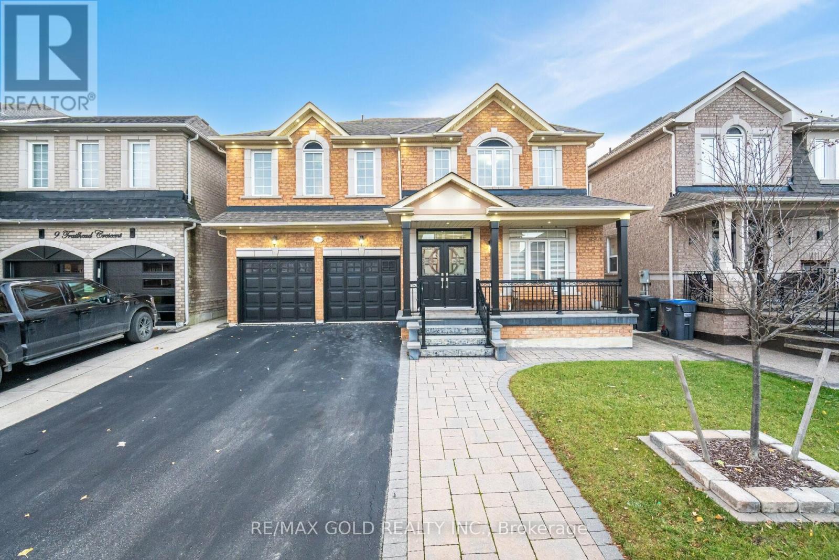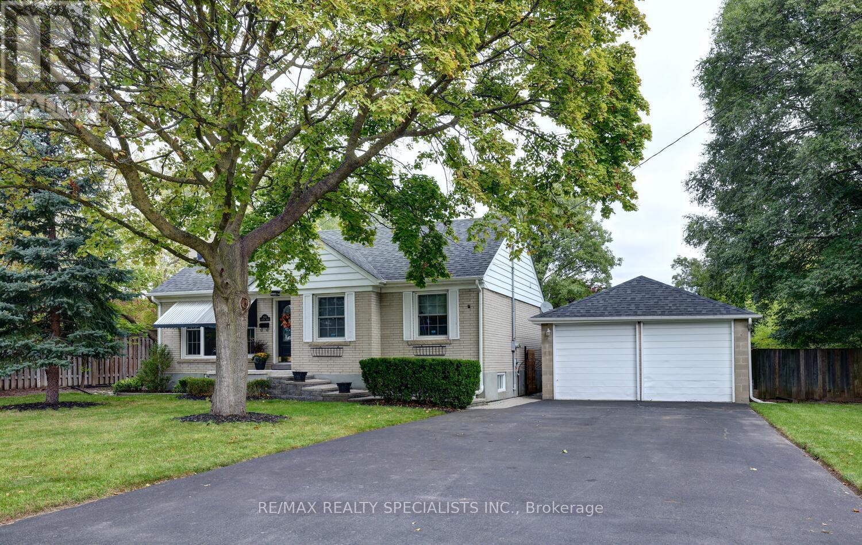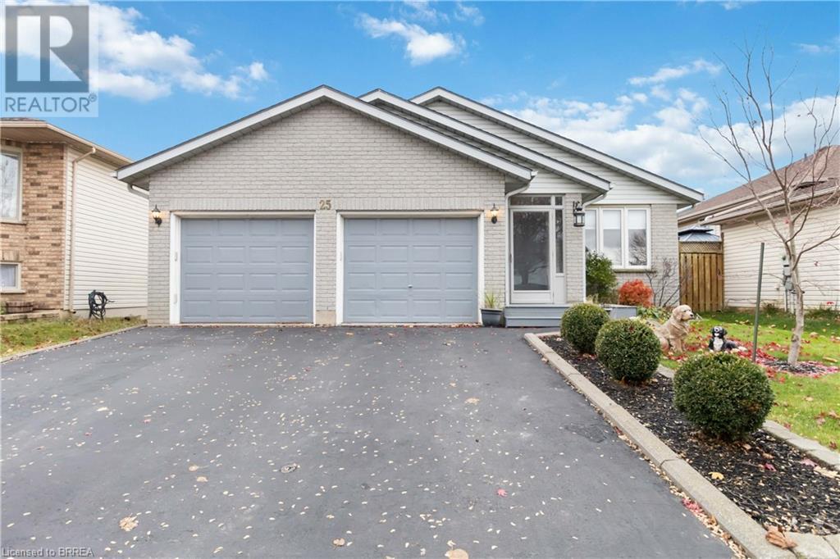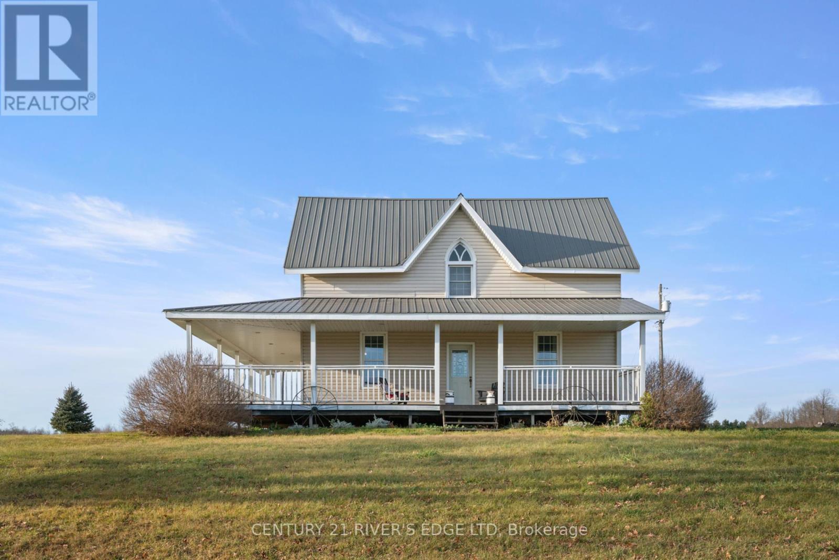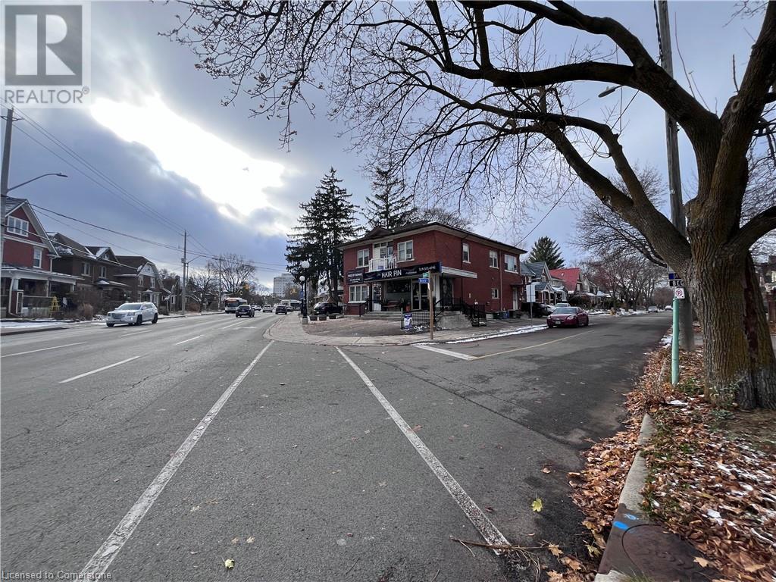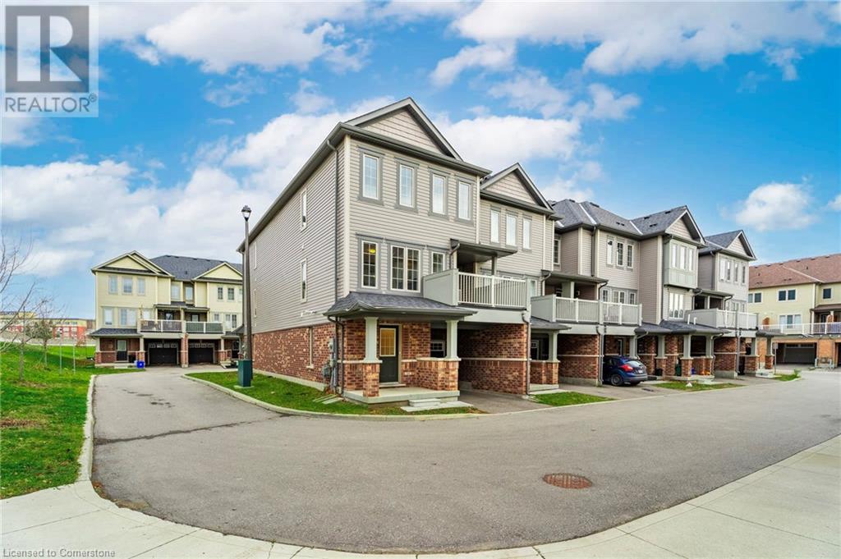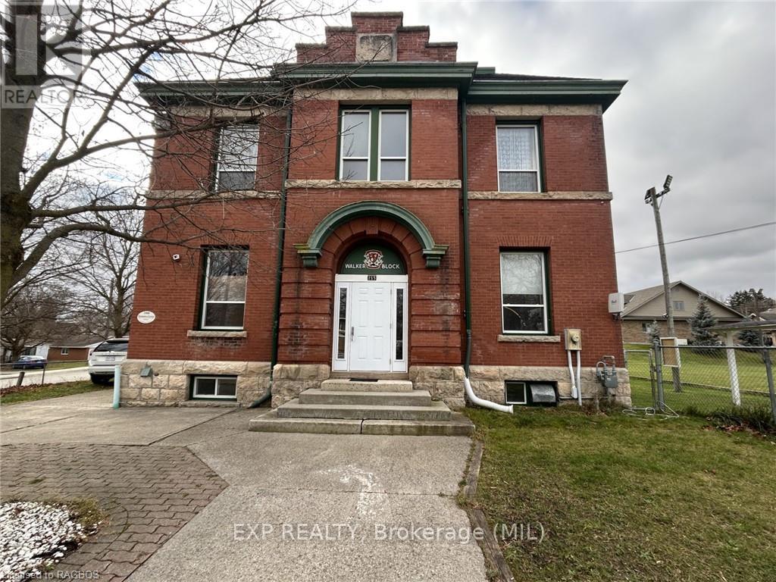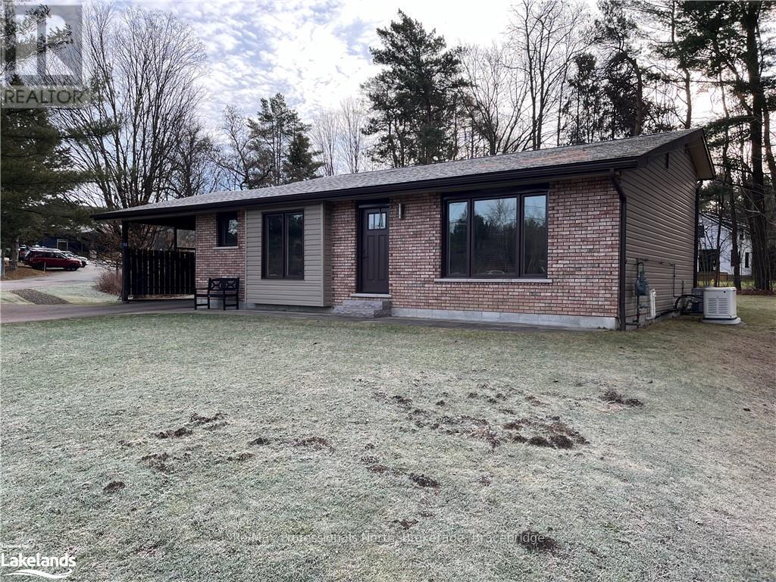52 Doyon Street
Fauquier-Strickland, Ontario
This delightful 1.75-storey home, located in a peaceful and tranquil municipality, sits on a spacious lot offering the perfect combination of comfort and practicality. The open-concept main floor features a cozy wood-burning stove (WETT certified in October 2023), a separate dining area, and a convenient 2-piece bathroom. Upstairs, you'll find three well-lit bedrooms (previously four, with the option to convert it back to four) and a 3-piece bathroom. The basement is an open-concept space, ideal for a rec room or even an additional kitchen, along with a cold room and utility room for added storage. Recent updates include a new roof (completed in August 2024) and a new sump pump (replaced in November 2024). The home is heated by a combination of a wood stove and electric baseboard heaters, with a 200-amp breaker electrical panel. The current owners are in the process of renovating the main floor bathroom, which will be completed prior to closing. The property also features a large, detached one-car garage (34x24) with a separate workshop area, making it a perfect space for hobbyists or additional storage. Situated on an expansive lot that backs onto a serene field, this home offers both peace and privacy, while still being close to all essential amenities. Please note, the property was previously used for a cafe business, and the zoning has since been updated from commercial to residential. (id:35492)
Royal LePage Trident Real Estate (Kap) Ltd.
5760 A & B Highway 71
Township Of Sioux Narrows/nestor Falls, Ontario
Live & Work the Dream on the shores of LOTW...Two+ bedroom year-round home with insulated heated garage situated on approx. 3.92 acres with 361 ft. of waterfrontage offering both Sunrises & Sunsets, ample docking & vehicle parking! Lease out the seasonal licensed restaurant/bar, 2 rental cabins, 3 trailer sites. 2 levels of decking. You decide! (id:35492)
Shelley Torrie Home And Cottage Realty
Century 21 Northern Choice Realty Ltd.
8105 Reilly Street
Niagara Falls, Ontario
Welcome to 8105 Reilly St in Chippewa Area in Niagara Falls. This Uniquely Designed 2 storey freehold townhouse is one of 4 units Building. Less than 5 years old, with 3 Bedrooms 2F, 2H Baths, Bright and beautiful open- concept with hardwood floors throughout. Main floor with living room, A functional kitchen, and powder room. The upstairs has the master suits with En- suite, and 2 additional bedroom with a full bath. Complete with interior and exterior decor Finishes. The exterior is finished with stucco and stone, Single car garage and double long drive with separate access to the backyard from the garage for easy maintenance. The interior features, Granite Counters, Stainless appliances, All upgraded bathroom with free standing vanities and decor tile. Plus fully finished basement with full laundry. This Gorgeous Home gives you the luxury of high end finishes with the beauty of a mature neighbourhood with short Drive to Niagara falls and close too many Amenities to list, and within walking distance to the Welland river. **** EXTRAS **** Close to Starbucks, Costco, Walmart, Golf, Restaurants, Cinemas, Shopping, Schools, Niagara Falls hospital, Public Transport and minutes to the Niagara outlets, Casino and US Border (id:35492)
Royal Star Realty Inc.
42 Code Crescent
Smiths Falls, Ontario
Charming Bungalow in Smiths Falls Original Owner's Gem! Welcome to this beautifully maintained 2-bedroom, 2-bathroom bungalow in the heart of Smiths Falls. Pride of ownership shines throughout this home, lovingly cared for by its original owners. Step inside to find vinyl flooring and tiles that provide durability and style, complemented by an abundance of natural light streaming through large windows. The thoughtfully designed layout features a primary bedroom with a private ensuite, while the second bedroom is perfect for guests, family, or a home office. The walkout basement offers exciting potential, whether you want to finish it for additional living space or keep it as a functional storage area. Laundry is currently set up in the basement, but the option for main floor laundry is already in place for your convenience. Enjoy your privacy with no rear neighbours, offering peace and quiet as you relax in your backyard or on the patio. A two-car garage and ample driveway space ensure parking is never an issue. Located in the charming town of Smiths Falls, this home is close to amenities, schools, and parks, making it a perfect blend of tranquility and convenience. Move in, make it your own, and start the next chapter in this delightful home! Book your showing today! More pictures to come soon! (id:35492)
Keller Williams Integrity Realty
854 Grey Road 28
Hanover, Ontario
Nestled by a new subdivision at the edge of Hanover, this charming bungalow sits on a 132’ x 75’ lot, offering ample space for your future garage or workshop. The home has undergone many updates including a new roof (Oct 2024), Hot Water Tank (2024), Forced-air furnace (2023) which has just been converted to gas, as well as many updated tilt and turn windows. The home is now serviced by town water and sewer, though the previous well remains for anyone wishing to hook it up for your outdoor work and gardening. 3 spacious bedrooms with good-sized closets, as well as a 4pc bath, are all situated on the main level, along with the updated kitchen and the cozy living room. Laundry is located in the unfinished basement, which offers future development potential and a walk-up to the back yard. New circular gravel driveway is being installed, allowing access to 19th street for easy exit. Yard will be hydro-seeded for the buyers. (id:35492)
Keller Williams Realty Centres
2004 - 126 Simcoe Street
Toronto, Ontario
Parking and locker included. Conveniently located in financial and entertainment district. Over 800 sq. ft. sun filled living space. Hardwood floor throughout. 2 washrooms. L shape balcony wrapping around the living room. Juliet balcony in 2nd bedroom. Walking distance to St. Andrew subway station, hospitals, Osgoode Hall. Close to Shangri-La Hotel. Steps to Roy Thompson Hall, and Ritz Carlton Hotel. This is an excellent property for investment or self use. **** EXTRAS **** Stainless Steel Fridge, Flat Top Stove, Microwave Vent and Built-in Dishwasher, Washer and Dryer. All existing light fixtures. All existing window coverings. (id:35492)
Living Realty Inc.
118 - 8 Maison Parc Court
Vaughan, Ontario
Welcome to 1 Bedroom + Den Luxury Condo In High Demand Location . Featuring a Gourmet Kitchen With Granite Countertops, Stainless Steel Appliances. Large Living Room Open To balcony .The Open Kitchen Combine With Dinning Room and Living Room . The Den Can Use for Another Bedroom . The Building Has Outdoor Pool, Hot Tub, Sauna and Gym room and Helpful Concierge 24 hrs at Front Desk . **** EXTRAS **** S/S Fridge , Stove, S/S Dishwasher, Washer & Dryer, Window Blinds, Locker, Parking . (id:35492)
Right At Home Realty
170 Ingleton Boulevard
Toronto, Ontario
Absolute Stunning Spectacular 3 Bdrm Detached Home, Located In High Demand Milliken Community. Primary Room With Newly Upgraded Ensuite Bathroom, Finished Basement One Bdrm & Large Rec Rm. Pot Lights. Close To Parks, Schools, TTC, Highways, Walmart, Costco, Restaurants, Supermarkets And All Major Banks **** EXTRAS **** Elfs, S/S Fridge , S/S Stove& Dishwasher, Washer & Dryer, Garage Opener & Remote Control. (id:35492)
Century 21 Landunion Realty Inc.
164 Sunnyside Avenue
Ottawa, Ontario
This large 3 storey semi-detached red brick home is located in desirable Rideau Gardens, on the quiet end of Sunnyside and only 1.5 blocks west of the Rideau River. The bright main floor offers an open concept layout with direct access to the south-facing back yard. The second floor includes a large primary bedroom, an over-sized modern bathroom and a second bedroom. The third floor has two spacious bedrooms - perfect for a future primary suite or a teenager's retreat. No need to own a car; walk or bike to work, school and shopping. Steps from parks, the Rideau River, the Canal, Lansdowne, Old Fire Hall and shops & restaurants on Bank Street. Perfect for the urban dweller looking to enjoy everything we love about living in Old Ottawa South. (id:35492)
Royal LePage Performance Realty
846 Green Lake Road
North Algona Wilberforce, Ontario
Outstanding, 2012 custom built home perched on a very private 2.66 acres! This beautiful spot features a beautiful family living space on the main level and a walkout, in-law suite apartment on the lower level. Walking through the impressive main entrance you are greeted with a lovely large foyer leading you to the main living area including; the spacious living room with a trendy electric fireplace, sprawling kitchen with matching s.s. appliances, a large island perfect for entertaining and the beautiful formal eating area with a handy door to the side yard. Down the hall are two spacious bedrooms, a full bathroom and the lovely primary suite with a custom WIC and stunning 4-pce ensuite. Also on the main level is a laundry room/mudroom that leads you to the HUGE 1/2 car attached garage. Lower level offers a fully finished in-law apartment with a crisp white kitchen, eating area, living room, two big bedrooms, a full bathroom, and in-floor heating. Exterior of the home beholds amazing curb appeal on a nicely tendered country lot. Dont forget the extra-large woodshed to accompany the outdoor wood boiler system. This place is a must see! **** EXTRAS **** HRV, Water System, HWT, Oversized Wood Shed (id:35492)
Royal LePage Edmonds & Associates
147 Malcolms Way
Beckwith, Ontario
Are you looking for a lifestyle where you can relax & unwind with your family & friends at the end of a long day? Where space & fresh air are your neighbors? Where your yard is like a resort with a Hot Tub, an in ground pool, 2 spacious decks, a fenced play area for the children & the pooch plus room for your camper & all of your toys? Where the conveniences of shopping, restaurants, & coffee shops are a mere 10 minutes away from your ideal lifestyle? Well, I have the PERFECT home for you! Situated on a beautiful lot in a kind & caring community you will love what this home has to offer. Beautiful vistas from the moment your walk in to the open concept main living area. 4 beds, 3 full baths, a bright walkout basement with room for an additional bedroom, a covered front & back porch, an oversized garage & serenity! Included with this home is the lawn tractor, the natural gas BBQ & your snow removal service for the winter! Amazing! Move in for the holidays! (id:35492)
Bennett Property Shop Realty
30 Grand Cedar Court
Ottawa, Ontario
Located on a private cul- de- sac, this adult lifestyle bungalow is located in popular Amberwood Village. This spacious 2 bedroom 2.5 bath unit boasts many features including granite counters, refaced kitchen cabinets, ss appliances, new flooring, main floor living/dining room with wood burning fireplace and sitting room overlooking the back garden. The large primary bedroom has a pass though closet and stunning ensuite. There is a spacious second bedroom, powder room/laundry area with stackable washer/dryer. Fully finished lower level /den with new 3 pc bathroom. Impressive amount of storage perfect for those downsizing. Private back patio surrounded by trees and gardens. This property will not disappoint. 24 Hour irrevocable on offers. (id:35492)
Innovation Realty Ltd.
301 - 1480 Bayly Street
Pickering, Ontario
Time to get excited! Gorgeous furnished 1 bed + large den in universal city one condos! Den is large enough for second bedroom with space for a closet! Come live in this brand new master planned community! Minutes to 401, Pickering go station, Pickering town Centre, and Durham live casino and event venue! Imagine shopping, fine dining, entertainment and public transit just minutes from your door. 5 minute walk to Pickering Go Station and Only 28 minutes from Pickering GO to Downtown Toronto! Guest room and party room available upon request. **** EXTRAS **** 24 Hours Security (id:35492)
Century 21 Innovative Realty Inc.
2612 Baguley Road
Severn, Ontario
Nestled on the serene shores of Little Lake, this exquisite 5-bedroom, 4.5-bathroom luxurious cottage promises an unparalleled living experience with its west exposure, ensuring captivating sunsets and expansive views. Boasting a generous 218 feet of water frontage, the property features both shallow and deep entry points into the pristine waters. The heart of this home is its open kitchen, dining, and living area, which overlooks the lake and is adorned with vaulted ceilings and a stunning granite wood fireplace, creating an ambiance of warmth and elegance. The estate is perfectly complemented by a flat, level lot with a Georgian Bay landscape, a paved driveway leading into a double car heated garage equipped with a car lift, and the convenience of being within walking distance to downtown Port Severn, close to shops, restaurants, and golf courses. Plus, a short boat ride will take you to the enchanting Gloucester Pool and Georgian Bay, making this cottage a true gem for those seeking luxury, comfort, and adventure. (id:35492)
Royal LePage Lakes Of Muskoka - Clarke Muskoka Realty
136 Brandon Avenue
Severn, Ontario
Be in your gorgeous fully upgraded pre-build bungalow in the sought after town of Coldwater this year. The front exterior features stone accent and vinyl siding. This 1,223 sqft home is laid with vinyl plank flooring throughout, 9’ main floor interior ceilings, and boasts 2 bedrooms, and 2 full bathrooms. The custom kitchen includes an island, pantry, shaker style soft-close doors and drawers, under counter lighting with light valance, ceramic tiled backsplash, and quartz kitchen countertop. The landscaping will be fully sodded as well as paver stones at front entrance. Located in the beautiful community of Coldwater and is nearby ski hills, golf courses, trails, and just a walk away from any amenities. See the feature sheet in the documents. Taxes not assessed yet. (id:35492)
Royal LePage Lakes Of Muskoka Realty
32 Unionville Crescent
Brampton, Ontario
Welcome to your dream home! This beautifully maintained two-story townhouse, With a desirable side entrance provided by the builder, this freshly painted home features three generous bedrooms and two and a half bathrooms, making it ideal for first-time homebuyers seeking comfort and style The unfinished basement presents a fantastic opportunity to customize the space to your liking, with the potential to convert it into a rental unit for extra income. Imagine the possibilities! Conveniently located near parks ,Schools, grocery stores, and places of worship, this home ensures easy access to essential amenities and a vibrant community lifestyle. Don't miss out on this fantastic opportunity schedule your private showing today and take the first step toward homeownership! (id:35492)
Century 21 People's Choice Realty Inc.
12419 Kennedy Road
Caledon, Ontario
This Spacious Home, Perfect for Large or Extended Families, Features 4 Generously Sized Bedrooms and 3 Full Bathrooms on the Upper Level. Nestled on a Corner Lot, It Boasts a Welcoming Wrap-Around Porch, 9 Ft Ceilings on the Main Floor, and Carpet-Free Flooring Throughout. Upstairs, the Primary Bedroom Includes a Walk-In Closet and a Luxurious 5-Piece Ensuite, While the Second and Third Bedrooms Are Connected by a Convenient Jack-and-Jill 5-Piece Ensuite. A Dedicated Laundry Room with a Gas Dryer Completes the Upper Level. The Main Floor Offers an Eat-In Kitchen with a Pantry, Breakfast Bar, Gas Stove, and a Walk-Out to the Garden. The Finished Basement Adds Even More Living Space, Including 2 Additional Bedrooms, a Recreation Room, and a Spacious 35 Ft Cold Room (Cantina). (id:35492)
Century 21 Royaltors Realty Inc.
7 Trailhead Crescent
Brampton, Ontario
3034 Sq Ft As Per MPAC!! Come & Check Out This Very Well Maintained & Luxurious 5 Bedrooms House Built On 45 Ft Wide Lot.. Comes With Finished Basement + Sep Entrance. Hardwood Floor Throughout The Main & Second Floor. Main Floor Offers Separate Family, Combined Living & Dining Room. Spacious Den On The Main Floor. Upgraded Kitchen Is Equipped With Granite Countertop, S/S Appliances & Breakfast Area W/O To Yard. 5 Good Size Bedrooms With 3 Full Washrooms On The Second Floor. Master Bedroom With Ensuite Bath & Walk-in Closet. Finished Basement Offers 2 Kitchens & 2 Full Washrooms & Bedroom. Upgraded House With New Roof (2 Years Old), AC, Furnace. Crown Molding & Zebra Blinds On The Main Floor. Interlocking In Front Walkway And Porch. Concrete Paving In The Backyard. Pot Lights Inside And Outside The House. **** EXTRAS **** All Existing Appliances: S/S Fridge, Stove, Dishwasher, Washer & Dryer, All Existing Window Coverings, Chandeliers & All Existing Light Fixtures Now Attached To The Property. (id:35492)
RE/MAX Gold Realty Inc.
2633 Liruma Road
Mississauga, Ontario
Charming 4 bedroom raised bungalow nestled on a sprawling 100 by 180 foot lot in the sought after area of Sheridan Homelands. Living/Dining room area with hardwood floors, crown moulding, and stone fireplace with wood stove insert. Updated kitchen with granite counter tops, marble floor, new refaced upper cabinetry (2024), marble backsplash (2024), and soft closing cabinetry/drawers. Original main level layout with 3 bedrooms converted to 2 bedrooms with an enlarged Primary bedroom with sitting area, fireplace, hardwood floors, and wall unit with pull-out drawers. Freshly painted throughout and an updated main 4 piece bathroom with pedestal sink and jacuzzi tub. Renovated finished basement (2024) with separate entrance, recreation area, 3rd/4th bedrooms, luxury vinyl flooring, above grade windows, electric fireplace, laundry area with front load washer/dryer, gorgeous 3 piece bathroom with quartz counter tops, porcelain floors/wall tiles and black accent hardware, stunning 2nd kitchen with quartz counter tops, marble backplash, and stainless steel appliances/hood. Backyard oasis with walk-out to deck with glass panels (2017), 20 by 40 heated inground pool, beautifully landscaped gardens, 2 garden sheds, deck privacy screen (2024), gas line for barbeque, interlocking steps, walkways, and patio area. Great curb appeal with newer roof (2017), long double driveway (resurfaced 2015) with detached garage drywalled and converted to work/hobby space which could be easily changed back for car parking. **** EXTRAS **** Premium location close to schools, daycare, parks, trails, transit, highways, and Clarkson Go Station. (id:35492)
RE/MAX Realty Specialists Inc.
577 Clifford Perry Place
Newmarket, Ontario
Welcome to this stunning 4-bedroom, 4-bathroom home nestled in the prestigious Woodland Hill community, featuring a rare ravine lot and an impressive 50-foot frontage. This property offers an inviting and serene atmosphere with breathtaking south-facing views overlooking the lush ravine. Imagine enjoying your morning coffee in this peaceful setting, surrounded by nature! Inside, the home boasts an open-concept design that maximizes natural sunlight, creating a warm and welcoming ambiance. The spacious family room, breakfast area, and kitchen all overlook the ravine, making it the perfect space for family gatherings. The kitchen is a true showstopper,featuring quartz countertops, a quartz backsplash, and a center island, ideal for meal prep or casual dining.Each bathroom has been thoughtfully upgraded with luxurious quartz countertops, adding a modern touch to this elegant home. Additionally, exterior potlights have been added all around the home, illuminating the house beautifully at night.The unfinished basement offers a tremendous opportunity for customization, whether its for additional living space or to create an income-generating suite.Convenience is key with a second-floor laundry room and a location just steps away from parks,conservation areas, schools, and public transit. You're also just minutes from Upper Canada Mall and the GO Transit for easy commuting.This home is move-in ready and designed for comfort, style, and potential income. Don't miss the opportunity to make it yours! **** EXTRAS **** 2 Stainless steel fridge Built-in dishwasher Range hood 2 washers, 2 dryers Hardwood flooring,Central vacuum, Gas fireplace, Quartz countertops & backsplash All existing(ELFs) window coverings, , CAC Garage door opener, Exterior potlights (id:35492)
Royal LePage Your Community Realty
547 Catleaf Row
Ottawa, Ontario
Welcome to this stunning Mattamy Homes Oak End Design townhome nestled in the heart of the Orleans community. This lovely residence boasts over 2,200 sf of thoughtfully designed living space, including a beautifully finished basement.With its neutral color palette, large windows, and elegant finishes, this home is a perfect blend of comfort and style.As you step inside, you are greeted by the main level featuring stunning engineered hardwood floors and stylish tile work.The open-concept layout is designed with entertainment in mind, seamlessly connecting the living room, dining area and a bright white kitchen. The kitchen is a chef's delight, equipped with stainless steel appliances, ample cupboard and countertop space, and a convenient breakfast bar, making it ideal for both casual meals and entertaining guests.A separate eating area further enhances the functionality of this space.Conveniently located, the main floor also features a powder room and easy access to the garage.The upper level is a true sanctuary, with a luxurious primary bedroom retreat complete with a full ensuite bath and a generous walk-in closet.Two additional well-sized bedrooms, each with large closets, share a full main bath, providing ample space for family or guests.A dedicated laundry area adds to the convenience of this thoughtfully designed home. The bright lower level offers a versatile space that can be tailored to your needs whether as a family room, home office, or play area along with additional storage and a rough in for another bathroom.The spacious back & side yard is perfect for family gatherings, summer barbecues, or simply enjoying the serenity of your own private yard. Situated in an established neighborhood, this stunning townhome is just steps away from scenic trails, parks, and schools, with the beautiful Summerside Pond nearby for leisurely strolls and outdoor activities. Don't miss out on the opportunity to make this beautiful home your own! 48Hr Irrv. Some Vstaged photos **** EXTRAS **** 48 Hours Irrevocable on all Offers. Schedule B (attached) to accompany all Offers. NOTE: Some photos have been virtually staged. (id:35492)
RE/MAX Hallmark Realty Group
80 King Street E
Cramahe, Ontario
A house is more than home, it's a canvas for your imagination! This property has historic charm, waiting for your finishing touches! The outdoor space shines abundant with multiple fruit trees, vegetable gardens, gorgeous blooms and a gazebo next to your koi pond. The best of both worlds, this property is close to downtown for shopping and enjoying restaurants, or use your garden and cook up your own meal at home! The main floor features a studio space with it's own bathroom and separate entry that is great for a home based business. You will find your very own library and a centrally located kitchen that's perfect for entertainers, as you flow into the bright open dining room and family room. Upstairs you will find 3 spacious bedrooms, 3 piece bathroom and a south facing den/office. Make your mark on Ontario's Apple Route with this historic home! (id:35492)
Our Neighbourhood Realty Inc.
2640 9th Avenue E
Owen Sound, Ontario
This home is unbelievable and a must see, you’ll notice the open floor plan that seamlessly connects the living and dining areas, perfect for entertaining guests or enjoying family time. The large windows invite an abundance of natural light, enhancing the spacious atmosphere with a patio doors to a large deck off the dinning room.\r\nThe kitchen is a chef's dream, featuring state-of-the-art appliances, sleek countertops, and ample storage space. Imagine whipping up your favorite meals while enjoying views of the lush backyard through the sliding glass doors. \r\n\r\nThe bathrooms are designed with relaxation in mind, boasting modern fixtures and stylish finishes that create a tranquil retreat. Each bedroom is generously sized, offering plenty of closet space and a peaceful ambiance for rest. \r\n\r\nStep outside to find a beautifully landscaped yard, ideal for summer barbecues or quiet evenings under the stars, making it a perfect space for pets or children to play freely. \r\n\r\nWith its prime location and stunning renovations, this home truly offers the best of both comfort and style. Don’t miss your chance to make it yours—schedule a showing today, as opportunities like this are rare and tend to go quickly! (id:35492)
Exp Realty
873 Conc 14 Townsend Concession
Simcoe, Ontario
Discover your rural retreat in this charming century home nestled on a sprawling 1.78-acre lot. This delightful property offers the perfect blend of country living and modern convenience, surrounded by picturesque orchards and just a stone's throw from the renowned Greens at Renton golf course. Step inside to find four bedrooms, including a spacious primary bedroom, two well-appointed bathrooms plus a powder room, and a spacious office for those work-from-home days. The main floor has been lovingly renovated, seamlessly blending historic charm with contemporary comforts. Outside, a large detached auxiliary building provides ample space for storage, hobbies, or perhaps that workshop you've always dreamed of. For the golf enthusiasts, imagine teeing off just minutes from your doorstep at the nearby country club. And when you're in the mood for a change of scenery, the vibrant communities of Simcoe, Waterford, and Port Dover are all within easy reach. Lake Erie's shores are just a short drive away. Recent upgrades include a newer furnace and hot water tank (2018), ensuring your comfort year-round. With its generous lot size and prime location, this property also offers exciting renovation potential for those looking to put their personal stamp on their home. Experience the best of both worlds – tranquil country living with urban amenities at your fingertips. Your slice of rural paradise awaits! (id:35492)
Royal LePage State Realty
25 Killarney Street
Brantford, Ontario
Welcome to this charming 4-bedroom home with a dedicated study and a fully finished basement, offering both space and versatility for modern living. The exterior features a clean, contemporary façade with a double-car insulated garage, a wide driveway, and landscaped gardens that add to its curb appeal. Inside, the bright and spacious living area is accented by elegant flooring and large windows that invite natural light. The kitchen is a chef’s delight, showcasing stainless steel appliances, sleek granite countertops, and ample cabinetry, perfect for both meal prep and casual gatherings. The stylish bathroom features a modern vanity and finishes, while the fully finished basement provides endless possibilities, from a family entertainment area to a home gym or guest suite. Situated in a sought-after neighbourhood, this home is move-in ready and designed to meet all your needs. Furnace New 2022, Large 12'x14' Deck with Gazebo & Exterior Gas Line, Rogers & BELL Fibe to the house. (id:35492)
RE/MAX Twin City Realty Inc.
1312 Duncan Road
Oakville, Ontario
Top to bottom fully transformed custom family home in the heart of sought-after Morrison S/E Oakville, completely renovated to the studs recently with high end finishes throughout, boasts a reimagined floor plan like double primary ensuits in 2nd floor, open concept kitchen & family rooms, situated on a 75x150ft large south facing premium lot, walk to top rated schools.New stucco exterior with natural stones, oversized windows with plenty of natural light. Brand new hardwood flooring, new kitchen and bathrooms, heated floors in master ensuite fully finished basement with nanny suite with in-floor heating, new pot lights through-out, new doors, designer custom millwork thru-out, designer's accent lighting and hardwares, high end designer tiles in the new bathrooms, built-in speakers, premium hardwood California shutters. Open concept grand living/dining room combination with 13ft high ceiling and wood burning fireplace, extra large open space perfect for entertaining. Brand new spacious custom kitchen open to family room with top of the line appliances(Wolf stove , Fisher Paykal fridge), massive center island and hardwood cabinetry. Beautiful sunroom with full HVAC blends the interior living naturally and seamlessly to its exterior nature - matured trees, bushes, ponds and extensive landscape. Oversized cedar deck in rear garden. Spacious master bedroom with balcony. Tankless hot water tank owned.New spray insulation in basement,new electrical panel,new sump pump. **** EXTRAS **** New spray insulation in basement,new electrical panel,new sump pump. (id:35492)
RE/MAX Hallmark Alliance Realty
437 Quebec Street
London, Ontario
Welcome to 437 Quebec St. This yellow brick home has 3 bedrooms, 2 full baths and a fully-fenced backyard. A huge feature is the 16' x 21' red brick garage/workshop providing plenty of options for an additional dwelling unit for extra income, your own workshop/studio and so on! The garage is insulated and has electrical service. The house has had some renovations but still retains character with features such as crown moulding and stained glass. Updates include electrical in 2008, Water Heater(2019), Furnace and AC, Eavestrough, soffit, and fascia (2018), Sump pumps, Partially finished basement. This home is perfect for anyone looking to get into the market or a great investment property. Steps away from the Western Fair Market, shops, bus routes and a close drive to Fanshawe College! Don't miss this opportunity! (id:35492)
Royal LePage Triland Realty
52 Caintown Road
Front Of Yonge, Ontario
Are you looking for a hobby farm to work and crop or maybe a new home for your horses. Please consider this well maintained 4 bedroom, 2 bath home, sitting on 118 acres of land with a barn and drive shed also in good condition. Previously Used as a dairy farm. Land layout offers approx 75 acres of tillable land with 25 of that tile drained. Balance is a wood lot. A good portion of the existing fields are electric fenced. Work the land or redevelop it with possible lot severances. Check out the Drone footage and pictures to see the field layout. The house is full of country charm from the wrap around covered porch, to the rustic feel and warmth of the interior finishes throughout. If you spend time in the kitchen then you will enjoy this one. Approximately 15 min to Brockville and Athens, and 12- 15 min to 401. **** EXTRAS **** Fridge, stove, built-in oven, microwave, dishwasher, all ceiling fans and fixtures, all window coverings, all bathoom mirrors, electric fireplace.f (id:35492)
Century 21 River's Edge Ltd
1114 - 3880 Duke Of York Boulevard
Mississauga, Ontario
Welcome to Tridel's Luxury Condo in the Heart of Mississauga! 2 Bedrooms, 2 Full Bathrooms. Bright and Open-Concept Design with Impressive 9-ft Ceilings and Unobstructed South-Facing Lake Views. The Spacious Living and Dining Areas Provide Both Comfort and Style. Plus Two Side-by-Side Parking Spaces And A Large Private Storage Locker Conveniently Located Right Next to the Parking Spots. Exceptional Amenities Including an Indoor Pool, Hot Tub, Sauna, Gym, Bowling Alley, Virtual Golf, Theater Room, Billiards, Party Room And More. Walking Distance to Square One Mall, Celebration Square, YMCA, Grocery Stores, And Public Transit. Quick Access To The QEW, Highway 403, And Highway 401. **** EXTRAS **** Fridge, Stove, Range Hood, Dishwasher, Washer & Dryer, All Existing Window coverings And All Electric light Fixtures. 2 Parking Spots & Storage Locker. (id:35492)
Bay Street Group Inc.
23 Hope Street N
Brighton, Ontario
Beautiful brick bungalow located in a desirable neighbourhood at the top of town. Enter into the bright, spacious living room with a large window and walk through to the extra large dining room, which can be converted back to two rooms. The charming eat-in kitchen leads to the primary bedroom with a walkout to a large private deck. Finishing off the main level with a second bedroom and updated four pc washroom. A separate basement entrance allows for in-law suite potential & versatility when making this home yours. Partially finished basement includes an open rec room with wood stove and wet bar, a 3rd bedroom & 3pc washroom. The large mature corner lot is fully fenced, with fruit trees and plenty of room for the garden enthusiast. Convenient location to the 401 and minutes from Brighton's shops and restaurants and a short trip to Presqu'ile Provincial Park. **** EXTRAS **** All Appliances 'As Is' (id:35492)
Century 21 Paramount Realty Inc.
4 - 2314 Marine Drive
Oakville, Ontario
Bright & Spacious Townhome in Sought-After Bronte, Oakville! Step into this recently renovated gem, offering modern finishes and ample space in one of Oakville's most desirable neighborhoods. This bright and inviting 3+1 bedroom and 3.5 bathroom townhome features primary bedroom complete with walk in closet, gas fireplace and ensuite bathroom. Two more spacious bedrooms upstairs, plus basement den with ensuite. Enjoy the perfect blend of style and functionality, with a thoughtfully designed interior and abundant light throughout. Located just steps from the waterfront, schools, and downtown Bronte restaurants, this home provides the ideal combination of comfort and convenience. Don't miss your chance to experience the best of Bronte living! RSA. (id:35492)
Right At Home Realty
1502 - 60 Absolute Avenue
Mississauga, Ontario
Desired Spacious Layout - No Pillars in the unit, Clean & Neat, Freshly Painted 1 Bedroom + Den In The Marilyn Monroe Building! Vacant Unit ready to move-in, Approx. 695 sq ft (MPAC) , Including Balcony 790 Sq. Ft , Wood Floors, Open Concept, South West Panoramic View, This Unit Includes Parking and A locker, Access To Amenities like Basketball, Swimming, Gym, Party Room, And More. Close To Hwy, Shopping, Public Transportation, GO Train, Theatres And Much Much More, Buyers won't be Disappointed, Why pay Huge rent have your Own Home! **** EXTRAS **** SS Fridge, Stove, Dishwasher, Microwave and Stacked Washer & Dryer. (id:35492)
Real Estate Homeward
2402 - 6 Dayspring Circle
Brampton, Ontario
Your Look Stops Here! Fabulous 2+1 Bdrm, 2 Bath Corner Unit Is Completely Upgraded! It Features Luxurious Laminate Flooring Throughout, A Modern Upg Kitchen Which Features Granite Countertops & A Ceramic Backsplash, Upg Bathrooms, A Large Master Ensuite Which Boasts A Glass Shower & The List Goes On! It Has Been Freshly Painted! Absolutely No Disappointment! Put On Your List! It Also Incls 2 Parking Spaces ( 1 Underground & One Above)! It Is Situated, New appliances! **** EXTRAS **** freshly painted, new appliances, upgraded light fixtures. (id:35492)
RE/MAX Millennium Real Estate
124 Rushbrook Drive
Newmarket, Ontario
Location, Location, Welcome to 124 Rushbrook Drive located in one of Newmarket's most prestigious neighbourhoods. This 4 bedroom home is a meticulously well kept home with finished basement. Brand new renovated Kitchen, large driveway, large walk-in closets. Many new updates have been completed, to much to list. A Must See! **** EXTRAS **** 40yr Roof (2012), Windows (2013), A/C Furnace (2018), Water Softener (2022), Driveway (2016) Kitchen (2018) (id:35492)
Royal LePage Your Community Realty
744-746 Queen Street S
Kitchener, Ontario
Discover a prime investment property perfectly situated in the heart of Kitchener. Located northeast of Highland Road West and Queen Street South, this multi-family property is nestled in the vibrant downtown West Ward community, offering unparalleled convenience and accessibility. Location Highlights: Exceptional Connectivity, Easy access to public transportation, including the nearby ION station, as well as bike trails and major arterial roads. Outstanding Walk Score of 81: Most daily errands can be accomplished on foot, making it a highly desirable location for tenants. Proximity to Amenities: Just a short walk to trails, parks, grocery stores, playgrounds, shopping, and other essential amenities. Close to Employment and Innovation Hubs: Conveniently located near tech firms, downtown businesses, and other employment opportunities. Property Features: This multi-family property has been extensively upgraded over the past decade, ensuring modern comforts and reliability. Key improvements include: Interior renovations of multiple units, Installation of new appliances, Addition of water softener, furnaces, and air conditioning system, Upgraded ductwork and commercial unit doors, New railings, deck, and garage roof, Installation of leaf guards and an egress window. Unique Attributes: Fully tenanted, providing immediate rental income for buyers. Includes a commercial unit, offering mixed-use potential. Assigned parking for most units and ample parking space for tenants. This property represents a rare opportunity to acquire a well-maintained, income-generating asset in a high-demand location. Whether you're looking to diversify your portfolio or make a strategic investment, this property ticks all the boxes. Don't miss out! Act now to secure this incredible investment opportunity. Reach out today to schedule a viewing and take the first step toward adding this gem to your real estate portfolio. (id:35492)
Right At Home Realty Brokerage Unit 36
918 - 3050 Ellesmere Road
Toronto, Ontario
Step into this charming, carpet-free 1-bedroom condo thats filled with natural light. The thoughtfully designed kitchen features a convenient window opening to the living room, complete with a sit-down barperfect for casual dining or hosting.Enjoy the perks of an incredible location! This unit is just a short walk to the University of Toronto Scarborough Campus, Scarborough General Hospital, and all your daily conveniences. Commuting is a breeze with easy access to Highway 401, and the included parking space adds extra value.What sets this condo apart? Low maintenance fees that cover all utilitiesheat, hydro, and watermaking it a stress-free, budget-friendly choice.Priced to sell quickly, this is an opportunity you dont want to miss! Schedule your showing today and make this low-maintenance, conveniently located gem your new home. (id:35492)
Accsell Realty Inc.
420 Linden Street Unit# 28
Cambridge, Ontario
Stunning End-Unit Townhome in the Prestigious Preston Heights Neighborhood - Discover this bright and spacious 3-bedroom, 3-bathroom end-unit townhome, perfectly situated in the highly sought-after Grand River Woods community. Boasting a prime location with convenient access to Highway 401 and close proximity to the amenities of both Cambridge and Kitchener, this home is ideal for modern, low-maintenance living. Features include a thoughtfully designed layout with an abundance of natural light, thanks to large windows throughout. A covered balcony, perfect for relaxing or entertaining and an attached garage with direct access to the home for added convenience. Whether you're looking for a sound investment or a place to call home, this exceptional property offers it all. Don't miss the opportunity to make it yours! Some photos are virtually staged. (id:35492)
Royal LePage Signature Realty
496 Queen Street
Kincardine, Ontario
Nestled in the heart of Kincardine's charming downtown core, this home is just a block from the shores of Station Beach. Ideal for families, investors, or those seeking multi-unit living, the property boasts three separate entrances, making it perfect for conversion into distinct apartments or maintaining as a flexible living space. Inside, you'll find conveniences including an energy-efficient heat pump for year-round comfort, a sleek gas stove, and all newer appliances. The home combines practicality with the charm of its location, offering easy access to local shops, dining, and the vibrant community spirit that Kincardine is known for. Whether you're envisioning a tranquil retreat, an income-generating property, or a combination of both, this downtown gem offers endless possibilities. (id:35492)
RE/MAX Land Exchange Ltd.
215 Jane Street
Brockton, Ontario
Welcome to 215 Jane Street in Walkerton. The historic Armoury building is located in a great part of town, close to schools, churches and the vibrant downtown. This building offers approximately 3000 sq. ft. between the first and second floors, as well as another 1000 in the basement. Used as a daycare for many years, the options are just about endless with this property...whether looking to turn it into a magnificent single family home, a mix of residential and commercial or perhaps a 4-6 unit multi residential investment property. Great bones and endless possibilities, paired up with your plans and imagination, could make this an amazingly unique property, so make sure to set up your private viewing today! (id:35492)
Exp Realty
315 2nd Street
Hanover, Ontario
Best of Both Worlds! This 3 bedroom bungalow is situated on 0.6 acres just on the outskirts of Hanover, but so close to amenities. The main floor features a bright kitchen with dining area, the sweetest sun room with all new windows & siding, comfortable living room and 2 bathrooms - one is newer that shares the main floor laundry room. Additional features include a spacious lower level that is partially complete - just waiting for your finishing touches, all new wiring & windows throughout, newer F/A gas furnance & central A/C, 2 car attached garage and an amazing amount of parking space for all friends & family to visit! (id:35492)
Royal LePage Rcr Realty
28 - 420 Linden Drive
Cambridge, Ontario
Stunning End-Unit Townhome in the Prestigious Preston Heights Neighborhood Discover this bright and spacious 3-bedroom, 3-bathroom end-unit townhome, perfectly situated in the highly sought-after Grand River Woods community. Boasting a prime location with convenient access to Highway 401 and close proximity to the amenities of both Cambridge and Kitchener, this home is ideal for modern, low-maintenance living. Features include a thoughtfully designed layout with an abundance of natural light, thanks to large windows throughout. A covered balcony, perfect for relaxing or entertaining and an attached garage with direct access to the home for added convenience. Whether you're looking for a sound investment or a place to call home, this exceptional property offers it all. Don't miss the opportunity to make it yours! Some photos are virtually staged. (id:35492)
Royal LePage Signature Realty
5980 Hwy 101 West Rr2
Black River-Matheson, Ontario
Unique opportunities within this 3.673 acre property featuring a detached garage filled with tools for a metal worker, see the list of equipment included in the sale, in the document section. The saw mill is in working condition and the turn key heated garage is fully tooled and ready for all types of metal works; including a 5 feet x 10 feet metal cutting table, powder coating equipment, and loads more equipment for any job big or small. There are several mining projects, farms, lakes, snowmobile trails and walking trails. Enjoy the night skies from the second floor patio area or plan your next project in the fully tooled double garage and out buildings, including a covered saw mill. This country property has, pond, 3 gardens, a barn, a double garage, a covered saw mill, accessory buildings and a pond. This house has 3 spacious bedrooms and 2 bathrooms. There's something here for everyone, with the property located within 40 minutes from Timmins or Matheson or Iroquois Falls. The chattels are described in detail on schedule B, this package deal, includes a lovely 3 bedroom house, with 2 full bathroom, featuring an exterior BBQ pit. (id:35492)
Exp Realty Of Canada Inc.
411 - 1705 Mccowan Road
Toronto, Ontario
Prime Location! This beautifully renovated 2-bedroom, 2-bathroom condo offers a bright and spacious open-concept layout with a stylish kitchen and a central island. Enjoy stunning northwest sunset views. Just steps from TTC, with easy access to Highway 401, Scarborough Town Centre, Canadian Tire, shopping, parks, and a library. A rare gem, perfect for first-time buyers or investors! **** EXTRAS **** Fridge, Stove, Dishwasher, Washer, Dryer, Microwave, All Elf And All Window Coverings (excluding staging items) (id:35492)
RE/MAX Realty Specialists Inc.
1911 - 75 Queens Wharf Road
Toronto, Ontario
Quartz @ Concord City Place, One Bedroom, 535 Sf Plus 110 Sf Balcony, West Exposure, Bright And Spacious Layout, City & Lake View, Ttc At Door, Walk To Cn Tower, Easy Access To Financial Dist. Entertainment Dist. 6 Appliances, Executive Grade Amenities Incl Exercise Rm, Indoor Swimming Pool, Guest Rm Etc. 24 Hr Concierge, Soaker Tub In Bath, Etc. **** EXTRAS **** Fridge, Stove, Microwave/Hood Fan, Dishwasher, Washer And Dryer. (id:35492)
Homelife Landmark Realty Inc.
423 - 1100 Kingston Road
Toronto, Ontario
Very Functional Sunny South Facing Suite***Upper Beach Lifestyle***Large 2+1 Bedroom & 2 Full Baths & Den(Work From Home)***Separate Den can be Used as Bedroom***Plenty Of Closet Space***9 Feet Ceiling***Underground Parking***Walk To Beach/Water Plant***Street Car To Downtown***Community Space For Entertaining/Gym/Yoga Rm/Dining & Party Rm/Guest Rm***Blantyre Park With Pool & Outdoor Rink & Playground*** Downstair Lcbo /Tim Hortons/Pubs***Fantastic Neighbourhood With Fantastic Elemental & High School. **** EXTRAS **** Steps to shops, restaurants, The Beaches, TTC & GO, parks and schools. (id:35492)
Jdl Realty Inc.
215 - 286 Main Street
Toronto, Ontario
Welcome to your brand-new dream home! This never-lived-in 1-bedroom, 1-bathroom condo at Main & Danforth is perfect for first-time buyers looking for modern living with a touch of luxury. Enjoy sun-filled west-facing views and all the features you desire, from sleek finishes to cutting-edge amenities. Stay active and relaxed with a fully equipped fitness center, cozy work and leisure lounges, a kids playroom, entertainment spaces, BBQ and outdoor areas. Plus, immerse yourself in the vibrant Danforth community, known for its amazing restaurants, unique shops, and lively atmosphere. With Main Street subway and Danforth GO stations just steps away, commuting across the GTA has never been easier. Your exciting new lifestyle awaits! **** EXTRAS **** Best amenities in the city! Built-in appliances- stainless steel oven, microwave/exhaust fan. Cabinet-integrated fridge/freezer and dishwasher; full-sized front load washer/dryer and roller window coverings. (id:35492)
Royal LePage Real Estate Services Ltd.
190 Taylor Road
Bracebridge, Ontario
Well built and well appointed 3 bdrm, 1.5 bthrm backsplit on fully serviced, in town, level 0.50 acre lot, nicely tucked back from the road. Main level consists of a spacious Living room/kitchen/dining area and side entry area off carport with 2 pc washroom. 3 upper level bedrooms with new 3 piece bathroom. Large finished lower level family room and Laundry room. Large back yard, storage shed, paved driveway, large 14' x 29' carport with convenient side entrance to house. Renovations include: spray foam insulation and roof shingles (2012). High efficiency, forced air, natural gas furnace, A/C, duct work and Auto Generac system (2017). New bathrooms, flooring, front hallway ceiling, front and rear stone patios, vinyl siding and all windows (2020/2021). Turn-key and efficient home just minutes away from the Downtown and other amenities of the quaint Town of Bracebridge. (id:35492)
RE/MAX Professionals North
36 Labine Crescent
Petawawa, Ontario
Tucked away on a picturesque 1.97-acre lot, 36 Labine Crescent offers an idyllic retreat in the heart of nature, yet just moments from all amenities. As you approach, a long, private driveway leads you to the welcoming front entry of this charming home. The mature trees surrounding the property provide an incredible natural vibe, creating a peaceful, serene environment perfect for outdoor relaxation and enjoying the beauty of the surrounding landscape.Step inside to discover an inviting, living area, designed with comfort in mind. The large windows allow an abundance of natural light to flood the space, highlighting the warm, inviting atmosphere.The spacious kitchen is a chefs dream, featuring all appliances, generous counter space, and ample cabinetry for all your storage needs. Whether you're preparing a meal for your family or entertaining friends, this kitchen is perfect for both casual and formal gatherings.Upstairs, you'll find three well-appointed bedrooms, each offering plenty of space and comfort. The primary bedroom is a true retreat, with its own private access to a charming outdoor deck/pergola area, providing the perfect spot to unwind and enjoy the fresh air.In addition to the main living space, this property boasts a full loft above the garage, complete with patio doors that open onto its own private balcony. This versatile space could be used as an office, a studio, or an additional storage space, offering endless possibilities.With 1.97 acres of beautiful land, this home provides the ideal combination of privacy, natural beauty, and modern convenience. Do not miss the chance to make this exceptional property your own and experience the peaceful, country lifestyle you've been dreaming of.Note: All signed offers must include a 24-hour irrevocable. All signed offers must include a 24-hour irrevocable. (id:35492)
RE/MAX Pembroke Realty Ltd.


















