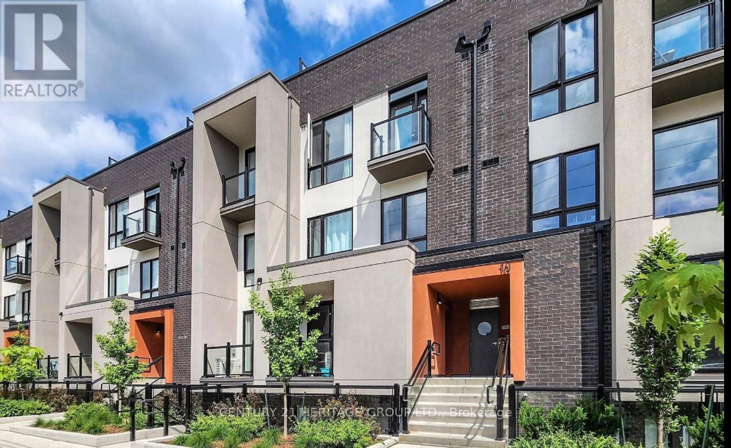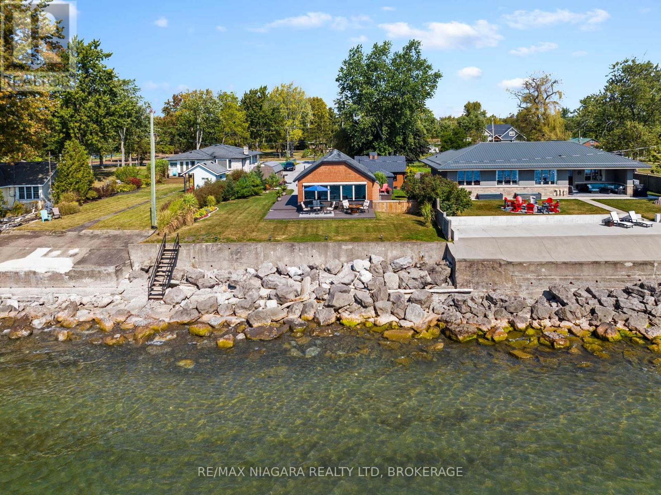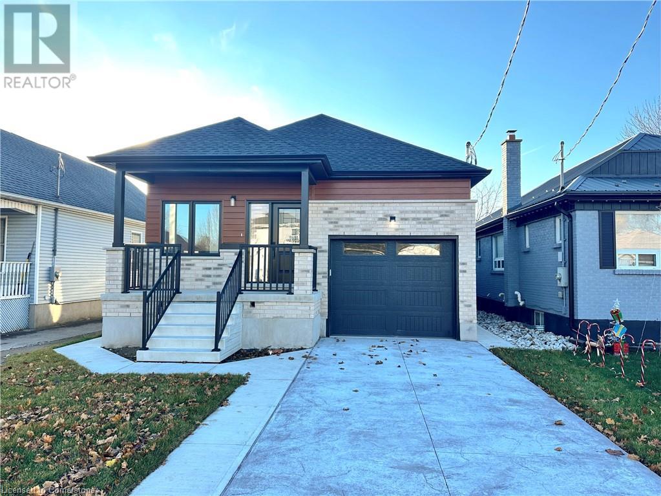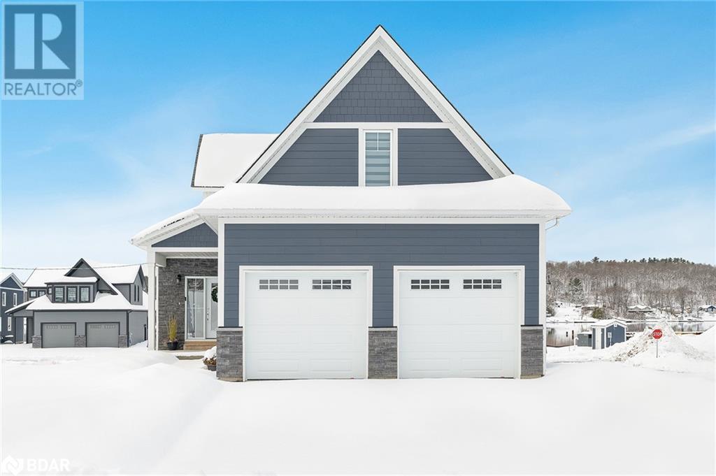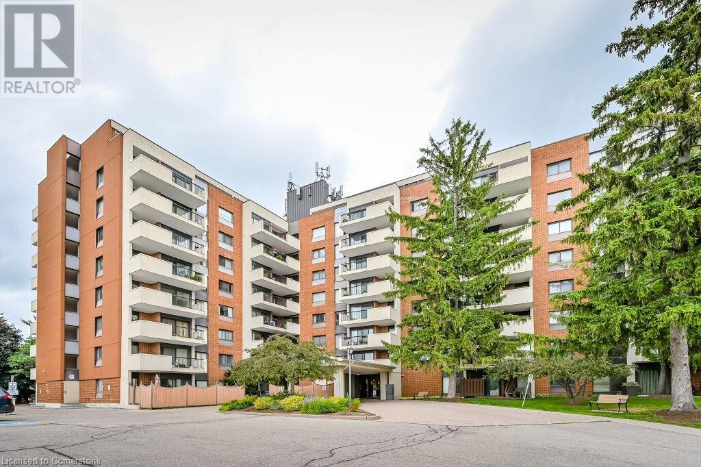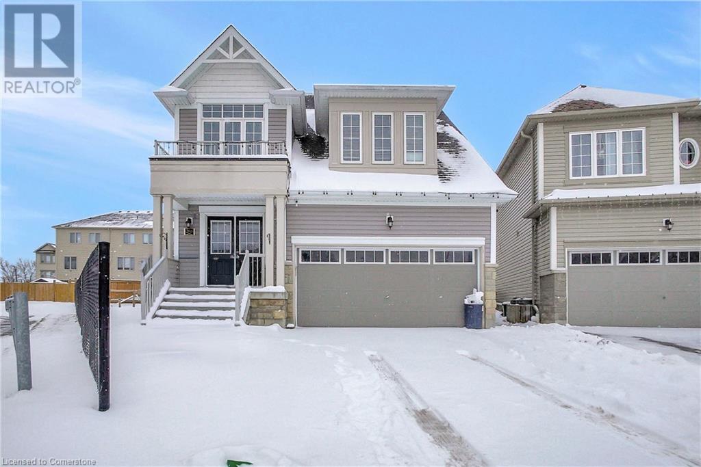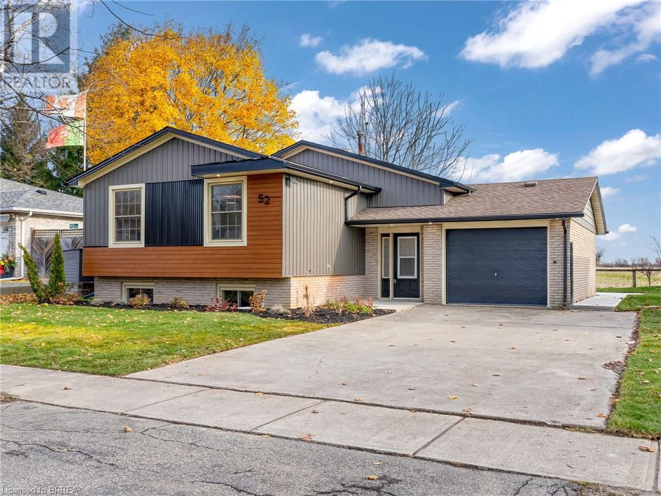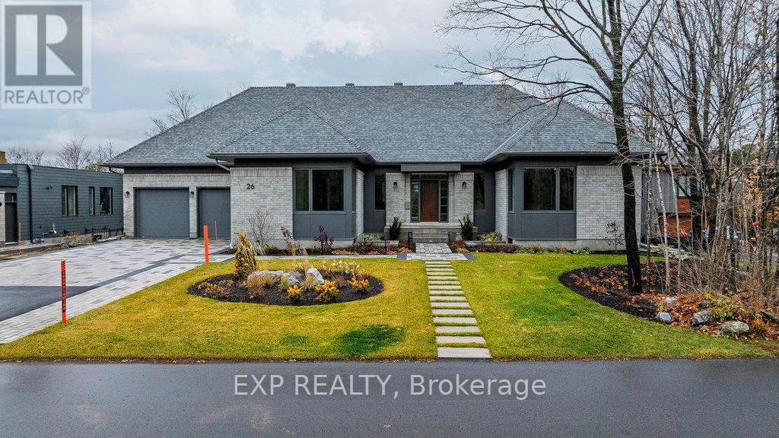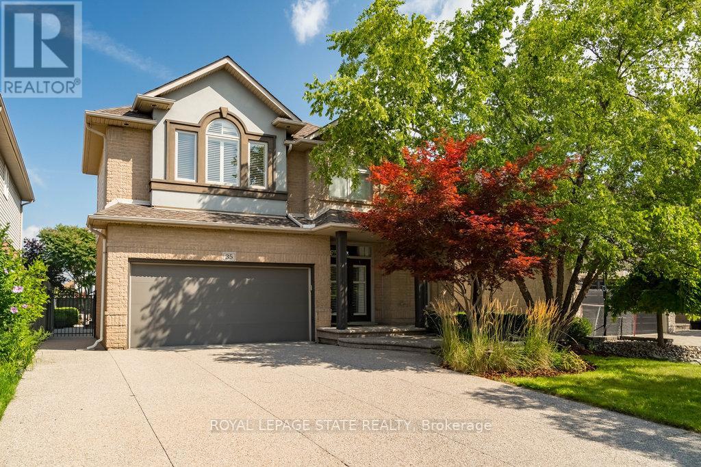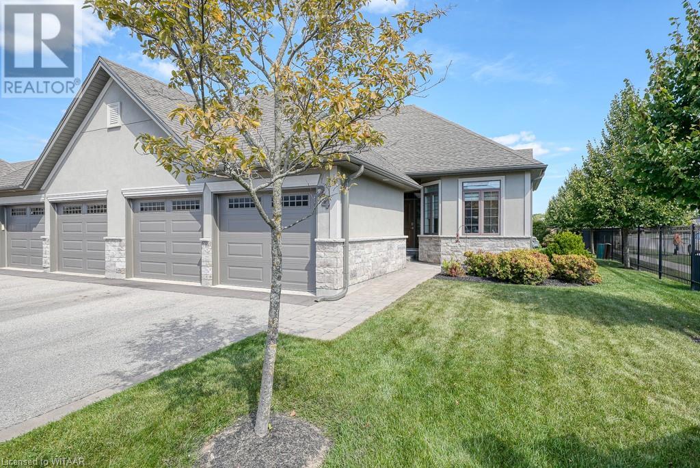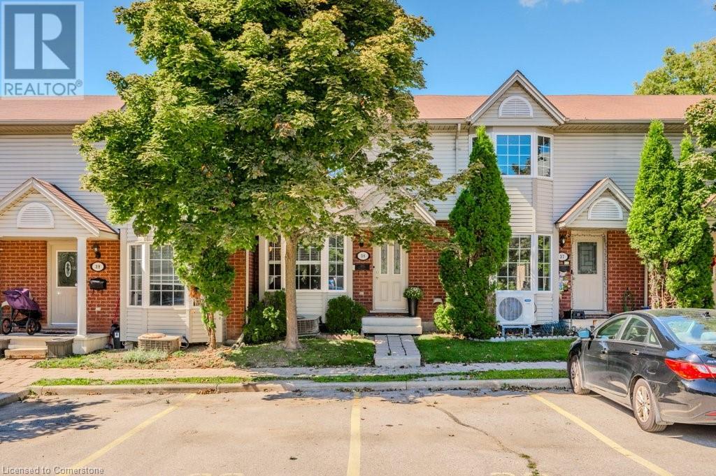228 Westmoreland Avenue
Toronto (Dovercourt-Wallace Emerson-Junction), Ontario
Situated on a corner lot in the heart of Dovercourt Village this detached duplex is a short walking distance to both Ossington and Dufferin Subway Stations, Bloorcourt Village Shops and Restaurants, Dufferin Mall, Parks, and Galleria on the Park. It is zoned commercial on Geowarehouse but is currently used as residential and is taxed as residential. Apartment A on the Main floor is an updated modern 1 Bedroom unit with loft style high ceilings, open concept plan and a large private den. Rent is $2,203.75. Apartment B on the 2nd Floor is a 2 Bedroom unit with a separate LR & DR & a very large private deck. It was completely renovated in 2016, rent is $2,506.19/$2,568.84 as of Jan1/25. Both apartments have Ensuite Laundry. Private Office on main floor with 2 pc ensuite powder room can be rented for approx. $600/month. Basement is unfinished, high with fire resistant, type X drywall ceiling. (id:35492)
Homelife/cimerman Real Estate Limited
2777 Old Fort Road
Tay, Ontario
Experience luxurious living on 20 acres of serene privacy! Immerse yourself in nature with an ATV and snowmobile track, a beautiful blend of mixed trees, and abundant wildlife. This exceptional property, set on 20.46 peaceful acres, sits beside the Tay Shore Trail, offering endless opportunities for exploration. The custom-built stone home boasts 2000 sqft of open-concept main floor living, providing three spacious bedrooms and two full bathrooms. The mostly finished walkout basement is designed for entertaining, featuring a large recreation area, an additional bedroom, and a full bathroom. The extensive kitchen is equipped with custom cabinetry and elegant maple hardwood floors. Plus, enjoy the oversized heated garage with convenient inside entry. Recent updates include a new roof and deck in 2022. Just minutes from Midland, Georgian Bay, and all local amenities, and only 35 minutes to Barrie. Imagine the endless possibilities here! (id:35492)
Keller Williams Experience Realty
1705 - 389 Dundas Street W
London, Ontario
Welcome to 1705-389 Dundas St. London Towers North. Move in ready, being sold fully furnished. This 1 bedroom unit has been updated and well maintained, featuring an excellent Western view of London's downtown skyline. With a well sized bedroom, updated kitchen and bathroom as well as an oversized balcony, this unit is sure to impress. The amenities in this building include: convenience store on site accessible from inside the building, roof top terrace, party room, gym, sauna, and a recently refurbished indoor pool. Condo fees are all inclusive including AC, heat, water, hydro, internet and cable tv. BONUS: Seller will pay upcoming special assessment. (id:35492)
Streetcity Realty Inc.
1457 Davis Loop
Innisfil, Ontario
This stunning 2,200 sqft, 4-bedroom home in Lefroy, Innisfil, is perfectly situated near Killarney Beach and the marina, just a 15-minute walk to the shore. The open-concept layout is filled with natural light, showcasing elegant white oak floors and soaring ceilings. A gourmet kitchen with quartz countertops and premium finishes offers both functionality and style, ideal for daily living and entertaining. Upstairs, the spacious bedrooms provide a relaxing retreat, including a master suite with a luxurious upgraded ensuite. With high-quality finishes and extensive upgrades throughout, this home seamlessly blends modern elegance with natural charm, making it a must-see. (id:35492)
Right At Home Realty
264 Currey Crescent
Newmarket, Ontario
Location, location, location. A 3 bedroom detached bungalow with a finished basement with a possibility to modify into an in-law suite. In a central location to parks, schools, and walking trails leading to downtown/Main St. Newmarket. The house is situated on an extra deep lot with no neighbours behind and a two-tiered deck to enjoy sitting outdoors. Note: The home has been changed from three bedroom to a two bedroom which can be converted back to three bedrooms with minor renovations. (id:35492)
Royal LePage Rcr Realty
185 Cherry Post Drive
Mississauga, Ontario
Gorgeous Custom Built Bungalow (2,080 Sq.Ft.) Sitting on Huge 212' x 49.5' Private Lot! Open Concept Design with Gourmet Kitchen w/Built-In Appliances. Modern Cabinetry w/Quartz Counters. Overlooking Open Concept Dining and Living Rooms. Features Cathedral Ceiling in Living Room w/Built-In Custom Wall Unit with Screen T.V. and Walk-Out to Side Yard Patio w/Electric Fireplace Inlaid In Custom Made Stone Wall. Dining Room Boasts Pot lights w/Large Windows and Plenty of Natural Light. Spacious Primary Bedroom w/5 Piece Ensuite That Feels Like You're At a Spa and Large Walk-In Closet! Convenient Main Floor Office With Picture Window Overlooking Front Yard. Brand New Beautiful Hardwood Floors Recently Installed Through-Out Entire Main Floor (April 2024) and Built-In Speakers Through-Out Main Floor As Well. The Basement is Massive and Unspoiled With Very High 9.5 Foot Ceilings and Above Grade Windows! Professionally Landscaped Grounds with Plenty of Room to Roam. Steps from School, Grocery Store, Public Transit etc. Very Close to Hwy's & Hospital. This Property Has A Lot To Offer!! Come See for Yourself! (id:35492)
Royal LePage Realty Centre
616 - 85 Oneida Crescent
Richmond Hill, Ontario
Experience luxury living at Yonge Parc 2 condos by Pemberton Group. This spacious 1 bedroom + den unit offers unobstructed west views, wide-plank laminate flooring throughout, 9 ft smooth ceilings, Stainless steel kitchen appliances, backsplash, quartz countertops, a large 66 Sq Ft balcony, separate den with door, under mount lighting, blinds, and latch smart lock system. The den is large enough to be used as a second bedroom. The building offers a 24-hour concierge, gym, party room, rooftop deck/garden, pet wash room, visitor parking, bicycle room and onsite management. The unit comes with 1 underground car park and 1 locker. Quick walk to Langstaff GO station and future subway station, walking distance to Yonge Street, Park, Major stores, Community Centre, school, shopping, entertainment, quick drive to Highways7/407/404/400. With low maintenance fees and proximity to all essential amenities, this property is ideal for first-time homebuyers & savvy investors. It looks new. Don't miss this one! **** EXTRAS **** S/S Kitchen Appliances, Fridge, Stove, B/I Dishwasher, Over the Range Microwave. Washer/Dryer. All existing light fixtures and Window Blinds. One Locker and One Parking included. (id:35492)
Right At Home Realty
41 Durham Avenue
Barrie, Ontario
Brand-new 2-storey Georgian Model from Tiffany Homes in vibrant Barrie! This 2,118 Sq.ft. residence is the epitome of modern elegance and functional design. featuring 4 spacious bedrooms and 3 luxurious bathrooms, this home is adorned with hardwood and tile flooring throughout - no broadloom in sight. the main floor impresses with 9' smooth ceilings, upgraded tiles, and a chef-inspired kitchen boasting taller cabinets, a deep upper fridge cabinet, and rough-ins for a future gas stove and cold water lines for your fridge. the oak staircase leading to a second floor where covenience reigns with a laundry room. the double garage offers direct interior access, while the expansive basement is ready for your personal touch with rough-in plumbing for an extra bathroom. Additional upgrades include a cold cellar, whirlpool microwave hood with steam cooking, and seamless design continuity with smooth ceilings throughout. **** EXTRAS **** Double Door Entrance Transferable, 7-year Tarion Warranty. (id:35492)
Century 21 Green Realty Inc.
1187 Peelar Crescent
Innisfil, Ontario
Welcome to this detached home in Innisfil, where modern elegance meets lakeside living. This two-storey home showcases a brick and stone facade, instantly elevating its curb appeal. Soaring and smooth 9-foot ceilings on the main and second levels create an atmosphere of spaciousness and light. Hardwood flooring throughout the main level provides a warm and inviting ambiance. The heart of this home is the upgraded kitchen, featuring extended cabinetry for abundant storage and modern quartz countertops with matching backsplash. This home is situated on a quiet street setting due to the absence of sidewalks, equipped with a double garage and garage door opener. A Tesla charger is installed in the garage for electric vehicle owners, and much more is provided for your comfort. This property is ideally situated just minutes from Lake Simcoe, offering the perfect balance between suburban comfort and lakeside living. **** EXTRAS **** FRIDGE, STOVE, WASHER , DRYER, WATER FILTER (in the kitchen),EXISTING WINDOW COVERINGS, CUSTOM CLOSET ORGANIZERS, GARAGE DOOR OPENER, TESLA WALL CHARGER, GARBURATOR (id:35492)
Right At Home Realty
713 - 55 Strathaven Drive
Mississauga, Ontario
Located in a high demand area in the heart of Mississauga. Built by Tridel, bright & spacious corner suite with beautiful sunrise AND sunset view. 2 bedrooms & 2 full bathrooms. Crown mouldings. The unit is newly painted. Two side by side premium parking spots included. Lots of visitor parking (outside and underground). 24/7 concierge services. Close to everything, easy access to highways. Future Hurontario LRT. Steps to Square One Shopping Centre. **** EXTRAS **** Monthly maintenance fee includes utilities (heat, hydro, water and central air). 2 side by side parking. (id:35492)
Weiss Realty Ltd.
11 Gemini Drive
Barrie, Ontario
Magnificent Brand New Never lived in home built by the award-winning Great Gulf! This stunning property is located in Most Prestigious Community of Southeast Barrie, just minutes from the Barrie GO Station, shopping, restaurants, and Hwy 400. The main level of the home features an open-concept Eat-in kitchen with centre island/breakfast bar and breakfast area, seamlessly flowing into the family room, dining room, and a DEN that can be used as a study or office. Beautiful solid hardwood floors run throughout the main level. Upstairs, you'll find 4 spacious bedrooms and 2 bathrooms, including a large primary bedroom with two walk-in closets and a gorgeous private 4-piece ensuite showcasing a Separate tub and Glass enclosed shower. The second-floor also offers a LOFT area and a laundry room, both add convenience and luxury. This is a fully detached home with a 2 car garage you don't want to miss- your Dream home awaits! (id:35492)
RE/MAX West Realty Inc.
515 - 323 Richmond Street E
Toronto, Ontario
323 Richmond St E. Fantastic Location, St Lawrence Market Neighbourhood & King East Design District. 1 Bed 1 Bath Suite At "" The Richmond"". Built By Tridel, Very Well Managed. Enjoy Living With Low Maintenance Fees. Great Amenities Including A Fantastic Two Storey Gym, Roof Top Deck With Hot Tub And BBQ'S (id:35492)
Royal LePage Real Estate Services Ltd.
Lvl A 3 - 10 Marquette Avenue S
Toronto, Ontario
Welcome to this modern stacked townhome with an open-concept design and a bright, spacious bedroom. The suite features laminate flooring, a contemporary kitchen with stainless steel appliances, and a breakfast bar. Step out through the French doors to your own private terrace. Includes one underground parking spot. Conveniently located just south of Wilson Ave off Bathurst St, you'll love having transit at your doorstep and easy access to Hwy 401. A great mix of style, comfort, and convenience! (id:35492)
Century 21 Heritage Group Ltd.
110 - 1103 Jalna Boulevard
London, Ontario
Presenting this immaculate 2-bedroom condo in the desirable White Oaks area is perfect for first-time buyers or those looking to downsize for retirement. The unit has been freshly painted and features a modern kitchen with a new countertop, as well as laminate flooring, baseboards, light fixtures, switches, outlets, and ceramics in both the kitchen and bathroom.Enjoy breathtaking sunset views from the west-facing balcony. The condo comes equipped with four essential appliances: a refrigerator, stove, dishwasher, and window air conditioning unit. For added convenience and security, the property includes underground parking.Located within walking distance of shopping centers, restaurants, parks, playgrounds, schools, and libraries, this home offers an ideal blend of comfort and accessibility. Don't miss the opportunity to make this beautiful condo your new home! (id:35492)
Sutton Group - Select Realty
416 Second Ave
Sault Ste. Marie, Ontario
Welcome to 416 Second Ave, a delightful 2-bedroom, 1-bathroom home nestled in the picturesque west end of Sault Ste. Marie, Ontario. This inviting property is conveniently located near Algoma Steel and Tenaris, making it ideal for both professionals and working families. As you enter, you’re greeted by a small mudroom - perfect for storing shoes and keeping the home tidy. The layout opens into a bright and functional kitchen, leading into a spacious living area that’s perfect for relaxing or entertaining. The home is equipped with forced air heating, ensuring comfort year-round. The exterior features a driveway with space for one car and a backyard complete with a practical storage shed, ideal for housing your snow blower in winter and lawn mower in summer. There’s plenty of room to enjoy outdoor activities or simply unwind in your own private space. Don’t miss your chance to call this charming property home! Schedule a viewing of 416 Second Ave today and experience the warmth and comfort it has to offer. (id:35492)
Century 21 Choice Realty Inc.
95 Port Robinson Road
Pelham, Ontario
Welcome to your dream home! This stunning 3-bedroom, 2.5-bathroom freehold townhouse in the charming town of Fonthill is sure to impress. As soon as you walk in, you'll notice the 9' ceilings creating a spacious and open feel throughout the home. The custom-designed kitchen features a stainless steel double sink with a Riobel dual spray faucet, massive island, floor to ceiling soft-close cabinetry complemented with quartz counters. The large living and dining space with oversized windows and an abundance of LED pot-lights is perfect for entertaining. Covered deck off of the living space for a natural outside extension of the home. Main floor offers an additional convenience of a mudroom off of you single car garage and 2-pce powder room. Large primary bedroom on the second level with an ensuite fit with double vanity, a Berlin Free Standing soaker tub, a tiled shower and spacious walk-in closet. The 2 additional bedrooms also have the luxury of enjoying the main bath with double vanity and a Mirolin tub shower combo. Second floor laundry equipped with plenty of storage and sink. The basement is unfinished but posses tons of potential with plenty of natural light and a walkout to a covered patio. This beautiful townhouse is move-in ready and waiting for you to make it your own. Don't miss out on this incredible opportunity to own a stunning home in Fonthill! (id:35492)
Revel Realty Inc.
87 Port Robinson Road
Pelham, Ontario
Discover the epitome of contemporary living in this exclusive, meticulously crafted bungalow. Nestled within a limited collection of freehold townhomes, this custom-built residence is a true gem. Boasting a thoughtfully designed layout with 2+1 bedrooms and 3 bathrooms, it spans over 2600 square feet of exquisite living space. Step into the awe-inspiring open main floor plan, where the superior quality of construction and meticulous attention to detail in finishes are immediately apparent. The laundry room, conveniently situated off the double garage, seamlessly combines sophistication with practicality. The expansive kitchen showcases floor-to-ceiling, soft-close cabinetry and stunning quartz counters, making it a culinary enthusiast's dream. The undesignated living and dining area invites an abundance of natural light, enhanced by high-efficiency LED pot-lights that create the perfect ambiance. Sliding doors effortlessly lead to a covered composite deck, extending your living space and offering breathtaking scenic views. The private primary bedroom wing is a sanctuary unto itself, featuring his and her closets and a beautifully designed 4-piece ensuite bath. Additionally, the fully finished lower level offers ample space for your inner child's imagination to run wild. With a spare bedroom, complemented by a well-appointed 4-piece bathroom, and an abundance of recreational space flooded with natural light from the walkout to the covered patio, this lower level is an entertainer's delight. Benefit from the fantastic location, surrounded by a wealth of amenities including parks, walking trails, shopping destinations, restaurants, schools, and convenient access to Highway 406. Don't miss the opportunity to experience this exceptional home firsthand. Call now to arrange a private showing, and take the first step towards embracing a lifestyle of luxury and comfort. You won't regret it. (id:35492)
Revel Realty Inc.
Th2 - 60 Byng Avenue
Toronto, Ontario
Welcome to this 3 Bedroom, 2.5 Baths Luxury 2 Storey Townhome with Approx 1540 Sq Ft of Living Space. Recently renovated with Engineered Hardwood Floor On Main Floor & Stairway Landing, Stained & painted Stairs. New Tiles in Kitchen & Front Foyer, Painted all Walls and Ceilings, Stairwell with Smooth Ceiling. 9 Ft Ceiling on Main Floor with Lots of Windows and Natural Lights. 5 Minutes Walk to Finch Subway, TTC, Go Bus, VIVA Transit. Close to Schools, Community Centre, Metro Supermarket, Pharmacy, Empress Walk, Restaurants, Library, North York Centre, Parks and all Amenities. One Parking & One Locker. Hydro and Gas Utilities are included in Maintenance Fee. (id:35492)
Royal LePage Your Community Realty
10959 Lakeshore Road
Wainfleet, Ontario
Private Lakefront! You wont believe the privacy at this incredible 70 x 250 deep lakefront lot! Enjoy morning coffee from the private deck just off your primary bedroom or spend your evenings relaxing on the expansive deck while discovering first hand why its called Sunset Bay. This beautiful year round home has been fully renovated with modern elegance. The open-concept design with cathedral ceilings and wall to wall south facing windows create a spacious and welcoming feeling. The panoramic views of Lake Erie will leave you feeling at awe every time you look out the windows. The gorgeous 11 ft granite island is the perfect spot to entertain and provides ample cabinetry for storage. The spacious bedroom with vaulted ceilings, patio doors to private side deck, walk-in closet and laundry is the perfect blend of functionality and luxury. The home is completed with a 4 pc bathroom with gorgeous tile work and deep linen closet. Feels secure during the winter weather with the storm shutters. Utilize the insulated Bunkie as a bonus storage space or the perfect space for a guest room. The vaulted ceilings and bright windows make it perfect for those summer time guests. The insulated detached garage also features vaulted ceilings and a wood stove - making it the perfect hangout space or storage for your country toys! You'll also find a massive storage shed - perfect for the snowblower, lawn mower and all your storage needs! The driveway has enough parking space for your boat, side by side, and multiple vehicles. Whether you're looking for a year round home or a lakefront retreat this beautifully renovated cedar home may be the perfect fit for you! (id:35492)
RE/MAX Niagara Realty Ltd
5 - 511 Gladstone Avenue S
Ottawa, Ontario
Discover urban living at its finest with this beautiful 2-bedroom, 1.5 bathroom, 10ft ceiling boutique condo by Charlesfort (known as the Pullman Coach Flats). It offers an exclusive collection of thoughtfully designed units, blending sophisticated architecture. This well-designed unit combines modern style with comfort, featuring an open-concept living space thats perfect for both entertaining and relaxation.The kitchen is a chefs delight with designer cabinetry, equipped with stainless steel appliances, granite countertops, and a sleek breakfast bar. An abundance of natural light from the oversized window floods the spacious living/dining area, highlighting the elegant finishes, creating a warm, inviting atmosphere. Each bedroom offers ample closet space.The primary bedroom provides access to the private balcony. Located in Centretown, you are steps away from restaurants, shops, parks, and cultural landmarks. Heated underground parking space and storage locker conveniently located at the parking space completes this condo! We look forward to your visit. (id:35492)
RE/MAX Hallmark Realty Group
162 Watts Drive
Lucan Biddulph, Ontario
OLDE CLOVER VILLAGE PHASE 5 in Lucan: Just open! Executive sized lots situated on a quiet crescent! The PRIMROSE model offers 2489sq ft with 4 bedrooms and 3.5 bathrooms. Special features include large 2 car garage, hard wood flooring, spacious kitchen design with large centre island, quartz or granite tops, 9 ft ceilings, luxury 5 pc ensuite with glass shower, electric fireplace, and main floor laundry room. Lots of opportunity for customization. Enjoy a covered front porch and the peace and quiet of small town living but just a short drive to the big city. Full package of plans and lot option available. Model home in the area at 125 Watts Drive and available for viewing. (id:35492)
Nu-Vista Premiere Realty Inc.
243 Cross Road
Tyendinaga, Ontario
This delightful raised bungalow, set just under an acre, is perfect for a growing family or multi-generational living. The main level boasts stunning hardwood floors, a spacious kitchen with new flooring in 2024, and patio doors leading to a large deck ideal for summer entertaining or unwinding by the 27-foot above-ground pool. The main level offers three good-sized bedrooms, the primary with double closets, and a bright 4-piece bathroom. Enjoy year-round comfort with the heat pump and high-efficiency propane-forced air furnace with central air conditioning. On the cold winter nights, cozy up by the wood stove in the versatile lower level with new flooring, fresh paint, a fourth bedroom, a second kitchen, den, a laundry room, and a welcoming living area. Plus bonus extra storage under the foyer. This lower level is perfect for independent family members or providing teens with their own space and separate entrances. A main floor bedroom has a rough-in for separate laundry facilities. The foyer has a 3-piece bathroom for convenience when entering from outside. Outdoor enthusiasts will love the two decks for relaxation and the pool for endless summer enjoyment. It also includes 2 detached sheds, an insulated pool shed and a chicken coop for your convenience. Many upgrades include all new flooring in the basement (minus laundry room), main floor, kitchen and bathroom installed in 2024, the high-efficiency propane furnace in 2019 and the septic was pumped in 2023. Packed with potential and ready for its next owners, this home is a must-see. Make it yours today! **** EXTRAS **** Hydro costs $200-$400 a month with pool and hot tub. Propane is $81 per month Sept. - June. There is central vac but no vacuum. Shingles done in 2008. Heat pump installed in 2015, new siding in 2013 and all windows and doors in 2009. (id:35492)
RE/MAX Quinte Ltd.
295 Glenarm Road
Kawartha Lakes, Ontario
This home speaks for itself! Large fenced yard overlooking open fields, finished oversized attached double garage with entry to home. Open concept main living room offering cathedral ceilings and propane fireplace, walk-out to sundeck. 3/4 engineered hardwood through out main level. Large kitchen with center island and loads of counter and cabinets. Large master with ensuite and walk-in closet and custom organizers. Lower level finished with 4th bedroom. Must be seen, entire home is wired with smart home, 12 speakers throughout house. **** EXTRAS **** Quality built home, energy efficient, ICF construction - save energy, oak stairs and handrails, all interior trim is real wood no mdf. (id:35492)
Sutton Group-Heritage Realty Inc.
31 Thames Springs Crescent
Zorra, Ontario
2561 sq. Ft. 4 bedrooms & 3 bathrooms single family detached home on 60 X 121 Lot. Custom Triple wide stamped driveway with a 2.5 car garage with natural gas with 60 amp panel.8 car parking. 9 ft. ceiling with 8 ft. doors on main floor. Upgraded baseboard, trim, rounded corners. Upgraded with crown molding on the main & 2nd floor hallway. Spacious primary bedroom with ensuite & W/I Closet. Generously sized bedrooms & bathrooms. Hardwood floors and luxury tiles add a touch of elegance. The open concept Family room showcases a beautiful custom TV wall & Gas Fireplace. The custom-designed kitchen comes with quartz counters, double gas stove and a walk-in pantry. Main floor features a versatile office space that can easily be converted into a potential bedroom or dining area. The Laundry is equipped with a gas hookup. Huge deck with a 12 x 16 Ft Gazebo. Heated, insulated 14 x 20 shed with 60-amp panel. Lawn sprinkler system & fenced yard with 10 ft. & 5 ft. gate. Hurry Up! Wont last long. **** EXTRAS **** Huge Backyard with Large Deck, Gazebo, Heated Shed with 60 amp panel, Heated Garage with 60 amp panel, Gas Hook for BBQ on the deck, Lawn Sprinkler System at Front and Back (id:35492)
Trimaxx Realty Ltd.
11 Jacinta Drive
Toronto, Ontario
Attention Investors & Buyers Looking For Multi-Generational Living Arrangement Or A Valuable Income Generator! Must See This Lucrative Turnkey Property with 7 bedrooms, 4 full bathrooms, 2 kitchens & 1 kitchenette! Maximize Rental Income Or Live & Rent Out Part Of Your Home. Interior Was Renovated And Divided Into 3 Suites (#1: 4 Beds, #2: 2 Beds, #3: 1 Bed) With Separate Entrances Since 2023. Potential For More Customization. Easy To Rent Out & Move In Ready! Amazing Long Lot, With Stand-Alone Deep Garage Structure Fit For A Workshop Or A Potential Garden Suite. Partially Covered Wide Driveway Versatile For Different Use. Plenty Of Space In The Backyard To Host Large Parties With Nicely Landscaped Interlock Patio, An Outdoor Pizza Oven & Flower Beds. (id:35492)
Royal LePage Terrequity Platinum Realty
38 Magazine Street
Penetanguishene, Ontario
Top 5 Reasons You Will Love This Home: 1) Discover the epitome of modern luxury in this stunning new 2023 build, offering picturesque sunsets and panoramic views over Penetang Bay from every angle of the home; steps away from the water, this location is truly unbeatable 2) Step into a bright, expansive living space where the kitchen features a chic tiled backsplash and the living room boasts stunning views while it seamlessly flows out to the deck with elegant glass railings, providing an unobstructed view of the tranquil bay 3) Expansive main level primary bedroom, hosting a haven for relaxation with an exquisite ensuite bathroom, designed to deliver the utmost in comfort and style 4) Bonus recreation room over the garage creating the perfect versatile space for unwinding in the evenings, whether enjoying family board games or a cozy movie night 5) Ideally situated and centrally located near downtown, providing easy access to all amenities, including marinas, shops, and dining. Age 2. Visit our website for more detailed information. (id:35492)
Faris Team Real Estate
53 Giles Street
London, Ontario
STUNNING New Bungalow with Legal Basement Suite by Bota Homes! Discover the perfect blend of style and functionality that has been thoughtfully designed to include a LEGAL BASEMENT SUITE—an ideal Mortgage Helper or Investment Opportunity. Step inside to be greeted by abundant Natural Light from Oversized Windows and an inviting Open-Concept Layout. The modern Kitchen features a striking Two-Tone Design, Stainless Steel Appliances, and a convenient Breakfast Bar, perfect for both everyday living and entertaining. The main floor offers two spacious Bedrooms and two full Bathrooms, including a luxurious Primary suite with a large Walk-in Closet leading to a 4-piece Ensuite Bathroom. A practical Mudroom/Laundry area provides direct access to the Garage. The Basement, accessed via a common stairwell, boasts a self-contained suite with two Bedrooms, one Bathroom, and a bright eat-in Kitchen flowing into an Open-Concept living area. Located close to Schools, Shopping and access to HWY 401, this exceptional property is a rare find and won’t last long! Book your Private Showing today! (id:35492)
Exp Realty
38 Magazine Street
Penetanguishene, Ontario
Top 5 Reasons You Will Love This Home: 1) Discover the epitome of modern luxury in this stunning new 2023 build, offering picturesque sunsets and panoramic views over Penetang Bay from every angle of the home; steps away from the water, this location is truly unbeatable 2) Step into a bright, expansive living space where the kitchen features a chic tiled backsplash and the living room boasts stunning views while it seamlessly flows out to the deck with elegant glass railings, providing an unobstructed view of the tranquil bay 3) Expansive main level primary bedroom, hosting a haven for relaxation with an exquisite ensuite bathroom, designed to deliver the utmost in comfort and style 4) Bonus recreation room over the garage creating the perfect versatile space for unwinding in the evenings, whether enjoying family board games or a cozy movie night 5) Ideally situated and centrally located near downtown, providing easy access to all amenities, including marinas, shops, and dining. Age 2. Visit our website for more detailed information. (id:35492)
Faris Team Real Estate Brokerage
352 Main St N Street
Markham, Ontario
Great investment in Markham , This 3-storey residential/commercial building presents a rare and valuable investment opportunity. The property features six fully leased residential apartments and two leased commercial units on the main floor, making it a reliable income-generating asset. The commercial spaces (Fully leased) are ideal for professional offices, medical practices, beauty services, or a variety of other business uses, and include wheelchair ramp access for convenience. The property also boasts a spacious paved driveway with ample parking available at the rear, as well as an EV charger. Additionally, there is a large finished basement with high ceilings, windows, and two separate entrances, offering further potential . Located in a prime area near shopping malls, restaurants, the GO station, and major highways, this property is perfectly positioned for long-term value. With a solid 5.3% CAP Rate, it offers an excellent return on investment in a rapidly growing community. **** EXTRAS **** 6 sets of stainless steel fridge, stove, b/i dishwasher, washer & dryer, exhaust fans. All electrical light fixtures, 7 a/c units, hrv/air handling units. Separate hydro meters for each apartment, commercials units & hallway area. (id:35492)
Royal LePage Your Community Realty
352 Main St N Street
Markham, Ontario
Great investment in Markham ,This 3-storey residential/commercial building presents a rare and valuable investment opportunity. The property features six fully leased residential apartments and two leased commercial units on the main floor, making it a reliable income-generating asset. The commercial spaces (Fully leased) are ideal for professional offices, medical practices, beauty services, or a variety of other business uses, and include wheelchair ramp access for convenience. The property also boasts a spacious paved driveway with ample parking available at the rear, as well as an EV charger. Additionally, there is a large finished basement with high ceilings, windows, and two separate entrances, offering further potential . Located in a prime area near shopping malls, restaurants, the GO station, and major highways, this property is perfectly positioned for long-term value. With a solid 5.3% CAP Rate, it offers an excellent return on investment in a rapidly growing community. **** EXTRAS **** 6 sets of stainless steel fridge, stove, b/i dishwasher, washer & dryer, exhaust fans. All electrical light fixtures, 7 a/c units, hrv/air handling units. Separate hydro meters for each apartment, commercials units & hallway area. (id:35492)
Royal LePage Your Community Realty
87 Merryfield Drive
Toronto, Ontario
Beautiful Renovated 4 Bed, 2 Storey Home on a Large 42 x 125ft lot. ""Pride-of-Ownership"" maintained property with an open floor plan with abundant natural light, making it perfect for both entertaining and everyday living. The spacious kitchen features modern appliances, granite countertops, and a large island, ideal for cooking and being with family. The elegant master suite offers a peaceful retreat with a luxurious bathroom and a walk-in closet. Three additional well-appointed bedrooms provide ample space for family, guests, or a nursery, home office or gym. The home offers a finished basement with separate-entrance, and large versatile space with a family room, or a bedroom, playroom, or gym with in-law suite, separate apartment potential. A private backyard oasis with a patio and garden perfect for outdoor dining and relaxation with all day southern sun exposure. Additional highlights include a carport, hardwood floors, and central air conditioning. This gem is nestled in a serene and family friendly neighbourhood. Conveniently located near top-rated schools, parks, shopping, and dining, this home combines comfort, style, and location. Great investment as a stunning home or perhaps a money making income/rental/AirBnB property. Very Large South facing backyard. **** EXTRAS **** Great investment as a stunning home or perhaps a money making income/rental/AirBnB property. Very Large South facing backyard. (id:35492)
Keller Williams Advantage Realty
1590 Century Road E
Ottawa, Ontario
**OPEN HOUSE DEC 1ST, 2-4PM** A MASTERPIECE of opulence and comfort just minutes from Manotick! Nestled on 2.28 acres lined with cedars, this exceptional home redefines luxury living while offering the perfect retreat for families. Designed with a seamless blend of sophistication and technology, this property is truly one of a kind. Step into a stunning open-concept layout where natural light floods every corner, showcasing impeccable craftsmanship and modern design. Custom glass doors to the office and a formal dining room with a charming wood-burning fireplace set the stage for memorable gatherings and quiet moments alike. The heart of the home, the gourmet chef's kitchen, boasts a sleek waterfall quartz island, top-of-the-line appliances, an expansive walk-in pantry, and a sunlit living room, perfect for entertaining or unwinding. Upstairs, discover five spacious bedrooms, each with their own walk-in closets, and complemented by spa-like bathrooms with heated floors. The primary suite is a sanctuary of its own, featuring dual walk-in closets and a custom ensuite with a double curbless shower and a luxurious soaker tub. The flexible fifth bedroom, designed as an in-law suite or rec room, includes a private cedar balcony, full ensuite, and walk-in closet, ensuring comfort and privacy for extended family or guests. This home is not just beautiful - it's smart and sustainable. Energy-efficient dual-pane windows and dual HVAC systems ensure eco-friendly living without compromising convenience. The radiant-heated 3-car garage, complete with separate basement access, offers endless possibilities for customization, whether you envision a workshop, gym, wine cellar, or additional living space. Every detail of this property has been thoughtfully curated to create a space that exudes luxury while meeting the demands of modern family life. Don't miss the opportunity to make this unparalleled residence your own! (id:35492)
Keller Williams Integrity Realty
11 Darrell Drain Crescent
Asphodel-Norwood, Ontario
Discover this stunning 5-year-old, all-red-brick, 2-storey home designed for modern living! Boasting 3 spacious bedrooms plus a versatile office, this customized floor plan offers style and functionality. With 3 bathrooms, mornings are a breeze for busy families. The heart of the home is the bright, open-concept living space, perfect for entertaining or relaxing. Step into the fenced backyard, ideal for kids, pets, or summer BBQs. Thoughtful details throughout make this home truly unique. Nestled in a family-friendly neighborhood, its close to schools, parks, and amenities. This is the perfect place to grow and thrive come see it before its gone! (id:35492)
Century 21 United Realty Inc.
2440 Woodglade Boulevard
Peterborough, Ontario
This well maintained garden home offers the perfect blend of comfort and convenience in a desirable west end location. Featuring a spacious main floor bedroom with a large closet, a bright and airy open-concept living room, kitchen and dining area. The laundry room is also located on the main floor for additional convenience. Downstairs, the fully finished basement offers a cozy family room, an office/den, a full 4 piece bath and ample storage space. The attached garage provides direct entry into the foyer and the backyard features a good sized deck. This home is move-in ready and no condo fees! (id:35492)
Century 21 United Realty Inc.
33 - 3050 Erin Centre Boulevard
Mississauga, Ontario
Welcome to your Executive Daniels-Built Townhome With $$$ in Upgrades. Bright & Open Concept Layout Brings in Lots of Natural Light. Featuring 9' Ceilings, Oak Staircase, Stainless Steel Appliances, Wood Floors Throughout, and More! Retreat to Large, Luxurious Bedrooms with Ensuite bathrooms. Basement Walkout to Fully Fenced Private Backyard. Well Connected Family Community with Playground, Walking Distance to St. Aloysius Gonzaga Secondary School & Community Centre, John Fraser SS, Credit Valley Hospital, and Erin Mills Town Centre. Groceries, Restaurants, Plenty of Shopping, and More -All Within Walking Distance. Easy Transit Hub - Close to Hwy 403, University of Toronto Mississauga Campus, GO Bus, and more. Come Experience the World Class Erin Mills Community and see why there's nothing better. **** EXTRAS **** East Facing Main Door. Beautiful Family Community in Unbeatable Location. Maintenance fee includes Water bill. Open Green Space in front of House. Exclusive Use Storage Locker in Garage. (id:35492)
RE/MAX Real Estate Centre Inc.
260 Sheldon Avenue N Unit# 808
Kitchener, Ontario
Welcome to the lovely two bedroom and two bath condominium located in Spruce Grove. This unit is located on the eighth floor with spectacular view. Looking towards downtown and many beautiful tree lines. Unit includes one underground parking space. This condo features an open concept main floor plan with a lovely kitchen, complete with built-in appliances and granite countertops. In the master bedroom, there is also a storage unit in addition to the closet. Hardwood in the main area completes the bright open space. Enjoy the indoor swimming pool and also meetings in the party room and games area. Building also has Tennis court for a fun game or pickle ball. A private guest suite is also on site. Lots to do in this very well-maintained Condo corporation. Visitor parking is available on the upper level. Unit has a large balcony to enjoy sunsets. (id:35492)
RE/MAX Solid Gold Realty (Ii) Ltd.
268 River Forks Lane
Cambridge, Ontario
Straddling the border of Kitchener and Cambridge this beautiful Fernbrook-built family home is perfectly tucked away on a quiet cul de sac. Welcome home to 268 River Forks Lane, an entertainer's delight! The large open concept main floor boasts a great layout, a large formal dining room, a wide open living room with a natural gas fireplace, a laundry room, and a 2 piece bathroom. There is no shortage of storage in this kitchen. This carpet-free home boasts many upgrades throughout including a side door that takes you out to your backyard, one of the best lots on the street. Prepare to relax in your 5-piece master bedroom ensuite with a soaker tub and walk-in shower. Upstairs features a lot of space with 4 large bedrooms plus an office. Downstairs has a 3 piece bathroom, kitchen, and 2 rooms to use as you see fit. Location is prime as you are minutes to the 401 and Conestoga College making this a great location if you commute! (id:35492)
RE/MAX Twin City Realty Inc.
52 Fieldgate Drive
Brantford, Ontario
Looking for extra income to help with your mortgage? This home offers a fantastic opportunity with a separate entrance to the lower level, designed for a legal apartment. The lower level has been roughed-in for 2 Bedrooms, 4pc. Bath, Storage, and an open-concept Kitchen & Living area (approximately 1,000 sq. ft.), which would make it ideal for rental income or a granny suite. The main floor has been extensively renovated, featuring an updated Kitchen, Bath, Flooring, Lighting, Doors, Trim, and fresh paint throughout. This level offers 2 Bedrooms, Office/Den, 3pc. Bath & an open concept Living/Dining/Kitchen area featuring a Electric Fireplace. Outside, you'll find exterior updates including several new Windows, a spacious rear wood Deck, a side concrete Walkway & Patio, and updated Eavestroughs & Fascia. With no rear neighbours and very close proximity to shopping, dining & Hwy 403 this charming property is perfect for those looking to start the New Year in a beautiful home! . (id:35492)
RE/MAX Twin City Realty Inc.
34 Milton Heights Crescent
Milton, Ontario
Cute brick bungalow located on a 50X230ft LOT on the outskirts of Milton with walking distance to Kelso beach & ski hill. This home offers a bright kitchen with a brand new just installed skylight and a cozy living and dining room space. 3-bedrooms with easy access to your large backyard off the back room. Easy side door access to your basement that showcases your large rec room, gas fireplace, laundry, and tons of storage space. Once construction is completed, you will be minutes away from the new 401 entrance on Tremaine Rd making it easy for commuters. Rural living with a short drive to Downtown Milton and amenities. (id:35492)
RE/MAX Real Estate Centre Inc.
23 John Street
Welland, Ontario
Welcome to this charming and well-maintained home, perfect for modern living!This delightful 2-story property boasts fantastic curb appeal, featuring a fresh exterior with neutral tones and a welcoming front porch. Nestled in the heart of the city, this home provides both convenience and tranquility.The interior is equally inviting, offering bright spaces with plenty of natural light. An open concept main floor elevates entertainment and ease of living. A walk out to your fully fenced backyard perfect for entertaining. Upstairs you will find 3 great size bedrooms with ample storage space fit to suit your needs and a fully renovated bathroom that will surely impress. Its a perfect opportunity for first-time buyers, growing families, or anyone seeking a stylish and comfortable residence. Dont miss your chance to make this property your dream home! Schedule your showing today! (id:35492)
Keller Williams Complete Realty
26 Clovelly Road W
Ottawa, Ontario
Virtual staged. Newly built 2024. Designed and built by award winning team Hobin Architecure and RND Construction, custom builder of the year.This remarkable contemporary residence, set on a spacious 100 x 150 ft lot, faces the tranquil Quarry Park, epitomizing modern living with its open-concept design and luxurious features. The main floor boasts a large living/dining area and an expansive family room, each with cozy gas fireplaces, 10-foot vaulted ceilings, and extensive windows that immerse the space in natural light, creating an inviting ambiance.The chef-inspired kitchen features a walk-in pantry for optimal storage and efficiency, making it perfect for culinary enthusiasts. Outdoor living is elevated with a BBQ deck and a spacious central patio, ideal for entertaining guests or enjoying a quiet, fresh-air retreat.This home accommodates diverse family needs with Six bedrooms and 5.5 bathrooms, supporting multi-generational living with ease. The lower level offers two bedrooms and walkout access with expansive windows, providing flexibility to convert this area into a secondary unit or other customized spaces.Designed for sustainability, the home is net-zero ready, equipped with a highly efficient HVAC system, radiant heating, and smart home automation, ensuring a seamless blend of contemporary style and modern efficiency.Across from Quarry Park,near NRC,CSIS & Montfort Hospital.Minutes to the LRT and renowned Colonel By High School with IB program. Modern country living 15 minutes from the downtown Ottawa! (id:35492)
Exp Realty
165 Hyperion Court
Oshawa, Ontario
Check this stunning, semi-detached 4 bedrooms home built in 2020, nestled in the child-friendly cul-de-sac of Oshawa's North Winfield Community. This beautifully upgraded residence boasts a modern and functional design, perfect for family living. Step inside to discover a bright kitchen equipped with modern grey cabinetry, quartz countertops, a modern backsplash and an island breakfast bar area ideal for morning gatherings. The open-concept first floor perfectly integrates the dining room and a large great room, offering large space for family gatherings and entertainment.The second floor comes four well-sized bedrooms, each with closets and large windows bringing in lots of natural lights into the space. The sunlight-filled primary bedroom includes a walk-in closet and a 4pc ensuite bathroom.The basement boasts an extra-large lookout window, offering great potential for additional living space. Outside, the fenced backyard features an extra-size interlocking stone patio and deck walk-out from great room, perfect for outdoor activities and relaxation. Located just a 5-minute walk from a beautiful park, and close to a new public school, college, university, shopping centre, Highways and etc. This home is perfectly situated for convenience and future growth. Don't miss the opportunity to own this exceptional property in a vibrant and growing community. **** EXTRAS **** Other upgrades: Interlocking front yard and backyard 2023; fence 2021; Quartz and under mounted sink 2022; Quartz Backsplash 2022; Pot Light in 2022; (id:35492)
Century 21 Infinity Realty Inc.
35 Holkham Avenue
Hamilton, Ontario
COME SEE ME NOW!! New ""Designer's choice"" light paint through the main and most of the 2nd level, have transformed the look and feel, to welcome you home! Striking curb appeal and this lovely 2 storey Brick & Stucco Home in S. Meadowlands, steps to great schools, Redeemer College, parks, gold & amenities. Enter the welcoming foyer w/ Cathedral ceiling & 2pc Powder room. Coffered ceilings in the elegant Dining room, Quartz counters & island in the sleek Kitchen w/ breakfast area, and Family room w/ gas FP enjoys lovely views of the fenced b/yard! Perfect for Entertaining family & friends. Hardwood most areas & gorgeous staircase leads to the 2nd level w/ 4 spacious bdrms, 5 pc. Ensuite, 4 pc. bth & great closet space. Finished Lower Level w/ Home Theatre room w/ Fireplace, a dry bar, Office & 2 pc. Bthrm * w/out to the In-ground S/W Water Pool w a Zen Waterfall, concrete patio, even a bunky w/ sink & storage space * Dbl. garage w/ inside entry to main floor laundry. Concrete drive fits 4 cars. Close to schools, parks, shopping, the 403, bus & transit routes & most amenities you want in a wonderful family friendly locale! NB; Some staged room photos from previous listing, (same owners). **** EXTRAS **** 4 Bd. 4 bth. approx 2700 sq ft + Finished lower level & fantastic backyard Oasis w/ inground S/W pool. Close to amenities, including top-rated schools, parks, shopping centres and easy access to bus routes and commuter transit (id:35492)
Royal LePage State Realty
35 Holkham Avenue
Ancaster, Ontario
COME SEE ME NOW!! New Designer's choice light paint through the main and most of the 2nd level, have transformed the look and feel, to welcome you home! Striking curb appeal and this lovely 2 storey Brick & Stucco Home in S. Meadowlands, steps to great schools, Redeemer College, parks, gold & amenities. Enter the welcoming foyer w/ Cathedral ceiling & 2pc Powder room. Coffered ceilings in the elegant Dining room, Quartz counters & island in the sleek Kitchen w/ breakfast area, and Family room w/ gas FP enjoys lovely views of the fenced b/yard! Perfect for Entertaining family & friends. Hardwood most areas & gorgeous staircase leads to the 2nd level w/ 4 spacious bdrms, 5 pc. Ensuite, 4 pc. bth & great closet space. Finished Lower Level w/ Home Theatre room w/ Fireplace, a dry bar, Office & 2 pc. Bthrm * w/out to the In-ground S/W Water Pool w a Zen Waterfall, concrete patio, even a bunky w/ sink & storage space * Dbl. garage w/ inside entry to main floor laundry. Concrete drive fits 4 cars. Close to schools, parks, shopping, the 403, bus & transit routes & most amenities you want in a wonderful family friendly locale! NB; Some staged room photos from previous listing, (same owners). (id:35492)
Royal LePage State Realty
1 - 3032 Clayhill Road
Mississauga, Ontario
Perfect for First-Time Buyers or Downsizers! This freshly painted condo townhouse offers 1,240 sq. ft. of space on two levels, one of the largest models in the complex. Featuring 2 bedrooms, a den that can be used as a third bedroom, and 2 full baths, its full of natural light and modern charm. New light fixtures enhance the bright, open-concept living space, while the large covered balcony is perfect for relaxing in any weather. Unique to ground-floor models, this unit includes a fully private garage and 2 parking spots, with plenty of visitor parking available. Enjoy a cozy kitchen with a breakfast area and walk-out to a spacious balcony with a gas line for BBQ. These ground-floor models are the only ones that include a fully private garage. Located across from a park and steps from a shopping plaza, top schools, transit, and major highways. Home Depot, Superstore, Shoppers Drug Mart, and more are all within walking distance. Don't miss this fantastic opportunity in desirable Cooksville! (id:35492)
RE/MAX Realty Services Inc.
1250 Old Parry Sound Road
Muskoka Lakes, Ontario
Custom built 3681 sq ft bungalow on 10 Acres in Muskoka. Featuring a stunning great room with vaulted ceilings with a wall of windows overlooking the rear yard. Gourmet kitchen with quartz countertops, stainless steel appliances and a 10ft island welcomes family gatherings. Three expansive bedrooms with an abundance of natural light and large closets. An additional office on the main floor as well. The primary bedroom features an ensuite bathroom with heated floors, a custom vanity and a large soaker tub. His and hers walk in closets complement the bedroom. Main floor laundry and a large mud room for all of your toys and belongings. A huge 3 car garage and 2 covered porches allow for outside enjoyment. Additional 3681 sq ft full basements with tall ceilings awaits your personal touches. Must be seen! (id:35492)
Anchor Realty
247 Munnoch Blvd., Unit# 24
Woodstock, Ontario
This stunning Goodman Homes 2+1 bedroom, 3 full bathroom bungalow condo is located in sought after NE Woodstock and boasts modern luxury and spacious living. This is an upgraded end unit with it's own deck, not attached to a neighbours and has additional windows for extra natural light. Featuring 12-foot cathedral ceilings and gas fireplace in the large great room with connected dining area. The eat-in kitchen offers quartz countertops, under-cabinet lighting, and lots of counter space. The primary bedroom includes a large walk-in closet and a spa-like en suite with a glass walk-in tiled shower and a soaker tub. The fully finished basement provides an additional bedroom, ample storage space, and a generous rec room. Step outside to your private back deck with an electric awning and remote ($5000 upgrade) Located near scenic Pittock Lake, enjoy walking trails, parks, and a nearby recreation park. With easy access to highways 401 and 403, this home offers the perfect combination of tranquility and convenience. The double car garage adds extra convenience for parking and storage. (id:35492)
Revel Realty Inc Brokerage
235 Saginaw Parkway Unit# 38
Cambridge, Ontario
EXCEPTIONAL SAVINGS with LOW CONDO FEES read on for more: Imagine coming home to a beautifully maintained townhouse that feels like it was made just for you. Perfectly situated just 5 minutes from the 401, with schools, parks, and shopping only steps away, this home blends modern convenience with everyday comfort. Picture yourself in the bright, open living area, where cherished moments with family and friends come to life. The kitchen and dining space invite you to host dinners filled with laughter, while your private balcony offers a tranquil escape, overlooking peaceful greenery with no rear neighbours—a perfect spot for morning coffee or quiet reflection. Upstairs, the expansive primary bedroom provides a sanctuary at the end of a long day, joined by two additional bedrooms ready to grow with your family. The finished basement offers endless possibilities—a cozy den with French doors leads to a second patio, ideal for summer evenings, while additional space awaits your personal touch as a playroom, home gym, or lounge area. With visitor parking conveniently located throughout the complex, hosting loved ones has never been easier. This is more than a home; it’s where your memories will be made. Schedule your visit today and take the first step toward the life you’ve been dreaming of! **Potential buyers can take advantage of exceptionally low condo fees of $350/month for the entire year of 2025! Homeowners have taken the liberty of prepaying a portion of the condo fees in 2025 to pass the savings on to you!!!** (id:35492)
RE/MAX Twin City Realty Inc. Brokerage-2













