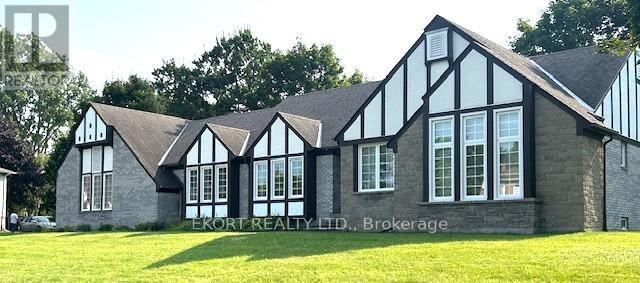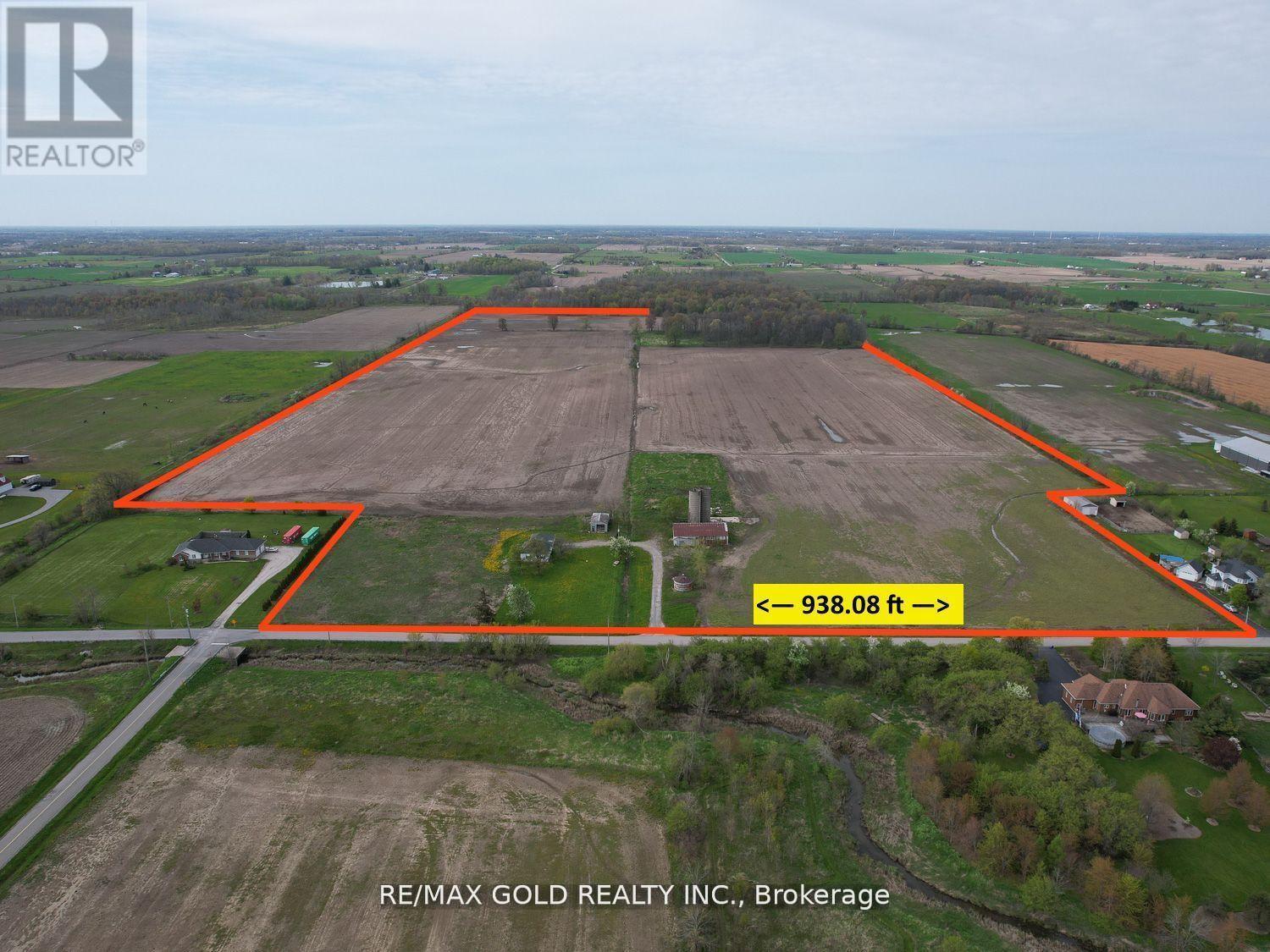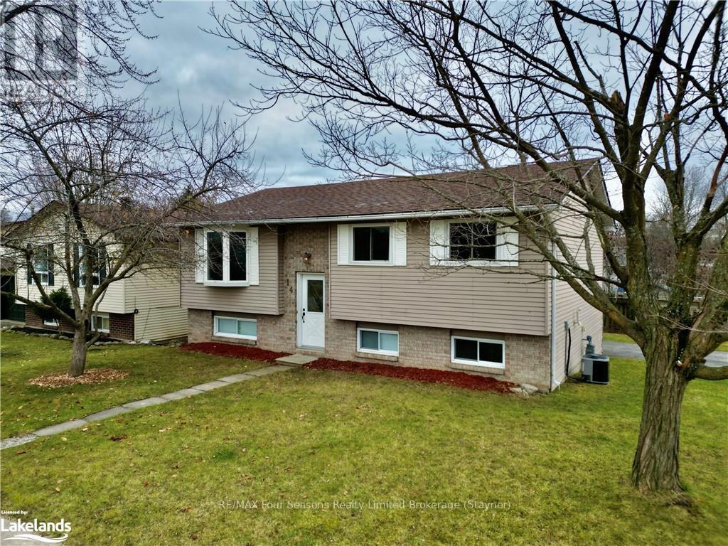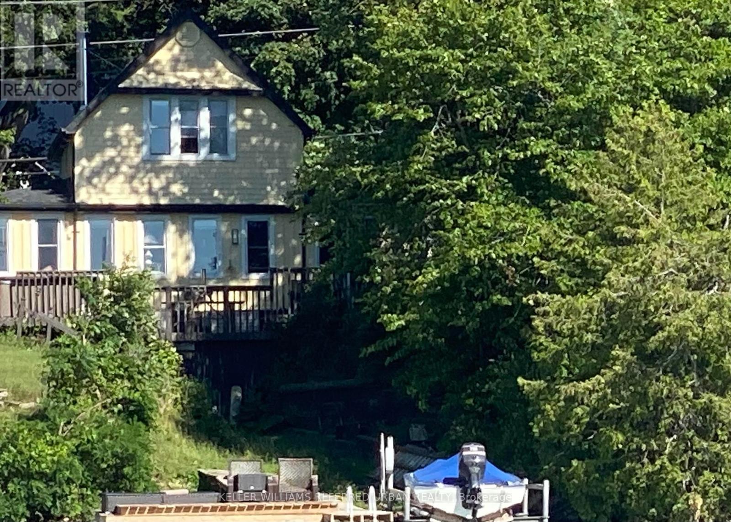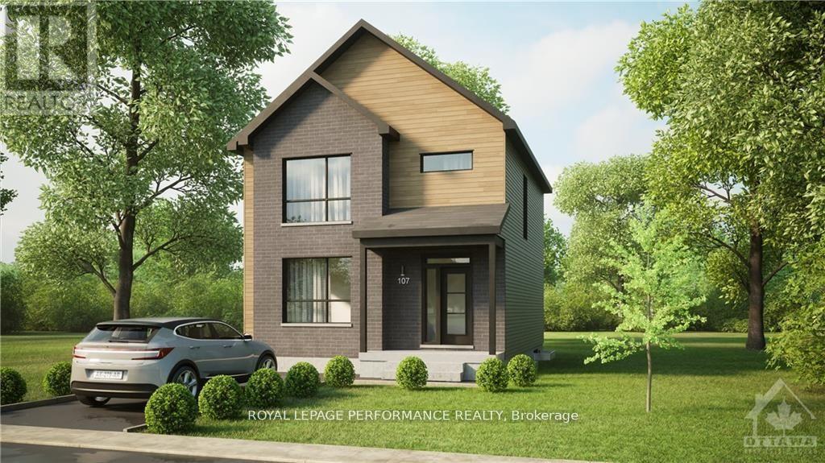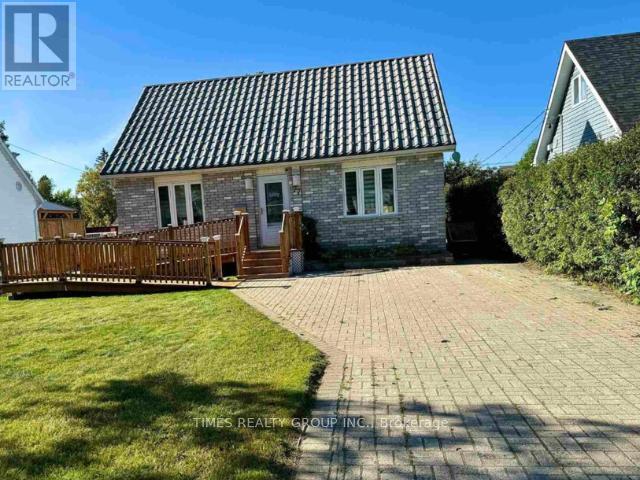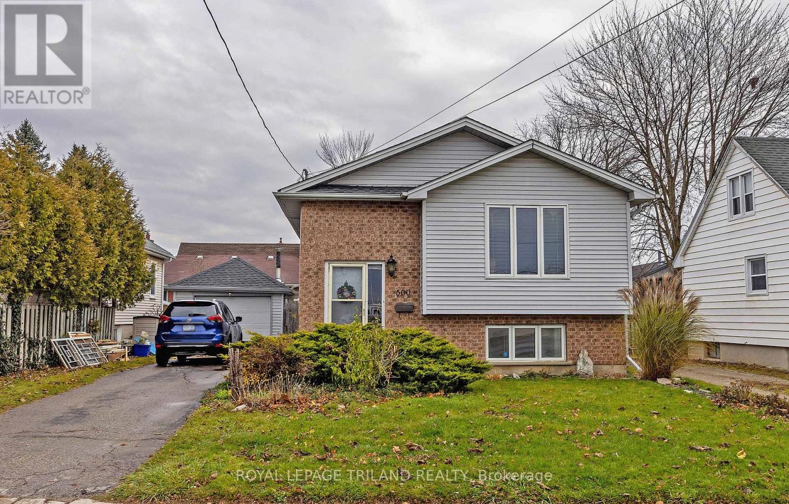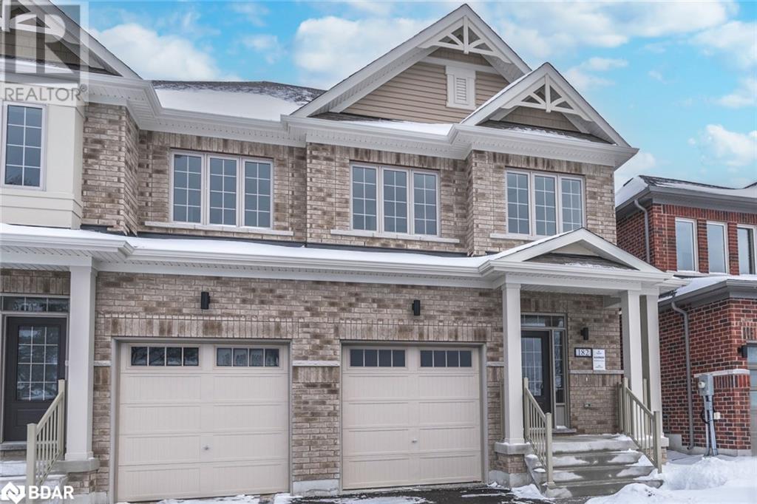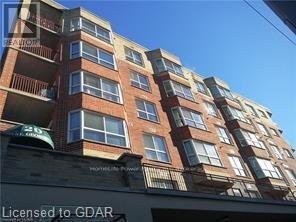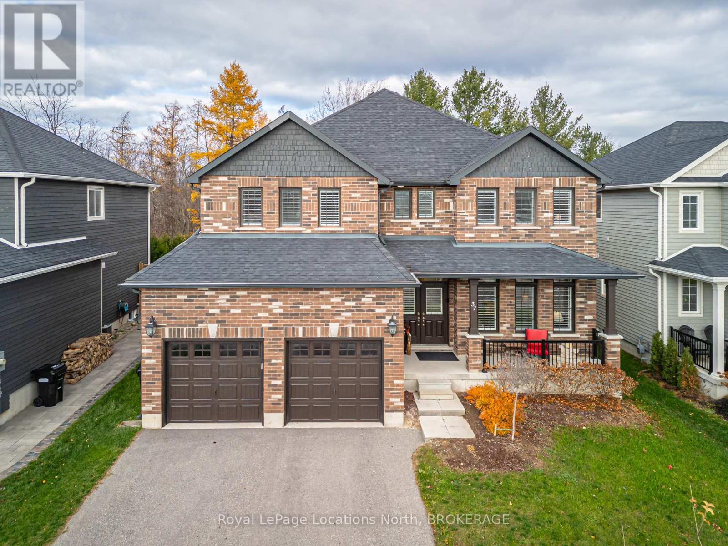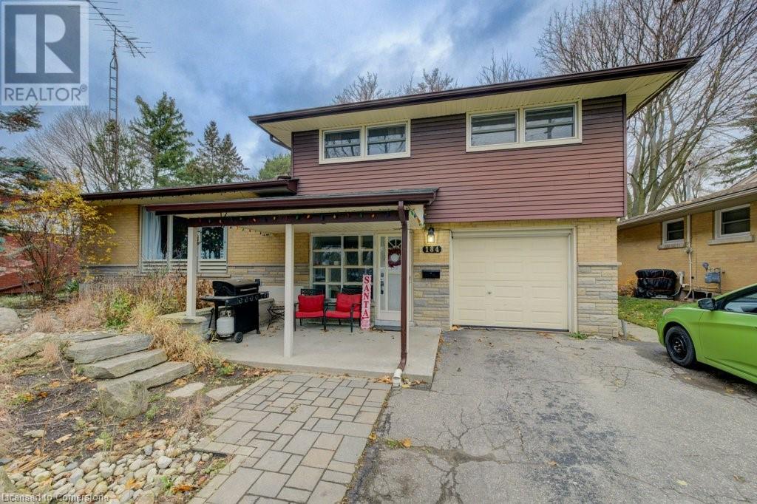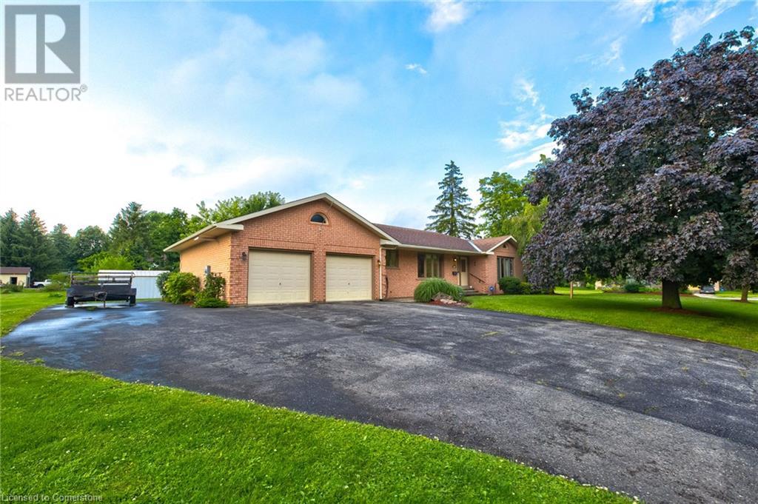123 John Street S
Otterville, Ontario
Wonderful home in the lovely Village of Otterville with all major upgrades including roof, siding, soffit, facia, and new detached garage with covered porch, deck and garden shed in the last several years. With a great layout, large living room with glass French doors to the office, and also to a library nook to double doors to the new deck. The kitchen is bright and friendly with a dining area and modern colors. The basement is partially finished, with a rec room and lots of storage in the unfinished potion. The new detached double car and extra deep garage is just awesome, with it being a great extra place to hangout with the another overhead door to the rear yard and covered back deck. Great setting, lovely home, quaint village life.. welcome home! (id:35492)
RE/MAX A-B Realty Ltd Brokerage
8 - 9 Rockwood Place
Hamilton, Ontario
Charming, affordable 2 bedroom in a prime Southwest Hamilton neighbourhood. Quiet and off the beaten path just below the Escarpment. Walk to St. Joe's Hospital, downtown. Quick access to mountain stairs. Good light, ensuite laundry. Open concept living. Excellent property management by Wilson Blanchard. (id:35492)
Royal LePage State Realty
9 Rockwood Place Unit# 8
Hamilton, Ontario
Charming, affordable 2 bedroom in a prime Southwest Hamilton neighbourhood. Quiet and off the beaten path just below the Escarpment. Walk to St. Joe's Hospital, downtown. Quick access to mountain stairs. Good light, ensuite laundry. Open concept living. Excellent property management by Wilson Blanchard. (id:35492)
Royal LePage State Realty
#625 - 7805 Bayview Avenue
Markham, Ontario
Prestigious Landmark Thornhill, Spacious, 1,227 sq. ft. ( As per Mpac) Bright Open Concept, 2+1, Large Den Could Be Used As 3rd Bdrm. Laminated Flooring Thru-Out, Close To Public & Private Schools, Shopping Malls, Grocery Stores, Parks & Public Transit. Indoor Pool, Tennis Court, Indoor Basketball Court, Gym, T.V. Room, Library, Media Room, B.B.Q. Area, Party Room, Guest Suite, Minutes To Go Train Station And Hwy 7/407/404 & More To Appreciate! **** EXTRAS **** Appliances, Fridge, Stove, Dishwasher, Washer, Dryer, 1 Parking, 1 Locker, Utilities Included, TV cable, Internet, and Million-Dollar Facilities To Enjoy! (id:35492)
Century 21 Percy Fulton Ltd.
6394 Bluebird Street
Ramara, Ontario
BEAUTIFULLY UPGRADED & FULLY FINISHED WATERFRONT HOME ON LAKE ST. JOHN! This stunning raised bungalow offers the ultimate beachfront lifestyle, perfect for swimming, fishing, kayaking, paddle boarding, and boating right from your doorstep. Imagine relaxing on the brand-new 6 x 8 deck that leads to a breathtaking backyard with over 20 feet of sandy shoreline, where you can enjoy endless summer fun and watch float planes glide in. Just minutes away from the lively Tailwinds Restaurant with weekend live music, Casino Rama, a park, a boat launch, and all of Orillias many conveniences, this property is situated in a fantastic location. The bright, modern kitchen shines with timeless white shaker cabinetry, a beautiful tile backsplash, and stainless steel appliances. The open-concept living room boasts a cozy stone feature wall, modern pot lights, and brand-new flooring. The fully finished basement (2021) offers an inviting space with a fireplace, barn doors, and a stylish bar, ideally suited for entertaining! Significant updates include foundation sealing (2021), new electrical (2020), upgraded insulation, siding, and partial fencing. This is your chance to live the waterfront lifestyle you've always dreamed of at this #HomeToStay! (id:35492)
RE/MAX Hallmark Peggy Hill Group Realty
1408 - 18 Holmes Avenue
Toronto, Ontario
Discover Monalisa's Gem, a stunning condominium nestled in North York's most sought-after neighborhood on a peaceful, quiet street just steps from the subway. Boasting a spacious and functional floor plan with 9-foot ceilings, this sun-filled west-facing unit features a good-sized private balcony (freshly cement-painted) that opens to a serene view. Gorgeously renovated by a designer, the unit shines with modern upgrades, including fully repainted interiors, revamped baseboards and door frames, new flooring in the kitchen and foyer, and upgraded vanity and kitchen sinks with stylish faucets. The kitchen is thoughtfully designed with ample counter space and adorned with a beautiful backsplash, trendy new light fixtures, and a full set of appliances, including a brand-new dishwasher and oven with an ""Air Fryer"" function (both with a 2-year warranty). The den offers versatility as a cozy bedroom or a perfect home office. Enjoy luxurious amenities such as a steam sauna, swimming pool and jacuzzi. Conveniently located at Yonge and Finch, just minutes away from the subway, supermarkets, and a variety of dining options. The property also includes one garage parking space and a locker for additional storage. This gem is move-in ready, blending elegance, functionality, and convenience seamlessly! **** EXTRAS **** Stainless Steel Fridge, Microwave, stacked Washer & Dryer, Brand New Stainless Steel Dishwasher and SS Brand New Stove (with Air Fryer) both with 2-year warranty; One Parking, One Locker, All Brand New Light Fixtures, All Window Coverings. (id:35492)
Zolo Realty
347 Tyendinaga Drive
Saugeen Shores, Ontario
Discover your dream home on Tyendinaga Dr of beautiful Southampton where tranquility meets charm & every day feels like a retreat. This welcoming community is known for its sandy beaches, vibrant cultural scene, & the warmth of small-town life. This lot is on a quiet dead-end street that provides lots of privacy. Boasting upgrades in the last 2.5 yrs including renovated bthrms w/ new tile, flooring, windows, blinds, & interior painted. Nestled on an amazing 1/3-ac lot your yard oasis awaits backing onto woodlands & the Southampton Golf & Country Club, providing a private retreat just STEPS away from the serene lake HURON & FAMOUS SUNSETS. Brick exterior is complemented by attractive brick pillars with rod iron & privacy fencing. Step through the front entrance into the foyer leading to main-floor office & massive custom-designed laundry room w/ custom cabinetry & under-cabinet lighting. The cozy family room & stylish 3pc bthrm complete the main level. Ascend to the next level where a spacious living & dining rm combination awaits, accompanied by a kitchen with built-in appliances & a dinette area. The Backdoor leads to a covered back deck offering picturesque views of the backyard & the soothing sounds of the waves. The upper level features 4 bdrm w/ the principal bdrm boasting lovely wood accent walls & a newly renovated ensuite bthrm. The main bthrm has also undergone a full renovation. With over 3000 sqft of finished living space this home is perfect for a large family. The massive basement, w/ separate outside access & the roughed-in bthrm await your custom plans—whether its extra living space or an in-law suite. The backyard features a large shed with a loft ideal for a workshop or use as a bunkie adding versatility to this property. In a highly sought-after residential area close to Lake Huron w/ unique, mature properties this home is a rare find. Act fast as opportunities like these are in high demand. Embrace the Southampton lifestyle. Welcome home! (id:35492)
Keller Williams Realty Centres
26 Szollosy Circle
Hamilton, Ontario
Welcome to a charming 2-Bedroom, 1-Bathroom Bungalow in the prestigious gated 55+ retirement community of St. Elizabeth Village. This home offers over 1,000 square feet of comfortable living space, thoughtfully designed to cater to your lifestyle needs. Step inside and experience the freedom to fully customize your new home, with all renovations and personal touches included in the purchase price. Whether you envision modern finishes or classic designs, you have the opportunity to create a space that is uniquely yours. Enjoy the convenience of being just steps away from the indoor heated pool, fully equipped gym, relaxing saunas, and a state-of-the-art golf simulator. St. Elizabeth Village offers not just a home, but a vibrant lifestyle, with endless opportunities to stay active, socialize, and enjoy your retirement to the fullest. CONDO Fees Incl: Property taxes, water, and all exterior maintenance. Viewings during Office hours, MON - FRI 9 am to 4 pm with min. 24 Hr notice. (id:35492)
RE/MAX Escarpment Realty Inc.
156 Sundew Drive
Barrie, Ontario
Offers Anytime! This beautiful turnkey family home has been thoughtfully updated and is ready to move in. The main floor features 6-inch oak hardwood flooring in the living room,new kitchen tiles, and updated trim throughout. Key upgrades include triple-pane windows (2016), owned water softener (2018), new attic insulation (2020), and a new driveway (2018).The home also has a new furnace (2016), air conditioning (2018), and a concrete porch (2020). The spacious sunken living room leads to a formal dining room with a cozy sitting area anda bay window, ideal for entertaining. The eat-in kitchen, with stainless steel appliances, opens to a large deck, perfect for outdoor living.Upstairs, you'll find four generously sized bedrooms, including a primary with a 4-piece ensuite and large walkin closet. The fully finished lower level offers a self-contained 2-bedroom in-lawsuite with a separate entrance, making it ideal for extended family or as a potential rental for extra income. The suite includes a rec room with a kitchen, plus two additional bedrooms withample closet space.The backyard is a true oasis with an inground saltwater pool, water feature, and a large deckperfect for relaxing or hosting gatherings. Additional outdoor features include under soffitlighting and plenty of parking with a new driveway and spacious garage.Situated in a highly sought-after location, this home is close to schools, parks, walking trails, Barries beautiful beaches, downtown, Park Place Plaza, and Highway 400. With its manyupgrades and prime location, this home offers comfort, style, and convenience for any family. Dont miss outschedule your viewing today! (id:35492)
Toronto Real Estate Realty Plus Inc
105 - 1569 Rose Way
Milton, Ontario
Assignment Sale. Occupancy is given by the builder. Beautiful Stacked Townhouse 1321 sq. ft 3 Bedroom, 2 Washrooms, 1 Balcony and Roof Top patio for entertaining with gas line for BBQ. The unit comes with 2 underground parking spots on Level A and 1 Locker. Close to Oakville, Burlington, Mississauga, highways, shopping, groceries, and Oakville and Milton Hospital. (id:35492)
Homelife/miracle Realty Ltd
2104 - 2221 Yonge Street
Toronto, Ontario
Few Years New Mid-Town Landmark Building. S/E Corner Of Yonge & Eglinton. 1Min Walk To Eglinton Subway And Further Lrt. 1Bed Room With Very Functional Layout, South Facing, Floor To Ceiling Windows With Lots Of Sunshine. One Of The Best Communities In The Town. Life On The Yonge St, Close To Supermarket, Bank And All The Things You Need **** EXTRAS **** Fridge, Stove, Dishwasher, Washer, Dryer, Oven And Microwave, All Existing Light Fixtures & Window Coverings. Pictures Took Before Tenant Moving In (id:35492)
Loyalty Real Estate
1323 Basshaunt Lake Rd
Dysart Et Al, Ontario
Stunning Eagle Lake Bungalow - Your Dream Home Awaits! Immaculate single-level living at its finest! The open concept design of this newly constructed home (2022) has a seamless, modern interior enhanced by soaring high ceilings that maximize natural light and living space. The two spacious bedrooms, each featuring private walkouts to a charming covered veranda perfect for morning coffee or evening relaxation softly lit by the overhead pot lights. Only a few steps from the veranda you'll find the perfect place to gather around a fire and create memories surrounded by family and friends. Thoughtfully situated on a private lot with a gated driveway, this home offers the ultimate in peace and seclusion while remaining minutes from key amenities. Outdoor enthusiasts will appreciate the convenient proximity to Sir Sam's ski hill, Eagle lake, local hiking trails, Eagle Lake Country Market, and Sir Sam's Inn and Spa, and only a short walk away is the Basshaunt lake public access. A property that combines modern design, quality construction, and prime location this bungalow represents an exceptional opportunity for discerning buyers seeking a move-in ready home with immediate lifestyle appeal. Don't miss your chance to make this remarkable property your own! (id:35492)
RE/MAX Professionals North Baumgartner Realty
1 Auckland Drive
Whitby, Ontario
Located In Whitby Meadows, This Unique Fieldgate Home Boast An Open And Spacious Floorplan With 9ft Ceilings Paired With Large Windows That Fills This Home With An Abundances Of Sunlight. Each Of The 4 Bedrooms Comes With An Ensuite Or Semi-Ensuite Bathroom! The Double Door Entry To The Main Floor Provides Quick Access To A Large Corner Office That Can Also Be Used As A Bedroom. This Home Also Features A Large Kitchen Equipped With Stainless Steel Appliances, Quartz Counter Top And Open To A Great Room With Potted Ceiling Lights. The One Bedroom Plus Den Finished Basement Comes Equipped With A Brand New Kitchen, Bathroom And Lots Of Windows To Let The Sunlight In, Perfect In-law Suite With Potential To Create A Separate Entrance. Conveniently Located Near Highway 412, 407 And 401 For Easy Access. **** EXTRAS **** **The Main Floor Bathroom was originally a 3-piece with shower, Ideal for elderly can be restored by removing one wall to reverse it. (id:35492)
RE/MAX Realty Specialists Inc.
11 Nelles Road N
Grimsby, Ontario
Nestled in the heart of Grimsby, 11 Nelles Road North presents an impeccable opportunity for first-time buyers, astute investors, and blissful newlyweds seeking a slice of suburban tranquillity. This newly renovated, three-bedroom home blends modern living with classic charm, boasting fresh, contemporary dcor and an abundance of natural light throughout. This home is an amazing turnkey opportunity as it comes fully furnished!! The heart of this home is its open concept kitchen and living area, designed to be both stylish and functional, making it perfect for entertaining or unwinding. The space extends effortlessly outside through two double sliding doors, opening onto a spacious deck where one can savour peaceful mornings or host vibrant soires. Upstairs, indulge in the luxury of a sleek, freestanding tub, providing a serene retreat to relax and rejuvenate. New flooring throughout the property adds a touch of elegance and ease of maintenance, ensuring that this home is ready to move in and enjoy from day one. Outside, the property accommodates up to four vehicles, offering ample parking for both residents and guests alike. This gem of a house, set in a welcoming community, is an unmissable opportunity for those seeking to create their own haven or secure a promising investment. Don't miss your chance to call 11 Nelles Rd North your new home. (id:35492)
Exp Realty
Lot 31 Upper West Avenue
London, Ontario
Discover your perfect home in the heart of Warbler Woods! This inviting 2-bedroom, 2-bathroom bungalow offers the ideal blend of comfort, convenience, and value. Nestled in a sought- after neighborhood known for its natural beauty, this home is perfect for first-time buyers, downsizers, or anyone seeking peaceful living with modern amenities nearby. The bright, open-concept layout features a spacious living and dining area, complemented by a modern kitchen with ample cabinetry and countertop space. The primary bedroom boasts a private ensuite bath, while the second bedroom is perfect for gusts, a home office, or a hobby space. Outside, the private backyard provides a peaceful retreat for relaxing, gardening, or entertaining with no backyard neighbours. Located in a tranquil setting yet close to all amenities, this home offers easy access to shopping, dining, top-rated schools, community centers, parks, and nature trails. With major highways and public transit nearby, commuting is a breeze. Pictures are from previous projects and are for illustrative purposes only. More plans and lots available. **** EXTRAS **** TO BE BUILT HOME (id:35492)
Century 21 First Canadian Corp
24 Kaiser Court
Belleville, Ontario
Nestled at the tranquil end of a picturesque West End cul-de-sac lies a slice of paradise ready to welcome you home. This enchanting Tudor-style bungalow is more than a houseits a dream realized, waiting only for your suitcase and toothbrush. Every detail has been thoughtfully attended to, with the hard work already complete, leaving behind a masterpiece that shines with perfection.The propertys expansive 200x100-foot lot strikes a harmonious balance between space and intimacy. As you approach, a newly paved driveway greets you, offering parking for 8 or more vehicles with ease. Whether youre hosting a gathering or simply enjoying the luxury of space, this driveway ensures everyone is accommodated. Beyond that, a 3-car garage and an additional carport provide even more room for your vehicles, hobbies, or storage needs. The large, sunlit kitchen is a chefs delight, blending classic style with every modern convenience you could wish for. Granite countertops, crowned by a central island, invite culinary creativity and social gatherings alike. Here, cooking isnt just a taskits an experience.The charm continues into the living and family rooms, united by a stunning double-sided gas fireplace. Imagine cozy evenings spent with the flicker of flames illuminating both spaces, creating a warm and inviting ambiance that transforms every moment into something extraordinary.The primary bedroom is a retreat within a retreata spacious haven boasting a beautifully designed 3-piece ensuite bath. Thoughtfully appointed and bathed in natural light, it promises restful nights and peaceful mornings.Downstairs, the home expands further with a generously sized recreation room. Featuring the same exquisite hardwood floors, it offers the perfect setting for games, gatherings, or quiet personal time. An additional bedroom and bathroom on this level provide privacy and comfort for guests or family members, while ample storage ensures that everything has its place. ** This is a linked property.** (id:35492)
Ekort Realty Ltd.
705 Kemp Road W
Grimsby, Ontario
Great Opportunity To Build Your Ever Wanted Dream Home With a Hobby Farm or Invest In For Future Potential. Approx. 91.6 +/- Acre Parcel With Almost 82 Acres Workable, Located Within 5 Minutes To Highway QEW, Costco, Metro and All Other Restaurants, Approx. 15 Minutes to Hamilton, Property Surrounded By Multi-Million-Dollar Homes! Special cropland excellent for green housing, Winery, or fruit farms. **** EXTRAS **** Currently, There Is a 3-Bedroom Bungalow With One Washroom. The House & The Farm are Rented Separately. Separate Garages And Large Implements Buildings On Property & Can Be Rented For Extra Income. Very Motivated Seller! (id:35492)
RE/MAX Gold Realty Inc.
14 Korlea Crescent
Orillia, Ontario
This beautifully updated 4-bedroom, 2-bathroom home offers a perfect blend of style and functionality. The upper level offers three bright bedrooms and a 4 piece bathroom, while the lower level features a private bedroom, a cozy bathroom, and a warm, inviting gas fireplace—perfect for relaxing evenings. Freshly painted throughout, the main level has been transformed with new flooring, trim, and doors, adding a touch of modern elegance. The kitchen shines with freshly painted cabinets, creating a bright and welcoming space to prepare meals. The home's new stairs and railing complete the updates, providing a seamless flow between levels. Whether you're entertaining in the open and airy main floor or enjoying the warmth of the fireplace downstairs, this home offers something for everyone.\r\n\r\nMove-in ready and brimming with charm—schedule your showing today! (id:35492)
RE/MAX Four Seasons Realty Limited
20 - 675 Victoria Road N
Guelph, Ontario
Brand new exquisite 5 bedroom 3+1 Bathroom townhome close to Guelph Lake. Townhouse complex is complete. Small boutique style development, only 31 units in total. All units are built and in drywall stage, 9 units remaining. Unit comes with Tarion warranty. Buyers can choose finishes, occupancy 60-90 days. North Ridge Upscale Towns, where exceptional comes as a standard. Unmatched superior quality and building workmanship. Finishes include hardwood floors and stairs, crown moulding, free standing soaker tub, granite counter tops with undermount sinks. Interior unit with 9 foot ceilings in basement, and oversized windows. The french provincial inspired exteriors are beautifully finished with upgraded stone, decorative columns with modern glass railings and accented by arches and keystones. RealPro has presented a brilliant grouping of finishes, paired with stunning sight lines and spacious layouts that make these homes ultra luxurious. Backing onto a beautiful buffer of green space. These gorgeous properties sit at the edge of Guelph, just moments to Guelph Lake and Guelph Lake Sports Fields. Less than 10 minutes to Guelph University. **** EXTRAS **** Vast trails, the two rivers, University of Guelph and the Sat morning Farmer's Market - all local favourites - Unit is in drywall stage, buyers can choose finishes, occupancy 60-90 days. (id:35492)
Sotheby's International Realty Canada
27 Fieldstone Lane Avenue
Caledon, Ontario
Attention Buyers! This gorgeous 8-year-old 5+1 bedroom house, boasting 2,984 sq ft (approximately 4,200 sq ft living space), is located in high demand Southfield Caledon Community on a private ravine lot. Features include a one bedroom basement, stone and stucco elevation, main floor Library/office, formal living, dining, and family room. Wider-Maple hardwood, 24"" porcelain tiles, crown molding, pot lights, B/I appliances and granite-kitchen. California shutters, oak stairs, iron pickets, and upgraded light fixtures. All four bedrooms have attached washrooms, and the house has freshly painted walls, upgraded garage doors, professionally completed with decorated stamped concrete in front porch, backyard and on side. Beautifully landscaped backyard with concrete, pergola, and garden shed. **** EXTRAS **** Central vacuum, California Shutters throughout the house. Storage Shed in the Backyard. Private Landscaped Backyard with Concrete, Pergola Backs to Green Space & Demanding Stone/ Stucco Elevation. (id:35492)
RE/MAX Ace Realty Inc.
168 Morrison Avenue
Brock, Ontario
Get the a jump on the spring market rush and get this cozy open concept 4 season waterfront home today and enjoy famous Lake Simcoe now Very inviting waterfront home with a great history which began in the late 1800s. This section of Lake Simcoe features firm sand and stone bottom and incredible west views, famous for Sunsets. Fantastic open plan cottage/4 season home has so much to offer. Great park to north is reserved for locals and adds to the privacy of this storybook residence. Municipal water and Sewers, a short walk to Beaverton's boutique shops and restaurants, Harbour plus a newly built public School...the list goes on for attracting the growth of this warm community. Easy commute to 404 & 407 in about an hour. This is a rare opportunity to own a slice of Lake Simcoe Waterfront for less than a Million with 4 season home. **** EXTRAS **** PLEASE USE CAUTION IF WALKING DOWN TO WATER. (id:35492)
Keller Williams Referred Urban Realty
318 Widgeon Way
Ottawa, Ontario
Bright 3-Bedroom Townhome with Fireplace & Park Views in Findlay Creek! Enjoy the perfect balance of comfort and privacy in this townhome backing onto Turtle Park no rear neighbours! The open-concept main floor features a modern kitchen with newer appliances, a corner pantry, and a raised bar, ideal for entertaining. The spacious living and dining area is highlighted by a cozy fireplace, creating a warm and inviting space. Upstairs, the primary bedroom boasts a 4-piece ensuite, while two additional bedrooms and a full family bathroom complete the upper level. The finished basement with fireplace offers a versatile recreation room, perfect for movie nights or a home office.Relax in the private backyard overlooking the serene Turtle Park. Conveniently located near schools, shopping, and the future LRT, this home is a must-see! All-Inclusive Option Available for Qualified Buyers: Seller to cover lawyer fees, land transfer tax, and property tax adjustments! A perfect solution for buyers with limited upfront funds but strong mortgage approval, making homeownership more accessible and affordable. (id:35492)
Homelife Landmark Realty Inc.
248 Evelyn Avenue
Ingersoll, Ontario
Move-in ready!! Clean, well appointed 1.5 storey home is ready for new home ownership. A great find for first time buyers or down-sizers alike. 1.5 car garage, plenty of parking and in-ground pool. This home features two bedrooms, a four-piece bathroom, main floor laundry, large family/dining room with access to back yard deck and pool, and recreational room in lower level with bonus room. High efficiency furnace, central air, and metal roof. Appliances included. Quick possession is available. (id:35492)
RE/MAX A-B Realty Ltd Brokerage
247 Cherry Post Drive N
Mississauga, Ontario
Welcome to 247 Cherry Post Drive. Located in one of South Mississauga's most sought after and established family friendly neighbourhoods! This fully renovated home is turn-key ready and is an entertainer's delight. Featuring an incredible open concept layout with vaulted ceiling and exposed trusses. Enjoy a gourmet kitchen with 9ft island, waterfall quartz countertops and backsplash. 36"" gas range and dual built-in convection ovens. Built-in fridge and freezer drawers in the island for added convenience. Chic servery in the dining area fitted with a built-in coffee/espresso maker, bar fridge, and sink. Main floor laundry room complete with laundry sink, quartz tops, and access to the garage. The Primary bedroom is the perfect retreat with a walk-in closet and a spa inspired 5 piece ensuite complete with curbless shower. Additional built in closet adjacent to the master. The backyard oasis will provide endless entertainment with an incredible pool (salt water convertible) & hot tub, patterned concrete hardscaping, and landscape lighting. Enjoy a drink and unwind at the cabana featuring a 2 piece washroom, fridge, sink, and TV/WIFI ready. This family home checks all the boxes! **** EXTRAS **** Engineered hardwood, owned tankless water heater, spray foam insulated throughout, Emtek Kitchen Hardware, Garage Door 23', windows + hvac + plumbing + furnace + A/C '18, pool equipment '16 (id:35492)
Right At Home Realty
705 - 88 Grandview Way
Toronto, Ontario
Welcome to this Tridel well built spacious unit that blends perfectly comfort and elegance. Enjoy clear south-west views to top gardens from the full of light solarium making it a truly serene oasis. This is a perfect location close to everything: 24 hrs. Metro, entertainment, , restaurants, library, communit center, TTC/subway, the coveted McKee and Earl Haig schools, all within walking distance. Renovations include brand new: kitchen with quarts countertop, dishwasher, stove, built-in microwave, vanity with quarts countertop, laminate floors throughout, light fixtures. This gated community offers not only tranquility with its own landscaped park and plenty visitor parking both surface and underground, but also peace of mind with the excellent gated security guard 24/7. The unit is vacant and the staging is virtual. Come and see it at the open house Sunday December 1 between 2 and 4 pm. **** EXTRAS **** fridge, stove, dishwasher, b/i microwave, laundry with storage space and mirrored double closet, 2 double closets in the master bedroom, washer, dryer, all window coverings, all ELF, 1parking spot close to elevator, 1 oversized locker. (id:35492)
Real Estate Homeward
15 Strathavon Drive
Toronto, Ontario
Discover the allure of this spacious bungalow, nestled on a beautifully landscaped lot that is ideal for large families. This inviting home offers an array of features designed for comfort, convenience, and enjoyment. Room to Grow: The lower level boasts a recreation room, perfect for entertaining, along with an additional bedroom and a well-appointed kitchen. Gather around the cozy fireplace or step out through the walkout to enjoy the expansive backyard perfect for family gatherings and outdoor fun. Modern Features: The heart of the home, the modern kitchen, includes a delightful breakfast area, sleek quartz countertops, and brand-new stainless steel appliances. The open living and dining space feature stunning hardwood floors and an oversized picture window that floods the areas with ample natural light. Conveniently Designed: The home includes two full washrooms one on the main level and one in the basement ensuring ample facilities for everyone. Ideal for Multigenerational Living: The finished basement provides a separate entrance and is equipped with an eat-in kitchen and a 3-piece bath, making it perfect for an in-law suite or additional living space. Enjoy the luxurious laminate and stylish tile flooring throughout, complemented by fresh paint. Prime Location: Nestled just steps away from Smithfield Middle School, a community center, and a nearby park, this property is ideally situated for families. Plus, the single-car garage offers additional storage space. This bungalow presents a unique opportunity for comfortable family living. **** EXTRAS **** Close To Ttc, Humber College, Hospital, Library, Shopping, Hwys, Airport & Future Lrt Stn ('23). (id:35492)
RE/MAX Ace Realty Inc.
238 Bourdeau Boulevard
The Nation, Ontario
Welcome to Willow Springs - Limoges's newest residential development! Discover this brand-new community, strategically located to provide a blend of rural tranquility, convenient access to amenities & a mere 25-min drive to Ottawa. Now introducing 'The Nyx (E3)', a detached 2-story featuring 1622 sq/ft of living space, 3 beds, 2.5 baths, quartz counters, central AC & a great list of standard features. Crafted by Landric Homes (aka the multi-award-winning 'Construction LaVerendrye' in QC). Construction LaVerendrye, celebrated for their expertise, excellence & quality of construction, consistently upholds these standards in every new development. Explore Limoges: reputable schools, sports complexes, ample local events, picturesque Larose Forest, Canada's largest themed water park (Calypso) & more. Closing date as early as July 2025 (TBD). Prices & specs subject to change without notice. (id:35492)
Royal LePage Performance Realty
4335 Perth Road 119
Perth East, Ontario
This incredible 2992 s/f home, situated on just over half an acre, has been completely re-built and transformed into your new piece of country, just min from the city. No detail has been overlooked in the extensive renovations, which were done with the intention of creating a forever home. From top to bottom, everything has been thoughtfully designed and meticulously crafted to ensure longevity. This spacious 4-bed, 4-bath home features a massive family room (bonus room) providing ample space for both relaxation and entertaining, with additional 2nd floor balcony overlooking the countryside. Spacious primary suite with double closets and ensuite as well as 2 additional bathrooms on the 2nd level. The main floor includes a bright, open-concept kitchen (2016) with live-edge island, living and dining rooms, as well as a 2-pc bathroom and conveniently located laundry room and spacious mudroom, perfect for keeping everything organized and out of sight. The basement provides additional living space with rec room and office as well as spacious storage area. The 32X40 garage with heater is a dream come true for any hobbyist or to store your toys, and with room to spare. The long list of recent upgrades include a new 200 amp electrical panel, roof (2022), hot water tank (2014), iron filter and water softener (2023), septic system (2022), paved driveway (2024).\r\nOutside, you'll enjoy a spacious deck, gas line to the BBQ, and an overhead door both off the garage and shed to easily move your lawn mower and equipment in and out.\r\nConveniently located just min from Stratford, offering a wealth of amenities, and only a 30 min drive to Waterloo, this home offers both privacy and accessibility. Whether you're hosting friends and family or enjoying quiet time at home, this property provides the ideal setting for a comfortable, modern lifestyle.\r\nThis is a rare opportunity to own a home that has been built to the highest standards, offering everything you could want for yrs to c (id:35492)
Royal LePage Hiller Realty
28 - 1478 Adelaide Street N
London, Ontario
Located in a highly desirable complex in North London, this exceptional end-unit home is ready for its new owners. Ideal for families or those seeking more room to grow, this property boasts three generous bedrooms above grade, and 2 full bath. Ensuite with stand up shower and another 4pc. The spacious living room is a standout feature, providing a bright and open area perfect for both relaxation and entertaining. With large windows that let in an abundance of natural light, the living space feels airy and welcoming throughout the day. Finished lower level with carpet and pot lights, as well as additional storage space. Whether you're relaxing in the backyard or exploring the nearby park, you'll appreciate the beauty of this location. Within close proximity to local shops, schools, pharmacies, restaurants, and transit options, this home should be the next stop on your list. Don't miss the chance to make this wonderful property your own. (id:35492)
RE/MAX Advantage Realty Ltd.
77 Dominion Avenue
Kapuskasing, Ontario
For More Information About This Listing, More Photos & Appointments, Please Click ""View Listing On Realtor Website"" Button In The Realtor.Ca Browser Version Or 'Multimedia' Button or brochure On Mobile Device App. (id:35492)
Times Realty Group Inc.
6 Cottongrass Lane
Brampton, Ontario
Location !! STEP AWAY FROM OSLER HOSPITAL, PLAZA SCHOOL Immaculate Detach, NEWLY PAINTED 4 Bdrm House With Great Features Avail In Fav Area Of Brampton. Living, Family Rm W/Fireplace, Dining, Hardwood Floor On The Main Level, Good: Sized Kitchen W/S/S Appliances, Breakfast Counter, Perfectly Sized Primary Bdrm W W/I Closet & 5 Pc Ensuite, 3'Other Good Sized Bedrooms. Finished Basement Apartment With 2 Rooms, Kitchen & Sep Entrance From Side. Rental Potential 6 Car Parking. Extra Wide Driveway Can Fill Up To 6 Cars Outside. (id:35492)
RE/MAX Realty Specialists Inc.
1237 - 21 Pirandello Street
Toronto, Ontario
Prime Liberty Village: The Atlantic model 818 Sf + 146 Sf terrace. One of the most sought after communities in the west end. Don't miss this rare 2-Level loft style, stacked townhouse with bright, open views over-looking Liberty Village Park. Laminate floors throughout(no carpet). Gas bbq Included. Complex is pet friendly! **** EXTRAS **** Newer microwave, dishwasher, washer & dryer and BBQ. Laminate installed 4 years ago. AC purchased 4 years ago. Custom & quality Hunter Douglas roller shades (id:35492)
RE/MAX Hallmark Realty Ltd.
500 Third Street
London, Ontario
Move in ready home located in the popular ""Argyle"" area. Walking distance to many amenities including shops, restaurants, parks and the East Lions community Centre. This 3+1 bedroom, 2 bath home with single garage has nothing to do but move in. Spacious open concept living and dining area with hardwood, primary bedroom with double closet, lower level has 3rd bedroom and large family room with walk up to yard. Opportunity for in law suite or teenage hangout. Updates include: mostly newer windows, new furnace, AC and Hot water tank (2024), roof (house and garage 2019). Great opportunity for first time buyers. Don't hesitate and book your viewing today. (id:35492)
Royal LePage Triland Realty
182 Durham Avenue
Barrie, Ontario
STYLISH SEMI WITH LUXURY UPGRADES IN A FAMILY-FRIENDLY COMMUNITY! Welcome to your brand-new home in the sought-after Ventura East master-planned community! This stunning Gordon semi-detached model offers 1,589 sq ft of meticulously designed living space, featuring three bedrooms and three bathrooms. Enjoy excellent curb appeal with a modern brick and vinyl exterior, a covered front porch, and an attached garage with convenient inside access to a combined laundry/mudroom equipped with cabinetry and a clothing rod for seamless organization. Step into a bright and spacious main floor showcasing premium builder upgrades, including high-quality wood composite and tile flooring. The well-appointed kitchen is a dream for any chef, boasting sleek white cabinetry, Caesarstone quartz countertop, a large island with breakfast bar seating for 5, a tiled backsplash, and a stainless steel undermount sink. The adjacent breakfast area opens directly to the backyard, creating the perfect indoor-outdoor flow. The open-concept great room is designed for both relaxation and entertaining, featuring smooth ceilings, dimmable 4 LED pot lights, and a striking 50 electric fireplace with a TV mount package above. Retreat upstairs to a serene primary bedroom complete with a walk-in closet and a spa-inspired ensuite showcasing a frameless glass shower with a built-in niche. Two additional bedrooms and a modern full bathroom complete the upper level. The unspoiled basement offers endless possibilities with upgraded 24 windows for natural light and a rough-in bathroom ready for future expansion. Additional highlights include central A/C, a bypass-style humidifier, and a rough-in for a central vac. Enjoy peace of mind knowing your home is backed by a 7-Year Tarion Warranty. Situated minutes from Highway 400, South Barrie GO Station, schools, shopping, Friday Harbour Resort, and recreational facilities, this home combines modern luxury with unparalleled convenience! (id:35492)
RE/MAX Hallmark Peggy Hill Group Realty
704 - 343 Clark Avenue W
Vaughan, Ontario
Welcome to Unit 704! This bright and spacious 1-bedroom + large den unit boasts a 1,057 sq ft functional open layout with gleaming white oak hardwood flooring, renovated bathroom with a walk-in shower, sunlit breakfast nook, and two walkouts to a large balcony offering endless unobstructed northeast sunrise views over treetop vistas. This cherished building features a Sabbath elevator and an on-site Synagogue. Amenities include an indoor pool with hot tub, fitness centre, sauna, squash/racquet courts, billiards room, ping pong room, cards room, library, party room, guest suites, 24-hour gated security, and ample visitor parking. The beautifully landscaped private courtyard features plenty of seating and a gazebo. Conveniently located steps from Sobeys Plaza, community centres, parks, schools, places of worship, restaurants, malls, and public transit, with easy access to the 401, 404, and 407. **** EXTRAS **** 2-Car Tandem Parking, EV Charging Spots on Site (id:35492)
Century 21 Fine Living Realty Inc.
950 16th Street W
Georgian Bluffs, Ontario
Wonderful opportunity on the edge of town in Georgian Bluffs. Featuring a well maintained 3 bedroom bungalow, newly upgraded bathroom and paint, city water, natural forced air gas heat and located on one and a half acres. Downstairs has a family room waiting for your finishing touch, and a roughed in 3pc bath. (id:35492)
Ron Hopper Real Estate Ltd.
182 Durham Avenue
Barrie, Ontario
STYLISH SEMI WITH LUXURY UPGRADES IN A FAMILY-FRIENDLY COMMUNITY! Welcome to your brand-new home in the sought-after Ventura East master-planned community! This stunning “Gordon” semi-detached model offers 1,589 sq ft of meticulously designed living space, featuring three bedrooms and three bathrooms. Enjoy excellent curb appeal with a modern brick and vinyl exterior, a covered front porch, and an attached garage with convenient inside access to a combined laundry/mudroom equipped with cabinetry and a clothing rod for seamless organization. Step into a bright and spacious main floor showcasing premium builder upgrades, including high-quality wood composite and tile flooring. The well-appointed kitchen is a dream for any chef, boasting sleek white cabinetry, Caesarstone quartz countertop, a large island with breakfast bar seating for 5, a tiled backsplash, and a stainless steel undermount sink. The adjacent breakfast area opens directly to the backyard, creating the perfect indoor-outdoor flow. The open-concept great room is designed for both relaxation and entertaining, featuring smooth ceilings, dimmable 4” LED pot lights, and a striking 50” electric fireplace with a TV mount package above. Retreat upstairs to a serene primary bedroom complete with a walk-in closet and a spa-inspired ensuite showcasing a frameless glass shower with a built-in niche. Two additional bedrooms and a modern full bathroom complete the upper level. The unspoiled basement offers endless possibilities with upgraded 24” windows for natural light and a rough-in bathroom ready for future expansion. Additional highlights include central A/C, a bypass-style humidifier, and a rough-in for a central vac. Enjoy peace of mind knowing your home is backed by a 7-Year Tarion Warranty. Situated minutes from Highway 400, South Barrie GO Station, schools, shopping, Friday Harbour Resort, and recreational facilities, this home combines modern luxury with unparalleled convenience! (id:35492)
RE/MAX Hallmark Peggy Hill Group Realty Brokerage
402 Upper Paradise Road
Hamilton, Ontario
***ATTACHED FEATURE SHEET & VALUE SHEET***(Check Attachments). --------- Experience the luxury living at a great location in Hamilton Mountain's prestigious community in Westcliffe and only 1 KM away from ANCASTER. TURNKEY stunning corner 3 + 3 Bed 4 Bath Detached Backslipt House with ***CAD 150,000*** worth of UPGRADES and perfect of FIRST TIME HOME BUYERS or INVESTORS, is build with Luxurious upgrades, ***LIVING ROOM, KITCHEN, CUSTOM MADE AESTHETICALLY BEAUTIFUL WASHROOMS***, and ***LEGAL SECOND DWELLING*** unit approx. 1000 sqft. with separate entrance offer great potential of ***RENTAL INCOME WORTH $2500/MONTH***. ***5 MINS DRIVE TO MOHAWK COLLEGE, ST JOSEPH RESEARCH CENTRE, ST JOSEPH HOSPITAL and OTHER STUDENT COLLEGES AND CAMPUSES***, leads to ***HIGH RENTAL DEMAND AND EASY COMMUTE TO DOWNTOWN TORONTO***. ***GROCERY (Food Basics), BANKS (CIBC & BMO), GOOD RATED SCHOOL (REGINA MUNDI CATHOLIC SCHOOL)***, Home Hardware, Dollarama, and all other basic amenities are ***JUST ACROSS THE HOUSE***. This corner house on a huge lot offers great curb appeal and bigger frontage of the house. ***HOUSE IS UPGRADED*** with ***BRAND NEW PLUMBING, ELECTRIC WIRING, ELECTRIC PANEL UPGRADE, WINDOWS, INTERIOR AND EXTERIOR DOORS, WASHROOMS, DRIVEWAY, LANDSCAPING** AND MUCH MORE, are just few of the amazing things to know. All ***MECHANICAL APPLIANCES i.e., HVAC System, AIR PURIFIER, AIR CONDITIONER, WATER SOFTNER are JUST 2 YEARS OLD and ROOF IS approx. 5 YEARS OLD***. THE House is perfect for ***LIVE, WORK and RENT*** and has further immense potential to either create an additional garden suite or it's FUNCTIONAL Layout and Structure can be ***LEVERAGED FOR RE-ZONING*** it for ***COMMERCIAL USAGE***. FOR INVESTORS, THE PROPERTY WILL CASHFLOW (+) even in TODAY's MARKET, if BOTH THE UNITS ARE RENTED. (id:35492)
Exp Realty
313 - 32 Davenport Road
Toronto, Ontario
Welcome To Yorkville! Discover This Stunning 1114 Sqf. 2-Bed, 2-Bath, Southeast-Facing Corner Unit, Transformed Into A Contemporary Dream Home. Enter A Luminous Living Space, Where Towering 9-Foot Ceilings Create A Sense Of Grandeur, Enhancing The Room's Airy, Expansive Feel. The Open-Concept Layout, Adorned With Thoughtful Finishes And Upgrades, Provides A Perfect Backdrop For Both Relaxation And Entertainment. Venture Onto The Private Balcony For Beautiful Views Of The Neighborhood. A Perfect Spot For Cozy Fall Reading Or Enjoying A Glass Of Wine Under The Moonlight. At The Heart Of This Residence Lies A State-Of-The-Art Kitchen, Complete With Sleek, High-End, Built-In Appliances, Inviting Culinary Exploration And Epicurean Delights. The Primary Bedroom Is A Serene Retreat, Featuring A Full 4-Piece Bath And A Spacious Closet, Meticulously Crafted For Your Comfort. The Second Bedroom Also Offers Ample Space And Storage. Indulge In An Array Of Exceptional Amenities, Including A Full Gym, A Spacious Party Room, Kitchen Facilities, And An On-Site Boardroom For Entertaining Or Work. All This, Just Steps From Yorkville's Finest Shops, World-Class Fine Dining, Luxury Hotels, The ROM, TTC Access, Schools, And Parks. (id:35492)
Royal LePage Terrequity Realty
1079 Aspen Ridge Crescent
Lakeshore, Ontario
***Attention*** Spectacular One Year NEW 3 Bedroom 3 Washrooms Detached House In Lakeshore's Peaceful River Ridge Estates. Finished Basement With Separate Entrance & Full Washroom. Combined Living & Dining Room, Open Concept, Gas Fireplace, Family Size Kitchen With Bigger Breakfast Area with a Spacious Island and Quartz Countertops. Extended Driveway. 3 bedrooms and 2 bathrooms on the main level and another full bathroom in the finished basement. Shows 10+++. **** EXTRAS **** Fridge, Stove, Dishwasher, Washer & Dryer. All Elf's & Window Coverings. (id:35492)
RE/MAX Gold Realty Inc.
27 Indiana Road W
Haldimand, Ontario
Step inside to discover a spacious eat-in-kitchen, perfect for enjoying family meals, and an open concept family room that flows seamlessly into a formal dining area, ideal for hosting gatherings. The spacious 4 bedrooms upstairs provide comfort and privacy, while the newly renovated bathroom on the main floor (2022) adds modern convenience with a deep soaker tub unfound anywhere else. With a durable metal roof (2018) ensuring worry-free living for years to come. Cozy up and enjoy the relaxing wood stove while the double insulated walls keep you toasty even in the coldest months. For hobbyists or entrepreneurs, the standout feature is the spectacular garage, built in 2022 with metal siding and roof - a dream space for projects, storage, or simply tinkering. Outside, enjoy the quiet yard, perfect for family gatherings, gardening, or soaking up the stunning meadow views. Located just far enough to feel private yet close enough for all amenities, this property is your chance to own a slice of countryside paradise. Don't miss out - schedule your showing today! (id:35492)
RE/MAX Garden City Realty Inc
5 Baskerville Crescent
Toronto, Ontario
Welcome to 5 Baskerville Crescent in Toronto, this brand-new never-lived beautiful custom home offers Timeless Finishes with an 18"" Feet Grand Welcoming Foyer. Located in the Desirable Neighbourhood of Etobicoke. This Bright & Airy 5+3 Bedrooms 5 Bathrooms. Open Concept 10 ft Ceilings on Main, designed to perfection floor plan offers, Floor to Ceiling Windows, Large Upgraded solid wood Kitchen, Quartz Counter, Ceramic Backsplash, Upgraded SS Appliances, Ensuite Clothes Washer, & Dryer. Legal Basement with Sep Entrance. Steps To Transit, Close To Highways, Shopping, Grocery, Schools, 2 Garage Parking Spots + 4 driveway Parking. Flat roof. Security Cameras, Exterior Pot Lights and so much more, This beautiful home is a must-see. **** EXTRAS **** This modern home offers style, space, and a prime location. Steps from schools, parks, plazas, and near Hwy 427 & Gardiner, its ideal for families. Elegant interiors, natural light, and a vibrant neighbourhood make it a dream come true. (id:35492)
Ipro Realty Ltd.
302 - 20 St George Street
Kitchener, Ontario
LIFE LEASE at Sandhills Retirement Community opened in 2001,a Christian faith-based multi-denominational not-for-profit corporation providing quality housing for active seniors 55+ years of age. Smoke-free, caring community of like-minded residents. 58 bright, lovely, and spacious apartment-style suites with large windows, in downtown Kitchener. Appliances included are washer/dryer, fridge, stove and dishwasher. Suites are individually forced air heated and air conditioned. Appliances and HVAC equipment repairs and replacement are included in the monthly fee. Pet friendly with restrictions. Victoria Park Heritage Area with its heritage buildings. Close to numerous churches, shopping, entertainment, performing arts centre. Well Managed and Quiet Building. This is a 1105 sq.ft. 2 Bedroom, 2 Bathrooom CORNER unit with SOLARIUM NE view. Large master bedroom with Ensuite Bath. Monthly fee $865 includes property taxes. Electrical utility is extra but very affordable due to the quality of the building construction. There is no Land Transfer Tax nor legal closing costs. Note that unit must be owner occupied (NO rental units). Traditional financing is not available. Garage parking space and storage locker included. (id:35492)
Homelife Power Realty Inc
31 Gilpin Crescent
Collingwood, Ontario
Located on a quiet Crescent in desirable Mountaincroft, This 4 bedroom, 3.5 bath brick home features 3,250 square feet of comfortable living space, perfect for both family living and entertaining. The main floor features 9 foot ceilings and a welcoming family room with a gas fireplace, ideal for relaxing on those cold winter nights. The well-appointed kitchen provides plenty of cabinet space, modern finishes, stainless steel appliances with gas stove and flows nicely into the 10X17 breakfast area with tile flooring throughout. As a bonus, you still have a formal dining room and separate living room offering additional space for gatherings or quiet moments. Let's not forget about your large sunken laundry/mudroom with inside entry from your double car garage with plenty of space for the kids to kick off their snow pants and store the skis. Upstairs features a 4pc bath and four spacious bedrooms highlighted with the 24X14 ft Primary bedroom with two walk-in closets and 4pc ensuite with glass shower, 5ft soaker tub and two sinks. As a bonus, one other bedroom also features it's own 4pc ensuite. When you're out back, enjoy the fully fenced yard with large deck, gas line for the BBQ and you back onto the Collingwood Nursing Home. Mountaincroft features it's own park for the kids to run around and with this location, you're close to schools, Collingwood's Trail system and downtown is only minutes away! (id:35492)
Royal LePage Locations North
184 Gatewood Road
Kitchener, Ontario
184 Gatewood Road in Kitchener is a charming duplex located in a mature, family-friendly neighborhood. Both units are currently leased, providing a fantastic investment opportunity or mortgage helper. The upper unit boasts three spacious bedrooms, a bright living room, a beautiful new kitchen, and a master bath with a tub-shower combo. It includes two parking spaces, a lovely covered front patio, and sole use of the front yard and garage. The lower-level unit is a bright and spacious one-bedroom apartment with a cozy den, a well-equipped kitchen, in-suite laundry, and a bathroom with a stand-up shower. This unit also has two parking spaces and exclusive use of the fully fenced backyard. Some updates to home in the past few years includes; upstairs titchen (2021), Flooring and fresh plaint throughout (2021), Furnace (2020), and new Egress window in Basement (2023). Don't miss this fantastic opportunity today. (id:35492)
Chestnut Park Realty Southwestern Ontario Limited
Chestnut Park Realty Southwestern Ontario Ltd.
702 - 699 Aberdeen Boulevard
Midland, Ontario
Big Georgian Bay Views are seen from every Window within this 7th Floor Desired Location.\r\n***Features***\r\nThis Large 1200 Square Foot, 2 Bedroom, 2 Bath Condo Unit Directly Overlooks expansive views of Georgian Bay. The Open concept Living/ Dining and Kitchen Area all walk-out onto a Generous Balcony Area with BBQ. The Primary Bedroom has a Walk-in Closet, and En-Suite Bath with a Steam Shower and Jet-Tub. A Separate, Private In-Suite Laundry Room as well as loads of Closet space.\r\nBoth your Private Parking as well as Your Dwelling Main Entrance are convenient, and close to the Elevators. This Unit also comes with the Desired and Larger, Double Car Underground Parking, A Storage Locker, as well as private access to multiple entertainment Areas. A Separate Games Room with Pool Table, Gym Areas, Swimming Pool with Hot Tub as well as Party/Gathering and Relaxation Rooms are just some of the amenities available. Lets not forget the outdoor Grounds and Entertainment areas also available. \r\n***More Info***\r\nWaterside Walking and Biking trails are just steps from the Main Entrance Doors and Downtown Midland is only a short trip further. \r\nLarge Private Docking area available. (id:35492)
Royal LePage In Touch Realty
Royal LePage In Touch Realty Inc.
3 Maitland Street
Blandford-Blenheim, Ontario
S-H-O-P--T-A-S-T-I-C 1/3 acre property with residential/commercial zoning. Great investment for someone to add an addition to the house or to teardown and build a whole new property. Existing house with 2 beds plus 2 additional bedrooms in the basement. In-law suite potential. lots of parking. huge heated garage for the handy-person. land used to be an orchard. there used to be an old town hall on this property. there are two outbuildings on the property. (id:35492)
Exp Realty
3 Maitland Street
Blandford, Ontario
S-H-O-P--T-A-S-T-I-C 1/3 acre property with residential/commercial zoning. Great investment for someone to add an addition to the house or to teardown and build a whole new property. Existing house with 2 beds plus 2 additional bedrooms in the basement. In-law suite potential. lots of parking. huge heated garage for the handy-person. land used to be an orchard. there used to be an old town hall on this property. there are two outbuildings on the property. (id:35492)
Exp Realty
















