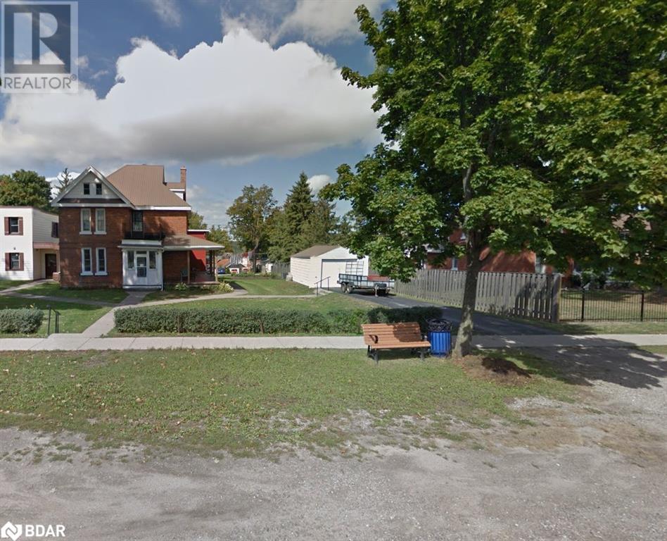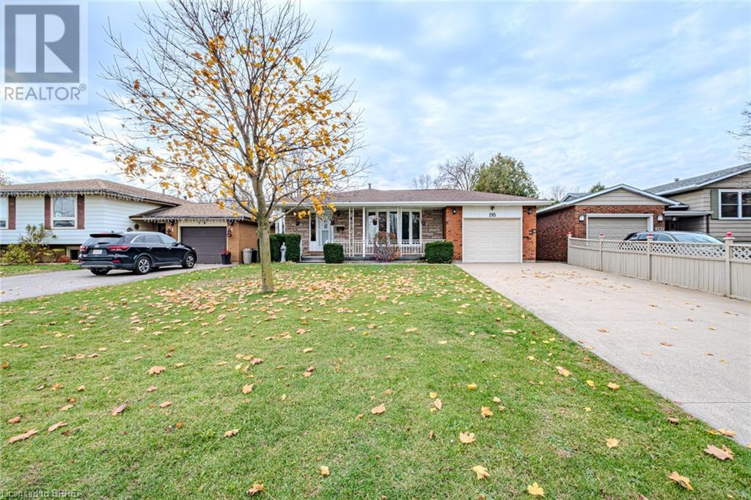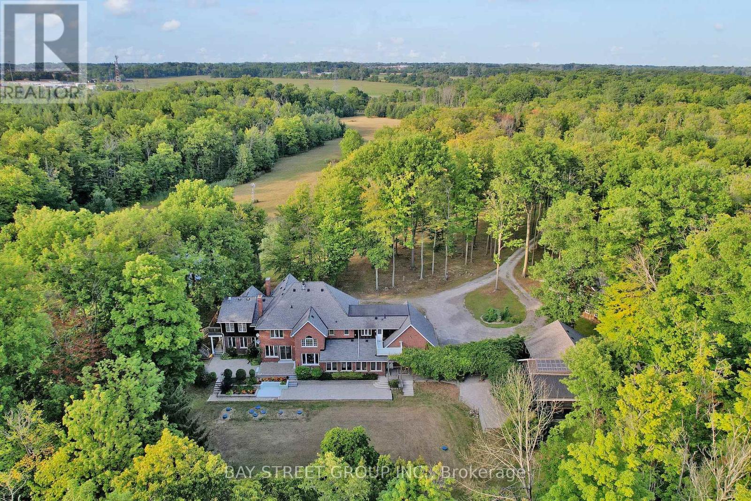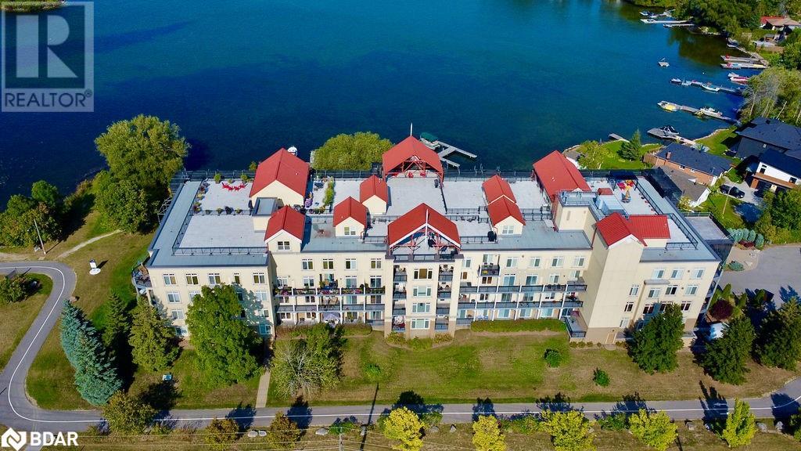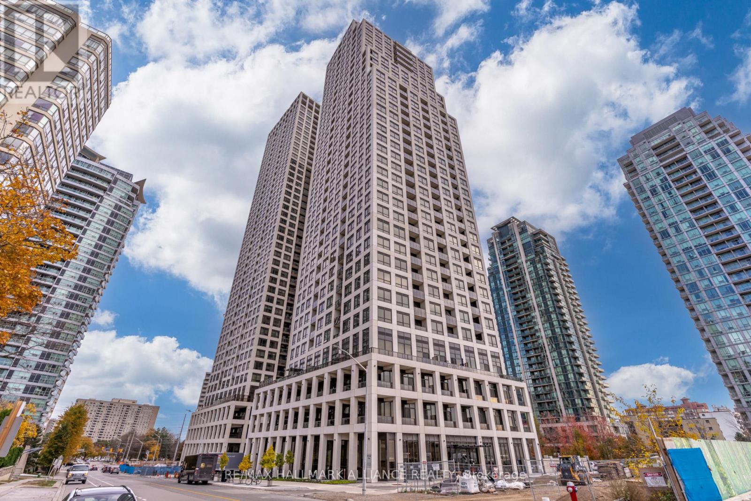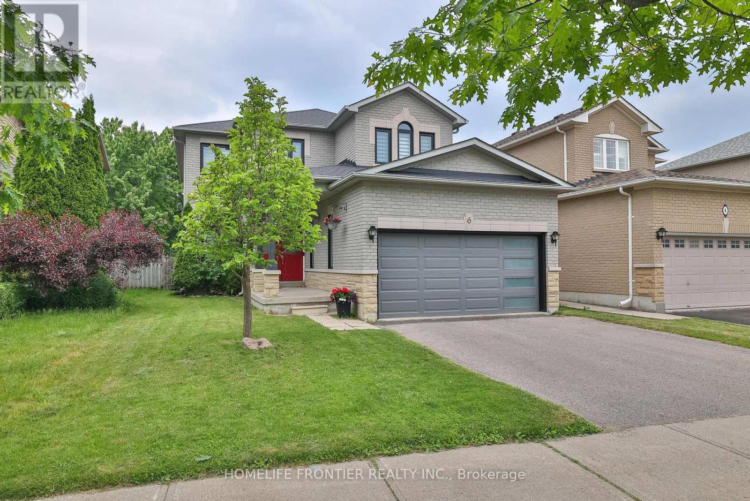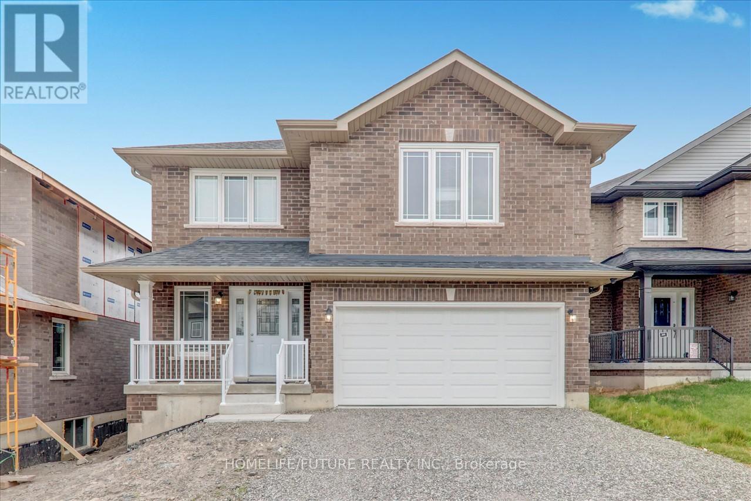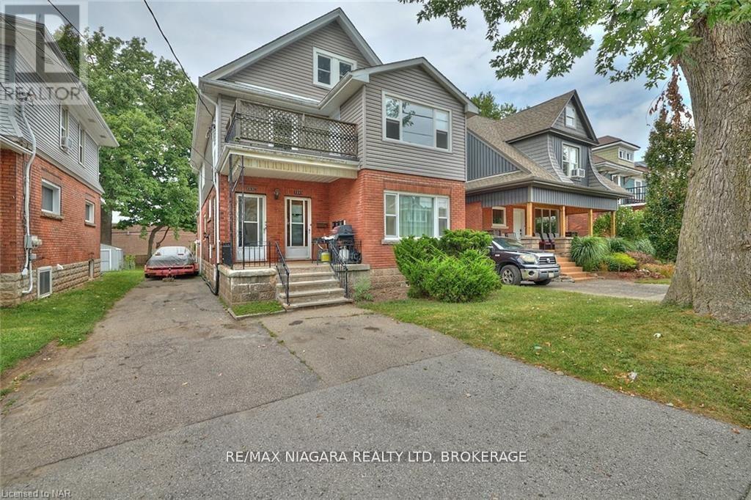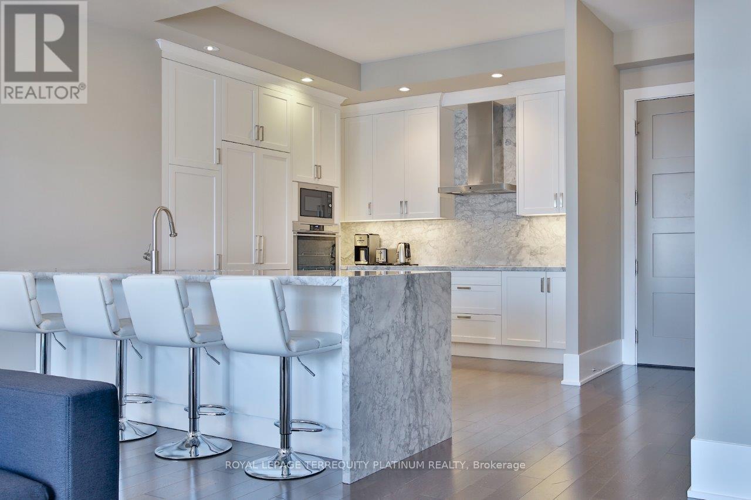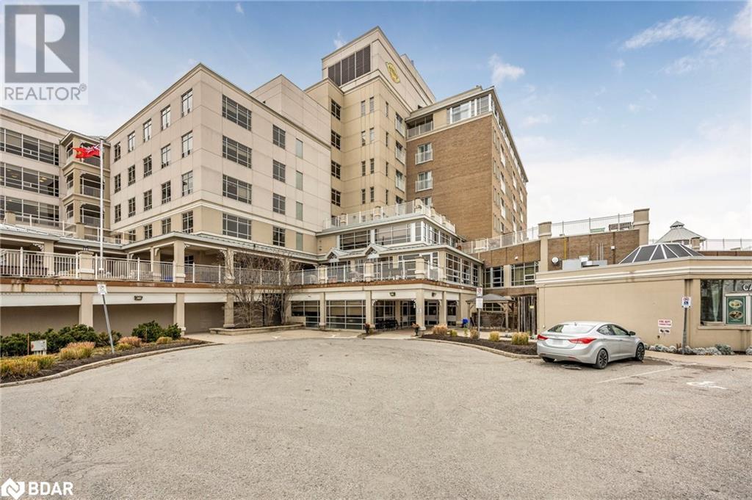2207 - 330 Richmond Street W
Toronto (Waterfront Communities), Ontario
Location, Location, Location! Welcome to trendy living and convenience at its finest. Beautiful north facing, clean unit w/ clearviews and breath taking sunsets. 9' ft coffered ceilings, modern integrated kitchen w/ built in appliances. Bright bedroom,stacked laundry, and locker included. 100% walk & transit score. Functional, open concept layout w/ a great sized balcony.Perfect combo of indoor and outdoor living. Amenities: beautiful lobby, 24 hr concierge, rooftop sundeck w/outdoor pool, gym,BBQ area, party room. (id:35492)
RE/MAX Hallmark Realty Ltd.
39a Poyntz Street
Penetanguishene, Ontario
3400 s.f. brick duplex house with ground floor living quarters with large kitchen/ living area, 1-2 bedrooms or 1 bed and den plus 2nd/3rd floor living area with kitchen, balcony and 4 rooms on main floor plus 3rd floor usable space. Property will be severed and separated from the existing retirement building next door. It is in the process of rezoning to residential to be used as a single or duplex. The garage and shop building can provide a future 3rd unit on the property to live in one area and have income from potentially 2 rental units once zoned and severed by seller and a buyer making the required permits and renovations to meet code requirements for multi family living. Nicely situated on large lot overlooking Georgian Bay. Close to Village Square Mall, St Ann's Church, the Penetanguishene legion and the Main Street amenities. (id:35492)
Ed Lowe Limited Brokerage
3003 - 14 York Street
Toronto, Ontario
Spacious 3 Bedroom + Study With 2 Baths, With Beautiful S-E View, On 30th Floor In The Heart Of Downtown Toronto. Fantastic Location Next To Maple Leaf Sq., Scotia bank Arena, Theatre, Rogers Center, Cn Tower, Fine Dining, Lakefront, Supermarket & More. Connects To Union Station & Go Trains.9' Ceilings, Unparalleled Amenities With Indoor Swimming Pool. (id:35492)
Homelife Frontier Realty Inc.
2597 Homelands Drive
Mississauga (Sheridan), Ontario
Outstanding Location In The Heart Of Sheridan Homelands With A Gorgeous Lot Of 49.34 Feet X 128.66 Feet, Premium Oversized Driveway That Can Fit Unto 6 Cars, Bright And Spacious Layout, Thousands Spent On Renovations, Pot Lights, Crown Moldings, Main Hallway & Dining Room Wainscoting, Windows Replaced, Dark Stained Hardwood Floors On Main Floor, Modern Family Size Kitchen With Walk Out And Custom Built In Cabinets, Stainless Steel Appliances, Spacious Primary Bedroom With Walk-In Closet & Semi Ensuite, Renovated Washrooms, Stone Fireplace, Finished Basement, Two Kitchens, Four Bedrooms, Pride Of Ownership, Steps to Schools, Parks, Shopping and Public Transit, Walk To The Credit River, This Home Is A Must See !!!!!! **** EXTRAS **** STAINLESS STEEL FRIDGE, STAINLESS STEEL STOVE, STAINLESS STEEL BUILT IN DISHWASHER, WASHER AND DRYER, BASEMENT FRIDGE, BASEMENT FREEZER, FRIDGE IN GARAGE, ELECTRIC LIGHT FIXTURE, CEILING FAN, WINDOW COVERINGS. (id:35492)
Mincom Solutions Realty Inc.
415 - 23 Glebe Road W
Toronto, Ontario
Welcome to the Alur Boutique Condo. This Stunning 2bd, 2 bath unit comes with one parking and 1 locker included. The second Bedroom was converted into a office and den but can be easily converted back to a private bedroom. Prime Yonge Eglinton/Davisville neighbourhood. Walk to subway and all the shops at your door step. This unit has 9 ft ceilings, Updated kitchen with Extended cabinets with undermount lighting, ceramic tile backsplash, extra pot lights, beautiful centre Island with waterfall counter top. Miele Appliances, Built in fridge, Oven, Cook top, Microwave, Dishwasher, Stacking whirlpool Washer and Dryer, all Light fixtures and window coverings **** EXTRAS **** Updated kitchen with Extended cabinets with undermount lighting, ceramic tile backsplash, extra pot lights, beautiful centre Island with waterfall counter top. (id:35492)
Harvey Kalles Real Estate Ltd.
39b Poyntz Street
Penetanguishene, Ontario
8000 s.f. building - Seller making application to rezone to permit 16 apartments in the existing building. Existing house will be severed and detached from the building and not included in purchase price. Great opportunity to renovate and add onto the existing structure for income producing multi-residential building in great location just off Hwy 93/downtown Penetanguishene, with views of Georgian Bay. Or buy to run as existing 23 room retirement home, without the currently attached house, garage and shop (all to be severed off). (id:35492)
Ed Lowe Limited Brokerage
6 Dufferin Street
Brighton, Ontario
This modernized bungalow sits on an oversized lot on a quiet, dead-end street offering the perfect blend of privacy and convenience. Located just steps from local schools (you can even watch the kids walk from the comfort of home) and a short stroll to downtown shops and amenities, this home is ideal for any buyer. Inside, you'll find a bright and open main floor with three bedrooms and a handsome full bathroom. The kitchen is flooded with natural light and seamlessly connects to the living and dining areas, making it perfect for gatherings. Need more space? The finished basement provides endless possibilities - think playroom, home office, or even a cozy family movie night. It also feature storage areas and a full bathroom/laundry room combo.Step outside to your own private oasis. The large, fenced backyard features mature trees offering shade and privacy, and multiple seating areas to enjoy. Whether its relaxing under the pergola on the rear deck, star gazing on summer nights or entertaining friends and family during an afternoon BBQ, this yard is sure to please.This property truly has it all - a warm, welcoming home in an unbeatable location. Don't miss your chance to make it yours. **** EXTRAS **** Minutes to Highway 401 and beautiful Presqu'ile Provincial Park. - Please Click 'Multimedia' Link for additional Photos, Video and Floorplans. (id:35492)
Our Neighbourhood Realty Inc.
9 Hennessey Crescent
Kawartha Lakes, Ontario
Introducing a rare and exceptional investment opportunity at 9 Hennessey Crescent for first-time buyers and investors!! .This New built 4 Bed, 3 Bath house and Nestled On A Super Quiet Street In High Demand neighborhood Of Lindsay. Minutes To All Amenities Incl; Schools, Parks, Shopping, Dining And So Much More!! New Kitchens W/quartz Counters, Slow Closer Cpbds, Pot Lights. Spacious Lrm W/Gleaming Laminate & W/O To Rear yard, Fully Fenced Private Yard. Large Driveway Can Fit 4 Cars. Oak Staircase W/ Iron Pickets No Sidewalk. . Flexible closing depends on what type of possession the buyer desires. Wired-in home security system with 4 cameras **** EXTRAS **** Extras: All Elfs, All Window Coverings, Fridge, Stove, Dishwasher, Washer/Dryer, Central Air (id:35492)
Homelife Superstars Real Estate Limited
19 - 233 Innisfil Street
Barrie, Ontario
This charming three-bedroom townhouse offers comfort and convenience! Just minutes from the beach, highway, and downtown Barrie, it is also within a 10-minute drive to the GO Train Station and close to shopping. You'll be surprised with the ample amount of space the finished basement with a 4-piece bathroom provides, It's perfect for relaxation or family time. Don't miss out. Book your showing today! **** EXTRAS **** New Furnace, Stainless Steel French Door Fridge, Stainless Steel Range and Microwave, Dish Washer, Washer and Dryer. All existing blinds and lightning fixtures (id:35492)
Dream Maker Realty Inc.
195 Paris Road
Brantford, Ontario
Don’t miss your opportunity to own this well constructed home that offers the possibility for separate living quarters! This spacious backsplit is ideally situated in the sought-after Skyacres Survey, nestled on a large lot. The concrete driveway offers plenty of parking, accommodating up to 4 vehicles, with the added convenience of a garage featuring a drive-through door to the backyard. The covered front porch welcomes you into the tiled foyer with entry closet. The main level features a bright, sunken living room with hardwood floors, high ceilings, & a large bay window. A few steps up, the dining area provides access to the fully fenced backyard through a garden door, complete with a patio, pergola, & separate entrance to the lower level. The eat-in kitchen offers ample cabinetry, counter space, a sky-tube for natural light, & ceramic backsplash. The second level is home to a 4-piece bathroom & 3 generously sized bedrooms, two with new broadloom flooring. One level down from the main floor, you'll find a spacious recreation room with new broadloom & a storage wall. This leads to a bonus room with a connected 3-piece bathroom, offering a variety of potential uses. Just off this room, a hallway provides access to the walk-up to the backyard. Additional living space can be found one level down, featuring an eat-in kitchen, a den, a laundry room, & wine cellar. With its versatile layout, this home is perfect for an in-law suite or separate living quarters, making it ideal for extended family, guests, or potential for an income-generating unit. Located in a desirable neighbourhood, this home is perfect for commuters with quick access to Highway 403, while families will appreciate the proximity to schools, amenities, & recreational areas. Nearby attractions include the Brantford Golf &. Country Club, Glenhyrst Gardens, the Grand River, & scenic walking trails—all just minutes away. Don’t miss the opportunity to explore everything this home & the area have to offer!! (id:35492)
Royal LePage Action Realty
3369 County 36 Road
Kawartha Lakes, Ontario
This warm cozy 2 + 2 bedroom all brick bungalow that has been renovated and updated with taste and class situated on 1 acre at the outskirts of Bobcaygeon; making it ideal for commuting or avoiding summer traffic in town. Many updates have been done in 2021 including downstairs electrical, electrical panel upgrade, new sum pump, new furnace and duct work (Upgraded to propane), new hot water tank, installed central air, installed water softener, 24' pool and new pressure tank in 2022! The yard boasts perennials in the front, many gardens and a large firepit. Relax on your extra large deck or under your roofed gazebo and watch Bobcaygeon's sunset and starry sky. Let's not forget the 52ft storage container for your toys and the oversized garage with hydro. Come and make this gem your home! Open to offers. (id:35492)
Royal Heritage Realty Ltd.
1701 - 63 St Clair Avenue W
Toronto, Ontario
Enjoy The Most Incredible South West Views from this Corner Suite at Granite Place. Beautifully Custom-Redesigned Suite with Luxury Finishes. Kitchen Features to Include a Raised Ceiling and Widened Entry to Dining, Silestone Countertops & Backsplash, Integrated Fridge & Dishwasher, Stainless Steel Stove & Hood Fan. Custom Closet Organizers Throughout. Brand New Hardwood Floors and Freshly Painted Walls and Window Trim Throughout. Massive Walk-Through Closet with Ensuite Bath in Primary. Soundproofing Between Bedroom Walls with Rough-in For Wall Mount TV in Primary. Amenities Include an Indoor Saltwater Pool and Whirlpool, Exercise Room, Yoga Studio, Change Rooms with Saunas, Multi-Purpose Room with Catering Kitchen and Walk-out to Patio, Guest Suite and Visitor Parking. Attentive Staff and Security. Beautiful Landscaping and Gardens Offer a Serene Setback from St Clair while the Location Offers the Convenience of TTC, Shops and Local Amenities Just Steps Away. (id:35492)
Tfn Realty Inc.
902 Shaver Road
Hamilton, Ontario
One-Of-A-Kind Country Estate Property At 902 Shaver Rd, Ancaster: Private, Full Of Amenities, Surrounded By Pristine Natural Beauty. 90 Acres Of Land Sits Right Next To Urban Boundary, With Frontage On Two Major Roads (Over 2700 Ft On Shaver Rd And 1332 Ft On Book Rd), Rough 13 Acre Of A1 Agriculture Land, 77 Acres Of Forest/Woods. 2 Min Drive To Shopping Center With Walmart, Canadian Tire, Lowe's, Longo's, Etc. Department Stores, 3 Min Drive To The 403. On School Bus Routes To Top Schools In Hamilton. Winding Creeks And Two Ponds On The Land. Executive Country Home (Custom Built By Robinson 1987 >5,000 Sqft + Fin Basement) Boasts 6 Bedrm, 7 Bath, 2 F.P, A Large Wrap Around Porch And 42 Panels Of Windows That Give You A Spectacular View Of Nature All Year Round. Updated Stainless Steel Appliances, LED Lights. Equipped With Energy Efficiency Geothermal Heating/Cooling System, Surround Sound, Alarm System And So Much More. Central Metering W/Transformer 400Amps To House, 200 To Pool House, 100 To Cabin. Your Own Private Paradise Awaits! (id:35492)
Bay Street Group Inc.
33 Hilltop Drive
Ayr, Ontario
This ideal backsplit is located in the village of Ayr. Located close to schools and parks. Easy access to the 401 .Open concept main floor with vaulted ceiling in the living/dining room. Sliders from the dinette out to your own inground pool. 3 upper bedrooms and extra 4th off the family room with gas fireplace. Part of the garage has been turned into a laundry room. Garage will fit 1 car and storage currently. Could be turned back into a double garage with lower level laundry Bring your finishing touches to this gem. Property being sold as is where is. (id:35492)
RE/MAX Solid Gold Realty (Ii) Ltd.
305 Fasken Court
Milton, Ontario
Beautiful and fully renovated 3 bedroom 2300 sq. ft. semi detached house built on a corner lot of one of the most sought after Milton area. This beauty boosts 3 large size bedrooms and a separate family and living room. Bright and well lit with bay windows in living and family rooms and high end blinds through out the house. Fire place to keep you warm and cozy in winters and a brand new air conditioner to keep it cool in summers. Built in stainless appliances and brand new cabinets and counter tops in the kitchen. Walk out to two tier deck with gazebo with privacy fence to entertain your family and friends. Located in close proximity to schools, GO station, shopping center , parks and hospital. Too many upgrades to list here. Don't miss this opportunity to own this beautiful house so act soon! Roof(2022) Air Conditioner (2024) **** EXTRAS **** All measurements to be verified, some of the features include pot light inside as well as outside, quartz counter tops, hardwood floors . Brand new kitchen cabinets. (id:35492)
Homelife/miracle Realty Ltd
847 - 151 Dan Leckie Way
Toronto, Ontario
Downtown City 1 bedroom + Den, 615 Sf + 37 Sf Balcony. 1 Parking Space. Laundry Room with Storage Place. 24 Hrs Concierge. Indoor Pool and Gym. Walking distance to TTC, banks, Sobey's supermarket, Shops, Park, and restaurants. Quick access to highway QEW and DVP. **** EXTRAS **** Fridge, Stove, Dishwasher, Microwave, Washer, Dryer, All Elfs, All Window Coverings. (id:35492)
Homelife New World Realty Inc.
182 Commercial Street
Welland, Ontario
Modern New Build with Duplex Potential Ideal Investment Opportunity Meticulously designed home boasting 1,260 square feet of stylish and functional living space.Perfectly suited for homeowners or investors, this property offers a unique opportunity to create a separate basement unit with its own private entrance perfect for rental income or multigenerational living.Key Features: Bright and Spacious Layout: An open-concept design with modern finishes, maximizing every square foot.Turnkey Condition: Brand-new construction with premium materials and attention to detail throughout. Basement Duplex Potential: Fully framed for a secondary unit, featuring a private entrance, a separate electrical panel and meter, and the potential to generate rental income that could help pay your mortgage. Energy-Efficient Design: Built with efficiency in mind to keep utility costs low.Convenient Location: Nestled in a desirable neighborhood close to schools, parks, shopping,and public transit.Whether youre looking for a cozy family home or an investment with income potential, this property checks all the boxes. Dont miss out schedule your showing today!Builder can build the 980 sqft lower level dwelling for a fee, rough ins are already included. (id:35492)
Sutton Group - Summit Realty Inc.
RE/MAX Community Realty Inc.
41 Hill Crescent
Toronto, Ontario
Incredible opportunity to own a 100ft x 412ft property with 180 degree unobstructed views of lake Ontario. The 14 Year old home is built on concrete foundation and metal beams that allow for long open spaces with large floor to ceiling windows that line the back of the property with unobstructed infinity views of the lake and southern exposure. Over 7000 sqft of total living space, this custom home has an incredible layout with high ceilings that makes it feel airy and bright. Five generously sized bedrooms on the second floor where three of the bedrooms in the rear have direct access to large balconies to enjoy the incredible view. The primary bedroom has vaulted ceilings, a 5 piece ensuite, walk-in closet and an oversized covered balcony. The home boasts many upgraded features such as a heated driveway, heated floors, geo-thermal heater units, generator, elevator, professional grade appliances, powered gates, security system with cameras, built-in sound system with speakers and so on. However this home has not been well maintained in the past 5 years and many of these features and some components of the home are not fully functional or in disrepair. Any potential buyer is encouraged to get their own inspection to determine the extent of the work required to bring it back to its original state. (id:35492)
RE/MAX Hallmark Realty Ltd.
140 Cedar Island Road Unit# 410
Orillia, Ontario
Welcome to this stunning 2-bedroom penthouse condo, perfectly situated on the shores of Lake Couchiching at Elgin Bay Club. Boasting an expansive 1861 sq. ft. of open-concept living, this luxurious home offers a harmonious blend of style, comfort, and functionality, with captivating views from your own rooftop patio. As you enter, the bright and airy living space invites you in, showcasing gleaming hardwood floors throughout. The chef-inspired kitchen features high-end upgrades, ideal for both cooking and entertaining. The spacious primary suite is a true retreat, complete with a generous walk-in closet and a spa-like ensuite bath. A second bedroom provides ample space for guests or family, while the second full bath offers convenience and elegance. A versatile main floor den presents an ideal space for a home office, library, or cozy reading nook. Upstairs, a flexible loft space awaits—perfect as an office, third bedroom, or sunroom. Step outside to your private rooftop patio, where you can soak in the breathtaking views of Lake Couchiching, offering the perfect backdrop for peaceful mornings or vibrant evenings. This property comes with 2 parking spaces (one underground and one outside) and a dedicated boat slip for your boat! Conveniently located just a short walk along the Lightfoot Trail to Downtown Orillia dining and shopping and beautiful Couchiching Beach Park! Experience the perfect balance of serene lakeside living and contemporary luxury at Elgin Bay Club. This penthouse condo is an opportunity you won’t want to miss. (id:35492)
RE/MAX Right Move Brokerage
38 Evening Drive
Chatham-Kent (Chatham), Ontario
Large size detached bunglaw with double garage and family room with fire place. Open concept with finished walk up basement. (id:35492)
Homelife Superstars Real Estate Limited
1102 - 8 York Street
Toronto, Ontario
This stunning 2-bedroom, 2-bathroom waterfront condo offers breathtaking views of Love Park and partial vistas of Lake Ontario. Featuring floor-to-ceiling windows, the open-concept living space is filled with natural light and perfect for entertaining. The modern kitchen comes with a glass breakfast bar, and the spacious primary bedroom includes an ensuite bath and ample closet space. A second bedroom and additional bathroom provide flexibility for kids, guests or a home office. Enjoy the luxury of amenities such as a state-of-the-art gym, indoor and outdoor pools, sauna/steam room and 24/7 concierge service. With parking included and easy access to the waterfront, this home is ideally located just steps from the water taxis, Union Station, and Scotiabank Arena, offering the ultimate in urban convenience and waterfront living. Don't miss the chance to experience the best of downtown Toronto from this exceptional condo. (id:35492)
Psr
136 - 8351 Mclaughlin Road
Brampton, Ontario
Incredible Value! This Is Your Chance To Own This Cozy Ground Floor Unit With Walkout Terrace. Great Proximity To Sheridan College, Major Shopping, Public Transit And Highway, Stunning 1 Bedroom + Den in a Very Desirable and Well-Maintained Building with Exceptional Amenities! , Kitchen With 3 Full Sized Appliance, Pass Through For Easy Serving. Ensuite Laundry & Spacious Utility Room For Extra Storage. A Locker And One Underground Parking Spot Included. ** Offers Anytime ** **** EXTRAS **** Exclusive Locker & Underground Parking. Guest Suites For Family & Friends! Indoor Pool, Hot Tub, Gym, Party Room, Community Bbq Units, Gazebo, Billiard Room, Atrium Reading Room, Extra Laundry In Bsmt. Close To Sheridan College. (id:35492)
Executive Real Estate Services Ltd.
2964 Jackson Drive
Burlington, Ontario
Welcome To Upgraded & Fully Renovated and Freshly Painted Well Maintained Carpet Free 3+1 Bedroom & 4 Bathroom Link Home End Unit Like A Semi Detached With A New Fully Finished Basement In A Family Friendly Neighborhood On A Quiet Street. Enjoy Appx. 2500 Sq Ft. Of Living Space. This Beautiful Home Features - Just Installed New Laminate Floor On Entire 2nd Floor, New Oak-wood Stairs With Metal Spindles, New Kitchen Quartz Counter-Top, New Plain Ceiling With Pot-Lights In Living Room, Freshly Painted Deck & Fence. An Ideal Home Big Enough For A Large Family With An Open Concept And Flow From Living Room To Family Room to Private Open Space In The Backyard. The Finished Basement Is Ideal For Entertaining Guests / In-Law Suite / Playroom For Children / Work From Home Office. The Side Entrance Is Open And Inviting With Flowers Planted To The Main Entry. Close To Shopping, Restaurants, Park, Highway . (id:35492)
Royal Star Realty Inc.
2203 - 36 Elm Drive E
Mississauga, Ontario
Attention Investors Or Endusers! Located On The Hurontario LRT Line!, Includes Parking & Locker. Indulge In Luxury Living At 36 Elm Dr, Designed By Award-Winning Architect And Showcasing A One-Of-A-Kind Interior Design. This Immaculate 1 Bed + Den, 2 Bath Unit Boasts Premium Finishes, A Modern Kitchen, Chic Bathrooms, And A Private Balcony With Breathtaking Views Of The CN Tower And Lake Ontario. Ideally Located Steps From Square One Shopping Centre, You'll Have Access To Premier Shopping, Dining, And Entertainment, Plus Convenient Public Transit And Major Highways Nearby. Enjoy Upscale Amenities Like A 24-Hr Concierge, State-Of-The-Art Gym, Yoga Studio, Wi-Fi Lounge, Movie Theatre, Billiards/Game Room, Guest Suites, Party Rooms, Outdoor Terrace With BBQ And Fireplace, And Much More. **** EXTRAS **** Area: 86/Very Walkable Transit: 72 Bikeable: 69. Transit score is expected to rise to 85 with the completion of the new LRT Rail, which will be right across the street from Edge Towers. (id:35492)
RE/MAX Hallmark Realty Ltd.
RE/MAX Hallmark Alliance Realty
124 Barons Avenue S
Hamilton, Ontario
Welcome to this beautiful updated open concept home, with two bedroom two bath, move in ready for your enjoyment. Everything in this home has been wonderfully renovated in 2022 with a modern Barzotti chef's kitchen including a corner cabinet lazy Susan, with a deep large farmer sink, stainless steel appliances, with custom pot filler, big island with waterfall quartz countertop. New hardwood floors throughout main floor. All new plumbing and electrical throughout. An inspiring spa bathroom downstairs with heated floors, offers peace and serenity when most needed. Basement easily accommodates a 3rd bedroom. Brand new casement windows and upward sliders with life time warranty (2022- Canadian Choice Windows and Doors), along with a newer furnace (2018), new air conditioner (2023), hot water tank (2024).Newer garage door (2022), new attic insulation (2022) **** EXTRAS **** Freshly painted throughout, new front and side door, extended backyard deck (id:35492)
Right At Home Realty
2108-09 - 90 Highland Drive N
Oro-Medonte, Ontario
Luxury townhouse condo, corner unit in the heart of Horseshoe Valley! This 2 Bedroom condo comes fully furnished and is move in ready. Access To All Of Carriage Club Amenities Including Indoor/Outdoor Pool, Sauna, Hot Tub, Exercise Room, Activity Room, Outdoor Activity Space Including, Playground, Shared BBQ area. Forest Area with Trails. **** EXTRAS **** Fridge, stove, dishwasher, microwave, washer, dryer, all furniture, bed coverings, coffee maker, kitchen tools, ironing board, cutlery, plates (id:35492)
Homelife Classic Realty Inc.
6 Raintree Crescent
Richmond Hill, Ontario
Absolutely Gorgeous Sun-Filled 4 BR Home In The Heart Of Most Prestigious Oak Ridges. Designed For Entertaining And Family Living At Its Finest ,very private Backyard With Tons Of Natural Sunlight & mature trees, Patio W/Pergola For Shade & Shed. recently Numerous Upgrades: smooth ceiling & tons of pot lights, new Gleaming flooring throughout, upgraded Staircase Features Wrought Iron Pickets, new modern WRs, new kitchen quartz counters, modern kitchen w/Stainless Steel Appliances ,Freshly Painted ,Roof'16, Windows'21, Furnace & Ac'20, Garage Door'21, Spacious Layout Features Hardwood Floors, 9' smooth Ceilings , Large Principal Room W/Open Concept Main Flr , Bright Family Rm ,4 Large Brs Upstairs , Master Br Features W/I Closet W/Organizers & Retreat With new Spa Like 5-Piece Ensuite !!! main 4Pc BR Upstairs Fully Updated , Professionally Finished Basement W/Br, Cantina, Rec Rm, Den & Tons Of Storage, Recreation Room And Media/Entertainment Room.2 Car Garage W/Storage Loft. **** EXTRAS **** Prime Location! Close To All Amenities, Walking Distance To Public And Catholic Elementary Schools (id:35492)
Homelife Frontier Realty Inc.
67 North Edgely Avenue
Toronto (Clairlea-Birchmount), Ontario
Move into this gorgeous custom built 4-bedroom executive home! Top to bottom upgrades. All LED lights, Smart tech w/ 4-camera internet/recording surveillance and Smart thermostat. Open concept Main Floor W/10 Ft Ceiling. Double Layer Solid Wood Kitchen Cabinet W/Quarta Top & Center Island. Canadian A-Grade Hardwood Floor.Family Rm W/ Gas Fireplace.Tampered Glass Railing. Ensuite W/Jacuzzi,Skylight, Frameless Glass ShowerAll, 2nd FL toilets w/ BI power outlets ready for bidet install.Finished walk-up basement with separate entry suitable for tenants. Very deep backyard suitable for in-laws suite, w/ Bbq gas line and total privacy behind trees. Entry Door Fm Garage. Quiet & friendly area w/ front facing green playground. Steps to school, 20 Minutes To Downtown & 2 Minutes Walk To Ttc & Shopping. Minutes of driving to beach, parks & major retailers. **** EXTRAS **** Hi-End Samsumg S/Steel 36\" Fridge, 5 Burner Stove,B/I Dishwasher,Samsung Washer & Dryer,Hi Eff Furnace (id:35492)
Bay Street Group Inc.
301 - 400 William Graham Drive
Aurora, Ontario
Welcome to the Meadows of Aurora! Aurora's finest Senior Lifestyle community, dedicated to cultivating relationships that allow seniors(55+) to live together. With a state-of-the-art resort style facility located on 25 acres, enjoy your retirement surrounded by lush greenery in a building with amenities not found elsewhere. Living in the Meadows is an experience unparalleled, featuring a full activity calendar with exciting exercise classes, game days, movie screenings and more, entertainment is plentiful with the plethora of amenities provided (see Extras for list). This spacious 2 bed, 2 bath, suite, 1052 sq ft. provides a great floor plan that assists with seamlessly transitioning into senior living. This unit features a spacious kitchen with plenty of cupboard and countertop space, full stainless steel appliances, and a walkout to your beautiful patio space. Unit comes with underground parking spot and locker. Maintenance fees include property taxes, water, heat/ac. Monthly costs paid directly by the Purchaser: Hydro based upon individual usage. $110 Communication Package, telephone, TV & Internet. $75 Amenity fee for the upkeep of all amenities. **** EXTRAS **** Amenities include: Activity Room, Party Room, Family Lounge, Games Room, Meadows Cafe, Arts and Crafts Room, Pickle Ball Court, Library, Outdoor Patio Lounge and BBQ, Fireside Lounge, Hair Salon, Fitness Center, Car Wash and many more! (id:35492)
Keller Williams Realty Centres
1530 Harker Street
Innisfil, Ontario
Stunning 43x129ft lot backing breathtaking views! luxury and stylish brand-new 5- bedroom home approx.3500 sqft nestled on quiet St with approx. 60K upgrade. 9ft smooth ceilings, all brick, stone extr, Hardwood floor, outstanding kitchen with massive center island W/bar eating area, Zebra Blinds throughout the house, approximately 900-1000cm rangehood, Granite countertop, Stainless steel appliances.Great location! minutes to school, the beach, Friday harbor, parks, ponds, green space, shopping center and YMCA. Easy access to the future train station and Hwy 400. **** EXTRAS **** Large Family room with office room, Spacious master br with large walking closet, and 6 PC ensuite, glass shower, free-standing tub, semi ensuites in other four bedrooms, Garage access thru mudroom. (id:35492)
Homelife Galaxy Real Estate Ltd.
308 Mullighan Gardens
Peterborough (Northcrest), Ontario
Absolutely Stunning All Brick Detached Home With Approximately 3600 Sq Ft Of Living Space. It Has 5 Spacious Bedrooms. Primary Bedroom Boasts Extensive W/I Closet & 4Pc Ensuite Bathroom. Home Features Open Concept Kitchen W/Remarkable Quartz Countertops, 9' Ceilings, Hardwood Flooring & Oak Staircase On Main Floor. Large Open Concept On The Main Level With The Great Room Having A Gas Fireplace. There Is Also Access To A 10'x12 ' Deck Off The Eating Area Of The Kitchen. Stainless Steel Fridge, Stove, Dishwasher, Range Hood, Washer & Dryer. Located Just 45 Mins Outside The GTA, With Easy Access To Major Highways 115/401/407. The House Is Virtually Staged. (id:35492)
Homelife/future Realty Inc.
3160 Parkerhill Road
Mississauga, Ontario
Welcome to this beautifully updated home in the heart of Cooksville, Mississauga! Situated on a generous 49.99 x 142.42 ft lot, this property offers a perfect blend of modern living and prime location. Originally a bungalow, it was expertly transformed into a two-story residence in 2014, featuring a contemporary layout with gleaming hardwood floors throughout. Eco-conscious buyers will love the solar panels, generating approximately $7,000 annually. The home also boasts renovated bathrooms and an updated gas fireplace, creating a cozy and inviting atmosphere. Conveniently located within walking distance to the Cooksville GO Station and the upcoming Hurontario Light Rail Transit (LRT), it's an ideal spot for commuters. The finished basement, complete with two bedrooms and a separate side entrance, offers excellent potential for rental income or multi-generational living. Outside, enjoy a spacious driveway and a beautifully landscaped backyard, perfect for relaxing or entertaining. Set on elevated ground, this property eliminates concerns about flooding, offering peace of mind. Dont miss this unique opportunity to own a thoughtfully upgraded home in a prime location! **** EXTRAS **** Solar panel with annual income Approximately $7,000. New Roof(Feb. 2020), Owned Water tank, Furnace And AC(April 2022) (id:35492)
Right At Home Realty
35 Niceview Drive
Brampton (Sandringham-Wellington), Ontario
Welcome to 35 Niceview Dr!! Ravine Front, Stunning Detached 4-bedroom house sitting on a Premium Lot. Appx 3,150 Sqft with Upgraded Stained Hardwood Flooring on the Main & 2nd floor. Practical Layout with Spacious Family, Living, and Dining Rooms. Granite Countertops and S/S appliances in the Kitchen with Centre Island. Two Primary bedrooms with Walk-in Closets.Tastefully Renovated all ""3 FULL WASHROOMS UPSTAIRS"". 1 Bedroom Finished Basement with Rec Room, Washroom & Rough-in for Kitchen. Upgraded 'Expose' driveway & Modern Front double-door add to the Curb appeal. The huge loft on 2nd Floor can used as an Office or Library. ** NO HOUSE IN FRONT** NO CARPET THROUGHOUT** Shows 10+++++ **** EXTRAS **** Pot lights Inside & Outside, Spice Kitchen in Garage, 9' Ceilings , Main floor Laundry, Modern Zebra Blinds. (id:35492)
Homelife Silvercity Realty Inc.
54 Wardlaw Avenue
Orangeville, Ontario
Look no further!! Don't miss this gem in the neighbourhood. Location! Location! This Stunning detached home is move in ready and situated in a very desirable neighborhood. this Home features A spacious layout, Family sized eat-in kitchen, 4 generous sized bedrooms, 1 bedroom in the basement and 4 cars parking. Freshly painted, Close to all major amenities including highways, schools,shopping and much much more! (id:35492)
RE/MAX Realty Services Inc.
1014 - 100 Eagle Rock Way
Vaughan, Ontario
Welcome to luxury living in the heart of Maple at Go2 Condos, where this stunning1-bedroomcondo awaits with 1 parking and locker included. Perfect for first-time buyers, downsizers, or investors! This unit boasts upscale finishes, including a gourmet kitchen, quartz countertops, and stainless steel appliances. The 10th-floor location offers breathtaking South views, 10-foot ceilings, and floor-to-ceiling windows, filling the space with natural light. The 100sqftprivate balcony and open-concept living area provide ample space for relaxation and entertainment. With modern laminate flooring, an elegant4-piece bathroom this condo has it all. Its unbeatable location, just steps from Maple Go Station, groceries, banks, dining, shops, highways, Hospital and parks - Makes it the ultimate prime investment opportunity. (id:35492)
RE/MAX Premier Inc.
141 Clubview Drive
Amherstburg, Ontario
Welcome to this beautiful custom built 2 storey home backing onto the 16th fairway of Pointe West Golf Course. This home has so much to offer & must be seen to appreciate its comfortable yet elegant design. Sweeping 19ft ceilings span the length of the foyer & into the great rm, featuring 2 storey windows. Two impressive front & back staircases lead to 2nd floor & a unique spiral staircase leads to large bonus rm on 3rd floor. Main floor office, dining rm, family rm, large kitchen w/ breakfast seating & kitchen dining area w/180 views of patios & golf course. New engineered hardwood on main floor. Extra large windows throughout the home. 3 gas fireplaces, 2nd floor laundry, 3 large BR w/custom raised ceiling design + lg primary suite w/6 pc ensuite, 2 walk-in closets, 2-way fireplace & large balcony w/impressive views. Finished basement, lg patios, heated pool (id:35492)
RE/MAX Paramount Realty
312 Dalesford Road
Toronto (Stonegate-Queensway), Ontario
Opportunity Knocks! Zoned for Multi-Residential! (**RM(u3*18)**) Triplex and Semi-Detached Potential Awaits (or Both!)! This Unique/ Stand Alone Bungalow Sits On a 42 x 125 Foot Lot and is Situated with No Direct Neighbouring Properties (See Site Map in the Photos) and Includes Open Yard with Serene Views (*All Neighbouring Yards with No Houses Directly Behind*) So Much Potential For Re-Development! 3-Level Above-Grade Possibility (*Mutiplex and/or Semi-Detached*) as Precedence of 3-Level Townhomes directly across the Street! *Detached Garage at Rear with 4 Car Driveway! Separate Entrance to Lower Level. First Time For sale since 1980, Original and Well- Maintained. Proud Owners for 45 Years! **** EXTRAS **** Perfect Location in Etobicoke! Walk to Mimico GO Station/TTC. Quick Access to Gardiner/QEW- Ton of Shops/Eateries, Top-Rated Schools, Close to Jeff Healey Park with Walking/Cycling Trails. New Grand Park. *Access Lake Ontario in Minutes (id:35492)
RE/MAX Professionals Inc.
228 Westmoreland Avenue
Toronto, Ontario
Situated on a corner lot in the heart of Dovercourt Village this detached duplex is a short walking distance to both Ossington and Dufferin Subway Stations, Bloorcourt Village Shops and Restaurants, Dufferin Mall, Parks, and Galleria on the Park. Apartment A on the Main floor is an updated modern 1 Bdrm unit with loft style high ceilings, open concept plan and a large private den. Rent is $2,203.75. Ensuite Laundry in Apartment A. Apartment B on the 2nd Floor is a 2 Bedroom unit with a separate LR & DR & a very large private deck. It was a completely renovated in 2016, rent is $2,506.19/$2,568.84 as of Jan1/25. Ensuite Laundry in Apartment B. Private Office on main floor with 2 pc ensuite powder room can be rented for approx. $600/month. Each apartment has it's own Hvac system/thermostat, hot water tank and hydro meter. **** EXTRAS **** 2 Fridges, 2 Stoves, 2 Dishwashers, 2 Washers and 2 Dryers. (id:35492)
Homelife/cimerman Real Estate Limited
808 - 156 Enfield Place
Mississauga, Ontario
Enjoy resort-style living at The Tiara in this expansive 2-Bedroom + Den, 2 Bathroom apartment! Situated in the sought after City Centre neighborhood, you'll be within walking distance to all of the conveniences of Square One, including shopping and dining options. All inclusive maintenance, including heat, water and hydro, along with a host of impressive amenities such as an indoor pool, sauna, hot tub, tennis and basketball courts, games room, meeting room, library and concierge services. This suite also comes complete with an underground parking space, a storage locker, and in-suite laundry for added convenience. (id:35492)
Royal LePage Burloak Real Estate Services
185 Central Drive
Hamilton, Ontario
Step into luxury with this newly listed home in the heart of Old Ancaster, featuring over 4,000 square feet of total finished living space (3275 Above Grade) on a generously sized 60x182 lot. At the center of this stunning home is a gourmet kitchen complete with high-end appliances. The spacious dining area is perfect for hosting friends and family. Upstairs, discover the primary bedroom retreat, featuring walk-in closet, a 5-piece ensuite, and a private balcony overlooking the lush backyard with its in-ground saltwater pool. Also on the second floor are three additional large bedrooms, including one with a 3-piece ensuite, as well as a 4-piece bathroom, adding to the convenience is bedroom-level laundry. Fully equipped lower-level in-law suite, featuring a family room, one bedroom, a 3-piece bathroom, and plenty of storage. Additional features include heated floors in the kitchen and baths, built in Pella window blinds and California shutters throughout, site-finished oak flooring, a built-in Sonos stereo system, a remote security system, and a spacious double car garage. Step out into a backyard oasis featuring a saltwater pool, manicured gardens, an outdoor man cave or a snug retreat. Located just steps from schools, trails, highway access, and all other amenities, this home ticks every box. (id:35492)
RE/MAX Escarpment Realty Inc.
48 Lanark Avenue
Toronto, Ontario
New 5-Bedroom custom home with a large 3-bedroom/2-bathroom rear coach house (laneway suite) that will supplement your income by approximately $45,000 per year. The coach house is currently leased for $3,745/month. Live in a luxury custom finished home while receiving this considerable rental income care-free. The Coach house is also ideal as an 'in-law suite' for multi-generational households, and is uniquely separated into two living spaces (one on each level) by keyed doors. The coachhouse kitchen is located on the second floor with an additional kitchen rough-in on the main floor. The primary home has a rare 5 bedrooms and 5 bathrooms, and is perfect for a large family or those looking for 4 bedrooms plus an office. Powder Room, Custom-built eat-in kitchen with floor to ceiling pantry for ample storage. Oversized Master Bedroom With tons of natural light, His and Her Custom millwork Closets, and oversized master bedroom ensuite with Free-Standing Tub, Double Vanity and an oversized glass shower. Third floor covered balcony with Private backyard, large deck and rear basement walkout. The primary home may also be retrofitted for a future basement apartment as it is separated from the main floor and is equipped with a separate exterior entrance, 2 bedrooms and a laundry/kitchen rough-in. This would allow a future owner to receive additional rental income from a large 2 bedroom basement apartment in addition to substantial rental income from the detached coach house. This home is located steps to Cedarvale Park, Leo Baeck Day School and Eglinton Station/Crosstown. Construction completed in June 2023 so it is not subject to Ontario rent increase limits. Speak to your mortgage broker for information on qualifying for a mortgage using supplemental rental income from secondary suites. (id:35492)
Right At Home Realty
90 Margery Road
Welland, Ontario
WELCOME TO 90 MARGERY ROAD, THIS UPDATED 4 BR 2 BATH HOME IS VERY VERSATILE. USE AS A SINGLE FAMILY, INLAW SET UP OR AS 2 SEPERATE UNITS. CAN HAVE 2 SEPERATE ENTRANCES, KITCHEN ROUGHED IN ON SECOND FLOOR. STUNNING INTERIOR OPEN CONCEPT DESIGN WITH NEWER KITCHEN CABIENENTS, SUBWAY TILE BACKSPLSH, POT LIGHTS, CUSTOM BLINDS . HIGH END VINYL PLANK FLOORS, STAINLESS STEEL APPLIANCES INCLUDED. NEWER SHINGLES. LOCATION IS CENTRAL MINUTES TO SCHOOLS, WALMART AND THE 406 HWY FOR COMMUTERS. COME TAKE A LOOK PERFECT FOR FIRST TIME BUYERS OR INVESTMENT PROPERTY. (id:35492)
Century 21 Heritage House Ltd
1104 - 581 Avenue Road
Toronto, Ontario
Incredible opportunity to live in one of Toronto's most elegant and exclusive neighbourhoods! Unbeatable value for a stylish and generously sized one bedroom suite with an efficient and flexible open concept layout. Located on the top floor with a large, sunny balcony that spans the entire length of the unit, with walk-outs from both the living and bedrooms. You'll love the unique built-in cabinets in the dining room and the oversized walk-in closet in the bedroom. Parking and locker is included too! 581 Avenue Rd is a sophisticated and well maintained boutique co-op building in a highly-sought after location. Enjoy easy access to Downtown and Midtown, with Yonge subway and St. Clair streetcar just steps away. Total monthly fee of $1,150.11 includes $167.27 for property taxes, and $982.84 for heat, water, building maintenance and a full-time on-site superintendent. Please note this is a no pet and no rental building. (id:35492)
Royal LePage Signature Realty
Lot 88 Wayside Lane
Southwold, Ontario
Welcome to the 'Elliston' model by Halcyon Homes, nestled on a premium corner lot, where luxury and innovation converge to create the epitome of contemporary living. This stunning new high-end home showcases an unparalleled fusion of sophistication, functionality, and style. Impressively striking facade that seamlessly integrates sleek lines, expansive windows, and premium materials, setting the tone for the exceptional experience that awaits within. This meticulously crafted residence offers seamless flow between 4 bedrooms and 3.5 baths and 2800 square feet of luxury design. The heart of the home is the state-of-the-art gourmet kitchen, complete with walk in pantry and large island, overlooking sprawling great room with grandeur open concept design. Ample space for the entire family to live and grow for years to come. Lot is located close to ravine views, parks and short walk to sports fields, all Conveniently located in an up and coming neighborhood, this exceptional residence offers unparalleled access to the finest amenities, dining, and entertainment that the area has to offer. More models and lots to chose from-Phase 1 pricing still available for a limited time. (id:35492)
The Realty Firm Inc.
4889 Mcrae Street
Niagara Falls (211 - Cherrywood), Ontario
SET THE RENT ROLL WITH THIS FABULOUS FOUR UNIT INVESTMENT WHICH EVEN INCLUDES A BONUSSTUDIO OR A SECOND BEDROOM OPTION FOR THE MAIN FLOOR APARTMENT! EXCELLENT LOCATION ALLOWSWALKING DISTANCE TO TOURIST ATTRACTIONS, RESTAURANTS, PUBS, USA BORDER, CASINO, EASY ACCESSTO HIGHWAY, ETC. LEGAL NON-CONFORMING 4-PLEX INCLUDES ALL THE APPLIANCES PLUS WASHER &DRYER IN COMMON AREA. SEPARATE HYDRO METERS. UPDATED ROOF. 3 UNITS ARE UPDATED WITH SOMEFLOORING & PAINT & MORE.. (id:35492)
RE/MAX Niagara Realty Ltd
83 Essex Drive N
Belleville, Ontario
Welcome to your dream bungalow in the sought-after Staikos subdivision! This exceptional home is packed with luxurious extras and thoughtful details that make everyday living a delight. Step into the spacious living areas to discover a custom kitchen featuring Kitchenaid appliances including your six burner gas stove and a Butler's pantry. Large sliding doors off the dining area to a large walkout Trex deck, perfect for dining and entertaining. The deck also connects to the luxurious ensuite, offering seamless access to a 16-foot Hydropool swim spa your private oasis for relaxation. (id:35492)
Exp Realty
4802 - 300 Front Street W
Toronto, Ontario
Tridel Built, 10 ft Ceiling, Luxury Lower Penthouse Suite At the Heart of Downtown Toronto! Amazing Location, Steps to Financial District, Finest Shopping, Dining & Entertainment. Breathtaking Panoramic View Of The City & Lake Ontario. Wake Up To The Unobstructed Sight Of the CN Tower! Only 3 Units On This Lower Penthouse Level. A Formal Chef's Kitchen W/Built-In Premium European Appliances & Marble Waterfall Countertop. Spacious Living & Dining Room Great For Hosting Large Gatherings. Floor to Ceiling Windows & Hardwood Floors Throughout. Two Ensuite Bathrooms & One Powder Room. Primary Ensuite With Radiant Heated Flooring. Unit Comes With 3 Parking Spots (Tandem + Single). Exclusive Access to Private Terrace On The 47th Floor With Lounge Furnitures & BBQ for Residents On The High Rise Floors 44th to PH Levels Only. **** EXTRAS **** 24 Hrs Concierge, Visitor Parking, Guest Suites, Metered EV Charging, Gym, Outdoor Pool,Lounge & BBQs, Party Room, Media Room, Indoor Whirlpool. Exclusive High Rise Roof Top OutdoorKitchen, Patio Set, Garden on the 47th Floor. (id:35492)
Royal LePage Terrequity Platinum Realty
74 Ross Street Unit# 53
Barrie, Ontario
Charming 55+ Condo with Modern Upgrades – 852 Sq. Ft. – Utilities Included! Welcome to your new home in this bright and beautifully updated 55+ community condo! This spacious 852 sq. ft. unit offers the perfect blend of comfort, style, and convenience. 1 large size primary bedroom, big enough for a King-sized bed. Plus, a den, use as an office space or for guest accommodations. Utilities Included: Enjoy stress-free living with all utilities included in the affordable monthly occupancy fee of just $736.80. Modern Kitchen: The kitchen has been fully updated with sleek granite countertops, providing both style and functionality for all your cooking needs. Features, newer cabinets, dishwasher, microwave and good amounts of storage Walk-In Tub/Shower Combo: Experience comfort and safety with a walk-in tub/shower combo—perfect for relaxing after a long day. In-Suite Laundry: This condo comes with its own in-suite laundry, offering convenience and privacy. Spacious Layout: With 852 sq. ft. of living space, this condo provides plenty of room to relax, entertain, or downsize without compromising on comfort. (id:35492)
Exp Realty Brokerage


