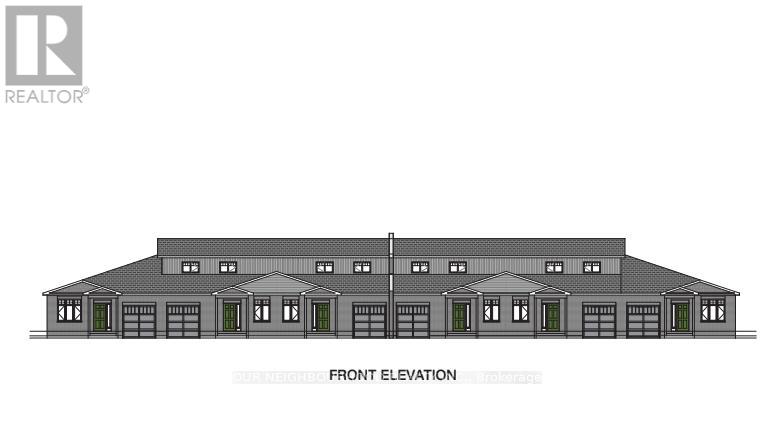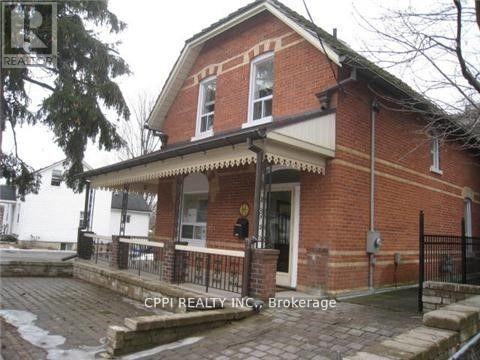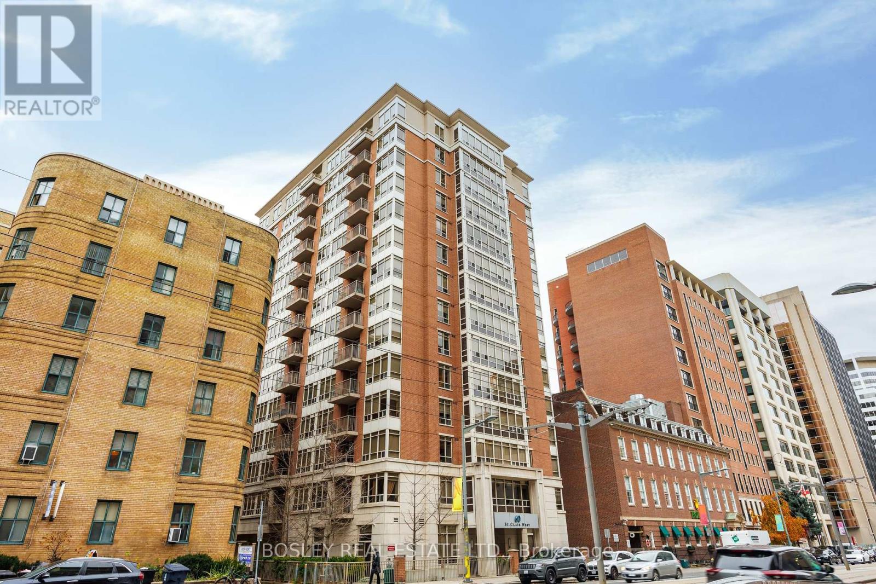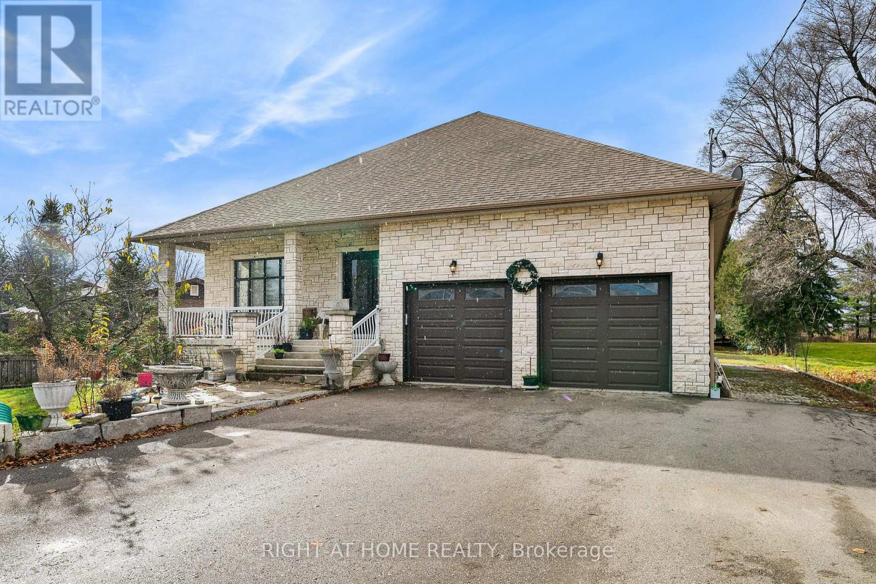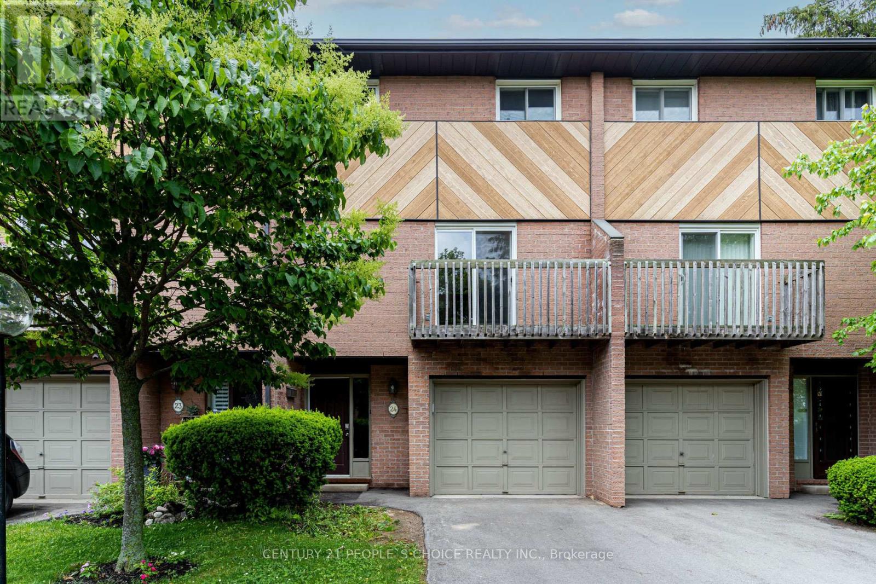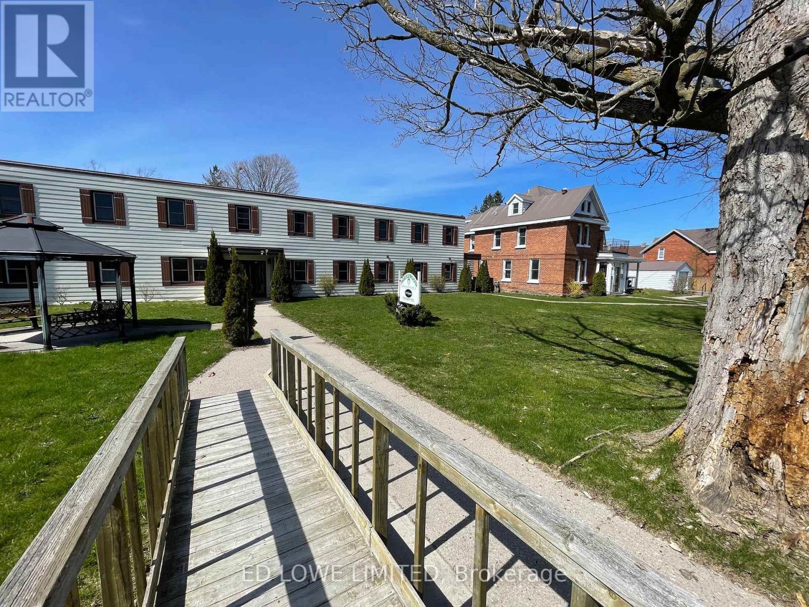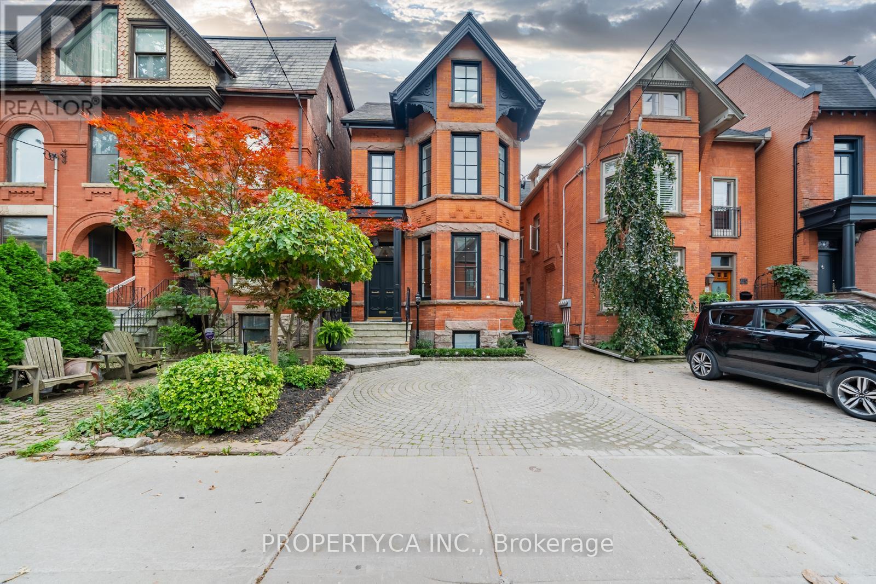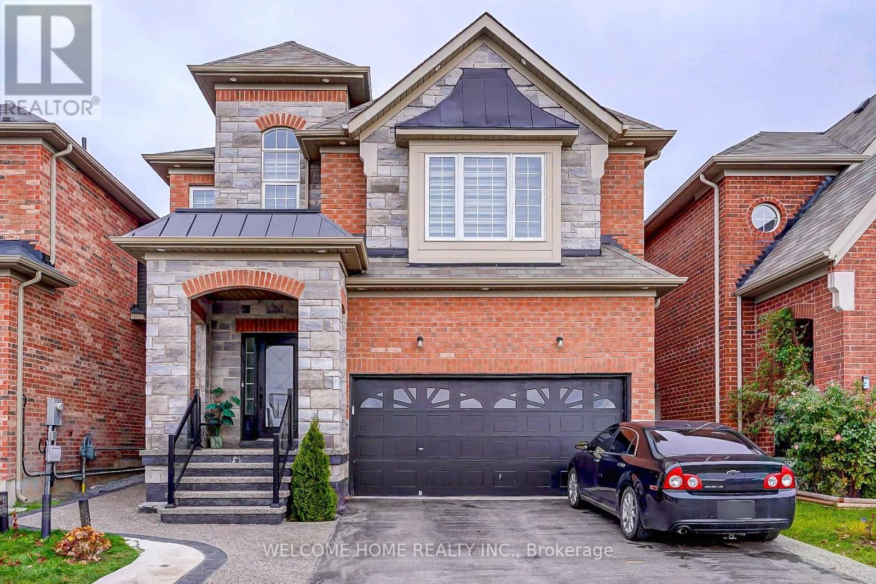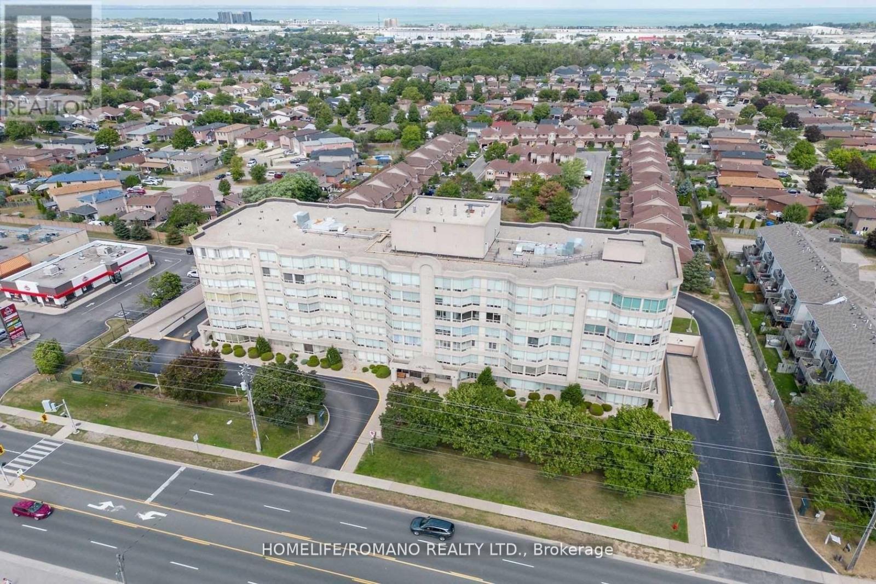6 - 3120 Boxford Crescent
Mississauga, Ontario
Daniels-Built Townhome in the Heart of Churchill Meadows. This well-maintained, original-owner stacked townhome offers the perfect blend of comfort, style and functionality. Featuring a thoughtful layout, it boasts two spacious bedrooms, each with private ensuite bathrooms, and a convenient powder room on a main floor. The open-concept kitchen, equipped with stainless steel appliances, extends to a delightful walkout terrace - perfect for enjoying your morning coffee. The bright and airy living & dining area, upper-level laundry room, and direct access to the garage provide exceptional convenience. Nestled in the sought-after Churchill Meadow neighborhood, this home is minutes from Erin Mills Town Centre, highways 401 & 403, Erin Mills GO Station, excellent schools, parks, public transit, and all the amenities you need. Don't miss the opportunity to make this stunning townhome yours! (id:35492)
Living Realty Inc.
609 Liverpool Road
Pickering, Ontario
Welcome to 609 Liverpool Rd, located in Pickerings sought-after Captain's Walk complex. This exceptional live/work end unit offers a rare opportunity to combine business and lifestyle in one stunning lakeside property. Featuring a main floor and basement retail/commercial unit, this space is perfect for entrepreneurial ventures. Above, a spacious two-storey residence provides comfortable living with the added charm of a private terrace overlooking the picturesque Frenchmans Bay. With three-car parking included, this property seamlessly blends functionality and leisure in a vibrant, historic community. (id:35492)
Harvey Kalles Real Estate Ltd.
25 Isherwood Avenue Unit# 128
Cambridge, Ontario
Welcome home! A fantastic 2 bedroom, 2 full bath layout located close to shopping, transit and highway access awaits! This one level condominium was built by award winning local Builder-Activa ! It features 2 really good sized bedrooms, one with ensuite privilege. There is a utility room and also an area you can use for storage. This open concept living room also has access to good sized balcony. The unit also is home to in unit laundry for your convenience! Book a showing for this fantastic layout in a tremendous location! (id:35492)
Peak Realty Ltd.
RE/MAX Real Estate Centre Inc.
66 Buchanan St. Street
Prince Edward County, Ontario
Welcome to Talbot on the Trail, a vibrant freehold townhome community in Picton, Prince Edward County, with direct access to the Millennium Trail. The Trillium model offers 1,982 sqft of thoughtfully designed living space, featuring 3 bedrooms, 2.5 bathrooms, great room, spacious loft, and 9-foot ceilings. Available option to have a finished basement including an additional 3-piece bathroom. Explore other floor plans and personalize your home with a variety of styles and finishes available directly from the builder. This is a fantastic opportunity for first-time buyers, investors, or those looking to downsize into a peaceful community near the water. Located just 2.5 hours from the GTA and 30 minutes from Beleville Shopping Center, this community offers the perfect mix of convenience and lifestyle. (id:35492)
Our Neighbourhood Realty Inc.
70 Coolhurst Avenue
Brampton, Ontario
Welcome to this stunning brand-new 3-storey townhouse, offered as an assignment sale in the highly sought-after Heritage Heights community by Paradise Developments. This exquisite home, the Umberta model, boasts 2,270 square feet of thoughtfully designed living space, offering both luxury and functionality. With five spacious bedrooms and four beautifully appointed bathrooms, this home is designed to meet the needs of a growing family. The large two-car garage provides ample storage space, while the interior of the home features several high-end upgrades that elevate its appeal. The great room features a coffered ceiling, adding a touch of elegance, and the kitchen is equipped with upgraded cupboards, a gas line rough-in for a stove, and a cold water line rough-in for a fridge, ready for your custom appliances. The ground and main floors are finished with upgraded solid oak hardwood floors, and the oak staircase adds a classic charm to the home. You'll also find upgraded ceramic floors throughout key areas, further enhancing the overall aesthetic. Additional enhancements include detailed trim work and a 200 AMP electrical service to meet all your modern needs. This home combines style, comfort, and convenience in a prime Brampton location and will be ready for possession on May 7th. Don't miss your chance to own this beautiful, brand-new townhouse with all the upgrades you could want. See the virtual tour by clicking on the more photos icon. **** EXTRAS **** Samsung Stainless Steel Fridge, Stove and Dishwasher, Samsung Front load Washer and Dryer, AC (id:35492)
Royal LePage Credit Valley Real Estate
64 Buchanan St. Street
Prince Edward County, Ontario
Welcome to Talbot on the Trail, a vibrant freehold townhome community in Picton, Prince Edward County, with direct access to the Millennium Trail. The Trillium model offers 1,982 sqft of thoughtfully designed living space, featuring 3 bedrooms, 2.5 bathrooms, great room, spacious loft, and 9-foot ceilings. Available option to have a finished basement including an additional 3-piece bathroom. Explore other floor plans and personalize your home with a variety of styles and finishes available directly from the builder. This is a fantastic opportunity for first-time buyers, investors, or those looking to downsize into a peaceful community near the water. Located just 2.5 hours from the GTA and 30 minutes from Beleville Shopping Center, this community offers the perfect mix of convenience and lifestyle. (id:35492)
Our Neighbourhood Realty Inc.
62 Buchanan St. Street
Prince Edward County, Ontario
Welcome to Talbot on the Trail, a vibrant freehold townhome community in Picton, Prince Edward County, with direct access to the Millennium Trail. The Honeysuckle model offers 1,310 sqft of thoughtfully designed living space, featuring 2 bedrooms, 2 bathrooms, and 9-foot ceilings on the main floor. The optional finished basement adds 665 sqft, including an additional 3-piece bathroom. Explore other floor plans and personalize your home with a variety of styles and finishes available directly from the builder. This is a fantastic opportunity for first-time buyers, investors, or those looking to downsize into a peaceful community near the water.Located just 2.5 hours from the GTA and 30 minutes from Beleville Shopping Center, this community offers the perfect mix of convenience and lifestyle. (id:35492)
Our Neighbourhood Realty Inc.
5 Cranleigh Court
Toronto (Edenbridge-Humber Valley), Ontario
Spectacular Custom Masterpiece With Meticulous Attention To Detail. This Superb Residence Offers Only The Best With Unparalleled Architectural Details, Top Of The Line Finishes, Quartz, Built Ins Throughout. Epicureans Dream Kitchen With Expansive Island & Dining Room, Pooled Garden. Fabulous Living Area Offers Over 5000 Sq/Ft On 4 Levels. 5+1 Bedrooms, 6 Lavish Bathrooms, Mud Entry Like You've Never Seen Before. Vaulted Ceiling In Hallway With 48 X 48 Skylight & Atrium. Custom, High End New Cabinetry Throughout, Custom Glass Railings & Doors. Lower ""Entertainers"" Level Has Gas Fireplace, Kitchenette & Walkup To The Backyard. The Garden With Pergola, Bbq Area, Inground Pool. Mature Trees Offer Total Privacy. Four Golf Clubs Within Minutes, Renowned Public & Private Schools. This Stellar Address Has The Wow Factor! **** EXTRAS **** Lower Level: Recreational Room With Fireplace; Another Bedroom, 3 Pc Bathroom, Sauna, Storage Rooms. (id:35492)
Sutton Group-Admiral Realty Inc.
86 Church Street S
Ajax, Ontario
This property represents a rare opportunity to own a piece of Pickering Village Heritage District's history while benefiting from its strong rental income potential and versatile use options. The combination of below-market rents, flexible financing terms, and superior location make it an attractive investment for savvy buyers seeking long-term value and growth. **** EXTRAS **** The showings are only available once an offer has been accepted. (id:35492)
Cppi Realty Inc.
181 Cedar Street
Perth East, Ontario
Move right into this well maintained, spacious 3 bedroom, 1 bath home in Crystal Lake Park, just minutes west of Stratford in Perth East. You'll feel cozy by the new gas fire place in the living room and appreciate all the storage space; with the mud room and main floor laundry room. Overlooking a spacious pie-shaped lot with lovely mature landscaping. Outside, there is an attached garage, ample paved parking for three vehicles, 2 storage sheds and a 16ft x 8ft deck to relax on. (id:35492)
One Percent Realty Ltd.
920 - 169 Fort York Boulevard
Toronto (Niagara), Ontario
Bright 1 Bedroom with Stunning Views of Historic Fort York. This bright 1-bedroom unit offers fantastic living space and ample storage. Enjoy beautiful,unobstructed views of Historic Fort York from the comfort of your home. The unit features laminateflooring throughout and includes a storage locker for added convenience. Additional amenities include access to outstanding building features. Perfectly located just minutesfrom the waterfront, King West, Queen Street, Liberty Village, Rogers Centre, and more. The Bentway Skating Rink and TTC are just steps away, providing easy access to everything the city has to offer. City living at its finest! (id:35492)
Century 21 Green Realty Inc.
38 - 2200 Glenwood School Drive
Burlington, Ontario
This charming 3-bedroom townhouse features beautiful hardwood floors and a fully finished basement, perfect for entertainment or extra living space. Situated in an accessible neighborhood, this property provides convenient access to various amenities. Residents will enjoy being close to shopping centers, including Costco, as well as nearby cinemas and major highways for easy commuting. Don't miss out on this fantastic opportunity! **** EXTRAS **** Fridge, Stove, Dishwasher, Washer, Dryer (id:35492)
Realty One Group Flagship
1207 - 60 St Clair Avenue W
Toronto, Ontario
Bright & Comfortable South-West Corner Suite at 'The Carlyle'; a boutique condo building at Yonge and St Clair. This exceptional space features 2 bedrooms and 1 bathroom, along with parking and two storage lockers! This airy suite features a well thought out floor plan with wonderful views and abundant natural light through large West and South-facing windows in the main bedroom, and an unobstructed West view from the open balcony, living room & dining room. High quality and upgraded finishes throughout; Deep white marble stone window sills, dark wood floors and granite counters, stainless steel appliances, built-in storage shelving, mounted TV, and custom light-filtering roller blinds in every window. Convenient in-suite laundry, and both bedrooms feature large oversized mirrored closets with built-in drawers and organizer systems. The second bedroom also features a South-facing window and doubles perfectly as a Work-From-Home office space. As highlighted earlier, this suite comes packaged with 1 underground parking space and TWO convenient storage lockers on the same level. Just STEPS from the Yonge & St Clair subway, several ravine trails and public green spaces, shops, grocery options, parks and great restaurants! **** EXTRAS **** Included in your monthly fees; Heat, Central Air, Water, Building Insurance, Parking, 2 Storage Lockers & Amenities; Concierge/Security & On-site Management Office, Gym, Party Room/Meeting Facilities, Guest Suite & Visitor Parking. (id:35492)
Bosley Real Estate Ltd.
410 - 8 Manor Road W
Toronto, Ontario
Welcome to this stunning suite, part of The Residence Collection at The Davisville, a prestigious new mid-rise condo development by The Rockport Group. This thoughtfully designed 2-bedroom, 1-bathroom home boasts 915 square feet of sophisticated interior living space, complemented by a 111 square foot west-facing terrace that offers beautiful residential views. The suite features high ceilings, a premium Miele appliance package, quartz countertops, and walls ideal for showcasing artwork. Pot lights and elegant finishes add to the upscale ambiance, while the bright and airy layout makes it a welcoming retreat. Parking and locker options ensure added convenience. Situated at Yonge and Eglinton, this address places you at the heart of one of Toronto's most vibrant neighborhoods. Enjoy unparalleled walkability to trendy restaurants, cafes, boutique shops, and entertainment options, as well as easy access to public transit, including the TTC subway and future Eglinton Crosstown LRT. With a perfect walk score, everything you need is just steps away. Experience modern living at its finest at The Davisville!!! (id:35492)
Harvey Kalles Real Estate Ltd.
40 Simmons Street
Vaughan, Ontario
Custom Built & West Facing European Masonry Stone Home On A Great 79.23 by 360.4 ft Lot In The Great Woodbridge Area! Extended Drive Way For Approx 12 + Cars Leads To A Double Garage With In-Home Access & A Large Covered Front Porch! A Great Layout/Bones With Top Notch Quality From Foundation To Finish, High Ceilings & Lots Of Natural Lighting Throughout, A Stunning Kitchen With Natural Granite Counter-tops & Kitchen Island, Large Rooms & Lots Of Land Space To Enjoy Family Entertainment Nights With Great Sunsets & Much More! Massive 2 Bdrm Basement Apartment With Side Entrance - Perfect For An In-Law Suite And Or Rental Units! See Virtual Tour Link For More Info & Photos! A Golden Opportunity, Come See All The Details In Person Before Photo Release! (Seller Willing To Do Vendor Take Back) **** EXTRAS **** Seller Custom Built This Home For His Family & Is The Only One To Ever Occupy The Home! Built With Specials Care & Has Been Well Maintained-Seller Is A Non Smoker & Hasn't Owned Any Pets. See 'Address Guide' To Learn About The Neighborhood! (id:35492)
Right At Home Realty
4506 - 395 Bloor Street E
Toronto, Ontario
Welcome to this bright sun-filled and spacious 1-bedroom plus den suite at the Hotel Residences - Rosedale On Bloor. This unit offers breathtaking panoramic unobstructed views of the Toronto skyline. Inside, you'll find soaring 10-foot ceilings, floor-to-ceiling windows, and a walk-out balcony. The large bedroom features ample closet space, while the modern kitchen is equipped with top-of-the-line stainless steel appliances, quartz countertops, and a stylish backsplash. The spa-like bathroom adds an extra touch of elegance to this beautiful suite. Meticulously maintained, this residence is a true gem. Located in the heart of the coveted Rosedale neighborhood, right by the Subway Station, you are steps away from Yonge/Bloor, Yorkville, and major shopping, dining and entertainment destinations. With quick access to UofT, high-end boutiques, supermarkets, and the DVP, this location offers both convenience and luxury. See it today and make this incredible suite your home! **** EXTRAS **** stainless steel built-in cooktop, oven, rangehood, dishwasher, washer and dryer. window coverings, ELFs. (id:35492)
RE/MAX West Realty Inc.
24 - 445 Stone Church Road
Hamilton, Ontario
Newly Remodeled & Renovated 3 Beds + 3 Bath Townhome, 1,600+ Sq Ft, Finished Walk Out Basement, Built in Garage with Access into Home, 2 Parking Spots, Pot Lights Throughout, Freshly Painted, Laminate Floors Throughout, Newer Steps w/Newer Handrails & Iron Spindles, Tiled Fire Place, Balcony Overlooking Back Yard, Dining Room over/looking Living Room, 2 Balconies, Newer Kitchen W/Breakfast Area and Balcony Overlooking Front Yard, Double Sink W/Quartz Counter Tops, Renovated Updated Main Bath W/Double Vanity New Tub & Tiles, & Great Back Yard Space to BBQ. (id:35492)
Century 21 People's Choice Realty Inc.
411 - 1791 St. Clair Avenue
Toronto, Ontario
Best layout in the building! Bright and beautiful corner unit with NW exposure - 2 bed, 2 bath, with 2 separate balconies, underground parking and locker included. Upgraded finishes throughout; kitchen double thick edge quartz countertops, backsplash, 12""x24"" tile in bathrooms, stainless steel appliances, and hardwood floors. Custom roller shades on floor-to-ceiling windows. Sleep in on the weekends and enjoy privacy with blackout roller shades in both bedrooms. Building amenities include: Outdoor rooftop BBQs, lounge, and full gym. Convenient access to Hwys 401, 400, Pearson Airport and 512 TTC St. Clair streetcar at doorstep. Enjoy local restaurants and shops in the Junction neighbourhood 5 mins away, and within walking distance to Stockyards Village shopping centre, Metro grocery store, Walmart, Home Depot, Best Buy, and more. Property taxes have been adjusted for 2024, no surprises! **Unit is now vacant and move-in ready, closing date negotiable.** (id:35492)
Brad J. Lamb Realty 2016 Inc.
39 Poyntz Street
Penetanguishene, Ontario
12,000 s.f. building currently a 23 room retirement home/rooming house. Seller has made application to rezone to residential to permit 16 units in main building plus sever the house on the property to permit 2 more units in house plus 2 garage buildings that may be able to be converted for residential. Retirement home operated for the past 20+ years. Currently Vacant. Built in 1962 with block and cement flooring with renovations most recently completed in 2023 included upgrades to plumbing and installation of a sprinkler system. Being sold with plans and zoning for multi res use, or can be run as retirement home still. Main building is 8600 sq. ft. with attached 2 unit duplex (House) 3400 sq. ft. Currently 25 private rooms in main building plus, living room, kitchen, multiple washrooms, office, laundry room. Attached house with 2 full additional living quarters, garage and shop buildings also on the property. Nicely situated on large lot overlooking Georgian Bay. Close to Village Square Mall, St Ann's Church, the Penetanguishene legion and the Main Street amenities. (id:35492)
Ed Lowe Limited
39b Poyntz Street
Penetanguishene, Ontario
8000 s.f. building - Seller making application to rezone to permit 16 apartments in the existing building. Existing house will be severed and detached from the building and not included in purchase price. Great opportunity to renovate and add onto the existing structure for income producing multi-residential building in great location just off Hwy 93/downtown Penetanguishene, with views of Georgian Bay. Or buy to run as existing 23 room retirement home, without the currently attached house, garage and shop (all to be severed off). (id:35492)
Ed Lowe Limited
64 Fenwick Avenue
Clarington (Bowmanville), Ontario
Welcome Home To Bowmanville! A Family-Friendly Neighbourhood, Home W/3 Bdrms, 2 Baths, W/Lrg Kitchen & Appliances & Tons Of Storage. Head Over To The Combined Living Rm W/Laminate Flrs & pots lights, Lrg Window & W/O To Private Yard Perfect To Enjoy W/Friends & Family On Warm Evenings. The 3 Generous Bdrms W/Bright Windows. No Line Ups For The Shower. Perfect For Empty Nester Or First Time Buyers. Do Not Miss This!! (id:35492)
RE/MAX Millennium Real Estate
212 - 9235 Jane Street
Vaughan, Ontario
Discover Ultimate Luxury At Bellaria II. A Gated Community Located On 20 Acres Of Landscaped Grounds. Welcome To This 2 Bed 2 Bath Smart Floor Plan That Exudes Modern Comfort And Convenience. This Elegant Residence Boasts A Generously Sized Corner Unit Wrap-Around Balcony, Hardwood Flooring, Smooth Ceilings, Granite Kitchen Counters, Maple Cabinets, Granite Counters In The Washrooms, Cvac, Locker & Parking! Amenities Include 24hr Concierge, Media Room, The Massive Entertainment/Party Rooms, Exercise Room(With Change Rooms), Guest Suites, Sauna And The Beautiful Walking Trails. Close To The New Hospital, Easy Access To Hwy 400, Public Transit, Vaughan Mills Mall And A Walk-In Clinic W/In Steps! (id:35492)
Sutton Group-Admiral Realty Inc.
489 Regent Street
Niagara-On-The-Lake, Ontario
Discover refined living in this fully renovated raised bungalow, situated in the heart of Niagara on the Lake. This home has been expertly updated with modern features and classic touches, offering a blend of elegance and comfort. The open-concept main living area boasts vaulted ceilings in the living and dining rooms, complemented by custom-built cabinetry. Oversized patio doors lead to a new back deck and staircase, providing stunning views of the landscaped rear yard. The kitchen is a chef's dream with new custom cabinetry and countertops. The main floor features a master bedroom with a walk-in closet fitted with custom cabinetry and a luxurious, fully tiled 5-piece ensuite, including double sinks, a soaker tub, and a glass shower. Patio doors off the master bedroom open to the rear deck, enhancing your outdoor living experience. An additional main floor bedroom and a 4-piece bathroom with a glass shower offer convenience and style. Throughout the home, you'll find new doors, handles, countertops, and engineered herringbone hardwood flooring. The new fully finished basement includes a bedroom, a 3-piece bathroom, and a full kitchen setup with walkout to the rear yard. New electrical wiring, pot lights, and a brand new garage door with man door access through the basement add to the home's modern amenities. The exterior is equally impressive with a new front door, updated exterior lighting, and all-new windows and sliding doors on both floors. The front yard features new landscaping, and the driveway is newly paved with interlock stones that match the walkways. Located right across from the Pillar and Post Inn & Spa five star hotel in a historic 19th-century building and within walking distance to local restaurants and amenities, this home is set in a neighbourhood rich with history and character. (id:35492)
Revel Realty Inc.
840 Ridge Road N
Fort Erie, Ontario
Nestled on a sprawling 3.4-acre lot, this Ridgeway gem offers boundless possibilities for families, investors, home-based entrepreneurs, or anyone seeking a peaceful retreat with no rear neighbors. This character-filled two-story home is rich with original details, including wood trim, French doors, a cozy fireplace, and is ready to be revitalized into a stunning modern farmhouse-meets-classic retreat. Inside, you'll find 3 bedrooms, a 4-piece bathroom, a living room with fireplace, and a dining room that opens to the expansive backyard through sliding doors. Generac Generator included for worry-free living. New septic system is only 2 years old. The long asphalt driveway provides ample parking, and the 20-foot by 18-foot double-car garage is conveniently attached to the house via a breezeway. The 23-foot by 15-foot workshop offers incredible potential whether you convert it into a guest suite, office space, or rental unit. Located just a short walk from Downtown Ridgeway's vibrant shops, restaurants, and amenities, and only a quick drive to the stunning white sand beaches of Crystal Beach and the Lake Erie shoreline, this home is perfectly situated. With the QEW highway and Peace Bridge to the USA just 15 minutes away, you'll enjoy the perfect blend of tranquility and convenience. (id:35492)
RE/MAX Niagara Realty Ltd
185 Willis Road
Vaughan (East Woodbridge), Ontario
Original Owner Now Parting From A Much Loved Family Home. Situated On Just Under 1/3 of an Acre Lot With 230 Feet Of Frontage. Offers A Ravine View Over Conservation Parkland With Majestic Mature Trees And The Meandering Humber River below. Steps To Parks, The Convenience Of Bus Transit, A 15 Minute Walk to The Original Riverside Village Of Woodbridge Offering Numerous Restaurants, Cafes, A Grocery Store, Shops and Banks++. The Detached 2 Storey Workshop Could Have Numerous Uses. A Separate Entrance To The Lower Level Offers The Potential Of A Secondary Suite. Consider Renovating This Home To Your Own Taste Or Build Your Dream Home. **** EXTRAS **** Newer Insulated Garage Door, Some Vinyl Windows, Two New 9 Ft. Wide Sliding Glass Doors (id:35492)
RE/MAX Experts
6274 Spruce Street
Ipperwash, Ontario
Wow! TWO year round cottages on Massive 50’ x 510’ lot right on the shores of Lake Huron on Ipperwash Beach. Over $120k in recent upgrades creating an exceptional lakefront oasis. Live in one cottage & rent the other for extra income. The first cottage you arrive at has 3 bedrooms, 2 bathrooms, over 1100 sq ft of living space & $25k in paint & luxury vinyl plank flooring throughout. The bright, open concept space has a large kitchen, living room & dining area. There is also a large bedroom, laundry area & 2 pc bathroom. Make your way to the second floor where the luxury flooring continues. On this floor you’ll find 2 more bedrooms. The primary bedroom boasts a wall of windows which provides a breathtaking view of the lake & a large walk in closet. The large 4 pc bathroom has a luxurious jacuzzi tub and stand alone shower. Next is the equally impressive lake front cottage with over 1900 sq ft, 2 bedrooms, 2 bathroom & $50k in updates. Step inside and be taken back by the spectacular view through the large western facing windows where you’ll never miss Lake Huron’s famous sunsets. Enjoy hardwood floors throughout & an updated kitchen with brand new stainless steel appliances, including a large gas range. The primary bedroom with ensuite privilege to a 4 pc bathroom/laundry area. Another spacious bedroom on this floor completes the space. Moving down to the partially finished basement, you will find a 3 pc bathroom and space for another bedroom, rec room, and even an office or home gym. Spend your days outside on the large deck, or on the patio where over $51k has been spent on a steel retaining wall, cement patio and railing. You practically have your own private beach where you can soak up that summer sun. All of this and you’re located close to Grand Bend, Sarnia & the American border. Nearby amenities include local grocery stores & LCBO, The Pinery Provincial Park & Port Franks. (id:35492)
Keller Williams Innovation Realty
43 Bernard Avenue
Toronto (Annex), Ontario
Rare single family detached house on south side of the street in East Annex neighbourhood This Exquisite Luxury Home Is Nestled On Prime Yorkville Street, in The Heart of one of Toronto's Most Prestigious Neighbourhoods With Over 4000 Sq Ft of Living Space. Designed with Entertaining in Mind, the Main Floor Offers a Large Kitchen, Living and Dining Room with a Walkout to a Backyard Oasis, Featuring a Hot Tub and A Koi Pond Creating A Serene Atmosphere. Featuring High Ceilings Throughout, An Impressive Primary Suite, Two Private Exterior Spaces, and Lounge. Conveniently Located Steps Away From The City's Best Shopping, Restaurants, And All Toronto Has To Offer. **** EXTRAS **** Two Furnaces (One New) and Two New Air Conditioners, New Tankless Water Heater. Seller to provide a limited one year warranty on all HVAC, Electrical, Plumbing, Foundation, and Roof. Parking Pad can accommodate 2 cars but is 1 legal spot (id:35492)
Property.ca Inc.
64 Burton Street
East Zorra-Tavistock, Ontario
This stunning 4 bed room home featuring open concept main floor with 9-ft ceiling, cozy familyroom with a gas fire place with slider doors to the backyard. Upstairs Primary suit includes agood size walk-in closet, 4 pc ensuite plus additional 3 spacious bed rooms and an additionalfull bathroom. Two car garage with remote MyQ access, inside entry to the mud room and theprivate double driveway with 4 car parking and no side walk. (id:35492)
Century 21 Green Realty Inc.
1492 County Rd 620 Road
North Kawartha, Ontario
Rare Find! Renovated 2 Bdrm w/Stacked Ensuite Laundry W/O 12x12' Cedar Deck w/Hot Tub'22 Views Rock Garden Landscaped'22 Perennial Gardens/Apple Trees/Wild Grapes Nestled Park Like Mature Trees Ensures Privacy from Municipal Maintained Rd 5 acres 2Clear, 3Bush 2Frontages 2Entrances Adjacent to Botts Lake. Gourmet Kitchen'21 w/Stainless Steel Appliances, Granite Counters New Spa Style 4pce Wshrm W/I Shower Heated Floor'24 Cathedral Ceiling Living Rm W/O 31x12' Composite Deck'19 Patio with Flagstone Oak Rails on Stairs 1 Bdrm W/O Bsmt '24 gives 1500+sqft Living Space New Detached Insulated 1440sqft 3 Bay 32x36' Garage'21/22 w/Propane Furnace'22 Office/Workshop'21(3rd Bdrm Pot) 12x32'Loft/Storage Possible Bunkie/Coach House(w/2pceR/I Wshrm that is ready to instal w/Windows-AirBnb Potential), 200 Amp underground Service '20 Baseboard Heating'19 Wood Stove'16 Back Up Wired Generator Park 36 vehicles, 8 Trailers plus Tenting, Drilled Well Tested'22 2 Washroom Septic'20 Pumped'23 School Bus Route/Mail Route/Garbage/Recycle picked up at Drive Roof'18, 2 Garden Sheds. Camera Security System Why buy lake front when you can have access to 8 public boat launches within a 20 minute radius of Apsley. Leave the city behind, the fresh air of the country awaits you! **** EXTRAS **** Min to Chandos Beach Grocery Library Post Off LCBO Gas Pharmacy Restaurants Hardware Gift Store Recreation Community Center Parks Trails Stores Hwy 28 Fire Department (id:35492)
Right At Home Realty
33002 Highway 62 N
Hastings Highlands, Ontario
A Unique Blend of History, Luxury and Opportunity - Two commercial units totalling 1800 square feet and a luxurious designer apartment on the second floor is located at the heart of Maynooth. This is a great investment in your future for living, creating and earning. Check out the full list of renovations and updates! Highlights include: High-traffic area near municipal offices and LCBO, zoning for commercial, residential, or mixed-use, with room for an additional building, gallery-ready storefront, workshop with original tin ceilings, separate hydro meters, custom kitchen, luxury bath, 4 cozy fireplaces, and premium finishes, European-style energy-efficient windows, new roof, UV water system, and fenced yard. Dont miss out, this is one of a kind and exceptional. (id:35492)
Reva Realty Inc.
2962 Thunder Bay Road S
Fort Erie, Ontario
SPACIOUS BUNGALOW IN EXCEPTIONAL AREA ON DOUBLE LOT & LOCATED ONLY A SHORT WALK TO SANDY BEACH! THREE BEDS, OPEN CONCEPT KITCHEN/LIVING ROOM & EXPANSIVE FAMILY ROOM WITH VIEWS OF REAR YARD. WITH A VISION THIS HOME COULD BE COMPLETELY RENOVATED & BE A WONDERFUL FAMILY HOME. ATTACHED DOUBLE GARAGE, NEW ROOF 2023, NEW EAVES 2023. THIS IS YOUR OPPORTUNITY TO OWN A LITTLE PIECE OF PARADISE ON THUNDER BAY RD. (id:35492)
D.w. Howard Realty Ltd. Brokerage
556 Bessborough Drive
Milton, Ontario
Stunning 4+3 Bedroom Detached Home with Legal Basement Apartment Modern Elegance Meets Practical Luxury!. This exceptional house boasts 4 bedrooms + den and over 3700 sq. ft. of living space, including a legal 2-bedroom basement apartment with a bonus accessory room perfect for extended family or rental income. Elegant Stone & Brick Exterior with stunning curb appeal. Spacious Open-Concept Layout featuring separate living and family rooms, 9-foot ceilings on the main floor, upgraded hardwood floors and custom large tiles in landing areas and Kitchen.. Gourmet Kitchen with stainless steel appliances, a breakfast area, and ample storage perfect for hosting family meals. Cozy family room with a gas fireplace, ideal for gatherings or quiet evenings. A beautiful backyard designed for entertaining and relaxation. The oversized primary bedroom is a true retreat, complete with a sitting area, 5-piece ensuite with his-and-her sinks, and a spacious walk-in closet. Loft/Office Space easily convertible into a 5th bedroom. **** EXTRAS **** Den/Office on Upper Floor, Legal Basement Apartment with separate entrance, Extra accessory 3rd room on lower level, Hardwood and Potlights throughout, Upgraded Tiles. (id:35492)
Welcome Home Realty Inc.
506 - 495 #8 Highway
Hamilton, Ontario
Welcome To The Renaissance Building In The Heart Of Of Stoney Creek Located At 495#8 Highway Apart 506 Features 1185 Sq Ft Of Spacious Living Area, 2 Bedrooms, 2 Bathrooms, And A Sunroom. Primary Bedroom Features Double Closet, 5 Piece Ensuite With Both A Jacuzzi And A Separate Stand Up Shower That Features A Modern Chrome Handle Turn Dial Faucet For The Shower And Second Bathroom As Well. New Brand Name Appliances In Graphite Grey Include Samsung Refrigerator, LG Dishwasher, GE Clothes Washer And GE Clothes Dryer. Warranty Forms For New Appliances Will Be Left For New Owner. Ready For Your Personal Touch. A Perfect Place To Call Home that Includes 1 Parking Space Close To Elevator and 1 Locker Unit. Building Amenities Include Party Room, Game Room, Library, Sauna, Pool Table,And Gym. Close To Schools, Shopping, Parks, And Arenas And Conveniently Located Directly On A Transit Bus Line. **** EXTRAS **** New Samsung Refrigerator, L G Dishwasher, G E Clothes Washer And G E Clothes Dryer. (id:35492)
Homelife/romano Realty Ltd.
14360 Sixth Line
Halton Hills, Ontario
This updated bungalow with plenty of country charm and modern convenience is tucked away in rural Halton Hills, close to the hamlet of Ballinafad. Nestled on a half-acre lot, backing onto picturesque farm fields and a seasonal creek, this home is just a 10-minute drive from Acton and Georgetown and 25 minutes from the 401. Step inside to a beautifully renovated foyer with custom cabinetry and a cozy electric fireplace - a welcoming first impression. The main level is elevated by custom crown moulding throughout and recessed lighting in the living areas. The custom kitchen features soft-close cabinetry, corian countertops, a spacious pantry, and the adjoining dining room walks out to the backyard deck. Relax in the inviting living room, where a wood stove creates a cozy atmosphere. Custom built-ins offer style and storage, while a large picture window frames views of the serene landscape outside. The newly finished basement expands the living space with a bright rec room with laminated vinyl tile, a sleek 3-piece bathroom and a home office/den. The private treed backyard boasts a large split-level deck, ideal for outdoor dining or stargazing under the country sky. Extra attention has been paid to the home's construction to ensure a warm and dry interior. The main level ceiling and the lower level have been double insulated, there is an extra sump pump, and the front downspout leads away to a French Drain in the North side yard for extra protection. The double-car garage has been converted into a workshop and gives access to a second workshop, complete with power and a wood stove. With multiple sheds and an insulated storage container, there's no shortage of space for all your tools and toys. Experience the best of rural living while staying connected to the convenience of nearby towns, trails, and community amenities. (id:35492)
Royal LePage Realty Plus
14 Percy Rye Avenue
Markham, Ontario
Gorgeous One Year New Freehold Double Garage Townhouse in Angus Glen. Excellent Layout W/ 4 Large Bedrooms . Spacious and Bright Open Concept Great Room W/Large Window & South View. Kitchen Centre Island, Stainless Steel Appliances, Granite Counter. Hardwood Fl Through Great Rm, Dining Kitchen and Stairs. Modern Finishes and Elegant Color Selection! Kitchen Walk Out To Balcony. Huge Rooftop Terrace For Entertainment. Steps to Top Schools, Close to Park, Golf Course, and Shopping. Easy Access to 404 & 407. **** EXTRAS **** All S.S. Appliances. Existing Window coverings, Light Fixtures. (id:35492)
Right At Home Realty
2408 - 125 Village Green Square
Toronto, Ontario
Luxurious High Demand Award Winning Tridel Building Metrogate Solaris 1, Impressive Unobstructed South West View. Bright, Spacious & WellKept 2 Bedroom, 2 Bathrooms Unit. Conveniently Located With Easy And Quick Access To Hwy 401, Hwy DVP TTC, Go Transit and ShoppingMalls, Scarborough Town Centre, Danforth Subway, Sheppard Line And Hospital. Freshly Painted, Newly Caulked Bathrooms, Shows Great,Award-Winning Building HasLuxurious High Demand Award Winning Tridel Building Metrogate Solaris 1, Impressive Unobstructed South West View. Bright, Spacious & WellKept 2 Bedroom, 2 Bathrooms Unit. Conveniently Located With Easy And Quick Access To Hwy 401, Hwy DVP TTC, Go Transit and ShoppingMalls, Scarborough Town Centre, Danforth Subway, Sheppard Line And Hospital. Freshly Painted, Newly Caulked Bathrooms, Shows Great,Award-Winning Building Has State Of The Art Amenities. Great For Couples, Home Buyers & Investors. Sale includes 1 Parking Spot And 1Locker Room For Storage. (id:35492)
Dream Home Realty Inc.
3272 Post Road
Oakville, Ontario
Exquisite craftsmanship and unparalleled finishes in this Primont model home meticulously curated by renowned designer Jane Lockhart. The home showcases soaring 10 smooth ceilings on main level & basement, extensive use of wide plank hardwoods on both levels & LED potlights, premium casing, 8 baseboards & crown moulding, lighting, draperies & custom millwork!Welcoming foyer presents decadent tile flooring & wainscotting.Formal dining rm with coffered ceilings, dramatic light fixture & exquisite double sided bookmatched marble gas fireplace. Magnificent Great room that seamlessly flows into the large Breakfast area. The ceiling is a bespoke masterpiece!Seamlessly connected to Gourmet chefs kitchen with No expense spared. JennAirs luxury integrated appls, quartz counters & tile backsplash, dove grey extended soft closing cabinetry, custom hood fan, pots & pan drawers, glass front cabinet, farmers sink, bejewelled & brushed gold pulls & riveting pendant lighting. A culinary masterpiece. Main floor office w/ 2 storey window & 20 ceiling.Laundry w/ built in cabinetry, quartz counters. Impressive & open two tone hardwood staircase welcome you upstairs! Stunning gold chandelier. ALL 4 bedrooms enjoy private ensuites! Primary bedroom retreat is a perfect haven with vaulted ceilings, window seat, large walk-in closet & double chandeliers dripping w/grandeur. 5 pc Spa ensuite: custom cream cabinets, wall sconces, double sinks, gold tone faucets, water closet, soaker tub & glass shower. 3 additional spacious bedrooms. All with private ensuites and closets. Lower level boasts 10 ceilings.Cold cellar is an added bonus. Backyard is fully fenced. Enjoy one of the best streets in North Oakville.Oakvilles newest neighbourhoods with new schools, new playgrounds. Easy access to highways, shopping, transit & recreation centres. Experience opulent living in this remarkable residence that seamlessly combines everyday family comfort with exceptional luxury finishes! (id:35492)
Royal LePage Real Estate Services Ltd.
311 - 335 Webb Drive N
Mississauga, Ontario
This beautiful and spacious condo is situated in a desireable area of downtoown mississauga. This 2 bedroom plus den and 2 full baths is very spacious and beautifully renovated with granite kitchen counter tops, stainless steel appliances, premium wood floors, over 1000 square feet of gorgeous living space, convienient ensuite laundry adds to all the conforts. Walking distance to square one and shopping centres, city hall and all transportation. This unit comes with a parking space, locker and 24 hour security, indoor pool, hot tub, sauna, party room, tennis & squash court, gym guest suites, make this place perfect for your home or investment **** EXTRAS **** Stainless steel sto0ve fridge dishwasher, brand new washer and dryer, all light fixtures, all curtains and rods (id:35492)
RE/MAX Premier Inc.
303 Dovercourt Avenue S
Ottawa, Ontario
Open House December 1st from 2-4pm. Welcome to Your Dream Home in Prestigious Westboro. Built in 2000, this custom masterpiece is a must-see to truly appreciate its beauty. Designed with meticulous attention to detail, the home features a unique side entrance that allows for an abundance of natural light, with walls of windows in both the front and rear, seamlessly inviting the outdoors in. Step into the remarkable yard, a true oasis where you'll feel like you're dreaming, complete with your own private forest that ensures tranquility and seclusion from neighbors. Every room offers captivating views, exuding character and charm. Approx age of improvements are: furnace and hot water tank in 2018, roof shingles in 2017, air conditioning in 2011, Hardwood on main floor and upstairs as well as laminate in basement and new kitchen cabinets in 2010. Also ceramic in two bathrooms, in foyer together with vanities with granite countertops in two bathrooms also in 2011. Schedule your appointment today before it sells. (id:35492)
Details Realty Inc.
139 Livingstone Street
Barrie, Ontario
This spacious 6-bedroom family home, featuring a fully finished basement with a separate entrance, 3 additional bedrooms each with their own ensuite with shower, and a kitchen, is perfectly situated in a sought-after neighborhood. Close to schools, parks, Georgian Mall, and the East Bayfield Community Center, it offers convenience for families and professionals alike. With easy access to Georgian College, Royal Victoria Hospital, and major commuter routes, the location is hard to beat. The property boasts a 49' frontage, featuring a beautifully landscaped backyard oasis with a new saltwater hot tub, custom canopy, lush gardens, and a stunning pond. Inside, the home offers a functional layout, including a bright eat-in kitchen with modern appliances, a master suite with an updated ensuite, and thoughtful updates throughout, blending comfort and practicality. (id:35492)
Homelife/miracle Realty Ltd
6835 Highway 93
Tay, Ontario
EXPANSIVE FAMILY HOME ON 2.35 ACRES WITH IN-LAW POTENTIAL, DETACHED WORKSHOP & ENDLESS POSSIBILITIES! This 2-storey home showcases over 4,500 fin sq. ft. of living space, nestled on 2.35 private acres with a picturesque pond. You’ll be enchanted by the tranquil setting and the endless possibilities this property offers for living, working, or accommodating multigenerational family needs. The home boasts neutral paint and finishes throughout, with an expansive layout bathed in natural light from large windows framing scenic views. The beautiful kitchen provides white cabinetry, stainless steel appliances, and a breakfast bar. The bright dining area framed by a large bay window flows seamlessly into the living room with a propane fireplace and walkout to the yard. An accessible main-floor bathroom ensures convenience. The upper level hosts 3 bedrooms including a spacious primary bedroom complete with a walk-in closet and an ensuite with an updated soaker tub and walk-in shower. A bonus loft space on the upper level provides additional room for an office or playroom. Recent updates include a brick veneer feature wall and a new staircase with a railing. The finished basement offers incredible in-law potential, boasting a separate entrance, kitchen/living room, two bedrooms, and a full bathroom. The property features 200-amp service in the house, 100-amp service in the basement, and 200-amp service in the shop. Step outside to discover two back decks, a covered screened-in section and an open pergola area, ideal for hosting outdoor gatherings or unwinding in the hot tub. The 75 x 40 ft. detached workshop includes an 800 sq. ft. office space and additional living quarters including 1 bed/1 bath. For those looking to expand, there’s an option to purchase additional acreage. This property’s location offers high visibility from Hwy 93, making it ideal for home-based businesses, while being just minutes from Orr Lake, trails, golf, beaches, parks & 10-minute drive to Midland. (id:35492)
RE/MAX Hallmark Peggy Hill Group Realty Brokerage
50a Lanark Avenue
Toronto, Ontario
Newly constructed, custom 3-unit property with primary home (main house), legal basement suite and rear coach house. The primary home has 4-bedrooms, 4-bathrooms (50B Lanark main unit rented with multiple offers in May 2024 for $5,000/month). The 3-bedroom Rear coach house is leased for $3,200/month, and the 2-bedroom basement suite, which is accessible by a separate exterior entrance at the rear, is leased for $2,300/month. Approximated annual rent of $127,800 and net operating income of $116,410 (see financials attachment to this listing). The primary home has been left vacant to provide optionality to the buyer to decide whether to live in the main unit or rent it out. Because of the unique separation between the primary home and the basement suite/coach house, Buyers can choose to live in the primary home while earning substantial income from the basement and coach house. This property is not subject to Ontario rent increase limits as it is newly constructed, and rent prices can be increased annually to levels set by the Landlord. The primary home has a Main floor Powder Room and mud-room, Custom-built eat-in kitchen with floor to ceiling pantry for ample storage. Oversized Master Bedroom With tons of natural light, His and Her Custom millwork Closets, and master bedroom ensuite with a Free-Standing Tub, Double Vanity and an oversized glass shower. Large private Third floor balcony; inverted metal standing seam roof. The property is steps to shops on Eglinton, Cedarvale Park, Leo Baeck Day School and Eglinton Station/Crosstown. **** EXTRAS **** 3 Hydro meters, 2 gas meters. Custom window coverings and closet built-in in all bedrooms. (id:35492)
Right At Home Realty
28 Bluebird Lane
Barrie, Ontario
Experience luxury living in this stunning *2024-built corner townhome that exudes elegance and exclusivity. With its impeccable design and unique corner layout, it feels like a semi-detached dream! Boasting **3 spacious bedrooms**, this never-lived-in masterpiece offers an abundance of natural light, thanks to its oversized windows and high ceilings. Step inside to discover sophisticated finishes, including gleaming hardwood floors, a modern chef's kitchen with premium stainless steel appliances, and quartz countertops. The open-concept layout seamlessly blends functionality and style, perfect for both relaxation and entertaining. Retreat to the primary suite, a private oasis featuring a spa-like ensuite with luxurious fixtures and a walk-in closet. The additional bedrooms are equally impressive, ideal for family or guests. Situated in a sought-after neighborhood, this home is surrounded by top-rated schools, parks, and upscale amenities. (id:35492)
Homelife/miracle Realty Ltd
3181 Poplar Avenue
Fort Erie, Ontario
Welcome to this charming bungalow nestled on a spacious 105 ft x 125 ft lot in the sought-after Thunder Bay area of Ridgeway. Perfect as a starter home or for downsizers looking to embrace quiet, relaxed, single-level living! This 1,200-square-foot, 2-bedroom, 2-bathroom residence is ideally located just blocks from the shores of Lake Erie, Bernard Beach, and the scenic 26km Friendship Trail, which offers endless opportunities for walking, running, and cycling. Inside, the home features beautiful hardwood floors, vaulted ceilings, charming wood beam accents, and open-concept living. Beyond the welcoming foyer, the layout includes two generously sized bedrooms, with the primary bedroom offering an ensuite bathroom, a large walk-in closet, and garden doors that open onto the spacious back deck. Recent updates include a new kitchen floor & countertop (2022), new washer & dryer (2023), new roof shingles (2021), new decks in the front (2019) & back (2018). The insulated garage is currently being used as a man cave/lady lair/workshop but can easily be converted back to a functioning 22'x17' garage with plenty of room for a car and more. A must-have separate room at the back of the garage is ideal for all bungalow storage needs. The immaculately and lovingly maintained lawns and perennial gardens, are nurtured by the water collected in the rain barrel. Lawn and garden items can be stored separately in the secure 6'x6' shed out back. The expansive yard, framed by mature trees, provides a serene setting to enjoy the sights and sounds of nature. Convenience is at your doorstep, with Downtown Ridgeway's quaint shops and restaurants just a 10-minute walk away and Crystal Beach's lakeside amenities a mere 2-minute drive. For those needing to travel further, the QEW to Niagara Falls and Toronto, or the Peace Bridge to the USA, is just a 15-minute drive. (id:35492)
RE/MAX Niagara Realty Ltd
1412 - 51 Trolley Crescent
Toronto (Moss Park), Ontario
Welcome to River City! This functional studio is perfect for investors or frst-time buyers. Filled with natural light from the spacious balcony, theopen layout offers a bright and inviting atmosphere. Ideally located, it's just a short walk to the Distillery District, Leslieville, St. Lawrence Market,and more. With easy access to TTC, shops, parks, restaurants, bike trails, and major highways (Gardiner & DVP), this unit offers unbeatableconvenience. Enjoy stunning views of the CN Tower and Lake Ontario, and easy access to the University of Toronto. A great opportunity for bothliving and investment! (id:35492)
Dream Home Realty Inc.
1407 Butler Street
Innisfil (Alcona), Ontario
Welcome To This Sun-Filled & Well Maintained Detached Home In The Heart Of Alcona Community! Featuring 4 Bed, 3 Bath, Double Car Garage, No Sidewalk, Approx 2359 Sqft Above Grade. As You Enter The Main Floor, You Are Greeted By A Grand Open To Above Ceiling, Separate Dining & Family Room Areas, Hardwood Floors, Pot Lights & 9ft Ceilings Thru-Out. The Open Concept Design Makes This Home Perfect For Large Families & Entertaining Guests. The Family-Size Kitchen Features S/S Appliances, Granite Counters, Glass Tile Backsplash, Breakfast Area & W/O To a Beautiful Large Stone Patio, Huge Turf Area For The kids To Play And Never Have To Worry About Cutting The Grass, Other Main Floor Features Include Laundry Room W/ Tub, Access To Garage. The Upper Floor Features 4pc Bath, 3 Spacious Bedrooms & A Primary Bedroom Featuring W/I Closet & 4pc Ensuite W/ Soaker Tub & Sep Shower Stall. This Home Is Located Close To All Amenities Imaginable; Lake Simcoe, Schools, Parks, Public Transit, Restaurants & Much More! **** EXTRAS **** BEAUTIFUL BACKYARD, STONE PATIO WITH TURF AREA, ZERO MAINTENANCE, THOUSANDS SPENT $$$ ENTERTAINERS PARADISE! (id:35492)
Royal LePage Your Community Realty
701 - 18 Kenaston Gardens
Toronto, Ontario
*Welcome to The Rockefeller *Luxury Condo Built By Prestigious Daniels *High Demand Bayview/Sheppard Area *Quiet Family Neighbourhood *Approx 559sf plus Open Balcony *Soaring 9.5ft Ceilings *Bright & Spacious Layout *Open Concept Kitchen Boasting Granite Counters, Backsplash, Breakfast Bar & Newer Stainless Steel Kitchen Appliances *Enjoy Beautiful Sunsets With An Unobstructed West Exposure *CN Tower view *1 Parking & 1 Locker *24hr Concierge *Well Maintained Building with Excellent Recreational Facilities: Gym, Indoor Pool, Sauna, Hot Tub, Party Rm & more *Steps To All Amenities, YMCA, Bayview Village Shopping, Loblaws, Shopping, Subway & Hwy 401 *Loved And Cared For By Original Owner *Don't Miss This Rare Opportunity (id:35492)
RE/MAX Rouge River Realty Ltd.
64 Burton Street
Innerkip, Ontario
This stunning 4 bed room home featuring open concept main floor with 9-ft ceiling, cozy family room with a gas fire place and slider doors to the backyard. Upstairs primary suit incudes a good size walk-in closet, 4 pc ensuite plus additional 3 spacious bed rooms and an additional full bathroom. Two car garage with remote MyQ acess, inside entry to the mud room and the private double driveway with 4 car parking and no side walk. (id:35492)
Century 21 Green Realty Inc




