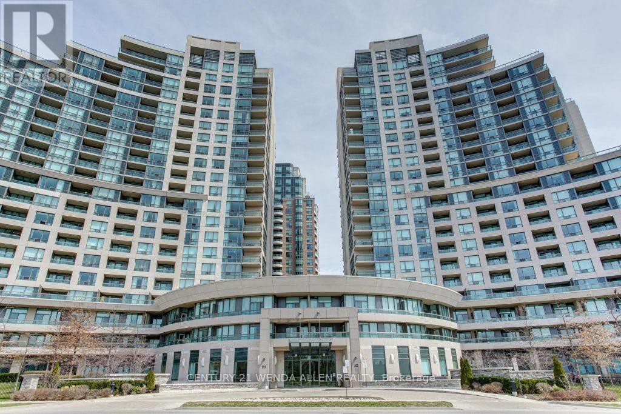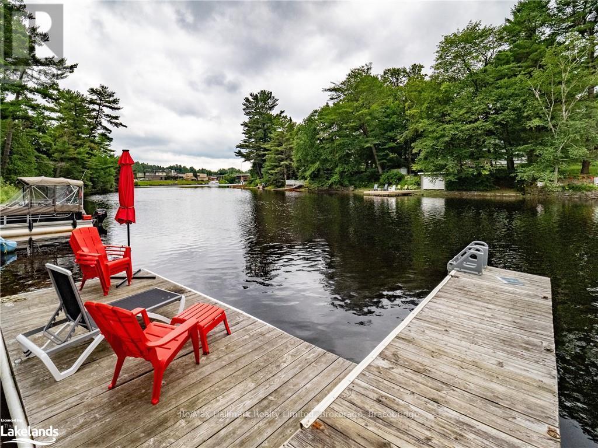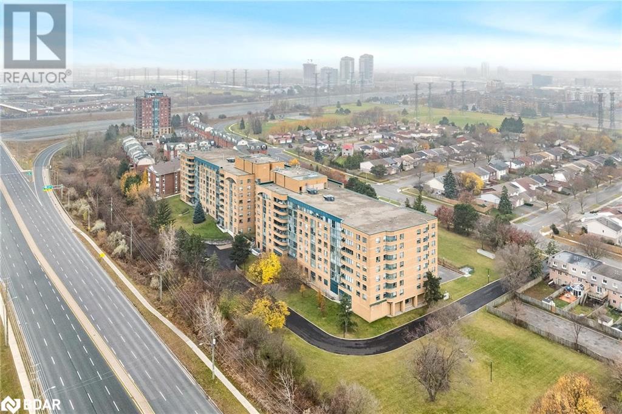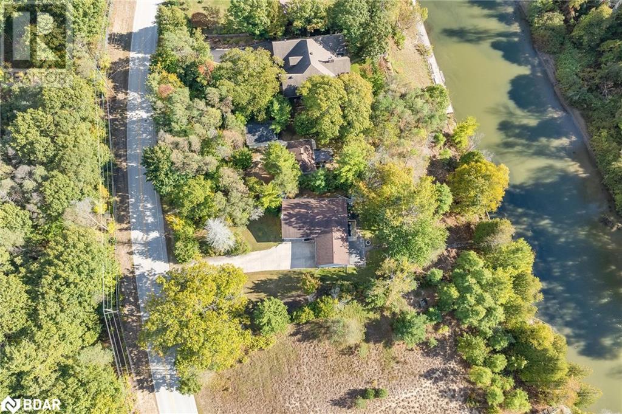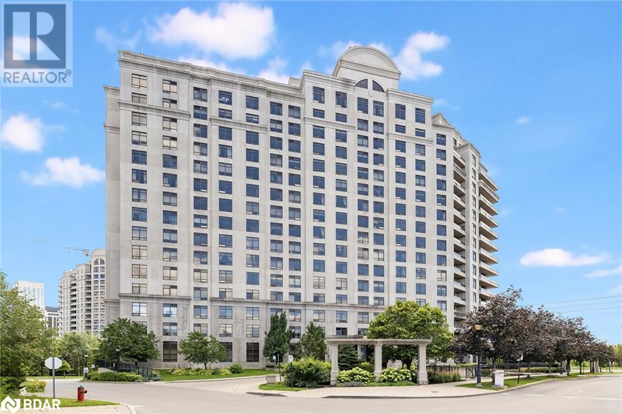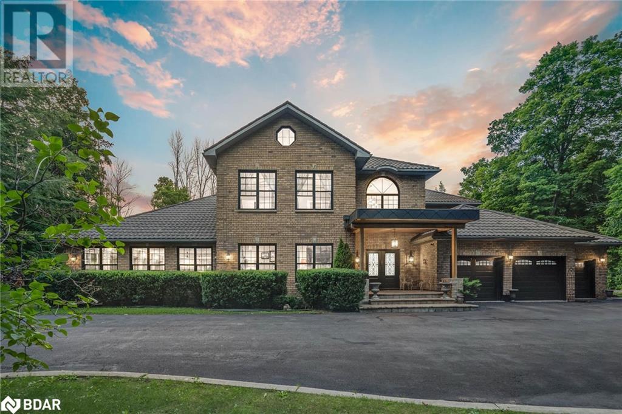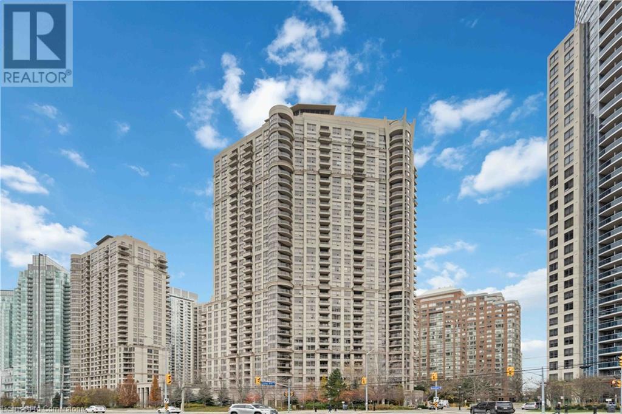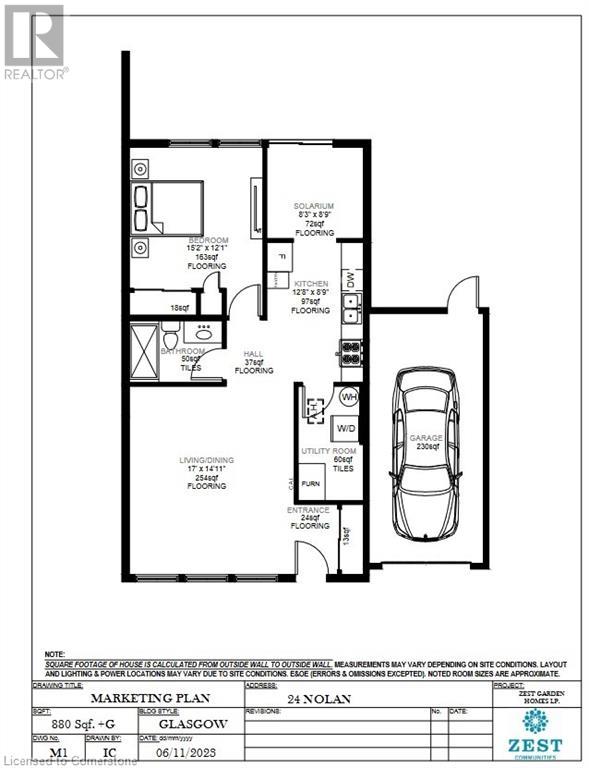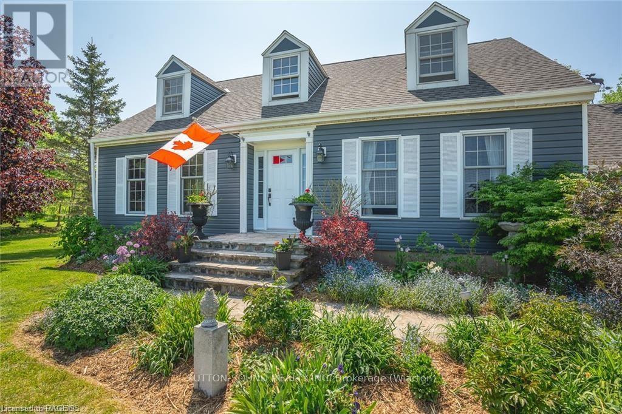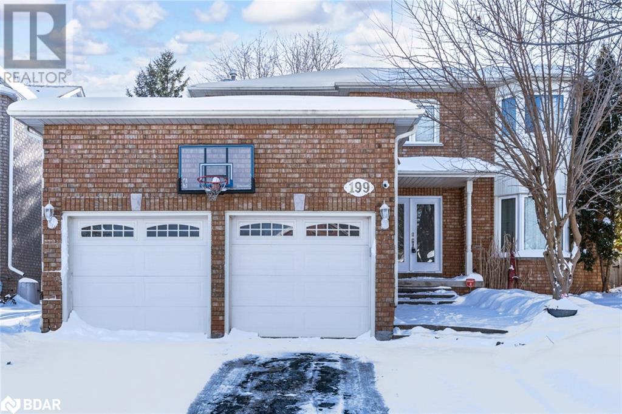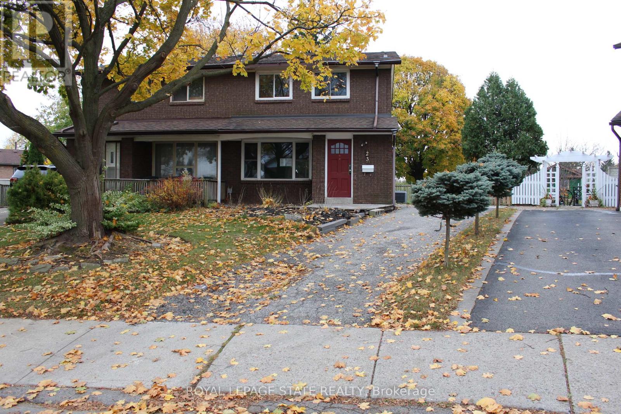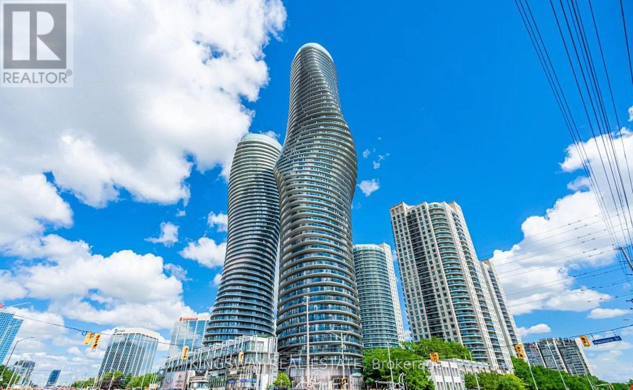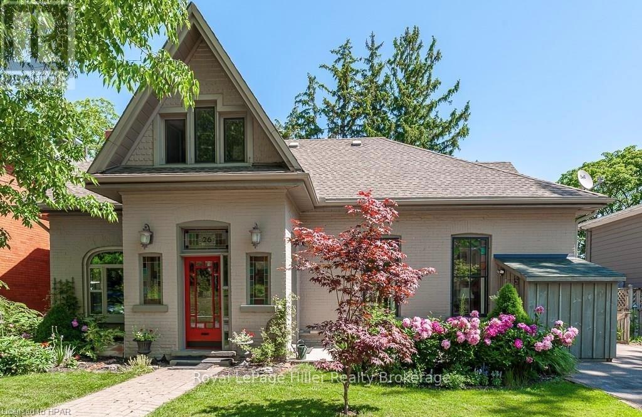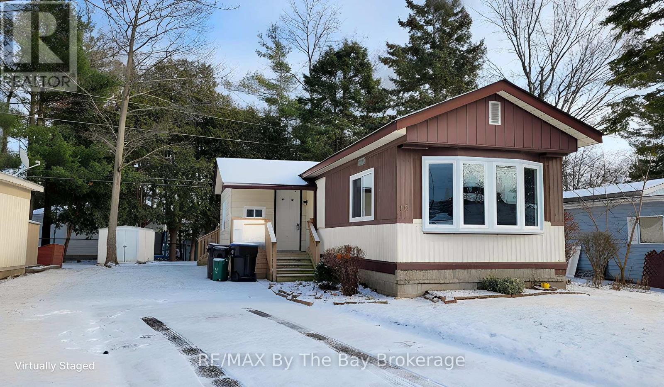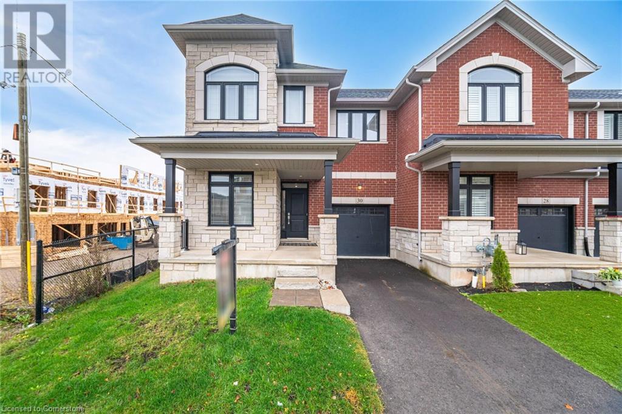300 Deerfoot Trail
Waterloo, Ontario
A dream home in the prestigious Carriage Crossing neighborhood! This exquisite 4BR, 5WR, executive home is a masterpiece of custom design and luxury living. You'll be captivated by the stunning stone exterior and meticulously landscaping, featuring an elegant interlocking stone driveway and curb appeal. Step inside to soaring 10' ceilings on the main floor, creating an atmosphere of grandeur and openness. The great room, with its impressive height, serves as the perfect gathering space for family and friends. The heart of this home is the custom kitchen, boasting sleek granite countertops and high-end finishes that will inspire your inner chef. Upstairs, you'll find the 9' ceilings and thoughtfully designed bedrooms. The fully finished basement offers additional living space and endless possibilities. Every inch of this home has been carefully crafted with unexpected upgrades that will delight and surprise you.Enjoy Rim Park, scenic trails, and Conestoga Mall just minutes away. **** EXTRAS **** Kitchen: High-end S/S Appliances - Dishwasher, Gas Stove, Built-In Microwave, Fridge Freezer & Range Hood; Laundry: Whirlpool Washer/Dryer; (id:35492)
Cityscape Real Estate Ltd.
56 Sadot Court
Vaughan, Ontario
About 3670 S.F. Plus Prof Finished Full Size W/O Basement. Absolutely Gorgeous & Best Value For The Large 5Brs, 5Baths Home In Thornhill! Quality Upgraded From Top To Bottom! Rare Found Ravine Setting! Stunning 2 Storey Foyer W/Floor To Ceiling Window! South Facing Sun filled! Stained Oak Circular Staircase! Granite Counter Top W/Breakfast Bar! Custom Marble Splash! Designer's Paint Throughout! Elegant Decor! Main Floor Private Library best choice for Work from Home! **** EXTRAS **** Separate entrance suite. Walk-out Basement Has A Large Rec Room, Newer Kitchen Cabinets, Wet Bar And One Bedroom Suite. Huge Wooden Deck! professional front and back landscaping . interlock(2018). (id:35492)
Real One Realty Inc.
922 - 10 Capreol Court
Toronto, Ontario
Bright and Spacious 2 Bedroom + Den Condo with Stunning Courtyard Views (1137 Sqft). Thoughtfully Designed Layout Offers Separate Living and Dining Areas, Perfect for Entertaining. The Generous Den with Doors as a Home Office or Potential 3rd Bedroom. Enjoy Outdoor Living on the Expansive 108 Balcony. Ample Storage Throughout. Top-Tier Building Amenities Include a Gym, Pool, Yoga Studio, Games Room, and More. Convenient Location with Easy Access to TTC, QEW, and DVP. Steps to Schools, a Community Center, Grocery Stores (Sobeys & Loblaws), Banks, the Rogers Centre, CN Tower, Harbourfront, Shopping, and Dining. **** EXTRAS **** Existing Appliances Built-In Fridge, Cooktop, Oven, Microwave, Dishwasher. Washer, Dryer, Existing Light Fixtures And Blinds. 2 Bathrooms (1X4 Piece, 1X3 Piece). 1 Parking Spot and 1 locker Included. (id:35492)
Century 21 Atria Realty Inc.
46 Willowbrook Drive
Whitby, Ontario
Perfect Choice For A Growing Family !! Stunning Detached House With Freshly Renovated 3+3 Bedrooms And 4 Washrooms With Beautiful & Modern Fixtures. Details: Potlights In The Entire House ; Inground Pool In The Backyard ; This Property Is Located In A Calm Neighborhood Of Whitby With All Major Amenities Nearby & Only 13 Minutes Away From Iroquois Beach. Do Not Delay !! Book Your Showing Now And Turn This Beautiful House Into Your Loving Home ! **** EXTRAS **** All Appliances, All Elfs, All Window Coverings, All Fixtures Attached To The Property, Washer & Dryer. (id:35492)
Executive Real Estate Services Ltd.
5703 - 11 Wellesley Street W
Toronto, Ontario
Welcome to this stunning 1-bedroom + den suite at Toronto downtown core, offering breathtaking panoramic views of the city skyline from the 57th floor. This well-appointed, modern unit features an open-concept living space with high-end finishes, including sleek hardwood floors, floor-to-ceiling windows, and a stylish kitchen with stainless steel appliances. The versatile den can serve as a home office or cozy guest room. Enjoy the convenience of being steps away from Wellesley Subway Station, Yorkville, Eaton Centre, dining, shopping, and entertainment. The building offers top-tier amenities such as a rooftop terrace, fitness centre, and 24-hour concierge service. This is urban living at its finest, don't miss out! (id:35492)
Rife Realty
47 Woodland Drive
Wasaga Beach, Ontario
Top 5 Reasons You Will Love This Home: 1) Serene riverfront home with the bonus of quick closing availability, providing a peaceful retreat in a quiet neighbourhood, offering privacy and picturesque views of the Nottawasaga River 2) Step into the fully remodeled kitchen, showcasing handcrafted cabinetry with integrated lighting, elegant granite countertops, a stylish tile backsplash, and a farmhouse-style fireclay sink 3) Throughout the main level, enjoy the beauty of hickory engineered hardwood flooring, a heated and insulated double-car garage, and the added comfort of a high-efficiency Lennox furnace and heat pump newly installed in 2023, complete with a top-of-the-line digital thermostat 4) Lower level complete with a separate entrance and garage access, featuring a wet bar and a cozy gas fireplace, ideal for entertaining or unwinding with family 5) Embrace the outdoor lifestyle with nearby hiking and biking trails, the stunning Wasaga Beach dunes, and just a short drive to shopping, entertainment, golfing, and the breathtaking sunsets over Georgian Bay. 2,407 fin.sq.ft. Age 53. Visit our website for more detailed information. (id:35492)
Faris Team Real Estate
1116 - 509 Beecroft Road
Toronto, Ontario
Beautiful 1+1 Unit with High Ceilings located at Yonge & Finch. This is a Real Gem with Large Balcony, Strip Hardwood Floor, Granite Countertop, Undermount Sink, Stainless Steel Appliances, Ceramic Backsplash, Washer & Dryer, and Spacious Walk in Closet. Unit is Freshly Painted and Updated. Building has Amazing Amenities; Gym, Indoor Pool, Whirlpool, Sauna, Theatre, Party Room and Guest Suites. Easy Access to HWYs 401 & 407. Walking Score of 93 - just steps from TTC, Subway, GO Train, Great Shopping and Variety of Restaurants. Maintenance Includes Hydro, Water and Heat. Well Maintained and Managed Building **** EXTRAS **** Stainless Steel Appliances: Fridge, Stove, Dishwasher, Washer and Dryer, All Window Coverings and Light Fixtures. Large Armoire in Bedroom and Furniture can be included in the Sale. (id:35492)
Century 21 Wenda Allen Realty
1826 Quantz Crescent
Innisfil, Ontario
Top 5 Reasons You Will Love This Home: 1) Custom-built home commanding attention with its awe-inspiring curb appeal, nestled on an expansive 2.17-acre estate adorned by the beauty of mature trees and a serene backdrop of a lush ravine 2) Indulge in luxury with a kitchen that defines sophistication, equipped with stainless-steel appliances, rich-toned cabinetry, a cozy breakfast nook perfectly situated for intimate family gatherings, and a seamless transition from the kitchen to the backyard promises a delightful blend of indoor elegance and outdoor entertainment 3) Enjoy the abundance of natural light pouring through the glass courtyard, a sophisticated family and living room each boasting a fireplace for added warmth, and multiple balconies off the bedrooms offer private retreats with scenic views 4) Incredible indoor swimming pool creating a haven of relaxation featuring a fireplace, wood beam accents, and a sliding glass-door walkout to the meticulously landscaped property 5) Property finished with a triple-car garage providing an abundance of storage space for toys or cars and located just a few minutes to Barrie and the Barrie South GO station. 8,409 fin.sq.ft. Age 34. Visit our website for more detailed information. (id:35492)
Faris Team Real Estate
701 - 9235 Jane Street
Vaughan, Ontario
Top 5 Reasons You Will Love This Condo: 1) Beautifully renovated 1+1 bedroom unit featuring a well-appointed primary bedroom with contemporary finishes and a walk-in closet while the sunroom converts into a second bedroom, separated by original French doors with beautiful Northerly views 2) AAdditional updates throughout including new flooring (2024), an updated bathroom, new light fixtures, remote ceiling fans, modern new lighting, and a timeless white kitchen with new appliances, updated backsplash, and a coat closet currently utilized as a pantry for added versatility, seamlessly transitioning into a spacious living area and an enclosed balcony currently used as a home office 3) Enjoy peace of mind with secure access to the grounds and 24-hour concierge service in the main lobby, complemented by in-suite laundry, an owned parking space, and 20 acres of lush greenspace surrounding the property, ideal for relaxation and outdoor activities 4) The Bellaria residence offers exceptional amenities, such as a gym and sauna, a theatre, a library, guest suites, a meeting room, a party room with an outdoor BBQ area, and a games room with pool tables 5) Ideally located near Cortellucci Vaughan Hospital, Canada's Wonderland, Vaughan Mills, Highway 400 and 407, transit lines, the Rutherford GO station, numerous dining options, and scenic trails, providing unparalleled convenience and lifestyle opportunities. Age 17. Visit our website for more detailed information. **** EXTRAS **** New flooring throughout (2024), updated bathroom, new light fixtures, remote ceiling fans, new appliances, and a timeless white kitchen. (id:35492)
Faris Team Real Estate
809 - 1655 Pickering Parkway
Pickering, Ontario
Top 5 Reasons You Will Love This Condo: 1) Condo unit perfect for downsizers craving low-maintenance living, first-time buyers entering the market, or investors seeking ample potential 2) Perched on the 8th-floor penthouse level, this unit greets you with serene eastern views, one bedroom, one bathroom, owned parking, and in-suite laundry privileges 3) Dive into amenities like a sparkling pool, relaxing sauna, library, energizing exercise room, and guest suites 4) Nestled near Highway 401, Pickering GO Station, and Pickering Town Centre, this condo brings transit, shopping, dining, and entertainment right to your doorstep 5) Offering penthouse privacy, practical perks, and an unbeatable location, this gem is a standout choice for comfortable living or a wise long-term investment. Age 35. Visit our website for more detailed information. (id:35492)
Faris Team Real Estate
20 Liza Crescent
Bracebridge, Ontario
Believe in second chances! If you missed the recently sold neighbouring property, do not hesitate on this second opportunity to live on the Muskoka River! Why settle for a subdivision home in the heart of Bracebridge at this price when your back yard waterway leads to Lake Muskoka? This freehold townhome has over 2400 Sq. Feet of living space on 3 levels, including a full walk-out finished basement on the riverside. Do not be deceived by the street view. There are 2 waterside decks and 2 of the 3 bedrooms have water views. Enjoy a private and a shared dock with a sandy shoreline and dive deep entry off the dock. The TransCanada trail along the river is a bonus feature and leads to Bracebridge Falls and downtown shops and restaurants, as well as the rowing club, pickle ball courts and Kelvin Grove park and boat launch. This fabulous location ig great for boating, kayaking, swimming and canoeing. Lakeland Fibre Internet is here as well as cable. Although each unit has its own land, the complex of 13 units shares property maintenance and road snowploughing so there is more time to play. Property taxes are reasonable compared to typical waterfront homes. There are so many features to appreciate at this location. Come see what an incredible lifestyle this property has to offer! **** EXTRAS **** On the Water! (id:35492)
RE/MAX Hallmark Realty Limited
1655 Pickering Parkway Unit# 809
Pickering, Ontario
Top 5 Reasons You Will Love This Condo: 1) Condo unit perfect for downsizers craving low-maintenance living, first-time buyers entering the market, or investors seeking ample potential 2) Perched on the 8th-floor penthouse level, this unit greets you with serene eastern views, one bedroom, one bathroom, owned parking, and in-suite laundry privileges 3) Dive into amenities like a sparkling pool, relaxing sauna, library, energizing exercise room, and guest suites 4) Nestled near Highway 401, Pickering GO Station, and Pickering Town Centre, this condo brings transit, shopping, dining, and entertainment right to your doorstep 5) Offering penthouse privacy, practical perks, and an unbeatable location, this gem is a standout choice for comfortable living or a wise long-term investment. Age 35. Visit our website for more detailed information. (id:35492)
Faris Team Real Estate Brokerage
47 Woodland Drive
Wasaga Beach, Ontario
Top 5 Reasons You Will Love This Home: 1) Serene riverfront home with the bonus of quick closing availability, providing a peaceful retreat in a quiet neighbourhood, offering privacy and picturesque views of the Nottawasaga River 2) Step into the fully remodeled kitchen, showcasing handcrafted cabinetry with integrated lighting, elegant granite countertops, a stylish tile backsplash, and a farmhouse-style fireclay sink 3) Throughout the main level, enjoy the beauty of hickory engineered hardwood flooring, a heated and insulated double-car garage, and the added comfort of a high-efficiency Lennox furnace and heat pump newly installed in 2023, complete with a top-of-the-line digital thermostat 4) Lower level complete with a separate entrance and garage access, featuring a wet bar and a cozy gas fireplace, ideal for entertaining or unwinding with family 5) Embrace the outdoor lifestyle with nearby hiking and biking trails, the stunning Wasaga Beach dunes, and just a short drive to shopping, entertainment, golfing, and the breathtaking sunsets over Georgian Bay. 2,407 fin.sq.ft. Age 53. Visit our website for more detailed information. (id:35492)
Faris Team Real Estate Brokerage
9235 Jane Street Unit# 701
Maple, Ontario
Top 5 Reasons You Will Love This Condo: 1) Beautifully renovated 1+1 bedroom unit featuring a well-appointed primary bedroom with contemporary finishes and a walk-in closet while the sunroom converts into a second bedroom, separated by original French doors with beautiful Northerly views 2) Additional updates throughout including new flooring (2024), an updated bathroom, new light fixtures, remote ceiling fans, modern new lighting, and a timeless white kitchen with new appliances, updated backsplash, and a coat closet currently utilized as a pantry for added versatility, seamlessly transitioning into a spacious living area and an enclosed balcony currently used as a home office 3) Enjoy peace of mind with secure access to the grounds and 24-hour concierge service in the main lobby, complemented by in-suite laundry, an owned parking space, and 20 acres of lush greenspace surrounding the property, ideal for relaxation and outdoor activities 4) The Bellaria residence offers exceptional amenities, such as a gym and sauna, a theatre, a library, guest suites, a meeting room, a party room with an outdoor BBQ area, and a games room with pool tables 5) Ideally located near Cortellucci Vaughan Hospital, Canada's Wonderland, Vaughan Mills, Highway 400 and 407, transit lines, the Rutherford GO station, numerous dining options, and scenic trails, providing unparalleled convenience and lifestyle opportunities. Age 17. Visit our website for more detailed information. (id:35492)
Faris Team Real Estate Brokerage
1826 Quantz Crescent
Innisfil, Ontario
Top 5 Reasons You Will Love This Home: 1) Custom-built home commanding attention with its awe-inspiring curb appeal, nestled on an expansive 2.17-acre estate adorned by the beauty of mature trees and a serene backdrop of a lush ravine 2) Indulge in luxury with a kitchen that defines sophistication, equipped with stainless-steel appliances, rich-toned cabinetry, a cozy breakfast nook perfectly situated for intimate family gatherings, and a seamless transition from the kitchen to the backyard promises a delightful blend of indoor elegance and outdoor entertainment 3) Enjoy the abundance of natural light pouring through the glass courtyard, a sophisticated family and living room each boasting a fireplace for added warmth, and multiple balconies off the bedrooms offer private retreats with scenic views 4) Incredible indoor swimming pool creating a haven of relaxation featuring a fireplace, wood beam accents, and a sliding glass-door walkout to the meticulously landscaped property 5) Property finished with a triple-car garage providing an abundance of storage space for toys or cars and located just a few minutes to Barrie and the Barrie South GO station. 8,409 fin.sq.ft. Age 34. Visit our website for more detailed information. (id:35492)
Faris Team Real Estate Brokerage
8 - 140 Conway Drive
London, Ontario
Great opportunity for low maintenance living or investors. Two bedroom condo on main floor of established building. Bright living room with patio doors and gas fireplace. Ample closets. In-suite laundry and storage. Separate dining area. Laminate flooring. Conveniently located near highway access and all amenities. Quick possession available. Sold as is. (id:35492)
Blue Forest Realty Inc.
214 Hannah Street Street
Ottawa, Ontario
Renovated Legal Duplex Take advantage of a unique legal duplex opportunity before the spring market heats up! Whether youre an investor or looking for a home with rental income, this property combines modern renovations, strong financials & redevelopment potential. Property Features: 2 Units: Unit 1: Lower Unit Bright 2-bedroom unit rented at $1,790/month until May 2025. Separate Garage: Perfect for storage or additional rental income. Unit 2 : Upper Unit Renovated 3-bedroom unit with modern finishes, rented at 1,990/month. Separately metered, tenants pay all utilities. Zoning: R4 excellent potential for redevelopment or future expansion. Why This Property is a Smart Buy: Investors: Gross Income: $45,360/year, Net income after expenses: $39,050. ROI: Solid 5% at the current list price. Homeowners: Move into the vacant unit and let rental income help with your mortgage! Financial Snapshot: Annual Property Taxes (2024): $4,678. Annual Insurance: $1,632, Flooring: Hardwood, Flooring: Laminate (id:35492)
Exp Realty
159 Renaissance Drive
St. Thomas, Ontario
DHP Homes welcomes you to 159 Renaissance Drive situated in the desirable Harvest Run subdivision. This Five bedroom home comes with quality finishes. Entering into the foyer you are greeted with 18ft ceilings and an inviting feature wall, a two piece guest bathroom, and an open plan Kitchen offering bespoke cabinetry with quartz countertops and oversized island, the family room with fireplace and custom cabinetry and a bright dining room with access to a rear covered porch, finally a mud room leading to a double car garage complete the main floor. Upstairs boasts a primary bedroom with walk in closet and an ensuite with a double vanity and custom walkin tiled shower, 3 additional bedrooms, a family bathroom and laundry await. The basement has been fully finished with 8.5ft ceilings, a rec room with a feature fire place, a further bedroom and an additional bathroom. Located 15 mins to London or Port Stanley. Upgrades include, concrete driveway, irrigation system, fully finished basement, oak staircase. (id:35492)
Sutton Group Preferred Realty Inc.
3227 King Street E Unit# 301
Kitchener, Ontario
Looking for carefree condo living, then the Regency is for you. The building offers an abundance of amenities that are sure to impress. This third floor unit is the split two bedroom plan with the rooms on either side with living space in the center providing privacy for both. The large eat in kitchen has updated crisp white cabinetry with pull out pot drawers, double sink, abundant counter space, neutral tile backsplash , lazy susan , fridge, stove, dishwasher and microwave and easy care flooring. Roomy living /dining room combination offers a wall of windows bringing the light and the beauty of the outdoors in. Two bedrooms including a luxury sized master bedroom that can easily accommodate and king sized bed and furnishings, walk in closet with three piece bath including updated shower. Second bedroom and a main bath with updated shower and convenient bench seat. Insuite laundry, water softener custom window coverings. Bell fiber TV, internet and water included. On site superintendent, pristine common areas, controlled entry. Amenities include, well equipped gym, lovely heated pool area with panoramic windows and green space views. hot tub, sauna, party room with kitchen, no need to give up your family gatherings, library, BBQ area for warm weather enjoyment. Large storage area, underground parking. An abundance of visitor parking for the guests. Condo fees also include Bell TV and Internet packages. An amazing location close to transit, Fairview Park Mall, restaurants, groceries, charming Italian, deli, Costco, easy highway and 401 access. Walking trails, Chicopee Ski Hill and golfing. (id:35492)
RE/MAX Twin City Realty Inc.
206 Amand Drive
Kitchener, Ontario
Welcome to this beautiful detached Mattamy built home situated in Huron Park. Only minutes away from parks, trails, the golf course, highways , shopping centers, restaurants, etc. Upon entering this home you will be greeted with stunning hardwood floors, potlights , a separate guest space, and an open concept layout with kitchen + dining on the main level. This gorgeous kitchen is upgraded with an extended kitchen island, granite countertops, modern backsplash, and stainless steel appliances. Access to the backyard is there from the kitchen through the sliding door you will have views of the fully finished yard with a full patio. Upstairs, you have 3 spacious bedrooms and 2 full bathrooms. Heading down into the basement you have the perfect space for an in-law setup or recreation. The fully upgraded modern washroom, paired with the stunning new kitchen will blow you away. The basement kitchen is upgraded with quartz backsplash, countertops, modern built in appliances, porcelain tiles, and adjacent you have a tv room perfect for relaxing or hosting friends. Don’t miss this amazing opportunity and book your own private viewing today! (id:35492)
RE/MAX Real Estate Centre Inc.
RE/MAX Real Estate Centre Inc. Brokerage-3
46 Vesper Court
Stoney Creek, Ontario
Welcome to this Valley Park Stunning Turnkey Home! This luxurious 3-bedroom, 2-bathroom, 4-level backsplit offers over 2500 sq. ft. of finished living space on a premium pie shaped lot, backing directly onto Valley Park. Enjoy access to parks, trails, an arena, rec center, and library right from your backyard! Every inch of this home is meticulously upgraded with high-end finishes, including quartz countertops, custom Italian doors, porcelain tile, and gleaming hardwood floors. The chef’s kitchen is a standout, featuring THOR stainless steel appliances, sleek cabinetry, and a functional island perfect for entertaining. Both bathrooms have been transformed into spa-like retreats, boasting luxury finishes and a freestanding soaker tub. The flexible floor plan offers ideal potential for an in-law suite with existing separate entrances. This home is move-in ready, with high-end furnishings – including NATUZZI Italian leather sofas and SHRODER German furniture in the living, dining, and bedrooms. Located on a quiet court in a family-friendly neighborhood, close to highway, shopping, schools and transit. Don’t miss this rare opportunity. (id:35492)
RE/MAX Escarpment Golfi Realty Inc.
10 Sawyer Avenue
Whitby, Ontario
Welcome to this gorgeous 4-bedroom executive home, situated on a premium corner lot in the highly sought-after community of Brooklin. With its exceptional curb appeal, this home features a charming wrap around porch, meticulously maintained landscaping, and an inground sprinkler system, making it a true standout. As you step inside, you'll be greeted by gleaming hardwood floors that flow throughout the main level. The formal living room exudes elegance with its crown moulding & expansive windows that fill the space with natural light. The formal dining room is perfect for hosting gatherings, showcasing a coffered ceiling, and crown moulding creating an inviting sophisticated atmosphere. The heart of the home is the spacious family room, complete with a cozy gas fireplace, offering the perfect spot for family games night or just to unwind. The gourmet kitchen is a chef's dream, with a breakfast bar, stunning granite countertops, custom backsplash, pot lights & crown moulding. Adjacent to the kitchen is the bright breakfast area, with large windows that allow for plenty of sunlight and a walkout to the custom 19 x 14 covered deck. Enjoy al fresco dining & entertaining in the private, fenced yard. The main floor also offers the convenience of an office, laundry room, & powder room, making it a perfect blend of functionality & luxury. Upstairs, the large primary suite is a true retreat, featuring a gas fireplace, a walk-in closet, and a spa-like ensuite with a soaker tub perfect for relaxation. The remaining bedrooms are equally spacious, offering ample closet space & lots of natural light. The partially finished basement provides potential for customization, whether you're looking for extra living space or a recreation area. Additional features include a detached 2-car garage & abundant storage throughout the home. Located in an excellent neighbourhood, this home is just minutes away from top-rated schools, parks, shopping, restaurants, and all the amenities you need. **** EXTRAS **** Shingles 2012, Furnace 2017, Air & C/Vac 2019. (id:35492)
RE/MAX Rouge River Realty Ltd.
71 Lee Avenue
Simcoe, Ontario
Welcome to 71 Lee Avenue, this Side by Side Duplex with two great size units is an amazing investment opportunity in one of Simcoe's most desirable neighbourhoods.. Sitting on a large 127 x 71ft lot, this property features 2 Two bedroom units with Separate Hydro, gas, water and all HVAC mechanical systems. Recently renovated this property has been beautifully updated with new kitchens, new bathrooms, newer windows, and not a thing to do. Both basements have been done and allows for additional living space and to attach the units. There is a 94 foot deep well that supplies water to the in-ground sprinkler system and outdoor faucet, otherwise the home runs on municipal water. The roof was completed in 2012, enjoy the large 16 x 16ft shed with insulation and power. New soffits and vinyl siding for the outdoor sunroom. RSA. (id:35492)
One Percent Realty Ltd.
310 Burnhamthorpe Road W Unit# 2111
Mississauga, Ontario
Fantastic City Center Location, Steps Away From Square One, Celebration Square, Sheridan College, Library, Art Centre And Local Transit. 2 Bedrooms, 1 Bathroom, With W/O Balcony. Freshly Painted Unit With Vinyl Flooring & 9 Foot Ceilings. Owned Underground Parking S[ot. Enjoy Spectacular Sunrise And Sunset Views Of The Lake. Fascinating Amenities Include An Indoor Swimming Pool, Sauna, Games Room, Gym, Security and Much More! (id:35492)
1907 - 224 King Street West Street W
Toronto, Ontario
Corner south facing Two Bedroom Soft Loft with Forever South views in Entertainment and Financial Districts. Architectural Design Savvy Panels through floor-to-ceiling window walls add unique urban sophistication, cement ceilings, accent walls, and glass sliding doors. Approx. 9' Ceilings. Scavolini kitchen features 5 burner gas range, Caesarstone counters, SS appliances. King Size Primary bedroom.Deep balcony expands full suite width, has room to dine plus a BBQ gas line! Perfect city escape overlooking vibrant King Street, Roy Thompson Hall, circa 1800's St. Andrews Church, and Enjoy the 6th floor Outdoor Pool and Sun lounge, gym, great party room with kitchen, 24-hour concierge. Easy Access PATH, TTC, And The Best The City Has To Offer. 100 Walk score! **** EXTRAS **** Scavolini Cabinetry, Blomberg & Fisher Paykel Ss Appls & Fulgor Gas Range (id:35492)
Sotheby's International Realty Canada
3812 Barley Trail
Mississauga, Ontario
This stunning detached home in the highly sought-after Churchill Meadows neighborhood has been completely modernized from top to bottom. The main level features high ceilings and hardwood floors. The open-concept layout includes a new kitchen, bathrooms, hardwood stairs, iron pickets, smooth ceilings, pot lights, and a new front door. Nestled on a quiet residential street, the property boasts a professionally finished basement and a walkout balcony. The spacious master bedroom comes with an ensuite that features a double shower. Conveniently located near highways 401, 403, and 407, as well as parks and shopping centers. **** EXTRAS **** In 2022, new air conditioning, furnace, and front door were installed. In 2024, a new refrigerator was added. (id:35492)
Real One Realty Inc.
24 Nolan Trail
Hamilton, Ontario
Welcome to your new home in the highly sought-after St. Elizabeth Village, a gated 55+ retirement community. This spacious 1-Bedroom, 1- Bathroom home offers the perfect blend of comfort and convenience, all on one level with no stairs, making it easy to navigate and ideal for your lifestyle. The heart of the home is the open-concept Kitchen, which seamlessly flows into the Living and Dining areas. The Kitchen also features a cozy eat-in space, providing additional room for casual dining. This home also comes with the added benefit of a Garage, offering secure parking and extra storage. What sets this property apart is the opportunity to fully renovate and customize your home included in the purchase price. Youll enjoy a sense of community, security, and access to a range of amenities and social activities. CONDO Fees Incl: Property taxes, water, and all exterior maintenance. (id:35492)
RE/MAX Escarpment Realty Inc.
319-327 Montreal Road
Cornwall, Ontario
Seven unit building with 5 residential and 2 commercial units, generating a gross revenue of $82,332.00. Long term tenants. 319 pays $1250 plus utilities plus hst, 321 pays $605 plus utilities and 325-1 pays $1332 including utilities, 325-2 pays $675 including utilities and 325-3 pays $533 plus utilities.Apt 4 pays 666 plus utilities. 327 pays 1800 plus utilities plus hst. There are three 2 bedroom and two 1 bedroom apartments and two commercial units. (id:35492)
Royal LePage Performance Realty
1240 Hillcrest Avenue
London, Ontario
Charming 3-Bedroom, 2-Bath Bungalow in a Family-Friendly Neighbourhood This beautifully updated bungalow offers 3 spacious bedrooms and 2 full bathrooms, perfect for growing families. Situated in a highly sought-after area, this home features modern updates throughout, both inside and out. The expansive living space includes a bright kitchen, living room, and dining area that seamlessly flow together. Step outside to discover a huge private backyard, ideal for entertaining or relaxing in peace. The property backs onto a school yard, offering additional privacy and a tranquil setting. Don't miss the chance to own this well-maintained home in a fantastic location close to schools, parks, and family-friendly amenities. Book your showing today! (id:35492)
Pc275 Realty Inc.
1902 - 14 York Street
Toronto, Ontario
Luxury Condo! S/E Corner Unit With Spectacular Lake And Downtown View. Bright 2 Bd With 2Wash (781 Sft), Modern 9' Floor To Ceiling Windows-Hardwood Flrs-Upgraded Kitchen W/B/I European Inspired Appliances. 5 Star Amenities. Just Steps To Lake, Ttc, Cn Tower, Acc, Rogers Centre, Financial & Entertainment District, Maple Leaf Sq., Easy Access To Hwy, Union Station, Direct Access To Path. (id:35492)
Homelife/miracle Realty Ltd
706 - 50 Lotherton Pathway
Toronto, Ontario
STEPS TO NEW CALEDONIA SUBWAY STATION (SOON TO OPEN), ENSUITE WASHER AND DRYER, UPGRADED KITCHEN, CLOSE TO ALL AMINITIES SCHOOL, SHOPPING, YORKDALE MALL, MAJOR HIGHWAYS AND TTC AT DOOR. AFFORDABLE CONDO FEE IS INCLUDED ALL UTILITIES, BASKETBALL AND TENNIS COURT. **** EXTRAS **** WASHER (2023) AND DRYER, STOVE, FRIDGE, RANGEHOOD AND ALL ELF, Upgraded Electric panel, 2 Window Air Condition Unit, Dishwasher, Microwave (id:35492)
Homelife/champions Realty Inc.
43 Berford Lake Road
South Bruce Peninsula, Ontario
Nestled on the outskirts of Wiarton, in the heart of the breathtaking Bruce Peninsula, this remarkable property is waiting to welcome its next family. Cherished by the same owners for over 20 years, this home offers a rare blend of warmth, charm, and modern comfort—a place you’ll be proud to call home. Set on 3.44 picturesque acres, this property boasts mature trees, vibrant perennial gardens, and ample space for hobbies or relaxation. Whether you’re raising a family, retiring to privacy, or dreaming of a hobby farm, this property has it all—room for vegetable gardens, chickens, and even bees.With over 3,200 sq. ft. of finished living space, the home is thoughtfully designed for both comfort and versatility. The main floor features a spacious bedroom with an ensuite and laundry, a bright and expansive living room, and a cozy sitting room with a wood-burning fireplace and walkout to a stunning back deck. Enjoy your morning coffee while taking in serene, panoramic views.The lower level is perfect for entertaining, with a generously sized family room (complete with a second wood fireplace) and a recreational space ideal for hosting or relaxing. Upstairs, natural light pours into three large bedrooms, including the primary suite, which features a recently updated 3-piece ensuite with a walk-in shower. An additional 4-piece bathroom completes this level.Additional features include an attached, heated, and insulated garage/workshop, perfect for projects year-round. Outdoor enthusiasts will love the property’s proximity to Bruce Trail access and the Colpoy’s Bay government dock, just a quick bike ride away. This home is truly move-in ready, thanks to numerous upgrades over the past five years,including a newer roof, furnace, on-demand hot water heater, softener system, updated bathrooms, and rec room flooring. Don’t miss this exceptional opportunity to own a piece of paradise! (id:35492)
Sutton-Sound Realty
220 Kensington Street
Cornwall, Ontario
Flooring: Hardwood, Quaint 3 bedroom bungalow in a mature neighbourhood. This all brick home with carport is a good first time buyer option. Bright galley style kitchen with appliances. Dining area leads to the spacious living room. Three main floor bedrooms with hardwood flooring and ample closet space. 4pc bathroom with tub/shower combo. Basement includes a finished family room, large storage/utility space. Other notables: Updated flooring, wiring 2022, gas furnace, private partially fenced yard front deck and paved driveway. Close to parks, shopping and other amenities. As per Seller direction allow 24hr irrevocable on all offers., Flooring: Laminate (id:35492)
Royal LePage Performance Realty
33 Madwayosh Street
Saugeen Shores, Ontario
Have you been considering building your dream home. Yet are overwhelmed by the choice & costs to build custom. Then this could be the perfect home for you! Custom build, thoughtfully designed with an abundance of upgrade to enjoy. Plus you can hear the waves of Lake Huron on your front porch! These are some of my favourite custom features; soaring 15’ cathedral ceiling, durable engineered hardwood flooring, a layout perfect for hosting guests that also offers plenty of storage space. The kitchen features a spacious island, a professional-grade gas stove, a hidden coffee bar, secret pantry, custom lighting and more. You'll adore the sophisticated yet comfortable touches in the primary bedroom like the coffered shiplap ceiling, a spa-like ensuite with heated floors, and a large walk-in closet with built-in cupboards. The home provides 4 bedrooms 2.5 bathrooms and 2,684 square feet of beautifully finished living space. Convenience of a main floor laundry room with sink. Separate entrance to lower level from garage. Heated floors in lower level. Moreover, the location of this home is another standout feature. Positioned on a dead-end street. This property offers a treed and fully fenced yard. A short stroll leads you to Southamptons lighthouse pier to enjoy spectacular sunsets. (id:35492)
Royal LePage Exchange Realty Co.
199 Hanmer Street W
Barrie, Ontario
SPACIOUS, FULLY FINISHED HOME WITH A POOL, HOT TUB & MODERN UPGRADES! This stunning property boasts unbeatable proximity to shopping, dining, and all desired amenities. From the moment you arrive, you'll be captivated by the beautiful curb appeal, featuring vibrant perennial gardens, a paved driveway, an interlock walkway, and a double-car garage with inside entry to a newly remodelled mudroom. The backyard is your own personal oasis with a heated inground pool, a pool shed/changeroom, an adjacent hot tub, and a spacious deck and interlock patio perfect for entertaining family and friends. The large eat-in kitchen is drenched in natural light, offering new stainless steel appliances, a pantry area, and a patio door walkout. The open flow from the living room to the dining room, complemented by neutral paint, hardwood, and tile floors, creates an inviting atmosphere with large windows. Relax in the separate family room, where a wood fireplace adds warmth and charm, making it the perfect spot to unwind after a long day. The spacious primary bedroom features a walk-in closet and a 5-piece bathroom with dual sinks and updated fixtures. Three additional upper bedrooms and a full bathroom ensure comfort for the whole family. The finished lower level offers a great-sized rec room and two versatile flex spaces, ideal for a home gym, office, or playroom. Outside, the fully fenced backyard provides all the privacy you crave, making this #HomeToStay the ultimate package that checks every box on your wish list! (id:35492)
RE/MAX Hallmark Peggy Hill Group Realty
199 Hanmer Street W
Barrie, Ontario
SPACIOUS, FULLY FINISHED HOME WITH A POOL, HOT TUB & MODERN UPGRADES! This stunning property boasts unbeatable proximity to shopping, dining, and all desired amenities. From the moment you arrive, you'll be captivated by the beautiful curb appeal, featuring vibrant perennial gardens, a paved driveway, an interlock walkway, and a double-car garage with inside entry to a newly remodelled mudroom. The backyard is your own personal oasis with a heated inground pool, a pool shed/changeroom, an adjacent hot tub, and a spacious deck and interlock patio perfect for entertaining family and friends. The large eat-in kitchen is drenched in natural light, offering new stainless steel appliances, a pantry area, and a patio door walkout. The open flow from the living room to the dining room, complemented by neutral paint, hardwood, and tile floors, creates an inviting atmosphere with large windows. Relax in the separate family room, where a wood fireplace adds warmth and charm, making it the perfect spot to unwind after a long day. The spacious primary bedroom features a walk-in closet and a 5-piece bathroom with dual sinks and updated fixtures. Three additional upper bedrooms and a full bathroom ensure comfort for the whole family. The finished lower level offers a great-sized rec room and two versatile flex spaces, ideal for a home gym, office, or playroom. Outside, the fully fenced backyard provides all the privacy you crave, making this #HomeToStay the ultimate package that checks every box on your wish list! (id:35492)
RE/MAX Hallmark Peggy Hill Group Realty Brokerage
144 Elm Street
Port Colborne, Ontario
This charming neighborhood is perfect for summer living, with a house conveniently situated just a short walk from West Street, home to our delightful local shops and the scenic canal where you can watch boats and cruises. For boating enthusiasts, the marina and HH Knoll Park are within walking distance. Downtown Port Colborne is only a few blocks away, offering excellent options for shopping, including the Friday morning farmers' markets, grocery stores, and family-friendly dining. This raised bungalow, built in 1963, features beautiful hardwood floors and an open-concept living and dining area with a large, bright window, alongside an updated kitchen. The main floor includes two bedrooms and a four-piece bathroom. The basement has interior access as well as a side door from the garage, making it ideal for a potential in-law suite. It boasts a spacious family room, a three-piece bathroom, a bedroom, and an additional bonus room off the bedroom that could serve as an office. (id:35492)
Executive Homes Realty Inc.
Homelife/miracle Realty Ltd
42 Parkway Pl
Terrace Bay, Ontario
Nestled in a tranquil small town just minutes from the stunning shores of Lake Superior, this 3-bedroom bungalow is the ideal place to call home. Whether you're seeking a peaceful retreat or a place to raise your family, this home offers the perfect combination of comfort and potential. Updated main bathroom, roof & furnace for peace of mind and long-term value. Full Basement gives an open canvas for your imagination! Whether you're looking to add a recreation room, home office, or additional living space, the possibilities are endless. This home offers incredible value for anyone looking to live in this scenic northern town. Whether you’re a first-time homebuyer, looking to downsize, or seeking a peaceful weekend retreat, this property has the space, location, and potential to make your vision come true. (id:35492)
Royal LePage Lannon Realty
23 Horning Drive
Hamilton, Ontario
Schedule B + C must accompany all offers. Sold 'as is, where is' basis. Seller has no knowledge of UFFI. Seller makes no representations and/or warranties (id:35492)
Royal LePage State Realty
4004 - 60 Absolute Avenue
Mississauga, Ontario
Indulge in the epitome of living at Marilyn Monroes iconic building. This sun-filled 2 Bed /2, 3pcs Bath Condo, boasted a generous approx. 790sq.ft with 285 sq.ft Balcony. Nestled in the Fantastic Heart of prime downtown Mississauga with a Super Efficient Kitchen Featuring Granite Counters, Stone Backsplash, Full Whirlpool Stainless Steel Appliance Package, Under mount Lighting & Loads of sun-filled Space, Generous size bedrooms with a 4pcs ensuite and glass door built-in closet, Custom blinds. Prepare to be amazed by one of the largest and brightest units in the Building. This exquisite executive suite is situated in a tranquil boutique high-rise building above 40 flr. Offering a unique NYC-like setting. Gaze upon the unobstructed west view from the large wrapped-around balcony, overlooking a serene breath 180-degree view of the city during sunset and night. Convenience meets luxury with ensuite laundry, amenities, storage, luxury lifestyle and much more. Located on the coveted LRT line to come very shortly. This residence is a masterpiece of modern elegance just steps away from top-rated shops, and restaurants, within walking distance to Sq1 Mall, Celebration Sq., Prks, Hwy QEW/403/401, Courthouse, Community Center, School, Colleges and university UTM! Time is of the essence; seize this opportunity before it's gone! Book a tour for a sneak peek. Simply move in and enjoy the exceptional comfort and elegance that it offers. **** EXTRAS **** Light Fixtures, Electric Fire place with built-In Tv, Built-In Microwave, Built-In Cooktop oven. ** Offers Anytime Easy Showings With Lockbox (id:35492)
Kingsway Real Estate
272 Broadacre Drive
Kitchener, Ontario
Welcome to this stunning, brand-new, never-lived-in home in a prime location just minutes from Highway 401! This exceptional property boasts 4 spacious bedrooms, each designed for comfort, and4.5 bathrooms, offering ultimate convenience. The main floor impresses with a soaring 9-foot ceiling, elegant hardwood floors, and a sleek oak staircase. Entertain or unwind in the large, inviting great room featuring a cozy fireplace. The gourmet kitchen includes a granite countertop, ample cabinetry, and a layout ideal for culinary enthusiasts. This home is situated on a beautiful ravine lot with no houses behind, ensuring privacy and scenic views. Two bedrooms feature EnSite bathrooms, making this the perfect choice for modern family living. Enjoy proximity to all essential amenities in this sought-after location! **** EXTRAS **** Offer Anytime. PLEASE ATTACH SCH B & FORM 801. Vacant house, easy lockbox access, show with confidence (id:35492)
Homelife/miracle Realty Ltd
4 Dolomite Drive
Brampton, Ontario
This brand-new, stunning detached home with a double car garage, located in Castlemore Crossing, Brampton, is built by Royal Pine Homes. The Silver Poplar Model, Elevation B, offers 3,495 sq. ft. of luxurious living space and comes with a Tarion warranty. The modern kitchen is a highlight, featuring quartz countertops, pot lights, an extended center island, and a stainless steel exhaust hood fan, along with a double stainless steel undermount sink. The breakfast area provides a walkout to the backyard. The spacious family room boasts a coffered ceiling, pot lights, and a stone-cast gas fireplace. Theres also a separate living room with large windows for plenty of natural light. The main floor and upper hallway are finished with 3 1/4"" x 3/4"" oak hardwood floors. Additionally, the main floor includes a den with French doors and a side entrance from the builder with 9ft ceiling in the basement. On the second floor, the primary bedroom features an ensuite bathroom and a walk-in closet. The other four bedrooms are generously sized, each with its own walk-in closet and shared bathrooms. All bedrooms are equipped with 40-ounce carpet. The buyer has the option to choose the hardwood flooring and staircase stain from the builder's samples. Conveniently located with easy access to Highway 427, this home is just 10 minutes from Vaughan, close to Castlemore Public School, Castlebrooke Secondary School, grocery stores, and major banks. (id:35492)
Upstate Realty Inc.
1008 - 12 Gandhi Lane
Markham, Ontario
Welcome to this stunning 1+Den unit, offering modern living with breathtaking, unobstructed views! Located in a highly sought-after, ultra-convenient neighborhood, this brand-new building provides easy access to everything you need! 404/407/Hwy 7, top ranking schools, restaurants, shops, public transit, and many more, all just steps away. This building features a consistently high rental rate( currently apprx $2700) due to it's wide range of top-tier amenities including impressive fitness center, a stylish lounge area, a sparkling indoor pool, and 24 hr concierge service and also it's location advantages. The bright and spacious interior features an open-concept living area with 9ft ceiling and huge windows, allowing natural light to flood the space and maximize the stunning views. The versatile den offers the perfect spot for a kid's bedroom or home office, guest room, or additional storage. The sleek kitchen boasts high-end B/I appliances, elegant cabinetry, and plenty of counter space, making it a chefs dream. The primary bedroom offers a peaceful retreat, while the 2 separate well-appointed bathroom features modern fixtures and finishes. Don't miss out on this incredible opportunity! (id:35492)
RE/MAX Excel Realty Ltd.
26 Daly Avenue
Stratford, Ontario
Nestled on a quiet street just a short walk to downtown, Stratford Intermediate School and the TJ Dolan Train, as well as close proximity to the hospital, this charming historic home with nearly 3500 finished s/f offers a seamless blend of classic elegance and modern comforts. With its striking architectural details and beautifully landscaped yard, this property presents an exceptional opportunity to live in a refined, character-filled home with the added benefit of a fully functional secondary suite.The main residence boasts 3 bedrooms and 2 bathrooms, including a luxurious primary suite with a heated floor in the full piece bathroom. Gracious 11 foot ceilings and original details, such as intricate crown moldings, generously sized trim, and stained-glass windows, exude timeless charm. Elegant French doors with beveled glass lead into light-filled living and dining areas that invite both intimate gatherings and large celebrations.The lower level features a tasteful one bedroom, one bathroom (with heated floor,) secondary suite with gas fireplace. The suite offers ample storage space and a private, comfortable living area as well as outdoor space.Recent updates include luxury carpet on the stairs and second storey, renovated bathroom, high end roman blinds, painting throughout, basement waterproofing with lifetime warranty. This home offers character, functionality and peace of mind.Outside, the fully fenced yard is a gardeners dream, featuring lush, well-maintained landscaping with Japanese maples, dogwoods, and raised flower beds. From spring to fall, something is always blooming! Relax or entertain on the two-tier deck, where you can enjoy the tranquil surroundings in privacy.This home harmonizes historic charm with comfortable living, offering both a gracious living space and an unbeatable location. Whether you're hosting gatherings or simply enjoying the serene atmosphere, this remarkable property is a rare find. (id:35492)
Royal LePage Hiller Realty
193 King Edward Street
Paris, Ontario
Welcome to 193 King Edward Street, Paris, Ontario! This beautiful home offers the perfect mix of country living and city convenience, located just minutes from downtown in the Prettiest Town in Ontario. Sitting on a huge 102 x 478-foot lot that backs right onto Cobblestone School, this property has space for everyone inside and out. Pull into the 10+ car driveway and take in the beautifully landscaped yard, oversized two-car garage, and the welcoming covered front porch. Inside, the open-concept main floor is perfect for family living and entertaining. The family room features hardwood floors, large windows that let in tons of natural light, and a cozy gas fireplace. The kitchen is a showstopper with upgraded cabinets, a 10-foot island, stone countertops, and a big walk-in pantry. The formal dining room is just steps away and has stunning coffered ceilings. The main floor has three bedrooms, including the primary suite with a huge walk-in closet and a spa-like ensuite with a double sink and oversized shower. Two more bedrooms, a full bathroom, a powder room, a laundry room, and a mudroom complete this level. Downstairs, the finished basement offers even more living space, with a big family room, two bedrooms (each with walk-in closets), and a full bathroom. There’s also a separate apartment suite, currently rented for $1,800/month, making it great for extended family or extra income. Step outside to the 28 x 12 covered back porch overlooking the massive backyard with mature trees, perfect for kids, pets, or just relaxing in your own private oasis with a brand new salt water pool professionally installed in 2024. This home truly has it all—space, upgrades, and a location close to everything. Book your showing today and see it for yourself! (id:35492)
RE/MAX Twin City Realty Inc.
50 Georgian Glen Drive
Wasaga Beach, Ontario
This 2 bedroom, 1 bath modular home has seen some updating in recent years with flooring and a new cabinetry. It has an open concept kitchen and living room, which creates a welcoming and spacious area for entertaining and everyday living. The home also features a welcoming front deck, perfect for enjoying a morning coffee or relaxing in the evenings. For those seeking privacy, there is a nice-sized deck behind the den that provides a secluded spot to unwind. The den itself is an added bonus, serving as a flexible space that can be used as a craft room, mud room, or even as a home office. In addition to these indoor and outdoor living spaces, the property also includes a convenient storage shed at the rear. This is ideal for storing gardening tools, outdoor equipment, or anything else that needs a home. Another major advantage of this modular home is its fantastic location. Residents will appreciate being within walking distance of many stores and restaurants, providing easy access to all the necessary amenities and more. Whether you're looking for a quiet and comfortable place to call home or a convenient and low-maintenance property, this 2 bedroom, 1 bath modular home is an excellent choice. Rent: $751.74, Tax LOT: $26.74, Tax STRUCTURE: $17.12 for Total Monthly: $795.60 (id:35492)
RE/MAX By The Bay Brokerage
407 - 2550 Castlegate Crossing
Pickering, Ontario
LOCATION!! LOCATION!! LOCATION!!! Welcome home to this Rare bungalow style townhome in Dufferin Heights. Ideal for professionals, first-time buyers, retirees, and singles. This stunning townhome offers 2 beds, 2 baths, 2 parking spots, 2 entrances, and a classic entryway with ample closet space. Enjoy 9ft ceilings and a stylish kitchen with abundant storage and a breakfast bar. Upgraded light fixtures add allure. The primary bedroom features a spa-like ensuite with a shower seat, plus a rare, customized walk-in closet making great use of space. Your own garage with direct access and electric car rough-in. Step onto the expansive balcony for outdoor relaxation. This townhome offers low-maintenance living at its finest, with all the modern comforts you need. Conveniently located near transit, major highways (401/407), GO Transit shopping, schools, daycare, parks, and more, this home provides easy access to everything you need. **** EXTRAS **** All Light Fixtures, Dishwashers, Stoves, Fridges, Washer/Dryer (id:35492)
Executive Homes Realty Inc.
30 Granite Ridge Trail
Waterdown, Ontario
Introducing To You 30 Granite Ridge Trail, An Absolute Show Stopper! In A Very Highly Sought After Area Of Waterdown* This 4 Bedroom & 4 Washroom End Unit Townhouse Fully Upgraded Floorplan 2419Sqft Of Space Above Grade & With Brilliant Design Choices And A Spacious Open Concept Feel Soaring 9 Foot Ceilings. Has A Backyard W/ Large Custom Deck W/ Gas Line* Light Wood Vinyl Flooring Throughout Main & Primary Bedroom W/Upgraded Hardwood Staircase* A Large Kitchen With Plenty Of Cabinets For A Chef Featuring Quartz Countertops, S/S Samsung 36 Hub Fridge, Breakfast Bar, Brand New S/S Hood Range* A Separate Room For A Office* Great Room With Potlights* Laundry Rm On Upper Floor. Access To The Garage W/ Opener W/ Built-In Camera. Primary Rm 4Pc Ensuite, Large Walk-In Glass Shower Walk-In Closet* Whole House Freshly Painted W/Dulux Paint (Gray Whisper) *Do Not Miss Out On This Rare Opportunity. The Property Is Located Close To Schools, Parks, Grocery Stores (Costco), Hospital, All Major Highways (403,407,Qew), & Aldershot Go Station. * The House Is Ready To Become Your Home * (id:35492)
Right At Home Realty Brokerage







