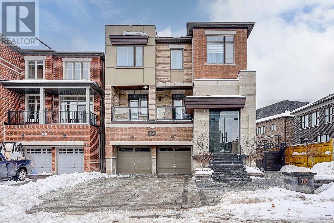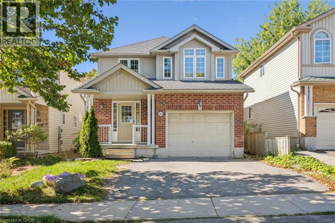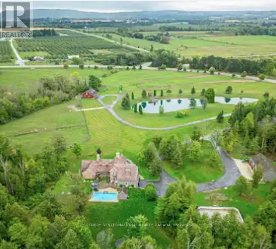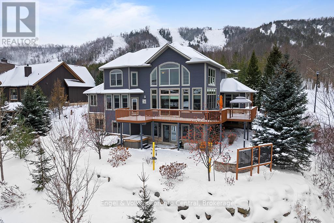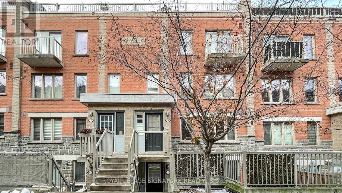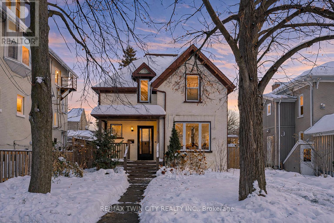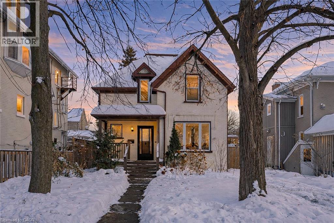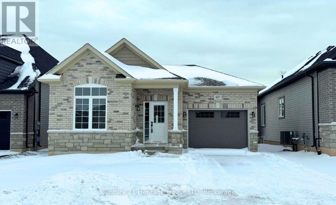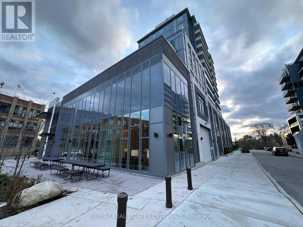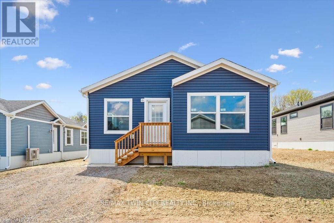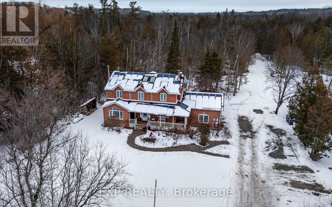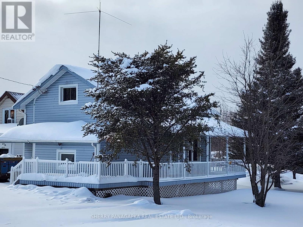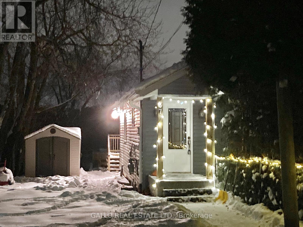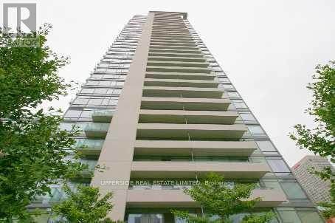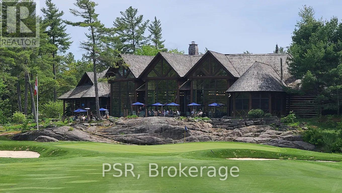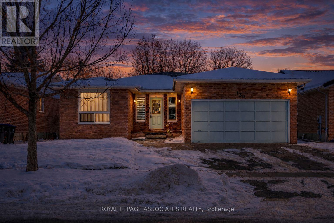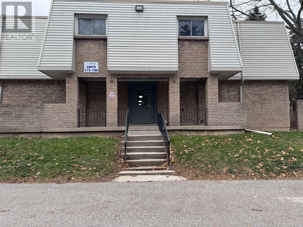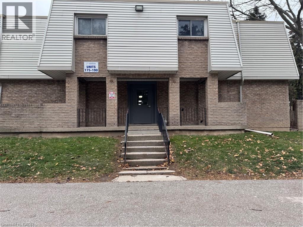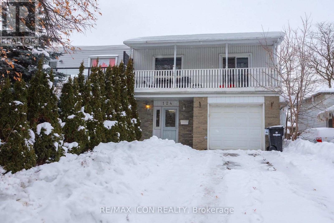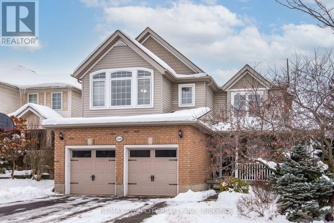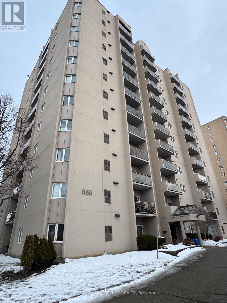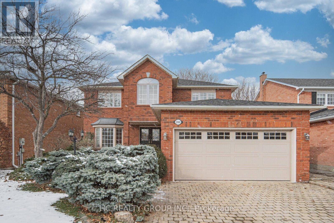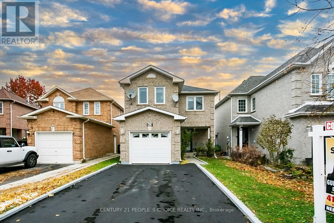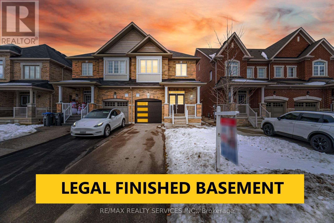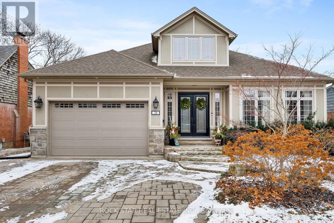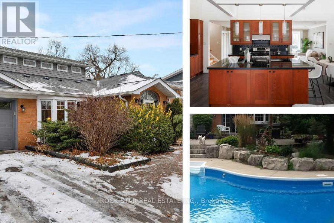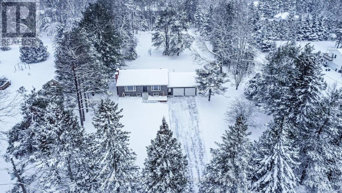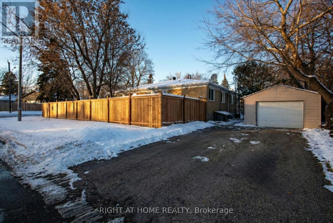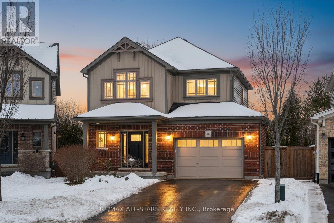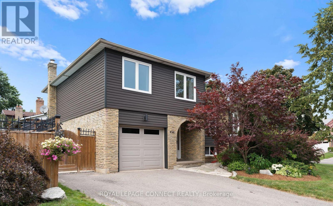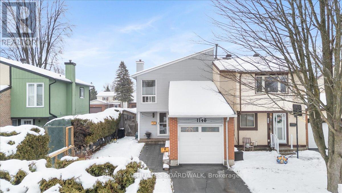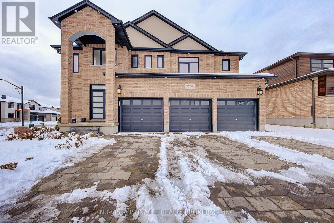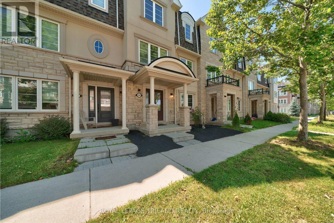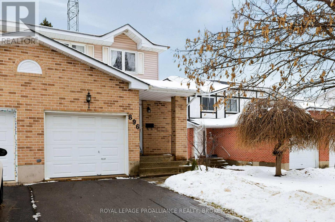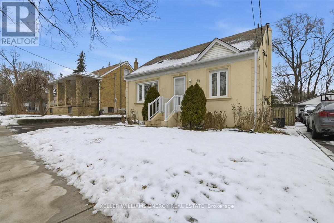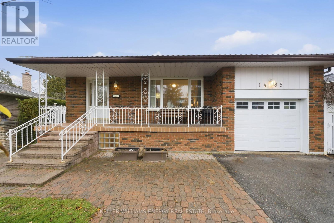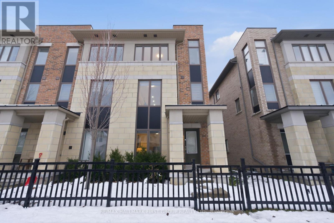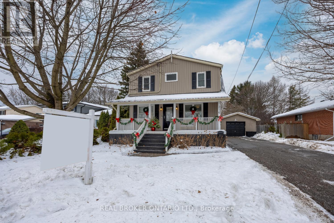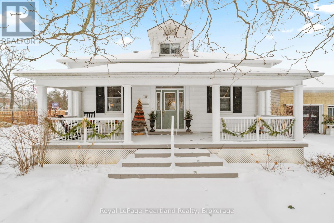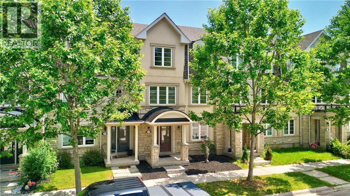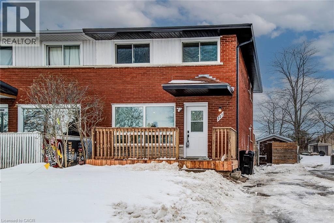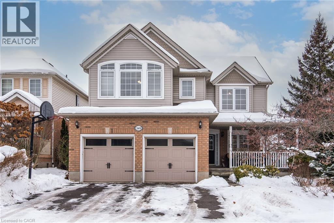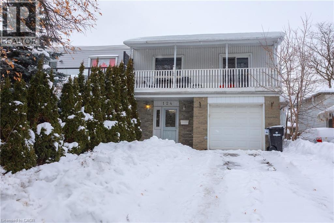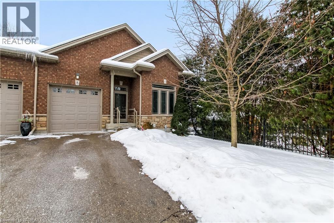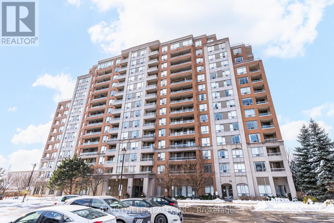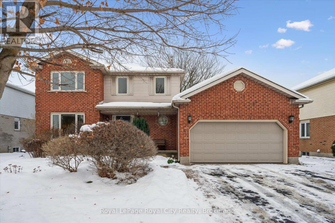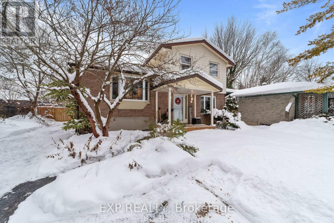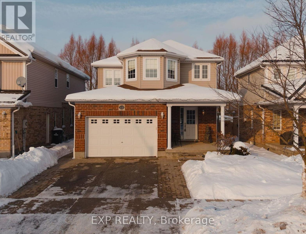18 Caine Street
Richmond Hill, Ontario
*5 Years New Luxury Home Built By Fieldgate In Prestigious Richmond Hill Community. *3800 Sqft About Grade (Per Floor Plan ) Plus Walk up Basement.*3 Storey Modern Design With18' Soaring Foyer And 9' Ceilings on Lower, Main And Upper Floor.*Lower level has a Guest Suite with Ensuite & Large Great Room.* Upper level offers 4 Spacious Bedrooms With Ensuites & Laundry Room .*Extensive $$$ Interior Upgrades, featuring a Designer Kitchen, Fully Upgraded Bathrooms, Premium Tile Flooring, and High-end Finishes Throughout.*$$$ Premium landscaping in Front and Backyard with Professionally Designed Garden Beds & Deck.*No Sidewalk. * Highly Rated School Zone, Richmond Green SS, St. Theresa Of Lisieux Catholic HS. *A Short Drive To GO Station, Highways 404, Walk to Shopping, Restaurant, Costco, Home Depot, Richmond Green Park (id:35492)
Homelife Landmark Realty Inc.
723 Black Cherry Street
Waterloo, Ontario
NO HOLDING OFFER(S). MOVE-IN READY! Over 2,700 sq ft of beautifully updated living space, this 4 beds & 4 baths single detached home in Columbia Forest / Clair Hills welcomes you to come view its inviting layout. Bright spacious rooms and entertaining potential! Enter through the large foyer to find main floor laundry and gorgeous open concept main level. The kitchen features stainless steel appliances, granite countertops with breakfast bar and plenty of cabinet space. The dining room with double french doors to the back deck is a perfect place to gather with family. On the 2nd floor, you will take in the immense master bedroom complete with jacuzzi ensuite and walk-in closet, and two additional bedrooms plus a 4pc main bathroom. The basement is finished with a 4th bedroom, a large rec-room and a 4th bathroom. Also here is a bonus kitchenette with some storage space. Enjoy the beautiful backyard, perfect for BBQ and dining under the pergola. Outdoor living enjoyed in a fully fenced yard is a summer retreat. Recent Update: New vinyl flooring and baseboards on main and 2nd floors (2025). New paint throughout including walls, doors and windows (2025). New bathroom tiles and lights (2025). New dining room light fixtures and new kitchen potlights (2025). Newly installed staircase carpet and light fixture (2025). Updated basement bathroom and kitchenette. Enjoy the beautiful backyard, perfect for BBQ and dining under the pergola. Outdoor living enjoyed in a fully fenced yard is a summer retreat. This home is located close to schools, playgrounds, bus route(s) and shopping. (id:35492)
Royal LePage Peaceland Realty
787517 Grey 13 Road
Blue Mountains, Ontario
Cradled by the beauty of Blue Mountain, this enchanting hobby farm offers a rare blend of refined country living and year-round adventure, just minutes from the ski hills, Collingwood's urban conveniences, and the charming boutiques and dining of Thornbury. Picture mornings spent riding horseback along the trails of the Escarpment, afternoons sailing the shimmering waters of Georgian Bay, just 7 mins away, and evenings floating in the saltwater pool as the sun melts into the horizon. Winter brings its own quiet magic, days skiing or snowshoeing forest trails, the warmth of a private sauna, the glow of a crackling stone fireplace. Autumn cloaks the landscape in a riot of colour, while summer lingers with open skies full of stars. Less than 2 hrs from Toronto Airport, this remarkable estate offers the freedom to be cherished as a weekend retreat or embraced as a forever home. Set on 20 acres, the Beaver River traces the entire western boundary, offering some great fishing! The 3,000+ sqft residence is thoughtfully designed for comfort and connection, highlighted by a great room with soaring ceilings and a floor-to-ceiling stone fireplace. The gourmet kitchen flows into an expansive dining room, perfectly suited for grand gatherings or intimate family dinners by the fire. Just down the hall, the primary suite offers a private sanctuary with ensuite and walk-in closet, while two additional bedrooms enjoy sweeping countryside views. The lower level features a gym, sauna, and space for another bedroom. The grounds are a dreamscape of amenities, there's even a cement pad that transforms into a skating rink or pickleball court! Equestrians will appreciate the 4 stall barn, paddocks and riding ring. Car aficionados are equally at home with the detached multi-vehicle garage. Surrounded by world-class golf, endless outdoor recreation and vibrant village life this exceptional Blue Mountains estate is where nature, luxury and lifestyle converge in perfect harmony. (id:35492)
Sotheby's International Realty Canada
193 Alta Road
Blue Mountains, Ontario
Exceptional custom-built multi-generational residence offering five bedrooms and five bathrooms, thoughtfully designed for comfort, privacy, and upscale living. This wide, oversized property features expansive premium windows that capture breathtaking ravine views, filling the home with natural light.Located directly across from the Alpine Ski Club hills, this home delivers a rare lifestyle combining luxury and year-round recreation. The main floor features a private office, ideal for remote work or a quiet study, along with a primary bedroom retreat offering a large, bright ensuite bathroom and a huge walk-in closet, perfectly suited for main-level living or multi-generational arrangements.A stunning wrap-around balcony spans the main floor, providing an exceptional space for entertaining or relaxing while overlooking the natural surroundings.The walkout basement serves as a private spa-inspired retreat, complete with a hot tub and a luxury indoor dry sauna. An oversized garage offers generous space for vehicles, sports equipment, and storage. Just minutes from scenic walking trails and the shores of Georgian Bay, this remarkable home blends tranquility, functionality, and refined living in a highly sought-after location (id:35492)
Engel & Volkers Toronto Central
226 - 25 Turntable Crescent
Toronto, Ontario
Beautifully Maintained Townhouse Located In Davenport Village. Enjoy Elevated City Living Surrounded By Calm, Comfort, And Tranquility. This Home Features 2 Bedrooms + Loft, 2 Washrooms, And 1 Parking Space. A Private Rooftop Terrace With City Views, Perfect For Entertaining Or Morning Coffee. The Den Easily Accommodates Sofa Or Bed And Desk, Ideal As A Home Office, Lounge or Guest Room. The Open-Concept Living Area Connects The Living And Dining Spaces. The Kitchen Offers Granite Countertops, Undermount Sink, And Stainless Steel Appliances. The Primary Bedroom Includes A Walk-In Closet With Custom Closet Organizers. Extensively Renovated In May 2025, Upgrades Include Luxury Vinyl Plank Flooring Throughout, New Baseboards And Trim, Oak Staircase With Metal Pickets, Dimmable LED Pot Lights, Fresh Paint, Upgraded Bathrooms With New Tiles, Vanity, Mirrors, Faucets, And Bathtub, As Well As New Interior Doors And Knobs. Steps To Earlscourt Park With Tennis Courts, Dog Park, And Splash Pads. Onsite Daycare Coming Next Year. Conveniently Located Near The Junction, St. Clair, TTC, UP Express, GO Train Service, Shops, And All Amenities. Just Minutes From Everyday Conveniences! (id:35492)
Royal LePage Signature Realty
11 Heins Avenue
Kitchener, Ontario
A rare opportunity in Kitchener's historic Victoria Park neighbourhood-this beautifully restored century home has been fully updated from top to bottom while preserving the charm and character the area is known for. Located in the heart of the Innovation District, this home offers modern finishes, thoughtful design, and an exceptional walkable lifestyle. The open-concept main floor features 9-foot ceilings, laminate flooring throughout, and a bright living room highlighted by an exposed brick feature wall. The updated eat-in kitchen offers quartz countertops, a large centre island, stainless steel appliances, tile backsplash, and a spacious integrated dining area, making it ideal for both everyday living and entertaining. A convenient 2-piece powder room completes the main level. The upper level includes a versatile media nook or home office area, two spacious bedrooms, and a spa-like 4-piece bathroom with a separate soaking tub, tiled glass shower enclosure, and rain shower fixture. The primary bedroom features dual closets, including a walk-in with custom built-ins and a sliding barn door. Outside, the fully fenced backyard offers a large deck and shed, providing functional outdoor space. Additional highlights include 2 parking spaces and SGA-1 zoning, offering added flexibility for future use. Unbeatable location-minutes to the Victoria Park ION LRT Station and Downtown Kitchener. Walk to Victoria Park, Google, The Tannery, University of Waterloo Health Sciences Campus, School of Pharmacy, D2L, Deloitte, restaurants, cafés, shopping, and transit. Close to Grand River Hospital, St. Mary's Hospital, and the Kitchener GO Station, with easy access to festivals, cultural events, and everything Downtown Kitchener has to offer. A rare blend of historic charm and modern living in one of Kitchener's most sought-after neighbourhoods. An excellent opportunity to live-in or invest-perfect for owner-occupiers/those seeking a well-located property in the Innovation District. (id:35492)
RE/MAX Twin City Realty Inc.
11 Heins Avenue
Kitchener, Ontario
A rare opportunity in Kitchener’s historic Victoria Park neighbourhood-this beautifully restored century home has been fully updated from top to bottom while preserving the charm and character the area is known for. Located in the heart of the Innovation District, this home offers modern finishes, thoughtful design, and an exceptional walkable lifestyle. The open-concept main floor features 9-foot ceilings, laminate flooring throughout, and a bright living room highlighted by an exposed brick feature wall. The updated eat-in kitchen offers quartz countertops, a large centre island, stainless steel appliances, tile backsplash, and a spacious integrated dining area, making it ideal for both everyday living and entertaining. A convenient 2-piece powder room completes the main level. The upper level includes a versatile media nook or home office area, two spacious bedrooms, and a spa-like 4-piece bathroom with a separate soaking tub, tiled glass shower enclosure, and rain shower fixture. The primary bedroom features dual closets, including a walk-in with custom built-ins and a sliding barn door. Outside, the fully fenced backyard offers a large deck and shed, providing functional outdoor space. Additional highlights include 2 parking spaces and SGA-1 zoning, offering added flexibility for future use. Unbeatable location-minutes to the Victoria Park ION LRT Station and Downtown Kitchener. Walk to Victoria Park, Google, The Tannery, University of Waterloo Health Sciences Campus, School of Pharmacy, D2L, Deloitte, restaurants, cafés, shopping, and transit. Close to Grand River Hospital, St. Mary’s Hospital, and the Kitchener GO Station, with easy access to festivals, cultural events, and everything Downtown Kitchener has to offer. A rare blend of historic charm and modern living in one of Kitchener’s most sought-after neighbourhoods. An excellent opportunity to live-in or invest-perfect for owner-occupiers/those seeking a well-located property in the Innovation District. (id:35492)
RE/MAX Twin City Realty Inc.
407 Louisa Street
Fort Erie, Ontario
Set on a generously sized lot- among the best in the development - within a new and growing neighbourhood in Fort Erie, Ontario. This bungalow is meticulously designed to meet the sophisticated tastes of today's homeowners, offering a perfect blend of spaciousness and elegance. Key Features: 3 Generously Sized Bedrooms & 2 Modern 3-PC Bathrooms: Ideal for families or those seeking ample living space. Gourmet Kitchen: Located on the main level, featuring optional high-end finishes - perfect for hosting gatherings and culinary adventures. Attached Garage & Private Driveway: Provides ample space for vehicles and storage. With a monochromatic palette easy to decorate around. Prime Location: Situated in a vibrant urban area, The Abino offers easy access to top-tier schools, bustling shopping centers, and scenic trails. Enjoy the serenity of nearby Fort Erie's pristine beaches, just a short drive away. Why Choose The Abino? Exceptional Living Standards: Crafted with modern design and comfort in mind. Strategic Location: Close to essential amenities and recreational spots. Personalization Opportunities: Shape and customize your future residence to reflect your unique style and tasteful details such as Quartz Counter, Subway Tile Backsplash, Engineered Hardwood Flooring in the Living Room and Hallway, Balance on the Cupboards, and Crown Molding. Don't miss your chance to be part of The Abino community, where contemporary design meets comfort and convenience in a prime Fort Erie location. Contact me today to learn more and secure your spot in this emerging jewel of Fort Erie's real estate market! (id:35492)
Century 21 Heritage House Ltd
1403 - 93 Arthur Street S
Guelph, Ontario
Modern 1 Bedroom Condo In Anthem At The Metalworks, Downtown Guelph. Approx. 537 Sq.Ft. + Balcony. Highest Floor Unit. Includes 1 Parking Permit & 1 Locker. Functional Open Concept Layout. Stainless Steel Smart Kitchen Appliances And In Suite Laundry - Appliances Can Be Controlled Remotely! High Tech Building With Keyless Entry To Parking Garage, Lobby, & All Amenities With Automatic Keyless Unit Door. Beautiful Location Next To The River, Offering A Quiet, Oasis-Like Setting While Being Steps To Historic Downtown Guelph. Building Amenities Include Fitness Centre, Co-Work Space, Party Room, Guest Suite And Outdoor Terraces. Close To Transit, GO Station And University of Guelph. (id:35492)
RE/MAX Real Estate Centre Inc.
Lot N - 1085 Concession 10 Road W
Hamilton, Ontario
This lovely brand new bungalow built by Fairmont Homes, known as the Freelton Model features 3 beds, 2 baths and over 1300sqft of living space. Situated in the year round land lease community, Rocky Ridge Estates which is conveniently located just off Highway 6 on a quiet side road. Enjoy an easy going lifestyle in this tranquil rural setting while still easily accessing major commuting routes and major centers. Just 8 minutes south of the 401. Enjoy the open concept floor plan which features vinyl flooring throughout, large living and dining area with large windows, a primary 4pc ensuite and separate laundry room. This is the perfect investment for the downsizers or first time home buyers to get into the market at an affordable price! Location may be listed in Freelton. Taxes not yet assessed. Images are of the Model home. Renderings and floor plans are artist concepts only and derived from builder plans. (id:35492)
RE/MAX Twin City Realty Inc.
994359 Mono-Adjala Townline
Adjala-Tosorontio, Ontario
Set on a breathtaking 2.4-acre property with a tranquil river flowing through the backyard, this exceptional home offers a rare blend of privacy, functionality, and walkable rural charm - just steps to the beloved Hockley General Store. Inside, the main floor is designed for both everyday living and entertaining, featuring two spacious living areas. A bright, inviting living room with hardwood floors and vaulted ceilings pairs beautifully with a warm family room complete with a wood-burning fireplace, custom built-ins, and walkout access to the expansive rear deck overlooking the mature trees & perfectly private yard. The heart of the home includes a functional, well-connected kitchen with stainless steel appliances and seamless flow to the dining area-perfect for gatherings large and small, with another walkout to the back deck. Upstairs, you'll find four generous bedrooms, including a spacious primary retreat with walk-in closet and 4 piece ensuite, offering plenty of room for growing families or home office flexibility. The walkout lower level adds incredible versatility, featuring a private suite with separate entrance, kitchenette, living area with fireplace, bedroom, and ensuite-ideal for in-laws, a mature child, guests, or potential rental income. Outdoors, the property truly shines. Enjoy peaceful mornings by the river, summer afternoons wading in the water, and evenings on the expansive deck surrounded by nature. Solar panels on the roof add an eco-conscious and cost-efficient advantage, enhancing the home's long-term value. Located in the heart of the sought-after Hockley community, this home offers quick access to Hockley Valley Resort, Mono Cliffs, the Bruce Trail, wineries, skiing, golf, and more-while still being within easy reach of Orangeville and major commuter routes. A rare opportunity to own a riverfront property with space, flexibility, and walkable amenities. The lifestyle you've been searching for, and more! (id:35492)
Exp Realty
15 Ontario Street
Kirkland Lake, Ontario
APPEALING 2+2 BEDROOM + 2 BATH LARDER LAKE HOME with detached garage. As you enter one of two convenient driveways on this generously-sized property, a well-situated 2 storey home with charming covered porches greets you. The main level features a kitchen with with ample cupboards & counter space, a bedroom (or dining room), a 3 piece bathroom & a living room with easy access to a covered porch. The 2nd level has a bedroom & a bonus room with multiple use possibilities (walk-in closet, office, nursery or second living room). Need more space? The full basement has 2 bedrooms, a 4 PC bathroom & a large laundry, utility, storage space. One of the most appealing features is the property itself. Here you will find a mainly fenced-in & a variety of trees for beauty and privacy, The detached wired garage with metal roof has a workbench & is suitable for parking one vehicle. The large outer building has double door access & is perfect for storing outdoor toys & property maintenance items. Appliances included. All this and in the wonderful community of Larder Lake. Full Legal Descriptions available upon request. Don't miss out on this one. (id:35492)
Sherry Panagapka Real Estate Ltd.
37 Windsor Drive
Whitchurch-Stouffville, Ontario
GET READY TO MOVE into this HIDDEN GEM, situated on a unique L-shaped property with two road frontages! A private 24.77x80 ft driveway allows for many parking spaces fronting on Windsor Drive. Approx. 100 feet back, the home is situated on a 50ft wide x 90ft rectangular piece of the parcel. The bungalow offers 1800 ft2 of finished living space - 966 on main floor! Extensive renovations to main floor and a new poured basement circa 2017/18 will impress the buyer! The open concept main floor living room with Brazilian cherry hardwood floor has double French doors to access the spacious 24 x 12 deck to enjoy BBQs and 'porch sitting' with distant views. A manicured grassy yard with fire pit, planter box, and retaining wall fencing for children to play! Under deck storage also a plus. Beyond the fence is a sloping area with a new concrete septic holding tank installed near the Valley Rd. frontage and area has been grass-seeded, making it turn-key ready! Back inside, the primary bedroom's large bay window has a window seat/plant area, and at the opposite end is a spacious mirrored wall-to-wall closet. Look for the dark red sliding entry "barn" door! The main 3-pc. bath has been ungraded as well. Dining room is open concept, blending into the foyer, and the crowning highlight - a gorgeous chef's kitchen that will immediately attract buyers with stainless steel appliances. A faux soapstone/ concrete counter ends in a peninsula with room for stools for casual meals while chatting with the "chef"! A hidden staircase with removable railing leads from the wood-planked windowed wall to the large recreation/flex room, another 2 bedrooms , a pristine 4 pc. bath, and a convenient laundry room with utility hook-ups well-labelled. Another added benefit is the privacy factor with the surrounding hedges and the western and eastern mature tree line. The elevated view to the south from the deck only adds reasons to buy this commuter's choice for PRIVACY, PARKING, AND PIZZAZ! (id:35492)
Gallo Real Estate Ltd.
502 - 18 Yorkville Avenue
Toronto, Ontario
Spacious 2-bed, 2- bath SE corner unit offers 910 sq ft of functional living space with a split bedroom floor plan, balcony, parking & locker. Floor-to-ceiling windows that fill the space with natural light.9ft ceiling. Thoughtfully designed layout with open-concept living and dining area, amazing for entertaining and everyday living. Steps to all that Yorkville has to offer: subway, luxury shops, top restaurants, the Four Seasons Hotel, and cultural landmarks very close by. 24-hour concierge, fitness room, party room, media room, rooftop terrace with BBQs, and visitor parking. Why to consider Liberty village when you can enter prime location right away? (id:35492)
Upperside Real Estate Limited
14 - 304 Emerald Hill
Seguin, Ontario
Step into effortless Muskoka living with this spacious three bedroom, two and a half bath Villa offering two tenths ownership with ten weeks of personal use each year, including four premium fixed weeks between May and October (LONG WEEKENDS!) and six additional rotating weeks through the winter season. The sale includes a Rocky Crest Membership that provides preferred access to one of the top golf experiences in the region. The Rocky crest resort has a beach on Lake Joseph, a heated pool, and all the water activities that make staying here truly feel like a vacation. Monthly fees keep everything simple and fully turnkey, covering property taxes, insurance, weekly housekeeping, snow removal, garbage pickup, high speed internet, and satellite TV, with the only optional cost being the annual Club Link golf fee. This membership allows you to golf at all of club links top clubs including Lake Joe Club and Grandview! With total monthly fees of 732.20 for both fractions, this is an exceptional opportunity to enjoy ahigh value week selection, a beautifully maintained Villa, and a relaxed resort lifestyle without the workload of full ownership. Looking to cover some costs? You are able to rent your weeks out on Airbnb or other vacation rental sites. Turnovers and key exchange all taken care of by the resort. Truly a hands off investment opportunity in Muskoka. (id:35492)
Psr
130 Cunningham Drive
New Tecumseth, Ontario
This beautiful bungalow located in the heart of Alliston, offering exceptional space, comfort, and versatility for families of all sizes. The main floor features three generously sized bedrooms filled with natural light, while the fully finished basement expands your living space with two additional bedrooms, a spacious recreation room, and a versatile den-perfect for a home office, gym, or guest retreat. Enjoy the convenience of two full bathrooms, including one thoughtfully upgraded with a modern standing shower. Step outside to discover ample yard space, ideal for entertaining, gardening or family enjoyment, along with a beautiful deck that creates the perfect setting for summer barbecues and relaxing evenings. Located in a family friendly neighborhood close to schools, parks, and amenities, this home offers the ideal blend of functional living and outdoor enjoyment. A fantastic opportunity to own a move-in-ready bungalow in one of Alliston's most desirable communities. (id:35492)
Royal LePage Associates Realty
182 - 17 Old Pine Trail
St. Catharines, Ontario
Clean, well maintained and move-in ready 2 Storey townhouse with 3 Bedrooms and 1 bath in a popular St Catharines location. This property is a desirable End Unit Close to designated on ground parking spot by the back door. This property is situated in a quiet corner of a family friendly complex. The kitchen has been nicely updated, w/ good counter space, plenty of cupboards ,storage, and modern neutral backsplash. The Living room; dining room offer a walk out to the fully fenced/private rear patio. Carpet free through out w/Laminate flooring on both upper levels. Full basement; laundry room, storage & convenient rec room. This building has a Common area entry hall that has been recently updated, clean and bright, each unit has 2entry doors. Newer furnace & central air conditioner (2019), Reverse Osmosis Water Filter, new rental water heater (2024), Hepa Filter on furnace. Thousands of dollars in mechanical upgrades., w/plenty of visitor parking. Nearby amenities include, easy access to QEW, public transit, school bus route, and shopping. Pets allowed with restrictions. Perfect for personal use or as an investment. (id:35492)
Century 21 Heritage Group Ltd.
17 Old Pine Trail Unit# 182
St. Catharines, Ontario
Clean, well maintained and move-in ready 2 Storey townhouse with 3 Bedrooms and 1 bath in a popular St Catharines location. This property is a desirable End Unit Close to designated on ground parking spot by the back door. This property is situated in a quiet corner of a family friendly complex. The kitchen has been nicely updated, w/ good counter space, plenty of cupboards ,storage, and modern neutral backsplash. The Living room & dining room offer a walk out to the fully fenced/private rear patio. Carpet free through out w/Laminate flooring on both upper levels. Full basement; laundry room, storage & convenient rec room. This building has a Common area entry hall that has been recently updated, clean and bright, each unit has 2 entry doors. Newer furnace; central air conditioner (2019), Reverse Osmosis Water Filter, new rental water heater (2024), Hepa Filter on furnace. Thousands of dollars in mechanical upgrades., w/plenty of visitor parking. Nearby amenities include, easy access to QEW, public transit, school bus route, and shopping. Pets allowed with restrictions. Perfect for personal use or as an investment. (id:35492)
Century 21 Heritage Group Ltd.
124 Dalegrove Drive
Kitchener, Ontario
Welcome to this terrific semi-detached raised bungalow offering exceptional space-perfect for young professionals or a growing family. The bright main level features a welcoming foyer with ceramic tile, inside access from the garage, French doors, a 3-piece bathroom, convenient laundry, and a spacious family room with sliding doors leading to a deck and fully fenced backyard. With its layout and separate living space, this home presents an outstanding opportunity for in-law potential or a mortgage helper. Upstairs, you'll find hardwood flooring throughout, a sun-filled living room, and a dining area with sliders opening to a covered veranda-ideal for morning coffee, relaxing on a rainy day, or enjoying a cool drink. The upper level also offers three generously sized bedrooms with ample closet space, a full 4-piece bathroom, and an eat-in kitchen complete with stainless steel appliances. Notable updates include newer windows, furnace, central air, and garage door opener. With parking for three vehicles and a prime location close to schools, shopping, transit, trails, the library, and easy expressway access, this home checks all the boxes for comfort, flexibility, and convenience. (id:35492)
RE/MAX Icon Realty
148 Winding Wood Crescent
Kitchener, Ontario
Welcome to 148 Winding Wood Crescent, nestled in the highly sought-after Doon Area of Kitchener. This beautifully maintained home offers a bright, open-concept main floor highlighted by a recently updated eat-in kitchen featuring quartz countertops, a breakfast bar, and a sun-filled reading nook-perfect for morning coffee or quiet moments. The spacious living room boasts hardwood flooring, a cozy fireplace, and an impressive 16-foot ceiling that fills the space with natural light. The home features 3 generous bedrooms and 3 bathrooms, including a brand-new 3-piece bathroom in the basement, while the two additional bathrooms on the main and second floors have been recently renovated. The fully finished recreation room with a gas fireplace provides an ideal space for relaxing or hosting guests. Exceptional curb appeal is showcased by gorgeous landscaping, a charming wrap-around corner porch, newer roof, and newer garage doors. The backyard is designed for enjoyment with a party-sized deck and gazebo, fenced yard, gas line for your BBQ, and a convenient storage shed. Pride of ownership is evident throughout. This is a home that truly impresses inside and out. Schedule your private showing today. (id:35492)
RE/MAX Twin City Realty Inc.
906 - 858 Commissioners Road E
London South, Ontario
Welcome to this well-located 1bedroom, 1 bathroom condo just 700 metres from Victoria Hospital, on a public transit route. Ideal for first-time buyers, healthcare professionals, investors, or downsizers, this unit offers outstanding convenience with quick access to the highway and everyday amenities all within a 10-minute drive.Inside, the condo is a true blank slate-ready for you to renovate, customize, and make it your own. The functional layout offers potential to create a second bedroom, adding flexibility and long-term value. The unit also features a bright living space, full bathroom, and in-suite laundry for everyday ease.Residents enjoy access to excellent building amenities, including a gym, sauna, outdoor pool, tennis court, and visitor parking. Whether you're searching for a low-maintenance home close to work or a smart investment in a high-demand area, this condo delivers location, lifestyle, and future potential in one compelling opportunity.Welcome to this well-located 1bedroom, 1 bathroom condo just 700 metres from Victoria Hospital. Ideal for first-time buyers, healthcare professionals, investors, or downsizers, this unit offers outstanding convenience with quick access to the highway and everyday amenities all within a 10-minute drive.Inside, the condo is a true blank slate-ready for you to renovate, customize, and make it your own. The functional layout offers potential to create a second bedroom, adding flexibility and long-term value. The unit also features a bright living space, full bathroom, and in-suite laundry for everyday ease.Residents enjoy access to excellent building amenities, including a gym, outdoor pool, tennis court, and visitor parking. Whether you're searching for a low-maintenance home close to work or a smart investment in a high-demand area, this condo delivers location, lifestyle, and future potential in one compelling opportunity. (id:35492)
Sutton Group - Select Realty
2066 Pineview Drive
Oakville, Ontario
Elegant 4 bedroom home on a quiet street in the highly sought-after Wedgewood Creek community. The open concept main floor features a living/dining area, a family room with fireplace, and a spacious kitchen with breakfast area and a walk-out to the huge rear yard. Four cozy bedrooms on the 2nd level. Interlocking brick driveway, Fully landscaped. Minutes away from the top ranked Iroquois Ridge High School, community centre, Sheridan College, grocery, restaurants, Hwy 403/407/QEW, Go Train station. Truly a beautiful home for the growing family. (id:35492)
Hc Realty Group Inc.
43 Letty Avenue
Brampton, Ontario
Upgraded, Beautiful Detached 3 Bedroom With finished Basement ( Recreation room with fire place ) to keep you warm& cozy In The Prime Area Of Fletcher's West Brampton, Living with hardwood floor & big windows for brightness, Modern Kitchen With Granite Counter-Tops, Cook top & Build in Oven & Breakfast area , 3 good-sized bedroom's with Hardwood floor & 4pcs bathroom with jets. finished basement with fireplace & bar for entertainment, Big Backyard with nice deck for summer Enjoyment ,Recently done driveway can easily fit 4 cars . Don't Miss Clean And Fully Updated Detached Home . (id:35492)
Century 21 People's Choice Realty Inc.
26 Deer Ridge Trail
Caledon, Ontario
!!! Legal Finished 2-Bedrooms Basement Semi-Detached With Separate Entrance & Permit By The Town Of Caledon !!! Approx. 1749 Sq Ft As Per Mpac. Executive 3-Bedrooms Semi-Detached Home With Elegant Brick Elevation In Prestigious Southfields Village Caledon!! Features Double-Door Main Entry & 9-Ft High Ceilings On The Main Floor. Upgraded Family-Size Kitchen With Quartz Countertops & Quartz Matching Backsplash & Brand New Stainless Steel Appliances, Plus A Walk-Out To The Backyard From The Breakfast Area! Spacious Primary Bedroom With 4-Piece Ensuite & Walk-In Closet. All Three Bedrooms Are Generously Sized. **Carpet Free House** No Sidewalk Driveway For Extra Parking. [3 Cars Parking] *Whole House Is Professionally Painted [2025] Newly Luxury Constructed Legal Finished Basement W/Separate Entrance, Kitchen, 2 Bedrooms & Spa Kind Full Washroom [2025] [Town Of Caledon Permit Attached] Brand New LED Pot Lights Throughout. Walking Distance To Schools And Parks, And Just Steps To Etobicoke Creek. Shows 10/10! Must view House* (id:35492)
RE/MAX Realty Services Inc.
28 Highland Road
Oakville, Ontario
Experience the pinnacle of refined easy living. This custom-built Bungaloft feels like your own private sanctuary steps from the heart of town. Set on a sun-filled 60x145 ft south-facing lot within walking distance of Downtown Oakville, this residence boasts over 5,850 sq ft of finished living space designed for today's evolving family. Lofty 10ft ceilings, rich hardwood floors, and gorgeous millwork define the open-concept main level, where a chef-grade kitchen and Great Room seamlessly connect to a covered porch. Unique to this floor plan are two main-floor bedrooms, including a sumptuous primary retreat and a second guest suite with ensuite, offering rare accessibility and convenience. The lower level is a showstopper-a "Distillery" inspired entertainment haven featuring exposed brick, a wine cellar, gym, and an 18-speaker home theatre, all flooded with light from the walkout to the backyard. With extensive hardscaping and unmatched proximity to shops, restaurants, and lakeside promenades, this is where timeless luxury meets vibrant urban living (id:35492)
Rock Star Real Estate Inc.
2144 Shelley Road
Oakville, Ontario
Your private parkside sanctuary awaits. Fronting directly on to Rebecca Gardens, this residence feels like a permanent poolside vacation. Set on an impressive 75 x 150 ft lot, this fully turnkey 4-bedroom home offers over 2,100 sq ft of above-grade living space that perfectly blends style with functionality. The heart of the home is the spectacular kitchen, featuring soaring ceilings that flood the space with natural light and create an open, airy atmosphere. Step outside to discover your own personal retreat-a completely private backyard anchored by a sparkling saltwater pool, perfect for summer entertaining. The interior is immaculately finished, offering a move-in ready experience for the discerning buyer. Located just a leisurely 20-minute walk from the vibrant shops, restaurants, and marina of Downtown Bronte, you enjoy the best of both worlds: quiet, park-facing tranquility and lakeside village energy. This is where active family living meets poolside luxury. (id:35492)
Rock Star Real Estate Inc.
16 Hillview Crescent
Springwater, Ontario
MODERN ELEGANCE MEETS NATURAL BEAUTY IN THIS FULLY RENOVATED MIDHURST HAVEN FEATURING A DESIGNER KITCHEN, IN-LAW SUITE POTENTIAL, & EXPANSIVE OUTDOOR LIVING! Set on a corner lot spanning over half an acre in the peaceful and sought-after community of Midhurst, this beautifully renovated home offers modern comfort surrounded by nature's serenity, just minutes from city conveniences. Embrace an active, outdoor lifestyle with Crystalwood Park just down the road, along with easy access to Snow Valley, Horseshoe Valley, Vetta Nordic Spa, Copeland Forest, Simcoe County Forest trails, and several nearby golf courses. The home's charming curb appeal continues into an expansive backyard featuring a stone patio, lush lawn, and a tranquil tree-lined backdrop that creates an idyllic outdoor retreat. A drywalled double-car garage and spacious driveway provide ample parking for family and guests alike. The open-concept layout seamlessly connects the living, dining, and kitchen areas, highlighted by an oversized window framing peaceful views of the yard and a beautifully designed kitchen with quartz counters, sleek modern appliances, and a bright, airy atmosphere ideal for gatherings. The main level hosts two generous bedrooms, including a sunlit primary retreat with dual closets, along with a luxurious 5-piece bathroom complete with a walk-in glass shower, freestanding soaker tub, and double quartz vanity, plus a stylish powder room for guests. The fully finished basement adds impressive versatility with a large rec room, additional bedroom, 3-piece bathroom, and laundry area with newer appliances, with a separate walkout entrance offering ideal potential for an in-law suite or guest quarters. Extensively renovated from top to bottom with updated windows, front door, vinyl siding, electrical, and contemporary hardwood and luxury vinyl flooring, this Midhurst #HomeToStay combines timeless style with refined comfort, offering an exceptional lifestyle embraced by nature's beauty. (id:35492)
RE/MAX Hallmark Peggy Hill Group Realty
303 Blue Grass Boulevard
Richmond Hill, Ontario
***Corner Lot*** Featuring a brand-new, high-quality fence with 6" by 6" posts, this home has been just fully renovated inside and out. Welcome to 303 Blue Grass Blvd-a beautifully updated semi-detached bungalow located on a quiet street within the highly sought-after Bayview Secondary School District. This home offers 3+1bedrooms, 2 washrooms, 1 garage parking space, and up to 4 driveway parking spots. The open-concept living and dining area features a large window that floods the main level with natural light, complemented by brand-new pot lights throughout the entire home. The finished basement includes a self-contained in-law suite with its own kitchen, living room, bedroom, and bathroom-ideal for multi-generational living or potential rental income.***This Corner Lot Backyard Is One Of The Largest On The Street!!! *** It Is Fully Fenced.Ideal For Relaxing And Entertaining.Enjoy exceptional walkability to top-rated schools, including Crosby Heights P.S. (GiftedProgram), Bayview S.S. (IB Program), Michaëlle Jean School (French Immersion), and Beverley Acres P.S. (French Immersion). Steps to public transit (YRT/GO Train) and close to Crosby Park, Centennial Pool, Richmond Hill Lawn Tennis Club, Crosby Soccer Fields, shopping centres, grocery stores, Costco, GO Train, and numerous parks. (id:35492)
Right At Home Realty
20 Carleton Trail
New Tecumseth, Ontario
Welcome to this stunning 1,508 sq. ft. executive two-storey residence, offering three bedrooms and three bathrooms, ideally situated in a desirable, family-friendly neighbourhood. Built in 2016, this impeccably maintained home showcases modern upgrades and thoughtful design throughout.A grand foyer with soaring vaulted ceilings and expansive windows creates an inviting first impression, leading into a bright, open-concept main level. The custom gourmet eat-in kitchen features upgraded cabinetry, a stylish backsplash, stainless steel appliances, and a gas range, seamlessly flowing into the dining area. From here, step out to a private, fully fenced backyard-an entertainer's dream complete with a spacious deck, hot tub, privacy screen, and gated access on both sides. The elegant primary suite offers a walk-in closet and a well-appointed three-piece ensuite. Additional highlights include custom blinds throughout, upgraded fixtures, California corners, remarkable modern finishes, and direct access to an oversized 1.5-car garage. The home also boasts a four-car driveway with no sidewalk interruption, enhancing both convenience and curb appeal.The unfinished basement awaits your personal vision and features large windows, a bathroom rough-in, an upgraded 200-amp electrical panel, and central vacuum rough-in. Practical upgrades include a furnace with HRV system and a Samsung washer and dryer with pedestals. Conveniently located close to parks, schools, equestrian facilities, and all amenities, this flourishing community offers an exceptional lifestyle. A truly delightful home that blends elegance, comfort, and functionality. (id:35492)
RE/MAX All-Stars Realty Inc.
856 Sorrento Avenue
Oshawa, Ontario
Welcome to this stunning, move-in-ready family home, thoughtfully updated with modern finishes throughout. The sleek custom kitchen features high-end appliances, quartz countertops, a large centre island, black granite double sink, abundant cabinetry, and a walk-out to a brand-new deck. The open-concept layout flows seamlessly into the combined living and dining areas, ideal for entertaining. Three spacious bedrooms include a primary bedroom with an updated semi-ensuite. The second family room offers a walk-out to a private backyard oasis complete with an above-ground pool. The clean, unfinished basement includes laundry and ample storage, ready for your personal touch. Beautiful curb appeal with large, manicured corner lot and no sidewalks. Prime Whitby border location close to highways, top-rated schools, parks, and all amenities. Roof (17), Windows (18), Siding/insulation (18), Furnace (19), Tankless Water Heater (19),AC (22), Fence/deck 2025. Nothing to do but move in and enjoy. (id:35492)
Royal LePage Connect Realty
1146 Grenoble Crescent
Ottawa, Ontario
Welcome to 1146 Grenoble Crescent, a warm and inviting home in the heart of Convent Glen-perfect for anyone looking for comfort, space, and a great location.From the moment you arrive, you'll appreciate the welcoming tiled walkway and open tiled entrance, setting the tone for what's inside. The updated IKEA kitchen, with all appliances including a built in microwave and brand new Dishwasher, is both stylish and practical, offering plenty of storage and a layout that works well for everyday living and entertaining. A convenient powder room on the main floor is an added bonus.Upstairs, you'll find three comfortable bedrooms and an updated full bathroom with double sinks, making busy mornings a little easier. The spacious primary bedroom features a full wall of closets and a handy cheater door to the bathroom. A good-sized secondary bedroom with built-in storage adds even more functionality.The finished basement offers flexible extra space-perfect for a family room, home office, or play area-along with a large laundry room, complete with a new washer, and plenty of storage. Step outside to a private, hedged, and fully fenced backyard with two decks, ideal for relaxing or hosting friends. This lovely home is nicely landscaped with garden space at the front, adding to its welcoming feel. All of this is in a fantastic location, with easy access to Highway 174, Place d'Orléans, schools, and transit, making everyday life simple and convenient. This is a home that truly feels easy to settle into, and at a fabulous price point! Book your showing today! (id:35492)
RE/MAX Affiliates Boardwalk
2232 Tripp Drive
London South, Ontario
Stunning full brick, carpet-free executive home in the desirable Heathwoods at Lambeth community. Offering over 3,000 sq ft above grade with a 3-car garage, separate living and family rooms, and a beautifully designed open-concept layout. Main floor features hardwood and ceramic flooring throughout, plus a spacious eat-in kitchen with granite countertops, large island, and pantry. The second floor includes 2 master bedrooms, each with its own ensuite - the primary with a 5-piece luxury ensuite and walk-in closet, and a second master with a private 3-piece ensuite. Two additional bedrooms and a full bath complete the level. The fully finished basement with Separate entrance adds exceptional living space with a bedroom, rec room, full 3-piece bath, and kitchenette - ideal for extended family or guests. Prime location close to shopping, parks, schools, and with easy access to Highways 401 and 402. (id:35492)
Nu-Vista Pinnacle Realty Brokerage Inc
244 Ellen Davidson Drive
Oakville, Ontario
$999,888 | FREEHOLD Townhome (No Maintenance Fees) | GO Glenorchy, Oakville Welcome to 244 Ellen Davidson Dr-a showpiece freehold townhome in the heart of GO Glenorchy, fronting a park and just a few minutes' walk to the pond from the back pathway. This is the kind of location families love: green space out front, nature steps away, and everyday conveniences close by. Packed with over $100,000 in upgrades, this home feels brand new from top to bottom: smooth ceilings, dimmable pot lights, California shutters on the main and second levels, all-new lighting, and new engineered hardwood flooring throughout for a clean, modern look and easy maintenance. The layout is a rare win for families and multigenerational living-4 bedrooms including a main-floor bedroom with ensuite, plus a convenient main-floor laundry/mudroom that keeps life organized. The second level is the star: a fully renovated, brand-new kitchen with new appliances, a large island, and a generous pantry, flowing into bright living space that's perfect for hosting, family dinners, and movie nights. The powder room vanity and laundry sink are also brand new-every detail has been thoughtfully updated. Upstairs, enjoy three more bedrooms, including a spacious primary retreat with ensuite. One bedroom offers direct access to the main bath (semi-ensuite style), while the third bedroom shares the same bath-ideal for kids or guests. Bonus: an oversized double garage that comfortably fits two SUVs. Close to excellent local schools including Oodenawi PS (HDSB), St. Gregory the Great CES (HCDSB), and White Oaks SS (HDSB), plus easy access to shopping, parks, trails, and the hospital. Move-in ready, lifestyle-perfect-come see it before it's gone. If you've been waiting for an A+++ townhome where you can unpack and enjoy, this is it. Whether you're upsizing, downsizing, or investing in a prime Oakville neighbourhood, 244 Ellen Davidson delivers space, style, and walkable outdoor living. Book your showing today. (id:35492)
Royal LePage Triland Realty
896 Muirfield Crescent
Kingston, Ontario
Welcome to this great semi-detached home offering 3 bedrooms and 2.5 bathrooms in a central Kingston location. The main living area features hardwood floors in the living room, while the upper level offers laminate flooring throughout. The updated kitchen includes a stainless steel fridge and stove, a built-in dishwasher, and all appliances are included. An attached single garage with inside entry adds everyday convenience. The mostly finished basement includes a full bathroom and is just awaiting flooring, providing excellent additional living space. Enjoy the privacy of no rear neighbours and a fully fenced yard. With parking for three vehicles, this home is ideal for busy households. Recent updates include shingles (2020) and a new furnace and A/C (2025). Located close to shopping, with transit just a short walk away, this property is a great opportunity for first-time buyers or those looking to downsize. Quick possession available. (id:35492)
Royal LePage Proalliance Realty
81 Haymarket Road
Toronto, Ontario
Welcome to 81 Haymarket, a 3 + 1 Bedroom Home with Detached Garage in convenient neighbourhood pocket, close to Schools, Parks, Golf, Shopping, Hospital, and is Ideally located minutes from transit with easy access to Hwys 400 & 401, Places of Worship, Restaurants and more! This Detached house has one and a half stories, with two Bedrooms upstairs, the Primary Bedroom on the main floor along with the Living, Dining, Kitchen and full Bathroom. The Separate Back Entrance leads to the Finished Basement with great In-Law Suite potential. Currently set up with an open-concept Living and Kitchen area, one Bedroom and a full Bathroom, it is ready for extended family and visitors. The upstairs Bedrooms along with the main floor Bedroom, Living Room and Dining Room all have hardwood flooring under the broadloom / laminate. (id:35492)
Keller Williams Energy Real Estate
1485 Oneida Court
Oshawa, Ontario
Pride of ownership shines in this beautifully maintained 3+1 bedroom bungalow, lovingly cared for by its original owners since 1972. Nestled on a quiet court in Oshawa, this home offers a rare blend of comfort, functionality, and a stunning natural setting. The main floor features three bedrooms, one full bathroom, and a bright, spacious living room with a large picture window overlooking the peaceful front yard. The layout is warm and inviting, perfect for both everyday living and hosting. A convenient side entrance leads to the fully finished walk-out basement, offering incredible versatility for extended family or potential in-law setup. The lower level includes a large recreation room, dedicated dining area, and a full second kitchen. The basement bathroom is equipped with a relaxing sauna, adding a spa-like touch to the home. Step outside to your expansive, Zen-inspired backyard, complete with stone pathways, mature landscaping, and direct access to the ravine-creating a tranquil retreat with no rear neighbours. A shed/workshop sits at the back of the lot, ideal for storage or projects.Located on a quiet court and backing onto nature, this exceptional property offers privacy, space, and unmatched pride of ownership. A truly rare find-don't miss your chance to make this timeless home your own! (id:35492)
Keller Williams Energy Real Estate
65 - 33 Donald Fleming Way
Whitby, Ontario
Step Into Effortless, Modern Living In This Beautifully Designed Newer End Unit 3 Storey Townhome, Perfectly Situated In The Highly Sought-After Pringle Creek Community Of North Whitby. This Is An Ideal First Home For Buyers Looking To Level Up Without Compromise! From The Moment You Enter, You'll Feel The Light, Space, And Fabulous Layout That Make This Home So Easy To Love. The Main Living Level Features A Bright, Open Concept Kitchen, Living, And Dining Area Perfect For Hosting Friends, Or Cozy Family Nights. At The Heart Of The Home Is A Sleek, Contemporary Kitchen With Modern Cabinetry, A Massive Centre Island For Casual Meals And Entertaining, And A Walk-Out To Your Private Balcony, The Perfect Spot For Morning Coffee Or Evening Wind Downs. Oversized Windows Throughout The Home Flood Every Level With Natural Light, Creating A Warm And Inviting Atmosphere From Sunrise To Sunset. Upstairs, The Spacious Primary Bedroom Feels Like A True Retreat, Highlighted By A Striking Vaulted Window Feature, While Two Additional Generously Sized Bedrooms Offer Flexibility For Guests, Kids, Or A Home Office. On The Lower Level, An Additional Family Room Provides Valuable Bonus Space Ideal For Kicking Back & Relaxing, Movie Nights, Or A Playroom. The Unfinished Basement Offers Excellent Storage. Ideally Located Just Minutes To Transit, Highly Rated Schools, Shopping, Parks, And Everyday Amenities, This Home Offers The Perfect Balance Of Comfort, Convenience, And Community! Modern. Bright. Move In Ready. This Is The One You've Been Waiting For. Note: There is a Monthly Maintenance (POTL) Fee of $237.57 That Includes Water, Grass Cutting, Snow Removal, & Garbage Collection. (id:35492)
RE/MAX Hallmark First Group Realty Ltd.
216 Liberty Street N
Clarington, Ontario
Welcome to "In Town Country" living, where timeless character meets modern comfort. This charming home is brimming with personality from the moment you arrive, beginning with a spacious, covered front porch that invites you to sit back and unwind. Step inside to a thoughtfully designed mudroom and laundry area just off the front entrance, complete with a laundry sink, tiled flooring, and ample cabinetry, both practical and stylish. The kitchen boasts high end features including built-in appliances, a sleek backsplash, granite countertops, and a convenient breakfast bar, making it ideal for everyday living. The spacious dining area features elegant French doors that seamlessly flows into the open-concept living room. Relax in the family room containing a vaulted ceiling, custom built-in shelving, pot lighting, hardwood floors, and a cozy gas fireplace creating an inviting atmosphere. Large sliding glass doors lead you outdoors, offering stunning views of the expansive, private, fully fenced backyard. Surrounded by mature trees, the backyard is a true retreat, perfect for entertaining guests or relaxing on the large tiered deck or in the hot tub, while enjoying the serenity of nature and the trickling of the waterfall in the garden pond. A charming powder room showcases a rustic barn beam vanity, while the main bathroom upstairs adds a fresh, modern touch with a soaker tub with jets. You'll find four bedrooms upstairs, providing plenty of space for family, guests, or a home office. Six car parking plus garage space. This unique home offers the best of both worlds, in town living, and being close to amenities, with a country sized backyard. (id:35492)
Real Broker Ontario Ltd.
105 Quebec Street
Goderich, Ontario
Standout curb appeal in Goderich's desirable West End, this charming Ontario cottage-style home draws you in immediately with its beloved covered front porch and striking dark shutters, and sits on a generous 96.82' x 106.85' Lot with a detached combination 20'x18' single-car garage with 18'x11' workshop. Inside, the main level offers a large living and dining area with character-rich original hardwood floors, cove mouldings, and a great location for a gas fireplace, followed by a spacious eat-in kitchen featuring ample cabinetry, stainless steel accents, 2024 pot lights, and a 2025 stove and dishwasher. Off the kitchen into a bright family room there's views of the fully fenced backyard from the newly-created patio door, out to two decks with a pergola and the garage/workshop. The main floor is complete with a comfortable primary bedroom with 4-piece ensuite-style bathroom, and a nearby second bedroom; while the upper level provides a cozy third bedroom with a dormer window and its own three-piece ensuite. With gardens abound, spending time outside won't be hard in 2026, gear up for the grilling season with a new 2025 gas BBQ line, too. Recent updates include new eavestroughs and gutter guards (2024), a five-inch air cleaner added to the furnace (2024), and new toilets in both bathrooms, owned hot water tank (2023), forced-air gas furnace (2018), roof (2017), central air, and a central vacuum system, all just minutes from Goderich's Town Square with shopping, restaurants, and within walking distance to Lighthouse Park and Lake Huron beaches and sunset. The charm you've been waiting for, in the location you've been looking at, is finally here and ready for you. Don't wait! (id:35492)
Royal LePage Heartland Realty
244 Ellen Davidson Drive
Oakville, Ontario
Welcome to 244 Ellen Davidson Drive, a home that simply feels right the moment you walk in. Located in one of North Oakville’s most desirable, family-friendly communities, this beautifully updated freehold townhouse offers space, comfort, and flexibility for every stage of life. The bright, open layout is both inviting and functional, featuring smooth ceilings, engineered hardwood flooring, pot lights with dimmers, and custom California shutters that add warmth and style throughout. The heart of the home is the renovated kitchen—thoughtfully designed with brand new stainless steel appliances, quartz countertops, generous cabinetry, and a walk-in pantry—perfect for everyday living and easy entertaining. A rare and highly versatile main-floor room with ensuite privilege works beautifully as a home office, guest room, or in-law space, while the adjacent laundry room offers direct access to the oversized two-car garage—ideal for busy households and extra storage. Upstairs, the primary bedroom is a true retreat with a walk-in closet and private ensuite. Two additional bedrooms share a well-appointed full bathroom, making this level perfect for growing families, guests, or a dedicated work-from-home setup. Step outside and enjoy one of this home’s most charming features: a park just steps from your front door and a peaceful pond only a short stroll away—perfect for morning walks, evening unwinds, or family time outdoors. All of this is set within minutes of top-rated schools, Oakville Trafalgar Memorial Hospital, shopping, dining, parks, and major highways, offering the ideal balance of lifestyle and convenience. Whether you’re buying your first home or looking for more space to grow into, this home offers comfort, value, and a neighborhood you’ll be proud to call home. (id:35492)
Exp Realty
117 Secord Avenue
Kitchener, Ontario
This extensively renovated, carpet-free semi-detached home features over $150,000 invested in quality upgrades and offers 3+1 bedrooms and 2.5 bathrooms, including a fully finished basement with a side entrance. The comprehensive upgrades include a new furnace, new air conditioner, upgraded electrical panel, modern interior doors, updated baseboards and trim, new flooring throughout, fresh paint, pot lights throughout the home, extended kitchen countertops for added storage, a dedicated pantry, a wet bar, a modern designed washroom with glass shower doors, and nearly new appliances, along with black soffits, eavestroughs, and rain downpipes enhancing the exterior appeal. The bright basement is enhanced by large windows in both the living area and bedroom, allowing for excellent natural light, and includes a stackable laundry setup. Situated on a deep 150-ft fully fenced lot, the property also features newly built decks at both the front and back, ideal for outdoor enjoyment. The home offers parking for up to 4 vehicles. Ideally located directly across from Stanley Park Senior Public School, within walking distance to Stanley Park Mall, Canadian Tire, Zehrs, the Stanley Park Community Centre, and transit, and just minutes to shopping centres, local businesses, the GO Station, and major highways, this move-in-ready home offers exceptional comfort, modern style, and everyday convenience. (id:35492)
Peak Realty Ltd.
148 Winding Wood Crescent
Kitchener, Ontario
Welcome to 148 Winding Wood Crescent, nestled in the highly sought-after Doon Area of Kitchener. This beautifully maintained home offers a bright, open-concept main floor highlighted by a recently updated eat-in kitchen featuring quartz countertops, a breakfast bar, and a sun-filled reading nook-perfect for morning coffee or quiet moments. The spacious living room boasts hardwood flooring, a cozy fireplace, and an impressive 16-foot ceiling that fills the space with natural light. The home features 3 generous bedrooms and 3 bathrooms, including a brand-new 3-piece bathroom in the basement, while the two additional bathrooms on the main and second floors have been recently renovated. The fully finished recreation room with a gas fireplace provides an ideal space for relaxing or hosting guests. Exceptional curb appeal is showcased by gorgeous landscaping, a charming wrap-around corner porch, newer roof, and newer garage doors. The backyard is designed for enjoyment with a party-sized deck and gazebo, fenced yard, gas line for your BBQ, and a convenient storage shed. Pride of ownership is evident throughout. This is a home that truly impresses inside and out. Schedule your private showing today. (id:35492)
RE/MAX Twin City Realty Inc.
124 Dalegrove Drive
Kitchener, Ontario
Welcome to this terrific semi-detached raised bungalow offering exceptional space—perfect for young professionals or a growing family. The bright main level features a welcoming foyer with ceramic tile, inside access from the garage, French doors, a 3-piece bathroom, convenient laundry, and a spacious family room with sliding doors leading to a deck and fully fenced backyard. With its layout and separate living space, this home presents an outstanding opportunity for in-law potential or a mortgage helper. Upstairs, you’ll find hardwood flooring throughout, a sun-filled living room, and a dining area with sliders opening to a covered veranda—ideal for morning coffee, relaxing on a rainy day, or enjoying a cool drink. The upper level also offers three generously sized bedrooms with ample closet space, a full 4-piece bathroom, and an eat-in kitchen complete with stainless steel appliances. Notable updates include newer windows, furnace, central air, and garage door opener. With parking for three vehicles and a prime location close to schools, shopping, transit, trails, the library, and easy expressway access, this home checks all the boxes for comfort, flexibility, and convenience. (id:35492)
Peak Realty Ltd.
RE/MAX Icon Realty
26 Reid Street Unit# 8
St. George, Ontario
Welcome to an exclusive enclave of bungalow townhome condominiums in the highly desirable village of St. George. Enjoy a perfect balance of convenience and tranquility—close to all amenities, yet far enough to embrace a quiet, carefree lifestyle. This beautifully upgraded end-unit, known as The Taylor, offers 1,753 sq. ft. of finished living space and was the builder’s former model suite, showcasing premium finishes throughout. The professionally landscaped, park-like setting provides maintenance-free living, including lawn care and snow removal. The bright main floor features cathedral ceilings in the great room and kitchen, 9’ ceilings throughout, and upper transom and side windows that flood the space with natural light. The well-appointed kitchen boasts upgraded cabinetry, high-end granite countertops, a large walk-in pantry, and a gas fireplace with cultured stone surround anchoring the open-concept living area. Hardwood flooring enhances the great room, while ceramic tile finishes the foyer and bathrooms. The spacious primary suite offers a walk-in closet and a 4-piece ensuite with a tiled tub/shower to the ceiling. A main-floor den provides flexibility as a home office or second main-floor bedroom, along with the convenience of main-floor laundry. The fully finished lower level includes a large recreation room, an additional bedroom with walk-in closet, and a 3-piece bath with a walk-in tiled shower and upgraded fixtures. Oversized basement windows provide exceptional natural light. Backing onto mature trees, the private rear deck is ideal for outdoor entertaining. Just move in and enjoy this exceptional end-unit condo in a quiet, welcoming community. (id:35492)
Peak Realty Ltd.
1206 - 9 Northern Heights Drive
Richmond Hill, Ontario
This bright and spacious home boasts unobstructed west-facing views and two walk-outs to a private balcony, flooding the unit with natural light throughout the day. The functional den is perfect for a home office, nursery, or guest space. Parking is a standout - two side-by-side parking spaces provide unmatched convenience, flexibility, and long-term value, further complemented by the included private locker. Enjoy worry-free living with heat, hydro, and water included in the maintenance fees. Residents also have access to excellent amenities, including an indoor pool, sauna, fully equipped gym, tennis courts, party room, and 24-hour gated security. Situated just steps to Yonge Street transit, shops, restaurants, groceries, and Hillcrest Mall, this home combines comfort, convenience, and a rare parking advantage. (id:35492)
Trustwell Realty Inc.
43 Brady Lane
Guelph, Ontario
Welcome to 43 Brady Lane, a charming two-storey red brick home nestled in Guelph's sought-after Kortright East neighbourhood. Offering four parking spaces, including a double garage, this well-maintained home is ideal for growing families. The main floor features a bright family room with large windows that flow seamlessly into the dining area, while the open-concept kitchen and living room create a welcoming space for everyday living and entertaining. The living room is highlighted by soaring ceilings and a cozy gas fireplace. A convenient 2-piece bathroom and main-floor laundry complete this level.Upstairs, you'll find three spacious bedrooms, a 4-piece main bathroom, and a generous primary retreat with two closets and a private 4-piece ensuite featuring a relaxing jetted tub. The finished basement adds even more versatility with two recreation rooms and a bar-perfect for movie nights, hobbies, or hosting friends. Outside, enjoy a large back deck and a fully fenced yard, ideal for kids, pets, and summer gatherings. Located close to schools, parks, everyday amenities, and just minutes from the University of Guelph, this is a wonderful place to call home. (id:35492)
Royal LePage Royal City Realty
667 Eden Avenue
London South, Ontario
Spacious and exceptionally versatile, this five-level split home offers approximately 2,500 sq ft of total finished living space, providing far more room than its exterior suggests. With a possible five bedrooms, 3 full bathrooms and 2 kitchens, the layout is ideal for multi-generational living, extended family arrangements, or in-law accommodation. Located at the end of a quiet no-exit street, the home sits on a large and private 53 x 164 ft lot surrounded by mature trees, offering a peaceful setting while remaining centrally located near shopping, commuter routes, Highway 401, and the upcoming BRT corridor. The lot is generous enough to allow for 8+ parking spaces on the driveway which is double wide at the front. The interior features large principal rooms, multiple family and living areas across the split levels, an in-law suite with its own covered walk-up entrance, separate laundry, and two fireplaces that add warmth and functionality. Recent improvements include shingles (2019), a new boiler (2025) including on-demand add on, two updated bathrooms, updated flooring, front porch/deck improvements, water purification and select appliance upgrades. Not to be outdone the backyard gets as much use as the house with it's hot tub, large covered deck and 28' x 24' detached heated and insulated garage/workshop, providing excellent space for hobbyists, storage or additional flexibility. Even with the deck and shop the backyard still provides tons of extra space for kids play, hockey and backyard fires. The seller has also explored future ADU potential, with plans and approvals available to review, offering added long-term value for buyers seeking flexibility or expansion opportunities. A rare opportunity to secure a large, flexible home on an oversized private lot in a quiet yet highly convenient part of South London. (id:35492)
Exp Realty
172 Porchlight Drive
Woolwich, Ontario
Welcome to 172 Porchlight Drive, where privacy, comfort, and thoughtful updates come together in one of Elmira's most family-friendly neighbourhoods. This well-maintained two-storey home offers a bright, functional layout with a finished basement and updates that make everyday living feel easy. The main floor was refreshed in 2020 with updated flooring, trim, casing, and paint, giving the space a clean, modern flow that still feels warm and inviting. Upstairs, the primary bedroom was expanded in 2019, creating a more spacious retreat, while custom closet organizers in every closet keep life organized and clutter-free. The finished lower level adds valuable flex space, perfect for movie nights, a home office, or a playroom. The backyard is a true highlight. Backing onto green space with no direct rear neighbours, it offers rare privacy and a peaceful setting. Mature trees provide a lush backdrop in the warmer months, while the maintenance-free deck and hot tub make entertaining effortless. A fully fenced yard, widened driveway with interlocking stone (2025), and backyard shed round out the outdoor features. Located just steps to schools, parks, trails, and the Woolwich Memorial Centre, this home blends everyday convenience with a quiet, community-focused lifestyle. A home that's been thoughtfully improved and lovingly maintained-172 Porchlight Drive is ready to be enjoyed. (id:35492)
Exp Realty

