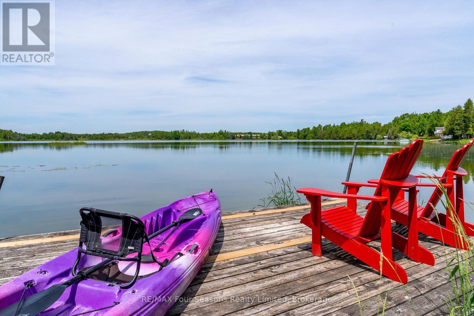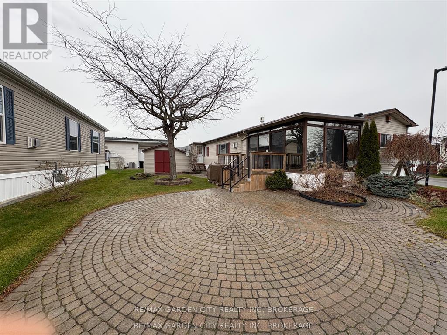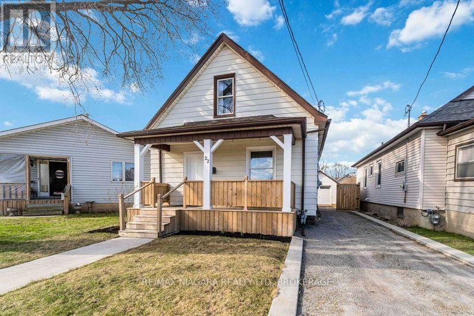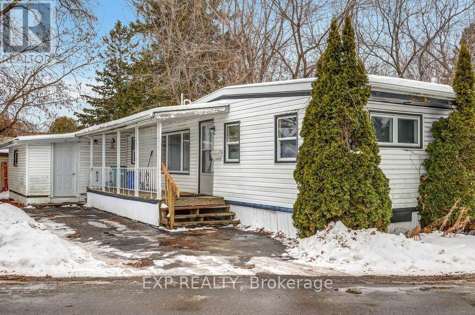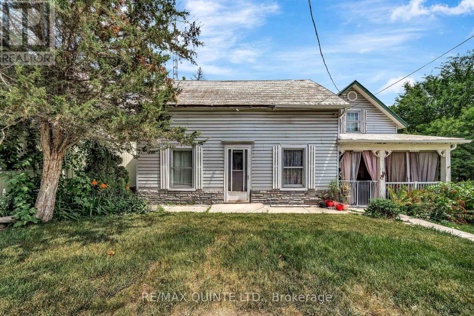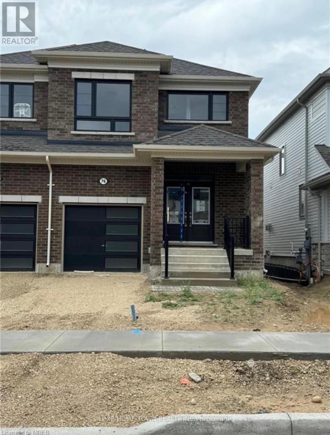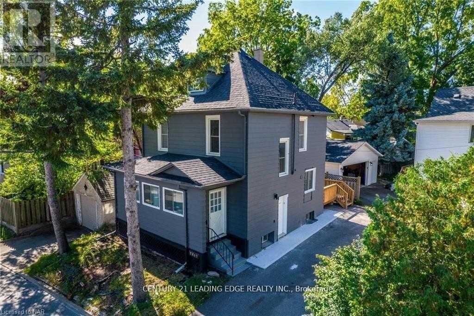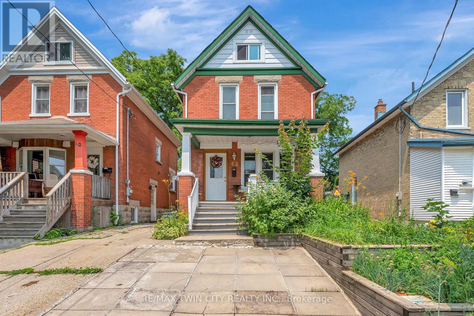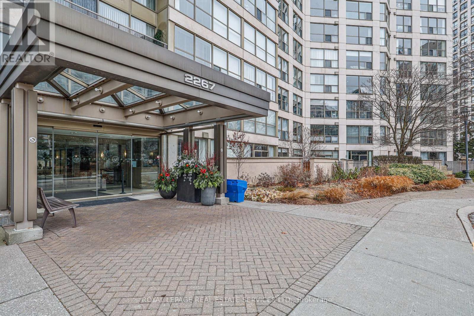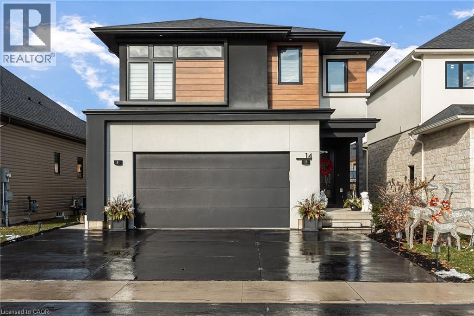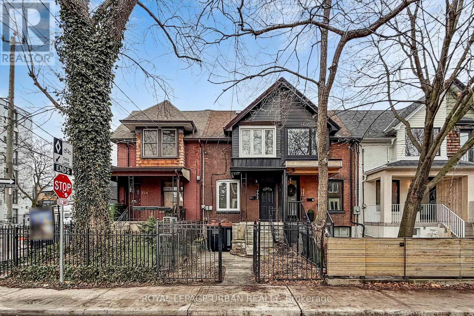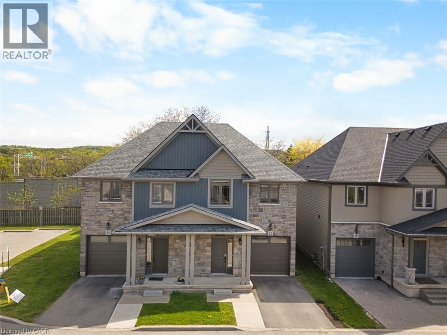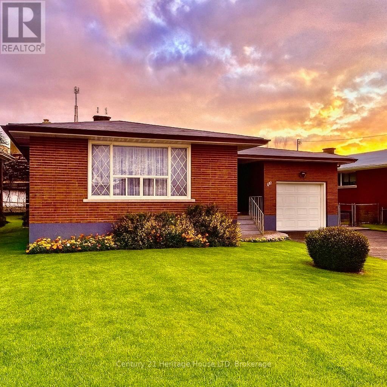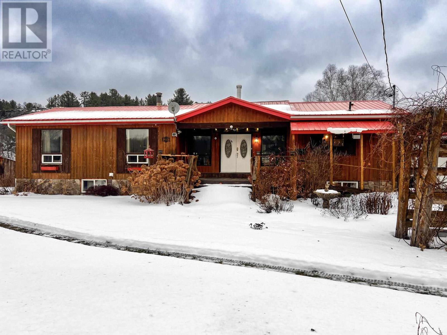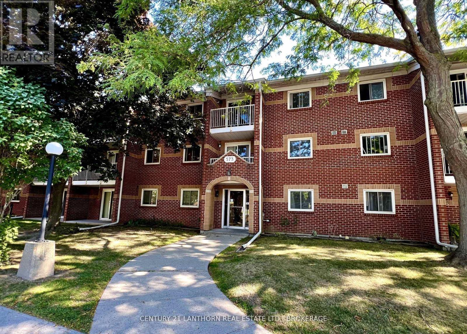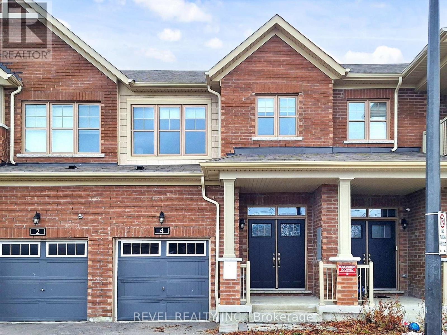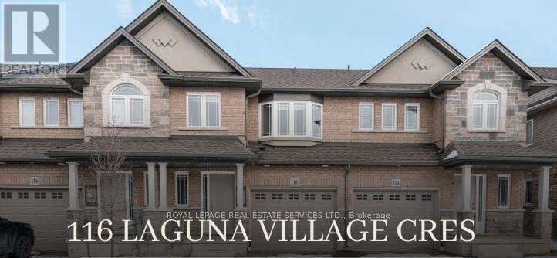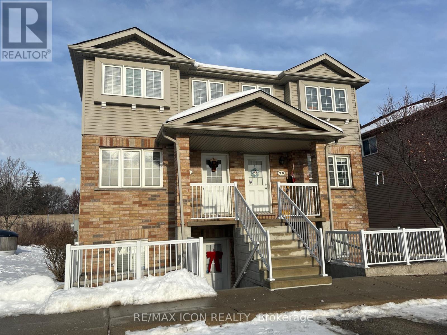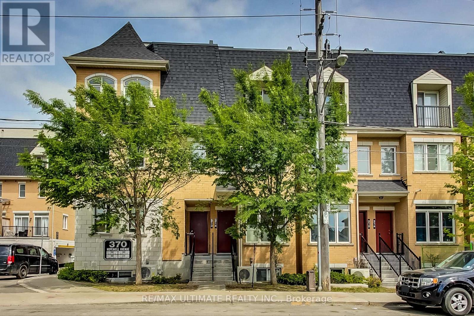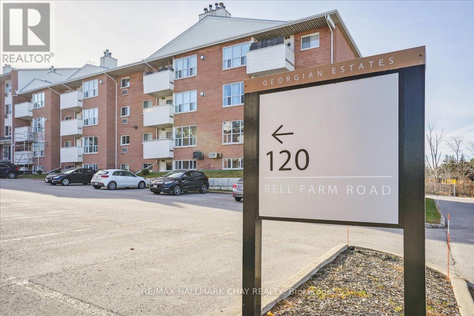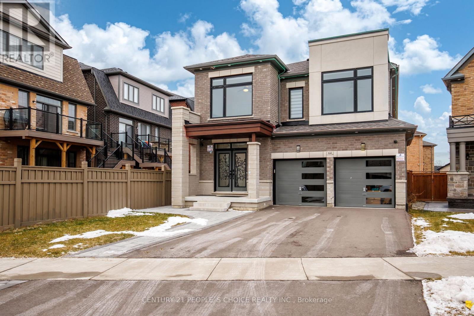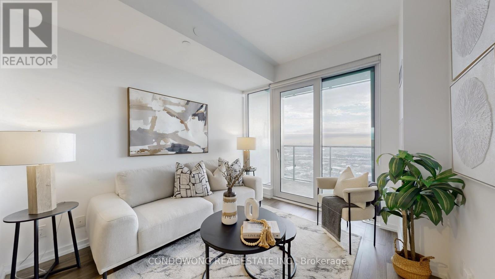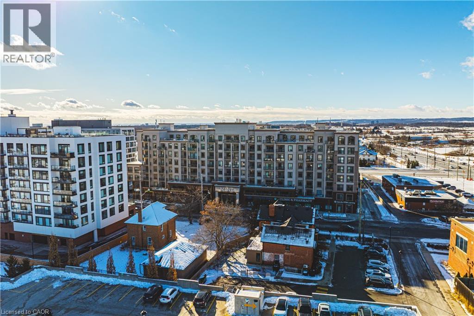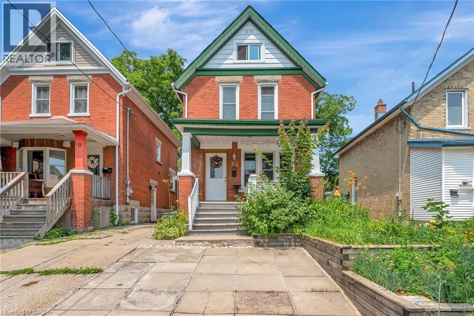188 Highpoint Crescent
Grey Highlands, Ontario
Captivating Waterfront Estate on Brewster's Lake~5.14 Acres with 167 Feet of Shoreline! Welcome to your private lakeside retreat in the heart of Grey Highlands where nature and lifestyle converge. Situated on the serene shores of Brewster's Lake, this 5 bedroom, 3-bathroom chalet- style home offers over 3800 sq. ft. of beautifully designed living space with unspoiled waterfront and panoramic western vistas that promise unforgettable sunsets. Whether you're seeking a full-time residence, a seasonal getaway, or an investment opportunity, this property delivers (Property ~ Seller is currently using Lower Level as a licensed Air BnB and lives full time on the main level. Perfect for generational living opportunities). HIGHLIGHTS *New Metal Roof 2025 *Expansive deck (walk out~1157 sf) *Patio with hot tub, *Bunkie *Sauna *Waterfront dock *Open concept design ideal for entertaining *Cathedral Ceiling *Double garage with inside entrance *2 Exquisite Stone Fireplaces with Wood Inserts (WETT Certified) *Main Floor Laundry *Lower Level Laundry *4 Season Sunroom *Lower level walk out. LOCATION: Just minutes from ski clubs~ Devils Glen, Osler Bluff, Blue Mountain *Championship Golf Courses~ Mad River, Osler Brook, Duntroon Highlands *Georgian Bay, *Waterfalls *Farmers Markets *Historic Downtown Collingwood *Village at Blue *Extensive Hiking/Biking Trails *ATV/Snowmobile Routes *Top-Tier Fishing right off your dock. Live where you play, Grey Highlands is the Home of Four-Season Adventure: kayak, swim, snowshoe, cross-country ski, or relax by the waters edge. With its proximity to both private and public recreational hubs, this property suits families, active retirees, weekenders, or those seeking a peaceful escape. Elevate your Lifestyle. Live your Legacy~ Your Waterfront Dream Starts Here! View Virtual Tour and Book your Showing Today! (id:35492)
RE/MAX Four Seasons Realty Limited
327 - 3033 Townline Road S
Fort Erie, Ontario
Corner unit bungalow in Black Creek adult living community. One bdrm, one bath and sun room. Open concept kitchen/dining area. Spacious living room. Bedroom has built-in closets.3 piece bath with sky light. Laundry area with washer & dryer. Cozy sun room with floor to ceiling glass to enjoy the morning sun. Double car interlock driveway and garden shed with hydro. Experience a unique lifestyle with community living that offers a fantastic club house with indoor and outdoor pools, sauna, shuffle board, tennis courts and weekly activities: Tai Chi, water aerobic, dancing classes, bingo, etc. Land lease and property tax paid monthly ($825 land lease /$112.56 property tax). Also available for rent. (id:35492)
RE/MAX Garden City Realty Inc
22 Bertram Street
St. Catharines, Ontario
Charming 1.5 story home tucked away on a lovely private street - convenient location for commuters with easy QEW access and close to everything downtown St. Catharines has to offer! The welcoming covered front porch leads you to this beautifully updated, open concept home with 3 spacious bedrooms. Bright, renovated functional kitchen with floating shelves and lots of counter space. Spacious living/dining room with pot lighting, and cozy bedroom or office space on the main floor. Updated bathroom with shiplap accent wall. Bright sunroom overlooking spacious fenced backyard with large patio and gazebo, perfect for entertaining and summer barbeques. Private driveway and detached garage. Unfinished basement provides plenty of room for storage. So many updates done over the years to make it move in ready, including: Kitchen 2025, Furnace & AC 2021, Flooring 2023, Plumbing 2021, New Fence 2021, Gazebo 2023, Freshly painted 2023, Updated Porch, Updated Bathroom. Appliances included - Fridge, Stove, Washer and Dryer. Close to all amenities, parks, schools, shops, restaurants, and transit. (id:35492)
RE/MAX Niagara Realty Ltd
9 Dell Avenue
Ottawa, Ontario
Finally- an opportunity for affordable home ownership in Bellwood Estates. This mobile home on a land lease is in a convenient location to walk to transit and groceries. Property offers a private driveway, a good sized shed, and a welcoming porch. It is in need of updating, but offers a great footprint for a handy buyer. Original floorplan has two bedrooms (originally three- but two have been combined to create an office/laundry area) and has been enhanced with an addition, allowing for a large family room/flex space with a separate entrance. Property has a brand new natural gas furnace this year (family room/addition has supplemental electric baseboards). Monthly land lease of approximately $750/month plus taxes. Offers must be conditional on Park Approval for Buyer's Land Lease application. (id:35492)
Exp Realty
4852 Stirling Marmora Road
Stirling-Rawdon, Ontario
Four bedrooms, 2 bathrooms, and over 2000sqft of living space. This home retains some of its original character, including window trim, interior doors, and a classic porch. The large kitchen is ideal for gathering, and the wood stove provides a cozy and rustic heat source. With generously sized rooms throughout, there's plenty of space to create your dream home. Situated on a generous lot, this property includes a metal roof, an original barn/workshop ideal for hobbies or storage, and a large yard with room to grow, garden, or simply enjoy rural living in a great community with great neighbours. Close to Marmora and Stirling, with local amenities such as the Diner and ball diamond. (id:35492)
RE/MAX Quinte Ltd.
76 Prest Way
Centre Wellington, Ontario
Welcome to 76 Prest Way, a beautifully designed one-year-old home offering the perfect blend of style, comfort, and functionality. Located in a highly sought-after neighborhood, this impressive property features a modern layout with carpet-free flooring on the main level and soaring ceilings that create a bright, open, and airy atmosphere. The spacious living area is filled with natural light and showcases a cozy gas fireplace, making it ideal for both everyday living and entertaining. The chef-inspired kitchen is thoughtfully designed with granite countertops and quality appliances included, while the separate dining area provides an inviting space for family meals or hosting guests. Upstairs, you'll find generously sized bedrooms offering flexibility for growing families or home office needs. The primary suite is a true retreat, complete with his-and-hers walk-in closets and a luxurious ensuite bathroom. A second full bathroom and convenient upper-level laundry complete this level. With its contemporary finishes, smart layout, and unbeatable location, this move-in-ready home presents an exceptional opportunity for buyers seeking modern living in a vibrant community. (id:35492)
Luxe Home Town Realty Inc.
5595 Wesley Place
Niagara Falls, Ontario
Welcome to this meticulously renovated detached home, nestled on a spacious corner lot in a highly sought-after, family-friendly neighborhood. Offering a perfect blend of modern luxury and timeless charm, this property is the ideal setting for both comfortable living and effortless entertaining. Inside, the contemporary design with high-end finishes and custom details match perfectly with the expansive open-concept layout. The home's large windows allow ample natural light while maintaining privacy. You will love the generously sized 3 bedrooms and 4 bathrooms. The inviting backyard provides an ideal setup for hosting family and friends. Situated next to a well-regarded school, this home is perfect for growing families. Enjoy the best of both worlds with easy access to all the major attractions of Niagara Falls, including the world-famous Falls, entertainment venues, dining, and shopping. Perfect for families or investors! This home would make a great rental property for its strategic location! Seller is willing to sell with furniture if the buyer desires. Turnkey property!! All new - 2022; roof, central air, furnace, windows, window coverings, plumbing, electrical, and wiring. 2023; main drain. (id:35492)
Century 21 Leading Edge Realty Inc.
42 Shanley Street
Waterloo, Ontario
Welcome to 42 Shanley St., an updated century home in the heart of Downtown Kitchener with original charm preserved and investment potential with basement apartment. Inside this 3 bed, 3 bath home is laminate flooring with original wood trim to keep the cozy feel of the Victorian era. Enjoy family dinners and friendly gatherings in the gorgeous dining room with large windows surrounding to let in the natural light. From the welcoming living room is the bright eat-in kitchen where you'll find the hall to the main floor laundry and powder room as well as access to your private fully fenced backyard, perfect for relaxing or gardening. Upstairs there is a 4 pce main bathroom and 3 spacious bedrooms including the master with its own private balcony where you can enjoy the peaceful tranquility of the lush, treed yard. As a bonus you will absolutely love the finished loft - use it as an office, a family room or 4th bedroom! Downstairs in the full size, fully finished basement is a perfect mortgage helper or in-law suite with a 3 pce bath, full kitchen and bedroom area as well as a separate entrance. Dont miss your chance to live in this vibrant neighbourhood between downtown Kitchener and Uptown Waterloo, with convenient transportation such as LRT, bus and Go Train and walkable distance to restaurants and shops. (id:35492)
RE/MAX Twin City Realty Inc.
512 - 2267 Lake Shore Boulevard W
Toronto, Ontario
Large 1 Bdrm 860 Sq Ft Unobstructed South East View of Boats And Yacht Clubs, Custom Build Large Ensuite Storage. Spacious And Bright Layout Adjacent To Over 10 Acres Of Parkland. 5-Star Building Amenities. Easy Access To Downtown Via Gardiner, Streetcar, Mimico GO. 24 Hour Concierge. Direct Access To Lakefront Boardwalk. Walking Distance To Shoppings, Restaurants, And Off-Leash Dog Park. (id:35492)
Royal LePage Real Estate Services Ltd.
14 Willowbrook Drive
Welland, Ontario
Experience refined elegance and modern comfort in this luxurious two-storey masterpiece. Built in 2019, this impeccably designed home offers 3+1 bedrooms, 3.5 bathrooms, and a fully finished basement - crafted with high end finishes and attention to detail throughout. Step inside to find engineered hardwood flooring throughout, a gourmet kitchen with sleek quartz countertops, premium stainless steel appliances, a walk-in pantry, and a large island - an entertainer’s dream. Retreat upstairs to your private primary bedroom, featuring its own spa room with a soaker tub, three closets, and a beautiful ensuite with double vanities. Also upstairs are two additional bedrooms, a laundry area, a beautiful 4-piece bathroom, and a spacious loft - ideal for a workout area, reading nook, or home office space. Outside, enjoy a triple-wide concrete driveway with parking for six vehicles, plus your own backyard oasis complete with a hot tub and covered patio area.All major systems (furnace, A/C, shingles, etc.) are just six years new, allowing peace of mind for many years to come. Located a stone’s throw to a large greenspace with a playground and a short drive to all amenities. This exceptional property blends sophistication, comfort, and lifestyle all in one remarkable package. (id:35492)
RE/MAX Escarpment Realty Inc.
772 Richmond Street W
Toronto, Ontario
Welcome to 772 Richmond St.W., in the heart and soul of downtown Toronto. Just steps away from Trinity Bellwoods Park & Vibrant Queen St West Neighbourhood, yet located on quiet downtown Street. Option of being single family or Duplex. Recently updated windows, Brand new kitchen, and appliances, and updated bathrooms and new flooring throughout. Flat roof 2025. 2 Separate Entrances to high ceiling Basement, main front door and lower level. Private yard with walkout to garage Free flowing layout with generous size principle rooms and an abundance of natural light. 2 floor private deck oasis Don't miss this rare opportunity to own a desirable piece of Toronto. Schools, Restaurants, Trendy shops and every convenience imaginable all within steps of your front door. 99 Walk Score! Welcome home!! (id:35492)
Royal LePage Urban Realty
12 Lindsay Way
Grimsby, Ontario
Stunning 2 Storey Semi-Detached Home in Grimsby Beach area on an exclusive street with walking distance to the lakefront, parks, scenic trails, local eateries, top-rated schools, and other amenities. The home features open concept 9ft ceilings on the main floor with Pot Lights all over, Luxury vinyl flooring, Designer kitchen featuring a huge island, Great room with accent fireplace wall, Powder room with designer vanity & Walkin Jacket closet. 3 Spacious bedrooms with Luxury Vinyl on the second floor with Spacious primary ensuite, Primary closet, Main bath, cascade shades on all windows, lots of upgrades and NO rear neighbors. Additionally, an unfinished basement with lots of storage, laundry area and cold cellar. POTL fee of $109/month covers visitor parking, road snow plowing, garbage & recycle pick up, grass cutting of common areas and street lighting. Constructed in 2019 by a reputable local Tarion Certified builder in Niagara Region. This home offers a peaceful lifestyle in a desirable location. Don't wait schedule a viewing and make this home yours. Recent renovations include fresh paint, quartz counter tops in the entire house, pot lights, hardwood stairs, designer light fixtures, powder room vanity, heated mirrors in bathrooms, luxury vinyl on all bedrooms & accent fireplace/TV wall. (id:35492)
Royal LePage NRC Realty Inc.
14 Drury Crescent
St. Catharines, Ontario
In-Law Suite! Discover this well-maintained 3-bedroom brick bungalow located on a quiet and desirable North End Crescent in St. Catharines. The property is just minutes away from many amenities such as schools, shopping, and highway access making this a great location. Step inside and you will find a warm and inviting layout with incredible potential waiting for your personal touches. This property is ideal for a large and growing family or multi-generational living, featuring a fully finished in-law Suite with a separate walk-out entrance for extra privacy. Outside, you can enjoy your own private backyard retreat featuring a large concrete patio for those gatherings with friends and family. The driveway provides plenty of space to park for all your friends and family! Do not miss your opportunity to make this your home! (id:35492)
Century 21 Heritage House Ltd
1257 Riverview Rd
Serpent River, Ontario
(Professional photos coming soon) Welcome to this well maintained and thoughtfully designed property offering space, accessibility, and flexibility in a peaceful rural setting. Conveniently located approximately 20 minutes to Blind River or Elliot Lake, this home provides privacy without feeling remote. Situated directly across from the Serpent River, the public boat launch is seconds down the road and you’ll have a large attached garage to store your boat in! The main home features three bedrooms and two bathrooms, including a unique secondary bathroom with patio door access to the deck and an indoor hot tub, offering a relaxing retreat year-round. The kitchen is spacious and open, designed for gathering and functionality, and includes a commercial size stainless steel refrigerator that will appeal to those who love to cook or entertain. Accessibility has been carefully considered throughout the home. Wheelchair ramps are installed on each deck, and a chair lift connects the main floor area to the sunken living room, making this a comfortable option for multigenerational living or mobility needs. There is also potential to relocate the main floor laundry into the third bedroom if desired. Recent updates provide peace of mind, including a metal roof installed in 2015, a UV light system, water softener, iron filter, and a new well pump, all completed within the last five years. The property also includes a separate guest house with new flooring and a new sliding door, ideal for extended family, visitors, or potential rental use. Outdoor enthusiasts and hobbyists will appreciate the two on site greenhouses, one of which features new commercial grade plastic and the ability to be heated using the outdoor wood boiler system. This is a versatile property that offers space to grow, room to host, and the freedom of country living with practical upgrades already in place. A unique opportunity in the Serpent River area that truly needs to be seen to be appreciated. (id:35492)
Exp Realty Brokerage
317 - 573 Armstrong Road
Kingston, Ontario
Welcome to this well-maintained 3-bedroom, 2-bathroom condo featuring a beautifully updated kitchen and upgraded flooring throughout. This unit is move-in ready and perfect for students, professionals, downsizers, or investors. The large and bright living/dining area opens to a private balcony ideal for relaxing or enjoying your morning coffee. The primary bedroom includes a convenient ensuite bath, while the additional two bedrooms offer ample space and flexibility. Enjoy the comfort of an included air conditioner and the ease of having a fridge and stove already in place. Located in a secure building with an included parking spot, this condo is steps from public transit and just minutes to nearby shopping, restaurants, parks, and both the St. Lawrence College and Queens University. Don't miss this excellent opportunity for low-maintenance living in a highly accessible area! (id:35492)
Century 21 Lanthorn Real Estate Ltd.
4 Paradise Way
Whitby, Ontario
Style meets everyday comfort in this beautifully updated townhome located in Whitby's highly desired Rolling Acres community. With over 2,000 sq. ft. of finished living space, this home is designed for buyers who want a modern look without lifting a finger. Step inside and immediately notice the elevated finishes: oversized modern tile flooring, a freshly updated kitchen with new backsplash, upgraded cabinetry, and stainless steel appliances. Elevated lighting upgrades throughout the home create a bright, polished, designer feel from top to bottom.The main floor features a spacious open-concept layout that flows effortlessly for hosting and daily living. Upstairs, you'll find generously sized bedrooms, including a welcoming primary suite and well-appointed bathrooms including 5 pc en-suite. The builder-finished basement is a true bonus-complete with a walkout overlooking a ravine that extends your lifestyle outdoors, giving you flexible space for a home office, rec room, gym, or guest suite. Minutes from top-rated schools, major highways (401/407/412), Whitby GO, parks, trails, shops, and everything families or young professionals value most.This is modern living, thoughtful upgrades, and an unbeatable location-all in one. (id:35492)
Revel Realty Inc.
116 Laguna Village Crescent
Hamilton, Ontario
This Charming 2-Story Freshly Painted Townhouse Features A Bright And Airy Open-Concept Layout, Flooded With Natural Light. The Modern Kitchen Boasts Stainless Steel Appliances And A Central Island, Perfect For Both Everyday Cooking And Entertaining. Move-In Ready, This Home Is Situated In A Peaceful Neighborhood On The Hamilton Mountain, Offering Convenient Inside Access From The Garage. Its Prime Location Puts You Close To All Amenities, Shopping Plazas, And Everything You Need For Comfortable Living. (id:35492)
Royal LePage Real Estate Services Ltd.
9d - 50 Howe Drive
Kitchener, Ontario
Welcome to 50 Howe Drive, Unit 9D - a bright and updated 1-bedroom townhome in Kitchener's Laurentian Hills. This single-level layout is perfect for first-time buyers, downsizers, or investors looking for low-maintenance living in a high-demand area. Recent upgrades include new flooring throughout, a new water softener, and an upgraded A/C system. Enjoy in-suite laundry, a private patio, one dedicated parking space, and plenty of visitor parking. A low monthly fee covers exterior maintenance, roof, and common areas - keeping ownership simple and stress-free. For investors, this property offers rental potential with cap rates that are average for the area - making it an attractive, turnkey option in a strong rental market. Ideally located near schools, parks, shopping, transit, and highway access, this is a smart buy in one of Kitchener's most convenient communities. Move-in ready and easy to own! (id:35492)
RE/MAX Icon Realty
214 - 370 Hopewell Avenue
Toronto, Ontario
Boutique Townhome at the Edge of Forest Hill & Cedarvale. Welcome to the Forest Hill Model at the prestigious Baker Street Residences-one of the largest and most sought-after layouts within this boutique enclave. This refined modern townhome offers 1,175 sq. ft. of elegant interior living space plus a private 148 sq. ft. rooftop terrace, backing directly onto the scenic Beltline Trail. Perfectly positioned on the periphery of Forest Hill and Cedarvale - two of Toronto's most prestigious and highly sought-after neighbourhoods, this refined townhome enjoys a quiet, tree-lined setting within an exclusive boutique enclave, while remaining exceptionally connected. The main level features a bright open-concept layout with soaring smooth 9-ft ceilings and upscale finishes throughout. The designer kitchen boasts quartz countertops, breakfast bar, stainless steel appliances, and classic subway tile backsplash, flowing seamlessly into expansive living and dining areas ideal for entertaining. A convenient powder room completes the level. The upper floor offers two generously sized split bedrooms with ample closet space, a versatile den perfect for a home office, and a spa-inspired 4-piece bathroom finished with elegant marble tile. The private rooftop terrace is the true highlight - an exclusive urban retreat with natural gas BBQ hookup, ideal for hosting or unwinding with tranquil trail views. Underground parking and a locker are included. Steps to the Beltline Trail, Walter Saunders Park, top schools, and everyday amenities including Sobeys, Yorkdale Mall, Lawrence Square, and the Castlefield Design District. Just a 10-minute walk to Cedarvale/Eglinton West Station (Line 1) and the future Eglinton Crosstown LRT, with quick access to Allen Road and Hwy 401. Impeccably maintained and move-in ready, this rare offering delivers exceptional space, style, and location in the heart of Midtown Toronto. (id:35492)
RE/MAX Ultimate Realty Inc.
206 - 120 Bell Farm Road
Barrie, Ontario
Welcome to Georgian Estates. Lovely 1 bedroom, 1 bathroom condo in Barrie which offers the perfect balance of comfort, and convenience. Ideal for first-time buyers, downsizers, or investors, this suite provides low-maintenance living without sacrificing location or amenities. Spacious living room with gas fireplace, and a separate area for dining, open kitchen, white appliances and rarely offered in-suite laundry. Pet friendly building, elevators, onsite superintendents. Well maintained, additional common laundry room for your convenience. Exclusive parking, visitor parking and lovely green space on the grounds. Easy access to Highway 400, enjoy nearby shopping includes grocery, restaurants, entertainment and many medical options, public transit readily available. Whether you're looking for a place to call home or a solid investment, this 1 bedroom condo in Barrie delivers value, flexibility, and a relaxed lifestyle in a thriving community. (id:35492)
RE/MAX Hallmark Chay Realty
64 Coldwell Bay Circle
Vaughan, Ontario
Welcome to this exceptional detached 2-storey residence located in the heart of prestigious Kleinburg. Thoughtfully designed for functionality and comfort, this home offers 7 bedrooms and 5.5 bathrooms, including a professionally finished legal basement with a separate entrance, ideal for large or multi-generational families. The main level features coffered ceilings throughout, a private den suitable for a home office, formal living room, and a family room with a fireplace. The kitchen is equipped with quartz countertops, a breakfast bar, and a bright breakfast area with walk-out to the backyard, providing an ideal layout for everyday living and entertaining. The upper level offers a spacious primary bedroom with his and her walk-in closets and a 5- piece ensuite, along with four additional bedrooms and two full bathrooms, offering ample space for family living. The legal finished basement includes a separate entrance, full kitchen, living area with walk- out, two bedrooms and two bathrooms (including one bedroom with an ensuite), separate laundry, recreation space, and storage, providing flexibility for in-law accommodation or rental potential. Situated in a sought-after Kleinburg neighbourhood close to top-rated schools, scenic trails, and upscale amenities. Notable upgrades totaling over $300,000 include 200-amp electrical service, dual NEMA 14-50 Level 2 EV chargers, an owned tankless hot water system, fibre-optic wiring, smart-home features, enhanced security, and custom exterior lighting. Furniture is not included in the purchase price; however, it may be negotiated separately. (id:35492)
Century 21 People's Choice Realty Inc.
4601 - 7890 Jane Street
Vaughan, Ontario
7890 Jane St #4601 with Stunning South Views! Looking for a home that truly stands above the rest? Welcome to unit 4601, a spacious 1 bedroom suite that offers a lifestyle of luxury, light and limitless views. As a SOUTH FACING unit, the space is bathed in natural light throughout the day. On a clear day, you have a front-row seat to the entire GTA skyline, with unobstructed views stretching all the way to Downtown Toronto and the iconic CN Tower. This 1 bedroom layout feels exceptionally open and airy. The living space flows seamlessly onto a massive 102 sq.ft. balcony. It is our own private outdoor lounge, perfect for sunset cocktails, weekend reading or simply watching the city lights come alive. Life at 7890 Jane St means you are at the center of it all. The VMC Subway and bus terminal are right downstairs, putting the entire city within reach. Commuting: reach York University in minutes or Downtown Toronto without every needing a car. Lifestyle: steps from brand-new parks, fitness centres, shopping, and a growing scene of gourmet restaurants. Convenience: experience the energy of Vaughan's new downtown while enjoying the peace and quiet of a 46th-floor retreat. This isn't just a condo. It is high-altitude lifestyle where every day starts with a view of the horizon. Come see why 7890 Jane St #4601 is the perfect place to level up your living. (id:35492)
Condowong Real Estate Inc.
2486 Old Bronte Road Unit# 706
Oakville, Ontario
Welcome sophisticated condo living in the highly south-after Mint Condos at 2486 Old Bronte Road! This spacious 2-bed, 2-bath corner suite offers an ideal blend of comfort, style, and urban convenience in Oakville's desirable West Oak Trails neighbourhoold. Boasting an open-concept layout with bright west-facing views, high ceilings, and quality laminate flooring throughout, this condo is perfect for everyday living and entertaining. The generous living/dining area flows seamlessly to your private balcony, where you can enjoy sunsets and seasonal views. This well-appointed kitchen features contemporary finishes and smart design, while both bedrooms are thoughtfully sized, including a primary with ensuite access. With underground parking, a storage locker, and in-suite laundry, everyday convenience is effortless. Resident's enjoy a suite of amenities including a fitness centre, party room, and rooftop terrace with BBQ's perfect for social gatherings and relaxation. Ideally located close to shopping, dining, Oakville Trafalgar Hospital, top schools, transit and major highways (QEW/403/407), this exceptional condominium offers the lifestyle your've been looking for. A must-see! (id:35492)
RE/MAX Real Estate Centre Inc.
42 Shanley Street
Kitchener, Ontario
Welcome to 42 Shanley St., an updated century home in the heart of Downtown Kitchener with original charm preserved and investment potential with basement apartment. Inside this 3 bed, 3 bath home is laminate flooring with original wood trim to keep the cozy feel of the Victorian era. Enjoy family dinners and friendly gatherings in the gorgeous dining room with large windows surrounding to let in the natural light. From the welcoming living room is the bright eat-in kitchen where you'll find the hall to the main floor laundry and powder room as well as access to your private fully fenced backyard, perfect for relaxing or gardening. Upstairs there is a 4 pce main bathroom and 3 spacious bedrooms including the master with its own private balcony where you can enjoy the peaceful tranquility of the lush, treed yard. As a bonus you will absolutely love the finished loft - use it as an office, a family room or 4th bedroom! Downstairs in the full size, fully finished basement is a perfect mortgage helper or in-law suite with a 3 pce bath, full kitchen and bedroom area as well as a separate entrance. Don't miss your chance to live in this vibrant neighbourhood between downtown Kitchener and Uptown Waterloo, with convenient transportation such as LRT, bus and Go Train and walkable distance to restaurants and shops. (id:35492)
RE/MAX Twin City Realty Inc.

