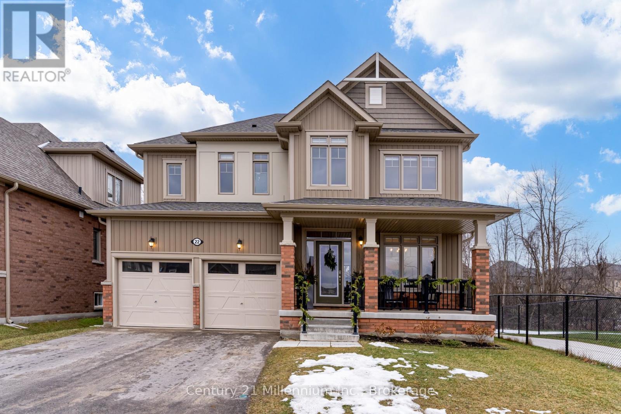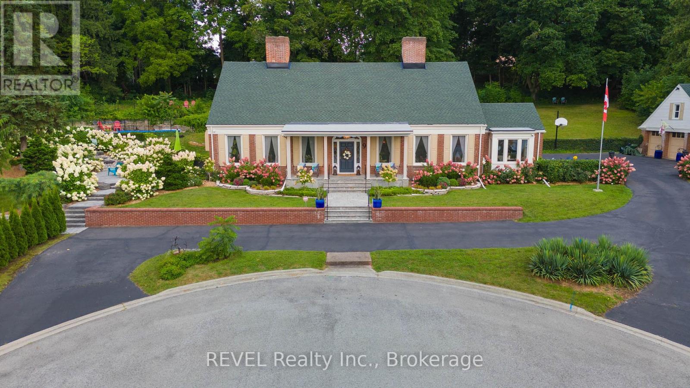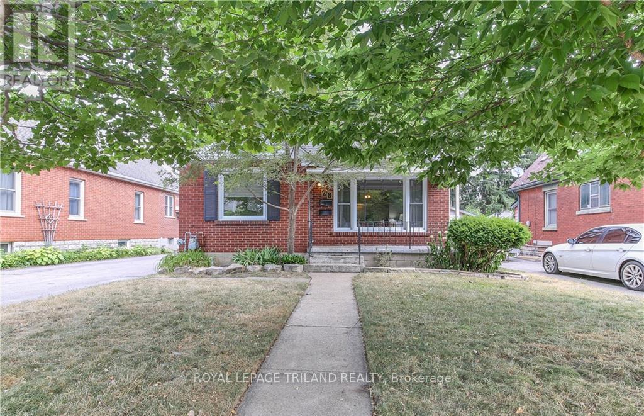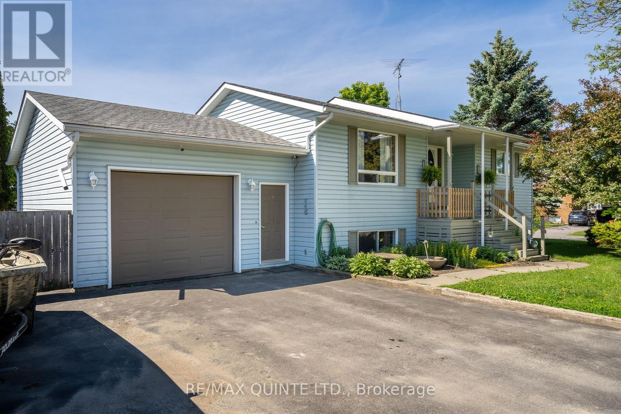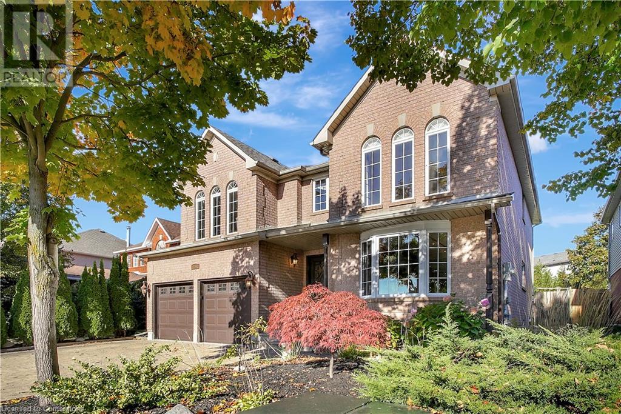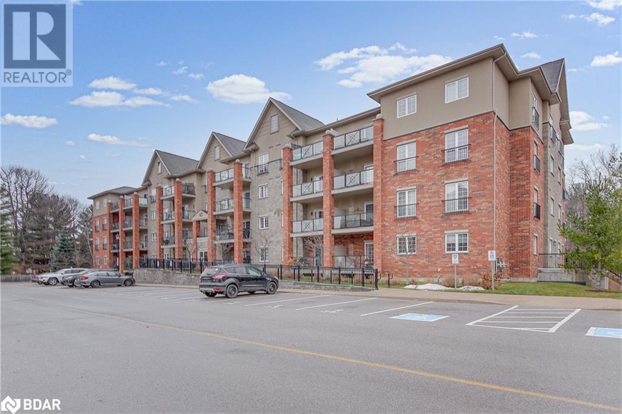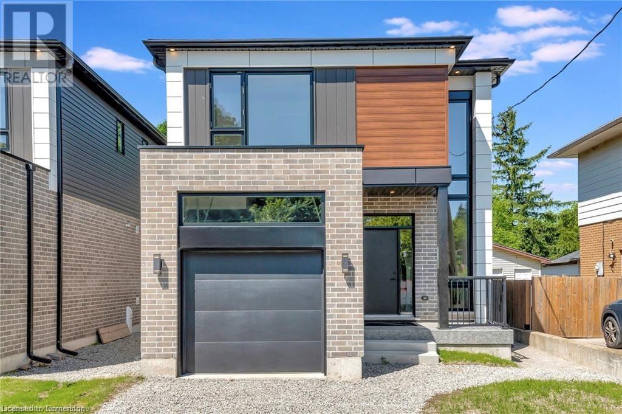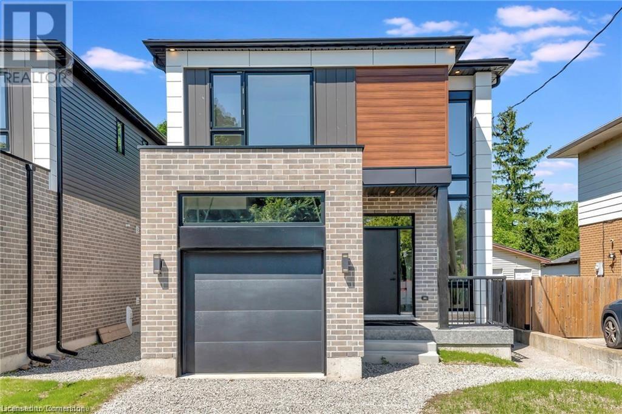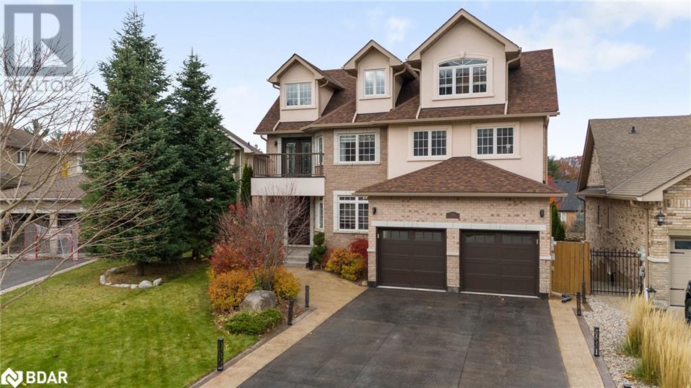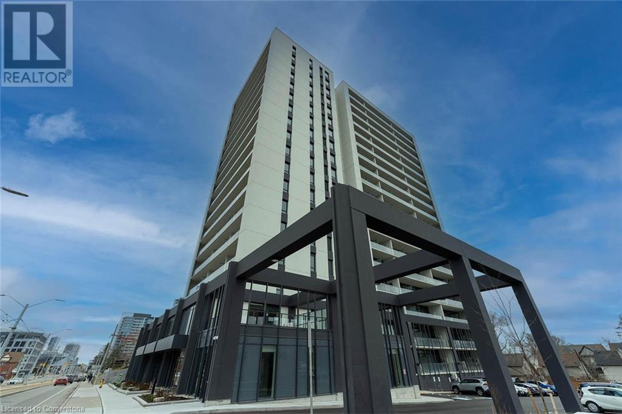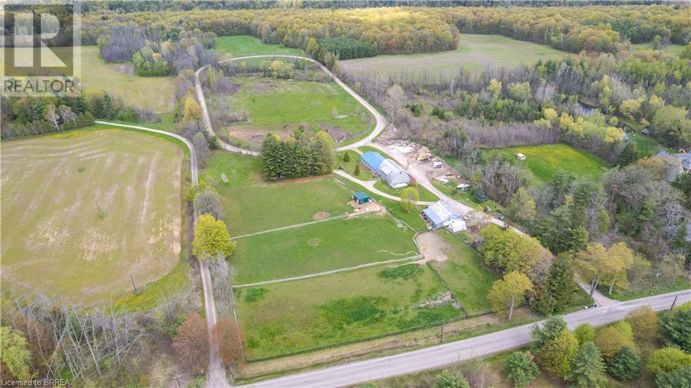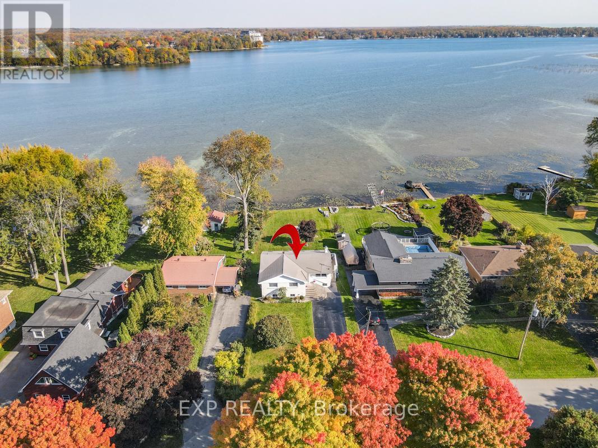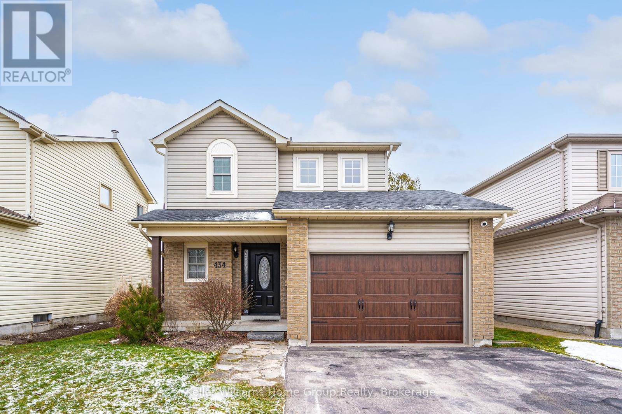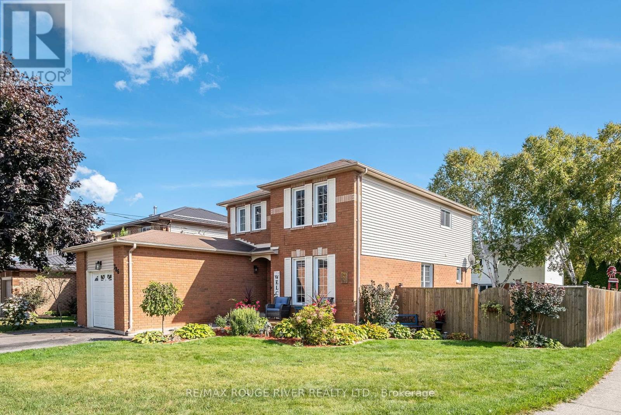307403 Centre Line A E
Grey Highlands, Ontario
Welcome to a serene retreat in beautiful Grey Highlands, where this raised bungalow is uniquely nestled among mature trees on approximately 2 acres of peaceful countryside. Thoughtfully designed for comfort and functionality, the main level features an open-concept kitchen, dining, and living area that flows effortlessly to a walk-out patio. This space is perfect for entertaining or enjoying quiet mornings. The home includes three bedrooms, including a primary bedroom with ensuite privilege, as well as a modern 3-piece bathroom with a glass shower. This property is tailored to meet your family's needs. The finished walk-out basement offers additional living space, with the potential for an in-law or granny suite. It includes a recreation room, a 3-piece bathroom, and a laundry area. Modern utilities, such as an owned water softener, a UV filtration system, and air exchangers, ensure ease of living. Outdoors, the property is a haven for hobbyists and nature lovers. A detached 2-car garage and a recently built steel shop with a concrete floor, electrical panel, and generator capacity offer endless possibilities for projects and storage. Additional outbuildings include two large sheds and a vegetable shed, ideal for gardening enthusiasts. Situated between Flesherton and Dundalk, this location provides convenient access to everyday amenities while surrounding you with outdoor adventures. Enjoy activities such as golfing, skiing, hiking, and exploring the nearby rail bed, perfect for snowmobiling and ATV riding. Combining privacy, practicality, and proximity to nature, this property offers a lifestyle to treasure. (id:35492)
Century 21 In-Studio Realty Inc.
74 Carling Bay Road W
Carling, Ontario
Looking for a peaceful retreat in one of the norths most desirable areas? Discover this 2-bedroom, 2-bathroom country home, a hidden gem nestled in a private and serene setting.Surrounded by landscaped gardens, the property boasts a smooth granite yard, a vernal pond, and two manmade ponds, attracting a delightful array of wildlife. Walk the trails on your own property. Enjoy your mornings with coffee on the patio or spend evenings by the fire under the moonlight that feels enjoying your own slice of paradise.The homes open-concept design seamlessly blends the kitchen and family room, enhanced by large windows that showcase the breathtaking scenery outside. No need to brave the cold, rainy days to reach your vehicle a covered breezeway connects the home to the garage, keeping you dry and comfortable. From the garage, step into a cozy guest room, thoughtfully designed for comfort and privacy. Guests will love having their own entrance that leads directly to the majestic outdoors, where nature's beauty awaits just outside the door. Nearby, youll find a recreation center and the charming W-Ranch, where you can pick up farm-fresh eggs or enjoy horseback riding through the countryside. Love the water? A nearby marina, boat launch, and restaurant offer even more ways to have fun relax and unwind. **** EXTRAS **** Propane cost for 2024 $2,788.12 Tank Rental $108.48 Hydro $2433.83 Water conditioner $67.80 (id:35492)
RE/MAX Parry Sound Muskoka Realty Ltd.
74 Carling Bay Road W
Carling, Ontario
Looking for a peaceful retreat in one of the norths most desirable areas? Discover this 2-bedroom, 2-bathroom country home, a hidden gem nestled in a private and serene setting.Surrounded by landscaped gardens, the property boasts a smooth granite yard, a vernal pond, and two manmade ponds, attracting a delightful array of wildlife. Walk the trails on your own property. Enjoy your mornings with coffee on the patio or spend evenings by the fire under the moonlight that feels enjoying your own slice of paradise.The homes open-concept design seamlessly blends the kitchen and family room, enhanced by large windows that showcase the breathtaking scenery outside. No need to brave the cold, rainy days to reach your vehicle a covered breezeway connects the home to the garage, keeping you dry and comfortable. From the garage, step into a cozy guest room, thoughtfully designed for comfort and privacy. Guests will love having their own entrance that leads directly to the majestic outdoors, where nature's beauty awaits just outside the door. Nearby, youll find a recreation center and the charming W-Ranch, where you can pick up farm-fresh eggs or enjoy horseback riding through the countryside. Love the water? A nearby marina, boat launch, and restaurant offer even more ways to have fun relax and unwind. **** EXTRAS **** Propane cost for 2024 $2,788.12 Tank Rental $108.48 Hydro $2433.83 Water conditioner $67.80 (id:35492)
RE/MAX Parry Sound Muskoka Realty Ltd.
22 Kirby Avenue
Collingwood, Ontario
Welcome to 22 Kirby Ave, a home that stands out in one of Collingwood's calm and inviting neighborhood's. This property seamlessly combines practicality with thoughtful design, offering an ideal space for living, entertaining, and unwinding.The backyard is a highlight, featuring a hot tub and a treed ravine that connects to nearby walking trails. Inside, south-facing windows flood the interior with sunlight, adding natural warmth even during the colder months.The main floor includes a family room with a natural gas fireplace, a kitchen designed for both everyday cooking and gatherings, a separate dining area for shared meals, and a mudroom with laundry that makes everyday tasks easier.Upstairs, the primary bedroom includes its own ensuite and walk-in closet, while three additional bedrooms provide the flexibility to accommodate family, guests, or even a home office setup. The finished basement at 22 Kirby Ave is filled with natural light from large windows and features an open entertainment area, an extra bathroom, and dedicated storage space, blending practicality with comfort.The double-car garage ensures effortless parking and provides the extra storage space youll always need. Close to schools, parks, downtown shops, and recreational facilities, 22 Kirby Ave is conveniently located for work, play, and everything in between. (id:35492)
Century 21 Millennium Inc.
22 Kirby Avenue
Collingwood, Ontario
Welcome to 22 Kirby Ave, a home that stands out in one of Collingwood's calm and inviting neighborhood's. This property seamlessly combines practicality with thoughtful design, offering an ideal space for living, entertaining, and unwinding.The backyard is a highlight, featuring a hot tub and a treed ravine that connects to nearby walking trails. Inside, south-facing windows flood the interior with sunlight, adding natural warmth even during the colder months.The main floor includes a family room with a natural gas fireplace, a kitchen designed for both everyday cooking and gatherings, a separate dining area for shared meals, and a mudroom with laundry that makes everyday tasks easier.Upstairs, the primary bedroom includes its own ensuite and walk-in closet, while three additional bedrooms provide the flexibility to accommodate family, guests, or even a home office setup. The finished basement at 22 Kirby Ave is filled with natural light from large windows and features an open entertainment area, an extra bathroom, and dedicated storage space, blending practicality with comfort.The double-car garage ensures effortless parking and provides the extra storage space youll always need. Close to schools, parks, downtown shops, and recreational facilities, 22 Kirby Ave is conveniently located for work, play, and everything in between. (id:35492)
Century 21 Millennium Inc.
7 Circle Street
Niagara-On-The-Lake, Ontario
Nestled in the sought-after Old Town Niagara-on-the-Lake, this property offers a rare opportunity to embrace luxurious living. This bungalow features 2,285 sqft with 3 large bedrooms, 3 bathrooms, a double car garage, a gas fireplace, a rear-covered deck, and a large 62x168 lot surrounded by mature trees. As you step inside the home, be awe-inspired by the grandeur of the 13ft ceilings at the foyer, 10ft ceilings through the main floor, and vaulted ceilings in the great room. Luxury finishes are present throughout, which include custom cabinetry, hardwood flooring, a tiled glass shower, 8 ft doors, oversized black windows & much more. Still time to select certain finishes. (id:35492)
RE/MAX Niagara Realty Ltd
7 Circle Street
Niagara-On-The-Lake, Ontario
Nestled in the sought-after Old Town Niagara-on-the-Lake, this property offers a rare opportunity to embrace luxurious living. This bungalow features 2,285 sqft with 3 large bedrooms, 3 bathrooms, a double car garage, a gas fireplace, a rear-covered deck, and a large 62x168 lot surrounded by mature trees. As you step inside the home, be awe-inspired by the grandeur of the 13ft ceilings at the foyer, 10ft ceilings through the main floor, and vaulted ceilings in the great room. Luxury finishes are present throughout, which include custom cabinetry, hardwood flooring, a tiled glass shower, 8 ft doors, oversized black windows & much more. Still time to select certain finishes. (id:35492)
RE/MAX Niagara Realty Ltd
9 Shaldan Lane
Pelham, Ontario
LOCATION LOCATION LOCATION! Spectacular sunrise view of Niagara Falls skyline. Top notch security system, 2023 custom sliding doors and shutters, all hardwood flooring refinished including custom oak staircase, original custom oak parquet and plank Douglas fir, pool filter. 2021 porch rebuilt, shingles and eavestroughs, kitchen breezeway, all windows including basement and outbuildings. Soaring 10' ceilings, solid brass door knobs and custom millwork throughout plus three marble wood burning fireplaces creating an atmosphere of grandeur. Huge 24.5'X30.5' detached triple car garage with steel beam construction complete with full loft. Updated plumbing and electrical. This stunning grand estate built as a replica of a double red brick Georgian Manor exudes timeless elegance. A short stroll to Pelham town square for summer bandshell concerts, supper and farmers market, Summerfest, Meridian Center, Steve Bauer trail, restaurants, grocery stores and charming shops. Minutes to golf courses, wineries, orchards and bakeries. Imagine wandering through a sea of hydrangeas, past a serene amour stone waterfall, and along a stone path leading to a private, wrought iron gated oasis. Here, you will find an inviting heated 20'X40' inground pool plus a 14'X14' change house. This property truly must be seen to be fully appreciated. Complete package: privacy, stunning sunrises, stargazing, gorgeous views and mature trees creating a bird watcher's paradise. (id:35492)
Revel Realty Inc.
3951 Durban Lane
Lincoln, Ontario
Detached, all brick bungalow in Cherry Hill retirement community Vineland. Cozy 1 bed rm home perfect for a retired person or couple who are down sizing. 1 bed rm 1 bath rm main floor laundry with stackable washer dryer. Bright front living rm with built in desk in hallway to kitchen. The kitchen has stainless appliances fridge, stove, dishwasher, microwave. Vinyl plank flooring through out. Come and join the community and enjoy your retirement. Club house offers a library, social gathering rms, exercise rm, pool rm and a out door salt water pool. (id:35492)
RE/MAX Garden City Realty Inc
639 Majestic Street
Iroquois Falls, Ontario
This stunning property offers over 3,000 square feet of living space, a finished basement, and a long list of features sure to please.Step through the grand entrance into a main floor thats perfect for both family living and entertaining. The kitchen is equipped with oak cabinets, a pantry, and included appliances, while the dining nook overlooks a sunken family room with a gas fireplace. From here, step outside to the deck and relax in your private hot tub. With double natural gas lines, you're set up for effortless outdoor cooking, whether its a BBQ or a full outdoor kitchen. Conveniently, the main floor also includes a stylish powder room, laundry, and direct access to the 21 x 19 double attached garage.Upstairs, the layout is ideal for a growing family. Four bedrooms, a versatile den, and a five-piece bathroom with double sinks provide ample space for everyone. The primary suite is a private retreat with a sitting area, an 11.5 x 6.5 walk-in closet, and a 4-piece ensuite featuring a jetted tub and walk-in shower.The finished basement expands your living options with a cozy rec room featuring a wood stove, a den, a cold room, and a large storage area. Theres even a roughed-in bathroom ready for your finishing touches. The homes systems include a natural gas furnace, on-demand water heater, air exchanger, Kinetico water softener, central air conditioning, and a plumbed central vacuum system.Outside, the property truly shines. A brand-new metal roof tops the house and garages. The detached 27 x 31 garage is fully finished, heated with natural gas, and ready for projects or extra storage. The triple-wide interlocking brick driveway provides ample parking and backyard access.Outdoor enthusiasts will love being steps away from trails perfect for ATVs, hiking, and snowshoeing, with easy access to the river. **** EXTRAS **** Square Footage: 3,066 | Age: 1989 | Hydro Cost: $140.91/Mo Avg | Heat Cost: $242/Monthly Equal Billing | Enercare Hot Water On Demand Cost: $55.36/Month | Culligan Water Filtration $27.11/mo | Water/Sewer: $94.07/Mo Avg (id:35492)
Zieminski Real Estate Inc
2 - 130 Briargate
Ottawa, Ontario
Nestled in the mature community of Notting Hill in Orleans, this lovingly maintained 2-bedroom, 2-bathroom lower-level condo combines comfort and functionality in a prime location. The eat-in kitchen offers plenty of cupboard and counter space, separated by a convenient pass-through to the living room, creating a bright and connected feel. Two generously sized bedrooms include a primary bedroom with a large closet and a 4-piece cheater ensuite, while full in-unit laundry adds convenience. Enjoy the summer months on your private terrace, perfect for relaxing or entertaining. With two entrances, one from the parking lot and another via a charming pathway on the terrace side, this unit offers flexibility and easy access. Located just off Trim Road, you're steps away from shopping, dining, Millennium Park, and the Francois Dupuis Rec Centre. This unit also includes two parking spots, making it a practical and inviting choice for your next home. (id:35492)
Solid Rock Realty
803 - 105 Champagne Avenue
Ottawa, Ontario
Welcome to this stunning and contemporary 2-bedroom, 2-bathroom condo, located in the vibrant heart of Ottawa's sought-after SOHO District. Perfect for urban living, this spacious unit offers a perfect blend of style, convenience, and comfort. Enjoy an open-concept layout that maximizes space and natural light. Large windows flood the living room with sunlight, creating a warm and inviting atmosphere. The sleek, fully equipped kitchen features stainless steel appliances and granite countertops. The two generously sized bedrooms offer plenty of closet/work space. Enjoy the in-unit washer and dryer for your convenience. Building amenities include: concierge, fitness center with modern equipment, party room and shared lounge areas for gatherings, pet friendly policy, 24 hour convenience store just around the corner, close to transit, shopping, dining and entertainment. Whether you're heading to work or enjoying leisure time, the prime location offers easy access to everything you need. Unit can come fully finished with beds (not bedding or decor), kitchen table, couch, TV. Great investment opportunity or perfect for first time buyers. (id:35492)
RE/MAX Hallmark Realty Group
28 Beattie Avenue
London, Ontario
Looking for a turnkey rental or multi-generational living solution? This excellent east-end duplex features lots of updates in a great location and would be perfect for an owner-occupied income property. The main floor unit has a fresh neutral dcor and while retaining the benefits of a mature home, including hardwood in the living and dining rooms, tray ceilings, and rounded entryways to many rooms. The living room is bright and welcoming thanks to a large window, while a fireplace with traditional mantel provides a focal point and cozy gathering place. The adjacent dining room offers line of sight and is perfect for entertaining or holiday gatherings. The kitchen includes ceramic flooring and lots of storage in updated cabinets, plus a chef-approved gas stove. This level includes two updated bedrooms as well as a modern 4 piece bath, and the lower level has in-suite laundry and a large storage area. The upper unit (also a two bedroom) features a roomy rear-facing deck and dedicated entrance, a light-filled living room (thanks to an oversized window), updated kitchen with eat-in privileges, and a very nice 4 piece bath. The home includes a detached double car garage, long driveway for lots of parking, and well-maintained front and rear yards surrounded by mature trees. Situated on a mature street close to shopping, transit, restaurants and more, you're also close to the 401 and cross-city travel via Highbury Ave. Updates include some newer windows, new furnace (2024) and updated AC (2019). Whether you're looking for a pure income property or are considering an owner-occupied rental approach to get into the market, this home provides an excellent location and two well-laid out units that will appeal to a wide range of potential tenants. Upper unit has longer term tenant and lower tenant leaving for sale of property. Photos of main floor are from previous tenant. (id:35492)
Royal LePage Triland Realty
9580 Sinclair Drive
Middlesex Centre, Ontario
Welcome to 9580 Sinclair Drive Estate, A Slice of Countryside Luxury. Discover the perfect blend of luxury and tranquility at 9580 Sinclair Drive, an extraordinary property located between the desirable communities of Ilderton and Komoka. Situated on a sprawling 14-acre estate, this home is a true sanctuary, offering breathtaking natural beauty, fruit trees and refined living just minutes from Ilderton and Komoka and a short 10-minute drive to North London. As you approach the estate, the oversized double-car garage and expansive driveway, capable of accommodating numerous vehicles, set the tone for the grandeur that awaits. Step onto the wrap-around deck, where you'll find the ideal space to entertain guests, relax with family, or simply soak in the peaceful surroundings. The property also features a private tennis court, lush forests, and a tranquil creek meandering through the rear, making it a haven for outdoor enthusiasts. Inside, this home is equally captivating. The family room and dining area boast soaring vaulted ceilings and spectacular views of the rolling countryside through stunning patio doors. This space serves as the heart of the home, where you can gather with loved ones or simply enjoy the serene beauty of the outdoors from the comfort of your living room. This home offers four generously sized bedrooms, including a potential in-law or granny suite on the walk-out lower level. The eat-in kitchen is warm and welcoming, forming the central hub of daily life. Downstairs, the spacious recreation room provides endless possibilities for relaxation, entertainment, or additional living space. Nestled in a peaceful rural setting, this estate is conveniently close to the amenities of Ilderton and Komoka, including shops, restaurants, and a recreation centre. With the vibrant city of North London just a short drive away, youll enjoy the perfect balance of countryside charm and urban convenience. (id:35492)
Royal LePage Triland Realty
9580 Sinclair Drive
Middlesex Centre, Ontario
Welcome to 9580 Sinclair Drive Estate, A Slice of Countryside Luxury. Discover the perfect blend of luxury and tranquility at 9580 Sinclair Drive, an extraordinary property located between the desirable communities of Ilderton and Komoka. Situated on a sprawling 14-acre estate, this home is a true sanctuary, offering breathtaking natural beauty, fruit trees and refined living just minutes from Ilderton and Komoka and a short 10-minute drive to North London. As you approach the estate, the oversized double-car garage and expansive driveway, capable of accommodating numerous vehicles, set the tone for the grandeur that awaits. Step onto the wrap-around deck, where you'll find the ideal space to entertain guests, relax with family, or simply soak in the peaceful surroundings. The property also features a private tennis court, lush forests, and a tranquil creek meandering through the rear, making it a haven for outdoor enthusiasts. Inside, this home is equally captivating. The family room and dining area boast soaring vaulted ceilings and spectacular views of the rolling countryside through stunning patio doors. This space serves as the heart of the home, where you can gather with loved ones or simply enjoy the serene beauty of the outdoors from the comfort of your living room. This home offers four generously sized bedrooms, including a potential in-law or granny suite on the walk-out lower level. The eat-in kitchen is warm and welcoming, forming the central hub of daily life. Downstairs, the spacious recreation room provides endless possibilities for relaxation, entertainment, or additional living space. Nestled in a peaceful rural setting, this estate is conveniently close to the amenities of Ilderton and Komoka, including shops, restaurants, and a recreation centre. With the vibrant city of North London just a short drive away, youll enjoy the perfect balance of countryside charm and urban convenience. (id:35492)
Royal LePage Triland Realty
161 - 1960 Dalmagarry Road
London, Ontario
Located in desirable Northwest London, this end unit is the Cabo Model. The open concept main level has a wonderful kitchen with stainless steel appliances and quartz countertops. The formal dining area also has access to the back deck through patio doors. With 9-foot ceilings and dark rich hardwood flooring, the living and dining rooms are the perfect gathering area. On the second level you will find the primary bedroom with a walk-in closet as well as an ensuite bathroom that features a double vanity and a corner shower. Next door is a convenient and large laundry closet. There are 2 more generous sized bedrooms located on the upper level as well as a 4-piece bathroom with shower/tub. The fully finished basement has a large rec room as well as a great 4-piece bathroom complete with tiled shower and bathtub. The townhome comes with a built-in garage with inside entry and garage door opener. The location is great with many plazas within walking distance. Book your private showing today! (id:35492)
Sutton Group - Select Realty
189 Davy Street
Loyalist, Ontario
Nestled in the heart of Bath, this gorgeously updated home sits on a generous corner lot adorned with beautiful mature trees, offering an inviting blend of elegance and functionality. Ideal for those seeking extra space for family, this property boasts the main house and attached in-law suite, ensuring comfort and versatility. As you step into the main home, you are greeted by a cozy living room, perfect for relaxing or entertaining. The great-sized kitchen features modern amenities and ample storage, making meal preparation a breeze. Conveniently located on the main floor is a 2-piece bath, catering to guests and day-to-day living needs. Ascending the stairs, you'll discover the serene Primary bedroom, offering a spacious closet and an ensuite that thoughtfully incorporates a laundry area, streamlining your daily routine. An additional bedroom and bathroom provide ample space for family or guests, completing the upper level with grace and functionality. Adjacent to the main home, the in-law suite boasts a bachelor-style concept with its own entrance, offering guests the ultimate in privacy. This unit is equipped with a kitchen, cozy living room, and a full bath, making it ideal for hosting extended family, friends, or even as a potential rental opportunity. This home is a true gem, delicately balancing charm, modern updates, and the serenity of its lush surroundings. Potential for severance on the corner lot! Don't miss the chance to own this wonderful property perfect for growing families, entertaining guests, or creating a multi-generational living experience. Welcome home! (id:35492)
Mccaffrey Realty Inc.
189 Davy Street
Loyalist, Ontario
Nestled in the heart of Bath, this gorgeously updated home sits on a generous corner lot adorned with beautiful mature trees, offering an inviting blend of elegance and functionality. Ideal for those seeking extra space for family, this property boasts the main house and attached in-law suite, ensuring comfort and versatility. As you step into the main home, you are greeted by a cozy living room, perfect for relaxing or entertaining. The great-sized kitchen features modern amenities and ample storage, making meal preparation a breeze. Conveniently located on the main floor is a 2-piece bath, catering to guests and day-to-day living needs. Ascending the stairs, you'll discover the serene Primary bedroom, offering a spacious closet and an ensuite that thoughtfully incorporates a laundry area, streamlining your daily routine. An additional bedroom and bathroom provide ample space for family or guests, completing the upper level with grace and functionality. Adjacent to the main home, the in-law suite boasts a bachelor-style concept with its own entrance, offering guests the ultimate in privacy. This unit is equipped with a kitchen, cozy living room, and a full bath, making it ideal for hosting extended family, friends, or even as a potential rental opportunity. This home is a true gem, delicately balancing charm, modern updates, and the serenity of its lush surroundings. Potential for severance on the corner lot! Don't miss the chance to own this wonderful property perfect for growing families, entertaining guests, or creating a multi-generational living experience. Welcome home! (id:35492)
Mccaffrey Realty Inc.
1549 Doyle Road
Loyalist, Ontario
Escape to the country! Welcome to your dream homestead! Situated on just over 25 picturesque acres, this enchanting century 2 storey home offers a perfect blend of rustic charm and modern conveniences. As you approach, you'll be greeted by a spacious porch, ideal for sipping morning coffee while soaking in the serene views of the surrounding countryside. Step inside to discover a beautifully updated kitchen, complete with striking wooden beams that add character and warmth to the space. The dining room, living room, and sitting room provide ample space for entertaining friends and family, ensuring that gatherings are both comfortable and enjoyable. A conveniently located 3-piece bathroom and main floor laundry enhance the home's functionality Ascend the staircase to find two additional 3-piece bathrooms, three generously sized bedrooms, and the inviting Primary bedroom. There's also an additional versatile space, perfect for transforming into a walk-in closet, kids' play area, or office, tailored to your needs. Outside, the property continues to impress with a barn and multiple outbuildings, perfect for storage, hobbies, or livestock. Millhaven Creek meanders through the land, adding a touch of natural beauty and providing a tranquil setting for outdoor adventures. Despite its private and rural feel, this home is conveniently located just minutes from the charming village of Bath, known for its welcoming community and array of amenities, including a delightful waterfront park. Whether you are looking to embrace a peaceful rural lifestyle or in need of space for hobby farming, this property offers endless possibilities. (id:35492)
Mccaffrey Realty Inc.
1549 Doyle Road
Loyalist, Ontario
Escape to the country! Welcome to your dream homestead! Situated on just over 25 picturesque acres, this enchanting century 2 storey home offers a perfect blend of rustic charm and modern conveniences. As you approach, you'll be greeted by a spacious porch, ideal for sipping morning coffee while soaking in the serene views of the surrounding countryside. Step inside to discover a beautifully updated kitchen, complete with striking wooden beams that add character and warmth to the space. The dining room, living room, and sitting room provide ample space for entertaining friends and family, ensuring that gatherings are both comfortable and enjoyable. A conveniently located 3-piece bathroom and main floor laundry enhance the home's functionality Ascend the staircase to find two additional 3-piece bathrooms, three generously sized bedrooms, and the inviting Primary bedroom. There's also an additional versatile space, perfect for transforming into a walk-in closet, kids' play area, or office, tailored to your needs. Outside, the property continues to impress with a barn and multiple outbuildings, perfect for storage, hobbies, or livestock. Millhaven Creek meanders through the land, adding a touch of natural beauty and providing a tranquil setting for outdoor adventures. Despite its private and rural feel, this home is conveniently located just minutes from the charming village of Bath, known for its welcoming community and array of amenities, including a delightful waterfront park. Whether you are looking to embrace a peaceful rural lifestyle or in need of space for hobby farming, this property offers endless possibilities. (id:35492)
Mccaffrey Realty Inc.
80 Neville Point Road
Stone Mills, Ontario
Dream home on the sought-after Beaver Lake, boasting over 80 ft of pristine waterfront within 25 mins to Napanee and the 401! This exquisite year round home offers stunning sunrises and perfect docks to accommodate all your water toys. As you step into this bright and inviting home, you'll immediately be captivated by the breathtaking water views framed by the large bay window. The spacious kitchen provides ample space, seamlessly flowing into the open-concept living/ dining areas. This space is designed for both comfort and style, highlighted by patio doors that lead out to a large deck. With glass railings, this deck offers unobstructed panoramic views of the serene lake. The main level features a generously sized primary bedroom with private patio doors to the deck, offering stunning lake vistas. Two additional bedrooms and a 4pc bath complete this level. Descend to the fully updated lower level, where comfort and entertainment converge. The cozy rec room, centered around a charming wood stove, is perfect for relaxing evenings. A stylish bar area makes it easy to entertain, and a convenient patio door walkout leads to a serene stone patio, extending your living space outdoors. This level also includes a 3pc bath, a versatile den that can be used as a home office, toy room or extra storage and a dedicated laundry room. The added bonus of a garage entrance ensures easy access. Surrounded by stunning mature trees and beautifully landscaped gardens, this property is a true oasis. Every angle of the home and yard celebrates the natural beauty of the lakefront setting. Whether you're enjoying water activities from your docks, relaxing on the expansive decks, or exploring the nearby amenities, this home offers the perfect balance of convenience and tranquility. Every detail has been thoughtfully designed for comfort, style, and waterfront living at its finest. Too many updates to list! Ask for extensive upgrade list. Experience the allure of lakeside living! (id:35492)
Mccaffrey Realty Inc.
80 Neville Point Road
Stone Mills, Ontario
Dream home on the sought-after Beaver Lake, boasting over 80 ft of pristine waterfront within 25 mins to Napanee and the 401! This exquisite year round home offers stunning sunrises and perfect docks to accommodate all your water toys. As you step into this bright and inviting home, you'll immediately be captivated by the breathtaking water views framed by the large bay window. The spacious kitchen provides ample space, seamlessly flowing into the open-concept living/ dining areas. This space is designed for both comfort and style, highlighted by patio doors that lead out to a large deck. With glass railings, this deck offers unobstructed panoramic views of the serene lake. The main level features a generously sized primary bedroom with private patio doors to the deck, offering stunning lake vistas. Two additional bedrooms and a 4pc bath complete this level. Descend to the fully updated lower level, where comfort and entertainment converge. The cozy rec room, centered around a charming wood stove, is perfect for relaxing evenings. A stylish bar area makes it easy to entertain, and a convenient patio door walkout leads to a serene stone patio, extending your living space outdoors. This level also includes a 3pc bath, a versatile den that can be used as a home office, toy room or extra storage and a dedicated laundry room. The added bonus of a garage entrance ensures easy access. Surrounded by stunning mature trees and beautifully landscaped gardens, this property is a true oasis. Every angle of the home and yard celebrates the natural beauty of the lakefront setting. Whether you're enjoying water activities from your docks, relaxing on the expansive decks, or exploring the nearby amenities, this home offers the perfect balance of convenience and tranquility. Every detail has been thoughtfully designed for comfort, style, and waterfront living at its finest. Too many updates to list! Ask for extensive upgrade list. Experience the allure of lakeside living! (id:35492)
Mccaffrey Realty Inc.
16 Harbourview Crescent
Prince Edward County, Ontario
Welcome to Ashgill Gardens, the original little subdivision in Wellington. 16 Harbourview is a lovely corner lot with a welcoming front porch, fenced back/side yard ideal for little kids and dogs and an above ground pool. Through the front door you walk into a bright, open foyer leading into the living room, dining room and kitchen with patio doors from the dining area leading out to the back deck. Beautiful hardwood flooring throughout the main living areas and leading down the hall into the large primary bedroom and second bedroom. The lower level offers a third bedroom, huge recroom with gas stove and casual bar area, 2 pc bath and laundry/utility room. The attached garage also has access to the back yard and into the pool area. Walking distance to all that our little village of Wellington has to offer! Come and take a look! (id:35492)
RE/MAX Quinte Ltd.
1414 Harold Road
Stirling-Rawdon, Ontario
Your dream home awaits at 1414 Harold Rd. This newly constructed 3 bedroom, 2 bath custom designed home offers approx 1799 sq ft and is designed to impress! Superior quality throughout. Covered front porch enters into spacious foyer. Oversized great room gives rustic chic character features fireplace surrounded in stone, crafted beam mantle with shiplap to vaulted ceiling. Stunning kitchen is thoughtfully designed with an abundance of cabinets, under mounted stainless steel sink, completed pantry, the island everyone desires, all with quartz counters. Dining area with patio access to 20' x 9'10"" covered porch giving elevated views of rear yard. Primary bedroom with coffered ceiling, walk-in closet and gorgeous 3pc ensuite with shower, tiled walls, glass doors. Two additional bedrooms and 4pc bathroom. Completing the main level is thel utimate laundry/mudroom to keep everyone organized. Triple car 30'x20' garage with inside entry to main and lower levels. Lower level awaits your finishes, in-law suite easily accommodated. Efficient and economical heating with upgraded insulation. Tarion warranty. Central location between Campbellford (14 min) & Stirling (16 min). Each town has many amenities to offer. (id:35492)
RE/MAX Quinte Ltd.
1495 Fair Avenue
Peterborough, Ontario
Welcome to this delightful sidesplit home in a highly sough-after west-end location! Featuring 3 bedrooms and 1.5 bathrooms, this property is perfect for families or first-time buyers. This home offers a spacious entrance with large closet and entry to the built-in garage. The heart of the home is the open-concept kitchen, living, and dining area, including a beautifully updated kitchen and flooring. The finished rec room offers additional living space, perfect for a cozy family room, home office, or play area. Step outside to the rear yard, where you'll find an above-ground pool with deck surround, and a patio area - ideal for entertaining or relaxing on summer days. Situated close to PRHC and within an excellent school district, this home combines convenience with community charm. Don't miss out on this fantastic opportunity to own in one of the city's most desirable neighborhoods! (id:35492)
Century 21 United Realty Inc.
764 Saginaw Parkway
Cambridge, Ontario
A Stunning All-Brick Family Home in Prime Cambridge Location. Welcome to 764 Saginaw Parkway, where exceptional living meets an unbeatable location! This immaculate 4-bedroom, 3-bathroom home is set on a fully fenced lot in one of Cambridge’s most desirable neighborhoods. From the moment you arrive, the striking all-brick exterior and landscaping exude curb appeal. Step through the elegant double front doors into a welcoming foyer with a curved staircase. To the side, you'll find a bright front living room featuring a bay window. Hardwood floors guide you through the spacious dining area to the eat-in kitchen. The living room offers a cozy fireplace, perfect for relaxing or entertaining. The expansive primary suite is a true haven, offering the perfect escape at the end of the day. With its private ensuite, this serene space invites you to relax and recharge in style. The additional three bedrooms are equally impressive—spacious, bright, and perfect for family or guests to enjoy ultimate comfort. The partially finished basement offers endless possibilities, whether for a home theatre, gym, or playroom—plenty of space to make it your own! The private, fully fenced backyard is ideal for kids and pets to play freely, while also providing the perfect setting for summer barbecues and gatherings with friends—your own private retreat for fun and relaxation! For commuters, the location couldn’t be better—just minutes from Townline Road and quick access to the 401, making your travels a breeze. Families will love the proximity to every top school in Galt, as well as parks, shopping, and all the amenities you need close by. With a double-wide driveway offering ample parking, and the potential of the basement waiting for your personal touch, this home truly has it all. Make 764 Saginaw Parkway your forever home—this is a must-see property! Schedule your showing today and discover the perfect blend of comfort and style waiting for you! (id:35492)
Corcoran Horizon Realty
764 Saginaw Parkway
Cambridge, Ontario
A Stunning All-Brick Family Home in Prime Cambridge Location. Welcome to 764 Saginaw Parkway, where exceptional living meets an unbeatable location! This immaculate 4-bedroom, 3-bathroom home is set on a fully fenced lot in one of Cambridge’s most desirable neighborhoods. From the moment you arrive, the striking all-brick exterior and landscaping exude curb appeal. Step through the elegant double front doors into a welcoming foyer with a curved staircase. To the side, you'll find a bright front living room featuring a bay window. Hardwood floors guide you through the spacious dining area to the eat-in kitchen. The living room offers a cozy fireplace, perfect for relaxing or entertaining. The expansive primary suite is a true haven, offering the perfect escape at the end of the day. With its private ensuite, this serene space invites you to relax and recharge in style. The additional three bedrooms are equally impressive—spacious, bright, and perfect for family or guests to enjoy ultimate comfort. The partially finished basement offers endless possibilities, whether for a home theatre, gym, or playroom—plenty of space to make it your own! The private, fully fenced backyard is ideal for kids and pets to play freely, while also providing the perfect setting for summer barbecues and gatherings with friends—your own private retreat for fun and relaxation! For commuters, the location couldn’t be better—just minutes from Townline Road and quick access to the 401, making your travels a breeze. Families will love the proximity to every top school in Galt, as well as parks, shopping, and all the amenities you need close by. With a double-wide driveway offering ample parking, and the potential of the basement waiting for your personal touch, this home truly has it all. Make 764 Saginaw Parkway your forever home—this is a must-see property! Schedule your showing today and discover the perfect blend of comfort and style waiting for you! (id:35492)
Corcoran Horizon Realty
43 Ferndale Drive S Unit# 204
Barrie, Ontario
Lovely Studio Suite At The Manhattan In The Ardagh Bluffs. Open Concept, Second Floor Suite Features 9 Foot Ceilings, Stainless Steel Appliances And Ensuite Laundry. New Laminate Flooring in the Great Room. New Kitchen Backsplash and Kitchen Faucet. Walk Out To A Large Balcony Overlooking Bear Creek Eco Park. Enjoy The Beautiful Nature Trails. One Outdoor Parking Spot. Perfect For Professionals Or Retirees! (id:35492)
Century 21 Heritage Group Ltd.
234 Federation St
Thessalon, Ontario
First time home buyer or downsizing? This could be a winner. This charming, updated bungalow is ready for you to call home, offering 3 bedrooms and 2 bathrooms. The main floor features a master bedroom with an ensuite. Upstairs boasts fresh drywall and new flooring, while a majoirty of the windows have been upgraded. Both the front and back covered decks, complete with glass railings, provide great outdoor spaces. A durable metal roof was installed in 2018, and a natural gas heater ensures efficient heating. The backyard includes a handy storage shed, and the property is conveniently located near downtown and all amenities. Call today. (id:35492)
Exit Realty True North
234 Federation St
Thessalon, Ontario
First time home buyer or downsizing? This could be a winner. This charming, updated bungalow is ready for you to call home, offering 3 bedrooms and 2 bathrooms. The main floor features a master bedroom with an ensuite. Upstairs boasts fresh drywall and new flooring, while a majoirty of the windows have been upgraded. Both the front and back covered decks, complete with glass railings, provide great outdoor spaces. A durable metal roof was installed in 2018, and a natural gas heater ensures efficient heating. The backyard includes a handy storage shed, and the property is conveniently located near downtown and all amenities. Call today. (id:35492)
Exit Realty True North
42 Ottaway Avenue
Barrie, Ontario
CHARMING 2-STOREY SET ON A CORNER LOT IN A PRIME LOCATION WITH MODERN UPGRADES! Step into this stunning 2-storey home that has everything you’ve been searching for! Perfectly located near excellent schools, picturesque parks, the GO Train, Highway 400 access, and the breathtaking shores of Lake Simcoe. Enjoy a quick 5-minute drive or leisurely 30-minute walk to downtown Barrie and the Farmer's Market. Set on a spacious 59 x 133 ft corner lot, this home offers a generous, fenced backyard complete with a shed, a gazebo, and easy access from the side street, perfect for entertaining and outdoor fun! Major upgrades, including newer shingles and windows, provide long-term durability and energy efficiency. The home boasts a charming brick and stone exterior, a lovely covered front porch, and an attached garage equipped with a Tesla car charger. Inside, the functional layout spans over 1,700 sq ft of above-grade living space filled with natural light. Impeccably clean and well-maintained, this home shines with tasteful finishes throughout. The kitchen is well-equipped with ample white cabinetry, pantry storage, stainless steel appliances, and a stylish subway tile backsplash. Featuring two inviting spaces for entertaining and relaxation, this home offers a cozy family room and a sophisticated living room. With four generously sized bedrooms, there’s room for everyone! The partially finished basement features a versatile rec room, ideal for entertainment, relaxation, or any lifestyle needs. Don’t miss your chance to own this beauty in one of Barrie’s most sought-after locations! (id:35492)
RE/MAX Hallmark Peggy Hill Group Realty Brokerage
49 Elisabeth Street
Innerkip, Ontario
Welcome to 49 Elisabeth Street in the charming Village of Innerkip! This elegant home is a true showstopper, thoughtfully designed with luxurious features and incredible attention to detail. The main floor boasts a spacious master suite complete with a spa-like ensuite bathroom, a formal living and dining room has beautiful large windows and gas fireplace. The open-concept kitchen, eating area, and a incredible family room with gas fireplace . The chef’s kitchen is a dream come true, featuring an induction stove and high-end appliances, built in microwave and coffee area with beverage fridge. All of this for effortless cooking and entertaining. The second floor offers two generously sized bedrooms with a convenient Jack and Jill bathroom, providing both privacy and comfort. One of the bedrooms even has its own balcony! Nestled on a rare double-sized lot 1.132ac, the beautifully landscaped property feels like a private park, complete with an expansive patio area and a covered canopy perfect for outdoor gatherings. To top it all off, this stunning property backs onto a prestigious golf course, offering serene views and an unparalleled lifestyle. This is more than a home—it’s a retreat. Kitchen and family room reno 2022,Furnance 2019,Metal Roof, Gas line to BBQ, Canopy is stored for the winter with Raymond Brothers and they come to install in spring. (id:35492)
The Realty Firm B&b Real Estate Team
10 Blain Avenue
Cambridge, Ontario
QUICK POSSESSION AVAIABLE!! TWO HOMES IN ONE!! Another Quality New Villa Group Build! Where quality comes standard. This meticulously designed modern home comes complete with a LEGAL ACCESSORY 2 BEDROOM SUITE complete with separate entrances, meters, and furnaces. Ideal for multi-generational living or an incredible income producing suite. The home features a stunning 2 story entrance with a beautiful wood staircase. The kitchen is ideal for entertaining and features a center island which overlooks the spacious great room. The second floor does not disappoint and features a large Primary bedroom with a large walk in closet and a luxurious ensuite with a large walk in glass shower and a stand alone soaker tub. The two other bedrooms share a large 5 piece bathroom. Second floor laundry. This home comes standard with all the sought after upgrades already included such as engineered hardwood flooring throughout the main and second floors, Upgraded custom cabinets with quartz counter tops, solid wood staircases plus so much more. Fully protected by the 7 year Tarion warranty this home will ensure its new owners years of carefree living. (id:35492)
RE/MAX Real Estate Centre Inc. Brokerage-3
10 Blain Avenue
Cambridge, Ontario
BRAND NEW PURPOSE BUILT DUPLEX! No rent control here! This quality built investment property is completely turn key and ready for you to set your market rents. Both units are exceptional and features all separate furnaces and hydro meters. The main floor unit is spacious and luxurious with all the high end finishes an executive tenant would be looking for. High quality engineered flooring throughout. Two story front entrance with maple staircase and steel pickets. Spacious primary bedroom with a massive walk in closet and a stunning ensuite bathroom. The other two bedrooms share a jack and jill bathroom. The basement 2 bedroom unit does not dissapoint with quality vinyl flooring throughout. Custom kitchen with quartz counter tops and island. Full laundry set up in both units. This is a rare purpose built property that is ready to generate great income for years to come and comes complete with the full Tarion 7 year warranty to give its new owners added security. Forget those illegal in-law suites this is the one you have been waiting for. Immediate Possession available. (id:35492)
RE/MAX Real Estate Centre Inc. Brokerage-3
36 Stapleton Place
Barrie, Ontario
Welcome to 36 Stapleton Place, situated in the prestigious Princeton Woods neighborhood of South Barrie. This exceptional home is surrounded by nature’s beauty, with expansive forests, serene walking trails, and stately homes with immaculate landscaping. From the striking curb appeal to the elegantly appointed interiors, every detail has been meticulously chosen to create a residence of distinction. Boasting approximately 4,500 sq. ft. of finished living space, this home offers 4+1 bedrooms, 3.1 bathrooms, and a spacious 1,100 sq. ft. loft. The fully finished walkout basement features a separate entrance, making it perfect for an in-law suite or ideal for entertaining guests. Upon entering, you’ll immediately notice the pride of ownership reflected in every room. The kitchen is a standout, featuring custom cabinetry, a large pantry, and premium finishes. The main floor also includes a formal dining room, a home office, and a large living room anchored by a gas fireplace, all bathed in natural light from expansive windows. Upstairs, you’ll find four generously sized bedrooms, two full bathrooms, and plenty of storage space. A balcony overlooks the tranquil mature trees of Ardagh Bluffs, providing the perfect spot to unwind and enjoy the view. The exterior is equally impressive, with a concrete driveway for 6 vehicles, a double-car garage, and a stamped concreate patio. The private backyard offers a true retreat, featuring a sparkling pool, ample space for outdoor entertaining, and a quiet, peaceful atmosphere ideal for summer relaxation. This home is just a short drive to Highway 400, Barrie’s waterfront, and all major shopping and amenities. It’s the perfect combination of luxury, comfort, and convenience. Don’t miss out on the opportunity to make this beautiful property your own! (id:35492)
Century 21 B.j. Roth Realty Ltd. Brokerage
741 King Street W Unit# 301
Kitchener, Ontario
Talk about a deal. Buy now and you'll pay less than the builder's price! The Bright Building is the most popular new development in Kitchener-Waterloo. Situated near Uptown Waterloo and Downtown Kitchener. This unique 3rd floor corner suite, promises to offer a fresh and contemporary living environment, with a sleek European-style design. This is an opportunity you won't want to miss! The ORI+ suite is truly rare, boasting 733 sq ft of indoor living space, offering 2 bedrooms with generously-sized closet systems that act as functional storage space to help you stay organized, 1 full bathroom that features controlled heated floors- 12” x 24” high-end heated porcelain floor tiles, and an exclusive 353 sq ft private outdoor terrace, perfect for entertaining family and friends! Vast floor-to-ceiling windows that allow tons of natural light into the home. Fully upgraded kitchen, includes Quartz countertops and modern, European-inspired kitchen cabinetry with integrated European appliances. Heat and Bell High Speed Internet comes included in the condo fee! Enjoy the convenience of the latest smart in-home technology. Keyless entry, and a unique smart home display which controls your; lighting, temperature and security system. This is condo living at it’s finest. Extra onsite amenities include the bike storage, The “Hygee” lounge featuring a library, café and fireplace seating areas. An outdoor Terrace with two saunas, grand communal table, lounge area, outdoor kitchen/bar and trellis/shade coverings. This is an excellent opportunity if you are a professional working in the city. Close to all the modern shops, eclectic restaurants and much more! Located right on the LRT line, situated between Google and Grand River Hospital. Steps to Kitchener's Innovation District, across the street from the grocery store and walking distance to other exceptional amenities. Enjoy care free condo living in the city. Buy at today's prices and finance at lower interest rates next year. (id:35492)
Century 21 Heritage House Ltd.
5127 Milburough Line
Burlington, Ontario
24 ACRES IN BURLINGTON! Exceptional rural setting situated amongst multi million dollar homes in the highly sought after area of North Burlington. This 20+ acre parcel of land is operating as a horse farm w/ outbuildings and standardbred training track and paddocks. There is rental income potential from the 2 homes and potential income from horse boarding. Plus there is also 6-7 acres that can be used for farming or vegetables, the possibilities are endless! This property offers an elevated section (in the current location of the mobile home) providing an ideal location to build your dream home offering a full view from the road along with an expansive scenic view of the surrounding nature, trails, fields, trees, wild life and more. A country estate minutes from the city that is completely secluded amongst other executive estates on large parcels of land. Over 400 feet of frontage, 7 acres of farmable land, 5 paddocks, 2 septic tanks, and detached separate trailer w/ own heat source currently renting for $1000/mo. The farm house is in good shape with metal roof and lots of space. The outbuildings include a detached 2 car garage and a huge barn with super high ceilings and newer addition off the back. Stream running through the property and mostly flat land and some wooded area. These opportunities do not come along too often as an investment so come have a look for yourself! (id:35492)
Pay It Forward Realty
RE/MAX Escarpment Realty Inc.
127 - 75 Turntable Crescent
Toronto, Ontario
Spacious three-bedroom townhouse with loft that walks out to a rooftop terrace in the vibrant Davenport Village. Situated directly across from Earlscourt Park, this home offers easy access to soccer fields, pools, playgrounds, and the local recreation center, perfect for active families. Enjoy the charm of Corso Italia nearby, with its Italian cafes, bakeries, and boutiques, all within walking distance. Davenport Village Park and Balzac's coffee at your doorstep. Family-friendly neighbourhood with excellent access to TTC transit. With 2 parking spots and a thoughtful design, this townhouse is a prime choice for anyone looking to take advantage of everything great that Toronto has to offer. (id:35492)
Real Broker Ontario Ltd.
363 Macisaac Drive
Orillia, Ontario
Dream Lakefront Home With Southern Exposure On Lake Simcoe, In Town, Close To All Amenities & The Highway. Maison Monaco Is Lakeside Luxury At Its Finest! Offering Nearly 3,000 Square Feet Of Immaculate Finished Living Space. This Designer Dream Home Features 2+3 Bedrooms, 3 Bathrooms, An Office, A 6' By 8' Wood Sauna And Sunroom. Multiple Walk-Outs To Entertaining Spaces Overlooking The Water. Lower Level Living Area Features Gas Fireplace With Marble Surround. Boat The Trent, Enjoy Ice Fishing Or Snowmobiling. This Is The Year-Round Or Cottage Experience Of A Lifetime, Entirely Re-Designed By Toronto Designer. Only 1.5 Hours Into Toronto. Bonus High Speed Internet And Town Services. **** EXTRAS **** Range, Hood Fan, Fridge, Dishwasher, Washer, Dryer, Elfs, Window Treatments, Sauna. Hwt (Owned). (id:35492)
Exp Realty
363 Macisaac Drive
Orillia, Ontario
Dream Lakefront Home With Southern Exposure On Lake Simcoe, In Town, Close To All Amenities & The Highway. Maison Monaco Is Lakeside Luxury At Its Finest! Offering Nearly 3,000 Square Feet Of Immaculate Finished Living Space. This Designer Dream Home Features 2+3 Bedrooms, 3 Bathrooms, An Office, A 6' By 8' Wood Sauna And Sunroom. Multiple Walk-Outs To Entertaining Spaces Overlooking The Water. Lower Level Living Area Features Gas Fireplace With Marble Surround. Boat The Trent, Enjoy Ice Fishing Or Snowmobiling. This Is The Year-Round Or Cottage Experience Of A Lifetime, Entirely Re-Designed By Toronto Designer. Only 1.5 Hours Into Toronto. Bonus High Speed Internet And Town Services. **** EXTRAS **** Range, Hood Fan, Fridge, Dishwasher, Washer, Dryer, Elfs, Window Treatments, Sauna. Hwt (Owned). (id:35492)
Exp Realty
214 Dunsmore Lane
Barrie, Ontario
Welcome To This Beautiful Detached In One Of The Highly Sort After Neighborhood In The Growing City Of Barrie. Get Direct Sunlight Right Through The Skylight At The Upper Levels, While All Bedrooms At The Lower Level Also Enjoys Freshness And Sunshine Through Individual Windows. 2 Regular Sliding Doors Lands You On A Huge Deck In The Backyard With Lots Of Room For The Family Pet. Investors, First-Time Buyers Or Large Families This House Presents An Opportunity To Get Into Barrie Without Breaking The Bank. Access To Schools, Parks, Hospital, Georgian College Right Next Door and 3minz To Hwy 400. (id:35492)
Right At Home Realty
2041 Lilac Drive
Innisfil, Ontario
Welcome to2041 Lilac Dr.! Stunning Custom Built Home on a deep large 60 x 207 foot lot featuring upscale finishes throughout. Entertainers plan with open concept gourmet kitchen/living/dining. Stunning 20 foot ceilings in the living room. A unique second floor with open loft space and primary bedroom & more. Plenty of parking with a long private driveway & attached 2 car garage. Note: 600 sq.ft. self-sufficient exterior guest home for extended family living. Located in desirable Alcona just off the Shores of Lake Simcoe, close to amenities, shops, schools and parks. Don't miss this One!! **** EXTRAS **** As Per Schedule \"B\" (id:35492)
RE/MAX Hallmark Corbo & Kelos Group Realty Ltd.
607 - 159 Dundas Street E
Toronto, Ontario
Luxury Pace Condo In The Heart Of Downtown Toronto, Practical Layout W/ 2 Bedrooms & 2 Full Bath, Bright & Spacious Unit W/ 9 Ft Ceiling & A Massive Balcony, Designer Kitchen & Stainless Steel Appliances. Walking Distance To Everything: Eaton Centre, Toronto Metropolitan University, University Of Toronto, All The Major Hospitals In The Area. This Building Has A Lot To Offer With All The Amenities You Will Need. Must See! **** EXTRAS **** B/I Fridge, S/S Oven W/ Electric Cook Top, B/I Dishwasher, Washer/Dryer, All Elfs. Parking Included. Priced To Sell! Must See! (id:35492)
Hc Realty Group Inc.
434 Black Street
Centre Wellington, Ontario
This well-maintained 2-storey home is located in a peaceful Fergus neighbourhood, perfect for families. The open-concept main floor features a bright kitchen with new appliances, plenty of counter space, and a seamless flow to a south-facing deck with a gazebo ideal for enjoying stunning greenspace and sunrise views. A convenient 2-piece bath completes the main level.Upstairs, you'll find three comfortable bedrooms, including a spacious primary suite with a walk-in closet. The large main bathroom includes a soaker tub and separate shower. The finished basement is perfect for family movie nights or a play area, complete with theatre lighting for the ultimate experience, plus laundry and extra storage.This home comes equipped with modern security and smart home technology, including a Qolsys Alarm System with smart home integration and remote access, as well as a Clare Camera System with motion detection, night vision, and mobile app control. Recent updates include a new furnace (2022), roof with a lifetime warranty (2022), appliances (2022), basement windows (2020), garage door (2017), water softener (2018), central vacuum (2019), and a paved driveway (2017). The 1.5-car garage offers plenty of space for your vehicle and additional storage, and a detached shed is perfect for DIY projects.Ideally located within walking distance to schools, parks, shopping, and downtown Fergus, this home is move-in ready and offers the perfect combination of comfort, convenience, and modern upgrades. (id:35492)
Keller Williams Home Group Realty
434 Black Street
Centre Wellington, Ontario
This well-maintained 2-storey home is located in a peaceful Fergus neighbourhood, perfect for families. The open-concept main floor features a bright kitchen with new appliances, plenty of counter space, and a seamless flow to a south-facing deck with a gazebo ideal for enjoying stunning greenspace and sunrise views. A convenient 2-piece bath completes the main level.Upstairs, you'll find three comfortable bedrooms, including a spacious primary suite with a walk-in closet. The large main bathroom includes a soaker tub and separate shower. The finished basement is perfect for family movie nights or a play area, complete with theatre lighting for the ultimate experience, plus laundry and extra storage.This home comes equipped with modern security and smart home technology, including a Qolsys Alarm System with smart home integration and remote access, as well as a Clare Camera System with motion detection, night vision, and mobile app control. Recent updates include a new furnace (2022), roof with a lifetime warranty (2022), appliances (2022), basement windows (2020), garage door (2017), water softener (2018), central vacuum (2019), and a paved driveway (2017). The 1.5-car garage offers plenty of space for your vehicle and additional storage, and a detached shed is perfect for DIY projects.Ideally located within walking distance to schools, parks, shopping, and downtown Fergus, this home is move-in ready and offers the perfect combination of comfort, convenience, and modern upgrades. (id:35492)
Keller Williams Home Group Realty
786 Beatty Crescent
Cobourg, Ontario
Live in One Of Cobourg's Most Family Friendly And Sought-After Neighborhoods. 786 Beatty provides Plenty Of Space both inside and out. The Main Floor has a Formal Dining Room, an open living area featuring built-ins and fireplace, 2-Piece Powder Room, Large Kitchen With Upgraded Appliances That Walks Out To Your Private Backyard Setting Complete With Deck, hot tub, gazebo And Fenced Yard! The Second Level Offers Up 3 Bedrooms, A 4-Piece Bath and the primary features an en-suite. Lower level features a large red room with fireplace, a work space and a utility/storage area. Private corner lot on a quiet crescent, close to great schools and amenities. (id:35492)
RE/MAX Rouge River Realty Ltd.
363 Macisaac Drive
Orillia, Ontario
Dream Lakefront Home With Southern Exposure On Lake Simcoe, In Town, Close To All Amenities & The Highway. “Maison Monaco“ Is Lakeside Luxury At Its Finest! Offering Nearly 3,000 Square Feet Of Immaculate Finished Living Space. This Designer Dream Home Features 2+3 Bedrooms, 3 Bathrooms, An Office, A 6' By 8' Wood Sauna And Sunroom. Multiple Walk-Outs To Entertaining Spaces Overlooking The Water. Lower Level Living Area Features Gas Fireplace With Marble Surround. Boat The Trent, Enjoy Ice Fishing Or Snowmobiling. This Is The Year-Round Or Cottage Experience Of A Lifetime, Entirely Re-Designed By Toronto Designer. Only 1.5 Hours Into Toronto. Bonus High Speed Internet And Town Services. (id:35492)
Exp Realty Brokerage
363 Macisaac Drive
Orillia, Ontario
Dream Lakefront Home With Southern Exposure On Lake Simcoe, In Town, Close To All Amenities & The Highway. “Maison Monaco“ Is Lakeside Luxury At Its Finest! Offering Nearly 3,000 Square Feet Of Immaculate Finished Living Space. This Designer Dream Home Features 2+3 Bedrooms, 3 Bathrooms, An Office, A 6' By 8' Wood Sauna And Sunroom. Multiple Walk-Outs To Entertaining Spaces Overlooking The Water. Lower Level Living Area Features Gas Fireplace With Marble Surround. Boat The Trent, Enjoy Ice Fishing Or Snowmobiling. This Is The Year-Round Or Cottage Experience Of A Lifetime, Entirely Re-Designed By Toronto Designer. Only 1.5 Hours Into Toronto. Bonus High Speed Internet And Town Services. (id:35492)
Exp Realty Brokerage



