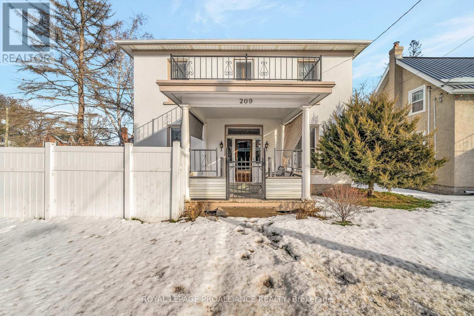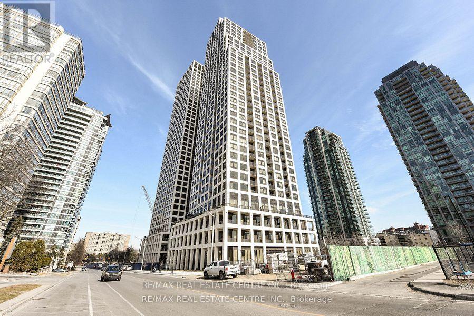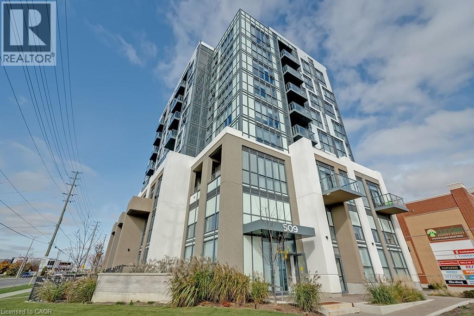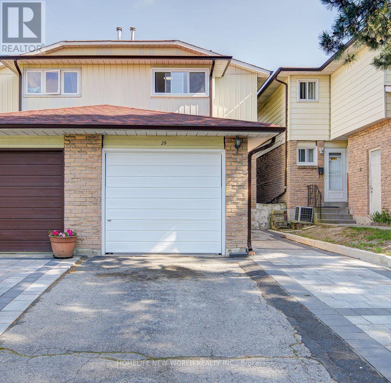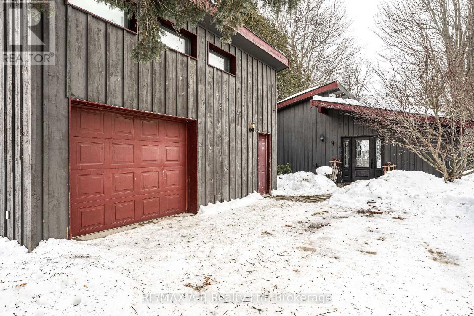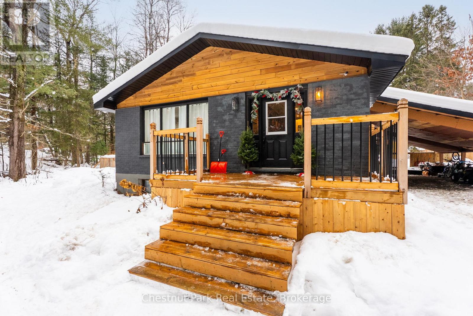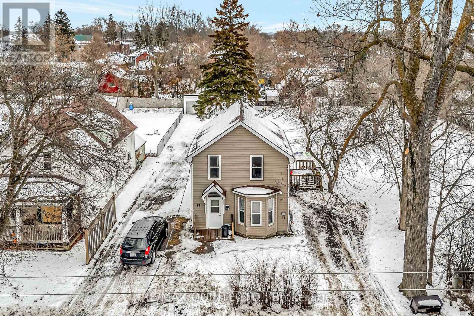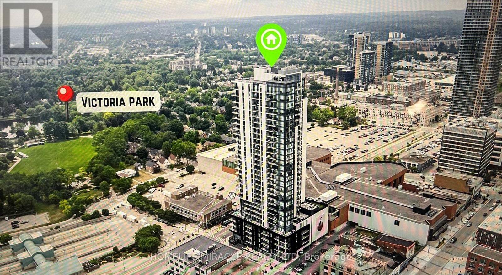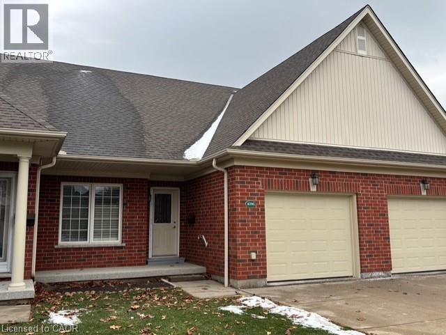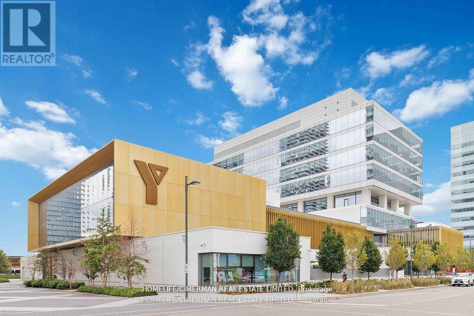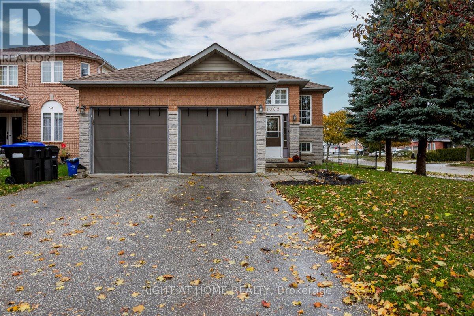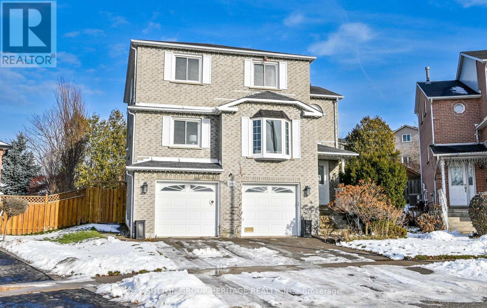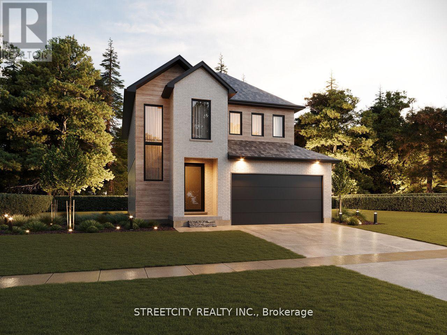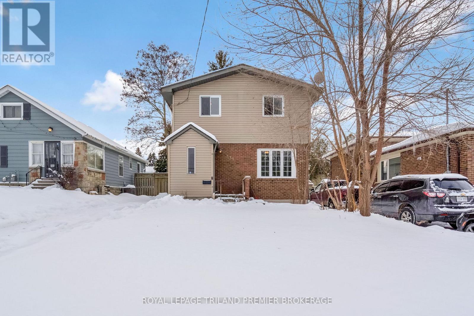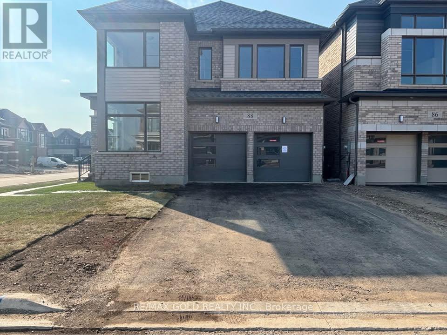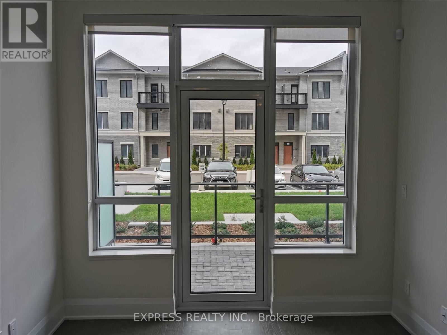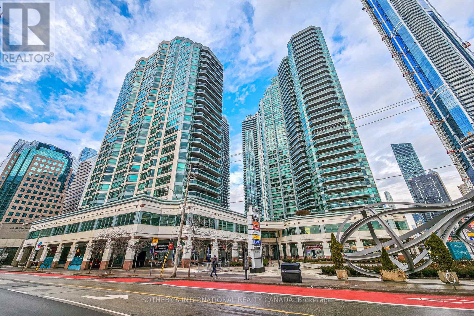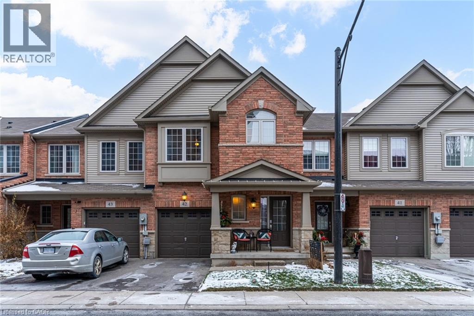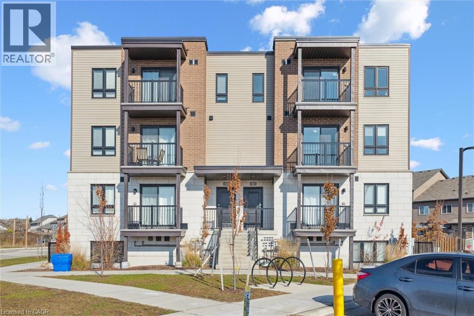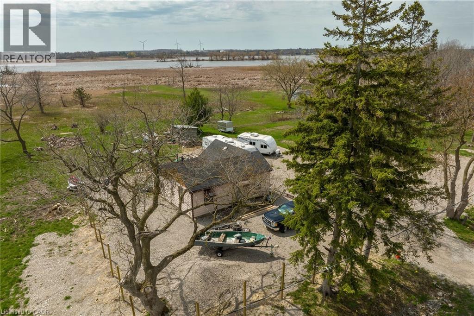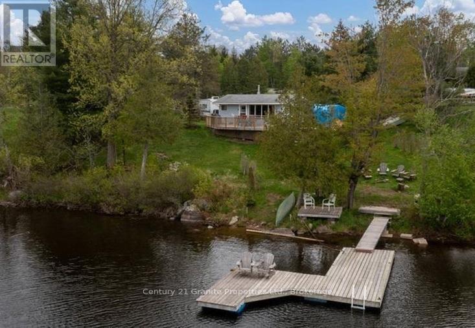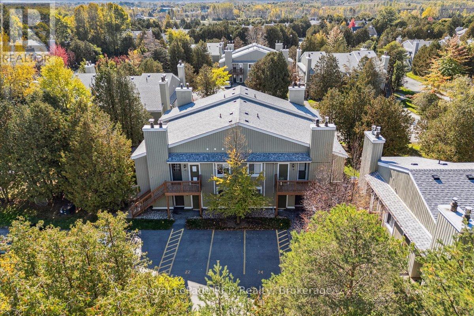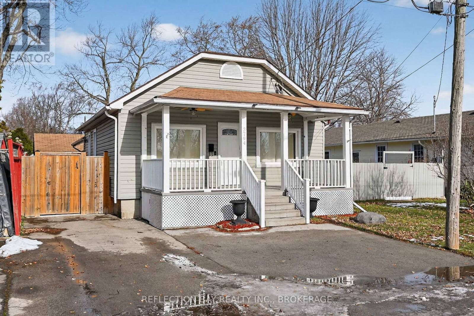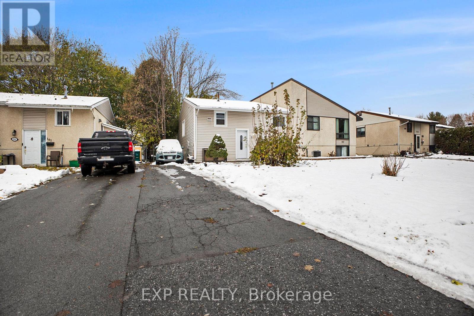209 Centre Street N
Greater Napanee, Ontario
Proper century home on a coveted double lot in beautiful downtown Napanee. Three bedrooms, two baths, and 1,700 +/- square feet above grade of the kind of character you just don't find anymore. Original millwork and trim throughout tells you this place was built with care, and it shows. Two fireplaces, one in the living room(not operable) and one in the family room, because apparently one wasn't enough back then. The living room itself is a generous 250 square feet with a nice long layout that gives you real flexibility. The family room is warm and inviting, the kind of space that works for quiet evenings or a full house. The dining room sits just off the kitchen, making it easy to host without running a marathon between rooms. Main floor laundry is a rare find for a home of this era and one of those features you'll appreciate every single week. Primary bedroom upstairs is a good size at 11'6" x 14'8" with two more bedrooms and a four piece bath. Stone foundation, forced air gas heat, central air, and full municipal services. The basement adds over 500 square feet of storage, which in a century home is a nice bonus. Outside is where this property sets itself apart. The lot is 110 by 78 feet, fully fenced, private, and genuinely lovely. Garden patio, mature landscaping, and room to actually enjoy being outside. The old carriage house is now a detached two car garage (about 370 sq ft) with a workshop and storage area. Parking for six vehicles total between the garage and driveway. You're a five minute walk to the Napanee River and Rotary Park, two minutes to the shops and restaurants along Dundas Street, and Springside Park with its waterfall trail is just down the road. NDSS and J.J. O'Neill Catholic School are both a short drive away. If you want character over cookie cutter and a yard that feels like a yard, this one's worth your time. (id:35492)
Royal LePage Proalliance Realty
3209 - 36 Elm Drive W
Mississauga, Ontario
Rarely offered, Stunning, 2 Bedrooms + 2 Full Washrooms, Luxury Living In Executive Condo NW Corner Unit 9.5ft Ceilings, Inspiring Panoramic Views of Mississauga's Core! Sun-Filled West Open Unit, With Open Concept Layout. Floor To Ceiling Windows Is The High-end suite you have been waiting for!, 771 Sf Stylish Open Concept, Amazing Location! Modern Luxurious with Open Concept, Functional Layout, Modern Blizzard Quartz Kitchen With Island, Top of The Line Stainless Steel Appliances, Breakfast Bar, Spacious Family Room with Floor to Ceiling Windows, So Much Natural Light With Inspiring Panoramic Views of Mississauga, The Perfect Layout! 9 Ft Ceilings, Flooring Throughout. , Top of The Line Blinds. Spacious Master Bedroom With 5PcEnsuite, W/I Closet &Private Balcony. Walk To LRT, Square One, and All Amenities. (id:35492)
RE/MAX Real Estate Centre Inc.
509 Dundas Street W Unit# 415
Oakville, Ontario
Bright 1Bedroom + Den, 1Bath condo with parking and locker, offering 560 sq. ft. of well-designed living space. Spacious north facing balcony overlooks the quiet plaza interior and blocking off street noise. Located on the 4th floor, this unit features 9-ft ceilings, quartz countertops, stainless steel appliances, and a neutral colour palette that creates a bright, airy feel. Excellent choice for first-time buyers or elderly downsizing. Across from the condo, is the sixteen mile community center, walking trails and the library! Enjoy an excellent walk score with easy access to medical services, grocery stores, banks, schools, parks, offices and recreation. Quick drive access to Hwy 407, 403, QEW, GO Station, and hospital makes commuting effortless. (id:35492)
RE/MAX Twin City Realty Inc.
29 Puma Drive
Toronto, Ontario
Great Location At Kennedy/Finch. Welcome To This Newly $$$ Spent Renovated Semi Detached Family Home Nestled In A Highly Sought-After Quiet Area. Bright And Spacious 3+1 Bedrooms, 4 Washrooms. 2 Kitchens. Many Upgrades: Updated Kitchen W/Quartz Countertop, Backsplash, S/S Appliances. Newer Laminate Flooring On Main Level. New Engineered Hardwood Flr On 2nd Level. Smooth Ceiling Throughout. Primary Bedroom Has New 3PC Bath & Closet, Large Windows. Finished Basement W/One Bedrm, New Kitchen & 3PC Bath, And New Vinyl Floor. Minutes To 24 Hrs TTC, Schools, Shopping , Hwy 401, Just Move In & Enjoy This Beautiful Home. (id:35492)
Homelife New World Realty Inc.
250 Orchard Avenue
Zorra, Ontario
Updated Viceroy home in the Tree Tops Community of Lakeside, just steps from Lake Sunova, offering comfortable year-round living. The home features high ceilings in the living room, an eat-in kitchen, and a rear family room with a gas fireplace and dining area that opens directly to the backyard. A spacious deck overlooks mature trees and open farmland, providing a private and relaxing outdoor setting. With a minimal annual community fee, residents enjoy deeded access to the lake and beach, along with use of the community hall, playground, tennis courts, and pickleball courts. A 24'x16' insulated garage with loft adds valuable space and includes its own gas heat, air conditioning, and 60-amp electrical service, ideal for storage, a workshop, or hobbies. Click on the virtual tour link, view the floor plans, photos and YouTube link and then call your REALTOR to schedule your private viewing of this great property! (id:35492)
RE/MAX A-B Realty Ltd
354 Muskoka 10 Road
Huntsville, Ontario
A solid bungalow set on a generous, level 99' x 200' lot within walking distance to the Mary Lake public beach in Port Sydney. Built in 1969, the home has seen a number of updates over the last few years, but leaves some opportunity to personalize the space. Warm urban-rustic character runs throughout, highlighted by wood accents and shiplap finishes. The main level features a bright and spacious living room with a large window and a patio door (great space for your future deck), a kitchen with centre island and dining nook, three bedrooms, and a four-piece bathroom. The lower level provides excellent additional space for an exercise room, office, recreational space, laundry area, mechanical room, and ample storage. Outside, enjoy a fenced backyard, an oversized carport, abundant parking, mature trees, and excellent privacy from the road. Conveniently located in the heart of Port Sydney, just minutes to local amenities including golf, grocery, hardware, gas, and dining, with easy access to Highway 11 between Bracebridge and Huntsville. Improvements include a natural gas furnace, rented hot water tank, newer roof, windows, electrical, and plumbing. An excellent opportunity to personalize a well-located home in a sought-after lakeside community. (id:35492)
Chestnut Park Real Estate
83 Grier Street
Belleville, Ontario
This DUPLEX presents a solid opportunity for investors or buyers looking for a versatile income property in a convenient, walkable location. This well-laid-out up/down duplex features two self-contained units, offering flexibility and strong rental potential. The upper unit includes one bedroom, kitchen, a comfortable living area, and a 3-piece bathroom. The lower unit offers two bedrooms plus a bonus office or den space, along with its own kitchen, living room, and 3-piece bath-ideal for tenants needing a bit of extra room. Each unit is separately equipped with its own heating source and hot water tank, providing efficiency and ease of management. Separate parking areas add to the functionality and tenant appeal. At the rear of the property, a large detached garage/shed in back offer additional value and potential uses. Located just a few blocks from public transit, grocery stores, banking, restaurants, and a pharmacy, this property delivers everyday convenience. A practical investment with immediate usability and long-term upside. (id:35492)
RE/MAX Quinte Ltd.
1001 - 60 Charles Street
Kitchener, Ontario
THE BEST DEAL IN THE CITY. Welcome to Unit 1001, on the 10th floor of 60 Charles Street West, right in the heart of Kitchener's vibrant core. You're steps away from Victoria Park, trendy cafes, shops, and everything that makes this city hum with energy. This 1-bedroom + spacious Den, 1-bathroom condo pulls you in with its modern vibe, think LVP flooring, sky-high 10' ceilings, and floor-to-ceiling windows that flood the space with light. It's the kind of place that feels open, airy, and just begs you to kick back and soak it all in.You'll love the little details that make life easy. In-suite laundry, Low condo fees that cover high-speed internet, heat, and AC? Oh yeah, this place is a budget-saver's dream. Plus, you get access to some of Kitchener's best amenities: an outdoor terrace with BBQs for summer nights, a gym and yoga studio to keep you moving, and even a pet wash station for your furry friend. No parking spot? No stress, rent one for just around $50 a month. And with a concierge keeping watch in the lobby, you'll feel safe and secure every time you step through the door. This isn't just a condo, it's your chance to live high above the city in a space that's modern, connected, and ready for you to make it your own. You have to see this unit and condo building in person. Book a showing now, because Unit 1001 won't wait long! (id:35492)
Homelife/miracle Realty Ltd
4086 Simons Lane
Vineland, Ontario
All the benefits of home ownership with a lot fewer hassles !! This home is part of a 55+ Life Lease project operated by the United Mennonite Home. This Life Lease project operates similar to a condo community in that the units are bought at market value, sold at market value with the occupant retaining the appreciated difference, less 5% of the sale price which is paid to the United Mennonite Home. There are no legal fees when a unit is purchased or sold and there are no Land Transfer taxes which result in considerable savings. The community consists of 48 bungalow townhomes on a quiet dead end street. All homes are owner-occupied. The monthly maintenance fee covers the exterior (roof, windows, doors, eves trough, decks, railings, sidewalks, driveways) lawns (cutting, fertilizing, irrigation) snow removal from driveways and sidewalks PLUS the repair or replacement of the furnace, air conditioner, washer, dryer, dishwasher and auto garage door opener. This 2 bed home offers a ensuite privilege from the master bedroom which features twin double closets. The kitchen, dining area and living room offer an open concept with views to the rear deck and back garden. The deck features an electric awning which helps extend its use. The lower level of the home is unfinished but features a rough in for a 4 piece bath and high ceilings creating the potential for another 1000 sq. ft.of living space. If you are looking for an active seniors community with a safe, quiet environment this could be your next home! (id:35492)
Royal LePage Macro Realty
4502 - 5 Buttermill Avenue
Vaughan, Ontario
Located In The Heart Of The Vaughan Metropolitan Centre, This Beautiful, Modern and Spacious 3 Bedrooms & 2 Bathrooms Unit brings you the Best Value as your perfect HOME or a GOLDEN investment opportunity!! 950 Sqf + 170 Sqf Surrounding Balcony; One Parking & One Locker; Floor To Ceiling Windows; Abundant Natural Light; Open Concept; Functional Layout; 9' Smooth Ceiling, Wide Laminate Throughout; Built In High End Appliances! Like New Condition! Unmatched Location you can only dream of: FREE MEMBERSHIP Access to YMCA's 100,000 Sf Fitness & Aquatics Facility; steps to VMC Subway Station, Transportation Hubs, Shops, Restaurants; Minutes to Vaughan Mills Mall, Go Train, Highway 400, York University. High Speed Internet INCLUDED in Condo fee! (id:35492)
Homelife/cimerman Real Estate Limited
1082 Kensington Street
Innisfil, Ontario
Welcome to 1082 Kensington St, a beautifully maintained all-brick raised bungalow on a desirable corner lot with no sidewalk in Alcona! Offering a generous 2,211 sq. ft. of living space, this home features two fully equipped kitchens and a layout ideal for multi-generational living or rental potential. The bright, freshly painted, carpet-free main floor showcases a stunning kitchen with refaced and stained cupboards (Aug 2025), main floor laundry, and a seamless walkout from the kitchen to the deck-perfect for morning coffee or summer BBQs. Enjoy the lower-level patio for entertaining, surrounded by a fully fenced yard for privacy and peace of mind. Thoughtful updates include windows replaced in 1997, garage doors and screens updated about 5 years ago for bug-free evenings, and a roof done in 2017. The fully insulated double-car garage offers year-round functionality, while the bright lower level features above-grade windows, a spacious 2-bedroom in-law suite with 3 appliances, a 3-pc bath with stand-up shower, 200-amp service, and a second laundry hookup in the furnace room. With ample storage under the stairs, a landscaped patio, a single gate on the west, and a double-wide gate on the east for utility access-plus parking for up to 6 vehicles-this property perfectly blends comfort, function, and curb appeal. Directly across the street, a beautiful and tranquil walking trail leads to a scenic pond, adding to the peaceful, family-friendly charm of this prime Alcona location close to the beach, grocery stores, schools, and tons of amenities! (id:35492)
Right At Home Realty
54 Reed Drive
Ajax, Ontario
Welcome to 54 Reed. This well-maintained four-bedroom detached two-storey home situated on a rare pie-shaped lot with approximately 102 feet across the rear, backing onto a schoolyard with no rear neighbours.The main floor offers a functional and spacious layout featuring separate living and dining rooms, a comfortable family room, and a large kitchen with a walkout to the deck, ideal for everyday living and entertaining.The second level includes four generously sized bedrooms, highlighted by a primary bedroom with a private three-piece ensuite, along with a full main bathroom.The finished basement provides additional living space, perfect for a recreation room, home office, or gym.Additional features include a double-car garage, double-car driveway, and a backyard offering exceptional space - a rare find in today's market. (id:35492)
Sutton Group-Heritage Realty Inc.
3164 Regiment Road
London South, Ontario
TO BE BUILT: Welcome to your dream home in the heart of Talbot Village. "The Aberdeen ll" is a modern masterpiece that offers the perfect blend of contemporary design and convenience, providing an exceptional living experience. Step into luxury as you explore the features of this immaculate model home. The Aberdeen ll (Elevation-B) plan serves as a testament to the versatility and luxury that awaits you. Open Concept Living: Enter the spacious 2 storey foyer and be greeted by an abundance of natural light flowing through the open-concept livings paces. The seamless flow from the living room in to the kitchen/dining creates a welcoming atmosphere for both relaxation and entertaining. The gourmet kitchen is a culinary delight, with quartz countertops, and centre island. Ample cabinet space makes this kitchen both functional and beautiful. Retreat to the indulgent primary suite, featuring a generously sized bedroom, a walk-in closet, and a spa-like ensuite bathroom. Make an appointment or stop by our builder model and see the variety of plans and options Mapleton Homes has to offer. (id:35492)
Streetcity Realty Inc.
331 Thompson Road
London South, Ontario
Welcome to this charming and beautifully updated 3-bedroom, 2-bathroom home situated on a generous lot in a desirable South London neighbourhood. The open-concept main level features a bright living room with a cozy fireplace and an inviting eat-in kitchen offering ample storage, a peninsula for entertaining, and direct access through sliding doors to the fully fenced backyard. A well-appointed 4-piece bathroom completes the main level. Upstairs, you'll find three generous bedrooms, a modern 3-piece bathroom, and a large hall/landing area-ideal for a home office, reading nook, or additional lounge space. The lower level provides excellent storage options. Located close to public transit, scenic walking trails, Highway 401 access, and Victoria Hospital, this home offers both convenience and comfort. A fantastic opportunity for first-time buyers or investors looking to add to their portfolio. (id:35492)
Royal LePage Triland Premier Brokerage
88 Gibson Dr N Drive S
Erin, Ontario
Don't miss this fantastic opportunity to own a stunning 4-bedroom, 3-bathroom detached home in the highly sought-after Erin Glen Community. Step through the charming front porch into a welcoming open-to-above foyer. The open-concept main floor features a modern kitchen with a large island, perfect for entertaining. Abundant windows fill the home with natural light, complemented by hardwood flooring throughout the main level. A double-car garage adds both convenience and functionality. Upstairs, the spacious primary suite offers a large walk-in closet and a luxurious 5-piece ensuite with double sinks. Three additional well-sized bedrooms and a separate laundry room complete the upper level. Living in Erin, Ontario, offers a charming small-town lifestyle with picturesque countryside views, friendly communities, and abundant outdoor activities. Conveniently located just 25 minutes from Brampton and approximately one hour from Toronto.Note: The Listing agent is one of the registered owners of the property. Disclosure required. (id:35492)
RE/MAX Gold Realty Inc.
107 - 396 Highway 7 Road E
Richmond Hill, Ontario
1 Bedroom + Den, Den can be used as a 2nd bedroom, 638 SF + 175 SF private Terrace, Walk to Viva, York Transit, close to all amenities. HI speed internet included 10' ceiling. (id:35492)
Express Realty Inc.
712 - 10 Queens Quay W
Toronto, Ontario
Welcome to the Residence of the World Trade Centre, where resort-style living meets unparalleled Harbourfront luxury at 10 Queens Quay West in the heart of Toronto's vibrant Waterfront. This spacious 1-bedroom, 1-bathroom suite spans over 700 sqft and does not disappoint, offering bright, open-concept living with stunning view, large balcony and thoughtful finishes perfect for urban professionals or those seeking a serene retreat. Indulge in amenities like no other: an indoor pool, outdoor pool, state-of-the-art gym, hot tub, theatre room, game room, gold simulator, car wash, wood shop, library, board room, multiple party rooms, and BBQs on the rooftop terrace or 3rd-floor terrace. Everything you need for relaxation, fitness, and entertainment is right at your doorsteps. The prime location i unbeatable-steps to transit, Union Station, PATH access, Scotiabank Arena, Rogers Centre, Centre Island ferry, Sugar Beach, Distillery Distract, and St. Lawrence Market, This address qualifies for the prestigious Island School district. Best of all, this suite includes parking, a locker, and all utilities, cable and internet, covered in the maintenance fees for true worry-free living. Experience the ultimate in downtown Harbourfront sophistication- your dream home awaits! (id:35492)
Sotheby's International Realty Canada
515 Winston Road Unit# 42
Grimsby, Ontario
Welcome to Grimsby On-The-Lake, where a true sense of community meets lakeside living. This well maintained freehold townhome, built by Branthaven Homes in 2014 and offered by the original owner, features 3 bedrooms, 2.5 bathrooms, and an open concept layout designed for comfortable everyday living. The home offers lake views, a finished basement, and a functional floor plan ideal for families and professionals. Enjoy an active outdoor lifestyle with waterfront trails, multiple public beaches, and newly built children’s playgrounds just steps away. The local farmers market runs from the May long weekend through Thanksgiving and adds to the area’s charm, along with nearby shops, restaurants, and small businesses downtown. Outdoor enthusiasts will appreciate easy access to the Bruce Trail near Casablanca Boulevard and Main Street. Dog owners will enjoy the leash free park at Winston Road and Oaks Drive. Situated between Hamilton and Niagara with quick access to the QEW, this location offers both convenience and lifestyle. This is an opportunity to enjoy lakeside living in a connected and welcoming community. (id:35492)
Royal LePage State Realty Inc.
1331 Countrystone Drive Unit# B16
Kitchener, Ontario
Modern 2-bedroom, 2-bath, 2 parking stacked townhouse in the sought-after Moderra Development! Offering 1,214 sq. ft. of finished living space, this well-designed unit features a carpet-free main level, open-concept kitchen with stainless steel appliances, quartz countertops, and a bright living area with walkout to private balcony. The upper level includes two spacious bedrooms, including a primary suite with private balcony, and a full bathroom with quartz vanity. Additional features include in-suite stackable laundry, quality finishes throughout, and 2 outdoor parking spaces! Pet-friendly (with restrictions). Conveniently located within walking distance to Walmart, bus terminal, restaurants, and medical centre, with easy access to highways, The Boardwalk, and all amenities. Clean, modern unit in a prime location offering great value! (some photos virtually staged) (id:35492)
Royal LePage Wolle Realty
528 Main Street E
Dunnville, Ontario
Affordable property located in the heart of Dunnville's vibrant downtown core enjoying views of the Grand River in the distant horizon. Offers close proximity to this rapidly expanding town's many amenities including Hospital, schools, churches, eclectic shops/eateries, parks & Marina/boat launch. Features a year round dwelling situated on 96'x132' lot in below average condition (as reflected in price) offering 706sf of living space requiring TLC in the future - the majority of value is in the lot (land). Suitable for a demolish / re-build scenario - or possibly remodel / renovate existing dwelling. (dependent on Haldimand County approval). Current CM zoning (Marine Commercial) allows for various permitted uses. Ideal Investor or Flipper Property - or - Perfect Initial-Entry Venue! Can only be purchased with adjacent 102' x 132' vacant lot listed at $99,000 (MLS #40794633) (id:35492)
RE/MAX Escarpment Realty Inc.
9 Martha Drive
Mckellar, Ontario
Welcome to cottage life at a bargain price on the beautiful shores of popular McKellar Lake. This cozy three-bedroom waterfront cottage offers an ideal opportunity for first-time buyers or those looking to enjoy a relaxed lakeside lifestyle. Easily accessible by a year-round paved road, the property features a gentle slope leading down to a great shoreline, perfect for swimming, boating, and lakeside relaxation. With highly desirable southwest exposure, the cottage is filled with natural light and offers breathtaking sunset views over the water. A true starter cottage, this inviting retreat combines affordability, comfort, and the charm of waterfront living. (id:35492)
Century 21 Granite Properties Ltd.
17 - 15 Dawson Drive
Collingwood, Ontario
Welcome to 15 Dawson Dr, Suite 17, a beautifully updated 2 bedroom, 2 bathroom condo designed for comfortable, year round living. The open concept living and dining area is bright and inviting, perfect for everyday living. The kitchen features quartz countertops, super functional cabinetry, a Bosch dishwasher, and a Samsung fridge, blending style with practicality. Recent updates also include new flooring, refreshed bathrooms, updated ceilings, and modern lighting throughout. The spacious primary bedroom is filled with natural light and features a walk in closet, private ensuite, and its own balcony, a great spot to unwind. A second bedroom and full bath provide flexibility for guests, family, or a home office. Snow removal right up to your front door included in your condo fees! Enjoy an active lifestyle with a pool, tennis courts, golf courses, trails, and a variety of restaurants all nearby. Centrally located on the west side of Collingwood, you are just minutes from the water, ski hills, and downtown Collingwood, offering the best of four season living. (id:35492)
Royal LePage Rcr Realty
3794 Mathewson Avenue
Fort Erie, Ontario
Attention Families, Investors, Cottagers and Retirees this fully finished move-in ready Crystal Beach Home has it all. Fully renovated in 2018 with over 1600 square feet of fully finished space. Updates include flooring, designer kitchen with stainless steel appliances, furnace and A/C, pot lighting, bathrooms and fresh paint throughout. The main level boasts a large living/dining area with double storage closets as you enter. The renovated kitchen is great for entertaining with a prep bar area and walkout to the oversized back deck. Off the kitchen is a renovated 4 piece bath and a large bedroom with separate closets. Beyond that is the very spacious primary bedroom again with separate closets and a cozy gas fireplace. The primary also has sliding glass doors leading to the spacious deck as well as it's own separate entrance to the side yard with wheelchair access. The lower level is fully finished and can serve as a third bedroom with a large closet or a second family room area. Downstairs has another large 3 piece bath with walk-in shower, a separate laundry area and lots of storage. In addition to the three decks, this property boasts an oversized separate 3 season bunkie with an attached workshop. The bunkie has a loft, it's own porch and heat and hydro, perfect for the kids, guests or an ultimate She-Shed or Man-Cave. Walking distance to all the restaurants and shops along Erie Road and Crystal Beach's famous Bay Beach this location is ideal for the whole family. Bonus features include a fully fenced back yard, Florida style outdoor ceiling fans on the large front porch, parking for 4 cars, and all sitting on an oversized 60 x 90 foot lot. (id:35492)
Reflection Bay Realty Inc.
159 Castlefrank Road
Ottawa, Ontario
Investors, downsizers and first time home buyers welcome! This Super Cute 2+2 Bedroom, 2 Full Bathroom Semi Detached home has an awesome layout for duplex potential. Seller has done a bunch of upgrades in the last few years including exterior siding, windows, furnace, a/c, laminate flooring, stainless steel appliances, kitchen cupboards, granite countertops, bathroom shower and tiling. Home features a spacious backyard with a 2 tier deck. Location is incredible for families and tenants! It faces Clarence Maheral Park, football field, community centre and steps away from Graham Ball softball diamond. OC transpo bus stop on the street. Shopping and amenities 5 minutes away. (id:35492)
Exp Realty

