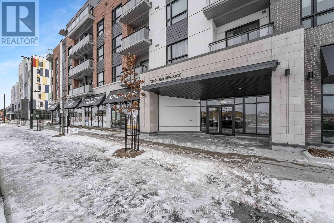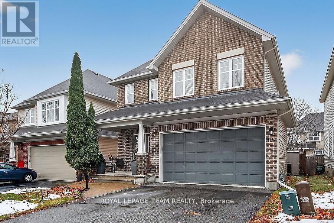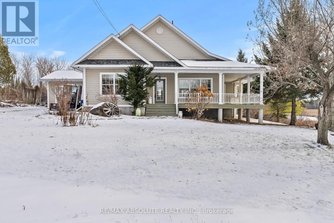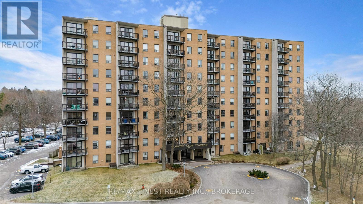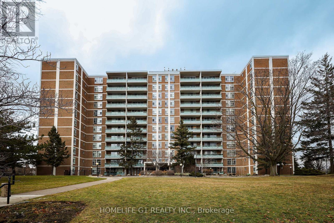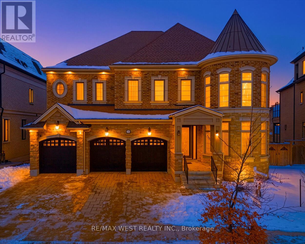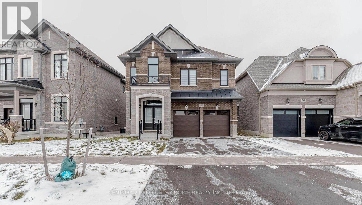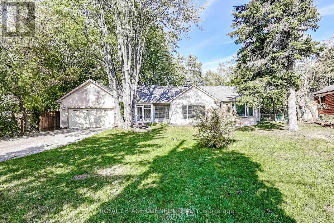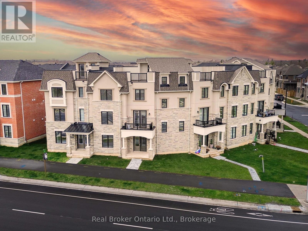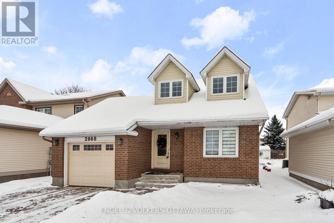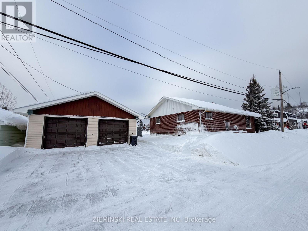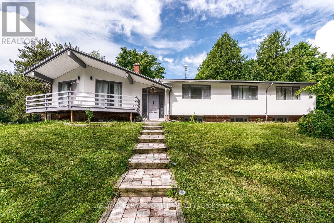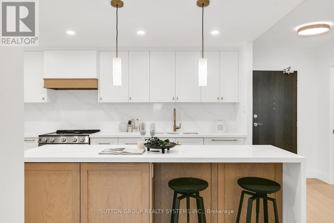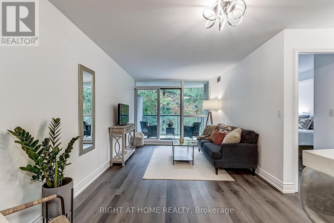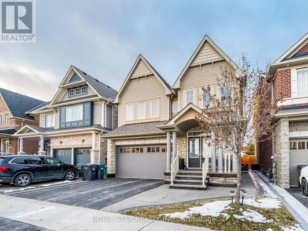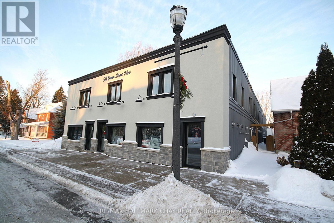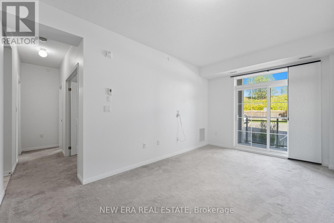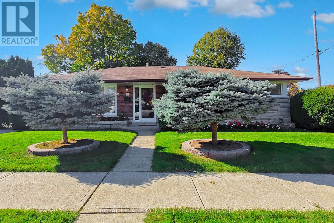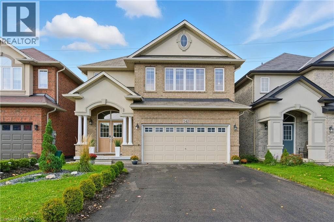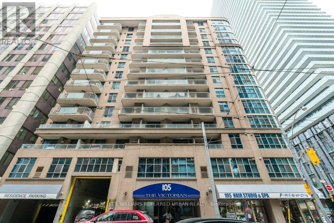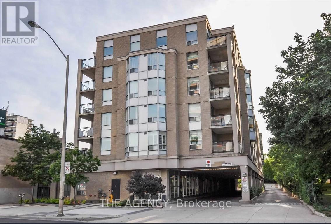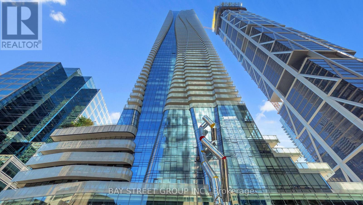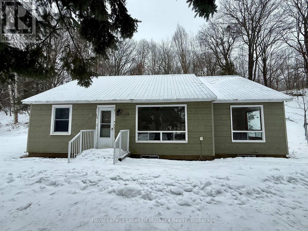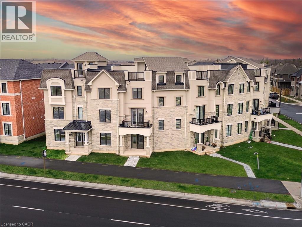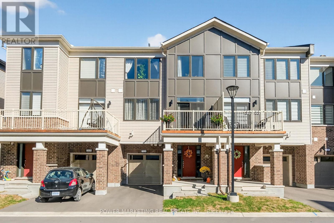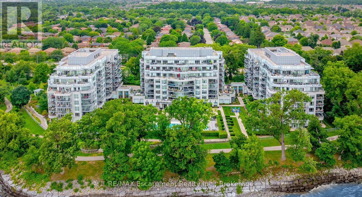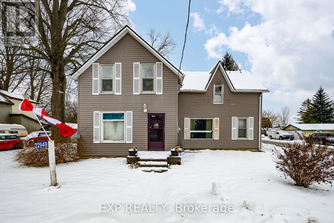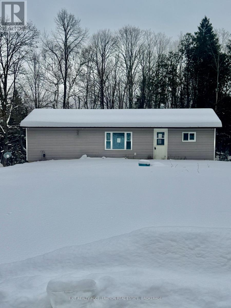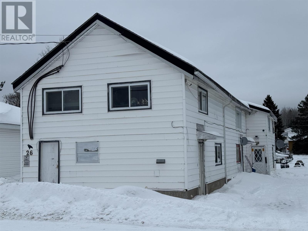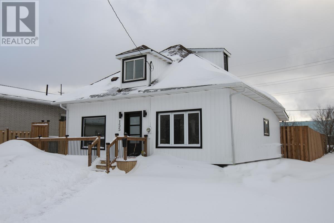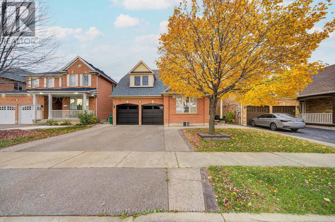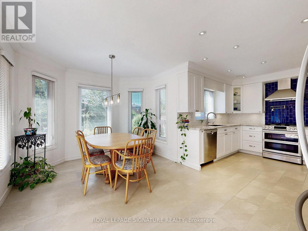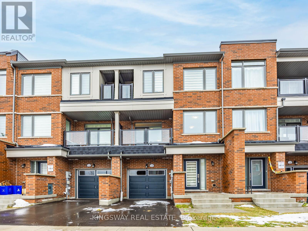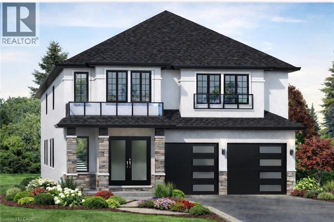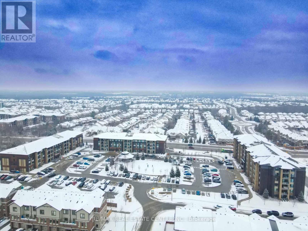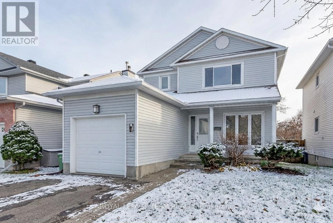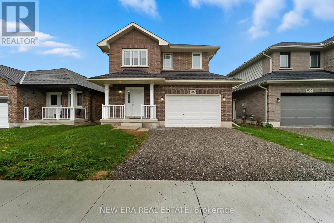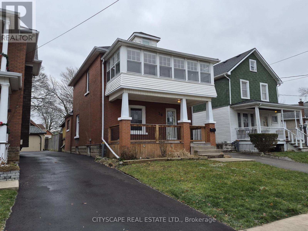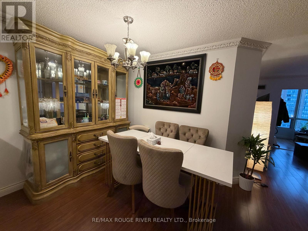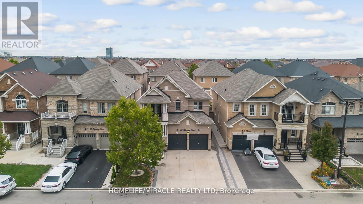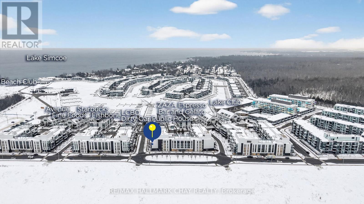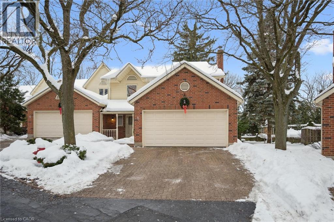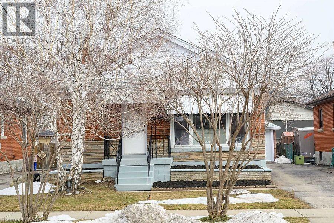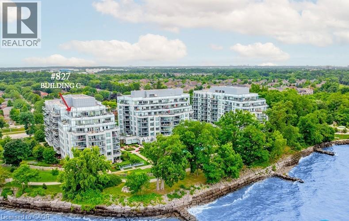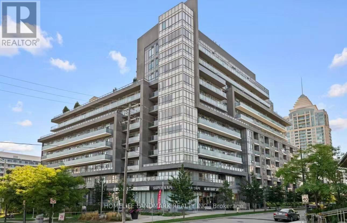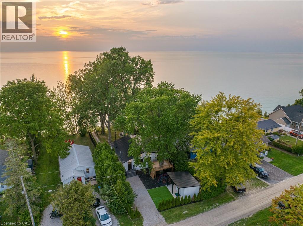602 - 1350 Hemlock Road
Ottawa, Ontario
Welcome to Unit 602 at 1350 Hemlock Road, a modern studio located in the heart of Wateridge Village, just minutes from downtown Ottawa and a short walk to the Ottawa River. This bright, south-facing unit offers a smart, functional layout ideal for urban living.The open-concept space is filled with natural light and features a comfortable living and sleeping area. The contemporary kitchen is equipped with stainless steel appliances, quartz countertops, and luxury vinyl tile flooring, while the bathroom is finished with sleek ceramic tile. Enjoy in-unit laundry, elevator access, step-free entry throughout the building, and a private glass-enclosed south-facing balcony-perfect for relaxing or enjoying your morning coffee. Residents also have access to a stylish party room. Set in a vibrant, family-friendly community with new parks, schools, Montfort Hospital nearby, and convenient ground-floor amenities including a pharmacy, convenience store, dentist, and Pilates studio. Move-in ready and wheelchair accessible, this unit is an excellent opportunity for first-time buyers, downsizers, or investors in one of Ottawa's fastest-growing neighbourhoods. (id:35492)
Royal LePage Integrity Realty
1433 Bough Beeches Boulevard
Mississauga, Ontario
Proudly Owned, Gradually Upgraded, And Maintained To Perfection Since 2002, This Warm And Inviting Home Sits In One Of Mississauga's Best Neighbourhoods - Quiet, Family-Oriented Rockwood Village. Sun-Filled Living Areas, A Cozy Family Room With A Classic Brick Fireplace, And A Bright Eat-In Kitchen With A Walkout To The Private Deck Create The Perfect Backdrop For Everyday Comfort And Memorable Gatherings. The Finished Basement Offers A Warm, Versatile Space-Ideal For A Nanny Suite, In-Law/Guest Living, Or Multi-Generational Families. Enjoy Peace Of Mind With Thoughtful Updates Throughout: Windows (2010), Furnace & A/C (2014), Roof (2019), Central Vac (2022), Renovated Powder Room (2022), Refreshed Basement With Laminate Flooring, 3-Pc Bath And Paint (2022), New Washer, Dryer & Dishwasher (2022), Plus Upgraded Garage Door And Deck (2022). Close To Parks, Top Schools, Shopping, And Transit, This Beautifully Cared-For Home Feels Welcoming The Moment You Arrive - A Rare Opportunity In A Truly Special Community. (id:35492)
Right At Home Realty
104 Versilia Drive
Ottawa, Ontario
Experience refined family living in this exceptional family home located directly across from Furness Park and just steps to St. Andrews School. This gorgeous property offers 4 bedrooms, 4 bathrooms, and an open-concept living/dining/kitchen area with gleaming hardwood floors. A separate main-floor office/den adds extra flexibility for work or study.The gourmet kitchen features extended cabinetry and built-in stainless-steel appliances. Upstairs you'll find a full laundry room, a large primary suite with a walk-in closet, and a spacious 5-piece ensuite, along with three additional well-sized bedrooms.The fully finished basement includes a full bathroom and kitchenette-perfect for an in-law suite-plus soundproofing, DriCore flooring, and wiring for TV and audio. The south-facing backyard is complete with a cedar deck, ideal for relaxing or entertaining. (id:35492)
Royal LePage Team Realty
20306 Lochiel Street W
North Glengarry, Ontario
Tucked into a quiet pocket of Alexandria and framed by water, sky, and open views, this thoughtfully updated bungalow offers a lifestyle that's hard to replicate. The heart of the home is a chef's kitchen renovated in 2019, complete with a huge walk-in pantry and generous cabinetry, opening into light-filled living spaces where oversized windows capture river views, glowing sunsets, and the calm of the surrounding nature. Step outside to fish right from the property, wander to the nearby park and public beach, or relax on the front and side porches or the rebuilt back deck extension (2020) as the day winds down.With 3+2 bedrooms and 3 full baths, this home is as practical as it is inviting. You'll appreciate the abundance of storage throughout, including oversized bedroom closets and extensive storage space in the basement, making it easy to stay organized without sacrificing living space. Oak hardwood in the primary bedroom, easy-care tile throughout the main level, main floor laundry, and a cozy gas fireplace add everyday comfort. Notable upgrades include a 2016 roof, new boiler in 2024, radiant floor heating in the basement, a 220-amp outlet in the garage for possible EV charging and more, a new power control panel (2025), and a furnace backed by a 5-year warranty. Connected to the nearby hospital hydro line and set in a peaceful neighbourhood, the home is also walking distance to schools, churches, groceries, a pharmacy, skatepark, and Alexandria's downtown main street. This is a home designed for space, ease, and a slower, more connected way of living. (id:35492)
RE/MAX Absolute Realty Inc.
312 - 66 Greenview Drive
Kingston, Ontario
Move right into this comfortable, well-cared-for end unit condo. Completely carpet free with upgraded flooring, feel organized with built-in closet units, and enjoy the ambiance with an electric fireplace. The unit is conveniently located just steps from and 2 flights up the east stairs. From the dining room you can see you car which makes it ideal for a remote start on cold winter mornings. End unit condos allow for a breezy airflow from the balcony to the dining window. On warmer days, two portable window air conditioners have been provided for summer comfort. A spacious pantry/storage room sits just inside the front door, and the updated bathroom features a new vanity, tile, and in-shower fan and light. The kitchen includes a small table that adds extra prep space or a coffee bar. The building offers two elevators and is beautifully set among mature trees at the quiet end of Greenview. Meet your neighbours or invite friends for an evening in the games or common room. There is also a hobby and exercise room. A spotless laundry is in the building with an ample amount of machines and a mini library to enjoy. Get packing, this gem is vacant for a quick move. (id:35492)
RE/MAX Finest Realty Inc.
1203 - 44 Longbourne Drive
Toronto, Ontario
Stunning, fully renovated 3-bedroom, 2-washroom suite with 2 PARKING SPOTS, a storage room, and a private balcony in a highly desirable, well-managed building. Step into a beautifully upgraded home featuring a modern renovated kitchen with sleek finishes, updated cabinetry, an XL glassware shelf unit, quartz counter tops, porcelain tiles, and a stylish workspace for cooking and entertaining. The microwave above the stove functions as a 3-in-1 convection oven and hood. The open-concept living and dining areas are exceptionally spacious, with quartzite accent stone walls in the living room, dining room, and primary bedroom-creating a bold designer finish perfect for entertaining or relaxing. Sunlight pours through large windows, filling the entire unit with natural light throughout the day, while the private balcony offers a fantastic open view with composite tiles, full furnishings, and a pigeon net included on title-ideal for morning coffee or evening sunsets. All three bedrooms feature built-in closets, with the primary bedroom offering an additional custom-made closet for extra storage. One bedroom includes an L-shaped workstation with hutch, and the third bedroom features three large wall shelves. The unit also includes an XL entertainment unit and a large display cabinet. Families will love the convenience: public schools and French Catholic schools are right by the building. Directly in front of the property you'll find a full-use outdoor recreation area-basketball court, winter skating/hockey rink that converts to tennis courts in the summer, plus a public swimming pool. This rare offering is ideal for families, uprisers, or smart investors-just minutes from parks, transit, shopping, highways, and everyday conveniences. A must-see opportunity in one of Etobicoke's most convenient and family-friendly locations! (id:35492)
Homelife G1 Realty Inc.
293 Torrey Pines Road
Vaughan, Ontario
Welcome To 293 Torrey Pines Rd, Kleinburg. Set On A Premium 67 X 157 Ft Ravine Lot, This Exceptional Executive Residence Offers Over 5,000 Sq. Ft. Of Luxuriously Finished Living Space In A Private, Picturesque Setting Just Minutes From Kleinburg Village. This Elegant Home Features 5 Spacious Bedrooms With A 5th Bedroom Option On The Main Floor, Rich Architectural Details, Soaring Windows, Dark-stained Hardwood Floors, And A Grand Staircase. The Main Level Is Anchored By A Professionally Designed Chef's Kitchen, Ideal For Both Entertaining And Everyday Living. The Fully Finished Walk-out Basement Adds Outstanding Versatility And Includes Two Self-contained Suites, Offering Flexible Living Arrangements Or Potential Rental Opportunities. A Rare Offering Combining Luxury, Space, And A True Ravine Walk-out Lot In One Of Kleinburg's Most Desirable Enclaves. (id:35492)
RE/MAX West Realty Inc.
587 Kleinburg Summit Way
Vaughan, Ontario
Luxury detached home in Kleinburg's most prestigious pocket with a LEGAL walkout basement apartment - perfect for extended family or rental income. Offering approx. 2,530 sq ft + fully finished lower level, this home impresses from top to bottom with 10 ft ceilings on the main floor, 9 ft on the upper level, and 9 ft in the basement.The chef's kitchen is fully upgraded with 36" Wolf appliances, quartz counters, pot filler, and custom cabinetry - an entertainer's dream. Elegant, upgraded washrooms feature quartz in the main bath and granite counters in all others. Thoughtful second-floor layout includes convenient laundry and a loft area, ideal as a home office, kids' study, or cozy sitting nook.The bright walkout basement offers a separate living space with 1 bedroom, full washroom, and kitchen - easily rented out or used as an in-law suite. All this just minutes to Kleinburg Village, boutique shops, restaurants, parks, and trails.A rare combination of location, luxury finishes, and income potential - truly a Kleinburg gem. (id:35492)
Century 21 People's Choice Realty Inc.
70 Dunstall Crescent
Toronto, Ontario
One of the largest bungalows in the area on one of the largest lots! Rare, two parcel, 16,222 square foot property (two PINs), with existing 2,399 sq. ft. (IGuide) detached 3-bed, 2-bath bungalow. No rear neighbours and 75' frontage widening to a 133' rear lot line. This floor plan is not a typical square design. A very functional layout all on one floor with generously sized rooms, including a dining room that comfortably fits a 10-person table, a primary bedroom suitable for a king-size bed, an oversized family room, and convenient main floor laundry. The home requires some work but is move-in ready and comfortable, with recent improvements including roof, flooring, renovated bathroom, quality appliances, and hot tub. Minutes to Rouge Hill GO Station, 401 & Kingston Rd. Close to University of Toronto Scarborough Campus (4km), Centennial College (4km), Centenary Hospital (5km), Pan Am Centre (4km), Rouge Valley trails, and Lake Ontario. Home is being offered in its current state, with no representations or warranties. (id:35492)
Royal LePage Connect Realty
1397 William Halton Parkway
Oakville, Ontario
Sought-after Preserve West community! This executive 3+1 bedroom, 3-bath townhome offers an extra-wide layout and approximately 2,361 sq. ft. of modern living space. Welcoming double-door entry leads to a bright, open-concept interior finished in neutral décor throughout. The stylish eat-in kitchen features white cabinetry, quartz countertops, a large island, pantry, and stainless steel appliances, with a walk-out to a spacious private rear balcony-perfect for entertaining.Designed for contemporary living, the home is carpet-free, showcasing 5" oak hardwood floors, a hardwood staircase, and oversized windows on every level that flood the space with natural light. Enjoy the convenience of second-level stackable laundry, a functional mudroom with inside access to the garage, and a private rooftop terrace ideal for relaxing outdoors.The primary bedroom retreat includes a walk-in closet and 3-piece ensuite bath. Modern finishes throughout complete this exceptional home. Steps to Oakville Trafalgar Memorial Hospital, 16 Mile Creek trails, top-rated schools, and everyday amenities. A must-see! (id:35492)
Real Broker Ontario Ltd.
2060 Gardenway Drive
Ottawa, Ontario
Located on a peaceful residential street in Orléans, this comfortable family home offers generously sized and inviting living spaces. The front foyer features tile flooring and recessed lighting, leading to the front-facing kitchen, which boasts a functional U-shaped layout with a large peninsula, warm wood cabinetry, polished granite countertops, and a breakfast nook with a sizable front-facing window. Next to the kitchen, the dining room has hardwood flooring, recessed lighting, and wide wall openings that create an open-concept feel. The living room is accentuated by a gas fireplace with an updated stone surround and a classic mantle, large windows, and a sliding glass door providing direct access to the backyard. The powder room and a dedicated laundry room are situated just off the garage, separating the home's living and functional areas. The second level features a bright and spacious primary bedroom with hardwood flooring, a large window, and a 3-piece ensuite with a glass-enclosed shower. The two additional bedrooms on this level are well-sized and versatile, suitable for family members, guests, or a home office. Hardwood flooring continues throughout, complemented by crisp trim and updated light fixtures. A 4-piece bathroom completes the level, with a tub and shower combination and a window for natural light and ventilation. The lower level offers a blank slate, providing ample space for a future media room, games room, or a 4th bedroom, while the 3-piece bathroom on this level boosts functionality, featuring a glass-enclosed corner shower. Outside, the large fenced backyard boasts a spacious lawn, perfect for play, gardening, or entertaining, with direct access from the living room, creating a seamless indoor-outdoor flow during summer. Close to parks, schools, walking trails, recreational facilities, and all your daily amenities along St. Joseph Boulevard and Tenth Line Road, this location is ideal for young professionals and growing families alike! (id:35492)
Engel & Volkers Ottawa
637 Montrock Street
Iroquois Falls, Ontario
This well-maintained brick bungalow sits on an oversized double lot with a heated garage and offers exceptional versatility. The home can be enjoyed as a spacious 3+2 bedroom residence or utilized for multigenerational living or income generation with a two-bedroom basement suite. On the main floor, hardwood floors flow through the living area, leading to three generously sized bedrooms and a full bathroom featuring a walk-in shower with a spa-style shower panel. The bright eat-in kitchen offers access to the front entrance. A functional mudroom includes a custom boot-warming station and built-in storage with bench. The lower level is thoughtfully designed with a spacious secondary kitchen, two additional bedrooms, and a three-piece bathroom with in-floor heating. Outside, the interlocking brick driveway leads to a double detached garage heated by natural gas. Additional storage provides space for seasonal equipment, while a fully fenced dog run offers a dedicated area for pets. Extra parking is available on the west side of the property, with fresh gravel laid in 2025. Both lots measure 45' x 100', offering ample space and long-term potential. Garage & House with Metal roof! Across from Montrock Park! (id:35492)
Zieminski Real Estate Inc
5812 Beech Grove
Caledon, Ontario
Amazing opportunity!! Escape to almost 6 picturesque Acres, right on Airport Rd and Beech Grove Sdrd, in one Caledon's Prime Area. This fabulous property offers Complete Privacy, and just minutes away from excellent amenities, local shopping & endless Trails. The Main floor features Bright, sun-filled, open-concept + layout. Recently renovated with Modern Kitchen, New Flooring Pot lights. Walkout from Dining Area to large Deck, or enjoy views from your Bedroom Balcony, Large Master Bedroom w/2 walk in closets, walk out to Deck and 4 pc Master ensuite. The Walkout Basement is a total showstopper with great space. A rare find: this property currently generates a significant monthly income - Contact L/A for exciting details! Must see this phenomenal Property & Smart investment. Motivated seller. (id:35492)
Royal LePage Ignite Realty
2107 - 820 Burnhamthorpe Road
Toronto, Ontario
A Down-sizers Dream!! Turn-key, Professionally Designed & Renovated - $$$Money Spent on High-end Upgrades! This Bright & Spacious 3 Bedroom, 2 Full Bath Unit Features; Natural Oak Engineered Hardwood Flooring Throughout, Beautiful Custom Modern Kitchen with Quartz Countertops & Backsplash, Oversized Waterfall Island, Brand New Stainless Steel Appliances, Custom Panel Ready Dishwasher, Custom Built-in Closets in Every Bedroom, Brand New Trims & Doors, Luxurious Bathrooms, Smooth Ceilings, New 100Amp Electrical Panel, Pot-lights & More! Your Clients Will Love it! Just Move in and Enjoy! All Inclusive Maintenance Fees, includes Rogers Cable + High Speed Unlimited Internet. **MUST BE SEEN IN PERSON, PHOTOS DO NOT DO IT JUSTICE** (id:35492)
Sutton Group Realty Systems Inc.
508 - 2565 Erin Centre Boulevard
Mississauga, Ontario
Beautiful 1 Br 1 Bath unit with a large private balcony overlooking a tranquil ravine/forest. This special and spacious unit features smooth ceilings (no popcorn!) modern light fixtures, floor to ceiling windows in the living area, upgraded baseboards, and LVP flooring in the living and bedroom areas. The stunning kitchen boasts newer stainless-steel appliances, subway-tiled backsplash; quartz counters; double undermount sink; and breakfast bar. The 4-pc bathroom has a huge tub and updated cabinet/counters. This unit comes with 2 OWNED underground parking spots. If one is all you need, rent or sell the second one. And, your own exclusive locker 'room', is conveniently located just behind your parking spots. Like to BBQ? There's a gas hookup on the balcony. And Gas, Water and Hydro are all included in your maintenance fees.This well run complex offers high-end amenities, such as 24 Hr Gatehouse Security, Indoor Pool, Gym, Hot Tub/Sauna, Tennis Court, Party Room, Library and more. The location is super convenient, just steps to restaurants and fantastic shopping, including Erin Mills Town Centre. Transit is at your door. The Credit Valley Hospital and fantastic schools, including U of T Miss are minutes away. Many parks and trails can be found in the neighbourhood, with a dog park around the corner. Hwy 403 and 407 are 5 mins away. Nothing to do, just move in! Check out the 360 virtual tour for more details. (id:35492)
Royal LePage Realty Plus
178 Newhouse Boulevard
Caledon, Ontario
Beautiful 4 Bedroom Fully Detached House In A Desirable Community In Town Of Caledon Backing Onto Schoolyard. 4 Very Spacious Bedrooms Includes 4 Washrooms With Two Master Bedrooms, 2 Car Garage, Offers 9 Foot Ceiling On The Main Floor, Combined Living & Dining Room, Family Room With Fireplace, All Through Hardwood Flooring On The Main Floor Master Bedroom Offers Five Piece Ensuite & Walk-In Closet. (id:35492)
Royal Star Realty Inc.
58 Queen St Street W
Springwater, Ontario
Excellent investment opportunity! Fully rented residential 8 plex with ground level 5400+ Square foot commercial retail warehouse space. Huge capital improvements done in the last 2 years. Including stucco/stone front facade, windows, doors, bathrooms, flooring, roofs, brand new asphalt parking lot, plumbing, exterior paint, storage units, covered porch entrance, new heat pumps in all upper apartments, new hot water heaters, new interior paint, and much more! Some units have newer kitchens and bathrooms. All residential and commercial units fully occupied. Rear truck level loading dock with elevator. Main floor retail commercial space is has reputable Fireplace/HVAC business. Too many improvements to list. Turn key investment! (id:35492)
RE/MAX Hallmark Chay Realty
195 Terry Fox Drive
Barrie, Ontario
Welcome To This Stunning 4-bedroom, Never-before-lived-in Home, Offering Refined And Elegant Living In A Highly Sought-after Master-planned Community. The Bright, Open-concept Layout Is Perfect For Modern Living And Entertaining. The Expansive Kitchen Features A Large Island And Breakfast Area, Flowing Effortlessly Into The Main Living Space.Retreat To The Spacious Primary Bedroom, Complete With An Impressively Sized Walk-in Closet And A Luxurious Custom Ensuite Featuring Double Sinks, A Glass-enclosed Shower, And A Relaxing Soaker Tub, Your Own Private Oasis. Thoughtfully Designed And Perfectly Positioned, This Residence Provides Seamless Access To Scenic Walking Trails, Bike Paths, And A 12-acre Sports Park-ideal For An Active And Connected Lifestyle.enjoy Exceptional Convenience With Close Proximity To Barrie Go Station, Highway 400, Top-rated Schools, Shopping, Lake Simcoe, Beautiful Beaches, Golf Courses, And Vibrant Downtown Barrie. A Perfect Blend Of Comfort, Style, And Location, This Home Truly Has It All. (id:35492)
RE/MAX West Realty Inc.
120 - 80 Aspen Springs Drive
Clarington, Ontario
Spacious and convenient ground floor 2 bedroom 2 bathroom condo with terrace in sought afterAspen Springs community in Bowmanville. Conveniently located close to schools, shopping, public transit and the 401 for commuters. 9' ceilings throughout Kitchen has ample storage with a pantry and deep sink overlooking living area for entertainers or young family. All appliances, window coverings and electric light fixtures included. Primary bedroom is large with two closets and 3 piece ensuite with step in shower. 2nd bedroom is great for guests or a home office too. Building has a playground for young families. Great opportunity for first time buyers, those looking to downsize or investors. Unit is vacant and flexible possession date available. This blank canvas is awaiting your personal style. Don't miss out book your viewing today!! (id:35492)
New Era Real Estate
14 Dalehurst Avenue
Toronto, Ontario
Discover Your New Home at 14 Dalehurst Avenue! Introducing a solid, meticulously maintained brick bungalow perfectly situated on a prime 50 x 100-foot corner lot! This charming 3-bedroom, 2-bathroom home is ready for your personal touch. While it may need some updates, it offers a wonderful foundation for you to create your dream living space in a sought-after family-friendly community. Upon entering, you'll be greeted by a bright living room with 3/4 inch hardwood, bathed in natural light, featuring elegant ceiling mouldings and a striking decorative brick wall. The open-concept dining area flows seamlessly into a private side yard through sliding doors-ideal for outdoor entertaining or peaceful relaxation. The spacious eat-in kitchen is perfect for casual dining with a large window and easy-care stone flooring. A convenient side entrance opens up exciting possibilities for a separate in-law suite, teenage retreat, or rental unit-let your creativity shine! Downstairs, the finished lower level expands your living space, showcasing a cozy recreation room with classic paneled walls and a dry bar-perfect for gatherings. An additional TV room invites you to unwind with family and friends. This home is equipped with 200 amp electrical service, ensuring ample power for modern living and future upgrades. Plus, a brand-new gas furnace and central air system have just been installed, providing you with comfort year-round! Located near schools, amenities, places of worship, and major highways, this property is an incredible opportunity for first-time buyers, downsizers, investors, or those looking to put their mark on a well-cared-for home! 3/4 Inch hardwood in living room, dining room, and bedroom. Don't let this gem pass you by! (id:35492)
Royal LePage Connect Realty
142 Irwin Avenue
Ancaster, Ontario
Welcome to this stunning 2-storey detached home located in the highly sought-after Ancaster Meadowlands community. Offering 2,533 sq. ft. of beautifully designed living space, this residence combines elegance, functionality, and modern comfort. The main floor welcomes you with a grand foyer and 9-foot ceilings, setting the tone for the rest of the home. It features a main floor office, a powder room and a mudroom with convenient garage access. The chef-inspired kitchen boasts quartz countertops, upgraded stainless steel appliances, and modern touch-to-open cabinetry, flowing seamlessly into a bright dining area and open living space—perfect for entertaining. Rich hardwood and modern tile flooring enhance the main level’s refined aesthetic. Upstairs, you’ll find four spacious bedrooms and an open loft area ideal for a reading nook or study. The primary suite is a luxurious retreat complete with a walk-in closet and a spa-like ensuite. One of the additional bedrooms also features its own walk-in closet, while all rooms offer generous space and natural light. The unfinished basement provides endless potential, offering a cold cellar and a rough-in for a 2-piece bath, ready for your personal touch. Outside, enjoy the private fenced backyard, with a green laneway buffer providing extra privacy from rear neighbours. Located close to top-rated schools, scenic parks, major highways, shopping, and everyday amenities, this home is the perfect blend of luxury and convenience in one of Ancaster’s most desirable neighbourhoods. (id:35492)
RE/MAX Escarpment Golfi Realty Inc.
1004 - 105 Victoria Street
Toronto, Ontario
Welcome to The Victorian, a boutique condo in the heart of downtown Toronto-perfect for buyers who want to live in the core without paying for unnecessary extras. Located just one short block away from the iconic Eaton Centre, steps from Yonge Street, this quiet and secure building offers low maintenance fees, guest suites, and a beautiful outdoor terrace-while everything else the city offers is right outside your door. This spacious and bright 1-bedroom suite features an open-concept layout and a large balcony with access from both the living room and bedroom ideal for today's urban lifestyle. The generously sized bedroom is complemented by a large four-piece bathroom. An unbeatable location steps to St. Michael's Hospital, the Financial District, TTC, 24-hour grocery stores, St. Lawrence Market, and the Eaton Centre makes this suite especially attractive for hospital professionals, executives, and mid-term rentals. An excellent opportunity for first-time buyers, downsizers, or investors seeking a low-maintenance, well-located downtown condo with timeless appeal. (id:35492)
Keller Williams Referred Urban Realty
207 - 5940 Yonge Street
Toronto, Ontario
Bright and spacious 2 Bed + Den suite in a highly desired North York location! This well-designed split-bedroom layout features two large bedrooms with big windows, allowing for plenty of natural light. The open-concept kitchen offers ample counter and cabinet space with a granite countertop breakfast bar, seamlessly flowing into the living/dining area with large windows overlooking peaceful north garden views. The primary bedroom includes a walk-in closet and a 4-piece ensuite bathroom. The good-sized den can be used as a third room or an office space. Enjoy ultimate connectivity with the TTC at your doorstep and just a 10-minute walk to Finch Subway Station, YRT, and the GO Bus Terminal. Surrounded by everything Yonge Street has to offer: shops, restaurants, grocery stores, banks, gyms, and more. Within walking distance to No Frills, the community centre, parks, and the trail, perfect for walking, running, and cycling. Includes one parking space and one locker. A perfect place to call home where comfort, convenience, and location come together. (id:35492)
The Agency
1701 - 1 Bloor Street E
Toronto, Ontario
Welcome to Unit 1701 at 1 Blood Street East - an elegant 2-bedroom, 2-bathroom residence offering approximately 842 sq. ft. of thoughtfully designed living space with a bright northeast exposure.This well-proportioned layout is ideal for refined urban living. The primary bedroom features a private ensuite, while the second bedroom is conveniently located next to the main bathroom, providing excellent privacy and functionality for family members or guests. Floor-to-ceiling windows allow abundant natural light to flow throughout the home, enhancing the sense of space and sophistication.The open-concept living and dining areas connect seamlessly to a contemporary kitchen finished with sleek cabinetry, integrated appliances, and modern detailing - perfect for both everyday living and elegant entertaining.Residents enjoy an exceptional collection of premium amenities, including indoor and outdoor swimming pools, a fully equipped fitness centre (gym), and a stylish coffee lounge, complemented by 24-hour concierge service offering security, convenience, and peace of mind.Unmatched convenience with direct underground access to the subway - no need to step outdoors. Steps to world-class dining, cafés, shopping centres, and luxury brand boutiques, placing the very best of the city at your doorstep.Includes one parking space and one locker. An outstanding opportunity for discerning end-users seeking comfort, quality, and a refined urban lifestyle in a prime location. (id:35492)
Bay Street Group Inc.
31 Ferguson Road
Huntsville, Ontario
Located within walking distance from downtown, Avery Beach, and steps from Hunter's Bay Trail this three bedroom, two bath home features real hardwood flooring, main floor laundry area and a full basement with fourth bedroom roughed in complete with an ensuite. Natural gas heating and hot water on demand keeps energy costs low. This is a well built home that has stood the test of time and is the perfect starter home for a young family, those looking to downsize or move into/closer to town, or an income property for an investor. The open kitchen offers an eat-in option or for larger gatherings, a large dining room offers charm and plenty of natural light. With a small refresh, the hardwood floors with teak wood trim (in most rooms/spaces) adds a warm ambiance and value to this quaint home. The oversized lot offers more than enough room for a garage and the dead end road offers an escape from busy streets. Head to the beach for a sunny summer afternoon or take regular walks along the scenic Hunter's Bay Trail to relax after a long day. Lots of opportunity for this place, it's located in a prime area of Huntsville being close to town, the highway, and the waterfront. (id:35492)
Royal LePage Lakes Of Muskoka Realty
1397 William Halton Parkway
Oakville, Ontario
Sought-after Preserve West community! This executive 3+1 bedroom, 3-bath townhome offers an extra-wide layout and approximately 2,361 sq. ft. of modern living space. Welcoming double-door entry leads to a bright, open-concept interior finished in neutral décor throughout. The stylish eat-in kitchen features white cabinetry, quartz countertops, a large island, pantry, and stainless steel appliances, with a walk-out to a spacious private rear balcony-perfect for entertaining.Designed for contemporary living, the home is carpet-free, showcasing 5 oak hardwood floors, a hardwood staircase, and oversized windows on every level that flood the space with natural light. Enjoy the convenience of second-level stackable laundry, a functional mudroom with inside access to the garage, and a private rooftop terrace ideal for relaxing outdoors.The primary bedroom retreat includes a walk-in closet and 3-piece ensuite bath. Modern finishes throughout complete this exceptional home. Steps to Oakville Trafalgar Memorial Hospital, 16 Mile Creek trails, top-rated schools, and everyday amenities. A must-see! (id:35492)
Real Broker Ontario Ltd.
Real Broker Ontario Ltd
715 Hydrus Private
Ottawa, Ontario
Beautiful and spacious home in Half Moon Bay. Main floor features a beautiful front foyer and laundry room, Second level has open concept kitchen with large island, plenty of cupboard space and walk-in pantry, spacious living/dining room, and a balcony just off the living room. 3rd floor features large primary bedroom with spacious walk-in closet and en-suite bathroom, good size second bedroom and another full bathroom. Close to schools, shopping centers and all amenities call today! (id:35492)
Power Marketing Real Estate Inc.
827 - 3500 Lakeshore Road W
Oakville, Ontario
Elevate your lifestyle to unprecedented heights in this exquisite penthouse sanctuary, where sophisticated urban living meets breathtaking natural splendor. This remarkable three-bedroom, three-and-a-half-bathroom residence spans an impressive 2,708 square feet of meticulously crafted living space, designed for the most discerning homeowner. The southwest-facing orientation bathes the interior in golden light while showcasing panoramic vistas of the majestic escarpment and the endless expanse of Lake Ontario. The open-concept kitchen, adorned with lustrous new porcelain tile, features a striking island that serves as the culinary centerpiece, seamlessly connecting to the breakfast nook and intimate sitting area - perfect orchestration of form and function. The thoughtfully designed split floor plan ensures privacy, with the primary bedroom suite positioned away from guest accommodations. Guest suites boast their own private ensuite and generous walk-in closets, creating a personal retreat. Throughout the residence, rich hardwood flooring adds warmth and timeless elegance. Step onto the spectacular wrap-around balcony accessible through multiple walkouts, complete with a BBQ gas line for personal grilling. The building exemplifies luxury living with resort-style amenities including a sparkling pool, tranquil sitting areas, fully equipped fitness center, rejuvenating whirlpool, sophisticated social lounge, and convenient guest suite. This penthouse represents the pinnacle of Oakville living, where every sunrise and sunset promises new possibilities. (id:35492)
RE/MAX Escarpment Realty Inc.
RE/MAX Escarpment Realty Inc
22949 Hagerty Road
Newbury, Ontario
Located in the heart of Newbury, 22949 Haggerty Road is offered at $289,900 and presents a solid opportunity for investors, renovators, or buyers looking to add value. This 4-bedroom, 2.5-bath home offers approximately 2,100 sq ft of living space and sits on a 66 ft x 165 ft lot, providing plenty of room for future potential. The home is built on a block foundation and includes a 1.5-car detached garage with a roof replaced within the last 5-6 years. The exterior siding was updated roughly 10 years ago, creating a strong base for renovation.The property is serviced by municipal water, includes an owned hot water heater, and has natural gas available at the road. Heating is provided by baseboard heating. Included with the sale are the fridge, stove, dishwasher, and a small deep freezer.Being sold in as-is condition, this property is well-suited for a flip, rental, or long-term investment. With generous square footage, a deep lot, and a central Newbury location, this is a value-add opportunity for buyers with vision. (id:35492)
Exp Realty
27 Hartsmere Road
Carlow/mayo, Ontario
Set on just over an acre of land between Bancroft and Denbigh and just south of McArthur's Mills, this solid bungalow offers a wonderful opportunity to create your own rural retreat. The open-concept layout provides a great starting point, complemented by the convenience of main floor laundry and a walk-out lower level that adds flexibility and future potential. Surrounded by mature trees, the property feels private and peaceful, with lakes and recreational trails nearby for year-round enjoyment. Recent updates include a newer steel roof and propane furnace, giving you added confidence as you bring your vision to life. With its natural setting and strong bones, this home is ready to be transformed into something truly special. (id:35492)
Exit Realty Acceleration Real Estate
26 Connaught St
Chapleau, Ontario
Exceptional 4-Plex Investment Opportunity in a High-Demand Rental Community Discover this 4-unit income property perfectly situated in a quiet, desirable neighbourhood known for strong rental demand. This versatile building features three 1-bedroom units and one spacious 3-bedroom unit, offering a solid mix for long-term cash flow and tenant appeal. Property Highlights: 4 Total Units: • (3) One-Bedroom Units • (1) Three-Bedroom Unit with In-Unit Laundry Current Income: • Two units are already rented, providing immediate revenue. • One unit has been refreshed and is ready for a new tenant. • One unit requires some work before renting, offering the opportunity to customize and increase future rental potential. Tenant Amenities: • Onsite shared laundry • Dedicated tenant storage spaces Location Advantages: • Quiet, established residential area • Highly sought-after by renters • Close to amenities, transit, and community services Whether you're expanding your portfolio or stepping into multifamily ownership, this 4-plex provides both stable returns and value-add potential. A rare opportunity in a rental market with consistently strong demand. (id:35492)
Exit Realty True North
155 Wallace Ter
Sault Ste. Marie, Ontario
Conveniently located in the west end, this spacious 4-bedroom, 2-full-bath home offers the perfect blend of comfort, functionality, and modern updates—ideal for families or anyone seeking extra space and flexibility. The open-concept main floor features a large living room accented by a stunning built-in fireplace, a beautifully updated kitchen with, coffee bar, a huge island, and quartz countertops, and patio doors leading to a wrap-around deck overlooking the fully fenced backyard—perfect for kids, pets, and summer entertaining. Two main-floor bedrooms include a generous primary suite complete with walk-in closet and private ensuite. Additional highlights include economical gas heating with a new furnace, updated electrical, a newer roof, and brand-new appliances backed by a 2-year warranty. Immediate possession is available. As an added bonus, a vacant lot next door is also available for purchase at $59,900—ideal for building your dream garage or expanding your outdoor space. This is a home you won’t want to miss! (id:35492)
Royal LePage® Northern Advantage
25 Dwyer Drive
Brampton, Ontario
First time offered for sale! Welcome to this spacious and well-maintained family home at 25 Dwyer Dr, Brampton. Featuring 4+2 bedrooms and 6 washrooms, this home includes >>, each with built-in closets .The main floor offers a bright and functional layout with separate living and family rooms, perfect for everyday living and entertaining. Also come with office room on main floor The home also features a finished basement with a separate entrance and separate laundry, ideal for extended family or rental potential. Located in a highly sought-after neighborhood close to schools, parks, shopping, transit, and all major amenities. A rare opportunity-don't miss this beautifully kept home! :::: see virtual tour for more picturs ::::: (id:35492)
Century 21 People's Choice Realty Inc.
48 Millcroft Way
Vaughan, Ontario
Opportunity Awaits!A Fully Updated 4 + 2 Bedroom 2700 sq ft home w/finished basement. A new kitchen w/ family size breakfast area, luxuriously appointed , w/ large Bay Windows- overlooking a new deck with tempered glass for safety and a a luscious paranal garden. New casement windows, upgraded lighting, and fresh paint throughout Immaculate hardwood floors, new carpet where needed, and a large dining room adjacent to a sunken living room.Skylight for brightness, cedar closet, central vacuum system, newer roof, electric fireplace Nanny quarters, sprinkler system, networked security, and high-efficiency furnace rough-inPrivate home office and abundant storage .Excellent curb appeal and move-in ready. Opportunity Awaits! (id:35492)
Royal LePage Signature Realty
1104 Lockie Drive
Oshawa, Ontario
Gorgeous and just 2 years old 3 bedroom freehold townhouse in North Oshawa. Excellent location close to 407, and all the amenities. Very bright house with tons of living space and spacious kitchen with breakfast area on the second floor. Schools, recreation center, public transit, parks, Costco, Durham college/Ontario Tech University. Walk out to the balcony from family room. One Garage parking + 1 parking on driveway. Generous sized bedrooms. Master bedroom possess 4 pc ensuite. Full sized basement is perfect for all your storage needs. (id:35492)
Kingsway Real Estate
382 A Southcote Road
Ancaster, Ontario
Zeina Homes RoyalView Model** This beautiful custom home siting on 40 by 124 lot. Features 5 spacious bedrooms plus den and 5 bathrooms, plus a fully finished basement with a side entrance, ideal for an in-law suite. The open-concept main floor boasts a welcoming double-door entrance, modern décor, and abundant natural light. The custom kitchen includes a center island, extensive cabinetry, and stylish light fixtures. Sliding doors lead to an oversized concrete porch in the backyard. Additional highlights include an elegant oak staircase, oversized windows, granite/quartz countertops, hardwood floors, a brick-to-roof exterior, and a 2-car garage. Located in a mature Ancaster neighborhood, this home is close to parks, schools, shopping, restaurants, Costco, and more. (id:35492)
RE/MAX Escarpment Realty Inc.
Royal LePage Macro Realty
107 - 7 Kay Crescent
Guelph, Ontario
Welcome to 7 Kay Crescent! This fully renovated 3-bedroom, 2-bathroom condo, offering 1,045square feet of living space, is located in the highly sought-after South End of Guelph. With its sleek, modern kitchen featuring premium finishes, spacious bathrooms providing a spa-like retreat, and a large balcony where you can relax and enjoy the stunning views, this home is perfect for your lifestyle. The 9-foot ceilings throughout create a bright, airy atmosphere, enhancing the open-concept design. Every detail has been carefully considered, making this move-in-ready unit ideal for both entertaining and quiet evenings at home. Don't miss this rare opportunity to own a stylish, turnkey property in such a desirable location. Schedule your private viewing today! (id:35492)
RE/MAX Real Estate Centre Inc.
22 Vesta Street
Ottawa, Ontario
Nestled on a tranquil cul-de-sac and backing onto scenic walking trails with no rear neighbours, this charming 3-bedroom, 3-bathroom home is a true haven for nature lovers. Step inside to discover a bright main level featuring handsome hardwood floors and a spacious, inviting great room anchored by a cozy wood-burning fireplace - the perfect spot for evening relaxation.The heart of the home is the beautifully remodelled kitchen, boasting sleek stainless steel appliances, modern flooring, and a sun-drenched dining area. New French doors lead directly to a large deck, ideal for outdoor dining while enjoying the backdrop of nature trails. Upstairs, the private primary bedroom is complete with a 4-piece ensuite with soaker tub and a unique private balcony - perfect for your morning coffee. New low maintenance flooring throughout the upper level provides a fresh, modern touch. This home offers true peace of mind with extensive, recent maintenance: a brand-new furnace (October 2025), roof (2021), upgraded insulation (2025), most windows replaced, new patio door upstairs & a 200-amp electrical panel. Situated close to shopping, dining, and all essential amenities, this wonderful pet-free, and smoke-free property perfectly blends modern upgrades with serene living. Don't miss the chance to make this great home your own! (id:35492)
Royal LePage Team Realty
907 Bramford Terrace
Peterborough, Ontario
Welcome to your stylish newly built detached home with finished basement in desirable Lily Lake community with plenty of outdoor activities in the area and close to shopping, dining and entertainment. This 2900 sq ft home boasts 9' ceilings, and plenty of windows for lots of natural light. Walk into the grand foyer with marble tiles and large closets for plenty of storage for your busy family. The open concept living dining and kitchen with ample quartz countertops and an island is perfect for entertaining and quality family time. All high end appliances, custom window coverings and light fixtures are included. The main level has hardwood flooring throughout and upgraded crown moulding with a cozy gas fireplace for cold nights or if the power goes out. The lower level has 2 bedrooms, a 4 pce bath and a family/recreation room all with upgraded windows for multifamily or multigenerational living.Head on up to the 2nd floor primary bedroom with a spacious 4 pce ensuite and large walk in closet. This floor features a large laundry room with a sink, window and high efficiency washer and dryer which are also included. There are 3 more bedrooms which are a generous size on this floor and a main bath. For music lovers this home has upgraded speakers built into the living room, primary bedroom incl ensuite and back deck. Peace of mind is priceless with the Tarion warranty that comes with this home. Offers welcome anytime but remember if you love it you better put an offer on it!! (id:35492)
New Era Real Estate
28 Margery Road
Welland, Ontario
Attention investors, flippers, and contractors-this is the project cannot be overlooked. Located in the heart of Downtown Welland Welcome to 28 Margery Road, 3-bedroom home offering comfort, versatility, and long-term value in a quiet, family-friendly neighbourhood. Ideal for growing families, first-time buyers, or investors, this home delivers functional living space across multiple levels with room to personalize and grow. The main level features kitchen with vinyl flooring, a charming bay window, and a walk-out, creating a potential for a bright and inviting space for everyday living. A dedicated main-floor office adds flexibility for remote work, study, or creative use. Upstairs, you'll find three bedrooms, all featuring laminate flooring, closets, and windows for natural light and airflow. A 4-piece bathroom with window completes the upper level, offering both function and convenience. Bonus Sunroom & Expansive Basement Potential A standout feature of this home is the large sunroom, perfect for morning coffee, relaxing year-round, or additional entertaining space. Downstairs, the unfinished recreation room offers excellent potential for future development and includes a separate side entrance. Convenient Location with Everyday Amenities Nearby Situated in a well-established neighbourhood, this home is close to schools, parks, shopping, and transit. Enjoy easy access to Seaway Mall, nearby grocery stores, and local restaurants. Minutes from Niagara College, the Welland Canal Parkway, and recreational trails, with quick connections to major roads for commuters. (id:35492)
Cityscape Real Estate Ltd.
1513 - 155 Hillcrest Avenue
Mississauga, Ontario
location! Location! Spacious 2 + 1 Bdrm & 2 Washroom Condo located Steps To Cooksville Go & Public Transit, Easy Access To Hwys 403 & Qew, approximately 945 Sq ft with . Formal Dining Room And A Bright And Spacious Solarium, E Locker & Underground Parking Spot. Excellent Building Amenities. (id:35492)
RE/MAX Rouge River Realty Ltd.
10 Kenora Street
Brampton, Ontario
LEGAL BASEMENT APARTMENT || Beautiful Layout design In High Demand Of Credit Valley Area - 4 Bedroom plus Office Space on 2nd Floor. 3 Bedroom & 2 Washroom Legal Finished Basement With Separate Entrance & Laundry. Loaded With Tons Of Upgrades Hardwood Floors , Porcelain Tiles, $$ Spent On Upgraded Kitchen With Built-In High End Appliances. California shutters, open-concept living/dining, and a modern chefs kitchen with granite counters, built-in oven/microwave, backsplash, and walk-out to paved yard. Cozy family room with gas fireplace. Spacious primary bedroom with ensuite & walk-in closet, all bedroom attached with washrooms. Charming front porch, landscaped paved yard, 4-car upgraded driveway & double garage. Located close to schools, parks, transit, GO Station, shopping & major highways. Opportunities like this don't come often, don't miss your chance to own this exceptional property! A perfect blend of comfort, style & convenience! (id:35492)
Homelife/miracle Realty Ltd
C315 - 301 Sea Ray Avenue
Innisfil, Ontario
Welcome To Friday Harbour! A Year-Round Resort Style, Maintenance Free Living With Top Class Amenities For All To Enjoy! Spacious 2 Bedroom, 2 Bathroom, 735 SqFt Quiet Corner Unit With Views Of The Boardwalk From Your Balcony! Welcoming Foyer Leads To Open Concept Layout With Premium Upgrades Completed Throughout. Spacious Kitchen Features Stainless Steel Appliances, Quartz Counters, Modern Backsplash, & Centre Island Overlooking The Living Room. Living Room Has Walk-Out To Large Balcony & Is Perfect For Hosting! Primary Bedroom With Floor To Ceiling Windows, Built-In Shelving, Large Closet, & 4 Piece Ensuite. Plus Secondary Bedroom With Huge Windows & Large Closet! Additional 3 Piece Bathroom With Glass Shower. Convenient In-Suite Laundry. 1 Underground Parking Space & 1 Storage Locker Included. Resort Style Amenities Include: Outdoor Pool, Gym, Private Dining & Party Rooms, Golf Course, Nature Trails With Over 200 Acres To Explore, & Marina! Plus Owners Private Lake Club With Beach Access, Tennis & Basketball Courts. Everything You Need Is Right At Your Finger Tips With Restaurants, Grocery Store, Starbucks, LCBO, Activities, Hair Salon, Night Club, & Clothing Boutique Right Along The Board Walk! The Perfect Spot To Live Year Round Or A Great Vacation Spot During The Summer With Access To Lake Simcoe! Monthly Maintenance Fee Includes Common Elements, Building Insurance / Maintenance, Landscaping & Snow Removal. Additional Fees Include: Lake Club Fee $199.09 + HST Per Month, Annual Resort Fee $1,352.40, Buyer Acknowledges 2% Resort Entry Fee When Buying. You'll Never Want To Leave! (id:35492)
RE/MAX Hallmark Chay Realty
405 Glasgow Street Unit# 5
Kitchener, Ontario
Welcome to one of only eight custom-built executive condominium townhomes in prestigious Westmount—offering over 2600 sq. ft. plus a finished basement, a large 2-car garage, and interlock brick driveway. Ideal location with quick access to Westmount Golf & Country Club, Belmont Village, Uptown Waterloo, and the Iron Horse Trail. This end-unit, former builder’s home, features a welcoming and spacious tiled foyer with sweeping staircase, updated hardwood flooring through the formal living room, dining room, and family room with gas fireplace. The updated kitchen has Brazilian granite counters, built-in appliances, a large island, and walkout to a private deck and landscaped yard. Upstairs you will find three generous bedrooms, including a primary suite with walk-in closet and updated spa-like ensuite that features a soaker tub, glass shower, and double vanity. Recent updates include a newer roof (2017) and brand-new windows throughout (2024). The finished lower level features a large rec room with wood-burning fireplace, 2-pc bath, workshop, and ample storage. Some photos feature virtual staging. (id:35492)
RE/MAX Twin City Realty Inc.
919 Brucedale Avenue E Unit# Lower
Hamilton, Ontario
Exceptionally stunning lower-level unit in a beautifully renovated duplex. This bright and spacious open-concept suite features 2 bedrooms, a full bathroom, private in-suite laundry, and a custom kitchen with quartz countertops. Thoughtfully designed with modern finishes throughout and a separate entrance for added privacy. Conveniently located minutes from highways, shopping centres, and everyday amenities. Ideal for professionals or small families seeking comfort and accessibility. (id:35492)
Rock Star Real Estate Inc.
3500 Lakeshore Road W Unit# 827
Oakville, Ontario
Elevate your lifestyle to unprecedented heights in this exquisite penthouse sanctuary, where sophisticated urban living meets breathtaking natural splendor. This remarkable three-bedroom, three-and-a-half-bathroom residence spans an impressive 2,708 square feet of meticulously crafted living space, designed for the most discerning homeowner. The southwest-facing orientation bathes the interior in golden light while showcasing panoramic vistas of the majestic escarpment and the endless expanse of Lake Ontario. The open-concept kitchen, adorned with lustrous new porcelain tile, features a striking island that serves as the culinary centerpiece, seamlessly connecting to the breakfast nook and intimate sitting area—a perfect orchestration of form and function. The thoughtfully designed split floor plan ensures privacy, with the primary bedroom suite positioned away from guest accommodations. Guest suites boast their own private ensuite and generous walk-in closets, creating a personal retreat. Throughout the residence, rich hardwood flooring adds warmth and timeless elegance. Step onto the spectacular wrap-around balcony accessible through multiple walkouts, complete with a BBQ gas line for personal grilling. The building exemplifies luxury living with resort-style amenities including a sparkling pool, tranquil sitting areas, fully equipped fitness center, rejuvenating whirlpool, sophisticated social lounge, and convenient guest suite. This penthouse represents the pinnacle of Oakville living, where every sunrise and sunset promises new possibilities. (id:35492)
RE/MAX Escarpment Realty Inc.
806 - 7 Kenaston Gardens
Toronto, Ontario
Perched On The Hills Of Bayview Village, The Lotus Condo Offers Boutique Luxurious Living In One Of The Most Desired Pockets Of Toronto. This 733 Sf Corner Unit With Unobstructed South East View provides Efficient Use Of Space Throughout. Living Rm With Electric Fireplace! Split Bdrm Layout, Both Bdrms Have Own Spacious Open Balcony. $$$ In Upgrades, Laminate Thruout. 9 Ft Ceilings, Spacious Ensuite Bathroom. Windows In Every Room In The Home Provides Abundance Of Natural Lighting. City Amenities - Bayview Village, Local Grocers, Parks, Transit (Subway Entrance At Doorsteps) And Convenient Access To Highway All At Your Doorsteps. Meticulous Upkeep By Original Owner. Appliances Include Stainless Steel Fridge, Dishwasher, B/I Cooktop, Microwave, Hood Fan, Washer, and Dryer. Includes 1 Parking And 1 Locker. (id:35492)
Homelife Landmark Realty Inc.
71865 Sunview Avenue
Dashwood, Ontario
STUNNING LAKEFRONT COTTAGE COMPLETELY REBUILT IN 2023, CONVENIENTLY NESTLED BETWEEN GRAND BEND AND BAYFIELD, TURN-KEY PARADISE AWAITS! Backing directly onto Lake Huron between Grand Bend and Bayfield, this breathtaking 4 season cottage is the epitome of luxury and easy living. Vacation time is made simple here where everything in the cottage is brand new. Designed for the ultimate experience combined with low-maintenance ownership, this 3-bedroom retreat features jaw-dropping sunsets and endless activities. There’s even a 12x10 foot fully insulated Bunkie (also built in 2023) perfect for the kids or weekend visitors along with a tree house play area and custom climbing centre. Back inside there’s 2 bathrooms, laundry and a luxurious kitchen featuring Cambria countertops, black stainless steel appliances, breakfast counter and beautiful white cabinetry with pot drawers and built in organization. The entire interior of this home is cladded in beautiful white-washed tongue and groove pine and every inch of the space exudes elegance and comfort. The stunning cathedral ceilings lead your eyes to mind-blowing lake-views. Outside, you’ll enjoy a large deck, fire pit, outdoor shower and steps down to your private beach with new double seawall, there’s lookout areas for endless relaxation and the best beach & water recreation you could imagine. Furniture is negotiable, making this a true turn-key opportunity. Seize the chance to own your slice of paradise today! Cottage originally built in 1954 but rebuilt in 2023. (id:35492)
Your Home Sold Guaranteed Realty Elite

