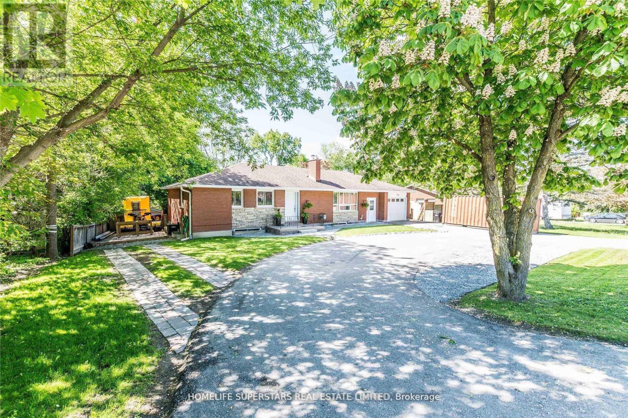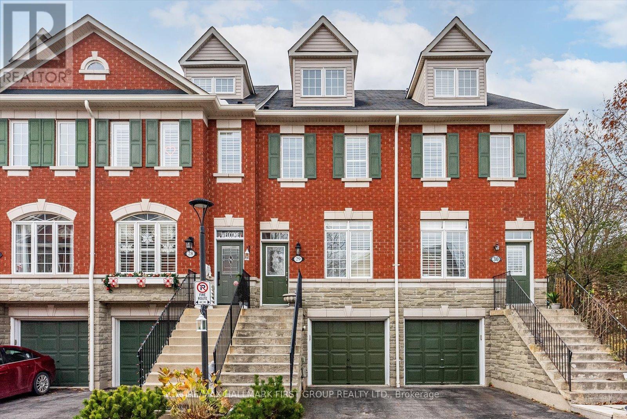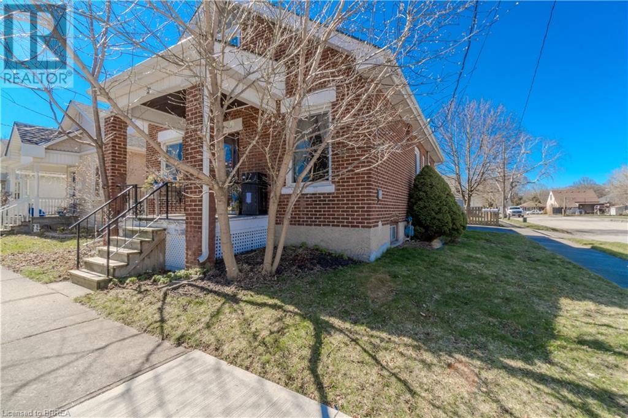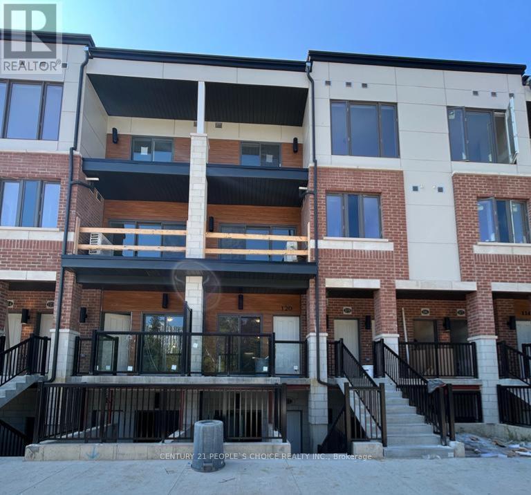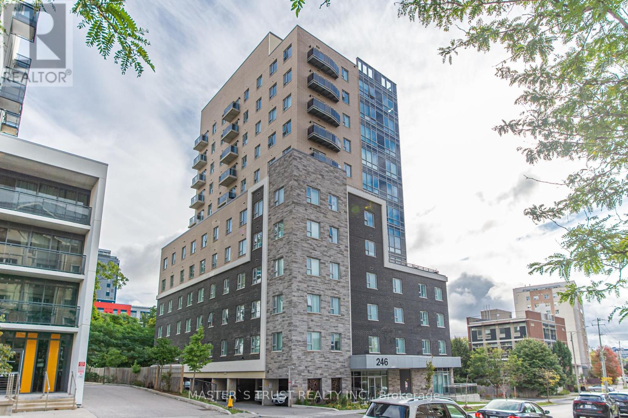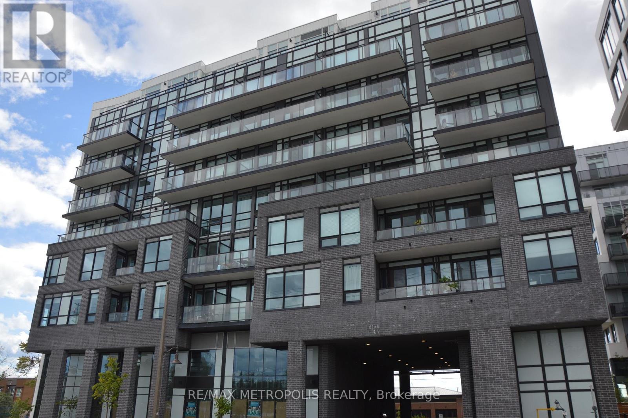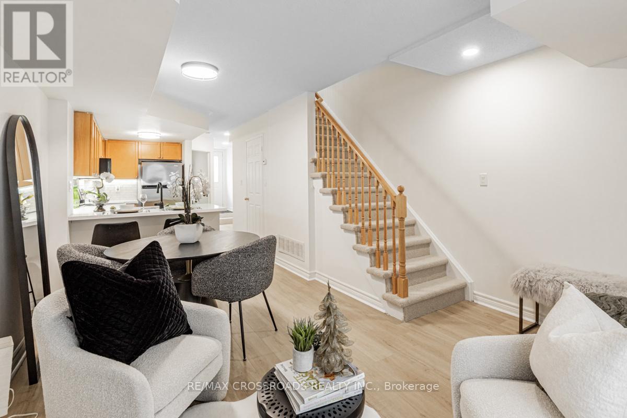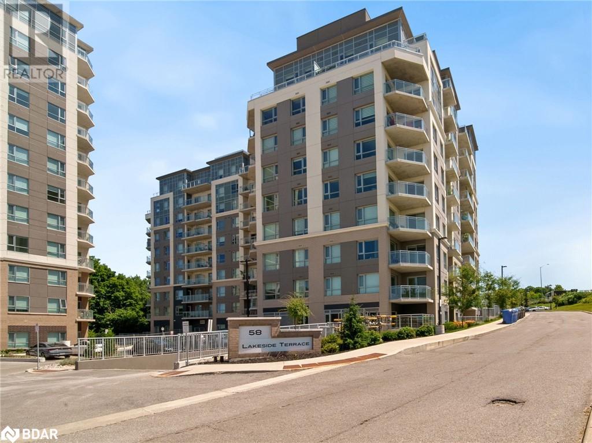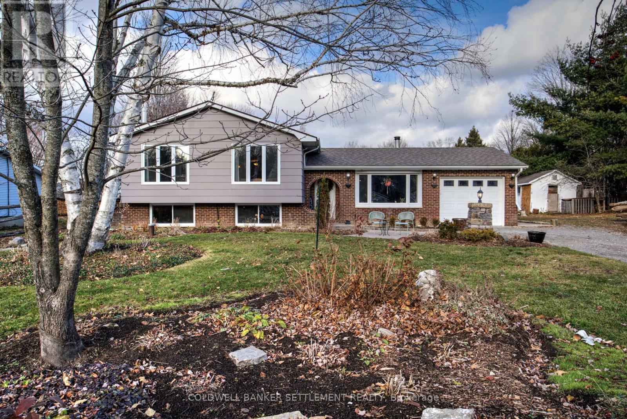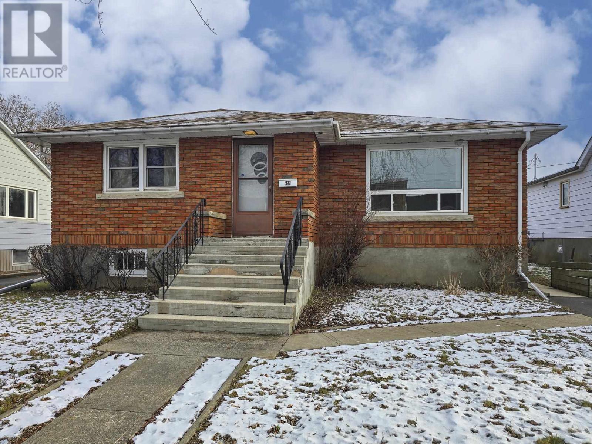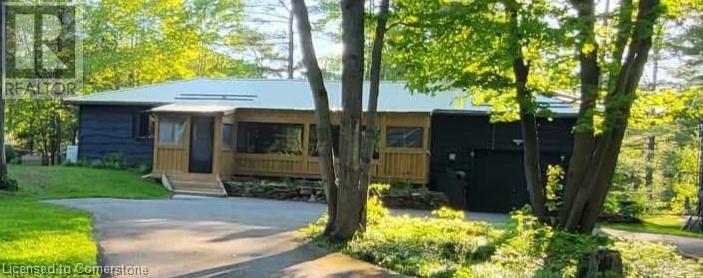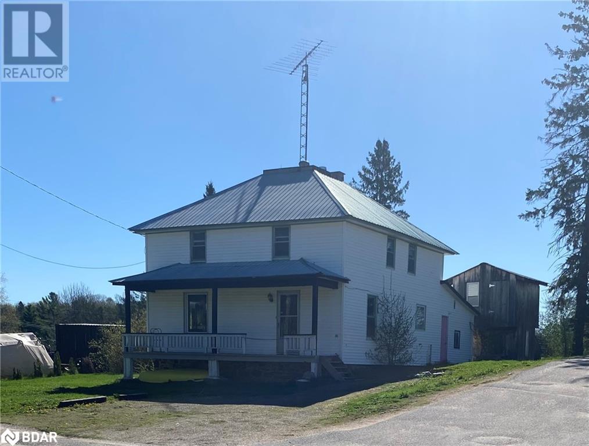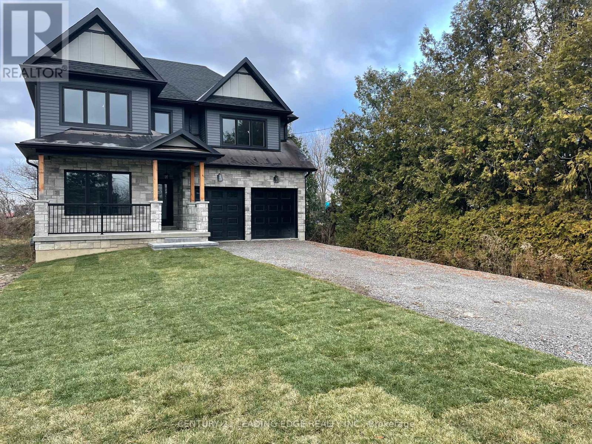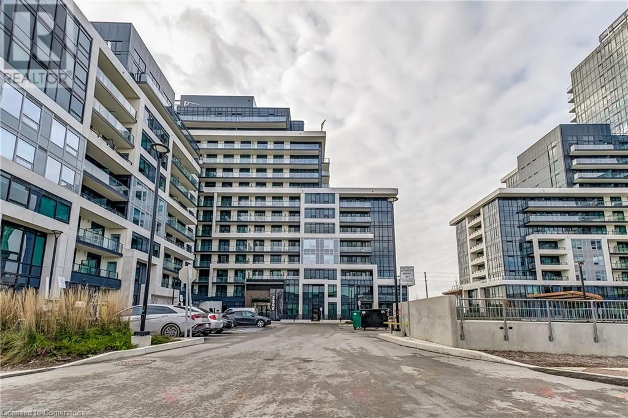125 Dundas Way
Markham, Ontario
Welcome To This Stunning Well Maintained Open Concept Townhome Includes 4 Spacious Bedrooms & 3 Of 4Pc Bath, Large Eat-In Kitchen W/Wout To Balcony, Stainless Steel Appliances, Direct Access To Garage. Upgraded By Builder Finished Basement W/Bd Room & Bath,Custom Make Prim/Bd Closet , Interlocking Pathway, Living Room Overlooking The Peaceful Little Rouge Creek. Close To School, Shopping, Transit, Worship. **** EXTRAS **** Fridge , Stove, Dishwasher, Washer & Dryer, Alfs, All Windows Covering.Hot Water Tank(Rental) Polt Fee: $131.24 Monthly For Snow Removal And Garbage Removal. (id:35492)
Homelife Landmark Realty Inc.
125 Dundas Way
Markham, Ontario
Welcome To This Stunning Well Maintained Open Concept Townhome Includes 4 Spacious Bedrooms & 3 Of 4Pc Bath, Large Eat-In Kitchen W/Wout To Balcony, Stainless Steel Appliances, Direct Access To Garage. Upgraded By Builder Finished Basement W/Bd Room & Bath,Custom Make Prim/Bd Closet , Interlocking Pathway, Living Room Overlooking The Peaceful Little Rouge Creek. Close To School, Shopping, Transit, Worship. **** EXTRAS **** Fridge , Stove, Dishwasher, Washer & Dryer, Alfs, All Windows Covering.Hot Water Tank(Rental) Polt Fee: $131.24 Monthly For Snow Removal And Garbage Removal. (id:35492)
Homelife Landmark Realty Inc.
4365 7th Line
Bradford West Gwillimbury (Bond Head), Ontario
Welcome To 4365 7th Line, Bradford West Gwillimbury, A Bright And Beautiful Brick And Stone Updated Bungalow Situated On A Deep Lot (100' X 175'), In the Quiet Town Of Bond Head. Boasting A Circular Driveway With Huge Parking Space And Fully Detached 3+1 Bedrooms With 2 Full Washrooms! The Main Floor Features Separate Living And Dining Room. Enjoy The Luxury Of Three Spacious Bedrooms On The Main Floor And Upgraded Washroom Featuring Quartz Countertops! Plenty Of Sunlight Streams Through Large Windows Adorned With California Shutters. Complemented By Pot Lights Throughout! The Fully Finished Basement With A Walk-Up Separate Entrance. Located 2 Minutes From Hwy 27 And 5 Minutes From Hwy 400. The Basement Also Boasts A Luxury Washroom With A Jacuzzi Tub And Heated Floors. Fridge. Gas Stove, Dishwasher. Microwave /Exhaust Fan. Washer And Dryer. Electric Light Fixtures. All California Window Shutters. Updated Electrical Wiring. (id:35492)
Homelife Superstars Real Estate Limited
29 - 1330 Altona Road
Pickering, Ontario
Welcome to this stunning 3-bedroom, 3-bathroom townhome in the sought-after Rougemount community of Pickering. Backing onto lush greenery and nestled among mature trees, this home offers a perfect combination of style, comfort, and convenience. The main floor features a bright and spacious open-concept living and dining area with gleaming hardwood floors, an eat-in kitchen with a walkout to a private patio and serene backyard. The primary suite on the third floor is a true retreat, offering an entire level of privacy. This spacious sanctuary boasts a double closet, a four-piece ensuite bathroom, and a walkout balcony. The second floor offers two generously sized bedrooms, perfect for family members or guests, along with a 4 piece bathroom. The finished basement provides additional living space with a cozy recreation room and direct access to the garage, ensuring convenience and functionality. Located in a meticulously maintained complex, this home is ideally situated just minutes from Rouge National Park, with quick access to Highway 401, commuting is a breeze, and the neighborhood is surrounded by top-rated schools, shopping, transit, and a variety of amenities. Whether you're looking for a tranquil retreat or a vibrant community, this home truly offers the best of both worlds. Don't miss this opportunity to own a beautiful townhome in one of Pickering's most desirable neighborhoods. **** EXTRAS **** Exclusive parking for 2 (one in the driveway and one in the garage), Additional Visitors Parking, Direct Garage Access. (id:35492)
RE/MAX Hallmark First Group Realty Ltd.
21 Wade Avenue
Brantford, Ontario
Welcome to 21 Wade Avenue! This well-maintained duplex features a two bedroom, one bath unit and a one bedroom, one bath unit. Currently, the lower unit is vacant, making it an attractive option for investors to set their own rents. With separate entrances and a convenient location near amenities. This property offers hassle-free management with the upper tenant paying $1600 + Hydro and Water. Whether you're looking for a pure investment property or considering living in the main unit while renting out the upper, this duplex presents a promising opportunity. Don't miss out! (id:35492)
RE/MAX Twin City Realty Inc.
517 - 7 Kenaston Gardens
Toronto, Ontario
Perched On The Hills Of Bayview Village, The Lotus Community Offers Boutique Luxurious Living In One Of The Most Desired Pockets Of Toronto. City Amenities - Bayview Village, Local Grocers, Parks, Transit (Subway Entrance At Doorsteps) And Convenient Access To Highway All At Your Doorsteps. This Corner Suite 2 Bedroom Plus Enclosed Den Boasts Spacious Comfort In Each Bedroom And Provides Efficient Use Of Space Throughout. Split Layout Opens Into Bright Kitchen, Living, and Dining Space While Stone Top Island Serves As Home Centrepiece. Unique North and West Private Balconies For Green Thumbs And Outdoor Reprieve. Windows In Every Room In The Home Provides Abundance Of Natural Lighting. Meticulous Upkeep By Original Owner - No Expenses Have Been Spared In Upgrades; Just Move In And Enjoy! **** EXTRAS **** Suite Offers 1 Parking Spot, 1 Locker, Private Access To Balcony And Terrace. Appliances Include Stainless Steel Fridge, Dishwasher,B/I Cooktop, Microwave, Hood Fan, Washer, and Dryer. Be Sure To Check Out Virtual Tour! (id:35492)
Royal LePage Signature Realty
517 - 7 Kenaston Gardens
Toronto, Ontario
Perched On The Hills Of Bayview Village, The Lotus Community Offers Boutique Luxurious Living In One Of The Most Desired Pockets Of Toronto. City Amenities - Bayview Village, Local Grocers, Parks, Transit (Subway Entrance At Doorsteps) And Convenient Access To Highway All At Your Doorsteps. This Corner Suite 2 Bedroom Plus Enclosed Den Boasts Spacious Comfort In Each Bedroom And Provides Efficient Use Of Space Throughout. Split Layout Opens Into Bright Kitchen, Living, and Dining Space While Stone Top Island Serves As Home Centrepiece. Unique North and West Private Balconies For Green Thumbs And Outdoor Reprieve. Windows In Every Room In The Home Provides Abundance Of Natural Lighting. Meticulous Upkeep By Original Owner - No Expenses Have Been Spared In Upgrades; Just Move In And Enjoy! **** EXTRAS **** Suite Offers 1 Parking Spot, 1 Locker, Private Access To Balcony And Terrace. Appliances Include Stainless Steel Fridge, Dishwasher,B/I Cooktop, Microwave, Hood Fan, Washer, and Dryer. Be Sure To Check Out Virtual Tour! (id:35492)
Royal LePage Signature Realty
29 Dana Drive
Hamilton, Ontario
Introducing a charming new semi-detached home, skillfully crafted by a local boutique builder. Nestled in the Hamilton Mountain, this 1424 square foot, three bedroom house offers the perfect blend of materials, including warm-toned brick and sleek, eco-friendly siding, creating an inviting facade. The front door welcomes you into an open and inviting main floor that effortlessly combines the kitchen, dining area, and living space. The open concept layout allows for seamless interaction between family members and guests, making it the ideal space for both everyday living and entertaining. Upstairs, the primary bedroom serves as a peaceful retreat. It boasts a spacious layout and large windows. The ensuite bathroom is a sanctuary in itself and the walk-in closet provides ample spaces for your wardrobe and accessories. Two more bedrooms on this floor are each generously sized and complete with spacious closets. A shared bathroom with modern features and stylish finishes serves these bedrooms, providing convenience and comfort. All of this packaged perfectly in a cozy neighborhood, conveniently situated near retail amenities, schools, greenspace and highway access. Don't miss the opportunity to make this house your home. Additionally, the basement has been insulated, framed, eletrical and plumbing have been completed for future living. (id:35492)
Exp Realty
429 Sparkman Avenue
Ottawa, Ontario
This charming 3-bedroom end unit townhome is perfectly positioned in front of the popular Allegro park, offering peaceful views and added privacy. The open-concept main floor features a bright living room, dining area, and a kitchen with wood cabinets, lovely tile, and a cozy dinette. Crown molding adds a touch of elegance throughout the space, while a curved hardwood staircase creates a stunning focal point. A convenient powder room completes this level, making it perfect for family living and entertaining. Upstairs, you'll find three bedrooms, including a spacious primary bedroom with a walk-in closet and a 4 piece ensuite. Hardwood floors flow throughout the upper 2 levels, adding warmth and style. The finished basement provides extra living space, with a large window that brings in plenty of natural light ideal for a family room or home office. Combining style, comfort, and convenience, this home offers the added bonus of tranquil park-front living. (id:35492)
Real Broker Ontario Ltd.
63 - 226 Highview Avenue W
London, Ontario
Discover this beautifully renovated 3-bedroom, 1.5-bathroom townhome, offering modern comfort and charm in a peaceful, well-maintained complex. Perfect for first-time buyers, downsizers, or investors, this cozy home boasts thoughtful updates throughout. Step inside to an open-concept main floor featuring a bright living and dining area that flows seamlessly into the kitchen, creating a perfect space for entertaining or relaxing. The kitchen shines with contemporary finishes and ample storage. A convenient powder room, updated in 2021, is also located on this level.The upper floor includes three spacious bedrooms and a refreshed 4-piece bathroom (2021), ideal for families or guests. The flooring, replaced in 2019, adds warmth and style throughout the home. Stay comfortable year-round with a new furnace and A/C system installed in 2023. Outside, enjoy a private outdoor space, perfect for dining, gardening, or unwinding in tranquility. Situated in a quiet complex, this home is close to essential amenities, schools, parks, and public transit.This move-in-ready townhome combines modern updates with cozy charm, offering an exceptional living experience. Don't miss your chance to call it home! **** EXTRAS **** Pets are allowed (id:35492)
Prime Real Estate Brokerage
6328 Hwy 28
North Kawartha, Ontario
Discover the perfect combination of cozy charm and modern updates in this delightful chalet-style home. Nestled on a sprawling 15-acre lot, this newly renovated home offers 2 Bedrooms, 2 Bathrooms: Spacious and thoughtfully designed, providing comfort and convenience. Tasteful updates throughout, blending modern style with rustic charm. 15 Acres of Natural Beauty: Explore your private wooded paradise, perfect for hiking, gardening, or simply enjoying the great outdoors. Unique architectural design with warm, inviting interiors. Open-concept layout with plenty of natural light and picturesque views from every window.Step into this beautiful chalet and instantly feel at home. The open floor plan connects a bright, airy living room to a newly updated kitchen featuring modern appliances and plenty of counter space for entertaining. The primary bedroom offers a peaceful retreat, while the second bedroom is perfect for guests, a home office, or creative space.Outside, the expansive 15-acre property is a nature lovers dream. Whether you envision morning coffee on your private deck, evenings by the firepit, this property delivers endless possibilities.Escape the hustle and bustle without sacrificing modern comforts. This stunning property won't last long schedule your showing today and make this enchanting chalet your forever home! (id:35492)
Ball Real Estate Inc.
H120 - 25 Isherwood Avenue
Cambridge, Ontario
Welcome to 25 Isherwood Ave #H120 Havn SAGE Model (1031 Sqft). This beautiful upgraded townhome, located in a highly sought after neighbourhood , With 2 spacious bedrooms and 2 bathrooms. The Main Floor Offers 9' Ceilings, Laminate Floors, A Great Room With Walkout To A Huge PATIO(2.28m x 2.5m), Green Space And Spacious Kitchen With ISLAND And Granite Counter Top. Primary Bedroom With A Walk-In Closet, A 3-Pc Ensuite And Walkout To A Balcony(3.35m x 1.37m). You'll Also Find A Second Bedroom, Ensuite Laundry, 3-Pc Bath On The GROUND Floor. **** EXTRAS **** Condo fees includes Bell fibre internet, garbage pickup, snow removal and landscaping. (id:35492)
Century 21 People's Choice Realty Inc.
210 - 246 Lester Street
Waterloo, Ontario
U-Style Condominium, Ceiling Height Of Approximately 9 Feet, Open Concept Kitchen And Etc. Facing South East Corner , Great Sunshine ! 5 Mins Walk Distance To University Of Waterloo, Steps To Wilfrid Laurier University, Plaza, Supermarket, Restaurant And Much More.Two Spacious Bedrooms plus Den and Two Full Bathrooms. Den Can Be Converted to A 3RD Bedroom Easily. One Parking and One Locker are extremely rare included. Fully Furnished ! **** EXTRAS **** Open Concept Kitchen W/ Modern Cabinets, Quartz Countertop and Stainless Steel Appliances. In-Suite Laundry Set. Amenities Include Party Rm&Roof Terrace, Study Room, Exercise Room and Visitor Parkings, CCTV Security System In Common Area. (id:35492)
Royal Elite Realty Inc.
210 - 246 Lester Street
Waterloo, Ontario
U-Style Condominium, Ceiling Height Of Approximately 9 Feet, Open Concept Kitchen And Etc. Facing South East Corner , Great Sunshine ! 5 Mins Walk Distance To University Of Waterloo, Steps To Wilfrid Laurier University, Plaza, Supermarket, Restaurant And Much More.Two Spacious Bedrooms plus Den and Two Full Bathrooms. Den Can Be Converted to A 3RD Bedroom Easily. One Parking and One Locker are extremely rare included. Fully Furnished ! **** EXTRAS **** Open Concept Kitchen W/ Modern Cabinets, Quartz Countertop and Stainless Steel Appliances. In-Suite Laundry Set. Amenities Include Party Rm&Roof Terrace, Study Room, Exercise Room and Visitor Parkings, CCTV Security System In Common Area. (id:35492)
Royal Elite Realty Inc.
508 - 3005 Pine Glen Road
Oakville, Ontario
Welcome to 508-3005 Pine Glen Rd. located in Oakville's Historic Old Bronte Road. This unit features 2 bedrooms and 2 bathrooms and 1 parking space in the underground parking lot. The primary bedroom features an ensuite bathroom and w/o to the balcony. The kitchen and living room are open concept design with large windows which provide ample natural light. The unit has recently been freshly painted. Close to all amenities, GO station, hospital and easy access to Hwys 403 & 407. Open balcony concept with terrace, S/S appliances, quartz counters, laminate flooring and much more. Indoor amenities like library, lounge, gym, pet spa, party room, outdoor dining. (id:35492)
RE/MAX Metropolis Realty
26 - 31 Foundry Avenue
Toronto, Ontario
Be the First to Occupy this Extensively Renovated Unit. 3 Bedrooms, 1023 Square ft, or, 2 Bedrooms + Den, Appropriately designed. This Home has been tastefully and professionally renovated. Soft 6""W Vinyl Floors With Under pad, Complemented with Upgraded Baseboard. Kitchen Features: Custom Quartz Counter top w/ Breakfast Bar, Undermount Lighting, Backsplash, Sleek Over the Range Microwave, Modern Single Bowl sink w/grate. Living Room Walks Out to Private Patio. Master Bedroom, 2 Separate Closets, Ensuite with Glass Shower Stall, Quartz counter top W/Undermount Sink. Ideally Situated to (Earlscourt Park, 12.6 Hectare, including a Dog Park), Balzac Cafe. Dupont St provides a Variety of Great Restaurants, Loblaws, No Frills, etc. Easy access to Lansdowne Subway Station. Toronto Rail path. A GREAT PLACE TO CALL HOME. **** EXTRAS **** (New SS Microwave & GE Range). ALL NEW** Light Fixtures, Kitchen Undermount Light. Quartz Extended Counter top with Breakfast Bar. Vinyl Floors Throughout, New Glass Enclosed Shower. Closet Doors.** Fridge, Dishwasher, Washer, Dryer. (id:35492)
RE/MAX Crossroads Realty Inc.
2 Tulip Drive
Tillsonburg, Ontario
This well-maintained 3-bedroom corner unit townhome features a fully fenced yard and a finished basement, offering plenty of space inside and out. Freshly painted & move-in ready with an open concept layout on the main floor. The upstairs features a 4 piece bathroom and spacious bedrooms. Located in proximity to schools, parks, and amenities along Broadway St, this home is perfect for families or first-time buyers. (id:35492)
RE/MAX Escarpment Realty Inc.
1112 - 55 Bamburgh Circle
Toronto, Ontario
Welcome to this bright and expansive 3+1 bedroom corner unit, offering one of the best layouts in the building. With a large eat-in kitchen, formal dining area, and a sun-drenched living room, this home is ideal for both daily living and entertaining. The space is filled with natural light from multiple windows, creating a warm and inviting atmosphere throughout. Both washrooms have been beautifully upgraded to offer modern finishes and added luxury. The primary bedroom features a private ensuite bathroom, while the second washroom has also been recently renovated. The extra +1 room can serve as a home office, den, or additional bedroom, making this unit perfect for any lifestyle. Conveniently located near public transit (TTC), Highway 404, shopping, restaurants, and schools, this condo offers unbeatable convenience. Residents will enjoy 24-hour security, top-notch amenities including a pool, tennis courts, a fully equipped gym, and much more. The building is set to undergo exciting renovations to the lobby, common areas, and hallways, adding even more value to this exceptional property. Included with this unit are 1 parking spot and 1 locker for your convenience. Don't miss the opportunity to own this spacious, upgraded condo in a prime location with everything you need just steps away! **** EXTRAS **** Existing Fridge, Stove, Dishwasher, Washer & Dryer. All Built-In Closets. All Existing Electric Light Fixtures. (id:35492)
RE/MAX Prime Properties
1112 - 55 Bamburgh Circle
Toronto, Ontario
Welcome to this bright and expansive 3+1 bedroom corner unit, offering one of the best layouts in the building. With a large eat-in kitchen, formal dining area, and a sun-drenched living room, this home is ideal for both daily living and entertaining. The space is filled with natural light from multiple windows, creating a warm and inviting atmosphere throughout. Both washrooms have been beautifully upgraded to offer modern finishes and added luxury. The primary bedroom features a private ensuite bathroom, while the second washroom has also been recently renovated. The extra +1 room can serve as a home office, den, or additional bedroom, making this unit perfect for any lifestyle. Conveniently located near public transit (TTC), Highway 404, shopping, restaurants, and schools, this condo offers unbeatable convenience. Residents will enjoy 24-hour security, top-notch amenities including a pool, tennis courts, a fully equipped gym, and much more. The building is set to undergo exciting renovations to the lobby, common areas, and hallways, adding even more value to this exceptional property. Included with this unit are 1 parking spot and 1 locker for your convenience. Don't miss the opportunity to own this spacious, upgraded condo in a prime location with everything you need just steps away! **** EXTRAS **** Existing Fridge, Stove, Dishwasher, Washer & Dryer. All Built-In Closets. All Existing Electric Light Fixtures. (id:35492)
RE/MAX Prime Properties
508 - 90 Queens Wharf Road
Toronto, Ontario
Fall in love with Unit 508 at 90 Queens Wharf a standout gem in the heart of CityPlace! This spacious 1+Den layout is among the buildings most sought-after, offering remarkable versatility. Use the den as a second bedroom or a home office its your call! Recently updated with brand-new, never-lived-on flooring, this unit is ready for move-in. The open-concept living area seamlessly extends to a large balcony overlooking a serene courtyardyour personal retreat. Premium built-in appliances, smart cabinet organizers, and a full-sized washer and dryer combine style with functionality. Living here means boutique-style perks and world-class amenities, including a 24-hour concierge, gym, pool, party room, plus basketball and badminton courts! Steps from lively restaurants, chic bars, grocery stores, and the streetcar, this unit defines convenience. And youre walking distance to King West, the waterfront, Union Station, and more! **** EXTRAS **** Built in fridge, stove, dishwasher, full size washer/dryer, window coverings, all electrical light fixtures & balcony tiles. (id:35492)
Property.ca Inc.
508 - 90 Queens Wharf Road
Toronto, Ontario
Fall in love with Unit 508 at 90 Queens Wharf a standout gem in the heart of CityPlace! This spacious 1+Den layout is among the buildings most sought-after, offering remarkable versatility. Use the den as a second bedroom or a home office its your call! Recently updated with brand-new, never-lived-on flooring, this unit is ready for move-in. The open-concept living area seamlessly extends to a large balcony overlooking a serene courtyardyour personal retreat. Premium built-in appliances, smart cabinet organizers, and a full-sized washer and dryer combine style with functionality. Living here means boutique-style perks and world-class amenities, including a 24-hour concierge, gym, pool, party room, plus basketball and badminton courts! Steps from lively restaurants, chic bars, grocery stores, and the streetcar, this unit defines convenience. And youre walking distance to King West, the waterfront, Union Station, and more! **** EXTRAS **** Built in fridge, stove, dishwasher, full size washer/dryer, window coverings, all electrical light fixtures & balcony tiles. (id:35492)
Property.ca Inc.
375 Sea Ray Avenue Unit# 410
Innisfil, Ontario
Welcome to Suite 410 at 375 Sea Ray Ave in beautiful Friday Harbour! This beautiful sun-filled corner suite offers 2 bedrooms & 2 full bath and is completely turnkey and ready for its new owner. This unit comes fully furnished*, equipped with S/S Appliances, plenty of Kitchen Cabinetry, Quartz counter tops throughout, LVP flooring, Owned Parking Spot & Locker. Enjoy amenities, such as pools, a great selection of pubs & restaurants, shopping, Lake Simcoe, golf, marina, and more, right at your door step! (id:35492)
Royal LePage First Contact Realty Brokerage
58 Lakeside Terrace Unit# 702
Barrie, Ontario
Welcome To LakeVU, 58 Lakeside Terrace Suite 702. This Modern New Condo Located In Barrie's North end Overlooking Little Lake. Conveniently located near Georgian College, RVH Hospital, Shopping, Many Restaurants, Movie Theatre, Zehrs, LCBO, Schools, Park and much more. Easy Access to Highway 400. This Exquisite 2 Bedrooms, 2 Bathrooms condo Features an Open-Concept Layout with Modern Finishes. While Entering You Will Enjoy: the Kitchen Island, New Appliances, Quartz Counters, Backsplash, and Under Mount Lighting. This Suite has Large Windows with Lots of Natural Light. Primary Bedroom has a Large Walk-In Closet and 3 Piece Ensuite with a Stunning Glass Shower. The Additional Good size Room can be used as a Bedroom or Office/Den, along with another 4 Piece Bathroom. The Laundry is Conveniently located In-Suite. The Balcony faces the West side secluded from the Highway. Garbage Chute on Same Level. Enjoy the Building Amenities such as, Fitness Room, Games Room, Party Room, Dog Wash, Guest Suite, Visitor Parking, Concierge, & Owned Under Ground Parking. Bonus Features- Roof Top Terrace With lounge Area & BBQ for Entertaining with Family or Friends or just Relaxing and taking in the Breathtaking Views of Little Lake. This Condo Has the All-In-One Package, Location & Everything at Your Doorstep. Don't Miss Out to Call This, The One! (id:35492)
RE/MAX Crosstown Realty Inc. Brokerage
2544 Rideau Ferry Road
Drummond/north Elmsley, Ontario
Experience the joys of country living close to town! This lovely 3+1 bedroom, 2 bathroom side-split with walk-out finished basement and attached garage is within 3 kilometres of beautiful Perth. Nicely laid out with ground floor foyer that runs front to back and cozy family room perfect for curling up with a good book by the wood-stove. Go up a few stairs to the main level featuring sunlight-filled living room, open-concept dining room, country kitchen with skylight, 4-piece bathroom, and 3 good -sized bedrooms. Downstairs offers a laundry room and an in-law suite with additional kitchen, open-concept dining and family room with large windows and wood-stove , spacious bedroom, 4-piece bathroom, and a separate entrance leading to the beautiful backyard patio and your very own fire pit! The perfect spot for multi-generational living, gardeners, children, and pets alike with container gardens, perennial beds, garden shed, mature trees, play structure, and play house. Book your private viewing today! (id:35492)
Coldwell Banker Settlement Realty Ltd.
844 Syndicate Ave N
Thunder Bay, Ontario
Check out this well-maintained, inviting all-brick bungalow on a great block, close to shops, schools and amenities! The outside has such curb appeal and upon walking in the front door you are welcomed with a bright entranceway and spacious living room for all the family. The kitchen is a great size to have an eat in space, or use the dining room to sit around with the family. Two spacious bedrooms and a 4 piece bathroom are also on the main floor. The third bedroom was made into a dining room a few years ago, but can be easily made back into a third bedroom if desired! Downstairs you will find a huge rec room, a large laundry/furnace room, and a storage/cold room for you to make use of. There is a roughed in bathroom and the rec room just needs some flooring to make it your famliy hang out space or make another bedroom downstairs. The backyard is fully fenced with a large deck and lots of space for entertaining, gardening and relaxing with lots of privacy. This could be your next place to call home! (id:35492)
Signature North Realty Inc.
31 Pearce Street
Marmora And Lake, Ontario
Welcome to 31 Pearce Street, a beautifully updated 2-bedroom, 1-bathroom home just steps from groceries, parks, and restaurants. Inside, you'll find an open-concept layout with generously sized bedrooms, an updated kitchen featuring quartz countertops, modern flooring and windows. The steel roof (2022) and 3-year-old furnace provide lasting comfort and efficiency. Enjoy the fully fenced yard with an above-ground pool, perfect for entertaining. The attached, insulated garage offers parking, storage, and a versatile finished space for hobbies or relaxation. With municipal water, sewage, and thoughtful upgrades throughout, this move-in-ready home is the perfect blend of comfort and convenience! **** EXTRAS **** Updated furnace (2020). Updated windows (2021-2023). Flooring throughout (2019). Kitchen Quartz counter top deep farmers sink (2020). Drywall kitchen, living room, dining room (2023). All new light fixtures. Water tank (2024)- owned (id:35492)
Century 21 United Realty Inc.
7662 Birch Drive
Washago, Ontario
This beautiful four-season home is perfect for the outdoors lovers. This home sits on a large treed lot and can be used as a permanent home or an up-scale cottage. This lot provides the comfort of the community while providing space for privacy. The decks and windows hold breathtaking views of the water. Nature is in your backyard. With launch access to the river only minutes away you have the luxury to bring your watercraft home to your own dock. When you are ready to play with the bigger boats, lake access for boat launching is also only minutes away (id:35492)
Keller Williams Complete Realty
2251 Hwy 124 Highway
Dunchurch, Ontario
Original solid home built in the 1920s with a large living room, dining room and kitchen with an office or extra bedroom on the main floor. The main floor is solid original hardwood and could easily be re-finished. Upstairs is a 3 bedroom and an extra office area plus a bathroom. The heating is a forced air oil furnace in the basement. The water is a drilled well and a modern septic and has been pumped 3 years ago. The entire home and the walls are original lathe and plaster and in good shape to be painted or wallpaper etc. This home is ready for a new owner to prepare and paint the walls and fixtures that you need. Lots of bright windows throughout. The basement is partial stone with the pump and hot water tank and oil furnace for heating. The electric is 100 amp. The lot is large plus a garden shed. This area is close to many waterfront areas to enjoy plus has a library close by. (id:35492)
One Percent Realty Ltd. Brokerage
73 - 2 Willow Street
Brant, Ontario
5 Reasons You'll LOVE 73 - 2 Willow St: 1) Situated ideally right next to the beautiful Grand River. 2) Enjoy your main floor office, giving you more usable space. 3) Immediate access to Dundas St E, a major artery of Paris. 4) Several schools in the area. 5) Every amenity you need is within a 10 minute drive from your home (restaurants, movie theatre, gym, shopping, and more!) (id:35492)
Meta Realty Inc.
73 - 2 Willow Street
Brant, Ontario
5 Reasons You'll LOVE 73 - 2 Willow St: 1) Situated ideally right next to the beautiful Grand River. 2) Enjoy your main floor office, giving you more usable space. 3) Immediate access to Dundas St E, a major artery of Paris. 4) Several schools in the area. 5) Every amenity you need is within a 10 minute drive from your home (restaurants, movie theatre, gym, shopping, and more!) (id:35492)
Meta Realty Inc.
332 - 25 Pen Lake Point Road
Huntsville, Ontario
ATTENTION ALL BUYERS, Seller will pay a portion of the HST on the sale price. Fabulous 2 bedroom Milford Bay model at the Lakeside Lodge at Deerhurst Resort. Rarely offered corner suite with spectacular Eastern views of Peninsula Lake. Offers 2 spacious bedrooms and 2 bathrooms, primary 3pc ensuite, W/I closet & private balcony. Custom kitchen with granite counters, SS appliances, cozy living room with a gas fireplace and walkout to a second balcony. An ideal spot to enjoy the morning sun and stunning views of Peninsula Lake. The suite comes fully furnished and is part of the resort rental program, allowing you to enjoy the resort or rent it out while you are not there. Enjoy all the Deerhurst amenities including outdoor & indoor pools, beach, tennis, trails, hot tub, skating rinks, cross-country skiing & much more. Hidden Valley ski resort & Deerhurst GC are just steps away, while Huntsville & Algonquin Park are just a short drive away. (id:35492)
RE/MAX Aboutowne Realty Corp.
732 Gilmour Crescent
Shelburne, Ontario
An Absolute Shop stopper No expenses spared over $$200k spent on Quality upgrades 4 Bed &4 Bath Beauty On An Oversized Corner Lot!9 Ft Ceilings On Main & Upper Floors .Stunning Chef's Kitchen Boast Top of the line B/I Kitchen Aid appliances, B/I Gas Cook top, CentreIsland ,Quartz Countertops & Backsplash. Master Bedroom Ensuite comes with a jacuzzi & oversize Stand up Shower.4 Spacious Bedrooms & Loft On 2nd Floor W/ Ensuite Baths! Hardwood Floors & 7.5"" Baseboard throughout. Quartz Countertops In Bathrooms .Interior & Exterior Pot lights. Work from home With and office on the the main Floor. Professionally done Wainscoting Throughout, A Must See!!! **** EXTRAS **** S/S Fridge, S/S Cook Top, B/I Oven ,B/I Microwave, S/S B/I Dishwasher ,Water softener,Washer & Dryer. (id:35492)
RE/MAX Millennium Real Estate
732 Gilmour Crescent
Shelburne, Ontario
An Absolute Shop stopper No expenses spared over $$200k spent on Quality upgrades 4 Bed &4 Bath Beauty On An Oversized Corner Lot!9 Ft Ceilings On Main & Upper Floors .Stunning Chef's Kitchen Boast Top of the line B/I Kitchen Aid appliances, B/I Gas Cook top, CentreIsland ,Quartz Countertops & Backsplash. Master Bedroom Ensuite comes with a jacuzzi & oversize Stand up Shower.4 Spacious Bedrooms & Loft On 2nd Floor W/ Ensuite Baths! Hardwood Floors & 7.5"" Baseboard throughout. Quartz Countertops In Bathrooms .Interior & Exterior Pot lights. Work from home With and office on the the main Floor. Professionally done Wainscoting Throughout, A Must See!!! **** EXTRAS **** S/S Fridge, S/S Cook Top, B/I Oven ,B/I Microwave, S/S B/I Dishwasher ,Water softener,Washer & Dryer. (id:35492)
RE/MAX Millennium Real Estate
1349 Queen Street
New Dundee, Ontario
Discover the perfect blend of timeless charm and modern comfort in this beautifully renovated home. Set on a sprawling 11.6-acres, backing on to Alder Lake in the picturesque town of New Dundee, this stunning property boasts original features alongside contemporary upgrades for luxurious living. Enjoy spacious, light-filled rooms, a gourmet kitchen with top-of-the-line appliances, and elegant finishes throughout. The home offers three spacious bedrooms (with potential for a fourth on the main level), an inviting family room with a wood-burning fireplace, and a finished walk-out basement with in-law potential. The expansive grounds offer privacy, trails with lake access, and ample space for outdoor activities and gardening, making it an ideal retreat for nature lovers. The property also features a heated 23x35 workshop and a 20x23 drive shed, perfect for the hobbyist or a home-based business. Additional highlights include an XL wood-burning cookstove, new soffit and fascia, 60-amp service to the heated workshop, and a Generlink generator for both the house and workshop. Located close to great schools, and just a short drive to Kitchener, Waterloo and 401 access. (id:35492)
The Agency
30-04 - 2420 Baronwood Drive
Oakville, Ontario
Beautiful two-bedroom, three-bathroom townhome of 1,170 SqFt. nestled in the prestigious Harmony community of Oakville. Ideally situated for effortless access to major thoroughfares such as QEW, Hwy 403, and 407, this residence is minutes away from the enchanting Downtown Oakville. Explore an array of upscale shopping destinations, savor fine dining experiences, partake in cultural attractions, and indulge in entertainment options. Adding to its allure, this residence is in proximity to world-class golf courses and the natural splendor of Bronte Creek Provincial Park, offering year-round outdoor activities for families to enjoy. The interior boasts brand new Hardwood floors throughout the entire house, stairs with Iron pickets, upgraded light fixtures, stainless steel appliances, generously proportioned bedrooms, primary bdrm with a 3pc ensuite, and a thoughtfully designed, cozy layout. A beautiful terrace featuring a dedicated BBQ gas line. With the added convenience of two parking spaces, this townhome epitomizes refined living in an unparalleled location (id:35492)
Royal LePage Realty Plus
466 Cedric Terrace
Milton, Ontario
A wonderful opportunity to own this ideal family home situated in the highly desirable area of Milton! This meticulously maintained property offers 2908 sq ft of living space, as per the builder's plan, constructed in 2015 with a charming brick and stone exterior. The home features 9' ceilings and hardwood flooring on the main level, graced with roman style pillars, an oak staircase, a family room with a gas fireplace. The kitchen is with granite countertops, a backsplash, and stainless-steel appliances, leading to a concrete patio perfect for summer gatherings. The master suite includes a 5-piece ensuite and a walk-in closet, complemented by California shutters throughout. This home also boasts a finished basement by the builder, providing additional living space. This property offers a spectacular and spacious layout. A wide driveway accommodating 4 cars, along with 2 garage spots. Located in a great neighborhood with friendly neighbors, a park nearby, and all essential amenities within reach, this home presents an ideal environment for family living, known for its abundance of parks and excellent schools with a school bus stop right at your doorstep, this property offers ample space for your family to grow and thrive. Don't miss out on this fantastic opportunity! **** EXTRAS **** Please Attch Sch B & Form 801, All Details, Msrmnts & Taxes To Be Verified By Buyer/Buyer's Agent. If Property Is Shown By L/A. Coop Com Will Be 1.5% +Hst. Show With Confidence! Offers Welcome Anytime. (id:35492)
RE/MAX Real Estate Centre Inc.
466 Cedric Terrace
Milton, Ontario
A wonderful opportunity to own this ideal family home situated in the highly desirable area of Milton! This meticulously maintained property offers 2908 sq ft of living space, as per the builder's plan, constructed in 2015 with a charming brick and stone exterior. The home features 9' ceilings and hardwood flooring on the main level, graced with roman style pillars, an oak staircase, a family room with a gas fireplace. The kitchen is with granite countertops, a backsplash, and stainless-steel appliances, leading to a concrete patio perfect for summer gatherings. The master suite includes a 5-piece ensuite and a walk-in closet, complemented by California shutters throughout. This home also boasts a finished basement by the builder, providing additional living space. This property offers a spectacular and spacious layout. A wide driveway accommodating 4 cars, along with 2 garage spots. Located in a great neighborhood with friendly neighbors, a park nearby, and all essential amenities within reach, this home presents an ideal environment for family living, known for its abundance of parks and excellent schools with a school bus stop right at your doorstep, this property offers ample space for your family to grow and thrive. Don't miss out on this fantastic opportunity! **** EXTRAS **** Please Attch Sch B & Form 801, All Details, Msrmnts & Taxes To Be Verified By Buyer/Buyer's Agent. If Property Is Shown By L/A. Coop Com Will Be 1.5% +Hst. Show With Confidence! Offers Welcome Anytime. (id:35492)
RE/MAX Real Estate Centre Inc.
826 Montsell Avenue
Georgina, Ontario
Nestled on a spacious 50' x 242' lot in the highly sought-after Willow Beach neighbourhood, this exceptional custom-built home offers the perfect combination of luxury and modern design. With high-end finishes throughout, this home delivers both style and practicality. As you enter, you are greeted by a bright and inviting foyer with elegant porcelain tile floors, which flows into the formal living room featuring a striking panel wall, crown molding, and pot lights. The expansive kitchen is a chef's dream, with custom cabinetry, sleek quartz countertops, and plenty of prep space. The open-concept dining area is perfectly situated to overlook the kitchen, creating an ideal layout for entertaining guests. The airy family room is designed for comfort, with a cozy gas fireplace and a unique waffle ceiling that adds character to the space. Upstairs, four spacious bedrooms await, including the luxurious primary suite, which features a 5-piece ensuite and a walk-in closet ready to be customized to your liking. The full basement provides endless possibilities for additional living space or storage, awaiting your personal touch. Practicality is key with a convenient mudroom with direct garage access, as well as a main-floor laundry room. This home is also ideally located just steps from an exclusive members-only beach, with a public beach park only a short drive away. **** EXTRAS **** Engineered hardwood floors throughout*Heated bathroom & laundry floors*Interlock walkway, asphalt driveway, exterior yards to be sodded, concrete pad and steps at back patio doors. Detail sheet attached (id:35492)
Century 21 Leading Edge Realty Inc.
707 - 9199 Yonge Street
Richmond Hill, Ontario
Luxury Beverly Hills Condo! Stunning Condo With Bright South Views And Your Very Own Exclusive Terrace! This One Bedroom Open Concept Unit Boasts A 5Pc Washroom, Kitchen With Marble Flooring, Stainless Steel Appliances, Granite Counter Top, Beautiful Open View! Location Is Perfect! Hillcrest Mall, Shops, Banks, No-Frills. Gapper Park, Bayview Hill Park, Mill Pond Park. Amenities: Indoor/Outdoor Swimming Pool, Gym, Yoga Rm, Jacuzzi, 24Hrs Security, Concierge. **** EXTRAS **** 1 Parking Spot & 1 Locker included. (id:35492)
Royal LePage Premium One Realty
5 East Haven Drive
Toronto (Birchcliffe-Cliffside), Ontario
This is a stunning 3 bedroom brick bungalow located in the charming Cliffside Village, just south of Kingston Rd. This beautiful home features gleaming hardwood floors throughout, a newer open concept main kitchen with granite counters, stainless steel appliances, and a breakfast bar. The bright and spacious living and dining area boasts crown moulding, creating an elegant touch. The main floor also includes an updated 3-piece washroom. The finished basement comes with a separate entrance leading to a large self-contained one-bedroom in-law suite. Situated on a 49.5 x 132.5 ft south-facing private lot, this property offers an oversized sun deck, a personal hot tub, and a fully fenced backyard, perfect for enjoying the summer months. Conveniently located within proximity to great schools, TTC, shopping, the Bluffs, and just 20 minutes to downtown. (id:35492)
RE/MAX Hallmark Realty Ltd.
400 Sunnyside Avenue
Ottawa, Ontario
Perfectly located Triplex walking distance to Carleton University, Lansdowne Entertainment Complex and the Rideau Canal. Good size lot 34 feet by 100 feet - R3Q[487] Zoning - Private driveway with ample parking - Good size deck off the back of the 3rd floor unit - Large Front balcony for the 2nd floor unit - Roof replaced in 2024 - Good group of tenants - Great potential. (id:35492)
RE/MAX Hallmark Realty Group
1204 - 30 Wellington Street E
Toronto, Ontario
Welcome To The Wellington. A Stunning 1500+ Sq Ft Suite In The Sought After St. Lawrence Market. The Utmost In Luxury Finishes Throughout. Perfect Location For Executives Or Families. Renovated Gourmet Kitchen With Top Of The Line Appliances & Breakfast Bar. Open Concept Living/Dining Perfect For Entertaining. Flowing Natural Light. Hardwood Throughout. No Expense Spared In This Suite. Steps To Renowned Restaurants, Schools, Financial District, Union Station And City's Best Shops, Dining, And Theatre. A Must See, This Unit Has It All! **** EXTRAS **** Fridge, Stove, B/I Dishwasher, Microwave, Washer/Dryer, Existing Blinds, All Elfs. Superb Building Services & Amenities: Concierge, Gym & Squash Court, Party Room, Games Rm & Media Rm. (id:35492)
RE/MAX Realtron Barry Cohen Homes Inc.
427 - 35 Saranac Boulevard
Toronto, Ontario
Cranbrooke Village Condos offer convenient, low-maintenance living with plenty of upgrades and stylish finishes. This unit features a spacious, open-concept living room and kitchen with a granite countertop. It includes one primary bedroom, a bathroom with marble-finished walls, a private balcony, and ample storage space. Freshly painted and ready to move in, this property is located in a quiet neighborhood with an excellent location. It's just steps away from public and private schools, a library, TTC transit, and a plaza. This is a fantastic turnkey rental opportunity with a great walking score and minimal upkeep. Don't miss out on this must see property! **** EXTRAS **** All existing light fixtures and window coverings. Existing washer and dryer. Existing stainless steel kitchen appliances: fridge, electric stove/oven, built-in dishwasher, and built-in over-the-range microwave. 1 parking space and 1 locker. (id:35492)
Homelife/romano Realty Ltd.
26 Queen Street
South Glengarry, Ontario
Welcome to 26 Queen Street, a beautifully maintained home in the heart of Lancaster. This charming property boasts a bright and spacious layout, perfectly suited for both family living and entertaining. With 3 bedrooms, 2 bathrooms, and a spacious composite deck, its an ideal choice for growing families or first-time homebuyers. Conveniently located just 15 minutes from Cornwall and the Quebec border, this home offers both comfort and accessibility. Dont miss your chance to make this property your own. Schedule a private viewing today! (id:35492)
Century 21 Shield Realty Ltd.
26 Queen Street
South Glengarry, Ontario
Welcome to 26 Queen Street, a beautifully maintained home in the heart of Lancaster. This charming property boasts a bright and spacious layout, perfectly suited for both family living and entertaining. With 3 bedrooms, 2 bathrooms, and a spacious composite deck, its an ideal choice for growing families or first-time homebuyers. Conveniently located just 15 minutes from Cornwall and the Quebec border, this home offers both comfort and accessibility. Dont miss your chance to make this property your own. Schedule a private viewing today! (id:35492)
Century 21 Shield Realty Ltd.
3200 William Coltson Avenue Unit# 401
Oakville, Ontario
Beautiful Upper West side Condo by Brant Haven.This smart condo includes cutting edge smart one system with geothermal heating and cooling, keyless entry with a digital lock and integrated smart locks. Features in-suite laundry and stainless steel appliances. Offers an 11th floor chef inspired kitchen and lounge. Building boasts an executive concierge, amazing fitness center, social lounge, co-op working space, yoga studio,party room with kitchen, pet was station, roof top terrace, carpet free living and a private balcony. Close to shopping bus route and hwys makes this the perfect place to live. Great for commuters, downsizing, first time buyers and maintenance free living. (id:35492)
Realty World Legacy
41 - 2 Willow Street
Brant, Ontario
5 Reasons you will LOVE 41 - 2 Willow St! 1) This is a single level unit, so you can save time and energy from going up and down stairs! 2) Situated right next to the beautiful Grand River and plenty of walking trails, so nature walks are just a few steps away! 3) Immediate access to Dundas St E, a major artery of Paris. 4) There are several schools in the area for children of all ages. 5) This home is great for end-users AND investors (the community is a mix of both)! (id:35492)
Meta Realty Inc.
41 - 2 Willow Street
Brant, Ontario
5 Reasons you will LOVE 41 - 2 Willow St! 1) This is a single level unit, so you can save time and energy from going up and down stairs! 2) Situated right next to the beautiful Grand River and plenty of walking trails, so nature walks are just a few steps away! 3) Immediate access to Dundas St E, a major artery of Paris. 4) There are several schools in the area for children of all ages. 5) This home is great for end-users AND investors (the community is a mix of both)! (id:35492)
Meta Realty Inc.


