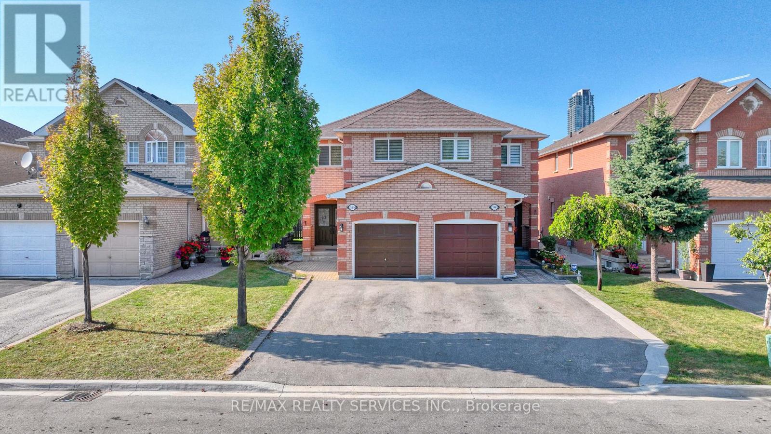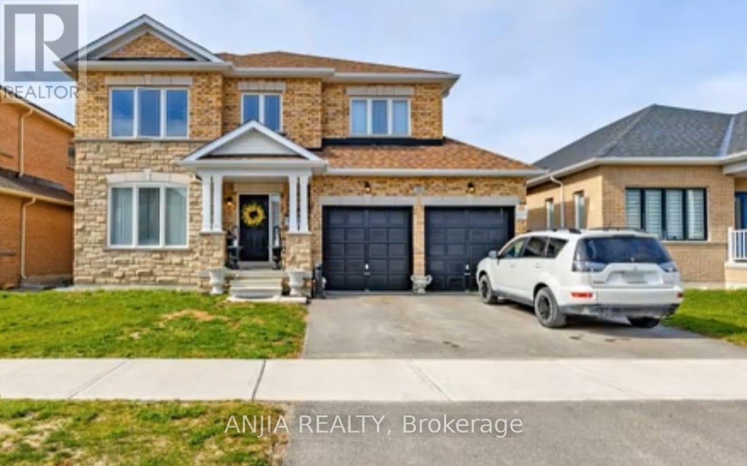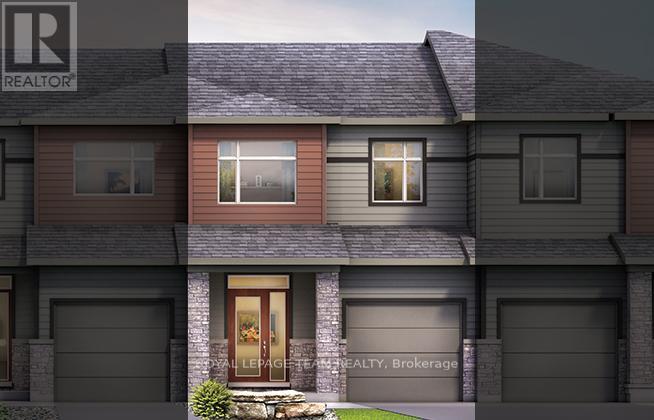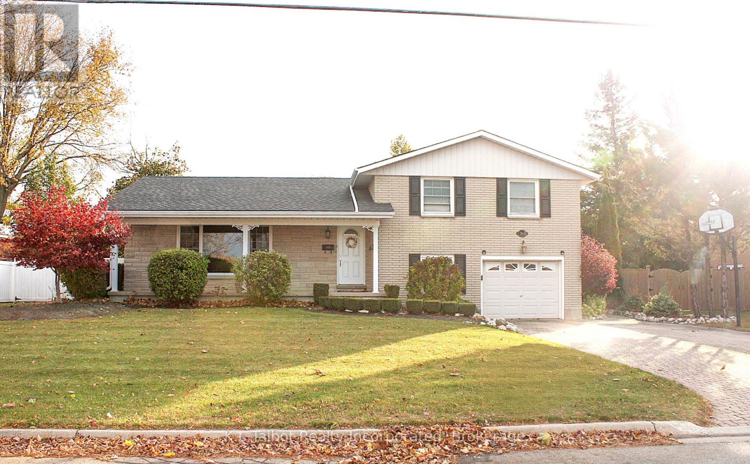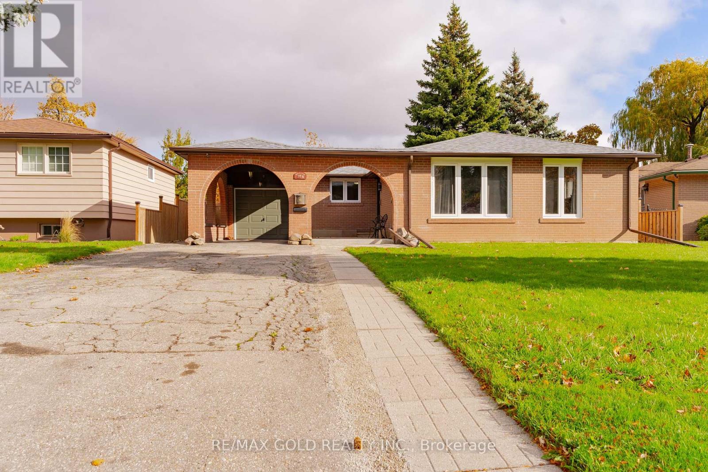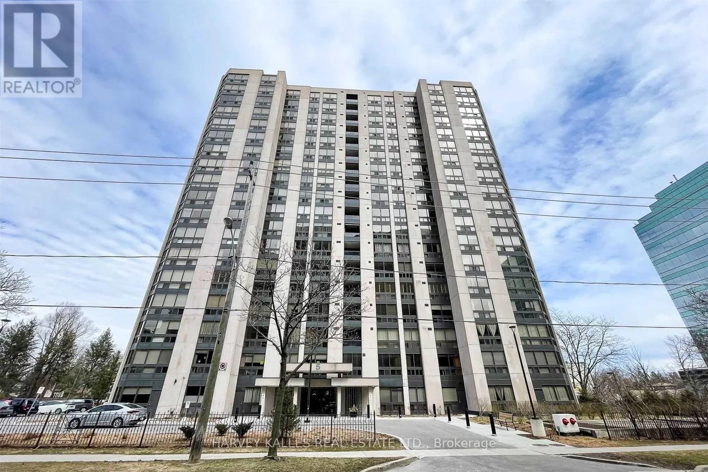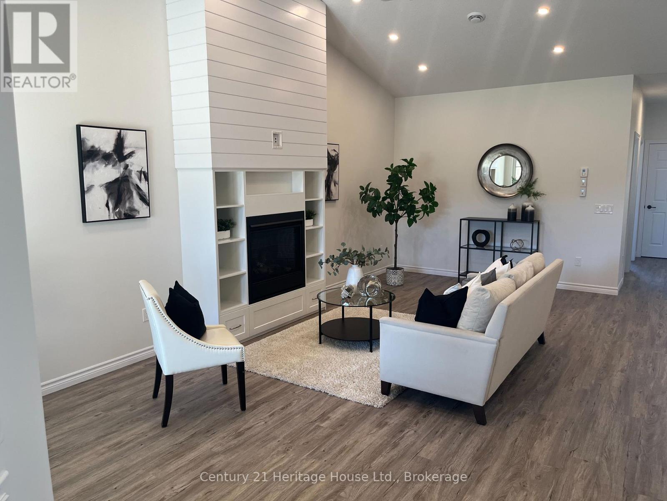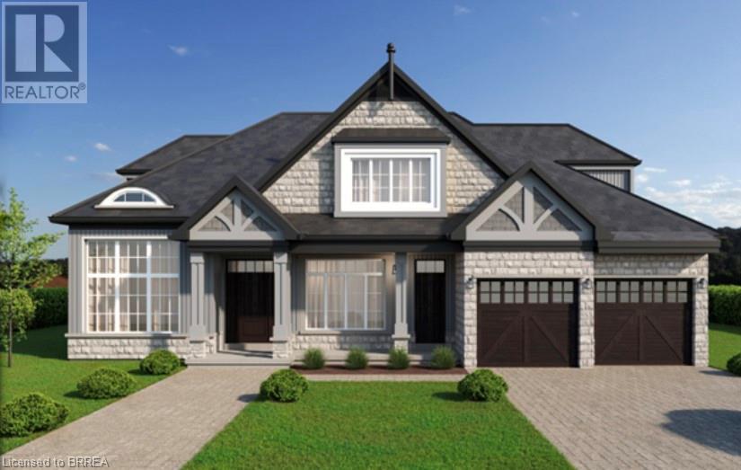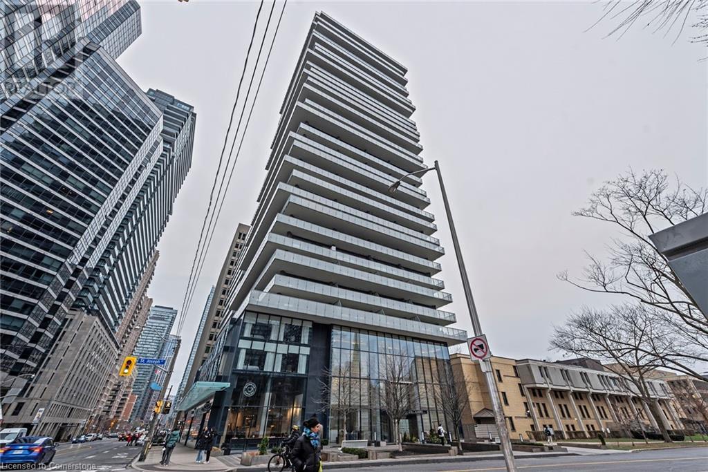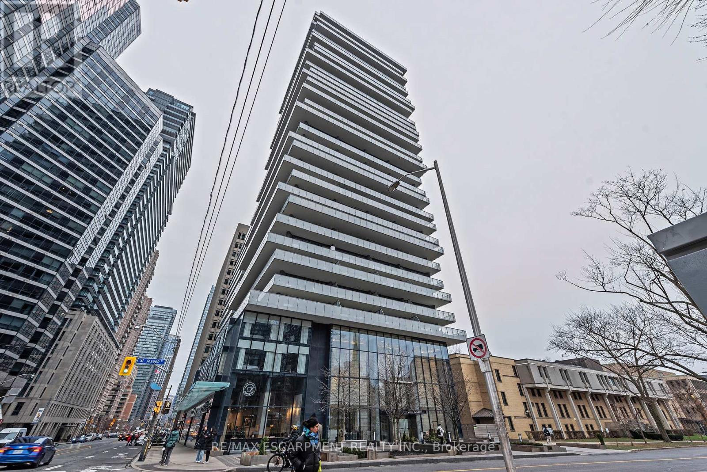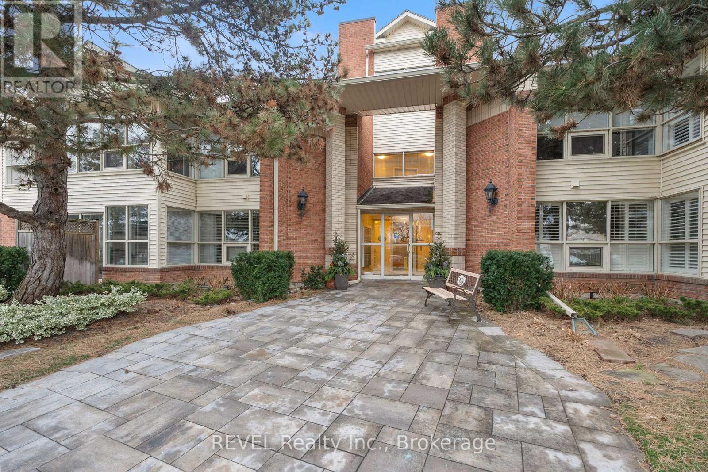598 Summer Park Crescent
Mississauga, Ontario
Complete Show Stopper! Great Location! Ideally, it is Located Close To Everything You Can Think Of. Perfect Home For A First Time Buyer. This Beautiful 3 Bedroom + 2 Additional Rooms Semi- Detached Home is in the heart of Mississauga's popular Fairview district close to Square One Shopping Mall, Various Transit Hubs, restaurants, plazas, schools, community parks, Celebration Square, Mississauga Hospital, Mavis & Burnhamthorpe, Hwys, QEW, 403,410 & 407. Renovated Kitchen (2021) with Quartz Countertop & New S/S Appliances. New Windows (2020) .Furnace(2019) & A/C (2021). Finished Basement with additional 2 rooms & a Full W/R. The Location is outstanding and very central for this rapidly developing area. **** EXTRAS **** Close To schools, Steps To Transit, Shopping, Parks/Trails. Easy Access To Hwy. (id:35492)
RE/MAX Realty Services Inc.
1402 Clearview Drive
Peterborough, Ontario
This all brick bungalow in the sought after Kawartha Heights neighborhood on the west side of Peterborough is perfect for both investors and single family home owners alike and is within walking distance of a grocery store and a number of great schools including Fleming College. With 4 bedrooms up and 3 bedrooms down this home could work well for students, a large family, or a multi-generational family living together. The main level is complimented with an updated 4 piece bath , pot lights throughout the kitchen and dining room, and a nest thermostat to ensure the home is running at maximum energy efficiency. A private side entrance could be useful if someone wanted to add a second unit to this property and a breezeway that attaches the main house to the garage will help keep you cozy when heading out to the car on chilly winter mornings. The lower level is comprised of 3 bedrooms, two of which are large enough that they could be used as a family or rec room, and a large 3 piece bath. Heading into the backyard we find a large wrap around deck with a pergola that will allow you to enjoy long summer days outdoors. The perfectly sized yard would be great for kids or pets but also makes sure you won't spend your whole weekend cutting grass. Total gross rents are $4390 and the landlord pays all utilities. HWT- $20.86 per month. Taxes- $4461. Furnace is 8 years old. Please allow 24 hours notice for all showings. Vacant possession is possible. Please note: One bedroom is missing from the floor plan. ***Check out the Virtual Tour in HD!!*** (id:35492)
RE/MAX Quinte Ltd.
102 - 135 Canon Jackson Drive
Toronto, Ontario
Big, bright bungalow alternative located in affordable and safe Keelesdale Community a stunning never-lived-in Daniels-built home in a vibrant community! This brand-new 3-bedroom, 2-bathroom gem offers a bright, spacious layout adorned with sleek laminate floors throughout, a modern kitchen featuring quartz countertops and stainless steel appliances that blend style with functionality. Step outside to your expansive wrap-around terrace, perfect for entertaining or relaxing while soaking up the surroundings. Nestled in a thriving community, this home is just moments from schools, places of worship, and the renowned Castlefield and Caledonia Design and Decor District. Enjoy nearby parks and the convenience of the Eglinton LRT for seamless commuting. With 1 parking space included, this home offers a perfect combination of comfort, convenience, and contemporary design. Don't miss this knockout opportunity to make Keelesdale your new home! (id:35492)
Homelife/romano Realty Ltd.
492 Forsyth Farm Drive
Whitchurch-Stouffville, Ontario
Step into unparalleled luxury with this stunning 4-bedroom + loft detached home in the heart of Stouffville, where modern elegance meets timeless charm. Situated on a prestigious corner lot, this home boasts over 3000 sq. ft. of above-ground space, designed to captivate from the moment you walk in.The grand entrance welcomes you with high ceilings and expansive windows that flood the home with natural light, creating a bright and inviting ambiance. The open-concept layout seamlessly connects the sophisticated gourmet kitchen, featuring sleek finishes and ample counter space, to the warm and spacious family room, making it perfect for entertaining or intimate family moments. Throughout the main floor, gleaming hardwood floors enhance the sense of luxury, while plush comfort awaits in the bedrooms.Upstairs, you'll find 4 generous sized bedrooms, complemented by 3 full bathrooms, offering space and privacy for everyone. The versatile loft area is a standout feature, perfect as a playroom, office, workout space, or cozy retreat.The beauty continues in the lower level, where a fully finished basement extends the living space with 2 additional bedrooms, a complete kitchen, separate laundy, separare entrance thru the garage, and a full bathroom, ideal for in-laws and guests. Outside, the expansive backyard and corner-lot privacy provide a serene retreat for outdoor living, while the double car garage offers convenience and ample storage.This home is not just a residence, its a statement of sophistication, perfectly situated in a welcoming and family-friendly community. Experience the blend of luxury, space, and functionality that makes this property truly one of a kind. Contact us today to schedule your private tour and experience the magic for yourself! **** EXTRAS **** Upstairs: Stainless steel appliances including fridge, stove, hood fan, dishwasher, washer and dryer upstairs. Bsmt: Fridge, stove, dishwasher, washer, dryer. All elfs, window coverings included. (id:35492)
Century 21 Innovative Realty Inc.
30 Pollock Avenue
Brock, Ontario
Welcome To This Beautiful 4 Bed 3 Bath Detached Home In Beaverton! This Gorgeous House Features A Huge Living Room Combined With Dining Room Big Enough For Large Family Gatherings, 4 Spacious Bedrooms, 3 Baths. Well Maintained, 9' Ceilings On Main Fl, Gleaming Hardwood On Main Fl. Upgraded Kitchen With Granite Countertop, Stone Backsplash. The Second Floor Offers A Primary Bedroom W/Walk-In Closet & 4pc Ensuite. 2nd, 3rd And 4th Bedrooms Contain Separate Closet. All Bedrooms Are In Good Size. A Massive Unspoiled Basement Space. Minutes To Schools, Park, Beach, Boating Area, Shopping, Golfing, Farms And All Amenities. This Home Is Perfect For Any Family Looking For Comfort And Style. Don't Miss Out On The Opportunity To Make This House Your Dream Home! A Must See!!! (id:35492)
Anjia Realty
2502 - 2910 Highway 7 Road W
Vaughan, Ontario
Welcome To Suite 2502, Tuxedo-Style Living In EXPO2, A Unique Condo Building Offering A Luxurious Setup With Unparalleled City Amenities. Wake Up Each Day To Awe-Inspiring Sunrises & Panoramic City Views From 9FT Floor-To-Ceiling Windows. This Stunning Pristine One Bedroom + Den, Offering Versatile Options By Converting To A Studio/Office/Guest Bed, Boasts An Intelligently Designed Open Concept Floor Plan With Generous Sq Footage You Can Call Home. Freshly Painted In Contemporary Hues Complimented With Stylish Window Coverings Creating A Chic & Warm Atmosphere Enhancing Everyday Living. Convenient Double Door Mirrored Closet In Foyer & Walk-In Closet In Primary Bedroom Provide An Abundance Of Storage For All Your Belongings. Steps Away From Vaughan Metropolitan Subway With Easy Access To Hwys 400 & 407 You Are Seamlessly Connected To The GTA. Explore The Vibrant Neighbourhood Arts, Entertainment/Nightlife Hub Featuring Restaurants, Cafe's, Boutiques & Convenience Of Nearby LCBO & Vaughan Mills. Staying Fit, A Priority For Many, In Today's Stressful World, Is Readily Achievable W/Convenience Of State-Of-The-ART Fitness Centre; Steam Room; Yoga & Pilates Studio; Indoor Pool. For Your Outdoor Entertainment Or Relaxation. The Lovely Terrace and Bbqs Are Perfect for Hosting Friends or Enjoying Serene Nights under the Moonlight. 24 Hour Concierge Services Makes for A Safe, Orderly Environment. For All Your Personal/ Family/Business Needs Meeting/Party/Media Rooms & Theatre Are Readily Available. **** EXTRAS **** S.S Refrigerator; Glass Counter Top Stove & Oven; Built In Microwave & Exhaust Fan; Built In S.S. Dishwasher; Stacked Washer-Dryer; All Window Coverings; All Electric Light Fixtures; All Bathroom Mirrors; All Racks/Shelving In Closets (id:35492)
RE/MAX Premier Inc.
146 Invention Boulevard
Ottawa, Ontario
The Laguna is a 3-bedroom, 2.5-bathroom Executive Townhome that includes a finished basement and a kitchen loaded with storage space, making organization a breeze. The living and dining areas have large windows for tons of natural light for better, balanced living. Brookline is the perfect pairing of peace of mind and progress. Offering a wealth of parks and pathways in a new, modern community neighbouring one of Canada's most progressive economic epicenters. The property's prime location provides easy access to schools, parks, shopping centers, and major transportation routes. Don't miss this opportunity to own a modern masterpiece in a desirable neighbourhood. March 27th 2025 occupancy! **** EXTRAS **** Minto Laguna B model. Flooring: Hardwood, Carpet & Tile. (id:35492)
Royal LePage Team Realty
136 Invention Boulevard
Ottawa, Ontario
The Haven townhouse offers a large foyer, a kitchen with tons of pantry space, a finished basement and a living room that demands company. Enjoy 3 bedrooms on the second floor, including a primary bedroom that features a large walk-in closet and 3-piece ensuite. Brookline is the perfect pairing of peace of mind and progress. Offering a wealth of parks and pathways in a new, modern community neighbouring one of Canada's most progressive economic epicenters. The property's prime location provides easy access to schools, parks, shopping centers, and major transportation routes. Don't miss this opportunity to own a modern masterpiece in a desirable neighbourhood. January 23rd 2025 occupancy. **** EXTRAS **** Minto Haven D model. Flooring: Hardwood, Carpet & Tile. (id:35492)
Royal LePage Team Realty
183 Gerry Lalonde Drive
Ottawa, Ontario
The Bayview was designed so you can have it all. The First Floor features family room and 2pc bath. The Second Level includes a sunfilled open concept design with kitchen, living room and dining room plus 2pc bath! The Third Level features 3 bedrooms, with the Primary Bedroom featuring ensuite bath and a walk-in closet. The Bayview is the perfect place to work and play. All Avenue Townhomes feature a single car garage, 9' Ceilings on the Second and Third Floors, and deck on the Second Floor to provide you with a beautiful view of your new community. Make the Bayview your new home in Avalon West, Orleans. May 22nd 2025 occupancy! **** EXTRAS **** Minto Bayview model. Flooring: Laminate, Carpet & Tile. (id:35492)
Royal LePage Team Realty
148 Invention Boulevard
Ottawa, Ontario
The Haven townhouse offers a large foyer, a kitchen with tons of pantry space, a finished basement and a living room that demands company. Enjoy 3 bedrooms on the second floor, including a primary bedroom that features a large walk-in closet and 3-piece ensuite. Brookline is the perfect pairing of peace of mind and progress. Offering a wealth of parks and pathways in a new, modern community neighbouring one of Canada's most progressive economic epicenters. The property's prime location provides easy access to schools, parks, shopping centers, and major transportation routes. Don't miss this opportunity to own a modern masterpiece in a desirable neighbourhood. March 27th 2025 occupancy. **** EXTRAS **** Minto Haven B Model. Flooring:Hardwood, Carpet & Tile. (id:35492)
Royal LePage Team Realty
142 Invention Boulevard
Ottawa, Ontario
Relax in the Monterey townhome. The kitchen on the open-concept main floor overlooks the great room and dining room, creating the perfect space for family time. The 3-bedroom, 2-bathroom second floor includes an ensuite bath and walk in closet in the primary bedroom. The finished basement gives you extra room to live, work and play with Family room. Brookline is the perfect pairing of peace of mind and progress. Offering a wealth of parks and pathways in a new, modern community neighbouring one of Canada's most progressive economic epicenters. The property's prime location provides easy access to schools, parks, shopping centers, and major transportation routes. Don't miss this opportunity to own a modern masterpiece in a desirable neighbourhood. March 27th 2025 occupancy! **** EXTRAS **** Minto Monterey B model. Flooring: Hardwood, Carpet & Tile. (id:35492)
Royal LePage Team Realty
140 Invention Boulevard
Ottawa, Ontario
The Tahoe townhome was designed to give growing families the space they need. Exclusively an end unit, this 4-bedroom, 4 bathroom townhouse features additional windows to allow for more natural sunlight, an open-concept main floor and finished basement. Brookline is the perfect pairing of peace of mind and progress. Offering a wealth of parks and pathways in a new, modern community neighbouring one of Canada's most progressive economic epicenters. The property's prime location provides easy access to schools, parks, shopping centers, and major transportation routes. Don't miss this opportunity to own a modern masterpiece in a desirable neighbourhood. March 27th 2025 occupancy! **** EXTRAS **** Minto Tahoe End model. Flooring: Hardwood, Carpet & Tile. (id:35492)
Royal LePage Team Realty
134 Invention Boulevard
Ottawa, Ontario
Relax in the Monterey townhome. The kitchen on the open-concept main floor overlooks the great room and dining room, creating the perfect space for family time. The 3-bedroom, 2-bathroom second floor includes an ensuite bath and walk in closet in the primary bedroom. The finished basement gives you extra room to live, work and play with Family room and 2pc bath. Brookline is the perfect pairing of peace of mind and progress. Offering a wealth of parks and pathways in a new, modern community neighbouring one of Canada's most progressive economic epicenters. The property's prime location provides easy access to schools, parks, shopping centers, and major transportation routes. Don't miss this opportunity to own a modern masterpiece in a desirable neighbourhood. January 23rd 2025 ocupancy! **** EXTRAS **** Minto Monterey D model. Flooring: Hardwood, Carpet & Tile. (id:35492)
Royal LePage Team Realty
132 Invention Boulevard
Ottawa, Ontario
The Haven townhouse offers a large foyer, a kitchen with tons of pantry space, a finished basement and a living room that demands company. Enjoy 3 bedrooms on the second floor, including a primary bedroom that features a large walk-in closet and 3-piece ensuite. Brookline is the perfect pairing of peace of mind and progress. Offering a wealth of parks and pathways in a new, modern community neighbouring one of Canada's most progressive economic epicenters. The property's prime location provides easy access to schools, parks, shopping centers, and major transportation routes. January 23rd 2025 occupancy. **** EXTRAS **** Minto Haven D model. Flooring: Hardwood, Carpet & Tile. (id:35492)
Royal LePage Team Realty
130 Invention Boulevard
Ottawa, Ontario
Relax in the Monterey townhome. The kitchen on the open-concept main floor overlooks the great room and dining room, creating the perfect space for family time. The 3-bedroom, 2-bathroom second floor includes a 3pc ensuite connected to the primary bedroom. The finished basement gives you extra room to live, work and play in this townhouse. Brookline is the perfect pairing of peace of mind and progress. Offering a wealth of parks and pathways in a new, modern community neighbouring one of Canada's most progressive economic epicenters. The property's prime location provides easy access to schools, parks, shopping centers, and major transportation routes. January 23rd 2025 occupancy. **** EXTRAS **** Minto Monterey D model. Flooring: Hardwood, Carpet & Tile. (id:35492)
Royal LePage Team Realty
K - 4120 Riverside Drive
Ottawa, Ontario
Welcome to 4120 Riverside Drive, a luxurious 2-storey waterfront home offering breathtaking views of the Rideau River. With 257 feet of waterfront, its ideal for boating, swimming, and summer relaxation. The interlock driveway leads to a 3-car garage, while the beautifully landscaped backyard offers space for entertaining, a hot tub/swim spa, and stunning river views. Inside, the open-concept main level features hardwood floors, a spacious living room with a fireplace, and a gourmet kitchen with quartz countertops, stainless steel appliances, and an island with an induction stove. Balconies on each level provide seamless outdoor access. Upstairs features 3 bedrooms, 2 bathrooms, and laundry, the primary suite boasting a private balcony, walk-in closet, and ensuite Stove, Dryer, Washer, Refrigerator, Dishwasher, Hood Fan with soaker tub and shower. The fully finished walkout basement includes a wet bar, full-size windows, a fireplace, and patio access. (id:35492)
RE/MAX Hallmark Realty Group
Lot 74 Liberty Crossing
London, Ontario
Londons Fabulous NEW Subdivision LIBERTY CROSSING Located in the Coveted SOUTH! This Fabulous 4 bedroom TO BE BUILT , 2 Storey Home ( known as the BELLEVIEW Elevation A ) Features 2482 Sq Ft PLUS 102 Sq Ft Open To Below PLUS an ADDITIONAL 866 Sq ft of Quality Finishes Throughout! Total approx OVER 3400 Sq Ft!! **NOTE** SEPARATE SIDE ENTRANCE to Finished Lower Level! 9 Foot Ceilings on Main Floor! 2 storey Foyer- Choice of Granite or Quartz Countertops- Customized Kitchen with Premium Cabinetry- Hardwood Floors throughout Main Level & Second Level Hallway- - Convenient 2nd Level Laundry . 3 FULL BATHS on 2nd level! Great SOUTH Location!!- Close to Several Popular Amenities! Easy Access to the 401 & 402!Experience the Difference and Quality Built by: WILLOW BRIDGE HOMES (id:35492)
Royal LePage Triland Realty
Lot 76 Liberty Crossing
London, Ontario
London's Fabulous NEW Subdivision ""LIBERTY CROSSING Located in the Coveted SOUTH TO BE BUILT -This Fabulous 4 bedroom , 2 Storey Home ( known as the DEER RIDGE 11 ) Features 2026 Sq Ft of Quality Finishes Throughout! 9 Foot Ceilings on Main Floor! Choice of Granite or Quartz Countertops- Customized Kitchen with Premium Cabinetry-Hardwood Floors throughout Main Level & Second Level Hallway- - Convenient 2nd Level Laundry .Great SOUTH Location!!- Close to Several Popular Amenities! Easy Access to the 401 & 402!Experience the Difference and Quality Built by: WILLOW BRIDGE HOMES (id:35492)
Royal LePage Triland Realty
254 John St
Sault Ste. Marie, Ontario
Located on lower John St, this 2 ½ storey home offers an abundance of space for a growing family. The main floor layout features a spacious living room, dining room and kitchen. The 2nd floor has the three main bedrooms with a 4pc bathroom. Working your way up to the 3rd floor you will find a large common area with two more rooms for additional space. Full basement, gas forced air heat, front and back porches, back deck, outdoor sheds, and a large back yard complete this property. Close proximity to bus routes, a variety of shops, the mall and casino! Quick possession available. Call today for a private viewing and see if this house can be your next home! (id:35492)
RE/MAX Sault Ste. Marie Realty Inc.
B209 - 5240 Dundas Street
Burlington, Ontario
Modern 3 Bedrooms, 3 Washrooms condo offers a luxurious and convenient lifestyle with a wide range of amenities, including a fully equipped gym, party room, billiard room, hot tub, BBQ facilities, steam room/sauna, and ample visitor parking. Residents can also enjoy a bike cage, front desk services, and a dedicated packaging room for parcels. The building is ideally located just steps from Bronte Creek Provincial Park and scenic trails, perfect for outdoor enthusiasts. On-site commercial units provide unmatched convenience, with a convenience store, hair salon, barber shop, pharmacy, family care clinic, physiotherapy clinic, dental clinic, optometrist/optical store, and a pizzeria all at your doorstep. The nearby intersection boasts three major grocery stores Walmart, Fortinos, and No Frills along with Winners/Home Sense and a wide variety of restaurants and food chains. Additionally, five schools are located nearby, making it a great choice for families. The unit itself features a parking spot conveniently located underground near the elevator. Recent upgrades include a stylish kitchen island and a custom-made shelf unit for added functionality and design appeal. (id:35492)
RE/MAX West Realty Inc.
819 - 180 Markham Road
Toronto, Ontario
Welcome to 180 Markham Rd, Unit 819 a beautifully updated 2-bedroom, 2-bathroom condo in a highly sought-after location! This spacious unit boasts abundant natural light, an open-concept living and dining area, and a modern kitchen with sleek finishes.The primary bedroom offers ample closet space and a private ensuite bathroom, while the second bedroom is perfect for family, guests, or a home office. The additional full bathroom ensures convenience and privacy for everyone.Enjoy your morning coffee or unwind after a long day on the private balcony with serene views. This well-maintained building features excellent amenities, including a gym, party room, and visitor parking.Situated in the heart of Scarborough, you're just steps away from public transit, schools, shopping centers, and restaurants, with easy access to major highways and parks. (id:35492)
Exp Realty
263 Eldon Street
Goderich, Ontario
MOVE IN READY WEST END FAMILY HOME, ALONG THE SHORES OF LAKE HURON IN CANADA'S PRETTIEST TOWN, GODERICH, ON - IF YOU DESIRE MORE SPACE, THIS IS THE HOME FOR YOU, OFFERING 3969 TOTAL SQUARE FOOTAGE. Unique style 4 split level home with attached 1.5 car garage. 4 Bedrooms. 2 bathrooms. Desirable open concept main level kitchen and living room with gas fireplace. Updated luxury kitchen features oversized sit up island, abundance of cabinetry, double patio door access to large composite deck. Main level hard wood flooring. Primary bedroom w/expansive walk-in closet and semi-ensuite 5 pc bathroom. Ground level family room provides plenty of space for quality family time. Sliding door access to patio and side door access. Lover-level offers extra space to suit your needs: games room/exercise area, laundry & storage room, utility, office area. Main heat is two Ductless A/C units with heat pumps & two gas fireplaces, original EBB. Fully fenced and manicured grounds. This property has excellent in-law suite potential. Goderich public school and around the corner from G.D.C.I high school. Short walking distance to beach access, parks & amenities of town. (id:35492)
K.j. Talbot Realty Incorporated
51 Worthington Way
Kingston, Ontario
Welcome to 51 Worthington Way! This One bedroom unit is ready for its new owners. Here's an opportunity to make it your own and design the interior the way you want it. This mobile is ready and waiting with carport, and garden shed. There is forced air electric furnace and central air plus fridge & stove included. This unit is on leased land and the park fee is $625.00/month plus $36.94/M for site tax and $24.01/M for land tax. Water is billed quarterly meter to be installed. Total cost $685.95/M + water Buyer must be approved by Parkbridge Lifestyle communities. **** EXTRAS **** Mobile serial # 13481704 (id:35492)
RE/MAX Finest Realty Inc.
Lot 29 Arnold Circle
Brampton, Ontario
Welcome to this stunning executive 4-bedroom detached home By the Paradise Developments. a perfect blend of luxury and functionality. Featuring an upgraded elevation. Perfect for a growing family, this stunning 4-bedroom, 4-bathroom detached home boasts over 2800 sqft of elegant living space. This bright and spacious home boasts 9 ft ceilings on the main floor, creating an elegant ambiance. Coffered ceiling in Great Room. The primary bedroom offers aluxurious retreat with a 5-piece ensuite and walk-in closets, while the second bedroomincludes a private 4-piece ensuite. The third and fourth bedrooms share a convenient 4-piecesemi-ensuite. The home showcases upgraded hardwood flooring, a beautifully crafted staircase with iron pickets, and a separate side entrance for Basement . The modern kitchen is a chef'sdelight, Upgrades including five appliances, granite countertops throughout, upgraded floor tiles, shower pot lights, and enhanced kitchen cabinetry Standing Shower in Two Washrooms.Conveniently located, Walking distance to Transit, a Few minutes to Mount Pleasant GO &Schools and many more plazas and amenities. Expected Closing in April 2025 and this is anAssignment Sale!!! (id:35492)
RE/MAX Gold Realty Inc.
22 The Bridle Trail
Markham, Ontario
Beautiful 2 Garage Detached Home In Unionville.Finished Bsmt W 1Bed + 3 Pcs Bath. Hardwood Floor At Main Fl. Family Rm Gas Fireplace. Upgraded All Bath Rm 2018. Windows 2019 (Except Dining Rm & Sliding Dr). Front Door 2019. Roof 2018. Cac + Heater 2020. Upgraded Kitchen W Quart Countertop+Backsplash. Main Fl Laundry+Side Entrance To House. Master Rm W/ICloset +5Pc Ensuite.Top 3 Ranking High School, Mins To Public School; Crosby Park. Markville Mall. Easy Access To Hwy 407/404. Great Location Must See! **** EXTRAS **** S/S Fridge, Stove& B/I Dishwasher. White Hood. Washer & Dryer. Garage Door remote (id:35492)
RE/MAX Excel Realty Ltd.
D302 - 200 Chester Le Boulevard
Toronto, Ontario
Welcome to Victoria Gardens, where serene greenery meets vibrant urban living, creating the perfect setting for family life. This stunning 2-bedroom + den home offering versatile space that can easily serve as a 3rd bedroom or a spacious home office your own. Spectacular Bright & Spacious Layout. 9' Ceiling Height, Laminate Flooring Throughout, Upgraded Cabinetry In Kitchen With Premium Countertop. Enjoy unmatched convenience with bus stops right at your doorstep and easy access to highways 404, 401, Dvp&407. Minutes from restaurants, Fairview Mall, T&T, North York General Hospital; nestled next to expansive parks; proximity to top-rated schools, Seneca College & major transit options. Don't miss the opportunity to own in this thriving community. **** EXTRAS **** All existing Stainless Steel Appliances: fridge, Stove, Microwave With Fan, Dishwasher, Stacked Washer / Dryer, All existing Window Blinds and Elfs. (id:35492)
Adjoin Realty Inc.
209 - 793 Colborne Street
Brantford, Ontario
This property is the golden opportunity for the savvy investor or first-time home buyer. The low condo fees which include water and heat make this cozy 1-bedroom condo the perfect match for your"" close to everything"" lifestyle. All the amenities and transit options are practically at your doorstep! The sleek and stylish open concept layout is perfect for the single person orcouple. The kitchen is, equipped with modern stainless-steel appliances. So, don't miss out on this amazing opportunity. Book a tour today! (id:35492)
Royal LePage Your Community Realty
616 - 80 Grandravine Drive
Toronto, Ontario
Imagine owning a stunning 3-bedroom apartment with modern finishes with a luxury taste. This newly renovated open-concept kitchen creates a seamless flow between the living spaces. The south-facing shines in lots of natural sunlight with a large balcony. This condo is in a perfect location with the Grandravine Community center is across from the building which offers variety of sports for you to drop in and summer camp is available for free. One of the unique features of this property is its prime location with a captivating view overlooking the tennis courts and basketball courts. Whether you are a big tennis fan or simply appreciate the scenic beauty, this apartment offers a picturesque setting. The spacious 3 Large bedrooms provide comfort and privacy, making it an ideal home for families or those who enjoy having extra space. With meticulous attention to detail, the apartment is designed to offer a perfect blend of style and functionality. Don't miss the opportunity to own this dream apartment that combines elegant design, panoramic views, and a desirable location. It's not just a home; it's a lifestyle. **** EXTRAS **** Also, a great feature in this building is that it offers Heated Underground parking which you will never feel cold even in the winter. (id:35492)
RE/MAX Excel Realty Ltd.
6 Devlin Place
Brampton, Ontario
Welcome to 6 Devlin Place, Beautifully Renovated Updated Home Located on Court Location in Highly Sought Area Close to GO STATION Situated on 55'x111' Features Perfect Blend of Comfort & Convenience with Spacious Living/Dining Full of Natural Light; Large Modern Upgraded Eat In Kitchen (2024); 3Generous Sized Bedrooms; Upgraded Washroom; Beautiful Private Backyard Oasis W/Garden Area and No House at the Back for Summer BBQs and Relaxing Evenings; Huge Unfinished Basement With Lots of Potential...Great Curb Appeal With Manicured Front Yard...Built in Car Garage W/Car Port with Newer Ceiling along with Long Driveway with Total 6 Parking...Ready to Move in Home Close to Hwy410/407 **** EXTRAS **** New Electric Copper Wiring; Newer Insulation in Walls/Ceiling;Roof(2024);Furnace(2024);Newer KitchenWindow Panel;Newer Window Panel in one Bedroom;Fresh Paint;New Fence on Side Front; Newer Ceiling in Carport. (id:35492)
RE/MAX Gold Realty Inc.
44 Globemaster Lane
Richmond Hill, Ontario
Contemporary Luxury 3-Storey Semi-Detached Built by Fifth Avenue Homes-Model LS1, 3214 Sqft Nestled in Prestigious Oak Ridges Richmond Hill. A Harmonious Blend of Classic and Modern Design. Whether you are a Young Family, Professionals or Looking to Downsize, this home & Community are highly desirable. This beautiful home features 3 Spacious Bedrooms + an Option to Add a Bedroom in the Lower Level, 5 Bathrooms beautifully designed with premium finishes & fixtures. Open Concept Layout with High Ceilings, 10 Ft Ceiling Height on 2nd Floor & 9 Ft Ceiling Height on all Other Floors, Coffered Ceiling, Large Windows, Floor to Ceiling Windows, Open Areas Seamlessly Integrate the Outdoors into Your Home with Interior Designs That Are Thoughtfully Crafted to Elevate Your Lifestyle, Meeting All Your Functional Needs. . Walkout to Terrace from Rec Room on Main Floor, Walkout to Balcony from Kitchen, Walkout to Covered Balcony from Family Room. Chefs Kitchen Is Spectacular, Sizeable Quartz Top Waterfall Island Matching Quartz Counters & Quartz Backsplash, Upgraded Hardwood Flooring & in the Bedrooms, Wainscotting Throughout, Custom Built-ins and Wall Units. Upgraded Brushed Gold Plumbing Fixtures throughout, Upgraded Premium Hardware, Upgraded Lighting & Mirrors, Upgraded Interior Glass Railings, 8 ft Door Heights Throughout. Spacious Principle Rooms, Coffered & Cove Ceilings, Premium Luxury Appliance Package including Sub-Zero Wine Fridge. Expansive Rec Room is Multi-Purpose, Can Be Used as Office/Den/Library. The Primary Bedroom has an electric fireplace, floor to ceiling windows, walk-in closet with custom organizers & Ensuite Oversized Glass Enclosed Shower + Bathtub. 2nd Bedroom has Walkout to Balcony & all Bedrooms Have Floor to Ceiling Windows. Close Proximity to an Array of Amenities Including Shopping, Dining Establishments, Parks, and Convenient Highway Access. **** EXTRAS **** $300,000+ Upgrades: Sub-Zero & Wolf Appliance Package & Sub-Zero Wine Fridge. Custom Chef Style Kitchen, Upgraded Quartz Waterfall Island, Upgraded Matching Quartz Backsplash & Quartz Counters. Finished Basement & Bathroom w/Glass Shower. (id:35492)
Royal LePage Your Community Realty
11 Dewbourne Avenue
Toronto, Ontario
Rarely Offered Exquisite Estate In The Prestigious Forest Hill Neighborhood! Traditional And Elegant Designed Home On 60 X 120 Ft Lot! 5,535 + 1,650 Sq.Ft Of Living Space W/ 5 Bedrooms, 8 Washrooms, Library, Exercise, Recreation & Studio Room! Whole House Is Meticulously Built With Top Of The Line Material And Well Maintained By Owner. 3 Furnance + 2 Laundry Rooms, Heated Driveway & Walkways. 3 Marble Fireplaces. Top Schools! Don't Miss This Rare Opportunity! (id:35492)
Maple Life Realty Inc.
1706 - 5 Kenneth Avenue
Toronto, Ontario
This huge unit has tons of space for you to spread out. Bright & sunny two bedroom two bathroom corner unit with a bright Den(Solarium) with south west exposure. This unit is in move in condition but has so many possible floor plan changes waiting for your tasteful updates. This fabulous building has 24 security, indoor pool, sauna, party room, outdoor BBQ area, library as well as lots of visitor parking on the ground level. Lots of shops and restaurants just steps from your door. Great schools in the area for kids of all ages. Steps to TTC Transit and Two Subway Lines. Close to Bayview Village Mall, Highway 401, libraries, community center, arts center and more. No monthly utility bills, cable Tv bills or Internet bills! It's all included in your maintenance fees. One Large Private Parking spot and storage locker comes with this unit as well. Don't wait! This value won't last long. **** EXTRAS **** Extra Large Washer & Dryer. Built-in dishwasher, Fridge/freezer, Stove/Oven, Rangehood. Lots of built-ins and shelving. Large Foyer with front hall closet. (id:35492)
Harvey Kalles Real Estate Ltd.
111 Broomer Crescent
Wellington North, Ontario
Are you retiring? A first time home buyer? You can afford this! Builder financing available for qualified buyers with $100,000 down. Start building equity now in this remarkably well built townhouse designed by a local builder. Slab on grade construction, in floor heating and gas fireplace for economical living. 2 bedrooms 2 baths including ensuite and open concept living area. Tarion warranty in place. Please note photos with kitchen appliances are for display/demonstrative purposes only, kitchen appliances are not included. Buyer to sign applicable HST rebate back to the Seller upon closing. (id:35492)
Century 21 Heritage House Ltd.
150 St Margarets Road
Ancaster, Ontario
LOCATION! This elegant and stunning, custom-built home by one of Ancaster’s premier builders is located on one of the most sought after streets in the city! With 4 bedrooms and 7 bathrooms, this luxury build is nestled on a quiet, dead end street adjacent to the Hamilton Golf & Country Club, offers the epitome of luxury living. Craftsmanship and attention to detail and design are forefront in this home with spectacular chef’s kitchen, 10 foot ceilings, oversize doors, crown moulding and over 4100 sf of primary living space. The family room features a gorgeous coffered ceiling, gas fireplace and overlooks the rear patio and private backyard. The kitchen offers custom cabinetry, high end stainless steel appliances, and a full servery with loads of additional storage and a functional transition to the walk- in pantry, glass wine room and formal dining room. A separate mud room with additional entrance, a den/office/library, and two stunning bathrooms complete this main floor space. Gorgeous, oversized windows flood each room with beautiful natural light, and blonde oak hardwood flooring runs throughout the home. Upstairs you’ll find 4 bedrooms, each with ensuites and walk-in closets, including a stunning primary featuring fireplace, sitting area, custom closet and stunning 4 piece ensuite with double sinks and soaker tub. A large laundry room is also conveniently located on the upper level. The finished basement doesn’t feel like a basement at all, with plenty of natural light and 9 foot ceilings. Offering an additional 2000 sf of entertaining space with a massive recreation room featuring bar, fireplace and glass partition wall, home gym, additional 4 piece bath, storage and walk up to the extra large garage. The backyard is a true oasis with mature trees and covered patio featuring fireplace and outdoor kitchen. The heated double car garage with additional overhead door which allows access to the backyard is the perfect final touch. (id:35492)
Royal LePage Action Realty
14 Lockhart Gate
Clarington, Ontario
Legal 2 Unit Property! Both Units Currently Vacant. Live In One Unit & Rent The Other Unit Out. This property is ideally situated just moments from Highway 401 access along with many recreational pursuits; Indoor Soccer, Clarington Fields, Waterfront Trail, Conservation Area, Off Leash Dog Park, Bowmanville Harbour, Beach and Parks to name a few. The Upper unit has 3 bedrooms, 1 full Bathroom and 1 half Bathroom; Newer vinyl flooring and freshly painted. The Lower Unit has 2 Bedrooms and 1 full Bathroom, with an Open Concept Living Room and Kitchen and vinyl flooring throughout. As well, there is a nook for an office or sitting area between the Bathroom and the second bedroom. Come view this property and envision your future! (id:35492)
Our Neighbourhood Realty Inc.
32 Church Street
New Hamburg, Ontario
Incredible opportunity to purchase 4 unit apartment building, completed in 2019. These well designed upscale units boast open concept living areas and gourmet kitchens with granite counters. Floors are easy care luxury vinyl, bathrooms are large, with ample storage and stone counters. All units include kitchen appliances and in suite laundry. Spacious bedrooms, large windows, private entrances and patios for each unit, make this apartment building a very desirable offering for tenants. Tenants pay their own heat and hydro. The corner lot allows ample parking, with driveways off two roads - Wilmot and Church. Ideal quiet location, just across the street from a church, walking distance to the Nith River and downtown New Hamburg. Easy access to the highway! (id:35492)
Hourglass Real Estate
35 Spicer Street
Centre Wellington, Ontario
Step into this brand-new gem, nestled in Fergus exciting new development! With 4 spacious bedrooms and 3 luxurious bathrooms, this home is a haven of modern comfort and style. The main floor boasts a bright, open-concept living and dining area and a gourmet kitchen with sleek stainless steel appliances perfect for entertaining. Upstairs, retreat to the stunning primary suite with his & her closets and a spa-like 5-piece ensuite, while the second bedroom offers a walk-in closet.Conveniently located near top-rated schools, shops, and the new hospital, this upgraded home is ready to welcome you! (id:35492)
RE/MAX Realty Specialists Inc.
548 Westvale Drive
Waterloo, Ontario
This fully upgraded, detached home is a hidden gem on a quiet, winding street in the family-friendly Westvale neighborhood. The main floor features an open-concept living and dining area with hardwood floors, a modern kitchen with quartz countertops, and sliding doors leading to a spacious deck and private, fenced backyard.Conveniently located near top schools, parks, trails, and The Boardwalk, this home combines comfort, style, and convenience. Dont miss the virtual tour! (id:35492)
Right At Home Realty
6 Briarwood Avenue
Kawartha Lakes, Ontario
***Rare to Market Bungaloft***Amazing Price*** Brand New Condition 3 bed/3 bath Bungaloft Finished to Perfection. The Chef will Love the Open Concept Kitchen Featuring a Pantry, New Black Stainless Steel Appliances, Custom Mennonite Slide Out Wood Cabinetry and a Stunning New Subway Tile Backsplash. The Parents will Love a Convenient Main Floor Master with Large Spa-Like Ensuite and Walk-In Closet with Custom Cabinets. The Whole Family will Love the 2nd Floor Family Room and Bedroom Complete with it's own 4-Piece Bath. Enjoy Entertaining on the Huge Back Deck and Watching the Stars in the Brand New Hot Tub. **** EXTRAS **** Extras: Rounded Drywall Corners,16X24 Pressure Treated Deck, 2022 Custom Maple Cabinet Pullouts with Soft Close Feature, Spice Racks, Cutting Board & Trivet Storage, Total Upright Pantry and Gener-Link Back Up Power Connection! (id:35492)
Sutton Group-Heritage Realty Inc.
309 - 297 Oak Walk Drive
Oakville, Ontario
Fantastic Opportunity in Oakville! This fully functional, spacious 2-bedroom, 2-bathroom unit offers approximately 783 sq. ft. of living space. Located just steps away from shops, cafes, restaurants, grocery stores, and banks. Convenient access to transit, Go Train Station, Hwy 407, and Hwy 403. Enjoy a fitness centre right outside your door! The unit also includes 1 parking spot, en-suite laundry, and a locker next door. Perfect for nature lovers with all amenities within reach. Centrally located at Dundas E & Trafalgar Rd. **** EXTRAS **** S/S Fridge, Stove, D/W, Washer/Dryer, Microwave. Pot Lights, Seamless Shower, Building Has Fitness Centre, Party Room & Terrace, 24Hr Concierge, Yoga Centre & More. (Unit leased for $2900 and the tenant is willing to stay). (id:35492)
Kingsway Real Estate
60 White Beach Crescent
Vaughan, Ontario
Desirable Community of Patterson! Spectacular, Bright & Sunny Spacious 3 Bedrooms Townhouse With WALK OUT Finished BASEMENT W/O To Backyard. Open Concept Main Floor Area With 9Ft Ceiling And Lots of Pot Lights Overlooks Backyard. Kitchen With Family Size Breakfast Area & Gorgeous View Backyard. The Upper Floor Features Luxury Size Prime Bedroom With Walk-In Closet, 4 Pc Ens. and 2nd Closet. New Furnace (2024), A/C (2023) and Hot water tank (2022). Just Move In & Enjoy! Freshly Painted! Extended Interlock Driveway With Side-By-Side Parking. Don't Miss Out On The Opportunity To Own The Home That Perfectly Blends Elegance, Functionality And Located In Amazing Neighbourhood. (id:35492)
Royal Team Realty Inc.
Lph04 - 1 Avondale Avenue
Toronto, Ontario
Discover the pinnacle of urban luxury in this exceptional 1+1 condo loft, featuring an awe-inspiring 19-ft ceiling in the living room that exudes elegance and sophistication. Located in the heart of Willowdale East, this residence seamlessly blends modern style with unmatched convenience. Start your day with stunning views from the north-facing balcony, while the versatile den offers the perfect space for a home office. Enjoy effortless commutes with Yonge and Sheppard Subway Lines or access Hwy 401 in under two minutes. This architectural masterpiece promises a lifestyle tailored for those who seek the extraordinary. Contact us to schedule your private tour today. (id:35492)
The Agency
3901 - 100 Harbour Street
Toronto, Ontario
Perched on the 39th floor, #3901 at 100 Harbour Street offers stunning views of Lake Ontario and a lifestyle of urban sophistication. This 548 sq. ft. west-facing unit, built by Menkes, features 1 bedroom, 1 bathroom, and top-tier finishes, including brand-new flooring, a freshly painted interior, a modern kitchen with high-end appliances, quartz countertops, a versatile island, and high-end stylish lighting. With direct access to Union Station, TTC, P.A.T.H., and Go Transit, as well as proximity to the waterfront, Scotiabank Arena, Rogers Centre, and Toronto's top districts, this location is unparalleled. The units 9-foot ceilings and floor-to-ceiling windows create a bright, airy space, complemented by resort-style amenities: Pure Fitness gym access, 24-hour concierge, an indoor pool, steam rooms, a business center, lounges, and more. Perfect as a home or investment, this property is your gateway to luxury living in the heart of Toronto. Don't miss out! **** EXTRAS **** Brand-new flooring; Freshly painted; Brand-new ceiling lights; 1 Pure Fitness Membership (id:35492)
Forest Hill Real Estate Inc.
44 Briscoe Crescent
Strathroy-Caradoc, Ontario
PRE-CONSTRUCTION! Wes Baker & Sons Construction Home TO BE BUILT! This print is still customizable and ready to fit you or your clients needs. Price may vary depending on the print you choose and finishes, whether it is a bungalow or a two-story! If you are looking for quality, that is all you find in all of Wes Baker and Sons homes. Located in Strathroy's north end with easy access to the 402. Mechanically you will have a 200 amp panel, high efficiency furnace, central air, and garage door openers. This home is ready to be built so jump on it now and create a house to fit your needs! (id:35492)
Century 21 First Canadian Corp
57 St Joseph Street Unit# 206
Toronto, Ontario
Welcome to the sought-after 1 Thousand Bay Condos, where luxury and convenience meet! This well-appointed 1-bedroom + den unit boasts an open-concept layout with a modern kitchen featuring sleek cabinetry and a functional island. The spacious living and dining area is bathed in natural light, thanks to floor-to-ceiling windows, and opens to a private balcony, perfect for relaxing or entertaining. The versatile den can be used as a home office or guest space. A spa-like 4-piece bathroom and ample storage add to the practicality of this suite. Residents enjoy premium amenities, including a rooftop deck with stunning city views, an outdoor pool, fitness center, 24-hour concierge, and more. Steps to U of T, Yorkville, the Financial District, and high-end shops and dining, this is urban living at its finest! Don’t miss your chance to own in this prime location with exceptional investment potential. (id:35492)
RE/MAX Escarpment Realty Inc.
206 - 57 St Joseph Street
Toronto, Ontario
Welcome to the sought-after 1 Thousand Bay Condos, where luxury and convenience meet! This well-appointed 1-bedroom + den unit boasts an open-concept layout with a modern kitchen featuring sleek cabinetry and a functional island. The spacious living and dining area is bathed in natural light, thanks to floor-to-ceiling windows, and opens to a private balcony, perfect for relaxing or entertaining. The versatile den can be used as a home office or guest space. A spa-like 4-piece bathroom and ample storage add to the practicality of this suite. Residents enjoy premium amenities, including a rooftop deck with stunning city views, an outdoor pool, fitness center, 24-hour concierge, and more. Steps to U of T, Yorkville, the Financial District, and high-end shops and dining, this is urban living at its finest! Don't miss your chance to own in this prime location with exceptional investment potential. (id:35492)
RE/MAX Escarpment Realty Inc.
303 - 244 Lakeshore Road
St. Catharines, Ontario
Lovely north end location for this bright and spacious 2 bedroom, 2 bath condominium unit that includes 2 parking spaces! Known as Willowbrook Place, the property is adjacent to Walker's Creek Park and walking trails and also a short distance to the scenic walking trails along the Welland Canal and beaches on the shores of Lake Ontario. The unit offers a pleasant view of mature trees in a ravine setting, a spacious layout and a large living room that opens to the relaxing solarium. The functional eat-in kitchen offers plenty of cupboard and counter space and is conveniently located next to the formal dining room. The spacious primary bedroom features plenty of closet space and a private ensuite bath. The second bedroom and main bathroom offer privacy at the opposite end of the unit. The building amenities include a party room, workshop, freezer room and storage locker facilities. The seller is including all appliances with the sale and a mid-January closing can be accommodated.. (id:35492)
Revel Realty Inc.
94 - 1294 8th Concession Road W
Hamilton, Ontario
Welcome to the peaceful, nature esque, family and pet friendly, year round Land Lease community of Beverly Hills! An opportune location, this beautifully updated home is situated between Cambridge, Guelph, Milton, Waterdown, and Hamilton, as well as multiple major highways. Close to antique and farmers markets, bakeries, Valens Conservation Area, Flamborough Speedway, as well as sunflower and fruit farms, you're going to need more weekends for all your local activities! Not to mention the scenic trails, parks, river systems, and several golf courses, which are ideal for the outdoor enthusiast! The Beverly Hills community offers a range of amenities and recreational facilities such as an outdoor playground for the kids, horseshoe pits, and the rec. centre which hosts billiards, darts, a book exchange, as well as access to the great room and warming kitchen. This beautifully updated, carpet free, 1178sqft bungalow is nestled amongst mature trees, ensuring your peaceful enjoyment of the 11ft x 7ft enclosed porch AND 16ft x 10ft private back deck! Inside the 2 bedroom home you'll immediately notice the spacious kitchen, which boasts granite countertops, newer appliances, an abundance of cabinet space, and a large island with breakfast bar. The distinct living and dining rooms each teem with natural light from the expansive windows and offer an abundance of space for entertaining over the holidays, while simultaneously offering an opportunity to step away from that aforementioned hustle and bustle. Originally a 3 bedroom layout, the home has been updated to emphasize two sizeable bedrooms, with the primary bedroom being absolutely massive. The low maintenance property encompasses a double wide driveway and 10ft x 8ft garden shed which provide that extra storage space for downsizing seniors, young families (school bus pickup right at main entrance!), working professionals and first time home buyers. ""Beverly Hills [Estates], That's where I want to be!"" - Weezer **** EXTRAS **** Land Lease Fee: 781.70/Month includes Property Taxes, Water, Snow Clearing- Road Only (id:35492)
Rockhaven Realty Inc.

