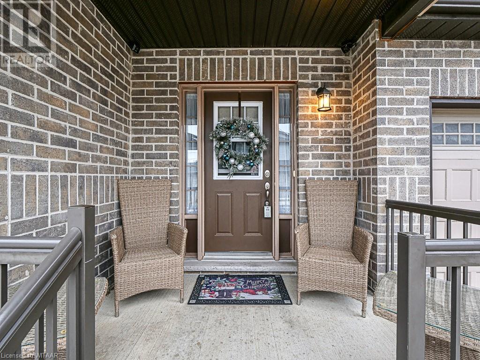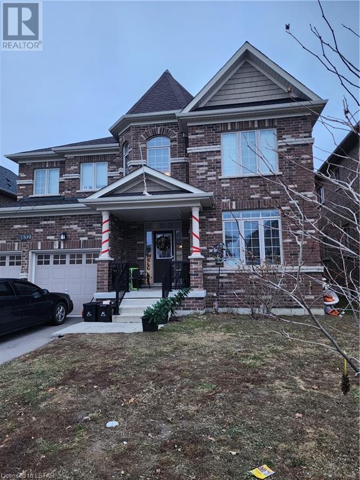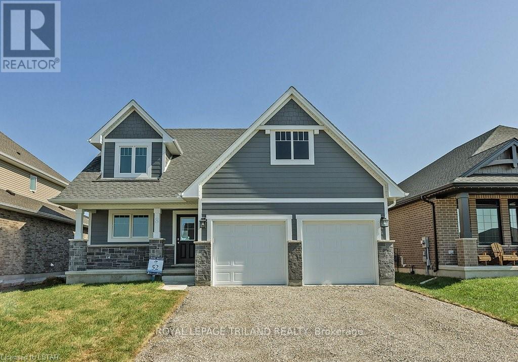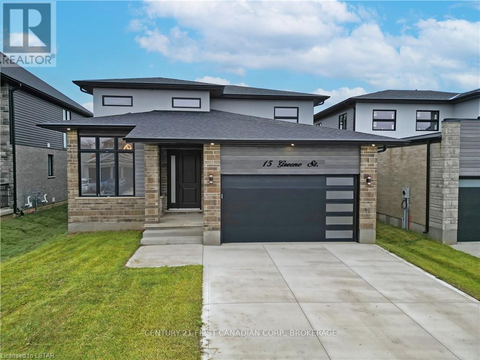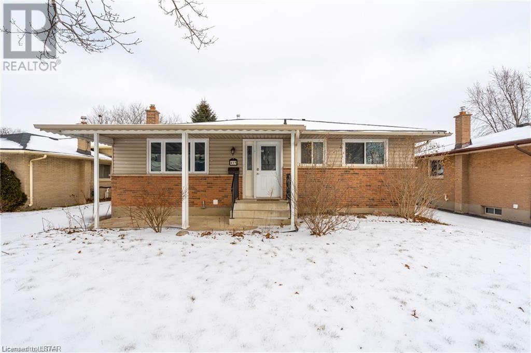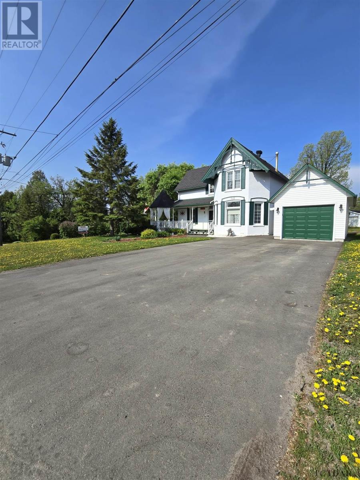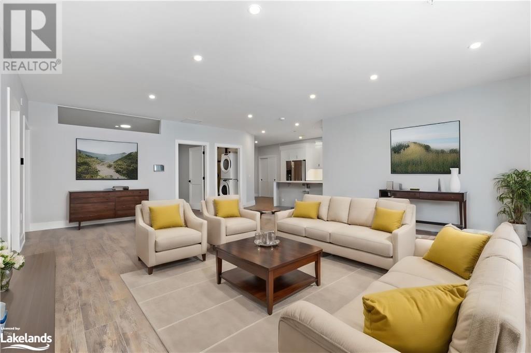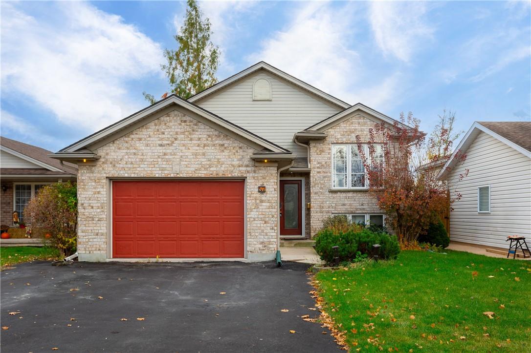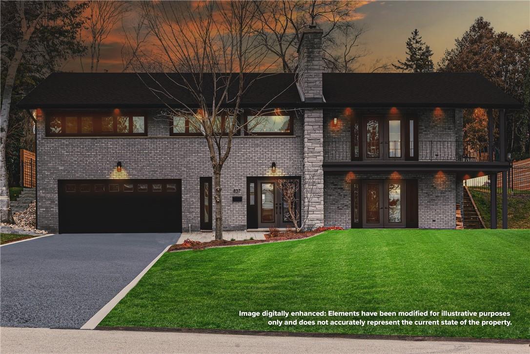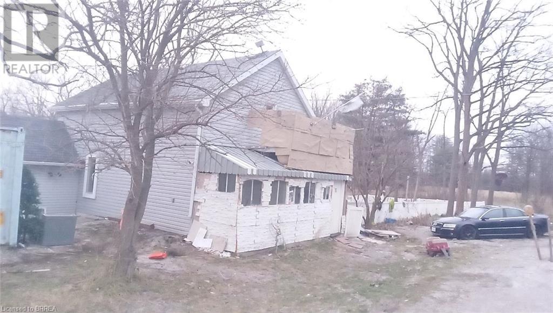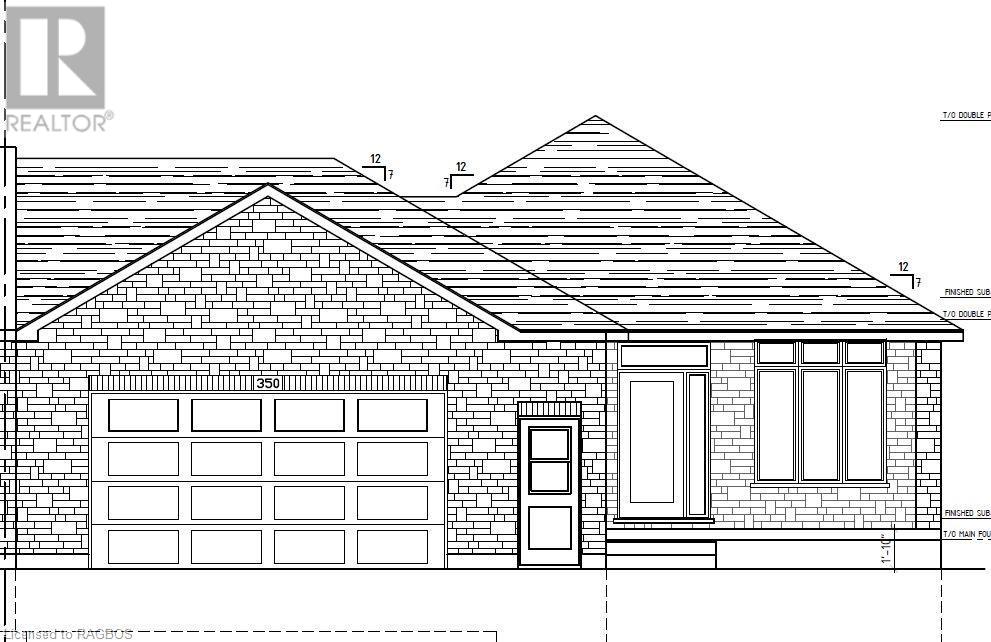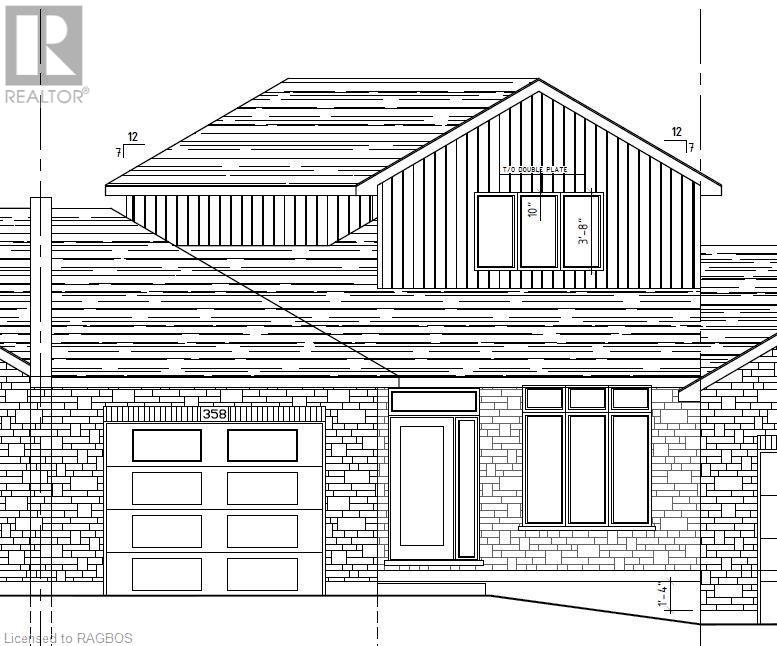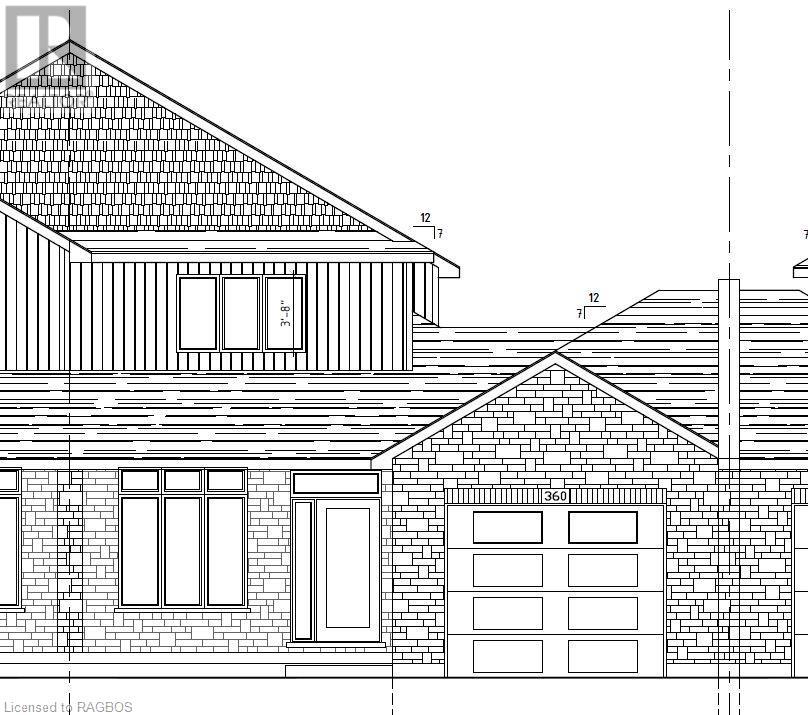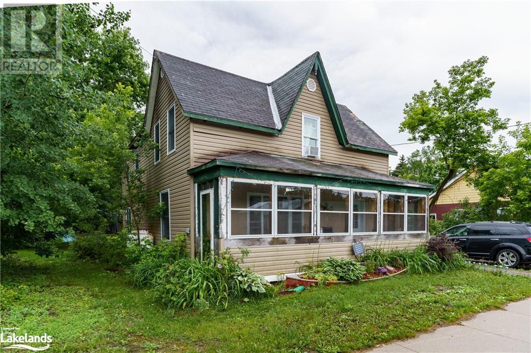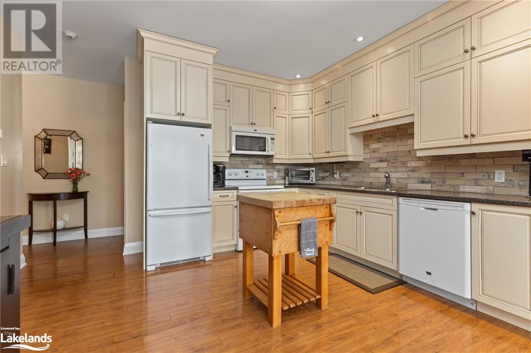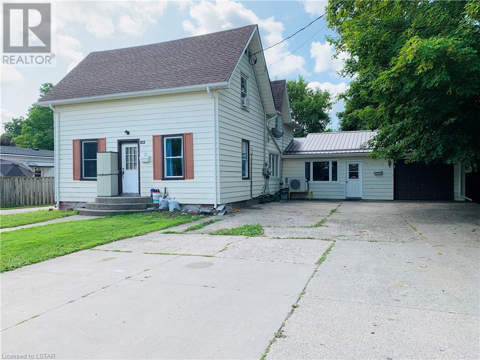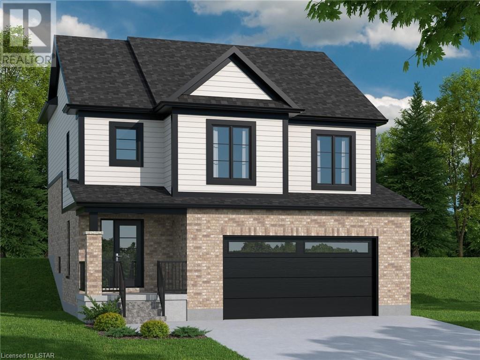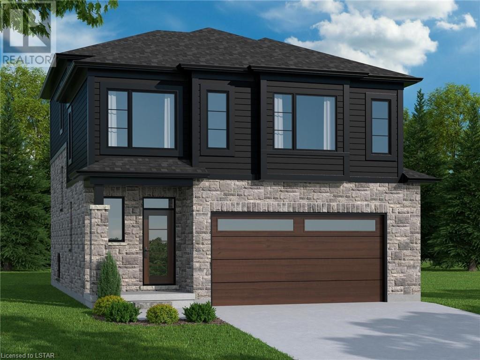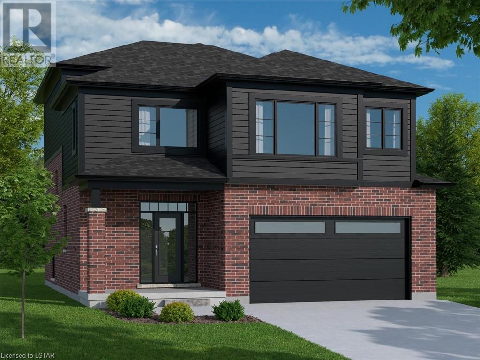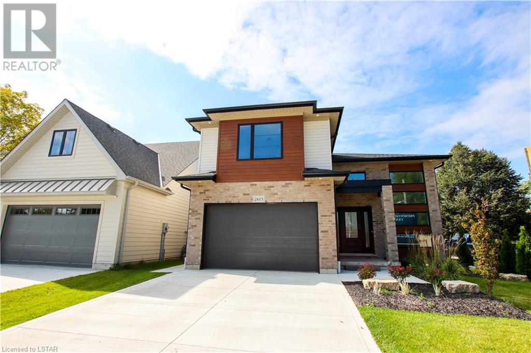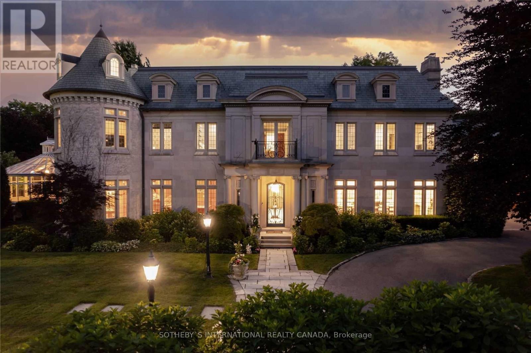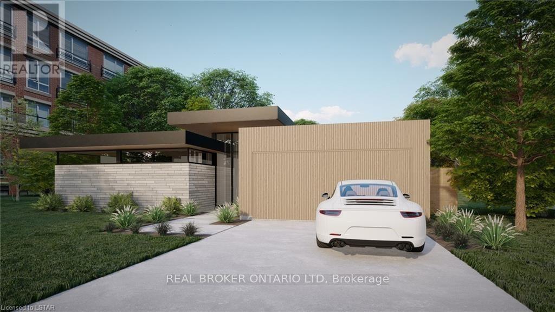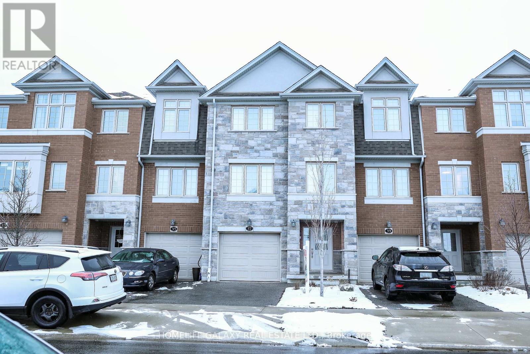175 Ingersoll Street N Unit# 19
Ingersoll, Ontario
Welcome to the Enclave at Victoria Hills, a family-friendly haven nestled in the heart of North Ingersoll. Surrounded by single-family homes and a park just across the street, this community offers a perfect blend of tranquility and convenience. Entering through either the front door or the garage, you are greeted with the convenience of a two-piece bath, ensuring practicality for residents and guests alike. As you proceed down the hall, a welcoming and comfortable living area unfolds, providing a view of the deck and yard. The dining area, distinct yet seamlessly connected, offers an ideal space for family meals and entertaining. The well-appointed kitchen, complete with ample cupboard space and a pantry stands ready to cater to your culinary needs. Slide open the doors to the tiered rear deck off the livingroom, creating an inviting space for outdoor gatherings and BBQ sessions, with direct access to the yard. One of the distinctive advantages of residing in the Enclave is the inclusion of building exterior maintenance and grounds upkeep within the condo fees. This ensures that your weekends remain free for family moments rather than household chores. Revel in the comfort of knowing that the external beauty of your home and the surroundings are expertly cared for. This residence is designed to meet the unique needs of your family, providing both comfort and functionality. Additionally, its strategic location offers easy access to the 401, making it an ideal choice for commuters seeking a harmonious balance between work and home life. The Enclave at Victoria Hills welcomes you to make this your next home. (id:35492)
RE/MAX A-B Realty Ltd Brokerage
632 Mcgill Lane
Woodstock, Ontario
If you are looking for room to roam, this is the home for you with approx 2700 SQ of finished above ground space. You will be Wowed at the entry by the beautiful curved staircase and 2'x2' tiles. This 5 year old 2 storey home has hard surface flooring throughout the main floor with a main floor office or den as well as a designated dining room. Upstairs offers all the space Upstairs offers all the space you could want with almost one private bath per bedroom. The oversized master sports an equally spacious ensuite and 2 walk-in closets. Located across the road from the Thames River and greenspace. (id:35492)
Blue Forest Realty Inc.
8 Feathers
St. Thomas, Ontario
PARK SIDE LOT!!! Welcome to the PALMER model. A high performance Doug Tarry built, EnergyStar/Net Zero Ready bungaloft with 2,010 square feet of finished living space backing onto Parish Park in the Miller's Pond neighbourhood. The main floor features beautiful hardwood floors throughout most of the main floor area, a spacious gourmet kitchen with quartz countertop, an island & pantry, large dining space and great room with vaulted ceiling & sliding doors that lead to a covered deck overlooking the park! The main floor laundry & mudroom room is conveniently located just off of the double car garage to keep the mess out of your everyday living space. The primary suite is located on the main floor and offers a walk-in closet & stunning 3 piece ensuite with tiled shower. The second level features a large open loft, as well as 2 spacious bedrooms & a full 4 piece bathroom. The lower level is a blank canvas with egress window ready for you to create the perfect space for you and your family. Welcome Home! (id:35492)
Royal LePage Triland Realty
15 Greene St
South Huron, Ontario
This brand new ""Moxon"" model built by 7 Stars Home and is located in Exeter's newest development, Buckingham Estates! Boasting 2,307 square feet above grade and 1,000 finished square feet below grade. This home was carefully thought out with both family and entertainer's needs in mind. High ceilings and an open concept design, built-in entertainment speaker / surround system throughout the living room and kitchen so you can enjoy hosting family and friends with ease. Huge windows and sliding patio door at the back of the home allows for plenty of natural sunlight. Professionally designed custom eat-in kitchen features a massive island with Quartz countertops, large walk-in butler's pantry that provides you with an endless amount of storage. The bright and spacious living room showcases beautiful built-in shelving surrounding the electric fireplace. The second level boasts 3 generously sized bedrooms including the primary with a spa-like ensuite. The second and third bedrooms share a 4pc bath. Additional living space is a bonus with this FULLY FINISHED lower level making it the perfect space for guests or teens with two bedrooms, living room, and 3pc bath. Spend time entertaining in the private backyard with a covered patio that is equipped with more built-in speakers! This home is conveniently located within minutes to scenic walking trails, eateries, boutiques and is only a 20 minute drive to the town of Grand Bend or 35 minutes to London! Don't miss this excellent opportunity to make this your dream home! (id:35492)
Century 21 First Canadian Corp.
415 Hudson Drive
London, Ontario
Charming curb appeal on a beautiful tree-lined street in Trafalgar Heights. This 3+1 bedroom ranch has a spacious backyard including a large, inground pool surrounded by a concrete patio that’s perfect for summertime entertaining with BBQ gas hookup. You can also relax in the front yard underneath the covered veranda porch, perfectly situated on a quiet street. The spacious living room invites lots of natural light and transitions into the kitchen which includes a breakfast nook, gas stovetop, and plenty of cupboard space. Three bedrooms on the main level and two additional rooms in the basement that can be used as office space or for storage. Finished basement includes a large den with a distinctive natural gas fireplace and a three-piece bathroom. Custom built-in shelving has been tastefully added throughout the basement. Main floor laundry hookup and lower level gas laundry hookup. Shopping and amenities are nearby, with easy access to transit and Highway 401. (id:35492)
Sutton Group Preferred Realty Inc.
112 May St
Temiskaming Shores, Ontario
Welcome to a piece of history nestled in the heart of charm and convenience! This beautiful Century home, with its iconic wrap-around veranda, sits proudly on a corner lot, exuding timeless elegance and modern comfort. As you arrive, you're greeted by a double-wide driveway in the front leading to a single-car garage and a single driveway at the back, for Boat or ATV convenient parking. The property also boasts a she shed and a he shed, offering versatile spaces for hobbies or storage. Step inside to discover the main floor's enchanting features, including a formal dining room and living room, perfect for hosting gatherings and creating lasting memories. A 2-piece bathroom adds convenience, while the custom kitchen beckons with its blend of functionality and style. The sunroom, complete with a cozy fireplace, provides a tranquil retreat and seamless access to the wrap-around veranda, and the backyard where relaxation meets beautiful Perennial gardens. Upstairs, three bedrooms await, each offering a cozy sanctuary for rest and rejuvenation. The bathroom is a haven of luxury, featuring a custom shower and a charming clawfoot tub, ideal for unwinding after a long day. Outside, a grapevine garden adds a touch of nature's beauty, creating a serene backdrop for outdoor enjoyment. Just two blocks away, discover the Wabi River Boat Launch, the New Liskeard Marina, and a mile-long boardwalk tracing the Beach, promising endless opportunities for leisure and exploration and downtown shopping and dining. Embrace the best of both worlds - historic charm and modern convenience - in this captivating Century home. Schedule your visit today and experience a lifestyle of timeless elegance and contemporary comfort! (id:35492)
Royal LePage Northern Life Realty
20 Salt Dock Road Unit# 307
Parry Sound, Ontario
Centrally located in the town, offering urban living with a rural feel, the building is nestled into the surrounding lands, with access to the area’s fitness trails at your doorstep. 2 bedroom, 2 bathroom plus den, open concept floor plan feels huge and has been upgraded to maximize the space, while benefiting from the views and abundance of natural light. Long West water views with very spacious balcony, with lighting, power outlet and natural gas hook up. The Lighthouse condominium is comprised of 43 suites on 5 floors offering modern, energy-efficient ICF and precast concrete construction. Features include: Natural gas forced air heating, central air conditioning through each unit, upgraded appliances, countertops, BBQ hook up, glass railings, HRV unit, smart Home technology, heated underground parking and storage and so much more. This suite has never been lived in and is ready to be your home! Come and have a look, you won't be disappointed. (id:35492)
RE/MAX Parry Sound Muskoka Realty Ltd.
57 Talbot Avenue
Welland, Ontario
Welcome to this lovely Raised-Ranch Bungalow in the city of Welland! This open concept home consists of 2+2 bedrooms, 2+1 baths, main floor laundry, and beautiful high vaulted ceiling on the main floor living space. Right off the livingroom and kitchen is access to a cozy backyard with a side deck and beautiful gardens, perfect for outdoor lovers. Driveway parking for 4 + 1.5 Garage space. The lower level is currently converted to a living space with bright windows, 2 bedrooms and a full bath. With only a 2 minute walk down the street you have amazing views of the picturesque Welland canal! (id:35492)
Keller Williams Edge Realty
837 Danforth Place
Burlington, Ontario
Welcome to 837 Danforth Place, a highly sought-after street in Burlington! This stunning mid-century modern raised-ranch style home has over 3,300 sq ft of living space and sits on a 95’ x 132’ private lot with dual-level Lake views. Renovated in 2023, featuring 3/4” hardwood floors, a new kitchen, and bathrooms with Riobel faucets. The two-story foyer boasts an Angelstone wall, leading to the main floor with a chic eat-in kitchen, stainless appliances, and a walkout to the backyard oasis. The dining room, ideal for family gatherings, adjoins the living room with a wood-burning fireplace and access to a wrap-around balcony showcasing Lake views. The primary bedroom includes a 3 pc ensuite and walk-in closet, accompanied by two additional bedrooms and a spacious 5 pc bathroom. The entry level hosts a generous family/media room, a second wood-burning fireplace, and a walk-out to a front-facing patio. The MCM design introduces a unique third wood-burning fireplace. This level also accommodates a 2 pc powder room, versatile office/family activity space, and a large laundry/utility room. The backyard sanctuary features a new stone patio, stuccoed terraced gardens, new fence and pool shed, complete with a kidney-shaped in-ground pool. Conveniently located near Lasalle Park/Marina, QEW/HWY 403, Aldershot GO Station, Burlington Golf & Country Club, Downtown Burlington, and shopping. Experience MCM elegance and lifestyle – call now to book your private viewing! (id:35492)
RE/MAX Escarpment Golfi Realty Inc.
26 Indian Line Road
Mount Pleasant, Ontario
Just under 1 hour to Toronto. Live in the old house with your own private forest while you oversee construction of your dream home updated 4 bedroom 160 year old house with a 70 year old addition. Huge Fully fenced yard surrounded by mature black walnut trees on a 4.2 acre property with about 1 acre of mature maple Forrest. Natural pond in the middle of property beside pre-existing second grass ramp driveway entering previously joined east half or the property that has 3rd well. 7 year old propane or gas furnace. 200 amp serviced breaker panel. Functioning well and septic. Well tested 2 years ago. Second well ready to hookup to shop on west side of house. 30amp power X2 installed outside with separate breaker panel for a shop. Functioning 7 person sleeper camper trailer winterized behind the large sturdy back deck. Stone partial basement under main house and crawlspace under addition. (id:35492)
RE/MAX Twin City Realty Inc
350 Rosner Drive
Port Elgin, Ontario
A unique opportunity to own a stunning freehold townhome with a separate basement apartment, perfectly designed for additional income or multigenerational living. This modern and stylish residence is in a prime location, offering comfort, convenience, and financial flexibility. Enjoy the luxury of having two fully independent units under one roof, only the garage wall is attached to the neighbouring unit. The main floor features a spacious living room, a kitchen with 8ft island adorned with quartz countertops, two cozy bedrooms and 2 full baths. The separate basement apartment boasts its own living space, kitchen, laundry room, 4pc bath and two additional bedrooms. The basement apartment is an ideal income-generating opportunity, allowing you to benefit from the booming rental market or provide a comfortable space for extended family members. HST is included in the list price provided the Buyer qualifies for the rebate and assigns it to the Seller on closing. Interior colour selections may be available to those that act early. ? Prime Location: Situated in a desirable neighborhood, this townhome is close to schools, parks, shopping, and public transportation. Experience the convenience of urban living without sacrificing the tranquility of a residential community. (id:35492)
RE/MAX Land Exchange Ltd Brokerage (Pe)
358 Rosner Drive
Port Elgin, Ontario
Welcome to your dream home! This one of a kind 2-storey 1836 sqft freehold townhome offers a perfect combination of modern elegance and functional design. With 4 bright and spacious bedrooms providing ample room for rest & relaxation, 2.5 baths provide comfort & privacy for the entire family, main floor laundry for added convenience and the full unfinished basement is a blank canvas to customize additional living space that is tailored to your needs. Standard features include Quartz in the kitchen, hardwood and ceramic throughout the main floor, sodded yard, covered back deck, 9ft ceiling on the main floor and the ability to had select the interior finishes. HST is included in the list price provided the Buyer qualifies for the rebate and assigns it to the Seller on closing (id:35492)
RE/MAX Land Exchange Ltd Brokerage (Pe)
360 Rosner Drive
Port Elgin, Ontario
The foundation is poured for this brand new 2 storey freehold townhome at 360 Rosner Drive in Port Elgin. This model is 1703 sqft with a full unfinished basement that can be finished for an additional $30,000 including HST. The basement would include a family room with gas fireplace, full bath, den and 4th bedroom. The main floor will feature 9ft ceilings, Quartz counters in the kitchen, hardwood and ceramic flooring, 9ft patio doors to a covered back deck measuring 10 x 12'6, primary bedroom with ensuite and laundry. Upstairs there are 2 bedrooms and a 4pc bath. The yard will be entirely sodded and the driveway will be concrete. HST is included in the asking price provided the Buyer qualifies for the rebate and assigns it to the Seller on closing. Interior colour selections maybe available for those that act early. (id:35492)
RE/MAX Land Exchange Ltd Brokerage (Pe)
16 Bridge Street
Baysville, Ontario
Versatile Opportunity Awaits! This expansive 3-bedroom residence holds immense potential for both residential comfort and commercial ventures. Nestled in the charming heart of Downtown Baysville along the main street, this two-story home underwent a comprehensive renovation approximately 13 years ago. The main floor boasts a welcoming front porch, a spacious living area, a dining/kitchen space, a convenient 3-piece bath, and main-floor laundry facilities. Ascend the staircase to discover three generously sized bedrooms, each equipped with a walk-in closet, along with two additional baths—a 3-piece and a 4-piece. The property itself is a standout feature, with an oversized lot featuring 82 feet of frontage and a depth of 132 feet, providing ample space for various recreational activities, toys, and gardens. Baysville is equipped with water and sewer services, making daily life more convenient. Positioned just 20 minutes from both Huntsville and Bracebridge, residents can easily access a range of amenities and services. Take advantage of the proximity to Baysville Marina for boating excursions on Lake of Bays, explore the Muskoka River via paddle or kayak, and discover the numerous lakes scattered throughout Muskoka. Outdoor enthusiasts will appreciate the abundance of Crown Land, perfect for ATVers and snowmobilers. This property is an ideal setting for families or retirees, offering a superb quality of life. Enjoy a short 2-minute stroll to access the delightful village amenities, including a library, parks, playgrounds, arena, curling club, Lake of Bays brewery, seniors hall, churches, bakery, restaurants, and shopping. Convenient school bus pick-up is nearby. Seize the opportunity to explore this remarkable property – a perfect blend of comfort, convenience, and community. Schedule a visit today! (id:35492)
Royal LePage Lakes Of Muskoka Realty
20c Silver Birch Court Unit# 304
Parry Sound, Ontario
Stunning 2-Bedroom/2-Bathroom Condo in Desirable Silver Birch Condominiums. This condo is a must-see! Boasting high ceilings and an open-concept living, dining and kitchen area this beautifully upgraded condo is perfect for entertaining. Enjoy cooking on the private balcony with permitted BBQ use. The condo has natural gas heating, central air conditioning and in-suite laundry ensuring maximum comfort and convenience. In addition the unit includes an underground garage with designated parking spot and a storage unit. The neighbourhood is ideal with proximity to schools, parks, shopping and dining options, plus Georgian Bay is just a short drive away – the location couldn't be better! (id:35492)
Royal LePage Team Advantage Realty
130 South Street Unit# 3
Aylmer, Ontario
Aylmer ON TRI-PLEX at 130 South Street West Aylmer. Great opportunity for extra income an investment. This spacious 3 unit, residential property has 2 units with two bedrooms, 4 pc bath, 1 unit with one bedroom, 3pc bath. Plus each unit has its own laundry room /closet, separate hydro meters, separate entrance, the tenants pay their own utilities. The main floor you will find spacious living area, the kitchen has been updated, a 1 car attached garage. two separate or private driveways with ample parking. Water heaters in unit 1 & 2 are rented, unit 3 the water heater is owned. Ductless Heater/AC part owned and in the back is also rented by Reliance Home Comfort they come out to do the maintenance regularly. You would have the option to buy out the equipment if you desired to. Eavestrough and down spouts have been replaced in the last few years. The roof shingles approximately six years old. Ready for a new owner/Investor. All Tenants would like to stay. The stove on the East side Unit #3 is owned by the tenant, washer and dryer on the West site Unit #1 is owned by the tenants. (id:35492)
RE/MAX Centre City Realty Inc.
532 Regent Street
Mount Brydges, Ontario
THIS IS THE DOUGLAS 1794 SQ/FT, Welcome to Timberview Trails Mt. Brydges by Banman Developments! Come check out how bright and open our new ( to be built ) 3 bedroom 3 bathroom 2 storey Model home with 2 car garage . This Model features separate Master suite with luxury ensuite and massive walk in closet. The lower level has just under 9' ceiling height and loads of large windows. The main level with 9' ceilings is totally open with engineered hardwood flooring throughout. The kitchen cupboards are custom manufactured by GCW, and quarts tops are featured in the kitchen and all bathrooms. No upgrades needed when it comes to a Banman Developments Home! check out our Spec sheet for the long list of upgrades already included!!! Limited standard lots available at this price. (Pictures are of the model home to show quality of workmanship and style) COME CHECK OUT SOME OF OUR NEWLY FINISHED MODEL HOMES NOW OPEN (id:35492)
Saker Realty Corporation
534 Regent Street
Mount Brydges, Ontario
Welcome to Timberview Trails Mt. Brydges , To Be Built by Banman Developments BEACH Model. This Bright and Open 1884 SQ/FT, 3 bedroom 3 bathroom 2 storey Model home with 2 car garage . This Model features separate Master suite with luxury ensuite and massive walk in closet. The lower level has just under 9' ceiling height and loads of large windows. The main level with 9' ceilings is totally open with engineered hardwood flooring throughout. The kitchen cupboards are custom manufactured by GCW, and quarts tops are featured in the kitchen and all bathrooms. No upgrades needed when it comes to a Banman Developments Home! check out our Spec sheet for the long list of upgrades already included!!! Limited standard lots available at this price. (Pictures are of the model home to show quality of workmanship and style) COME CHECK OUT SOME OF OUR NEWLY FINISHED MODEL HOMES NOW OPEN (id:35492)
Saker Realty Corporation
536 Regent Street
Mount Brydges, Ontario
Welcome to Timberview Trails Mt. Brydges , To Be Built by Banman Developments WALNUT Model. This Bright and Open 2070 SQ/FT, 3 bedroom 3 bathroom 2 storey Model home with 2 car garage . This Model features separate Master suite with luxury ensuite and massive walk in closet. The lower level has just under 9' ceiling height and loads of large windows. The main level with 9' ceilings is totally open with engineered hardwood flooring throughout. The kitchen cupboards are custom manufactured by GCW, and quarts tops are featured in the kitchen and all bathrooms. No upgrades needed when it comes to a Banman Developments Home! check out our Spec sheet for the long list of upgrades already included!!! Limited standard lots available at this price. (Pictures are of the model home to show quality of workmanship and style) COME CHECK OUT SOME OF OUR NEWLY FINISHED MODEL HOMES NOW OPEN (id:35492)
Saker Realty Corporation
530 Regent Street
Mount Brydges, Ontario
SECONDARY RESIDENCE IN 10' HIGH LOWER LEVEL SEPARATE GARAGE AND GARAGE ENTRANCE. Welcome to Timberview Trails Mt. Brydges by Banman Developments! Come check out how bright and open our NEW 1837 sq ft 3 bedroom 3 bathroom 2 storey Model home with 2 car garage . This Model features separate Master suite with luxury ensuite and massive walk in closet . The lower level has just under 9' ceiling height and loads of large windows plus. The main level with 9' ceilings is totally open with engineered hardwood flooring throughout. The kitchen cupboards are custom manufactured by GCW, and quarts tops are featured in the kitchen and all bathrooms.THE OAK MODEL home can be built without secondary unit for $779,000 then add rough-ins for future potential down the road. (id:35492)
Saker Realty Corporation
45 Bayview Ridge
Toronto, Ontario
Arguably One Of The Most Iconic Estates In Toronto, This French Style Chateau Sits On A Sprawling 3.119 Acre, Double Lot In The Prestigious Enclave Of Bayview Ridge. Designed By The Famed Canadian Architect Gordon Ridgely, This Exquisite Property Is Truly Incomparable W/ Unobstructed South/West Views Of Rosedale Golf Club And Unforgettable Estate Features. **** EXTRAS **** Over 15K Sq Ft Of Living Space, 6+2 Beds, 10 Baths, 10+ Parking, 7 Fireplaces, Bordeaux Inspired Wine Cellar, Tasting/Cigar Rm, Grand Dining Rm W/ Fire, Luxe Sauna, Two Pools, Tennis Crt, Reflecting Pond, Gym, Nanny Suite & Sunset View. (id:35492)
Sotheby's International Realty Canada
3207 Vivian Line 37 Line
Stratford, Ontario
Step into the extraordinary world of ""The Looking Glass House"", a modern marvel designed by SMPL Design Studio and built by Tartan Custom Homes. This one-of-a-kind home seamlessly integrates sleek, contemporary design with the tranquility of nature, as it backs onto conservation. The home fills with natural light with floor-to-ceiling windows spanning the entire back of the house, earning its distinctive name. Three bedrooms on the main floor, each with custom, built-in wardrobes, and a large fourth bedroom in the basement. Three full bathrooms, complete with heated floors, and enjoy the warmth of gas fireplaces in both the main living area upstairs and basement rec room. The heart of the home, a custom black and walnut kitchen featuring a 15' island and solid surface countertops, is a dream and topped off with a walk-in pantry. Ready for occupancy in 45 days! (id:35492)
Real Broker Ontario Ltd
84 Golf Course Rd
Armour, Ontario
Amazing Opportunity To Live, Work And Play! The Almaguin Highlands Golf & Country Club Is A Beautiful 90.44 Acres With 70 Acre Waterfront 9 Hole Par 35 Golf Course On Hwy 11 Just North Of Huntsville & Roughly 2.5 Hours North Of Toronto. The Property Also Features A Club House, A Lovely Home, And Rv Park/Camp Grounds. Lots Of Beautiful Canadian Wildlife Can Be Spotted Throughout The Course And Grounds. Be Sure To Check Out The Course's Signature Hole 3, A 157 Yard Par 3 Across The Magnetawan River! (id:35492)
Royal LePage Rcr Realty
37 Sportsman Hill St
Kitchener, Ontario
This is Beautiful 3+1 Bedroom, 3 Bathroom Freehold Upgraded Townhouse Located In Kitchener closed to Hwy401. Featuring Three Spacious Bedrooms And An Office Which Can Be Easily Converted Into Another Bedroom. The Main Living Space is open concept, Eat-In Kitchen Including Stainless-Steel Appliances And Breakfast Bar. Walk-Out To A Spacious Backyard With A Large Deck. Access To Garage from House. Conveniently Located Near All Amenities, Must See! **** EXTRAS **** Closed to Hwy 401, Conestoga College, Parks, Walking Trails, Groh Public School, Shopping Centre & More. (id:35492)
Homelife Galaxy Real Estate Ltd.

