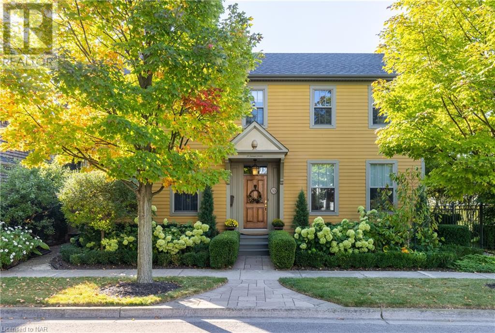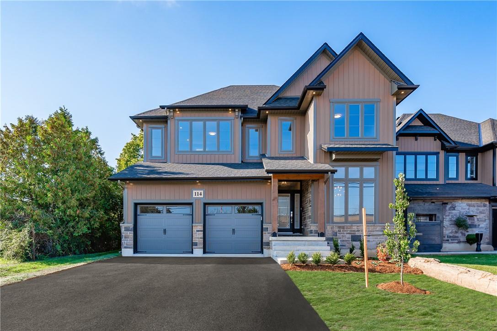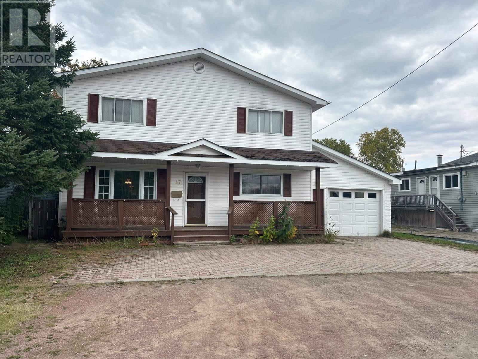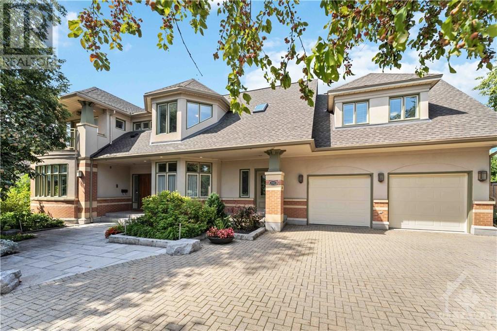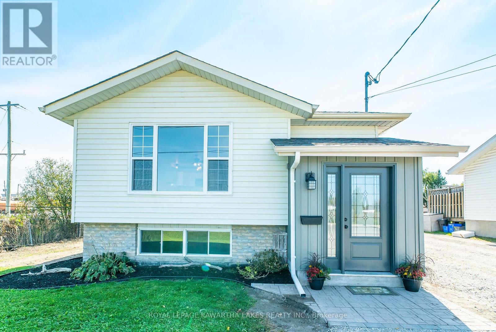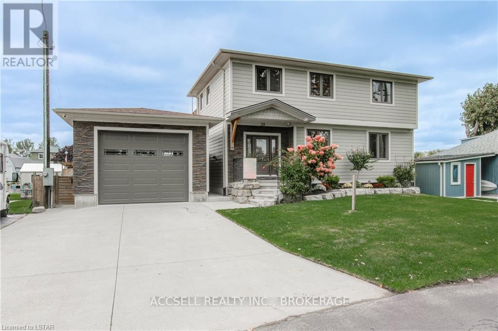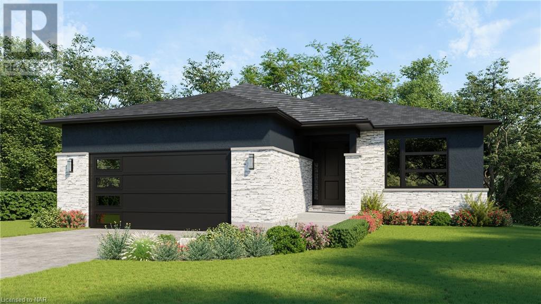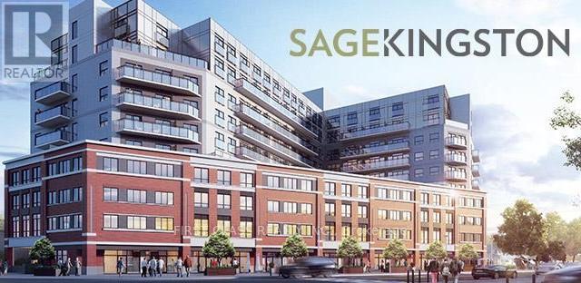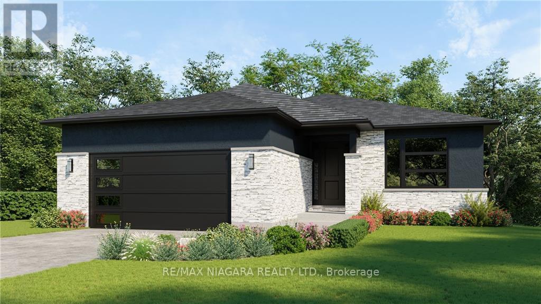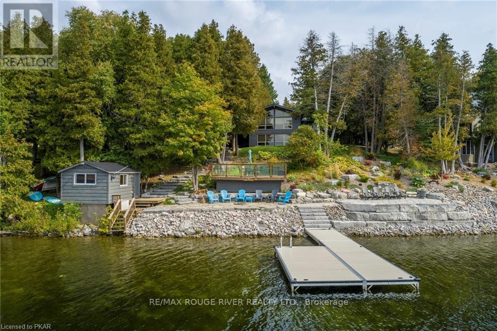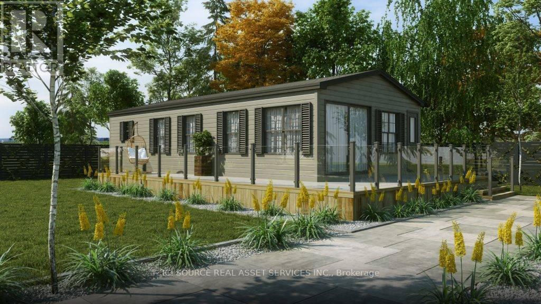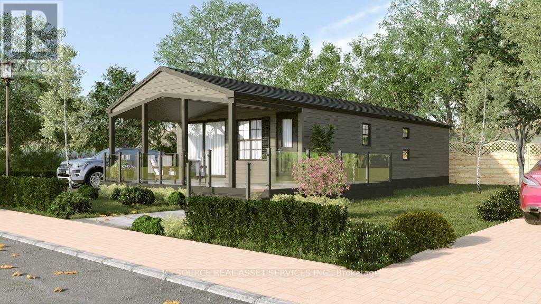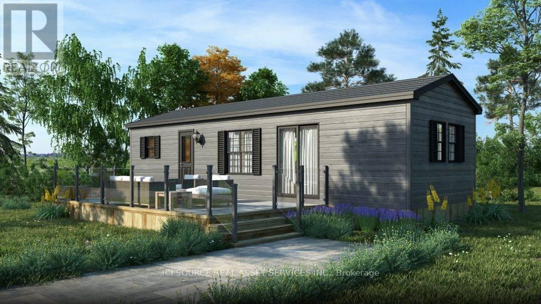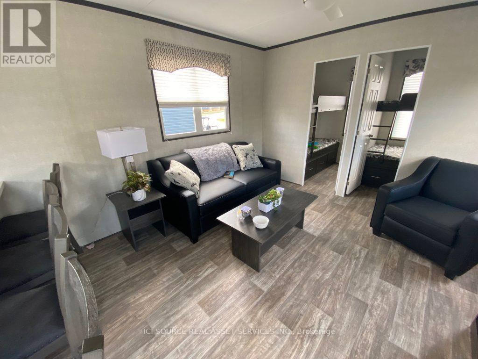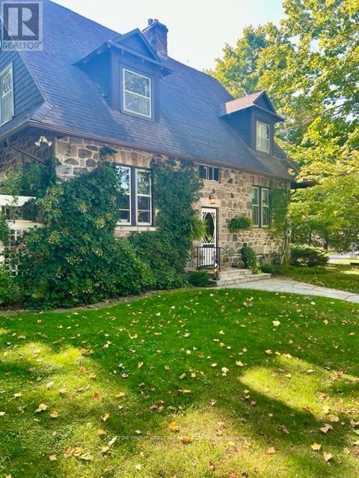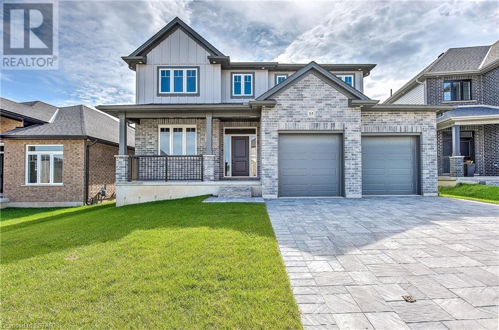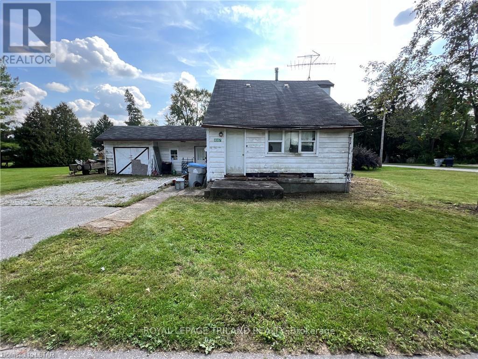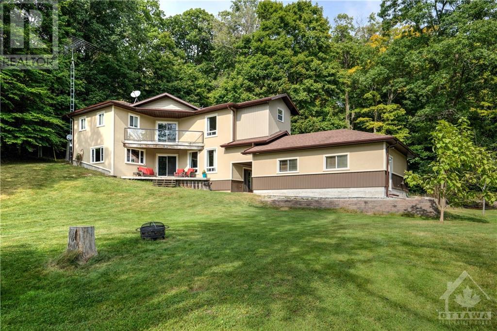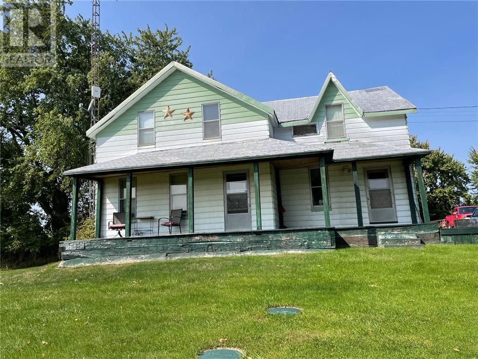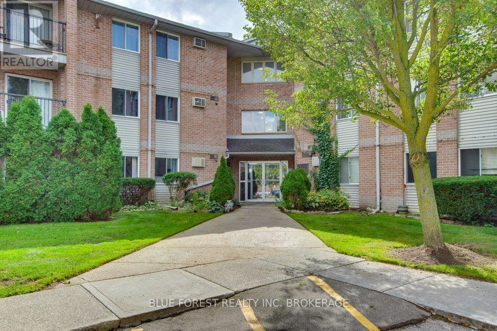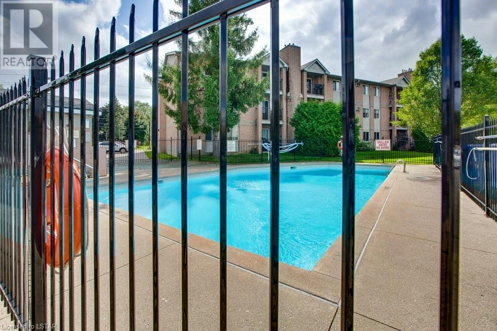33 Samuel Street
Niagara-On-The-Lake, Ontario
Imagine relaxing in your exquisite courtyard, or sipping award winning local wines while watching the sun set over beautiful vineyards. Welcome to 33 Samuel Street, an exceptional Brook-lite custom home at a prized location, mere steps from vineyards and world class wineries in the highly desirable and well established first phase of “The Village. This coveted master-planned neighbourhood is designed exclusively with one-of-a-kind custom homes. This Georgian-style home faces west offering vineyard views from every room all year long. The exterior features are numerous, including hardie board finish, upper floor balcony, covered main floor veranda, and a European-inspired stone courtyard, anchored by an impressive gas fireplace, and perimeter fencing. Enter this home and you will be welcomed by the soaring 18-foot ceiling of the great room filled with natural light, and doors to the courtyard. The open-concept offers views of the gourmet kitchen with timeless granite, and into the vaulted ceilings of the dining room with its unique octagon shape. Hardwood floors grace this house on the ground floor and continue up the stunning staircase to the second floor. Tasteful slate tiles enhance the main floor laundry room, and bathroom located next to a cozy bedroom which is well suited as an office or den. The second level primary bedroom with ensuite, has double doors to the Juliette balcony overlooking the great room plus a door to the upper west-facing balcony. The second level also offers space for a large office and opens up to the balcony where you can experience those vineyard sunset views. The fully finished basement has a large family room with gas fireplace, a bedroom, a bonus room, and a full bathroom. There is also plenty of storage and a staircase directly into the oversized single-car garage. You will also benefit from two additional parking spaces which are accessed via the unique private back lane shared with eleven other homes. (id:35492)
Sotheby's International Realty
114 Colver Street
Smithville, Ontario
Introducing 114 Colver Street in Smithville, brought to you by Rosemont Homes. Nestled in the heart of Smithville, this sophisticated detached home offers convenience, located just a short 10-minute drive from the QEW. Step inside through a spacious entry foyer, adjacent to a well-lit office space. The main floor features a gathering room that seamlessly integrates the kitchen with a walk-in pantry, a dining area complete with a bar or servery, and a mud room conveniently situated off the garage. Elegant quartz countertops adorn the entire space, complemented by smooth 9ft ceilings and expansive luxury tiling on the first floor, emphasizing the chic and open-concept layout. Upstairs, you'll find four bedrooms, each equipped with ample walk-in closets. The second floor also hosts a laundry area, a main bathroom, and a jack and jill bathroom for added convenience. The primary bedroom boasts a sitting area and a private ensuite, providing a luxurious retreat. Nearby, there is the Smithville Sports and Multi-Use Recreation Complex, featuring an ice rink, public library, indoor and outdoor walking tracks, a gym, playground, splash pad, and skateboard park. Local shops and cafes are within easy reach, while numerous Niagara wineries are just a short 10-minute drive away. This turnkey home will be complete with a fenced yard, deck, and driveway courtesy of the builder, making the move-in process a breeze. (id:35492)
Keller Williams Complete Realty
47 Wiber St
Sault Ste. Marie, Ontario
Looking for a 4 bedroom home? 2 full bathrooms, spacious room sizes, huge 150ft lot, Storage sheds, plus attached single car garage. Formal dining room plus main floor laundry make for comfortable living. Ample parking and located in a great East End location. House being sold "As Is". (id:35492)
Century 21 Choice Realty Inc.
203 Balmoral Place
Ottawa, Ontario
Explore the timeless appeal of 203 Balmoral Place, a beautiful home located in Alta Vista, Ottawa. Radiating elegance and quality, this property is conveniently situated near hospitals, transit, and schools, showcasing its lasting value. Inside, you'll discover a bright, inviting layout with abundant natural light, a cozy double sided fireplace, and a modern kitchen that perfectly blends comfort and style. The landscaped yard features a refreshing saltwater pool, a unique fireside area, and an award-winning deck, providing an ideal setting for relaxation and entertainment. This multi-generational home offers excellent potential. (id:35492)
Exp Realty
19 Needham St
Kawartha Lakes, Ontario
Renovated! Fresh! Clean! This 2+1 bedroom bungalow is awaiting its new owners! Open concept main floor! Large living room with walkout to side yard. Updated kitchen with eating area. Large 4pc main floor bath. Both main floor bedrooms have large closet space for ample storage. Full lower level, partially finished, with large bedroom and walk in closet, spacious rec room and a 3pc bath. Detached 22.8'x25.1' garage/workshop plus lots of parking space as well! Just move right in!! (id:35492)
Royal LePage Kawartha Lakes Realty Inc.
20 Dickinson Ave
Norfolk, Ontario
Experience the epitome of waterfront living in this exquisite home nestled in Long Point. Boasting 2,230 sqft of luxury, this residence harmonizes the comforts of home with the allure of cottage country. Set against the picturesque backdrop of the Old Cut canal, this meticulously landscaped property exudes curb appeal. Step inside to discover a sanctuary featuring 4 bedrooms and 5 bathrooms, including a master suite with a lavish ensuite and walk-in closet on the main level. The heart of the home is a gourmet kitchen adorned with Cambria countertops, a spacious island, walk-in pantry, and top-of-the-line KitchenAid appliances. Entertain effortlessly in the open-concept dining and living area, leading to a covered deck with tranquil views of your private boat wells and access to the rooftop patio. Upstairs, three generously-sized bedrooms await, with two equipped with mini splits for customized comfort during balmy summer days. Enjoy serene moments on the rooftop patio, perfect for unwinding with a book or savoring breathtaking sunsets. Outside, the fully fenced backyard beckons with a firepit, large boat well, small boat well, and extensive seawall, providing ample space for docking and waterfront enjoyment. Additional features include a 12KW Millbank generator with auto transfer switch, 200Amp electrical service, and premium insulation exceeding code requirements. Indulge in a lifestyle of luxury and tranquility with this exceptional Long Point retreat. Don't miss the opportunity to make this your waterfront oasis. Contact us today to schedule a private viewing. Furniture negotiable. (id:35492)
Accsell Realty Inc.
5633 Victoria Ave
Niagara Falls, Ontario
The subject property includes 5613-5633 Victoria Ave Together With 5629 Victoria Ave, 5645 Victoria Ave & 4890, 4902 Walnut Street, Niagara Falls. All Together 6 pins (643440105) (643440155) (643440106) (643440182) (643440090) & (643440156). 2,400 sq. ft. (5613 Victoria Ave.) - convenience store, 13,320 sq. ft. (5633 Victoria Ave.), multi-tenant tourist commercial. Parking Layout Includes 158 Spaces Total. Property is adjacent to Casino Niagara and an official plan amendment and zoning bylaw amendment were approved on August 30, 2022 by Niagara Falls City Council to permit 2 Mixed-Use Towers at the subject site, being 35 & 36 Storeys in height for a total gross floor area of 601,379 Sq Ft. 746 Residential Units plus 8,965 Sq Ft of commercial on 761 Parking spaces. Very High Profile Location. No Representations or Warranties. (id:35492)
Intercity Realty Inc.
63 Swan Avenue
Fonthill, Ontario
TO BE BUILT in Fonthill. No Rear Neighbours, Walk Out Basement! This 53 x 115 Lot is Slated for a 1890 Square Foot Bungalow but You Can Build To Suit If You Prefer Something Else! Open Concept Living, Kitchen and Dining With Tile Flooring and Engineered Hardwood Throughout. Most Builder Upgrades Come Standard With This Builder! Including Quartz Countertops in Kitchen and Bathrooms, 9 Foot Ceilings, Pot Lights, Primary Ensuite Bathroom Comes With Glass Enclosed Tiled Shower, 200 amp Electrical Service, Stainless Steel Appliances, Sod, Air Conditioner, Paved Driveway, HRV and Tankless Water Tank All Included. Photos on Listing are Digital Renderings and Can Change Based on Buyer Selections (id:35492)
RE/MAX Niagara Realty Ltd
#806 -652 Princess St
Kingston, Ontario
Welcome home to this cozy and modern, 1 bedroom, 1 bath condo unit located in Kingston's just a few minutes' walk to 'The Hub' and Downtown. Offering convenience and location - this unit offers a stunning Southern exposure with views looking out over Queen's University all the way to the water. These stunning views can be enjoyed from both in the unit or the private balcony space accessible through the living area. This unit is perfect for investors with the current AAA tenant signing onto stay ending in June 30th, 2024. This unit has a tiled entrance and bath, 9 ft ceilings, in-suite laundry, stainless steel appliances in the kitchen, stone countertops, contemporary cabinetry, and a spectacular view. Furnishings are included for a quick and seamless move-in or a turn-key investment. Condo amenities include a fitness room, party room, and a rooftop garden/deck. Located on a public transit route, enjoy quick access to Queen's University, & more. (id:35492)
First Class Realty Inc.
63 Swan Ave
Pelham, Ontario
TO BE BUILT in Fonthill. No Rear Neighbours, Walk Out Basement! This 53 x 115 Lot is Slated for a 1700 Square Foot Bungalow but You Can Build To Suit If You Prefer Something Else! Open Concept Living, Kitchen and Dining With Tile Flooring and Engineered Hardwood Throughout. Most Builder Upgrades Come Standard With This Builder! Including Quartz Countertops in Kitchen and Bathrooms, 9 Foot Ceilings, Pot Lights, Primary Ensuite Bathroom Comes With Glass Enclosed Tiled Shower, 200 amp Electrical Service, Stainless Steel Appliances, Sod, Air Conditioner, HRV and Tankless Water Tank All Included (id:35492)
RE/MAX Niagara Realty Ltd.
1930 White Lake Rd E
Douro-Dummer, Ontario
Incredible Western views & sunsets over White Lake, just a 3min drive to Wildfire Golf Course. Gorgeous clean frontage for swimming, multiple decks & patios to enjoy, new pvc dock system, impeccable landscaping & extensive stone work-Patios/stairs/walkways/lakeside patios, very private well treed lot & lakeside bunkie. Lovely Viceroy 4 season home or cottage perfectly designed for lrg fam gatherings or extra guests, set up currently as 2 sep living areas. Prof redesigned last year, being sold fully outfitted/furnished, turn-key. Main level fea oversized windows, vaulted ceilings, lrg kit island, 3 brs including primary br w/w/o to deck & lake views, 4pc bath with sep tub & shower, laundry, lots of storage. Lower level features 2brs, oversized windows in the open concept kit/dr/lr, 2 w/o's to covered patios, 4pc bath with sep tub & extra lrg shower. Forced air propane heat new Feb 2024, central air, 200 amp breakers, updated Steel Roof, high speed internet, garbage/recycling pickup **** EXTRAS **** Marina's nearby on Stoney Lake for access to the Trent Severn Waterway as well. See Video, Virtual Tour, Floor plans & mapping info under the multimedia link. (id:35492)
RE/MAX Rouge River Realty Ltd. Brokerage
RE/MAX Rouge River Realty Ltd.
#sup -1235 Villiers Line
Otonabee-South Monaghan, Ontario
The Superior model is resort cottage living at its best. Designed and engineered to feel like home, this model offers a generous 800 sq.ft. of living space; complete with three bedrooms and two bathrooms, easily accommodating your family and your guests. The Superior model comes fully furnished with modern and stylish pieces sure to stand the test of time, along with appliances and air-conditioning. Enjoy stress-free and virtually maintenance-free cottage ownership complete with all-inclusive resort amenities. You've made the drive to your new home-away-from-home, now just relax and unwind! **** EXTRAS **** Air Conditioning, Appliances, Fully Furnished, Warranty *For Additional Property Details Click The Brochure Icon Below* (id:35492)
Ici Source Real Asset Services Inc.
#kngf -1235 Villiers Line
Otonabee-South Monaghan, Ontario
The Kingfisher features an abundant and comfortable living space of 700 sq.ft., with 3 bedrooms and 2 bathrooms, making the perfect resort cottage to call your home-away-from-home! Spend your vacation and days off exploring unique local attractions, and enjoy quiet afternoons and evenings relaxing in your brand new resort cottage! As a resort cottage owner, enjoy all the great blue perks including access to the pool, multi-sports court, family activities, and so much more! **** EXTRAS **** Air Conditioning, Appliances, Fully Furnished, Warranty *For Additional Property Details Click The Brochure Icon Below* (id:35492)
Ici Source Real Asset Services Inc.
#supdlx -1235 Villiers Line
Otonabee-South Monaghan, Ontario
The Superior Deluxe model is resort cottage living at its best. Designed and engineered to feel like home, this model offers a generous 800 sq.ft. of living space; complete with three bedrooms and two bathrooms, easily accommodating your family and your guests. Fully furnished with modern and stylish pieces sure to stand the test of time, along with appliances and air-conditioning, the Superior Deluxe makes for the perfect choice for any family to enjoy for years to come. Best of all, enjoy the refreshing outdoor living space on your 10ft porch. Sliding doors off the living room provide quick access to your outdoor oasis. Experience stress-free and virtually maintenance-free resort cottage ownership complete with all-inclusive resort amenities. You've made the drive to your new home-away-from-home, now just relax and unwind! **** EXTRAS **** Air Conditioning, Appliances, Fully Furnished, Warranty *For Additional Property Details Click The Brochure Icon Below* (id:35492)
Ici Source Real Asset Services Inc.
#heron -1235 Villiers Line
Otonabee-South Monaghan, Ontario
Welcome to The Heron - the perfect mix of modern and chic! This model provides an open-concept living space for those looking to get out and explore nature, without compromising or sacrificing their comfort. The tasteful decor, furnishings and appliances, combined with the ample space of The Heron will comfortably accommodate you and your family. The open-concept kitchen and living room complete with kitchen island, allows you to stay connected with your family and guests as you entertain and prepare meals, without feeling left out. Along with the comforts of home, you'll enjoy all-inclusive resort amenities such as pools, beaches, playgrounds, multi-sports courts and more. **** EXTRAS **** Air Conditioning, Appliances, Fully Furnished, Warranty *For Additional Property Details Click The Brochure Icon Below* (id:35492)
Ici Source Real Asset Services Inc.
#wvrly -1235 Villiers Line
Otonabee-South Monaghan, Ontario
Looking for a resort cottage to fit your family, your budget and your lifestyle? Look no further than The Waverly. Featuring 3 bedrooms, 1 bathroom, and open concept living area, The Waverly comes fully furnished and move in ready with all furniture, tasteful decor package and upgraded kitchen appliances; sure to check off all the boxes on your wish list. **** EXTRAS **** Air Conditioning, Appliances, Fully Furnished, Warranty *For Additional Property Details Click The Brochure Icon Below* (id:35492)
Ici Source Real Asset Services Inc.
2315 County Rd 45 Rd
Asphodel-Norwood, Ontario
The Grover House, One Of The Founding Families Of Norwood Built This Turn Of The Century Stone House. This Beautiful Setting Of Almost 2 Acres Boasts Mature Trees Perennial Gardens, Stream, Pond, Stone Wall and Detached Garage Workshop. Inside Care Has Been Taken To Restore Many Original Features Hardwood Floors, Trim, Staircase But Updated With Modern Conveniences Like Central Air, Gas Fireplace And Sub Zero Built In Fridge. So Many Unique Features Must Be Seen To Be Fully Appreciated **** EXTRAS **** Garage 5.79 x 4 Metres, Workshop 6.00 x 3.45 Metres (id:35492)
Sutton Group Lifestyle Real Estate Ltd.
20 Dickinson Avenue
Long Point, Ontario
Experience the epitome of waterfront living in this exquisite home nestled in Long Point. Boasting 2,230 sqft of luxury, this residence harmonizes the comforts of home with the allure of cottage country. Set against the picturesque backdrop of the Old Cut canal, this meticulously landscaped property exudes curb appeal. Step inside to discover a sanctuary featuring 4 bedrooms and 5 bathrooms, including a master suite with a lavish ensuite and walk-in closet on the main level. The heart of the home is a gourmet kitchen adorned with Cambria countertops, a spacious island, walk-in pantry, and top-of-the-line KitchenAid appliances. Entertain effortlessly in the open-concept dining and living area, leading to a covered deck with tranquil views of your private boat wells and access to the rooftop patio. Upstairs, three generously-sized bedrooms await, with two equipped with mini splits for customized comfort during balmy summer days. Enjoy serene moments on the rooftop patio, perfect for unwinding with a book or savoring breathtaking sunsets. Outside, the fully fenced backyard beckons with a firepit, large boat well, small boat well, and extensive seawall, providing ample space for docking and waterfront enjoyment. Additional features include a 12KW Millbank generator with auto transfer switch, 200Amp electrical service, and premium insulation exceeding code requirements. Indulge in a lifestyle of luxury and tranquility with this exceptional Long Point retreat. Don't miss the opportunity to make this your waterfront oasis. Contact us today to schedule a private viewing. Furniture negotiable. (id:35492)
Accsell Realty Inc.
51 Basil Crescent
Ilderton, Ontario
Welcome to your dream home! This stunning new 2,560-square-foot residence offers the perfect blend of elegance, comfort, and spaciousness, making it an ideal place to create lasting memories. As you step inside, you'll be greeted by an expansive and open floor plan. The living room has lots of natural light from large windows, creating a warm and inviting atmosphere. It's the perfect space to relax and entertain guests. The heart of this home is undoubtedly the gourmet kitchen. It boasts quartz countertops, ample cabinet space, and a convenient large island for meal preparation and casual dining. The home offers five generously-sized bedrooms, including a primary suite that's a true retreat. With its walk-in closet and en-suite bathroom, it provides the perfect sanctuary after a long day. The finished walkout basement adds an additional 874sqft of versatile living space. Whether you envision it as an entertainment hub, a home gym, or a guest suite, this space is yours to customize. Complete with a bedroom and full bath, this basement makes the perfect place for your guests to stay. Step outside to your private oasis. The walkout backyard is perfect for outdoor gatherings, gardening, or simply unwinding on a sunny day. Imagine enjoying your morning coffee from your deck overlooking your yard or evening BBQs in this serene space. For those who work from home or need a dedicated workspace, there's a spacious home office that can accommodate all your needs. Conveniently situated in Clear Skies, Ilderton just steps away from London, you can enjoy all the convenience of city living while living in this quiet neighbourhood just outside of the city. (id:35492)
Nu-Vista Premiere Realty Inc.
8067 Lorne Ave
Brooke-Alvinston, Ontario
RESTORE OR REBUILD! This 1.5 storey home offers 3 beds, 2 baths, and an oversized single garage home that sits on an expansive rectangular lot 55X168 in the quaint town of Alvinstin, located in Lambton County. (id:35492)
Royal LePage Triland Realty
54 Harmons Lane
Westport, Ontario
Spectacular year round waterfront home on Buck Lake near Westport. Walk in at upper level and walk out at lower level with a gentle slope to the lake. Main floor offers large kitchen & dining areas, 3 bdms, Primary includes 3pc ensuite, 4-pc main bath, + separate laundry rm. Lower level also overlooking the lake with large living rm, and huge rec rm with pool table, & 2 pc bath. There is also a crawl space with huge storage area. The lake frontage is an expansive 290' feet great for swimming, excellent boating & fishing. The house comes with all appliances & some of current furnishings includes 4 flat screen TV's & pool table. Common boat launch ROW for some of the owners on Seapoint Lane (8-10 owners approx). Huge dock, and plenty of privacy. There is a $175 road assoc. fee for gravel yearly. Snow removal for main road & drive is $400 to $500 per year. There is a 2 car attached ( by breezy way) garage. Air tight wood stove, wall forced air furnaces, heat pump, and ac wall units. (id:35492)
Rideau Town & Country Realty Ltd.
3402 Dukelow Road
Spencerville, Ontario
What a nice farm: about 1200 feet level Rd. front on the North side of Dukelow Rd. three miles north of Spencerville. No close neighbour’s houses and barns on a slight elevation from paved Rd. Sit back 300 feet from Rd. Charming five bedroom 1 1/2 bath home offering almost 4000 square feet of living area. Could very well accommodate R.B & B business or provide space for multiple families to live. well, heated by a popular late model outside wood-burning furnace. Two drilled wells with great drinking water in a dug well. 65 acres tillable deep sandy loam, 100 acres of valuable timber mix of some hardwood and some softwood mature trees. You will love the huge eat-in updated kitchen with a centre island and built-in recent appliances. Huge barns all with lifetime steel roofs. Tractor farm workshop large machine shed a great country place to raise a family. If severance is available this property could be split into several smaller parcels with each having ample privacy. Own will retire. (id:35492)
Solid Rock Realty
#307 -2228 Trafalgar St
London, Ontario
This building has been almost totally updated! Great location! Spacious 3 bedroom condo with 2 baths. Gas fireplace in living room. Laminate and ceramic flooring throughout, updated plumbing in kitchen. Ceiling fans in bedrooms. Unit features in-suite laundry for your convenience. Covered balcony. The lobby and hallways have been recently renovated by the condo corp which includes: new carpeting, painted walls, new doors and lighting fixtures. Everything looks brand new and very clean. Newer roof. In the Summer months, enjoy the beautiful in-ground outdoor swimming pool. Plenty of visitor parking. Note: Windows, patio doors and balcony railings will be replaced soon. Assessment for this will be paid by the Seller before closing. (id:35492)
Blue Forest Realty Inc.
2228 Trafalgar Street Unit# 307
London, Ontario
This building has been almost totally updated! Great location! Spacious 3 bedroom condo with 2 baths. Gas fireplace in living room. Laminate and ceramic flooring throughout, updated plumbing in kitchen. Ceiling fans in bedrooms. Unit features in-suite laundry for your convenience. Covered balcony. The lobby and hallways have been recently renovated by the condo corp which includes: new carpeting, painted walls, new doors and lighting fixtures. Everything looks brand new and very clean. Newer roof. In the Summer months, enjoy the beautiful in-ground outdoor swimming pool. Plenty of visitor parking. Note: Windows, patio doors and balcony railings will be replaced soon. Assessment for this will be paid by the Seller before closing. (id:35492)
Blue Forest Realty Inc.

