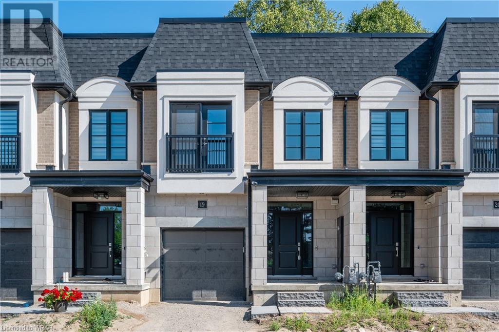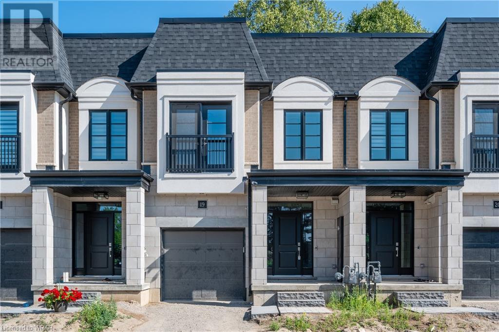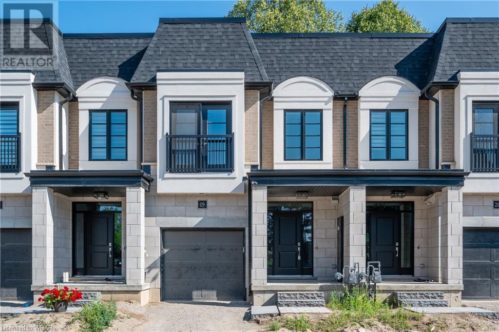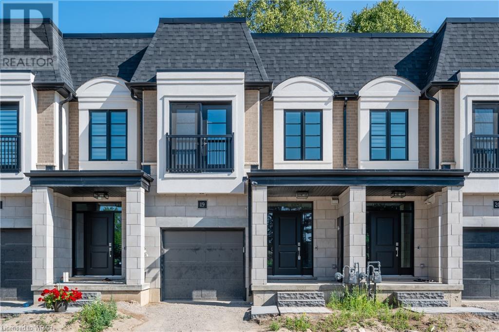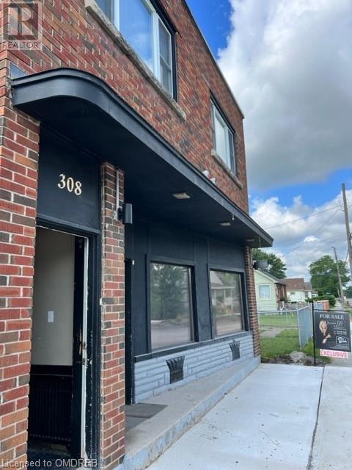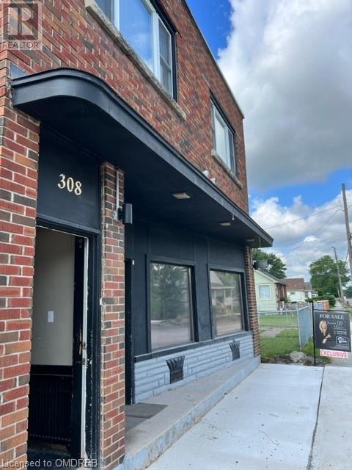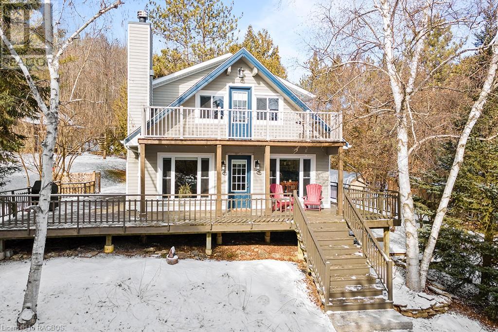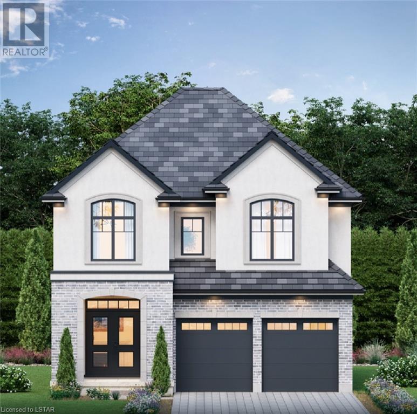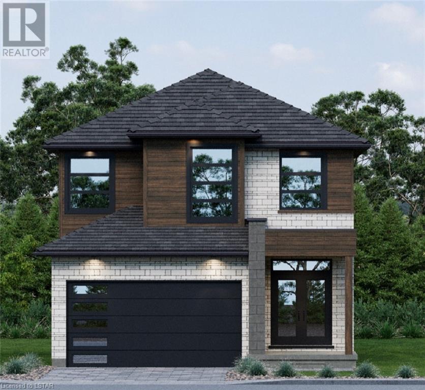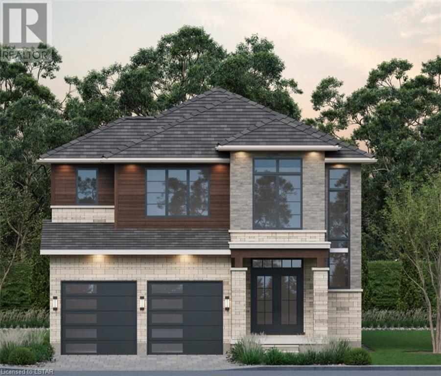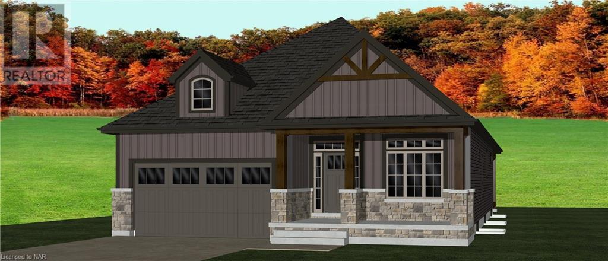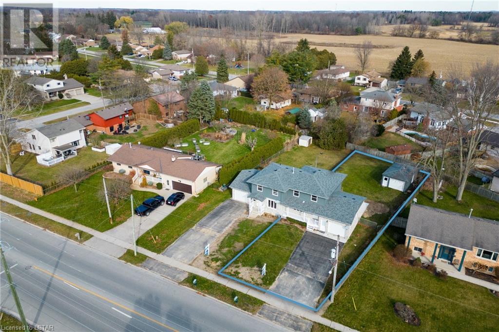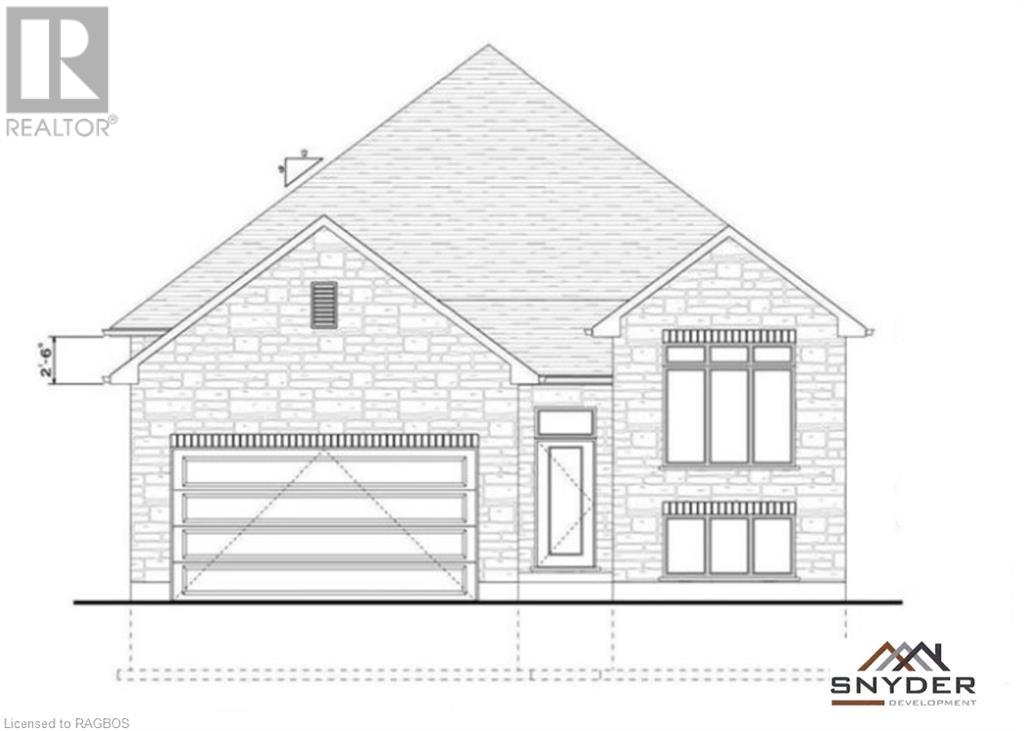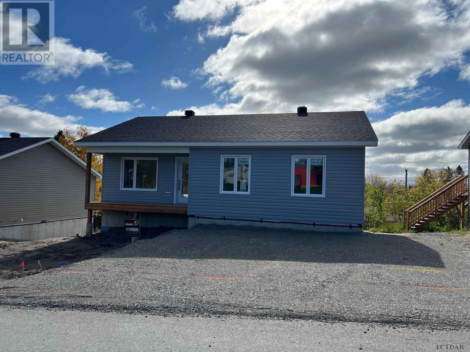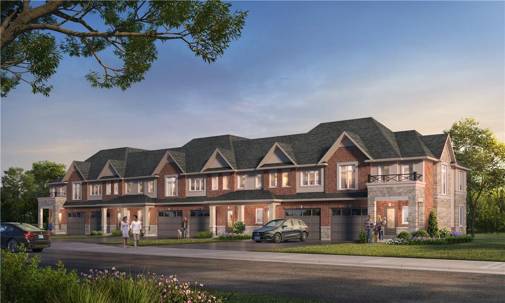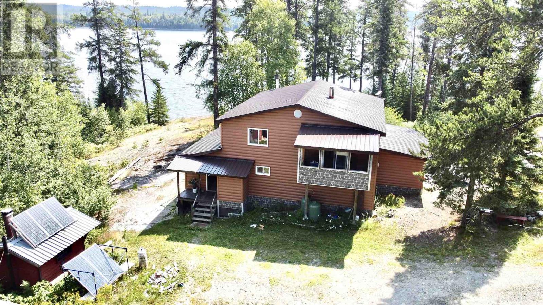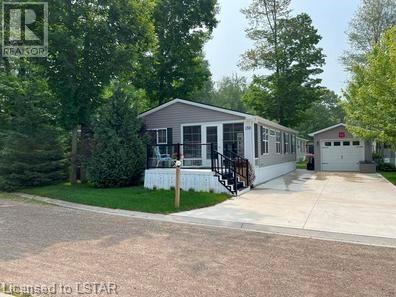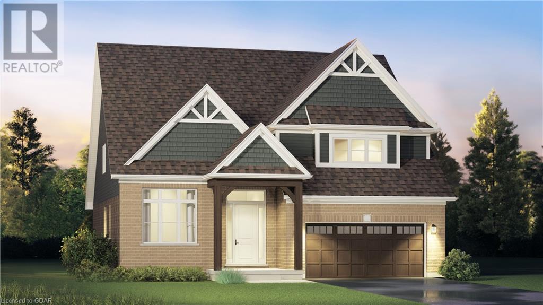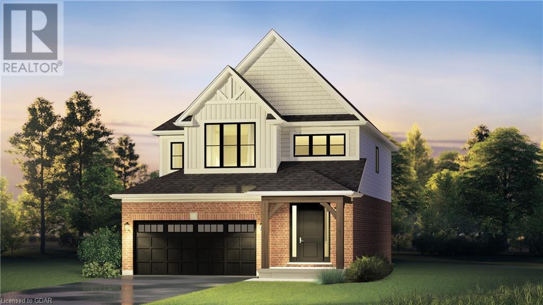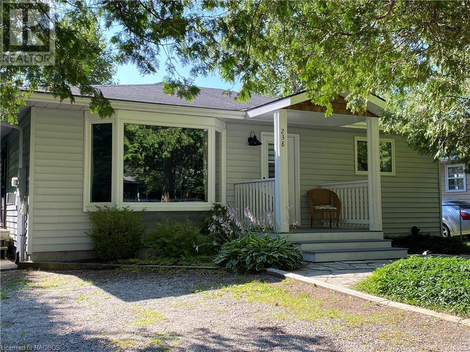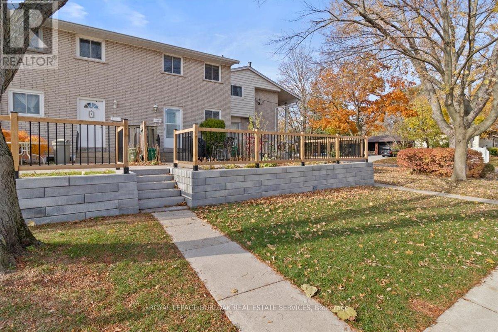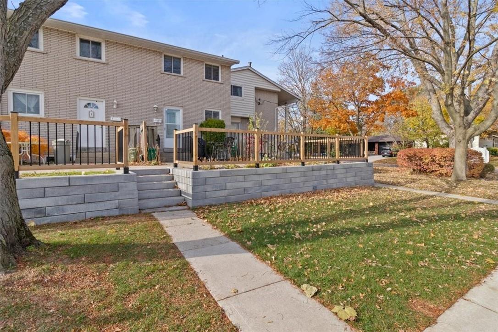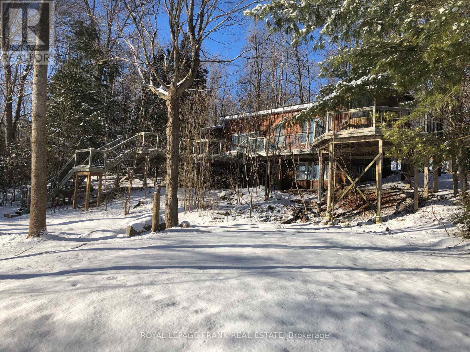143 Elgin Street N Unit# Lot 63
Cambridge, Ontario
Welcome home to the brand new Vineyard Townhomes, a collection of luxury townhomes in a forested setting. Built by Carey Homes, these townhouses are built with quality, integrity and innovation. Located in close proximity to all amenities including schools, hospitals, and grocery stores and just steps from Soper Park. The Preston floorplan is an end unit townhouse with an open concept, modern, flowing design with an optional gas fireplace in the Living Room. Loaded with extras including 9' ceilings, backsplash, carpet-free main floor, soft close cabinetry in the kitchen and bathroom, and valence lighting in the kitchen. Quartz counters in the bathroom and kitchen. Includes 6 appliances and air conditioner. Net zero ready-built specification. No showings as the site is under construction. Closing Fall 2024 (id:35492)
RE/MAX Twin City Realty Inc.
143 Elgin Street N Unit# Lot 64
Cambridge, Ontario
Welcome home to the brand new Vineyard Townhomes, a collection of luxury townhomes in a forested setting. Built by Carey Homes, these townhouses are built with quality, integrity and innovation. Located in close proximity to all amenities including schools, hospitals, and grocery stores and just steps from Soper Park. The Hespeler floorplan is an interior unit townhouse with an open concept, modern, flowing design with an optional gas fireplace in the Living Room. Loaded with extras including 9' ceilings, backsplash, carpet-free main floor, soft close cabinetry in the kitchen and bathroom, and valence lighting in the kitchen. Quartz counters in the bathroom and kitchen. Includes 6 appliances and air conditioner. Net zero ready-built specification. No showings as the site is under construction. Closing Fall 2024 (id:35492)
RE/MAX Twin City Realty Inc.
143 Elgin Street N Unit# Lot 67
Cambridge, Ontario
Welcome home to the brand new Vineyard Townhomes, a collection of luxury townhomes in a forested setting. Built by Carey Homes, these townhouses are built with quality, integrity and innovation. Located in close proximity to all amenities including schools, hospitals, and grocery stores and just steps from Soper Park. The Hespeler Reverse floorplan is an interior unit townhouse with an open concept, modern, flowing design with an optional gas fireplace in the Living Room. Loaded with extras including 9' ceilings, backsplash, carpet-free main floor, soft close cabinetry in the kitchen and bathroom, and valence lighting in the kitchen. Quartz counters in the bathroom and kitchen. Includes 6 appliances and air conditioner. Net zero ready-built specification. No showings as the site is under construction. Closing Fall 2024 (id:35492)
RE/MAX Twin City Realty Inc.
143 Elgin Street N Unit# Lot 68
Cambridge, Ontario
Welcome home to the brand new Vineyard Townhomes, a collection of luxury townhomes in a forested setting. Built by Carey Homes, these townhouses are built with quality, integrity and innovation. Located in close proximity to all amenities including schools, hospitals, and grocery stores and just steps from Soper Park. The Preston floorplan is an end unit townhouse with an open concept, modern, flowing design with an optional gas fireplace in the Living Room. Loaded with extras including 9' ceilings, backsplash, carpet-free main floor, soft close cabinetry in the kitchen and bathroom, and valence lighting in the kitchen. Quartz counters in the bathroom and kitchen. Includes 6 appliances and air conditioner. Net zero ready-built specification. No showings as the site is under construction. Closing Fall 2024 (id:35492)
RE/MAX Twin City Realty Inc.
308 Broadway
Welland, Ontario
Attention All Investors! Welcome to 308 Broadway Street, located in the growing city of Welland, specifically in the popular Broadway Neighbourhood! This legal triplex truly has so much to offer, from its unique character and charm to the endless potential it provides. This well-maintained property features three (3) separate 2-bedroom apartments, each having separate entrances and separate hydro meters, separate laundry room in main floor unit with hook ups installed, PLUS has potential for a large fourth basement unit with separate walk-up and bathroom rough in already installed, including a 4th hydro meter! Conveniently and centrally located, with easy access to major highway and all amenities. Water Heater and Boiler OWNED. Ample street parking. This property is just awaiting your personal touch! Don't let this one pass you by, call to book a private showing! (id:35492)
Right At Home Realty
308 Broadway
Welland, Ontario
Attention All Investors! Welcome to 308 Broadway Street, located in the growing city of Welland, specifically in the popular Broadway Neighbourhood! This legal triplex truly has so much to offer, from its unique character and charm to the endless potential it provides. This well-maintained property features three (3) separate 2-bedroom apartments, each having separate entrances and separate hydro meters, separate laundry room in main floor unit with hook ups installed, PLUS has potential for a large fourth basement unit with separate walk-up and bathroom rough in already installed, including a 4th hydro meter! Conveniently and centrally located, with easy access to major highway and all amenities. Water Heater and Boiler OWNED. Two parking spots plus ample street parking. This property is just awaiting your personal touch! Don't let this one pass you by, call to book a private showing! (id:35492)
Right At Home Realty
130 Wodehouse Court
Grey Highlands, Ontario
This adorable 4-bedroom, 2.5-bath chalet is a gem located at the end of a dead-end street. Recent updates have transformed this property into a haven of modern comfort, making it ready for you to move in & enjoy. For those looking to enjoy some local flavor, the village of Kimberley is just a stone's throw away, offering a variety of fun & unique restaurants to explore. Nestled just a short drive away from the vibrant towns of Thornbury & Meaford, you'll have easy access to all the conveniences & amenities you need. This inviting home offers the perfect blend of peace & accessibility. As you step inside, you'll be greeted by an open-concept layout that seamlessly connects the kitchen, dining area, & living room, all anchored by a cozy wood-burning fireplace. The main floor also features a versatile 4th bedroom, which could double as a convenient home office. Sliding patio doors from this room lead to the deck, creating a lovely indoor-outdoor flow. A convenient powder room nearby adds to your daily comfort & convenience. Heading upstairs, you'll discover three more bedrooms, each offering its own unique charm. A full bath serves this level, & the primary bedroom includes a charming Juliet balcony, providing the perfect spot to savor the surrounding natural beauty. Descending to the lower level, you'll find an expansive family room, perfect for gatherings & entertainment. There's also additional space for guests & a 3-piece bath. The property boasts two sheds, providing ample storage for outdoor equipment. With its secluded location at the end of a cul-de-sac, you'll enjoy privacy. In the summer, you'll be treated to glimpses of Old Baldy. The winter views are even more expansive. Outdoor enthusiasts will appreciate the proximity to the ski club & trails, making this chalet an ideal retreat for all seasons. This property offers a serene lifestyle in a fantastic location, with vistas that will make every day feel extraordinary. (id:35492)
RE/MAX Summit Group Realty Brokerage
Lot 91 Liberty Crossing
London, Ontario
FINALLY- The Wait is Over! London’s Fabulous NEW Subdivision LIBERTY CROSSING Located in the Coveted SOUTH is Now Ready! TO BE BUILT -This Fabulous 4 bedroom , 2 Storey Home ( known as the ELMSWORTH ELEVATON- ‘B' ) Features 2701 Sq Ft of Quality Finishes Throughout Plus ( 20 Sq Ft open to below) Open Concept Kitchen with Island- Customized Kitchen with Premium Cabinetry-Hardwood Floors throughout Main Level & Second Level Hallway- **NOTE** 3 FULL BATHS on second level-Unfinished basement- (attached is an OPTIONAL Floor Plan For Finished Basement) Great SOUTH Location!!- Close to Several Popular Amenities! Easy Access to the 401 & 402! Experience the Difference and Quality Built by: WILLOW BRIDGE HOMES (id:35492)
Royal LePage Triland Realty
Lot 71 Liberty Crossing
London, Ontario
FINALLY- The Wait is Over! London’s Fabulous NEW Subdivision LIBERTY CROSSING Located in the Coveted SOUTH is Now Ready! TO BE BUILT -This Fabulous 5 bedroom , 2 Storey, 4.5 Baths Home ( known as the CARLISE ELEVATION C ) Features 2663 Sq Ft of Quality Finishes Throughout (plus 20 Sq Ft open to below) ** MAIN Floor BEDROOM with 4PC ENSUITE! 9 Foot Ceilings on Main Floor! Great Room features Vaulted Ceiling- Choice of Granite or Quartz Countertops- Customized Kitchen with Premium Cabinetry- Hardwood Floors throughout Main Level & Second Level Hallway- - Convenient 2nd Level Laundry . 3 FULL BATHS on 2nd level-Unfinished Basement- Optional Finished Layout for Basement on Rendering. Great SOUTH Location!!- Close to Several Popular Amenities! Easy Access to the 401 & 402! Experience the Difference and Quality Built by: WILLOW BRIDGE HOMES (id:35492)
Royal LePage Triland Realty
Lot 6 Green Bend
London, Ontario
London’s Fabulous NEW Subdivision LIBERTY CROSSING Located in the Coveted SOUTH is Now Ready! * FABULOUS WALK OUT LOT BACKING ONTO TREES! TO BE BUILT -Attractive 4 bedroom , 2 Storey Home ( known as the ROSEWOOD Elevation C ) Features 2640 Sq Ft + 87 Sq Ft Open to below of Quality Finishes Throughout! Two Storey Foyer- 9 Foot Ceilings on Main Floor- Spacious Separate Dining Room! Choice of Granite or Quartz Countertops- Customized Kitchen with Premium Cabinetry- Open Concept Kitchen with Walk-in Pantry-Hardwood Floors throughout Main Level & Second Level Hallway -3 FULL Baths on Upper Level- Unfinished Basement -***Rendering showing Optional Finished Layout- Great SOUTH Location!!- Close to Several Popular Amenities! Easy Access to the 401 & 402! Experience the Difference and Quality Built by: WILLOW BRIDGE HOMES (id:35492)
Royal LePage Triland Realty
3747 Dominion Road
Ridgeway, Ontario
Located only one block from the charming main street in Ridgeway where you can walk to the unique shops, cozy cafes, restaurants and Saturday open air market.This beach front town is part of the many beautiful beaches of Lake Erie and the Friendship biking/walking trail. This Oak Homes custom designed and built bungalow boasts over 2000 square feet of finished living space including three bedrooms and three bathrooms. The master bedroom has a walk-in closet, luxurious 4 piece ensuite and patio doors to the large back patio deck. The finishing selections and features are well above the industry norm. These include 9-foot ceilings, upgraded large trim, engineered hardwood throughout, quartz countertops and linear fireplace. The open concept living space boasts ample kitchen cabinets, island with breakfast bar and pantry storage . Enjoy the convenience of the main floor laundry/ mud room off the two car garage. The dining room has an 8-foot patio door leading to a large covered area on the 30x12 foot deck with pot lighting and ceiling fan. Here you can envision and plan your oasis in the large backyard. A separate entrance through the garage leads to the basement area that has been roughed in for a future in-law suite allowing for multigenerational living or potential income. Welcome to lifestyle living. Taxes to be assessed. PLEASE NOTE: Pictures and renderings are of similar builds from OAK HOMES and are for illustration purposes only (id:35492)
Revel Realty Inc.
22264 Adelaide Street
Mount Brydges, Ontario
Welcome to this stunning 3-bedroom, 2-bathroom home in the desirable town of Mount Brydges. This spacious property comes complete with a finished basement, a garage, and an additional detached garage at the back, all situated on a deep 187 FT lot. The main floor offers a generous living space, featuring a large kitchen with patio doors that lead out to an expansive back deck. This deck includes a newly poured concrete patio in 2023, conveniently attached to the garage. On the main floor, you'll also find a 3-piece bathroom for added convenience, along with a spacious 4-piece bathroom on the second level. The bedrooms are flooded with natural light, providing a warm and inviting atmosphere. The lower level of this home is truly impressive, offering the potential for a 4th bedroom or additional living space. This move-in ready property boasts several recent upgrades, including new central air in 2023, a newer garage door on the detached garage, a new insulated garage door on the main house with remotes in 2023, as well as new vanity and sink in the main floor bathroom, and a new sink and tap in the upstairs bathroom in 2023. The bedrooms feature updated lighting, and there are new plugs and switches throughout the house. To top it off, there's new paint on the exterior in 2023, and you'll also have access to fiber optics at the curb. Don't miss out on this fantastic opportunity to own a well-maintained and updated home in a sought-after location. (id:35492)
Exp Realty
Lot 14 Mclean Crescent
Port Elgin, Ontario
Spacious 1602 sq. ft. raised bungalow with finished basement, to be built by Snyder Development. Offering 5 bedrooms and 3 full baths, including a 3-piece ensuite with a glass an tiled shower, you will find the quality that Snyder is known for throughout. The main floor is open concept, complete with quartz countertops in the kitchen and patio doors from the dining area to the backyard. The main floor bathrooms also have quartz countertops. There is also a main floor laundry. The fully finished basement provides an extra 1189 sq. ft. of living space, with a large rec room, two bedrooms, and a 3-piece bathroom. Attached double car garage. Hardwood and tile flooring throughout the main level, covered deck, fireplace, concrete driveway and sod are included. Finishes can still be chosen! (id:35492)
RE/MAX Land Exchange Ltd Brokerage (Pe)
1110 Westbrook Road
Kingston, Ontario
Discover a wealth of opportunity and endless options! Nestled in Kingston's desirable west end, mere minutes from city conveniences, shopping, and highway 401, this nearly 9-acre haven offers a picturesque retreat complete with a tranquil creek. This extensively renovated bungalow features hardwood flooring throughout the main floor, a modern kitchen with appliances, updated bathrooms, furnace, ductwork, and a WETT-certified wood stove. Enjoy the expansive deck and lower level, perfect for entertaining. With 3+1 bedrooms, 3 full baths, including a spacious master with ensuite, a sprawling lower level with a gas fireplace, high ceilings, and upgraded cold room, there's ample space for all. The vast outdoor area provides endless possibilities for family gatherings or quiet relaxation amidst nature. Whether you're a growing family, retiring farmer, home business operator, or seeking space for in-laws, this property offers versatility and charm. Don't miss out on exploring the myriad of possibilities this property has to offer. Schedule your viewing today! (id:35492)
Sutton Group-Masters Realty Inc Brokerage
134 Lorne
Temiskaming Shores, Ontario
New 1137 square foot home offers an impressive view of lake Temiskaming. The lot is 60 wide by 95 deep and the raised bungalow offers a ground level walk out basement. The main floor has two bedrooms, main floor laundry and spacious entrance. The elevated patio faces south east and will deliver the most impressive sunrises of our area. (id:35492)
Century 21 Eveline R. Gauvreau Ltd.
205 Thames Way, Unit #34
Hamilton, Ontario
WELCOME TO HAMPTON PARK...the latest COMMUNITY by DiCENZO HOMES is NOW OPEN & READY TO SELL! This FREEHOLD TOWNE on a PRIVATE ROAD is located just minutes from our STONEGATE community ( UPPER JAMES & STONE CHURCH RD ). UNIT #34 is just one of the beautiful 2 storey TOWNES offered. Each TOWNE offers 1430 sf of living space. This home offers OPEN CONCEPT main floor living area with ISLAND. Upstairs features 3 spacious bedrooms & PRIMARY SUITE boasts an "extraordinary floorpan" with 2 "walk in closets", an esuite with glass front shower & enough space for a "king" bed & seating area if your heart desires. Since your are in the "preconstruction phase" you can even upgrade floorplans & have the ability to pick all of your finishes! BOOK YOUR APPOINTMENT NOW! (id:35492)
Coldwell Banker Community Professionals
024 Lec
Dubreuilville, Ontario
Gather your friends and family and retreat to Northern Ontario in this beautiful one of kind 2600 sqft, cottage on the Magpie River located near Dubreuilville, Ontario. Drive in seasonal access to your water front oasis, where you can swim, boat, fish, hunt (zone 32 for moose tags) snowmobile, off road trail ride or just relax in a calming yoga space by the waters edge. This property has it all! Three garages, 15W x 58L x 12H, 17 x 22, and 11x19. A propane wall heated, insulated and wired bunkie that includes two bunks with double beds, futon, couch, and kitchen table. (sleeps 8). Recent up dates to the main 6 bedrooms ( 7 double beds, 7 singles), 1 bath open concept cottage include new windows, metal roof and new siding. Inside enjoy an exceptional - entertaining, and spacious custom kitchen and living room open to an extended screened in porch that leads to a deck and the water slide that takes you from the top to the water in seconds! Upstairs sees 5 bedrooms that can accommodate large groups with wrap around views. Cottage sits on 1.5 acres on leased land through Facts LTD. Please allow 24 hours notice to view this spectacular one of a kind northern paradise! (id:35492)
Exit Realty True North
36501 Dashwood Road Unit# 130
Grand Bend, Ontario
MOVE IN READY.. this beautiful 4 season, 2 bedroom home is located just minutes away from the gorgeous sunsets and beaches of Grand Bend. Located in Birchbark Estates, this adult, year round community boasts a brand-new indoor pool, new children's playground, community gathering place and more. The home is situated at the end of the street which offers privacy, and a beautifully manicured yard full of perennials. Inside the home is immaculate with newer kitchen appliances purchased in 2022, an oversized primary bedroom that will accommodate a king size bed and more. You can enjoy a cup of coffee on the covered deck right out side of the bedroom door. The Open concept living room, with electric fireplace, kitchen, and dining room that has garden doors that open up to a lovely covered pergola where you can sit and enjoy the quiet and serenity. There is an extra 8X10 shed in the yard for all your gardening tools, etc. This home comes with a 12 x 18 garage with lots of shelving and 2 work benches. Concrete driveway with enough parking for 4 vehicles. Also comes with 11.5 generator so no worries of being without power. Monthly rent is 429.16. includes water and sewer. (id:35492)
Keller Williams Lifestyles Realty
14 Davis Street
Elora, Ontario
Unlock the potential of personalized luxury in this pre-construction bungaloft home, nestled in Elora's South River community by Granite Homes. This 50' Waterford model boasts 2,604sq ft of carefully designed living space, offering 3-4 bedrooms and 2.5 baths to accommodate your lifestyle seamlessly. Choose between Elevation A with exterior brick and siding or Elevation B with exterior stone and siding. Revel in the thoughtfully planned features, including 9ft ceilings, a first floor primary bedroom, a main floor office/bonus room, a main floor laundry, an open concept living space, and a walk-in pantry. Choose the second floor family room or convert it into a 4th bedroom upstairs, tailoring the space to your unique needs. Embrace the opportunity to customize your dream home in South River, a community that encapsulates small-town charm and offers the comforts of modern living. Don't miss your chance to make this exceptional home uniquely yours. Contact us today to explore the endless possibilities and secure your spot in this exclusive community. DISCLAIMER - Interior photos are not of the actual home, only to be used as reference. Contact us today to schedule a tour of our Model Home (56 Hedley Lane, Elora) or to speak with a Sales Representative. (id:35492)
Keller Williams Home Group Realty Inc.
124 Haylock Avenue
Elora, Ontario
Discover the epitome of customizable living in this preconstruction 2-storey home by Granite Homes, located in Elora's South River community. This 38' Anderson model, with 2,362sq ft., offers 3-4 beds and 2.5 baths. Choose between Elevation A with exterior brick and siding or Elevation B with exterior stone and siding. Enjoy 9 ft ceilings on the main floor, a walk-in pantry, second floor laundry, and the option for either a loft or 4th bedroom. Nestled in the heart of Elora, a town renowned for its impressive architecture and surrounded by nature's beauty, this property seamlessly combines modern amenities with timeless elegance. Embrace the charm of Elora and customize this exceptional home to make it uniquely yours. Contact us today to schedule a tour of our Model Home (56 Hedley Lane) or to speak with a Sales Representative. (id:35492)
Keller Williams Home Group Realty Inc.
238 Laird Lane
Southampton, Ontario
Welcome to your dream cottage in the breathtaking Southampton Beach area! Get ready to be enchanted by this charming year-round home, a true gem that has been waiting just for you! Nestled among majestic cedars on one of Southampton's tranquil lanes, this haven is a mere 5-minute stroll away from mesmerizing nightly sunsets and a warm, welcoming sandy beach that awaits your presence. Originally built in 1991, this enchanting abode underwent a substantial renovation in 2014, transforming it into a delightful fusion of classic charm and modern comforts. As you step inside, an open-concept layout greets you, featuring a splendid kitchen, dining area, and a living space adorned with a beautiful stone fireplace - perfect for cozy gatherings with friends and family. With three lovely bedrooms, a stylish 4PC bathroom, and convenient laundry facilities, every aspect of comfort has been thoughtfully considered. You will revel in the luxury of updated windows, top-notch insulation, a tankless water heater, and the inviting allure of engineered hardwood flooring throughout. Prepare to be amazed by the tastefully appointed kitchen, boasting elegant quartz countertops and a custom dining table that adds a touch of sophistication to every meal. Outside, the property is a sight to behold, with impeccable curb appeal in the front and a peaceful haven of privacy in the back. The thoughtful construction includes a 2 1/2-foot crawl space offering storage possibilities, thanks to a concrete floor and efficient spray foam insulation. Now, imagine this remarkable property having played numerous roles for its current owners: a cozy year-round home, a cherished family retreat, and even a potential income property. This incredible property is being offered completely furnished, turnkey, and ready to embrace the life you have always envisioned. Step into a new beginning, do not wait any longer. This is where you truly want to be. (id:35492)
Sutton-Huron Shores Realty Inc. Brokerage
2 - 11 Colmar Place
Hamilton, Ontario
Welcome to 11 Colmar Place in the beautiful town of Dundas. Premium street facing 2 bedroom townhome overlooking Sheldon Manor Park and located in a small, well run complex. In close proximity to schools, shopping and a short drive to McMaster University. Ideal for commuters and nature lovers with quick access to Hwy 403 and easy access to biking, walking and hiking trails. Also a short drive to all of the shops and restaurants that Dundas has to offer along King Street, and easy access to all the shops, restaurants and amenities offered in Downtown Hamilton. The Living Room, Dining Room and Bedrooms all feature original strip hardwood floors in excellent condition. Condo fees: $487.50/month, includes building insurance, common elements, exterior maintenance, parking, water. Don't hesitate to make this your next home/investment. **** EXTRAS **** Recent upgrades include electrical panel on breakers, SS Fridge, Gas Stove (including gas line), gas rated range hood, Water Heater (owned), Washer, Dryer and AC (2021), main 4-pce tub/shower reno'd by Bath-fitter (2023). (id:35492)
Royal LePage Burloak Real Estate Services
11 Colmar Place, Unit #2
Dundas, Ontario
Welcome to 11 Colmar Place in the beautiful town of Dundas. Premium street facing 2 bedroom townhome overlooking Sheldon Manor Park and located in a small, well run complex. This townhome is in close proximity to schools, shopping and a short drive to McMaster University. Ideal for commuters and nature lovers as there is quick access to Hwy 403 and easy access to biking, walking and hiking trails. This townhome is also a short drive to all of the shops and restaurants that Dundas has to offer along King Street, and easy access to all the shops, restaurants and amenities offered in Downtown Hamilton. The Living Room, Dining Room and Bedrooms all feature original strip hardwood floors in excellent condition. Recent upgrades include electrical panel on breakers, Stainless Steel Fridge, Gas Stove (including gas line), gas rated range hood, Water Heater (owned), Washer, Dryer and Central air conditioner (upgraded in 2021). The main 4-piece Bathroom tub/shower stall was also recently renovated by Bath-fitter (2023). There is one assigned parking spot which is conveniently located very close to the unit. Closing is flexible. Don't hesitate to call to make this your next investment/home. (id:35492)
Royal LePage Burloak Real Estate Services
11 Fire Route 27
Galway-Cavendish And Harvey, Ontario
Looking for a Gem in the Kawarthas? Welcome - tastefully decorated 4 season 3 bdrm/2 bath cottage w double car insulated garage on .84 acres on Upper Buckhorn Lake. Open concept kitchen w gas stove, dining & living room w wood stove is the ideal living space w 2 sliding doors to meandering decking, screened in gazebo, quaint flagstone patio, spacious backyard & gorgeous sunrise views over lake! 2 bdrms & 4-pc bath off main living space. Lower level 3rd bdrm w 3 pc ensuite, laundry/furnace room & entrance to outside. Outside is a separate entrance to a private bedroom or gaming room & a mechanical/storage room. Main driveway - space for 3 vehicles; 2nd driveway below house. Large enough to host family gatherings & set up lawn games. Armour stone waterfront & docks provide space for swimming, skiing & fishing; cozy up to wood stove after winter skating & snowshoeing. Close to Buckhorn, restaurants, golf, river tubing, Sandy Lake beach & more. Access to 5 lakes without going through locks **** EXTRAS **** Private road: presently $150 for plowing. (id:35492)
Royal LePage Frank Real Estate

