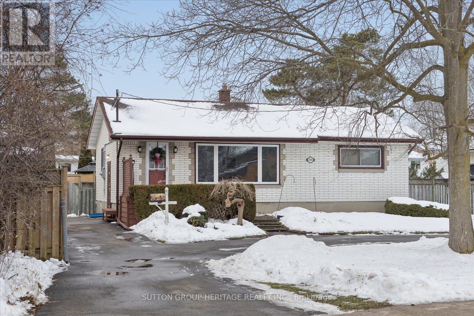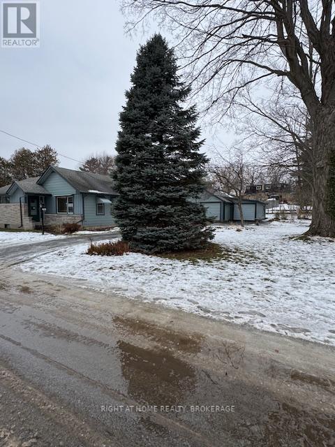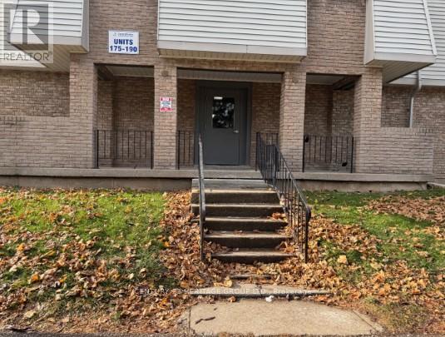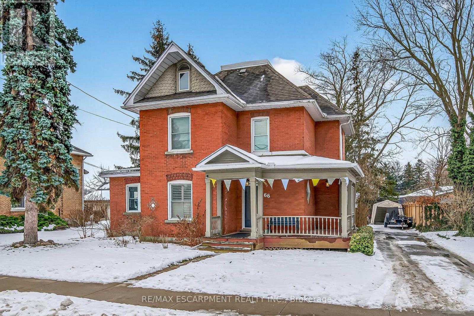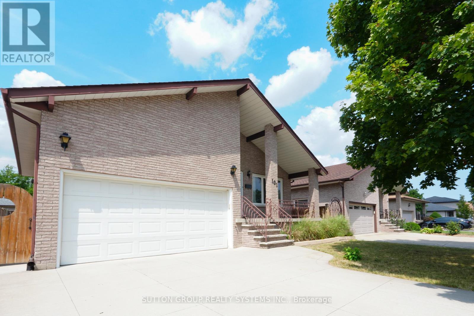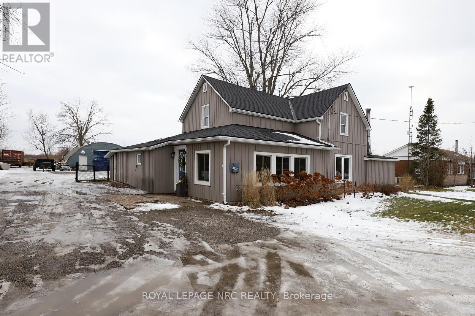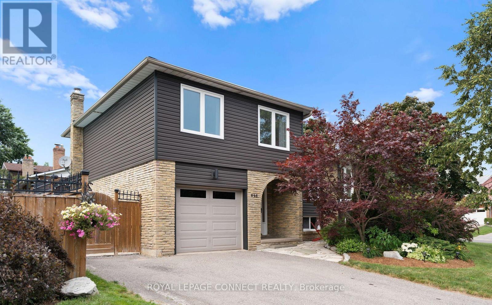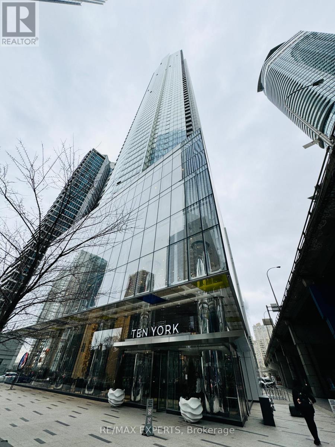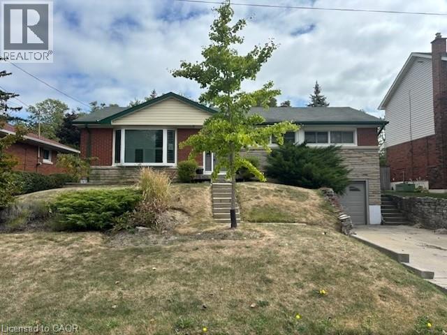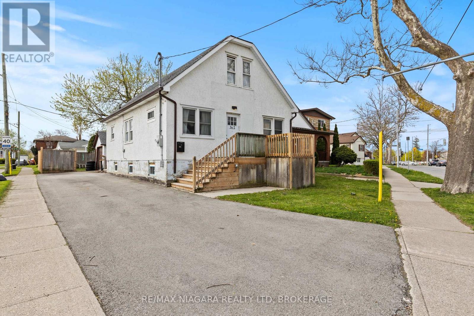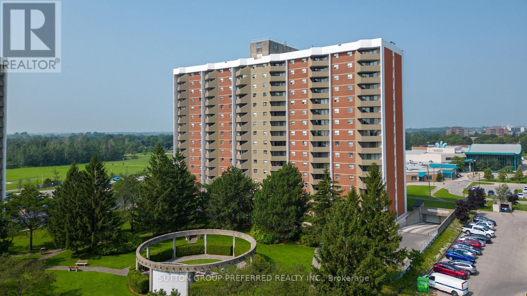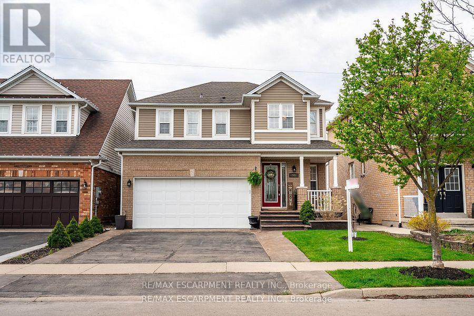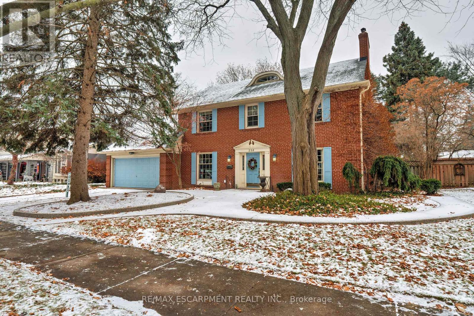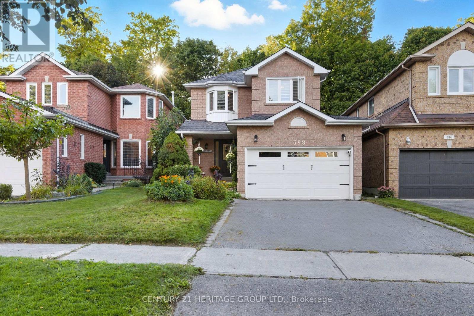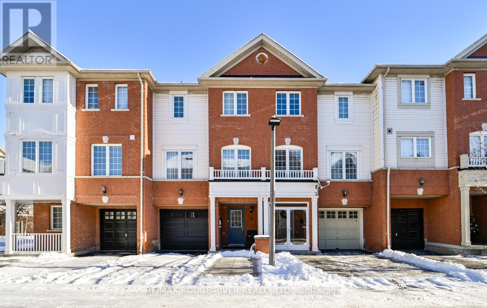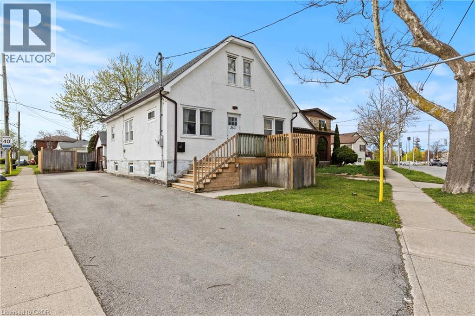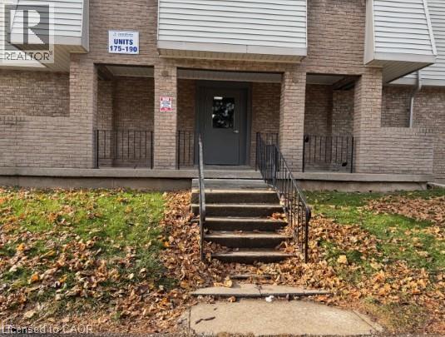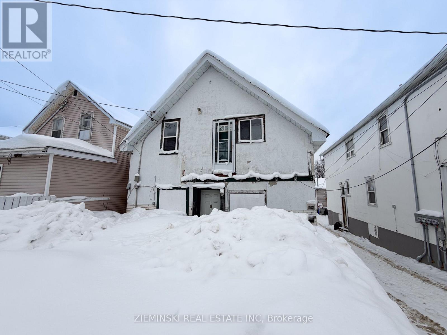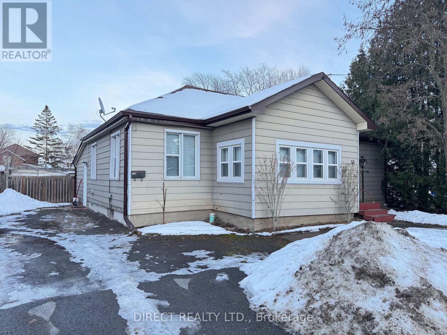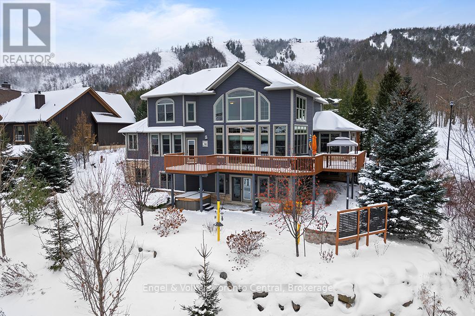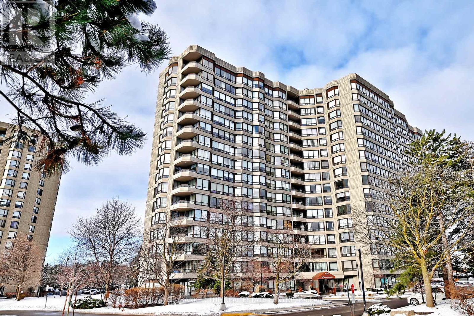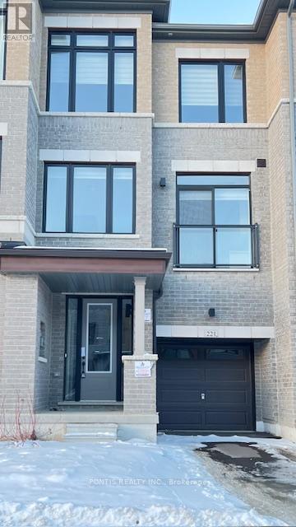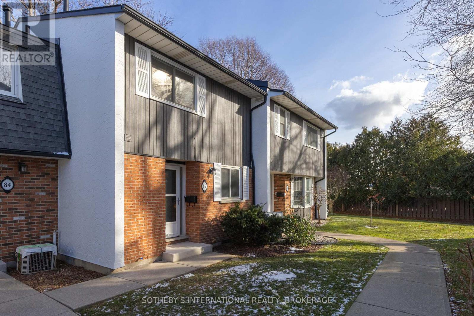2592 Trulls Road
Clarington, Ontario
Welcome to this well maintained bungalow offering generous, light filled living and dining areas ideal for both everyday comfort and entertaining. This home features two well sized bedrooms and a thoughtfully designed layout that flows effortlessly throughout. A standout feature is the impressive living room addition, highlighted by skylights that flood the space with natural light and a walk-out to a spacious sun room that is perfect for relaxing year round. A separate side entrance adds functionality and flexibility for families, guests, or future potential. Situated on a good sized lot with plenty of room to entertain, garden, or unwind outdoors, this property also boasts a convenient circular driveway providing ample parking and easy access. A wonderful opportunity to enjoy bungalow living with exceptional indoor and outdoor space. (id:35492)
Sutton Group-Heritage Realty Inc.
3906 Alexandra Road
Fort Erie, Ontario
Great property with potential for Air 'B" N B'. Large 3 bedroom bungalow open concept with kitchen L Shaped Kitchen overlooking the Living Room that has Cathedral ceilings. Triple car garage with hydro on about half acre lot. Minutes to the beach. Carpet free except one bedroom. Laminate in all other rooms. One bedroom has walk out to wood deck. Nicely landscaped and move in ready. Closets are all double and lots of storage (id:35492)
Right At Home Realty
182 - 17 Old Pine Trail
St. Catharines, Ontario
Clean, well maintained and move-in ready 2 Storey townhouse with 3 Bedrooms and 1 bath in a popular St Catharines location. This property is a desirable End Unit Close to designated on ground parking spot by the back door. This property is situated in a quiet corner of a family friendly complex. The kitchen has been nicely updated, w/ good counter space, plenty of cupboards ,storage, and modern neutral backsplash. The Living room; dining room offer a walk out to the fully fenced/private rear patio. Carpet free through out w/Laminate flooring on both upper levels. Full basement; laundry room, storage & convenient rec room. This building has a Common area entry hall that has been recently updated, clean and bright, each unit has 2entry doors. Newer furnace & central air conditioner (2019), Reverse Osmosis Water Filter, new rental water heater (2024), Hepa Filter on furnace. Thousands of dollars in mechanical upgrades., w/plenty of visitor parking. Nearby amenities include, easy access to QEW, public transit, school bus route, and shopping. Pets allowed with restrictions. Perfect for personal use or as an investment. (id:35492)
Century 21 Heritage Group Ltd.
66 King Street E
Haldimand, Ontario
Beautifully presented, Tastefully updated Circa 1908 all brick 2.5 storey home situated on desired 66' x 132' lot. Offering Stately curb appeal with wrap around front covered porch, inviting walkway, ample parking, brick exterior, lush landscaping, & sought after detached garage. The flowing interior layout features charm & character throughout highlighted by period specific trim, doors, & railings, eat in kitchen, formal dining area, main floor primary bedroom, large living room, welcoming foyer, 2 pc bathroom, & sought after MF laundry. The 2nd level includes 2 spacious bedrooms & primary 4 pc bathroom. The upper level offers 4th bedroom loft area with numerous potential uses. Conveniently located close to amenities, shopping, schools, parks, splash pad, pool, & downtown shops. Relaxing commute to Hamilton, Ancaster, 403, & QEW. Ideal home for first time Buyers, family, Investment, or those looking for the perfect inlaw suite. Experience and Enjoy Hagersville Living! (id:35492)
RE/MAX Escarpment Realty Inc.
101 Henley Drive
Hamilton, Ontario
Welcome to this beautifully updated, newer home nestled in one of Stoney Creek's most desirable family neighbourhoods. With a well designed layout, this home is perfect for a large or multi-generational families. This 4-bedroom residence offers comfort, functionality and style throughout. Set on a quiet street in a sought-after enclave, this home features a generous open-concept layout with room for everyone. The upgraded bathrooms add a touch of luxury, while a large kitchen and living areas are ideal for family gatherings and entertaining. The spacious kitchen offers potential for customization as it already flows seamlessly with the living, dining and family room areas. A bedroom in the main level may be ideal for elderly parents with a convenience of a full bathroom. Freshly painted and new flooring in the Living and Dining areas enhancing the already abundance of natural light. While the lower level offers 3 bedrooms equipped with a fully upgraded 4 pc bathroom presents a great opportunity for an in-law suite, providing added flexibility of space. Separate access to the basement from the garage for added convenience. Enjoy the convenience of a double car garage, ample storage, natural fireplace and modern finishes, this move in ready home is nestled among parks, schools and all amenities -- making it the perfect choice for families looking to settle into a welcoming vibrant community. Don't miss your chance to own this exceptional home. (id:35492)
Sutton Group Realty Systems Inc.
8190 Mud Street
Grimsby, Ontario
Welcome to 8190 Mud Street West, Grassie. This spacious 2-storey home sits on a 0.332-acre, fully fenced rural lot and represents an outstanding value for buyers seeking space, functionality, and recent improvements at a very affordable price point. The main floor offers a practical and well-laid-out interior, highlighted by a very large galley-style kitchen with extensive cabinetry, generous counter space, and two sinks, providing excellent storage and everyday usability. The primary bedroom is located on the main level and includes a walk-in closet, adding flexibility and convenience. The balance of the main floor is designed for comfortable day-to-day living, with a large living room that features a woodstove for cozy warmth on cold winter days. The dining room connects the kitchen with living space and a main floor office/craft room space creates opportunity for many different uses. The main floor 4-pc bath was completely renovated in 2016. Upstairs, there are three additional, well-sized bedrooms, as well as a second 4-piece bath, perfect for a growing family or guests. A number of important updates have been completed over the years, offering peace of mind and added value, including a Laundry room renovation (2024), Living room window (2024), Primary bedroom window (2022), Roof (2018) and Skylights (2018). Enjoy convenient well water with softener, UV treatment, filtration, and a reverse osmosis system. Outside, a large detached workshop with hydro adds further utility, complemented by ample parking and open yard space. This property is perfect for first time home buyers, someone who needs space to run their business from home, a growing family, commuters, anyone with a home office business, or anyone who wishes to downsize their mortgage, but still live in a comfortable home with plenty of space. Located in a rural setting with convenient access to the QEW, this property combines space, updates, and affordability in a way that is increasingly hard to find. (id:35492)
Royal LePage NRC Realty
856 Sorrento Avenue
Oshawa, Ontario
Welcome to this stunning, move-in-ready family home, thoughtfully updated with modern finishes throughout. The sleek custom kitchen features high-end appliances, quartz countertops, a large centre island, black granite double sink, abundant cabinetry, and a walk-out to a brand-new deck. The open-concept layout flows seamlessly into the combined living and dining areas, ideal for entertaining. Three spacious bedrooms include a primary bedroom with an updated semi-ensuite. The second family room offers a walk-out to a private backyard oasis complete with an above-ground pool. The clean, unfinished basement includes laundry and ample storage, ready for your personal touch. Beautiful curb appeal with large, manicured corner lot and no sidewalks. Prime Whitby border location close to highways, top-rated schools, parks, and all amenities. Roof (17), Windows (18), Siding/insulation (18), Furnace (19), Tankless Water Heater (19),AC (22), Fence/deck 2025. Nothing to do but move in and enjoy. (id:35492)
Royal LePage Connect Realty
1106 - 10 York Street
Toronto, Ontario
Beautiful 1 Bedroom + Den Unit. Approx 651 S.F., Tridel's Iconic 10 York - Location, Design, Impressive Amenities Sauna, Outdoor Pool, Yoga & More Located In Prime Downtown Toronto. Walk To Transit, "The Path". Walk To Waterfront, Union Train Station And Financial District. Cn Tower, Scotia Bank Arena, Rogers Centre, Close To Stores, Restaurants, Queen's Quay and access to all amenities. Enjoy The High Tech Living, Living, Keyless Access & World-Class Amenities. (id:35492)
RE/MAX Experts
23 Battlefield Drive
Stoney Creek, Ontario
Fixer-Upper Opportunity in Charming Old Stoney Creek. Located in a great neighbourhood, this 3+1 bedroom bungalow sits on a generous 60 x 100 ft lot, offering plenty of space and potential. This property provides both privacy and a rare opportunity to create your ideal home. The main level features hardwood flooring, classic shutters, living room with large beautiful bay window, dining room, eat-in kitchen and a walkout to a deck overlooking the spacious backyard. A separate entrance leads to the finished lower level, complete with an additional bedroom and large rec room - perfect for in-law potential, extended family, or a future income suite. With solid bones and a functional layout, this home is ready for your vision and updates. Whether you're an investor, first-time buyer, or someone looking to customize a home, this property has endless possibilities. Conveniently located close to parks, schools, shopping, and easy highway access, this bungalow blends potential with location. Don't miss your chance to make it your own in one of Stoney Creek's most established neighbourhoods. (id:35492)
RE/MAX Real Estate Centre Inc.
362 Carlton Street
St. Catharines, Ontario
AMAZING OPPORTUNITY: Up to $80,000 grant money available from the city to add an accessory dwelling unit! Seller is willing to produce architectural drawings and apply for the grant prior to closing! This adorable storey-and-a-half home is cute as a button and loaded with recent upgrades from top to bottom. Featuring a brand new kitchen, bathroom, driveway, plumbing, and electrical, this home offers peace of mind and modern comfort throughout. You'll also find some new windows and a new furnace and central air conditioning - all updates completed 2021-2023 - to keep things efficient year-round.Curb appeal is on point with a fresh exterior, single-car garage, and fully fenced backyard perfect for entertaining, pets, or kids at play. All of this is located in a highly desirable neighbourhood, close to schools, parks, shopping, and more.Whether you're a first-time buyer, downsizer, or investor, this gem is move-in ready and waiting for you! (id:35492)
RE/MAX Niagara Realty Ltd
212 - 1103 Jalna Boulevard
London South, Ontario
Renovated 2 bedroom apartment. End unit. Large living room. Separate dining area. Kitchen with lots of cupboards and counterspace. 4 piece bathroom. Storage closet. Balcony. Underground parking. Car wash in the underground garage. Great location - walk to Whiteoaks Mall, South London Community Centre - pool and library, close to restaurants, schools, shopping, and Highway 401. (id:35492)
Sutton Group Preferred Realty Inc.
141 Voyager Pass
Hamilton, Ontario
Welcome to this beautifully updated detached home offering 4 spacious bedrooms and 3 modern bathrooms. Step inside to find rich hardwood floors throughout and a freshly painted interior that exudes warmth and style. The heart of the home is the newly renovated kitchen, featuring a brand-new island, a generous pantry, and stylish updated light fixtures perfect for entertaining or family gatherings. Convenience is key with an upstairs laundry area, making everyday living even easier. Enjoy relaxing mornings on the inviting front porch and make the most of outdoor living with concrete pathways leading to the backyard, where serene views of open farmland create a peaceful retreat. Practical updates include newly edged driveway for clean curb appeal and a finished basement offering flexible space for a home office, gym, or recreation room. Move-in ready with thoughtful upgrades throughout. Furnace (2024) Dishwasher (2025) Driveway/Concrete Work (2023) Stove (2025) (id:35492)
RE/MAX Escarpment Realty Inc.
238 Penn Drive
Burlington, Ontario
RemarksPublic Remarks: Experience refined family living on one of Burlington's most coveted streets, within walking distance to top-rated schools (J.T. Tuck, Nelson). Set on a private lot, this home blends comfort and style, offering expansive spaces for both everyday living and family gatherings. An exceptional opportunity to put your own finishing touches on this 2995 Sq ft home. Featuring a grand living room with fireplace and a separate dining room, perfect for entertaining. The sunlit great room addition with fireplace serves as the heart of the home. The bedroom level features three generous bedrooms, including a primary suite with ensuite and oversized walk-in closet. A versatile loft provides an ideal space for a home office, creative studio, or 4th bedroom. This location cannot be beat! Within minutes to all that Burlington has to offer, a vibrant waterfront downtown, Lake Ontario, shopping, restaurants and top rated schools. (id:35492)
RE/MAX Escarpment Realty Inc.
398 Carruthers Avenue
Newmarket, Ontario
Backing onto a beautiful green space with no rear neighbours, this bright 3-bedroom, 3-bath family home offers rare privacy in the sought-after Summerhill Estates community. Enjoy morning coffee and evening sunsets on the deck overlooking mature trees and a tranquil, fenced backyard that feels like a private retreat. The sun-filled, open-concept main floor features hardwood floors, modern lighting, and a freshly painted interior. The renovated kitchen includes stainless steel appliances, a stylish backsplash, and a breakfast area with peaceful views of the yard. Newers include roof, furnace, A/C, windows, front door, and remote garage door. Upstairs you will find a spacious primary suite with a walk-in closet and 4-piece ensuite, along with two additional bright bedrooms offering generous storage space. The finished basement provides a large recreation area and a versatile office nook, ideal for remote work or a kids' play space. Located close to top-rated schools including Clearmeadow PS, Poplar Bank PS, Sir William Mulock SS, and ÉS Norval-Morrisseau, as well as Whipper Billy Watson Park, Seneca Cook Parkette, shopping, transit, and all amenities. Book your private showing today - don't miss out on this fantastic opportunity! (id:35492)
Century 21 Heritage Group Ltd.
38 - 1850 Kingston Road
Pickering, Ontario
This beautifully maintained 3-bedroom, 3-bathroom middle-unit townhome is nestled in one of the most desirable neighbourhoods along Kingston Road. Bright, spacious, and thoughtfully designed, this home offers the ideal layout for modern family living. The open-concept main floor features a stylish kitchen with plenty of cabinet space, a cozy dining area, and a welcoming living room perfect for relaxing or entertaining. Upstairs, you'll find three generous bedrooms, including a primary suite with its own private ensuite. Enjoy the added practicality of walk-out access to the garage, making your daily routine easy and convenient. The lower level offers additional space for storage or a flexible family room setup. Located close to parks, schools, shopping, transit, and major highways, this home combines suburban tranquility with urban accessibility. Priced to sell won't last long POTL Monthly fee 246 (id:35492)
RE/MAX Rouge River Realty Ltd.
362 Carlton Street
St. Catharines, Ontario
AMAZING OPPORTUNITY: Up to $80,000 grant money available from the city to add an accessory dwelling unit! Seller is willing to produce architectural drawings and apply for the grant prior to closing! This adorable storey-and-a-half home is cute as a button and loaded with recent upgrades from top to bottom. Featuring a brand new kitchen, bathroom, driveway, plumbing, and electrical, this home offers peace of mind and modern comfort throughout. You'll also find some new windows and a new furnace and central air conditioning - all updates completed 2021-2023 - to keep things efficient year-round.Curb appeal is on point with a fresh exterior, single-car garage, and fully fenced backyard perfect for entertaining, pets, or kids at play. All of this is located in a highly desirable neighbourhood, close to schools, parks, shopping, and more.Whether you're a first-time buyer, downsizer, or investor, this gem is move-in ready and waiting for you! (id:35492)
RE/MAX Niagara Realty Ltd
303 - 735 Don Mills Road
Toronto, Ontario
Your Search Ends Here. Large 2 Bedroom Condo Centrally Located! Renovated 1 Bath. Just Minutes To The New Aga Khan Park And Museum. Indoor Parking And Locker, Recreation Centre W/Pool, Exercise Room. T.T.C. At Doorsteps. Condo Fee Includes Everything: Heat, Hydro And Even Basic Cable. (id:35492)
Century 21 Leading Edge Realty Inc.
17 Old Pine Trail Unit# 182
St. Catharines, Ontario
Clean, well maintained and move-in ready 2 Storey townhouse with 3 Bedrooms and 1 bath in a popular St Catharines location. This property is a desirable End Unit Close to designated on ground parking spot by the back door. This property is situated in a quiet corner of a family friendly complex. The kitchen has been nicely updated, w/ good counter space, plenty of cupboards ,storage, and modern neutral backsplash. The Living room & dining room offer a walk out to the fully fenced/private rear patio. Carpet free through out w/Laminate flooring on both upper levels. Full basement; laundry room, storage & convenient rec room. This building has a Common area entry hall that has been recently updated, clean and bright, each unit has 2 entry doors. Newer furnace; central air conditioner (2019), Reverse Osmosis Water Filter, new rental water heater (2024), Hepa Filter on furnace. Thousands of dollars in mechanical upgrades., w/plenty of visitor parking. Nearby amenities include, easy access to QEW, public transit, school bus route, and shopping. Pets allowed with restrictions. Perfect for personal use or as an investment. (id:35492)
Century 21 Heritage Group Ltd.
157 Pine Street N
Timmins, Ontario
This three-bedroom home features a 4-piece bathroom on the main floor and a 3-piece bathroom on the second level. The basement offers ample space for a recreation room. Parking is located at the rear of the property. (id:35492)
Zieminski Real Estate Inc
33 Sinclair Street
Belleville, Ontario
Discover a fantastic investment opportunity with this charming 2 bedroom unit plus a 1 bedroom apartment located in the heart of Belleville. This well-maintained property features a 1-2 bedroom unit along with a 1-1 bedroom unit providing versatility for families, roommates or potential rental income. Inside, you'll find beautiful hardwood floors, ensuring both elegance and easy maintenance. Comfort is guaranteed with forced air gas heating and central air conditioning. Situated on a good-sized fenced lot in a great location, this 2 unit dwelling offers ample outdoor space for relaxation and entertainment. Seller will install new shingles on the roof for a cost of up to $8,000. Don't miss out on this incredible opportunity! (id:35492)
Direct Realty Ltd.
193 Alta Road
Blue Mountains, Ontario
Exceptional custom-built multi-generational residence offering five bedrooms and five bathrooms, thoughtfully designed for comfort, privacy, and upscale living. This wide, oversized property features expansive premium windows that capture breathtaking ravine views, filling the home with natural light.Located directly across from the Alpine Ski Club hills, this home delivers a rare lifestyle combining luxury and year-round recreation. The main floor features a private office, ideal for remote work or a quiet study, along with a primary bedroom retreat offering a large, bright ensuite bathroom and a huge walk-in closet, perfectly suited for main-level living or multi-generational arrangements.A stunning wrap-around balcony spans the main floor, providing an exceptional space for entertaining or relaxing while overlooking the natural surroundings.The walkout basement serves as a private spa-inspired retreat, complete with a hot tub and a luxury indoor dry sauna. An oversized garage offers generous space for vehicles, sports equipment, and storage. Just minutes from scenic walking trails and the shores of Georgian Bay, this remarkable home blends tranquility, functionality, and refined living in a highly sought-after location (id:35492)
Engel & Volkers Toronto Central
1004 - 7440 Bathurst Street
Vaughan, Ontario
Rarely Available Immaculate Corner Unit! This beautifully renovated 1,433 sq. ft. corner suite offers an exceptional layout with an abundance of natural light and a seamless flow throughout. Featuring high ceilings and a desirable split-bedroom design, this spacious condo provides both comfort and privacy. Enjoy outdoor living on the private balcony, upgraded with stylishwood-look floor tiles. The eat-in kitchen is a cook's dream, showcasing generous cabinetry, granite countertops and backsplash, a large walk-in pantry, under-cabinet lighting, and five premium brand-name appliances. Both bathrooms have been tastefully renovated, including the primary 5-piece ensuite which offers a spa-like relaxation vibe. Additional highlights include rich wood flooring, in-unit laundry, two full bathrooms, bright, oversized rooms ideal for comfortable living and entertaining. Ideally located in a highly desirable area close to all amenities, this rare corner unit is a standout opportunity and truly a must-see. (id:35492)
Coldwell Banker The Real Estate Centre
221 Tennant Circle
Vaughan, Ontario
Stunning Brand New, Never-Lived-In Freehold Townhome in the Heart of Vaughan's Prestigious Vellore Village! This beautifully designed 4+1 bedroom residence offers a bright and spacious open-concept layout with soaring ceilings, oversized windows, and a contemporary kitchen complete with quartz countertops, a large centre island, and all-new appliances. The primary suite features a generous walk-in closet and a stylish ensuite bath with 3 additional bedrooms in the upper level, plenty of space for a growing family. Additional Space on the Ground Level, can Easily be Used as Additional Office Space or Additional Living Space as a Bedroom or Recreation Room, the options are endless with this well thought out layout home .Enjoy a well-sized backyard perfect for families, relaxation, and entertaining. Centrally located just minutes from top-rated schools, parks, Vaughan Mills, big box stores, major highways (400 & 427), transit, dining, and all essential amenities. A must-see opportunity in one of Vaughan's most desirable communities! Make This Brand New Townhome Yours Today! (id:35492)
Pontis Realty Inc.
85 - 77 Linwell Road
St. Catharines, Ontario
Welcome to this beautifully renovated townhouse condominium in the exclusive enclave of Linwell Manor. Thoughtfully updated from top to bottom, this move-in-ready home offers stylish finishes and exceptional comfort with no expense spared. The main level features a brand-new kitchen complete with sleek stainless steel appliances, modern cabinetry, and ample workspace - perfect for everyday living and entertaining. A convenient powder room completes the main floor. Upstairs, you'll find three generously sized bedrooms and a fully updated four piece bathroom. Tucked away near the end of the townhouse block, this home enjoys a peaceful, private setting. Step outside to your own private patio and backyard - an ideal retreat for relaxing or outdoor dining. The finished basement adds valuable living space, highlighted by a large bonus room that can be used as a family room, home office, gym, or guest area. Located in a highly desirable neighbourhood, this home is just a short walk to the lake and beaches, as well as the charming shops and restaurants or Port Dalhousie. Commuters will appreciate the quick access to the Queen Elizabeth Highway, offering the perfect balance of tranquility and convenience. A rare opportunity to own a turnkey home in a sought-after community - simply move in and enjoy. (id:35492)
Sotheby's International Realty

