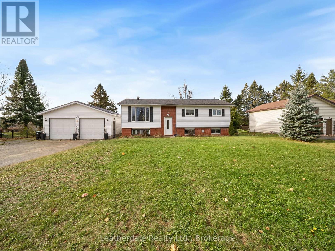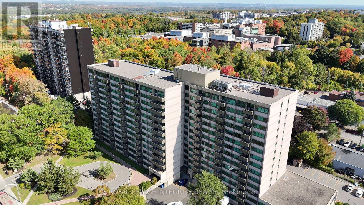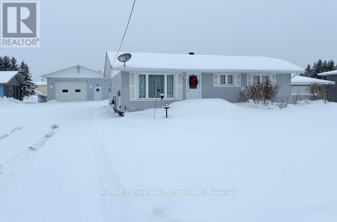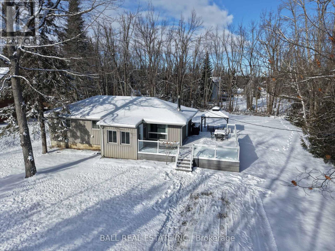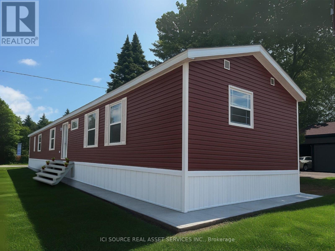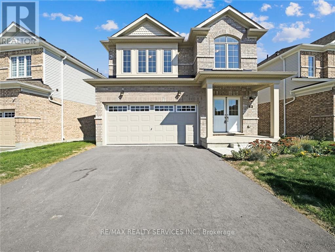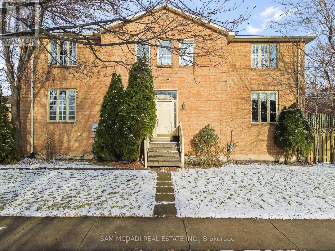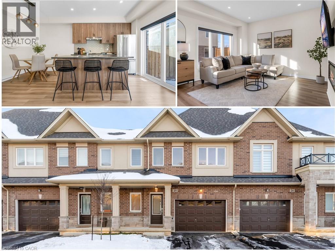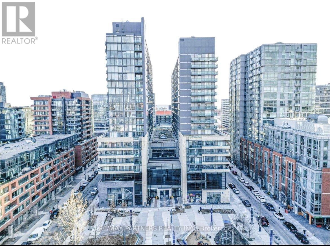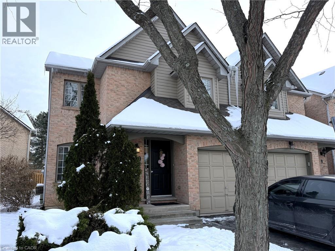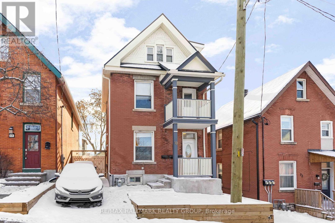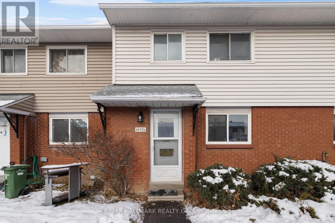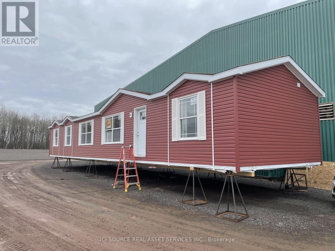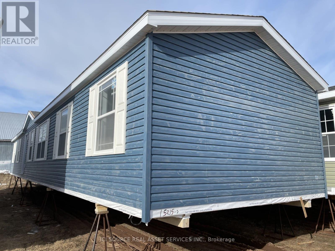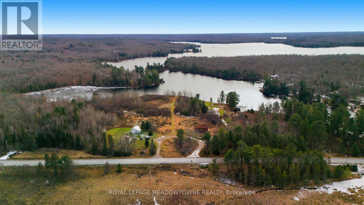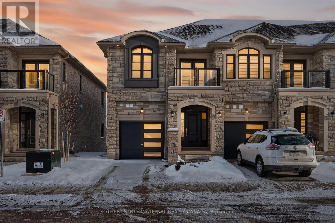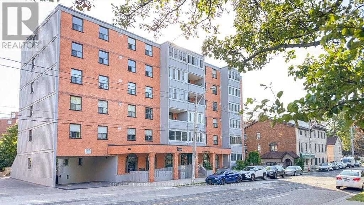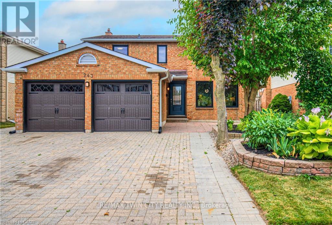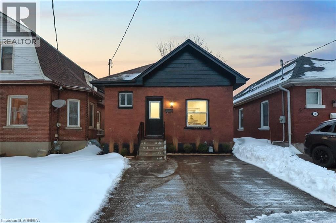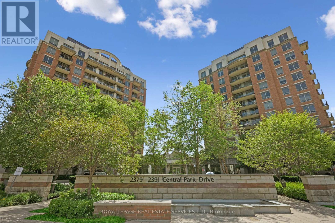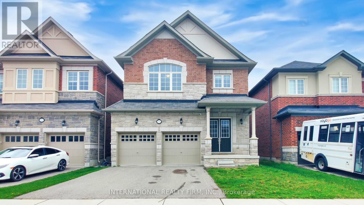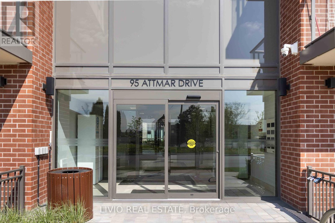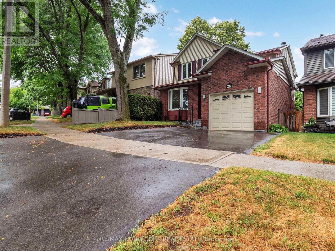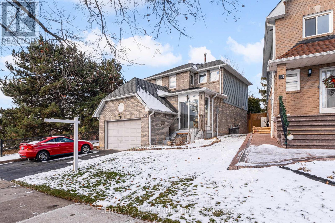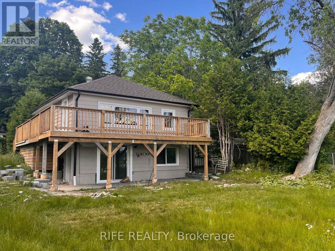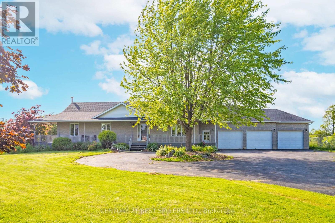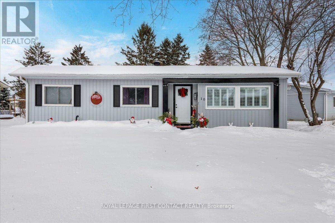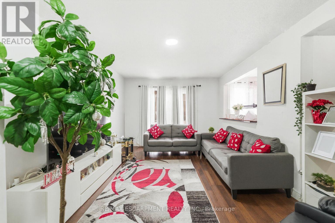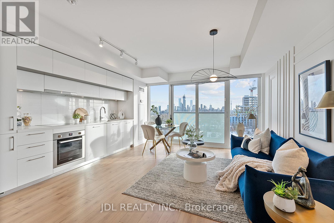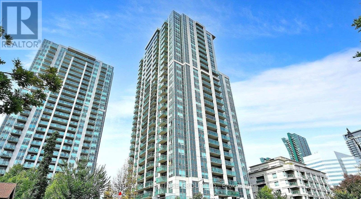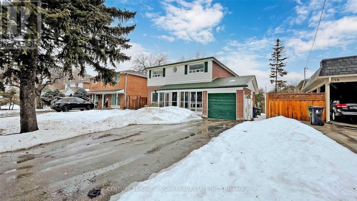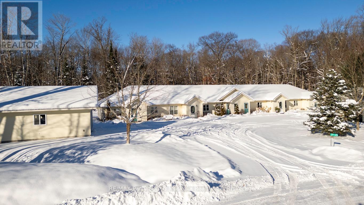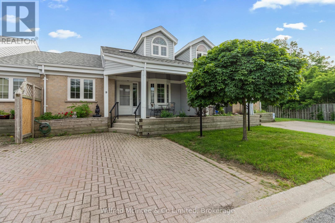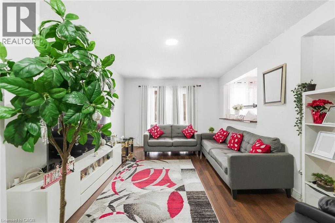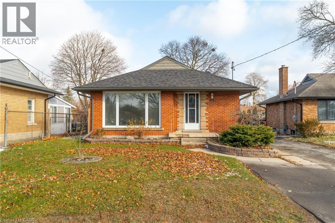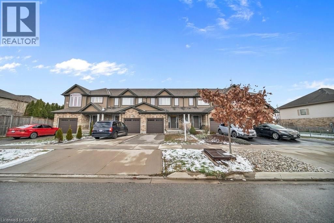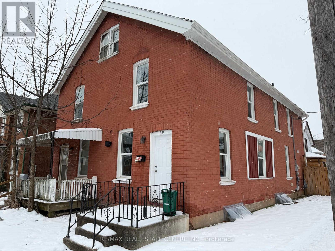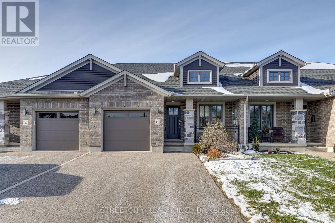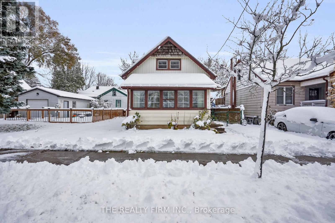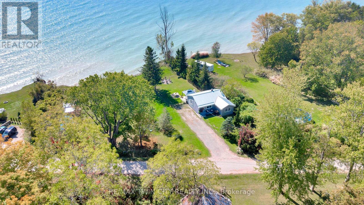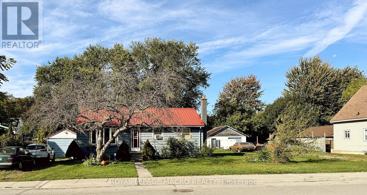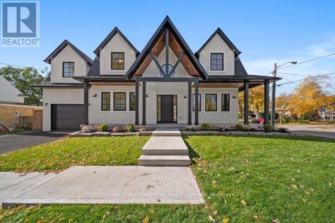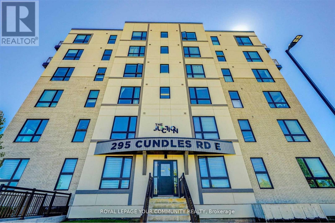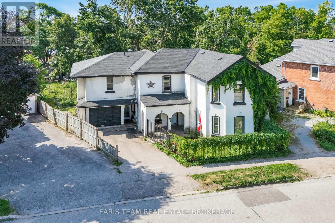16 Preston Street
Oro-Medonte, Ontario
Well Here It Is!! Welcome to 16 Preston Street in Warminster. Enjoy country living in this 3+1 bedroom bungalow on large 100' x 200' lot close to school and quick access to Highway 12 only minutes to Orillia's West end for shopping, banking and restaurants. Features include 3 bedrooms on main level and 1 bedroom in lower level suite, large deck, an oversized garage 24' x 30' with hydro,above ground pool, storage sheds, fenced rear yard and lots of parking. (id:35492)
Leatherdale Realty Ltd.
1008 - 555 Brittany Drive
Ottawa, Ontario
Welcome to this ALL INCLUSIVE beautifully appointed 2-bedroom, 1-bathroom condo offering comfort, functionality, and an unbeatable location in desirable Manor Park. Thoughtfully designed for modern living, this spacious unit features a smart layout with tasteful updates throughout including soundproofing on both sides of the unit for additional tranquility. The renovated kitchen (2015) offers ample cabinetry, generous counter space, and a large pantry perfect for cooking, hosting, or enjoying quiet meals at home. The open-concept living and dining area is filled with natural light thanks to oversized windows and provides direct access to a private balcony with peaceful, tree-lined views and nearby trails ideal for morning coffee or evening relaxation. The bright primary bedroom features a walk-in closet and serene views, creating a cozy retreat. The second bedroom with double French doors adds valuable flexibility and a big window adds lots of light. The spacious 4-piece bathroom includes a deep soaker tub and a separate shower for a spa-like experience. Additional features include generous in-unit storage, a well-maintained building with outstanding amenities: a fitness center, sauna, library, party room, outdoor pool, and laundry facilities. All of this just minutes from downtown Ottawa, as well as near by groceries, shopping, parks, trails, Montfort Hospital, restaurants, schools, NRC, LRT & public transit. Whether you're a first-time buyer, downsizer, or investor, this condo offers the perfect blend of lifestyle, location, and value. 24 hours irrevocable on all offers. (id:35492)
Royal LePage Integrity Realty
316 Government Road
Kapuskasing, Ontario
This property truly has it all. As you enter, you're welcomed by a spacious mudroom/sunroom, perfect for keeping the home organized year-round. The house features 3+1 bedrooms and 2 bathrooms, offering plenty of space for family or guests. Convenience is a highlight with main floor laundry, and the roof shingles were replaced in 2023 on both the house and the garage. Outside, you'll find a very large driveway and a generous partially fenced backyard, providing endless possibilities for parking, recreation, or future projects. The (26ftX36ft) garage is sure to impress with its exceptional size, heating system, and water access, making it ideal for hobbies, storage, or a workshop. A large shed is also included for extra storage options. A well-maintained property with great features inside and out, perfect for comfortable living in a peaceful area! (id:35492)
RE/MAX Crown Realty (1989) Inc
2955 Catherine Street
Thames Centre, Ontario
RARE OPPORTUNITY to own this one-of-a-kind Estate property. Custom built two-storey residence sits on approximately six acres backing onto the Thames River. Open the front door to a view of the rounded entry foyer and grand staircase. Formal dining room with trayed ceiling and terrace doors to raised patio. Chef's kitchen with centre island. Main floor office with built-in desk and shelving. Upper level with four bedrooms and large open mezzanine. Primary suite with walk-in closet with laundry and large ensuite. Walkout basement setup up for entertaining-large family room with zebra wood wet bar, guest bedroom and bathroom. This property caters to the the sports enthusiast with a full squash court (or convert to a private gym), tennis court and putting green. There is also a sauna for recovery. Pool area rivals many resorts with beach entry pool, hot tub, bar area and raised deck with slide for the kids. Three car garage with entry to basement or main level. Additional exterior storage area partially below grade for lawn equipment, etc., large shed/penned in area at rear of property. Quick possession available. Property sold as is. (id:35492)
Blue Forest Realty Inc.
25 Bayview Estate Road
Kawartha Lakes, Ontario
Three bedroom home in the desirable lakeside community of Bayview Estates! Enjoy Sturgeon Lake without the high waterfront taxes in this year round home between Fenelon Falls and Bobcaygeon! Featuring a bright kitchen that opens to a cozy living area complete with a propane fireplace. A three-season sunroom/mudroom offers a peaceful view of the front yard, while the large wrap around deck is perfect for entertaining; the back of the yard lined with trees for added privacy. Residents of this waterfront community enjoy access to Sturgeon Lake, which is part of the Trent Severn Waterway, offering plenty of opportunities for boating, fishing, and swimming. 5 minutes to Eganridge Golf Club and only 90 minutes to the GTA, this property blends quiet cottage-country charm with convenience. (id:35492)
Ball Real Estate Inc.
305 - 8250 County Rd 17
Clarence-Rockland, Ontario
New construction! Welcome to the beautiful land lease community of Domaine le Village on the eastern edge of Rockland Village! Home is 68 x 16 and nestled on an insulated concrete pad (this houses 18 of clean dry storage!) Comes with all appliances (washer/dryer, dishwasher, range, fridge). Home is heated/cooled with a very cost efficient mini-split heat pump. This modular is 2 bedrooms, 2 full bathrooms. Walk in closet and ensuite bath. Home is located on a dead end street with a lovely yard. Immediate access to highway 17, 30 minutes to Orleans. Several schools, shopping and medical clinic located in the village. Many walking trails along the Ottawa River. Land lease fees are $793 per month and include property taxes, water testing, sewage and garbage pick up. This home qualifies for the HST rebate, with a cash-back to the buyer around 20K!! This home is expected to be ready for occupancy by August 1 2025. This stunning home wont last long! *For Additional Property Details Click The Brochure Icon Below* (id:35492)
Ici Source Real Asset Services Inc.
28 Ford Street
Brant, Ontario
Absolutely Gorgeous Detached Home Built In 2024! Featuring A Walk-out Basement And Over 2,190 Sq. Ft. Above Grade, This Stunning Property Is Located In The Highly Sought-after Community Of Paris. Enjoy A Bright Open-concept Layout With Double-door Entry, Hardwood Flooring, And 9-ft Smooth Ceilings. The Custom Upgraded Kitchen Showcases Quartz Countertops, A Centre Island, And Stainless Steel Appliances. Upstairs Offers 4 Spacious Bedrooms, 2 Full Bathrooms, And A Convenient Second-floor Laundry. The Large Primary Bedroom Includes A Luxurious Ensuite And 2 Walk-in Closets. The Walk-out Basement With Large Windows Provides Endless Potential For Future Customization. Fronting Onto A Scenic Trail With Picturesque Views And Close Proximity To Morgan's Pond And The Grand River, This Home Is Surrounded By Nature And Serenity. Conveniently Located Near Downtown Paris, With Its Charming Shops, Restaurants, Local Cafes, Public Library, Schools, And Community Amenities, This Home Truly Offers The Perfect Blend Of Nature And Convenience. (id:35492)
RE/MAX Realty Services Inc.
1073 Gabriel Place
Burlington, Ontario
Discover this well-kept freehold corner townhouse in one of Burlington's most vibrant communities, featuring approximately $75K in recent upgrades. This beautifully updated home welcomes you with hardwood flooring throughout the main level, a brand-new modern kitchen with stainless steel appliances and granite countertops, and a bright, spacious living room complete with a cozy fireplace, perfect for gatherings. Ascend to the upper level offers three generous bedrooms, including a serene primary suite with a private ensuite and a Jacuzzi tub, creating the ideal retreat. A separate entrance leads to a fully finished basement apartment, providing incredible flexibility for extended family, guests, or potential rental income. Enjoy outdoor living with a walk-out to the deck and a fully fenced backyard offering both privacy and room to entertain. Located minutes from top-rated schools, shopping and dining at Mapleview Centre, grocery stores, fitness centres, community facilities, beautiful waterfront trails, Spencer Smith Park, and Burlington Beach, this home also provides quick access to GO Transit and major highways including the QEW, 407/403, making commuting effortless. This corner townhouse offers functional living, unbeatable convenience and a great opportunity to own in one of Burlington's most desirable areas. (id:35492)
Sam Mcdadi Real Estate Inc.
205 Thames Way Unit# 25
Mount Hope, Ontario
Better than new! Built in 2024, this stunning freehold townhome is nestled in the desirable Hampton Park community built by Dicenzo Homes. The inviting curb appeal welcomes you into a bright, spacious main floor finished in modern neutral tones, featuring 9' ceilings, gorgeous low-maintenance vinyl flooring, custom zebra blinds throughout, modern recessed lighting and a large kitchen with upgraded cabinetry, premium stainless steel appliances, and a generous island overlooking the separate dining area and cozy living room. Large windows flood the space with natural light, while an inviting Napoleon fireplace adds warmth on chilly winter nights. A convenient 2-piece bath completes the main level. The upper level offers three spacious bedrooms, including a generous primary retreat with a modern 3-piece ensuite and two walk-in closets, along with an additional 4-piece bathroom. Downstairs, the basement awaits your finishing touches - currently utilized as a large laundry area and storage space, and equipped with a 3-piece rough-in for a future bathroom. Perfect for pets or enjoying the warmer months, the backyard is partially fenced with new sod in both the front and rear, easily accessible through large patio doors. added bonus, oversized garage w/ interior access! Just steps from the sprawling Hampton Park community park and conveniently close to all major amenities, this home is sure to impress - and is truly move-in ready. (id:35492)
RE/MAX Escarpment Realty Inc.
2201e - 36 Lisgar Street
Toronto, Ontario
Presenting a prime one bedroom unit within the Edge on Triangle Park in Liberty Village! Enjoy floor to ceiling windows and the sunset on this west facing unit in the evenings. The building is tailored to young professionals with building amenities including a gym, entertainment room, rooftop patio and ample visitor parking for friends and family. Located steps to Liberty Village means you are close to shops, restaurants and local cafes. TTC streetcar within steps for an easy commute. (id:35492)
RE/MAX Partners Realty Inc.
320 Hamilton Drive Unit# 10
Ancaster, Ontario
AMAZING VALUE! AFFORDABLE END UNIT HOME BACKING ONTO PARKETTE! FLEXIBLE CLOSING AVAILABLE! MOVE IN BEFORE CHRISTMAS!! Welcome to #10-320 Hamilton Drive, a 1,748 sqft, 3-bed, 2.5-bath, end-unit townhome backing onto greenspace, nestled in a highly desirable Ancaster neighbourhood! Step inside to find a functional floor plan featuring a convenient 2-piece bathroom off the foyer, a spacious living room, a dining room with cathedral ceiling and a skylight, plus a well-equipped kitchen with a peninsula, ample cabinet space and breakfast area which flows into the family room featuring a cozy gas fireplace and sliding glass doors leading to the backyard. Upstairs, the generous primary bedroom features a large walk-in closet, plus a 5-piece ensuite bathroom, while 2 additional good-sized bedrooms and a 4-piece bathroom complete this level. Endless potential awaits in the full, unfinished basement, or use it as extra space for all your storage needs. Outside, the fully fenced backyard features an interlocking stone patio and a gate that opens to the parkette. The driveway and attached garage provide parking for 2 vehicles and there is plenty of visitor parking available for guests. Updates include the furnace (2023) and newer flooring on the main floor. Condo fees cover building insurance, exterior maintenance, common elements, snow removal, grass cutting, water and parking, ensuring a truly low-maintenance lifestyle. Ideally located just minutes from Ancaster Village with restaurants, shopping and more, plus quick and easy access to the 403/Linc, this comfortable and convenient end-unit townhome is ready for you to move in and make it your own! (id:35492)
Keller Williams Complete Realty
70 Anderson Street
Ottawa, Ontario
Welcome to 70 Anderson Street - a fantastic investment opportunity in the heart of Little Italy. This handsome 2-1/2 storey red brick triplex, complete with an addition, is perfectly positioned to Preston Street and Chinatown, offering unbeatable walkability and strong rental appeal. The property features three well-laid-out units: Apt 1 - a 1-bedroom apartment, Apt 2 - a bachelor apartment, Apt 3 - a two-level spacious 2-bedroom apartment. Key updates include a kitchen and bathroom remodel in Apt 2 (2021), a kitchen and bathroom remodel in Apt 1 (2015), a rebuilt front exterior retaining wall (2024), an interlock metal roof (2013), and a reconstructed 2-storey front porch (2010). Additional conveniences include coin-operated laundry in the basement. Please note: restricted showing times with 24 hours' notice required. A solid addition to any portfolio-don't miss this opportunity! 24 hour irrevocable. (id:35492)
RE/MAX Hallmark Realty Group
C - 1458 Heatherington Road
Ottawa, Ontario
Move-in ready and beautifully maintained, this freshly painted three-bedroom townhome offers a smart, comfortable layout with meaningful updates throughout. The spacious eat-in kitchen provides plenty of counter and cabinet space, perfect for daily meals or hosting. Upstairs, you'll find three inviting bedrooms and a full family bathroom.The full basement adds even more value with laundry, ample storage, and endless possibilities for future use. Step outside to a quiet, fully fenced backyard, an ideal space to relax or garden.Townhouse condo living gives you all the benefits of home ownership with less of the maintenance responsibilities. The condo takes care of exterior maintenance, building insurance, and even your water.Ideally situated near transit, schools, recreation, Bank Street, the O-Train, restaurants, and shopping, this home offers convenience in every direction. With parking right at your doorstep, a practical floor plan, and long-term appeal, it's an excellent opportunity for first-time buyers.Don't miss out, schedule your showing today! (id:35492)
RE/MAX Hallmark Realty Group
1316 Sunflower Private
Ottawa, Ontario
New construction! Welcome to the beautiful land lease community of Lynnwood Gardens in Edwards Ontario! Home is 68 x 16 and nestled on an insulated concrete pad (this houses 18 of clean dry storage!) Comes with all appliances (washer/dryer, dishwasher, range, fridge). Home is heated/cooled with a very cost efficient mini-split heat pump. This modular is 3 bedrooms, 2 full bathrooms. Home is on a pie shaped lot with a very large yard. Close proximity to the 417 near the Amazon plant. Several schools, shopping and walking trails in the area! Land lease fees are $754 per month and include property taxes, water testing, sewage and garbage pick up. This home qualifies for the HST rebate, with a cash-back to the buyer around upwards of 20K!! This home is expected to be ready for occupancy by October 1 2025. This stunning home wont last long! *For Additional Property Details Click The Brochure Icon Below* (id:35492)
Ici Source Real Asset Services Inc.
8910 Lynwood Park Private
Ottawa, Ontario
New construction! Welcome to the beautiful land lease community of Lynnwood Gardens in Edwards Ontario! Home is 68 x 16 and nestled on an insulated concrete pad (this houses 18 of clean dry storage!) Comes with all appliances (washer/dryer, dishwasher, range, fridge). Home is heated/cooled with a very cost efficient mini-split heat pump. This modular is 3 bedrooms, 2 full bathrooms. Close proximity to the 417 near the Amazon plant. Several schools, shopping and walking trails in the area! Land lease fees are $754 per month and include property taxes, water testing, sewage and garbage pick up. This home qualifies for the HST rebate, with a cash-back to the buyer 20K!! This home is expected to be ready for occupancy by October 1 2025. This stunning home wont last long! *For Additional Property Details Click The Brochure Icon Below* (id:35492)
Ici Source Real Asset Services Inc.
5403a Highway 124 Highway
Magnetawan, Ontario
WOW! Exceptional waterfront acreage on Ahmic Lake and the Magnetawan River in Ahmic Harbour, Magnetawan. This rare offering showcases 15 acres of partially cleared land with extensive waterfront and sweeping scenic views. The property includes two houses, a barn, and an oversized commercial-zoned workshop, creating exceptional residential, recreational, and income-generating potential. Ideally situated near Knoepfli Falls and the picturesque outflow from Ahmic Lake into the Magnetawan River, the setting is truly remarkable. Zoning includes a mix of Shoreline Residential, Environmental Protection, Farm, and Commercial. Tilson Creek Rd., is an easement road maintained by the municipality, ensuring reliable year-round access. The land has been held in the Tilson family since being granted by Queen Victoria in 1886, adding historical significance to this unique property. Summers on the lake are outstanding, with calm, clear waters perfect for canoeing, kayaking, paddleboarding, and fishing. Boaters will appreciate over 70 km of navigable waterways through the Magnetawan Locks system leading to Burk's Falls. Anmic Lake stretches approximately 19 km and connects to Neighick and Crawford Lakes via marked navigation channels. The broader Magnetawan region is cherished for its natural beauty-parks, beaches, scenic lookouts, waterfalls, historic locks, recreational facilities, hiking trails, and the Heritage Centre Museum. Residents and visitors enjoy true four-season living, including fishing, hunting, snowmobiling, boating, and swimming. The Municipality of Magnetawan is conveniently located about 45 minutes from Parry Sound, Huntsville, and North Bay. A rare opportunity to own a versatile and scenic waterfront estate in one of Northern Ontario's most sought-after lake communities. (id:35492)
Royal LePage Meadowtowne Realty
12 - 675 Victoria Road N
Guelph, Ontario
Move-in ready with immediate occupancy! This is the final 2-storey corner unit available in this brand-new townhome development. Thoughtfully upgraded throughout, it offers exceptional value with a range of premium finishes. Featuring 3 bedrooms and 2.5 bathrooms, this home blends comfort, style, and functionality. The bright walkout basement, complete with rough-ins for a 3-piece bathroom, provides the perfect opportunity to expand your living space or design a custom recreation area. Inside, you'll find a wide custom staircase, high ceilings, and oversized windows that enhance the home's spacious and modern feel. As a newly built property, this unit may also qualify for Ontario's current first-time homebuyer rebates and incentives, creating an added advantage for buyers looking to maximize their investment. Don't miss this rare opportunity to own the last beautifully upgraded corner unit-and benefit from available first-time buyer programs in Ontario. (id:35492)
Sotheby's International Realty Canada
205 - 23 Main Street
Hamilton, Ontario
Charming 2-Bedroom Condo in the Heart of Dundas. Discover a delightful blend of comfort and convenience in this beautifully maintained 2-bedroom, 1-bath condo located in the highly desirable Cootes Paradise community. Nestled within a boutique mid-rise building in the heart of historic downtown Dundas, this move-in-ready unit offers a relaxed lifestyle surrounded by nature, charm, and amenities. Freshly painted and professionally updated, this bright and spacious suite features a refreshed kitchen, a modern 4-piece bathroom, and two generous bedrooms with ample closet space. The standout feature is the west-facing covered sunroom-ideal for afternoon lounging, curling up with a book, or tending to your favourite indoor plants. Enjoy exclusive use of underground parking (P2 #24) and storage locker (P2#205). Building amenities include secure bike storage, party room, BBQ courtyard, on-site laundry, and a dedicated Superintendent. Recent building upgrades: roof, parking garage repairs, new intercom/fob system, and upcoming courtyard refurbishment (date TBD). Step outside and you're just moments away from everything that makes Dundas special: local cafés like Detour and Café Domestique, boutique shops, the public library, art galleries, restaurants, pubs, scenic trails, Dundas Driving Park, tennis clubs, and more. Whether you're downsizing, investing, or buying your first home, this is your chance to enjoy the best of small-town charm with big lifestyle benefits. Come experience the vibrant community of Cootes Paradise. (id:35492)
Coldwell Banker Community Professionals
243 Highview Drive
Kitchener, Ontario
OVER $130,000 IN RECENT UPGRADES - MOVE-IN READY WITH A POOL AND MINUTES TO THE HIGHWAY! This beautifully renovated 5 bedroom, 3 bathroom home in Kitchener's highly sought-after Forest Heights neighbourhood offers the perfect blend of luxury upgrades, energy efficiency, and unbeatable convenience. Enjoy quick access to Highway 7/8 and the 401, making commuting a breeze. Inside, nearly every major system and surface has been updated - saving you the time, expense, and hassle of renovations. Major mechanicals include a brand new high efficiency furnace, tankless water heater, and water softener(2025), upgraded 125-amp electrical panel with surge protection (2025), new attic and thermal insulation, and soundproofing between floors. Energy-efficient windows (2021), a new front door (2021), and reflective window tinting (2024) enhance both comfort and curb appeal. The interior boasts fresh paint (2025), new flooring (2025), over 70 LED potlights, upgraded electrical outlets and switches, and stylish light fixtures throughout. The chef's kitchen is equipped with premium LG and Maytag appliances, including a fridge (2023), stove (2023), and microwave (2022). Bathrooms have been refreshed, and a basement bathroom is well on its way with brand new fixtures. The basement has an EXTRA bedroom and living area space, great for extra family fun. Outdoors, enjoy a private backyard retreat with an in-ground pool, pool fence (2023), and upgraded pool pump (2022). Parking is generous, with a 3-car driveway and electronic garage doors. With every high-cost upgrade already done, this home delivers true turn-key living in a prime location. Schedule your showing today and step into a home that's been fully prepared for years of worry-free enjoyment. (id:35492)
RE/MAX Twin City Realty Inc.
373 Emerald Street N
Hamilton, Ontario
Welcome to the kind of home that makes you say "YES!" the moment you step inside! This beautifully updated 2.5-storey, solid-brick end-unit townhome is packed with charm, character & modern upgrades which is an irresistible opportunity for first-time buyers, investors or anyone craving a fresh start in a home that simply feels good the second you walk through the door! Fall in love with the bright, clean, fully renovated interior! A newer kitchen, updated bathroom & fresh hardwood flooring throughout creates a light, modern feel, while the tall ceilings & century-brick character add warmth & soul! No stress, no projects, just unpack & enjoy! With two bedrooms plus a spacious loft used as the primary suite, you have room to grow, create & make the home uniquely yours! Don't need all three sleeping spaces? The extra bedroom offers amazing flexibility by turning it into a dreamy office, a bright playroom, a cozy reading hideaway, or a creative studio! The choice is yours! The backyard is your own private retreat! Step outside to a fully fenced oasis! It is secluded, quiet & beautifully set up for relaxation, entertaining, morning coffee, weekend BBQs or quiet moments alone! And yes, there's a hot tub! Imagine unwinding here at the end of a long day, enjoying a peaceful soak under the stars! This yard gives you the space to breathe. With front driveway parking, convenience becomes part of your everyday routine. Whether you're entering the market, expanding your portfolio, or looking for a smart investment with strong rental potential, this home checks every box: updated, affordable, spacious, stylish &move-in ready! In a competitive price range, this one stands out and homes like this don't wait around! Located steps to Hamilton General Hospital, schools, parks, transit & daily amenities, you're set up for easy living in a neighbourhood that's growing fast & offering fantastic value. Come see why this home feels like "the one!" This is where your next chapter begins (id:35492)
Royal LePage Burloak Real Estate Services
12 Carlyle Street
Brantford, Ontario
Welcome to 12 Carlyle Street in the City of Brantford. This beautifully renovated 3-bedroom, 2-bathroom solid brick bungalow has been updated from top to bottom and is truly move-in ready. The home features a bright, open-concept layout complete with a brand-new kitchen with a breakfast peninsula, a dedicated dining area, a separate living room, over 1300 sqft of living space and the convenience of main-floor laundry. Recent updates include a new roof, windows, 100-amp breaker panel, luxury vinyl plank flooring throughout, new doors, and more. Located in the family-friendly Old West Brant neighbourhood, this home is close to all amenities—multiple grocery stores, shopping, restaurants, quality schools, parks, Starbucks, and miles of scenic walking, hiking, and biking trails along the Grand River. Enjoy the spacious patio overlooking the large backyard—perfect for entertaining on warm summer evenings. Don’t miss your chance to view this stunning home. Schedule your showing today! (id:35492)
RE/MAX Twin City Realty Inc
309 - 2391 Central Park Drive
Oakville, Ontario
This bright, sun-filled corner unit offers approximately 850 sq. ft. of well-designed living space, along with a spacious balcony featuring unobstructed panoramic views of the park, making it an ideal spot to relax and enjoy the beautiful surroundings. Recently renovated in 2025, this corner unit features a freshly painted interior and is located in the luxurious Central Park condominiums. Originally a 2-bedroom unit, it has been converted into a 1-bedroom unit with an open-concept den. (Easily converted back to a 2-bedroom). The functional kitchen is equipped with granite countertops, stainless steel appliances (including a new fridge and stove installed in August 2025), and a breakfast bar. The primary bedroom is complete with a 3-piece ensuite and oversized window. This unit is pet-friendly, has an ensuite laundry, and includes 1 underground parking space and 1 storage locker. Super low condo fees compared to other buildings in the area that include: (Parking, Lockers, Heat, AC, and Water). Building Amenities Incl: Outdoor Pool with updated lounging area, Party room, Media room, Gym, Outdoor kitchen with built-in BBQ and sink, hot tub, Guest suite, Security/Concierge, tons of visitor parking and change rooms with saunas. The Oak Park Community is a charming, pedestrian-friendly neighbourhood with schools, parks, trails, restaurants and shops of every kind within steps from the Courtyard Residences. The 403, 407, QEW & GO Train are only a few minutes away. (id:35492)
Royal LePage Real Estate Services Ltd.
254 Niagara Trail
Halton Hills, Ontario
Welcome Home!Experience the perfect blend of small-town charm and modern luxury in this beautifully upgraded 4-bedroom, 3.5-bathroom home, nestled just south of the heart of Georgetown. The moment you enter, you're greeted by a bright, open-concept layout filled with thoughtful touches that make this home truly stand out.The main floor features soaring 10-foot ceilings and a seamless flow between the chef-inspired kitchen, breakfast nook, family room, formal dining area, and cozy living room perfect for both everyday living and entertaining guests.Upstairs, with 9-foot ceilings, you'll find 4 spacious bedrooms and 3 bathrooms, including 2 large primary suites, each with its own private ensuite. The unfinished basement with a separate entrance offers great potential for an in-law suite or future rental income. Just 10 minutes driving to Highway 401, Georgetown GO Station or Brampton Go Station, Toronto Premium Outlets. Enjoy outdoor adventures with nearby access to the Bruce Trail and local parks. Walking distance to schools and playgrounds! Enjoy summer days under the backyard cherry tree with a gas BBQ line ready for outdoor activities! (id:35492)
International Realty Firm
206 - 95 Attmar Drive
Brampton, Ontario
Why Rent? Calling All Investors & First-Time Buyers! Welcome to Unit #206 at 95 Attmar Drive-a chic and contemporary 1-bedroom, 1-bathroom condo in the heart of Brampton's vibrant new Clairville community. Built in 2024, this stylish unit offers 510 sq. ft. of modern interior living space, plus a 65 sq. ft. open balcony-perfect for enjoying your morning coffee or unwinding in the sun. Step inside to find high-end finishes throughout, including elegant quartz countertops, a modern backsplash, and upgraded plank laminate flooring that create a sleek, sophisticated feel. Enjoy the added convenience of one underground parking space and a locker located on the same level. Ideally situated at the prime intersection of The Gore Road, Ebenezer Road, and Queen Street, this condo provides seamless access to major highways, making commuting to Brampton, Vaughan, and surrounding areas effortless. Parks, top-rated schools, shopping, and community amenities are all just minutes away. Don't miss this exceptional opportunity to own in one of Brampton's most desirable and up-and-coming neighbourhoods! (id:35492)
Livio Real Estate
892 Sweetwater Crescent
Mississauga, Ontario
Charming Lorne Park Detached Home in a Highly Desirable Location! Perfect for families or first-time buyers, this home offers exceptional value in one of Mississauga's most sought-after neighbourhoods. Fully updated with brand new kitchen, modern bathrooms and fixtures, finished basement with additional washroom, bedroom & rec room, hardwood floors throughout, large backyard with deck and tiered landscaped garden. Located within a top-rated school district, residents will enjoy an abundance of nearby parks, trails, and recreational opportunities. Just minutes from Lake Ontario, the Credit River, and the vibrant community of Port Credit. Nestled on a quiet, tree-lined crescent, this home features a finished lower level with a walkout to a beautifully landscaped lot. A private driveway with a garage provides ample parking. Conveniently located near both Port Credit and Clarkson GO stations, making commuting to Toronto simple and efficient. ** See virtual tour for 3D tour and all photos/floorplans ** (id:35492)
RE/MAX Noblecorp Real Estate
20 Peelton Heights Road
Brampton, Ontario
Location, Location, Location! This beautifully maintained, fully detached home offers rare privacy with no neighbour to the right and a serene city park behind. Perfectly situated in a central location, it provides easy access to all amenities and major highways. Step inside through a wide vestibule entrance into a spacious open-concept living and dining area, highlighted by a large side-yard picture window and upgraded hardwood flooring. The upgraded eat-in kitchen features oak cabinetry, piano-hinged corner cabinets, a pull-out spice rack, ceramic backsplash, built-in microwave, display shelving, and a convenient sliding door walk out to a generous wood deck- ideal for entertaining. An upgraded oak staircase leads to three generously sized bedrooms, each with hardwood flooring, colonial doors, and refined millwork. The oversized primary suite boasts a double closet and a stylish two-piece ensuite. The professionally finished lower level offers a versatile family room, fourth bedroom, storage room, and separate laundry area. Outside, enjoy a double-width driveway and oversized 1.5-car garage with built-in storage. Additional upgrades include central air conditioning, a forced-air gas furnace, and tilt-in windows. A must-see home that perfectly blends privacy, comfort, and convenience! (id:35492)
Century 21 Millennium Inc.
26 Murray Street W
Hamilton, Ontario
Located steps from Hamilton’s vibrant Arts District—near shops, cafés, galleries, and seconds from the West Harbour GO Station—this fully renovated legal duplex is the perfect investment opportunity or an ideal way for families or individuals to offset carrying costs. The main-floor suite offers a spacious 1-bedroom layout with soaring ceilings and a finished basement, while the upper unit features a bright 2-bedroom floor plan with a brand-new kitchen and modern finishes throughout. An unfinished yet easily accessible half-storey provides the rare opportunity to add an entire additional level of potential livable space. With a new roof, separate hydro metering, and quick access to Bayfront Park, Jackson Square, the Indoor Farmers’ Market, the Restaurant District, and the TD Coliseum, this home delivers modern living and unbeatable urban convenience. (id:35492)
Michael St. Jean Realty Inc.
41 Connor Drive
Whitchurch-Stouffville, Ontario
Don't Miss This Rare Direct Waterfront Property! Beautiful Lake View! Enjoin Your Happy Life! Huge Lot 95 X 101 Ft Located On A Quiet Dead End Street*One Of The Largest Water Front Lot On Musselman's Lake*$$$ Update! New Renovation Top To Bottom! Brand New Roof, Brand New Gas Heating System, Air Conditioner, Foundation Waterproof Finished! Brand new Deck With Beautiful Lake View! Move-In Condition! * W/O To The Backyard From Ground Floor*Tremendous Potential For Investment Or Development! (id:35492)
Rife Realty
Royal Elite Realty Inc.
14 Pioneer Ridge Court
Essa, Ontario
Nestled at the end of a cul-de-sac, this executive bungalow ranch sprawls over 5.4 acres of lush land, offering serene privacy amongst a country setting. There is over 3,400 sqft of finished living space, featuring 4 spacious bedrooms, 3 full baths, a fully finished basement & an open-concept design ideal for hosting & comfort. The impressive oversized 3 car garage provides inside entry & additional storage. The backyard offers a 53' x 16' expansive deck, propane hookup, gazebo & pool that sets the stage for grand outdoor entertainment or tranquil moments soaking in the scenery. An enchanting orchard & gardens promises seasonal delights, while private trails beckon for ATV, dirt bike or horseback adventures. There is also a fire pit to gather around the crackling flames for memorable evenings under the stars. This is a rare opportunity to own acreage with privacy & community connectivity, closely located to schools, shopping centers, restaurants, Barrie, HWY 400 & HWY 89.**See Video** (id:35492)
Century 21 Best Sellers Ltd.
10 South Boulevard
Innisfil, Ontario
Discover this beautifully renovated 3-bedroom, 1-bath home located in the desirable neighbourhood of Sandycove Acres North. Sandycove is a vibrant adult community with everything you need to enjoy a great retirement lifestyle. This home needs nothing and was lovingly restored by taking it back to the studs and bringing it up to modern standards. Features include new siding, insulation and roof (2019), new windows, doors, drywalled interior, kitchen, bathroom with walk-in shower, new furnace, A/C, all appliances, luxury vinyl flooring and large architectural trims (2020). The living room and dining room have California shutters and an electric fireplace. There is a large 4-season sunroom, a 3-season enclosed addition with access to the back yard, gazebo covered patio, garden shed, concrete walkway and green space behind. There are many groups and activities to participate in along with 2 heated saltwater outdoor pools, 3 community halls, wood shop, games room, fitness center, and outdoor shuffleboard and pickle ball courts. Close to Lake Simcoe, Innisfil Beach Park, Alcona, Stroud, Barrie and HWY 400. New assumed lease fees are $689.51/mo. and $156.84 /mo. taxes. Come visit your home to stay and book your showing today. (id:35492)
Royal LePage First Contact Realty
2 - 262 Kenora Avenue
Hamilton, Ontario
Welcome to 262 Kenora Avenue #2 - a move-in ready 3-bedroom, 1.5-bath townhouse offering comfort, convenience, and incredible value in East Hamilton. Step into a bright open-concept main floor featuring newer kitchen cabinetry, durable plank flooring, and a seamless flow from the living area straight out to your backyard - perfect for entertaining, BBQs, or relaxing. The attached garage adds extra storage and winter convenience. Upstairs, you'll find three generous-sized bedrooms along with a spacious 4-piece bathroom, providing plenty of room for families, guests, or a home office. This well-located complex is a commuters dream. Just a stones throw away from everything: the Red Hill Valley Parkway, QEW Niagara/Toronto access, and the brand-new Confederation GO Station, Walk or drive to nearby shopping, grocery stores, restaurants, parks, and all essential amenities. Whether you're a first-time buyer, downsizer, or investor, this home delivers unbeatable convenience and a lifestyle that's hard to match. (id:35492)
RE/MAX Escarpment Realty Inc.
1001 - 99 Foxbar Road
Toronto, Ontario
3-year-new, 1+Den, Forest Hill condo with modern luxurious finishings & a highly sought-after panoramic CN Tower + city skyline South view. Perfectly positioned in one of the city's most historically distinguished & valuable neighborhoods, right between Forest Hill & Casa Loma. Featuring the Imperial Club - Toronto's most extensive and elevated amenity club (basketball court; golf simulator; spin cycling studio; recording studio; 2 movie theatres; fitness club; sauna; etc.). Your massive floor-to-ceiling South windows welcome sunlight & the prestigious Casa Loma neighborhood's lush & quiet greenery to soak into your suite. Countless features & upgrades, including: high-end built-in appliances; a versatile den space (home office); custom kitchen cabinetry; wide-plank engineered hardwood floors throughout; all new light fixtures; custom-designed millwork accent wall; fresh paint; 1 locker included; oversized bathroom; ensuite laundry, free visitor's parking; security & concierge; etc. Enjoy downtown convenience while remaining tucked into a quiet & refined Forest Hill setting: St. Clair streetcar at your doorstep for maximum convenience; 4 min to 2 TTC subway stations (Yonge Street & St. Clair West) = minutes to downtown. Part of the acclaimed "Imperial Village" master-planned community (MPC), anchored by premium retailers (TheMarketbyLongo's, Starbucks, and LCBO). MPCs have been historically shown to be more attractive to prospective buyers & have the chance to appreciate faster than standalone buildings. Minutes' walk from the city's finest preparatory schools: Upper Canada College, De La Salle, & St. Michael's. Move-in ready, just turn the key! (id:35492)
Jdl Realty Inc.
Lph12 - 16 Harrison Garden Boulevard
Toronto, Ontario
Located in the heart of North York, this stylish 1+1 bedroom lower penthouse is situated in the prestigious Residence of Avondale by Shane Baghai. The charming den, enclosed with French doors, offers the perfect space for a home office or can serve as a second bedroom. Featuring an open-concept living and dining area that walks out to a north-facing outdoor space, this unit combines comfort and elegance. Just steps to Yonge & Sheppard, parks, top-rated schools, and vibrant shopping and dining along Yonge Street. (id:35492)
Century 21 Heritage Group Ltd.
16 Kingslake Road
Toronto, Ontario
Remarks for clients: Location, Location. Prime Location In The Heart Of North York. Almost 3000 sq ft living space. Walk To Subway, Public Transit. 4+3 Bedrooms plus an office on the main floor. 6 washrooms, South-facing bright rooms, Fantastic floor plan. Finished basement with separate entrance. Lots of potential. Mins To 404 And Walk To Fairview Mall, Library. Mins to Grocery shopping, Schools, Large 50X120 Feet regular Lot. Must see. Super value in the city. Extras: 4+3 Bedrooms + office, 6 washrooms, Almost 3000 sq ft Living space, Bright south-facing rooms. Private backyard. All existing appliances. (id:35492)
Century 21 King's Quay Real Estate Inc.
17 - 25 Seguin Place
Seguin, Ontario
SPACIOUS 2 BEDROOM CONDO BUNGALOW SURROUNDED BY WOODED ACRES WITH TRAILS! PREFERRED END UNIT! Surrounded by woodlands, Everything on one floor, Bright Open concept design, 2 bedrooms, 1 bath, Spacious living/dining area, Kitchen boasts walkout to private sundeck viewing nature, Principal bedroom features walk in closet, Main floor private Laundry, High speed internet, EVEN A DETACHED GARAGE 23.6x12 w/auto door opener, Pets welcome, Steps to Walking trails, Condo fees include snow removal, exterior & common area maintenance, Just 10 mins to Parry Sound, Conveniently located in the Village of Humphrey offering Library, Community center, Skating arena, Public school, Convenience store, Mins to prime area lakes & Hwy 400, 10 mins to Rosseau/Muskoka Lakes, Fabulous Country setting with conveniences of Town! (id:35492)
RE/MAX Parry Sound Muskoka Realty Ltd
9 - 834 Arlington Street
Saugeen Shores, Ontario
Value packed Townhouse ready for New-Owner. Located in the heart of Port Elgin-one of Ontario's fastest growing beach communities-this bright, modern 3+1-bedroom, 2-bath condo with a finished basement and versatile loft stands out as a must-see property for young professionals and multi-family living. Its thoughtful layout, updated finishes, and flexible spaces make it both highly functional and investment-smart. In 2025, the home underwent an extensive refresh, including new flooring on the main level, loft, and Lower bedroom; updated kitchen and bathroom cupboards (inside and out); new toilets, sinks, faucets, and countertops; a new back step for patio; and a full interior repaint, giving the home a polished, contemporary feel. A furnace installed in 2014 and owned central AC replaced in 2023 ensure reliable comfort and energy efficiency. Two owned parking spaces add daily convenience. Condo fees include snow removal and grass cutting of common areas, garbage services, guest parking, exterior maintenance (windows, doors, fences, etc.) building insurance, and a newly built privacy wall near the back patio. Its layout offers exceptional flexibility-including a loft that can serve as a 4th bedroom or dedicated home office-making it ideal for professionals working remotely, blended families, or those seeking shared living arrangements without sacrificing privacy. Steps from the rail trail and only minutes from the sandy shores of Lake Huron, this home blends lifestyle and practicality in one move-in-ready package. Available for Christmas, pending your lawyer's availability, this turnkey condo is truly a standout opportunity. Investment with Rental amount of $2650 a month plus utilities is expected for this property. Start 2026 off with Unit 9 of 834 Arlington! (id:35492)
Wilfred Mcintee & Co Limited
262 Kenora Avenue Unit# 2
Hamilton, Ontario
Welcome to 262 Kenora Avenue #2 — a move-in ready 3-bedroom, 1.5-bath townhouse offering comfort, convenience, and incredible value in East Hamilton. Step into a bright open-concept main floor featuring newer kitchen cabinetry, durable plank flooring, and a seamless flow from the living area straight out to your backyard — perfect for entertaining, BBQs, or relaxing. The attached garage adds extra storage and winter convenience. Upstairs, you’ll find three generous-sized bedrooms along with a spacious 4-piece bathroom, providing plenty of room for families, guests, or a home office. This well-located complex is a commuters dream. Just a stones throw away from everything: the Red Hill Valley Parkway, QEW Niagara/Toronto access, and the brand-new Confederation GO Station, Walk or drive to nearby shopping, grocery stores, restaurants, parks, and all essential amenities. Whether you’re a first-time buyer, downsizer, or investor, this home delivers unbeatable convenience and a lifestyle that’s hard to match. (id:35492)
RE/MAX Escarpment Realty Inc.
220 Bruce Street
Kitchener, Ontario
Fully vacant possession legal detached duplex in desirable Rosemount! This updated bungalow offers a bright 3-bed upper unit and a fully renovated 1-bed lower suite (2020), both with in-suite laundry. Recent major updates include: Furnace & A/C (2025), Water Heater (2024), Roof/Eaves/Fascia (2019), Basement Windows (2014), Egress Window (2020), Deck, BBQ Gazebo & Fence (2014), Front Window Pane (2019), Parging (2015), plus upgraded insulation, plumbing & electrical in the basement (2020). Most appliances were replaced in 2020. The upper unit was cosmetically refreshed in 2020, while the lower unit underwent a complete renovation and legal duplex conversion. Sitting on a fully-fenced 52' x 125' lot with large shed and 4 parking spaces, this property is ideal for investors, mortgage-helper buyers, or multi-generational living. Bright, modern, and truly move-in ready. Set your own rents and start the new year with a fantastic opportunity just minutes to Hwy 85, downtown, parks, schools, and shopping. Some photos are virtually staged. (id:35492)
Real Broker Ontario Ltd.
129 Templewood Drive
Kitchener, Ontario
A Beautifull 1569.53 Sq Ft Freehold Townhome, 3 bed, 2.5 bath with full unfinished basement for sale in Pioneer Park Area of Kitchener! Upon entrance through the foyer, you will find CARPET FREE MAIN FLOOR, an open concept kitchen with Stainless steel upgraded appliances, upgraded kitchen cabinets with Island and Quartz countertops, a powder room and a bright and spacious living room with potlights. A sliding door opens through the living room to your private wooden deck for your outdoor summer enjoyment. Second floor features a huge master bedroom with 3 pc ensuite bathroom with standing shower and a walk-in-closet. 2 more good sized bedrooms with huge closets and a 4 pc family bathroom. Very convenient second floor laundry. Very spacious Full unfinished basement is waiting for your future plans. Owned water softener, Gas furnace, HRV system for fresh air installed. Single car garage with automatic garage door opener and an asphalt private single driveway. Conveniently located close Huron Park Area Community, close To public schools, Shopping, Restaurants, Highway 401, Conestoga College And Other Major Amenities. (id:35492)
Century 21 Right Time Real Estate Inc.
19 Baldwin Avenue
Brantford, Ontario
Welcome to 19 Baldwin Ave, a bright and inviting 3-bedroom, 2-washroom family home offering 1,492 sq. ft. above grade of well-designed living space including a fiinihsed basement. Step inside to a warm, spacious main floor with large principal rooms, great natural light, and an easy flow perfect for everyday living and entertaining. Head upstairs to find three generously sized bedrooms, all together on the second level — an ideal layout for families who value convenience and comfort. This home offers a solid foundation with plenty of opportunity to make it your own. Outside, the private backyard provides the perfect spot for kids to play, summer BBQs, or quiet evenings at home. Located in a friendly, established neighbourhood close to schools, parks, shopping, transit, and quick highway access, this property delivers space, value, and a location that’s hard to beat. A fantastic opportunity for buyers looking for a well-kept home with room to grow. (id:35492)
RE/MAX Twin City Realty Inc
141 Superior Street
Brantford, Ontario
Welcome to Eagle Place, one of Brantford's most exciting up-and-coming neighborhoods. This brick semi-detached 2.5-storey home is full of space and potential perfect for first-time buyers, families, or investors. Inside, you'll find a spacious layout that feels warm and inviting from the moment you walk in. The upstairs offers 4 bedrooms plus an extra nook ideal for a home office, study space, or kids play area. Downstairs, the basement space adds even more flexibility for laundry, storage, and room you could customize to many uses. Step outside and you're only minutes from parks, schools, shopping, public transit, Conestoga College, Wilfrid Laurier University and the beautiful Grand River trail system. You'll love: *VACANT ready when you are *2.5-storey design *Family-friendly neighborhood with trails and green space *Convenient access to Hwy 403 for easy commuting! This home is more than just a place to live, it's a chance to put down roots in a vibrant community with so much to offer. Your next chapter starts here! (id:35492)
RE/MAX Real Estate Centre Inc.
6 Arbor Trail
St. Thomas, Ontario
Are you looking for main floor living or an ideal home for a small family? Nestled on a quiet cul-de-sac in the desirable Mitchell Hepburn school district, this 3-bedroom, 3-bathroom townhome offers the perfect blend of comfort, convenience, and modern living. Built in 2017, it has been thoughtfully designed for today's lifestyle just unpack and move right in. The welcoming main floor features an open-concept living room complete with an electric fireplace, creating a warm and inviting atmosphere. The spacious kitchen is ideal for entertaining, offering plenty of room for cooking and gathering. The primary suite is generously sized and includes a 4-piece ensuite and ample closet space for all your needs. A second main-floor bedroom provides the perfect spot for guests or can easily be used as a bright and functional home office. This level also includes main-floor laundry and a convenient2-piece bathroom for visitors. The expansive lower level is an excellent retreat for teens or extended family. There's even a custom chair lift for those needing assistance. A large family room offers the perfect setting for movie nights or cheering on your favorite team, while the third bedroom and an additional4-piece bathroom provide comfort and privacy. Patio doors lead to the back deck, where a charming gazebo offers shade and relaxation, and the green space beyond is perfect for kids to play in the fully fenced yard. All appliances are included-along with the barbecue and bed swing on the deck and lawnmower-making your move even easier. With ample parking in the double-wide driveway and the added convenience of a single-car garage to keep your vehicle out of the snow, this home checks all the boxes. Beautifully maintained and move-in ready, this property is a must-see for families and anyone seeking a stylish, functional home in a fantastic neighbourhood (id:35492)
Streetcity Realty Inc.
64 Mackay Avenue
London South, Ontario
Discover the potential in this solidly built 2 bedroom, 1 bathroom home located in the Manor Park, just steps from transit, parks, shopping and everyday amenities. This home offers good bones and a functional layout, making it an ideal canvas for those looking to earn some sweet equity and personalize this home or as a income property. Enjoy the yard good size yard and patio for outdoor living space, parking for two. Bring your vision and turn this property into something special, whether you are a first-time buyer, downsizing or a savvy investor, this home delivers excellent value. (id:35492)
The Realty Firm Inc.
5331 Grand Canyon Road
Southwold, Ontario
A Private Rural Nature Retreat With Sweeping Lake Views - Your Port Stanley Escape Awaits Set on over 2 acres of pristine, tree-lined property and perched above the shoreline with uninterrupted lake views, this rare offering delivers the complete lifestyle package: privacy, nature, and modern comfort-all just minutes from the vibrant shops, dining, and beaches of Port Stanley. Tucked away on a quiet dead-end road, this beautifully updated bungalow blends effortless, single-floor living with the serenity of its natural surroundings-making it an ideal choice for first-time buyers, retirees seeking tranquility, or anyone dreaming of the perfect lakeside cottage getaway. Inside, the airy, open-concept kitchen and living area offers panoramic sight lines to the water, creating the perfect backdrop for morning coffee, cozy evenings, and effortless entertaining. With 3 bedrooms, 1 bathroom, and a full basement, the home offers both comfort and room to expand. Peace-of-mind updates include a new steel roof, windows, doors, central air, backup generator, and an outdoor work shed-ideal for hobbyists, storage, or future projects. With sweeping views, unmatched privacy, and endless potential, this is more than a home-it's a once-in-a-lifetime chance to secure your own slice of lakeside paradise. Opportunities like this don't come often. Experience the magic of rural lakefront living. (id:35492)
RE/MAX Twin City Realty Inc.
128 Metcalfe Street S
Norfolk, Ontario
Realtors... Opportunity knocks! FANTASTIC PROJECT FOR YOUR CLIENTS IN2026!!! Current zoning is duplex on a lot size 77.98' x 163.46' x irregular. Heat was electric baseboard on separate meters. History... This home is a legal duplex. Owners started renovation on the units. The renovation were started but no completed. The BONUS is that this property can be bought with 128 Metcalf to bring your total frontage to approx. 182' with 163' depth. Potential for detached, semi's, or freehold towns. Location is perfect! STEPS to Simcoe Square, grocery shopping takeout foods, services, plus the Norfolk Country Fairgrounds (famous Simcoe Fair) and Rec center OR cross the road and feast at the Simcoe Farmers Market! Have the city amenities in a small country setting. This small town is growing...TAKE ADVANTAGE ON THIS OPPORTUNUTY and be a part of its growth! Zoning for the area is R2. Residential See Attachment for more details. (id:35492)
Royal LePage Macro Realty
118 Warwood Road
Toronto, Ontario
Welcome to 118 Warwood Road- a striking modern farmhouse situated on an estate size 73' x 155' lot in Etobicoke's exclusive Glen Park community. This custom rebuilt residence pairs timeless architectural design with exceptional craftsmanship and scale rarely found in the city. A wraparound front porch frames the home's impressive facade, and provides a welcoming space for conversation, relaxation, or simply appreciating the beauty of its surroundings. The interior showcases open, sunlit spaces with vaulted ceilings, a 10 foot quartz island, custom cabinetry, and a full walk-in pantry. Flooded with natural light from its large windows and dramatic sliding doors, the home offers a bright, airy ambiance year-round. Designed for entertaining and everyday luxury, the property includes a saltwater pool, new cabana, and meticulously landscaped grounds- all finished to the highest standards. Set in one of Etobicoke's most desirable neighbourhoods, Glen Park is a community defined by connection, convenience, and pride of ownership. The Glen Park Homeowners Association organizes seasonal events that foster a genuine sense of neighbourhood spirit. Families appreciate the areas top-rated schools, close-knit streets, and access to excellent amenities-from local shops and cafes to public libraries and recreational facilities. Nearby West Deane Park offers kilometres of scenic trails for walking and cycling. With Highway 427, Pearson Airport, and downtown Toronto, all within an easy reach, this location combines city accessibility with a rare sense of space and privacy. 118 Warwood Road delivers the best of Etobicoke living- a property that embodies quality, scale, and enduring style in a community where every detail contributes to an exceptional way of life. Few communities capture such a rare balance of connection, comfort, and sophistication-Glen Park stands as a place that truly enriches the lives of those who call it home. (id:35492)
Sotheby's International Realty Canada
304 - 295 Cundles Road
Barrie, Ontario
This unit comes with a convenient surface parking spot right outside. This beautifully upgraded condo offers a huge open-concept layout that's perfect for entertaining and everyday living. Bright, spacious, and thoughtfully designed, this unit features modern finishes throughout, a sleek kitchen, and a generous living/dining area that flows seamlessly together. The large Den is big enough to be used as a proper office, Perfect for people who work from home. Or even an extra room, giving you valuable, flexible space. This Unit is perfect for first-time home buyers or downsizers. (id:35492)
Royal LePage Your Community Realty
195 Nottawasaga Street
Orillia, Ontario
Top 5 Reasons You Will Love This Home: 1) Zoned for duplex use, offering flexibility and potential rental income 2) Spacious, fully fenced backyard, ideal for kids, pets, or outdoor entertaining 3) Prime in-town location within walking distance to parks, coffee shops, downtown amenities, grocery stores, and the hospital 4) A fantastic opportunity for investors looking to enter the rental market or expand their portfolio 5) Situated in a highly regarded school district, with excellent options for both elementary and secondary education. 2,936 above grade sq.ft. plus an unfinished crawl space. (id:35492)
Faris Team Real Estate Brokerage

