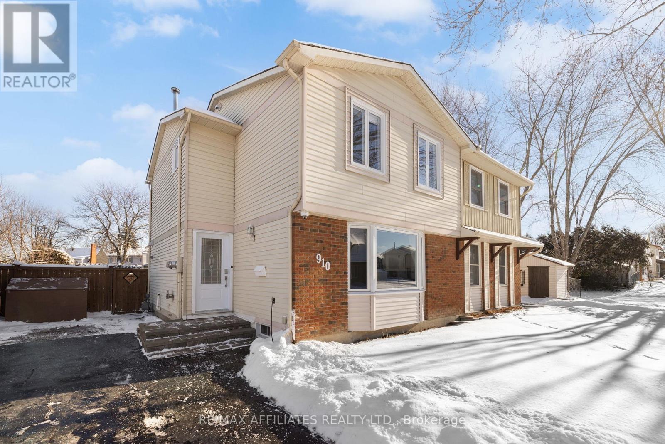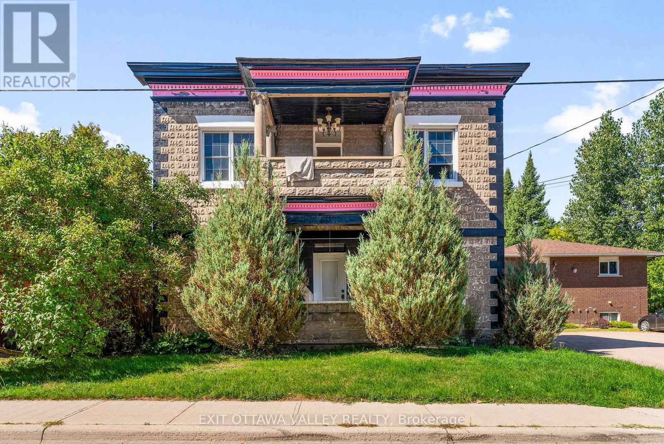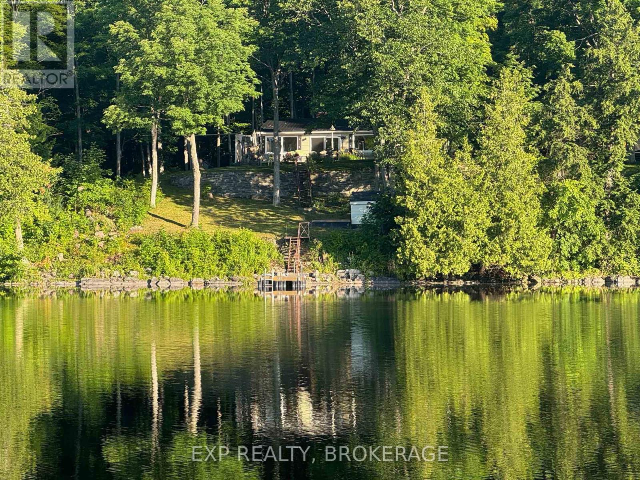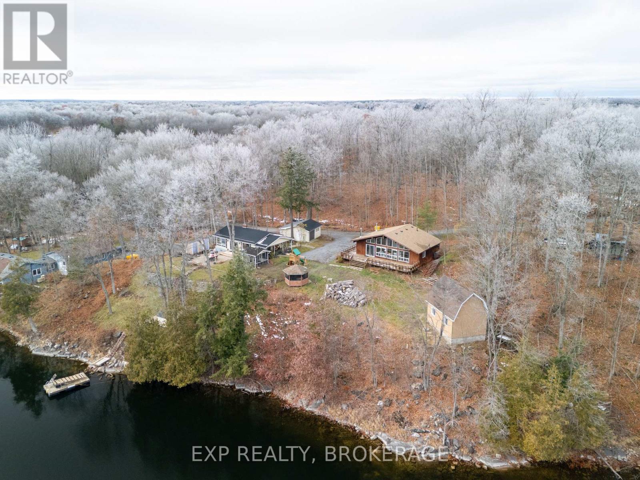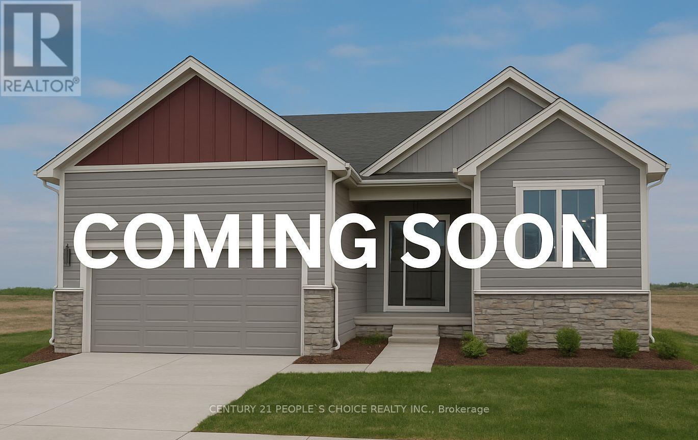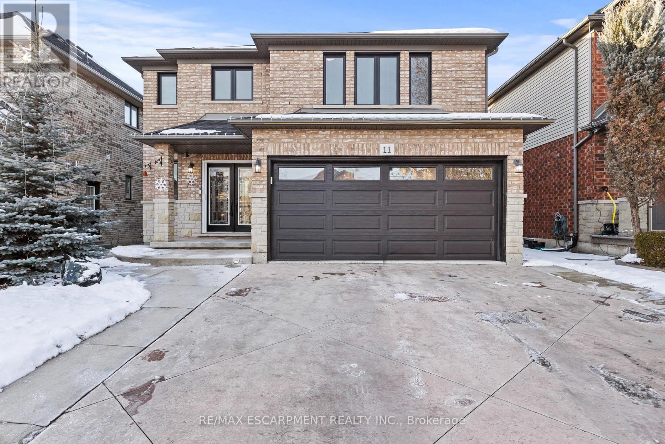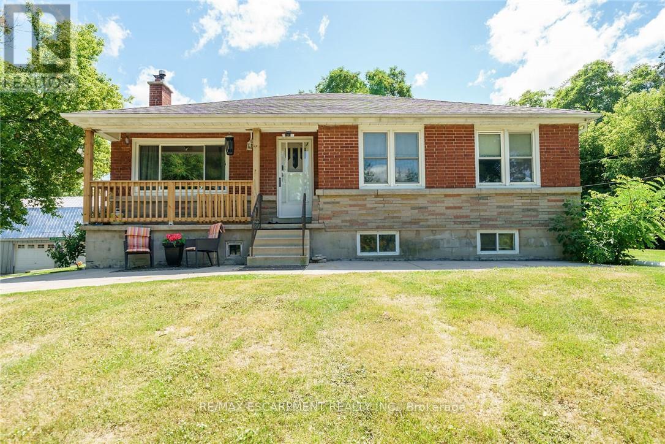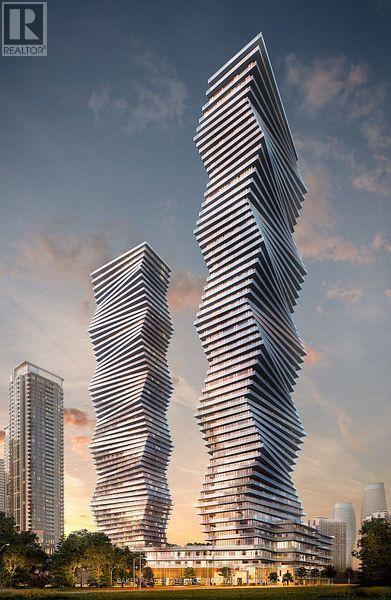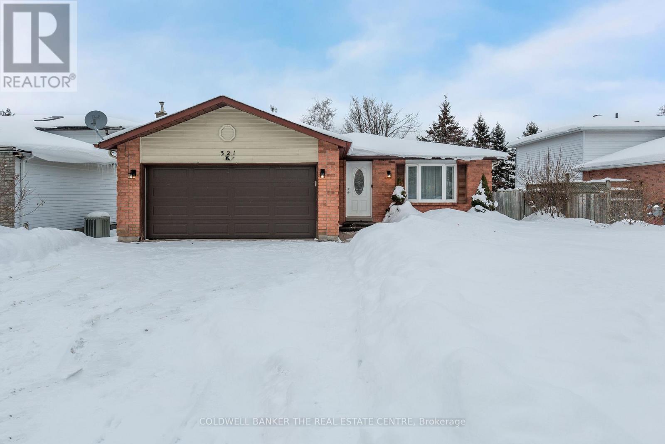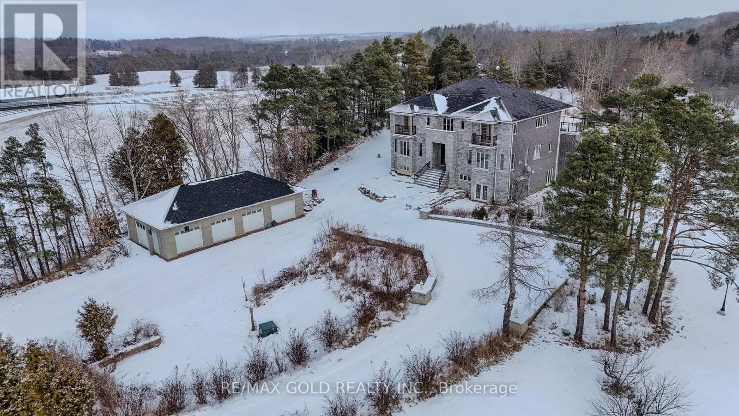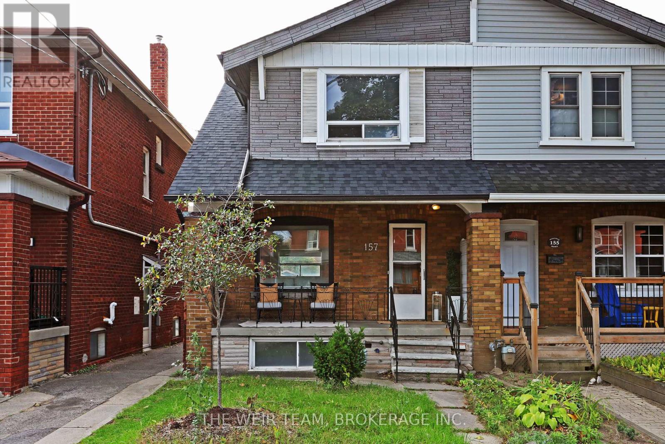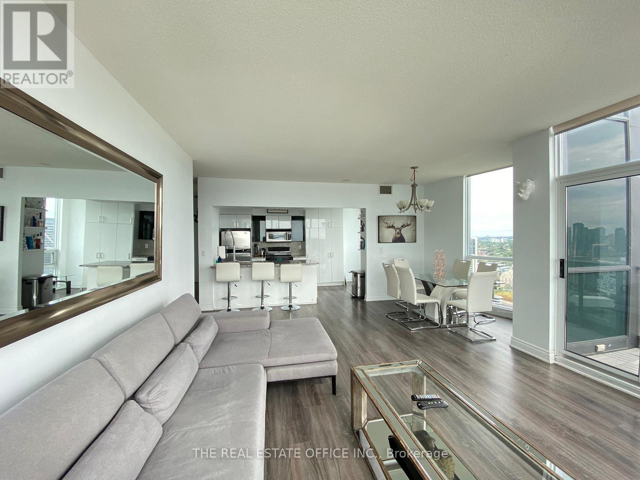910 Borland Drive
Ottawa, Ontario
Welcome to 910 Borland Drive, a beautifully updated 3-bedroom semi-detached freehold home in the heart of Orleans. Set on a premium, private backyard and featuring an extra-long driveway, this home stands out for both functionality and curb appeal. Step inside to a bright, well-designed layout with hardwood flooring (2021), an updated kitchen (2021) with modern appliances, and spacious living and dining areas perfect for family life and entertaining. The home has been thoughtfully upgraded, giving you peace of mind for years to come. Upstairs, you'll find three generous bedrooms with updated flooring (2021) and a stylish main bathroom remodelled in 2021. The fully finished basement adds valuable extra living space - ideal for a family room, home gym, or office setup. Outside, the premium backyard provides a rare sense of privacy and space, complete with a new deck and gazebo (2025), new fencing (2021), and natural gas BBQ hookups for easy outdoor cooking. This is a yard you'll love spending time in. With a long list of major upgrades - roof (2016), furnace (2015), A/C (2019), hot water tank (2015, owned), Verdun windows & doors (2021), attic insulation upgrade (2025) - the home has been meticulously maintained. Additional perks include front interlock steps (2023), alarm system, camera system & video doorbell, and all new appliances (2021). Move-in ready, modernized throughout, and located in a family-friendly neighbourhood close to parks, schools, shopping, and transit - this is the one you've been waiting for. (id:35492)
RE/MAX Affiliates Realty Ltd.
310 Murray Street
Pembroke, Ontario
Welcome to 310 Murray St, a true side-by-side duplex, offering space, character, and exceptional functionality. Each unit features its own private entrance, separate utilities, and plenty of living space, making this a perfect fit for investors, multi-generational living, or owner-occupants. Unit A, offers three bedrooms, 1.5 baths, a full dining and living room, and an outdoor courtyard with garage access. Unit B, 2 bath, 2-bedroom with a spacious primary suite, with an ensuite bath, den, and a rooftop deck! Each unit has access to the massive oversized three-bay garage which could be used as additional income opportunity!. This duplex is located steps away from local restaurants, bakeries, and Algonquin College. (id:35492)
Exit Ottawa Valley Realty
2107 Hambly Lane
Frontenac, Ontario
Welcome to Hambly Lake, a private, peaceful community where quiet mornings, sparkling water, and the call of loons set the rhythm of life. Perfectly positioned within a calm and nature-rich setting, the property enjoys exclusive access to the serene waters of Hambly Lake - ideal for paddling, boating, fishing, or relaxing at the shoreline. Whether you envision a year-round home or a cozy weekend getaway, this location offers the ideal balance of tranquility and convenience. Everyday amenities are within easy reach, minutes away from Hartington, Verona, and Sydenham for groceries, shops, and services, and a comfortable commute to Kingston for work, dining, and urban conveniences. What makes this offering even more exceptional is the opportunity to purchase the three-bedroom home next door which sits on a double-wide lot with almost 400 feet of waterfront, expanding the potential for guests, extended family, or investment. Together, these lakefront properties can grow into a multi-generational compound, a private lakeside retreat, or a pair of peaceful escapes. Here, privacy, natural beauty, and possibility come together. Discover what it truly means to dream on Hambly Lake. (id:35492)
Exp Realty
2103 Hambly Lane
Frontenac, Ontario
Welcome to Hambly Lake, a private, peaceful community where quiet mornings, sparkling water, and the call of loons set the rhythm of life. This unique property offers a rare opportunity to build your dream home or renovate the existing structure, creating a lakeside retreat perfectly tailored to your vision. Perfectly positioned within a calm and nature-rich setting, the property enjoys exclusive access to the serene waters of Hambly Lake - ideal for paddling, boating, fishing, or relaxing at the shoreline. Whether you envision a year-round home or a cozy weekend getaway, this location offers the ideal balance of tranquility and convenience. Everyday amenities are within easy reach, only minutes to Hartington, Verona, and Sydenham for groceries, shops, and services, and a comfortable commute to Kingston for work, dining, and urban conveniences. What makes this offering even more exceptional is the opportunity to purchase the cozy two-bedroom cottage/winterized home next door, expanding the potential for guests, extended family, or investment. Together, these lakefront properties can grow into a multi-generational compound, a private lakeside retreat, or a pair of peaceful escapes. Here, privacy, natural beauty, and possibility come together. Discover what it truly means to dream on Hambly Lake. (id:35492)
Exp Realty
105 King Street E
Chatham-Kent, Ontario
Absolutely stunning, modern 2-storey semi-detached home featuring 3 spacious bedrooms and 3 full baths! The open-concept main floor boasts a bright living room with fireplace, family room, and dining area, plus a stylish kitchen with stainless steel appliances and patio doors leading to a lovely deck and backyard. The second floor offers a beautiful primary bedroom with ensuite bath, two additional bedrooms, another full bath, and convenient upper-level laundry. Enjoy quality laminate and porcelain flooring throughout. This home also includes a 1-car garage and a fully finished basement with large recreation room and full bath. Ideally located close to schools, parks, highways, and many amenities. Contact the listing agent for more details! (id:35492)
Century 21 People's Choice Realty Inc.
11 Wilbur Drive
Hamilton, Ontario
Welcome to 11 Wilbur, a beautifully updated 3+1 bedroom, 2.5 bath home in one of Binbrook's most established family neighbourhoods. Enjoy a bright foyer with double-door entry, an updated white kitchen (2019) with quartz counters and subway tile backsplash, and hardwood floors on the main and upper levels (2020). The kitchen walks out to a private, fenced yard with a large concrete patio and double Toja Grid pergola (2020)-perfect for outdoor living. Upstairs offers three spacious bedrooms, including a primary suite with Roman tub and separate shower. The finished lower level adds a rec room and a 4th bedroom with its own walk-in closet. Major updates include: roof (2020), windows (2021), insulated garage door (2021), central air (2018), furnace (2024), and owned hot water tank (2025). Stamped concrete driveway and walkway with parking for four complete the exterior. Close to schools, parks, shopping, and conservation areas, with easy commuting via the Confederation GO Station-just a 15-minute ride into Hamilton. Move-in ready and perfectly located, 11 Wilbur offers comfort, updates, and convenience in a highly desirable community. (id:35492)
RE/MAX Escarpment Realty Inc.
226 Carluke Road E
Hamilton, Ontario
Ideally located, Incredible Ancaster Investment Opportunity. Rare turn key pet care facility tied to Celebrity dog trainer Sherri Davis with loyal clientele base & minutes from Hamilton Airport. A picture perfect setting situated on stunning 9.5 acre triangular corner lot on sought after Carluke Road E. The 45' x 125' detached outbuilding is currently set up for 28 indoor / outdoor kennels, pet grooming area, and room for business expansion. The 45' x 150' second outbuilding includes heated upper level set up for dog training and main level with concrete floor that is used for storage. The property also includes a beautifully updated 4 bedroom Bungalow with multiple updates throughout, great curb appeal, extensive concrete patio, & above ground pool. Conveniently located minutes to Ancaster, Mt. Hope, 403, Linc, & Red Hill. A transferable City of Hamilton kennel license is available with the sale making this an Irreplaceable package. Live, work & grow your business, brand, & Lifestyle. (id:35492)
RE/MAX Escarpment Realty Inc.
5806 - 3900 Confederation Parkway
Mississauga, Ontario
This contemporary versatile 2Bed+Flex/2bath suite is located in the award-winning luxurious residence of M City 1. Flex can be used as a 3rd bedroom. This bright living room area flows seamlessly into the expansive balcony with a lake Ontario view. The primary bedroom includes a large walk-in closet and 3 pc ensuite. Enjoy world-class amenities including state-of-the-art fitness centre, outdoor pool, party rooms, indoor/outdoor playgrounds for kids, saunas, sports bar, rooftop terrace with BBQ and dining area and much more. Located in the heart of Mississauga, steps away from Square One, dining, entertainment and public transit. Close to Sheridan College and UTM. Easy access to major highways. One parking included. Don't miss this opportunity to make this luxury suite your new home. Parking maintenances are included on the maintenance fees. (id:35492)
Baker Real Estate Incorporated
321 Sunnidale Road
Barrie, Ontario
Charming Walkout Bungalow Steps to Sunnidale Park! This centrally located, cute-and-cozy bungalow offers unexpected space and flexibility-perfect for families, multigenerational living, or savvy investors. The carpet-free main floor features three generously sized bedrooms, a beautifully updated 4-pc bath ('24), and a large eat-in kitchen with a walkout to an upper deck showcasing panoramic views. Bright, inviting, and functional. The spacious walkout lower level impresses with a large family room featuring a gas fireplace, direct access to the backyard, a 4th bedroom with walk-in closet, an updated 3-pc bath ('24), and a second kitchen with its own separate entrance-a fantastic setup for extended family or income potential. Recent upgrades include: shingles ('20), ductless A/C ('21), and all upper-level windows + sliding door replaced within the last 5 years. Located in one of Barrie's most convenient areas-walking distance to Sunnidale Park, close to public transit, minutes to HWY 400, shopping, schools, and recreation. A well-maintained, versatile home offering amazing value in a prime location. Let this be your next smart move! (id:35492)
Coldwell Banker The Real Estate Centre
1985 County Rd 50 Road
Adjala-Tosorontio, Ontario
Experience Country Living At Its Best With This Stunning 7,327 Sq Ft (Finished Space) Custom Home On 10 Acres, Featuring Heated Marble and Granite Floors, Mahogany Doors and Flooring, Floor-To-Ceiling Windows, and A Gourmet Kitchen With Stainless Steel Appliances and A Breakfast Area Overlooking The Backyard; The Home Offers Formal Living and Dining Rooms, Office, and A Spacious Family Room With A Walk-Out Patio Facing The Pond, While The Primary Bedroom Includes A Spa-Like Ensuite and Walk-Out Balcony, 2nd Bedroom With Ensuite and Own Balcony, Another 2 Good Size Bedrooms with W/I Closet, An Ideal Property For Large or Multi-Generational Families, Spacious W/O Basement With 3 Bedrooms, Rec Room & Wet Bar, 2 Full Washrooms In Basement, Geo Thermal Heating and Cooling System, 400 AMP Electrical Panel, Separate Nanny Suite Built In Back Of House, Property Sold Under Power of Sale, Sold As Is, Where Is. (id:35492)
RE/MAX Gold Realty Inc.
157 Mortimer Avenue
Toronto, Ontario
Welcome to this very spacious, three bedroom open concept semi just north of the very sought after Pape and Danforth area. With hardwood floors throughout, a large kitchen with stainless steel appliances and granite countertops this home is perfect for family dinners and entertaining dinner parties. Three large bedrooms, two full bathrooms and plenty of storage space make this home ideal for a young or growing family. The full and finished basement with three piece bathroom and separate entrance offers potential rental income or extra space for a family/recreation room. The backyard offers great out door space and the mutual drive which actually has room to fit a vehicle gives you access to your very own parking. This home has bee recently painted (October 2025), chimneys have been repaired (September 2025) and the roof has recently been re-shingled (September 2025). All of this and close to public transit, parks, restaurants, shops, grocery stores and easy access to major highways. Welcome to your next home. (id:35492)
The Weir Team
3802 - 219 Fort York Boulevard
Toronto, Ontario
Experience downtown living at its finest in this stunning 2-bedroom, 2-bath suite steps from Rogers Centre, the iconic CN Tower, and Toronto's vibrant waterfront. This bright, spacious unit offers breathtaking views of both Lake Ontario and the CN Tower, creating a true urban-luxe atmosphere day and night. Featuring a functional split-bedroom layout, modern finishes, ensuite laundry, parking and locker, this home delivers comfort and convenience in one of the city's most dynamic neighbourhoods.Enjoy unmatched access to Toronto's top attractions, including the Entertainment District, Harbour front trails, Ripley's Aquarium, and endless dining, shopping, and transit options. Walk to Union Station, the PATH, TTC, parks, community centres, and the Financial District. Perfect for end-users or investors seeking strong rental demand. (id:35492)
The Real Estate Office Inc.

