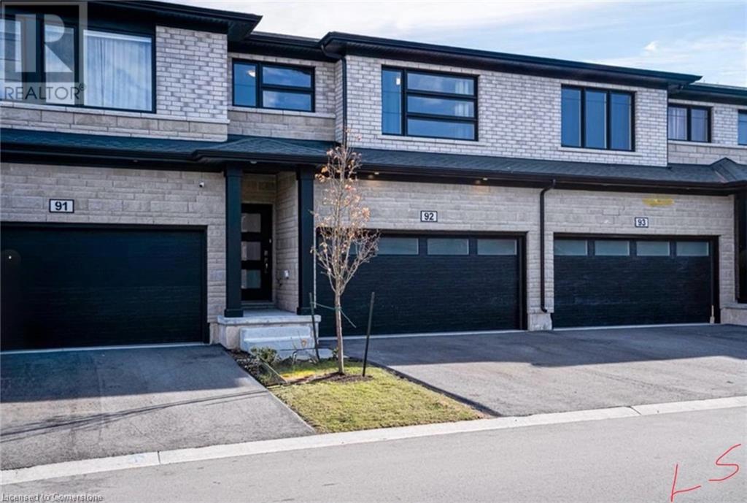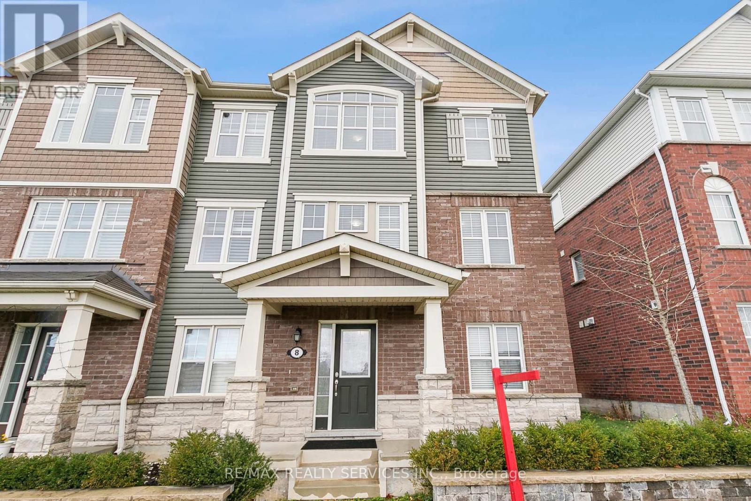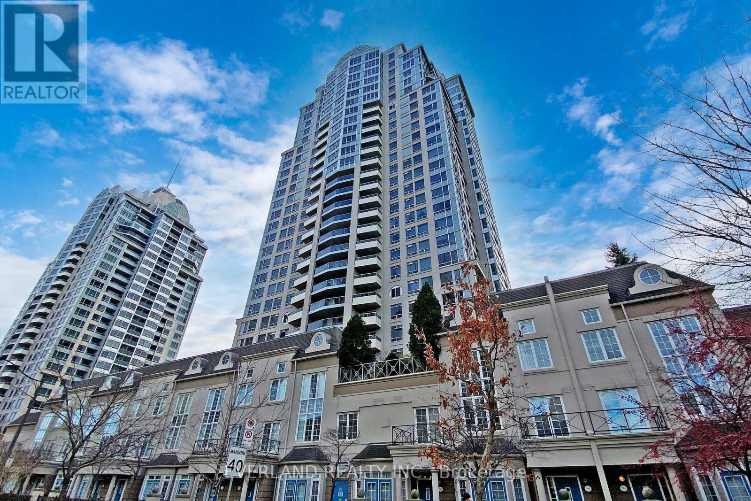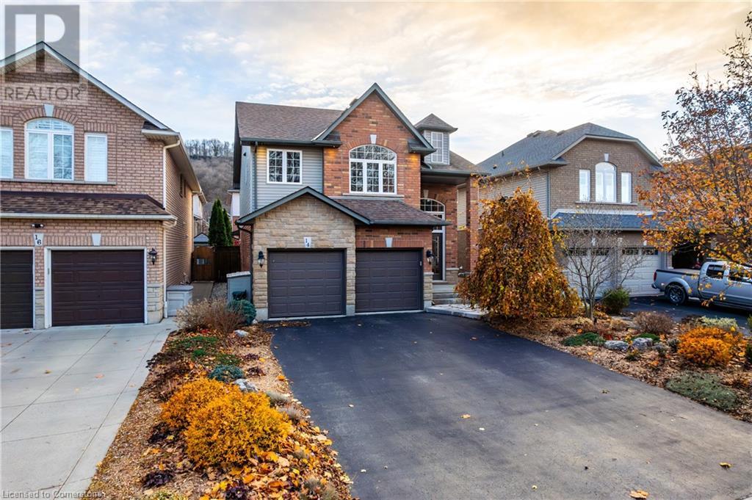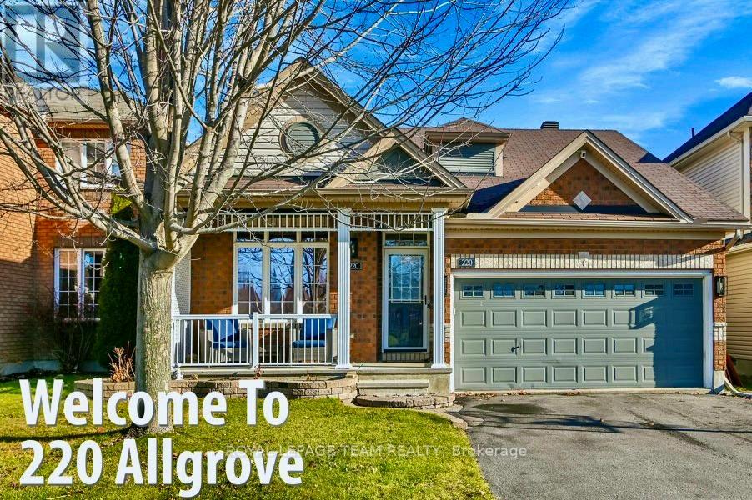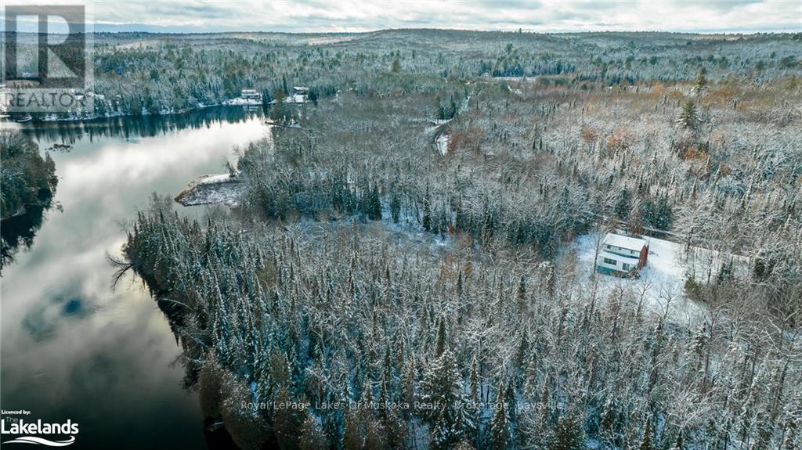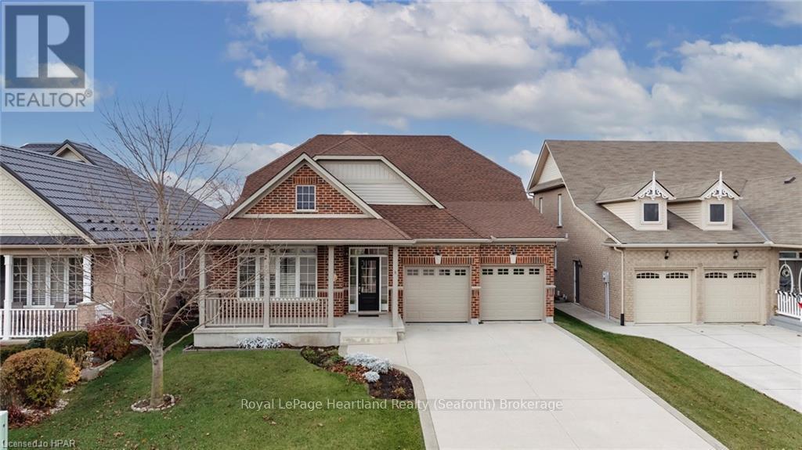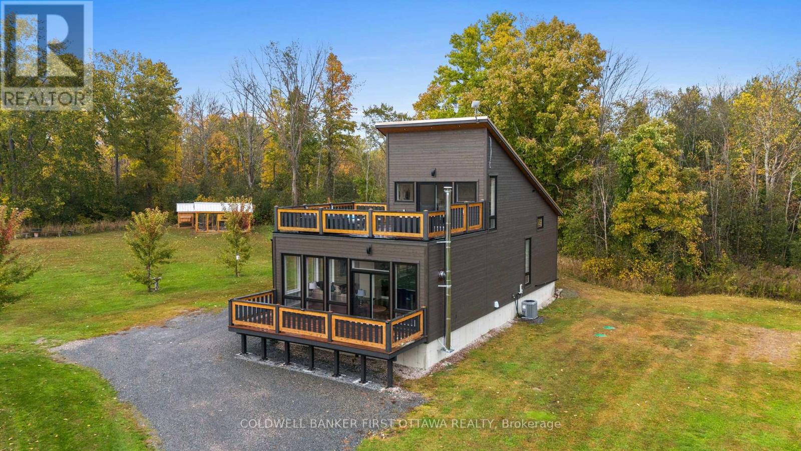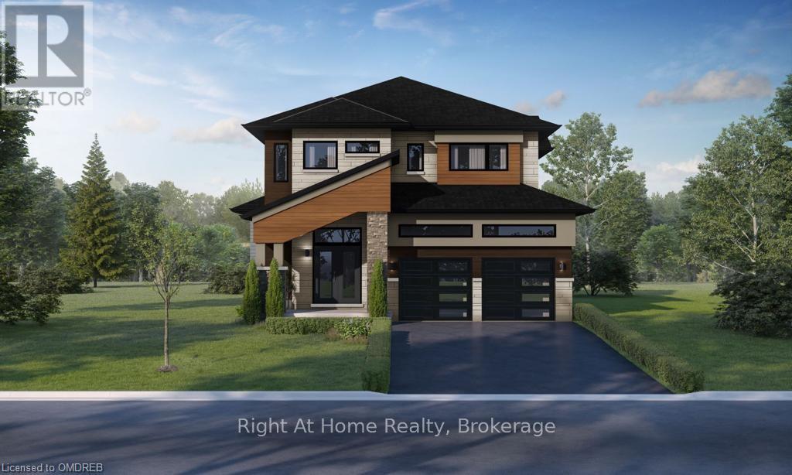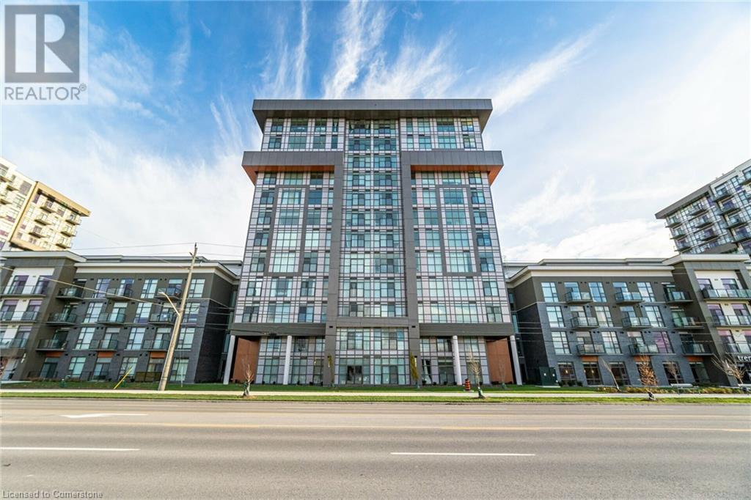2101 - 10 Wilby Crescent
Toronto, Ontario
Welcome to this stunning corner unit with panoramic views, boasting 2 bedrooms, 2 bathrooms, and a spacious 797 sq. ft. of living space plus a private balcony. This meticulously designed suite features premium finishes throughout, including 9 ft flat ceilings, premium-grade vinyl flooring, and sleek roll-down blinds. The modern kitchen is a chef's dream, equipped with quartz countertops, a stylish herringbone backsplash, an undermount sink, and stainless steel appliances. Enjoy additional luxury touches like under-cabinet lighting and thoughtfully installed lighting rough-ins. Both bathrooms showcase premium tile work, quartz countertops, and high-end fixtures. The ensuite features a standing shower with a glass door, adding a spa-like feel to your everyday routine. Convenience is enhanced with a new high-end ventless washer and dryer in the laundry room. Designed with accessibility in mind, this unit includes extra-wide doors and spacious bathrooms. **** EXTRAS **** Steps from Weston GO, UP Express, and highways, this home offers city convenience with nature nearby. Enjoy top amenities like a gym, party room, and rooftop deck. Only lived in for 18 months! Like Brand New! (id:35492)
RE/MAX Real Estate Centre Inc.
4552 Portage Road Unit# 92
Niagara Falls, Ontario
Welcome to 92-4552 Portage Ave, Niagara Falls! This stunning, newly built townhouse offers the perfect blend of modern comfort and convenience. Situated just minutes from the QEW, shopping centers, grocery stores, and other amenities, this location makes everyday living effortless. Built just a year ago, this 1743 sq. ft. home boasts 4 spacious bedrooms and 3 well-appointed bathrooms, providing ample space for your family's needs. Key features include: A mammoth driveway with plenty of parking, complemented by an attached oversized garage for additional storage or vehicle space. A full suite of appliances, including a stove, dishwasher, fridge, washer, and dryer, ensuring your move-in is hassle-free. A large, unfinished basement that offers endless possibilities for storage, recreation, or future customization A private backyard, perfect for outdoor relaxation or entertaining. Modern climate control with central air conditioning and a forced-air gas furnace, ensuring year-round comfort. This townhouse is the ideal home for families seeking a spacious, contemporary living space in a prime location. Don't miss out on the chance to make this beautiful property your own! (id:35492)
RE/MAX Escarpment Realty Inc.
8 Toledo Lane
Brampton, Ontario
Discover this well maintained, freshly painted, 4 Bed + 4 Bath + 2 Kitchen, End-Unit Townhome in the beautiful Creditview Area. 2 Car Garage + 1 Lane Parking. No maintenance fees! Ground Flr. features a versatile bedroom with full bath, walk-in closet and kitchen - perfect for guests or right-away rental option. Laundry room with ample storage. Main Flr. features an entertainers delight, spacious and bright open-concept kitchen and living / dining room which opens to a patio. Also has a powder room and large family room with stonework overlooking the park. Upper Flr. has a huge master with ensuite and walk-in closet along with 2 large bedrooms and main bathroom. Sit on your front porch and watch your kids play at the Park. School bus pickup/drop-off is at the park. Bus stop is just a few steps behind the house. 10 mins from Mount Pleasant Go Station, close to Plazas, Community Centre. Also for Lease . **** EXTRAS **** new tankless hot water tank owned ***freshly painted top to bottom*** 2 kitchens, double car garage, 1 lane way parking. Must see virtual tours and pictures! (id:35492)
RE/MAX Realty Services Inc.
2311 - 1 Rean Drive
Toronto, Ontario
Prime Location at Bayview Village. Luxurious, Spacious, Beautiful & Bright 1 Bedroom Plus Den With Two Baths In Daniels Luxury New York Towers. Approx 700 Sf W/Unobstructed Sw City Skyline Views. Large Living/Dining, Spacious Master W/Ensuite & Double Closet, Granite Countertop in the kitchen, The den can be used as a 2nd Bedroom, has a closet and French Doors. Luxurious Amenities include indoor pool, gym, party room, sauna, table tennis, mini golf, car wash. Steps to Subway, Bayview Village Mall, Library, Supermarket, IKEA. Easy Access to 401 & 404. **** EXTRAS **** Existing Fridge, Stove, Range-hood, Dishwasher, Stacked Washer & Dryer, All Electrical Light Fixtures, All Existing Window Coverings, One Underground Parking and One Locker included. (id:35492)
Everland Realty Inc.
90 Prince Albert Street
Ottawa, Ontario
Welcome to this meticulously crafted, custom-built semi-detached home with Tarion Warranty featuring a Secondary Dwelling Unit (SDU), ideal for families, multigenerational living, or rental income. The main unit blends elegance and functionality with open-concept living spaces, hardwood floors, fireplace, high ceilings, and large windows that flood the home with natural light. The chef's kitchen includes quartz countertops/backsplash, a central island, custom cabinetry, and premium stainless steel appliances. Upstairs, the grand primary suite offers a walk-in closet and ensuite bathroom with heated floors. Two additional bedrooms, a den/office area, a full bath, and a laundry room complete the upper level. The SDU has its own entrance, includes a spacious living room, bedroom, kitchen, full bathroom, large windows, laundry, radiant in-floor heating, and dedicated HVAC and storage, providing privacy for tenants or family members. This versatile home supports mortgage qualification and income potential! Tarion Warranty! (id:35492)
Home Run Realty Inc.
1714 E Quarter Line Road E
Norfolk, Ontario
Charming Country Barn-Dominium. Discover rustic elegance with this open-concept barn-dominium. This spacious property offers: 4 bedrooms, 5pc ensuite, walk-in closet, 3pc bath, power and family room. Featuring Radiant In-Floor Heating throughout the home and shop with 2 oversized 10x12 doors, ensuring year -round warmth and efficiency. Covered Overhang Porch, ideal for relaxing and enjoying the scenic countryside. This home combines comfort with endless potential to make it their own. Sit back, relax, and take in the beautiful scenery from your front porch. (id:35492)
RE/MAX Centre City Realty Inc.
54 Wyper Square
Toronto, Ontario
Rare Find At This Location. One Of The Largest House In Highgate Court (2,338 SqFt)! Minutes Walk To Soon To Open Scarborough Subway Extension! Features Lots Of Upgrades 9 Ft Ceiling On Main! Stamp Concrete Driveway, Hardwood Floors All Throughout, Quartz Counters On Kitchen. Short Drive To STC And 401. **** EXTRAS **** S/S Refrigerator, S/S Oven Range, S/S Dishwasher, S/S Range Hood, Washer & Dryer. All Existing Light Fixtures, Garage Door Opener & Remote. Hwt Is Rental (Enercare). (id:35492)
Royal LePage Signature Realty
556341 6th Line
Blue Mountains, Ontario
Nestled on over 50 acres of rolling countryside, this cherished 6-bedroom, 2-bathroom farmhouse offers amazing views and a cozy feel for the whole family. Farmhouse is livable and would be a great project for someone who is looking to put a little bit work into it. With two barns and a drive in shed there as ample space for storage for whatever your hobbies may be. As you enter through the kitchen and into the family room you are greeted with stunning large windows which makes for the perfect spot to curl up with a book or kick back with the family and play games. The spacious primary bedroom is situated on the main floor with views out across the property. The possibilities are endless for adventures on this property with over 50 acres to explore. Within a 15 mins drive to the ski hills, golf courses, Thornbury and Collingwood this property is the perfect spot for activities all year round. (id:35492)
Royal LePage Locations North
589 Giles Boulevard W
Windsor, Ontario
Located at 589 Giles Blvd W in Windsor, Ontario, this charming duplex property offers a prime location with easy access to local amenities, parks, and schools. Featuring a spacious lot and a well-maintained home, it presents a great opportunity for comfortable living in a sought-after neighborhood. Perfect for families, students or investors looking for a convenient, well-positioned property. **** EXTRAS **** Property includes 2 stoves and 2 fridges (id:35492)
Homelife/bayview Realty Inc.
414 James Street W
Prescott, Ontario
PRICED TO SELL. Large 2 storey all brick home in the heart of Prescott with a large 50X136 feet lot. Large principal rooms, high ceilings, 2 staircases, front porch, 3rd floor rec room, newer boiler system, steel roof plus 200 amp service. Tons of Potential. (id:35492)
All/pro Real Estate Ltd.
56 Becketts Side Road
Tay, Ontario
Discover the perfect blend of privacy and convenience with this stunning bungalow. Here's why you'll fall in love. Plenty of space for all your outdoors dreams 6.5 acres property. A peaceful , meandering creek adds to the charm. Prime location close to Hwy 12 and Hwy 400 for easy access. Full house generatorso you will never worry about power outages. Short drive to Midland, and just 30 minutes to Orillia and Barrie at your convenience.Enjoy the balance of country living with nearby amenities galore.Whether you're seeking tranquility, adventure, or little of both, this property has it all! (id:35492)
Exp Realty
514 Louis Toscano Drive
Ottawa, Ontario
Discover this beautiful spacious townhouse at 514 Louis Toscano! Main level features a beautiful open concept kitchen, leaving lots of space for dining and family room area, with hardwood throughout. 3 spacious bedrooms upstairs (NO CARPET), including a primary 4 piece ensuite and a walk in closet. As well as another full 4 piece bathroom. Finished basement (NO CARPET), with a spacious rec room. Backyard has been beautifully landscaped. Paths, stores, plaza's, aquaview pond, schools are all walking distance. (Roof 2022) (Ducts 2024) (id:35492)
Royal LePage Performance Realty
1223 Cedarcroft Crescent
Ottawa, Ontario
Welcome to 1223 Cedarcroft. This well maintained charming 2 bedroom, 1 loft - ( 3 bedroom ) single family home is nestled on a quiet street in sought after Pineview area minutes away from HWY 417, schools, shopping and Costco. The main floor features a lovely galley kitchen , bay window with eat in area, separate dinning room adjacent to a spacious living room with wood burning fireplace for those cold winter evenings. The second floor features master bedroom with 2 pc ensuite , 2nd bedroom and loft that could easily be converted to a third bedroom. The 156' depth lot offers endless possibilities for all your memorable family and friend get togethers. (id:35492)
Right At Home Realty
14 Evergreens Drive
Grimsby, Ontario
Located in the sought-after, family-oriented neighbourhood of West Grimsby, this outstanding 3-bedroom, 4-bathroom home at 14 Evergreens offers a perfect blend of luxury and functionality. Featuring almost 3000 sq.ft. of living space, a fully finished garage with insulated walls, upgraded flooring, garage doors, its own furnace, and running hot and cold water, this space is ideal for a workshop or a studio. Inside, the home boasts a striking hardwood staircase, granite countertops, crown molding, and rich hardwood flooring throughout. Every bedroom includes a spacious walk-in closet, while the beautifully finished basement offers a full 4-piece bathroom. The backyard is an entertainer's dream with a stone pathway, a tranquil fish pond, a gas line for barbecues, and meticulously maintained landscaping. With a roof replaced in 2017 and most windows recently updated, this home is move-in ready and has everything you need. Don't miss the chance to make it yours! (id:35492)
RE/MAX Escarpment Realty Inc.
56 Becketts Sideroad
Waubaushene, Ontario
Discover the perfect blend of privacy and convenience with this stunning bungalow. Here's why you'll fall in love. Plenty of space for all your outdoors dreams 6.5 acres property. A peaceful , meandering creek adds to the charm. Prime location close to Hwy 12 and Hwy 400 for easy access. Full house generator so you will never worry about power outages. Short drive to Midland, and just 30 minutes to Orillia and Barrie at your convenience. Enjoy the balance of country living with nearby amenities galore. Whether you're seeking tranquility, adventure, or little of both, this property has it all! (id:35492)
Exp Realty Brokerage
220 Allgrove Way
Ottawa, Ontario
This exceptionally maintained and updated bungalow is located in the heart of Stittsville. This three-bedroom, three-bathroom home is directly in front of Upcountry Park and within walking distance of two of Ottawa's best elementary schools. The main level features an open-concept design with hardwood and ceramic floors, a gas fireplace and privacy window tint, and custom-built bookshelves in the front office/bedroom. The Laurysen Kitchen features quartz countertops, custom backsplash, all-new S/S appliances, and a touchless faucet! You will be impressed by the efficient flow and extra storage space in the kitchen, and do not forget to check out the cabinets on the front of the island. The main floor laundry features a custom counter and backsplash and offers additional storage. Spacious primary bedroom with two closets and ensuite features heated floor, dual sinks and walk-in shower. The lower level offers a recreational room with an electric fireplace, workshop, storage room and 3rd bedroom with a walk-in closet and a four-piece bathroom. The fenced backyard provides a maintenance-free deck and pergola with a BBQ gas hookup. A large shed is provided to store garden equipment, allowing you more space for your two-car garage. (id:35492)
Royal LePage Team Realty
11 - 15 Aldersgate Drive
Belleville, Ontario
This spacious 2-bedroom townhome in Aldersgate Village offers the perfect blend of comfort and convenience for those looking to embrace the next chapter of life in a unique and vibrant 55+ community. Located in the west end, this bright end-unit features an attached garage, a private patio, and the ease of one-level living designed with your needs in mind. Enjoy a carefree lifestyle with exterior maintenance handled for you, giving you more time to focus on what truly matters. Whether you are seeking an active lifestyle, a simplified routine, or the freedom to travel, this home provides the peace of mind you deserve. Nestled in the desirable Potters Creek neighbourhood, you will find yourself close to parks, trails, and the Bay of Quinte Golf Course. Plus, the nearby Prince Edward County wine region offers endless opportunities for exploration and relaxation. An affordable, worry-free lifestyle awaits. Answer the call and make Aldersgate Village your new home. (id:35492)
Royal LePage Proalliance Realty
21 Waterloo Street S
St. Marys, Ontario
Situated in the east end of St. Marys, this up-and-down duplex with a generous 83' x 110' lot, is both affordable for first time buyers or investors along with potential for builders/developers. Each unit features one bedroom, open kitchen, living room space plus a private entrance and extra outside storage units. Being located in a mature neighbourhood close to schools, parks, and various local amenities adds to overall desirability of this property. With its income potential, ample space and correct zoning for future growth, this is a fantastic find for both investors and those with a vision for expansion! Click on the virtual tour link, view the floor plans, photos, layout and YouTube link and then call your REALTOR® to schedule your private viewing of this great property! (id:35492)
RE/MAX A-B Realty Ltd
43 Stevens Ave
Marathon, Ontario
Calling all investors, first-time homebuyers, and families. Live mortgage free with this exceptional duplex! This property offers two fully equipped units, each with separate heating systems. Unit 1 offers an open concept kitchen and dining area with a spacious living room perfect for the family. Basement is almost fully finished, offering 3 bedrooms with updated flooring (2020), a 4pce bathroom, new electric furnace, and laundry area. On the main level, Unit 2 offers a grand living room and adorable kitchen with hardwood flooring. The second level features two large bedrooms and one 4pce bathroom. Step downstairs into the open 19 x 21 basement with a laundry area. Private entrances for each unit, 23 x 17 detached garage, storage shed, and 4 plus car parking. 43 Stevens Avenue boasts quality and character. Live in one and let the other pay the mortgage. (id:35492)
RE/MAX Generations Realty
43 Stevens Ave
Marathon, Ontario
Calling all investors, first-time homebuyers, and families. Live mortgage free with this exceptional duplex! This property offers two fully equipped units, each with separate heating systems. Unit 1 offers an open concept kitchen and dining area with a spacious living room perfect for the family. Basement is almost fully finished, offering 3 bedrooms with updated flooring (2020), a 4pce bathroom, new electric furnace, and laundry area. On the main level, Unit 2 offers a grand living room and adorable kitchen with hardwood flooring. The second level features two large bedrooms and one 4pce bathroom. Step downstairs into the open 19 x 21 basement with a laundry area. Private entrances for each unit, 23 x 17 detached garage, storage shed, and 4 plus car parking. 43 Stevens Avenue boasts quality and character. Live in one and let the other pay the mortgage. (id:35492)
RE/MAX Generations Realty
25 Tomwell Crescent
Erin, Ontario
Discover the perfect blend of modern luxury and small-town charm in this beautifully renovated 3-bedroom home in Erin, Ontario. Ideally located within walking distance of downtown, Centre 2000 Arena, and the Erin Agricultural Centre, this property offers unparalleled convenience and lifestyle. The home's second floor underwent a complete renovation in June 2022, while the main floor was tastefully updated in April 2023. The kitchen is a chef's delight, featuring sleek quartz countertops, stainless steel appliances, and elegant California shutters. The primary ensuite is a true retreat, boasting a heated floor and a curb less walk-in shower for ultimate comfort and accessibility. Rec room refreshed with brand new carpeting and paint November 2024. Step outside to your private oasis—a large composite deck perfect for entertaining, overlooking a spacious, manicured backyard. The centerpiece is an inviting in-ground pool, equipped with a heater for extended seasonal use. The property also includes a double garage, offering ample space for parking and storage. With its combination of modern amenities and prime location, this home is perfect for those seeking a relaxed yet refined lifestyle in Erin. Don't miss the opportunity to make this exceptional property your forever home! (id:35492)
RE/MAX Twin City Realty Inc.
10 Shapira Avenue
Wasaga Beach, Ontario
New Detached Home In The Heart Of Georgian Sand Wasaga Beach! This Beautiful Home Features 4 Spacious Bedrooms, 3 Bathrooms, Large Laundry Room. Open Concept With Great Functional Floor Plan. Lots Of Windows & Natural Light, Kitchen w/Island and Master Bedroom with Double sinks and large walk-in. Short Distance To Beach, Local shops, Golf Course! **** EXTRAS **** Stove, Fridge, Dishwasher, Washer, Dryer. Monthly Fee $363.36 Month/Covers Garbage & Snow Removal. (id:35492)
Homelife Frontier Realty Inc.
150 Spencer Avenue
Georgian Bluffs, Ontario
Welcome to this stunning 2023 custom-built modern farmhouse bungalow with a bonus loft, offering over 5,200 sq ft of impeccably finished living space. This home boasts 6 spacious bedrooms and 4 luxurious bathrooms, each designed with high-end fixtures and finishes that showcase craftsmanship at every turn. The open-concept layout features a chefs kitchen with top of the line Thermador built in appliances, oversized 4' x 10' island, quartz countertops, elegant living and dining areas, and expansive windows that fill the home with natural light, blending modern aesthetics with a timeless farmhouse feel. Main floor master bedroom with walk in closet and spacious en-suite with in-floor heat, complete with freestanding tub and steam shower. The second floor loft lends itself well to an in-law suite with bedroom, sitting room, 4pc bathroom and kitchenette. The fully finished walk out basement has in-floor heat throughout and provides 3 generous sized bedrooms with walk-in closets, an oversized bathroom and plenty of storage space and a 17' x 32' rec room with easy access to the back yard. The attached oversized 2-car garage with in-floor heat provides ample space, while the 40 x 60 detached shop is a craftsmans dream, featuring 12-foot ceilings, 11x18 garage doors and in-floor heating - ideal for hobbies, toys or a workshop. Situated on a one acre lot in an exclusive enclave of newer homes in Georgian Bluffs, this property grants deeded access to Francis Lake where you can dock a small boat throughout the summer months. Enjoy tranquil rural living just minutes from town amenities. (id:35492)
Sutton-Sound Realty
508 Aberdeen Street
Renfrew, Ontario
Welcome to 508 Aberdeen, a charming 1,200 sq. ft. bungalow situated on a spacious 60 ft x 100 ft lot. Perfectly located across from a school and within walking distance to health services, this home offers convenience and easy access to Highway 417. Whether you're a first-time homebuyer or looking to downsize, this property provides a wonderful opportunity to settle in a desirable neighborhood. Inside, the home features 3 cozy bedrooms, a full bath, and a bright, L-shaped living and dining area, offering a welcoming space for family gatherings and entertaining. The functional kitchen is ideal for preparing meals with ease, and a mudroom at the back entry adds practicality and extra storage space. The partially finished basement includes a spacious rec room, laundry area, and utility room, providing plenty of room for customization or storage. Outside, the property boasts a detached garage, perfect for additional storage or a workshop, and a beautifully laid interlock stone driveway that enhances curb appeal. The backyard is a true highlight, offering a large deck and patio area, ideal for outdoor entertaining, relaxing, or enjoying the fresh air. Whether you're hosting summer barbecues or simply unwinding after a busy day, this outdoor space provides the perfect setting. With its prime location, functional layout, and inviting outdoor areas, 508 Aberdeen is the perfect place to call home. Do not miss the chance to make this delightful bungalow your own! Please allow 48 hours irrevocable on all offers (id:35492)
Century 21 Eady Realty Inc.
1125 Fairy Falls Road
Lake Of Bays, Ontario
scover Your Riverside Paradise!\r\nNestled on 2.28 picturesque acres with an impressive 265 feet of river frontage on the renowned Muskoka River, this charming retreat is a haven for nature lovers and adventurers alike. Located just outside Baysville, this serene property is your gateway to tranquility, surrounded by the natural beauty of Muskoka.\r\nThis 3-bedroom, 2-bathroom home features an open-concept design and a beautiful 3-season room, perfect for enjoying nature at its finest year-round. A large dock offers the perfect spot for relaxing, with sunlight well into the afternoon. The property is also deck-ready, with French doors leading to a potential back deck that’s ready for your vision.\r\nThe landscaped grounds include a lovely perennial hosta garden and an established pollinator garden, creating a vibrant and lush outdoor environment. The property boasts an excellent well—no filter required and no water shortages—ensuring dependable, high-quality water.\r\nBring your canoe or kayak and explore the calm waters right from your doorstep. With multiple waterfalls nearby and Baysville’s amenities just a short drive away, this property is ideal for those seeking peace, beauty, and a connection to nature. (id:35492)
Royal LePage Lakes Of Muskoka Realty
109 - 362 Fairview Street
Wilmot, Ontario
Nestled along the bank of the Nith River surrounded by trees, greenery and peaceful scenery, this inspiring Brownstone Townhome Condominium with custom finishes awaits its next owner. The use of space is efficient within the impressive unit. Nine foot ceilings, solid surface flooring throughout, private elevator, custom wet pantry with additional dishwasher and refrigerator makes entertaining a breeze, Italian stone countertops in the well appointed kitchen open to dining area and living room with fireplace with floor to ceiling windows with garden doors leading to balcony with etched privacy glass overlooking the incredible view, primary bedroom with juliet balcony, custom walk-in closet and ensuite bath, second bedroom with custom closet and ensuite bath, upper level laundry, two additional powder rooms, lower level with rec room and a fireplace to stay cozy, floor to ceiling windows and garden doors walk out to covered patio with hot tub and seating area open to greenery. There is also a finished insulated garage for the hobbyist and one additional deeded parking space included with the property. This property has an abundance of fine finishes to enjoy. (id:35492)
Sutton Group - First Choice Realty Ltd.
8 Macpherson Avenue
Huron East, Ontario
Discover Your Dream Home in The Bridges of Seaforth! Welcome to a truly remarkable home in The Bridges of Seaforth, where elegance meets golf-side tranquility. Nestled beside the Seaforth Golf and Country Club, this stunning all-brick home is designed for those who appreciate quality, comfort, and lifestyle. Boasting over 2300 sq ft of thoughtfully finished living space, this 3-bedroom, 3-bathroom gem is bathed in natural light, thanks to cathedral ceilings and oversized windows that highlight gleaming hardwood floors. The open-concept great room is an entertainer's dream, with a cozy gas fireplace and seamless flow into the dining area and kitchen. The main-floor primary suite offers a private retreat, featuring a spa-like ensuite with a luxurious soaker tub and a tiled walk-in shower. An additional den or bedroom on the main floor provides flexibility, whether for hosting guests or creating a dedicated home office. Upstairs, a second-floor loft offers a warm and inviting family room with another gas fireplace, a spacious bedroom, and a full bathroom, perfect for extended family or private quarters for visitors. The lower level is brimming with potential, awaiting your creative touch to expand your living space even further. This exceptional home also includes a double car garage and grants access to an impressive 18,000 sq ft recreation center. Enjoy a suite of amenities, including an indoor pool, tennis courts, a fitness room, card rooms, a workshop, and vibrant social spaces. Don’t miss the opportunity to embrace luxury living in this prime location. Whether relaxing in your bright and airy haven or enjoying the community's extensive amenities, this home offers an unparalleled lifestyle. (id:35492)
Royal LePage Heartland Realty
751 Boyle Drive
Woodstock, Ontario
Great Location with lots of upgrades and freshly painted 3+1 Bedroom, 2 Full Bathrooms Brick Bungalow with Garage. Nicely Finished Throughout & Extremely Clean. Lots of Room for Everyone. Completely Finished Basement with Rec Room, Office, Bedroom with Ensuite, Kitchenette, and Lots of Hidden Shelving for Storage. Owned Water Heater, Water Softener, and Water Treatment. All Appliances include Fridge, Stove, HoodFan, Washer & Dryer are Brand New Replaced in May 2024. Kitchen Newly Upgraded and Renovated as well as Bathroom in the Main Level. All Lighting Fixtures in Main Level are Replaced Especially on Living Room Installed with PotLight. Backyard is Fenced & Has a Two-Tiered Deck As Well As Hot Tub Area. Single Car Garage Has Handy Entrance Into Kitchen. Lots of Curb Appeal and Great Neighborhood. Close to All Amenities. As per Form 244, Please allow 24 hours irrevocability in all offers. (id:35492)
Right At Home Realty
1310 - 200 Rideau Street
Ottawa, Ontario
Located in the heart of downtown Ottawa, this 1-bed 1-bath condo is just steps away from the University of Ottawa, Rideau Centre, ByWard Market, Parliament Hill, and LRT access, offering unmatched convenience. This affordable 1-bedroom, 1-bathroom condo is ideal for students, young professionals, investors, and retirees alike. Featuring an open-concept layout with hardwood floors, floor-to-ceiling windows, private balcony, along with double doors leading to a bedroom that features an en-suite and in-unit laundry for ultimate ease and convenience. Building amenities include a 24-hour concierge & security, heated indoor saltwater pool, sauna, two gyms, lounge & party room with BBQs along the north terrace, while the south terrace offers the chance to soak in the sun. With condo fees covering heating, cooling, & water, this property offers the perfect blend of convenience, style, affordability, and investment potential in one of Ottawa's most sought-after neighbourhoods. Book your showing today! (id:35492)
Exp Realty
4210 Scotch Line Road
Tay Valley, Ontario
Set on 2 acres of picturesque land, this exceptional home offers a true outdoor paradise, located perfectly between Perth and Westport. Designed for both comfort and adventure, this property features an array of outdoor amenities that cater to those who love nature and recreational activities.The home is flooded with natural light, thanks to large windows throughout, and boasts an open-concept layout with beautiful hardwood flooring and a stunning hardwood staircase. The striking concrete countertops and modern kitchen finishes that will inspire your culinary creativity. Two expansive sun decks, off the living room and the primary bedroom are ideal for enjoying both sunrises and sunsets. Outside is where this property really shines! A heated outdoor shower, hot tub, cold plunge, and sauna provide the perfect ways to relax after a day of adventure. For water enthusiasts, the home is directly across from the Pike Lake boat launch, offering easy access to boating, fishing, and water fun.In addition to the main house, there are several outbuildings, providing ample space for storage or other uses. Two of these buildings currently serve as guest houses, each equipped with power, Wi-Fi, and wood stoves, ensuring comfort and privacy for guests or extended family. Whether youre seeking a retreat for relaxation, a playground for outdoor activities, or a base for water adventures, this property has it all. Dont miss out on the chance to make this unique home your personal sanctuary. (id:35492)
Coldwell Banker First Ottawa Realty
3188 Searidge Street
Severn, Ontario
Discover your dream home at 3188 Searidge St, Savern, ON! This stunning 2770 SQFT, 2-storey corner lot boasts 4 spacious bedrooms, 2 full baths, and a convenient half bath on the main floor. Nestled in the highly sought-after Serenity Bay community, this brand new, contemporary luxurious living space offers the perfect blend of modern architecture and natural beauty.\r\n\r\nSituated in close proximity to Lake Couchiching, Cunningham Bay, you’ll have exclusive 5-year access provided by the builder. Imagine living moments away from Orillia's vibrant shops, restaurants, and services while being surrounded by lush, mature forests. Enjoy leisurely walks to Lake Couchiching and take advantage of your own private lake club, featuring a designated boardwalk leading to a one-acre lakefront.\r\n\r\nWith a prime location and exquisite design, this home perfectly balances the serenity of nature and the convenience of urban living. Don’t miss out on this unique opportunity to own a piece of paradise in Serenity Bay! (id:35492)
Right At Home Realty
1744 Papineau Lake Road
Hastings Highlands, Ontario
Newly Built - Turn Key and picture perfect 4 season home and bonus back lot on Papineau Lake. Waterfront lot is 151' x 111' - 0.35 acres and the back lot is 151' x 187' - 0.64 acres. All of the work has been done, and no stone has been left unturned in this 4 Bed 2 Bath thoughtfully designed custom beauty. Sip your morning coffee as the sun bathes the sky with color. Paddleboard, swim, fish, play on the crystal clear waters of this spring fed lake. Relax with a good book on one of your many terraces with sweeping views of the rolling hills of the Hastings Highlands and breathe .... you are in cottage country. State of the art build with top quality materials used, full back up Generator, forced air heat and a/c, toasty heated bathroom floors, gorgeous custom kitchen and baths with sparkling quartz countertops. This turn key waterfront home is beautifully appointed and perfectly set up for all the family. Step into the great outdoors hike the trails, ATV, Snow mobile, bask in the gorgeous natural beauty. Included in this turn key package is a Bonus lot across the road for future bunk house, garage, boat storage building or .. the road is in and set for your dreams. Low operating costs, easy care luxury vinyl flooring, neutral palette, everything in new condition and totally move in ready to go makes this a very desirable opportunity! (id:35492)
RE/MAX Hallmark Eastern Realty
678 Brighton Avenue
Hamilton, Ontario
Terrific family home in a quiet neighbourhood with easy highway access. Discover this section of Parkview with wide, tree-lined streets, parking and good access to the lakefront and beaches. The house has been well-cared for with recent updates including a recently renovated main bath, thoughtfully refinished basement and living room/entry. The home currently has four full bedrooms but provides opportunities to convert to the uses that work for you. Main floor bed and bath could make an excellent primary suite. Fully enclosed yard, new back fence, large covered deck and a good sized garage for parking or workshop/storage. New panel (electrical) 2023. Natural gas BBQ line. Gas line for stove in place. (id:35492)
Keller Williams Edge Realty
14 Evergreens Drive
Grimsby, Ontario
Located in the sought-after, family-oriented neighbourhood of West Grimsby, this outstanding 3-bedroom, 4-bathroom home at 14 Evergreens offers a perfect blend of luxury and functionality. Featuring a fully finished garage with insulated walls, upgraded flooring, garage doors, its own furnace, and running hot and cold water, this space is ideal for a workshop or a studio. Inside, the home boasts a striking hardwood staircase, granite countertops, crown molding, and rich hardwood flooring throughout. Every bedroom includes a spacious walk-in closet, while the beautifully finished basement offers a full 4-piece bathroom. The backyard is an entertainer's dream with a stone pathway, a tranquil fish pond, a gas line for barbecues, and meticulously maintained landscaping. Roof replaced in 2017 and most windows recently updated. (id:35492)
RE/MAX Escarpment Realty Inc.
175 Trudeau Drive
Vaughan, Ontario
Welcome to 175 Trudeau Dr in Highly Sought After Vellore Village Neighborhood in Vaughan, Absolutely Stunning Eden Oak Farindola Model Detached Home, Premium Corner Lot Offering Lots of Sunshine, 7 Car Parking, Over 4400 square feet of Professionally Finished Living Space, 4 + 1 Bedroom, 5 Bathroom, Pot Lights, Crown Moulding, Built in Speakers, Professionally Finished Basement with Separate Entrance, Gourmet Designer Kitchen, Full 3 piece Bathroom and 1 Bedroom, Great for In-Law Suite or possible rental Income, Over $250K Invested on Upgrades and Extensively Upgraded Landscaping with Armour Stone, Flagstone, Built in Pizza Oven, Widened Driveway Parks 5 Cars, No Sidewalk, Exterior Lighting & Pot Lights, Plants, Trees, The List goes on and on. (id:35492)
RE/MAX Premier Inc.
528 Hughson Street N
Hamilton, Ontario
Welcome to 528 Hughson St North, a beautifully maintained 2-storey brick home located just one block from the scenic Pier 4. This inviting property offers an exceptional blend of classic charm and modern potential. The home features three spacious bedrooms and one bathroom, making it an ideal space for growing families or those looking to invest in a highly sought-after area. The basement is an added bonus, with existing plumbing already in place for an additional bathroom, offering the opportunity to expand and customize to your needs. The location of this home is second to none – enjoy easy access to Hamilton's waterfront, parks, trails, and the vibrant downtown area, all within walking distance. Whether you're enjoying a stroll by the lake or exploring the local shops and restaurants, this home puts you at the heart of it all. With its prime location, spacious living areas, and potential for customization, 528 Hughson St North is a perfect opportunity for those looking to make this charming house their home. Don’t miss your chance to own a piece of Hamilton’s desirable Pier 4 neighborhood (id:35492)
RE/MAX Escarpment Realty Inc.
678 Brighton Avenue
Hamilton, Ontario
The perfect place to start your home ownership journey. Well-cared for home with great yard and parking. Four bedrooms with one on the main floor, two full baths, large kitchen with attached dining room, fully refinished living room with generous hall closet, walkout to your private covered deck and yard. Detached garage and lots of driveway parking. Fully fenced making it a safe play area and good for pets. Charming mid-20th century style neighbourhood with wide frontages (41.5 feet frontage). Many updates to electrical and plumbing as well as a recently, and thoughtfully, redone main floor bathroom (2024). (id:35492)
Keller Williams Edge Realty
6 Adele Avenue
Toronto (Downsview-Roding-Cfb), Ontario
Detached Toronto Home With Premium 50X119.08Ft Lot! Great For A Family Or Easily Converted To Walkout Basement For Income Potential. Spacious Open Concept Living & Dining Room! 4 Bedrooms With Lots Of Storage! Office Upstairs Has B/I Desk & Storage! Large Detached Garage @ Rear With A Powered Workshop/Storage! Lots Of Parking. Backyard Oasis With Custom Deck, Landscaping & Privacy Fencing! Convenient Location Close To Hwy/Ttc, New Humber Hospital, Schools & More! **** EXTRAS **** Smart Thermostat; Thermal Windows And Doors. Updated Interlock, Eavestroughs and Asphalt Paving (2024). (id:35492)
Zolo Realty
6708 - 1 Bloor Street E
Toronto, Ontario
Luxury Condo Living At The Iconic One Bloor, In Toronto's Prime Location. Welcome to 6708,Spacious 2 Bedroom, 2 Bathroom, Corner Suite W/ Breathtaking Views Offers a Highly DesirableFloor Plan With No Wasted Space, Featuring Gorgeous Hardwood Floors and The Highest Standardof Upgraded, Custom Finishes Throughout and A Cozy Nook In The Foyer Perfectly Sized For anOffice Desk. Indulge In Luxurious Amenities Including 24/7 Concierge Service, Indoor andOutdoor Pools, Sauna, Gym, Yoga Studio, Rooftop Sun Deck, and Much More! Just Steps Away FromYorkville's Upscale Shopping, Trendy Restaurants, Bars, Cafes, The University Of Toronto, andDirect Access To The TTC! **** EXTRAS **** Restoration Hardware Ceiling Lights, West Elm Kitchen Pendant Lights (id:35492)
RE/MAX Ultimate Realty Inc.
32 Coon Lake Road
Galway-Cavendish And Harvey, Ontario
Welcome home! Enjoy 320 acres of land with trails, mixed forest and beautiful wetlands, if that's not enough enjoy the 100's of acres of Crown Land abbutting the property. The large two story home has been loved and sits in an open area back off the road with great privacy and views in all directions. The home features three bedrooms and three baths with an ensuite and walk in closet off the primary bedroom. Also an attached double car garage. There is a full basement with a large Rec room and utility room. For farm equipment or toys there is a newer Quonset hut approx. 30x40. The home is serviced by a drilled well and full septic system, and also equipped with an on demand generator. Located minutes from Lakefield, Peterborough and Apsley on a year round road. Dont miss out on this majestic legacy type property with large acreage to roam and call your own. (id:35492)
Ball Real Estate Inc.
243 Crestwood Street
Ancaster, Ontario
Welcome to Ancaster! This sprawling bungalow is located in the heart of the city just minutes to the 403, shopping, dining, entertainment and so much more. Professionally landscaped and gorgeous curb appeal. Modern stucco, double car garage and a large, meticulously maintained yard bring this all together. Ultimate privacy with large cedars and a fully fenced backyard is everything you'll need to host the summer BBQ. Step inside to this fully renovated home and take in the pride of ownership. Sun filled living room welcomes you into this lovely cozy home. Open concept kitchen with quartz counters, high end appliances and large walk-in pantry. 2 fantastic size bedrooms and a 4pc bathroom round out the main floor. Separate entrance from the garage leads to this large fully finished basement. Bright and open living room, 3pc bathroom, kitchenette and over sized bedroom. Come and see for your self what perfection looks like! (id:35492)
RE/MAX Escarpment Realty Inc.
2508 - 510 Curran Place
Mississauga, Ontario
PARKSIDE VILLAGE II 25TH FLR CONDO WITH AN UNOBSTRUCTED NE VIEW OF CITY SKYLINE & LAKE. 568 SQ FT OF LIVING SPACE & A WALK OUT OPEN BALCONY. OPEN CONCEPT LIVING / DINING / KITCHEN WITH 9 FT CEILINGS. SPACIOUS KITCHEN WITH QUARTZ COUNTERTOP, PLENTY OF CABINETS FOR STORAGE, STAINLESS STEEL KITCHEN APPLIANCES AND FULL-SIZE FRONT-LOADING WASHER/DRYER. 3PC FULL BATH WITH SOAKER TUB, FLOOR TO CEILING WINDOWS IN LIVING AND BEDROOM PROVIDES THAT BRIGHT SPACIOUS AMBIANCE. COMES WITH UNDERGROUND PARKING AND LOCKER. EXCELLENT BUILDING AMENITIES WITH LOW MAINTENANCE INCLUDES CONCIERGE, VISITOR PARKING, GYM, INDOOR POOL, SAUNA, EXERCISE ROOM, GAMES ROOM AND MORE. CLOSE TO SQUARE ONE MALL, SHERIDAN COLLEGE, GOOD SCHOOLS, PUBLIC TRANSIT, LIGHT RAIL TRANSIT BEING CONSTRUCTED & ACCESS TO HWY403/410/407 AND QEW WITHIN MINUTES. SHOWS EXCELLENT. NO DISAPPOINTMENTS. A MUST SEE UP-TOP ON THE 25TH FLOOR! **** EXTRAS **** AMONG THE MISSISSAUGA CITY SKYLINE, THIS UNIT ON THE 25TH FLOOR HAS A CLEAR NORTH EAST UNOBSTRUCTED VIEW. HIGH CELINGS, OPEN CONCEPT, BRIGHT AND SPACIOUS CLEAN UNIT. FLEXIBLE CLOSE. (id:35492)
Right At Home Realty
14 Macdonell Road
Niagara-On-The-Lake, Ontario
Beautiful spacious bright home in a highly desirable neighborhood. This Brookfield built townhome boasts approximately 2000 sq ft of finished living space. Large bright kitchen with plenty of natural sunlight, primary bedroom with 4 pc ensuite and finished basement. Garage + Parking off lane in the back. Close to amazing amenities - wineries, restaurants, golf courses, bike trails and much more! **** EXTRAS **** All existing appliances: Fridge, stove, dishwasher, washer and dryer. (id:35492)
RE/MAX Realty One Inc.
18 Ewing Street
Halton Hills (Georgetown), Ontario
Exceptional Multi-Residential Investment Opportunity in Georgetown! This fully renovated, cash flow positive property offers the perfect setup for both investors and first-time home buyers. At a 6% Cap You can live in one of the 3 spacious 2-bedroom, 1-bathroom units while the rental income from the other two units helps cover your mortgage. Each unit features ensuite laundry, separate entrances, and individual hydro meters, ensuring hassle-free management. With parking for up to nine vehicles, an outdoor shed, and a patio area, this property also offers potential for expansion with the adjacent vacant lot, allowing for 3 additional units. Conveniently located just a short walk from the GO Station, downtown Georgetown, and local schools, this property combines immediate rental income with long-term growth potential a rare opportunity you wont want to miss."" (id:35492)
Royal LePage Real Estate Services Ltd.
22 Greenwood Drive
Simcoe, Ontario
This Stunning Semi-Townhome Offers A Lovely Curb Appeal, A Finished Garage With Inside Entry, And A Walkout Basement To An Impressive 166 Ft Deep Lot. You Will Love The Attractive Main Level With 9-Foot Ceilings, A Tall Front Door, An Open-Concept Living Area, And Designer Finishes Throughout. The Gleaming Kitchen Features Stainless Steel Appliances And Plenty Of Cabinet Space. The Upper Level Boasts Three Sizeable Bedrooms, Including A Primary Bedroom With An Ensuite And A Walk-In Closet. The Backyard Is Beautifully Manicured With A Deck, A Gas Line For Barbeque, A Garden Shed, And Perennial Gardens. Enjoy The Serene View Of The Ravine And The Mature Trees From Your Home. This Home Has It All! (id:35492)
Sutton Group-Admiral Realty Inc.
324 - 415 Sea Ray Avenue
Innisfil, Ontario
Everyday is a Friday here at Magnificent High Point Condo at FRIDAY HARBOUR, Fully Upgraded New, Overlooking Courtyard with Outdoor Pool and All Year-Round Hot Tub One Bedroom with Large Balcony & west Sun filled Exposure, beautiful kitchen with the best choices for finishes! Open to living area, bright and airy, Enjoy access to everything that comes with lakeside luxury: outdoor pool overlooking the Marina, Hot Tub, Fitness Centre and seasonal Recreation Facility. Live on 200 Acres Nature Preserve Has 7 km Of Hiking Trails, ""The Nest"" 18 Hole Golf Course, Boating, Marina, Beach Club, The Pier, Year Around Activities And Events!!! Boardwalk With Great Restaurants, Shops, LCBO, Starbuck, FH Fine Food Store And Much More. (id:35492)
Homelife Superstars Real Estate Limited
45 Elmdale Drive
Prince Edward County (Wellington), Ontario
Welcome to your new home in the vibrant Wellington on the Lake community, a premier 55+ neighborhood in beautiful Prince Edward County. This meticulously maintained home offers over 1,600 square feet of thoughtfully designed living space and has been lovingly cared for by the same owner for 20 years. The home features an array of impressive upgrades and accessibility features.Step into a spacious floor plan highlighted by soaring cathedral ceilings in the living room, creating a sense of openness and elegance. The home includes oak railings and banisters, a cozy gas fireplace with a charming mantle, and a bright kitchen with a bay window that fills the space with natural light. The versatile loft area provides extra flexibility, perfect for a home office, or hobby space.The primary bedroom is a true retreat, complete with a large walk-in closet and an ensuite bathroom featuring an oversized tub. Accessibility is a key feature, with widened doorways and chairlifts ensuring ease of movement throughout the home. A chairlift provides convenient access to the loft area, while another facilitates easy entry from the garage, making daily living more comfortable and accessible.The generous deck offers an ideal setting for outdoor relaxation and entertaining, with lovely views of beautiful gardens. Additional features include an unfinished basement with potential for customization, whether you envision a workshop, extra storage, or future living space. The garage also includes additional storage space for practical solutions. As part of the community, you'll enjoy a range of top-notch amenities, including a recreation centre, outdoor pool, and tennis courts, all designed to enhance your active lifestyle. Located just minutes from the stunning Sandbanks Provincial Park, golf, the charming village of Wellington, and a variety of shops and restaurants, this exceptional property seamlessly blends comfort, style, and convenience. (id:35492)
Realty One Group Reveal
460 Dundas Street E Unit# 1105
Waterdown, Ontario
Welcome to This Stunning Brand New 880 sq. ft. Condo in the Highly Sought After New Horizon Development in Waterdown. This Corner Unit Boasts a Breathtaking Floor to Ceiling, Unobstructed View. This Unit is Not Just Breathtaking But Also Highly Functional With Its 2 Spacious Bedrooms and 2 Full Bathrooms. Enjoy the Ultimate Luxury Living Experience With The On-Site Amenities, Including a Fully Equipped Gym, Stunning Roof-Top Terrace, Party Room and Bike Room. Unit Comes With a Locker RM. You Will Also Appreciate The Convenience of 2 Parking Spots. Don't Miss Out on This Incredible Opportunity to Own a Piece of Paradise! (id:35492)
Jjn Realty Brokerage Inc.


