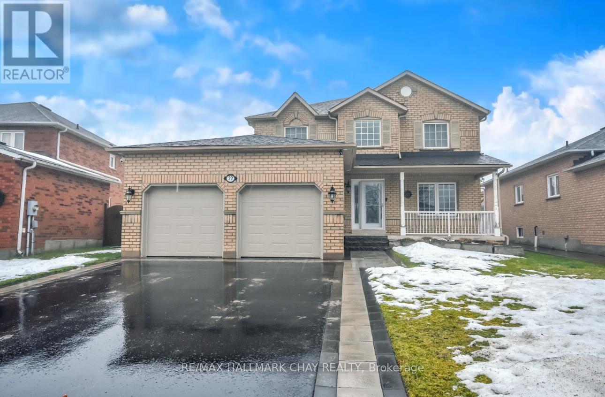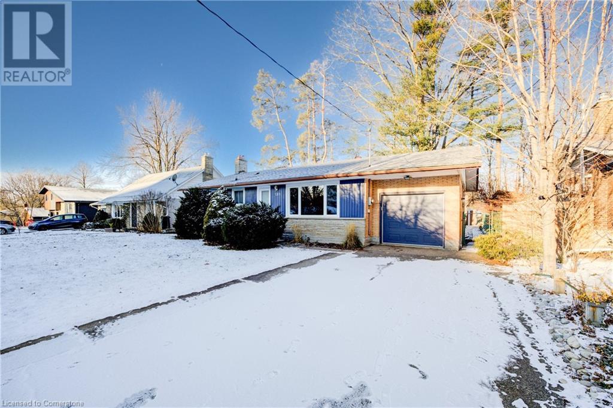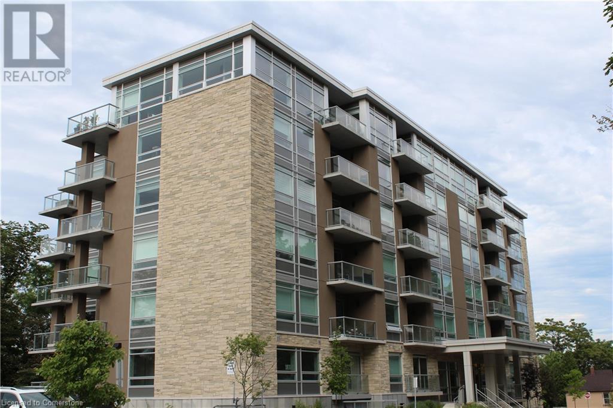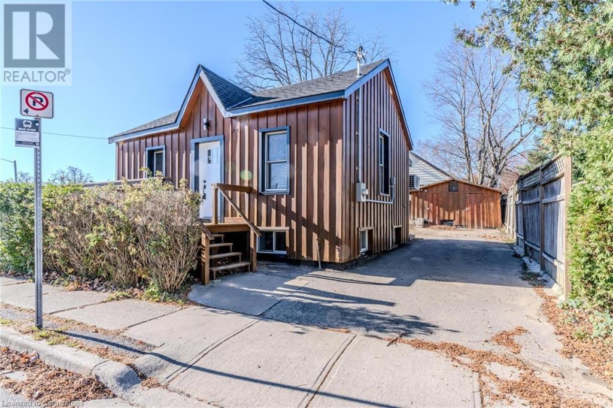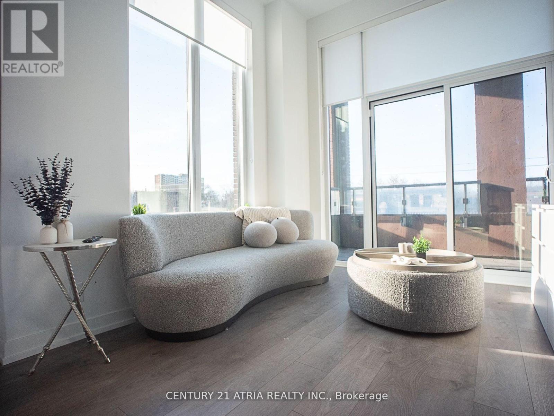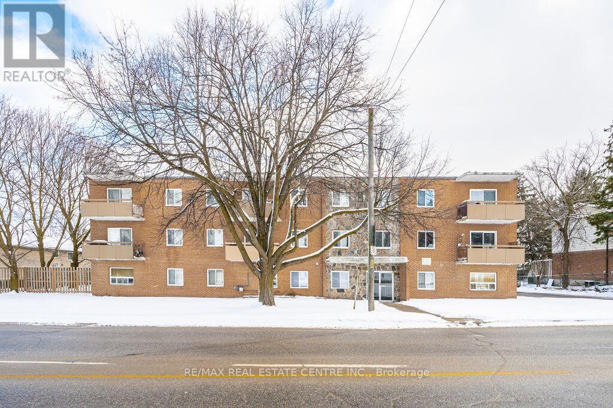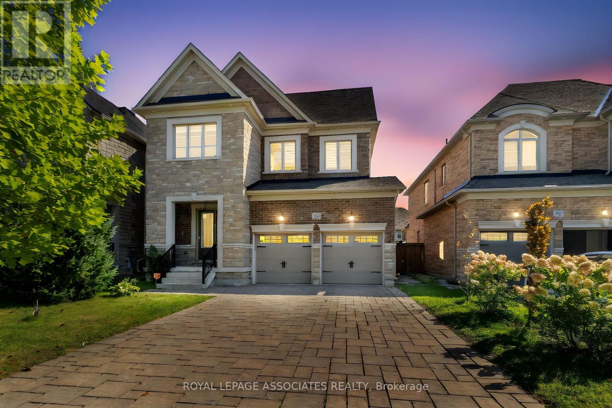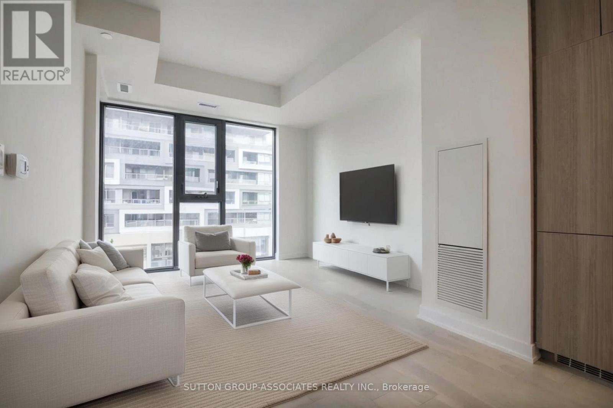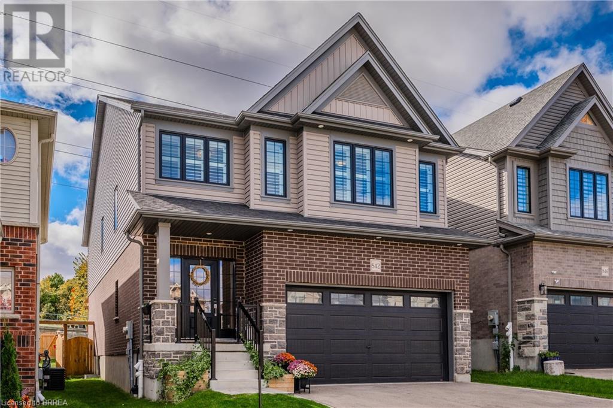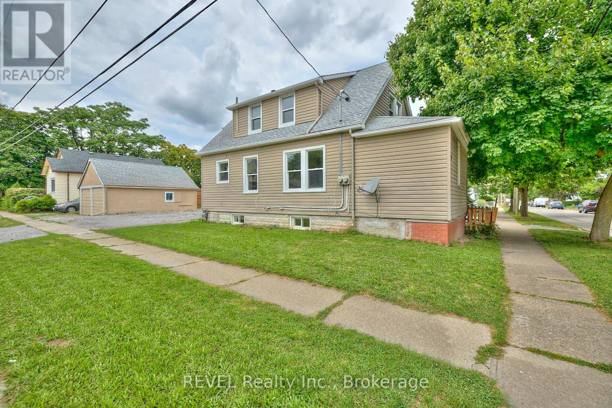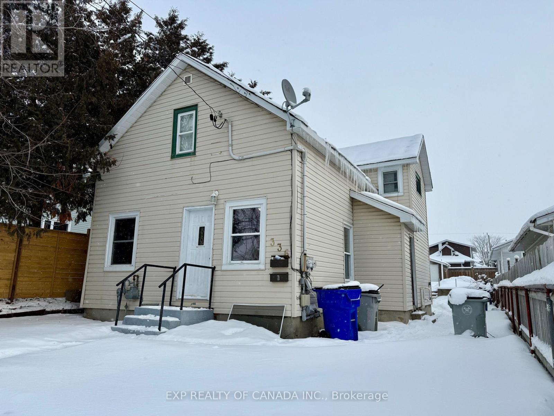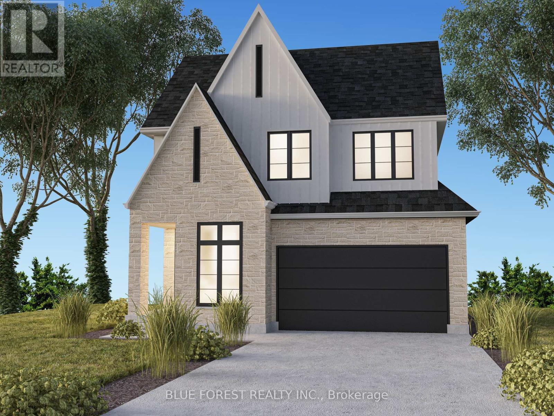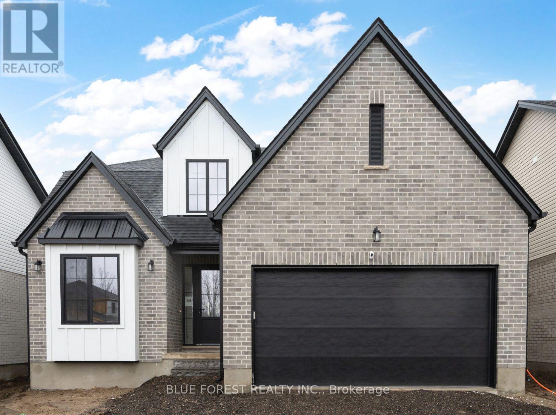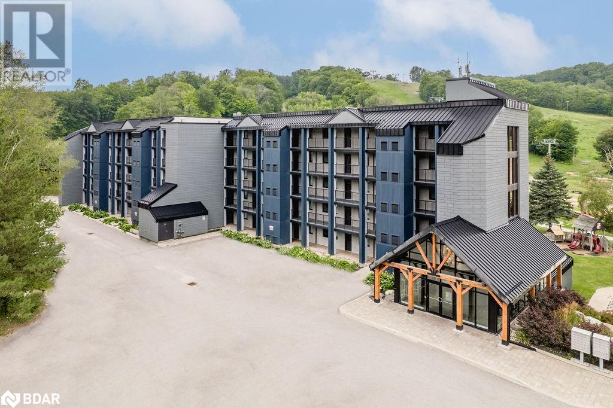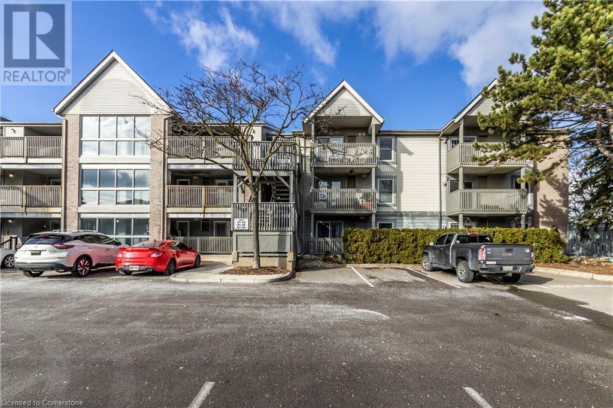22 Emms Drive
Barrie, Ontario
Location, Location, Location! Welcome to 22 Emms Drive in one of Barrie's most desirable, family-friendly neighbourhoods. This stunning, executive all-brick, two-storey home has everything you could want and more. Leading to the home is a beautifully installed interlocking walkway and driveway border, complemented by armour stone steps and a retaining wall for the front raised garden bed. Step into a stunning, bright entrance and experience open-concept living at its finest. The fully renovated main floor features a must-see, spacious kitchen that cooking enthusiasts will truly appreciate. The living room boasts a beautifully crafted stone gas fireplace, adding warmth, charm, and a focal point to the space. Enjoy the convenience of a spacious laundry area with additional storage on the main floor. All upgrades include LED pot lighting, updated electrical systems, and new flooring for a fresh, contemporary feel. This home has been beautifully updated with meticulous attention to detail, offering well-designed features The fully renovated basement includes new flooring, soundproofing insulation in select areas, updated ceiling tiles, and enhanced lighting with dimmers, a switch bank, and LED pot lights for a cozy, functional space. The recreational room provides endless fun for the family. The second floor boasts four large bedrooms and updated 4-piece and 5-piece bathrooms. The backyard was upgraded in 2024 with a completely rebuilt three-tier wood deck, perfect for outdoor entertaining. The new (2024) 18-foot above-ground pool and hot tub promise fun for family and friends. Located in Barrie's southwest end near the Ardagh Bluffs with many kilometers of hiking trails, this home is walking distance to the Holly Recreation Centre, shopping, restaurants, great schools, parks, and much more. For commuters, its just 5 minutes to Highway 400. This move in ready home has it all, dont miss your chance to it yours (id:35492)
RE/MAX Hallmark Chay Realty
180 Greenwood Drive
Essa, Ontario
Welcome Home to this beautiful, modern detached 2-storey house perfectly situated on a premium corner lot! Filled with natural sunlight this home exudes elegance with an open concept layout, 9ft ceilings, high end finishes throughout and over 2000 sq ft of living space. You are sure to be impressed when pulling up the long driveway to the covered porch. As you enter this home and you are greeted by the welcoming character it offers. The Main Level boasts an open concept layout with a spectacular home chef dream kitchen with an abundance of cabinetry, a pantry and centre island with breakfast area. The kitchen is open to the dining area where you can enjoy family meals or entertain and host dinner parties or take your meals outside to the back deck in the spacious yard. The fully fenced yard offers privacy, a place to relax and enjoy the fresh air. The yard also offers great potential to make your own. Additionally the main level offers a large living room, the perfect room for gathering and/or relaxing with the family. Ascend to the 2nd level and you will find a primary suite with 4-piece ensuite, two additional sizeable bedrooms with ample closet space and large windows. The 2nd floor also features a main 4-piece washroom and a convenient laundry room with laundry sink. The partially finished lower level boast a recreation room, plenty of storage, a rough-in for a 4th washroom and potential for additional living space. Located in a desirable family friendly neighbourhood near schools, parks, recreation facility and more, you do not want to miss this one! ** This is a linked property.** **** EXTRAS **** Fridge, Stove, Microwave, Dishwasher, Washer, Dryer, All Window Covers, ELF's, Hot Water Tank, Water Softener, CAC, GDO+R (id:35492)
Royal LePage Rcr Realty
471 Silken Laumann Drive
Newmarket, Ontario
***Stunning And Spacious BUNGALOW 3 Bed, 4 Bath Detached House*** Located On A Very Quit Street In The Prestigious Stonehaven Community Of Newmarket, Vast Foyer With High Ceiling, Living Rm/Dining Rm, Family Rm With Gas Fireplace, Eat In Kitchen And All 3 Bedrooms Have Own Ensuites. Open Concept Layout And Lots Of Natural Light, Walk Out To Over-sized Private Deck With Large Gazebo And Beautiful Manicured Backyard Garden. A Spacious Rec Room With B/I Custom Cabinetry And Extra Gas Fireplace In Lower Level, 3rd Private Bedroom With Ensuite. Close To All Shops, T&T Supermarket, Real Canadian Superstore, Cineplex, Home Depot, Restaurants, Southlake Hospital, Park, St Andrew's Valley Golf Club And HWY 404. ***Recently Upgraded All Lights Fixtures, All Matte Black Door Handles, Frontage Interlock, Basement With Large Custom Cabinetry & Bookshelf, Stairs And Laminated Floors.*** **** EXTRAS **** S/S Fridge, Stove, Microwave W/ Hood, Dishwasher, Washer/Dryer, Garage Door Opener W/ Remotes, All Brand New Elfs, All Window Coverings, California Shutters, Gazebo, Shed, Central Vacuum W/Equipments (As-Is) And Water Softener(As-Is). (id:35492)
Royal LePage Your Community Realty
726 - 1900 Simcoe Street N
Oshawa, Ontario
Welcome to University Studios, the perfect turnkey opportunity for first-time buyers, investors, students, or young professionals. Ideally located within walking distance of UOITand Durham College, this bachelor apartment offers convenience and modern living. It features an ensuite laundry, a full kitchen, and a sleek three-piece bathroom. Just minutes from major amenities like Costco, Oshawa Centre, and grocery stores, this location has everything you need at your doorstep. The building boasts impressive amenities, including a recreational room with a full kitchen on every floor, a fully equipped gym, meeting rooms, lounges, BBQ areas, and more. Additional conveniences include a charging station, paid visitor parking, and the option for monthly parking rentals through condo management or a nearby gas station. Don't miss this fantastic opportunity to live or invest in a vibrant, well-connected community! **** EXTRAS **** Fridge, Microwave, Dishwasher, Washer & Dryer, B/I Electrical Range Top, Murphy Bed. (id:35492)
RE/MAX Hallmark First Group Realty Ltd.
127 Randolph Road
Toronto, Ontario
Rare find in South Leaside! This charming bungalow sits on a remarkable oversized corner lot (41' x 135') offering incredible potential for renovation, expansion, or a complete rebuild. 3 car garage and parking offer incredible convenience and storage opportunities. Expansive lot size offers endless possibilities for outdoor living, landscaping and creating your own private oasis. Inside, you'll find a bright and cheerful main floor, featuring a kitchen with dining area and easy side-entrance access, living room, bathroom, 2 bedrooms, and a spacious office with a bay window (easily convertible to 3rd bedroom). The lower level includes a family room, 2nd bathroom, large rec room with huge closets (ideal for 4th bedroom), laundry room. Enjoy easy access to downtown via Bayview Extension/DVP, TTC, Eglinton Crosstown LRT, walk to top-rated schools, parks, shops, and restaurants along Bayview and Laird Avenues. Radio tower in the backyard belongs to the property and can be removed. **** EXTRAS **** Two access points from Randolph and Lea Ave. An excellent lot for builders and renovators! 3 Car Detached Garage With Private Driveway! (id:35492)
Homelife/vision Realty Inc.
60 Stanley Crescent
Centre Wellington, Ontario
This lovely bungalow built by reputable Keating Homes comes complete with an in-law suite and is located on a quiet crescent in a beautiful, mature neighbourhood that is a short 10 minute walk to Elora's enchanting downtown. Upon entering, you will be greeted by a bright and open main floor living space, along with two spacious bedrooms and two full bathrooms. The living room comes complete with hardwood flooring and sliding glass doors. From here, you can walk out to your spacious 20x24 composite deck complete with a 10x12 metal Gazebo, providing tons of room for entertaining. There is a custom built Windmill shed, and the backyard is also fully fenced so the kids and dogs can play freely! Back inside, you can head downstairs to the in-law suite (with separate entrance through the garage) using the stairs or the stair lift system. While the in-law suite can be used as a separate living space, it also works well as an extension of the main level for multi-generational or large families. Here you will find a cozy space with a full, bright kitchen and a large living area complete with in-floor heating. Three additional bedrooms and two more full bathrooms can also be found downstairs, one of which has a well appointed accessible shower. The laundry room with a new washer and dryer (2023) can also be found on this level, and even comes with a laundry chute that connects to the primary bedroom upstairs! Back outside, you will find parking for 6 cars, with 2 in the garage and 4 in the driveway. The home is within walking distance of both a public and a Catholic elementary school and has a nearby bus stop to the local high school. This home offers space for the whole family, in a truly fantastic neighbourhood. Come and see what this home has to offer before its too late! **** EXTRAS **** The Water Softener and Hot Water Heater (new) are both owned. (id:35492)
Royal LePage Royal City Realty
283 Glenridge Drive
Waterloo, Ontario
Lovely quiet Glenridge neighborhood! This all brick bungalow on 60x125 treed lot and WALK OUT BASEMENT. This well maintained home offers 3plus bedrooms,2 baths, main floor carpet free, upgraded main bath,3 piece bath in basement 2016. Roof 2017, Furnace and C/A 2017,windows 2002. Minutes to Waterloo Conestoga College, bus route to WLR and WU, quick access to 86 &401. Ideas for family, downsizing couple or investor. (id:35492)
Royal LePage Wolle Realty
107 Westland Street
St. Catharines, Ontario
Welcome to 107 Westland Street, St. Catharines! This meticulously maintained backsplit detached home, built in 1993, offers a perfect blend of modern updates and timeless charm. Extensively renovated since 2018, the property is move-in ready and ideal for families or investors seeking style, comfort, and functionality. The bright and spacious layout includes a beautifully updated kitchen with new flooring, a sliding door, and a window that fills the space with natural light. Modern upgrades throughout the home include smooth ceilings, a Solatube skylight in the bathroom, and custom closet by Closets by Design. The lower levels, thoughtfully designed for multi-generational living or rental potential, feature separate entrance, THREE additional bedrooms, a second kitchen, and a recreation room. Comfort is key, with a new furnace and AC installed in 2018, ensuring year-round efficiency and climate control. Outside, the property shines with a newly expanded concrete driveway, sodded front and backyards, flagstone walkways, and a concrete patio area. Recent upgrades to the exterior include a new roof, painted siding, fascia, and eavestroughs, as well as enhanced landscaping. This home combines modern updates with a functional layout, offering the perfect setting for family living or a smart investment opportunity. **** EXTRAS **** Great location, backing onto Westland Park, near Fourth Ave. Shopping, and more! (id:35492)
RE/MAX Niagara Realty Ltd
108 Rectory Street
London, Ontario
Welcome to 108 Rectory, a charming Old East Village Home with Modern Comforts. Offering 3+1 bedrooms, 3 bathrooms, fully finished top-to-bottom with over 2000SF of living space, this property is designed to meet a variety of lifestyle needs. The main floor holds a large cozy family room featuring a gas fireplace, an upgraded kitchen, stone countertops, and modern finishes. Flow seamlessly from the kitchen into the dining room, with glass doors leading to a spacious back deck & hot tub! Large main-floor bedroom, a 3-piece bathroom, and the added convenience of main-floor laundry. Upstairs, you'll find 2 bedrooms, a full bathroom & a versatile 3rd-floor loft! The finished lower level offers a comfortable bedroom OR rec room, a half-bath, and ample storage space. Step outside to enjoy winter evenings in your hot tub or summer nights under the pergola on your large back deck! Looking to run a home-based business? This property also features a heated, fully finished studio/shop (13x13ft) with its own hydro panel previously used as a home gym but ready for your creative touch. With R2-2 Duplex zoning, the possibilities are endless! This home is a must-see for anyone seeking the perfect blend of character, convenience, and versatility. Conveniently located minutes to Downtown & 401. Book your viewing today! (id:35492)
Century 21 First Canadian Corp
1238 Whetherfield Street
London, Ontario
Stunning brand new home with incredible features and stunning views! Newly-built home offering luxury, comfort, and functionality. This gorgeous property boasts a full walk-out basement, perfect for future expansion or a potential separate suite (mortgage helper). The 9-foot ceilings on the main floor provide a spacious, open feel, complemented by engineered hardwood, solid oak stairs and handrails, creating a classic yet modern appeal. The heart of this home is the chef-inspired kitchen featuring sleek black tap and stainless appliances. The walk-in pantry is equipped with a light on a sensor for easy access. Ceramic tile backsplash and garbage/recycling pull-out add the perfect finishing touch to the design. A transom window in the foyer and living room floods the space with natural light, while the horizontal gas fireplace adds warmth and elegance to the living area. The primary bedroom offers a $1 million view, showcasing sweeping vistas of the surrounding area and giving you the feeling of being on top of the world. You'll love the massive walk-in closet with built-in shelving and the 4 pot lights providing perfect ambiance. The en suite features a walk-in shower with tile surround and double undermount sinks, creating a spa-like retreat. Additional highlights include ceramic tile floors upstairs, a large linen closet, a laundry room with a pulldown faucet and stainless sink, and decorative mirrors in bathrooms. The upstairs rooms are roughed in for TV installation with wood backing behind drywall, making setup a breeze. For convenience, the garage features tall ceilings for future loft storage, conduit for an electric car charger and rough in for central vacuum has been pre-installed. The large covered front porch is perfect for snow and rain protection. With thoughtful attention to every detail and luxury features throughout this home (built by Tarion builder), is the ultimate place to call your castle. (id:35492)
Century 21 First Canadian Steve Kleiman Inc.
202 - 904 Paisley Road
Guelph, Ontario
SIX (6) MONTHS OF CONDO FEES COVERED BY SELLERS! OFFERS ANYTIME! Welcome to this recently updated and immaculate 2-storey condo unit featuring over 1500 square feet of space including 2 bedrooms plus den. Spacious main floor plan with large living room, dining room area and 2 pc washroom. Kitchen features newer stainless steel appliances (2022), granite counter top (2022), back splash (2022) and abundance of cabinet space. Upstairs, primary bedroom with walk in closet & 4 pc washroom. Additional bedroom and den with walk in closet. Convenient upstairs laundry. 1 Parking spot (#22). Visitor Parking Available & Opportunity for additional parking (Please see realtor notes). Roof (2022). NEW Paint, NEW Carpet & NEW Vinyl (2024). Located close to many west end amenities including Crepes & Coffee, Costco, Grocery, Restaurants, Convenience Stores and so much more. Easy access to Hanlon Expressway. Book your private showing today! (id:35492)
RE/MAX Real Estate Centre Inc Brokerage
479 Charlton Avenue E Unit# 308
Hamilton, Ontario
Discover the perfect harmony of modern luxury and natural serenity with this stunning condo at 479 Charlton Ave E. Nestled on the breathtaking Niagara Escarpment, this 2-bedroom, 2-bathroom home offers a contemporary living experience infused with the beauty of nature. Oversized windows throughout the unit flood every corner with natural light while framing picturesque views of the Niagara Escarpment and the City of Hamilton. Step out onto your private, covered balcony to enjoy the city skyline in a tranquil setting. Inside, the condo boasts sleek built-in appliances and elegant quartz countertops that extend seamlessly from the kitchen into both bathrooms. Thoughtful design elements like in-suite laundry, an owned parking space, and a dedicated storage locker add to the convenience of this exceptional home. Located just steps from the renowned Bruce Trail, this property provides unparalleled access to hiking and outdoor adventures. Downtown Hamilton and the GO Station are just minutes away, ensuring effortless commuting. Healthcare professionals will appreciate the close proximity to Juravinski, St. Joseph’s, and Hamilton General Hospitals. The building enhances your lifestyle with fantastic amenities, including a spacious communal terrace, a fully equipped fitness studio, and a stylish party room—perfect for socializing and unwinding. Don’t miss your chance to embrace urban sophistication surrounded by the natural wonder of the Niagara Escarpment. Schedule your viewing today! (id:35492)
RE/MAX Escarpment Realty Inc.
25 Amos Avenue
Waterloo, Ontario
Cozy Brick Bungalow located on a huge lot Severed in 2 lots, Bungalow features 2 Bed and 2 Bath , Spacious Eat-In-Kitchen on Main floor, Large Open living room, Separate side entrance, New washroom, Fully fenced private backyard to enjoy summer Bb1's ! Private Double Driveway holds 5 cars, walking distance to schools, Beechwood Shopping Plaza Close to all amenities, Laurier & Waterloo Universities, public transit. Minutes to highway 7/8 and 401. Very close to Laurier & Waterloo Universities. High rental potential **** EXTRAS **** Lot severed in 2 Lots. Excellent Investment opportunity to build Detach Duplex Homes on each new Lots (id:35492)
Executive Homes Realty Inc.
804 - 1 Palace Pier Court
Toronto, Ontario
Look at that view! The only 1-bedroom suite style that offers a water view! Suite 804 is a stunning, renovated condominium residence, with approximately 790 square feet of living space, 1-bedroom, and the most enchanting water views. *Palace Place is Toronto's most luxurious waterfront condominium residence. *Palace Place defines luxury from offering high-end finishes and appointments to a full spectrum of all-inclusive services that include a private shuttle service, valet parking, and one of the only condominiums in Toronto to offer Les Clefs d'Or concierge services, the same service that you would find on a visit to the Four Seasons. **** EXTRAS **** *The all-inclusive fees are among the lowest in the area, yet they include the most. *1-Parking and 1-Locker* **EV CHARGER in parking** *Special To Palace Place: Rogers Ignite Internet Only $26/Mo (Retail: $119.99/M). (id:35492)
Royal LePage Real Estate Services Ltd.
485 Trillium Drive
Oakville, Ontario
Welcome to this exquisite custom-built home in Oakville's sought-after Bronte neighborhood. This stunning residence offers 3,200 Sf. above ground, Plus 1,600 Sf. beautifully finished Walkout basement making it a true masterpiece of modern luxury and design. Step inside to discover a spacious, open layout featuring four generously sized bedrooms on the upper level, each with its own walk-in closet and luxury en-suite bathroom. The main floor impresses with two state-of-the-art kitchens, complete with top-of-the-line appliances, ideal for cooking, entertaining, and family gatherings. Every detail in this home has been meticulously designed, from the elegant accent walls to the high-end finishes throughout. The finished basement adds even more to love, featuring a full theatre room for the ultimate movie experience, a guest bedroom with a private washroom, and plenty of additional living space for recreation and relaxation. **** EXTRAS **** Built-in Refrigerator, Oven, Microwave, Dishwasher, Gas Cooktop, Range Hood, Wine Cooler, Central VAC, Central AC , Washer, Dryer, Garage Door Opener, Security Cameras (id:35492)
Executive Homes Realty Inc.
2301 - 2 Sonic Way
Toronto, Ontario
Stunning 3 Years Old 1 Bedroom + Den, 1Bath 625 Sq Ft Middle Unit W/Amazing Views,1Parking, 1Locker. 65 Sqft Balcony, An Abundance Of Natural Light W/ Floor To Ceiling Windows, Huge Living Room, Luxurious Finishes In Gourmet Kitchen & Bathrooms, Smooth Ceilings, Quartz Countertop, Wide Plank Laminate Flooring Throughout. Steps To TTC And LRT Stations. Minutes From Ontario Science Centre, Aga Khan Museum & The Shops At Don Mills, W/Canadian Superstore Across The Street! (id:35492)
Homelife/future Realty Inc.
270 Metcalfe Street S
Simcoe, Ontario
Welcome to this adorable and cozy 1.5 story home, ideal for those looking to make their first step into homeownership or seeking to downsize. The open concept main floor boasts a bright, open-concept kitchen/dining room/living area, perfect for entertaining or relaxing, with a striking spiral staircase leading to a loft space that can serve as an office or cozy reading nook. This home features 2 spacious lower level bedrooms and a 4-piece bathroom for convenience. You'll also appreciate the lower-level laundry for easy living. Step outside to enjoy the large backyard with plenty of space for gardening, outdoor activities, or simply unwinding. A shed offers additional storage, and the long private driveway comfortably accommodates up to 3 cars. This move-in-ready gem is waiting for you! (id:35492)
Keller Williams Edge Realty
206 - 1 Meridian Place
Ottawa, Ontario
Welcome to The Meridian, an inviting adult lifestyle community offering comfort & convenience in popular Centrepointe. This renovated 2-bedroom suite offers a spacious & sun filled floor plan w/ high quality easy care flooring throughout. Features include a renovated kitchen w/ modern white cabinetry, quartz countertops, a breakfast bar, & modern appliances. Enjoy a spacious open-concept living & dining area w/ access to the cozy solarium. The spacious primary bedroom features a large walk-in closet & adjacent 4-piece bath. The second bedroom is perfect for guests or use as a den or home office. The building offers excellent amenities, including a party room with gas fireplace, pool table, ping pong & a full kitchen for organized events, exercise room, library, workshop, & patio with lovely gardens & BBQ area - ideal for outdoor family gatherings. Enjoy a lively community of residents & a social committee organizing special events such as free coffee on Wednesdays, special dinners & other activities. A guest suite is available to rent for the comfort and privacy of your overnight visitors. New furnace & water heater, convenient in-suite laundry, garage parking, & storage locker. Residents value the unbeatable location, nestled in the popular west-end community of Centrepointe, surrounded by all needs & wants, including shops, dining, a public library, the Meridian Theatres @ Centrepointe, medical services, City of Ottawa Client Service Centre @ 101 Centrepointe Drive, Centerpointe Park, & efficient access to transit with the completion of LRT @ Baseline Station. Embrace adult lifestyle & community living at it's finest! No pets, no smoking. Why wait? Call to view! (id:35492)
Coldwell Banker Sarazen Realty
308 - 479 Charlton Avenue E
Hamilton, Ontario
Discover the perfect harmony of modern luxury and natural serenity with this stunning condo at 479 Charlton Ave E. Nestled on the breathtaking Niagara Escarpment, this 2-bedroom, 2-bathroom home offers a contemporary living experience infused with the beauty of nature. Oversized windows throughout the unit flood every corner with natural light while framing picturesque views of the Niagara Escarpment and the City of Hamilton. Step out onto your private, covered balcony to enjoy the city skyline in a tranquil setting. Inside, the condo boasts sleek built-in appliances and elegant quartz countertops that extend seamlessly from the kitchen into both bathrooms. Thoughtful design elements like in-suite laundry, an owned parking space, and a dedicated storage locker add to the convenience of this exceptional home. Located just steps from the renowned Bruce Trail, this property provides unparalleled access to hiking and outdoor adventures. Downtown Hamilton and the GO Station are just minutes away, ensuring effortless commuting. Healthcare professionals will appreciate the close proximity to Juravinski, St. Josephs, and Hamilton General Hospitals. The building enhances your lifestyle with fantastic amenities, including a spacious communal terrace, a fully equipped fitness studio, and a stylish party room perfect for socializing and unwinding. Dont miss your chance to embrace urban sophistication surrounded by the natural wonder of the Niagara Escarpment. Schedule your viewing today! (id:35492)
RE/MAX Escarpment Realty Inc.
113a - 2062 Lumen Drive
London, Ontario
This unit is available for immediate occupancy. It includes $40,000 in upgrades, including: 1 sedan covered parking spot in state of the art parking tower, extra storage locker and bathroom upgrades for the en-suite. This Eve park, Net-0 emissions condo townhome is ideal for community minded individuals who want to leverage green technology to minimize their carbon footprint, and save money on their long term utility/condo fees. The main floor is great for entertaining, with an open concept kitchen and living area facing a rear glass wall/patio with lots of natural light and easy access to green space. The cozy upstairs bedrooms, each with their own bathroom, gives ample space for an individual or small family. The community is mostly owner occupied and is a mix of young professionals & retires who care about our environment and want to save money over the long term. The condo fees of $283.50 include exterior maintenance and parking. This low maintenance home should keep your monthly carrying costs well below the average into the future. Access to low cost rental of community owned Tesla for those wishing to reduce vehicle ownership burden. (id:35492)
Pc275 Realty Inc.
212 - 270 Dufferin Street
Toronto, Ontario
Stunning One-year-old 2Br Suite With 11 feet Ceiling At XO Condos By Lifetime Developments. With Gorgeous finishes and a Great Floor Plan! Open Concept Modern Kitchen, Gorgeous Built In Appliances, Custom Tile Backsplash, Quartz Countertop, and Pendent Lighting. Laminate Floors Throughout. This Superb Location is Easily Accessible by TTC and is Close to the Financial District, CNE, Metro, Goodlife, parks, Universities and Liberty Village. Amenities include a Kids Zone, Outdoor Terrace, Spin Room, Gym, BBQ Terrace, and more! **** Extras ****Rogers Internet Included! **** EXTRAS **** B/I Fridge, Stove, Range Hood, B/I Dishwasher, B/I Microwave, Stacked Washer and Dryer, All Existing Electronic Lighting Fixtures and Window Coverings. One Locker is Included. (id:35492)
Century 21 Atria Realty Inc.
11 Mary Street E
Kawartha Lakes, Ontario
Attention investors and large families wanting their own space! This home features 3 kitchens, one bed on main floor, one bed in basement, 2 bedrooms with plenty of space and a view of the water from the living room! Upper living space has a wood burning fireplace. Also has a large built in garage with shelves. There is also income of over $4000 annually (calculated frompast years) from the solar panels on roof generate cash flow! Great potential here. Please see virtual tour for walk through! **** EXTRAS **** solar panels on roof (id:35492)
Century 21 Wenda Allen Realty
201 - 1055 Bay Street
Toronto, Ontario
Welcome to Polo Club 1 by Tridel. Spacious 2 bedroom plus den (could be 3rd bedroom or WFH) of 902sf at Bay & Bloor. Prime location: steps to Yorkville, Universities, Financial District, Hospitals and several subway stations. Excellent Amenities including 24 hr Concierge, Gym, Hot Tub, Sauna,Party Room, Rooftop Deck with bbq's & visitor parking. Maintenance fees include all utilities. Freshly painted. **** EXTRAS **** - all existing light fixtures, window coverings - bathtub as-is (id:35492)
Forest Hill Real Estate Inc.
100 Cadorna Avenue
Toronto, Ontario
**Attention **Investor, First Time, Homebuyers And Builders! Great Opportunity To Live In This Warm Cozy Home Or Renovate, Build, Or Top Up In Desirable East York Area, Great Location On A South After East York Among New Custom Build Homes, Steps from transit, great schools, and all the local amenities. Solid, good Size Building Lot, Detached House, Private Driveway Leads To Detached Garage And Great Backyard For Entertaining , Separate Side Entrance To High Finished Basement (Can Easily Convert To A Basement Apartment), Newly Refinish And Stained Hardwood Floor Throughout 2024 ,Freshly Painted Through Out. A Short Stroll To TTC, Taste Of The Danforth ,To DVP And Downtown .Close To The proposed Ontario Line. **** EXTRAS **** (2 Washers, 2 Dryers , Fridge, Stove, Chest Freezer .High Efficiency Furnace Approximately 2010 , CAC Approximately 2010, *Hot Water Tank Is Owned*. Roof Approximately Five Years Ago) .All In As Is Condition. (id:35492)
Right At Home Realty
206 - 61 Townline
Orangeville, Ontario
Looking to get into the real estate market? Now is your chance! Welcome to 61 Townline Unit #206. This 2nd floor unit is perfect for a first time home buyer or those looking to downsize to something with no property maintenance. It features a great sized bedroom, spacious family/dining room, kitchen, full 4 piece washroom and a beautiful balcony with southern views. Don't miss out on affordable housing! Book your tour today! **** EXTRAS **** **Check out the \"virtual tour\" link for additional photos and information** (id:35492)
RE/MAX Real Estate Centre Inc.
1139 Manor Road
Oakville, Ontario
Welcome to your dream home! Nestled in the prestigious community of Glen Abbey, this exquisite 4+1 bedroom residence blends luxury with comfort, making it the perfect sanctuary for families. The functional layout is designed for families in mind, featuring elegant hardwood floors throughout and a cozy fireplace. The chefs kitchen is a true highlight, boasting top-of-the-line stainless steel appliances, stunning granite countertops, a large island, and ample cabinetry for storage. Retreat to the expansive primary suite, which offers a private oasis with a spa-like ensuite bathroom and a large walk-in closet. Three additional generously sized bedrooms provide comfort and space for family or guests. Step outside to a beautifully landscaped backyard, ideal for entertaining. The deck is perfect for summer barbecues and family gatherings, surrounded by lush greenery for added privacy and an inground pool. Situated in the highly sought-after Glen Abbey area, you're just minutes from top-rated schools, parks, shopping, and gorgeous Lake Ontario, providing a perfect balance of tranquility and convenience. This home also includes a fully finished basement, perfect for recreation or additional living space. The 5th bedroom can easily serve as a guest room, home office, or playroom, adapting to your familys needs. Dont miss the opportunity to own this beautiful home in one of Oakvilles most desirable neighborhoods. Schedule your private showing today and experience the elegance and warmth this property has to offer! **** EXTRAS **** Roof shingles replaced in 2022. (id:35492)
Royal LePage Terrequity Realty
1074 Urell Way
Milton, Ontario
Gorgeous 4 Bedroom Home in a New Community! 4 Years New with a Functional Open Concept Plan offering 2600 Sqft of Living Space (incl.600 sqft bsmt), 9' Ceilings and Hardwood Floors on the Main Level. Spacious Formal Living Room with Large Windows, Open Concept Modern Kitchen with Upgraded Cabinetry, Breakfast Area & Stainless Steel Appls. Large Main Floor Family Room with walk-out to Yard. An upgraded Wood Staircase leads up to the 2nd Floor, offering 4 Large Bedrooms. Primary Bedroom with 5 Pc Ensuite Bath with Soaker Tub & Walk-in closet. Finished Lower Level with a Large Rec Room, Rough-in Bath & Plenty of storage! Demand neighbourhood with Great Schools & Parks at walking distance, Transit & Shopping at Doorsteps, 10 minutes drive to Milton GO, and 5 Minutes to the Hospital. Across from Mattamy Cycling Centre Recreation facility, Minutes to Conservation Areas, Hiking Trails, Golf, Skiing & more! (id:35492)
Royal LePage Signature Realty
308 - 58 Lakeside Terrace
Barrie, Ontario
Welcome to this bright and welcoming east-facing condo offering a perfect mix of comfort and modern living! The open-concept layout, complemented by expansive windows floods the space with natural light. This unit features sleek laminate flooring, and a beautiful open concept kitchen with stainless steel appliances and a kitchen island. The unit comes with one parking spot equipped with EV parking! Access to exceptional building amenities, including a rooftop terrace with stunning lake views, BBQs, a party room, gym, pool table room, pet spa, and a guest suite for visitors. Located in a vibrant neighbourhood, you're just a short walk from North Barrie Crossing Shopping Centre and Georgian College, with easy access to Hwy 400. Minutes away from shopping, restaurants, schools, Little Lake Medical Center, and Barrie Regional Hospital, this condo offers the perfect combination of location and lifestyle! **** EXTRAS **** EV Parking at parking space (id:35492)
Venture Real Estate Corp.
307 - 80 Horseshoe Boulevard
Oro-Medonte, Ontario
Welcome to Unit 307 at Slopeside Condos, nestled in the heart of Horseshoe Valley Resort! This haven is your gateway to all-season delight, from thrilling skiing, snowboarding, and snowshoeing in winter, to invigorating golfing, mountain biking, and hiking in the warmer months. The open-concept living space includes a modern kitchen, adorned with stainless steel appliances, a built-in microwave, and quartz countertops, stands ready to fulfill your culinary desires. After an adventure-packed day, cozy up by the fireplace, letting its warmth caress your senses. Wake up to the expansive primary bedroom, which features a walk-out to the balcony. Designed with inclusivity in mind, this unit is wheelchair accessible, showcasing extra-wide doors in the primary suite and an intelligently designed ensuite. Another generously sized bedroom, a spacious den, and a second modern bathroom ensure ample living space. Convenience meets functionality with an in-unit washer/dryer combo. Indulge in the condominium's lavish amenities, encompassing access to the Horseshoe gym, sauna, and both indoor and outdoor pools, Horseshoe Lake and Beach. Ample parking adds to the ease of living. Just minutes away lies the town of Craighurst, offering essentials like a grocery store, gas station, pharmacy, and restaurants. Barrie and Orillia are a short 20-minute drive, while the GTA is accessible within an hour's distance. For an extra touch of indulgence, the famed VETTA spa is a mere 4 minutes away, promising relaxation beyond compare. This is your chance to relish the distinctive luxuries of Horseshoe Resort, where each day presents a new adventure and each evening, a serene embrace of comfort. (id:35492)
RE/MAX Hallmark Chay Realty
11 - 12868 Yonge Street
Richmond Hill, Ontario
BRAND NEW LUXURY 'THE BOND ON YONGE' TOWNHOME W/ UNOBSTRUCTED VIEW ON HUGE PRIVATE ROOFTOP TERRACE IN A HIGHLY DESIRED RICHMOND HILL COMMUNITY. Explore this 3 Bedroom & 3 Bathroom (1331 sqft) Condo Townhome conveniently nested along Yonge Street close to all amenities, schools, transportation, parks, trails, shops & more! Step into a world of elegance with this modern interior featuring stainless steel kitchen appliances, quartz countertops and upgraded tiles & faucet in the kitchen. The sun-filled open concept main level is perfect to unwind or entertain guests. Experience the convenience of the practical layout with 9ft smooth ceilings & floor to ceiling windows and a full 4pc bathroom accessible on every floor. Walk up the stained staircase to the second level conveniently designed for functional living with spacious bedrooms, multiple bathrooms and laundry. The primary bedroom features a 3pc ensuite with a frameless glass shower and upgraded tiles & faucet. Enjoy the private oasis on the huge fenced rooftop terrace (375 sqft) & the unobstructed neighbourhood views walking out on the two balconies on the main (85 sqft) and second (30 sqft) floor. This home is ideal to live & entertain with distinction through a luxurious and contemporary lifestyle. Don't Miss Out On This Opportunity! **** EXTRAS **** The Bond On Yonge Towns Is A New Pre-Construction Townhome Development By Dormer Homes & Rivermill Homes. Located At Yonge Street And Bond Crescent In Richmond Hill. (id:35492)
RE/MAX Hallmark Realty Ltd.
918 - 33 Clegg Road
Markham, Ontario
Prestigious Fontana condo located at the heart of downtown Markham. Sun-soaked 1+1 corner unit w/10ft ceiling & floor to ceiling windows. Southwest facing offers tranquil court yard view. Modern open concept kitchen w/hardwood cabinets, quartz counter top & back splash. Stainless Steel appliances. Functional Den can be office or rest area. Two 4 pieces full bathrooms. Large corner window for Primary bedroom. Huge closets. Including one parking & one locker. Great amenities: Gym, swimming pool, basketball/Badminton court, party room & 24 hrs security. Close to Hwy 407&404, first markham place, costco and etc. Surrounded by top schools (Parkview PS & Unionville HS) **** EXTRAS **** All Elfs, new stove, range hood, B/I Dishwasher. Washer & Dryer. Premium Roller Blinds. (id:35492)
First Class Realty Inc.
96 Torrey Pines Road
Vaughan, Ontario
Welcome to this exquisite detached home located in the esteemed Kleinburg community, situated on a premium lot with no neighbors or sidewalk in front. Spanning over 3,000 sq. ft., this residence boasts granite countertops in the kitchen island and primary ensuite, fresh paint throughout, and modern stainless steel appliances. The well-designed layout includes three full bathrooms on the upper level, a main floor powder room, and a versatile den that can serve as either an office or an additional bedroom. The property features a spacious, pool-sized lot with a freshly painted fence, ready for your personal touch. With ample parking for six vehicles on the custom interlocked driveway and in the double garage, convenience is at your doorstep. The open basement offers endless potential for customization. Located just off Highway 427, this home is close to parks, top-rated schools, Copper Creek Golf Club, and Kleinburg Village. **** EXTRAS **** Premium ravine lot, no front neighbours (id:35492)
Royal LePage Associates Realty
48 Peter Hogg Court
Whitby, Ontario
Welcome to this Stunning and Spacious Semi Detached Home in the Heart of Vogue Queen Community! This luxurious home features 4 Bedrooms & 3 Bathrooms on the Main Floor & the Newly finished basement features 2 bedrooms & 1 bathroom. Main floor boasts 9 foot ceilings with upgraded hardwood floor, pot lights ,new light fixtures & stained oak staircase . Open concept kitchen features upgraded cabinets & quartz countertop, new gas range and hood, new faucet and sink . Upper floor bedrooms have new and upgraded closets. Newly installed blinds on all the windows With no houses at the back , this house provides a lot of privacy and natural light. This dream home is located in a Safe & Affordable Community close to all Amenities , School ,Hwy 412,410,407, Durham Region Transit & Go Station. (id:35492)
Homelife Maple Leaf Realty Ltd.
416 - 840 St Clair Avenue W
Toronto, Ontario
Welcome to Eight Forty St Clair! This sought-after low-rise boutique building is situated in the heart of vibrant St Clair West, an ideal location to explore specialty shops, delicious bakeries, and family-run restaurants. Every Saturday, enjoy the lively Farmers Market at Wychwood Barns, which offers a variety of community activities. This fantastic 690 square foot south-facing unit boasts a split bedroom layout for privacy, plenty of natural light with floor to ceiling windows, an open balcony, a modern open-concept kitchen, a primary bedroom with a walk-in closet and ensuite bathroom, ensuite laundry, and plenty of closet space. The second bedroom has a full-sized closet and a frosted glass door for privacy. Convenience is at your doorstep with the 512 streetcar taking you to St Clair West subway station in minutes. The fantastic amenities include a gym, party room, bicycle storage, visitor parking, and an outdoor patio/garden with BBQ area. Plus, WiFi is included in the maintenance fees. Don't wait to make this perfect condo apartment your new home. **** EXTRAS **** 4 piece ensuite & walk-in closet in primary. Kitchen is large enough for a moving Island for added storage and a convenient place to enjoy meals. Modern finishes. South facing for maximum sun exposure. (id:35492)
Sutton Group-Associates Realty Inc.
1213 - 18 Yonge Street
Toronto, Ontario
A Beautiful Corner Unit 2 Bedrm at highly desirable waterfront! A rare find unit offering the comfort, functionality & best price. SW exposure, Spectacular City & lake Views, abundance of natural light through Floor To Ceiling Windows, Open-concept, wood flooring throughout, modern kitchen boasts brand new appliances & granite countertops, New renovation from top to the bottom. new bathroom, Steps away from Union Station, the Financial Dis, waterfront amenities, shops, and restaurants. highways and the PATH, TTC , subway, GO Bus/train Terminal, ACC, CN Tower, Rogers Centre, St. Lawrence Market, Scotia Bank Arena. **** EXTRAS **** Amenities bus centre, indoor pool, hot tub, sauna, exercise room, golf putting green, roof top terrace w bbqs, party room. well-managed building, 24-hour concierge. Existing Fridge, Stove, Washer, Dryer, Dishwasher, All Elf's. 1 Parking (id:35492)
Master's Trust Realty Inc.
842 Robert Ferrie Drive
Kitchener, Ontario
Welcome to 842 Robert Ferrie Drive in the Highly sought after Brigadoon area of Kitchener! This exeptionally appointed two storey home boasts over 3000 square feet of finished living space and was built in 2021. Offering 4 bedrooms and 3 1/2 bathrooms there is ample space for the growing family. The large foyer w/double closets flows into the expansive Great room which encompasses the living, dining and kitchen areas w/potlights and perfect for entertaining large groups. The modern kitchen is adorned with all the modern conveniences including built in stainless steel microwave, dishwasher, oven, stove top, ss fridge and R/O water treatment. This kitchen offers all the builders upgrades including white cabinetry to the ceiling, grey hued tiled backsplash, quartz countertops and a large breakfast island with sunken double sink. The dining room has a preparation area with stylish navy cabinetry, butcher block & bar fridge. 9 foot patio doors lead to backyard and a forest view. There is a 2 pc powder room and mudroom w/ample closet/cabinetry/seating space and access to the garage. The upper layout is well thought out for privacy with good separation from the 3 bdrms at the front of the house and the primary bdrm at the back. The primary is massive and boasts a walk in closet and 5 piece ensuite w/toilet pantry, double sinks, soaker tub and subway tiled stand up shower w/glass doors. Convenient bdrm lvl laundry. All bdrms have california shutters. The lower level is finished with a large entertainment room, gas fireplace and a 10 foot drink preparation area wired for surround sound. There is also a 3 pc bathroom, utility rm and storage area to finish off the lower lvl. The private backyard is fenced on two sides and has a 25x12 foot sundeck with Pergola. Lots of room for the kids to run around the greenspace! The Double car garage has upper storage shelves and a easy to clean tiled floor. Stone bordered double driveway. Built to impress in an amazing area! (id:35492)
RE/MAX Twin City Realty Inc
43 Cosby Avenue
St. Catharines, Ontario
6.6% CAP RATE! This meticulously updated 3-unit building in the bustling heart of St. Catharines generates a 6.6% cap rate with a gross income of $60,000. Fully occupied and boasting ample parking with a detached garage, this property is designed for convenience. Recent upgrades, including a new roof (2018), furnace (2018), 2 x 100 amp panels, and modernized flooring, kitchens, and bathrooms in each unit, make it a contemporary and attractive investment. Situated near major highways, shopping centers, bus routes, and public transit hubs, this property offers unmatched accessibility. Whether expanding your portfolio or starting fresh, secure this prime investment opportunity today! (id:35492)
Revel Realty Inc.
43 Cosby Avenue
St. Catharines, Ontario
6.6% CAP RATE! Investors, seize the opportunity! This meticulously updated 3-unit building in the bustling heart of St. Catharines generates a 6.6% cap rate with a gross income of $60,000. Fully occupied and boasting ample parking with a detached garage, this property is designed for convenience. Recent upgrades, including a new roof (2018), furnace (2018), 2 x 100 amp panels, and modernized flooring, kitchens, and bathrooms in each unit, make it a contemporary and attractive investment. Situated near major highways, shopping centers, bus routes, and public transit hubs, this property offers unmatched accessibility. Whether expanding your portfolio or starting fresh, secure this prime investment opportunity today! (id:35492)
Revel Realty Inc.
114 Lake Street
St. Catharines, Ontario
GREATE INVESTMENT PROPERTY OR LIVE IN ONE AND RENT THE OTHER. 2 self-contained units side by side. One 3 Bedrm renovated; new flooring, painted, newer windows, updated Bathrm and more. Tenants pay heat and hydro. Front unit has electrical heating. Back unit has gas heating and Laundry. Front 1 Bedrm units is currently occupied by the tenant . Good Tenant willing to stay. In the past front unit was used for commercial space/office. Great location, close to all amenities, on bus route. Zoning M1. List of permitted uses in documents. ***Parking on the street or free parking on Albert Str. (id:35492)
Boldt Realty Inc.
298 Fifth Avenue
Cochrane, Ontario
This all brick bungalow with attached garage offers a great flow with spacious open concept living. The main floor consist of living room, dining room, kitchen with convenient 3pc washroom with laundry. A large primary bedroom complete with double closets and entry to the adjacent 5pc washroom along with an additional two bedrooms. The unfinished framed basement provides you with the opportunity to personalize and update to suit your own style and needs with framed spaces set for a 4pc washroom, rec room, 2 bedrooms and a storage room. The attached garage offers you plenty of storage. New weeping tile and waterproofing basement in 2024. Close to downtown amenities, this home has plenty of potential. (id:35492)
Boreal Real Estate Ltd.
336 Mountjoy Street S
Timmins, Ontario
Recently Renovated Vacant DUPLEX! Set your own rents, choose your own tenants or live in one unit and collect rent from the other. Walking distance to most amenities. 4 car parking in the back of the property. Laundry hook ups in both units. Furnace and Hot water tank owned. Separate Hydro meters. Invest in the Best today! (id:35492)
Exp Realty Of Canada Inc.
71 Stable Way
Ottawa, Ontario
Ideal location for this 3+1 bedroom Bungalow that is located on a quiet street and just minutes from OC Transpo and area amenities. Once inside the home you will find the main floor that offers you three decent sized bedrooms, kitchen, living room and dining area along with a 4 pc bath. There is a patio door off the rear to a private rear yard. Downstairs, the basement was been renovated in 2020 to accommodate a very successful dog grooming business. The basement now has a family room, a fourth bedroom if needed, two added rooms set up as grooming stations, a 2 pc bath, along with the laundry, utility and storage room. Utilities average: Gas approx. $1000/year, hydro is $140/month (id:35492)
RE/MAX Metro-City Realty Ltd. (Renfrew)
54 Ayrshire Avenue
St. Thomas, Ontario
Welcome to your dream home brought to life by Woodfield Design + Build! This stunning 4-bedroom, 3-bathroom masterpiece offers unparalleled potential for customization, allowing you to tailor every detail to your unique taste and lifestyle. Boasting upgrades such as 9' ceilings on the main floor, elegant wood stairs, hardwood flooring throughout the main floor and hallways, striking black exterior windows, and a durable concrete driveway, this home promises both luxury and functionality. Embrace the opportunity to craft your perfect living space in a prime location. Don't miss out on the chance to turn your vision into reality! Many other plans and elevations available to choose from (id:35492)
Blue Forest Realty Inc.
176 Renaissance Drive
St. Thomas, Ontario
Woodfield Design + Build is proud to present The Avenue model. Your eyes are immediately drawn to the gorgeous front elevation with metal roof accents. This custom crafted home offers excellent finishes and beautiful curb appeal. 3 large bedrooms and 2+1 bathrooms. A main floor office and a 2 car garage. Several models, floor plans and building lots to choose from. (id:35492)
Blue Forest Realty Inc.
3008 Meadowgate Boulevard
London, Ontario
Welcome to 3008 Meadowgate Blvd, London! This beautiful corner lot home boasts impressive high ceilings and an abundance of natural light throughout. As you drive up, you'll be greeted by a double car garage and large windows that add to the home's curb appeal. Step inside through the foyer and immediately enjoy a direct view of the spacious living room with a cozy gas fireplace, perfect for those chilly evenings. The open concept layout creates a seamless flow between the living and dining areas, ideal for entertaining. Hardwood flooring throughout the main level exudes warmth and elegance. The generous-sized kitchen is a chef's dream, featuring a large pantry for additional storage space. Upstairs, you'll find three spacious bedrooms, including the primary suite, which offers a walk-in closet and a luxurious 4-piece ensuite for your relaxation and convenience. The fully finished basement adds even more living space, complete with a large rec room and a mini bar, perfect for hosting guests or enjoying family time. The exterior of the home is equally impressive, with a fully fenced yard offering privacy, a garden shed for extra storage, and beautiful stamped concrete for added style and function .Don't miss out on this stunning home in a fantastic neighborhood. Schedule your showing today! (id:35492)
Century 21 First Canadian Corp
80 Horseshoe Boulevard Unit# 307
Oro-Medonte, Ontario
Welcome to Unit 307 at Slopeside Condos, nestled in the heart of Horseshoe Valley Resort! This haven is your gateway to all-season delight, from thrilling skiing, snowboarding, and snowshoeing in winter, to invigorating golfing, mountain biking, and hiking in the warmer months. The open-concept living space includes a modern kitchen, adorned with stainless steel appliances, a built-in microwave, and quartz countertops, stands ready to fulfill your culinary desires. After an adventure-packed day, cozy up by the fireplace, letting its warmth caress your senses. Wake up to the expansive primary bedroom, which features a walk-out to the balcony. Designed with inclusivity in mind, this unit is wheelchair accessible, showcasing extra-wide doors in the primary suite and an intelligently designed ensuite. Another generously sized bedroom, a spacious den, and a second modern bathroom ensure ample living space. Convenience meets functionality with an in-unit washer/dryer combo. Indulge in the condominium's lavish amenities, encompassing access to the Horseshoe gym, sauna, and both indoor and outdoor pools, Horseshoe Lake and Beach. Ample parking adds to the ease of living. Just minutes away lies the town of Craighurst, offering essentials like a grocery store, gas station, pharmacy, and restaurants. Barrie and Orillia are a short 20-minute drive, while the GTA is accessible within an hour's distance. For an extra touch of indulgence, the famed VETTA spa is a mere 4 minutes away, promising relaxation beyond compare. This is your chance to relish the distinctive luxuries of Horseshoe Resort, where each day presents a new adventure and each evening, a serene embrace of comfort. (id:35492)
RE/MAX Hallmark Chay Realty Brokerage
2040 Cleaver Avenue Unit# 102
Burlington, Ontario
Large (1167 sq ft) ground floor, corner unit, in the popular Forest Chase complex, of Headon Forest. Conveniently located. Walk to shopping, restaurants and amenities. Owned, surface parking space, is located directly in front of the private terrace of the unit. This can be a (secondary) secure entrance to the unit. The kitchen has been extensively updated and upgraded, including quartz counter tops, subway tile backsplash, Franke sink, LED valance lighting and numerous specialty cupboards/storage. High end laminate flooring throughout. Built-in cabinet in the living room, with TV & sound bar, creates a central focal point. The closets have generous space for storage, enhanced with custom organizers. This corner unit is surrounded by mature gardens and trees, for a wonderful 'woodsy' feeling of privacy. (id:35492)
RE/MAX Real Estate Centre Inc.
217 - 120 Homewood Avenue
Toronto, Ontario
Welcome to this beautifully designed, east-facing gem nestled in the heart of Toronto! Offering 1,140 square feet of thoughtfully crafted living space with soaring almost 10-foot ceilings, this unit combines modern sophistication with effortless style. The chef's kitchen is the heart of the home, boasting ample prep and storage space for all your culinary creations. The open-concept layout flows seamlessly into the living and dining area, perfect for entertaining or relaxing while overlooking the serene, tree-lined street.This unit features two generously sized bedrooms plus a large, bright, and functional den that's ideal for a home office, reading nook, or even a guest space. The primary bedroom is a retreat in itself, complete with a walk-in closet and a 3-piece en-suite bathroom. The second bedroom is equally inviting and comes with ample storage. Step out onto the private balcony and enjoy the peaceful, leafy surroundings - a true escape in the city! Located in a vibrant community, 120 Homewood Ave offers easy access to downtown's finest shops, dining, parks, and transit. This rare find is the perfect place to call home. (id:35492)
Royal LePage Connect Realty

