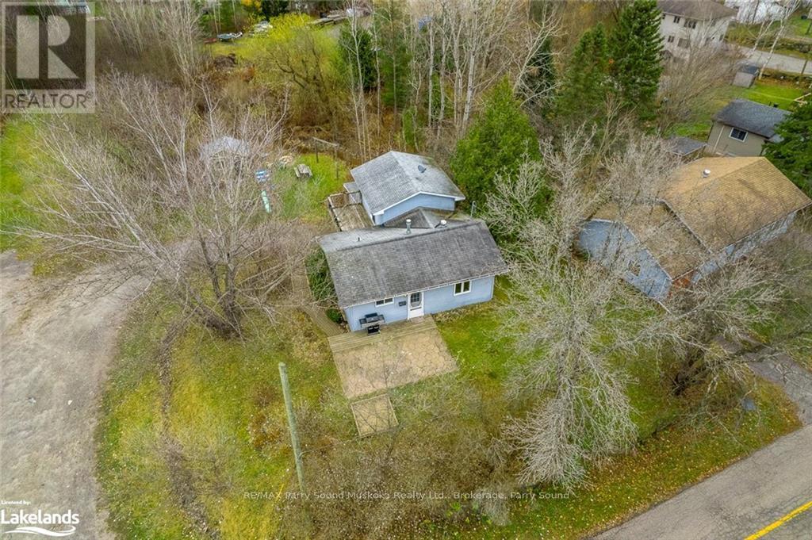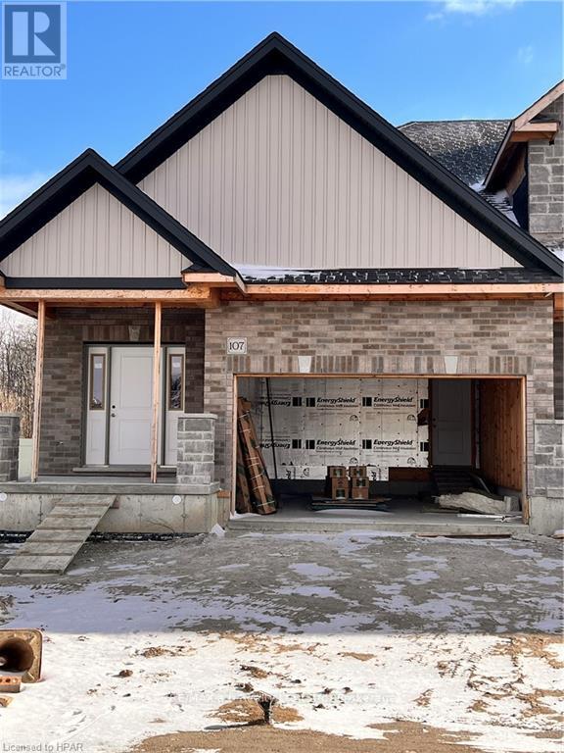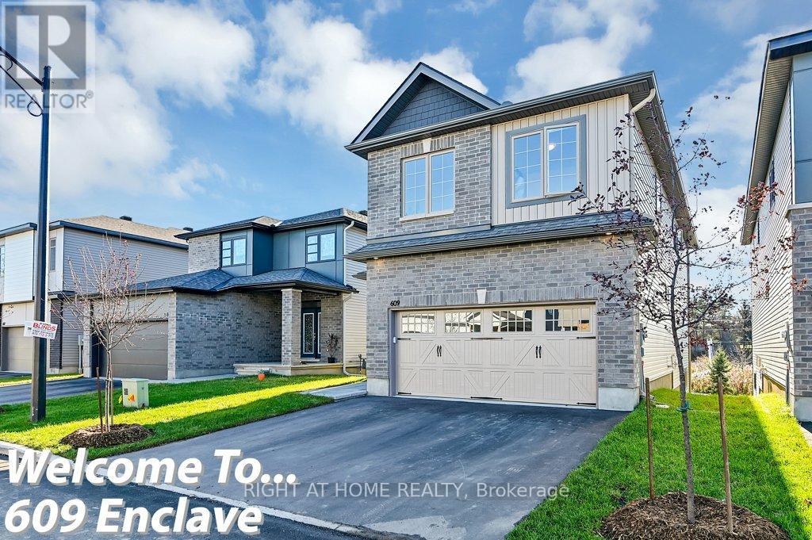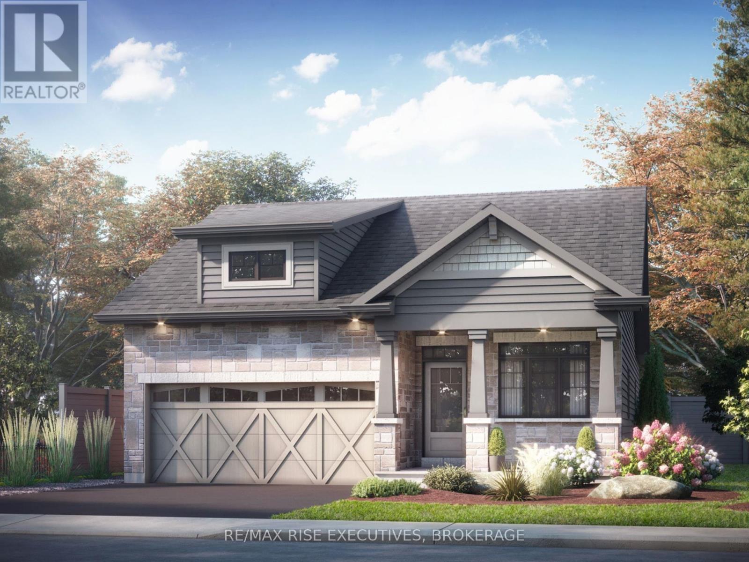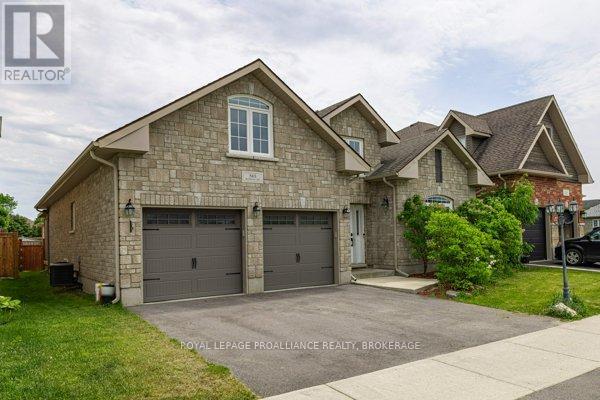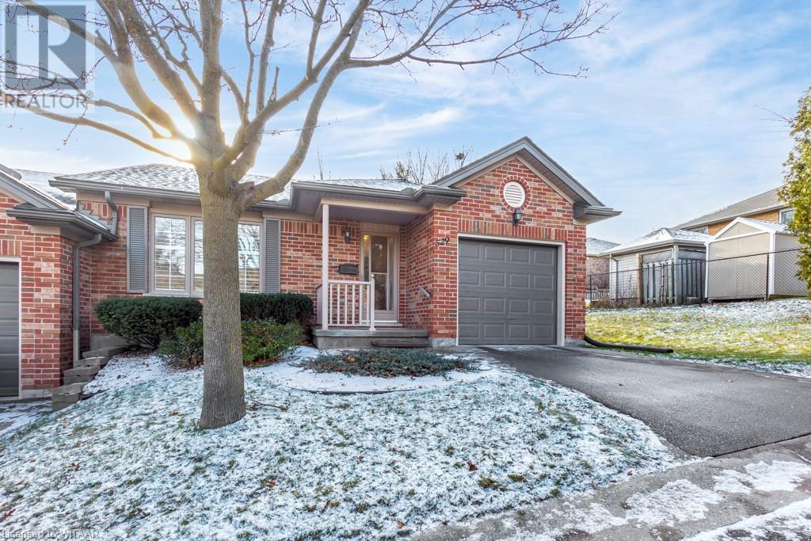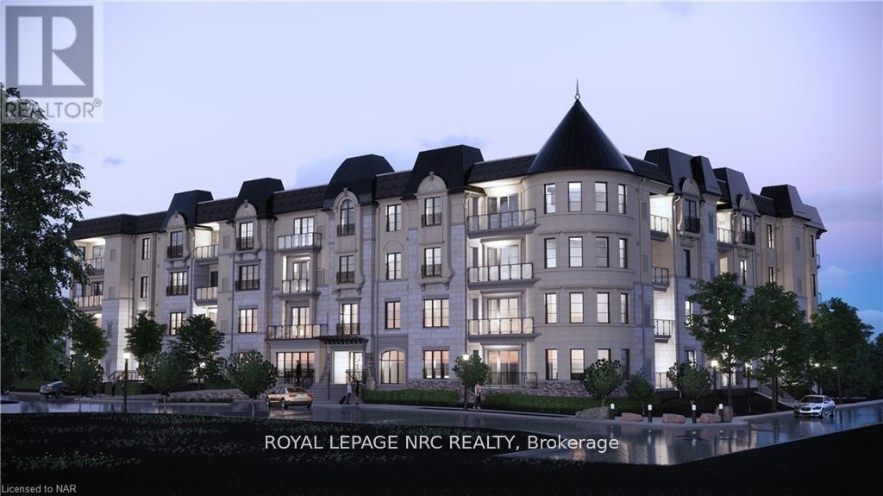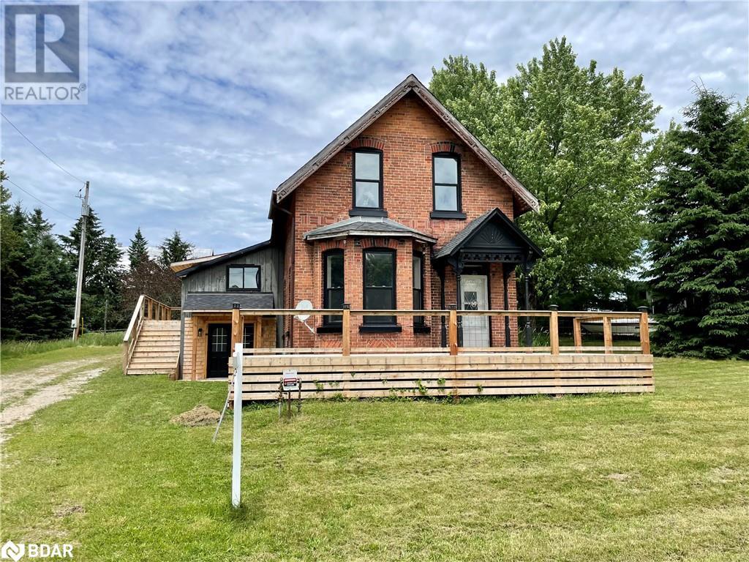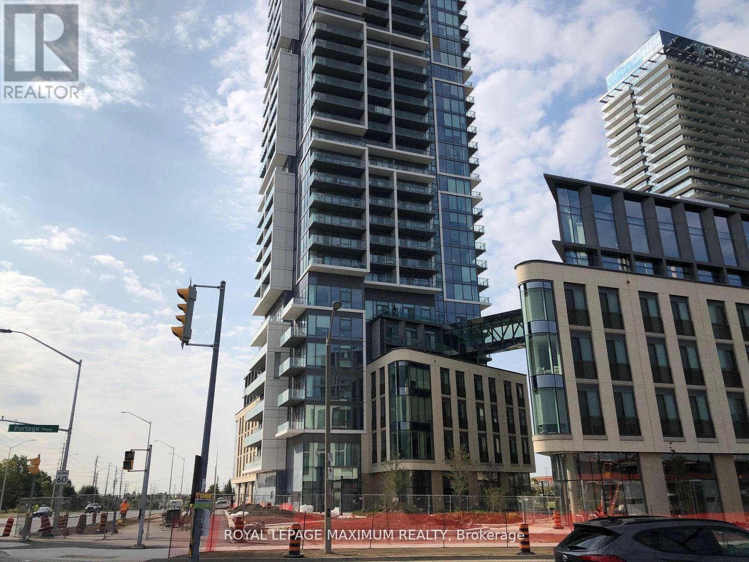412 - 2 Colonial Drive
Guelph, Ontario
Welcome to this Bright and Beautiful 2-bedroom condo located on the 4th-floor penthouse level.Boasting an open-concept design, this residence offers a spacious and functional floor planperfect for modern living. The unit features high ceilings and large windows that flood thenewly painted, carpet-free space with natural light. Enjoy the convenience of two dedicatedparking spaces and updated finishes throughout. With a sleek kitchen, generous living area,and good sized bedrooms, this condo combines charm with functionality. Ideal for those seekinga practical urban lifestyle. (id:35492)
Right At Home Realty
4 Burd Street
Parry Sound, Ontario
Welcome to this newly renovated, well-maintained home offering 3 bedrooms, 2 bathrooms, and nearly 1,050 square feet of comfortable living space. Nestled in a prime location close to town amenities, schools, and churches, this property is perfect for embracing the charm of small-town living. This charming in-town home features a spacious backyard with a new deck, ideal for outdoor gatherings or quiet relaxation in your private oasis. A separate rear entrance adds convenience and versatility. Whether you're a growing family or looking for a cozy retreat, this property checks all the boxes. Don't miss this opportunity to enjoy the best of Parry Sound living! (id:35492)
Engel & Volkers Parry Sound
17 Louisa Street
Parry Sound, Ontario
A great start home at an affordable price in the town of Parry Sound. Watching the interest rates come down makes this a great time to invest in your first home. R2 zoning.2 bedroom, 1x 4 piece bathroom, spacious living room, backyard for the kids to play and a workshop for the parents. Walking distance off the main street, Bowes Street, to go to the main shopping area, downtown with fitness trails, Georgian Bay, marinas, public boat launches, parks, schools, theatre of the arts, hospital and much more. A bright family home hooked up to natural gas ceiling fans and walkout to deck. In town, but with some privacy and a grass yard! Parry Sound is an opportunity to live the cottage country dream with the luxury of lake access, all season activities and living a life style. Click on the media arrow for virtual tour and video. (id:35492)
RE/MAX Parry Sound Muskoka Realty Ltd
107 Mill Race Crescent
Woolwich, Ontario
Bromberg Homes presents this beautiful large 1906 sq ft townhome currently under construction in St. Jacobs. This home is ready for you to personally select your interior finishes! Lovely list of standard features including a main floor 9ft ceiling, Barzotti cabinets, quality luxury vinyl plank on the main floor just to name a few. Book your appointment today to get more information. (id:35492)
RE/MAX A-B Realty Ltd
137794 12 Grey Road
Meaford, Ontario
3 bedroom, 2 baths, this large reverse bungalow is a must see. The oversized living room has lots of natural light with an adjoining private dining room. The kitchen has beautiful wood cabinets with lots of storage and a big peninsula that compliments the breakfast nook . Just off the kitchen is the laundry with wash tub and clothes line just outside the back door. Private 1+ acres provide lots of open space both front and back. Special feature of the house is the large office/reading room that has a wonderful brick wood fireplace. The patio doors go out on to the expansive balcony that overlooks the front yard. Large Master bedroom has a newly renovated ensuite with large walkin shower. 2 more bedrooms and a 4 piece bath complete the main floor. Lower level features an oversized family room, 2 piece bath, an exercise area and a generous 2 car garage (id:35492)
Sutton-Sound Realty
20467 Conc 5 Road E
South Glengarry, Ontario
FLOORING: MOSTLY HARDWOOD, CERAMIC FLOORING, SOME CARPETS, SPACIOUS & COMFORTABLE 2000 SQUARE FOOT HOME OFFERING PRIVACY, BUNGALOW WITH FINISHED BASEMENT EXCEPT CEILING IN GYM ROOM & WORKSHOP, SOLARIUM. DETACHED GARAGE BUILT IN 2014, GARDEN SHED(S), ABOVE GROUND POOL & FILTRATION SYSTEM, GAZEBO WITH PCV ROOF PURCHASED 3 YEARS AGO, OUTDOOR PROPANE GAS FIREPLACE , CENTRALLY LOCATED BETWEEN MONTREAL & OTTAWA, 7 MINS. TO QUEBEC BORDER, BRIGHT KITCHEN & DINING ROOM WITH ABUNDANCE OF CUPBOARDS, FOYER/SITTING ROOM LEADING TO THE LIVING ROOM, LUXURIOUS NATURAL GAS FIREPLACE, FRENCH DOORS & PATIO DOOR TO THE SOLARIUM , 4 BATHS OF WHICH MASTER BEDROOM HAS 1-3 PCES BATH W. SHOWER STALL, 3 OTHERS BEDROOMS, 2 BATHS, LAUNDRY/MUD ROOM WITH BACK YARD ACCESS, HUGE DECK TO THE POOL, FIRST FLOOR MOSTLY ALL HARDWOODS, REAR OF KITCHEN PATIO DOOR TO THE HOT TUB (NOT INCLUDED) BUT NEGOTIABLE, BASEMENT FAMILY ROOM, MUSIC ROOM, 1-3 PIECES BATH WITH STEAM SHOWER STALL, SAUNA, GYM ROOM & WORKSHOP, FORCED AIR NATURAL GAS FURNACE HAS BEEN REPLACED, WELL LANDSCAPED COUNTRY LOT, GOOD CONDITION (id:35492)
Liette Realty Inc.
1614 - 2083 Lake Shore Boulevard W
Toronto, Ontario
From the moment I stepped into this condo, it felt like home. Sunlight streams through expansive windows, highlighting 10-foot ceilings, crown mouldings, California shutters, and a custom fireplace wall unit - details that make this space truly inviting. The living room is a sanctuary for quiet afternoons or lively gatherings. The fireplace adds a sense of warmth and charm, making the space feel more like a home than a condo. Thoughtful design ensures both comfort and function. Built-in storage, from the custom kitchen pull-outs to the wardrobe and living room wall unit, makes organisation effortless. The open layout balances spaciousness with privacy. The building feels like a resort, featuring a gym, indoor jetted pool, sauna, rooftop deck, party room, guest suites, and visitor parking. Concierge service and a welcoming community add to the charm. Living here isn't just about the condo; it's about the lifestyle. The Humber River area offers peaceful beauty, with scenic walking paths that bring a sense of calm and connection. Nearby, a vibrant selection of restaurants and cafes provides the perfect balance of social opportunities and quiet moments over coffee. It's the best of both worlds - vibrant yet serene. Moving on is bittersweet, but I'm confident this home will bring its next owner the same comfort, charm, and lifestyle it has given me. **** EXTRAS **** Large list of resort-style amenities: Gym, indoor jetted pool, sauna, rooftop deck with picnic area, meeting room, party room, guest suites, visitor parking, security system, concierge & more! Plus a gas hook-up on your private balcony. (id:35492)
Real Broker Ontario Ltd.
104 - 45 Ferndale Drive S
Barrie, Ontario
This fantastic and rarely offered 2 bedroom, 2 bathroom, ground floor unit in the beloved Ardagh community is one you wont want to miss! Inside this 1100+ square foot home you will find beautiful engineered hardwood floors, updated white kitchen with quartz countertops and a large open concept Living/Dining room, perfect for entertaining friends/family or simply lounging. Walk out onto your private balcony with your morning coffee to enjoy lush views of the gardens and glimpses of the sunset in the evenings. The spacious primary suite includes its own 3 piece ensuite with walk-in shower and substantial size walk-in closet. No shortage of storage here with sizeable closets throughout plus your own locker unit located next to the unit's parking spot in the underground garage. Cant beat the location as you are just minutes from it all -Bear Creek Park, schools, shopping centres, major transportation routes and many more great amenities. Check out the website for highlights and info! (id:35492)
Chestnut Park Real Estate
407 - 245 Kent Street
Ottawa, Ontario
Discover urban elegance at 245 Kent #407. This one-bedroom condo offers more than just a living space it presents a lifestyle. Step into prestige with its Art Deco-style high-rise architecture. Inside, hardwood floors complement granite countertops, offering a blend of luxury & practicality. Your comfort is assured with in-unit laundry & a spacious balcony that overlooks a meticulously landscaped courtyard. Convenience is key, with included parking and a storage locker. But the real charm lies in its proximity to urban delights: shopping, restaurants & the bustling downtown core are mere moments away. Beyond your doorstep, the building boasts amenities that elevate your living experience. Lounge in style on the rooftop terrace with outdoor patio furniture for relaxed evenings under the stars. Stay active at the fitness center or host gatherings in the lounge/party room. This condo isn't just a home; it's a sanctuary amidst the vibrant cityscape. Don't miss the chance to make it yours. **** EXTRAS **** Stove, Microwave/Hood Fan, Dryer, Washer, Refrigerator, Dishwasher (id:35492)
RE/MAX Hallmark Realty Group
8441 Mitch Owens Road
Ottawa, Ontario
Welcome to this charming bungalow, a perfect blend of classic charm and modern updates. This home boasts a large addition completed in 2012, significantly expanding its living space and enhancing the overall layout. With three generously-sized bedrooms, there's plenty of room for a growing family, guests, or a home office. The heart of the home is the spacious kitchen, designed for both functionality and style. It features ample counter space, modern appliances, and a layout that makes cooking and entertaining a breeze. The property itself is a standout, offering a large lot that provides a sense of privacy and tranquility. Whether you enjoy gardening, hosting outdoor gatherings, or simply having room to relax and unwind, this expansive yard offers endless possibilities. The addition has been thoughtfully integrated into the original structure, maintaining the bungalow's warm and inviting feel while offering the modern comforts and space that are perfect for today's lifestyle. This home is located just a short drive away from local amenities, schools, and parks. Whether you're looking for a peaceful retreat or a space to grow into, this bungalow offers both comfort and versatility with an added bonus of no backyard neighbours. Come experience all that this lovely home has to offer! ** Snow removal contract has been paid in full for the 2024/2025 winter season. **** EXTRAS **** Also included is a 10,000 Watt Generac portable generator, dedicated plug can be found in the car port. (id:35492)
RE/MAX Hallmark Realty Group
609 Enclave Lane
Clarence-Rockland, Ontario
Welcome to your beautiful and luxurious newly built home with more than 100k$ upgrades. Kids are playing on the street like the old days. Located on a premium lot and backs on a trail and a pond. It has a walk-out basement. This residence boasts a myriad of luxurious features including the gourmet kitchen, a true masterpiece, exquisite Caesarstone quartz countertops & ample custom designed white thermos glossy bifold flip up cabinetry (some hardwood maple), slow-close drawers, gas cooktop, a double sink kitchen island & a walk-in pantry. The Living & dining areas are bathed in natural light with 18 feet ceilings, 6'' oak hardwood and tiles floor throughout, real oakwood staircases, custom built ceiling speakers creating an inviting ambiance for intimate gatherings & entertaining. On the second floor this stunning property boasts three bedrooms and a huge bonus room perfect for two people working from home. Primary bedroom has a large walk-in closet, an ensuite with his and her sinks and glass-enclosed ceramic shower. $95.92/m POTL fee.The following are some of the updates: -Walkout basement: $45,000 - Kitchen, bathrooms upgrades (flip-up cabinets, drawers, white MDF, maple for island, waterfall with upgraded quartz, maple cabinet and upgraded counter in the ensuite bathroom) $20,000 - Oak staircase from basement to second floor: $11,000 - 6'' oak floor and tiles upgrade: $9,200 - Ceiling speakers and other electrical and mechanical upgrade: $3,500 - Doors, closet doors upgrade: $2,500 - Extra window in the basement: $1,000 **** EXTRAS **** -Walkout basement: $45,000 -Kitchen, bathrooms upgrades (flip-up cabinets, drawers, white MDF) $20,000 (id:35492)
Right At Home Realty
604 - 1380 Prince Of Wales Drive
Ottawa, Ontario
Attention investors, first time home buyers & down sizers! Inside you will find a spacious foyer greeting you with two closets for all your storage needs. This stunning 2 bed, 1 bath condo is bright and airy featuring large windows that fill the space with lots of natural sunlight. Open concept living/dining areas lead to the spacious kitchen fitted with modern cabinetry, ample counter space, stainless steel appliances and eat-in area. Large patio door off the dining room opens to the private balcony with a great view for your morning coffee. Enjoy the comfort of two generously sized bedrooms and an updated full bath. This property offers fantastic amenities, including an indoor pool, sauna, party room, library, on-site manager, and bike storage for your convenience. With one underground parking space included, you'll love the easy access to Mooney's Bay, Carleton University, Algonquin College, various transit, bike paths and more! (id:35492)
Fidacity Realty
1178 Bay Road
Champlain, Ontario
Waterfront Land for Sale Build Your Dream Home!Land Size: 3.44 Acres Riverfront: Over 340 feet of stunning Great Ottawa River frontageThis rare and spacious 3.44-acre waterfront property offers breathtaking views and spectacular sunsets, providing the perfect canvas to build your dream home. With over 340 feet of pristine riverfront, you can enjoy a peaceful and private retreat while being just a short drive away from amenities.Located in the highly sought-after town of L'Orignal, ON this property offers a tranquil setting, yet it's only 10 minutes from Hawkesbury, ON and just 1 hour to both Ottawa, ON and Montreal, QC. Imagine waking up every day to panoramic water views, a serene environment, and the opportunity to design a custom home tailored to your needs.While there is a century-old home on the property that dates back to 1910, the real value here is in the land. Either restore the existing structure, or take full advantage of this incredible location to build a brand-new home from the ground up. However, the municipality only permits one of these options, not both.If you're ready to create your own piece of paradise on the water, dont miss this incredible opportunity. Contact us today for more information or to schedule a viewing!The existing century home features 2 bedrooms with spacious walk-in closets, 1.5 bathrooms, and an open-concept design that seamlessly connects the kitchen, dining room, and living room. Additionally, it includes an attached one-car garage and is equipped with central gas heating and air conditioning for year-round comfort. Construisez la maison de vos rves!Ce terrain en bord de rivire rare et spacieux de 3,44 acres offre des vues couper le souffle et des couchers de soleil spectaculaires, offrant la toile de fond parfaite pour la construction de votre maison de rve. Avec plus de 340 pieds de rive prive, vous pourrez profiter d'un cadre paisible et intime (id:35492)
RE/MAX Hallmark Realty Group
311 Honeyborne Street
Mississippi Mills, Ontario
Start packing! This move-in ready semi-detached bungalow in Almonte's Mill Run Community, can be yours. A perfect home & neighbourhood for downsizers (or a young family starting out!). The front porch with see-through glass railing leads into a spacious tiled front foyer & open-concept living space. Two large bedrooms & 2 bathrooms on the main level with main-floor laundry for your convenience. Beautiful hard-wood flooring throughout. The open concept living space features a wood cabinetry kitchen with stainless appliances & large pantry. Vaulted ceilings in the dining room & living room, with a corner gas fireplace & large patio doors to a private deck. The primary bedroom features a trey ceiling, double closets and ensuite with a walk-in shower. The second bedroom can double as a home-office. The basement is a ""blank canvas"" waiting for your finishing touches & plumbed for a 3rd bathroom. Close to walking paths, park, shopping, dining and so much more. 24hr irrevocable on all offers. (id:35492)
Exp Realty
148 Charles Street
Arnprior, Ontario
Welcome to 148 Charles Street in the charming town of Arnprior! Located in one of the most desirable neighbourhoods in town! Family friendly, just a short walk to the Nick Smith Centre. The main level boasts sun filled open concept layout, updated kitchen w granite counters and two tone cabinetry, large picture window in living rm w nat gas fireplace and patio doors off of dining rm. On the upper level you will find a full bath, 2 good sized bedrooms and primary with 3 pc ensuite. The ground level family rm with patio doors to rear garden and powder rm and access to 2 car garage. The lower level could be a 4th bdrm or great rec rm/gym/home office, you decide, laundry and utility rm w additional storage. The yard is fully fenced, large deck area w pergola, patio area, gardens, gazebo and above ground pool ready to be put back up next summer. Arnprior offers hospital, museum, theatre, library, beaches, nature trails, booming downtown, 25 mins to Kanata! 24 hour irrevocable on all offers (id:35492)
RE/MAX Absolute Realty Inc.
407 - 195 Besserer Street
Ottawa, Ontario
This is your chance to step in to home ownership at the very heart of the Byward Market! This 1 bed, 1 bath unit is open concept, modern, and located steps from everything you'll ever need. It doesn't get more turnkey or affordable than this. Book your showing today! (id:35492)
Real Broker Ontario Ltd.
2 - 140 Rideau Terrace
Ottawa, Ontario
Welcome to this stunning, rarely offered main floor condo in the heart of Lindenlea, one of Ottawas most sought-after neighborhoods! This bright and spacious unit offers the convenience of easy access right off the main entrance and is located next to the elevator. Step inside to a sun-filled, open floor plan perfect for entertaining and everyday living. Enjoy the luxury of two oversized terracesone on the north side and a recently renovated ($60K) south-facing terrace that provides an ideal spot for morning coffee, al fresco dining, or simply relaxing. The open-concept kitchen seamlessly flows into the dining area, offering an ideal space for hosting dinner parties or casual gatherings. Featuring two full bathrooms, this condo caters to comfort and functionality. The primary suite offers ample closet space and easy access to one of the two prime underground parking spots a true rarity in this area. The unit is also handicapped accessible, making it suitable for a variety of lifestyles. Location is everything, and this condo delivers. Steps from Lindenlea Park, tennis courts, and the scenic Rockcliffe Park, outdoor enthusiasts will be in their element. The vibrant Beechwood Avenue is just moments away, offering grocery stores, restaurants, coffee shops, and pharmacies. A quick 5-minute drive brings you to Global Affairs, making this an ideal home for professionals. This is a unique opportunity to enjoy upscale living with the convenience of being close to all the essentials. Don't miss out on making this incredible condo your next home! (id:35492)
RE/MAX Hallmark Realty Group
800 Foxwood Court
Ottawa, Ontario
Charming Tamarack Home in Fallingbrook - A True Gem on a Quiet Court. This meticulously maintained home offers the perfect blend of quality craftsmanship and modern upgrades. Situated on a desirable pie-shaped lot, the property features a beautifully landscaped yard and an inviting interlock driveway with a welcoming front step. Step inside to a grand entrance that sets the tone for the homes elegance. The main and second floors boast stunning strip hardwood flooring, offering warmth and continuity throughout. Each room is generously sized, creating a comfortable flow that's ideal for both everyday living and entertaining on a grand scale. Recent updates, including removing popcorn ceilings, provide a sleek and modern touch, enhancing the home's timeless appeal. The bedrooms are truly impressive in size, offering ample space for family members to relax and unwind. The fully finished basement is a versatile retreat, complete with an additional bathroom, making it perfect for guests, a teen hangout, or a hobby space. Every detail of this home has been thoughtfully cared for, ensuring move-in readiness for its next owner. Located in the sought-after community of Fallingbrook, this home combines tranquility and convenience, with nearby schools, parks, and amenities. Don't miss the chance to make this exceptional property your forever home. Schedule a viewing today and fall in love with everything it has to offer! (id:35492)
RE/MAX Hallmark Realty Group
500 Deerview Drive E
Kingston, Ontario
Welcome to 500 Deerview Drive, an ideal family home that perfectly balances comfort and functionality. The welcoming, large foyer leads into an open layout where the main living spaces seamlessly flow. Hosting is a breeze with a huge kitchen, separate dining room, and large family room complete with fireplace. Main floor conveniences include a large office, laundry, and powder room. 3 spacious bedrooms upstairs and an additional bedroom in the basement offers plenty of space for both family and guests. The fully finished basement is a great space for a gym, kids to play, or teens to have their own separate space from the main level. The outdoor spaces are just as impressive as the interior with a large deck, above ground pool, 3 car garage, and endless open space. Only minutes to the 401 and 15 minutes to downtown Kingston. Surrounded by incredible neighbours, this safe and desirable community is ready to welcome you to Butternut Creek Estates. **** EXTRAS **** Please see document section for deposit information. Schedule B to be included with all offers. (id:35492)
RE/MAX Finest Realty Inc.
490 Buckthorn Drive
Kingston, Ontario
Brand new from CaraCo, the Parkwood, a Summit Series home offering 2,700 sq/ft, 4 bedrooms + den and 2.5 baths. Set on a 42ft wide lot in Woodhaven, this open concept design features ceramic tile, hardwood flooring and 9ft wall height throughout the main floor. The kitchen features quartz countertops, centre island, pot lighting, built-in microwave and a large walk-in pantry adjacent to the dining room with patio doors to the rear yard. Spacious living room with a gas fireplace, large windows and pot lighting plus main floor den/office. 4 bedrooms up including the primary bedroom with a large walk-in closet and 5-piece ensuite bathroom with double sinks, tiled shower and soaker tub. All this plus quartz countertops in all bathrooms, 2nd floor laundry room, high-efficiency furnace, HRV and basement bathroom rough-in. Make this home your own with an included $20,000 Design Centre Bonus! Ideally located in popular Woodhaven, just steps to parks, future school(s) and close to all west end amenities. Move-in Summer 2025. (id:35492)
RE/MAX Rise Executives
486 Buckthorn Drive
Kingston, Ontario
Brand new from CaraCo, the Wakefield, a Summit Series bungalow offering 1,650 sq/ft, 2 bedrooms + den and 2 baths. Set on a premium corner lot in Woodhaven, this open concept design features ceramic tile and hardwood flooring throughout the main floor living areas. The kitchen features quartz countertops, centre island, pot lighting, built-in microwave and walk-in pantry adjacent to the dining room and living room with a gas fireplace, large windows, pot lighting & patio doors to rear yard. 2 bedrooms on the main floor including the primary bedroom with a large walk-in closet and 5-piece ensuite bathroom with double sinks. All this plus 9ft wall height to main floor, quartz countertops in all bathrooms, main floor laundry/mud room, high-efficiency furnace, HRV and basement bathroom rough-in. Make this home your own with an included $20,000 Design Centre Bonus! Ideally located in popular Woodhaven, just steps to parks, new school and close to all west end amenities. Move-in Summer 2025. (id:35492)
RE/MAX Rise Executives
1387 Monarch Drive
Kingston, Ontario
Introducing the Melrose by CaraCo, a Cataraqui Series home, in Woodhaven set on a premium lot with no rear neighbours. This brand-new floor plan offers 1,550 sq/ft, 3 bedrooms and 2.5 baths. This open-concept design features 9ft wall height on the main floor plus ceramic tile, hardwood flooring and gas fireplace. The kitchen features quartz countertops, a large centre island, pot lighting, a built-in microwave, and a walk-in corner pantry. Upstairs features 3 bedrooms, including a primary bedroom with double closets and a 3-piece ensuite bathroom with tiled shower. Additional highlights include quartz countertops in all bathrooms, main floor laundry, room, high-efficiency furnace, HRV system, and a basement bathroom rough-in. Make this home your own with a $10,000 Design Centre Bonus! Ideally located in popular Woodhaven, just steps to parks, new school and close to all west end amenities. Move-in Summer 2025. (id:35492)
RE/MAX Rise Executives
410 Buckthorn Drive
Kingston, Ontario
Nearly complete, the Auburn from CaraCo, an executive end-unit townhome offering 1,525 sq/ft, 3 bedrooms and 2.5 baths; set on a premium lot with no rear neighbours. Open concept design featuring ceramic tile foyer, laminate plank flooring and 9ft wall height on the main floor. The kitchen features quartz countertops with a large centre island, extended breakfast bar, (3) pot lights, (2) pendant lights, built-in stainless steel microwave and walk-in pantry. Spacious living room with (4) pot lights, a corner gas fireplace and patio doors. 3 bedrooms up including the primary bedroom with walk-in closet and 4-piece ensuite bathroom. All this plus quartz countertops in all bathrooms, main floor laundry/mud room, high-efficiency furnace, central air, HRV and basement bathroom rough-in. Ideally located in popular Woodhaven, just steps to parks, the new school and close to all west end amenities. Move-in Feb 21, 2025! (id:35492)
RE/MAX Rise Executives
408 Buckthorn Drive
Kingston, Ontario
Nearly complete, the Hamilton from CaraCo, an executive townhome offering 1,400 sq/ft, 3 bedrooms and 2.5 baths; set on a premium lot with no rear neighbours. Open concept design featuring ceramic tile foyer, laminate plank flooring and 9ft wall height on the main floor. The kitchen features quartz countertops with a large centre island, extended breakfast bar, (3) pot lights, (2) pendant lights, built-in stainless steel microwave and walk-in pantry. Spacious living room with (4) pot lights, a corner gas fireplace and patio doors. 3 bedrooms up including the primary bedroom with double closets and 4-piece ensuite bathroom. All this plus quartz countertops in all bathrooms, main floor laundry/mud room, high-efficiency furnace, central air, HRV and basement bathroom rough-in. Ideally located in popular Woodhaven, just steps to parks, the new school and close to all west end amenities. Move-in Feb 21, 2025! (id:35492)
RE/MAX Rise Executives
868 Roshan Drive
Kingston, Ontario
There are so many possibilities for this executive custom bungalow located in the west end of Kingston. This bright home has 2 bedrooms and 2 full bathrooms on the main floor including the primary with a walk-in closet and 4pc ensuite with soaker tub and separate shower. The spacious kitchen with pantry and island overlooks the living room and dining area with vaulted ceilings, all covered in hardwood and tile. The lower level boasts a 2 bedroom suite (renovated in 2022) with pot lights, a beautiful kitchen with island and vinyl plank and tiles on the floor; designed and used as a short term rental and AirBNB, or would make a great inlaw or teenager suite as well. Enjoy the large private deck in the fully fenced rear yard with doors from the dining area and master bedroom. There is laundry on both levels, a 2 car garage with electric charging station, a large room in the basement separate from the suite, and if you'd prefer to remove the wall that gives each suite their own entrance, it was built to be comedown with ease, and for the right offer it could be removed. If you're looking to help offset your mortgage or want some extra space for guests, this property is for you. (id:35492)
Royal LePage Proalliance Realty
1055 Almost Lane
North Frontenac, Ontario
Welcome to this stunning 3 bedroom, 1 bathroom home on Malcolm Lake! The home features a 4season sunroom and gorgeous views of the lake. Enjoy your morning coffee, and wind down in the evenings on the walk-out deck overlooking the lake. The home is well designed and has a full, unfinished basement that can be customized to suit your needs whether you envision a recreation room, home gym, workshop, studio, or in-law suite. There is a laundry room and an unfinished bathroom (shower is installed) in the basement.The yard is landscaped with beautiful perennial gardens, an outdoor shower, and a detached double garage that has a loft for extra storage. This private 1.7-acre lot has over 200 feet of waterfront. The area around the dock is clean, lear and suitable for swimming. There are approximately 30 steps leading down a hill to the dock at the lake. Malcolm Lake is great for fishing, boating and enjoying nature. Embrace the waterfront lifestyle you've always dreamed of on this exceptional property where you can enjoy the ultimate lakeside living. (id:35492)
Exp Realty
5777 Highway 38
South Frontenac, Ontario
Welcome to 5777 Highway 38, a beautiful new home located in the picturesque Hartington neighborhood, just 15 minutes from Kingston. This 3-bedroom, 2-bathroom home offers the perfect blend of modern comfort and convenience. Surrounded by local amenities such as the K&P Trail, Home Hardware, Foodland, Rivendell Golf Club, and the Cataraqui Trail, everything you need is just moments away.Built by RB Kingston Carpentry, this home features high-quality finishes, including 9' ceilings on both levels and large windows that flood the space with natural light. The open-concept living, dining, and kitchen area is perfect for entertaining, with a designer kitchen, walk-in pantry, and prep sink. The spacious primary bedroom offers a walk-in closet and a luxurious ensuite with a tiled shower and glass door.Situated on a generous 1.095-acre lot, the property also includes a 7-year Tarion Warranty, hot water on demand, central air, and a commercial-grade water system with a 50 GPM drilled well.With nearby trails, shopping, and golf, this home is ideal for those seeking both relaxation and recreation. Priced competitively below comparable new builds, this property offers exceptional value. Don't miss your chance to own this stunning home! (id:35492)
Royal LePage Proalliance Realty
1065 Regatta Court
Kingston, Ontario
Fantastic 3 bedroom, 2 bath home located near all amenities in west end Kingston. Perfect for buyer looking for good value and excellent neighbourhood. The home features 3 levels of living space with 1 car garage and spacious backyard. The main floor has a dining room, living room, and kitchen with patio doors leading to the rear deck for easy access to the backyard and spacious deck. Upstairs is complete with 3 bedrooms and 1 full bath. The primary bedroom is very spacious and features lots of windows allowing lots of natural light in and making this home a very inviting and bright environment! The lower level is finished with a spacious rec room/family room along with laundry and storage rooms. You will love the large rectangular lot with big backyard complete with a new storage shed. The location of this property is superb and Regatta is a prominent street with a family oriented demographic. This well cared for home would make a lovely place to call home. Quick closing is possible and home is a pleasure to show! (id:35492)
RE/MAX Rise Executives
358 Tamarack Street
Timmins, Ontario
Discover modern living in this stylish home located in the highly sought-after Hill District! The main floor consists of a spacious entrance, a generous size eat-in kitchen, a two-piece bathroom, a dining room with patio and living room which makes entertaining a breeze. This property features 3 large bedrooms on the second level as well as a full bathroom. The partially finished basement with rec room and laundry room, as well as tons of storage can be accessed through separate side door - this would allow for a home based business! Enjoy the fenced yard, deck and storage shed in the backyard. With ample space and a great layout, this home is perfect for creating lasting family memories! (id:35492)
Exp Realty Of Canada Inc.
906 George Street
Hearst, Ontario
This timeless 3-bedroom, 1.5-bath home, with 1,913 sq. ft. of living space, offers a perfect blend of charm and versatility. Featuring classic hardwood floors, bright white walls, and warm wood accents, the interior exudes an inviting ambiance. The thoughtful layout includes a front entrance leading to the kitchen and living room, a dining room, and three well-sized bedrooms with a 4-piece bath. The back entrance accesses a basement with a laundry area, a 1-piece bathroom, and ample space for a home gym, office, or additional bedrooms. The property includes a 1-car insulated garage and all appliances, with updates like a 2019 roof. Located on George Street and zoned C1, this unique property is within walking distance of local amenities, making it ideal for residential or commercial use, imagine your dream business, clinic, bakery, or retail shop here! The opportunities here are truly endless. Make your dreams happen is possible with this property. (id:35492)
RE/MAX Crown Realty (1989) Inc
17 Park Avenue
Hearst, Ontario
Nestled in an unorganized township, this exquisite lakefront home is a serene retreat offering breathtaking views, luxury, and tranquility. Set on a sprawling 4-acre lot with 263 feet of pristine lake frontage along the chain of lakes, the 2,083 sq. ft. residence features two cozy bedrooms, a charming 3-piece bathroom, and two living roomsone with panoramic lake views and the other with a wood fireplace and cathedral ceilings. The dining room, complete with a wood pizza oven and an open-concept design, is ideal for family gatherings. The custom chefs kitchen, equipped with high-end appliances and a large island, makes entertaining and baking a delight. Outdoor patios overlook the lake, while a large dock ensures endless water adventures. This property is equally enjoyable in the winter, offering easy access to OFSC skidoo trails, great ice fishing spots, and ample outdoor space for activities like making snow angels. The four heated and insulated garages are every mans dream, featuring incredible amenities: one is equipped for motorhome storage, another includes a car wash station, and one could easily be converted into a guest house, as it already has a 3-piece washroom and laundry facilities. Enjoy enhanced convenience with a state-of-the-art, eco-friendly heating system (wood chip or pellet) and a hard-wired backup generator. With privacy and elegant design throughout, this property promises a lifestyle of peace, luxury, and natural beauty. Embrace Northern Ontarios breathtaking landscapes and its seasons with this fairytale home! (id:35492)
RE/MAX Crown Realty (1989) Inc
529 Nova Scotia Court Unit# 18
Woodstock, Ontario
Welcome to 529 Nova Scotia Court, this gorgeous end unit bungalow offers tremendous value for the buyer looking to live maintenance free and with style! Located in Woodstock's desirable South end close to shopping, schools, community centre, restaurants and easy highway access makes this an easy choice. From the moment you walk in you'll be impressed with the neutral stylish decor. Carpet free and California shutters throughout. Fantastic flowing main floor with beautiful window sallowing loads of natural light. Kitchen area is extended with a table/counter top area. Large pantry with electrical, easy to charge your vacuum in a hidden area. 2 bedrooms and a full bathroom make the upstairs complete. The lower level is fully finished and offers tons of space. Large rec room area and additional room. Incredible spa like retreat bathroom, tastily designed. Excellent clean storage area. The outdoors features an additional large deck area. If you're looking for an affordable, low maintenance turn key home, this is the one! (id:35492)
Gale Group Realty Brokerage Ltd
704 - 170 Chiltern Hill Road
Toronto, Ontario
Welcome To The Hill In Upper Forest Hill Village! Don't Miss Your Chance To Own In This Boutique Luxury Building. This Studio Is Light Filled And Open-Concept. Featuring 9ft Ceilings, Wall-To-Wall Floor-To-Ceiling Windows, And Sliding Glass Doors Leading Out To Balcony. Located In One Of The City's Top Areas Directly Across From Forest Hill Lrt Station, Nearby Parks, And Shops On Eglinton. Enjoy Laminate Flooring, Modern Kitchen With Sleek Cabinetry, Glass Backsplash, And Stainless Steal Appliances **** EXTRAS **** Amenities Include Gym, Guest Suites, Rooftop Deck/Garden, Party Room, Concierge, & More. Green P Under (id:35492)
Forest Hill Real Estate Inc.
606 - 65 Southport Street E
Toronto, Ontario
Well Maintained, Ideally Located, 2 Bedroom With Ravine View, 2 Bathrooms Swansea Lakeview Condominium. This 1100 sq foot Oversized Condo Features A Large Primary Bedroom With 2 Pc Ensuite, Bright 2nd Br With A Large Closet, Combined Living And Dining Room With A Walk-Out Private Balcony. Kitchen And Laundry. Building Amenities Include Indoor Pool, Exercise Room, Games Room, And Visitor Parking. Steps To TTC, Schools, Shops, Bloor West Village, Lakeshore, Martin Goodman Trail, And Much More. **** EXTRAS **** Property Well Maintained And In Good Move In Condition. All Inclusive Maintenance Fees - Includes All Utilities, and cable, phone, & internet. (id:35492)
Ipro Realty Ltd.
383 East 22nd Street
Hamilton, Ontario
Central Mountain family home, offers a deep, fenced yard, private driveway for several cars. Inside, this tidy and neat home will appeal to a family starting out. Livingroom in front, huge eat-in kitchen/dining room in back with door leading to back deck. Handicapped access is available. Three bedrooms upstairs with a bath. Basement is full and with high ceilings. Roof is recent. Steps to public transit, shopping and all amenities. All appliances are included. (id:35492)
City Brokerage
89 Pine St # 302
Sault Ste. Marie, Ontario
WOW!!! Welcome to this freshly renovated condo including new AC unit, new kitchen and kitchen appliances (fridge, stove, exhaust hood, dishwasher), new flooring, renovated bathroom, trim and interior doors throughout, tiled sunroom, new flooring and light fixtures. Nothing to do but move in. Located on the 3rd floor enjoy the south facing vistas from the balcony with unobstructed view of St. Mary's River both east & west and the ship/boat traffic. A short walk to Pine St. Marina and Bellevue Park. The laundry is in-unit and appliances are included. One assigned parking spot is also included. Building features include indoor pool, hot tub, sauna, and social room. Monthly condo fees include water/sewer, parking, garbage, and common elements. Don't miss this great opportunity at condo living -No more snow removal, grass cutting, yard work or property maintenance. Enjoy the well maintained common amenities of this condo building. Call today for your personal viewing. (id:35492)
RE/MAX Sault Ste. Marie Realty Inc.
300 Auden Road
Guelph, Ontario
Welcome Home! This beautiful, fully detached bungalow awaits in gorgeous Guelph. This home can be so much to so many! First-time buyer, check! Move-up buyer, check! Downsizing, check! No wasted space on the main floor with a separate living and dining room, plus a full kitchen. Your new primary bedroom is very over-sized and has a semi-ensuite to the main floor bathroom. Head on downstairs and be amazed by the amount of space you'll have to enjoy! The main basement area can be made into anything you could possibly need: Man cave, play room for the little ones, full home office; you can do all three! Plus, there is another full bedroom and a separate room that can be lots of different possibilities. Take a walk around your new neighborhood and youll be in awe of all the local parks and green space just steps away. For your four legged friends, take them on daily walks to an off leash park just around the corner. This home has everything you could possibly need for your new home! With new mortgage rules coming into effect on December 15th, this home won't last long! **** EXTRAS **** Recent upgrades: Kitchen renovation 2022, Roof 2019, New basement flooring 2021. Furnace 2021 Appliances: Fridge- 2022, Oven- 2022, Microwave- 2022, Dishwasher- 2021. (id:35492)
Right At Home Realty
811 - 48 Suncrest Boulevard
Markham, Ontario
Bright spacious unit in a prime location & walk to transit, restaurants & shops. Large balcony. Den can be 3rd bedroom with a door and closet. 2 parking spots and 1 locker. Parking spot can be easily rented out. Fridge, Stove, Dishwasher, Washer, dryer & microwave. All Blinds and ELFs **** EXTRAS **** Fridge, Stove, Dishwasher, Washer, dryer & microwave. All Blinds and ELFs (id:35492)
Realty Associates Inc.
808 - 45 Huntingdale Boulevard
Toronto, Ontario
Beautiful Tridel Condo unit with view of CN tower. Spacious, bright & clean unit with upgraded kitchen. 2+1 bedroom with 2 full bath. Maintenance fees include everything including high-speed internet. Convenient location with easy access to shopping, school, transit & Hwy. **** EXTRAS **** Fridge, Washer & Dryer (2022). Stove, B/I dishwasher, microwave, All ELFS & window covering. (id:35492)
Realty Associates Inc.
1890 Fountain Grass Drive
London, Ontario
Nestled in the scenic Warbler Woods of West London, this stunning home offers 3,040 sq. ft. of finished living space, including a versatile basement. Enjoy a bright, open-concept design featuring a spacious great room, modern kitchen, and dining area perfect for gatherings. A well-appointed den and convenient mudroom enhance the functional layout. The upper level boasts four generous bedrooms, including a master retreat with a sizeable walk-in closet and a spa-like 5-piece ensuite, along with three additional bedrooms, a main bathroom, and a laundry room. The finished lower level includes a recreational room, a fifth bedroom, and an extra bathroom, ideal for family living or entertaining. Notable finishes include 9 ft ceilings on the main floor, 8 ft doors, large windows, engineered hardwood flooring, detailed trim work, tile and wood paneling, abundant pot lights, gorgeous light fixtures, custom millwork, and a covered deck with glass rail & fenced yard. With high-quality finishes throughout (id:35492)
Century 21 First Canadian Corp
806 - 500 Avenue Road
Toronto, Ontario
Welcome Home To This Stunning 2150 sqft Masterpiece** Fully Renovated and Remodelled From Top To Bottom With Nothing Overlooked** Boasting Split Bedrooms & An Exceptional Open Concept Layout** Gorgeous Hardwood Flooring & Pot Lights Throughout** Dream Kitchen w/ Miele Appliances** As You Explore The Large Primary Retreat You Will Discover An Unmatched Walk In Closet Found Only in Exquisite Homes. Step Into The Ensuite Bathroom & You May Just Feel Like You've Entered A Luxury Spa** Brand New Heat Pump & Duct Work** New Laundry Room w/ Front Load Machines & Laundry Sink** Necessary Windows Have Been Replaced. All Windows Are Now Soundproof Triple Pane Glass** Brand New Balcony Sliding Door System** Unmatched Luxury w/ Automatic Blinds & Central Vacuum W/ Dustpan** All New Wiring, Electric Panel, Plumbing, HVAC, & Much More....Note: Front Door Has Been Ordered And Will Be Replaced Before Closing. **** EXTRAS **** Miele: Fridge/Freezer, Wall Oven, Dishwasher, B/I Microwave Oven, Cooktop. B/I Hood Fan, Bar Fridge. Washer, Dryer. Central Vaccuum With Built In Dustpan & Attachments. All Electric Light Fixtures. Fireplace. New Heatpump. Continued... (id:35492)
Sutton Group-Admiral Realty Inc.
209 - 2 Arbourvale Common
St. Catharines, Ontario
Welcome to a new level of luxury living, welcome to Coveteur. This condo building has four stories and 41 luxury suites. Construction is underway, and occupancy is expected in Fall/Winter 2025!! Spacious open concept suites with 10 foot ceilings, and 8 foot doors. An architecturally distinctive circular feature graces the foyer, adding a unique touch to the suites design. Indulge in the art of personalization with our carefully curated array of four exquisitely designed dcor options: Parisian, Scandinavian Chic, New York Loft, and European Traveller, ensuring that you infuse your luxury suite with unparalleled elegance and effortless style. Balcony/Terrace access is provided through elegant three pane sliding doors. Echobee smart thermostat in each suite for individually controlled air conditioning and heating. Each suite outfitted with individual high-efficiency MagicPaks with fresh air ventilation system for healthy indoor air quality. The Kitchen features designer cabinetry with crown moulding to the ceiling, Quartz countertops with tile backsplash. Eat-in Island with quartz countertop as per plan. The amenities in this building are: Large outdoor terrace, on the ground floor featuring lush, landscaped gardens, viewing and sitting areas overlooking wooded valley lands. A stylish party room features a complete kitchen and bathroom for your convenience. Designer appointed lounge with a stunning 2-sided fireplace adjacent to the library. Experience some quiet relaxation on the opposite side of the fireplace in the library. Indulge in the luxurious amenity of a well-equipped fitness and yoga area exclusively for residents. Included is one underground parking spot and locker. This building is built strong using Insulated Concrete Forms (ICF). To view our website with all floor plans and other information visit www.coveteur.ca. (id:35492)
Royal LePage NRC Realty
G - 1674 Fischer Hallman Road
Kitchener, Ontario
Welcome to G -1674 Fischer Hallman Rd, Kirchner! This spacious 2-bedroom, 1-bathroom unit offers all the essentials and more. As you enter, youll be welcomed by a generous, open-concept living area, filled with natural light from two large windows that brighten up the entire space. The adjacent kitchen and dining area come equipped with sleek stainless steel appliances, perfect for any home cook. Both bedrooms are spacious, and the unit also includes a convenient in-suite laundry room and a well-appointed 4-piece bathroom. With its great layout and ample space, this unit presents an excellent opportunity for first-time homebuyers or investors, offering a solid foundation for anyone looking to start a family or grow their portfolio. Located close to parks, shopping centers, and schools, this unit is in a prime spot, offering both comfort and convenience. Dont miss your chance to view this fantastic property schedule a showing today! (id:35492)
Exp Realty
1998 Old Barrie Road E
Oro-Medonte, Ontario
Welcome to your dream home! Nestled on a .6 acre lot, this beautifully renovated century home blends modern comfort with rustic charm. The new spacious kitchen boasts not one, but two islands, perfect setting for both intimate family meals and grand entertaining. An adjoining great room overlooks the private backyard, providing plenty of natural light. Main floor Dining Room for hosting memorable gatherings, convenient main floor laundry room and an extra (unfinished) room on the main floor could be office or bedroom and has space for an ensuite bath. Upstairs has three charming bedrooms alongside a full bath designed for relaxation. A separate in-law apartment beckons, complete with two bedrooms, a kitchen area, a cozy living room, and a bathroom with rough in for laundry, perfect for extended family or rental income. This home exudes character, from the modern bleached oak chevron style flooring to the rough barn board ceiling beams and original stairwell railings, a testament to its rich history and thoughtful renovation. All-new kitchen, bathrooms, floors, windows, doors, roof, and deck, you can enjoy peace of mind knowing that both beauty and functionality have been prioritized. Only a 5 minute drive to Orillia & Hwy 11. Ski hills, trails, waterfront are all 15 minutes away. Welcome to a home where modern living meets country charm, a place where cherished memories are made and generations come together. Welcome home. (id:35492)
RE/MAX Hallmark Chay Realty
1998 Old Barrie Road East Road E
Oro-Medonte, Ontario
Welcome to your dream home! Nestled on a .6 acre lot, this beautifully renovated century home blends modern comfort with rustic charm. The new spacious kitchen boasts not one, but two islands, perfect setting for both intimate family meals and grand entertaining. An adjoining great room overlooks the private backyard, providing lots of natural light. Main floor Dining Room for hosting memorable gatherings, convenient main floor laundry room and an extra (unfinished room) on the main floor which could be office or bedroom and has space for an ensuite bath. Upstairs has three charming bedrooms alongside a full bath designed for relaxation. A separate in-law apartment beckons, complete with two bedrooms, a kitchen area, a cozy living room, and a bathroom with rough in for laundry, perfect for extended family or rental income. This home exudes character, from the modern bleached oak chevron style flooring to the rough barn board ceiling beams and original stairwell railings, a testament to its rich history and thoughtful renovation. All-new kitchen, bathrooms, floors, windows, doors, roof, and deck, you can enjoy peace of mind knowing that both beauty and functionality have been prioritized. Only a 5 minute drive to Orillia & Hwy 11. Ski hills, trails, waterfront are all 15 minutes away. Welcome to a home where modern living meets country charm, a place where cherished memories are made and generations come together. Welcome home. (id:35492)
RE/MAX Hallmark Chay Realty Brokerage
4992 County Road 1
Prince Edward County, Ontario
Versatile family compound just over 3 private acres. This substantial property can be whatever you wish, with two residences, this waterfront property also has two x 1000 sq ft Quonset style buildings, the one with concrete floor could make a fun indoor pickle ball area and use the other for the lawn mower and boat storage, or they could be removed to open up the area. The cottage closer to the lake has been rented under a STA license, but could provide a cozy second home on the property for the teenagers or Grandma. Just about every extra possible extra is here, Pool, Sauna, outdoor shower, hot tub, upper deck with a view of the lake, covered sitting area, and dining space, lower deck with secluded access to hot tub and pool directly from walk out Family Room and lower level. The Great Room has solid walnut flooring, heated bathroom floors soaring ceilings, Huge Granite kitchen island, Pantry, Dining area surrounded by Glass, Stone clad floor to ceiling propane fireplace for huge family gatherings. The cottage is just steps away, down the hill towards the lake, open plan with vaulted ceiling, 3 bedrooms come fully equipped and move in ready, with a propane fireplace and baseboard back ups. Desirable Prince Edward County has wineries, beaches, Art tours , cute villages and culture all around. Only 2 hours from Toronto its worth a visit to experience the life style you've been working towards and you can have it here. **** EXTRAS **** Mounted TVs in Primary bedroom and en-suite bathroom to be replaced. (id:35492)
Royal LePage Proalliance Realty
98 North Garden Boulevard
Scugog, Ontario
2650 Sq Ft beautiful two storey detached 4 bed 3.5 Bath with bigger windows in basement, Great size Family room with fireplace, premium lot, assignment sale, main floor with 9ft ceiling, open concept, gas line connection, master bedroom with ensuite, frameless shower, 3 full bath on 2nd floor, reputed builder, almost 20k spending in upgrades. (id:35492)
Royal LePage Citizen Realty
4102 - 7890 Jane Street
Vaughan, Ontario
Luxury 2 Bedroom And 2 Bath Corner Unit With Very Large 118 Sqft Balcony. 9-Foot Ceilings, Modern Kitchen, Quartz Countertops. Fantastic Views Near The Top Of Building Looking South/West. Walking Distance To The Subway, TTC, YRT. Close to Hwy 400/407, Vaughan Mills Mall, 3 Stops to York University. Shopping And All Amenities Close By. Fantastic Amenities Include 24000 Sqft Training Club, Electric Charging Stations, A Lobby Furnished By Hermes, An Outdoor Pool And Much More. **** EXTRAS **** Fridge, Stove, Dishwasher, Microwave, Washer, Dryer, All Window Coverings, All Electrical Light Fixtures. (id:35492)
Royal LePage Maximum Realty



