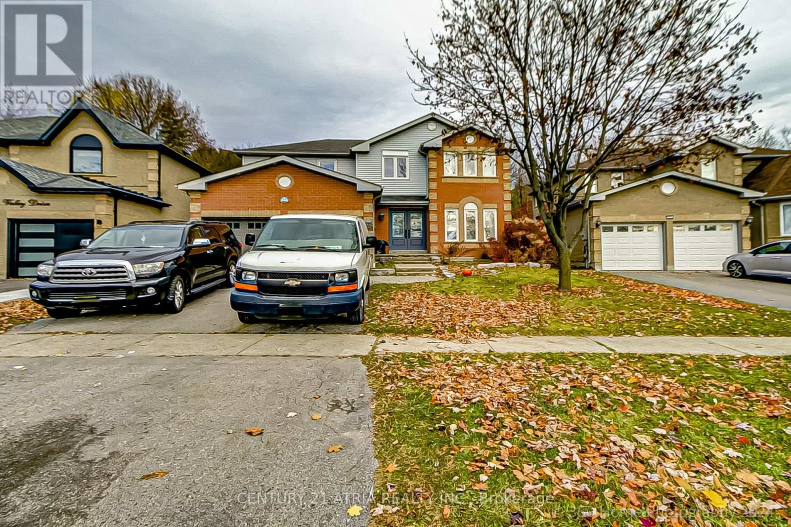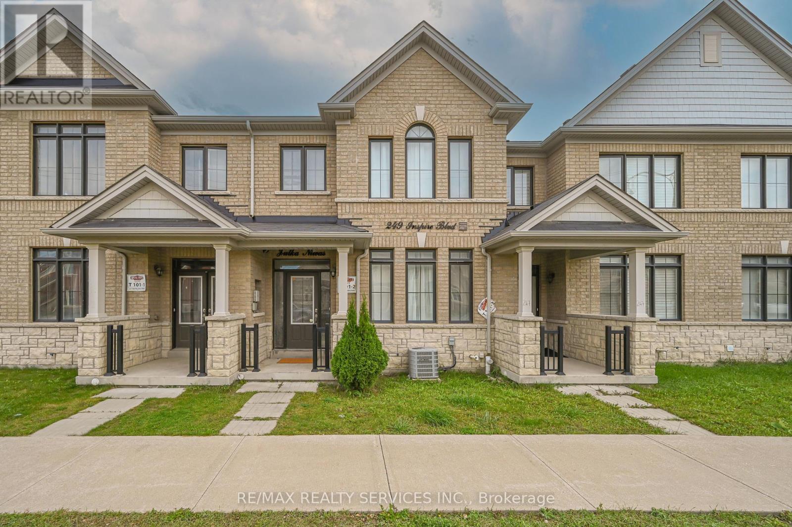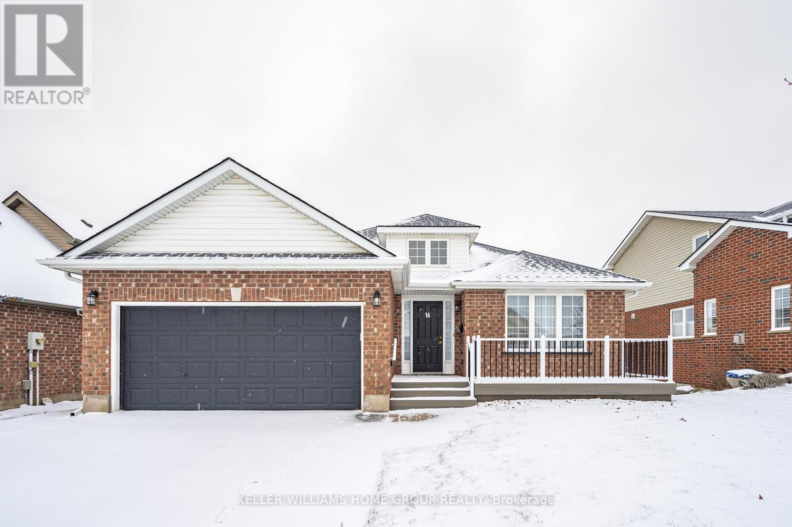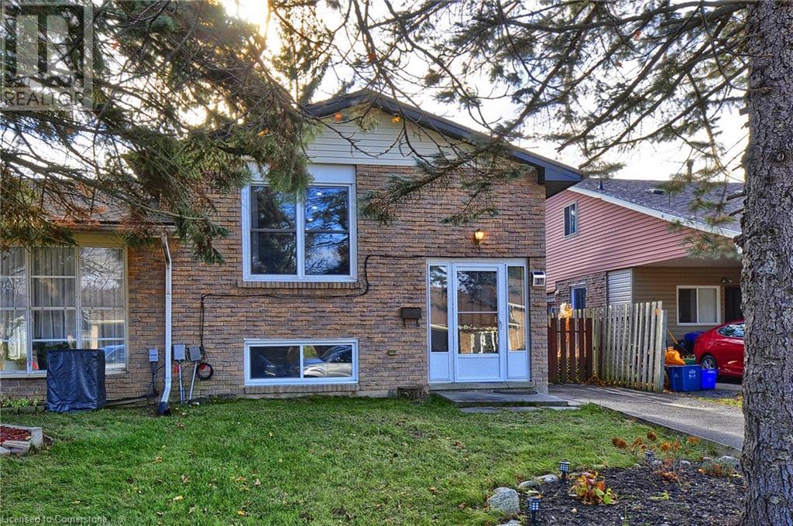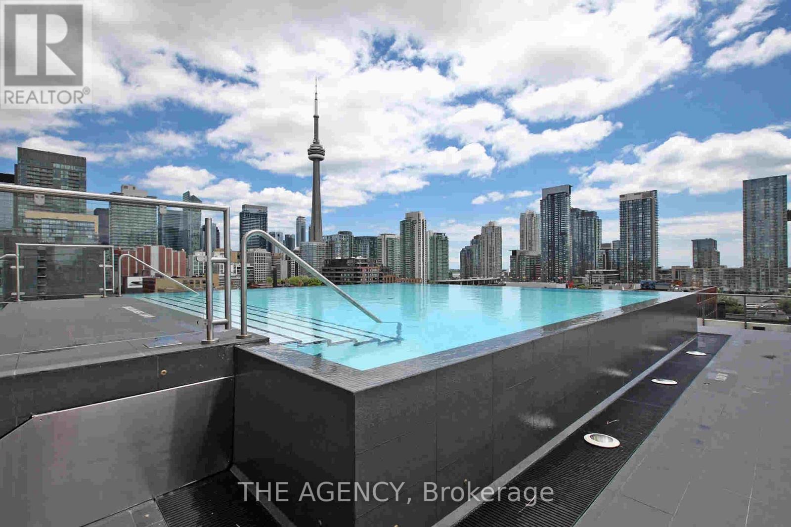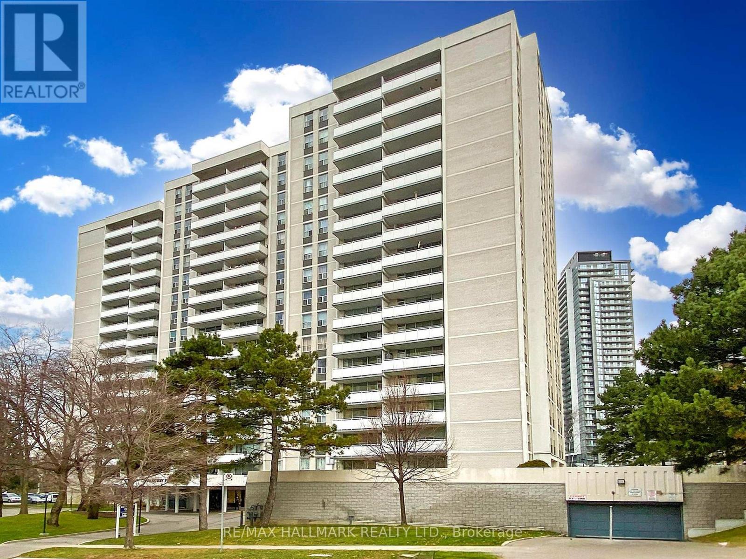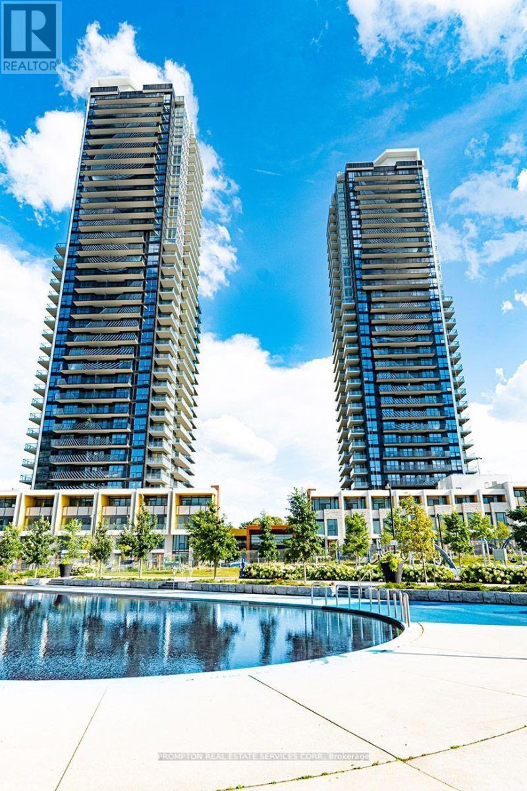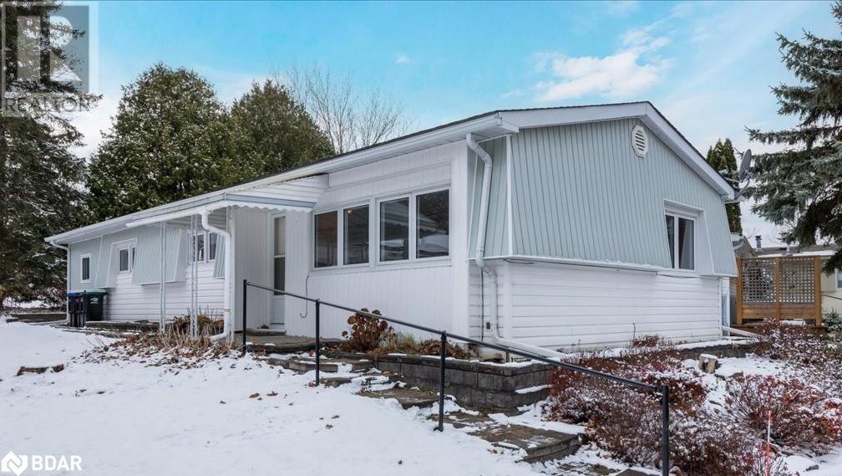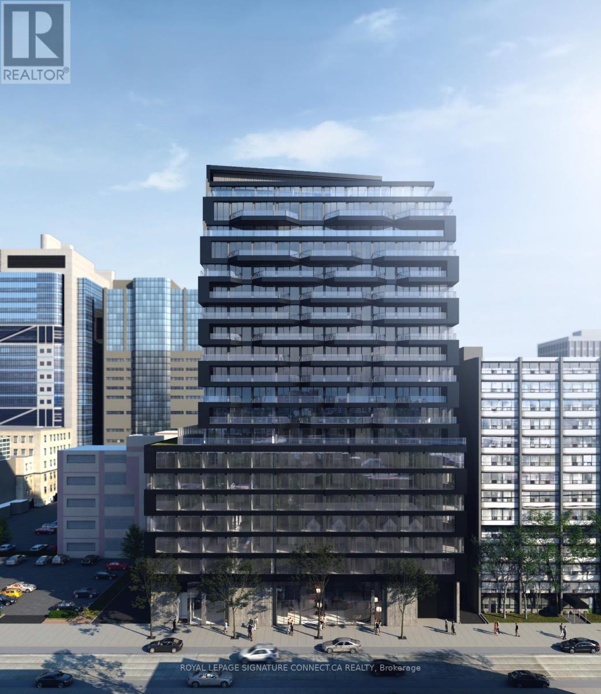6607 Fourth Line Road
Ottawa, Ontario
Exceptional investment opportunity situated in the heart of North Gower, with strong future development potential. Located at the intersection of Roger Stevens and Fourth Line. This fully tenanted triplex boasts enormous potential for future development and provides a solid Return on Investment in the meantime. Zoned Village Mixed Use (VM) provides great flexibility for both commercial and residential uses. (id:35492)
Royal LePage Team Realty Adam Mills
6613 Fourth Line Road
Ottawa, Ontario
Exceptional investment opportunity situated in the heart of North Gower, with strong future development potential. This land assembly, located at the intersection of Roger Stevens and Fourth Line, is comprised of a fully tenanted triplex building and a parking lot between them. The parking lot can hold 10-13 vehicles and has an outbuilding, presently used for storage. This site boasts enormous potential for future development and provides a solid Return on Investment in the meantime. (id:35492)
Royal LePage Team Realty Adam Mills
998 Ridge Valley Drive
Oshawa, Ontario
Great Location !!!4 Bedrm Home In Sought After N Oshawa Neighbourhood Back Onto Wooded Green space! Traditional Layout. Kitchen W/Quartz Counters, Backsplash, Breakfast Bar, Pot Lights, Gas Stove &Stainless Steel Appliances. Family Rm With Gas Fireplace & Stone Wall Feature. Hardwood Throughout the Main Level. W/O To Private Yard W/Concrete Patio, Hot Tub (as is), Cabana, Shed & Gas Bbq Hook Up. Laminate flooring on the 2nd level. Finish Basement Rec Room with 4-piece washroom. PCL 6-2, SEC 40M1624; FIRSTLY: PT LT 6, PL 40M1624; PT 8, 40R13726; SECONDLY: PT LT 7, PL 40M1624;PT 9, 40R13726 CITY OF OSHAWA **** EXTRAS **** Stainless steel Appliances: gas Stove, Fridge, Dishwasher, Washer/Dryer (white). Hot Tub (as is),Cabana, Shed & Gas BBQ hook Up (id:35492)
Century 21 Atria Realty Inc.
56 Skyland Drive
Hamilton, Ontario
Nestled in a serene embrace of the quiet and charming Centremont neighbourhood, this beautiful all brick, move-in ready bungalow awaits it's new owners. Located on a mature tree-line street, close to schools, parks, bus routes, and walkable to the brow, this home is perfect for families, professionals, or retirement ready. Spanning approximately 1,343 square feet, it boasts a beautifully landscaped lot that offers a private retreat in the rear yard, complemented by a spacious concrete driveway with room for 4 parking spaces as well as a single car garage. Inside you will find three inviting bedrooms and two bathrooms, alongside a grand open-concept living and dining area with floor to ceiling windows adorned and California shutters which allow the space to be flooded with natural light that invites warmth and togetherness. The heart of the home features a large kitchen adorned with solid oak cabinets, luxurious granite countertops, expansive storage space as well as beautiful views of the outdoors. The spacious basement is perfect for hosting gatherings and creating many cherished memories for families and friends. This space also includes a workshop area, private laundry room, cold room, & pantry with generous storage. This basement also offers the opportunity to be easily converted into an in-law or rental suite for families or investors alike. Recent enhancements include the furnace and A/C (Oct 2021), a new roof (May 2022), & exterior basement waterproofing (2022). These upgrades provide the new owner with peace of mind for many years to come. With this home's blend of charm, upgrades, and prime location, this property is truly a gem and awaits to be cherished. Please attach Sch B & Form 801. RSA. (id:35492)
Royal LePage State Realty
1601 Kingsdale Avenue
Ottawa, Ontario
Incredible value and ready to move right in! This custom built single offers space, lifestyle, and room for an extended family. A grand two-story foyer with wall of windows flows into a spacious great room overlooking the chef's kitchen with gas range, quartz counters, walkin pantry and spacious eating area. The home offers a formal dining area as well as main floor den/office. Upstairs you will find two primary bedrooms both with dramatic vaulted ceilings. The rear bedroom comes with oversized six piece ensuite, walkin closet with custom cabinetry and organizers and the other Primiary bedroom with four piece ensuite. Two more bedrooms, a full bath and den area on this level. The professionally finished lower level offers many options with kitchen/bar area, Home Theatre, rec room, and fourth bed or gym area, along with a three-piece bath with glass shower. Loads of storage also. Custom finishes include ceiling detail, built in speakers, an abundance of pot lights, mudroom with built-ins, garage access to lower level... Private outdoor spaces include areas to entertain, barbeque and peaceful sitting areas. All steps to shopping, transportation, schools and recreation. (id:35492)
RE/MAX Hallmark Realty Group
6022 Main Street
Niagara Falls, Ontario
Discover this exceptional mixed-use property uniquely located in the fallsview and high traffic residential area of Niagara Falls, offering a versatile income-generating opportunity. Featuring 5 residential units and 4 commercial units all currently tenanted. This property is perfectly positioned to attract quality tenants . 6022 Main Street is surrounded by restaurants, shops, and bus stops, ensuring excellent visibility and accessibility. Adding to its appeal, the property is just steps away from the vibrant Exchange Farmers and art market, operating year around, drawing locals and tourists alike. This well-maintained building is ideal for investors looking to capitalize on a prime location with diverse revenue streams. Don't miss out on this rare opportunity to own a piece of the thriving Niagara Falls community. (id:35492)
RE/MAX Niagara Realty Ltd
99 Mill Street
Uxbridge, Ontario
Just in time for the Holidays! Great Value in Uxbridge! This Well Maintained & Very Bright 3 +2 Bedroom Family Home comes Complete With A Two-Bedroom Basement Suite with A Walk-out Separate Entrance. Main floor is Large enough for a Growing family and features an Open Concept Living room and Eat In Kitchen. Walk out from Kitchen to Large Deck overlooking the Ravine. Huge Primary Bedroom on Ground Floor With a Gas Fireplace & a Walk-out to Sundeck! Two Spacious Additional Bedrooms on the Second Floor, both with Walk in Closets. ++$2200/month Income from the Large Open concept Basement Apartment with a Modern Kitchen! In total this home offers 2 Kitchens, 5 Bedrooms, 3 Baths, 2 Laundry Areas and 2 Fireplaces! Centrally Located in the Heart of Uxbridge! Minutes to Shopping (Vince's Market, Walmart & Zehrs), Schools and a. New Medical Centre coming soon! Garage with access to Home through Main Floor Laundry Room. 3 Parking spaces and Possibly a 4th spot if you have a small enough Car. Beautiful Peaceful & Private Backyard Backs Onto Ravine With Brook. No Neighbours Behind You! **** EXTRAS **** 3 Fridge(s), 2 stoves, 2 B/I Dishwashers, 2 Washers, 2 Dryers, 2 Hood fans, Ceiling Fans, Electric light Fixtures, 2 Gas Fireplaces, Garage Door Opener, Window Coverings (excluding curtains on Basement entrance door that belongs to Tenant) (id:35492)
Royal LePage Signature Realty
63 Brian Boulevard
Hamilton, Ontario
63 Brian Blvd exemplifies architectural elegance. The 3,400 sq ft home elevates the neighborhood w/ an innovative & inviting design aesthetic. The exterior captures your attention, w/ white board & batten siding & black details. The natural walnut frnt dr invites you inside w/ 10ft ceilings & engineered hrdwd flrs. The kitchen offers every convenience high-end Jenn Air appliances, quartz counters, & a massive island. The butler pantry, off the kitchen via an archway feature, offers plenty of storage. The open concept dining area & living rm are complete w/ a gas fp & custom cabinets. The wrought iron spindled staircase leads you upstairs to 4 beds, each w/ a walk-in closet & direct bathroom access. The primary suite features a free-standing tub, double vanity & walk-in closet w/ direct access to the 2nd lvl laundry! Unbeatable location - close to schools, YMCA & shops. Every design choice in this home has been thoughtfully made, making this one you will have to see to appreciate. RSA. (id:35492)
RE/MAX Escarpment Realty Inc.
38 - 165 Hampshire Way
Milton, Ontario
Charming Freehold Townhouse in a Fantastic Central Location! Bright and beautiful 2-bedroom, 3-bathroom row townhouse located in the highly desirable and family-friendly Dempsey community of Milton. Built in 2013, this move-in-ready home is perfect for couples or families and boasts nearly 1,400 square feet of living space with an open-concept layout, lofty 9 ft ceilings and elegant hardwood floors. Modern kitchen equipped with stainless steel appliances, a breakfast bar, granite countertops, a white subway tile backsplash, and extended kitchen cabinets, making meal preparation a delight. The main floor also includes a 2-pc powder room and a walk out balcony. Upstairs, you'll be impressed with two generously sized bedrooms, each with ample closet space. The primary bedroom includes a 3-piece ensuite bathroom with a large step-in shower. Conveniently located just minutes away from the vibrant Downtown Milton, 401 highway, and the GO station. Surrounded by neighborhood parks, highly rated elementary and secondary schools, and a community centre. This home shows very well and is ready for you to move in and enjoy! (id:35492)
Royal LePage Terrequity Realty
335 Queen Street S
Mississauga, Ontario
Wonderful Opportunity to Own This Executive Custom Home Quality Built At 3700 Sqft + Finished Walk Up Basement, Situated on A Huge 99 X 166 Premium Ravine Lot at 0.375 Acre Surrounding by Mature Trees Backing on Park & Credit River! Exceptional Located in The Heart of Trendy & Historic Streetsville Village! Previous 2 Lots At 66 X 166 And 33 X 166 With Circularly 2 Driveways Exit to Street. Excellent Potential Value! 10 Parking Spots on the Driveways, Deep Front Setback Privately Tucked Away & Off the Road. Self-Contained Walk -Out Basement Allows for Business Uses on Your Own! This Unique Home Offers a Great & Very Spacious Layout with Many Recent Upgrades, It Boasts All Large Principal Rooms, All Large Windows. Sunny Breakfast Area W/O to Multi Level Decks, Primary Bedroom Retreat with Spa-Like Bath + W/O Balcony O/L Tranquil Ravine. One Front Bedroom Used as Home Theater/Entertainment Previously. Huge Basement Features Large Rec Room, Bar could be a kitchenette, 2 Bedrooms & 3pc Bath. Enjoy The Breathtaking Nature in Your Secluded Backyard Oasis with Sunny East Facing for Entertaining on A Spacious, Multi-Level Patio Decks & Gazebo! 4 Minutes Walk to Streetsville Go Station, Stroll to The Parks, Trails, Credit River and The Vibrant & Charm Village Offers 300+ Shops, Pubs, Cafes, Restaurants & Amenities. Enjoy Festivals & Events Going on Year-Round! 1 Bus to University of Toronto Mississauga Campus. Close To Erin Mills Town Center, Hospital, Easy Access to Hwy 403/401/407 & Much More! (id:35492)
Royal LePage Real Estate Services Ltd.
1605 - 820 Burnhamthorpe Road
Toronto, Ontario
Markland Woods finest ! Stunning 3 bed, 2 bath condo at Millgate Manor in central Etobicoke. Fully renovated with modern finishes and top workmanship; Unit features a large open-concept living/dining area with 2 balcony walkouts, newer custom kitchen with quartz countertops and stainless steel appliances and luxury vinyl plank flooring. 3 spacious bedrooms, including a primary bedroom with with large walk in closet and spacious 5 pc bathroom; Enjoy breathtaking sunset views from the spacious west facing balcony. Minutes to shopping, parks, highways, public transportation Amazing amenities include indoor & outdoor pool, jacuzzi, tennis court, sauna, party room and more. **** EXTRAS **** If looking for upscale condo in Markland , this would be your top choice, as this spacious unit leaves nothing to be desired; Desirable West exposure, 2 large balconies (id:35492)
Sutton Group Elite Realty Inc.
Th101 - 15 Windermere Avenue
Toronto, Ontario
Santas Hidden Gem! Step into the enchanting charm of Windermere by the Lake! This corner end-unit, two-storey townhome is a holiday surprise nestled in the highly desirable High Park - Swansea neighborhood. A home filled with warmth and pride of ownership, it sparkles with natural light from ample windows on two sides, and offers plenty of closet space to store all your treasures. A whimsical touch awaits in the kitchen, featuring a trendy black chalkboard wall perfect for jotting down magical messages, sketching festive doodles, or crafting tonights holiday menu! Step outside to your private balcony to enjoy a cup of cocoa on a frosty winter evening under the stars. This home has been lovingly maintained with newer hardwood floors (2nd floor) and stairs, and a kitchen adorned with neutral shaker cabinets, granite counters, and a stylish backsplash move-in ready for you to begin making holiday memories and more! Enjoy the best of both worlds: the privacy of townhome living with the perks of condo amenities. Celebrate milestones, swim, or keep up with your New Years fitness goals in the exclusive facilities. Just steps from Lake Ontario, TTC routes including Streetcar, the magic of High Park, with the vibrant Bloor West Village and downtown Toronto just moments away. Plus, it's in a top-ranking school district a gift for families! This home could be the perfect setting for your holiday story. Don't let it slip away! WATCH VIDEO TOUR! **** EXTRAS **** All Inclusive Condo Fees (forget about utility bills). Exclusive amenities including gym, pool, sauna, party room, golf simulator room, guest suites, bike storage, visitor parking. Owners are Renting a 2nd Parking Spot (please inquire). (id:35492)
RE/MAX Professionals Inc.
249 Inspire Boulevard
Brampton, Ontario
!!! Look No Further !! This Beautiful Freehold Townhome Is Move-In Ready And Situated In Desirable Neighborhood. 2 Car Garage , 9 Ft Ceilings, Hardwood Floor on the main floor, Spacious Layout, Sep Living, Sep Dining, Sep Family Room with fireplace and built in Speaker. Big Sun-Filled Windows Throughout. Family Size Eat-In Kitchen. Generous Sized 3 Bedrooms, option to install 4th Bedroom, Master bedroom comes with walk in his her Closet and 5pc bathroom. 2 Additional bedroom with a full bathroom, Laundry on 2nd floor, Don't Miss This Gem In The Neighborhood. Location! Location! **** EXTRAS **** Great Location, Close To All Amenities School, Park, Hwy 410, Shopping Mall, Grocery Stores etc. (id:35492)
RE/MAX Realty Services Inc.
12 Wyn Wood Lane
Orillia, Ontario
Welcome to your dream home! This 3-storey end-unit townhome in the sought-after Fresh Towns complex redefines lakeside living. Imagine living with breathtaking, unobstructed views of Lake Couchiching, the Port of Orillia, and the downtown Orillia core all just steps from your door. Step inside and be captivated by the sleek, contemporary design, featuring 3 spacious bedrooms and 3 bathrooms. The primary suite is a true retreat, boasting a walk-in closet and a spa-like 4-piece ensuite with a luxurious shower and a deep soaker tub, perfect for relaxing in style. Sip your morning coffee or enjoy sunset cocktails on one of three decks, each offering stunning lake views that make every moment feel like a getaway. The attached double-car garage with walk-in access is the ultimate convenience, while over $100k in upgrades elevate this home to the next level, including upgraded appliances, and a 200-amp electrical panel with conduit for future electric car charging. Embrace the relaxing Orillia lifestyle with the best of the city at your finger tips - charming shops, trendy restaurants, and the sparkling waterfront. Dont miss this rare chance to own a luxury lakeside townhome in one of Orillias most desirable locations. This is more than a home; its a lifestyle! (id:35492)
Real Broker Ontario Ltd.
206 Corner Ridge Road
Aurora, Ontario
Nestled in the highly sought-after Aurora Highlands, this elegant executive home exudes luxury and warmth across every corner. Set on a fully landscaped oversized lot with mature trees, this family haven offers ample space and sophistication. Featuring 4 spacious bedrooms with 2 additional rooms perfect for guest suites, 5 bathrooms, and an impressive 3-car garage, this home seamlessly combines functionality and beauty. The grand entrance welcomes you with a stunning Scarlet OHara staircase, leading to sun-drenched living spaces designed for both relaxation and entertainment. A beautiful sunroom invites natural light, while the finished basement provides versatile options for family gatherings or personal retreats. The backyard is an oasis, complete with swing set, putting green, fire pit and an inviting inground saltwater poolperfect for creating lasting memories. Located close to schools, parks, trails, all amenities, and convenient access to both Bathurst Street and Yonge Street corridor. This remarkable property is a rare gem that embodies the finest in family living and entertaining. **** EXTRAS **** Many recent upgrades: New patio door 2024, New shingles/eaves/downspouts 2023, Hot Water Tank 2023, Driveway/Patio Interlock 2023, Garage Doors 2020, New laminate in basement/2nd bedroom 2020 (id:35492)
Royal LePage Rcr Realty
47 Frederick Taylor Way
East Gwillimbury, Ontario
*Nestled In The Sought-After Mount Albert Village *Exquisitely Bright & Spacious Semi W Approx 1,900Aqft *Well-Cared For By Original Owners, Loaded W Tons Of Upgrades *Property Features A 9' Smooth Ceilings W Potlights, New Light Fixtures & Hrdwood Flrs Thru-Out On Main *Freshly Painted *Gourmet Kitchen W Custom Backsplash, Quality Cabinetry, Oversize Island W Breakfast Bar, S/S Appliances W Gas Range Stove *Open Concept W Functional Layout *Sun-Filled Living Rm W Custom Feature Wall, Gas Fireplace & W/O To Yard *Lrg Primary W/5Pc Ensuite & His/Her Closet *Vaulted Ceiling W Lrg Windows In 2nd Bdrm *Direct Garage Access *2nd Flr Laundry *Close To Parks, Schools & A Short Distance To Newmarket Amenities - Welcome Home! **** EXTRAS **** Include Ss: Fridge, Gas Stove (As-Is), Over-The-Range-Microwave, Dishwasher. Washer & Dryer. CVC (As-Is), GDO *All Elf & Window Coverings. (id:35492)
RE/MAX Ultimate Realty Inc.
62 Antelope Drive
Toronto, Ontario
Welcome to 62 Antelope Dr, located in the family-friendly and peaceful neighbourhood of Rouge Park! This charming home is designed to bring in natural light from 17 windows and openings, filling every room with a warm, inviting atmosphere. The modern layout, combined with an abundance of brightness, offers a perfect blend of style and comfort. The massive living room, featuring soaring high ceilings and beautiful hardwood flooring throughout, is perfect for both relaxing and entertaining. The chef-inspired kitchen is equipped with stainless steel appliances, making meal preparation a joy, and is seamlessly connected to the cozy dining room, ideal for hosting family and friends. A convenient powder room on the main floor adds to the functionality and comfort of the home.Upstairs, you'll find spacious bedrooms, including a luxurious primary bedroom with a 4-piece ensuite bathroom and an oversized walk-in closet that gives off a true sense of luxury living. The other three bedrooms are equally spacious, with large windows that let in plenty of natural light, and are complemented by a well-appointed 4-piece bathroom.The fully finished basement offers a complete 2-bedroom apartment, perfect for guests or the potential to generate income. The current owner has already secured the permit for a separate entrance, giving you flexibility for various uses.The neighbourhood offers excellent amenities, including a public school just around the corner, Upper Rouge Trail Park less than 10 meters away, and a brand-new community center catering to all age groups. With Toronto Paramedic Services Station 25 just down the street, as well as easy access to Hwy 401, shopping centers, grocery stores, and proximity to educational institutions like the University of Toronto and Centennial College, you'll find everything you need right at your doorstep.Be sure to check out our neighbourhood virtual tour for more insights into this wonderful community. schedule your showing today! **** EXTRAS **** Includes: S/S Fridge, S/S Gas Stove, S/S B/I Dishwasher, Washer & Dryer, All Existing Light Fixtures, California Shutters Excludes: Window Curtains; Hot Water Tank (id:35492)
Right At Home Realty
74 Amherst Avenue
Toronto, Ontario
The Best Opportunity To Own A Detached Home In The Highly Sought After Oakwood Village! This Gorgeously Renovated House Is Situated On A Premium 25x110 lot. South Facing, Bright & Spacious. Perfect For First-Time Buyers Or Investors. Separate Basement Apartment That Showcases Living Room, Bedroom, Large Kitchen With Gas Stove & Dishwasher, And 4pc Bathroom With Spa Like Jetted Tub. Interlock Patio In The Backyard Perfect For Entertaining. Convenient Location, Close To TTC/Subway/Allen/401, Shops and Restaurants. This Bungalow Has It All!!! Price To Sell!!! Don't Miss This Deal **** EXTRAS **** Recently Renovated Main Floor, Roof Singles 2014, Attic Insulation and Wiring 2019, Waterproof And Sump Pump 2019, Basement Finished 2018 (id:35492)
Forest Hill Real Estate Inc.
186 Glenwood Avenue
Port Colborne, Ontario
This charming three-bedroom bungalow with a detached double garage is located in the peaceful and relaxing area of southwest Port Colborne. Whether you're looking to downsize or purchase your first home, 186 Glenwood Avenue offers the perfect location. Recent updates include a 2015 gas-forced air furnace, central air, on-demand hot water system, and vinyl windows. The home features a spacious living room, an eat-in kitchen, and convenient main floor laundry. The third bedroom is currently used as a den/office and includes a private glass door that opens to the backyard, as well as a storage shed. The front deck is an ideal spot for relaxation and enjoying the tranquil surroundings. Port Colborne offers a variety of amenities, including golf courses, marinas, boating, fishing, beaches, dining options, and boutique shops. The community boasts a strong sense of connection, with local events, a farmers' market, and community festivals, all set in a welcoming neighborhood atmosphere. (id:35492)
Royal LePage NRC Realty
48 Mcdonald Avenue
Thorold, Ontario
Often sought, seldom found- 2 homes in 1. Front unit was original home, has 3 bedrooms approximately 1100 sqft, hardwood flooring, lower level has 3rd summer kitchen & 3rd bath. 800 sqft addition plus open concept- spacious 1 bedroom self contained unit, 3 season sunroom to covered deck, 184 steel fenced lot, all in pristine condition. Minutes to BrockU. (id:35492)
RE/MAX Garden City Realty Inc
15 Audrey Street
St. Catharines, Ontario
15 Audrey Street is a wonderful family home tucked away on a quiet cul-de-sac in the sought-after north end! This 4-level side-split offers a solid-oak, Elmwood-designed eat-in kitchen, complete with sliding doors that open to a massive deck - a great space for those big summer get-togethers. The fully-fenced yard also features an above ground pool, two storage sheds and grassy area for the kids and dogs to play. Back inside, on the upper level there are 3 good sized bedrooms and a full 4-piece bathroom. Down on the lower level, cozy up in the large rec room for family movie or game night. There is another bedroom and an updated 3-piece bathroom with heated floors on this level as well. Located close to great schools and parks, and all the amenities of the Fairview Mall shopping hub are just minutes away. With its convenient and comfortable layout, inviting backyard and desirable location, this home should check off a lot of those boxes! (id:35492)
Bosley Real Estate Ltd.
153 Pineridge Road
Ottawa, Ontario
OPEN HOUSE - Sunday, December 15th, 2pm - 4pm. Nestled on over 1.4 acres of scenic hillside in the Canadian Shield in the desirable community of Westwood Estates, this beautifully renovated bungalow offers a private natural setting surrounded by mature trees and striking exposed rock. Ideally located just minutes from Carp, Kanata North, and quick access to the 417, this property combines serene living with unmatched convenience.The main floor welcomes you into a bright, open-concept space where the kitchen, living, and dining areas flow seamlessly together, making it perfect for family living and entertaining. The hardwood floors and large windows showcase the stunning natural surroundings, while the chef's kitchen steals the show with quartz countertops, a massive island, stainless steel appliances, and a wall of floor-to-ceiling cabinetry.The spacious primary suite boasts ample closet space, and a cheater ensuite. The spa-like ensuite is a true sanctuary, featuring heated floors, double sinks, a clawfoot tub, and a glass shower room with views of the hillside backyard. Two additional bedrooms, a stylish powder room, laundry, and garage access complete the main level.The fully finished lower level adds even more versatility with its open-concept design, vinyl flooring, pot lights, and a fourth bedroom with its own cheater ensuite.Step outside to a backyard designed for relaxation and adventure. A raised deck wraps around the above-ground pool, providing the perfect spot to soak in the natural beauty of the rocky terrain and lush trees. Whether hosting summer gatherings or unwinding in your private oasis, this property truly feels like a retreat in nature.Don't miss this rare opportunity to own a stunning home in a setting that blends privacy, natural beauty, and modern convenience. **** EXTRAS **** Year Built: Approx. 1968; Neighbourhood: Westwood Estates; Fireplace on lower level is non-functioning - chimney has been removed & sealed (id:35492)
Keller Williams Integrity Realty
12 Spyglass Ridge
Ottawa, Ontario
Welcome to 12 Spyglass Ridge in the adult living Amberwood Village neighbourhood in Stittsville. This meticulously maintained high-rise Bungalow features 2+1 Bedrooms & 3 full bathrooms. Convenient inside entry from the double garage. A few steps, in the main level Foyer with closet, lead to a spacious Living Rm with HDW flooring, cozy gas fireplace and large bay window that provides tons of natural light. It is open to the Dining room allowing plenty of space for entertaining family & friends. For a quiet moment, retreat to the private 4 season Sunroom; with views of mature trees and the benefit of no rear neighbours. Kitchen has SS appliances with ample cupboard & counter space. The Bedrooms are both good sized; with the PBR offering a 3pc Ensuite & walk-in closet. A 3pc main bath then completes the main level. Fully finished Basement provides another Bedroom, a 4pc bath and a large Rec Room with tons of space to entertain or relax for a movie night. The Basement also has a large Den, Laundry and extra storage. Approx utility costs: Hydro $82/month and Gas $179/month which includes HWT rental ($42). Condo fee includes roof, siding, water/sewer & foundation, snow removal of street, driveway & walkway. Also lawn maintenance includes cutting, aeration , weed and fertilizer spray. This home is close to everything and is a must see! 24hrs irrevocable preferred on all offers. (id:35492)
Royal LePage Team Realty
14 Dickinson Court
Centre Wellington, Ontario
Welcome to 14 Dickinson Court, where comfort meets convenience. Nestled on a quiet court, this beautifully maintained bungalow is just a short stroll from Elora's historic downtown, renowned for its vibrant restaurants, boutique shops, cozy cafs, scenic trails, and the breathtaking Grand River. Step inside, and you'll be greeted by an inviting foyer. The open-concept design seamlessly connects the kitchen Corian countertopsto the bright living and dining areas, creating the perfect space for hosting family and friends. The thoughtfully designed layout boasts a spacious primary suite just off the living room, complete with ensuite, walk-in closet, and private walkout to second level deck. Sip your morning coffee here as you soak in panoramic views of picturesque Elora. Second bedroom on the main floor and full bath beside. Downstairs, more living space awaits, featuring an expansive rec room with a cozy gas fireplace, a bright guest bedroom with a walk-in closet, a 3-piece bath, and another versatile room perfect for a home office, gym, or hobby space. The lower level walkout leads to a fenced backyard oasis private and peaceful. Bonus! The seller has already paid for snow removal for the entire winter season (driveway), so you can sit back, relax, and enjoy the beauty of winter without the hassle. Other highlights include a double-car garage, main-floor laundry, and a fantastic backyard ready for relaxing or entertaining. Whether you're drawn to the charm of Elora or the inviting warmth of this home, you'll want to make this gem your own. (id:35492)
Keller Williams Home Group Realty
132 Belview Avenue
Vaughan, Ontario
***Absolutely Stunning At Prime Woodbridge Location***Gorgeous Hardwood Floors Throughout***Gourmet Kit W/Stnls Stl App/Backsplash/Granite Cntr/Pantry***New Potlights***All New Bathroom Vanities W/Granite Counters***Freshly Updated Oak Staircase***Walk-Out To Huge Deck***Huge Premium Lot W/Private Backyard***Interlocked Patio/Walkway***Prof Finished Basement W/Sep Entrance***Kitchen Rough-in at Basement for potential income***Huge Driveway*** (id:35492)
Jdl Realty Inc.
325 - 10 Mendelssohn Street
Toronto, Ontario
Hot and heart desired location! Close to all amenities: Warden subway station, SATEC School, shopping mall, community center, etc. Newly renovated 3 bedroom, 2 bath condo. New floor in two bedrooms, hardwood in living areas and third bedroom, fresh paint, principal bedroom features custom closet organizer, corner view. One of the best layout in the building! (id:35492)
Ipro Realty Ltd.
63 Brian Boulevard
Waterdown, Ontario
63 Brian Boulevard exemplifies architectural elegance, marked through every corner of this beautiful custom home. This 3,400 sq ft home elevates the neighborhood with an innovative & inviting design aesthetic, setting a new standard in Waterdown. The exterior captures your attention, w/ white board & batten siding coupled w/ contrasting black details in the eaves, garage & Pella windows. The striking natural walnut front door invites you into a stunning interior, w/ 10ft ceilings & engineered hardwood floors. The office/den off the entryway is ideal to work from home, or to cozy up w/ a book. The kitchen offers every convenience one would want – high-end JennAir appliances, quartz counters, soft-close cabinets & a massive island. The butler pantry, off the kitchen via a stunning archway feature, offers plenty of additional storage. Dining area & living room, complete w/ a gas fp & true open concept living. Follow the wrought iron spindled staircase upstairs, where you’ll find 4 spacious beds, each w/ a walk-in closet & direct bathroom access. The primary suite checks all the boxes w/ a free-standing tub, double vanity & a large walk-in closet w/ direct access to the 2nd lvl laundry! The location is unbeatable - walking distance to top-rated schools & the YMCA, & close to all the conveniences of the village of Waterdown. Every design choice in this home has been thoughtfully made, making this one you will truly have to see to appreciate. Don’t be TOO LATE*! *REG TM. RSA. (id:35492)
RE/MAX Escarpment Realty Inc.
37 Autumn Road
Brantford, Ontario
Welcome to beautiful Semi-detached raised bungalow in the Briepark high demand neighbourhood (North Brantford) just step away from school , shopping nearby , hospital & highway access. The main floor leading to the large living & dining area start with natural light from large window & pot lights .Spacious kitchen with appliances . Main floor finish with three large bedroom & full bathroom are found on main floor. Main floor finish with vinyl floor & main entrance with upgraded tiles.The lower level finish with two large bedroom & rec area . Lower level finish with 3 piece full bath . Walk out entrance to the large 110 depth backyard from the basement moving through the back of the house. Lower level laundry.this is perfect for first time buyer or investment property. Don't miss out! (id:35492)
Homelife Silvercity Realty Inc Brampton
82 Fieldstone Crescent N
Komoka, Ontario
Welcome to this charming 3+1 bedroom, 2-storey home nestled on a quiet crescent in Komoka. Designed for comfort and convenience, the open-concept main floor offers a bright and inviting living room complete with a gas fireplace and built-ins, a modern kitchen featuring an island, stainless steel appliances, a corner pantry, and a spacious dinette with easy access to the backyard. The main level also includes a versatile den and a large mudroom with a secondary backyard entrance. Upstairs, the serene primary suite offers a true retreat with a luxurious 5-piece ensuite bathroom. Two additional oversized bedrooms and a 4-piece bathroom complete the upper level, providing plenty of space for the whole family. The fully finished basement expands your living options, featuring a fourth bedroom, a full bathroom, a bright family room with large windows, and ample storage. Outside, the fenced backyard is perfect for entertaining, complete with a deck, gazebo, shed, and a concrete sports pad. Additional highlights include California shutters throughout, a central vacuum system, a concrete driveway, a sandpoint well, and a gas hook-up for your BBQ. You won't want to let this opportunity pass you by, this beautiful home checks all the boxes! (id:35492)
Wiltshire Realty Inc. Brokerage
2716 - 4055 Parkside Village Drive
Mississauga, Ontario
Rarely Found 2 Parking Spots Condo Unit In Prime Location At Square One City Center! Experience The Charm Of This Sun-Filled, Upgraded Corner Unit! Boasting A Sleek Modern Kitchen With Quartz Countertops, A Stylish Chevron-Patterned Backsplash, And Smooth Ceilings Throughout, This Home Offers A Blend Of Elegance And Functionality. The Spacious Primary Bedroom Features A Luxurious 4-Piece Ensuite With An Upgraded Walk-In Shower And Marble Volakas Countertop, While The Second Bedroom Provides Additional Room For Comfort. The Open-Concept Layout Is Perfect For Entertaining, And Premium Laminate Flooring Adds A Sophisticated Touch. Enjoy Top-Notch Amenities, Including An Expansive Gym, And The Rare Convenience Of Two Parking Spots. Conveniently Located Minutes From Major Highways, Go Transit, Square One, Schools, Parks, And Shopping, This Home Has Everything You Need. Move In And Enjoy Your Dream Home Awaits! **** EXTRAS **** 2 Parkings, 1 Locker, S/S Fridge, Stove, Dishwasher, Microwave/Hood. Washer, Dryer, Elfs, Windows Coverings. (id:35492)
Smart Sold Realty
1011 - 560 King Street W
Toronto, Ontario
Step into the epitome of King West luxury at Fashion House Condos! One of Downtown Toronto's most sought-after buildings, this boutique gem radiates sophistication from the entrance way onwards. Located atop The Keg Steakhouse and Majesty's Pleasure social beauty club, and across from the iconic Rodney's Oyster House and Mademoiselle Raw Bar & Grill, this is Fashion District living at its finest-- surrounded by the vibrant nightlife and renowned culinary experiences of King West. This south-facing unit is flooded with natural light and boasts forever-unobstructed views of the district and the CN Tower, from both the balcony and bedroom. Fun fact: Elton John's treehouse-inspired penthouse at the King Development condos will be right in your view from this unit! Enjoy open-concept, loft-style, living with 10' exposed concrete ceilings and pillars, and floor-to-ceiling windows. Step out onto a cabana-style balcony overlooking the building's signature infinity pool-- perfect for poolside vibes sun-soaked tanning from the comfort of your home. With a gas BBQ hookup, deck tiles, and a luxurious round daybed, your outdoor escape awaits! Inside, discover a modern, open-concept interior with a practical layout. The European-style chef's kitchen features open shelving, high-end stainless-steel appliances, a gas cooktop, and a spacious waterfall island. The primary bedroom, fitting a king-size bed, offers a large walk-in closet and stunning views. The spacious den comfortably fits a queen-size bed and includes built-in storage. Both the bedroom and the den come with privacy sliding doors. The rarely available 5-piece bathroom provides the luxury of both a shower stall and a bathtub. Top-notch amenities include an infinity pool and cabanas connected to a state-of-the-art gym and a party room. TTC at your doorstep, 5 minutes by bike to the Toronto Waterfront and TikiTaxi station-- your King West oasis is ready to be enjoyed! **** EXTRAS **** The unit comes with a parking spot and a locker, very close to each other. Heat and water included in the maintenance fees. (id:35492)
Search Realty Corp.
The Agency
127 Welland Avenue
Toronto, Ontario
Welcome to 127 Welland Ave, a beautifully rebuilt detached home in Prime Rosedale-Moore Park. Designed with exceptional craftsmanship, it features chevron floors, white oak walls with brass inlays, intricate mouldings, and porcelain countertops. Modern conveniences include instant hot water, heated lower-level floors, central vac, and a 2-car private driveway with snow melting.This voice-activated smart home boasts Wi-Fi boosters, security cameras, and automated lighting, sound, and climate control. The chefs kitchen is equipped with Miele appliances, an oversized waterfall island, a breakfast bar & more. Sliding doors from the living room open to a landscaped backyard with a large deck and smart irrigation.The primary suite is a luxurious retreat with vaulted ceilings, wood beams, two terraces, his-and-her closets, a dry bar, and a private office. The spa-like ensuite includes a soaker tub, rain shower, and wall hung toilet. Packed with thoughtful details and high-end features for modern living right in the heart of the city close to the finest schools, shops, and amenities. **** EXTRAS **** Steps To The Best Schools, Shops, Restaurants, Parks, Ravines & TTC. (id:35492)
Forest Hill Real Estate Inc.
903 - 10 Parkway Forest Drive
Toronto, Ontario
Beautiful, very spacious and bright one-bedroom Condo Unit In the Heart of North York's High Demanded Henry Farm Neighborhood area with a beautiful Layout and view with Walkout To Huge Balcony With A Stunning Panoramic View , Updated Kitchen with Breakfast Bar and extra cabinets, Quartz countertops , Marble Backsplashes, and Stainless Steel Appliances. Perfect For a Family or Investors because of High Demand for Rental. All Utilities And Cable TV & Internet Included In Maintenance Fees. Convenient Location; Walking Distance To Don Mills Subway And Fairview Mall, 24 hours TTC, Close To North York General Hospital, Doctors clinics, Shops, Minutes to Trails, Hwy 401, 404 And 407. Close To Schools, Library, Parkway Forest Park, Community Centre And Much More. Building Amenities Include Exercise room, Sauna and Outdoor Pool . **** EXTRAS **** Maintenance Fee includes: Heat, Hydro, Water, Cable, Internet and one Under ground parking space, and the right to use the Outdoor Pool, Sauna & Exercise room. (id:35492)
RE/MAX Hallmark Realty Ltd.
1596 Noah Bend
London, Ontario
Welcome to 1596 Noah Bend built by quality home builder Kenmore Homes. Our ""Oakfield Model"" features 2,146 sq ft of finished above grade living space with 4 bedrooms and 2.5 bathrooms. Your main floor offers an open concept dining room, kitchen, and great room with a gas fireplace as well as the mudroom and 1/2 bathroom just inside from your 1.5 car garage. Upstairs you'll find 4 bedrooms with the primary offering a walk-in closet and ensuite with tiled and glass shower along with upper laundry for added convenience and your 2nd full bathroom. Your lower level has full development potential with the bonus of large windows with look out views allowing plenty of natural daylight. Structural Upgrades Include: Lookout lot. Brick jog for gas fireplace on main floor with level 1 ledgestone veneer. Second floor option 2 including luxury ensuite upgrade as shown in photos. Window added in the laundry room. Upgraded interior finishes: Crown moulding on kitchen uppers. Light valance on uppers with under-valance lighting. Upgraded hardware in the kitchen and the bathrooms. Chimney style rangehood fan. Tiled backsplash in the kitchen. Upgrade to all oak stairs, stained from main to second floor. All bathroom basins to square undermount. Raised electrical for TV above the fireplace. Ensuite shower upgraded to ceramic tile with glass door. Main bath soaker tub with tiled surround. Upgraded countertop selection in main bath. Close to all amenities in Hyde Park and Oakridge, a short drive/bus ride to Masonville Mall, Western University and University Hospital. Kenmore Homes has been building quality homes since 1955. Ask about other lots and models available. (id:35492)
RE/MAX Centre City Realty Inc.
1512 - 85 Mcmahon Drive
Toronto, Ontario
The Most Luxurious Condominium In North York. Beautiful 2 Suite With Balcony. Unit Features Premium Built In Appliances, Modern Kitchen, Open Concept, 9' Ceilings, Glass Window Floor To Ceiling. 24Hrs Concierge, Amazing Amenities, Touch Less Car Wash, Electric Vehicle Charging Station & An 80,000 Sq. Ft. Mega Club! Walk To Subway, TTC, Park, Ikea, Canadian Tire, Mall, Restaurants, Close To Highway 401 and Go Station. (id:35492)
Prompton Real Estate Services Corp.
15 Flora Drive
Innisfil, Ontario
Welcome to your new home. Located in the vibrant adult community of Sandycove Acres South at 15 Flora Drive. This 2+1 bed, 1+1 bath Royal model has a large addition in the back with large windows and a door to the exterior patio. There is interlock on 3 sides of the home with a large patio in the back. Carpet free with newer gas furnace. The galley Kitchen has newer appliances with a door to the exterior. Main bath is a 4 piece with a 2 piece (vanity and shower) off the primary bedroom which could also be used as a family room. The home needs some flooring updates in the kitchen, hallway and back addition. The living room, dining room and bedrooms have parquet oak flooring. Shingles 2011, Furnace 2016. Sandycove Acres is close to Lake Simcoe, Innisfil Beach Park, Alcona, Stroud, Barrie and HWY 400. There are many groups and activities to participate in along with 2 heated outdoor pools, community halls, games room, fitness centre, outdoor shuffleboard and pickle ball courts. Current lease is assumable with low monthly fees. Come visit your home to stay and book your showing today. (id:35492)
Royal LePage First Contact Realty Brokerage
2303 - 4099 Brickstone Mews
Mississauga, Ontario
Corn unit with spectacular south and west view of lake and city. Newly painted newly finished floor. Modern kitchen with granite counter and ceramic backsplash. The den is large enough to be the third bedroom or office.Walking distance to groceries,transition,city hall,YMCA,library,Sheridan,Square One. Miniutes to HWY. Five stars manamagment,24 hours security. Amenities cinludes Gym,indoor pool,party room,rooftop garden and BBQ.Measurement per builder's plan. **** EXTRAS **** Seller is the listing agent (id:35492)
RE/MAX Dynamics Realty
112 - 701 Sheppard Avenue W
Toronto, Ontario
Welcome to Unit 112 at 701 Sheppard Ave Wa beautifully upgraded ground-floor condo offering the perfect blend of style, convenience, and value. Boasting direct exterior access, this home is just steps away from the vibrant Bathurst & Sheppard plaza, making everyday errands and dining a breeze. Step inside to discover Premium Engineered Hardwood Floors, modern smooth ceilings, and a fresh, professional repaint of all walls, ceilings, doors, and trim. The space is further enhanced by high-efficiency LED lighting fixtures throughout and elegant satin black Moen faucet fixtures in the kitchen and bathroom. Every detail has been thoughtfully curated, ensuring a modern and turn-key living experience. Whether you're a first-time buyer or looking for a low-maintenance home, this condo is an exceptional opportunity for homeownership in Torontooffered at an unbeatable value.Dont miss out on this gem! Schedule your viewing today. **** EXTRAS **** Renovation updates completed December 2024 (id:35492)
Kroll Real Estate Ltd.
1804 - 5 Valhalla Inn Road
Toronto, Ontario
The Best Condo In Toronto ! Almost 900 Square Feet Of Luxury ! 2 Generous Sized Bedrooms. 2 Full Bathrooms. High Quality Finishing's and Tastefully Decorated. A Corner Unit That Gives A Breathtaking View From Every Room. Like A Glass House In The Sky. A True Gem. Million Dollar Facilities. This Unit Has "" The Wow Factor "" . Proper Virtuals Uploaded Soon ! (id:35492)
Century 21 Leading Edge Realty Inc.
172 Sydney Circle
Vaughan, Ontario
Welcome To 172 Sydney Circle in the Family Friendlyy and charming community of Cold Creek Estates in Vellore Village. Rarely offered end-unit with 3 bedrooms, 4 bathrooms, Close to the Highschool. This Exceptional Townhome Offers Over 2300+Sqft, 10' & 9' Ceilings, Sun-Filled Spacious Rooms, 2nd floor laundry. Premium lot with no sidewalk Interlocked Front And Back . Finished basement with walk-out at the rear and direct garage access from the front. Prime location close to HWY 400, banks, and shopping centres, grocery stores. **** EXTRAS **** Kitchen Aid Appliances, All Elfs ,All blinds, Washer And Dryer (id:35492)
RE/MAX Experts
21 Heatherwood Drive
Springwater, Ontario
PRESENTING 21 Heatherwood Drive - a new build detached bungalow on a mature lot in the established Village of Midhurst! Spectacular custom built home offers 2 ,373 sq.ft. of fully finished, functional living space on the main level, finished basement and a beautiful self-contained legal one bedroom apartment - finished with the same high level of design and function as the principle residence. Modern floor plan blends kitchen, living room and dining room into the beautiful open concept space. You will find designer details and high-end finished throughout - 13' cathedral ceilings, shiplap, gorgeous stone fireplace. Kitchen is a Chef's dream, including walk-in pantry. Primary wing of this house is separate from the other bedrooms for the utmost of privacy - spa-like ensuite, his/hers closets. Convenience of main floor laundry, 2 bedrooms that share a generous sized Jack and Jill bath, gorgeous mud room with built -in storage, and an additional bedroom/home office. Walk out from the Great Room to the raised covered porch in the rear yard. Lower level is flooded with natural light from huge windows, high ceilings - family room, full bath. Self -contained one bedroom suite blends seamlessly with the design of this house -modern finishes continue - quartz countertops, modern kitchen cabinets, nice sized bedroom. If you don't need the apartment suite right now, the adjoining wall (not load bearing) can be removed to expand your principle living space. Double car garage. Exterior landscaping with irrigation system, fresh sod and greenery to allow you some privacy in this backyard. Minutes to parks, trails, golf, skiing and waterfront fun. Key amenities available in Barrie and surrounding communities of Simcoe County - shopping, services, restaurants, entertainment, exceptional all season recreation. Lake Simcoe waterfront is just a short drive away! Welcome Home! **** EXTRAS **** Premium new build on a mature lot in Midhurst! Custom built bungalow with full, finished lower level, and purpose-built 1 bedroom apartment - the options are endless! (id:35492)
RE/MAX Hallmark Chay Realty Brokerage
RE/MAX Hallmark Chay Realty
271 Denmark Street
Meaford, Ontario
Welcome to this beautifully updated 1.5-storey 3 Beds, 2 Baths family home, nestled on a peaceful, no-traffic street close to the water and harbour. Thoughtfully renovated and easy to maintain, this property offers comfort, style, and functionality in every detail. The main floor boasts a cozy family room with a gas fireplace framed by a brick mantel and hearth. Patio doors lead to a stunning 3-tiered wraparound deck (2018), perfect for outdoor entertaining or quiet relaxation. The updated kitchen (2022) features ample storage and modern finishes, while the adjacent bedroom doubles as an ideal office or den. The luxurious 3-piece bathroom includes heated tile floors and a beautifully tiled shower. Convenient main-floor laundry completes this level. Upstairs, you'll find two bright and inviting bedrooms along with a completely renovated 4-piece bathroom featuring a heated towel rack and floors. The unfinished basement provides excellent storage options, and the steel roof ensures durability and low maintenance. Additional updates include newer windows and a natural gas forced-air furnace for year-round comfort. Set on a serene street and close to local amenities, this home offers the perfect combination of tranquility and convenience. Don't miss the opportunity to make this move-in-ready gem your own! (id:35492)
Royal LePage Rcr Realty
179 Classic Avenue
Welland, Ontario
Experience contemporary living in this well-maintained 9-year-old Rinaldi-built home, nestled on a serene street in a well-established neighbourhood. This quality built 2 storey home features 3 bedrooms with potential for another in the basement, 3 bathrooms, 2nd level laundry & double garage. With over 1700 sq.ft of living space on the main level and upstairs PLUS the fully finished basement there is room for the whole family. Enter through the double front doors into the spacious foyer, complete with a double closet to store all your coats and shoes. Further, you'll see a modern oak staircase leading up to the second floor. Ceramic tile flows through the foyer, kitchen and dining area making it feel like one cohesive space and the main floor living room features engineered hardwood, making it extra cozy. Entertain effortlessly in the open-concept living, dining, and kitchen area, with patio doors off the dining room leading to the backyard, perfect for BBQing in the summer. Large kitchen with custom tiled backsplash and island overlooking the Dining area and living room perfect for casual gatherings. Upstairs you will find 3 spacious bedrooms, including a master bedroom with shared en-suite bathroom complete with his and hers sinks and a walk-in-closet. Your washer/dryer is also located on the 2nd level making laundry a breeze. The basement was fully finished in 2017 with an additional 3 piece bathroom, which you don't see often in these newer built homes! The large family room makes a great second living room space or could even be used as a large bedroom/bachelor set up. The fully fenced yard with concrete patio, gazebo and fire-pit is ready for you to enjoy and relax in. Located minutes to the 406 Hwy, Shopping, Schools, Memorial Park for the kids to swim or use the splash pad, the Welland canal to watch the ships of the world go by and so much more. This one ticks all the boxes!! (id:35492)
Royal LePage NRC Realty
236787 13 Grey Road
Clarksburg, Ontario
Welcome to a breathtaking 32-acre horse farm nestled in the hamlet of Heathcote, where equestrian dreams come to life. The heart of this property is a delightful 3-bedroom, 1-bathroom home, spanning 2,400 square feet. Stepping through the front door, you'll be greeted by the original crown molding, interior doors, and a stately stair banister that exude timeless charm. The residence offers a cozy retreat with modern conveniences, providing a perfect balance of comfort and character. Noteworthy features include a Generac backup generator installed in 2020,ensuring peace of mind. For horse lovers, this property is a dream come true. The estate features an expansive indoor riding arena, allowing year-round training and exercise for both riders and their equine companions. Additionally, two outdoor riding rings provide versatility and space for various equestrian activities. The meticulously designed layout includes five well-maintained paddocks, offering ample space for grazing and outdoor recreation. A 13-stall barn, complete with a second-floor tack room, reflects the commitment to quality and functionality. Beyond the equestrian facilities, this property offers practical amenities such as a three-bay driving shed, adding convenience for equipment storage or additional shelter for vehicles. Whether you're a seasoned equestrian professional or simply seeking a serene country lifestyle, this horse farm offers an unparalleled opportunity to indulge your passion for (id:35492)
RE/MAX Realtron Realty Inc. Brokerage
102 - 16 Dallimore Circle
Toronto, Ontario
Newly renovated bachelor studio located in the vibrant North York, situated on the ground floor with direct access to a terrace. All new flooring and paint and fully renovated bathroom. Kitchen is completely renovated with all new appliances throughout. Own for the cost of rent in the city and enjoy the upscale amenities of Dallimore Circle - just minutes to the highway and transit system. Locker and parking included. **** EXTRAS **** PLEASE SEE FLOOR PLANS AND FURNITURE PLANS ATTACHED. Please book showings through Brokerbay. Showings from 9am-8:30pm only. (id:35492)
Exp Realty
106 Ladouceur Street S
Champlain, Ontario
Elegant custom home with peaceful river views that actually sits at a reasonable price point. As you step inside, the open-concept main floor offers tons of natural light giving the entire space a bright and airy feeling with wood kitchen cabinetry and gleaming hardwood flooring and a sunken living room adorned by a comforting gas stove. Embrace the serenity of country living and enjoy a coffee on the wrap-around porch or unwind with a glass of wine overlooking the picturesque river views providing a sense of tranquility that's truly priceless. The walkout basement includes a family room with wood burning stove, a full bathroom, a 3rd bedroom and multiple storage areas. You'll really appreciate the large backyard for gardening, blueberry patch included and lined with mature trees for a little extra privacy. The oversized detached garage is perfect for the hobbyist and allows plenty of room for additional storage. Don't miss your chance to make this idyllic riverside retreat your own! (id:35492)
Exp Realty
15 Lofthouse Drive
Whitby, Ontario
Welcome to 15 Lofthouse Drive! 2 bedroom in-law suite. Nestled in the beautiful Rolling Acres Community and close to parks, this 4 bedroom, 4 bathroom home features an additional 2 bedroom in-law suite. The large eat-in kitchen with quartz counters & island, built-in coffee & wine station, stainless steel appliances, and walk-out to the large deck makes entertaining a breeze. Well laid out main floor also offers a living room, separate dining room, an office, laundry room, and a family room with a WETT certified wood fireplace & an additional walk-out to the deck. On the second floor you will find the spacious primary bedroom complete with a WETT certified wood fireplace, walk-in closet, built-in shelving, and a 5-piece Ensuite including a soaker tub & separate shower, and 3 additional bedrooms. The lower level in-law suite features 2 bedrooms, kitchen, bathroom, rec room, and workshop. Many extras in this home include double door entry, hardwood floors, a beautiful spiral staircase from the basement to the top floor, and convenient garage access. You are sure to enjoy the outdoor space with a large deck with gazebo, and a patio area with pergola. Don't let this beauty slip through your fingers, book your showing now! **** EXTRAS **** 12 x 12 shed, central air 2023, In-law kitchen 2024, driveway and entrance 2022, and all appliances included. (id:35492)
Century 21 Infinity Realty Inc.
1415 - 195 Mccaul Street
Toronto, Ontario
This is not an assignment sale!! $$$$ IN UPGRADES!! Welcome to Bread Company Condos. Stunning never lived in, Studio unit in the beautiful new Bread Company Condos. Bonus Gas Line on Balcony!! Location doesn't get better than this. Located steps to U of T, Queen's Park, Queen's Park Subway Station and beside Toronto's major hospitals (Mount Sinai, SickKids, Toronto General, Toronto Western, Women's College Hospital and Princess Margaret). Not to mention located a few meters from Toronto's trendy Baldwin Street. There simply is no better location in the city to live and enjoy what this great city has to offer. This is an ideal building and location for professionals, students, international students, doctors or families. Visitor parking available!! **** EXTRAS **** Fitness Studio, Hotel Loft Space, 24 Hour Concierge, Yoga Studio, Lounge, Co-Work Space, and Tech Centre.inclusions (id:35492)
Royal LePage Signature Connect.ca Realty



