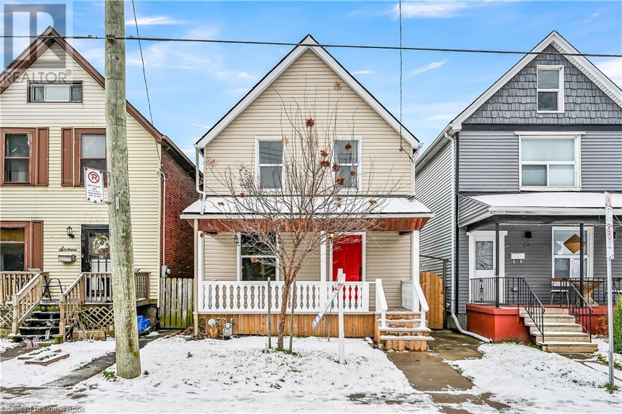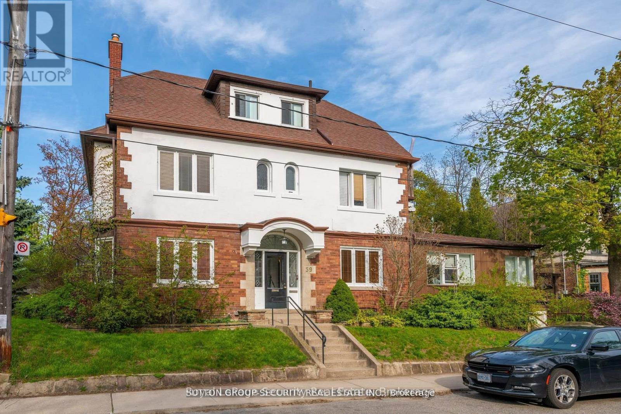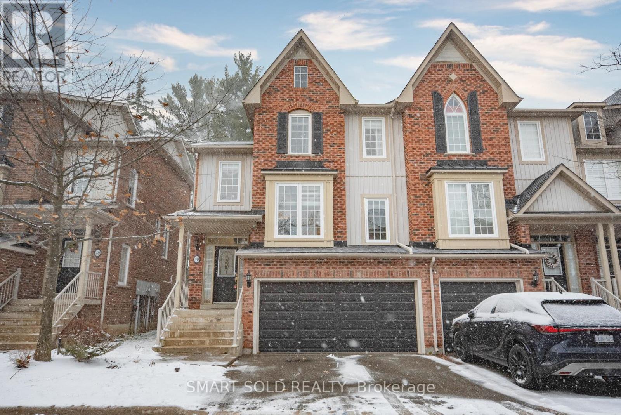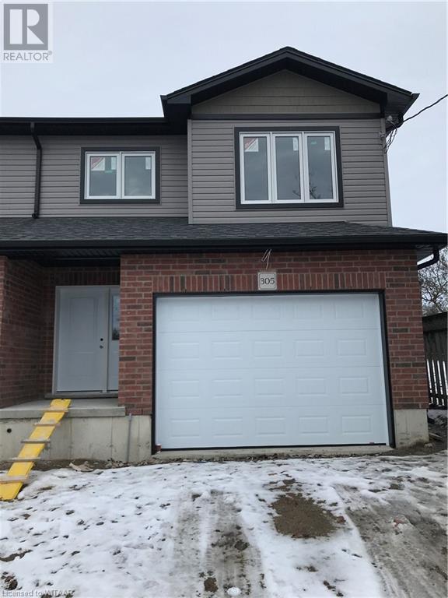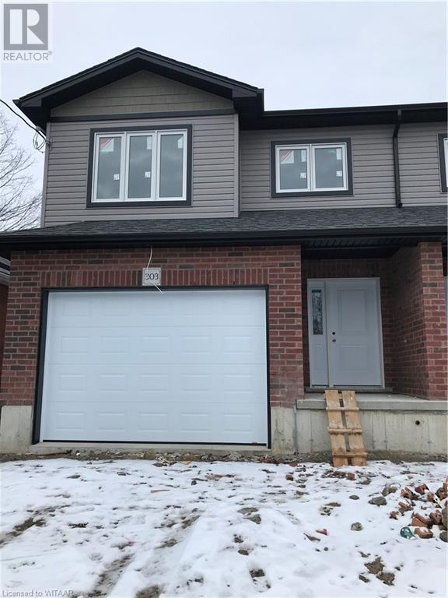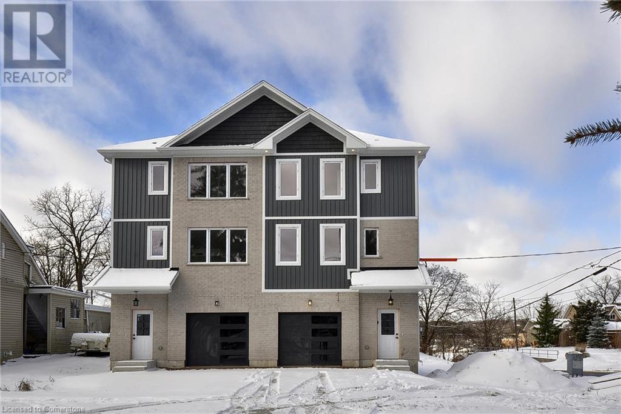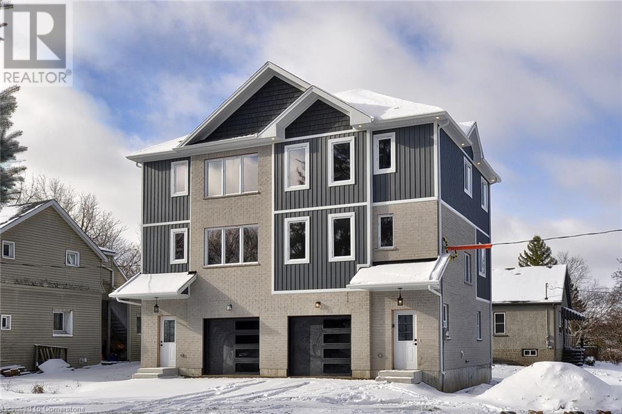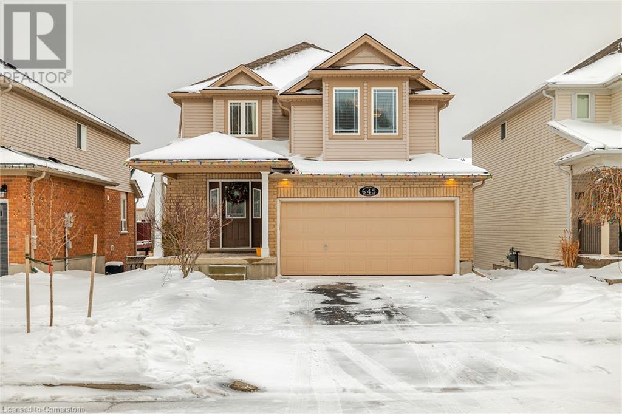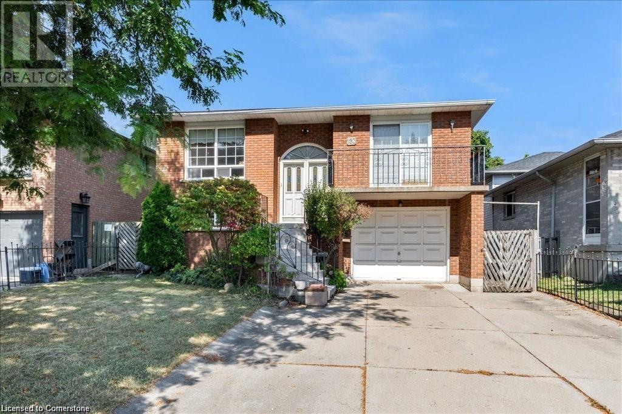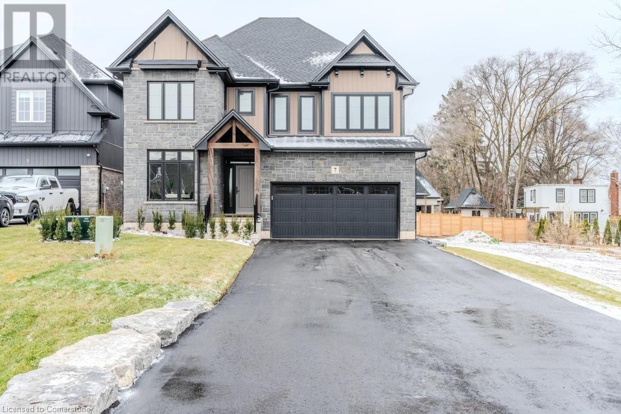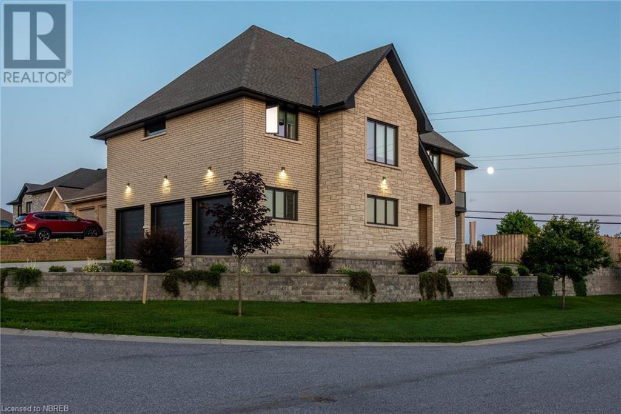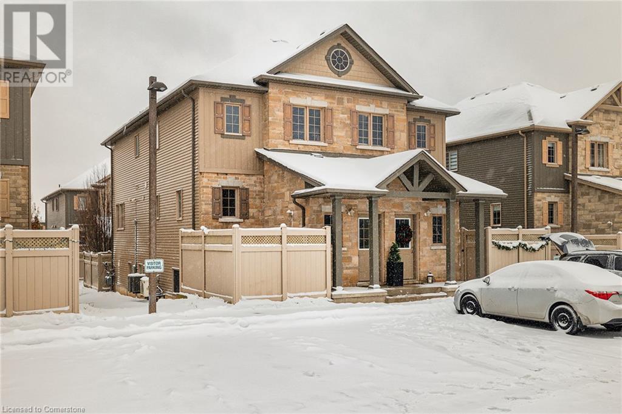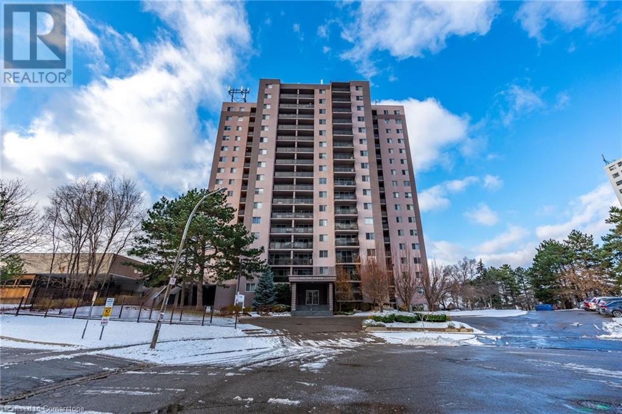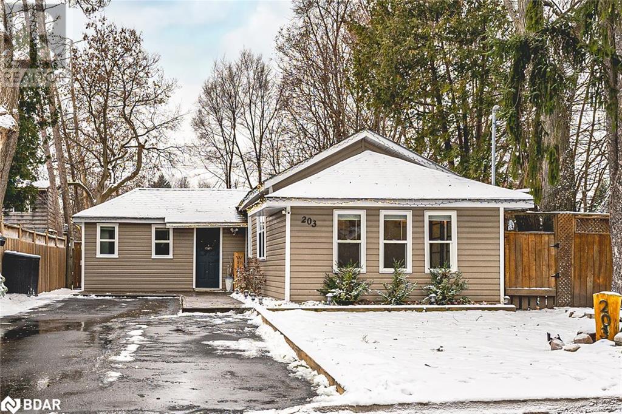95 Reiner Crescent
Wellesley, Ontario
Welcome to 95 Reiner Crescent. Nestled in a peaceful family neighbourhood in Wellesley. Just a short drive from Waterloo if you are looking to get out of the city. This detached 4 bedroom, 2 bathroom bungalow is brimming with potential. The living room offers a large picture window allowing natural light into the home. The main bathroom features an easy entry bathtub with grab handles. Main floor laundry. New furnace in 2024. Plenty of room for a growing family with the unfinished basement that could be customized to fit your needs. Large deep private backyard that extends past the chain link fence. (id:35492)
Makey Real Estate Inc.
762 Cairn Crescent
Ottawa, Ontario
Beautiful Richcraft townhome nestled on a peaceful crescent in the heart of Orleans, just steps away from parks, schools, transit, shopping, and more. This bright, freshly painted home boasts stunning hardwood floors and pot lights throughout. The open-concept kitchen features upgraded ceiling-height cabinets, quartz countertops, stainless steel appliances, and a spacious walk-in pantry.Upstairs, you'll find three generously sized bedrooms, two full bathrooms, and a convenient laundry area. The primary bedroom offers a large walk-in closet and a private ensuite with a sleek glass-enclosed shower.The fully finished basement includes a spacious recreation room and the backyard is fully fenced, providing privacy and comfort. Don't miss this incredible home, schedule your showing today! (id:35492)
Power Marketing Real Estate Inc.
14 Keith Street
Hamilton, Ontario
Beautifully renovated 4-bedrm, 1.5-bathrm home is located in up-and-coming Keith Street neighborhood of Hamilton. With a complete transformation, home features modern finishes & thoughtful upgrades throughout, providing a perfect blend of style & functionality. Step inside to a functional open-concept layout that boasts sleek ceramic & luxury vinyl flooring (no carpet). The custom eat-in-kitchen is a chefs dream, equipped with soft-close cabinets, ample storage, & a built-in coffee barideal for both cooking & entertaining. The oak staircase & upgraded light fixtures add warmth & elegance to the space. Recent upgrades include but not limited to: brand-new wiring, ensuring modern comfort and efficiency. The home has also been fully waterproofed in the bsmnt, providing added peace of mind. All-new SS kitchen appliancesfridge, stove, dishwasher, & over-the-range fanare included, each with a transferable warranty. The washer & dryer, also with a transferrable warranty, are brand new. The roof & furnace are both under 10 years old & have been recently inspected. Outside, enjoy a spacious, fully fenced backyard with a concrete patio, manageable grass space, & plenty of room for a garden. Its the perfect spot to relax & entertain family & friends. Plus, theres convenient two-car rear parking, accessible via alleyway. As the Keith Street area continues to undergo exciting gentrification, this home offers incredible potential for long-term value. With revitalization happening all around, youll benefit from being part of a growing & thriving community. The neighborhood is also just minutes from downtown Hamilton hot spots, parks, schools, hospital, shopping and public transportation, making it a prime location for families & professionals alike. Move-in ready with most of the hard work already done, this updated home presents an exciting opportunity to live in one of Hamiltons family friendly neighbourhoods. (id:35492)
RE/MAX Real Estate Centre Inc.
14 Keith Street
Hamilton, Ontario
Beautifully renovated 4-bedrm, 1.5-bathrm home is located in up-and-coming Keith Street neighborhood of Hamilton. With a complete transformation, home features modern finishes & thoughtful upgrades throughout, providing a perfect blend of style & functionality. Step inside to a functional open-concept layout that boasts sleek ceramic & luxury vinyl flooring (no carpet). The custom eat-in-kitchen is a chef’s dream, equipped with soft-close cabinets, ample storage, & a built-in coffee bar—ideal for both cooking & entertaining. The oak staircase & upgraded light fixtures add warmth & elegance to the space. Recent upgrades include but not limited to: brand-new wiring, ensuring modern comfort and efficiency. The home has also been fully waterproofed in the bsmnt, providing added peace of mind. All-new SS kitchen appliances—fridge, stove, dishwasher, & over-the-range fan—are included, each with a transferable warranty. The washer & dryer, also with a transferrable warranty, are brand new. The roof & furnace are both under 10 years old & have been recently inspected. Outside, enjoy a spacious, fully fenced backyard with a concrete patio, manageable grass space, & plenty of room for a garden. It’s the perfect spot to relax & entertain family & friends. Plus, there’s convenient two-car rear parking, accessible via alleyway. As the Keith Street area continues to undergo exciting gentrification, this home offers incredible potential for long-term value. With revitalization happening all around, you’ll benefit from being part of a growing & thriving community. The neighborhood is also just minutes from downtown Hamilton hot spots, parks, schools, hospital, shopping and public transportation, making it a prime location for families & professionals alike. Move-in ready with most of the hard work already done, this updated home presents an exciting opportunity to live in one of Hamilton’s family friendly neighbourhoods. (id:35492)
RE/MAX Real Estate Centre Inc.
59 Indian Grove
Toronto, Ontario
Welcome To 59 Indian Grove; A Landmark Residence On A Tree Lined Treat In A Prestigious High Park Enclave Surrounded By Stately Mansions. Grand Centre Hall With Over 4400 Sqft Of Living Space On 4Levels, Private Drive With Built-In Garage, Walkout From Sunroom To Deck, Patio And Large Yard. Currently Being Used As 3 Units; Ideal For Live-In And Generating Extra Income. This Exceptionally Bright And Solid Built Home Is Ready For Your Magic Touch! Walk To The Subway, High Park And 3Streetcar Lines. 20 Minutes To Downtown Toronto, Close To Sunnyside Beach And Waterfront Trail. Top-Rated Public School With French Immersion. Close To Roncesvalles, Bloor West Village And Junction Shopping Areas. **** EXTRAS **** All Electrical Light Fixtures, All Window Coverings, All Appliances, All Wall Unit Air Conditioners And Boiler. NO OIL TANK ON THE PROPERTY, Certificate available upon an accepted offer. (id:35492)
Royal LePage Security Real Estate
36 Forsyth Crescent
Barrie, Ontario
Welcome home to this exquisite 3 bedroom linked home, sitting on a quite crescent in Sunnidale area. This home welcome you to open foyer and 2 pc powder room. Lovely hardwood floor through out the main floor and open concept kitchen, walkout to deck and enjoy farm lands view. open concept design allows to entertain family and friends. Second floor offers decent size 3 bedrooms. Master bedroom offer 4 pc en-suite, large closet space to extra storage. Other two decent size bedroom offers large closet space and tons of natural light. Both bedrooms share second 4 pcs bath. Finished walk out basement provides extra living space. Do not miss this beauty close to all amenities. **** EXTRAS **** Freshly painted and well maintained property, Finished basement and an extra 3pc washroom (id:35492)
Ipro Realty Ltd.
3 Averill Road
Brampton, Ontario
***This Beautiful house is approx. 2400 Square feet. A family home you've been looking for. The house comes with 9 Foot Ceiling On main and second Floor, lovely stone masonry upfront to allow you to have a nice sit out. 3 car parking ( 2 outdoor and 1 indoor). It has spacious Backyard where you can enjoy your evenings. The house is very bright with large windows. California shutters throughout the house. A kitchen with an eat-in bar and breakfast area. The second floor has a large master bedroom with En suite. Walkout balcony. Park in right in front of the house. Close to schools, bus stops, Plazas etc.*** **** EXTRAS **** $97.47/month water softener lease to own (id:35492)
Homelife Real Estate Centre Inc.
231 Hilltop Grandview Drive
Huntsville, Ontario
Welcome to 231 Hilltop a stunning top floor condo/loft that boasts high cathedral ceilings and expansive windows flooding the space with natural light and offering breathtaking ""grand views"". Surrounded by trees, lakes and rock formations it is the perfect Muskoka retreat. The condo features 2 spacious bedrooms each with it's own ensuite bathroom. The guest room is thoughtfully positioned away from the living area & Principal bedroom ensuring maximum privacy. It has the added feature of a walk in closet for ample storage. Pride of ownership is evident in every detail of this home. Tucked away from the highway and road noise, this unit offers a peaceful environment. The condo fee is a reasonable $633.90/month which includes water/sewer services. Currently this condo is a successful Airbnb generating income and helping to offset carrying costs. Hilltop in Grandview is unique in that it permits short term rentals, unlike the other Grandview complexes, with the exception of the Signature Suites. Only a few minutes away from the swim dock, where you can enjoy a dip or fish off the shore. The condo is close to town amenities yet still far enough away to have that cottage feel. Nearby you will find Arrowhead, Algonquin and Limberlost Parks, perfect for outdoor adventures. In the winter Hidden Valley offers down hill skiing. Walking/hiking trails, golf & boating plus Deerhurst Resort are close by. Four Seasons of fun! Come and experience each one with so much to do in the beauty we call Muskoka! Very affordable cottaging without the work or a perfect home for Snowbirds too. Lockup each winter, worry free. Come take a look anytime over the holidays. You won't be disappointed. (id:35492)
Century 21 B.j. Roth Realty Ltd.
48 - 100 Elgin Mills Road W
Richmond Hill, Ontario
Absolute Stunning 'End Unit' Townhouse With Walk-Out Basement Back On Ravine In High Demand Westbrook Community. Double Car Garage And Double Car Driveway Providing Four Total Parking Spaces! One Of The Largest Model In This Community With Functional Open Concept Layout And Lots Of Nature Light. 9' Ceilings On Main. Hardwood Floor Through Out (2017). Cozy Gas Fireplace In Family Room. Upgraded Kitchen With Marble Kitchen Countertop, Centre Island And Breakfast Area Walk Out To A Private Deck, Overlooks A Wooded Ravine. Primary Bedroom Boasts A Walk-In Closet And A 5pc Ensuite. Finished Walk-Out Basement (2019) With A Bedroom And 3pc Ensuite Adds Additional Space And Potential. Convenient Upstairs Laundry Room. New Energy Efficient Toilets (2020). Direct Access To Garage. Great Location, YRT Right At Your Doorstep. Walking Distance To Restaurants, Grocery Stores, Plazas And Parks. 5 Mins Drive To Top Ranked St. Theresa Of Lisieux High School And Richmond Hill High School! **** EXTRAS **** Maintenance Fee Incudes: Roof Repairs & Replacement, Garage Door Repairs & Replacement, Windows Repairs & Replacement, Outside Stairs Repairs, Balcony Repairs. Landscaping And Snow Removal (id:35492)
Smart Sold Realty
195 Pringle Drive
Barrie, Ontario
Detached, brick, raised bungalow with full finished basement (in-law suite) and walk out situated in a family-centric community of Barrie. Backyard privacy with no neighbours to the rear. Main level offers spacious open concept floor plan with walk out to 20' deck from kitchen. Main floor primary bedroom with walk in closet, private 4pc ensuite. Second bedroom, main bath, main floor laundry and inside access to the garage complete the main floor. Lower level has been finished to accommodate guests, extended family, in-law suite with eat-in kitchen with walk out to the private landscaped yard, large bedroom, full 4pc bath, fireplace in living room, and convenience of ensuite laundry. Steps to parks, hiking trails and Nine Mile Portage historic path. Minutes to the waterfront of Lake Simcoe and Barrie's downtown. Easy access to public transit, GO Train, key commuter routes north to cottage country, south to the GTA or along Hwy 90 to Base Borden. Short drive to big box stores, grocery, services, entertainment and the all season recreation Simcoe County is known for. Welcome Home! **** EXTRAS **** Walk out from kitchen to 20' deck. Convenience of main floor, lower level laundry. Gas fireplace in lower level. Roof 2017. CAC 2020. Laminate Flooring 2022. Renovated lower level Kitchen 2023. Appliances 2023. (id:35492)
RE/MAX Hallmark Chay Realty Brokerage
RE/MAX Hallmark Chay Realty
Ph22 - 25 Greenview Avenue
Toronto, Ontario
Fabulous Stunning Penthouse with Great Functional Layout. One of the Largest 1 Bedroom + Den with 1 Parking Lot and Rarely found 9 ft Ceiling feels more spacious in this Building. Den Can be Used as a Second Bedroom or Office works from home. World Class Amenities Include: 24-hour Concierge, Gym, Indoor Pool, Games Room, Party/Meeting Room. The Convenient Location is Steps to Yonge and Finch Subway Station, Banks, Shoppers, Restaurants and ~~~Minutes to Highways~~~ Plus Low Maintenance Fees and Water, Heat, Air Conditioning, and Building Insurance are Included. **** EXTRAS **** All Appliances, Existing Lighting Fixtures, All Curtains and Blinds and One Parking (id:35492)
Hc Realty Group Inc.
305 Simcoe Street
Woodstock, Ontario
BRAND NEW 1706 SQ FT SEMI WITH OVERSIZE GARAGE AND DOUBLE DRIVE NOW UNDER CONSTRUCTION AND READY FOR YOU TO MOVE IN BY VALENTINES DAY FEBRUARY 2025. SPACIOUS FLOOR PLAN WITH OPEN CONCEPT GREAT ROOM KITCHEN DINING AND ISLAND BREAKFAST BAR. PATIO DOORS OUT TO YOUR OWN BACK YARD. THREE VERY GENEROUS SIZE BEDROOMS, PRIMARY WITH ENSUITE AND WALK IN CLOSET, UPPER LEVEL LAUNDRY ROOM. BASEMENT HAS 3 PC BATHROOM ROUGH-IN AND PLENTY OF SPACE FOR YOUR REC ROOM AND 4TH BEDROOM. GREAT LOCATION A BLOCK FROM SHOPPERS DRUG MART AND A SHORT WALK TO RESTAURANTS UPTOWN. DIRECT LINK BY MILL STREET TO THE 401 AND OTHER MAJOR HIGHWAYS. A PERFECT FAMILY HOME WITH A NEW HOME WARRANTY ALL AT AN AFFORDABLE PRICE! (id:35492)
Century 21 Heritage House Ltd Brokerage
303 Simcoe Street
Woodstock, Ontario
BRAND NEW 1706 SQ FT SEMI WITH OVERSIZE GARAGE AND DOUBLE DRIVE NOW UNDER CONSTRUCTION AND READY FOR YOU TO MOVE IN BY VALENTINES DAY FEBRUARY 2025. SPACIOUS FLOOR PLAN WITH OPEN CONCEPT GREAT ROOM KITCHEN DINING AND ISLAND BREAKFAST BAR. PATIO DOORS OUT TO YOUR OWN BACK YARD. THREE VERY GENEROUS SIZE BEDROOMS, PRIMARY WITH ENSUITE AND WALK IN CLOSET, UPPER LEVEL LAUNDRY ROOM. BASEMENT HAS 3 PC BATHROOM ROUGH-IN AND PLENTY OF SPACE FOR YOUR REC ROOM AND 4TH BEDROOM. GREAT LOCATION A BLOCK FROM SHOPPERS DRUG MART AND A SHORT WALK TO RESTAURANTS UPTOWN. DIRECT LINK BY MILL STREET TO THE 401 AND OTHER MAJOR HIGHWAYS. A PERFECT FAMILY HOME WITH A NEW HOME WARRANTY ALL AT AN AFFORDABLE PRICE! (id:35492)
Century 21 Heritage House Ltd Brokerage
1913 - 100 Wingarden Court
Toronto, Ontario
2 +1 bedroom 2 bathroom unit in a high-demand building* *Renovated* Open concept layout* Features balcony with sunset views* Stainless steel appliances* Quartz countertops* porcelain floor tiles* Ensuite laundry/Locker for convenience* spacious primary bedroom* 2 piece ensuite bathroom* Walk in closet Double closet in 2nd bedroom* main bathroom features a built in glass shower* secured and fully covered garage* Easy access to major roads and highways **** EXTRAS **** All electric light fixtures, existing fridge and stove, parquet floors. (id:35492)
Royal LePage Ignite Realty
40 Albert Street
Cambridge, Ontario
Quality built by Melridge Homes, this 1600 square foot home has 9 foot ceilings on the main floor, 3 bedrooms, 2 bathrooms and an open concept layout. There is an ensuite for the primary room, and this home is carpet free with ceramic and wood laminate flooring throughout and carpet free stairs. Basement is partially finished and will include a rough in for a third bathroom. Option to have the basement fully finished. Builder will supply & install Stainless Fridge, Stainless Stove, Stainless Dishwasher. The builder will grade and sod front, side and back yard, and add a deck off the kitchen sliding glass doors. Peace of mind with 7 year Tarion New Home Warranty Plan. Builder will provide new survey. Taxes shown are approximate as property has not been assessed yet. (id:35492)
RE/MAX Real Estate Centre Inc.
38 Albert Street
Cambridge, Ontario
Quality built by Melridge Homes, this 1600 square foot home has 9 foot ceilings on the main floor, 3 bedrooms, 2 bathrooms and an open concept layout. There is an ensuite for the primary room, and this home is carpet free with ceramic and wood laminate flooring throughout and carpet free stairs. Basement is partially finished and will include a rough in for a third bathroom. Option to have the basement fully finished. Builder will supply & install Stainless Fridge, Stainless Stove, Stainless Dishwasher. The builder will grade and sod front, side and back yard, and add a deck off the kitchen sliding glass door. Peace of mind with 7 year Tarion New Home Warranty Plan. Builder will provide new survey. Taxes shown are approximate as property has not been assessed yet. (id:35492)
RE/MAX Real Estate Centre Inc.
1 - 24 Ruby Lane
Huntsville, Ontario
Experience the epitome of sustainable luxury & serene living at 24 Ruby Lane, an energy-efficient masterpiece nestled in the prestigious Gryffin Bluffs community. Tucked at the end of a tranquil lane on 3+ Ac of coveted privacy, this 3-bed, 3-bath home, built in 2018, exemplifies meticulous craftsmanship! W/ details like ICF construction, in-floor radiant heating, & more every detail speaks to energy efficiency & comfort. Begin your day on the expansive covered deck, an ideal spot for peaceful morning coffee or evening entertaining this space is truly a natural extension living plus connection to nature. Your 3 bay car dream garage (parkinf for 4), w/ its extra ceiling height, offers ample space for storage & hobbies, while fibre optics high-speed internet keeps you seamlessly connected. Gryffin Bluffs offers a lifestyle beyond compare. Spanning 258 Ac, this exclusive community features over 800' of pristine shoreline, providing unparalleled boating experiences across the interconnected 4 lake chain - Mary, Fairy, Vernon, & Pen. Explore 150 Ac of forest w/ year-round trails meticulously maintained for hiking, biking, snowshoeing, & skiing. The lakeside pavilion & waterfront setup provide idyllic settings for relaxation & socializing. Here you can embrace stunning vistas over the lake & soak in the beauty & tranquility of Muskoka. This property also includes a potential 2nd building site, perfect for future expansion w/ an added entrance. Just a 10-min drive from the vibrant town of Huntsville, Gryffin Bluffs combines the peace of nature w/ the convenience of nearby amenities, offering a rare blend of privacy & community. Step into a world where luxury meets sustainability, where every moment is an opportunity to connect w/ nature & enjoy a rich, fulfilling lifestyle. Welcome to 24 Ruby Lane your sanctuary in the heart of Muskoka. (id:35492)
Peryle Keye Real Estate Brokerage
49395 Bradley Creek Line
Malahide, Ontario
This family home with property, room to grow, and and no reno work needed, might just be the one. Lovely 1/2 acre property close to all the amenities Aylmer has to offer. A large 30x40 shop with full carpenter/woodworking set up including dust room. Custom built kitchen cabinets made of Ashwood, and matching bathroom vanity. Quartz counters throughout. New windows, doors, and flooring on the main level. All new appliances, light fixtures and so much more. This house comes ready to go! 2 Car garage with covered walk through, and new cement patio out back to enjoy the outdoors. So many new items you can't imagine them all. (id:35492)
Exp Realty Of Canada Inc.
1133 - 120 Harrison Gardens Boulevard
Toronto, Ontario
Welcome to Aristo At Avonshire! This well managed Tridel built building is located in the heart of North York and is walking distance to transit, Yonge & Sheppard subway lines, shopping, grocery, dining and entertainment. This bright and well laid out floorplan features laminate throughout, stainless steel appliances, 9' ceilings, view overlooking park, 4 piece en suite bathroom and rare 2 parking spots! Enjoy the convenience of the location or indulge in the numerous amenities such as gym, sauna, hot tub, party room and much more! **** EXTRAS **** Existing: fridge, stove, microwave, cooktop, washer, dryer, all electrical light fixtures, all window coverings and 2 parking spots. (id:35492)
RE/MAX Ultimate Realty Inc.
645 Interlaken Drive
Waterloo, Ontario
Welcome to 645 Interlaken Dr, Waterloo! This charming single-detached home is located in a family-friendly neighborhood, offering both comfort and convenience. The bright and open-concept main floor features a welcoming foyer, leading to a spacious living room with hardwood flooring and ceramic tiles throughout. The kitchen is generously sized with plenty of cabinetry and large countertops, making it a perfect space for meal prep and entertaining. Adjacent to the kitchen is the dining area, with sliding doors opening onto a large south-facing deck, ideal for outdoor gatherings. Upstairs, you'll find three well-sized bedrooms, including a master retreat with two closets and a 4-piece ensuite for added privacy. The spectacular family room features vaulted ceilings and large windows, allowing natural light to flood the space. The second and third bedrooms share a private 4-piece bathroom, making it perfect for family living. The fully finished walk-out basement with a separate entrance offers additional living space, ideal for a home office, entertainment area, or extra storage. The basement also includes a 4-piece bathroom and a laundry room for added convenience. Updates include AC (2023), dryer and washer (2022), water softener (2022), basement flooring and kitchen (2022), California blinds on all windows (2022), and a basement patio and sidewalk (2022). Ideally located close to parks, shopping plazas, bus routes, Costco, and the Boardwalk Shopping Centre, this property combines modern comfort with practicality in a prime location. (id:35492)
Exp Realty
645 Interlaken Drive
Waterloo, Ontario
Welcome to 645 Interlaken Dr, Waterloo! This charming single-detached home is located in a family-friendly neighborhood, offering both comfort and convenience. The bright and open-concept main floor features a welcoming foyer, leading to a spacious living room with hardwood flooring and ceramic tiles throughout. The kitchen is generously sized with plenty of cabinetry and large countertops, making it a perfect space for meal prep and entertaining. Adjacent to the kitchen is the dining area, with sliding doors opening onto a large south-facing deck, ideal for outdoor gatherings. Upstairs, you'll find three well-sized bedrooms, including a master retreat with two closets and a 4-piece ensuite for added privacy. The spectacular family room features vaulted ceilings and large windows, allowing natural light to flood the space. The second and third bedrooms share a private 4-piece bathroom, making it perfect for family living. The fully finished walk-out basement with a separate entrance offers additional living space, ideal for a home office, entertainment area, or extra storage. The basement also includes a 4-piece bathroom and a laundry room for added convenience. Updates include AC (2023), dryer and washer (2022), water softener (2022), basement flooring and kitchen (2022), California blinds on all windows (2022), and a basement patio and sidewalk (2022). Ideally located close to parks, shopping plazas, bus routes, Costco, and the Boardwalk Shopping Centre, this property combines modern comfort with practicality in a prime location. (id:35492)
Exp Realty
103 Leggett Crescent
Hamilton, Ontario
Welcome to 103 Leggett Crescent this raised bungalow with endless possibilities! This home boasts three spacious bedrooms, including a primary bedroom with a walk-in closet and 4-piece ensuite. The large eat-in kitchen is perfect for family gatherings, while the formal dining room with balcony offers a great space for entertaining. The bright living room features big windows that flood the space with natural light, creating a warm and inviting atmosphere. Convenience is key with main floor laundry and a fully finished basement complete with a secondary kitchen, workshop, and separate entrance. This setup makes it ideal for a multi-family living situation or as a potential in-law suite. Located close to the highway, public transit, shopping, and schools, this home offers both comfort and convenience. Don't miss out on this great opportunity to make this property your own and create the perfect space for you and your loved ones to enjoy for years to come. Schedule your showing today! (id:35492)
Royal LePage NRC Realty
124 East 43rd Street
Hamilton, Ontario
Gather around the Christmas tree and create new memories in this cute and cozy East Mountain home. Located in the highly sought after Sunninghill neighbourhood, close to schools, parks, shopping and the scenic Mountain Brow walking trail. This home is situated on a quiet street where you can enjoy watching your kids play in the spacious yard from the kitchen window. The main level features laminate and tile flooring throughout, separate kitchen and dining room, one of 3 bedrooms and the main bath. There are 2 additional bedrooms on the second level. Enjoy Hockey Night in Canada in your recently renovated basement complete with 3 piece bathroom. The lower level is also accessible by a separate side entrance allowing for future in-law potential. Walk out from the dining room sliding door to your fantastic rear yard which is great for relaxing and entertaining with a large deck and separate gazebo. Act now and kick off the new year on the right foot by making this fabulous home your own. (id:35492)
RE/MAX Escarpment Realty Inc.
208 - 90 King Street E
Kawartha Lakes, Ontario
Lovely, Updated and Immaculate Condo, in the Town of Bobcaygeon and Close to Amenities. Second Floor Corner Unit with 2 Bedrooms and 2 Full Bathrooms. Primary Bedroom has 3-Piece Ensuite and Walk-in Closet. 4-Piece Updated Main Bathroom has a Tub/Shower. This Unit is Carpet Free, with Newer Laminate Flooring. Updated Kitchen with Newer Stainless Steel Appliances. Newer Full-Size Washer and Dryer. Balcony Recently Enclosed to Provide a Great 3-Season Sunroom. And there is a Bonus --- Garage Parking! (id:35492)
Royal Heritage Realty Ltd.
8 Northumberland Boulevard
Quinte West, Ontario
Investor's dream home virtually staged with the side entrance to the basement. it has a potential to turn it in to legal duplex. Nicest Locations In The West End Of Trenton. Close To Schools, Hospital, Shopping, Downtown & Cfb. Interior Features Large Living Room With Picture Window, 3 Bedroom, Eat-In Kitchen, Fenced Backyard. There Is An Additional 3 Pc Bath On The Partial Finished Basement. Freshly Painted Whole House & Laminate Main Floor. Double Driveway Can Park Up To 4 Cars! **** EXTRAS **** Washer, Dryer, Stove , Refrigerator & All Electrical Fixtures. Hot water tank own (id:35492)
Century 21 Percy Fulton Ltd.
1352 Restivo Lane
Milton, Ontario
Great gulf Corner 6yr old with & Freshly Painted 4bdrm with 3 full washrm upstairs. The d/way has 2 car parking, additionaly 2-3 parking can be made Due to corner lot, easy excess to basement.house is 9-ft ceilings, hardwood flooring, and a custom light fixer throughout.The homes create a pleasing atmosphere.Lots of natural light coming from a large window throug out the home. The family room is surrounded by windows, a view of the kitchen and backyard, and entertaining. The kitchen upgraded with builder quartz countre top, tall and spacious cabinets. It also features a breakfast area. The open-concept living room is perfect for modern furniture and dining, with large windows allowing ample natural light. Additionally, there is a separate living/library that serves as an ideal workplac/study.stair with iron picket throuh out 2nd floor, It leads to an 8-foot high ceiling with four well-sized bdrms. Ample closet and window, one of the largest backrd. No SIde Walk **** EXTRAS **** * Across Neighbourhood Park & Close Proximity To All Amenities, Schools, Public Transit, Grocery Stores, Restaurants, Minutes From Milton District Hospital & Go Station, house ptential to make extra income from besment if made. (id:35492)
RE/MAX Real Estate Centre Inc.
24 Medley Lane N
Ajax, Ontario
DON'T MISS THIS GREAT OPPORTUNITY AND EXCELLENT LOCATION!! BEAUTIFUL Detached House with 3 Bedrooms And 3 Bathrooms. One of the biggest lot in the neighborhood. Rare, Wide Yard And Garden Shed. Double-Wide Driveway With Additional Parking. Home Is Well Maintained And Updated, Every Room Maximized For Space. A Large Finished Basement (Bed Room/Rec Room/ Family Room/Playroom/ In laws suit ?.) Great Family Neighbourhood, Minutes From The Lake, 401, Go train, Hospital, Schools, Parks, And All Amenities. Perfect For 1st-Time Buyers, Couples, Investors, Etc.. (id:35492)
RE/MAX Community Realty Inc.
128 Gelderland
Ottawa, Ontario
Gorgeous 3 bed 3 bath end unit townhome in desirable Trail West! This Mattamy Tulip End unit provides comfort and a modern style. Bright, sun-filled entrance features oversized windows, a large front closet, and easy-clean tile flooring. The formal living room provides backyard access through the sleek sliding door and easy access to the kitchen and family room. Gleaming laminate flooring throughout the main level is easy to maintain. Open concept family room provides clear sightlines through to the kitchen and dining areas, perfect for entertaining family and friends. You'll love the gourmet kitchen, which features plenty of modern cabinetry, granite countertops, and an oversized island with additional seating. Stainless steel appliances are included for convenience. The primary bedroom oasis provides rest with a gorgeous ensuite and spacious master bedroom! Available for rent as well. Currently tenanted until end of December 2024. Assoc/POTL Fee: $120.00/Month includes Common Area Maintenance, Snow Removal (id:35492)
Exp Realty
7 Bartlett Avenue
Grimsby, Ontario
New home built by a 36 year Tarion builder, Rosemont Homes. Time on task reflects the quality of construction and upscale finishes. Covered deck, fenced and finsihed driveway makes this home turnkey. Primary bedroom has a private ensuite, 2 bedrooms share a private jack & jill bathroom and 1 bedroom has ensuite priviledge. Carpet free with hardwood floors on second floor. Den or main floor bedroom and full bath on main floor and oak staircase from main to second floor. Walk in closets, generous bedrooms and second floor laundry. Main floor has 9 foot high ceilings. Dining room has servery with bar sink. Grimsby enjoys the tranquility of small-town living, it is conveniently located near major urban centers, within 30 minutes of the U.S. border..There is a thriving arts scene, with the Grimsby Art Gallery and Public Library, the Grimsby Museum, and many festivals and events. This home is is 1.3 km to beach and water on Lake Ontario, enjoy hiking on the Bruce Trail, biking and cross-country skiing in conservation areas and has over 30 parks and Located in the wine bench this home is in close proximity to many wineries and resturants. (id:35492)
Keller Williams Complete Realty
5 Zephyr Heights
North Bay, Ontario
Elegant design and master craftsmanship team up in this custom built, one of a kind, two story dream home. Situated on a masterfully landscaped corner lot with lots of back yard privacy is this 4 bedroom, 3 bathroom manor with an attached triple car garage. The upper level looks like it was clipped out of a magazine. The open concept kitchen, dining and living room will leave you breathless. It’s enough to impress even the most discerning chef. Beautiful stone countertops, large cabinets and loads of room for everything. All the bedrooms are oversized but the master is spectacular. Large windows, exquisite ensuite and massive walk in closet are a must see. The automatic opening and closing blinds are just icing on the cake. The main level has a separate self contained 1 bedroom that can be set up as its own separate apartment which makes it perfect for multigenerational living arrangements. In floor heating throughout with forced air gas and AC give this luxurious home maximum comfort. (id:35492)
Royal LePage Northern Life Realty
33 Winniett Street
Brantford, Ontario
Attention first-time home buyers and savvy investors! Discover the charm of a delightful bungalow that perfectly combines comfort and style. This 2+1-bedroom, 1.5-bathroom home features a modern open-concept layout. Nestled in the desirable Old West Brant neighborhood, you'll enjoy proximity to parks, schools, and shopping, making it an ideal location for families & individuals alike. The main floor consists of New Vinyl Flooring, updated kitchen & new island, separate dining area, and living room that flows seamlessly together. Step through the sliding patio doors onto a covered porch your perfect retreat for summer evenings. The two main floor bedrooms are well-sized and conveniently located near a full bathroom. Need more space? The finished basement is a standout feature, complete with newer flooring and ample storage. With 1 bedroom & 1 bath, it sets tone for gatherings, recreation or entertainment. Must check this home out to see its true potential. Book your showing !! (id:35492)
Homelife/miracle Realty Ltd
203 Southview Road
Barrie, Ontario
COZY BUNGALOW WITH THOUGHTFUL UPDATES MINUTES FROM LAKE SIMCOE & DOWNTOWN BARRIE! Inviting You to Discover 203 Southview Road! This cozy bungalow offers a lifestyle of comfort and convenience. Just a short walk to the beautiful shores of Lake Simcoe and Minets Point Park, youll enjoy endless opportunities for beachside relaxation and outdoor fun. Take a scenic stroll along the Barrie Heritage Trail, leading you straight to downtown Barrie, where vibrant shops, diverse dining, lively entertainment, and picturesque waterfront views await. Set on a spacious 50 x 150 ft lot, the fully fenced backyard features two sheds and ample room for gardening, entertaining, or simply enjoying the outdoors. End your evenings by the fire pit, roasting marshmallows under a star-filled sky. The newly paved private double-wide driveway provides parking for four vehicles, adding to the homes convenience. Inside, the open-concept dining and family area shines with a vaulted ceiling featuring skylights, a cozy gas fireplace, and clear sightlines into the kitchen through a pass-through window. Easy-care laminate flooring, neutral paint tones, and sunlit windows create a bright and welcoming atmosphere. This move-in-ready home comes with numerous updates, including a newer deck, concrete walkway, updated appliances, a renovated kitchen and bathroom, some updated windows, and updated electrical. Its an excellent choice for first-time buyers or downsizers looking for a home thats ready to enjoy. Your next chapter begins here, move in and start creating memories! (id:35492)
RE/MAX Hallmark Peggy Hill Group Realty
125 Silk Twist Drive
East Gwillimbury, Ontario
Welcome to 125 Silk Twist Dr. Your Dream Home Awaits! This modern 4-bedroom, 4-bathroom masterpiece offers nearly 3,000 square feet of style and comfort in a thriving family community. With a 51-foot frontage, it boasts exceptional curb appeal and thoughtful design. The bright and open-concept main floor features a dedicated office space and a modern kitchen complete with sleek quartz countertops and large windows that fill the area with natural light. The smooth ceilings, hardwood stairs with iron pickets, and numerous upgrades add sophistication and charm throughout the home. Located in a growing community, this residence provides access to top-rated schools, parks, and convenient amenities. It is the perfect place for your family to live, grow, and thrive. Schedule your showing today; your clients will be thrilled! **** EXTRAS **** Located in a quiet neighborhood, this home is just minutes from Yonge Street, GoStation, and major retailers like Home Depot, Best Buy, Costco, Walmart, and Upper Canada (id:35492)
RE/MAX Hallmark York Group Realty Ltd.
941 Ambleside Crescent
Kingston, Ontario
Welcome to 941 Ambleside Crescent, a spacious and beautiful family home nestled on a peaceful street in the highly desirable Bayridge neighbourhood. This property features a legal Secondary Suite that generates nearly $24,000 annually in rental income. Every level of the home has been updated, so you can move in and start enjoying it. The main floor boasts new LifeProof vinyl flooring, a modern kitchen, a wood-burning fireplace and updated laundry and powder rooms. Upstairs, the large primary bedroom features a stylish cement panel accent wall, a walk-in closet, a beautifully renovated ensuite, and a sitting area. You'll also find three more generous bedrooms and a refreshed guest bath down the hall. The basement suite, originally a blank slate, has been transformed into a lovely 2-bedroom, 1-bathroom apartment with a separate/private entrance and laundry... it can easily be reverted back into a single-family home. The unit is currently vacant and professionally cleaned, making it suitable for immediate tenancy at approximately $2,000 per month, or it can serve as an ideal space for your extended family. The private backyard is a serene retreat with a three-tier deck, gardens, and mature trees, perfect for relaxation and entertaining. This home is packed with value, featuring spacious rooms, a stylish design, and a rental suite to help offset your mortgage payments. With its recent renovations, its ready for you and your family to create lasting memories. **** EXTRAS **** Furniture (excluding kitchen round table & chairs) are NEGOTIABLE. (id:35492)
Exp Realty
331 - 2787 Eglinton Avenue E
Toronto, Ontario
Location! Location! Location! Welcome to East Station Upper Townhouse (Ombre) built by Mattamy. Amazing opportunity to own this stunning project that is part of a master planned community. Ombre Upper Model featuring 3 Bedrooms and 3 Washrooms. Close to 1200sq ft, 9'' Ceilings with Spacious Open-Concept Living & Dining Space W/Walk-Out to a balcony. Don't miss this unit. Steps from public transit, including Kennedy Subway Station, Eglington GO. Prime location view of Danforth and Eglington, close to highways, shopping, resturants and more! (id:35492)
Century 21 Leading Edge Realty Inc.
931 Glasgow Street Unit# 24b
Kitchener, Ontario
Welcome to 931 Glasgow Street Unit #24B, located in one of Kitchener-Waterloo’s most sought-after complexes. This spacious and meticulously designed townhouse offers a perfect blend of style and functionality. The main floor features a modern kitchen with ample space for culinary creations, a cozy living room, and a family room perfect for relaxing or entertaining, all complemented by a convenient 2-piece bath and additional storage areas. Upstairs, you'll find three generously sized bedrooms, including a luxurious primary bedroom, alongside a stylish 4-piece bath. With a total of approximately 1,026 sq ft of thoughtfully utilized space, this home provides comfort, convenience, and an unbeatable location close to schools, parks, and amenities. (id:35492)
Exp Realty
201 - 975 Warwick Court
Burlington, Ontario
Welcome to affordable, easy living in beautiful Aldershot! This freshly painted 2-bedroom condo is the perfect mix of comfort and convenience. The updated kitchen and bathroom add a modern touch, while the bright, inviting space makes you feel right at home. Located close to major highways and the GO station, getting where you need to go has never been easier. Whether youre a first-time buyer ready to start your homeownership journey or a downsizer looking for a simpler life, this condo checks all the boxes. Enjoy the fantastic amenities, including a games room/library, party room, indoor pool, and exercise room all designed to make life more enjoyable. Dont miss the chance to own a home that blends affordability with convenience in a location that cant be beat! (id:35492)
Real Broker Ontario Ltd.
975 Warwick Court Unit# 201
Burlington, Ontario
Welcome to affordable, easy living in beautiful Aldershot! This freshly painted 2-bedroom condo is the perfect mix of comfort and convenience. The updated kitchen and bathroom add a modern touch, while the bright, inviting space makes you feel right at home. Located close to major highways and the GO station, getting where you need to go has never been easier. Whether you’re a first-time buyer ready to start your homeownership journey or a downsizer looking for a simpler life, this condo checks all the boxes. Enjoy the fantastic amenities, including a games room/library, party room, indoor pool, and exercise room—all designed to make life more enjoyable. Don’t miss the chance to own a home that blends affordability with convenience in a location that can’t be beat! (id:35492)
Real Broker Ontario Ltd.
203 Southview Road
Barrie, Ontario
COZY BUNGALOW WITH THOUGHTFUL UPDATES MINUTES FROM LAKE SIMCOE & DOWNTOWN BARRIE! Inviting You to Discover 203 Southview Road! This cozy bungalow offers a lifestyle of comfort and convenience. Just a short walk to the beautiful shores of Lake Simcoe and Minet’s Point Park, you’ll enjoy endless opportunities for beachside relaxation and outdoor fun. Take a scenic stroll along the Barrie Heritage Trail, leading you straight to downtown Barrie, where vibrant shops, diverse dining, lively entertainment, and picturesque waterfront views await. Set on a spacious 50 x 150 ft lot, the fully fenced backyard features two sheds and ample room for gardening, entertaining, or simply enjoying the outdoors. End your evenings by the fire pit, roasting marshmallows under a star-filled sky. The newly paved private double-wide driveway provides parking for four vehicles, adding to the home’s convenience. Inside, the open-concept dining and family area shines with a vaulted ceiling featuring skylights, a cozy gas fireplace, and clear sightlines into the kitchen through a pass-through window. Easy-care laminate flooring, neutral paint tones, and sunlit windows create a bright and welcoming atmosphere. This move-in-ready home comes with numerous updates, including a newer deck, concrete walkway, updated appliances, a renovated kitchen and bathroom, some updated windows, and updated electrical. It’s an excellent choice for first-time buyers or downsizers looking for a home that’s ready to enjoy. Your next chapter begins here, move in and start creating memories! (id:35492)
RE/MAX Hallmark Peggy Hill Group Realty Brokerage
24b - 931 Glasgow Street
Kitchener, Ontario
Welcome to 931 Glasgow Street Unit #24B, located in one of Kitchener-Waterloos most sought-after complexes. This spacious and meticulously designed townhouse offers a perfect blend of style and functionality. The main floor features a modern kitchen with ample space for culinary creations, a cozy living room, and a family room perfect for relaxing or entertaining, all complemented by a convenient 2-piece bath and additional storage areas. Upstairs, you'll find three generously sized bedrooms, including a luxurious primary bedroom, alongside a stylish 4-piece bath. With a total of approximately 1,026 sq ft of thoughtfully utilized space, this home provides comfort, convenience, and an unbeatable location close to schools, parks, and amenities. (id:35492)
Exp Realty
19 Mcconachie Crescent
Caledon, Ontario
Welcome to your dream home in the countryside! This beautifully maintained raised bungalow sits on a sprawling 1.5-acre lot, offering peace and tranquility just a short drive from city conveniences. It provides the perfect blend of comfort, luxury, and functionality. Whether you're enjoying quiet evenings in your backyard oasis or hosting gatherings in your spacious kitchen, this property has it all! Featuring 3+1 bedrooms with large windows & 3 full Bathrooms, a double-car garage, and stunning hardwood floors, Large eat-in kitchen with a breakfast area serene view of the lush forest, perfect for relaxing meals. The home includes separate Family, Living and Dining rooms, offering ample space for gatherings and relaxation. Dive into your private swimming pool or unwind in the hot tub and Sauna.. Custom-built fire-pit, ideal for outdoor entertaining. Private, fully-equipped in-law suite with its own entrance perfect for extended family or guests. Minutes away from School recreational parks, playgrounds, and sports fields. Minutes to Hospital Cineplex and entertainment complex nearby for family movie nights and weekend fun.. Close to major Highways and stores such as Walmart, Best Buy and a variety of shopping making everyday errands a breeze. This property has everything you need for a balanced and fulfilling lifestyle. Don't miss the opportunity to own this gem in a prime location. **** EXTRAS **** Sauna, Swimming pool, Workshop, Fire Pit, Hot Tub (id:35492)
Sotheby's International Realty Canada
407 - 170 Sudbury Street
Toronto, Ontario
Sophisticated Urban Living at The Curve! Experience the pinnacle of Toronto living, complete with a coveted parking space, an exceptional find, in the heart of vibrant Queen West. Just steps from Trinity Bellwoods Park, this contemporary one-bedroom suite plus Work From Home area, places you at the center of everything: Queen West's shops, renowned restaurants, and cozy cafes, plus easy access to Liberty Village, Ossington Strip, Little Italy, King West, Parkdale, and more. This sleek, light-filled suite boasts a modern open layout with stylish light flooring, exposed concrete, floor-to-ceiling windows, and industrial-inspired ductwork, creating a chic soft-loft aesthetic. A private balcony overlooks the serene courtyard and lush green space, offering a peaceful retreat from the bustling city. Thoughtfully designed for entertaining, this fab suite includes en suite laundry, a locker, dedicated bike storage, and the rare convenience of a parking spot. Residents enjoy top-notch amenities such as a fully equipped exercise room, party room, guest suites, and ample visitor parking--all in a pet-friendly community, steps from everywhere you want to be. Don't miss this unique opportunity to own a slice of Toronto's most desirable neighborhood. (id:35492)
RE/MAX West Realty Inc.
219 - 760 Woodhill Drive
Centre Wellington, Ontario
Beautifully Maintained Adult Living Condominium in Fergus, ON. This thoughtfully designed 1080 sqft 1-bedroom + den/bedroom, 1.5-bath unit offers comfortable and convenient living. The open-concept living and dining area flows seamlessly into a spacious kitchen with in-suite laundry for added ease. The primary bedroom features a large ensuite with a modern walk-in shower and grab bars for safety. Additionally, there's a convenient 2-piece bathroom near the den/bedroom, perfect for accommodating guests. Residents can enjoy the building's exceptional amenities, including a bright atrium, common areas throughout, and a party/games room with a full kitchen perfect for socializing and entertaining. Conveniently located at 760 Woodhill Drive in Fergus, this condominium is close to a variety of amenities. Enjoy easy access to grocery stores, restaurants, cafes, and boutique shops. The nearby Grand River offers beautiful trails for walking and biking, while healthcare services, pharmacies, and fitness facilities are just minutes away. With its prime location and vibrant community, this home offers both comfort and convenience for adult living. **** EXTRAS **** Upgrades include: Flooring, Backsplash, Moulding Screen door and California blinds (id:35492)
Keller Williams Home Group Realty
928 Sobeski Avenue
Woodstock, Ontario
Step into modern comfort with this stunning recently built 4-bedroom, 3-bathroom home thats move-in ready and waiting for you! Located on aspacious corner lot, this home combines style and functionality. The open-concept main floor is perfect for gatherings, boasting upgraded smart appliances, an oversized island, and quartz countertops in the sleek kitchen. Upstairs, the primary bedroom is your personal retreat with a luxurious ensuite bath and walk-in closet. Convenience meets design with the laundry room on the upper level, no more hauling laundry up and down stairs! Your family will love relaxing in the extra sitting room, featuring vaulted ceilings and a walkout to a charming sundeck. The backyard is an entertainer's dream, with a new oversized 12'x12' deck equipped with a gas BBQ hookup, ready for summer nights. A 2-car garage adds practicality, while the open outdoor space provides room for kids, pets, or your landscaping vision. All custom blinds were installed with practicality in mind; black outs in the bedrooms and lighter ones to let in light while maintaining privacy in others. Located within walking distance of a new elementary school and child care centre currently under construction, this home is as family-friendly as it is stylish. Speaking of family, this home boasts a separate entrance to the basement allowing for the option additional private living space. With thoughtful upgrades and impeccable craftsmanship throughout, this home is the perfect place to create lasting memories. Dont miss yourchance to own this exceptional propertyschedule your private showing today! (id:35492)
RE/MAX A-B Realty Ltd
15 Clearview Street
Guelph, Ontario
Where do I even begin with this truly unique listing for home or business! The inside: 15 Clearview is FULLY renovated home with a LEGAL lower-level apartment. Engineered hardwood floors throughout create a seamless, sophisticated ambiance. The kitchen is a chefs dream! Carefully CUSTOM crafted by Paragon Kitchens, youll create culinary perfections in a space filled with Silestone countertops, top-of-the-line Fisher & Paykel appliances, and a 25,000 BTU BlueStar range top. Enjoy morning coffees or evening cocktails at the wet bar/coffee nook. With a stunning 3-piece bathroom adjacent, and an easy, open-concept flow through the dining room into the living room, this area of the home, along with a cozy custom-built electric fireplace, truly is the epitome of entertaining. The primary king bedroom and ensuite bathroom could be taken out of a magazine! The custom European-style wet room styled bathroom features his & hers showers, a standalone tub, and a concrete double vanity. Youll also find a walk-in closet/laundry combo with a shower niche for the appliances. Upstairs are two more spacious bedrooms with lots of natural light and views of the surrounding mature trees. Through the hall off the kitchen, which could be finished as an expansive pantry/mudroom, are stairs that lead to a private unit with a separate entrance. Featuring a custom Paragon kitchen flowing into the living room, a spacious bedroom with large windows, and a 3-piece bathroom with LAUNDRY. Luxury vinyl plank flooring throughout. New A/C, water heater, furnace and plumbing. The outside: A 1/4 acre of B.4 commercially zoned land, overflowing with possibility and mature trees (including two fruiting apple trees!) in the newly fenced backyard with patio. Room for 10+ cars in the driveway is ideal for entertaining or business. An attached 4+ car garage/shop with ~1000sqft of space is the cherry on top, packed to the brim full of potential for your future business! Come check out the possibilities! (id:35492)
Red Brick Real Estate Brokerage Ltd.
12 - 293 Limeridge Road W
Hamilton, Ontario
Welcome to 293 Limeridge Rd W, Unit 12! This fully renovated 3-bedroom townhome is ideal for first-time buyers, investors, or end users. Freshly painted and designed with modern finishes, it combines style and functionality. The main floor features an updated kitchen with a sleek backsplash, stainless steel appliances, and modern finishes. Enjoy a spacious living room that opens up directly to a private, fully fenced backyard-perfect for relaxation or entertaining. Upstairs, find generously sized bedrooms with mirrored closets. Each level features lavish bathrooms and upgraded flooring throughout. The finished basement features potlights throughout and boasts a large rec room, an office with built-in cabinets, and an extra room that can be used as a fourth bedroom. Conveniently located near the Lincoln Alexander Parkway, Limeridge Mall, schools, parks, shopping, walking distance to bus routes, and minutes to the Hamilton Go Centre. (id:35492)
Homelife/miracle Realty Ltd
1902 - 108 Peter Street
Toronto, Ontario
Elegant 3-Bedroom, 2-Bathroom Condo in the Prestigious Peter & Adelaide Condos** Welcome to this thoughtfully designed and upgraded 3-bedroom, 2-bathroom condo in the highly sought-after Peter & Adelaide Condos, perfectly situated in the vibrant heart of downtown Toronto. This stunning unit boasts a functional and stylish layout, featuring three spacious bedrooms, each filled with natural light from large windows and offering oversized or walk-in closets for ample storage. The primary bedroom is a private retreat with its own exclusive balcony, perfect for enjoying a quiet moment or taking in the northeast views of Toronto. The main living area opens to a second balcony, providing an additional outdoor space to soak in the city's energy. The unit has been upgraded with modern touches, including pot lights in the living area and overhead light fixtures in all bedrooms, adding both style and practicality. The bathrooms are beautifully appointed, with the master ensuite featuring a spacious walk-in shower and the second bathroom equipped with a deep soaker tub for ultimate relaxation. Located at the bustling Peter and Adelaide intersection, this condo offers unmatched convenience with a perfect 100 walk score, placing you steps away from world-class dining shopping, and entertainment. Transit options are right at your doorstep, making it easy to explore all Toronto has to offer. The unit includes one parking spot and one locker, ensuring maximum convenience. Residents of Peter & Adelaide Condos enjoy access to premium amenities, including a rooftop pool with stunning city views, a state-of-the-art gym, and 24-hour concierge services. Renowned for its exceptional management, this building is one of Toronto's best-maintained and most desirable addresses. Whether you're a family, professional, or urban enthusiast, this condo offers the perfect blend of style, comfort, and city living. Don't miss this opportunity to make it yours! **** EXTRAS **** The current tenants provided an N9 notice, confirming end of tenancy. Vacant possession is guaranteed & will be avail anytime after Jan 15. This provides seamless opportunity for new owner /tenant to take occupancy without delays (id:35492)
Royal LePage Terrequity Realty
1505 - 28 Olive Avenue
Toronto, Ontario
Welcome to 28 Olive Ave, Unit 1505, This bright and inviting one-bedroom, one-bathroom condo offers a sun-filled living space and bedroom with an unobstructed south view. Complete with 1 parking spot and 1 locker, this unit has been freshly painted and features an upgraded kitchen and bathroom. Enjoy the convenience of brand-new stainless steel kitchen appliances. It is just steps from Earl Haig Secondary School, McKee School, Finch Subway Station, GO Station, VIVA, and YRT. You'll also find grocery stores, restaurants, and other amenities easily accessible. The maintenance fee covers water, hydro, central air conditioning, and heating, making this a worry-free home for comfortable living. **** EXTRAS **** In-suite stacked Washer/Dryer, Brand new stainless steel Kitchen Stove, Refrigerator, B/I Dishwasher, Rangehood Microwave (id:35492)
Right At Home Realty




