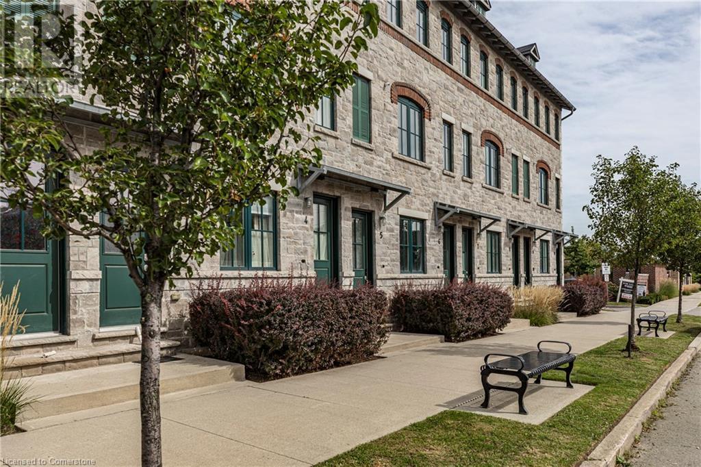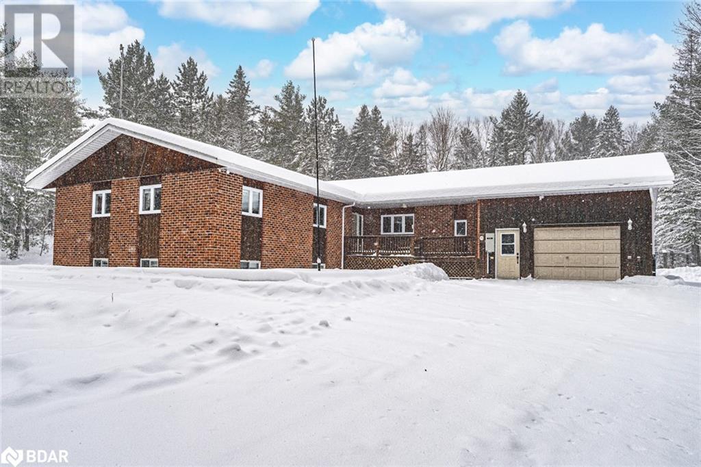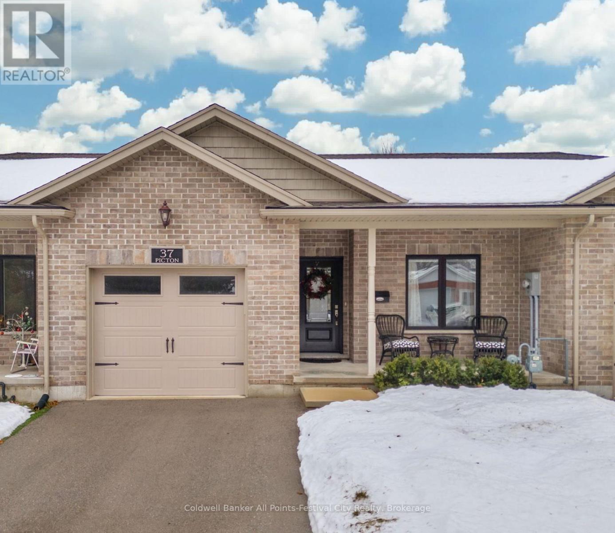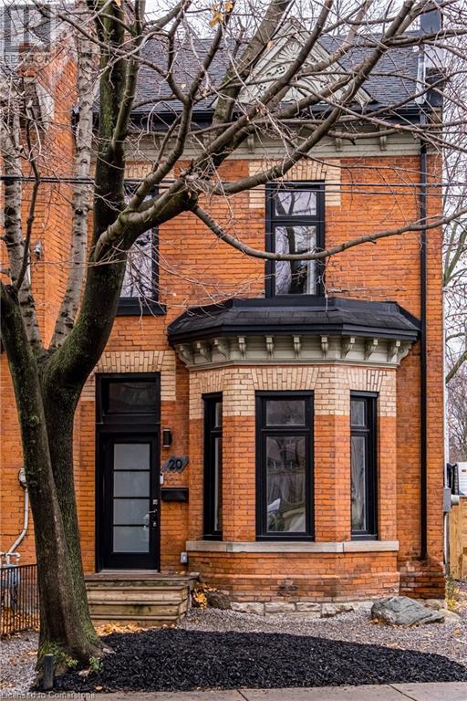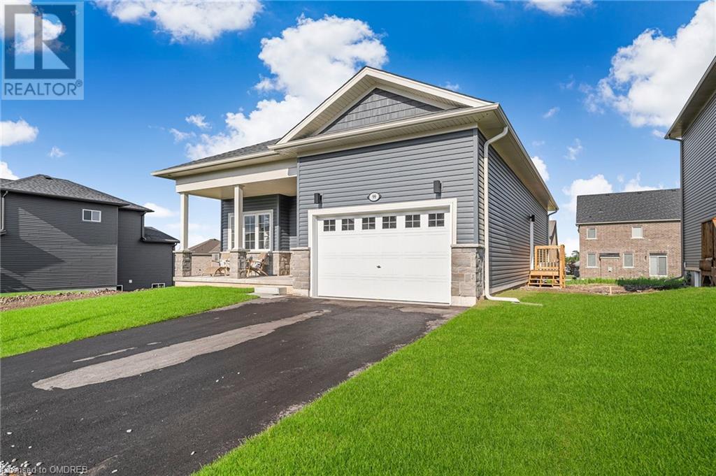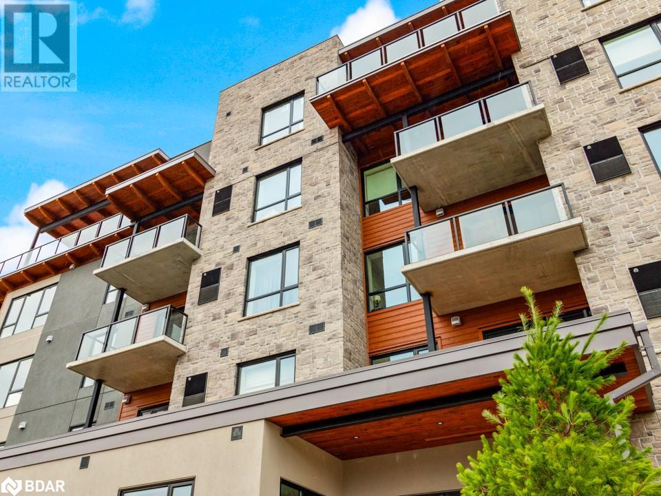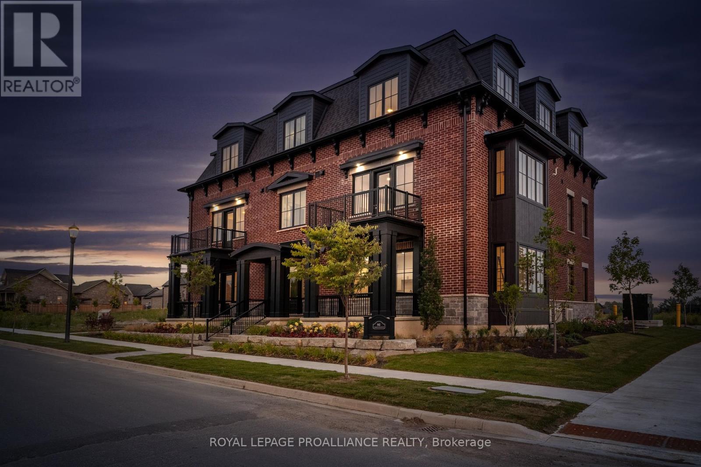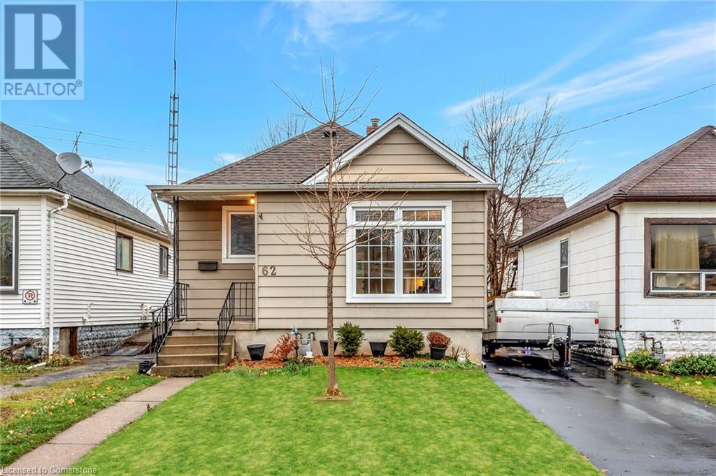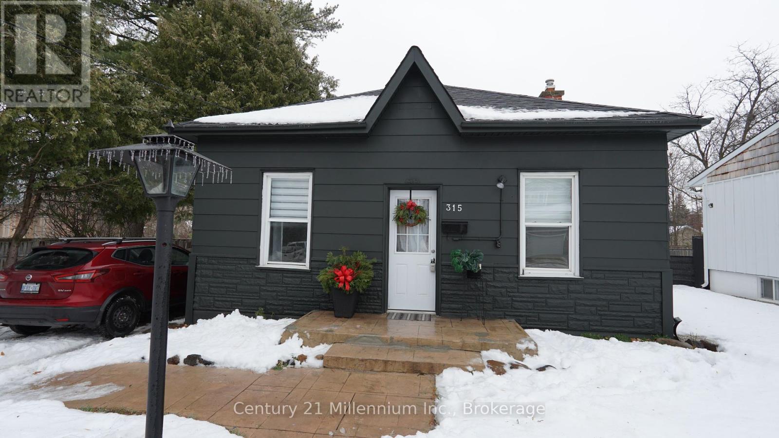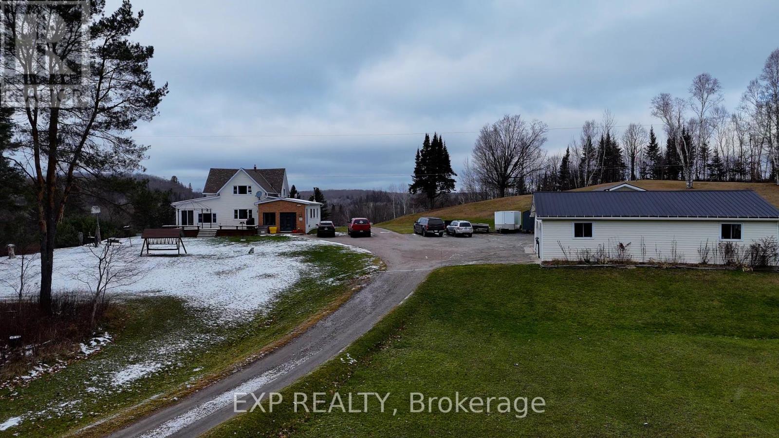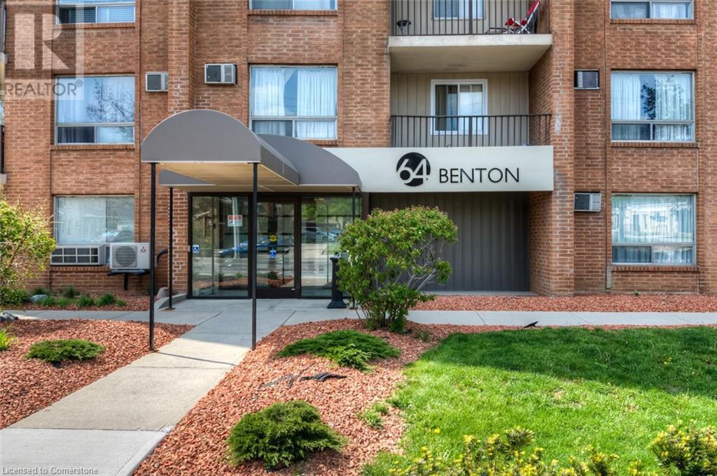250 Albert Street
Arnprior, Ontario
Nestled in a sought-after neighborhood with picturesque views of the Ottawa River, this charming home offers unparalleled convenience, just steps from downtown, schools, parks, hospitals, churches, a marina, boat launch, and scenic walking trails.The main level boasts an inviting open-concept layout, highlighted by a wood burning fireplace, spacious kitchen with granite countertops, and abundant cabinetry. The kitchen seamlessly connects to a generous walkout patio deck with an awning, perfect for outdoor entertaining. A sunroom addition (2011) provides a serene space for reading or a secluded home office coupled with a cozy gas fireplace. This level is further enhanced by a well-appointed mudroom, a convenient laundry area, and a powder room.Upstairs, you'll find three generously sized bedrooms along with a versatile flex space, ideal as a recreation room, fitness studio, office, or children's playroom. The large main bathroom features a skylight and a relaxing Jacuzzi tub. Situated on an expansive, landscaped lot with a fenced yard, the property includes large workshop / shed, interlock pathways and a driveway (2014), plus an additional paved driveway (2010). The dry basement offers ample storage and serves as a potential workshop. Other notable updates include a new furnace and AC (2013) and a roof replacement (2012). Fireplace in the sunroom is gas, and a new wood burning fireplace that was installed in the living room 2 years ago. Brand new workshop in the backyard, built this year. This home is a perfect blend of character, functionality, and location ready to welcome you home. ** This is a linked property.** (id:35492)
Coldwell Banker First Ottawa Realty
290 Barton Street West Unit# 5
Hamilton, Ontario
Welcome to Harbour West Urban Towns, a spacious and bright 3-bedroom, 1,596 sf, townhouse, offering an ideal open-concept layout that perfectly blends comfort, style, and functionality. New in 2017. Some amazing features include pot lights, modern light fixtures a very useful kitchen island, 3 generous bedrooms - the primary featuring a 4 piece en-suite and a walk in closet, and a walkup to a large, private terrace. With it's open and airy design, this home provides plenty of space for both living and entertaining. Nestled in a great pocket of Hamilton, it's just a short walk to schools, parks, grocery stores, public transit and only minutes from the highway. You'll also be close to some of Hamilton's hottest spots like Dundurn Castle, Pier 4 Park, James St., and of course the lively Locke St. Come checkout this amazing property before it's gone! (id:35492)
RE/MAX Escarpment Realty Inc.
303 - 300 Essa Road
Barrie, Ontario
This luxurious two-bedroom condo with **TWO PARKING SPACES** offers modern sophistication, comfort, and convenience. This beautifully upgraded unit features 9 ceilings, a spacious, open-concept design, and elegant finishes throughout. The spacious kitchen boasts double-thick quartz countertops, under-cabinet lighting, a stylish backsplash, soft-close cabinetry, and stainless-steel appliances. The large island includes an outlet for added utility. The elegant bathroom includes a quartz countertop, a soaker tub, and wainscoting details. The two spacious bedrooms both have big windows and French closet doors. The French closet doors throughout, and the upgraded trim package, with larger trim, enhance charm of the home. The brand-new carpet also enhances the living areas, providing a fresh and cozy feel. Outside, you will find a beautiful balcony perfect for entertaining. With easy access to the highway and essential amenities, plus access to a rooftop patio that offers breathtaking views of Kempenfelt Bay and nearby trails, this condo truly offers an exceptional living experience in one of Barries most desirable locations. (id:35492)
Exit Realty True North
7 Kingly Crest Way
Vaughan, Ontario
Situated in the highly desirable Sonoma Heights neighbourhood, this rarely available semi-detached home sits on an impressively large lot, with stunning upgrades from top to bottom. The home features a functional layout with a grand double-door entry leading to a spacious foyer and an extended front driveway accommodating multiple vehicles. Legal side entrance to the basement, complete with a kitchen and washroom, perfect for generating rental income or providing additional living flexibility. Conveniently located near great schools,daycare, preschool, shopping, transit, new hospital, and Highway 427, this property is an exceptional opportunity for families seeking a stylish, move-in-ready home in a prime location. **** EXTRAS **** Refrigerator x2, Stove, Dishwasher, Microwave, Washer & Dryer, Existing Window Coverings, Existing Electrical Light Fixtures. Security System with equipment. (id:35492)
RE/MAX Premier The Op Team
13 Davis Street
South River, Ontario
EXPANSIVE BUNGALOW SHOWCASING OVER 3,700 SQ. FT. ON OVER 4 ACRES JUST STEPS TO EAGLE LAKE! This home truly has everything you’ve been waiting for! Welcome to 13 Davis Street, a stunning brick and board-and-batten bungalow steps from the shores of Eagle Lake! Nestled on a sprawling 4.29-acre lot, this property offers unmatched privacy, surrounded by mature trees, vibrant perennial gardens, and picturesque hiking and snowmobile trails. The hardscaped patio is the perfect spot to soak in the serenity, while the nearby Eagle Lake Golf Course and South River amenities just minutes away add unbeatable convenience. The insulated single-car garage is finished with drywall, pegboard wall spaces, and 14 of fibreglass pink insulation in the attic, and features a wall-mount electric heater along with double garage doors for convenient drive-thru access. Driveway parking for up to 10 vehicles ensures ample parking space. The home boasts over 3,700 finished sq. ft. of thoughtfully designed living space. The open-concept kitchen, dining, and living room layout flows effortlessly, showcasing warm wood finishes and natural light streaming through the bay window in the inviting living area. The main floor boasts three spacious bedrooms, including a primary with a 4-piece ensuite, plus a convenient laundry room with garage access. The finished basement offers exceptional versatility, including in-law capability with a spacious rec room, two additional bedrooms, a den, and a full bathroom. Multiple sheds and a greenhouse provide storage and gardening opportunities, while modern comforts like a Generac generator system (2018), 200-amp panel, HRV system, central vac, newer windows, a high-efficiency furnace, and two owned water heaters deliver peace of mind. Bell Satellite service is also available. With just a few personal touches, this property is ready to become your Pinterest-worthy countryside oasis. Don’t miss your chance to make this serene retreat your dream #HomeToStay! (id:35492)
RE/MAX Hallmark Peggy Hill Group Realty Brokerage
3 Jermey Lane
Oro-Medonte, Ontario
EXECUTIVE BUNGALOW ON A LARGE LOT MINUTES FROM BARRIE & ORILLIA WITH IN-LAW POTENTIAL & TRIPLE-CAR GARAGE! Welcome to 3 Jermey Lane. This beautifully appointed 3 + 1 bedroom bungalow is nestled in the highly coveted Sprucewood Estates and offers executive living with a highly functional design. It is conveniently located between Barrie and Orillia, just 15 minutes from each, with seamless highway access. Step inside to discover a meticulously crafted interior boasting a designer kitchen adorned with stainless steel appliances, an expansive island with a breakfast bar, and luxurious granite countertops. The inviting living space is enhanced by a cozy gas fireplace and showcases elegant hardwood flooring that flows seamlessly throughout the home. Walkout and entertain or unwind on the generous deck overlooking the serene, mature treed backyard, complete with an in-ground irrigation system for effortless maintenance. The primary bedroom boasts a serene retreat with a spa-like 4-piece en-suite and a spacious walk-in closet. Convenient main floor laundry leads into an oversized triple-car garage with basement entry, ensuring practicality and convenience. Descend to the thoughtfully designed lower level with in-law potential, featuring a fourth bedroom, a well-appointed 4-piece bathroom, secondary laundry, a spacious kitchen, comfortable living area, and a workout, games room or office space. This versatile layout caters to diverse lifestyles, making it an irresistible choice for those seeking sophistication and functionality in their #HomeToStay. (id:35492)
RE/MAX Hallmark Peggy Hill Group Realty Brokerage
315 Telford Trail
Georgian Bluffs, Ontario
Experience the epitome of luxury living at Cobble Beach. Nestled within the picturesque Georgian Bluffs, 315 Telford Trail presents a lavish retreat boasting over 2700 square feet of exquisitely finished living space. Immerse yourself in the lap of luxury as you indulge in the unparalleled amenities offered daily. Here, safety and pampering converge, ensuring you and your family live each moment to the fullest. The open layout, complete with a spacious loft overlooking the main living area and kitchen, creates an inviting atmosphere perfect for modern living. Cozy up by the gas fireplace on chilly evenings, or take a stroll over to the Nantucket Style Clubhouse for fine dining and breathtaking views. Whether you're sipping your morning coffee on the top floor deck, or your basement patio walkout, you'll be greeted with serene views and luscious green spaces...just before your perfect game on the 18 hole, award winning golf course! Its most missed attribute is the wide street it sits on, offering ample parking for all your visitors. The Cobble Beach community encompasses 574 acres in total, with development starting in 2008 and boasting over 200 residences and counting. For your convenience, Owen Sound is just a 10-minute drive away and Pearson International Airport accessible within a 2-hour drive. Book your showing today and experience the unforgettable vibe of Cobble Beach. **** EXTRAS **** BBQs Permitted, Club House, Communal Waterfront Area, Exercise Room, Guest Suites, Playground, Pool, Sauna, Shared Beach, Shared Dock, Tennis Court, Visitor Parking, Other (id:35492)
Brand Realty Group Inc.
257 Ridge Road S
Fort Erie, Ontario
Welcome to your slice of paradise in Crystal Beach! This charming home offers a separate in-law suite that could potentially earn income through Airbnb. With the perfect blend of comfort and coastal living, just steps away from the sandy shores and convenient boat launch, step inside to discover a spacious and bright living room, ideal for relaxing after a day of beachcombing or boating adventures. The cozy kitchen is a chef's delight, equipped for preparing delicious meals to enjoy with friends and family. With three bedrooms and two-three piece bathrooms, there's ample space for everyone to unwind comfortably. Outside, the large yard is divided into two private areas, offering plenty of room for activities, barbecues, and even parking your boat. It's a haven for outdoor enthusiasts and those who love to entertain under the clear Crystal Beach skies. Currently operating as a successful Airbnb during the summer months a short-term rental throughout the year, this home presents an excellent opportunity for investors or those looking to own a retreat in a sought-after coastal community. Enjoy the convenience of nearby restaurants, stunning beaches, and the vibrant local atmosphere. Don't miss your chance to own this versatile property in Crystal Beach. Schedule your viewing today and start envisioning life by the water! (id:35492)
Infinity 8 Realty Inc.
37 Picton Street E
Goderich, Ontario
Modern Townhome in Prime Goderich Location. Welcome to 37 Picton St E. in Goderich. Discover this beautifully designed 1193 sq ft 2 bedroom, 2 bath townhome, perfectly situated within walking distance to Downtown Goderich. Built in 2019, this home has modern finishes with great functionality. The covered front porch starts this property off right. Then heading in the front door, you are welcomed by a spacious front foyer and entrance to the guest room or office, depending on your needs. The main level offers a bright open-concept kitchen and living room area with direct access to a back deck. The primary suite in this townhome checks all the boxes with a large walk in closet and 3 pc ensuite. There is an additional 4 pc bathroom and laundry closet on the main floor as well. The attached garage provides convenience and extra storage space. The unfinished basement, complete with a bathroom rough-in, offers incredible potential to create the perfect space tailored to your needs - whether it is an additional bedroom, storage room and a cozy family rec room. With it's convenient location and endless possibilities, this home is an exceptional opportunity for downsizers or investors. Don't miss your chance to own a modern gem in the heart of Goderich. (id:35492)
Coldwell Banker All Points-Festival City Realty
20 Peter Street
Hamilton, Ontario
Prepare to be wowed! Showstopping transformation blending the historical charm of this brick Victorian 2 1/2 storey end unit rowhouse which offers modern comfort and features you can imagine! Every detail has been meticulously thought out in this stunning restoration showcasing high end finishes through the non stop updates. Tall ceilings w/ handcrafted pl aster cornice and crown moldings, new wainscotting, large updated windows for lots of natural light complimented with new or refinished wood floors, accentuate the home's vintage appeal. Transom windows add to the restored charm & character. The spacious Dining and Living rooms open to the stunning Chef's dream kitchen! Oversized custom quartz island, top of the line built in appliances including an Induction cooktop stove, wall oven, steam oven, bar fridge and custom quartz stone counters. With both a prep sink and main sink, the kitchen offers functionality and style. Exposed brick wall in the fab Family room w/ electric fireplace and walkout to the sideyard & patio. 2nd level bathrooms are luxuriously appointed with porcelain floors and Duravit wall-mounted toilets. The ensuite provides an added touch of convenience and elegance, while the potential for a nanny suite or primary suite on the third level adds versatility to the home. With its prime location in West Hamilton, this home is a rare find that combines classic architectural beauty with contemporary design elements. (id:35492)
Royal LePage State Realty
99 Hillcrest Road
Port Colborne, Ontario
Welcome to your dream home in the serene City of Port Colborne known for its historical significance, marinas, beaches and the beautiful Welland Canal. This exquisite detached, Brand New, Never Lived In 2-bedroom, 2 full ,1235 Sq Ft Bungalow on a generous 49ft x 115ft lot with Walk Out Basement combines classic charm with modern conveniences, offering a perfect blend of comfort and style. Step inside and be greeted by the welcoming foyer, natural hardwood floors, airy ambiance of rare 10 ft high ceilings that create a sense of openness and light throughout the home. The well-designed floor plan features a generous living area that seamlessly connects to the dining space, making it ideal for both everyday living and entertaining guests. The heart of this home is its beautifully upgraded kitchen, where contemporary design meets functionality. Equipped with sleek countertops extending to the backsplash, modern cabinetry, and high-end appliances, this kitchen is a chefs delight. Ample storage space and a convenient layout ensure that meal preparation is both enjoyable and efficient. This bungalow boasts two spacious bedrooms, each offering a peaceful retreat with plenty of natural light. These rooms are designed with comfort in mind, providing a cozy atmosphere for relaxation. Principal Room features 2 closets with custom organizers and upgraded ensuite bath. Separate entrance to the home via mud room. Computer nook for work from home, makes the living space complete. One of the standout features of this property is the walkout basement with oversize windows offers potential future additional living space with endless possibilities. Whether you envision an additional living space for yourself, in-law suite, multi generational home or secondary dwelling the basement provides a versatile area that can be tailored to your needs. The direct W/O access to the backyard enhances the flow of natural light and creates a seamless connection between indoor and outdoor living. (id:35492)
RE/MAX Real Estate Centre Inc
1028 Bauder Crescent
Kingston, Ontario
Outstanding location just west of Bayridge Drive and South of Woodbine Road sits this Elevated Bungalow with Walk-Out Basement, 2 Bedroom main level (very large primary bedroom) with updated main bathroom, Bright front living room adjacent to the dining room leading to the Eat-in Kitchen and patio doors to the updated rear deck. Lower level features garage access, combination bath/laundry room, very spacious 3rd bedroom and rec room with walk-out to rear yard. located on a wonderful street in the desirable West woods subdivision in Bayridge/Kingston West. (id:35492)
RE/MAX Finest Realty Inc.
18 Campus Trail Unit# 107
Huntsville, Ontario
Discover The Alexander at Campus Trail, where this first-floor condo shines with a spacious 1-bed plus den layout and 2 full baths across nearly 1000 sq ft. Modern luxury meets practical design, complete with high-end stainless steel kitchen appliances. Crafted with both style and practicality in mind, this modern sanctuary is kitted out with all the latest must-haves. You'll love the wide-open feel of the living, dining, and kitchen areas. Bask in the natural light from large windows, and step out to a serene patio. Embrace smart-home tech, keyless entry, and energy-efficient ICF construction. Charge your EV at your own spot prewired for a 240V plug, store gear in a heated locker, The Alexander doesn't skimp on amenities, with a social room perfect for hosting, and outdoor delights like a firepit lounge, a pickleball court and many nature trails. Located in Huntsville, you're amidst Muskoka's calm and town conveniences. Say goodbye to shoveling snow, and hello to your new lifestyle. You get the tranquility of Muskoka with the convenience of countless town amenities - all within easy reach, including a hospital for your peace of mind. So don't let this gem slip away - it's ready to be called your new home. (id:35492)
Right At Home Realty
Uph07 - 256 Doris Avenue
Toronto, Ontario
Luxurious 2-Bedroom Penthouse with Expansive Terrace and Iconic Toronto Views. Welcome to this exceptional 2-bedroom penthouse perched on the 23rd floor, a standout gem in the heart of Toronto's vibrant midtown. This rare unit boasts a sprawling terrace, offering an unparalleled space for entertaining, relaxing, and soaking in the breathtaking, unobstructed cityscape .Key Features: Spacious Living Area: Thoughtfully designed to maximize comfort and functionality. Huge Terrace: A rare find, perfect for hosting gatherings or enjoying peaceful evenings under the city lights. Unobstructed Views: Marvel at Toronto's skyline, an ever-changing work of art. Prime Location: Steps to entertainment, dining, shopping, and transit, making it the ultimate urban oasis. Versatile Opportunity: Owned by the original owner, this penthouse is a blank canvas, ideal for: Newcomers seeking a prime downtown home. First-time buyers ready to own a piece of Toronto's skyline. Renovators and investors looking to customize and capitalize on its unique potential. With endless possibilities and unmatched location, this penthouse is the one you've been waiting for. Stop your search and claim your space in the heart of the city. Contact us today to schedule a private tour and see why this property is truly one of a kind! Brand new stainless steel Appliances- Seller would like to see all the offers **** EXTRAS **** One premium underground parking space and a locker for additional storage. Access to building amenities, including a fitness center, party room, concierge services, and visitor parking. Terrace Features: Room for outdoor furniture's (id:35492)
Harvey Kalles Real Estate Ltd.
196 Lake Breeze Drive
Ashfield-Colborne-Wawanosh, Ontario
Almost new home located along the shores of Lake Huron within a short 5 minute drive to the ""Prettiest town in Canada"" Goderich, ON. This 1400 square foot home is located in the leased land community of THE BLUFFS AT HURON"". Some of the benefits of this community include a clubhouse with saltwater pool and views of Lake Huron along with a relaxed lifestyle to enjoy nearby golf, beaches, shopping, etc. This open floor plan with 2 bedrooms, ensuite bathroom, walk in closet, attached oversized garage are just a few of the features in this beautiful home. In floor heating, gas fireplace, central air, stone countertops are just a few of the upgrades. This Stormview model is very desirable and priced to sell. Please visit https://thebluffsathuron.com/ (id:35492)
Coldwell Banker All Points-Festival City Realty
20 Peter Street
Hamilton, Ontario
Prepare to be wowed! Showstopping transformation blending the historic charm of this brick Victorian 21/2 storey end unit rowhouse which offers modern comfort and great features you want! Every detail has been meticulously thought out in this stunning restoration showcasing high end finishes through the nonstop updates. Tall ceilings w/ handcrafted plaster cornice and crown moldings, new wainscotting, large updated windows for lots of natural light complimented with new or refinished wood floors, accentuate the home's vintage appeal. Transom windows add to the restored charm & character. The spacious Dining and Living rooms open to the stunning Chef's dream kitchen! Oversized custom quartz island, top of the line built in appliances including an Induction cooktop stove, wall oven, steam oven, bar fridge and custom quartz stone counters. With both a prep sink and main sink, the kitchen offers functionality and style. From the kitchen, retire in the gorgeous Den w/ Exposed brick walls, built in shelves, efficient electric fireplace, eng'd white Oak floor, and walkout to the side yard & patio. 2nd level bathrooms are luxuriously appointed with porcelain floors and Duravit wall-mounted toilets. The ensuite provides an added touch of convenience and elegance, while the potential for a nanny suite or primary suite on the third level adds versatility to the home. With its prime location in West Hamilton, this home is a rare find that combines classic architectural beauty with contemporary design elements. **** EXTRAS **** Seller pays $60/yr for 1 prkg. @ neighbouring parking lot- east of 20 Peter st.* Waiting for update for Application made by seller, to City of Hamilton, for approval of private side drive prkg. on property * (id:35492)
Royal LePage State Realty
16 Mckay Street
Minden Hills, Ontario
This charming bungalow is the perfect place to call home. With a cozy woodstove, spacious backyard and plenty of natural light, you'll never want to leave. This 4 bedroom, 2 bath home is a short walk away from the local school, Health Centre and Recreation Centre/Arena. You are less than a minute to downtown Minden with access to Gull River and shopping! Inside you will find a tastefully updated living space with premium waterproof vinyl flooring and pot lights throughout. The Master bedroom has an ensuite, a walk in closet and sliding doors that walk out to your very own deck. Convenient main floor laundry and an open concept kitchen/dining room area. The upgrades continue! New water heater owned (2024), Air exchanger (2023), Central Air (2022), Flooring (2020), Siding and Insulation (2020), Metal Roof (2019) and more! Come see why this home has something for everyone! (id:35492)
Century 21 Granite Realty Group Inc.
120 Ferris Square
Clarington, Ontario
Location! location! location! This townhouse is all you need. A total of 1850sqft. The biggest model in the subdivision. Large eat in kitchen w/island. Spacious formal living & dining. Patio for entertainment. Large W/O bsmt with sitting room. Close to 401, school & sporting facilitates. Offer anytime. Please email offers to [email protected] **** EXTRAS **** Includes appliances, fridge, stove, dishwasher, central air conditioner, all window coverings, all electric light fixtures (id:35492)
Royal LePage Meadowtowne Realty
1327 Old Carriage Lane
North Dundas, Ontario
Nestled on a private, treed 1-acre lot in the sought-after Forest Wood Heights subdivision, this charming side-split home offers a peaceful retreat just 25 minutes south of Ottawa and 10 minutes north of Winchester. With a spacious layout and plenty of potential, this 3-bedroom, 2-bathroom home is perfect for those looking to personalize and make it their own. Set on a lush, private 1-acre lot surrounded by mature trees and hedges, providing peace and privacy while still being close to local amenities. The upper level features a large living room, separate dining room, and a bright, functional eat-in kitchen. Three well-sized bedrooms are also on this level, including a primary bedroom with a cheater-ensuite bathroom. The main level includes a generous entryway, a combined laundry room and bathroom, making everyday living more convenient. The lower level features a finished rec room, with plenty of unfinished storage space awaiting your personal touch. A convenient 2-car attached garage provides easy access to the home and extra storage. The home, constructed in the 1990s, benefits from remaining unrenovated, offering you the opportunity to add your personal style and update as desired without paying a premium for a previous owners design and update choices. Located in a peaceful estate subdivision, this home combines the tranquility of country living with the convenience of being just a short drive from Winchester and Ottawa. (id:35492)
Real Broker Ontario Ltd.
62 Houghton Avenue N
Hamilton, Ontario
Wow! Wow! Charming Bungalow in a highly sought-after location, steps from the trendy Ottawa Street! This home has been lovingly cared for & thoughtfully updated throughout. Functional and spacious living room and dining room provide plenty of space for entertaining. Dining room is currently in use as a flex-space/3rd bedroom.) Located in a quiet family friendly neighbourhood, with a fully fenced private yard for your fur baby or outdoor gatherings... newly installed deck,stairs, and interlock stone for easy maintenance all year long! An unfinished loft space provides endless potential for customization. Walk to restaurants & entertainment near Ottawa St. & Close to schools.With ample parking in the driveway and on the road, this affordable home can be yours today! (id:35492)
Royal LePage State Realty
66 Burlington Street
Toronto, Ontario
Welcome To This Charming Detached Home, Ideal For Young Families And Professionals Looking To Settle In One Of Toronto's Most Sought-after Neighborhoods.Featuring An Open-concept Living And Dining Area With Beautiful Floors, This Home Offers A Warm And Inviting Space For Everyday Living. The Updated Kitchen Opens To A Spacious 17' x 24' Two-level Deck, Perfect For Entertaining Or Relaxing In Your Private, Fully Fenced Backyard. Green Thumbs Will Love The Opportunity To Create A Garden Oasis, With The Bonus Potential For A Future Garden Suite On The 25' x 125' Lot. Upstairs, Enjoy Two Bright Bedrooms And A Bathroom With Luxurious Heated Floors, A Cozy Treat During Colder Months. Situated On A Quiet Tree-lined Street, This Home Offers Easy Access To Everything You Need. You Are Steps From Lakefront Trails, Close To GO Transit, And Just A Short Uber Ride To Downtown. Groceries, Coffee Shops, And Daily Essentials Are All Conveniently Nearby, Including Metro, No Frills, Value Mart, Shoppers Drug Mart, And Starbucks. Whether You Are Starting Your Homeownership Journey Or Upgrading Your Lifestyle, This Mimico Gem Offers Comfort, Convenience, And Room To Grow. **** EXTRAS **** New SS Fridge (2024), Microwave (2023), Dishwasher (2022), Wall A/C (2024). Nest Thermostat. ELFs. Washer\\Dryer, Stove, Garden Shed (As is). Freshly Painted Throughout. Seller and Neighbour to South Are Able to Park Side By Side. (id:35492)
Exp Realty
27 Savita Road
Brampton, Ontario
Incredible Opportunity to Own a Stunning Double-Car Garage Detached Home in the Highly Sought-After Fletchers Meadow! Welcome to 27 Savita Road, a truly exceptional home that combines luxury, functionality, and a prime location! This meticulously maintained 4+3 bedroom detached home offers an unparalleled opportunity for both end users and savvy investors. One of the standout features of this property is its separate entrance to a fully rentable 3 bedroom basement, providing a fantastic opportunity for extra income or multi-generational living. Step inside, and you'll be greeted by a spacious, well-designed layout that maximizes every inch of space. The main floor features a welcoming living and dining area thats perfect for family gatherings and entertaining guests. The beautiful kitchen with a large breakfast area is ideal for everyday meals, and it seamlessly connects to the backyard via a walk-out, providing a great flow for indoor-outdoor living. The homes four generously sized bedrooms offer ample space for your families needs, with each room providing comfort and privacy. The finished basement features three additional bedrooms, adding to the homes overall flexibility and space. This home has been thoughtfully upgraded, making it stand out from others in the area. High-end finishes include coffered ceilings, quartz countertops, and hardwood flooring, giving the home an elegant and timeless appeal. The 9-ft ceilings on the main floor add to the airy, open feel, while stainless steel appliances and a stone driveway offer a touch of sophistication. Notable 2021 upgrades include new driveway for added curb appeal and durability, California shutters throughout for privacy and style, Pot lights that enhance the homes modern look, New kitchen flooring and main bath updates for a fresh, contemporary feel, Garage door, main door, and washer/dryer replacements for added convenience and functionality. Dont miss this exceptional opportunity to own a beautiful home! **** EXTRAS **** Location ! Location ! Location ! In One of the Most Premium Neighborhoods of Brampton, just steps to all amenities: Grocery stores, Banks, Parks, Schools, Cassie Campbell Community Centre, Restaurants etc. Mount Pleasant Go Station! (id:35492)
Executive Real Estate Services Ltd.
27 Jonquil Crescent
Markham, Ontario
A 2-Storey That Has Not Yet Been Finished Or Decorated. Its Features Include Unfnished Walls And Floors, With Essential Infrastructure Like Plumbing And Electricity, But Without Any Decorative Work Done. The Walls Are A Plain Cement Gray, And The Floors Are Bare Concrete Or Tile. The Kitchen And Bathroom Will Have Basic Fixtures In Place, But There Are No Cabinets, Countertops, Or Bathroom Amenities. Windows Are Simple Glass Without Curtains. Advantages Include That Buyers Can Personalize The Space According To Their Own Tastes And Preferences. This Allows For Choices In Materials And Styles. Shell Apartments Are Suitable For Those Who Enjoy DIY Projects Or Wish To Renovate Gradually According To Their Budget. Overall, A Shell Apartment Is A Space Full Of Potential, Waiting To Be Brought To Life. Close To Markville Mall, Banks, Schools, Groceries, Groceries, Restaurants, Public Transport. Book A Showing Today! (id:35492)
Anjia Realty
2129 Concession Rd 8 Road
Adjala-Tosorontio, Ontario
This Charming 3-Bedroom, 1.5-Bathroom Home Offers The Perfect Mix Of Country Living And Modern Convenience. Nestled On A Quiet Road Just Off Highway 9, Enjoy The Serenity Of A Private Setting While Being Under 10 Minutes To Tottenham And 20 Minutes To Bolton. This Home Has A Great Foundation To Add Your Touch To And Is Ready For Your Vision To Come To Life. The Unfinished Basement Provides Incredible Potential, Whether You're Dreaming Of An In-Law Suite Or A Secondary Unit For Extra Income. Recent Upgrades Include New Main Floor Windows (2023), Tankless Water Heater (2023), Water Softener (2024), New Furnace, A/C, And Heat Pump (2024), Ensuring Comfort And Efficiency For Years To Come. With The Big-Ticket Items Already Taken Care Of, This Property Is Perfect For Those Seeking The Peace Of Rural Living While Staying Close To All Necessities. **** EXTRAS **** Private Backyard, backing Onto Quiet Neighbours (id:35492)
Keller Williams Real Estate Associates
1044 - 1030 King Street W
Toronto, Ontario
Experience luxury living at the iconic DNA3, one of the most sought-after buildings on King Street West. Situated in the vibrant Entertainment District, this spacious 1-bedroom + den unit is a true urban oasis. The sleek, modern design features 9-ft exposed concrete ceilings, a contemporary kitchen with built-in appliances, a breakfast island, and stone countertops. The open-concept layout extends to a private balcony, perfect for enjoying city views. The versatile den is ideal for a home office or additional living space. The primary bedroom offers a retreat with large windows, while the spa-inspired bathroom ads a touch of elegance. The unit also includes ensuite laundry with ample storage and 1 parking spot for added convenience. DNA3 offers unparalleled amenities, including a 24 hour concierge, a gym, theater room, party room, and a stunning rooftop terrace with panoramic city views. Steps from the grocery store, cafes, restaurants, Liberty Village, Queen West, parks, and transit, this location embodies the best of downtown living. Don't miss this opportunity to buy a home that defines style, comfort, and convenience. **** EXTRAS **** Fridge, stove, build-in dishwasher, build-in hood/range, microwave, stacked washer/dryer. All electrical light fixtures & window coverings. (id:35492)
Royal LePage Signature Realty
37 Dignard Street S
Russell, Ontario
Fully renovated 3 bedrm w/ 1.5 bathrms row unit, on a quiet low traffic street, in the heart of Embrun. Walking distance to doctor's office, pharmacy, groceries, parks, biking trails, shops, restaurants, church & schools; Open concept main floor features combined living/dining, new lighting & flooring throughout; Custom kitchen w/ Quartz counters, large island, & plenty of cabinetry ('23); Upgraded 2pc guest bathrm ('23); Staircase leading to 2nd level, new hardwood floors & railings; Primary bedrm features new walk-in closet & cheater to main 4pc bathrm; Completely renovated 4pc bath features amazing marble tile flooring, custom shower/bath combo, new vanity w/ quartz counter; Finished lower level with large family room & storage area. ALL IMPROVMENTS in 2023 include: Rebuilt electric furnace; AC serviced, New Roof, New siding & eaves trough, All electrical & plumbing (original panel), Main + Upper level flooring, Front door & some windows; Other windows- ('11). Great for first time homebuyers, or clients downsizing. A must see, come check it out ! (id:35492)
Exit Realty Matrix
63 Postma Crescent
North Middlesex, Ontario
Introducing ""The Maddison II"" built by VanderMolen Homes Inc. located the charming town of Ailsa Craig. This home offers 1,764 square feet of open concept living space. With a functional design and modern farmhouse aesthetics this property offers a perfect blend of contemporary comfort and timeless charm. Large windows throughout the home flood the interior with natural light, creating a bright and welcoming atmosphere. The main floor features a spacious great room, seamlessly connected to the dinette and the kitchen, along with a 2 piece powder room and a convenient mudroom room. The kitchen offers a custom design with bright two-toned cabinets, a island, and quartz countertops. Contemporary fixtures add a modern touch, while a window over the sink allows natural light to flood the space, making it perfect for both everyday use and entertaining.. Upstairs, the second floor offers three well-proportioned bedrooms. The primary suite is designed to be your private sanctuary, complete with a 5-piece ensuite and a walk-in closet. The other two bedrooms share a 4-piece full bathroom, a laundry room finishes off the second level ensuring comfort and convenience for the entire family. Ausable Bluffs is only 25 minutes away from north London, 20 minutes to east of Strathroy, and 30 minutes to the beautiful shores of Lake Huron. (id:35492)
Century 21 First Canadian Corp.
301 - 941 Charles Wilson Parkway
Cobourg, Ontario
Welcome to Unit 301 at Rubidge Place, Cobourg's newest premier condo development. This boutique-style building features 6 exclusive units, combining timeless architectural charm with luxury condominium living. With only two corner units per floor, residents are treated to enhanced privacy and expansive views. Spanning 1,120 sq ft, this beautifully designed 2-bedroom, 2-bath condo offers a contemporary retreat with abundant natural light throughout. Enjoy 10 ft ceilings, scenic 3rd floor views, and breathtaking sunsets on demand. With elevator access, dedicated storage, parking, and two entrances into the unit, this condo provides a perfect balance of convenience and style. Ideal for a lock-and-go lifestyle, Unit 301 combines modern comfort with low-maintenance living. Experience the best of luxury living at Rubidge Place! (id:35492)
Royal LePage Proalliance Realty
39 Colville Avenue
Clarington, Ontario
Over 4000 sqft above grade, welcome to 39 Colville Ave! Situated on a premium lot, in one of Bowmanville's highly sought after neighbourhoods, this stunning three story, executive home does not disappoint. Boasting a gorgeous backyard oasis & over 5000 sqft of finished living space, incl a lrg, luxurious w/o bsmt w in-law suite this home is perfect for growing families. From the meticulously manicured lawn, extensive landscaping & inviting front porch, style and sophistication is in abundance before even setting foot in the home! The main flr continues to impress w soaring 22ft ceilings in the front family rm w 22ft feature stone wall & gas fireplace. Grand 9ft ceilings continue t/o the rest of the main w gleaming hardwood flrs, pot lights & California shutters. Entertain with ease in the formal dining rm w coffered ceilings & expansive eat-in kitchen ft granite countertops, large island & newer s/s appliances! The thoughtful floor plan continues with a spacious & bright main flr office & convenient main flr laundry w pantry & access to garage. Upstairs you will find 4 well-appointed bedrooms incl a stunning primary ft gas fireplace, 2 walk in closets & expansive ensuite. The abundance of functional living space continues w the fully finished 667sqft 3rd story loft with vaulted ceilings, perfect for games/media room or possibly even an additional bedrm! The sundrenched w/o basement fts a thoughtfully laid out in law suite w primary bedroom, bonus back-room office, lrg 3-piece bathroom w heated floors & living room w oversized gas fireplace. The in law kitchen features high end cabinets, granite countertops, centre island & s/s appliances making this in-law suite a step above the rest! Host the most epic summer BBQ's in the fully landscaped backyard w heated salt water inground pool, hot tub & pool house/bar. Warm up on cooler evenings by the propane firepit, taking in the views of your dreamy backyard haven! **** EXTRAS **** Fantastic location, walking dist to schools, parks & many amenities. Easy access to 401, 407 & transit. Roof 24', Pool liner & pump 24' Garage doors 24', in-ground sprinkler system. Too many upgrades to list, see attached feature sheet! (id:35492)
The Nook Realty Inc.
62 Houghton Avenue N
Hamilton, Ontario
Wow! Wow! Charming Bungalow in a highly sought-after location, steps from the trendy Ottawa Street! This home has been lovingly cared for & thoughtfully updated throughout. Functional and spacious living room and dining room provide plenty of space for entertaining. Dining room is currently in use as a flex-space/ 3rd bedroom. Located in a quiet family friendly neighbourhood, with a fully fenced, private yard, for your fur baby or outdoor gatherings... newly installed rear deck,stairs, and interlock stone for easy maintenance all year long! An unfinished loft space provides endless potential for customization. Walk to restaurants & entertainment near Ottawa Street, Close to schools,With ample parking in the deep driveway & on the street this affordable home can be yours today! (id:35492)
Royal LePage State Realty
4869 Second Avenue
Niagara Falls, Ontario
ATTENTION BARGIN HUNTERS AND INVESTORS ! .check out this 2 story 4 bedroom 2 bath brick home centrally located in an established Niagara Falls neighborhood. This property is being sold in as is condition and is priced to allow for updating and adding your finishing touches. Open concept living /dining room with gleaming hardwood floors, large eat-in kitchen ,2 baths, 4 bedrooms and a den/office room. There are 2 front entry doors and electrical panels which could provide nice in-law setup or extra income possibilities. Opportunities like this do not last ! BONUS: The Seller will consider holding a mortgage for a qualified purchaser. (id:35492)
Century 21 Heritage House Ltd
54 Matheson Crescent
East Zorra-Tavistock, Ontario
Discover this newly built, semi-detached gem featuring 2+2 spacious bedrooms and 3 full baths. Designed with 9-foot ceilings, this open-concept home boasts hardwood flooring throughout both levels, creating a seamless flow from room to room. The main floor includes a bright and airy kitchen with modern finishes, a welcoming dining area, and an expansive great room perfect for entertaining. Downstairs, enjoy a comfortable family room in the basement ideal for relaxation or gatherings. Conveniently close to highways and a full range of amenities, this property also offers ample parking for up to 8 vehicles. Don't miss out on this exceptional blend of style, comfort, and convenience. **** EXTRAS **** Fridge, Stove, Dishwasher, Garage Door Opener, Washer & Dryer (id:35492)
RE/MAX Realty Specialists Inc.
476 Bergamot Avenue
Milton, Ontario
Welcome to 476 Bergamot Ave, Milton absolutely gorgeous semi-detached 2010 Square Feet 4 Bedrooms House located in Milton's highly sought-after Great Gulf neighborhood. This home features spacious open concept layout with 9 feet flat ceiling and tall interior doors on the main floor. Spacious great room walk out to Back Yard Deck. The large gourmet kitchen includes upgraded granite counter tops, large centre island, upgraded cabinetry with back splash and stainless steel appliances. Premium hardwood floors, bright spacious primary bedroom features walk-in closet with 5-piece ensuite. All bedrooms are generously sized, providing ample space for relaxation. High end zebra blinds window covering installed all over. Unfinished basement comes with builder provided legal separate side entrance and egress Window. Basement potentially can be finished as 2nd dwelling unit. Walking Distance to schools, close to Grocery Stores, Mattamy National Cycling Centre, Highways and all Amenities. **** EXTRAS **** This is a must see. Open Concept Bright Spacious 4 Bedrooms Semi-Detached Home. Builder provided Legal Separate Side Entrance and Egress Window to Unfinished Basement, Potential to Finish Basement as 2nd Dwelling Unit. (id:35492)
Royal Canadian Realty
70 - 399 Vodden Street E
Brampton, Ontario
Discover a beautifully maintained end-unit townhouse located in a family-oriented complex. This home feels like a semi-detached property and has plenty of windows filling the space with natural light. The main floor boasts of a recently upgraded kitchen equipped with quartz countertops, a quartz backsplash, and stainless steel appliances. The family room is combined with the dining area, providing easy access to the backyard from the dining space. Upstairs, you'll find three spacious bedrooms. The master bedroom includes two closets, offering ample storage. Both bathrooms have been updated with stylish vanities and quartz countertops. Additionally, the property features a spacious attached garage and a finished basement, providing extra space to entertain a large family. Another Great Feature is the Entrance From the Garage to the house. **** EXTRAS **** Conveniently located near major amenities, schools, Highway 410, grocery stores, transit options, Century Gardens Recreation Center, a children's playground, a baseball field, and basketball courts. Don't miss this spacious house. (id:35492)
RE/MAX Realty Specialists Inc.
205 - 108 Summit Ridge Drive
Guelph, Ontario
Modern elegance awaits, welcome to 205-108 Summit Ridge Dr. Step into this beautifully renovated 2-bedroom condo, where every detail has been thoughtfully curated for contemporary living. The proper foyer entrance sets the tone, leading to a stunning open-concept living space with a custom-designed kitchen. Featuring a sleek new island, stylish backsplash, and top-of-the-line appliances, the kitchen is a true showstopper. Upgraded electrical work ensures perfect lighting, with over-island fixtures adding ambiance and functionality. Relax and entertain on your private outdoor patio, complete with a lush green wall, an idyllic setting for summer nights. Inside, the cozy primary bedroom offers a peaceful retreat, enhanced with added closet organizers to maximize storage and maintain functionality. The bathroom showcases a chic design with a newly tiled walls and bold black accents in the shower, perfectly complementing the sophisticated black accents found throughout the entire unit. This home is a rare gem, combining contemporary elegance, outdoor charm, and everyday practicality. Don't miss your opportunity to experience it- book your private showing today! **** EXTRAS **** The condo fees include roof, windows, private garbage removal, property management fees, snow removal, ground maintenance/landscaping and more! (id:35492)
Royal LePage Royal City Realty
315 Oak Street
Collingwood, Ontario
Look what Santa brought you early. Welcome Home to this 3 bed, 1 bath home on an oversized lot backing onto a ravine on one of the most coveted treed streets in Collingwood. The original part of the home was built in 1880, and has amazing character from the high ceilings, walk in pantry, sunroom and century home trim. The oversized 66 x 166 lot backs onto a ravine and has huge mature trees perfect fora tree house. Walk to shopping, restaurants, theatre, schools, trails, pool and bus stop. Just a 10 min drive to Blue Mountain, and a 5 min drive to Sunset Point. (id:35492)
Century 21 Millennium Inc.
314 - 39 Roehampton Avenue
Toronto, Ontario
Experience Elegance and Luxury in this One Bedroom Plus Den with Glass Sliding Doors and 2 Full Bathrooms ""E2 Condos"" Unit in Midtown Toronto's Most Coveted Yonge and Eglinton Neighborhood. With Soaring 9' Ceilings and Floor-to-Ceiling Windows, this Unit Floods the Space of Natural Light. The Kitchen Offers S/S Appliances, a Paneled Fridge and a Full Sized Paneled Dishwasher. Building Is Connected To Yonge/Eglinton TTC Subway & NEW Eglinton LRT Station & Eglinton Centre Through Underground! Just Like PATH System In Downtown. This condominium offers a wealth of luxurious amenities, including a 24-hour concierge, a fully-equipped gym, yoga room, pet spa, party room, outdoor theatre, BBQ patio, business center with Wi-Fi, game room, and an indoor kids' playground. Located in the heart of Midtown, you're just steps away from top-rated restaurants, shopping centers, grocery stores, and all the conveniences this vibrant neighborhood has to offer! Boasting an impressive Walk Score of 98 out of 100, This location is a Walkers Paradise so daily errands do not require a car. **** EXTRAS **** Perfect for landlords who want flexibility with rental rates not being capped. (id:35492)
Right At Home Realty
47 Watermill Street
Kitchener, Ontario
Investors paradise!! Spectacular 3 Bedrooms Detached house with 2 Bed Legal basement Apartment for extra income. This house is situated In One Of The Most Desirable Neighborhoods Of Doon South In Kitchener. Walking Distance To Breathtaking Scenic Trails /Views and Short Distance From Hwy 401. This Home Has Fantastic Curb Appeal With Full Brick Front Elevation , 9' Ceilings on main floor, Den/Living room, Gourmet Kitchen With Quartz Countertops and Gleaming Hard-Wood Floor on Main, Carpet on stairs and second floor. Legal basement apartment with 2 bedrooms and 2 washrooms for extra income (separate side entrance and laundry) **** EXTRAS **** 2 Bedroom Legal Basement Apartment (with 2 washrooms) with separate entrance and laundry (id:35492)
Right At Home Realty
2112 - 188 Fairview Mall Drive
Toronto, Ontario
One-Year New Amazing Unobstructed South Facing Downtown View Suite. 1+Den in a high Floor, Functional layout with Large balcony, 9 Ft Ceiling. Steps to Subway station, located in the business center of North York with many large company headquarters nearby. Steps to Fairview Mall (one of Toronto's busiest malls). Library, Banks, Restaurants, Cafes, Cinema, LCBO, T&T Grocery Stores all in your footsteps. Close to Seneca College, Exceptionally easy access to Highway 404, 401 & DVP! Centrally located, within a 30-minutes drive and subway to Downtown Toronto. Low maintenance fee at only $364/month. **** EXTRAS **** Fridge, Stove, Dishwasher, Microwave, Washer/Dryer & Window Coverings. (id:35492)
Century 21 Heritage Group Ltd.
43 Gyles Point Road
Parry Sound, Ontario
Nestled on Gyles Point Road in Restoule, this remarkable waterfront property on Commanda Lake offers endless opportunities for living, recreation, and investment. Set on 13 acres with just under 700 feet of pristine shoreline, the estate features a spacious main house with over 2,500 sq. ft. of living space and five bedrooms, ideal for large families or entertaining. Additionally, the property includes 2 separate dwelling three-bedroom cottages, equipped with their own septic system, providing excellent potential for rental income or guest accommodations. Located in an unorganized township, this property offers flexibility and freedom for development or creative use. Whether you enjoy fishing, boating, hunting, snowmobiling, or simply immersing yourself in nature, this property caters to outdoor enthusiasts of all kinds. Its unique layout makes it perfect for multi-generational living, a family retreat, or a lucrative short-term rental business with the potential to host small weddings or gatherings. This is a rare opportunity to own a piece of lakeside paradise that combines privacy, versatility, and breathtaking natural beauty. (id:35492)
Exp Realty
47 - 3500 Glen Erin Drive
Mississauga, Ontario
Presenting In south Mississauga's desirable Erin Mills neighbourhood, Luxurious & Open Concept Townhouse, Bright, Newly Renovated with High Quality Wood Floors together with Modern Kitchen, Backsplash, Quartz Countertops & Top Of Line Stainless Steel Appliances. Be the first to live in this Townhome after the World Class Renovation. Enjoy the modern lifestyle and perks of the a sought after well kept complex including an outdoor pool. Just steps to Parks, Schools, South Comman Mall & Community Centre, public transit, the GO, Credit Valley Hospital, UTM . Easy access to Qew/403/ 407 & all major routes. **** EXTRAS **** New electrical panel & wiring with ESA certificate. New High Efficiency Furnace. (id:35492)
Homelife Silvercity Realty Inc.
64 Benton Street Unit# 606
Kitchener, Ontario
BEAUTIFUL RENOVATED CONDO WITH UNDERGROUND PARKING AND STORAGE LOCKER IN THE CORE OF KITCHENER WHERE EVERYTHING IS AT YOUR FINGERTIPS! This unit is open concept where you can prepare your meals in the newly installed kitchen with cabinets & countertop including appliances (2022) & still enjoy the entertainment that is happening in the living room with the beautiful crown molding that frames the entire room. Make your way out to the balcony and enjoy a beverage as you take in the city view from the 6th level. Bathroom (2023)with tub surroundings, new sleek toilet and vanity with touch control heat and light mirror, new cabinets with soft close, new closets with closet organizers in the bedroom and entrance (2023), New window (2024) in the bedroom & new door going to the balcony (2023). The building also offers a gym room for all tenants to enjoy at their convenience. There are numerous amenities nearby such as the many different types of restaurants, unique shops, farmers market, minutes away from Centre In the Square where you are able to take in a show, the famous Aud where you can go and enjoy a rangers game or a concert, the Conrad Centre for the Performing Arts. there is a lot of culture within the city to enjoy such as the multi-cultural festival at Victoria park & Blues Fest that are steps away as is the xpressway, the LRT Hub and via Rail and so much more! Come View Now! (id:35492)
Red And White Realty Inc.
63 Speers Crescent
Ottawa, Ontario
Welcome to 63 Speers Crescent, Kanata A Beautifully Updated 4+1 Bedroom Family Home Nestled on a quiet crescent in one of Kanatas most sought-after neighborhoods, this 4+1 bedroom, 2 1/2 bathroom home offers modern updates and thoughtful features throughout. Perfect for families or professionals, this property combines style, space, and convenience in a vibrant community close to all amenities.The curb appeal is enhanced by its elegant brick facade and fully landscaped lot. The backyard is a private oasis, featuring a zero-maintenance patio tiled with interlock, PVC fencing, a gazebo, and a large shed for additional storage. Inside, this home is packed with updates, including a refreshed kitchen with quartz countertops and stainless steel appliances, updated bathrooms, durable bamboo flooring, and newer windows, roof, and furnace. The main floor is designed for both comfort and entertaining, with formal living and dining rooms, a large family room with a cozy wood fireplace, and a functional laundry/mudroom conveniently located off the garage. The second floor features a luxurious primary suite with a walk-in closet and an updated ensuite. Three additional spacious bedrooms and a renovated main bathroom complete this level. The partly finished basement includes a fifth bedroom and a large recreation area, ready for your choice of flooring to make it your own. This property also includes a two-car garage with ample driveway parking and offers modern, low-maintenance living with nothing left to do but move in. Located close to top-rated schools, parks, shopping, and the Kanata North Technology Hub, 63 Speers Crescent truly has it all. Dont miss out on this stunning family home. Schedule your private showing today! (id:35492)
Keller Williams Integrity Realty
143 Valmont Street
Hamilton, Ontario
Welcome to your dream home in one of Ancasters most sought-after neighborhoods! This beautifully updated 4 bedroom, 4 bathroom home offers a perfect blend of modern elegance and timeless charm. Step inside to find a newer custom kitchen, complete with luxurious Cambria quartz countertops, sleek cabinetry, and high-end stainless steel appliances, making this the heart of the home for both daily living and entertaining. The open-concept living and dining spaces feature rich wood flooring, creating a warm and inviting atmosphere. Upstairs, the wood staircase with iron spindles adds a touch of sophistication. The huge finished basement provides additional living space, perfect for a family room, home office, or gym. With ample storage, this versatile area is ready to suit your needs. Outside, escape to your own backyard oasis! The spacious, meticulously landscaped yard boasts an inground heated pool surrounded by elegant stamped concrete is ideal for summer relaxation and entertaining. Whether you're enjoying a quiet evening by the pool or hosting a barbecue, this outdoor space is a true retreat. This home is close to top-rated schools, parks, shopping, and all the conveniences the area has to offer. Don't miss this rare opportunity to own a home that combines luxury living with a prime location. (id:35492)
RE/MAX Escarpment Realty Inc.
1264 St Marys Avenue
Mississauga, Ontario
4 car garage, 5 Specious bedrooms & 6 Washrooms with attached on ensuite. Good size office/ den. Separate living, formal dining, family room, and theatre room in the basement. Near Dixie Lakeshore Mississauga. Master bedroom with private good size balcony. Other bedrooms are good size. All can accommodate king-size beds. Legal basement apartment. Walking distance to the lakefront, new waterfront development on the way, Sherway garden at 5 minutes drive, QEW 5 minutes away. (id:35492)
Royal LePage Flower City Realty
143 Valmont Street
Ancaster, Ontario
Welcome to your dream home in one of Ancaster’s most sought-after neighborhoods! This beautifully updated 4 bedroom, 4 bathroom home offers a perfect blend of modern elegance and timeless charm. Step inside to find a newer custom kitchen, complete with luxurious Cambria quartz countertops, sleek cabinetry, and high-end stainless steel appliances, making this the heart of the home for both daily living and entertaining. The open-concept living and dining spaces feature rich wood flooring, creating a warm and inviting atmosphere. Upstairs, the wood staircase with iron spindles adds a touch of sophistication. The huge finished basement provides additional living space, perfect for a family room, home office, or gym. With ample storage, this versatile area is ready to suit your needs. Outside, escape to your own backyard oasis! The spacious, meticulously landscaped yard boasts an inground heated pool surrounded by elegant stamped concrete is ideal for summer relaxation and entertaining. Whether you're enjoying a quiet evening by the pool or hosting a barbecue, this outdoor space is a true retreat. This home is close to top-rated schools, parks, shopping, and all the conveniences the area has to offer. Don't miss this rare opportunity to own a home that combines luxury living with a prime location. (id:35492)
RE/MAX Escarpment Realty Inc
22 Royal Henley Boulevard
St. Catharines, Ontario
Welcome to 22 Royal Henley Boulevard! "" LOCATION, LOCATION,LOCATION "" Nestled in the prestigious Royal Henley Estates, this charming 3-bedroom, 2-bathroom 4-level back split offers cozy living with great potential. Located just a short walk from Jaycee Park and Port Dalhousie, enjoy the best of both worlds with serene surroundings and quick access to QEW, parks, trails, and local amenities.Features:Bright and spacious eat-in kitchen ( completely renovated ) and living room on the main floor 3 bedrooms and a 4-piece bath on the upper level Lower level with separate entrance, large family room, gas fireplace, patio doors, and a 3-piece bath Finished basement with an office/den, laundry room, and large cold cellar. Furnace (2020), roof (within 7 years), and newer vinyl windows. Large, entertaining-friendly lotIdeal Location: Walk to Port Dalhousie, the beach, the marina, Henley rowing, and local dining & shopping. Quick QEW or 406 access and close to schools, parks, and playgrounds.Perfect for those looking for a home with personality and proximity to everything this quaint area offers. Wont last! (id:35492)
Coldwell Banker Momentum Realty
204 - 68 Merton Street
Toronto, Ontario
Decent , Safe & Quiet Midtown Area, Boutique Condo, Sun-Filled 1 Bedroom Unit with lots if Privacy, Bright & Spacious Functional Layout With Modern Finishes; Minutes 'walk To Yonge-Line Davis Ville Station, Prestigious Public and private schools. Best Walking Score! Close to Shops/Restaurants, Beltline Trail, Restaurants, Pubs, Coffee Shops & Oriole Park.1 dog+1 cat, or 2cats. no more than 2 total pets per unit, max 25lbs (id:35492)
Homelife Landmark Realty Inc.


