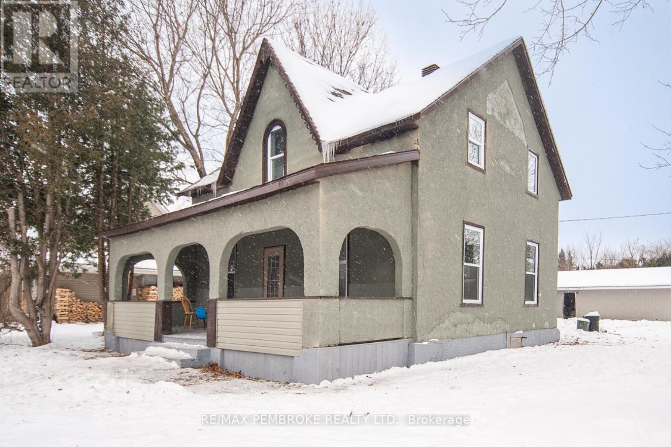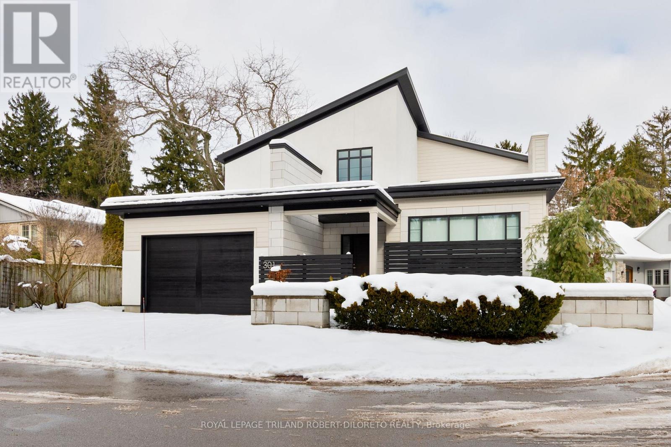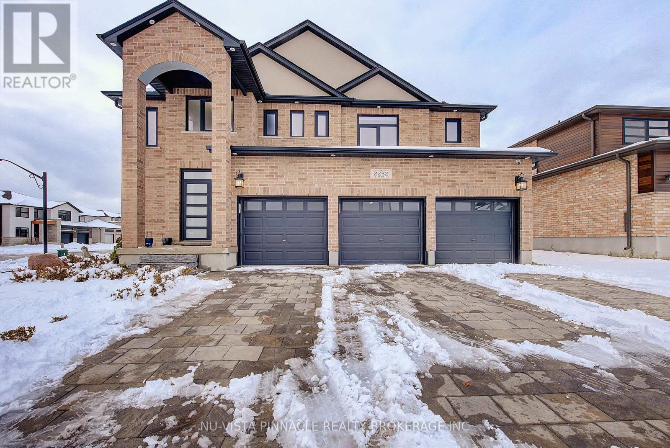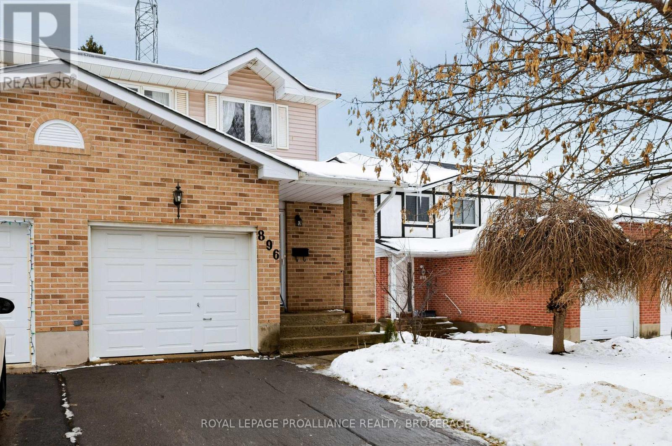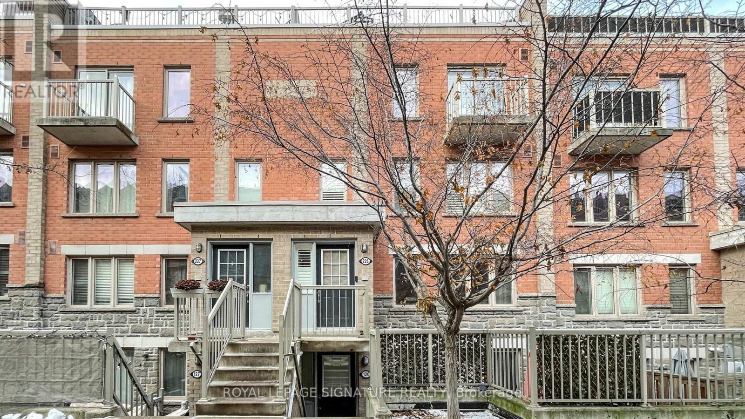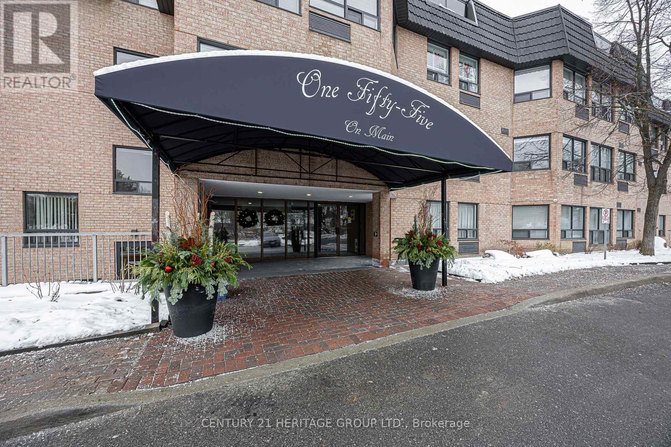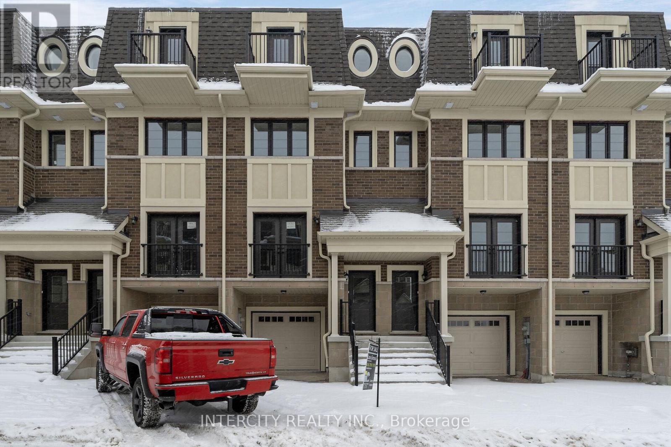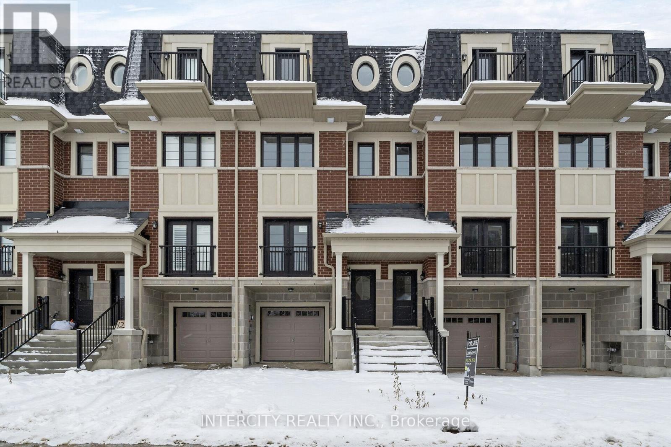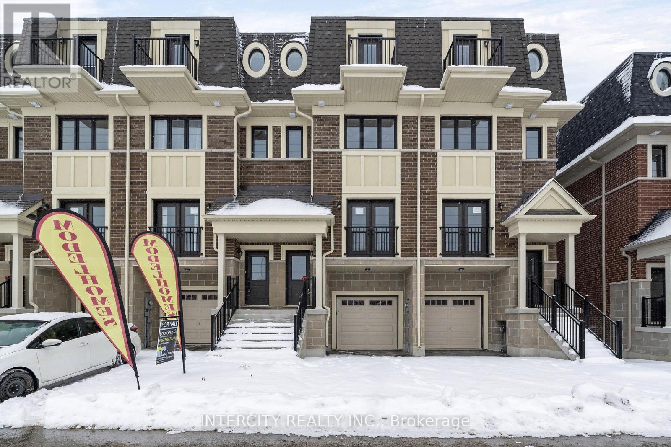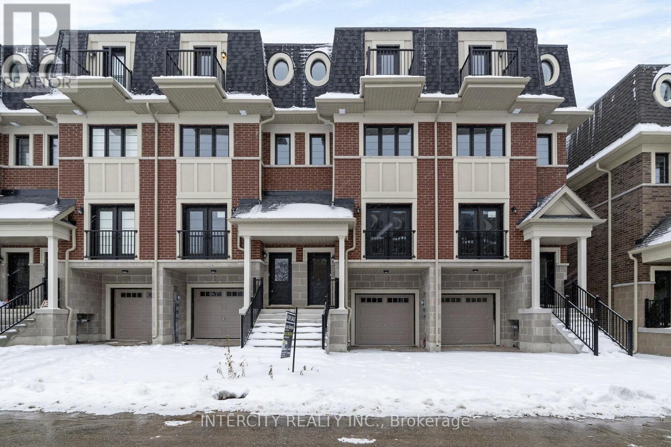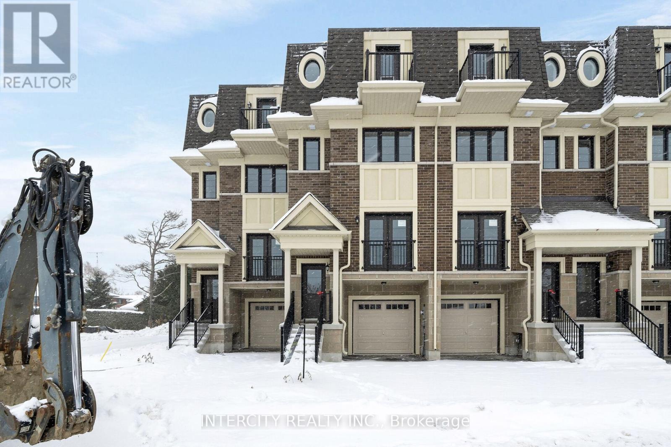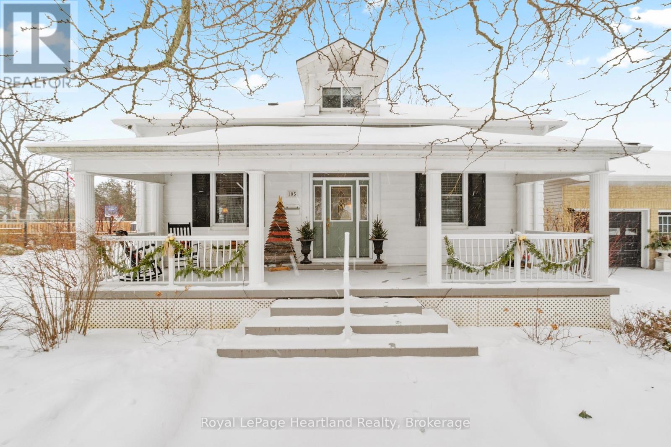2146 Westmeath Road
Whitewater Region, Ontario
Priced affordably, this 4 bedroom 2-storey house is situated on the main street of Westmeath, a short walk to shopping, the local church, the recreation centre, and the Ottawa River. The spacious main floor layout features a large kitchen with newer cupboards, ample counter space, and an island perfect for meal prep. The adjoining dining room is ideal for family dinners and entertaining. This home offers lots of main floor living space between the living room and the expansive family room, complete with cozy wood stove. Enjoy the convenience of main floor laundry and a convenient 3-piece washroom. Upstairs you will find four generously sized bedrooms, providing plenty of space for everyone. One of these bedrooms boasts an attached bonus room, perfect for a home office, playroom, or additional storage. The upstairs 3-piece bathroom features a relaxing jacuzzi tub. The property sits on a corner lot, offering extra parking space and storage options and has an oversized double car garage with workshop, perfect for anyone in need of additional space for tools and projects. 24 hour irrevocable on offers. (id:35492)
RE/MAX Pembroke Realty Ltd.
301 Waterstone Place
London North, Ontario
Fine Executive living on quiet court nestled against Thames River! Total wow factor in this custom built 3+1 bedroom (including gorgeous main floor primary), 3.5 bath 2-storey home with finished lower level, double attached garage & low maintenance exterior featuring in-ground sports pool! This stunning magazine quality home is ideal for any sized family and is loaded with features boasting: contemporary design with an abundance of customized storage space, loads of oversized windows to flood the home with natural light, high ceilings, ample recessed lighting, carpet free open concept main floor perfect for entertaining, chef's kitchen boasting large island and plenty of custom cabinetry overlooking spacious dining area & rear exterior with covered deck; luxurious main floor primary bedroom features jaw-dropping 5pc ensuite, wall of built-in closet cabinets + walkout to deck; main floor powder room & laundry; ascend the graceful glass rail staircase to upper level featuring huge family room with wall of cabinetry, 2 oversized bedrooms with walk-in closets and luxurious 5pc family bath; need more space?--then check out the fabulous finished lower level including 4th bedroom with ensuite privileges to 3pc bath, recreation room, exercise room can be 5th bedroom + plenty of storage. Busy professionals & families will appreciate the low maintenance exterior with refreshing sports pool and large covered rear porch. Super location only steps to Thames Valley Golf Course, foot bridge to Springbank Park walking trails, Storybook Gardens + short drive to downtown and all amenities! Immaculate condition & fast possession. More details available & be sure to view media link. (id:35492)
Royal LePage Triland Robert Diloreto Realty
2232 Tripp Drive
London South, Ontario
Stunning full brick, carpet-free executive home in the desirable Heathwoods at Lambeth community. Offering over 3,000 sq ft above grade with a 3-car garage, separate living and family rooms, and a beautifully designed open-concept layout. Main floor features hardwood and ceramic flooring throughout, plus a spacious eat-in kitchen with granite countertops, large island, and pantry. The second floor includes 2 master bedrooms, each with its own ensuite - the primary with a 5-piece luxury ensuite and walk-in closet, and a second master with a private 3-piece ensuite. Two additional bedrooms and a full bath complete the level. The fully finished basement with Separate entrance adds exceptional living space with a bedroom, rec room, full 3-piece bath, and kitchenette - ideal for extended family or guests. Prime location close to shopping, parks, schools, and with easy access to Highways 401 and 402. (id:35492)
Nu-Vista Pinnacle Realty Brokerage Inc
896 Muirfield Crescent
Kingston, Ontario
Welcome to this great semi-detached home offering 3 bedrooms and 2.5 bathrooms in a central Kingston location. The main living area features hardwood floors in the living room, while the upper level offers laminate flooring throughout. The updated kitchen includes a stainless steel fridge and stove, a built-in dishwasher, and all appliances are included. An attached single garage with inside entry adds everyday convenience. The mostly finished basement includes a full bathroom and is just awaiting flooring, providing excellent additional living space. Enjoy the privacy of no rear neighbours and a fully fenced yard. With parking for three vehicles, this home is ideal for busy households. Recent updates include shingles (2020) and a new furnace and A/C (2025). Located close to shopping, with transit just a short walk away, this property is a great opportunity for first-time buyers or those looking to downsize. Quick possession available. (id:35492)
Royal LePage Proalliance Realty
226 - 25 Turntable Crescent
Toronto, Ontario
Beautifully Maintained Townhouse Located In Davenport Village. Enjoy Elevated City Living Surrounded By Calm, Comfort, And Tranquility. This Home Features 2 Bedrooms + Loft, 2 Washrooms, And 1 Parking Space. A Private Rooftop Terrace With City Views, Perfect For Entertaining Or Morning Coffee. The Den Easily Accommodates Sofa Or Bed And Desk, Ideal As A Home Office, Lounge or Guest Room. The Open-Concept Living Area Connects The Living And Dining Spaces. The Kitchen Offers Granite Countertops, Undermount Sink, And Stainless Steel Appliances. The Primary Bedroom Includes A Walk-In Closet With Custom Closet Organizers. Extensively Renovated In May 2025, Upgrades Include Vinyl Flooring Throughout, New Baseboards And Trim, Oak Staircase With Metal Pickets, Dimmable LED Pot Lights, Fresh Paint, Upgraded Bathrooms With New Tiles, Vanity, Mirrors, Faucets, And Bathtub, As Well As New Interior Doors And Knobs. Steps To Earlscourt Park With Tennis Courts, Dog Park, And Splash Pads. Onsite Daycare Coming Next Year. Conveniently Located Near The Junction, St. Clair, TTC, UP Express, GO Train Service, Shops, And All Amenities. Just Minutes From Everyday Conveniences! (id:35492)
Royal LePage Signature Realty
227 - 155 Main Street N
Newmarket, Ontario
Welcome home to Heritage North! This spacious, upgraded 1 bedroom unit features a west-facing covered balcony with entrances from both the living room and the bedroom, a true rarity in this building. Gorgeous open concept and updates throughout make this unit truly stand out! The modern kitchen features a built-in oven, cooktop, stone backsplash and modern cabinets. The spa-like bathroom has a heated floor, and simply gleams with mosaic tile, glass shower enclosure, porcelain tile and granite counter, as well as a huge linen closet. The large bedroom has double closets and California shutters. With upgraded high baseboards and trim, warm laminate flooring and crown moulding throughout, this condo is immaculate! The in-suite laundry room with ceramic floor is simply massive - no need for a storage locker! The building is pristine and well maintained, with recent investments in new exterior balconies and railings. A close-knit community welcomes you with all the amenities: main floor reception room, games room with billiards and shuffleboard, library, gym, sauna, party room and barbecue patio, all situated on almost 10 acres of green space. The grounds feature a playground, sports courts and expansive grounds close to local community gardens, incredible trail networks, transit, and of course, all the downtown amenities and services. (id:35492)
Century 21 Heritage Group Ltd.
Unit 5 - 19 Marret Lane
Clarington, Ontario
Welcome to The Oxford, an impressive 1,832 sq.ft. 3-storey freehold townhome offering modern living, functional space, and a versatile layout. The ground floor features a spacious family room, direct access to the garage, and a convenient powder room, perfect for a home office, kids' play area, or second living space. The main floor includes an open-concept living and dining area, a bright kitchen with a breakfast area, and a walkout to a private deck. Large windows throughout provide abundant natural light. The second floor offers two generous bedrooms, a full 4-pe bath, and upper-level laundry. The third floor is dedicated to a private primary suite with a walk-in closet and its own ensuite bath. This model offers excellent flow, modern finishes, and ample storage. A great choice for families, professionals, or investors seeking a functional multi-level layout. (id:35492)
Intercity Realty Inc.
Unit 11 - 43 Marret Lane
Clarington, Ontario
Experience modern multi-level living in The Cambridge, a 2,018 sq.ft. interior townhome combining functionality, space, and style. The entry level offers a bright family room with sliding doors to the backyard, ideal as a media room, office, or flex space, plus interior garage access and extra storage. The main floor features a large open-concept living and dining area, complemented by a spacious kitchen with a breakfast nook and walkout to the upper deck. Oversized windows provide excellent natural light throughout this level. The second floor includes two well-proportioned bedrooms, each with a private ensuite, offering comfort and convenience for families or guests. The third floor is dedicated entirely to the primary suite, complete with an ensuite bathroom, walk-in closet, and private balcony. A beautifully laid-out townhome offering generous square footage, multiple living zones, and a rare top-floor primary retreat. (id:35492)
Intercity Realty Inc.
Unit 16 - 63 Marret Lane
Clarington, Ontario
Welcome to The Cambridge, a spacious 2,018 sq.ft. 3-storey freehold townhome offering an exceptional layout and thoughtfully designed living spaces. The ground level features a large family room with a walkout, perfect for a home office, playroom, or secondary living area, along with direct access to the garage and a convenient storage area. The main floor boasts an open-concept living and dining room, a generous kitchen with a breakfast area, and a walkout to the deck, creating a bright and inviting environment for everyday living and entertaining. A powder room completes this level. The second floor features two sizeable bedrooms, each with its own ensuite bathroom and ample closet space. The top floor is a private primary retreat, offering a spacious bedroom, walk-in closet, full ensuite, and a balcony. This well-planned model provides comfort, versatility, and over 2,000 sq.ft. of upgraded living space in a beautifully designed layout. (id:35492)
Intercity Realty Inc.
Unit 10 - 39 Marret Lane
Clarington, Ontario
Discover elevated living in The Oxford, a beautifully designed 1,832 sq.ft. 3-storey interior Cownhome featuring a thoughtful blend of style and practicality. The entry level includes a Flexible family room, ideal as a media room, gym, or home office, along with indoor garage access and a convenient powder room. The main floor presents a bright open-concept layout with chef-inspired kitchen, spacious living and dining areas, and a walkout to the deck, creating an ideal space for everyday living and entertaining. Oversized windows allow natural light to Fill the home. The second level includes two well-sized bedrooms, a full bathroom, and Laundry. The top level serves as a private primary retreat with a walk-in closet, sitting area, and full ensuite. A well-planned, contemporary layout across three levels, offering comfort, versatility, and exceptional livability. (id:35492)
Intercity Realty Inc.
Unit 20 - 79 Marret Lane
Clarington, Ontario
Welcome to The Cambridge, a spacious 2,018 sq.ft. 3-storey freehold townhome offering an exceptional layout and thoughtfully designed living spaces. The ground level features a large family room with a walkout, perfect for a home office, playroom, or secondary living area, along with direct access to the garage and a convenient storage area. The main floor boasts an open-concept living and dining room, a generous kitchen with a breakfast area, and a walkout to the deck, creating a bright and inviting environment for everyday living and entertaining. A powder room completes this level. The second floor features two sizeable bedrooms, each with its own ensuite bathroom and ample closet space. The top floor is a private primary retreat, offering a spacious bedroom, walk-in closet, full ensuite, and a balcony. This well-planned model provides comfort, versatility, and over 2,000 sq.ft. of upgraded living space in a beautifully designed layout. (id:35492)
Intercity Realty Inc.
105 Quebec Street
Goderich, Ontario
Standout curb appeal in Goderich's desirable West End, this charming Ontario cottage-style home draws you in immediately with its beloved covered front porch and striking dark shutters, and sits on a generous 96.82' x 106.85' Lot with a detached combination 20'x18' single-car garage with 18'x11' workshop. Inside, the main level offers a large living and dining area with character-rich original hardwood floors, cove mouldings, and a great location for a gas fireplace, followed by a spacious eat-in kitchen featuring ample cabinetry, stainless steel accents, 2024 pot lights, and a 2025 stove and dishwasher. Off the kitchen into a bright family room there's views of the fully fenced backyard from the newly-created patio door, out to two decks with a pergola and the garage/workshop. The main floor is complete with a comfortable primary bedroom with 4-piece ensuite-style bathroom, and a nearby second bedroom; while the upper level provides a cozy third bedroom with a dormer window and its own three-piece ensuite. With gardens abound, spending time outside won't be hard in 2026, gear up for the grilling season with a new 2025 gas BBQ line, too. Recent updates include new eavestroughs and gutter guards (2024), a five-inch air cleaner added to the furnace (2024), and new toilets in both bathrooms, owned hot water tank (2023), forced-air gas furnace (2018), roof (2017), central air, and a central vacuum system, all just minutes from Goderich's Town Square with shopping, restaurants, and within walking distance to Lighthouse Park and Lake Huron beaches and sunset. The charm you've been waiting for, in the location you've been looking at, is finally here and ready for you. Don't wait! (id:35492)
Royal LePage Heartland Realty

