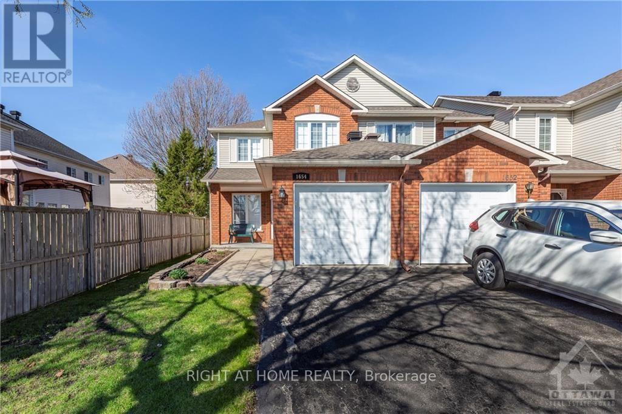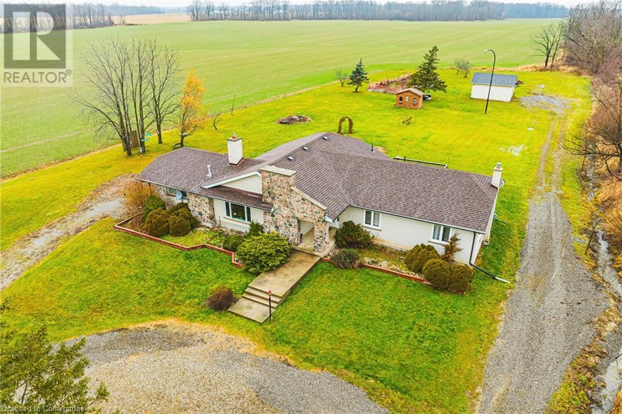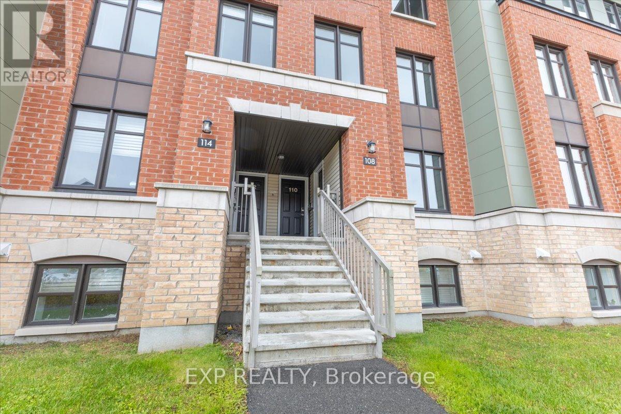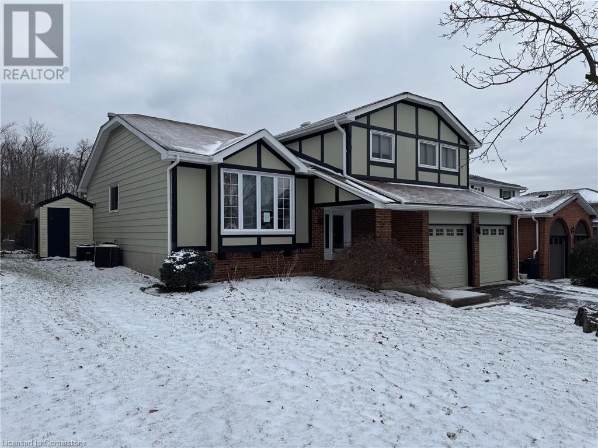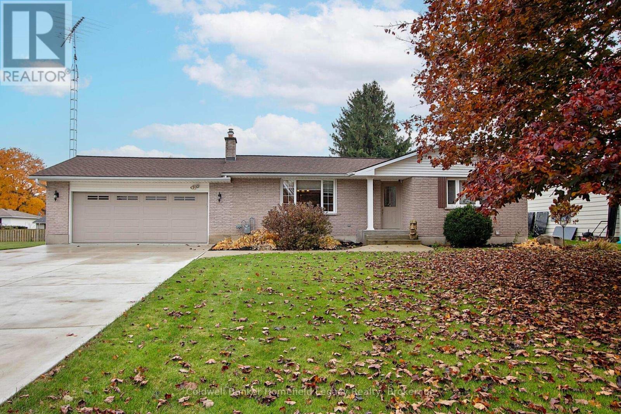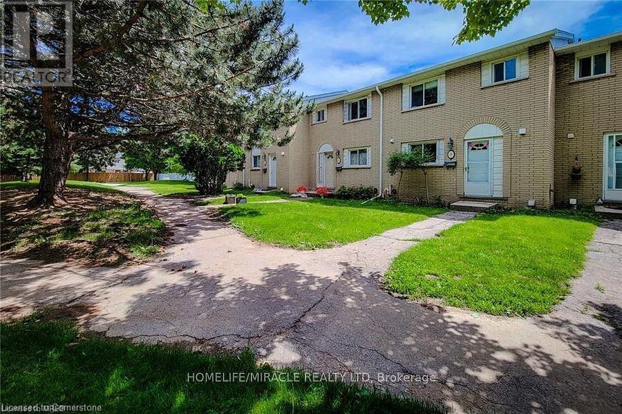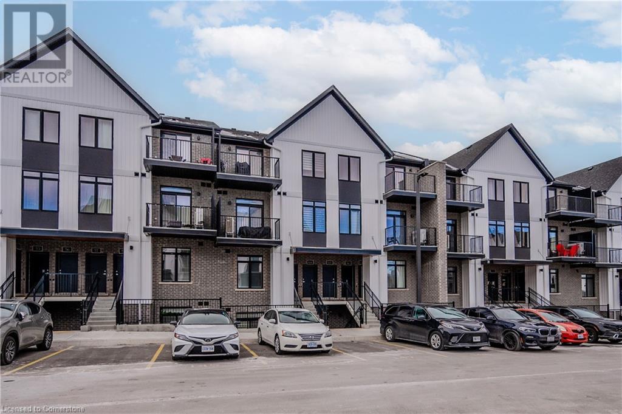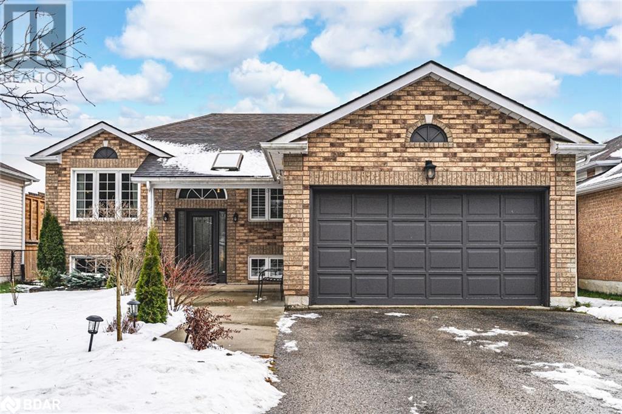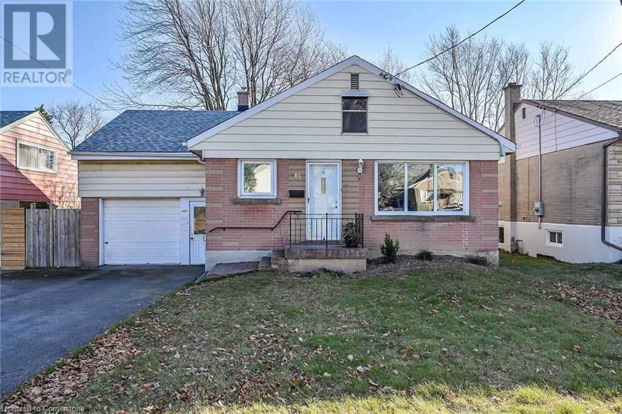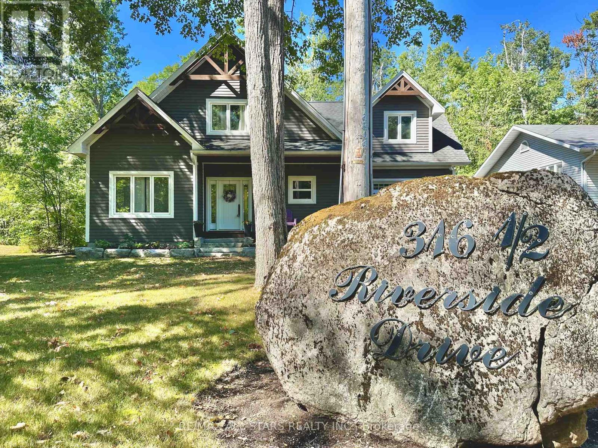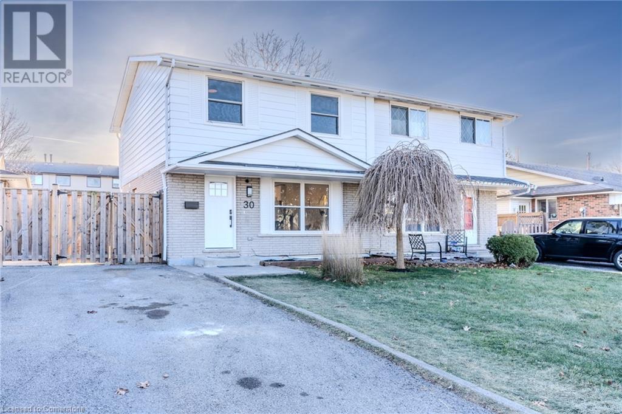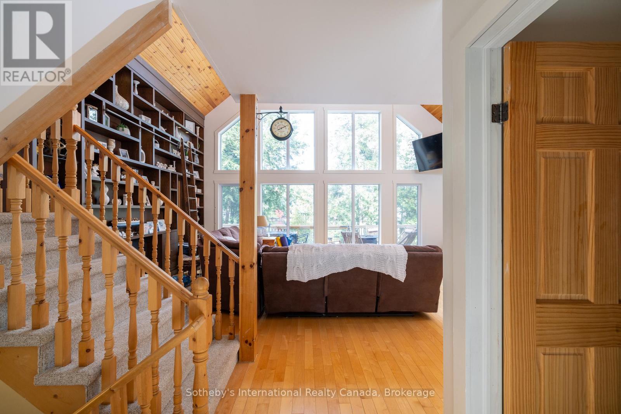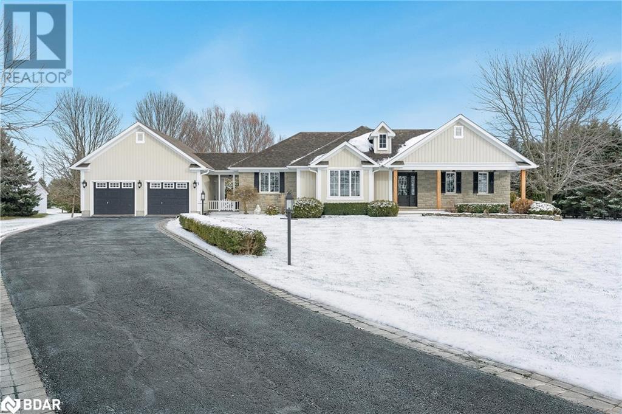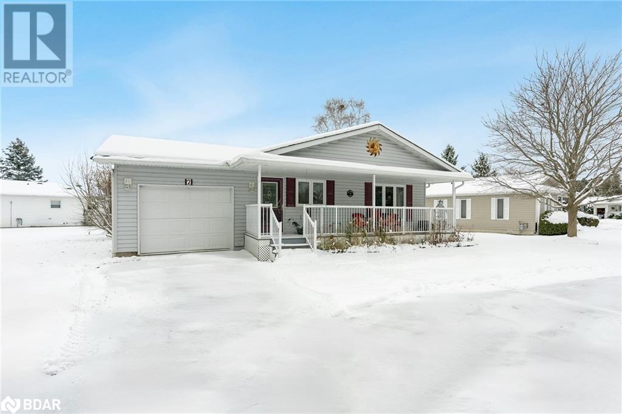4 Kempsford Crescent
Brampton, Ontario
This beautiful 3-bedroom, 4-bathroom townhouse by Rose Haven is located in one of Brampton's newest and most convenient neighborhoods. Its close to amenities, great schools, and the GO station. Inside, you'll find stylish 24x24 white porcelain tiles, hand-scraped oak hardwood floors, and 9-ft ceilings. The spacious backyard features a custom deck, and the home includes over $50K in upgrades Finished Basement By The Builder, Quartz Ct, Marble Backsplash. Hand- Scraped Hardwood, 24X24Porcelain Tiles. Fireplace, Iron Pickets, Garage Door Opener, Extended Shower (id:35492)
Save Max 365 Realty
3 Sydenham Trail E
Clearview, Ontario
This elegant, 2 Storey home in Duntroon, has been lovingly maintained by its owners - and it shows! A dramatic sweeping staircase takes you from the spacious main foyer up to the amazing great room, complete with propane fireplace, cathedral ceilings, pine floors and lots of windows that let in the views and light. Walkout to the balcony and enjoy long countryside views, all the way to the Bay on a clear day. The primary bedroom and semi-ensuite complete the second floor with privacy and style. The main floor's open dining and kitchen areas lead to a private suite with bedroom, den/office (or make it into a bedroom), a 4 pc bathroom, kitchen, and family room with propane fireplace, and two separate entrances. The finished lower level features a recreation room combined with bedroom and office areas; 3 piece bathroom, PLUS a bonus room (den? or home office?) The laundry/utility room is on the lower level, where there is a cold room and under-stair storage. This home lives large with plenty of living space as a single family residence, with options for in-law capability. Notable updates include an interlocking steel roof, central air, newer windows, and an attached garage. Located in a quiet Hamlet, yet close to the action at the ski hills, or private clubs, (mere minutes to Devil's Glen); close to golf, trails, cross country skiing, AND the Lifestyle you deserve. **** EXTRAS **** Reverse Osmosis system (both kitchens), and Water Softener (id:35492)
RE/MAX Four Seasons Realty Limited
1911 - 7890 Jane Street
Vaughan, Ontario
Welcome to Transit City 5, A Modern Condo In The Heart of Vaughan Metropolitan Centre. This 512 sq-ft 1-Bedroom, 1-Bathroom Unit Features 9' Ceilings, Floor-To-Ceiling Windows, An Open-Concept Layout, A Sleek Kitchen With Integrated Appliances, And A Private Balcony . Located Steps From The TTC Subway And Close To Costco, Ikea, Walmart, Vaughan Mills, Wonderland, York University, Major Highways 400/407, YMCA, Restaurants, It Offers Unbeatable Convenience. Enjoy 24,000 sq-ft of Top-Notch Amenities, Including Artist Room, Kids Room, Rooftop Swimming Pool, BBQ Area, Guest Suits, Indoor Running Track, Music Studio, Outdoor Dining, Squash And Yoga Courts, A Game Room, And More! (id:35492)
RE/MAX Gold Realty Inc.
1654 Varennes Boulevard
Ottawa, Ontario
This pleasant end-unit townhouse is nestled on a quiet street in the desirable Fallingbrook neighborhood, offering the perfect blend of tranquility and convenience to shopping, top-rated schools, and beautiful parks. The spacious living room is bathed in natural light from a large front window, while the dining area benefits from a side window, creating an inviting atmosphere ideal for entertaining. The kitchen provides generous counter space, a double sink, and plenty of cabinetry. The breakfast area leads into the cozy family room, complete with extra windows for an abundance of natural light. Upstairs, the primary bedroom features a private ensuite and a walk-in closet, complemented by two additional well-sized bedrooms and a full bathroom. The basement is unfinished with rough-in plumbing. The backyard boasts a patio area, perfect for relaxing or hosting outdoor gatherings. (id:35492)
Right At Home Realty
1424 Coral Springs Path
Oshawa, Ontario
Welcome to this stunning three-story townhome in the highly desirable Oshawa area! Conveniently located next to Taunton Road, it offers easy access for commuters and is just minutes away from Smart Centers, shopping, groceries, restaurants, recreation centers, schools, parks, and public transit, including Harmony Terminal. This home boasts 1700 sq ft of bright living space, thanks to windows on all three sides. The main level features 9 ft ceilings and a spacious kitchen ideal for entertaining. With easy access to Hwy 407/401, your commute will be a breeze. Don't miss this incredible opportunity to own a modern townhome in one of Oshawa's most sought-after neighborhoods! Includes smart home monitoring with alarm, smart lighting control, thermostat adjustment, and a water leak detector for enhanced safety and convenience. (id:35492)
RE/MAX Community Realty Inc.
Th7 - 175 Pears Avenue
Toronto, Ontario
Discover Upscale Living In This Bright And Spacious 2-Bedroom, 2-Bathroom Townhome With Parking. Perfectly Situated In One Of Toronto's Most Prestigious Enclaves. Located At AYC Condos, This Modern Residence Boasts Direct Street Access And A Thoughtfully Designed Open-Concept Main Level with a large balcony. The Gourmet Kitchen Is A Chef's Dream, Equipped With High-End Built-In Appliances, A Large Pantry, And Complemented By Premium Hardwood Floors That Flow Throughout. The Living And Dining Area Offers Ample Room For Entertaining, the convenience of a powder room, and Direct Access To the Private Balcony. Upstairs, The Second Level Offers Two Generously Sized Sun-Filled Bedrooms, Both With Ample Closet Space. The Luxurious Bathroom Features Elegant Finishes, Including Double Sinks For Added Convenience. Over $50,000 Spent On Upgrades Throughout! Ideally Positioned Within Walking Distance To The Exclusive Yorkville And Annex Neighbourhoods, You're Just Steps Away From Toronto's Trendiest Restaurants, Boutique Shops, And Cafes. Enjoy Easy Access To The Ttc, University Of Toronto, George Brown College, Parks, And Much More. Experience The Pinnacle Of City Living In This Stunning Townhome. Your Urban Oasis Awaits! **** EXTRAS **** Parking Included. Access To All Building Amenities You Can Dream Of: Rooftop Terrace, Gym/Fitness Facilities, Dog Wash Station, Party Room, 24-Hr Concierge, Landscaping & Snow Removal, Visitor Parking. Unlimited internet (39.55/month) (id:35492)
Royal LePage Estate Realty
5100 White Church Road
Glanbrook, Ontario
Discover the charm of country living on this nearly two-acre property, just a stone's throw from the vibrant Village of Binbrook in Rural Glanbrook. This lovingly maintained brick and stone four bedroom bungalow boasts almost 3,600 square feet of finished living space. The property features a spacious two-car garage with parged walls, floor drains, and a gas heater. Additionally, there's a separate 19x15 outbuilding with hydro, a poured concrete floor, and two garage doors, ideal for an extra workshop or boat and equipment storage. Located just minutes from Binbrook Conservation Area, this home is also close to schools, gyms, restaurants, a medical clinic, dentists, and shopping in Binbrook. It's a mere 10-minute drive to Rymal/Upper Centennial or Upper James/Hwy 6. Don't miss the available 3D Virtual Tour and property videos to explore this beautiful home further. (id:35492)
RE/MAX Escarpment Realty Inc
110 Bluestone Street
Ottawa, Ontario
Welcome to 110 Bluestone Pvt. This updated & fully painted 2 bedroom 3 bathroom condo unit is sure to impress. A turnkey home for you to just move in. As you enter the main level you are welcomed by an open concept layout with new flooring, plenty of natural light and large spaces. The kitchen offers stainless steel appliances, eat-in area, peninsula along with plenty of counter & cupboard space. The main level is home to a powder room, balcony access, and of course the large living & dining areas. The second level has two generous sized bedrooms each with their own private 4 piece ensuites with updated light fixtures. The second level also has all brand new carpeting throughout the entire floor and stairs along with a great size utility room with laundry and storage. The unit also includes 1 parking spot and is located close to shops, restaurants, parks and much more. The Avalon community is always growing due to its beautiful landscape and access to limitless amenities. Welcome home! (id:35492)
Exp Realty
1705 - 4978 Yonge Street
Toronto, Ontario
Fashionable one bedroom condo with underground parking and locker. Relax on the covered open balcony with unobstructed western exposure offering a beautiful sunset view. This spotless sun-filled unit has an open concept with new kitchen renovated in 2021 boasting stylish white shaker cabinets, custom ceramic tile backsplash, stainless steel appliances, and sleek granite counters, ideal for those who love to entertain. Situated in a prime location on Yonge Street, with underground access to the Yonge Subway, path access to Goodlife Gym, shopping, and restaurants. Steps to Empress Walk, the Aquatics centre, a library, theatres and so much more. Minutes to the 401 for easy access out of the city or take the express bus to the airport. Enjoy the amenities including an indoor swimming pool, Sauna, virtual golf room, guest suites, party room, a gym, and 24 hour concierge. New Furnace (2022). Common areas of the building were updated in 2024. No offer date so don't miss this turnkey opportunity to enjoy comfortable modern living. (id:35492)
Bosley Real Estate Ltd.
50 Winding Way
Kitchener, Ontario
Welcome to Your Dream Home at 50 Winding Way! Step onto the charming covered porch and into a home that feels like a warm embrace. Nestled on a peaceful crescent, this gem welcomes you with an immaculate front yard and a tiled foyer that leads to a cozy family room. Picture this: a crackling fireplace, sunlight streaming through sliding doors, and a backyard oasis just waiting to be explored. Speaking of the backyard—wow! A sparkling pool awaits for when you are ready to lounge away lazy Sundays or host epic BBQs, all with a lush open space as a backdrop. Inside, the living room boasts elegant bay windows and flows seamlessly into the open-concept living and dining areas—perfect for family gatherings or cozy evenings. Head upstairs to discover four generously sized bedrooms, including a primary retreat with a luxurious 4-piece ensuite, and a total of three bathrooms to keep everyone happy. Need more space? The finished basement is ready to be your rec room, home gym, or anything you can dream up, with plenty of storage to keep things tidy. The exterior shines with curb appeal, featuring a double-car garage and a wide driveway for all your parking needs. Plus, you’re just steps away from schools and parks, and minutes from shopping and the expressway. Your future starts here—schedule a tour today and make 50 Winding Way your forever home! (id:35492)
RE/MAX Real Estate Centre Inc.
990-992 Birchwood Avenue
Burlington, Ontario
Former medical office for 40 years ready to go. Located in a thriving and rapidly developing area. Situated in the Aldershot-Main prime development zone. Zoning expected shortly to permit 8-11 storey residential development, with no parking ratio. Making this property a prime candidate for builders and developers. Dont miss this chance to own one of Burlington's most sought-after locations. This versatile property offers a unique opportunity to capitalize on its current zoning and maximize its potential. Take advantage of present zoning and continue operating as a dental or professional office with ease, leveraging the property's existing setup. Redevelop into a larger dental or medical facility, perfectly suited for professionals seeking a modern, purpose-built space. Rare corner parcel two frontages. (id:35492)
RE/MAX Realty Specialists Inc.
7 King Crescent
East Zorra-Tavistock, Ontario
AN OPPORTUNITY AWAITS : 7 KING CRESCENT HICKSON , HOMES IN THIS AREA DO NOT COME TO MARKET VERY OFTEN . GREAT LOCATION IN A QUIET NEIGHBOURHOOD CLOSE TO SCHOOL AND RECREATION FACILITYS , EASY DRIVE TO STRATFORD, LONDON, KITCHENER AND WOODSTOCK, THIS IMMACULATE BUNGALOW WITH LOTS OF RECENT UPGRADES AND IS SURE TO IMPRESS . THIS 3 BEDROOM ,2 BATH HOME ALSO FEATURES A FININSHED BASEMENT WITH A LARGE FAMILY ROOM THAT INCLUDES A GAS FIREPLACE AND WET BAR AREA. THIS HOME ALSO BOASTS AN EXTRA LARGE TWO CAR GARAGE WHICH IS INSULATED AND THE LARGE LEVEL LOT HAS LOTS OF SPACE FOR ENTERTAINING WITH THE LARGE DECK AND HOT TUB AREA BEING THE FOCAL POINT . ATTENTION TO DETAIL IS APPARENT EVERYWHERE YOU LOOK FROM THE UPGRADED KITCHEN AND DINING AREAS TO THE MODERN BATHROOMS , THE FURNACE AND A/C UNIT WERE REPLACED IN 2018 AND A GENERAC GENERATOR WAS INSTALLED JUST LAST YEAR . LOTS OF UPGRADES OUTSIDE AS WELL INCLUDING EXTRA LARGE CONCRETE DRIVEWAY WHICH CAN EASILY ACCOMMODATE 6 CARS, CONCRETE SIDEWALKS AND WALKWAYS AND FIREPIT AREA . THIS HOME IS READY TO MOVE IN AND ENJOY FOR MANY YEARS TO COME . PLEASE VIEW THE ONLINE PICTURES AND TOUR AND CALL TODAY TO SET UP YOUR APPOINTMENT TO VIEW .NOTE : SEVERAL OF THE ROOMS IN THE PHOTOS HAVE BEEN VIRTUALLY STAGED. ** This is a linked property.** **** EXTRAS **** To be confirmed (id:35492)
Coldwell Banker Homefield Legacy Realty
5387 Sutter Creek Drive
Hamilton Township, Ontario
Welcome to 5387 Sutter Creek Dr. where pride of ownership abounds and no expense has been spared. Every corner of this incredible 2007 Brick home reflects exquisite taste and craftsmanship. Nothing to do but move in and enjoy. If you have been looking for high end finishes, top quality upgrades, in a classic all brick maintenance free bungalow on a premium lot featuring spectacular panoramic lake views, your search is over. This 2+1 bedroom executive home offers approx. 3200 sqft. of finished living space with comfort and style at every turn from the engineered oak flooring and designer tile choices to sparkling light fixtures and sconces. All top quality and simply stunning! Only 20 minutes from Cobourg & 30 minutes from the 407 you will enjoy your drive home through the Northumberland countryside catching glimpses of the lake as you go and then finally past the horses at the bottom of your road. You will feel your stresses drifting away as you approach and then vanish when you see your exclusive & clear lakeview from your stunning front entrance landing. In summer open the windows and enjoy the cooling lake breezes. As fall and winter approaches bask in the warmth of the gorgeous living room fireplace. The furnace may never come on. Whether you are indoors or outdoors enjoy a wonderful view of Rice Lake all year round from any of the various vantage points. Relax and meditate by the fish pond or gather friends and family around the Fire pit. The den can be converted back to provide a 3rd main floor bedroom. The spacious two car garage, which currently serves as an awesome man cave, offers tons of storage space while the California style doors offer an impressive touch of style and natural light. Nothing has been overlooked. Even the roof is the best there is. Your investment is protected with Aluminum Interlock Slates that come with a 50 year warranty. Come and experience this incredible opportunity. Please see the Virtual tour for more photos! (id:35492)
Royal LePage Frank Real Estate
43 Sinclair Street
Guelph, Ontario
Presenting a spectacular detached two-story home in the desirable Westminster Woods neighborhood, offering 3 bedrooms and 2.5 bathrooms. A charming porch welcomes you into a bright and airy interior. The kitchen has been updated with white cabinetry, stone countertops, a stylish backsplash, and stainless steel appliances. The open living area, highlighted by large windows, features hardwood floors throughout. Both the main and upper levels are carpet-free, making maintenance a breeze. The spacious primary bedroom is accentuated by vaulted ceilings and a wall of closets. The fully finished basement includes a versatile family room with windows at each end and a three-piece bathroom. Additional features include a fenced yard and ample parking. Situated on a quiet street, this home is close to all essential amenities, schools, highways, and public transit. (id:35492)
Save Max Re/best Realty
83 Watson Crescent
Brampton, Ontario
Welcome to 83 Watson Crescent, located on one of the most desirable streets in the prestigious Brampton East Community of Brampton. This charming 3+1 bedroom backsplit home offers a fantastic combination of curb appeal, functionality, and endless possibilities. The upper level features three spacious bedrooms and a full washroom, all filled with natural light. The finished lower level includes a cozy family room, an additional bedroom, and another full washroom offering excellent potential for creating an in-law suite or separate living area. The private backyard provides a serene space to relax or entertain. Nestled on a premium 50' x 100'lot with parking for 4 cars on the driveway, this home is conveniently located close to schools, parks, shopping, and transit. With so much potential to make it your dream home. (id:35492)
RE/MAX President Realty
851 9th Line
Innisfil, Ontario
MODERNIZED TURN-KEY BUNGALOW STEPS FROM THE BEACH WITH AN ENTERTAINERS BACKYARD! This beautifully updated raised bungalow is a showstopper! Nestled on a spacious 50 x 160 ft private lot backing onto an elementary school yard, this home offers privacy, convenience, and modern upgrades that will impress at every turn. Enjoy the incredible location, just a short walk to 9th Line Beach and a quick drive to Alconas vibrant amenities, including parks, beaches, dining, and shopping. Step inside to over 1,900 sq ft of finished living space with four bedrooms and two full bathrooms. The layout flows effortlessly, with fine finishes throughout. The updated kitchen is a chefs dream, showcasing white cabinets topped with crown moulding, quartz countertops, an undermount sink, stainless steel appliances, tile flooring, and pot lights. Relax in the newly modernized 5-piece main floor bathroom boasting a freestanding tub, walk-in shower, double sinks with quartz countertops, and luxurious heated flooring. The finished basement adds even more space with a large recreation room, complete with newer California shutters that match the main floor bedrooms and dining room. Outside, your backyard retreat awaits! This fully fenced yard features a newer fence, an updated deck, a newer hot tub, a hard-top gazebo, a shed with updated shingles and siding, and a natural gas fire table - perfect for entertaining or unwinding. The upgraded front porch with a newly poured concrete pathway and landscaped gardens completes the picture. Turn-key and move-in ready, this #HomeToStay is waiting to welcome you! (id:35492)
RE/MAX Hallmark Peggy Hill Group Realty
1308 Klondike Drive
Oshawa, Ontario
Brand new detached home built by Fieldgate, the largest model on the street boasting 2174 sq ft plus a full basement. This stunning 4-bedroom, 3-bathroom gem features double door entry, separate living and family rooms, soaring 9' ceilings on both the main and second floors, Fire Place and tall windows throughout. Step into the chef's kitchen equipped with a large island, stainless steel inbuilt appliances, and tall cabinets complemented by white laminate countertops and hardwood flooring. A full oak staircase leads to the second floor, which offers 4 bedrooms including a primary bedroom with 10' ceilings, upgraded 5-piece ensuite, and walk-in closet. The 2nd bedroom features a private ensuite, while the 3rd and 4th bedrooms share a Jack & Jill bathroom. The high-ceiling basement presents excellent potential for additional income. Enjoy the serene setting with a ravine in front, providing a country living feel in the master-planned community of North Oshawa, highly sought-after for its demand and amenities. (id:35492)
Century 21 Royaltors Realty Inc.
908 - 1030 King Street W
Toronto, Ontario
Excellent Location Factor: N/W Corner of King St/Shaw St - Superlative Condo Bldg. DNA 3 LOFTS Trendy King West - Niagara Community. Well Cared for Studio Suite! Ideal For Young Professionals or Newly Wed Haven. Steps to Amazing Amenities: Roof Terrace w/ Dining Area & BBQ, Perfect to Entertainment Friends & Relatives. Walk to TTC, Public & Separate Schools, Places of Worship, Restaurants & Cafes, NO FRILLS & Tim's On Ground Floor! Easy Access to Ontario Place, CNE, Rogers & Scotia Arenas, Picture Window, View of CN Tower, Impressive & Cozy Lounge & Concierge Areas for Visitors! Enjoy your ""Home Sweet Home"" at King St., West! High Demand Area - Ideal Starter Home! Buy Now, Why Rent? (id:35492)
RE/MAX All-Stars Realty Inc.
1105 Oxford Street W
London, Ontario
This stunning 3 story home is the only 3 bedroom walkout end unit in the Oakridge Lanes Towns! One of the largest floorplans with 3 floors of renovated living space including 3 bedrooms, 3 bathrooms, and 2 patios. Open concept main floor with cozy gas fireplace and huge end unit bay window provides an abundance of natural light to brighten your day. Enjoy cooking in this spacious updated kitchen with miles of counter space, double deep island, full pantry with pullout storage and stainless steel appliances. The large primary bedroom with its vaulted ceilings and lovely hardwood flooring easily fits a king bed. Upgraded bath with soothing shower panel, plenty of storage and rough in for a convenient second floor laundry. Walkout basement provides a convenient second entrance just steps from your parking. Lower level is a great space for playroom, family room or home office with the wet bar, stylish feature wall with sconces, 4pc. bath and second cozy outdoor lounge plus this adorable under stair playspace for the little ones or family pet. Just steps to the transit, community pool, Oakridge SS, Clara Brenton PS, St. Paul Elementary, plenty of shopping & amenities and the Sifton Bog. Updates include Furnace/AC, tankless owned water heater, electrical panel, kitchen and 3 baths. **** EXTRAS **** Pets Permitted (id:35492)
Streetcity Realty Inc.
926 Winnington Avenue
Ottawa, Ontario
Completely Updated Bungalow in One of Ottawa's Finest Neighborhoods. Welcome to this thoughtfully renovated bungalow, located in one of Ottawa's most sought-after neighborhoods. Perfectly blending comfort, functionality, and style, this home has been extensively updated with modern finishes, including brand-new doors and windows, updated bathrooms, LED lighting, and fresh flooring throughout, fresh interior and exterior paint making it truly move-in ready! The main level features three sizable bedrooms, including a principal bedroom with a cheater en-suite bathroom. The bright, open-concept living and dining area is perfect for both family living and entertaining that complemented with a built-in electric fireplace. The chef's kitchen is a standout, offering brand-new quartz countertops and a full suite of premium appliances, including two kitchens, two stoves, and two fridges ideal for large families or those who love to entertain. The fully finished lower level offers a private living space with in-law suite potential. It includes a kitchenette, laundry room, spacious bedroom, full bathroom, and a cozy eating area. With its own separate entrance through the back door, the lower level ensures complete privacy, making it perfect for hosting guests or accommodating multi-generational families. Sitting on large and deep 50 x 154 ft lot, (~7700 sq ft lot) this property provides abundant outdoor space for relaxation, gardening, or future expansion. The backyard includes an open space fireplace, adding charm and a perfect spot for gatherings. Located in a quiet, family-friendly neighborhood, you will be just moments away from local amenities, schools, and parks. This updated, spacious home is a true must-see! Don't miss your chance to own this move-in-ready gem in a prime location, with excellent in-law suite. Some photos virtually staged. **** EXTRAS **** in-law suite (id:35492)
Tru Realty
62 Riverdale Drive Unit# 26
Hamilton, Ontario
Beautiful Townhouse! This move-in ready 3+1 bedroom, 1.5 bath home is located within walking distance to every desirable amenities. On the bright a spacious living room, 2-piece washroom, backyard access and an eat-in-kitchen with ample storage and upgraded stainless steel appliances. The upper level is complete with a large primary bedroom, 2 additional good size bedrooms and a 3-piece bathroom. Close to major Highways, Schools, Parks, Stores, hospital, Library, Public Transit, Recreation Community Centre. The fully furnished basement with Recreation Room RSA (id:35492)
Homelife Miracle Realty Ltd
405 Myers Road Unit# 64
Cambridge, Ontario
ONLY 2 UNITS LEFT! THIS ONE BACKING ONTO GREENSPACE! QUICK CLOSINGS AVAILABLE! THE BIRCHES FROM AWARD-WINNING BUILDER GRANITE HOMES! This 2-storey interior unit offers 1,032 SF, 2 bed, 2 bath (including primary ensuite) and 1 parking space. A chef's kitchen with expansive island and TWO balconies! Located in Cambridge’s popular East Galt neighbourhood, The Birches is close to the city’s renowned downtown and steps from convenient amenities. Walk, bike or drive as you take in the scenic riverfront. Experience the vibrant community by visiting local restaurants and cafes, or shop at one of the many unique businesses. Granite Homes' unique and modern designs offer buyers high-end finishes such as quartz countertops in the kitchen, approx. 9 ft. ceilings on the main floor, five appliances, luxury vinyl plank flooring in foyer, kitchen, bathrooms and living/dining room, extended upper cabinets and polished chrome pull-down high arc faucet in the kitchen, pot lights and TV ready wall in living room. The Birches offers outdoor amenity areas for neighbours to meet, gather and build friendships. Just a 2 minute walk to Griffiths Ave Park, spending more time outside is simple. Find out more about these exceptional stacked townhomes in booming East Galt. (id:35492)
Royal LePage Wolle Realty
851 9th Line
Innisfil, Ontario
MODERNIZED TURN-KEY BUNGALOW STEPS FROM THE BEACH WITH AN ENTERTAINER’S BACKYARD! This beautifully updated raised bungalow is a showstopper! Nestled on a spacious 50 x 160 ft private lot backing onto an elementary school yard, this home offers privacy, convenience, and modern upgrades that will impress at every turn. Enjoy the incredible location, just a short walk to 9th Line Beach and a quick drive to Alcona’s vibrant amenities, including parks, beaches, dining, and shopping. Step inside to over 1,900 sq ft of finished living space with four bedrooms and two full bathrooms. The layout flows effortlessly, with fine finishes throughout. The updated kitchen is a chef’s dream, showcasing white cabinets topped with crown moulding, quartz countertops, an undermount sink, stainless steel appliances, tile flooring, and pot lights. Relax in the newly modernized 5-piece main floor bathroom boasting a freestanding tub, walk-in shower, double sinks with quartz countertops, and luxurious heated flooring. The finished basement adds even more space with a large recreation room, complete with newer California shutters that match the main floor bedrooms and dining room. Outside, your backyard retreat awaits! This fully fenced yard features a newer fence, an updated deck, a newer hot tub, a hard-top gazebo, a shed with updated shingles and siding, and a natural gas fire table - perfect for entertaining or unwinding. The upgraded front porch with a newly poured concrete pathway and landscaped gardens completes the picture. Turn-key and move-in ready, this #HomeToStay is waiting to welcome you! (id:35492)
RE/MAX Hallmark Peggy Hill Group Realty Brokerage
220 Garfield Street
Gananoque, Ontario
This stunning executive bungalow in Gananoque combines elegance with privacy on a 1/2-acre lot at the end of a quiet cul-de-sac with no rear neighbours. The open-concept kitchen features built-in stainless appliances, an oversized granite island, and a coffee bar, seamlessly flowing into an inviting living area ideal for entertaining. Vaulted ceilings, gleaming hardwood floors and large windows create a bright, airy atmosphere. The primary bedroom is a serene retreat with an 5 piece ensuite bath, jacuzzi tub, walk-in closet, and private deck perfect for morning coffee. A 230 sq ft, three-season sunroom offers a peaceful escape overlooking the backyard. The main floor also includes two spacious bedrooms and another full bath. The finished lower level boasts a fourth bedroom, a generous rec room, and a third full bath. Enjoy ample parking with a circular driveway and oversized garage. Don't miss the opportunity to make this dream home your reality! (id:35492)
RE/MAX Hallmark Realty Group
550 Donald Street
Ottawa, Ontario
Welcome to this beautifully updated three-bedroom home in the desirable Overbrook neighborhood. Every detail has been meticulously updated, including a brand-new kitchen, bathrooms, flooring, paint, furnace, air conditioner, roof and much more. All beautiful modern finishes throughout.The main floor features a bright and spacious living room with a large window that fills the space with natural light. The stunning kitchen boasts quartz countertops, stainless steel appliances, and a dining area that flows seamlessly into the open living space. Completing this level is a convenient third bedroom and a stylish new powder room.Upstairs, youll find two generously sized bedrooms and a gorgeous bathroom. The primary bedroom includes a large walk-in closet, offering plenty of storage.The finished basement provides even more living space, featuring a spacious recreation room, a full bathroom combined with a laundry room, and a versatile office/den. There is also a dedicated storage room for your convenience. The back door provides access to both the main floor in the basement creating the perfect opportunity to set up an in-law suite.Step outside to enjoy the large backyard, complete with a deck, gazebo, and two sheds, perfect for entertaining or relaxing.Located close to shopping, schools, parks, and public transit, this home offers modern living in a prime location.Don't miss out on this incredible property schedule your showing today! 24 hour irrevocable on all offers. (id:35492)
Royal LePage Team Realty
64 Ranney Street N
Trent Hills, Ontario
Welcome to 64 Ranney St! Enter this charming home through the covered front porch, perfect for morning coffee! The bright main level, with hardwood floors throughout, includes a living room, eat-in kitchen, and a versatile family room with a 2pc bathroom and walk-out, currently used as a primary bedroom. Upstairs, you'll find two bedrooms and a 4pc bathroom with claw-foot tub. Enjoy the large, private, fully fenced yard with mature trees, including Magnolia, Mulberry, and Chestnut. As a bonus the poured patio and electrical hookup awaits your hot tub! Conveniently located within walking distance of schools, restaurants, library, groceries, and more! (id:35492)
Our Neighbourhood Realty Inc.
74 Pugh Street
Perth East, Ontario
This popular floor plan is the last available lot on Pugh Street with Stroh Homes. Tastefully designed with over 1700 square feet and 9 foot ceilings, this home is spacious and bright. This home features high quality finishes including wide plank engineered hardwood flooring and LED pot lights throughout. The home is designed with luxury and high end finishes which are standard to Stroh Homes, with open concept dining room and kitchen including quartz countertops and soft close doors as well as a stunning great room with gas fireplace. The primary ensuite boasts two sinks, soaker tub, shower and toilet. There is also a large walk in closet. An additional main floor bedroom could be used an an office and an additional full piece bathroom completes the main floor. The basement is incredibly bright with large window and walk out to the backyard, and allows for additional living space with egress windows and bathroom rough in. There's still plenty of room for a large rec room and additional bedrooms. Your new home also features a two car garage for convenience and ample storage and a walk up from the basement to the garage. Stroh Homes offers impeccable service and craftsmanship, ensuring your new build experience is both enjoyable and reassuring. Stroh Homes values their clients and prides themselves on a positive, face-to-face customer experience that you would expect from a local, family business. Stroh Homes has years of experience and dedication to the trade and aims to work alongside you each step of the construction process. Built with high quality products and great attention to detail, Stroh Homes provides peace of mind knowing your home will be built to last. (id:35492)
Royal LePage Hiller Realty
2404 - 1300 Islington Avenue
Toronto, Ontario
Beautiful ""Castlebar"" Model 1352 Sqft Unit In The Legendary Barclay Terrace! High Floor ,Amazing West View Of The City, Step To SubWay & Bloor Street, Large 2 Bedrms Plus Solarium , 2 Bathrooms , Large Inside Storage Room ,This Sunny, Open Concept Unit is Ready To Move into , Upgraded From 2020 - 2023 Includes : Kitchen Cabinets , Quartz Counter Top, Ceramic BackSplash , Bathrooms, Washer, Dryer, Painted throughout .Amenties : 24 hrs Concierge,Indoor Pool, Sauna, Hot Tub,Tennis Court,SquashCourt, Exercise Room,Game Room,Media Room,Party Room, Visitor Parking **** EXTRAS **** Fridge, Stove, Dishwasher,Washer, Dryer,Microwave,Window Coverings,Electrical Lights Fixtuers (id:35492)
Right At Home Realty
465 East 36th Street
Hamilton, Ontario
Brick bungalow with attached garage. Open concept living room and dining room. Carpet free on main floor. 3+1 bedroom; fully finished basement with huge rec room plus a bedroom and bathroom. Perfect for investment. Great potential income. Side entrance through garage and backyard. Quick closing available. Near all amenities, schools + hwy. Upgrades includes water lead line replaced, 200 amps service 2020, furnace and AC 2022. Must see. (id:35492)
RE/MAX Escarpment Realty Inc.
2-3 - 540 Mary Street E
Whitby, Ontario
Welcome home to this renovated, large, open concept living three bedroom suite. Located in downtown Whitby near highways and all major amenities makes this the one you've been dreaming of. Enjoy entertaining or those large family get togethers in this very spacious unit or take the party outdoors to your patio where BBQ's' are also permitted. Walking distance to many boutiques, coffee shops and restaurants that the charming downtown Whitby has to offer. Mini freezer and built in wine fridge is included in the sale as well. This turnkey property awaits you. **** EXTRAS **** Mini freezer, AC window units x2, wine fridge. (id:35492)
Century 21 Leading Edge Realty Inc.
16 Raglan Street Unit# 304
Collingwood, Ontario
This Spacious 3rd floor suite in the quiet upscale building known as Sunset Cove. A welcoming lobby with concierge service, an outdoor pool, beach & community bbq are just a few of the amenities that make this building so highly sought after. Open concept living/dining/kitchen with laminate flooring throughout and a large primary bdrm w/4piece ensuite. Perfect location walking distance to Sunset Park with beach, shopping, dining, skiing & golf all easily accessible. Storage area for bikes, golf clubs etc available in the underground parking area. Easy to view and available for immediate occupancy. Some rooms are virtually staged to assist your imagination! All brand new appliances in the kitchen (id:35492)
Century 21 B.j. Roth Realty Ltd. Brokerage
316 1/2 Riverside Drive
Kawartha Lakes, Ontario
Nestled on the highly sought-after Riverside Drive in Bobcaygeon, this custom-built home, completed in 2016, offers over 2,300 square feet of luxurious living space. The residence features three spacious bedrooms, three modern washrooms- including an en-suite featuring glass shower & soaker tub. High-end finishes throughout, including engineered wide-plank hickory flooring, solid wood doors, hardwired speakers, and pot lights inside and out. The main floor boasts a stunning open-concept design with 9' ceilings, a chef's kitchen adorned with quartz countertops, soft-close cabinets, and stainless steel slate appliances. Custom built in wall unit featuring propane fireplace. An attached garage adds convenience, while the private backyard, backing onto a serene wooded area, provides a peaceful retreat. Short walking distance to all amenities, including public boat launches, sandy beaches, restaurants, and shopping. (id:35492)
RE/MAX All-Stars Realty Inc.
225 Villa Street
Thunder Bay, Ontario
This is not a drive by, come view this tastefully renovated 3-bedroom 1 1/2 storey home with 2 baths. With your imagination you can make this house your home. This property offers many updates: furnace, electrical, bathrooms, flooring, kitchen cupboards, partially fenced. Close to downtown and all amenities, great area to walk to the waterfront shop at fresco or enjoy all the activities down at the waterfront throughout the summer - everything is in walking distance. Where can you find a home at this price with a basement on the north side? Make your appointment today. Visit www.century21superior.com for more info and pics. (id:35492)
Century 21 Superior Realty Inc.
Lot 51 Fieldridge Crescent
Brampton, Ontario
****Assignment Sale**** Upgraded Urban Townhomes Located IN Bramalea/Mayfield. GREAT LOCATION walking 1 min Distance to Plaza, Walmart, Goodlife, Banks, LCBO, Dollarama, Restaurants.3 Mins to HYW 410. Approximately 1600 sqft, 3 Spacious Bedroom, 2.5 Washrooms and Terrace .9ft ceiling. Deposit paid 80K, occupancy Dec 17,2024. 5 Pcs appliance included . (id:35492)
Homelife Silvercity Realty Inc.
30 Angus Road
Hamilton, Ontario
Discover this stunning, fully-renovated 3+1 bedroom home in Hamilton's sought-after Vincent neighborhood! Perfect for first-time buyers, this property features luxury finishes throughout. The custom kitchen boasts sleek white cabinetry, quartz countertops, stainless steel appliances, and a striking backsplash. Enjoy meals in the bright eat-in kitchen, illuminated by a large window that floods the space with natural light. Modern sleek engineered hardwood flooring and elegant 8"" baseboards add sophistication, Upstairs boasts three bedrooms, and a sleek 5-piece main bathroom finished basement offers a versatile den or recreation area. The side entrance leads to a spacious, fenced backyard, perfect for entertaining or relaxing. Conveniently located just minutes from the QEW, schools, public transit, parks, recreation centers, shopping, restaurants, and more! Don't wait-schedule your showing today before it's gone! (id:35492)
Keller Williams Edge Realty
B07 - 120 Bell Farm Road
Barrie, Ontario
Spacious 2-bedroom, 2-full bathroom unit available for sale in Barrie's highly sought-after east end. This unit offers an excellent layout and brand new laminate floor that is ideal for first-time home buyers and downsizers or as a smart investment opportunity conveniently located near Highway 400, Georgian College, Royal Victoria Hospital, shopping, cinema, and local amenities. The living room features a cozy gas fireplace, and the unit includes one assigned parking spot with ample visitor parking. Don't miss out on this fantastic opportunity in a prime location! **** EXTRAS **** Fridge, S/S Stove, Dishwasher, hood, New Kitchen backsplash & all Elf's. (id:35492)
Exp Realty
502 - 180 Fairview Mall Drive
Toronto, Ontario
What a great opportunity to own a beautiful 2-bedroom, 2 bath unit located in a highly desirable and convenient area of Don Valley Village. Close to many amenities like shopping (Fairview Mall, T&T Supermarket), restaurants, TTC bus and subway station, public library, medical centre, park, Hwy 404/401 and so much more. This 870 sq ft, 9-ft ceiling unit has a wrap around balcony overlooking the south-west view. Modern kitchen with stainless steel appliances and a movable centre island. Do not miss this awesome opportunity to experience living in luxury and convenience. 24-hour conceirge. Owned 1 parking and 1 locker. **** EXTRAS **** S/S Fridge, S/S Stove, S/S Built-in Dishwasher. Microwave, Range Hood, Stacked Washer and Dryer, All ELFs, All Window Coverings. (id:35492)
Sutton Group-Heritage Realty Inc.
30 Angus Road
Hamilton, Ontario
Discover this stunning, fully-renovated 3+1 bedroom home in Hamilton's sought-after Vincent neighborhood! Perfect for first-time buyers, this property features luxury finishes throughout. The custom kitchen boasts sleek white cabinetry, quartz countertops, stainless steel appliances, and a striking backsplash. Enjoy meals in the bright eat-in kitchen, illuminated by a large window that floods the space with natural light. Modern sleek engineered hardwood flooring and elegant 8 baseboards add sophistication, Upstairs boasts three bedrooms, and a sleek 5-piece main bathroom finished basement offers a versatile den or recreation area. The side entrance leads to a spacious, fenced backyard, perfect for entertaining or relaxing. Conveniently located just minutes from the QEW, schools, public transit, parks, recreation centers, shopping, restaurants, and more! Don't wait—schedule your showing today before it's gone! (id:35492)
Keller Williams Edge Realty
1010 Ransbury Road
Muskoka Lakes, Ontario
Experience lakeside living on prestigious Lake Rosseau with this meticulously maintained 2008-built cottage. The cottage sits on a generous 0.92-acre lot with 210 feet of Lake Rosseau waterfront. Savor the ease of waterfront access with gentle topography featuring just a few steps down to the lake, ideal for all ages. A spacious 5-bedroom, 3-bathroom retreat spanning 2,800 sq.ft. offers a fully finished basement, thoughtful design and excellent location. The open-concept design seamlessly connects the living space, kitchen, and loft with stunning lake views from every room. The cottage features two family rooms, spacious main floor primary suite with walk-out and the lower-level wet bar adds to the cottage's entertainment appeal. The chef's kitchen and formal dining area complete the main level featuring a walk-out to the deck. This cottage offers ample space for relaxation, productivity and entertainment. Effortlessly host guests with accommodating bedrooms, large fire-pit area and plenty of indoor and outdoor living space. Practical amenities such as a backup generator, drilled well, and a Tesla charging station ensure convenience and peace of mind. A detached garage offers space for boat, snowmobiles or ATV storage or providing covered parking for your vehicle year round. Every lakeside adventure is within reach. Situated in the heart of Lake Rosseau, just a short 10-minute drive from the hub of the lakes in Port Carling, this remarkable cottage offers serene lakeside living with quick accessibility to the best Muskoka has to offer by boat or car. Make this extraordinary property your lakeside sanctuary. (id:35492)
Sotheby's International Realty Canada
1701 - 145 Hillcrest Avenue
Mississauga, Ontario
Welcome to this beautifully renovated condo with stunning unobstructed South/West views, located in the desirable Carlyle community. With nearly 1,000 sq. ft. of well-designed living space, this home offers a perfect mix of modern updates and everyday comfort.The updated kitchen features quartz countertops, upgraded cabinetry, and a ceramic backsplash, making it both stylish and functional. Two spacious bedrooms, including a primary with a walk-in closet, provide plenty of room to unwind, while the bright solarium adds flexibility as a home office, reading nook, or extra living space.The fully updated bathroom includes a new vanity, mirror, and lighting for a fresh, clean look. The open-concept living and dining area is warm and inviting, with large windows that fill the space with natural light.With new flooring throughout, ensuite laundry, and a practical layout, this condo is move-in readyjust bring your personal touch. A fantastic opportunity- DON'T MISS OUT! **** EXTRAS **** Located just steps from Cooksville GO Station, you'll have easy access to parks, public transit, shopping, and schools. With low maintenance fees and a prime location, this unit is ideal for professionals (id:35492)
Keller Williams Legacies Realty
1865 Dalmagarry Road
London, Ontario
QUICK CLOSING UNITS AVAILAVBLE!!! Werrington Homes is excited to announce the launch of their newest project The North Woods in the desirable Hyde Park community of Northwest London. The project consists of 45 two-storey contemporary townhomes priced from $579,900. With the modern family & purchaser in mind, the builder has created 3 thoughtfully designed floorplans. The end units known as ""The White Oak"", priced from $619,900 (or $629,900 for an enhanced end unit) offer 1686 sq ft above grade, 3 bedrooms, 2.5 bathrooms & a single car garage. The interior units known as ""The Black Cedar"" offers 1628 sq ft above grade with 2 bed ($579,900) or 3 bed ($589,900) configurations, 2.5 bathrooms & a single car garage. The basements have the option of being finished by the builder to include an additional BEDROOM, REC ROOM & FULL BATH! As standard, each home will be built with brick, hardboard and vinyl exteriors, 9 ft ceilings on the main, luxury vinyl plank flooring, quartz counters, second floor laundry, paver stone drive and walkways, ample pot lights, tremendous storage space & a 4-piece master ensuite complete with tile & glass shower & double sinks! The North Woods location is second to none with so many amenities all within walking distance! Great restaurants, smart centres, walking trails, mins from Western University & directly on transit routes! Low monthly fee ($100 approx.) to cover common elements of the development (green space, snow removal on the private road, etc). This listing represents an interior unit 3 bedroom plan ""The Black Cedar"". *some images may show optional upgrades* This interior model and the end unit model MLS #X10412790 home are both complete and available for viewings! (id:35492)
Royal LePage Triland Realty
913 - 25 Four Winds Drive
Toronto, Ontario
Welcome to this bright and spacious three-bedroom, two-bathroom condo in the heart of York University Heights. Featuring parking, a locker, and two private balconies, this unit is perfect for first-time buyers, growing families, empty nesters, or investors. The building offers a variety of fantastic amenities, including an indoor pool, sauna, squash courts, basketball court, gym, and yoga studio. Everything you need is just a short walk away, with grocery stores, shops, a pharmacy, walk-in clinics, and restaurants nearby. Plus, the condo is conveniently located near major highways (400/401/407), the Finch West TTC subway station, Finch LRT, and just minutes from York University. Best of all, all utilities and cable (except Hydro) are included, making this a completely hassle-free, move-in-ready home or investment opportunity. (id:35492)
Newgen Realty Experts
43 Pumpkin Corner Crescent
Barrie, Ontario
This stunning 3-storey freehold townhome corner unit offers unparalleled value. Perfectly situated minutes from the Barrie South Go Station, Highway 400, and Downtown Barrie shops, this 2-bedroom, 3 bath, will fulfill all your needs. This end-unit townhome is thoughtfully designed with elegant features and practicality in mind. The home features two large bedrooms, two full ensuite bathrooms on the upper level, a convenient powder room on the main level, a bright inviting kitchen with upgraded 2 quartz countertops and central island, stainless steel appliances, an open concept throughout the living area,and a walk-out to the backyard with access to Mapleview Drive from the basement level, making this ideal for entertaining or creating the cozy atmosphere for your family. Additional features include laminate throughout,newly stained stairs to create a seamless appearance, 2 quartz countertops in the bathrooms, laundry on-site, and newly installed centralized A/C unit. Access to parks,lake Simcoe, a brand-new high school, and thriving community! Dont miss Out On Making This Your New Home.Seize The Opportunity Today! **** EXTRAS **** Stainless steel fridge, stove, dishwasher, washer dryer, window coverings, ELF, CentralAir (id:35492)
Century 21 Empire Realty Inc
3801 Guest Road
Innisfil, Ontario
Top 5 Reasons You Will Love This Home: 1) Nestled on a rare and sprawling 2-acre lot, this charming ranch bungalow offers an abundance of space and breathtaking panoramic views that stretch for miles 2) Step outside and immerse yourself in a backyard paradise, complete with an inground saltwater pool and a soothing hot tub, perfect for both unwinding and entertaining guests, all within the privacy of your own secluded hideaway 3) Enjoy the ease of main level living, featuring a convenient laundry room and a spacious main bathroom equipped with double sinks 4) Parking is never an issue with a driveway that accommodates multiple vehicles, plus an oversized garage offering plenty of storage space for your needs, whether for tools, equipment, or additional vehicles 5) Ideally situated in a peaceful and sought-after location, moments from Friday Harbour, golf courses, charming restaurants, boutique shops, sandy beaches, and a short drive to Barrie, giving you quick access to even more amenities and Highway 400 access. Age 27. Visit our website for more detailed information. *Please note some images have been virtually staged to show the potential of the home. (id:35492)
Faris Team Real Estate Brokerage
2 St James Place
Wasaga Beach, Ontario
Top 5 Reasons You Will Love This Home: 1) Thoughtfully designed open-concept layout featuring two spacious bedrooms, two bathrooms, and an attached garage with additional storage for added convenience 2) Elegant cathedral ceilings elevate the living room, enhancing its bright and open atmosphere, ideal for serene relaxation or lively entertaining 3) Situated on a prime corner lot with a circular driveway, providing ample parking for you and your guests 4) Enjoy serene views backing onto a tranquil pond, complemented by a large deck perfect for barbeques and outdoor gatherings with loved ones 5) Experience effortless, maintenance-free living in one of Wasaga Beach’s most desirable adult communities, where comfort and convenience meet. Age 24. Visit our website for more detailed information. (id:35492)
Faris Team Real Estate Brokerage
3801 Guest Road
Innisfil, Ontario
Top 5 Reasons You Will Love This Home: 1) Nestled on a rare and sprawling 2-acre lot, this charming ranch bungalow offers an abundance of space and breathtaking panoramic views that stretch for miles 2) Step outside and immerse yourself in a backyard paradise, complete with an inground saltwater pool and a soothing hot tub, perfect for both unwinding and entertaining guests, all within the privacy of your own secluded hideaway 3) Enjoy the ease of main level living, featuring a convenient laundry room and a spacious main bathroom equipped with double sinks 4) Parking is never an issue with a driveway that accommodates multiple vehicles, plus an oversized garage offering plenty of storage space for your needs, whether for tools, equipment, or additional vehicles 5) Ideally situated in a peaceful and sought-after location, moments from Friday Harbour, golf courses, charming restaurants, boutique shops, sandy beaches, and a short drive to Barrie, giving you quick access to even more amenities and Highway 400 access. Age 27. Visit our website for more detailed information. *Please note some images have been virtually staged to show the potential of the home. (id:35492)
Faris Team Real Estate
923 Mcdowell Road E
Simcoe, Ontario
Roomy and rural! This 3+2 bedroom home sits on a large lot within just minutes from town. The private driveway leads to the attached garage, plenty of parking space here! The front yard is large and keeps the house set well off the road. Step onto the front patio and head inside to the foyer leading to the main floor and basement. On the mainfloor is a spacious eat-in kitchen with ample cupboard space, an island and patio doors leading to the back deck. Just off the kitchen is the laundry room (mainfloor laundry!) and access to the garage. Next is the living room with space to cozy up with a good book or your favourite show. Down the hall are the first two bedrooms, the 5 piece bathroom and the primary bedroom. The primary bedroom has patio doors leading to the second back deck. Downstairs is huge recreation room with space for the whole family to gather together. Also downstairs are two more comfortable bedrooms, an office, the second bathroom, storage room and utility room. Outdoors enjoy relaxing or barbecuing on the back deck with a view of the large yard. Tall, mature trees surround the yard providing shade and privacy. Room to garden, play and entertain back here! This spacious home provides country living within just a short drive to Simcoe, Delhi and Turkey Point. (id:35492)
Royal LePage Trius Realty Brokerage
261 King Street
Niagara-On-The-Lake, Ontario
Nestled on a private mature lot this FOUR BEDROOM home is steps from everything Historic Niagara on the Lake has to offer; from the SHOPS AND RESTAURANTS to green spaces and parks. A LOVELY WALK to the SHAW FESTIVAL THEATRE and the Royal George Theatre and a short drive to explore the popular WINE ROUTE. Enjoy spring and summer in the very private English garden. Cozy up with a good book and bathe in the sunlight streaming through the windows in the SUNROOM or in front of the log burning FIREPLACE in the living room on a winter's day. Whether you are looking for a 4 bed family home, home away from home or an income producing property this well maintained house says WELCOME HOME! (id:35492)
Sticks & Bricks Realty Ltd.




