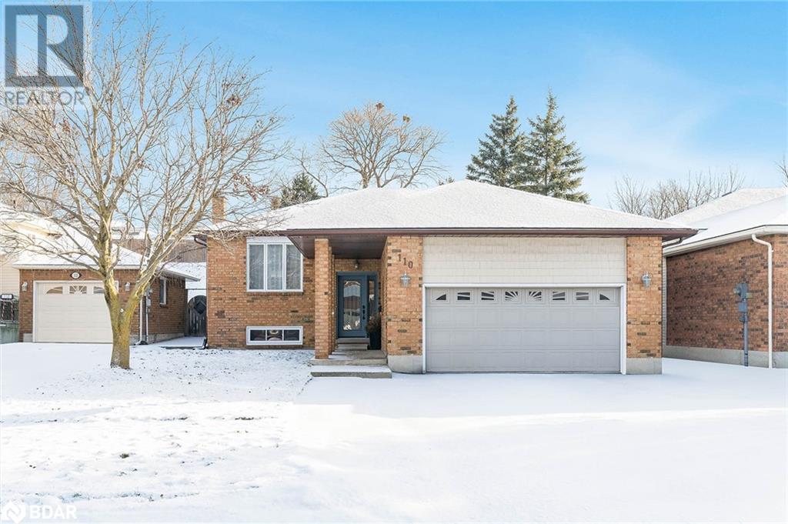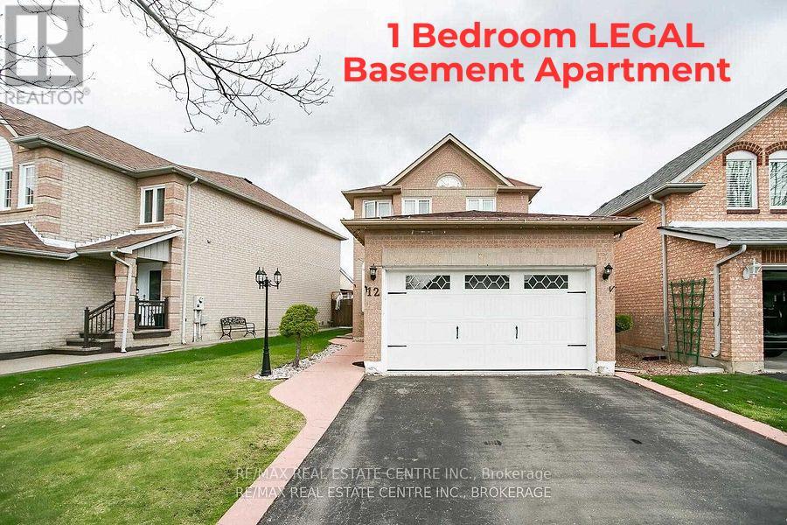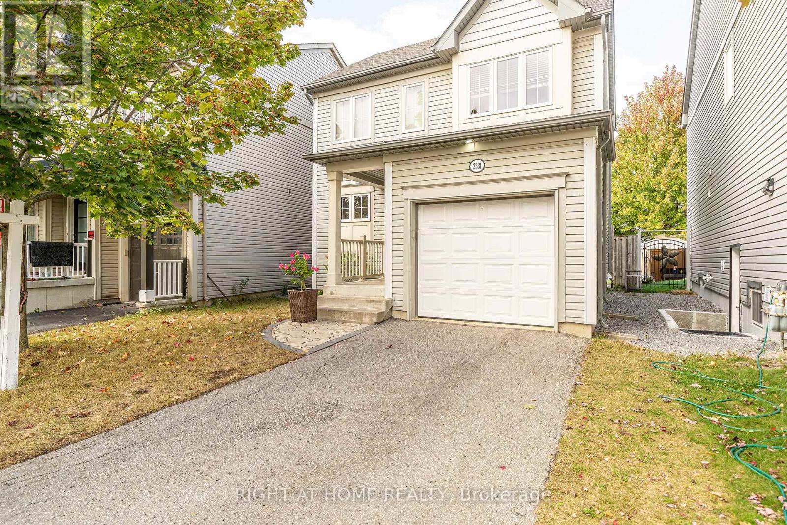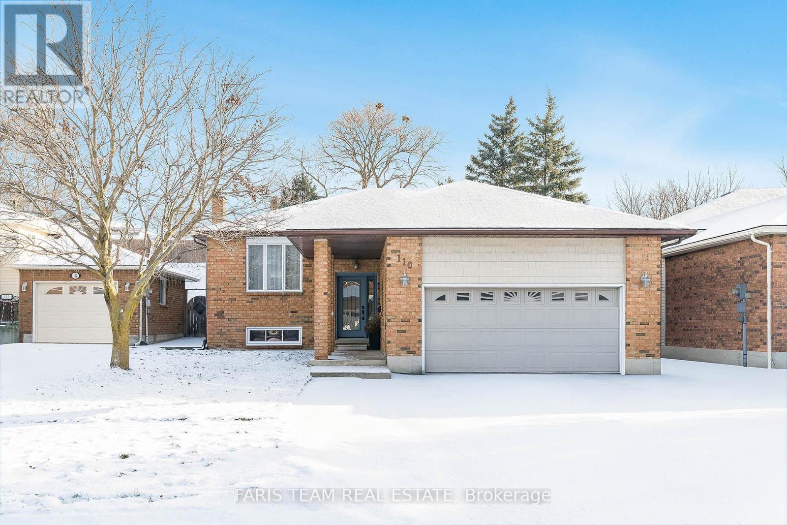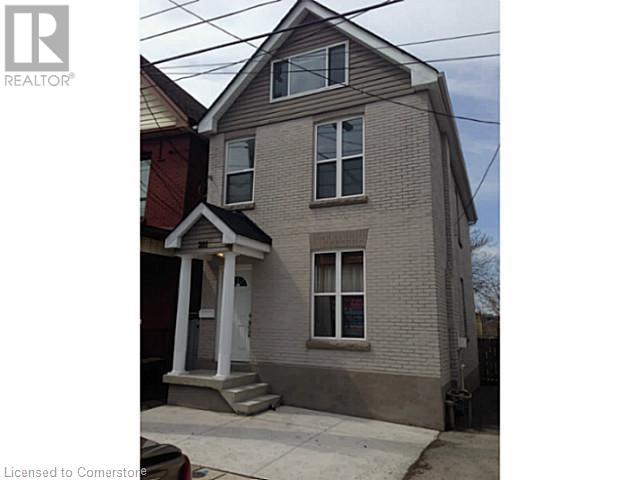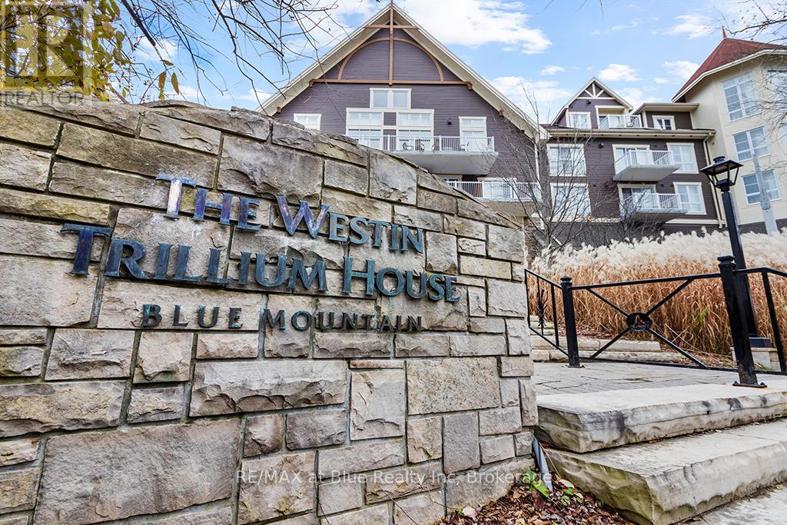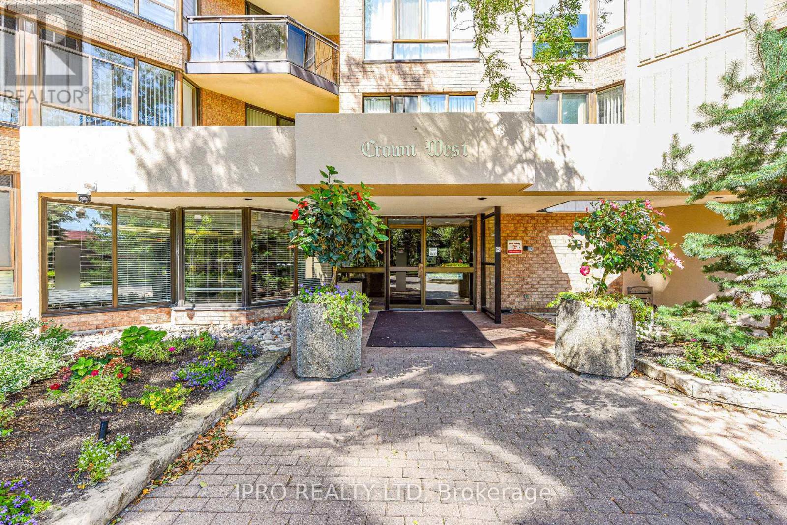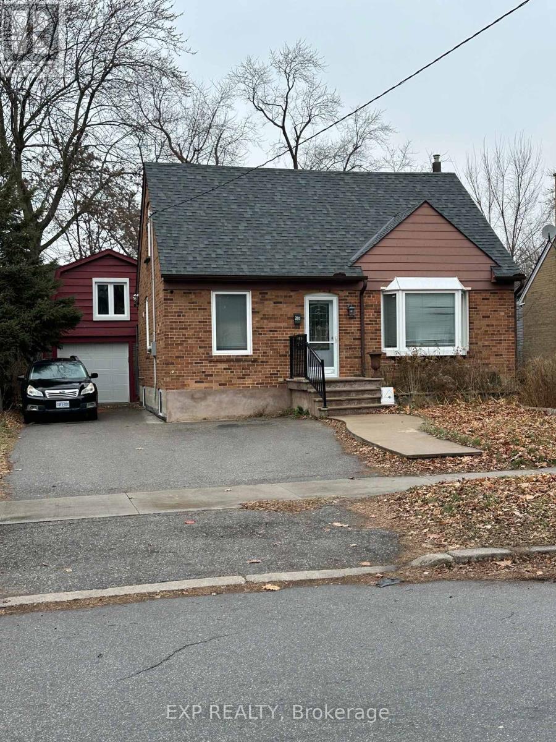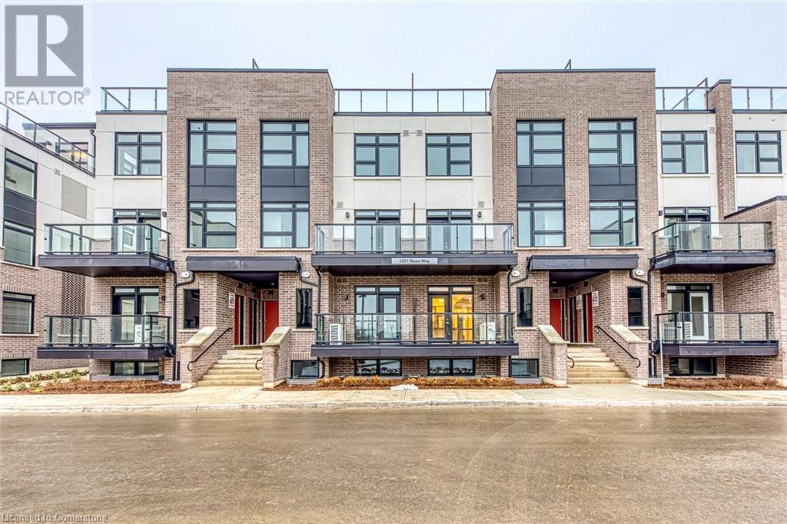91 Bayardo Drive
Oshawa, Ontario
Must See! Rare Walk Out Bsmt, Never Live In, One Year New Beautiful Detached Home In The Rapid Growing Community Of Windfields In Oshawa. Tarion Warranty Protection, Very Funtional Layout, Large Windows Throughout The House, Bright And Lots Of Sunlight, 9 Ft & Smooth Ceilings On Main, Gas Fireplace, Engineered Hardwood Floors On Main & 2nd Hallway, Premium Quality 35 Oz Carpet W/ Thick Underpad, Granite Counter Top, Upgraded Glass Shower In Primary Room, Laundry On Second Floor For Easy Convenience. High Efficiency Gas Furnace, Premium Lot W/Walk Out Bsmt & Extra Large Window, Breathtaking Trailway Park View, Close To Everything, Durham College, 407 Etr, Costco, Shopping Center, Schools & More! **** EXTRAS **** All Existing Light Fixtures, Smarter Home By Enercare Package: Hub, Thermostat, Hvac Performance Monitoring, Water Leak Sensor,, Light Switch, Video Door Bell (id:35492)
Bay Street Group Inc.
110 Chieftain Crescent
Barrie, Ontario
Top 5 Reasons You Will Love This Home: 1) Settled in the highly sought-after Allandale Heights, this raised bungalow offers four spacious bedrooms, three full bathrooms, and convenient access to local amenities, Highway 400, schools, and parks, making it the perfect family home 2) Generously sized eat-in kitchen, complete with sleek stainless-steel KitchenAid appliances (2021) and providing plenty of space for family meals and entertaining, with a seamless walkout to the backyard for easy indoor-outdoor living 3) Fully fenced backyard presenting an inground pool, an extensive wooden deck, and a gazebo creating the perfect serene setting for any occasion 4) Sizeable lower level delivering a private in- law suite with a fully equipped kitchen, bedroom, bathroom, and living area, perfect for extended family or guests; on the opposite side, you'll find a cozy entertaining space complete with a fireplace framed by a charming brick surround and a built-in wet bar 5) Thoughtful, modern updates, including a new roof (2020), windows and doors (2022), a high-end washer and dryer (2023), and a freshly painted main level make this home completely move-in ready and worry-free. 2,755 fin.sq.ft. Age 35. Visit our website for more detailed information. *Please note some images have been virtually staged to show the potential of the home. (id:35492)
Faris Team Real Estate Brokerage
376 Calvert Court
Oshawa, Ontario
Open house - January 4th and 5th (2:00 - 4:00 pm). Stunning 3-Bedroom Semi-Detached Home. Welcome to this remarkable 3-bedroom semi-detached home, boasting a range of modern updates. As you step inside, you'll be greeted by fresh paint and contemporary LED light fixtures that create a bright and inviting atmosphere. The kitchen and entry passage feature brand new vinyl flooring, adding a touch of sophistication and practicality. The family room, passage, and upper foyer showcase newly installed laminate flooring, providing a seamless and stylish flow throughout the home. A newly constructed staircase has been thoughtfully installed over the existing one, enhancing both the safety and aesthetic appeal of the property. The fully fenced backyard offers complete privacy with no neighbours in the back, making it am ideal space for relaxation and outdoor activities. The home also includes a gas fireplace ""as is"" condition, never used by the sellers but holds potential to become a cozy focal point of the living area. **** EXTRAS **** This property is perfect for buyers looking for a well-maintained home with contemporary updates and the opportunity to make it their own. Don't miss the chance to make this house your new home! (id:35492)
Exit Realty Hare (Peel)
12 Trailridge Drive
Brampton, Ontario
An Amazing Find with 3 + 1 Finished Legal Basement ! Welcome to First time home buyers & investors ! New fully re-designed and renovated income generating detached property 3 + 1 bedroom and separate entrance to the LEGAL basement @@@ ITS A Gorgeous Detached FULLY RENOVATED TOP TO BOTTOM WITH LEGAL BASEMENT APARTMENT BUILT FROM SCRATCH CERTIFICATE ATTACHED 3 Bedroom 4 Washroom Home With Amazing Layout !! This Gem Offers Separate Living Room And Family Room, Open Concept Kitchen with Break fast area @@With S/S Appliances ON MAIN LEVEL, Freshly Painted, Pot-lights, Main-floor WHOLE NEW GLEAMING PORCELAIN TILES or and NEW Washrooms , LEGAL 1 BEDROOM Basement REGISTERED WITH CITY OF BRAMPTON, Steps Away From All The Amenities,@@@Seeing Is Believing@@DO NOT MISS IT @@ **** EXTRAS **** @@Separate LEGAL ENTRANCE TO THE BASEMENT @@@ Living Room & Family Room **ROOF SHINGLES 2014,,Windows 2012, with 4 parking on driveway. (id:35492)
RE/MAX Real Estate Centre Inc.
24 Richard Boyd Drive
East Gwillimbury, Ontario
Welcome to this stunning home in the prestigious neighborhood of Holland Landing.This property offers 5bedrooms+Den and 6washrooms, including a beautifully finished walk-out basement with its own living area, ideal for multi-generational living or rental income.The main level boasts 9-foot ceilings, giving the home an open and airy feel. Large kitchen with quartz counter top and island is an amazing place to entertain.Family room has inbuilt modern fireplace perfect for a family to relax. The upstairs den, with double glass doors home office ready.Master bedroom features a coffered ceiling, while another bedroom impresses with a striking cathedral ceiling. Modern amenities include pot lights, security cameras, and a Ring doorbell, plus a remote garage opener for adhttps://maps.app.goo.gl/U8YvFsYwpd19fZ637ded convenience.The legally finished basement stands out with a large bedroom, den, living room, two bathrooms,its own laundry, and a separate entrance and meteroffering incredible flexibility for extended family.A Must See! **** EXTRAS **** 1-Stainless steel laundry set, 2-fridge, 1-Gas stove, one white steel laundry set, fridges, 1-Stainless electric stove, blinds 1-lawnmower, 1-one stainless steel dishwasher, water purifier (id:35492)
Homelife Optimum Realty
101 Forest Edge Crescent
East Gwillimbury, Ontario
Start the year off right in this stunning move in ready home! Offering over 2300 sq feet (plus finished basement) of beautifully designed living space. This property is sure to check all the boxes. Step inside to a wide & inviting foyer that flows seamlessly into the open concept main floor. The heart of the home features a must have kitchen island, a cozy gas fireplace, and elegant hardwood floors - perfect for family and entertaining. Upstairs four spacious bedrooms, including a luxurious primary suite with double door entry,5 pce ensuite, walk in closet. The convenience of a bright and airy second floor laundry room make laundry a breeze. The beautifully finished basement offers additional living space with a 3 piece bathroom, ideal for relaxation, recreation or a playroom. Outside the fully fenced yard is ready for entertaining with a patio and gas BBQ hook up. Located on a quiet, low traffic street 101 Forest Glen is just mins away from shcools, parks,shopping and highway access. This home truly has it all - don't miss the chance to make it yours! (id:35492)
Coldwell Banker The Real Estate Centre
9 Mulock Avenue
Hamilton, Ontario
Welcome to 9 Mulock Ave, nestled in the sought-after Sunninghill Neighbourhood in the East HamiltonMountain. This charming 2-unit bungalow, positioned on a corner lot with a detached garage, offers afantastic investment opportunity or the chance to live in one unit while renting out the other. Step into themain floor unit, where you'll find a beautifully renovated space showcasing impeccable craftsmanship.Boasting 3 spacious bedrooms, an open-concept layout encompassing the living room, dining area, andkitchen, and a luxurious four-piece bathroom, this unit offers comfort and style. Downstairs, the lower unitfeatures 2 bedrooms and its own separate entrance, providing privacy and convenience for tenants. Withthe potential to earn $2500 per month from the upper unit and $2000 per month from the basement, thisproperty offers flexibility and income-generating opportunities. Don't miss your chance to own this gem ina desirable neighbourhood, perfect for investors or those seeking a multifamily home. (id:35492)
Exp Realty
193 Benson Avenue
Peterborough, Ontario
Looking for a turnkey property with a new inground pool, in a great neighborhood? Here it is folks. This home has been lovingly updated and is move in ready! Recent upgrades include a beautiful kitchen with new all appliances, huge island and quartz countertops. A great space to gather with friends and family. New flooring and paint. New main 3pc bath (room to put tub in if needed). Basement completely finished with large rec room with electric fireplace, 3pc bath, 3rd bedroom and lots of storage. Outside is your personal oasis! 1.5 car garage has been divided into outdoor covered entertaining space with great workshop at the rear. Enjoy your summers with a newer (2017) 32x16ft inground pool installed by Sterling Pools. Pool heater (2022) Solar Blanket (2022) Upgraded winter safety blanket. Gas heat. Central Air (2019) Close to bus routes, schools, shopping, restaurants and all city amenities. Book a personal viewing today before its gone! (id:35492)
Exp Realty
2331 Winlord Place
Oshawa, Ontario
This stunning detached home is located in the highly desirable Windfields community in North Oshawa. It features an updated kitchen and bath with quartz countertops, complemented by tasteful, modern, neutral decor throughout. Hardwood flooring spans all rooms, including the living and dining areas, which open to a backyard patio. Enhanced with upgraded LED lighting, stainless steel appliances, and recent renovations, the home boasts a new roof (2022), new bathroom (2021), backsplash, and pot lights (2021). The furnace was replaced in 2020, and new landscaping includes a flagstone patio and front walkway, with a spacious backyard for outdoor enjoyment. The garage is fully drywalled and painted. Conveniently close to amenities like Costco, shopping centers, schools, Durham College, Ontario Tech University, and Highway 407, this home is truly move-in ready. Limited-Time Opportunity: Rent-to-Own Your Dream Home Inquire Now! Seller is open to considering all reasonable offers . **** EXTRAS **** Limited-Time Opportunity: Rent-to-Own Your Dream Home Inquire Now! (id:35492)
Right At Home Realty
163 Hounslow Avenue
Toronto, Ontario
Location, Location! Great Opportunity to renovate this spacious Side Split or build your dream home on this fabulous 57' x 132' Lot Right Across the Street from Hounslow Parkette. Desirable Very Walkable Willowdale Neighbourhood. Walk to Yonge Street with the subway, many shops & restaurants right there! Walk to the Edithvale Community Centre and schools. Quiet Family Friendly Street now with many Multi-Million Dollar Homes! The Potential Here is Endless! Renovate, Customize and Move In or Rebuild Don't Miss This One! **** EXTRAS **** Property Being Sold As Is/Where Is. All Measurements, Taxes & Property Information to be Verified by Buyer or Co-operating Agent. Electronic Signatures Accepted. (id:35492)
Accsell Realty Inc.
110 Chieftain Crescent
Barrie, Ontario
Top 5 Reasons You Will Love This Home: 1) Settled in the highly sought-after Allandale Heights, this raised bungalow offers four spacious bedrooms, three full bathrooms, and convenient access to local amenities, Highway 400, schools, and parks, making it the perfect family home 2) Generously sized eat-in kitchen, complete with sleek stainless-steel KitchenAid appliances (2021) and providing plenty of space for family meals and entertaining, with a seamless walkout to the backyard for easy indoor-outdoor living 3) Fully fenced backyard presenting an inground pool, an extensive wooden deck, and a gazebo creating the perfect serene setting for any occasion 4) Sizeable lower level delivering a private in- law suite with a fully equipped kitchen, bedroom, bathroom, and living area, perfect for extended family or guests; on the opposite side, you'll find a cozy entertaining space complete with a fireplace framed by a charming brick surround and a built-in wet bar 5) Thoughtful, modern updates, including a new roof (2020), windows and doors (2022), a high-end washer and dryer (2023), and a freshly painted main level make this home completely move-in ready and worry-free. 2,755 fin.sq.ft. Age 35. Visit our website for more detailed information. *Please note some images have been virtually staged to show the potential of the home. (id:35492)
Faris Team Real Estate
3817 Ayrshire Avenue
London, Ontario
This luxurious 2-storey home, built in 2022 and situated on a desirable corner lot, is a rare gem offering everything a family could wan: style, space, and comfort. Spanning 3,700 Sq.Ft., this stunning property features a bright, open-concept main floor with elegant hardwood floors throughout. The spacious Great Room, complete with a cozy fireplace, seamlessly flows into the dining area and modern kitchen equipped with quartz countertops and stainless steel appliances-perfect for entertaining guests. Additionally, there is an extra room on the main floor that can easily be used a private office or study, making it ideal for work-from-home needs or as a quiet retreat. A 2-car garage and double-wide private driveway. 9-foot ceilings on the main floor. Fully fences backyard for added privacy. Upper -level laundry room for convenience. Upstairs, the home boasts four generously sized bedrooms, including a grand primary suite with a 5-piece ensuite and walk-in closets. The real highlight is the LEGAL BASMENT, which is currently rented, with tenants who are willing to stay. This fully finished lower level has separate entrances, two bedrooms, a full kitchen, 3-piece washroom, and separate laundry-providing an excellent rental income potential ideal for tenants or extended family. With easy access to top-rated schools, parks, shopping centers, hospitals, and major highways, this home provides both comfort and convenience. Whether you're looking for a dream family home or an investment property, this is an incredible opportunity you don't want to miss! **** EXTRAS **** 1000 Sq Feet of Basement currently rented and tenants are willing to stay. (id:35492)
Homelife Maple Leaf Realty Ltd.
123 Gore Vale Avenue
Toronto, Ontario
Live, Work and Play on the Park! Beautiful Open Concept 3 Story DETACHED Character Home Directly Facing Trinity Bellwoods Park! This 4 Bedroom Home Is Ready For a Cosmetic Refresh and Offers Enormous Potential With Plenty of Exposed Brick & Wood Beams, Tall Ceilings, a Great Main Floor Open Concept Layout and an Incredible Location With Clear Views of the Quiet End of Trinity Bellwoods Park. If You Dream of Having A Beautiful Detached Home On The Park To Put Your Own Touches On, This Home Is For You! Enjoy This Private Detached Home And The Incredible Amenities Nearby - From Trinity Bellwoods Walking Paths, Tennis Courts, Dog Park and Community Centre - to Top Rated & Diverse Restaurants, Cafe's and Entertainment with the Convenience of Being Close to Downtown. Measurements Should Be Verified If Important. New Roof 2015/AC 2020/Front Porch & Back Deck 2019. **** EXTRAS **** In a Great Public, French Immersion & Catholic School District Catchment Area, Close to Porter Airport & Downtown Office Towers. Enjoy A Vibrant Dining & Social Scene With the Peace of the Park and Quiet Backyard. (id:35492)
Keller Williams Referred Urban Realty
201 Bay Street N
Hamilton, Ontario
Welcome to 201 Bay Street N, a cozy, modern home offering the perfect blend of comfort & convenience. The inviting living room features a beautiful fireplace—perfect for cozy evenings or entertaining. The open-concept kitchen is a chef’s dream, with granite countertops, black appliances, pot lights, and a clear view of the dining area, ideal for dinner parties. Walk-out to a large back deck and spacious backyard—great for BBQs, play, or relaxing. With a new furnace, central air, and a convenient ½ bath on the main floor, this home has year-round comfort. The finished basement (additional approx. 424 sq ft) is perfect for an office, in-law suite, or man/woman cave. Upstairs are three bedrooms with laminate flooring and brand-new windows, filling the home with natural light. The modern bathroom is a true retreat, with beautiful tiles and a spa-like design. The attic features a 4th bedroom with lake views, ideal for enjoying fireworks from home. Located in a vibrant, walkable neighbourhood, this home boasts a Walk Score of 95 and is minutes from top amenities: 7-minute walk to FirstOntario Centre and Farmer's Market 7-minute walk to Bayfront Park 7-minute walk to Nations grocery store 8-minute walk to Jackson Square shopping 10-minute walk to the new GO station 12-minute walk to Pier 4 and Hess Village restaurants Don’t miss the chance to make this house your home. Time to schedule a showing and start your next chapter! (id:35492)
Right At Home Realty
3 Hollywood Court
Cambridge, Ontario
East Facing 54 foot lot Townhouse that feels like a Semi. End and Corner unit for lots of ventilation. Perfect location. Quick access to lots of shopping, Restaurants, Transit. Very quick access to 401. 3 Bedrooms and 2 and Half Washrooms. Upstairs laundry is very convenient. 54 Feet lot frontage which is more than double for a Townhouse. Upgraded Floors and kitchen with the Builder. No carpet. Builder is adding the fence and posts are already installed. (id:35492)
Century 21 People's Choice Realty Inc.
57 Oakland Avenue
Welland, Ontario
Welcome to 57 Oakland Avenue, Welland. This 1920, 2 storey home offers you the confidence to move right in and enjoy as it has recently been renovated inside and out while highlighting all the charm and character of the era in which it was built. Featuring beautiful oak wood throughout the home from the baseboards, staircase, interior doors to the gorgeous pocket doors between the living and dining room. With 3 Bedrooms, a bathroom on each level this home, including the brand new half bath on the main floor makes this home ideal for the first time homebuyer or investor looking to add to their portfolio. Located in a family friendly neighborhood nestled between the Welland River and the Welland Recreational Canal, walking distance to Welland's long standing family grocery store Pupo's, close to downtown, shopping, schools, access to bus stops and mins to the 406. Many updates include new flooring throughout, the entire home has been freshly painted, bathrooms on the main floor and 2nd floor, C/A, front porch and back deck, paved driveway, landscaping all in 2024. Shingles were updated in 2017, the home features many newer windows throughout and the furnace recently inspected to ensure it is in good working order. Will 2025 be your year to call this house HOME? (id:35492)
Royal LePage NRC Realty
518 Newfoundland Street
Wellington North, Ontario
New Home. This 1873 sq foot semi detached homes is only joined at the garage, so essentially it is like a single family home. Just completed on a quiet cul du sac in Mount Forest, this 2 storey home features 3 bedrooms, 3.5 baths including ensuite, laundry on 2nd level, gas fireplace on main level. Large principal rooms, quartz countertop, walk in closets in 2 bedrooms, open concept living. Fully finished basement. Large attached garage with maintenance free trusscore interior, paved driveway, deck at the back and covered porch at the front. Move Right In (id:35492)
Royal LePage Rcr Realty
6839 Imperial Court
Niagara Falls, Ontario
The most value on the market right now: Introducing 6839 Imperial Court, a renovated gem in the heart of Niagara Falls with a MAIN FLOOR IN-LAW SUITE! This beautiful home offers over 4000 sq. ft. of living space, featuring 5+2 bedrooms and 4 full bathrooms. The main floor welcomes you with a spacious, newly tiled foyer, vaulted ceilings, and a light-filled living/dining area. Enjoy refinished hardwood and new luxury plank vinyl flooring throughout, an extra-wide staircase, and a perfect kitchen with new countertops, tile flooring, backsplash, fridge, and oven. Abundant windows and soaring ceilings bring natural light indoors. The MAIN FLOOR IN-LAW SUITE includes a full kitchen, living room, bathroom, laundry, garage access, an accessible ramp, and wide doorways. The second floor features 4 spacious bedrooms and 2 bathrooms, including a primary bedroom with an ensuite. The lower level is massive and features a large recreation area with a fireplace, a full wet bar, 2 bedrooms, a full bathroom, a laundry room, and ample storage space. Located in a sought-after neighborhood with mature trees, this home offers a spacious yard perfect for children to play and room for an in-ground pool. Additional features include a fenced yard, extra-large double car garage, interlock brick driveway, custom-built shed, and a massive entertainer's deck with a natural gas line. Enjoy the peace and privacy of this quiet court, ideally located near schools, shopping, amenities, parks, transit, QEW, and more. (id:35492)
Revel Realty Inc.
477 - 220 Gord Canning Drive
Blue Mountains, Ontario
Welcome to the luxury of the Westin Trillium Hotel in the beautiful village in The Blue Mountains. This one bedroom suite, located on the top floor, is an end unit, quiet location. The bathroom was recently refurbished. There is a high-end gym, sauna and year round outdoor heated pool. This bright, fully furnished resort home sleeps 4. This is the only pet-friendly hotel on the resort. Gas fireplace, kitchenette make your resort home complete. Suite is currently in the Blue Mountain rental program generating revenue to help offset condo operating costs. 2% of purchase price Village Association fee is applicable. Annual fee of $1.08/sf per year is ongoing Blue Mountain Village Assoc. dues. HST may be applicable, but can be deferred if an HST registrant. This suite offers the convenience of a cottage, without the work. (id:35492)
RE/MAX At Blue Realty Inc
189 Preston Street
Ottawa, Ontario
This 1930s duplex is a fantastic investment opportunity with its prime location in the heart of Little Italy directly on Preston Street. There is so much future potential with a location like this directly on Preston st. The proximity to everything and convenient access to the LRT, Lebreton, Dows Lake. Many places within walking distance making you want to stay local especially in this vibrant and culturally rich neighborhood. The duplex has two separate units, each with separate hydro meters. You could choose to update and maintain it as a duplex, Alternatively, you could explore the option of demo and building commercial space and apartments above, tapping into the increasing demand for mixed-use developments. Considering the ongoing development and appreciation in such prime locations, investing in this property for the future seems like a easy decision. The potential for rental income coupled with the opportunity for future development and appreciation makes it an attractive prospect for investors looking for long-term growth. TM Zoning, Same owners 40 years. Flexible closing. (id:35492)
Trinitystone Realty Inc.
125 Loyalist Drive
Hamilton, Ontario
Very Well Maintained Bungalow With Bright Living Space, a Lot of Nature Light With Amazing Entertainment Space. Inground Pool, 3+1 Bedrooms, 2 Full Bathrooms, Open Concept Kitchen, 2 Fireplaces. Walking Distance To Schools, Shopping Malls, Hospital, Transit. Very close to Highway QEW/407 and the Future Go Station. Very good family oriented Community. You Don't Want To Miss It! **** EXTRAS **** Roof/Skylight 2022, Pool Liner 2020, AC/Furnace 2018 (id:35492)
Bay Street Group Inc.
71 Davis Street
Guelph, Ontario
Don't lose this opportunity, spacious, bright quite 6 Bedrooms home, 3 bedrooms on main level, 3 bedrooms at basement with total of 4 bathrooms, located on the edge of Guelph, surrounded by parks, easy access, enjoy this beautiful raised bungalow, backing onto the country side, step into bright and open concept foyer with professionally fin. stairs, leading to carpet free entire house with tons of upgrades. main level 3 generous size bedrooms with 2 bathrooms, upgraded modern kitchen with door to the deck and backyard, huge storage so called pantry which should be a modern decor, corner gas, stone fireplace and lots of storage space to pass up as well. fully finished basement features 9' ceiling, separate full living spaces, potential in law setup, 3 very spacious bedrooms, over sized windows, upgraded kitchen, 2 bathrooms. upper and lower levels have their own separate meter so great income potential to live in one level & rent other level. fenced backyard, deck, metal gazebo, shed, lots pot lights, professionally done in & out, total of 4 car parking spaces, close to shopping, Guelph lake, trails, and access to the gta for the commuters, its a win-win opportunity. **** EXTRAS **** Prof installed spotlight in and out on the house, Huge storage in the Kitchen (Pantry), 3 parking on the driveway and one in the garage, Very well maintained backyard with metal gazebo, shed, and very strong deck, well setup for any events (id:35492)
Right At Home Realty
211 - 36 Zorra Street
Toronto, Ontario
Great Development In South Etobicoke - Spacious 2 Bedroom 2 Bath Suite with Den and Large Balcony. Laminate Floor Throughout, Quartz Countertop in Kitchen and Bathrooms, Bathtub and Glass Shower. At your steps are: Transit, Highways, Shopping, Dining And Entertainment. Indoor Amenities include: Fitness Centre, Dry Sauna, Pet wash, Lounge Area with Bar and Kitchen, Meeting Room, Children's Playroom. Outdoor Amenities: BBQ space with Dining Area, Firepit with Lounge Seating, Outdoor Pool, Children's Play area. **** EXTRAS **** Fridge, Cooktop Oven, Microwave, Washer, Dryer. (id:35492)
Homelife Frontier Realty Inc.
2212 - 125 Village Green Square
Toronto, Ontario
Welcome to this stunning 1-bedroom Tridel-built unit! This bright and spacious layout features 9-foot ceilings and a modern kitchen adorned with granite countertops. Enjoy the expansive living room with walk out to balcony where you can take in the breathtaking, unobstructed southeast views of the Toronto skyline from the 22nd floor. This unit includes one owned underground parking space. Experience world-class amenities, including a state-of-the-art health and fitness studio, recreation center, 24-hour concierge, indoor pool, sauna, party room, billiards, theater room, BBQ area, childcare center, guest suites, and ample visitor parking. Conveniently situated right off the 401, you'll be surrounded by restaurants, shopping, schools, a library, public transit, and a GO station. This is an absolute must-see! (id:35492)
RE/MAX Impact Realty
1 - 119 Cedar Street S
Kitchener, Ontario
One of lowest price condo apartment in KWC region. Welcome to this centrally located 2-bedroom condo in downtown Kitchener!Perfect for first-time buyers and investors. . Postive cash flow, Was rented for $2100+ Utillities. Open Concept Design W/ Updated Kitchen Overlooking The Dining/Living Rm Area. Ceramic Tile In Kitchen & Halfway. this affordable gem offers unbeatable access to top schools, shopping, Victoria Park, and downtown amenities. Don't miss out on rock-bottom prices! Owned water heater. Motivated Seller.. (id:35492)
Intercity Realty Inc.
11 Parkdale Avenue S
Hamilton, Ontario
Residential+Commercial C5 mixed zone. Detached spacious Bungalow 3+2 bdrm in prime location of Hamilton. Near Freeway, Schools, Public transit, Facing a park, Very good condition. Great opportunity for professionals, business persons, 1st time home buyers or investors. Detached spacious . Uses: Day Nursery care, Retail, Artist Studio, Catering Service, Commercial School, Craftsperson Shop, Dwelling Unit(s), Educational Establishment, Laboratory, Lodging House, Medical Clinic, Multiple Dwelling **** EXTRAS **** Existing appliances: 2 Stoves, 2 Hoods, 2 Washer - Dryer, A/C, GB&E (id:35492)
Century 21 Parkland Ltd.
405 - 415 Sea Ray Avenue
Innisfil, Ontario
** Per builder 935 sqf + top corner penthouse unit ** 10' ceiling. floor-to-ceiling windows. Never Lived In! Split Bedroom Floor Plan with two separated temperature thermostat control zones. Large walk-in closet. A huge Balcony facing north, bbq allowed. Open concept kitchen has all brand new appliance and large central island, sleek, modern, and beautiful. A privilege to an all seasons, luxury and healthier lifestyle in resort living by Lake Simcoe, and its all amenities: beach club, marina pools, lake club, lounges, sailing, water sports, 200-acre nature preserve, 7-acre of trails, 18-hole golf courses, restaurants, Starbucks, LCBO, Supermarket, tennis, basketball, pickle-ball courts, heated pool w/ hot tub ... **** EXTRAS **** *** Offer any time *** Lake Club Fees $200/mon, Basic Resort Fees $1216/year. Buyer to pay 2% of sale price to resort association. (id:35492)
Real One Realty Inc.
1909 - 30 Malta Avenue
Brampton, Ontario
This is your chance to own a renovated 2 bedroom, 2 bathroom condo in the heart of Brampton. This beautiful east facing unit on the 19th floor features an updated kitchen and bathrooms and spans over 1200sqft. Large living space with tons of sunlight and a very functional layout. This well kept unit shows extremely well. All-inclusive condo fee covers all utilities and cable leaving you headache free in your next home. Commuter friendly location with quick access to highways 407, 401 & 410 not to mention easy access to public transit. Steps from shopping, dining, schools, and area park. Amenities include outdoor pool, gym, tennis courts, party room, and saunas! Book your showing today! (id:35492)
RE/MAX Gold Realty Inc.
55 Huron Street S
St. Marys, Ontario
Solid brick bungalow, situated in a mature neighbourhood. Ideal for first-time buyers, downsizers, or anyone seeking a home-like feel. This well-cared property features a combined kitchen and dining area and large living room with hardwood floors. The partially finished basement provides additional space which includes a large rec. room plus a den or home office space. Step outside to your private backyard, a new deck with space for gardening, relaxing, or hosting summer barbecues. The attached garage adds convenience and extra storage. With various updates over the years including a new furnace, water softener, this home is ready for its next owner. Located in a good residential neighbourhood close to amenities, parks, and schools. Click on the virtual tour link, view the floor plans, photos, layout and YouTube link and then call your REALTOR to schedule your private viewing of this great property! (id:35492)
RE/MAX A-B Realty Ltd
37 Kinross Street
Caledonia, Ontario
This new listing in Caledonia is truly a MUST SEE! This home features a one of a kind massive master suite bedroom with a large ensuite bathroom and walk-in closet. The main floor consists of a large living room with a kitchen open into the dining room. This level also has two secondary bedrooms and an updated four piece bathroom. The lower level has another spacious bedroom, a big recreation room and another updated bathroom. Other features include a bonus storage room off the foyer, two car garage with inside entry, and a very private back yard surrounded by tall mature trees. All new eaves and soffits with LED lighting. Excellent location in a mature neighbourhood. Close to grocery stores, shopping, restaurants and quick highway access. (id:35492)
Keller Williams Complete Realty
107 Princeton Gate
Vaughan, Ontario
**Your Dream Home Awaits!** This stunning home, located on a premium corner lot in the desirable Maple community, offers the perfect mix of luxury, space, and privacy. With only one neighbour (one side) and a beautiful park on the other side, you'll enjoy peaceful park views from the breakfast area, family room, and deck perfect for family fun and relaxation.The gourmet kitchen boasts custom cabinetry, granite countertops, and an eat-in area that overlooks the family room and park. The spacious family room, with a cozy gas fireplace, is ideal for gatherings.Inside, the open-concept layout features 9' ceilings and a beautiful oak circular staircase.The elegant living and dining rooms are perfect for special occasions.The main floor also offers a large office (or 5th bedroom) with double doors great for a home office or guest room. Upstairs, you'll find 4 oversized bedrooms and 2 full baths, including a huge master suite with a private walk-out to an indoor balcony a true retreat!The fully renovated basement, with a separate entrance, is architect-designed and offers endless possibilities for customization. The home also features quality upgrades throughout, including a custom multi-level deck, perfect for BBQs and outdoor entertaining.Located just minutes from top Catholic schools, this home truly has it all. Don't miss the opportunity to make it yours, schedule your viewing today! (id:35492)
RE/MAX Experts
Lph11 - 55 Harrison Garden Boulevard
Toronto, Ontario
'Mansion of Avondale', Absolutely Spectacular Lower Penthouse. Gourmet Kitcehn With Granite Floor, Counters, Backsplash, Foyer. Gorgeous Marble Bath. All Hardwood Floor, Large Balcony, Large Den Can Be Used As 2nd Bedroom. Steps To Subway, Parks, Shops on Yonger. Easy Access to 401 Highway. Amentities Include Indoor Pool, Whirlpool, Sauna, Excerise Room, Guest Suites, Visitor Parking, Outdoor BBQs, Party Room and 24 Hour Concierge. Condo fees Include All Utilities, Parking and Locker. (id:35492)
Century 21 Leading Edge Realty Inc.
1112 - 20 Cherrytree Drive
Brampton, Ontario
spacious 3 BEDROOM UNIT CONVENIENTLY LOCATED WITHIN WALKING DISTANCE TO ALL AMMENITIES, FEATUERS ENSUITE LAUNDRY & STORAGE ROOM 2 FULL BATHS, LARGE LIVING DINING ROOM EAT IN KITCHEN GREAT OPEN BALCONY SOUTH FACING WITH LOTS OF ROOM TO RELAX HANG OUT & TAKE IN THE VIEWS. PROPERTY IS VACANT AND READY FOR OCCUPANCY AT ANYTIME. (id:35492)
Ipro Realty Ltd
119 Addington Rd #7 Road
Addington Highlands, Ontario
2 Bedroom 1 Bathroom home located near Denbigh. Many recent upgrades including propane furnace, electric panel, plumbing and septic pump. Interior mostly redone with flooring some drywall, doors and more. Denbigh village is close by with grocery store and public beach on Denbigh Lake. Located on a beautiful lot on a quiet side road. (id:35492)
Century 21-Lanthorn Real Estate Ltd.
80 Poplar Avenue
Kirkland Lake, Ontario
Welcome to 80 Poplar Avenue, perfect family home in a family friendly neighborhood close to park, school and all amenities. The main floor boasts a bright and open concept layout with Modern Kitchen, Living room, Dining area ,a spacious bedroom and a 3-piece bathroom. Second floor Consists of another bedroom with a walk in closet, Ensuite 3 piece plus a bonus room which could easily be converted into office or playroom. Unfinished basement provides ample storage space and houses the laundry area. With just a few minor touches and some TLC, this home can truly become your own. (id:35492)
Century 21 Atria Realty Inc.
240 Egremont Street N
Wellington North, Ontario
Cute, economical and move in ready!!! Located in a mature and nicely treed neighbourhood you will find this little gem. Within the last 10 years this home has been thoroughly rebuilt on the interior. It was stripped to the original brick walls (this home is a vinyl covered double brick home), the stud walls built out and then insulated with R20 insulation and drywalled. Other updates completed include the electrical and heating systems, the plumbing system, kitchen cabinets, washroom, flooring as well as exterior doors and windows. The roofing was replaced in 2022. You will be able to relax on either of the 3 decks to enjoy the sunshine from sun up to sundown as there is no work to do but to cut the grass. Why pay rent when you can own with the current low interest rate? (id:35492)
Coldwell Banker Win Realty
1359 Broderick Street
Innisfil, Ontario
Welcome To 1359 Broderick St Located In Innisfil's Most Desirable Neighborhood Pristine Built Home. This Beautiful Double Car Garage, No Sidewalk Detached Home features 4 bedrooms & 3 Bathrooms, Primary Bedroom With Oversized W/I Closet And 5pc Ensuite. Entire Home Freshly Painted, Granite Counter Tops, Stainless Steel Appliances and Spacious living space. Laundry Conveniently Located On The Second Floor. Close To Schools, Shopping, Beach, Highway 400. Perfect Home For First Time Buyers Or Investors. Is Truly Move-In Ready. Don't miss out on this incredible opportunity to make it yours! (id:35492)
RE/MAX Experts
8273 Tulip Tree Drive
Niagara Falls, Ontario
This property presents a guaranteed income-generating opportunity, featuring a desirable walk-out basement ideal for rental income or Airbnb potential. Strategically located just two minutes from Costco and surrounded by master-planned communities with comprehensive amenities, this home offers both convenience and investment appeal. Its prime location and design ensure strong demand for short-term or long-term rentals. Early closing is preferred. Don't miss this chance to secure a profitable real estate investment. (id:35492)
Homelife Maple Leaf Realty Ltd.
2401 - 385 Prince Of Wales Drive
Mississauga, Ontario
Luxurious Condo In The Heart Of The City, Great Open Concept Layout With 9 Ft Ceilings. Spacious Bedroom With Oversized Closet, Open Concept Kitchen With Granite Countertops And Lots Of Storage, Updated Light Fixtures. Freshly Painted And New Hardwood Floors Installed. 1 Parking And 1 Locker. Close To Square One, Hwy 403, Sheridan College. **** EXTRAS **** Stainless Steel: Fridge, Stove, Microwave, Dishwasher, Washer and Dryer *For Additional Property Details Click The Brochure Icon Below* (id:35492)
Ici Source Real Asset Services Inc.
28 Pleasant Avenue
Toronto, Ontario
Attention Developers, Investors & Builders! Prime Re-Development Location! Multiple lots available for land assembly. To be sold with 12, 14, 18 & 26 Pleasant Ave. & other adjacent lots. Each lot 6,275 sq ft of land area. Currently over 31,000 Sq Ft of Total Land Area in Place. Potential to add up to approx 66,000 sq ft of land area for future Condominium Development/Townhouses. Prime Location First Block inside Yonge St. w/Future Yonge St Subway Line Extension at Yonge & Steeles. Direct Subway Projected Access w/in 800 metres!! DO NOT GO DIRECT! Do Not Disturb Occupants! DO NOT WALK THE LOT w/o Listing Agent present. **** EXTRAS **** Property Part of a Future Land Assembly. Future Development Opportunity Steps to Yonge St. & Future New Subway Line Extension to Yonge/Steeles. (id:35492)
Exp Realty
257 Greene Street
South Huron, Ontario
Beautiful sunfilled double car garage detached home on corner premium lot in the estate community, quiet neighbourhood of Exeter. Conveniently located just 30 minutes from London and 20 minutes to the shores of Grand Bend. Close to all amenities and shopping, 9 ft ceiling on main floor, fireplace, 3 huge bedrooms on second floor, master bedroom with 5 piece ensuite, Hardwood flooring on main floor, laundry on main floor, garage entrance to the house.Tons of upgrades and more (id:35492)
Century 21 Green Realty Inc.
1111 - 150 Sudbury Street
Toronto, Ontario
Just In Time For The Holidays! Take Advantage Of Current New Interest Rates. Elevate Your Urban Lifestyle Experience With This Rare, Spectacular Classic Urban South/East Corner Loft In The Highly Sought-After Westside Gallery Lofts, Situated In The Heart Of Toronto's Art And Design District, The Hip Queen West! Form Meets Function With This Fantastic 950 SF, Spacious 2 Bed, 2 Bath + Foyer Industrial-Style Corner Loft. The Open Concept Kitchen Is Perfect For Entertaining Family & Guests, Offering Partial Panoramic Views Of Liberty Village, Lake, West Skylines, And Features Exposed 9' Concrete Ceilings, Exposed Brick & Concrete Walls, Epoxy Coated Polished Concrete Floors. Expansive Floor-To-Ceiling Windows Offer Unlimited Sunrise Views From Sunrise To Sunset. Exposed Ductwork, Modern Scavolini Kitchen, Open Concept Living/Dining, Balcony, Ensuite Laundry, Indoor Pool, Fitness Centre, Party/Meeting Room, Visitors Parking & Guest Suites. Steps To 24-Hour TTC, Drake, Gladstone, Ossington Strip, Bars, And Restaurants. Walk Score Is 94. One Parking Spot And One Oversized Locker Included. Future Home Of New KING-GO Station Scheduled For 2028 (id:35492)
Royal LePage Signature Realty
257 Greene Street
Exeter, Ontario
Beautiful sunfilled one year old double car garage detached home on corner premium lot in the estate community, quiet neighbourhood of Exeter. Conveniently located just 30 minutes from London and 20 minutes to the shores of Grand Bend. Close to all amenities, and shopping, excellent layout with 9 ft ceiling on main floor, fireplace, quartz countertops in kitchen and bathrooms, open concept kitchen with centre island, 3 huge bedrooms on second floor, master bedroom with 5 piece ensuite including glass shower and free standing tub, Hardwood flooring on main floor, laundry on main floor, garage entrance to the house.Tons of upgrades and more (id:35492)
Century 21 Green Realty Inc
318 Wallace Street
Shelburne, Ontario
**Click On Multimedia Link For Full Video Tour &360 Matterport Virtual 3D Tour**Absolutely Stunning!! Elegant!! Gorgeous!! Introducing 318 Wallace St Shelburne Ontario. A spacious, 3300 Sq Feet. 5-bedroom, 4-Bathroom Detached Exceptional Residence Offers a Blend of Modern Comfort, spending over 100k on a upgrade Thoughtful Design in a Fantastic Location, Making It An Ideal Choice For Those Seeking ample And Inviting Home In A Welcoming Community, Its Ready to move in. It Impresses With Its Generous Layout And Well-Appointed Features- Quality Hardwood Floor, Pots Lights, 9 Feet Ceiling on Main Floor, Family Room Gas Fireplace with Coffered Ceiling, Sprinkler Systems on Ground, Freshly Painted, Oak Stair, Professionally Decorated Accent Walls, Modern Laundry Room, Two Primary Bedroom with Ensuite. One W/His & Her Walk In Closet , All Bedroom have a attached Bathrooms, Two Bedroom With Jack &Jill Bathrooms on Second Floor, Main Floor Has A Home Office. Inside The home exudes a sense of Warmth and comfort. The open-concept living spaces are perfect for entertaining, while the kitchen, equipped with modern Stainless Steel appliances and ample storage, is a chef's delight with spacious Dining Area & Breakfast Bar. (id:35492)
Royal LePage Flower City Realty
318 Wallace Street
Dufferin, Ontario
**Click On Multimedia Link For Full Video Tour &360 Matterport Virtual 3D Tour**Absolutely Stunning!! Elegant!! Gorgeous!! Introducing 318 Wallace St Shelburne Ontario. A spacious, 3300 Sq Feet. 5-bedroom, 4-Bathroom Detached Exceptional Residence Offers a Blend of Modern Comfort, spending over 100k on a upgrade Thoughtful Design in a Fantastic Location, Making It An Ideal Choice For Those Seeking ample And Inviting Home In A Welcoming Community, Its Ready to move in. It Impresses With Its Generous Layout And Well-Appointed Features- Quality Hardwood Floor, Pots Lights, 9 Feet Ceiling on Main Floor, Family Room Gas Fireplace with Coffered Ceiling, Sprinkler Systems on Ground, Freshly Painted, Oak Stair, Professionally Decorated Accent Walls, Modern Laundry Room, Two Primary Bedroom with Ensuite. One W/His & Her Walk In Closet , All Bedroom have a attached Bathrooms, Two Bedroom With Jack &Jill Bathrooms on Second Floor, Main Floor Has A Home Office. Inside The home exudes a sense of Warmth and comfort. The open-concept living spaces are perfect for entertaining, while the kitchen, equipped with modern Stainless Steel appliances and ample storage, is a chef's delight with spacious Dining Area & Breakfast Bar. (id:35492)
Royal LePage Flower City Realty
1577 Rose Way Unit# 105
Milton, Ontario
Modern 3-bedroom open-concept townhome located in the sought-after Cobban area. Features contemporary fnishes, a stunning kitchen with quartz countertops, stainless steel appliances, and a spacious island. Enjoy the walkout balcony off the living room and a gorgeous rooftop patio on the upper level. The home includes three bright bedrooms with large windows, including a primary bedroom with an ensuite bathroom. Includes two underground parking spaces. Conveniently located close to schools, shopping, transit, and highways. Book a showing today! (id:35492)
RE/MAX Escarpment Realty Inc.
341149 Grey Rd 28 Road
West Grey, Ontario
Charm, Character, Convenience and Country all in one. This tastefully updated 2 bedroom, 2 bath home boasts the benefits of many renovations completed inside, including but not limited to, kitchen, flooring and bathrooms, as well as new siding and metal roof in the last 3 years while still showcasing the beautiful features of yesteryear and an original log home. Located on over a sprawling 1.4 acre lot just one road North of the outskirts of Hanover allowing for a quick drive or bike ride to the convenience Hanover boasts including big box options such as Walmart, Canadian Tire, Food Basics, as well as downtown boutique shopping and dining, healthcare, schools and so much more! A Convenient Commute to Bruce Power, the beaches of Lake Huron, in addition to many local lakes, Owen Sound and so much more! Are you ready to escape the hustle and bustle and enjoy a country, yet still convenient home? Call Your REALTOR Today To View What Could Be Your New Home, 341149 Grey Road 28, Hanover, ON. (id:35492)
Royal LePage Heartland Realty
922 - 1506 Pilgrims Way
Oakville, Ontario
Exceptional opportunity to own one of the largest 2-bedroom, 1-bathroom corner units in this highly sought-after complex, situated within a top-ranked school catchment zone. The expansive layout boasts hardwood floors throughout, a large kitchen ideal for home chefs, and a separate dining area for entertaining. The unit also features a massive pantry room for extra storage. The primary bedroom is bathed in natural light, thanks to two large windows and a spacious walk-in closet. Enjoy the southern exposure that fills the space with sunlight all day long. Additional highlights include a premium parking spot right in front of the entrance and a large ensuite locker. Top-ranked schools, groceries, shops, parks, trails, banks, restaurants, and public transit are all less than a minute away, offering convenience at your doorstep. Dont miss this rare gem with unbeatable features in a prime location! (id:35492)
Right At Home Realty


