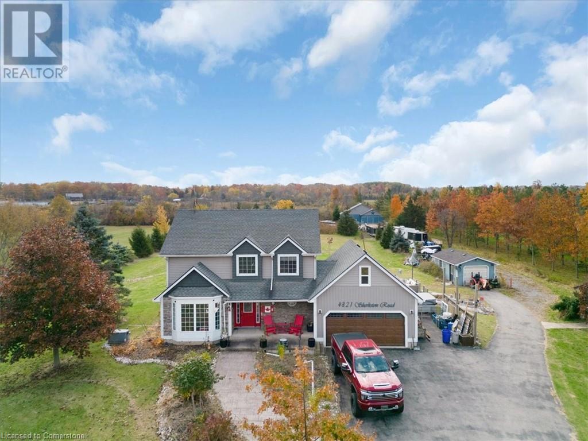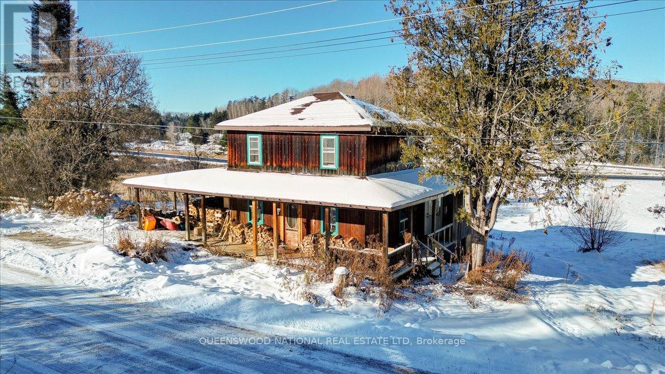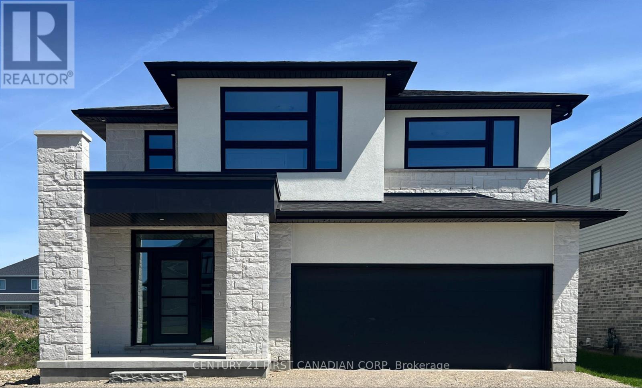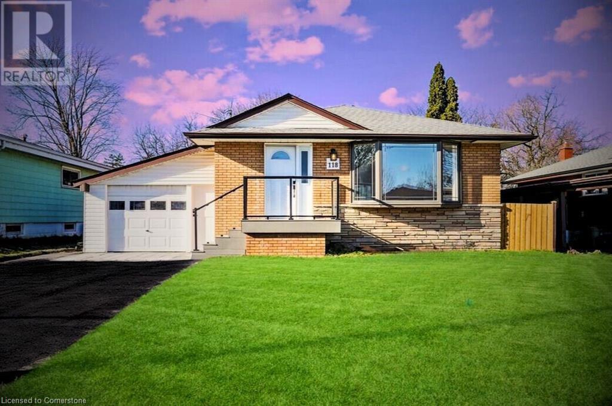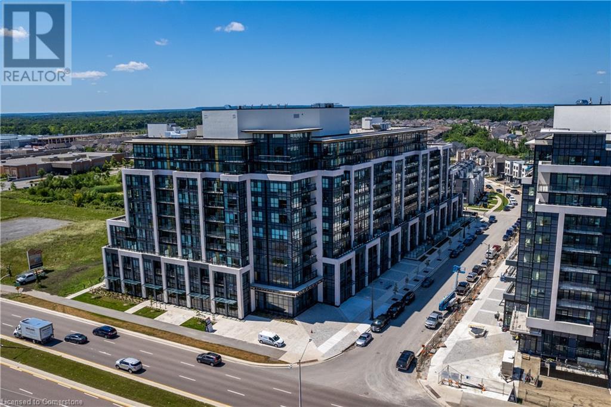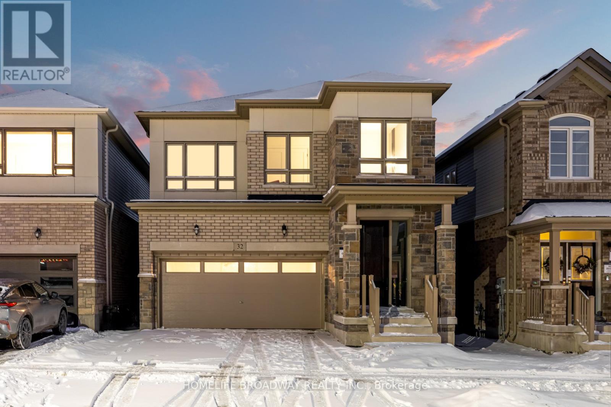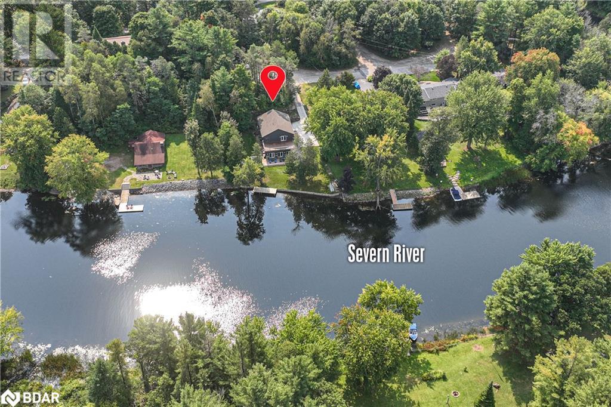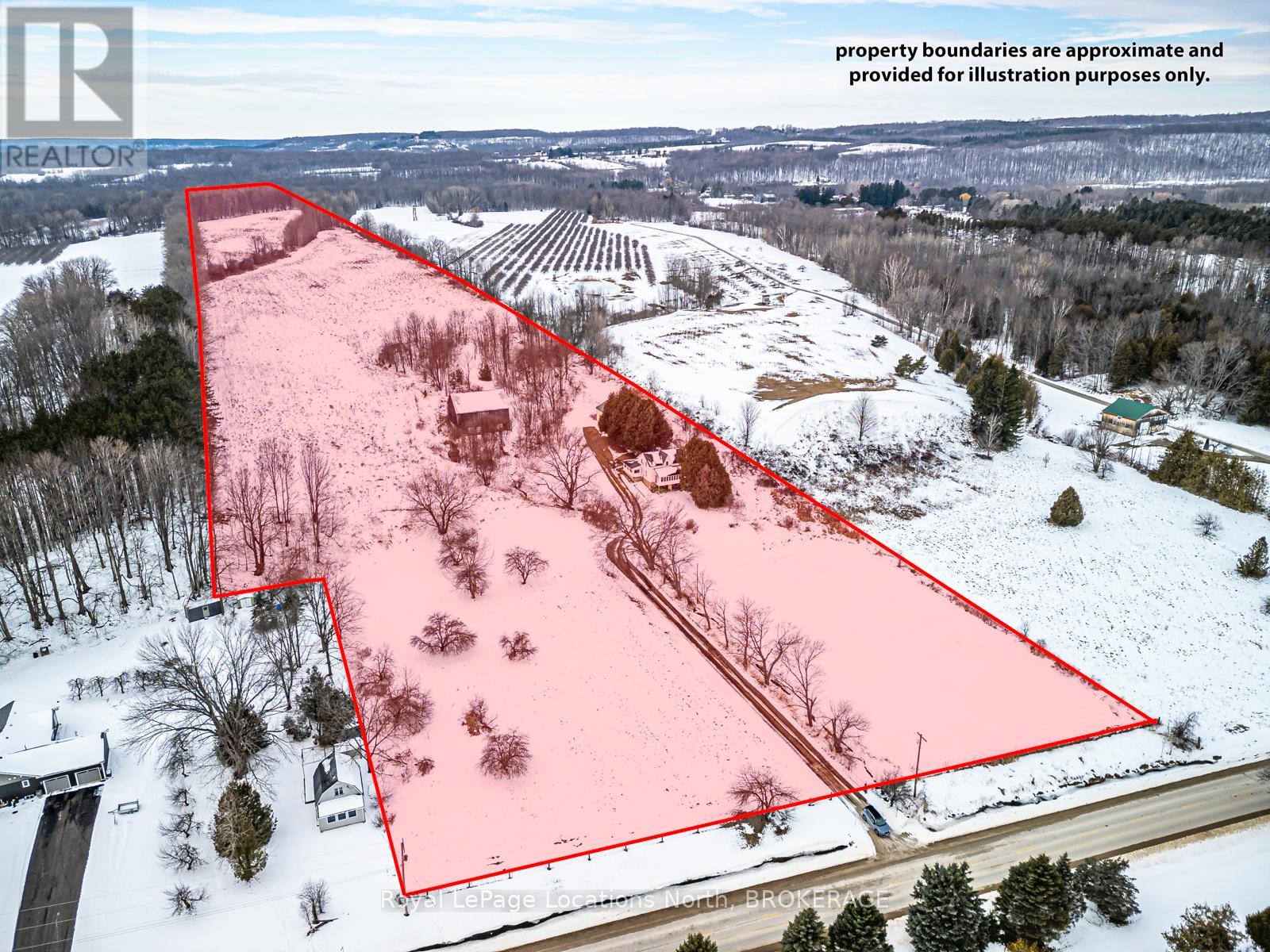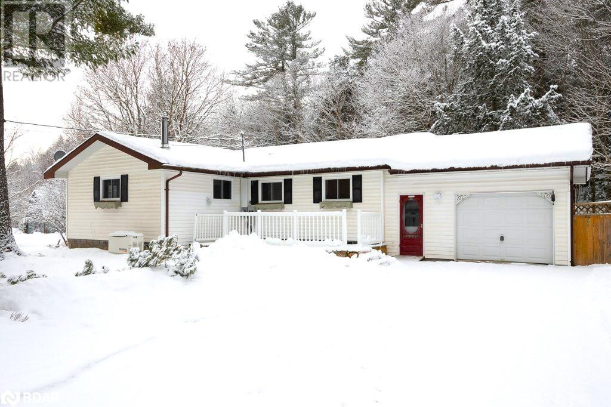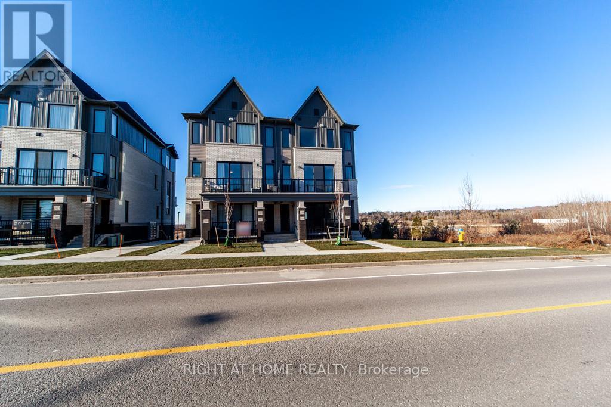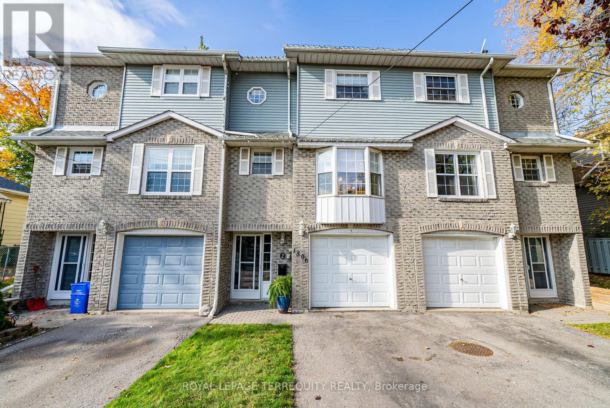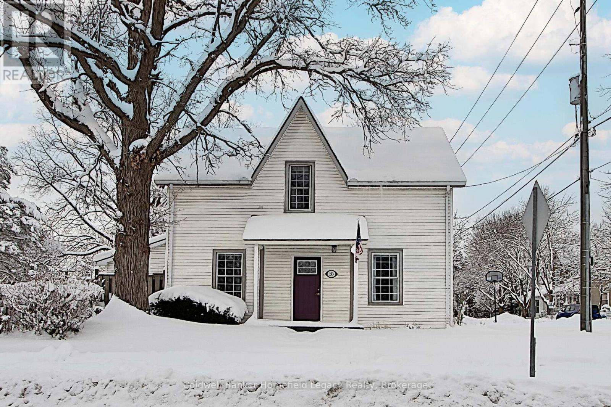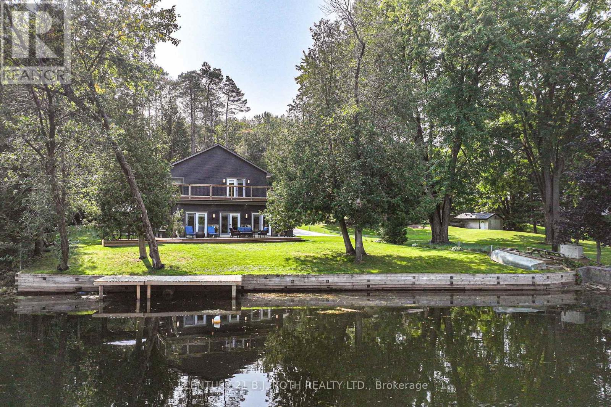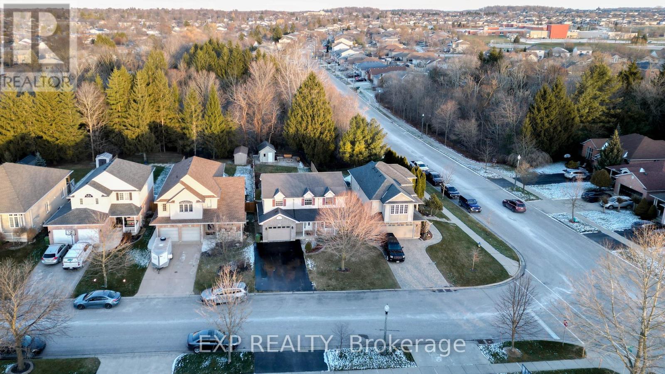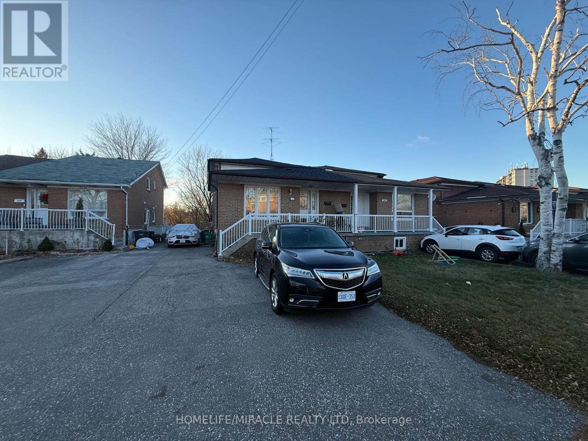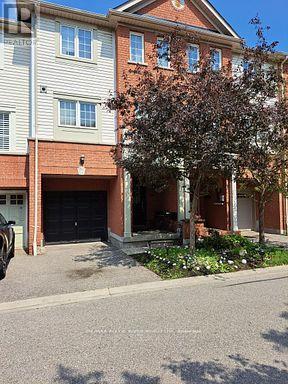4821 Sherkston Road
Sherkston, Ontario
Welcome to your new home; nestled close to the beautiful sandy beach of Sherkston Shores & includes year-round free pass to the resort. Perfect for those looking for an in-law suite or who love the outdoors with Friendship Trail directly accessible from the property. This property is just over 2 acres & offers a high-quality life-style, coming equipped with a large workshop that has 2 bay-doors, a chicken coop, two other Detached Shed & garages (all with separate hydro) plus a small garden shed & huge Outdoor Doghouse as well as vegetable gardens & Strawberry patches PLUS a Pond on the property that features lots of exciting wildlife sightings! The home itself is nothing short of extraordinary; Attached double car garage, Hardwood flooring, finished basement, Upgraded electrical, an incredible chef's dream kitchen with all pro-series brand new appliances as well as everything high-efficiency in this home! The Sunroom is winterized & 4 season with separate heating controls. Walking outside you'll be comfortable walking to your 2 year old hot-tub on the True North Composite Deck and glass railings newly installed ! Enjoy campfires on your armor stone designated area and built in firepit. PLUS an incredibly spacious yard in both the front AND rear as well as more than 20 parking spaces along the driveway that runs from one end of the property to the other! New Features included (but not limited to;contact LA for full list) include: Roof replaced, Ultra High Efficiency, Complete kitchen reno w/Quartz Counters, New Pot lights, 14 kw Generator, Well, Jacuzzi Tub, New concrete, Newly renovated Bathrooms, Central Alarm & Central Vac, 170 Evergreens planted & beyond so much more; for complete pdf of upgrades please contact listing agent for it to be emailed! (id:35492)
Revel Realty Inc.
566 Dewan Street
Strathroy-Caradoc, Ontario
This charming 3+1 bedroom, 2 bathroom home is nestled in a quiet neighbourhood on a treed 67x 347 lot. Upon entering this lovely maintained home you enter into the open living room, which connects to the kitchen and dining area with patio doors that lead to a deck overlooking the private backyard. The home features three spacious bedrooms and a 5 piece bathroom on the main floor. The finished lower level has a huge family room, plus a fourth bedroom with an additional full bathroom. Lots of extra storage plus a separate laundry room. This home is ideal for a hobbyist that would love the 24'x30' insulated heated shop with its own furnace and separate hydro panel (Shop was built in 2017). The house has an attached single garage garage with a rear garage door, allowing you to drive to the back detached workshop. . Lots of updates in the last few years. Walking distance to the Real Canadian Superstore. Call for your private viewing today. (id:35492)
Sutton Wolf Realty Brokerage
60 Dorland Drive
Greater Napanee, Ontario
Welcome to single-level living at its finest in Greater Napanee! This meticulously maintained 1,295 square foot home offers three bedrooms and 1.5 bathrooms, perfectly balancing comfort with affordability. Step inside to discover a freshly painted interior complemented by modern updates throughout. The kitchen shines with painted cabinets, new hardware, and stainless steel appliances (2021). The main bathroom has been completely renovated with new fixtures and modern finishes (2021). A new forced air propane furnace and central air (2021) and WETT certified pellet stove in the living room add charm and supplemental heating options. The location is a water lover's dream, with the Hay Bay boat launch just a five-minute walk away. Enjoy easy access to local attractions including wineries, breweries, and farm stands. The Glenora Ferry to Picton (a free 10-minute ride) opens up adventures to Sandbanks and wine country. Many other updates include windows, shingles, spray foam insulation in the crawl space, Soffit, facia and eaves on back, light fixtures, some trim and more! With high-speed internet connectivity and a quiet setting, this home provides the perfect blend of modern convenience and small-town charm, all while maintaining an attractive price point for today's market. (id:35492)
Royal LePage Proalliance Realty
614 - 55 William Street E
Oshawa, Ontario
Start your new year off right! Move-in ready: clean & freshly painted in modern neutral tone throughout. South-facing, Sun-filled & Spacious (approx. 1,020 sq ft) 2 bedroom/2 washroom apartment with 2 walkouts to full-length covered balcony overlooking the courtyard/gardens of ""McLaughlin Square"". Foyer has double mirrored closet. Open Concept Living/Dining. Hardwood in all rooms. Kitchen cabinetry has good storage, including Pantry and corner shelving. Large Storage room ensuite, plus ensuite Laundry closet. Keep your car cozy this winter in your convenient, underground exclusive parking space. Great building amenities: Inground pool & more! **** EXTRAS **** Walking distance to YMCA, Shopping (Costco), Restaurants, Parks, Schools & some downtown campuses of Oshawa's College & Universities...and More! Minutes to Hwy 401 and Oshawa Centre! Close to Oshawa Lakeridge Hospital/cancer centre. (id:35492)
Right At Home Realty
30 Burchat Street
Madawaska Valley, Ontario
Dare to dream! A warm and inviting wood sided home with a wrap around porch, original trim , tin and wood ceilings, hard and softwood floors and a sunlit studio. This 2 bedroom, 1 bath home has a gorgeous studio space with lovely North light, skylights, every painters ideal. Harrowsmith vibe. Reside in the Historic Village of Wilno. Plenty of parking and HC-E1 zoning! This added bonus allows for an artists shop/gallery . 2022 propane furnace and cozy wood stove. Exceptional perennial gardens, Carport. Property includes a nice parking area on Burchat Street. Come and live your best life in one of the most beautiful areas of the World. (id:35492)
Queenswood National Real Estate Ltd
2578 Buroak Drive
London, Ontario
This beautiful modern exterior matches the interior seamlessly. Built with aesthetics in mind, the flow, function and finishes are everything you're looking for in a new home. The double car garage has lots of room to park and has easy access to the pantry that's just inside, making offloading groceries super efficient! The kitchen is designed with a large family in mind as there's lots of counter space, an island large enough for stools and an integrated breakfast nook. Also on the main floor is a dining area and living room complete with a gorgeous fireplace. On the upper level there are 4 spacious bedrooms, 2 full bathrooms and a dedicated laundry room. The primary is the largest of bedrooms with a walk in closet and ensuite complete with double vanity, glass shower and a soaker tub. Overall, this home is a favourite for good reason. Lots of large windows that flood the rooms with natural light, intentional wide hallways and staircase, dedicated spaces for eating, relaxing, working and lots of space to stay organized ensures the Belmont floor plan meets all of your needs to live in a bright, beautiful space that's also incredibly functional. Start dreaming about spending days in your new McKenzie home! (id:35492)
Century 21 First Canadian Corp
677 Golf Course Road
Douro-Dummer, Ontario
Located in a highly sought after waterfront community this 15 year old bungalow sits on a private 1 acre lot offering the perfect blend of tranquility and convenience. The home boasts 3 spacious bedrooms, 2 full baths and main floor laundry for added convenience. The open concept kitchen, dining & living area impresses with its vaulted ceilings and hardwood floors. Step out from the kitchen onto a large wrap-around deck, perfect for entertaining or simply enjoying the serene surroundings. The lower level includes a cozy family room with a wood stove and a walkout to the side yard, as well as a large playroom. Additionally, there is a spacious office/den currently used as a 4th bedroom, a 3 piece bath, utility room, and direct access to an attached single car garage. Located approximately 15 mins from Lakefield and a 1/2 hour from Ptbo. Enjoy close proximity to McCrackens Landing on Stoney Lake, where you can take advantage of docking facilities, a restaurant, a store and golf course nearby. **** EXTRAS **** Documents Available: Pre-List Inspection Report, List of Features, H&H Costs, Septic Pump Receipt, Water Potability Test Results, WETT Certificate. (id:35492)
Exit Realty Liftlock
118 Deschene Avenue
Hamilton, Ontario
Rare opportunity to own a FULLY RENOVATED LEGAL DUPLEX on the HAMILTON MOUNTAIN! This stunning property features 6 BEDROOMS and 4 FULL BATHROOMS in total, with TWO SPACIOUS UNITS offering 3 BEDROOMS and 2 BATHROOMS EACH. With RENTAL INCOME POTENTIAL OF $5,000 PER MONTH and VACANT POSSESSION, this property is perfect for INVESTORS or MULTIGENERATIONAL LIVING. Sitting on a MASSIVE 47 x 133 FT LOT, this home has been COMPLETELY TRANSFORMED IN 2024 with over $150,000 IN UPGRADES. EVERYTHING IS BRAND NEW, including KITCHENS, BATHROOMS, FLOORING, PAINT, DRYWALL, DOORS, and MODERN FINISHES throughout. The home also features NEW WINDOWS, NEW PLUMBING, and an UPGRADED 200-AMP ELECTRICAL SERVICE. The exterior boasts NEW DECKS at both the FRONT AND REAR, while the WATERLINE has been UPGRADED TO A 1-INCH SERVICE. Located just 5 MINUTES FROM HIGHWAY ACCESS, this property combines CONVENIENCE with ENDLESS POTENTIAL. Whether you’re looking for an INCOME-GENERATING INVESTMENT or a BEAUTIFULLY RENOVATED HOME, this property delivers it all! (id:35492)
Exp Realty
307 - 405 Dundas Street W
Oakville, Ontario
Check out this brand new unit at Distrikt Trailside! Covering 811 sq ft indoors and 180 sq ft outdoors, this units features 2 bedrooms, 2 full bathrooms, open concept kitchen, living room area and ensuite laundry. The primary bedroom has a walk in closet and ensuite bathroom. The open-concept luxury kitchen is designed by Trevisano, an Italian company and features quartz countertops, soft close drawers and cabinets, and quality stainless steel energy efficient appliances. The living space area connects to a generously sized terrace, perfect for entertaining. This South West facing unit, with its 9ft ceilings, abundant natural light and big windows is designed to impress. 1 parking spot and 2 lockers included. Lockers are conveniently located on the same floor as unit. AI Smart system included with the unit which allows residents to interact with home and community through a mobile app or the digital touch screen wall pad inside the unit itself. Amenities: resident's lounge, games room with a billiards table, private dining room, expansive terrace with a BBQ area, pet washing area, party room, meeting room, gym, bike storage, 24-hour concierge, and ample visitor parking. (id:35492)
Exp Realty
229 Holmes Point Road
Georgina, Ontario
This versatile property offers endless possibilitieslive in, renovate, or rebuild to suit your needs. Just a 2 minute stroll to a serene shallow beach, it provides direct access to Simcoe and a short commute to the city. Cherished by the same owner for over 40 years, this home is ready for a new family to create lasting memories. Ideal for fishing, boating, or simply enjoying a peaceful retreat close to the city, its also a fantastic opportunity for new investors! **** EXTRAS **** Boat House 13.8x33. Detached Single Car Garage 22x11.10 Insulated Door & Garage Door Opener. (id:35492)
Sutton Group-Admiral Realty Inc.
127 Sugarbush Crescent
Galway-Cavendish And Harvey, Ontario
This year-round cottage/home has been comprehensively renovated down to the studs by the owner, a builder/carpenter who has lavished attention on the home during his 11 years of ownership. The property resides on an exceptionally desirable section of Pigeon Lake that features deep water off the dock, pure western exposure, and excellent vistas across to undeveloped Boyd Island. The large 0.94 acre lot is gently sloping, well treed, extremely private and low maintenance. The 3 bedroom/3 bathroom home provides just under 2,000 sq ft of living area on two levels. The main floor has vaulted ceilings and engineered hardwood flooring throughout, and each of the living, dining and extra spacious Primary have walk-outs to an expansive wrap-around deck with a gorgeous peaked roof at the centre. The lower level features a rec room with a granite fireplace and wood-burning insert, two bedrooms, a bathroom, and a sunroom with a walk-out to an iron-fenced dog run. A new septic system was installed in 2014. There are two docks at the waterfront and a marine-rail boat house that can house wide-beamed boats up to 20 ft in length, perfect for taking advantage of the many miles of lock-free boating on this five-lake section of the Trent-Severn Waterway. The property is accessed by a municipally maintained road, and a paved driveway leads to the parking area and a double garage. The property is being sold turn-key with most furniture included. (id:35492)
Kawartha Waterfront Realty Inc.
405 Dundas Street W Unit# 307
Oakville, Ontario
Check out this brand new unit at Distrikt Trailside! Covering 811 sq ft indoors and 180 sq ft outdoors, this units features 2 bedrooms, 2 full bathrooms, open concept kitchen, living room area and ensuite laundry. The primary bedroom has a walk in closet and ensuite bathroom. The open-concept luxury kitchen is designed by Trevisano, an Italian company and features quartz countertops, soft close drawers and cabinets, and quality stainless steel energy efficient appliances. The living space area connects to a generously sized terrace, perfect for entertaining. This South West facing unit, with its 9ft ceilings, abundant natural light and big windows is designed to impress. 1 parking spot and 2 lockers included. Lockers are conveniently located on the same floor as unit. AI Smart system included with the unit which allows residents to interact with home and community through a mobile app or the digital touch screen wall pad inside the unit itself. Amenities: resident's lounge, games room with a billiards table, private dining room, expansive terrace with a BBQ area, pet washing area, party room, meeting room, gym, bike storage, 24-hour concierge, and ample visitor parking. (id:35492)
Exp Realty
310 Fall Fair Way Unit# 27
Binbrook, Ontario
Beautiful Townhome Located in the Heart of Binbrook! This prime lot features over 1300 sq. ft. and no front neighbors. 2 bedrooms, 2 bathrooms, upgraded floor on main and second floors, new lighting and driveway redone 5 months ago. Open concept living and dining area. This unit has been beautifully kept and it shows! The perfect time to get into the Binbrook Market! Legal description in Schedule C. The low monthly road fees of 128.00 include snow removal , common area lawn maintenance and ample visitor parking. Realtor is related to Sellers. Photos and tour taken before seller moved out furniture. (id:35492)
Realty Network
1108 - 2083 Lake Shore Boulevard W
Toronto, Ontario
Discover the epitome of luxury living in this spectacular 2-bedroom, 2-washroom corner unit nestled in the heart of one of Torontos most sought-after waterfront residences with a breathtaking Lake and skyline view. This condo offers not just a home, but an elevated lifestyle, perfectly blending sophistication, comfort, and convenience. With unparalleled views, 9 foot ceilings, high-end finishes, and a prime location, this unit is a rare gem. The units open concept design seamlessly connects the living, dining, and kitchen areas, making it ideal for both entertaining and everyday living. The heart of this home is its modern kitchen, which has been designed to cater to both the aspiring chef and the everyday cook. The kitchen features sleek granite countertops, a stylish backsplash, under-mount lighting, and stainless steel appliances. The primary bedroom is a true retreat, offering not just a place to sleep, but a serene escape from the hustle and bustle of city life. The primary suite also includes an ensuite washroom. Walk-out to the private balcony from the living room or primary bedroom, where you can take in the serene lake views while enjoying the convenience of a natural gas BBQ line perfect for outdoor grilling year-round! 1 owned underground parking space with your own dedicated electric vehicle charging station. 1 locker also included with ample storage space. This unit has been meticulously maintained and is move-in ready. Residents of this luxury building have access to an array of top-tier amenities that enhance the living experience. **** EXTRAS **** Included: Electric Vehicle Charging Station at underground parking space. (id:35492)
Sutton Group-Admiral Realty Inc.
2802 - 42 Charles Street E
Toronto, Ontario
Casa 2 By Cresford: Luxury Living In Yonge And Bloor. 9Ft Ceiling 1Br W/2 Washrooms Condo With Wrap Around 275 Sq Ft Balcony, Se View. One Parking, Steps To Elevator. Intersection Of 2 Subway Lines. Two Levels Of Hotel Inspired State Of The Art Amenities, Fully Equipped Gym, Game Room, Rooftop Lounge & Outdoor Pool With Pool Deck And Bbq's For Entertaining. 24 Hour Concierge. **** EXTRAS **** Modern Kitchen With All Existing: S/S Fridge, S/S Stove, S/S B/I Dishwasher, Stacked Washer/Dryer, All Electric Light Fixtures. All Window Coverings Parking spot available for $60k. (id:35492)
Right At Home Realty
3442 Beachview Avenue
Cumberland, Ontario
Welcome to 3442 Beachview Ave in the heart of Cumberland Beach! This charming property sits on a spacious double-wide lot, offering plenty of potential for a creative touch and new vision. Step through the main entrance into a bright, open-concept living and dining area, complemented by a generously sized kitchen. On the main level, you’ll find a large bedroom conveniently located near the front door. Upstairs, two additional spacious bedrooms fill with natural light, thanks to large windows and skylights, along with a roomy 4-piece bathroom. The lower level features a rec room awaiting your TLC, two optional bedrooms, a laundry room, and ample storage space. Located within walking distance to schools, a church, Tim Hortons, and the waterfront, this property offers endless possibilities for renovation and a chance to make it your own. Come explore the potential of this unique home. Welcome home! (id:35492)
RE/MAX Right Move Brokerage
18 Marawa Court
Toronto, Ontario
Incredible Renovated Home In A Quiet Cul-De-Sac Move-In Ready! Step Into This Breathtaking, Fully Renovated Home, Located On A Spacious 40x142 Ft Lot In A Serene Cul-De-Sac. From Top To Bottom, Every Inch Of This Property Has Been Meticulously Updated To Offer A Perfect Blend Of Modern Luxury And Stylish Design, Creating An Inviting And Open Atmosphere Thats Ready For You To Move In And Enjoy.The Main Floor Features Brand New Flooring And Sleek Pot Lights. The Heart Of The Home Is The Gorgeous, Modern Kitchen, Complete With Brand New Stainless Steel Appliances, Stunning Quartz Countertops, And A Chic Backsplash That Will Make Cooking And Entertaining A Joy. The Three Generously Sized Bedrooms Offer Ample Space, While The Beautifully Renovated Bathroom Exudes Luxury And Comfort. A Separate Entrance Leads To A Fully Finished Basement, Offering Excellent Potential For Extra Living Space Or Rental Income. The Basement Has Been Thoughtfully Designed With Safe N Sound Insulation And 5/8 Drywall For Enhanced Soundproofing And Privacy. Youll Also Find Updated Windows Throughout The Home, Providing Natural Light And Energy Efficiency.The Master Suite Is A True Retreat, Featuring Its Own 3-Piece Ensuite, While The Second And Third Bedrooms Share A Stylishly Updated Bathroom. Outside, An Extra-Long Driveway Provides Parking For Up To Four Cars, Perfect For Guests Or Your Growing Family.Located With Easy Access To Highways 401 And 404, Plus Fantastic Schools, Parks, And Shopping Malls Just A Short Walk Away, This Home Offers Both Convenience And Tranquility.This Beautifully Renovated Gem Is A Rare Find, And It Wont Last Long! Contact Us Today To Schedule Your Showing And Make This Dream Home Yours! **** EXTRAS **** Brand New S/S Appliances With Warranty: Fridge, Stove, D/W, Hoodfan, Washer/Dryer. Basement: Fridge, Stove Washer/Dryer, Hoodfan, Owned Furnace, Owned Central A/C, Owned Tankless Hwt. (id:35492)
RE/MAX Realty Services Inc.
32 Phoenix Boulevard
Barrie, Ontario
Discover the perfect blend of contemporary design and high-end finishes in this stunning 5-bedroom detached home in Barrie. Offering 2465 sq.ft of thoughtfully designed living space, this home is an entertainers dream and a serene family retreat, with extensive upgrades throughout from the exterior to the finest interior details, this home sets a new standard for modern living. A grand entryway that makes an immediate impression, step inside and experience a level of craftsmanship and design that sets this home apart. The main floor combines timeless elegance with functional style, clean and modern lines with flat ceilings throughout the main floor that create a spacious, open atmosphere. 1-Panel Style Doors with Iron Black Hinges and Door Handles. Gorgeous 5"" White Oak hardwood floors, providing warmth and sophistication, creating a seamless flow throughout the living areas. The kitchen is a chefs dream, complete with brand new stainless steel appliances, granite countertops, and an oversized island. Whether you're preparing a casual meal or hosting a dinner party, this kitchen has everything you need. The open-concept family room and dining room are perfect for entertaining and relaxation. A striking fluted wall panel adds texture and dimension to the space, while wall sconces create a cozy, ambient atmosphere. Upgraded 9' ceiling ht on 2nd Floor. The primary bedroom offers LED ceiling pot lights and bedside pendant lights that provide clean, even illumination. Fluted wall panel, a striking design feature that creates visual interest and luxury in the space. High-end finishes Ensuite ensure is both functional and luxurious. Fluted wall panels, wall sconces, and pendant lights throughout the home create a cohesive, sophisticated aesthetic. Dont Miss Out!This stunning property is even more impressive in person, and with its combination of luxury finishes, high-end upgrades, and designer touches, it's sure to be at the top of your list. **** EXTRAS **** S/S Fridge, Stove, Dishwasher, Microwave, Stacked Washer & Dryer, All Elf's (id:35492)
Homelife Broadway Realty Inc.
2517 Norton Road
Washago, Ontario
Your waterfront dream home is ready. Custom built in 2019. Imagine waking up in your 300 sq. ft. Primary Bedroom overlooking to Severn River and walking out to your 577 sq. ft. deck for morning coffee. This house has everything from top to bottom even a dog wash in double garage. 9' ceilings through out add to the open concept design of this Home. Main floor with a covered front porch and 3 patio doors to walk out to your 600 sq. ft. deck beside the Severn River. Main level has in floor heat along with propane forced air furnace, fireplaceand central A/C. Located 20 minutes from Orillia and Costco and a hour and 45 minutes from the GTA. Kitchen has lots of cupboards and a large island with white quartz countertops. Direct access to Sparrow Lake and the Trent Severn Canal system. Spring is coming. Enjoy life on the river. (id:35492)
Century 21 B.j. Roth Realty Ltd. Brokerage
23 Kingshill Road
Richmond Hill, Ontario
DISCOVER THE EPITOME OF MODERN LUXURY IN THIS EXQUISITE RESIDENCE LOCATED IN THE HIGHLY SOUGHT-AFTER KINGHILL COMMUNITY. THIS HOME EXUDES ELEGANCE AND SOPHISTICATION. STEP ONTO BRAND-NEW HARDWOOD FLOORS THAT FLOW SEAMLESSLY THROUGHOUT BOTH LEVELS, COMPLEMENTED BY SMOOTH CEILINGS, POT LIGHTS, AND HIGH-END BASEBOARDS AND TRIMS. THE STUNNING IRON PICKETS ON THE STAIRCASE ADD A CONTEMPORARY TOUCH, WHILE THE GOURMET CHEFS KITCHEN IS A TRUE SHOWSTOPPER, FEATURING 100% PURE CANADIAN MAPLE CABINETS, SLEEK QUARTZ COUNTERTOPS, AND BRAND-NEW, NEVER-USED APPLIANCES. THE BEAUTIFULLY FINISHED BASEMENT OFFERS ADDITIONAL LIVING OR ENTERTAINMENT SPACE, PERFECT FOR ANY LIFESTYLE. RECENT UPGRADES EXTEND TO THE BACKYARD, DOOR-STEP AREA, AND LAUNDRY ROOM, ENSURING EVERY CORNER OF THIS HOME IS POLISHED AND PRISTINE. SITUATED IN A PRIME LOCATION, THIS ULTIMATE DESIGNER HOME COMBINES MODERN LUXURY WITH TIMELESS CHARM, READY TO WELCOME ITS NEXT DISCERNING OWNER. DON'T MISS YOUR CHANCE TO CALL THIS DREAM HOME YOURS! **** EXTRAS **** Stainless Steel Samsung Fridge, Brand New Stove, Brand New Dishwasher, Brand New Toilets And Bathroom Vanities, Brand NewFurnace And Garage Door Opener. (id:35492)
Century 21 Heritage Group Ltd.
158502 7th Line
Meaford, Ontario
Discover over 42 acres of untouched beauty with stunning views of Georgian Bay! This picturesque countryside offers the perfect canvas for your custom dream home, livestock or hobby enthusiasts. You'll find expansive fields suitable for hay and cash crops, alongside a charming blend of hardwood forest and a stream meandering through the land. Take advantage of rural and special agricultural zoning for endless possibilities, including apple orchards, vineyards, tree farms, or equestrian ventures. The property features a robust steel-clad drive shed with hydro and a heavy duty concrete floor, ideal for storing equipment also making it a great workshop area. Additionally, the existing home offers potential for rental income. Conveniently situated just minutes from Meaford and a short drive to Thornbury, Collingwood, ski resorts, and golf courses. Visits to the property are by appointment only, ensuring an exclusive experience. (id:35492)
Royal LePage Locations North
861 Knights Lane
Woodstock, Ontario
Absolutely Stunning !!! Brand New ### Never Lived In , Detach House on 115ft Deep Lot .Very Functional Layout That You Do Not Want To Miss . 4 Bedroom , 3 Washroom Detached, Brick & Stone Elevation . Open Concept Kitchen & Great Room , Upgraded Kitchen with quartz Counter & Hood fan . 9ft Smooth Ceiling on Main Floor. Edward Model Elevation B 2270 sqft . ## Brand New Stainless Steel Appliances In Kitchen .A Rare Opportunity To Live In One Of The Best Woodstock Neighborhoods. Close To All Amenities & Hwy 401. **** EXTRAS **** Fridge,Stove,Dishwasher & Clothes washer & dryer. (id:35492)
RE/MAX Realty Services Inc.
4746 Fourth Avenue
Niagara Falls, Ontario
Step into timeless character with this solid, all-brick two-storey century home. Featuring 3 spacious bedrooms and 1 bathroom. This home offers incredible potential for families, first-time buyers, or investors alike.The main floor boasts a functional layout with a bright, generously sized kitchen, perfect for family meals or entertaining. A separate dining room and living room, create a welcoming space filled with natural light and warm, original details.The separate entrance to the basement offers additional flexibility whether you're dreaming of a secondary living space, rental potential, or a home office setup. Situated on a charming lot, this home is located close to all the amenities Niagara Falls has to offer, including schools, parks, shopping, and attractions. With a little vision and creativity, this home is ready for your own personal touches! Book your showing today! (id:35492)
Exp Realty
7573 Hwy 35
Kawartha Lakes, Ontario
Welcome to this charming 3+1 bedroom country home, perfectly situated on a spacious lot that blends comfort & style. A warm and inviting living room, where gleaming hardwood floors and a cozy wood stove create the perfect setting for relaxing. The spacious kitchen and dining room offers an ideal space for family meals and entertaining, while the primary bedroom provides a private retreat with a walkout to a large deck—perfect for enjoying your morning coffee. Convenience abounds with main-floor laundry, with a walkout directly to the attached garage which previously housed a wheelchair ramp. The partly finished basement offers additional living space, brimming with potential to customize to your needs. Recent updates ensure peace of mind, including a new propane furnace and central air 6 years old, mostly newer windows, a full Generac generator only 1 year old with a transferable warranty with 9 years left and a fenced in yard, nestled close to beautiful Gull River. Do Not Miss! (id:35492)
Century 21 Percy Fulton Ltd.
920 Dunblane Court
Kitchener, Ontario
Welcome to 920 Dunblane Court Stunning Beautifully Maintained 4-bed, 4-bath Modern Home with Am Attractive Front Facade in a desirable Kitchener neighbourhood! Perfect for families. This inviting property boasts a spacious and functional layout. Main Floor: As you step inside, you'll be greeted by a bright and airy living room, perfect for entertaining or relaxing with loved ones. The open-concept kitchen and dining area offer plenty of space for family meals, featuring modern finishes and ample storage. Upstairs: The second floor is home to 3 generously sized bedrooms, each offering large windows that flood the space with natural light. The primary bedroom provides a peaceful retreat having walk-in closet and ensuite bath, while the additional bedrooms are of perfect size. Two full bathroom completes this level. Finished Basement: Need extra space? The finished basement offers a fourth bedroom, ideal for a guest suite, teen retreat, or home office, along with a bathroom for added convenience. Additional Features: Single -Car Garage with ample driveway parking. Private, low -maintained backyard- perfect for outdoor gatherings. Family-friendly neighbourhood with nearby parks, schools, and shopping. This home is a true gem and won't last long on the market. Book your showing today and see all that this wonderful property has to offer. **** EXTRAS **** Extra green space in the back of the house. No immediate back neighbors brings extra privacy. house comes with a spacious deck, a sports bar and a storage in the backyard, which makes it perfect for house parties in summer time. (id:35492)
RE/MAX Real Estate Centre Inc.
2507 - 4978 Yonge Street
Toronto, Ontario
Welcome To The Luxurious Ultima North Tower! This Oversized 700+ Sqft 1+Den Condo With An Unobstructed West Facing View Is One Not To Miss! The Den Is Perfect As A Home Office Space or Can Be Used As A Second Bedroom! This Turn-Key Apartment Has Been Cared For And Beautifully Renovated, Ready For You To Move In! Ultima North Has All Ameneties You Can Wish For Incl. Indoor Pool, Gym, Sauna, Guest Suites, Party Room, & Much More! There Is Direct Underground Access To The TTC, Perfect For Subway Commuters! The Location Can't Be Beat With Grocery Stores, Fitness Centers Like Goodlife & LA Fitness, Restaurants, Pubs, And Much More All Within A Few Steps! **** EXTRAS **** Perfect built in 2005 by Menkes,has direct entrance to the subway station.. Ultima at Broadway North Tower Corporation not aware of Kitec plumbing causing or contributing to any premature pipe failure in the building. (id:35492)
Upperside Real Estate Limited
2104 - 160 Densmore Road
Cobourg, Ontario
Brand New CORNER Condo Townhouse in Cobourg! Main and Upper Levelled Stacked Townhouse. Discover this Newly built 2-bedroom, 1.5-bathroom condo townhouse in the heart of Cobourg! With 1,048 sq. ft., this unit is perfect for first-time buyers or anyone seeking a chic, low-maintenance lifestyle. Beautifully designed with an open-concept layout with premium finishes throughout. A modern kitchen that is equipped with stainless steel appliances including an upgraded fridge and cabinets. Extra windows allow for tons of natural light to flow in to the corner unit. Just minutes from Cobourg Beach, this home offers easy access to the best of Cobourg's downtown charming boutique shops, cafes, and restaurants. Convenient highway access. Don't miss the opportunity to make this your new home! **** EXTRAS **** All existing stainless steel appliances - stove, fridge, dishwasher, OTR microwave. With stackable washer and dryer. (id:35492)
Right At Home Realty
19 - 19 Dawson Crescent
Brampton, Ontario
Gorgeous End-Unit Townhome Backing Onto a Park This stunning home is a must-see! Featuring a beautifully renovated gourmet kitchen with elegant cabinetry, ceramic floors, and crown moulding, its perfect for entertaining or everyday living. The large formal dining room with laminate flooring overlooks a contemporary living room boasting 14' ceilings, laminate floors, and a walkout to a private backyard with no rear neighbors, offering a serene view of the park. The upper level features three generously sized bedrooms and a renovated bathroom, while the finished basement adds a cozy rec room for additional living space. This home is conveniently located close to schools, shopping, public transit, and offers easy access to Highway 410. As the largest model in the complex, it combines style, space, and value, making it a true sound investment. No disappointments herecome see it for yourself! (id:35492)
Homelife Silvercity Realty Inc.
26 August Avenue
Toronto, Ontario
This stunning four-bedroom residence masterfully blends contemporary design with refined luxury. Boasting expansive, open-concept living spaces flooded with natural light, the home offers an atmosphere of elegance and comfort. The chef-inspired kitchen features premium finishes, while the thoughtfully designed interiors create a seamless flow throughout. The opulent master suite provides a serene retreat, and the private outdoor area is perfect for both entertaining and relaxation. A truly exceptional home, where modern sophistication meets timeless appeal. the home is just moments away from upscale dining, boutique shopping, and schools. Parks, recreational areas, and public transport options are within easy reach, making this an ideal location for both convenience and lifestyle desirable proximity to all the amenities that matter. (id:35492)
RE/MAX Ace Realty Inc.
34 Jolana Crescent
Halton Hills, Ontario
L-U-X-U-R-I-O-U-S 4+1 Bedroom, 4 Bathroom 2 Storey Detached Home with Throughout Hardwood Flooring On The main And The Second floor Nestled in The Exclusive Georgetown sought Community With $70K Spent Recently On Aggregate Concrete On The Porch, Driveway, And Backyard Area (No Need To Cut The Grass In The Backyard). Upgraded The Basement With A Freshly Painted Main Door And Garage Door. Freshly Stained Hardwood Stairs And Newly Painted Rooms. Upgraded The Furnace Room With Dry Walls And Paint. Beautiful Spaces Kitchen W/B/In Kitchenaid Appliances, W/Granite Counters, Beautiful Built-In Bookcase In The family room and stunning Wainscoting Throughout The Living Room And Entrance Walkway. Built-In speakers in the ceiling create A Seamless Audio experience Throughout The Main Floor. Beautiful Upgraded master En-suite W/Granite Counters With Double Sink And Second Bathroom W/Granite counter. **** EXTRAS **** Upgraded Light Fixtures, Pot Lights, Upper level Laundry, No Carpet. (id:35492)
Homelife Maple Leaf Realty Ltd.
2 - 1506 Dufferin Street
Whitby, Ontario
Welcome To Your Dream 3-Storey Condo Townhouse In Whitby! This Beautifully Reno'd Townhouse Features 3 Bdrms, 3 Baths & Offers Modern Elegance & Cozy Comfort. The Heart Of The Home Is The Stylish Eat-In Chefs Kitchen Featuring A Concrete Centre Island, Premium SS Appls & Ample Cabinetry Ideal For Casual Meals Or Entertaining. The Inviting Living Rm Features A Spacious Layout Perfect For Relaxing, The Partly Fenced Patio Leads To A Large Common Area Perfect For Outdoor Gatherings. The Primary Bdrm Offers Plenty Of Natural Light, A W/I Closet & 2Pc Ensuite Bath, Along With Two Additional Bdrms. The Main Level Boasts A Cozy Family Rm & Convenient Ensuite Laundry & Ample Storage. Garage Access Is Included. Located Near The Whitby Waterfront, Minutes From Amenities & Easy Access To Hwys & Public Transit. Mtc Fees Of $510.69/Mth (id:35492)
Royal LePage Terrequity Realty
7 Deer Run
Uxbridge, Ontario
Builders private residence on 2.4 acres in a serene cul-de-sac within the sought-after FoxFire Estates, this elegant 2-storey home epitomizes luxury & sophistication. Upon entering, the grand open-riser Scarlet O'Hara staircase makes an unforgettable 1st impression, gracefully leading to the upper level. The spacious living room with expansive windows that bathe the space in natural light, while a formal dining room offers the perfect setting for hosting elegant dinner parties.The impressive great room, boasts19-ft ceilings, massive windows with picturesque views of the wooded backyard, & cozy fireplace. Solid hardwood floors flow throughout, with durable tile in the gourmet kitchen & baths. Designed for culinary enthusiasts & entertainers, the oversized kitchen offers premium features & finishes with an abundance of workspace. A laundry room, walk-in closet, another entrance & door to the 3-bay garage w/9x8ft doors. A well-situated sunroom with slate floors & cozy fireplace offers a warm & inviting atmosphere. Surrounded by large windows showcasing picturesque views of the backyard, with double doors that open to the private outdoor oasis. This backyard retreat boasts an expansive patio complete with pergola, gazebo, & barbecue area, all set against the serene backdrop of lush perennial gardens. A spacious home office a powder room complete the main floor. The upper level showcases 5 generously sized bedrooms, each with its own ensuite or semi-ensuite. The luxurious primary suite is a private retreat, featuring an expansive bedroom, walk-in closet, a spa-like 5-pc ensuite with custom double vanity, supersized glass shower, soaker tub, & separate water closet - all in its own wing of the home. The carefully planned basement offers an ideal in-law suite with private access from the garage, includes bed, bath, living & kitchen area. Additionally, it includes a full gym, ample storage, cold cellar, & utility room. This estate is the pinnacle of refined living offering. (id:35492)
Coldwell Banker - R.m.r. Real Estate
31 Fitzwilliam Avenue
Richmond Hill, Ontario
This beautifully maintained two-storey detached home offers 3+1 spacious bedrooms, 4 bathrooms, and a bright, well-designed floor plan ideal for family living and entertaining. The main floor features a large living room and dining room with hardwood floors, a full kitchen with plenty of cupboard space, a cozy gas fireplace, and sliding glass doors that lead to the private backyard. A convenient 2-piece bathroom and inside access to the garage complete this level. Upstairs, the primary bedroom offers a walk-in closet and ensuite, while two additional bedrooms share a full bathroom. The newly renovated basement includes a versatile recreational room and a 3-piece bathroom. At the front, a double-car garage and driveway provide parking for 4 cars. Outside, enjoy a private backyard with a sauna. Located in a quiet, family-friendly neighbourhood, close to Lake Wilcox, parks, schools, Nature Trails, a community centre & pool, canoe clubs & golf courses, grocery stores and more! Offering both comfort and convenience. Furnace installed in 2018 , Roof installed in 2019 and Central Air Conditioner installed in 2024. (id:35492)
Exp Realty
307 - 1730 Eglinton Avenue E
Toronto, Ontario
Located in the heart of a vibrant community surrounded by shops and parks. This freshly painted Contemporary 1 Bedroom, 1 Bathroom, Den as second Bedroom, ensuite laundry room Condo Offers Both Comfort and Convenience. The open-concept layout Kitchen/Living/Dining, laminate floors and Walk-Out to deck. Ensuite Laundry, Large Principal Room, Resort Style Amenities Inc: Outdoor Pool, Tennis Court, Gym, Sauna, Party Room, Library and Concierge. Enjoy A Beautiful View of the Sunset and the Park Within the Building Complex. This space certainly has a lot to offer with its modern design, excellent amenities, and a prime location. (id:35492)
Homelife Galaxy Real Estate Ltd.
85 Clarinda Drive
Toronto, Ontario
Location !!! Bayview Village!!! Backing Onto Lush Treed Ravine!!! Fronting Onto Cul De Sac End Of Street!!! Entire 3 Level Home !!! Walkouts To 2 Ravine !!!Double Spiral Staircase To Upper Level Skylights!!! Short Walk To Subway, Minutes To Highways And Amenities!!! Don't Miss This Stunning Property!!! Sauna room. Surrounded by natures. Superb Schools: Earl Haig Secondary School **** EXTRAS **** Bayview Village, YMCA, North York General Hospital, IKEA, Public Library, Fairview Mall (id:35492)
Aimhome Realty Inc.
1310 - 225 Sumach Street
Toronto, Ontario
Welcome to DuEast Condos Built by Daniels. Bright and Cozy 1Br Condo with Practical Layout.Perfect for First Time Homebuyers to Enter the Market! The Unit Features Modern Kitchen with Island, Bedroom with Ample Closet Space, 4Pc Bathroom and En-Suite Laundry. Freshly Painted Through Out and Deep Cleaned: Just Move in and Enjoy! Building Amenities: Gym, Bike Storage, 24Hrs Concierge, Roof Top Terrace, Party Room, Close to Park, Shops, Restaurants. 93 Transit Score, 97 Walk Score. You don't need a car! Don't Waste Money on Rent Anymore. **** EXTRAS **** Full Size S/S Fridge, Integrated Dishwasher, S/S Microwave, Cook Top, Hood Fan, Full Size White LG Washer+Dryer. Existing Window Coverings, Existing Light Fixtures.Freshly Painted, Deep Cleaned:Move in Ready Maint. Fee includes Water, Heat. (id:35492)
Right At Home Realty
506 - 30 Herons Hill Way
Toronto, Ontario
Welcome to Legacy Condo Built By Monarch *The Luxury and Spacious 2 Bedroom Unit Situated At Sought After North York Local *Sunny South East Corner Unit with Unobstructed View of the City *Best Floor Plan With 2 Split Bedrooms *2 Full Bathrooms and 2 Large Balconies **Super Convenient Location *Minutes to All Amenities: Hwy 404/DVP/401, Subway Station, Fairview Mall, Grocery Stores, Restaurants, Movie Theatre Etc. * Modern Open Concept Kitchen With Stone Counters *One Parking & One Locker Included *24 Hrs Concierge, Guest Suites, Theatre Room, Indoor Pool, Billiard + Party Room. **** EXTRAS **** Fridge, Stove, Microwave/Fan, Washer, Dryer (id:35492)
Homelife Landmark Realty Inc.
293 Elgin Street E
St. Marys, Ontario
Remarks for clients : Welcome to 293 Elgin Street East St Marys : This family friendly 1 storey sided home is well located close to everything St Marys has to offer. Downtown St Marys shopping is a short walk as well as schools and community centre and arena . Having had extensive renovations over the years this 3 bedroom 1 and bath home is sure to please . The main level features a large open family room with gas fireplace overlooking the expansive deck and rear yard, a galley kitchen with custom cabinets which opens to a comfy dining area, a formal living room for entertaining, a main floor office or bedroom, plus a two piece washroom with laundry facilities and storage . The upper floor features Two or Three bedrooms depending on your choosing and a renovated 4 piece bathroom . The attached double garage is insulated and heated and is great for your hobbies or to do home mechanical work. Of special interest there is a recently built 22 by 24 foot two car garage or storage building with concrete flooring which is currently not insulated or serviced by hydro that can be finished to suit your needs and a large separate detached storage shed as well . Plenty of parking exists in the surfaced driveway with parking for an additional 4 cars .All of this on a 0.250 acre mature lot . Call your agent for a viewing today . **** EXTRAS **** Huge rear patio , Attached garage is insulated and heated , Separate two car garage 22 x 24 foot garage with concrete floor , does not have hydro and currently not insulated . detached garden shed . (id:35492)
Coldwell Banker Homefield Legacy Realty
2517 Norton Road
Severn, Ontario
Your waterfront dream home is ready. Custom built in 2019. Imagine waking up in your 300 sq. ft. Primary Bedroom overlooking to Severn River and walking out to your 577 sq. ft. deck for morning coffee. This house has everything from top to bottom even a dog wash in double garage. 9' ceilings through out add to the open concept design of this Home. Main floor with a covered front porch and 3 patio doors to walk out to your 600 sq. ft. deck beside the Severn river. Main level has in floor heat along with propane forced air furnace, fireplaceand central A/C. Located 20 minutes from Orillia and Costco and a hour and 45 minutes from the GTA. Kitchen has lots of cupboards and a large island with white quartz countertops. This can be your home to enjoy Christmas in this year. Direct access to Sparrow Lake and the Trent Severn Canal system. (id:35492)
Century 21 B.j. Roth Realty Ltd.
3 Warbler Heights
St. Thomas, Ontario
Welcome to 3 Warbler Heights, St. Thomas! This stunning detached home offers the perfect blend of space, comfort, and outdoor entertainment with no neighbours behind. Featuring 4 spacious bedrooms and 3.5 baths, this property is ideal for growing families or those who love to host. The beautifully finished basement boasts a versatile rec room, perfect for family movie nights, a home gym, or your favorite hobbies. The main level is designed for modern living, with an inviting layout that flows seamlessly from the living area to the kitchen and dining space. Step outside to your backyard oasis, complete with an above-ground pool for summer fun, a large deck, and a gazebo, perfect for outdoor dining or relaxing with friends and family. Located in a family-friendly neighborhood with easy access to schools, parks, and amenities, this home checks all the boxes. Don't miss your chance to make 3 Warbler Heights your new address! Schedule your private showing today! (id:35492)
Exp Realty
3444 Laddie Crescent
Mississauga, Ontario
Welcome to your dream home! This stunning 5-level backsplit offers a unique and versatile layout perfect for modern living. Located in a highly sought-after neighborhood, this home features 4+ parking spots, spacious bedrooms, a separate entrance ideal for multi-generational living or rental potential, and two kitchens convenient for large families or hosting gatherings. The basement suite includes a bedroom, kitchen, family room, and a 4-piece bathroom.This home combines comfort, style, and practicality. Its perfect for families looking for space and flexibility. (id:35492)
Homelife/miracle Realty Ltd
40 - 1850 Kingston Road
Pickering, Ontario
Spacious, Comfortable, centrally located in Pickering with easy access to Hwy 2 and Hwy 401. Schools, Shopping, Transportation and places of Worship and stations in close proximity. Access to main floor from garage-backyard. Master has en suite. Ceramic Floor in kitchen. Floors are carpet + Laminate **** EXTRAS **** Fridge, Stove, Washer, Dryer, B/I Dishwasher, Central Air, Electric Light Fixtures (id:35492)
RE/MAX Rouge River Realty Ltd.
4 Wyckliffe Avenue
Niagara-On-The-Lake, Ontario
On the outskirts of the old town, away from the hustle and bustle of the tourists, this adorable 1 1/2 story, 3 bedroom, 2 bathroom home is located within an area that is lovingly called Chautauqua, named after the original Resort that was once there. The peculiar geographical layout of the streets, as they were laid out for the resort, like spokes in a wheel, remains to this day. It's a mix of small and large, old and new, renovated, restored and historically valued homes. It is a quiet, friendly part of Niagara-on-the-Lake, minutes from a beach and a park overlooking the lake. It is a very distinct community within the town of Niagara-on-the-Lake. You can walk downtown, enjoy the excitement of the height of tourist season, and then escape to your quiet piece of heaven in Chautauqua. With its peaceful garden and patio, this house could be a permanent residence, a summer cottage, or perhaps you have always wanted to run a guest house. (license req'd). The home has been fully updated with renovated bathrooms, an updated kitchen, flooring, freshly painted inside and out, a tankless hot water system, and reinforcement of the foundational structure,. If it's a lifestyle change that you want, this may be just what you are looking for. Whatever your interest, don't miss this one. (id:35492)
Sotheby's International Realty
14 Huron Street
Hamilton, Ontario
Located in the heart of Hamilton close to all amenities! This fourplex is fully gutted out to the framing ready for your creative touch! All units have their own separate entrances. Building permit available from the city to reconstruct interior of home. (id:35492)
Circle Real Estate
1002 - 158 King Street N
Waterloo, Ontario
High-Rise Condo With Great Location In The Heart Of Waterloo. Walking Distance To Wilfred Laurier University, University Of Waterloo And Uptown Waterloo. Bus Stops Just Outside Of The Building. Bright Unit With 9 Ft Ceiling, Modern Open Concept Kitchen And High Quality Laminate. Desirable Building Amenities Includes A Rec Room, Visitor Parking, Gym And Party Room. Great Opportunities For Owners And Investors. (id:35492)
Century 21 Atria Realty Inc.
106 Ann Heggtveit Drive
Blue Mountains, Ontario
LOCATION - LOCATION - LOCATION - RARE OPPORTUNITY - It's not very often a home on Ann Heggtveit comes up for sale. Steps away from the chairlift at Blue Mountain Resort as well as The Village at Blue Mountain. Situated on a very private 80ft. by 188ft. lot surrounded by magnificent mature trees. PRIME LOCATION on the corner of Jozo Weider Blvd. and Ann Heggtveit. This three bedroom two bathroom chalet features a massive open concept great room facing the mountain with large windows letting in loads of natural light. Beautiful post & beam accents in the living area. Gather around the fireplace in the living room with the sunken floors. This home is perfect for entertaining friends or hosting extended family. Partial basement is great for storage and ski tuning. Enjoy the balcony/upper deck facing the mountain or the outdoor living area off the main floor. Forced air natural gas furnace to keep you warm in the winter and cool in the summer. Ductless A/C. Double interlock brick driveway. (id:35492)
RE/MAX At Blue Realty Inc
1907 - 360 Square One Drive
Mississauga, Ontario
Welcome To The Perfect Starter Home For First-Time Home Buyers! Located In A Prime Location In The Heart Of Mississauga City Centre, This 1-Bedroom + Media Unit Comes With Parking And Locker, Offering Incredible Value. Featuring A Bright, Open Space With A Designer Kitchen, Stainless Steel Appliances, And Granite Countertops. Enjoy Floor-To-Ceiling Windows, Natural Light, And Easy-Care Laminate Flooring. Steps From Square One Mall, Sheridan College, Dining, Transit, And Just Minutes To Major Highways. Exclusive Access To Club Radiance Amenities, Including Fitness, Basketball, Media & Party Rooms, And An Outdoor Terrace. Don't Miss This Amazing Opportunity! **** EXTRAS **** S/S Fridge, Stove, B/I Microwave & Dishwasher, Stacked Washer/Dryer, Window Coverings, Parking and Locker (id:35492)
Royal LePage Certified Realty
326 - 152 Jozo Weider Boulevard S
Blue Mountains, Ontario
WEIDER LODGE SKI-IN SKI-OUT ONE BEDROOM CONDO WITH POOL VIEW - Would you like to ski right to the front door of the lobby of the condo-hotel where your gorgeous resort condominium is located? Look no further. This fully-furnished, larger than normal and completely refurbished one-bedroom suite sleeps four and is located in Weider Lodge, right at the base of the Silver Bullet chair-lift in Ontario's most popular four season resort. This suite has a superb view of the courtyard and swimming pool. Equipped with a full kitchen, you'll enjoy making meals on the refined granite counter-tops. Weider Lodge is full of pampering amenities including: a heated swimming pool for summer use, a year round over-sized hot-tub, fully equipped fitness room, sauna, change rooms with showers, two elevators and two levels of heated underground parking. In addition, Blue Mountain Resort offers owners a fully managed rental program to help offset the cost of ownership while allowing liberal owner usage. HST may be applicable (but may be deferred by obtaining an HST number and enrolling the suite into the Blue Mountain Resort Rental Program). 2% + HST Village Association entry fee is applicable. (id:35492)
RE/MAX At Blue Realty Inc

