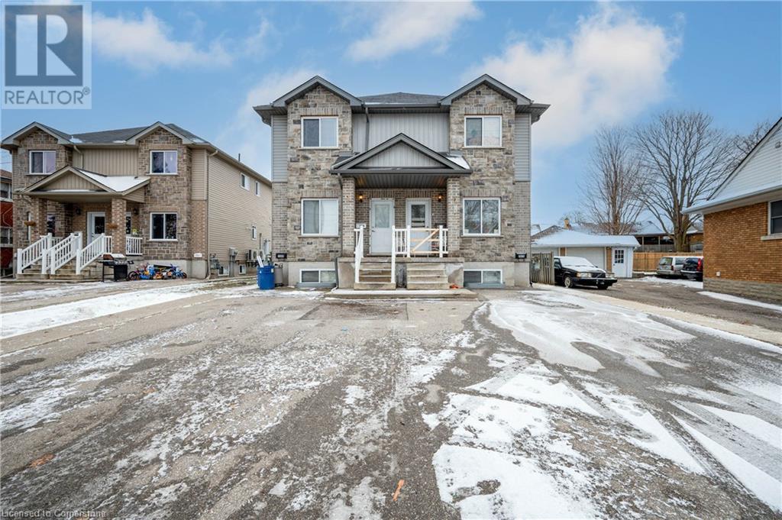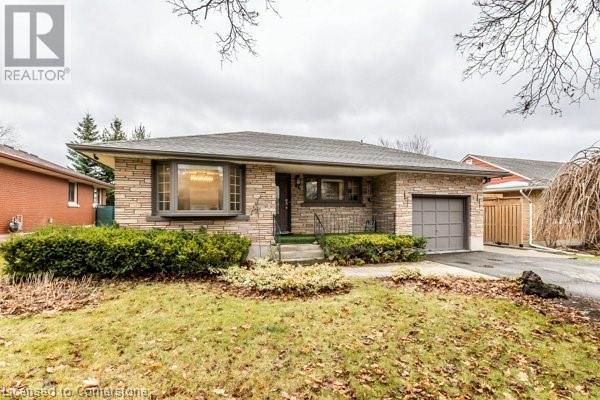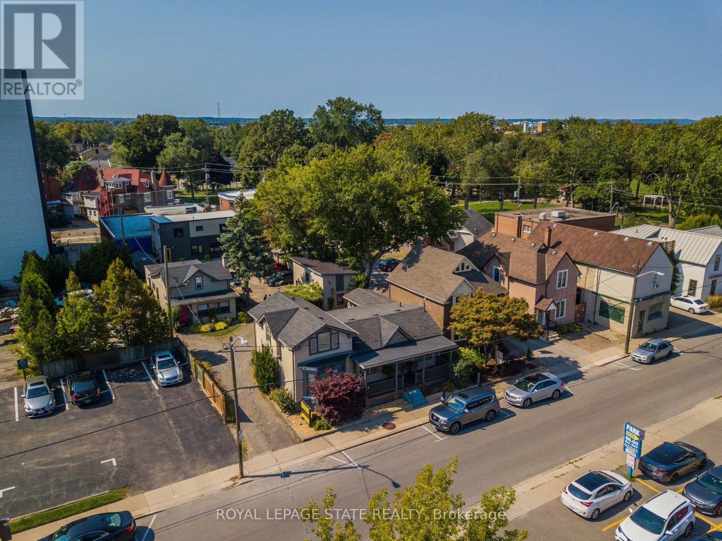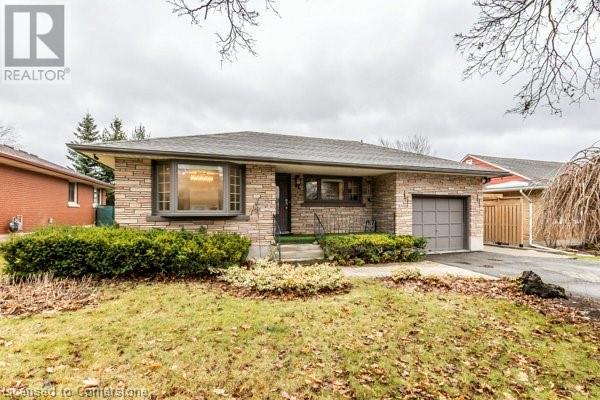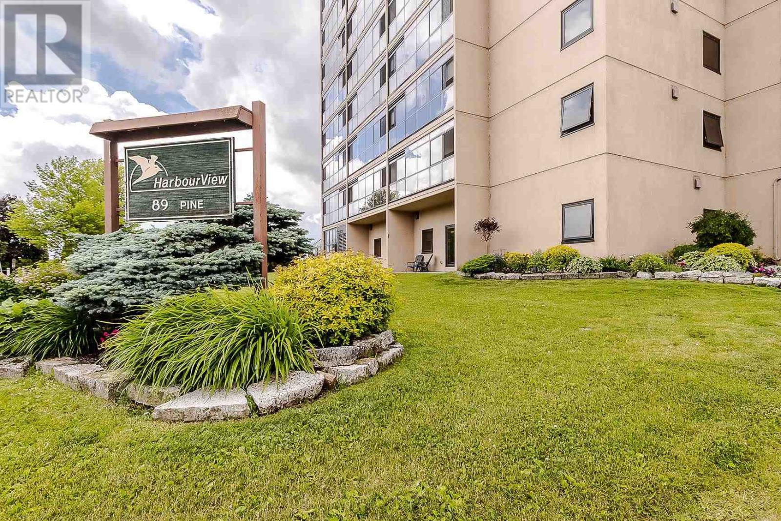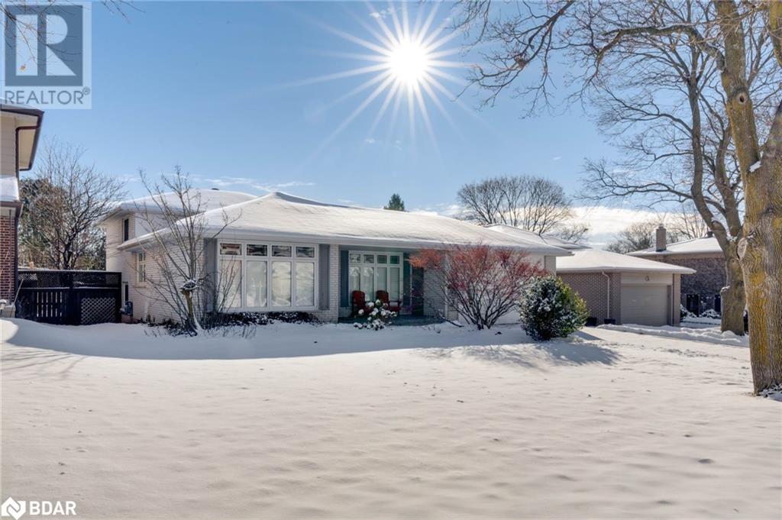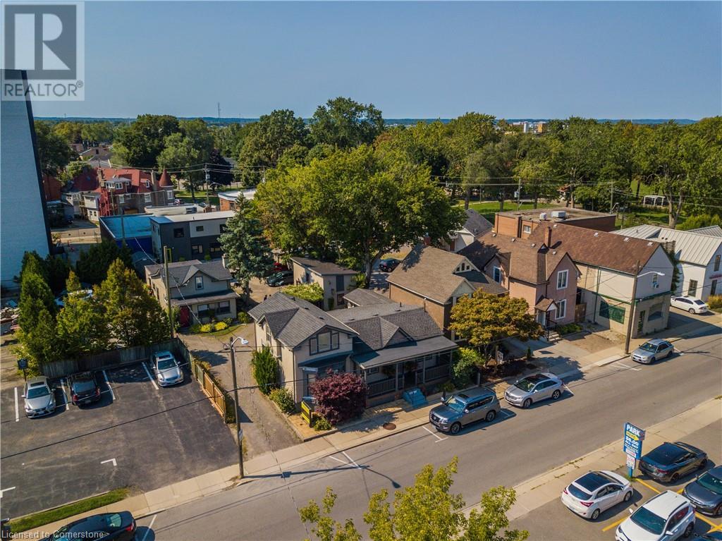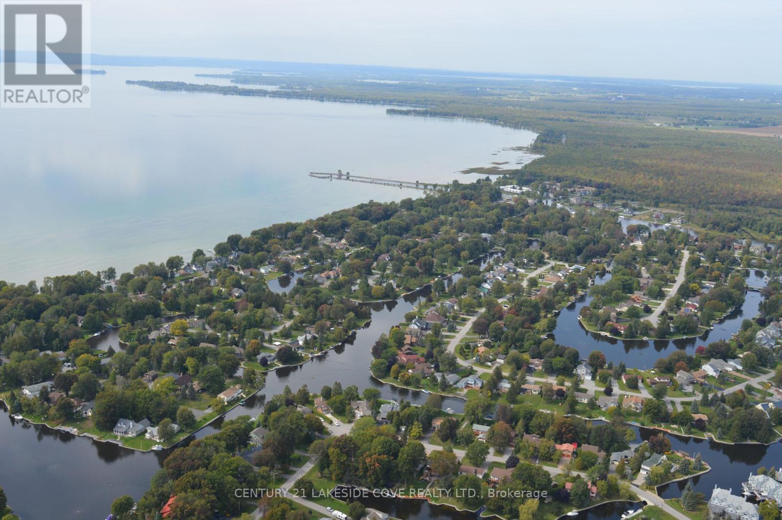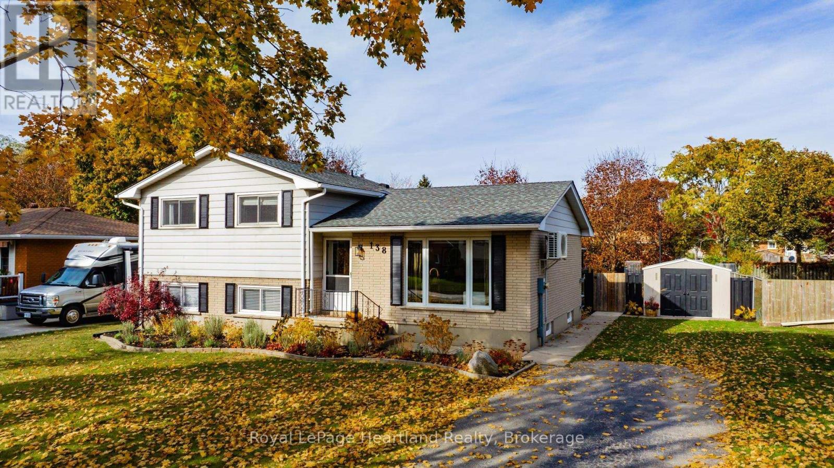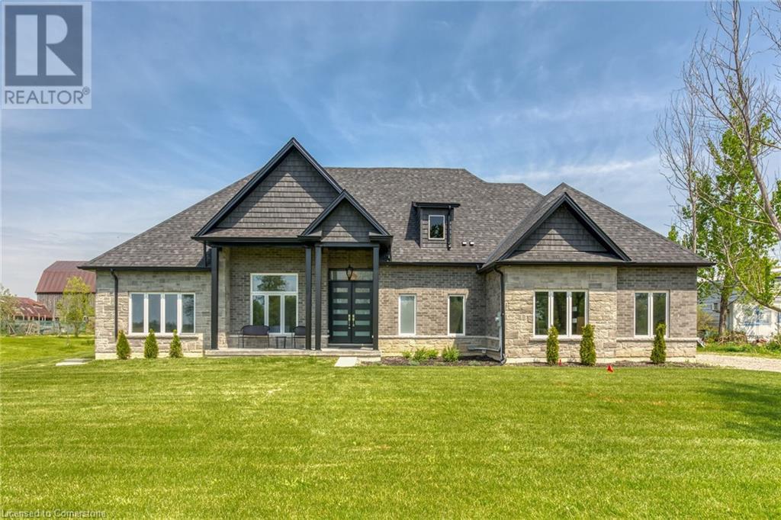709 Frederick Street
Kitchener, Ontario
A GREAT MORTGAGE HELPER! This purpose built semi has a LEGAL one bedroom basement apartment with separate side entrance. Whether it's as is with Tenant , you and a parents or a friend, this setup presents an affordable option. There is parking for approximately 5 vehicles with a long double wide driveway. The upper level has granite to all baths and kitchen countertops. New toilet installed to lower unit. Each unit is on separate hydro, water, gas etc. There is no need to trip over one another. The location is ideal with bus route. Many other amenities such as Bingemans, the train station and the downtown of kitchener are within 5 minutes drive. Each unit comes with it's own laundry. There are 2 fridges, 2 stoves, 2 washers , 2 dryers ,1 dishwasher (upper level) and 2 air condition units. Hot water heaters are rentals ($31.45 / mth each, tax included with Kitchener utilities). The upper 3 bedroom unit is vacant and the lower is occupied with a month to month rent of $1721 (includes hot water rental. hydro, gas & water are extra) as of Jan 1, 2025. Please allow proper notice for viewings. (id:35492)
Exp Realty
97 Noecker Street
Waterloo, Ontario
Fully legal 2 bedroom accessory apartment with new kitchen and updated bathroom. Upstairs is a modern open concept kitchen/living room, 3 bedrooms, 4pc bath, rough in for washer and dryer along with a single car garage. Nice size lot with a generous backyard this house has great curb appeal from the front. Short walk to Wilfrid Laurier, uptown shops in Waterloo. Ideal for a parent, multi generational family, young couple with mortgage helper or an Investor. Vacant possession possible. (id:35492)
RE/MAX Real Estate Centre Inc.
610 Vaughan Road
Toronto, Ontario
This spacious semi-detached bungalow offers versatility in Toronto's vibrant Oakwood-Vaughan community. The upper level features 3 bedrooms, a den, and a private balcony. The ground level includes a separate entrance with 2 bedrooms and 1 bathroom, ideal for an in-law suite or rental unit. Each unit is self-contained with its own kitchen and living room, connected by an indoor stairwell for potential single-family use. Close to all amenities with Commercial/Residential zoning! (id:35492)
Dynamic Edge Realty Group Inc.
611 - 55 Mercer Street
Toronto, Ontario
Beautifully designed 2 bedroom plus den unit in the newly built 55 Mercer Condominiums by Centrecourt. With 738 sq ft of well appointed living space, this north-facing unit offers a serene retreat in the heart of the city. As you enter, you'll be greeted by an open-concept layout that maximizes space and light. The bright living area is perfect for relaxation and entertaining, while large windows provide an abundance of natural light. The contemporary kitchen is equipped with high-quality appliances and sleek cabinetry. The separate den provides an ideal space for a home office, nursery, or cozy reading nook. Plus 2 generously sized bedrooms with ample closet space. Asa resident of 55 Mercer, you'll enjoy access to The Mercer Club which offers 3 floors of state-of-the-art fitness, co-working and entertainment spaces. Property to be sold with full TARION Warranty. Parking available upon request. **** EXTRAS **** With a prime location at the heart of the city, you'll be steps away from some of Toronto's best restaurants, attractions and your everyday amenities including Rogers Centre, The Well, Union Station & More! (id:35492)
Union Capital Realty
2002 - 195 Mccaul Street
Toronto, Ontario
Experience luxury living in the best corner-unit SKY Penthouse at Bread Condos, offering over 2,200sqft, including a sprawling 800 sq ft terrace with BBQ gas line and stunning South West views. This 3bedroom, 3 bathroom residence features high-end finishes and an unbeatable location at University and Dundas. There is only 3 penthouses in the building and this is the largest of all! Over 10feetceilings with the best views of the city, Lake, CN tower and sunset! Steps from top world-class dining, Yorkville, the Art gallery, the Eaton Center, and more. Closing is few weeks away (January15th) - Start 2025 on the right track in this unparalleled Sky penthouse, Don't miss out . **** EXTRAS **** Also includes 1 parking & 1 locker. Motivated Seller, Bring Offer! (id:35492)
Century 21 Empire Realty Inc
65 Queen Street
St. Catharines, Ontario
Welcome to Queen Street Village, an exceptional property in downtown St Catharines with tons of utility and tons of future potential sitting on approximately 1/3 acre of land. So much to love, appreciate and explore in this property. This owner-occupied property has been meticulously maintained, renovated, restored, and rebuilt over the familys 18-year tenure. The main house features hardwood floors, updated kitchen and baths, and has an attached guest suite, great for family, short-term rental/Air BNB, or separate home office. The centre cottage is quaint and oozes character and charm and could easily be a boutique, shop or caf. The rear building is a purpose-built duplex constructed in 2018 and has two above-grade, well-appointed units. The fourth building known as the barn is great on-site storage and awaits a transformation into living or business space. All of these buildings create 5 income generating units and are complemented by 16 parking spaces, 12 of which are income producing. This M2 zoning is medium/high density mixed-use and allows for business and residential. Excellent income and future development for a pure investor, otherwise enjoy the unique village style living with family and possible fractional ownership, or live, work, and collect rent all in one location. You decide. (id:35492)
Royal LePage State Realty
1206 - 25 Lower Simcoe Street
Toronto, Ontario
Location, Location , Location! Open Concept One Bedroom (555 Sq Ft.) With Walk Out Balcony & Garden View. Kitchen With Granite Counter. S/S Appliances. Laminate Floor Throughout. Direct Path Access To Union Station. Acc, Up Express, CN Tower, Financial District, Ttc. Walk Over To Meet Friends At Scotiabank Arena To Catch A Raptors or Leaf Game. Steps To Amazing Amenities. **** EXTRAS **** All Stainless Steel Appliances, ALL Elf's, All Window Coverings. (id:35492)
Century 21 People's Choice Realty Inc.
97 Noecker Street
Waterloo, Ontario
Fully legal 2 bedroom accessory apartment with new kitchen and updated bathroom. Upstairs is a modern open concept kitchen/living room, 3 bedrooms, 4pc bath along with a single car garage. Nice size lot with a generous backyard this house has great curb appeal from the front. Short walk to Wilfrid Laurier, uptown shops in Waterloo. Ideal for a parent, multi generational family, young couple with mortgage helper or an Investor. Vacant possession possible. (id:35492)
RE/MAX Real Estate Centre Inc.
209 Darquise Street
Clarence-Rockland, Ontario
This house is under construction. Premium 70' rear yard. This 3 bed, 3 bath middle town with walkout basement has a stunning design and from the moment you step inside, you'll be struck by the bright & airy feel of the home, with an abundance of natural light. The open concept floor plan creates a sense of spaciousness and flow, making it the perfect space for entertaining. The kitchen is a chef's dream, with top-of-the-line appliances, ample counter space, and plenty of storage. The large island provides additional seating and storage. On the second level each bedroom is bright and airy, with large windows. The primary bedroom features a 3 piece ensuite. The lower level also includes laundry and additional storage space. There are two standout features of this home being the large rear yard, which provides an outdoor oasis for relaxing and the full block firewall providing your family with privacy. Photos were taken at the model home at 325 Dion Avenue. Flooring: Hardwood, Ceramic, Carpet Wall To Wall. (id:35492)
Paul Rushforth Real Estate Inc.
4568 Paynes Crescent
Clarington, Ontario
This 1.12 acre property will wow you! Just off the 401 in the quiet town of Newtonville. Bring the entire family and your business and move right in to this custom built home! Over 5000 sq ft of finished living space plus double wide parking for 12 vehicles and oversized 1098 sq ft gas heated triple car garage with 100 amp electrical panel, one regular garage door and one double wide 12' door for machinery, etc. Huge fully fenced back yard with two gate entries, large deck, 24' above ground heated pool, raised vegetable garden, shed, quonset hut and fire pit. Main floor features foyer, laundry room with garage access, eat-in island kitchen with ceramic floor, double sink, quartz counters, large pantry and ss appliances, large living room with high cathedral ceiling, hardwood floor, gas fireplace and pot lights, separate formal dining room, master with 4pc ensuite, walk-in closet and walk-out to deck. Walk-up basement with 2 extra bedrooms, an office nook, recroom with gas fireplace a games room with pool table, large windows allowing a lot of light in, newer broadloom and pot lights throughout, an extra 3pc washroom plus a ton of storage and a massive cold cellar. **** EXTRAS **** Extras include a 24kw Generac generator,, central vac, 200 Amp main electrical breaker + 100 amp panel in garage, gas bbq hook up in yard, roof re-shingled in 2018, separate entrance to basement which was newly renovated in 2020. (id:35492)
Homelife Superior Realty Inc.
89 Pine St # 301
Sault Ste Marie, Ontario
Welcome to this immaculately kept and pristine condominium. Definitely move-in condition. Located on the 3rd floor enjoy the east facing vistas from the balcony overlooking St. Mary's River, Pine St. Marina and Bellevue Park - all a short stroll from the building. The laundry is in unit and appliances are included. One covered parking spot is also included. Building features include indoor pool, hot tub, sauna, and social room. Monthly condo fees include water/sewer, parking, garbage, and common elements. Don't miss this great opportunity at condo living - No more snow removal, grass cutting, yard work or property maintenance. Enjoy the well maintained common amenities of this condo building. Call today for your personal viewing. (id:35492)
RE/MAX Sault Ste. Marie Realty Inc.
3324 Homestead Drive
Mount Hope, Ontario
This stunning storey-and-a-half home offers a perfect blend of elegance and functionality, set on a generous 62x208 foot private lot. The exterior showcases a striking combination of stone and fireproof siding, complemented by a double deep garage and a concrete driveway that accommodates up to six vehicles. Step into the backyard oasis, where you’ll find a charming koi pond, a gazebo for relaxation, and a custom shed for additional storage. Inside, the home is bathed in natural light, thanks to skylights and a four-season sunroom. The chef’s kitchen is a culinary delight, featuring granite countertops, stainless steel appliances, and a wine fridge, while the dining room, adorned with a cozy fireplace, sets the stage for memorable gatherings. Heated hardwood and ceramic flooring throughout the home ensure year-round comfort. The finished basement provides extra living space, enhancing the already spacious 2,236 square feet on the main level. Recent upgrades include brand new central air conditioning for added convenience. Located conveniently near the highway, Hamilton airport, the Canadian Warplane Heritage Museum, golf courses, curling clubs, schools, and restaurants, this property is not only well-connected but also offers a lifestyle of comfort and leisure. Don’t miss the opportunity to make this exceptional home yours! (id:35492)
RE/MAX Escarpment Frank Realty
436 Mansfield Avenue
Ottawa, Ontario
Looking for the best family home, in the best neighbourhood in Ottawa? This could be it!! A True 4 bedroom home (could be a 5th in the basement) steps to McKellar Park. The main level features a large foyer, huge formal living room, a formal dining room, family room, 2pc bathroom and a Kitchen that will 'Wow' you. Access to the rear deck overlooking the private backyard. Upstairs you will find 3 good sized bedrooms, full bathroom, an enormous primary bedroom and stunning ensuite bathroom. The finished basement is perfect for recreation and a hobby room with endless possibilities including a 5th bedroom. This home has been meticulously cared for by the sellers for over 43 years! Walk to the shops of Westboro, Broadview PS and Nepean HS, the Ottawa River, Transit and so much more! (id:35492)
RE/MAX Hallmark Realty Group
79 Cameron Rd
Heyden, Ontario
Experience lakeside living at its finest with this exceptional 4-season home and fully equipped bunkhouse, perfectly situated on Lower Island Lake just 15 minutes from Sault Ste. Marie. Enjoy the benefits of low taxes in an unorganized township while experiencing waterfront paradise. The 2-bedroom main house offers a blend of modern comforts and natural beauty, featuring newer flooring, large bright windows and a contemporary kitchen. The spacious dining room and cozy living room, highlighted by a charming wood-burning fireplace, create an inviting atmosphere. South-facing windows, a multi-tiered deck and private patio access off the main bedroom offer breathtaking views of Northern Ontario’s landscapes year-round. An attached garage serves as a versatile workshop, and ample storage is available throughout the home. The fully functional bunkhouse, an ideal retreat or potential for additional rental income, mirrors the main house with its own 2 bedrooms, living room, kitchen and full bathroom. With many upgrades over the past few decades, this property’s value is truly unmatched. Call today to book your private viewing! (id:35492)
Century 21 Choice Realty Inc.
9 Bellevue Crescent
Barrie, Ontario
East End Gem! Remarkable 4 bedroom, 2 bathroom home w/ inground saltwater pool on quiet crescent location. This lovely home will impress from the second you open the door. Stunning renovated kitchen w/ endless pull outs, pot drawers, under counter & cabinet lighting, SS appliances including Viking gas range & beverage fridge. Oversized breakfast bar & granite countertops. Floor to ceiling front windows bring in loads of natural light. Hardwood & Travertine flooring throughout with custom California shutters, ceiling fans, crown moulding and Nexxus sound system. The updated & modern bathrooms both feature rain shower heads & floor to celling tiles plus in-floor heating in the main bath. Ground floor family room with gas fireplace and 2 walkouts to the fully landscaped backyard. Finished basement perfect for a games room or gym. The backyard is great for the whole family or entertaining! Heated inground salt water pool, multiple patio areas for lounging, 2 gas BBQ lines and storage shed. Double car garage w/ double wide driveway and no sidewalk for extra parking. Covered front porch w/ entry to garage. Separate entrance to lower levels. Coveted location! Convenient access to Johnsons Beach, HWY 400, multiple schools & shopping. A must view! (id:35492)
Coldwell Banker The Real Estate Centre
65 Queen Street
St. Catharines, Ontario
Welcome to Queen Street Village, an exceptional property in downtown St Catharine’s with tons of utility and tons of future potential sitting on approximately 1/3 acre of land. So much to love, appreciate and explore in this property. This owner-occupied property has been meticulously maintained, renovated, restored, and rebuilt over the family’s 18-year tenure. The main house features hardwood floors, updated kitchen and baths, and has an attached guest suite, great for family, short-term rental/Air BNB, or separate home office. The centre “cottage” is quaint and oozes character and charm and could easily be a boutique, shop or café. The rear building is a purpose-built duplex constructed in 2018 and has two above-grade, well-appointed units. The fourth building known as the “barn” is great on-site storage and awaits a transformation into living or business space. All of these buildings create 5 income generating units and are complemented by 16 parking spaces, 12 of which are income producing. This M2 zoning is “medium/high density mixed-use” and allows for business and residential. Excellent income and future development for a pure investor, otherwise enjoy the unique village style living with family and possible fractional ownership, or live, work, and collect rent all in one location. You decide. (id:35492)
Royal LePage State Realty
1203 - 55 Bloor Street E
Toronto, Ontario
Fabulous 2 split bedrooms with 2 full baths, corner unit approximately 775SF. ""Signatures on Bloor"" at prime Yonge/Bloor location in the heart of Toronto. Upscale vibrant neighborhood. 2 Subway lines at doorstep, Walking distance to shops, restaurants, supermarkets, Eataly Toronto at Manulife Centre and steps to movie theatres, Yorkville and attractions. Great building amenities: rooftop deck/garden, party/meeting rooms, exercise room, sauna and 24hr concierge/security. (id:35492)
RE/MAX Hallmark Realty Ltd.
52 Watt Street
Guelph, Ontario
Luxurious Model Like Home In A Family Neighbourhood. This Beautiful Detached Home Has Been Fully Renovated, Offers Large Extended Driveway With Landscaping & Great Finishes Throughout The Inside. Open The Front Door To An Open Concept Main Floor. Custom Chefs Kitchen With Quartz Countertops, Engineered Hardwood, Upgraded Trim And Great Family Space With Fireplace Feature Wall. Oak Stair Case With Iron Pickets Lead To 3 Great Sized Bedrooms On The Second Floor With 4 Piece Bathroom & Heated Flooring. Basement Offers Wet Bar/kitchenette, Updated Bathroom, Vinyl Flooring And Egress Window. Make This Your Next Dream Home And Come Have A Look At 52 Watt St. (id:35492)
Royal LePage Signature Realty
99 West 4th Street
Hamilton, Ontario
Welcome to this spacious 1600+ sqft duplex in the city of Hamilton. Perfectly situated West Mountain Location With Easy Access To Schools, college, University, Mall, Hospital And Highways. The main level has an open living and dining area, 3 bedrooms with a 4 pc bathroom. The basement floor features 4 bedrooms, a 3 pc bathroom, a very spacious kitchen and dining room which leads to the laundry in the lower level. This home has a brand new Hvac system and water heater both owned. The property also boasts features 2 kitchens With a fully fenced large backyard and shed. **** EXTRAS **** Furnace & Water heater owned (id:35492)
International Realty Firm
76 West 4th Street
Hamilton, Ontario
A Unique, Remodeled Detached house for a large generational family or income potential with minutes away from Mohawk college. Perfect West Mountain Location With Easy Access To Schools, The University, Hospital And Highways. Just over 4200 sf of brand new living space. The basement, kitchen and rooms are completely new addition. The main level features six bedrooms and kitchen. The lower level has three oversized rooms and kitchen. The upper level consists of another six bedrooms and kitchen. The house comes with 6 refrigerators and 3 stoves. There is a separate laundry on each level. Washer and dryer are also included. Large private fenced backyard with garden shed. **** EXTRAS **** 3 washer, 3 dryer, 6 Fridges, 3 stoves and window coverings. (id:35492)
International Realty Firm
113 West 5th Street N
Hamilton, Ontario
This charming 1 1/2 storey brick home has 7 bedrooms, 3 bathrooms with over 1400 sqft of comfortable living space. Fantastic location on the West Mountain directly across from Mohawk College. This home features 3 full kitchens and 7 bedrooms. Situated on a large lot with mature trees and fully fenced backyard with a detached single garage with a private side drive which can fit 4 cars. Just a short walk to Mohawk College and St. Joseph Hospital and minutes away from local amenities, shopping, schools, parks, public transit and easy highway access. Don't miss out on this amazing opportunity! NEW ROOF 2024. **** EXTRAS **** Furnace & Hwt (Owned) (id:35492)
International Realty Firm
2512 - 230 Simcoe Street
Toronto, Ontario
Brand new 2 bedrooms, 2 bathrooms, about 700sqf in the heart of downtown Toronto. Modern Kitchen With Quartz Countertops, Built-In Appliances, Large Balcony. Minutes walk to St.Patrick Station, University of Toronto, Hospitals, Public library, City Hall, Financial and Entertainment district. (id:35492)
First Class Realty Inc.
86 Beland Avenue N
Hamilton, Ontario
Welcome to 86 Beland Avenue, Hamilton - A Prime Investment Opportunity! Located in the desirable McQuesten neighborhood of Hamilton's East End, this versatile duplex is a fantastic investment. The first unit boasts 3 spacious bedrooms, 2.5 bathrooms, and in-suite laundry. The main floor features a bright, generously sized living room, a separate dining room perfect for entertaining, and a convenient powder room. The large, eat-in kitchen is a chef's dream, complete with custom cabinetry and elegant quartz countertops. The second unit is a bachelor suite that also showcases a custom kitchen with cabinets and quartz countertops. With the recent vacancy, you have the opportunity to set your own rental rates. Both units are beautifully finished with hardwood and vinyl plank flooring throughout. Additional features include a gas fireplace, separate hydro meters, and a single-car garage with direct access to the home. The fully fenced backyard offers a private oasis, perfect for relaxing or entertaining outdoors. With easy access to Highway 403 and 407, and close proximity to McMaster University, local transit, and various amenities, this property is ideally located for convenience. Whether you're looking to live in one unit and rent out the other, or simply add a strong asset to your portfolio, this property is a must-see. Don't miss out-make an offer today! (id:35492)
RE/MAX Garden City Realty Inc.
229 Darquise Street
Clarence-Rockland, Ontario
This house is under construction. This 3 bed, 3 bath middle town w/ walkout basement has a stunning design & from the moment you step inside, you'll be struck by the bright & airy feel of the home, with an abundance of natural light. The open concept floor plan creates a sense of spaciousness and flow, making it the perfect space for entertaining. The kitchen is a chef's dream, with top-of-the-line appliances, ample counter space,& plenty of storage. The large island provides additional seating and storage. On the second level each bedroom is bright and airy, with large windows that let in plenty of natural light. Primary bedroom features a 3 piece ensuite. The lower level also includes laundry and additional storage space. There are two standout features of this home being the large rear yard, which provides an outdoor oasis for relaxing and the full block firewall providing your family with privacy. Photos were taken at the model home at 325 Dion Avenue, Flooring: Hardwood, Ceramic, Carpet Wall To Wall. (id:35492)
Paul Rushforth Real Estate Inc.
1704 - 90 Landry Street
Ottawa, Ontario
Welcome to 90 Landry a 2-bedroom, 2-bathroom condo with views that will blow you away! Perched high with stunning sights of Ottawa and the Gatineau Hills, this modern space is perfect for someone looking for a blend of an urban lifestyle in a serene setting. Step into a bright, open-concept living area filled with natural light thanks to floor-to-ceiling windows that perfectly frame those amazing views, you'll never get tired of the scenery. The sleek kitchen has everything you need for everyday cooking or weekend entertaining. The primary bedroom is a cozy retreat with its own ensuite, while the second bedroom is perfect for guests, an office, or even your own chill zone. With included parking and storage, you've got everything you need for hassle-free city living. Plus, you're just minutes from everything Ottawa has to offer shops, restaurants, and green spaces galore. This building has loads of amenities, indoor pool, gym and party room. 24 hours irrevocable on all offers. (id:35492)
Engel & Volkers Ottawa
50 Fairview Drive
Lambton Shores, Ontario
Welcome to your dream home in the family-oriented community of Arkona! This stunning 3+1 bedroom, 2+1 bath open-concept bungalow offers 3,173 sq. ft. of luxurious living space, perfect for families and entertaining.As you step inside, you'll be greeted by a bright and airy open floor plan, seamlessly connecting the living, dining, and kitchen areas. Large windows bathe the space in natural light and provide picturesque views of your backyard. The modern kitchen features ample cabinetry and counter space, ideal for culinary enthusiasts.Enjoy the convenience of main floor laundry and a spacious primary suite with an ensuite bathroom. Two additional well-appointed bedrooms provide plenty of room for family or guests.Step outside to your fully fenced backyard, where you ll find a large deck perfect for summer barbecues and relaxing evenings. The fully finished basement features a cozy rec room, an additional bedroom, and a third bathroom, providing extra space for recreation or guest accommodations.With a double car garage and a concrete laneway, parking and storage are a breeze. Located in a growing town with a strong sense of community, this home is not just a place to live, but a lifestyle to embrace.Don't miss the chance to make this exceptional property your own! Schedule your private showing today! (id:35492)
Thrive Realty Group Inc.
106 Robert's Row
Cobourg, Ontario
This beautiful end unit in a prestigious condo complex is perfectly located between the lovely Cobourg Waterfront and charming Downtown! Just a short walk to the marina, beach, restaurants, shops, parks, and more! With nearly 900 sq. ft. of living space, this two-bedroom suite has so much to offer western exposure, 9-foot ceilings, and a renovated kitchen with stainless steel appliances. Enjoy the beautiful vinyl plank flooring throughout, new light fixtures, and a bright, open-concept living/dining area with a cozy gas fireplace. The primary bedroom features a 4-piece ensuite, a walk-in closet, and a walk-out to the balcony. Additional highlights include in-suite laundry and access to a detached shared garage. With low maintenance fees, this is a fantastic opportunity to move in and enjoy lakefront living! (id:35492)
Royal LePage Proalliance Realty
12 South Island Trail
Ramara, Ontario
Wonderful Waterfront Viceroy Bungalow That Has Been Enjoyed By The Same Family For Over 40 Years. This 3 Bedroom Home With Detached Garage Offers A Bright Open Concept With Large Windows, Vaulted Ceiling & Located On A Very Desirable Cul-De-Sac In Lagoon City. Enjoy This Active Vibrant Community With Municipal Services, Onsite Marina, Tennis/Pickleball Courts, Restaurants, Miles Of Walking Trails, Fishing & Boating With Access To The Trent/Severn Waterway. Start Enjoying This Waterfront Lifestyle Today. **** EXTRAS **** Property Offers Soaring Maple Trees, With Mature Landscaping, Large Waterfront Deck, Private Boat Slip For Large Boat With Access To Lake Simcoe & Beyond. (id:35492)
Century 21 Lakeside Cove Realty Ltd.
12 - 97 Henderson Avenue
Markham, Ontario
Bright, Spacious, Recently Painted Townhome With Excellent Layout In The Heart Of Thornhill. Walkout From Kitchen To Private, Fenced Backyard. Finished Rec Room With Separate Entrance. Gleaming Laminate Flooring In Living Room And Bedrooms. Recently Upgraded Electrical Panel And Heating System. Convenient To Public Transportation, Shopping, Excellent Schools, Park And All Amenities. Well Managed And Well Maintained Townhouse Complex with Low Maintenance Fees. (id:35492)
Royal LePage Your Community Realty
188 Ridge Way
New Tecumseth, Ontario
Thinking that 2025 is the year to make the move to an award winning, adult lifestyle community? Dont wait any longer - this dazzling Dali bungalow in Briar Hill will work perfectly for you! This bungalow is beautifully finished and will tick so many of the boxes on your wish list. The bright, eat in kitchen offers granite countertops, freshly painted cabinets, stainless appliances and upgraded lighting. The open concept living and dining room spaces are lovely beautiful hardwood throughout, pot lights and the fireplace in the living room make these spaces perfect for simply relaxing or entertaining some guests. There is a walkout to the south facing deck off the living room a perfect spot for a BBQ! The primary bedroom is bright and spacious and offers a walk-in closet and 4 pc ensuite. There is also direct entry into the home from the garage on this level! The lower level is a wonderful space a large family room (new carpeting) with another fireplace and a walk-out to a patio! The sunny guest room will give your visitors lots of space to get a good nights sleep. Finish this level off with another 3 pc bath, a spacious laundry room, and lots of space for storage. Remember in Briar Hill its not just a home its a lifestyle! **** EXTRAS **** New carpet throughout lower level including the guest bedroom, professionally installed closet organizers in all bdrm closets, kitchen cabinets professionally repainted, new microwave & dishwasher, front outdoor railing recently installed. (id:35492)
Royal LePage Rcr Realty
89 Court Drive
Paris, Ontario
Welcome to this beautifully renovated home in one of Ontario's most charming towns! Conveniently located in southeast Paris, this property offers quick access to Highway 403, picturesque walking trails, the Grand River, schools, shops, and more. This raised bungalow boasts 2,151 sq. ft of thoughtfully finished living space featuring unique architectural details like round-top front windows, a sunken living room, and an elegant eclipse window above the front door. Every detail of this home has been meticulously upgraded, including the completely remodelled kitchen, newly renovated bathrooms, modern appliances and replaced roof (2019). The front entrance, patio door, and flooring throughout the home have also been updated to provide a fresh and inviting atmosphere. The kitchen opens to a stunning outdoor retreat, complete with a covered deck featuring a tongue-and-groove ceiling. An additional concrete lower deck with a gas BBQ hookup makes this space perfect for entertaining or relaxing in your private oasis. This three-bedroom home offers added flexibility with two additional rooms in the finished lower level (complete with windows) perfect as an office, or hobby space. Cozy up by the gas fireplace and enjoy the comfort of the fully finished basement! (id:35492)
Revel Realty Inc
221 Walton Street
Port Hope, Ontario
Unlock the potential of this legal 4-plex, offering over 3,500 sq. ft. (MPAC) of rentable space in a high-demand location. Featuring two spacious two-bedroom units and two one-bedroom units, each self-contained, this property provides immediate income-generating potential. Tenants are vacating and the building could use some renovations, presenting a clear value-add opportunity for savvy investors willing to renovate and maximize returns. Located in historic downtown Port Hope, tenants benefit from walkable access to amenities, shops, cafes, and public transit, including VIA Rail and Highway 401ideal for attracting a broad tenant base. The property includes a rear addition overlooking a peaceful ravine, adding appeal to attract quality tenants. Whether you're expanding your portfolio or seeking a repositioning project, this property's size, location, and configuration make it a rare find. With strong rental demand in one of Ontario's most desirable small towns, this is a smart investment ready for its next chapter. **** EXTRAS **** With renovations of kitchens, bathrooms and flooring this building has significant potential for high rents and low expenses, an investment with this type of opportunity is a rare find. There is rough-in for laundry in the utility room. (id:35492)
RE/MAX Jazz Inc.
221 Walton Street
Port Hope, Ontario
Unlock the potential of this legal 4-plex, offering over 3,500 sq. ft. (MPAC) of rentable space in a high-demand location. Featuring two spacious two-bedroom units and two one-bedroom units, each self-contained, this property provides immediate income-generating potential. Tenants are vacating and the building could use some renovations, presenting a clear value-add opportunity for savvy investors willing to renovate and maximize returns. Located in historic downtown Port Hope, tenants benefit from walkable access to amenities, shops, cafes, and public transit, including VIA Rail and Highway 401ideal for attracting a broad tenant base. The property includes a rear addition overlooking a peaceful ravine, adding appeal to attract quality tenants. Whether you're expanding your portfolio or seeking a repositioning project, this property's size, location, and configuration make it a rare find. With strong rental demand in one of Ontario's most desirable small towns, this is a smart investment ready for its next chapter. **** EXTRAS **** With renovations of kitchens, bathrooms and flooring this building has significant potential for high rents and low expenses, an investment with this type of opportunity is a rare find. There is rough-in for laundry in the utility room. (id:35492)
RE/MAX Jazz Inc.
77767 Norma Street
Bluewater, Ontario
Want Sensational Sunsets And Listening To The Water? Here Is Your Chance! Picture Perfect Lakefront Property On Lake Huron With 100 Feet Of Frontage. Great Opportunity To Enjoy Stunning Sunsets Everyday. Cottage Features 2 Bedrooms, 4-Piece Bathroom, Stacked Washer/Dryer,Open Concept Kitchen/Family Room With Large Windows, Butchers Block Table And Amazing Views Throughout. Huge Deck (50 X 10) Runs The Length Of The Home To Enjoy The Views With A Cup Of Coffee. Potential To Update And Make This House Your Home. Services Include Hydro, Natural Gas, And Municipal Well Water. Electric Baseboard Heaters. Just 3 Km North Of Beautiful Bayfield. **** EXTRAS **** Property and appliances being sold as is/where is with no representation or warranties (id:35492)
RE/MAX Premier Inc.
1378 Broderick Street
Innisfil, Ontario
Welcome to this beautiful one-year-old detached 4-bedroom house! This bright home offers all a family needs, including separate family, living, and eat-in areas. The spacious kitchen features with Quartz countertop, a breakfast bar, perfect for casual meals and entertaining. As you step through the double doors, you're greeted by hardwood floors throughout the main floor, adding warmth and charm. Upstairs, you'll find four very good-sized bedrooms, including a convenient laundry area. This home is close to the gorgeous Innisfil clean water beach, offering endless summer fun for the whole family. Situated in a sought-after location, it's also conveniently close to shopping, the Innisfil Recreation Complex, and other amenities, making it the perfect place to call home. (id:35492)
Spectrum Realty Services Inc.
138 Sunset Drive
Goderich, Ontario
Welcome to one of the prettiest streets in Goderich, just steps away from the stunning Rotary Cove Beach! This charming west-end side-split home is perfect for a growing family, offering 4 bedrooms, 2 bathrooms, and a wide array of modern updates throughout.From the moment you step inside, this home says ""welcome."" The contemporary design and spacious layout provide a comfortable and inviting atmosphere for all. The bright living room, featuring a large picture window, fills the space with natural light. The spacious eat-in kitchen boasts ample cabinetry, a peninsula for extra workspace, and easy flow for daily living and entertaining. Upstairs, you'll find three oversized bedrooms, each with fresh paint and new flooring, while the lower level family room, also updated with new flooring, includes a cozy gas fireplace, a modern 2-piece bathroom, a 4th bedroom, and a walk-out to the backyardideal for extended family space or entertaining. If storage is a priority, the 4th level provides an expansive utility room, laundry area, and plenty of storage shelves. The list of updates is extensive, including new flooring, fresh paint, modern lighting, baseboards, faucets, and even an outdoor playset. The fully fenced backyard, accessible from the dining area via patio doors, features a newly stained two-tiered deck, landscaped gardens, an organic raspberry patch, and a utility shedideal for both children and pets. This home offers not only move-in-ready convenience but also a prime location in a quiet neighborhood with fantastic neighbors. Dont miss the opportunity to make this your family's new home! (id:35492)
Royal LePage Heartland Realty
373 Dundas Street W
Greater Napanee, Ontario
Welcome to a piece of history with this exceptional 2-storey century home, boasting an attached 2-car garage, a circular driveway, and breathtaking curb appeal. From the moment you arrive, the immaculately manicured gardens and grand old trees will captivate you, setting the stage for the charm and character that lies within. Step inside and be greeted by soaring ceilings that create an airy and spacious feel throughout the home. The formal dining room with coffered ceilings provides an elegant space for family meals and gatherings, seamlessly leading into the well-appointed kitchen. The large family room, with its inviting patio doors, extends the living space outdoors, making it an entertainer's paradise. Imagine hosting summer soirees in your private backyard oasis, complete with an inground pool, a partially covered patio, and the ultimate hangout spot around your fully covered bar. This oversized yard is fully fenced, offering privacy and a tranquil environment to unwind after a long day. Back inside, the formal living room is a testament to old-world grandeur, featuring a wood fireplace that adds warmth and ambiance. The intricate wood detailing and unique architectural features make this room truly special. Finishing off this level is a convenient 2pc bath. Ascend the staircase to discover four comfortably-sized bedrooms, two bathrooms, plus laundry. The primary bedroom is a luxurious retreat with an enviable walk-in closet that most people can only dream of. Need more space? The partially finished basement offers not only abundant storage but also a versatile area perfect for a kid's hangout or your very own movie theatre. This spectacular home is just minutes from downtown Napanee, providing easy access to all the town's amenities and offerings. Don't miss your chance to own a piece of history and make this incredible residence your own! (id:35492)
Mccaffrey Realty Inc.
1586 Concession 6 Walpole Road
Jarvis, Ontario
Quiet, Peaceful, Secluded Country Living with amenities close by, including banks, shopping, hospital and schools, only 10 minutes away. The shores of Lake Erie are a short 10 minute drive as well. This 1800 sq. ft. bungalow is nestled between Jarvis and Cayuga on just over an acre lot and surrounded by farm land so no back neighbours. This home has 4 bedrooms, 2 bathrooms, the large primary bedroom has a 3 piece ensuite, there is plenty of room for a home office. The main living area with flooring done in 2018, has a large living room with wood burning stove, a generous eat-in kitchen leading to a deck constructed in 2023, enjoy relaxing under the pergola added in 2023. New 2000 gallon cistern installed in 2019. For the amateur mechanic, car buff or contractor, there is a 32' x 64' drywalled, insulated, heated shop with 200 amp hydro service and it's own separate driveway. Both the house driveway and shop driveway have loads of parking. This house needs work or choose to build your dream home on this lovely piece of property. (id:35492)
RE/MAX Escarpment Realty Inc.
2798 Lindholm Crescent
Mississauga, Ontario
Welcome to this immaculate bright & spacious 3 +2 bedrooms with 3.5 bathroom freehold townhouse in the sought after Central Erin Mills community. Enclosed front porch, the main floor features a modern open concept design, sun-filled combined living & dining room, a separate cozy family room, wood fireplace offers a perfect space for relaxation & gatherings, gourmet kitchen with backsplash, laminate countertop, SS appliances, pot-lights, upgraded porcelain tiles, bright breakfast area with cathedral ceiling leading to a walk-out to deck, the main & second floors feature beautiful hardwood flooring, large primary bedroom with 3 pc spa- like ensuite & walk-in closet, spacious generous sized 2nd & 3rd bedrooms, professionally 2 bedrooms finished basement with recreation room, den/office, storage room, pot-lights & full washroom. Upgrade details: SS smooth top stove (2024), Sod in the backyard (2024), clothes washer (2023), garage door & side door of garage (2023). SS French door fridge (2022), SS dishwasher (2022), pot-lights (2022), entire house painted (2022), paved driveway (2022), furnace motor (2018), kitchen cabinets (2017), kitchen upgraded tiles (2017), foyer upgraded tiles (2017), 2 bedroom basement finished (2017), stairs broadloom (2017), all bathrooms (2014), front entrance extended pathway (2014), roof shingles, gutter & downspout (2013), patio door & 2nd floor windows (2013). Close to community centre, library, parks, John Fraser, Gonzaga & Credit Valley School District, top rated schools, Erin Mills Town Centre, Credit Valley Hospital, public transit, place of worship, restaurants, major highways for easy commute & all amenities. No survey available. The seller / LA do not warrant the retrofit status of the basement. Show with confidence. **** EXTRAS **** SS french door fridge, SS smooth stove, SS B/I dishwasher, front load washer & clothes dryer, curtains/blinds, pot-lights, thermostat, Gdo (1), furnace, humidifier, AC, all ELFs. Wood fireplace(as is). Thanks for showing. (id:35492)
Ipro Realty Ltd.
369 Travail Avenue
Oshawa, Ontario
Welcome to 369 Travail Ave, a charming 2-storey detached home situated in Oshawa's sought-after Kedron community. This home offers over 2,100 sq. ft. of living space and is set on a spacious 50 ft x 140 ft lot, making it perfect for families seeking comfort, space, and a great location. The main level features 9-foot ceilings, a welcoming foyer, a bright living room with a cozy gas fireplace, and a separate dining area, ideal for hosting gatherings. The eat-in kitchen is equipped with stainless steel appliances, ample cabinetry, and a breakfast area with a walkout patio onto the deck, perfect for enjoying outdoor meals or entertaining. A convenient laundry room with garage access and a powder room complete the main floor. Upstairs, you'll find a luxurious primary bedroom with a walk-in closet and a 4-piece ensuite bath, along with three additional spacious bedrooms that all boast plenty of natural light and storage space. Two of the bedrooms share a 4-piece bath. The finished basement includes a rec room, an additional bedroom with a 3-piece ensuite, and a large utility area. The property also features a double-car garage and a triple-private driveway. Located steps away from Kedron Dells Golf Club and close to top-rated schools, Ontario Tech University, and Durham College, this home is surrounded by convenience and leisure. The vibrant neighborhood offers easy access to parks, trails, and major highways, making it an excellent choice for commuters and families alike. This property is being sold under power of sale in ""as-is"" condition, offering incredible potential for the right buyer. Don't miss your chance to own this gem in one of Oshawa's most desirable communities. **** EXTRAS **** As per Schedule B (id:35492)
Get Sold Realty Inc.
Keller Williams Realty Centres
252 Church Street
Toronto, Ontario
Welcome to this stunning corner unit condo featuring 2-bedrooms and 2-bathrooms. Boasting abundant natural light, this unit features floor-to-ceiling windows and an open-concept layout designed for modern living. Step into luxury with beautiful renovations featuring top-of-the-line, brand-new finishes that combine style and functionality. Perfectly crafted for modern living, this unit offers an inviting atmosphere with attention to every detail. Elevate your lifestyle in this elegant condo, offering a seamless blend of luxury living and world-class amenities. Designed for comfort and convenience, this building provides access to an array of exclusive features that cater to your every need, including co-work space, indoor and outdoor dining/entertainment areas, a fitness facility, an outdoor pet area, concierge and more. It is conveniently located near public transit, shopping centers, top-rated schools, and a variety of dining and entertainment options. With easy access to downtown Toronto and major highways, this condo is ideal for urban professionals and families alike. **** EXTRAS **** Bank appraised at the original purchase price. Selling well below original purchase price. Contact the Listing Agent for details. (id:35492)
RE/MAX Professionals Inc.
49 Christopher Drive
Hamilton, Ontario
Welcome to 49 Christopher Drive. This solid and well-built plaster construction 4 and a half level backsplit is over 2300 sqft on 3 levels (above grade) and is situated on a 90ft x 168ft irregular lot on the South Central mountain. Just off Upper James Street and Rymal Road and minutes from the Lincoln Alexander Parkway. Close to shopping and many amenities. The main floor of the home features a large living room and separate dining room, a generous sized eat-in kitchen with ample counter space. The upper level has 3 good sized bedrooms with hardwood floors and a 6 piece bathroom. The 3rd level has a huge family room with fireplace and sliding door to the backyard, also a 3 piece bathroom, the 4th bedroom and an entrance from the double car garage. The lower level has a rough in kitchen, laundry area and another large open room. Possible in-law suite, multi-generational family or more! Act now! (id:35492)
Royal LePage State Realty
37 Bayview Road
Moonbeam, Ontario
Welcome to your dream home on the stunning shores of Remi Lake. This extraordinary 0.84-acre property offers a split-level home with an attached garage and a detached garage, all with picturesque lake views. Every inch of the waterfront area is meticulously landscaped to take your breath away, featuring a dock, fire pit, gazebo, trees, steps leading to the beach, a hot tub, and a two-tier composite deck that promises delightful summer days along the water's edge. As you step inside, you'll be greeted by a grand double-high ceiling foyer, inviting you to embrace the true beauty of this home. Ascend to the second level, where the prestigious primary bedroom will make you fall in love with this property. Enjoy your morning coffee on the balcony, taking in the lake's serene beauty. The primary bedroom also boasts a supreme walk-in closet that will be the talk of all your friends and a luxurious ensuite bathroom with a relaxing jetted tub. The open-concept kitchen, dining area, and living room are designed to maximize the stunning lake views, with natural sunlight streaming in and caressing the interior. Preparing meals will be a delight on the granite countertops, using all the included appliances. Quality hardwood floors flow through the dining area, living room, laundry hook-up closet, and second bedroom. The main bathroom features a double shower for added luxury. The basement offers a multi-functional rec room, perfect for a theater room and office area, along with a spacious third bedroom (the seller will install a window), a utility room, and a storage room. The attached garage is fully finished with in-floor boiler heat, ideal for parking your car during winter. The insulated garage perfect for completing projects year-round. Behind the garage, you'll find a tarp dome for storing all your toys. Facing south to the lake and surrounded by trees, it provides a setting that shields you from the north wind. Make Your Ultimate Move to a Lakeside Paradise. (id:35492)
RE/MAX Crown Realty (1989) Inc
389 Concession 4 Road
Fisherville, Ontario
Exquisitely presented, Masterfully designed 4 bedroom Fisherville Estate home on landscaped 110’ x 210’ lot. Rarely do properties with the high end finishes such as this come available for sale in the area! Incredible curb appeal with all brick & complimenting stone exterior, attached 3 car garage, covered back porch with concrete patio, & calming country views. The open concept, beautifully finished interior is highlighted by gourmet eat in kitchen featuring custom cabinetry, quartz countertops, S/S appliances with side x side fridge / freezer, & premium modern tile, gorgeous hardwood flooring throughout, formal dining area overlooking stunning rear yard, large living room with custom coffered ceilings & fireplace set in stone surround, 4 spacious MF bedrooms featuring primary suite with walk in closet & chic ensuite with walk in tile shower & glass enclosure, desired MF laundry, & welcoming foyer. The lower level includes roughed in rec room, additional bedroom area, studio/den, & ample storage. Must view to appreciate the attention to detail, pride of ownership, & quality finishes that this Irreplaceable home has to offer! Conveniently located minutes to Lake Erie, Cayuga, Hagersville, & easy access to Hamilton, 403, QEW, & GTA. Call today to Experience & Enjoy all that quiet & relaxing Fisherville Living has to Offer! (id:35492)
RE/MAX Escarpment Realty Inc.
190 Torrey Pines Road
Vaughan, Ontario
Great Opportunity To Live In This Gorgeous Home In Desirable High Demand Kleinburg Hills! This Immaculate (4 )Bdrm +3/5Bath Has Everything You Would Need. Fantastic Open-Concept Layout With Lots Of Natural Light, Interlocked D/Way SIDE YARD AND BACKYARD,10 Ft Ceiling Mn Fl , 9 Ft Second Floor, Walk Up Entrance, Hardwood Floors, Smooth Ceilings, Gourmet Kitchen With Granite C/T And Custom B/Splash, Pot Lights ,Large W/I Closet, Standing Tub ,Glass Shower, Gas Fireplace, Custom Light Fixt Th/O **** EXTRAS **** Subzero Panelled Fridge, Wolf Gas Range, B/I Thermador Oven & Microwave, S/S Dishwasher, Washer,Dryer, All Elfs ,Custom Crown Moulding ,Window Coverings. Finished Basement Apartment Great Rental Income! Beautitful Exterior Corner Unit (id:35492)
RE/MAX Experts
118 Deschene Avenue
Hamilton, Ontario
Rare opportunity to own a FULLY RENOVATED LEGAL DUPLEX on the HAMILTON MOUNTAIN! This stunning property features 6 BEDROOMS and 4 FULL BATHROOMS in total, with TWO SPACIOUS UNITS offering 3 BEDROOMS and 2 BATHROOMS EACH. With RENTAL INCOME POTENTIAL OF $5,000 PER MONTH and VACANT POSSESSION, this property is perfect for INVESTORS or MULTIGENERATIONAL LIVING.Sitting on a MASSIVE 47 x 133 FT LOT, this home has been COMPLETELY TRANSFORMED IN 2024 with over $150,000 IN UPGRADES. EVERYTHING IS BRAND NEW, including KITCHENS, BATHROOMS, FLOORING, PAINT, DRYWALL, DOORS, and MODERN FINISHES throughout. The home also features NEW WINDOWS, NEW PLUMBING, and an UPGRADED 200-AMP ELECTRICAL SERVICE. The exterior boasts NEW DECKS at both the FRONT AND REAR, while the WATERLINE has been UPGRADED TO A 1-INCH SERVICE.Located just 5 MINUTES FROM HIGHWAY ACCESS, this property combines CONVENIENCE with ENDLESS POTENTIAL. Whether youre looking for an INCOME-GENERATING INVESTMENT or a BEAUTIFULLY RENOVATED HOME, this property delivers it all! (id:35492)
Exp Realty
804 Cornell Rouge Boulevard
Markham, Ontario
Great opportunity for wise buyer! Bright and spacious 4 bedroom brick home with 2 car garage in Markham's desirable Cornell neighbourhood. 2426sf as per MPAC. Main floor features family size kitchen with huge breakfast area and walk out to private garden patio. Open concept Main floor family room with gas fireplace. Flexible Combined Living/Dining ideal for entertaining. Main floor den possible 5th BR for multi generational living. Prime Bedroom suite with W/I Closet and 4 pc ensuite. 3 additional bedrooms with double closet. High unspoiled basement. Well renouned school district. Close to parks, shopping and transit. Fast closing available. **** EXTRAS **** Buyer May Do Their Own Due Diligence Re financing and condition. Property sold as is, no seller warrants (id:35492)
Forest Hill Real Estate Inc.
6568 Quarry Point Road
Ramara, Ontario
Absolutely Stunning Water-front Detached Home on a Premium 112 x 228 ft Lot Located on the Incredible Lake Couchiching in Ramara! 4 Beds + Boathouse with Additional 1 Bedroom Independent Unit and Featuring Brand New Kitchen! Additional Bunkie for Extra Sleeping Space with Potential to Update with a 2pc Bathroom! The Gorgeous Water-front Offers Incredible Views and Stunning Sunsets!!! This Home Bestows not only Old-World Charm and Modern Convience for a Year-Round or Recreational Residence but also an Incredible Opportunity for Rental Income! Step inside to a Beautiful Living Room with Wood-Burning Fireplace & Harwood Floors. Open Concept, Eat-in Kitchen Over-Looking Living with Wood Counters, Backsplash & Custom B/I Cabinets! Dining Filled with Natural Light & W/O to Great Deck. The Primary Room has Panoramic Views of the Lake with W/I Closet and 2pc Ensuite with Potential to Update to 3pc! Cozy Den area is Sun-filled with Large Windows and B/I Shelves. Perfect Two Level Boathouse Freshly Painted and just Steps from the Water with New Appliances and Quartz Countertops in the Kitchen, Upgraded Bathroom, New Waterproof Vinyl Flooring & Fireplace! Lower Level Features Game Room and Amazing W/O to Stunning Water. Expansive Dock on the Water for Breathtaking-views of the Lake, New Fire-pit Area, Recently Installed Extra Large Driveway Fitting 10 Cars, Kayaks, Paddleboat & Water Trampoline; This Property has it all! Fully Furnished and Turnkey!!! (id:35492)
RE/MAX Realtron Realty Inc. Brokerage

