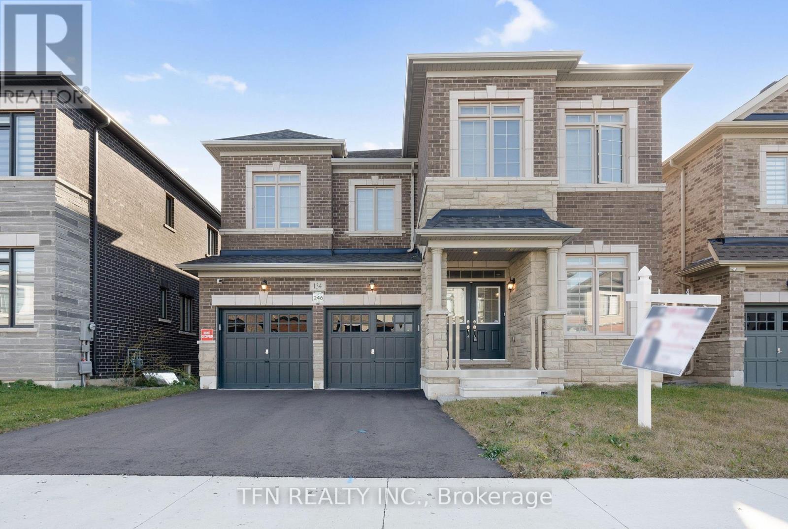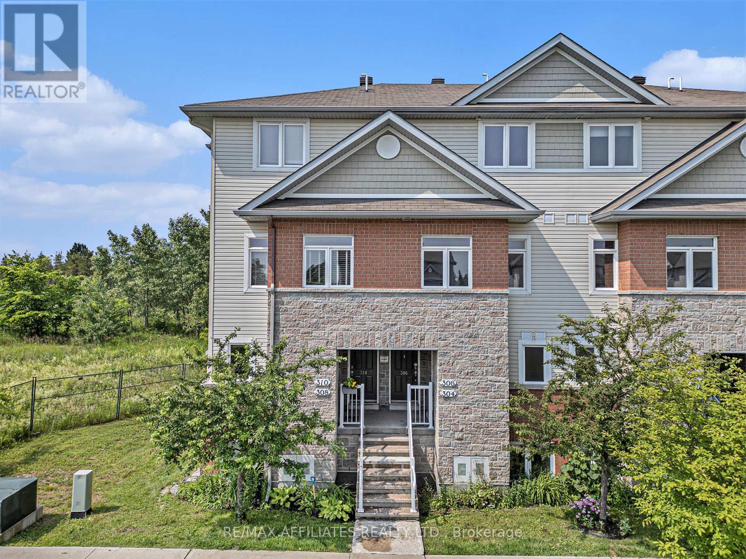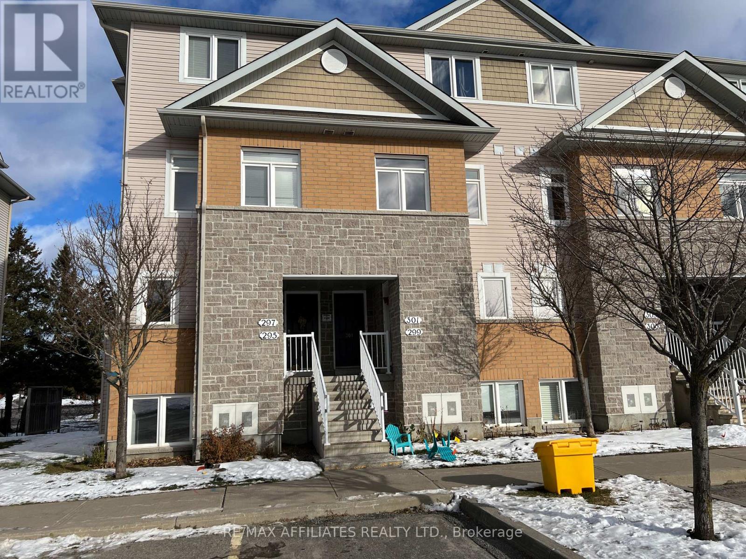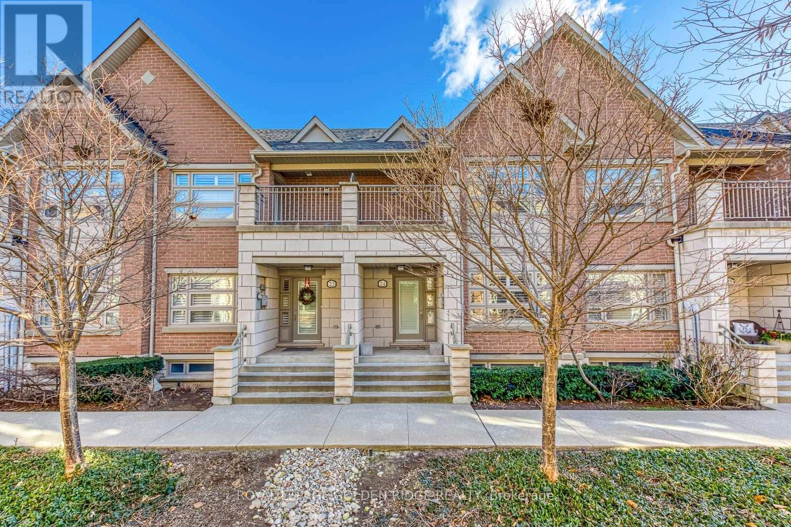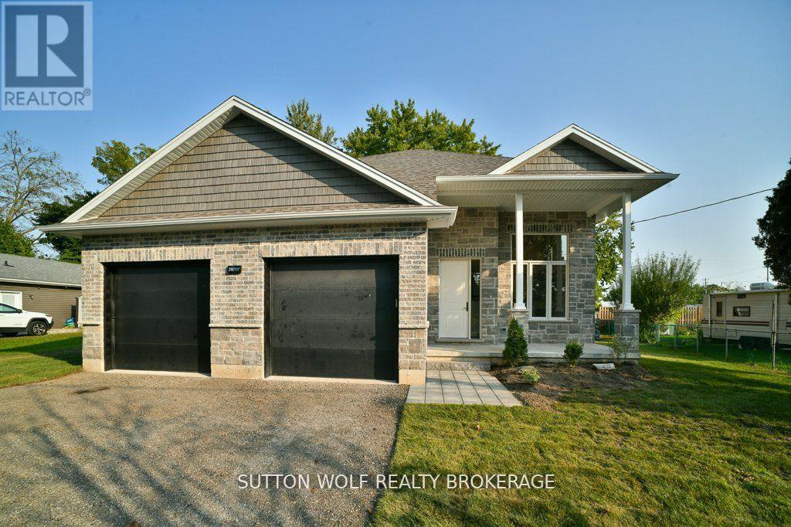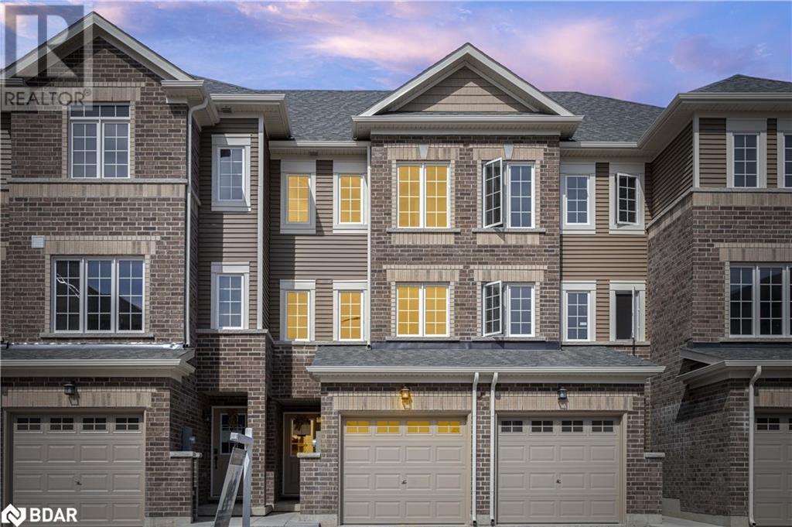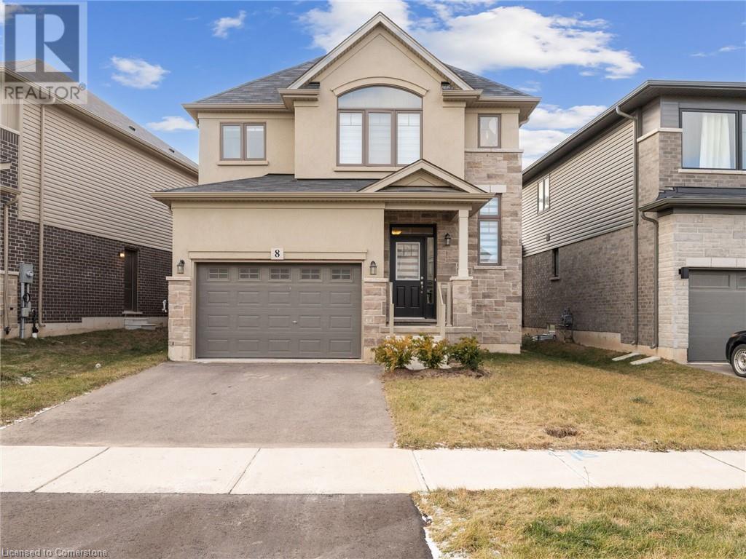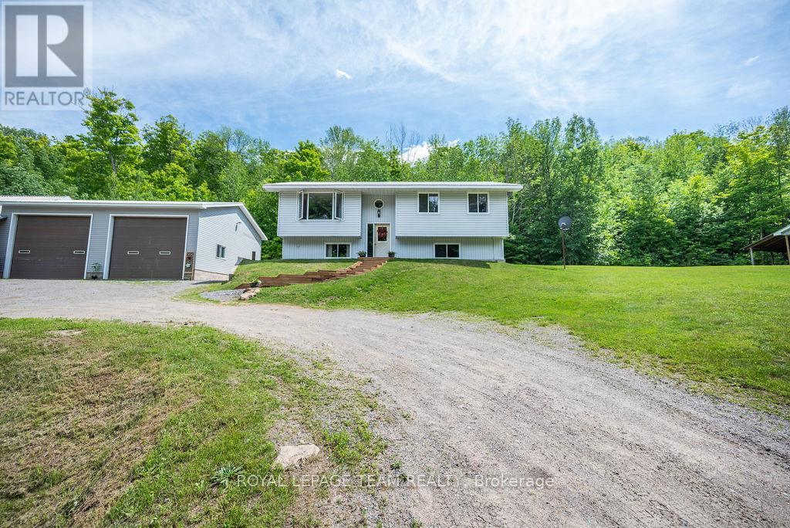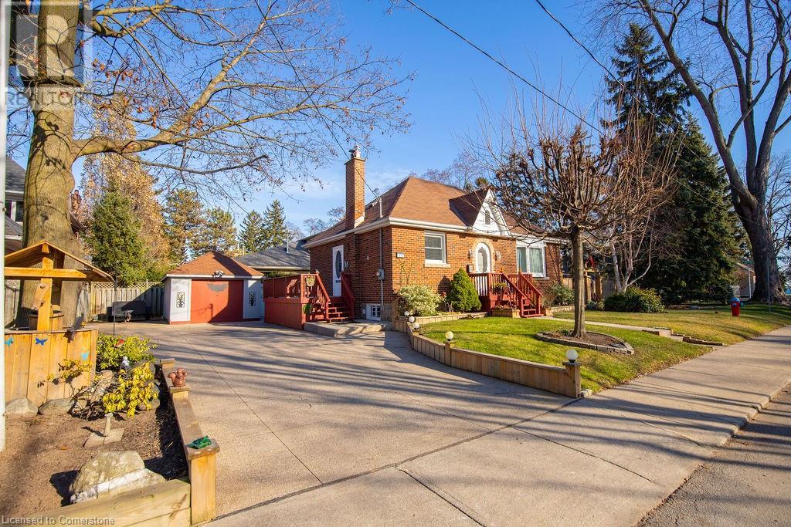304 Fir Lane
North Grenville, Ontario
Comfortable and spacious, this 1138 sq ft lower-level Oak model condo offers a large living room with balcony and stairs to a ground level patio area, a generous kitchen, a 2 pc. Powder room plus a foyer. The lower area adds a generous master bedroom, a 2nd bedroom, a full main bathroom, an in-suite laundry/utility room with laundry hook-up. Neutral carpeting and tile flooring. Includes fridge, stove, microwave, dishwasher, washer & dryer. Natural gas forced air heating. One assigned parking stall include. Close to amenities, schools and hospital facilities. This unit has never been lived in. Limited Tarion Warranty applies (excluding furnace & appliances if included). All measurements taken from the builder floorplan. HST is included in the price. If applicable, HST rebate to be applied for directly to CRA by the Buyer. A Builders Agreement of Purchase must be used. 48 hr irrevocable for all offers. (id:35492)
RE/MAX Affiliates Realty Ltd.
134 Granite Ridge Trail
Hamilton, Ontario
Spectacular Beauty with Over 3000 SqFt of Executive Living Space! Welcome to this stunning home featuring a superb layout with 4 bedrooms, an office, and 4 bathrooms. The inviting double-door entry with a covered porch sets the tone for this elegant residence. Highlights: Dream Kitchen: Over $75,000 spent on upgrades, including top-of-the-line cabinetry, an island with a breakfast bar, high-end stainless steel appliances, and fabulous finishes. No Carpet: Enjoy the beauty and ease of a carpet-free home. Spacious Layout: A grand foyer leads to separate living and dining rooms and a great room. Private Office/Den: Perfect for working from home. Luxurious Primary Bedroom: Features his and her walk-in closets and a 5-piece spa ensuite with double sinks, a freestanding soaker tub, and a glass shower. Additional Bedrooms: The second bedroom has a 3-piece ensuite, while the third and fourth bedrooms share a 3-piece Jack and Jill bathroom.Convenient Main Floor Laundry: Equipped with a new washer and dryer. (id:35492)
Tfn Realty Inc.
51 Antorisa Avenue
Vaughan, Ontario
This Is A Beautiful 4 Bedroom 4 Bath Detached Luxury Home Situated In A Very Well Sought Out Neighbourhood In Vaughan. 9Ft Ceiling In Main Area. Kitchen Is Fully Upgraded As Well As Appliances. 3 Full Bathrooms In The Upper Level. Primary Room Has A Spa Like Ensuite. Hardwood Flooring Throughout The Entire Home. Upgrades (Not From The Builder): Custom Made Closets, Entrance Door With Iron Pickets 42"", Pot Lights And Rough In Speaker System Throughout The Entire House, Outdoor Speakers Rough In. This Lovely Home Is Around The Corner From Schools, Parks And Easy Transit. Perfectly Move-In Condition. (id:35492)
Sutton Group-Heritage Realty Inc.
Ph 438 - 555 William Graham Drive W
Aurora, Ontario
Location, Location, Location, Welcome To The Arbors Condos, Penthouse Suite With 10' Ceilings, Well Laid Out One Bedroom + Den, Included Parking & Locker, Stainless Steel Appliances, Granite Kitchen Counter, Close to Hwy 404, Shopping /Malls, Go/Viva Bus, Schools, Rec. Complex. **** EXTRAS **** Stainless Steel Appliances (Fridge, Stove, B/I Dishwasher, B/I Microwave), Washer & Dryer, All Existing Lighting Fixtures. All Window Coverings, Ikea Pax System. (id:35492)
Century 21 Parkland Ltd.
#306 - 77 Shuter Street S
Toronto, Ontario
Location, Location, Location! Welcome to the Luxury 88 North Condos, Located in The Heart of Downtown Toronto. With This Exceptionally Well Laid-Out Floor Plan of 2-Bedrooms, 2-Bathrooms Condo Comes With 1 Parking Spot, 2 Lockers and A Huge Wrap-around Balcony. It Features a Modern Kitchen with Quartz Countertops & High-End Built-In Appliances. Prime Location at Church & Shuter Street, Close to Dundas Square, Ryerson University, St. Michael's Hospital, PATH, Theaters, Parks, George Brown College, The Financial District, City Hall & Nathan Phillips Square, Eaton Center and Within Walking Distance to the Subway. This Spectacular, Elegant Lobby Is Designed By World-Renowned Toronto Designers, Cecconi-Simone. ***97 Walk Score & 100 Rider's Score***. **** EXTRAS **** Stainless Steel Appliances (Fridge, Stove, B/I Dishwasher, B/I Microwave), Washer & Dryer, All Existing Lighting Fixtures. All Window Coverings. (id:35492)
Century 21 Parkland Ltd.
306 Fir Lane
North Grenville, Ontario
Vacant and ready, this comfortable 1299 sq ft upper-level Juniper model condo offers a large living room with balcony, a generous kitchen with island, a 2 pc. Powder room plus a convenient den (or close it in as a 3rd bedroom). Upstairs adds a generous master bedroom with a Juliet balcony, a 2nd bedroom, a full main bathroom, an in-suite utility room with laundry hook-up plus a separate storage closet. Neutral carpeting and tile flooring. Includes fridge, stove, microwave, dishwasher, washer & dryer. Natural gas forced air heating. One assigned parking stall include. Close to amenities, schools and hospital facilities. This unit has never been lived in. Limited Tarion Warranty applies (excluding furnace & appliances if included). All measurements taken from the builder floorplan. A Builders Agreement of Purchase must be used. 48 hr irrevocable for all offers. (id:35492)
RE/MAX Affiliates Realty Ltd.
277 Fir Lane
North Grenville, Ontario
Vacant and ready, this comfortable 1299 sq ft upper-level Juniper model condo offers a large living room with balcony, a generous kitchen with island, a 2 pc. Powder room plus a convenient den (or close it in as a 3rd bedroom). Upstairs adds a generous master bedroom with a Juliet balcony, a 2nd bedroom, a full main bathroom, an in-suite utility room with laundry hook-up plus a separate storage closet. Neutral carpeting and tile flooring. Includes fridge, stove, microwave, dishwasher, washer & dryer. Natural gas forced air heating. One assigned parking stall include. Close to amenities, schools and hospital facilities. This unit has never been lived in. Limited Tarion Warranty applies (excluding furnace & appliances if included). All measurements taken from the builder floorplan. A Builders Agreement of Purchase must be used. 48 hr irrevocable for all offers. (id:35492)
RE/MAX Affiliates Realty Ltd.
295 Fir Lane
North Grenville, Ontario
Comfortable and spacious, this 1236 sq ft lower-level Blue Spruce model condo offers a large living room with balcony and stairs to a ground level patio area, a generous kitchen, a 2 pc. Powder room plus a large foyer. The lower area adds a generous master bedroom, a 2nd & 3rd bedroom, a full main bathroom, an in-suite laundry closet with laundry hook-up plus a utility room. Neutral carpeting and tile flooring. Includes fridge, stove, microwave, dishwasher, washer & dryer. Natural gas forced air heating. One assigned parking stall include. Close to amenities, schools and hospital facilities. This unit has never been lived in. Limited Tarion Warranty applies (excluding furnace & appliances if included). All measurements taken from the builder floorplan. HST is included in the price. If applicable, HST rebate to be applied for directly to CRA by the Buyer. A Builders Agreement of Purchase must be used. 48 hr irrevocable for all offers. (id:35492)
RE/MAX Affiliates Realty Ltd.
4225 Green Bend
London, Ontario
NEW MODEL HOME FOR SALE located in ""LIBERTY CROSSING situated in the Coveted SOUTH! Fabulous WALK OUT LOT BACKING ONTO PICTURESQUE TREES - This FULLY FINISHED BUNGALOW -( known as the PRIMROSE Elevation A ) Features 1572 sq Ft of Quality Finishes on Main Floor PLUS an Additional 1521 Sq Ft in Lower level. Numerous Upgrades Throughout! Open Concept Kitchen Overlooking Living room/ Dining Room Combo featuring Terrace Doors leading out to a Spectacular Deck - it also features a wonderful Double Sided Fireplace for the living room & primary bedroom. **Note** Lower Level Features a third Bedroom and 4 PC Bath as part of the Primary Suite as well as a Secondary Suite featuring 2 Bedrooms, Kitchen, Living Room and 4 PC Bath! Terrace Doors to backyard. **NOTE** SEPARATE SIDE ENTRANCE to Finished Lower Level! Wonderful 9 Foot Ceilings on Main Floor with 12 Ft Ceiling in Foyer- IMMEDIATE POSSESSION Available - Great SOUTH Location!!- Close to Several Popular Amenities! Easy Access to the 401 and 402!Experience the Difference and Quality Built by: WILLOW BRIDGE HOMES (id:35492)
Royal LePage Triland Realty
711 Bay St # 801
Sault Ste Marie, Ontario
A spectacular waterfront view can be enjoyed from the 3 season screened/glassed in sunroom of this spacious condo located close to many amenities. There are 2BR's one being the large primary with a great walk in closet and a renovated ensuite. A cozy reading nook is at one end of the living room with a spacious dining area at the other end. The kitchen is well appointed with a number of custom drawers that are well designed. The generous storage room also contains the laundry area. (id:35492)
RE/MAX Sault Ste. Marie Realty Inc.
32 Giza Crescent
Brampton, Ontario
Discover a beautifully upgraded 4+ bedroom, 5-bathroom jewel in Brampton's prestigious Sandringham-Wellington area. Every inch of this home showcases meticulous renovations, with a kitchen that delights featuring built-in appliances, quartz countertops, and a stylish backsplash. Enjoy versatile living spaces with separate living, dining, and family rooms. This home has a double-door entry, a double car garage, and a huge driveway with 4+ car parking. Pot lights throughout add a modern charm, and the finished basement apartment, complete with 3 bedrooms, a full bathroom, kitchen, and living space, offers an excellent income-generating opportunity. Located close to Highway 410, Trinity Common, schools, hospitals, parks, and more, this home epitomizes convenience and luxury. Move in and experience the best of Brampton living! (id:35492)
RE/MAX Realty Specialists Inc.
69 Narrow Valley Crescent
Brampton, Ontario
Buy This Detached Home in The Price Of Semi, featuring 3 spacious bedrooms on the 2nd floor, with an additional 2 bedroom basement apartment with separate side entrance in the most demanding area of Brampton East, offering ample living space for a growing family. Front room can be used as a living room, bed room for elderly parents or a den. Recently renovated in 2024 With a total of 4 washrooms, convenience is built into every corner. The bright and open dining and family rooms are perfect for entertaining, with a cozy fireplace adding a touch of warmth and charm. Set on a generously sized, pie-shaped lot, this home offers plenty of outdoor space and privacy. Situated on a peaceful, family-friendly crescent, it is conveniently located near excellent schools, public transit, shopping malls, Walking distance to the Fortinos, Bank and just minutes from Highway 410, making commuting a breeze. Do not miss the opportunity to own this beautiful home in a prime location (id:35492)
Century 21 Paramount Realty Inc.
369 Snoek Point
Milton, Ontario
Welcome To 369 Snoek Point. Enjoy Elegant Living In A Prestigious & Desirable Neighborhood In Community Of Clark at The Heart Of Milton. This Well Maintained Beautiful 4+1 Bedrooms Detached House with a gorgeous open concept, Also Professionally Finished Basement having big Rec Room And 5th Bedroom with full bathroom. This Home Boasts Lots Of Natural Light, 9Ft Ceiling On Main, Hardwood Main Floors, Stainless Steel Appliances, Large Kitchen & A Living Room & Dining Room. Walk To Public Transit, Parks, excellent proximity to Highway 401, Close To Schools & All Major Amenities. Just Move In & Enjoy! (id:35492)
RE/MAX Realty Specialists Inc.
608 - 68 Merton Street
Toronto, Ontario
Live the life at LIFE CONDOMINIUMS. This low rise condo offers a unique blend of modern living and urban convenience. Building in a vibrant community nestled between Davisville and Moore Park. It features high-quality finishes, and unobstructed West facing views. With parks, ravines, local coffee shops, bakeries, and well connected transit nearby makes commuting a breeze. Whether you're looking for a cozy home or an investment opportunity, it's a fantastic option for those seeking to embrace urban living in Toronto. Parking and Locker INCLUDED! This Bright and airy 1 Bedroom will not disappoint the space you're looking for. Priced to SELL! (id:35492)
Royal LePage Supreme Realty
211 - 7549 B Kalar Road
Niagara Falls, Ontario
Welcome to Marbella Condominium by Urban Communities where you will find this Aspen model 1bed 1bath 763sq ft open concept condominium with Private underground 1 parking 1 locker included. This unit has exceptional modern finishes and is located a short drive from the world famous Niagara Falls, and the US boarder. Marbella is surrounded by an abundance of stores, restaurants, parks, entertainment possibilities. Additionally, the greater Niagara Region offers so much more. Explore the area's superb vineyard and ward-wining wineries. Hike the beautiful Niagara escarpment ,sail the numerous waterways, pay a round of golf, or try your luck at the Fallsview Casino. The condo complex itself provides fantastic features such as a gym. party room and as an added bonus, the price includes parking and locker. (id:35492)
RE/MAX West Realty Inc.
Th24 - 2460 Prince Michael Drive
Oakville, Ontario
Executive Townhouse In Prestigious Joshua Creek. 9' Ceilings & Smooth Ceilings On Main Floor. Thousand Spent On Upgrades, Stunning Focal Wall With Electric Fireplace. Premium Cabinetry, Stunning Granite Counters Throughout, Stainless Fridge, Stove, B/I Dishwasher, Master Ensuite Bath W/Glass Shower Door. Entertainers Dream Home With A Great Flow. 2 Car Garage **** EXTRAS **** Enjoy condo amenities (gym, pool, sauna, media room, games room, lounge/party room, guest suite) (id:35492)
Royal LePage Golden Ridge Realty
55 Louisa Street W Unit# 37
Thornbury, Ontario
Nestled in the heart of Thornbury, this 4-bedroom, 2-bathroom end-unit condo in the sought-after Rankins Landing community offers a perfect balance of comfort, convenience, and recreation. Spanning 1,533 sq. ft. of finished space, the home welcomes you with an abundance of natural light and an open-concept design. The kitchen flows effortlessly into the dining and living areas, where a cozy gas fireplace creates a warm and inviting atmosphere. Step outside to your private back deck, an ideal spot for outdoor dining, relaxing, or soaking up the serene surroundings. Rankins Landing elevates your living experience with fantastic amenities, including a seasonal swimming pool, tennis courts designed for pickleball, and a friendly clubhouse for social gatherings. Beyond the community, Thornbury awaits with its vibrant offerings—walk to charming shops, stock up on essentials at Foodland or the LCBO, and savor local cuisine at nearby restaurants. For outdoor enthusiasts, the area delivers endless possibilities, from exploring picturesque trails and parks to enjoying the nearby harbour and marina. When adventure calls, Blue Mountain Resort is just 15 minutes away, offering world-class skiing, golf, and more. Whether you’re seeking a year-round residence or a weekend escape, this Thornbury gem is your gateway to a lifestyle rich in relaxation and activity. Don’t miss this opportunity— (id:35492)
RE/MAX Twin City Realty Inc.
2510 - 19 Bathurst Street
Toronto, Ontario
One Of The Most Luxurious Buildings At Downtown Toronto's TD Concord City Place. Water Front. Stunning View Of The Lake. New Painting and Renovations. Elegant Marble Bathroom, Modern Open Concept Kitchen & Dining. Large Balcony. Over 23,000 Sf Of Hotel-Style Amenities. The Building Rises Above Loblaws New 50,000Sf Flagship Store And 87,000Sf Daily Essential Retail. Steps To Lake, Transit, Schools, Restaurants, Shopping, Financial/Entertainment District, Parks And King West Village. New Building. Easy Access To Hwy/Ttc/Subway. (id:35492)
Homelife Landmark Realty Inc.
704 - 51 Trolley Crescent
Toronto, Ontario
Welcome to this extraordinary, re-imagined custom suite at River City Condos, meticulously designed by The Design Co. to evoke a boutique hotel ambiance. This spacious 2+1 bedroom, 2-bathroom corner unit offers a perfect blend of sophistication and comfort with premium finishes and a wealth of high-end upgrades, making it ideal for discerning buyers seeking an upscale urban retreat. Upon entering, you'll be greeted by elegant white oak herringbone flooring, setting the tone for the suites luxurious design. A custom-designed bar provides an impressive focal point for entertaining, while the spa-like primary bathroom boasts a steam shower and heated floors for ultimate relaxation. Integrated Sonos speakers offer an immersive audio experience throughout the space, enhancing the ambiance. With nearly 270 degrees of unobstructed views, natural light floods the open-concept layout, creating a bright and inviting atmosphere. This suite includes one parking space, with an additional parking spot available for purchase, as well as an oversized locker for ample storage. With a level of customization and finishes rarely found at this price point, this property offers a unique opportunity to own a high-end home at a fraction of the cost of new construction in Toronto. Don't miss the chance to call this exceptional space your own. Contact us today for a feature sheet detailing the full list of upgrades and to schedule a private showing. **** EXTRAS **** Includes: 1 Parking Space & 1 Over-Sized Locker. Second parking space is available for purchase (id:35492)
Harvey Kalles Real Estate Ltd.
571 Concession 13 Road E
Trent Hills, Ontario
Built by Hunt Custom Homes and backed by a 7-Year Tarion Warranty, this 1544sqft bungalow sits on a 3.12 acre lot minutes to Hastings! A refreshing take on modern country, this bungalow features a 3 + 2 bedroom, fully finished floor plan with quality and fine finishes at the forefront! Appreciate the unique design which allows for a covered back patio, an open concept kitchen with quartz countertops overlooking the living room with a trendy 12ft window in addition to main floor laundry w/ custom cabinetry, built-in pantry & inside entry to the attached, insulated garage. Engineered hardwood flow throughout the main floor. A generous primary offers a w/i closet & 3pc. ensuite with tile & glass shower while 2 additional beds complete this level. The finished basement is filled with natural light from oversize windows, offers 2 bedrooms, a large rec room, luxury vinyl plank flooring & a 4pc. bath. Enjoy ample storage, upgrades and extras such as: custom glass in the shower, tiled shower walls, 5 1/2"" baseboard, garage door opener, central air, owned HWT, Water Softener, Iron Filter & UV System from a local builder who cares about quality. (id:35492)
RE/MAX Hallmark First Group Realty Ltd.
33 Shore Breeze Drive Unit# 1105
Etobicoke, Ontario
Check out this beautiful and bright 1 bed/ 1 bath condo in the Jade Waterfront building. From your private balcony, enjoy breathtaking views of Lake Ontario and the city. The condo comes with top service amenities such as concierge service, guest parking, a state of the art gym with sauna, games room, roof top BBQ with putting green and pool. Plus a grooming area for your furry friend off the main lobby! Located just steps away from beautiful waterfront trails, restaurants and shops! Seller is covering first 3 months of condo fee's for the new owner! Book your showing today! (id:35492)
Keller Williams Innovation Realty
921 - 35 Ormskirk Avenue
Toronto, Ontario
This rare offering is a three bedroom 2 storey corner penthouse suite with unobstructed panoramic north west sunset views. Just under 1200 square feet with a full length balcony (21 ft.), bonus locker and one car parking. Very reasonable maintenance fees and a well managed building. 35 Ormskirk is situated on over 3 acres of land and steps to the lake. No overcrowding. **** EXTRAS **** fridge, stove, dishwasher, microwave, window coverings, electric light fixtures, three window a/c units, washer, dryer. (id:35492)
Alkins Real Estate Ltd.
27112 Kennedy Road
Georgina, Ontario
Welcome to this delightful 2-bedroom bungalow located in the sought-after waterfront community of Willow Beach. Just steps from the shimmering shores of Lake Simcoe, parks, and pristine beaches, this home offers a perfect blend of tranquility and convenience. A short drive to Sutton and only 10 minutes from Highway 404 and Keswick, this location is ideal for those seeking both relaxation and accessibility. Inside, the home boasts a freshly painted interior and radiant heated floors throughout, ensuring warmth and comfort year-round. The spacious primary suite offers direct access to a four-piece bathroom, while the bright and inviting second bedroom overlooks the lush backyard. The eat-in kitchen is a chef's dream, with ample counter and storage space and a convenient backyard walkout. Step outside to enjoy the deck, large 10' x 10' garden shed with workbenches, perfect for the handyman in the family, and plenty of space to garden or entertain. A welcoming front porch adds to the home's charm, providing the perfect spot to enjoy a morning coffee or unwind in the evening. Don't miss the chance to make this charming bungalow your home and embrace the lakeside lifestyle Willow Beach has to offer! **** EXTRAS **** Rough-in for Gas Fireplace in Living Room. (id:35492)
RE/MAX All-Stars Realty Inc.
205 - 6523 Wellington 7 Road
Centre Wellington, Ontario
Welcome to the Elora Mill Condominiums. These residences offer a lifestyle where amenities are many and luxury is standard. The Drimmie suite features 1000sqft of bright airy indoor living space and 140sqft of outdoor living area overlooking heritage forest and the Gorge. Upon entering, you are immediately drawn to the openness of the design. The highly appointed kitchen features hidden appliances and appears as furniture adorned with gold finished hardware that resembles jewelry. Conveniences such as main 4pc bath and in suite laundry team also form part of the floor plan. This suite offers a master with 3pc ensuite, private wardrobe area with access to the balcony as well as a den. Underground parking for one and locker included. Private bookings only. (id:35492)
Your Hometown Realty Ltd
363 Argyle Avenue N
North Perth, Ontario
Welcome to 363 Argyle Avenue North, a charming and spacious starter home in the heart of Listowel! This well-maintained property is nestled on a generous 66 x 132 lot, providing plenty of outdoor space, all while being conveniently located on a quiet street just a short walk from downtown. Whether you're a first-time homebuyer or a growing family, this home offers a perfect blend of comfort and potential. On the main floor the kitchen features abundant cupboard space, a large island, and an open layout that overlooks the dining room, making it perfect for meal prep and entertaining. The dining area flows seamlessly from the kitchen, providing ample space for family meals and gatherings. Enjoy a spacious living room that's perfect for relaxing or hosting guests. A conveniently located bathroom completes the main floor. Upstairs you will find all 3 bedrooms are bright and offer plenty of room for family members, guests, or a home office. The second full bathroom is located on this level, offering great functionality for busy households. With a sizable backyard and plenty of outdoor space, this property provides excellent opportunities for gardening, outdoor play, or future expansions.Whether you're starting your homeownership journey or looking for a home that can grow with your family, 363 Argyle Avenue North is a must-see! Enjoy the charm of a quiet neighborhood while being within easy reach of all the amenities and services that downtown Listowel has to offer. Commuting distance to KW, Guelph and Stratford. (id:35492)
Keller Williams Home Group Realty
118 North Channel Road
Edwardsburgh/cardinal, Ontario
A multi-generational home, this all-brick bungalow spans 1600 sq ft and offers the convenience of 3 bedrooms upstairs and 2 downstairs, along with 3 full baths. The property boasts an attached heated 2-car garage, as well as a separate garage/workshop, all situated on a sprawling 2.26-acre lot. The cherry on top is the breathtaking 4-season view of the St. Lawrence River.In addition to having an open concept layout with a spacious living room, dining room, and kitchen, the upper level of the house also features patio doors that lead from the dining room to a deck. This deck provides the perfect spot to relax and enjoy the passing boats. The PR has a large closet, WIC, and 5-piece ensuite and patio doors to your own deck. There are 2 more bedrooms, a 4-piece bath, and laundry on this floor. The lower level could be for a family member, where a small kitchenette could be added, and a separate entrance can make this private. There are 3 beds, a 4-piece bath, a workshop, and a utility room. The separate garage to the south of the house does have a permit to add a driveway (2008); it could be a great building to store toys, a workshop, or a man cave-endless possibilities. Do not forget the double-attached garage, which is being used as a 3-season space but does have a heater. (id:35492)
RE/MAX Hometown Realty Inc
203 Joshua Street
Ottawa, Ontario
Welcome to your next chapter in Trailsedge! This stunning 2-bedroom, 2-bathroom bungalow, built in 2020, offers the perfect blend of modern luxury and cozy comfort. From the moment you step inside, you'll feel right at home in a space that's as functional as it is beautiful. The heart of the home is the kitchen, where sleek quartz countertops steal the show. Picture yourself whipping up a meal while chatting with guests seated at the spacious breakfast bar. With plenty of cabinet space and gleaming finishes, the kitchen is as practical as it is chic. The open-concept living and dining area invites you to kick back and relax. Natural light flooding in from the southeast-facing backyard fills the space with a warm, sunny vibe all day long. The primary suite is your private oasis, complete with a luxurious ensuite bathroom. Dual sinks mean no more jockeying for mirror space, and the stand-up shower and separate soaker tub offer options for both quick rinses and long, relaxing soaks. The second bedroom is perfect for guests, grandkids, or a hobby room the choice is yours! The three-piece guest bathroom ensures everyone has their own space. Heading downstairs, you'll find a spacious finished basement that's ready to become whatever you need it to be. A home theatre? A craft studio? A game room? With over 2,500 square feet of total living space, this home offers endless possibilities without feeling overwhelming. The backyard is a sunny retreat, thanks to its southeast exposure. This bungalow is ideal for seniors or anyone looking to downsize without sacrificing space or style. With its modern features, thoughtful layout, and prime location in Trailsedge, its the perfect place to settle in and create lasting memories. Ready to make it yours? Schedule a viewing today and see why this house feels like home. (id:35492)
Century 21 Action Power Team Ltd.
28 Concord Street
Strathroy-Caradoc, Ontario
A newly over 1600 sqft custom built raised ranch home on a quiet street, walking distance to downtown and all of the amenities. Stepping into the spacious foyer you can feel the warmth of the open concept living, dining and kitchen floor plan. The natural light shines into the kitchen with the Southern facing backyard. This beautiful white kitchen features custom cabinets with a centre island, backsplash and all appliances are included. An electric fireplace adds to the coziness of the central living space. The main floor laundry is conveniently located across from the three bedrooms. The master bedroom includes a combined ensuite and walk-in closet. Ideally set-up for a separate in-law suite. The lower level has a separate entrance with 9 ceilings, ready to be finished how you see fit. There is an entrance from the garage down to the lower level. Two car garage (23x19) with extra storage space in the ceiling. 200 amp service and a tankless water heater that is owner. Call today to view this newly built home! (id:35492)
Sutton Wolf Realty Brokerage
97 Noecker Street
Waterloo, Ontario
Fully legal 2 bedroom accessory apartment with new kitchen and updated bathroom. Upstairs is a modern open concept kitchen/living room, 3 bedrooms, 4pc bath along with a single car garage. Nice size lot with a generous backyard this house has great curb appeal from the front. Short walk to Wilfrid Laurier, uptown shops in Waterloo. Ideal for a parent, multi generational family, young couple with mortgage helper or an Investor. Vacant possession possible. (id:35492)
RE/MAX Real Estate Centre Inc.
322 - 55 Mercer Street
Toronto, Ontario
Welcome to Urban Living and Sophistication Redefined at 55 Mercer. This Spacious, Brand New, Never Lived In 1+1 Unit with 2 Baths Is The Perfect Place To Call Home In The Heart Of The City. Featuring South Views, 9' Ceilings, Integrated Appliances, Concierge Desk in Lobby, Gym, Roof Top Garden, Party Room and More! Located Minutes Away From Toronto Harbourfront, Rogers Centre, CN Towner, Union Station, St. Andrew TTC Station, and Plenty of Shopping, Restaurants and Cafes. PARKING available upon request. Sold with full TARION Warranty. (id:35492)
Century 21 Atria Realty Inc.
47 Campbell Avenue
Oro-Medonte, Ontario
ARCHITECTURAL MARVEL WITH OVER 2,700 SQFT OF UPDATED LIVING SPACE STEPS FROM LAKE SIMCOE! Step into something truly extraordinary with this one-of-a-kind geodesic dome, nestled in the sought-after Oro Medonte on the water side of the 10th Line! This home offers plenty of room for the whole family with beautifully updated living spaces that seamlessly combine luxury with nature. Just steps away from Lake Simcoe for swimming, boat launches, and scenic trails, this home is a perfect retreat for outdoor lovers. Enjoy the convenience of being a short drive from Hawkestone for groceries, the LCBO, and quick errands, with easy access to nearby ski hills and the highway for year-round adventure and commuting. Inside, you'll be amazed by the striking open-concept design featuring soaring 16.5-foot ceilings, sleek pot lighting, and newer laminate and tile flooring throughout. The heart of the home is equipped with high-end, energy-efficient appliances. For tech enthusiasts, this home is outfitted with CAT 6 wiring for pre-wired speakers, a projector, and smart home capabilities. The spacious loft adds a bonus living space, while the large, treed 0.3-acre lot offers unparalleled privacy. With a separate entrance to the basement featuring a rough-in for an additional bathroom, this home is brimming with possibilities. Additionally, a gas HWT, washer, dryer & newer high-efficiency furnace add practicality to daily living. Take your chance to own this unique #HomeToStay! (id:35492)
RE/MAX Hallmark Peggy Hill Group Realty
1010 - 55 Lindcrest Manor
Markham, Ontario
Modern 6-Year New 3 Bedroom+Den, 3 Bath Townhome in Desirable Cornell Markham with Rooftop Terrace Great for Entertaining! Den Can be Used as Home Office or Extra Bedroom! Beautiful Upgraded Kitchen With Quartz Countertop & Backsplash ('21) with Stainless Steel Appliances, Open Concept Layout, Large Windows for Natural Light, Fireplace With Stone Frame & Quartz Countertop ('21), Upgraded Bathrooms with Quartz Counter & Newer Toilet Seats ('21), New Blinds on Main Floor ('21), Oak Stairs with Iron Pickets, Pot Lights, Newer Smart LG Washer & Dryer, Freshly Painted and More! Close To Hwy 407/Hwy7, Schools, Parks, Public Transit, Hospital, Community Centre, Go Transit, Markville Mall & More! **** EXTRAS **** Offers Anytime! Maintenance Fee includes High Speed Bell Internet. See Virtual Tour & 3D Matterport! (id:35492)
Royal LePage Signature Realty
47 Pumpkin Corner Crescent
Barrie, Ontario
Welcome To Upscale Living In Barrie! Step Into A Brand-New, Meticulously Designed 2 Bed, 1 Bath Freehold Townhouse, Featuring A Distinctive Three-Story Layout. Situated Just Minutes From The Barrie South GO Station, Highway 400, Downtown Barrie, & Shops/Restaurants, This Is The Dream Home You've Been Waiting For. It Seamlessly Combines Modern Elegance With Practical Functionality, Offering An Unfinished-Walkout Ground Floor Fronting On Mapleview. The Second Floor Boasts A Well-Appointed Kitchen With A Center Island And Two Separate Living Areas, Providing Ideal Spaces To Relax After A Busy Day. Abundant Natural Light Highlights The Premium Finishes And Upgraded Features That Adorn Every Corner. On The Third Floor, You'll Find Two Spacious Bedrooms, Ensuring Privacy, Along With A 4-Piece Bathroom. Don't Let This Exceptional Opportunity Slip Away! (id:35492)
Keller Williams Experience Realty Brokerage
8 Elkington Lane
Brantford, Ontario
Welcome To 8 Elkington Lane, This Stunning 3 Bed 3 Bath Detached Home Is Located In The Newly Developed Area Of West Brant. This Newly Renovated 1,819 Sqft Home Combines Modern Elegance With Ultimate Convenience, Making It The Perfect Place To Call Home. The Open-Concept Layout Boasts A Bright And Airy Living Area With Large Windows, Hardwood Flooring, Leading To Beautiful Kitchen With Large Quartz Countertops With Breakfast Bar, And Sleek Cabinetry Combined With A Matching Set Of Stainless Steel Appliances—Perfect For Cooking And Entertaining. The Three Spacious, Carpet Free Bedrooms Offer A Sense Of Privacy And Comfortability Facilitating A Serene Retreat Within The Home. Nestled In A Family-Friendly Neighbourhood, This Home Is A Short Distance Away From Top-Rated Schools, Parks, Places Of Worship, Restaurants, And More. A Vibrant Community Merging Tranquility & Accessibility With Public Transit And School Bus Stops Nearby, This Home Is Perfect For Families, Professionals And Anyone Seeking A Move-In-Ready Home With A Modern Touch. Don't Miss The Opportunity To Make This Exceptional Property Yours. (id:35492)
Royal LePage Signature Realty
308 - 55 Mercer Street
Toronto, Ontario
Welcome to Urban Living and Sophistication Redefined at 55 Mercer. This Spacious, Brand New, Never Lived In 2+1 Unit with 2 Full Baths Is The Perfect Place To Call Home In The Heart Of The City. Featuring North Views, 9' Ceilings, Integrated Appliances, Concierge Desk in Lobby, Gym, Roof Top Garden, Party Room and More! Located Minutes Away From Toronto Harbourfront, Rogers Centre, CN Towner, Union Station, St. Andrew TTC Station, and Plenty of Shopping, Restaurants and Cafes. PARKING available upon request. Sold with full TARION Warranty. (id:35492)
Century 21 Atria Realty Inc.
235 Merlin Crescent
London, Ontario
This pristine, meticulously maintained bungalow has remained in the same family since it was built, blending classic charm with modern updates. Step into a bright and inviting living room filled with natural light from a large bay window, flowing seamlessly into a well-appointed, open-concept eat-in kitchen with ample cabinetry and elegant granite countertops. The main floor offers three spacious bedrooms and a full bathroom complete with a relaxing jetted tub. Downstairs, the fully finished basement extends the living space with a generous family room, an updated 3-piece bathroom, and a utility room with room for extra storage.The backyard is an entertainers dream, featuring an interlocking driveway that leads to a patio area, perfect for gatherings. A few steps from the patio, youll find a roomy deck that connects to the above-ground pool. A cozy fire pit area provides a welcoming spot to gather and enjoy the warmth on cooler evenings. Close to schools, parks, and the East Lions Community Centre, this home is ideally located for easy access to amenities. Dont miss out! (id:35492)
Streetcity Realty Inc.
1405 - 375 King Street N
Waterloo, Ontario
Well maintained, spacious 3 bedroom, 2 bathroom corner unit condominium with Ensuite, Laundry, large balcony, large Primary Bedroom with Ensuite bathroom, open dining area with nice views of the city. excellent location with close proximity to colleges and universities, minutes to Conestoga Mall, restaurants & shopping. Easy access to highway and public transit. **** EXTRAS **** Condo Fees include use of amenities such as indoor pool, sauna, conference room, car wash station in underground parking area, party room, experience room, arts & craft room, billiards room, Library, Card & Games room. (id:35492)
Royal LePage Your Community Realty
39 Brant Street
Oakville, Ontario
Located at the most southern edge of West Harbour- One of the last original owner properties in this exclusive south Oakville enclave- Across from the Brock Street parkette & Lake Ontario Trails- Lovingly & meticulously maintained since 1967 this brick bungalow with detached garage has lake views from the front porch- welcoming curb appeal, landscaped, fully fenced with concrete driveway that fits 5 cars minimum- custom deck & garden shed, solid wood privacy fence & gate, mature trees, lush gardens- Solid brick bungalow with warm & inviting entry, gleaming hardwood floors, wainscotting, large eat in kitchen, neutral dcor, 2 full bathrooms, 2+1 bedrooms, all finished top to bottom- sprawling insulated attic for storage or convert to living space- lower level with huge rec room- separate side entrance- Updated through out- appliances included, owned water heater- Oversized detach garage with additional storage space- Lakeside lifestyle in the heart of Town. Walking distance to it all- Boutiques, top restaurants, Performing Arts Centre, library, medical, downtown Oakville charm and character at your door yet still boasts easy access to major highways, GO transit and everything a GTA commuter needs (id:35492)
RE/MAX Escarpment Realty Inc.
216 - 3900 Confederation Parkway
Mississauga, Ontario
Welcome to Unit 216 at 3900 Confederation Parkway, Mississauga! This stunning 1-bedroom + den built by the prestigious M City development offers over 600 sq. ft. of modern living space. Enjoy breathtaking views of the lake and CN Tower from the expansive balcony. Steps away from Square One Mall, public transit, and all amenities, this prime location ensures convenience at its best. The building features luxury amenities, including a saltwater pool, fitness center, party room, and more. Don't miss this incredible opportunity to own a piece of Mississauga's skyline! (id:35492)
RE/MAX Metropolis Realty
13304 Bramalea Road
Caledon, Ontario
This expansive 25-acre parcel, located on the west side of Bramalea Road in Caledon, presents significant potential for growth. The property features a maintained bungalow set amidst pristine, open land. A portion of this site is included in the proposed route for the new Highway 413, and it is just minutes from Mayfield Road, ensuring excellent connectivity for future development!!!!! Please refer to the attached images for further details. The land is currently farmed, level, and mostly cleared, offering an ideal canvas for residential or commercial development. The property's versatility makes it a prime choice for investors and developers seeking to capitalize on Caledon's growing market. (id:35492)
RE/MAX Gold Realty Inc.
2960 Weston Road
Toronto, Ontario
Fantastic Opportunity to Own A Detached 2-Storey Home on Premium Ravine Lot In The Humberlea Community. Over 3100 sq ft (above grade).Main Floor Features Double Door Entrance, Eat In Kitchen With W/O To Enclosed Balcony, Combined Living/Dining Room, Den, Family Room with W/O to Sunroom. 2ndFloor - 4 Spacious Bedrooms, Ensuite Bath(Primary), 5-PC Bath. Basement 2nd Kitchen with Eat In Area, Rec Room, Cold Room Exterior Features- Private Paved Double Driveway(10 Driveway Spaces), 3Car Garage. Create your own Private Oasis. Humber River Walking/ Bike Path, New Community Centre(Proposed). Schools, Parks, Weston Up Express, Transit, Golf, Hwy 401 & 400 Airport, Places Of Worship, Shops. **** EXTRAS **** Appliances Included: Built in oven, water softener, Fridge, Stove cook-top, dishwasher, microwave, washer, dryer, Basement fridge, stove, Gas Burning Furnace, Air Conditioner. All Electrical Fixtures And Window Coverings. (id:35492)
RE/MAX Premier Inc.
1003 - 70 Annie Craig Drive
Toronto, Ontario
Welcome to 70 Annie Craig Drive, Unit 1003. Vita on the Lake was built in 2020 by Mattamy, a very reputable builder. This 1 bedroom plus den and two full bathroom apartment will not disappoint! Featuring a huge 30x 5 foot balcony with two separate walkouts and a view of the lake. Parking spot and locker included. This unit has been meticulously maintained and ready for you. also offering 5 star amenities including 24 Hours Concierge, Outdoor Infinity Pool, Sun Deck, Sauna, Yoga Room, Gym, Lounge, Party & Conference Room, Bar / Billiards Room, Pet wash, Roof Top Courtyard & BBQ area, lots of visitor Parking and Guest suites. Conveniently located minutes away for the QEW, downtown Toronto, TTC, restaurants, Shopping and just steps from Lake Ontario offering serene views while walking along the waterfront paths and trails. Dont's miss out, visit today! (id:35492)
Royal LePage Supreme Realty
40 Spring Farm Road
Aurora, Ontario
Beautiful 4+2 Bedrooms, 6-bathroom Detached Home in Aurora! This well-maintained home is located in the heart of Aurora and features new hardwood floors on the main and second levels. The updated modern kitchen includes quartz countertops, perfect for everyday use and entertaining.Enjoy the spacious layout with 9 ceilings, pot lights, built-in ceiling speakers and an elegant foyer. Upstairs, you'll find 4 bedrooms including 2 spacious bedrooms with ensuite bathrooms, providing added comfort and privacy for family members. Step outside to the extra-large, professionally built second-floor deck (with permit), next to mini ravine/pound , ideal for summer relaxation. Existing flowerbed and garden area plus the Sprinkler makes gardening easy! The fully finished, walk-out basement with separate entrance offers 2 bedrooms, 2 bathrooms, and extra living space, making it perfect for extended family/guests, or extra-income, rough in for a 2nd kitchen is in place. Conveniently located near the new GW William High School with its IB program, this home is close to banks, grocery stores, restaurants, and Highway 404.A great opportunity for comfortable and convenient family living! **** EXTRAS **** Gas Stove, Oven, Rangehood, Fridge, Dishwasher, Washer/Dryer (id:35492)
Homelife Landmark Realty Inc.
407 Highway 124
Mcdougall, Ontario
Looking for a project with incredible potential? This 3-bedroom, 1-bathroom home on 8 acres along Highway 124 is being sold as-is, where-is and offers an excellent opportunity to create something truly special. Set back from the highway, the property features a firepit area and plenty of space to build a deck or outdoor seating. Established trails for ATVs, snowmobiles and hiking wind through the acreage, along with a natural tobogganing hill for winter fun. A maple bush provides the perfect setup for syrup-making in the spring. Multiple driveway spaces and prime highway visibility make this a great option for a home-based business. Located just 15 minutes from Parry Sound and close to lakes and playgrounds, the property offers both convenience and a peaceful rural setting. With low taxes ($1,300 for 2024), this is an affordable opportunity for renovators, investors or anyone ready to take on a challenge and transform this property into their vision. (id:35492)
Royal LePage Team Advantage Realty
71 Morgan Drive
Caledonia, Ontario
Welcome to 71 Morgan Drive, a charming 3-bedroom 2-bathroom family home nestled in a sought after Caledonia neighbourhood! Step inside and discover a functional main floor layout featuring a combined living and dining area with hardwood floors, seamlessly flowing into the eat-in kitchen equipped with stainless steel appliances. Sliding glass doors off the kitchen lead to a back deck, perfect for outdoor gatherings, overlooking a spacious, large backyard complete with a newer 8x10 shed. The main floor also boasts a cozy sitting room with a gas fireplace, a convenient 2-piece bathroom, and laundry facilities. Upstairs, you'll find beautiful hardwood flooring throughout the second level. The primary bedroom impresses with his-and-hers closets and ensuite access to the 4-piece main bathroom. Two additional bedrooms provide ample space for family or guests. The basement is partially finished, with drywall already in place and a roughed-in bathroom, offering plenty of potential to customize the space to your liking. Move in ready! (id:35492)
RE/MAX Escarpment Realty Inc.
2824 Barts Lane
Ottawa, Ontario
Waterfront retreat on the North Shore of the Rideau River just 5 minutes from Equinelle Golf Course! This 3-bedroom home or cottage offers year-round enjoyment near snowmobile & ATV trails for endless adventure. Inside, abundant windows fill the home w/natural light & showcases serene river views. The kitchen comes fully equipped & the living room is completed w/a propane fireplace. The primary suite is a private sanctuary offering patio doors that open onto the back deck w/breathtaking views. A private guest suite features a partial bathroom & kitchenette providing comfort & convenience for visitors or extra income. Outside, relax in the hot tub, enjoy easy water access from the 46-foot dock or gather around the cozy fire pit. Additional features include driveway electrical service for an RV/5th wheel, 200-amp panel, a concrete walkway & a metal roof ensuring low maintenance for years to come. This property is the perfect escape for relaxation & recreation! (id:35492)
Exit Realty Matrix
759 Walters Road
Brudenell, Ontario
Nestled on over 4 acres of lush privacy, this spacious modern high ranch home offers 3 bedrooms and generous light filled living spaces, a dream garage is second to none w/ three enormous bays, a hydraulic lift, and the coolest feature ever... a hot tub! This Garage space is absolutely next level, and will elevate your dreams of a hobby shop or weekend mechanic space and take everything you thought possible and make the dream even better! With stunning curb appeal, new crushed gravel and timber steps, a ultra modern concrete patio, and lovely landscaped sloping yard perfect for paying, the entire family will be impressed. The home has been tastefully updated with fresh neutral tones, luxury laminate on the main floor, and presents beautifully! Certainly a space that you will be proud to call home! Bussing to Palmer Rapids PS, George Vanier Catholic School and MVD School for secondary school. Closing anytime. Minimum of 24 hour irrevocable on all offers. **** EXTRAS **** Heat source is oil and wood. Style of home is Hi-Ranch (id:35492)
Royal LePage Team Realty
39 Brant Street
Oakville, Ontario
Located at the most southern edge of West Harbour- One of the last original owner properties in this exclusive south Oakville enclave- Across from the Brock Street parkette & Lake Ontario Trails- Lovingly & meticulously maintained since 1967 this brick bungalow with detached garage has lake views from the front porch- welcoming curb appeal, landscaped, fully fenced with concrete driveway that fits 5 cars minimum- custom deck & garden shed, solid wood privacy fence & gate, mature trees, lush gardens- Solid brick bungalow with warm & inviting entry, gleaming hardwood floors, wainscotting, large eat in kitchen, neutral décor, 2 full bathrooms, 2+1 bedrooms, all finished top to bottom- sprawling insulated attic for storage or convert to living space- lower level with huge rec room- separate side entrance- Updated through out- appliances included, owned water heater- Oversized detach garage with additional storage space- Lakeside lifestyle in the heart of Town. Walking distance to it all- Boutiques, top restaurants, Performing Arts Centre, library, medical, downtown Oakville charm and character at your door yet still boasts easy access to major highways, GO transit and everything a GTA commuter needs (id:35492)
RE/MAX Escarpment Realty Inc.


