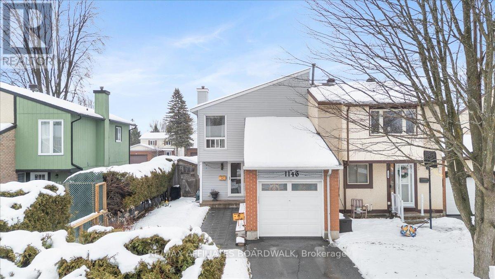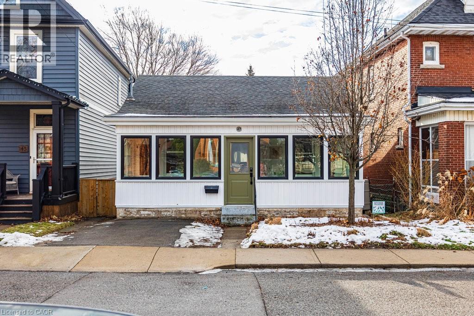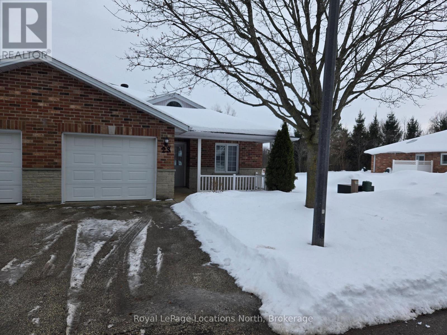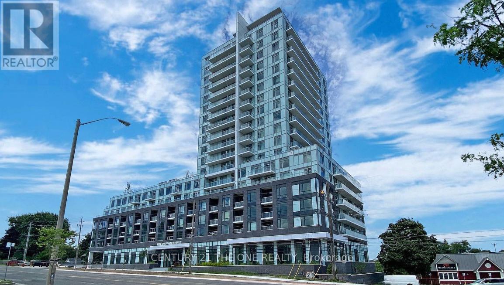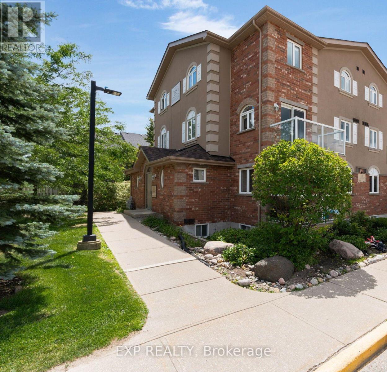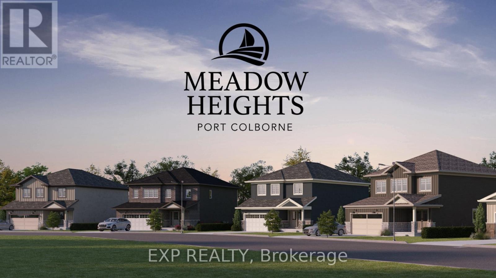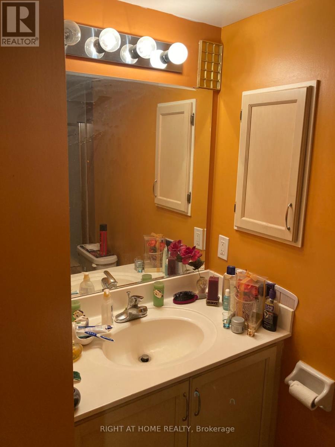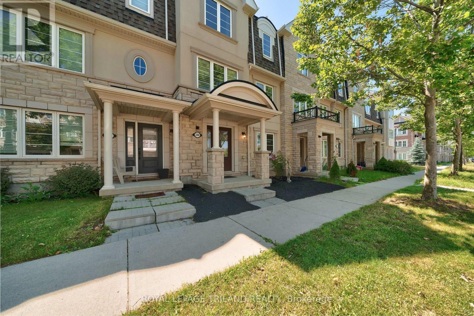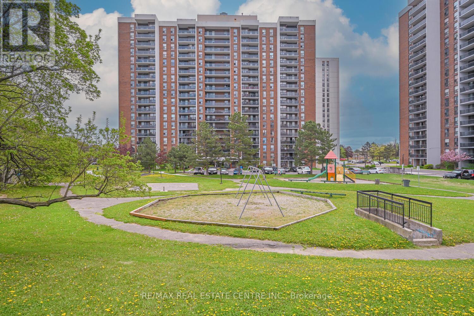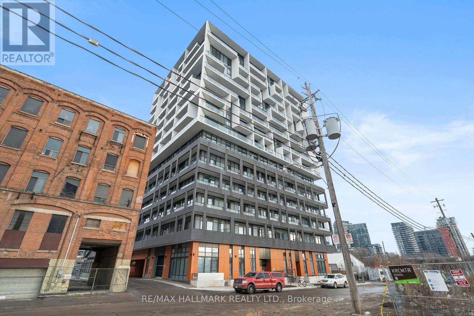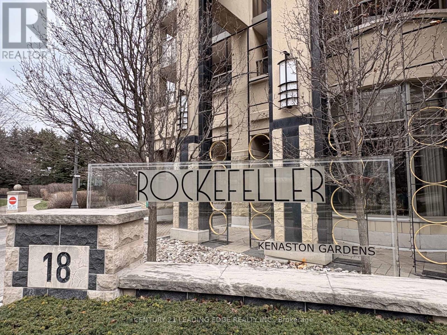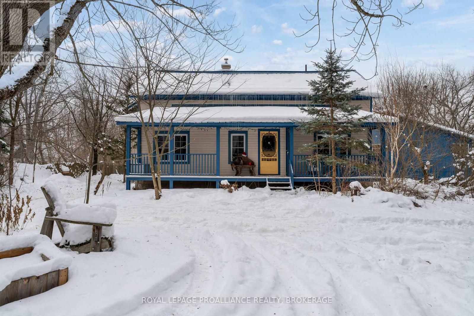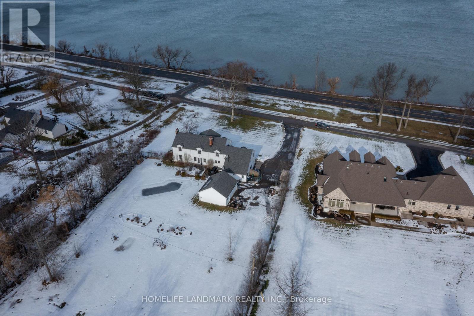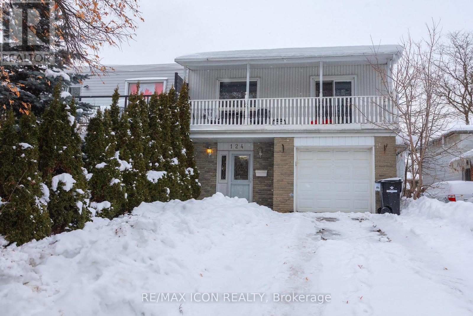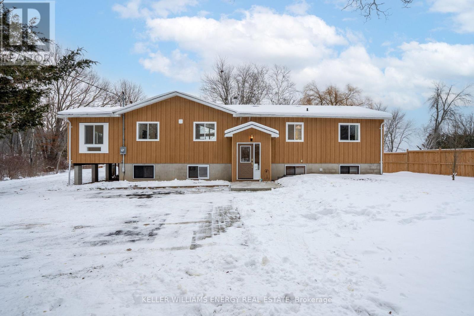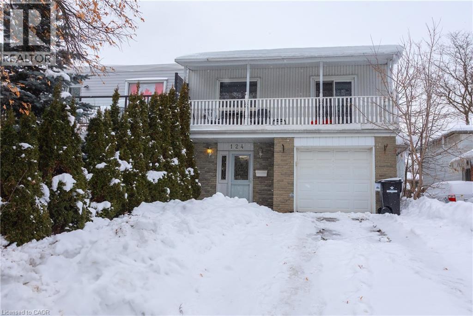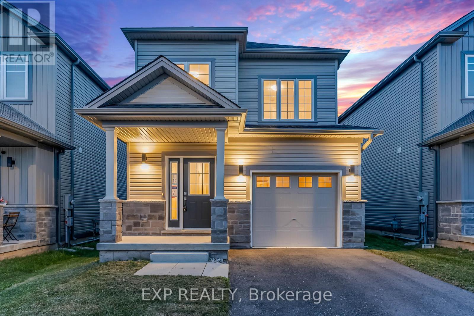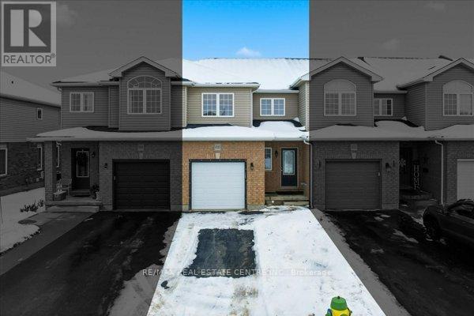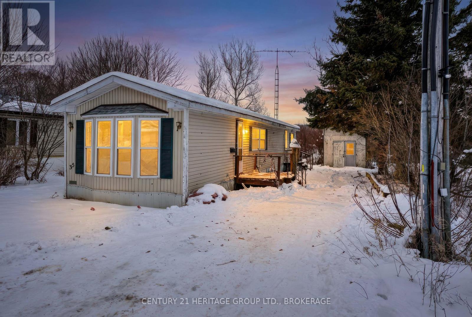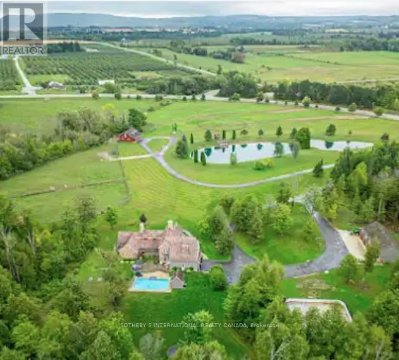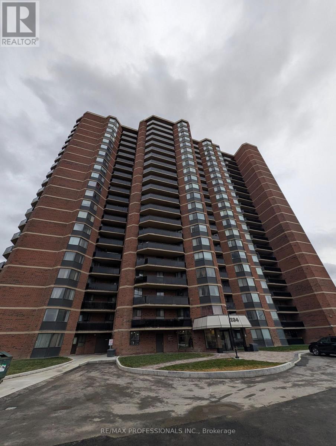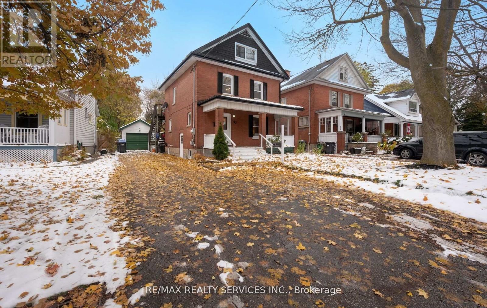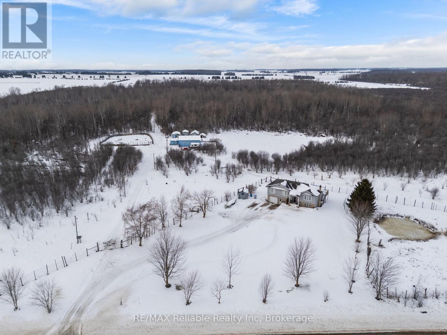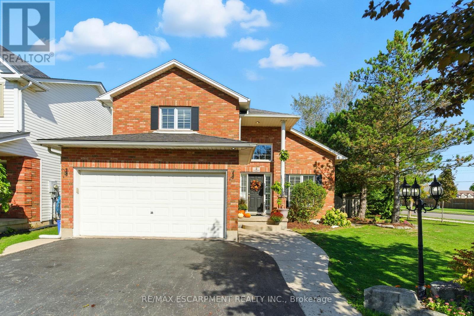1146 Grenoble Crescent
Ottawa, Ontario
Welcome to 1146 Grenoble Crescent, a warm and inviting home in the heart of Convent Glen-perfect for anyone looking for comfort, space, and a great location.From the moment you arrive, you'll appreciate the welcoming tiled walkway and open tiled entrance, setting the tone for what's inside. The updated IKEA kitchen, with all appliances including a built in microwave and brand new Dishwasher, is both stylish and practical, offering plenty of storage and a layout that works well for everyday living and entertaining. A convenient powder room on the main floor is an added bonus.Upstairs, you'll find three comfortable bedrooms and an updated full bathroom with double sinks, making busy mornings a little easier. The spacious primary bedroom features a full wall of closets and a handy cheater door to the bathroom. A good-sized secondary bedroom with built-in storage adds even more functionality.The finished basement offers flexible extra space-perfect for a family room, home office, or play area-along with a large laundry room, complete with a new washer, and plenty of storage. Step outside to a private, hedged, and fully fenced backyard with two decks, ideal for relaxing or hosting friends. This lovely home is nicely landscaped with garden space at the front, adding to its welcoming feel. All of this is in a fantastic location, with easy access to Highway 174, Place d'Orléans, schools, and transit, making everyday life simple and convenient. This is a home that truly feels easy to settle into, and at a fabulous price point! Book your showing today! (id:35492)
RE/MAX Affiliates Boardwalk
47 Tom Street
Hamilton, Ontario
Fabulous detached cottage in sought after Strathcona neighborhood. Enjoy one floor living, family sized deck and backyard, hobby sized shed and ample storage. This warm and inviting home offers open concept living and dining, 2 bedrooms + home office or den, sunny kitchen, professionally renovated and winterized (2023) enclosed front porch with radiant heated floors and loads of natural light and 4 pc. bath with main floor laundry. Situated in a terrific walkable location, close to parks and trail, bike path, school, shopping and amenities with easy access to GO and highway. (id:35492)
Judy Marsales Real Estate Ltd.
Unit # 23 - 275 Huron Street
Clearview, Ontario
Discover the charm of Huron Meadows, an inviting Adult Life Lease Community nestled in Stayner, offering 58 units crafted for comfortable living. Unit #23 is a bright end unit and beckons with its inviting covered front porch and spacious 1175 square feet layout, boasting 2 bedrooms and a generous 3 piece ensuite bathroom complete with a separate walk-in shower. Privacy galore, with this end unit that backs onto greenspace. Entertain effortlessly in the open concept dining/living room and kitchen, illuminated by a skylight. The kitchen features 3 working appliances plus a built in microwave. The bright kitchen with centre island with a practical built in electrical outlet opens onto the large Living/ dining area with a beautiful gas fireplace for ambience! Convenience and relaxation await with patio doors that lead onto a private deck with an awning for you to enjoy the long lazy days of Summer! Enjoy the ease of a single attached garage with inside entry, perfect for hassle-free grocery runs. Step just across the street to discover the Community Clubhouse facility, featuring a hall, kitchen, meeting area, relaxing lounge with library and a shuffleboard court. Embrace worry-free living with maintenance fees covering a range of services including , lawn care, snow removal, water/sewer, and clubhouse upkeep. Welcome home to Huron Meadows, where every detail is designed with your comfort in mind. Quick closing is available! (id:35492)
Royal LePage Locations North
419 - 3220 Sheppard Avenue E
Toronto, Ontario
*Corner Unit With Windows Everywhere, 919 Sqft Living Space + 43 Sqft Balcony *2Bd 2Bath, High Ceiling, 2 Walk-in Closets. Potlights/Upgraded Light Fixtures & Laminate Flrs Thru-Out *Unobstructed West North Exposure With No Hidden Views *Modern L-Shape Kitchen With Granite Counters & Custom Backsplash *Prim Bdrm W/ 4Pc Ensuite. *Unbeatable Location: Transit Outside Of Building! Mins To 401/404 Steps To Shops /Restaurants /Groceries /Parks /Trails * Top Amenities Include 24 Hours Concierge, Party Rm, Guest Suites, State Of Art Roof Terrace With Bbq, Children's Rm, Fitness Centre W-Saunas, Theatre Rm & Meeting Rm. * Unit Shows Beautifully And Is A Must See! 1Parking & 1Locker! (id:35492)
Century 21 The One Realty
3 - 135 Sydenham Wells
Barrie, Ontario
Presenting 135 Sydenham Wells - Unit 3. This inviting multi-level townhouse is located in a safe, family-friendly community in Barrie's desirable north end. Offering a unique corner layout, this home is filled with natural light from numerous windows, creating a bright and airy atmosphere throughout. The main level features an open-concept living and dining area, quality hardwood flooring, a convenient 2-piecebathroom, and a walk-out to your private balcony ideal for relaxing or entertaining guests. The stylish kitchen includes stainless steel appliances and blends seamlessly into the main living space. Upstairs, you'll find two generously sized bedrooms, each with walk-in closets, along with a spacious 4piece bathroom featuring an oversized vanity. Enjoy the convenience of exclusive parking spot #14, located right outside your front door, plus added peace of mind with on-site security cameras. This pet- and family-friendly complex also includes a playground and green space, perfect for outdoor enjoyment. Located just minutes from Georgian College, Royal Victoria Hospital, Highway 400, and a wide range of amenities including restaurants, gyms, and shopping, this home offers comfort, convenience, and community. (id:35492)
Exp Realty
Lot 43l Meadowlark Drive
Port Colborne, Ontario
Welcome to Meadow Heights by Dunsire Developments, offering exceptional value in a prime location. The Wallflower Model is a thoughtfully designed freehold Energy Star Certified semi-detached bungalow set on a rare 119' deep lot, ideal for first-time buyers or downsizers seeking space, comfort, and long-term value. With approximately 1,702 sq ft of finished living space, including a fully finished basement, this home delivers an impressive amount of square footage at an attractive price point.The main level features 9 ft ceilings, a private primary bedroom, and an open-concept kitchen with 36" upper cabinetry, soft-close doors, and a flush breakfast bar. The finished lower level adds two additional bedrooms and a spacious family room with large egress windows for natural light.Purchase with confidence from a trusted builder known for quality craftsmanship, with early 2027 closing and the opportunity to personalize your home alongside the builder's interior designer. (id:35492)
Exp Realty
2008 - 8 Rean Drive
Toronto, Ontario
Rare To Find A Lower Penthouse With 2 Full Washrooms. All Utilities Are Included Into The Maintenance Fees. 1 Bedroom Plus A Den: 638 Sq. Ft. Plus An Enclosed Balcony: 56 Sq. Ft.9 Ft. Ceiling, Fireplace, Hardwood Floors. Nice Open View Opens From The Balcony. 1 Parking, 1 Locker. Building Located Across From Bayview Village, Subway Access, Bayview Subway Station, Near HWY 401. Gym, Sauna, Indoor Pool, Virtual Golf, Media Room, Billiard Room, Party Room. (id:35492)
Right At Home Realty
244 Ellen Davidson Drive
Oakville, Ontario
$999,888 | FREEHOLD Townhome (No Maintenance Fees) | GO Glenorchy, Oakville Welcome to 244 Ellen Davidson Dr-a showpiece freehold townhome in the heart of GO Glenorchy, fronting a park and just a few minutes' walk to the pond from the back pathway. This is the kind of location families love: green space out front, nature steps away, and everyday conveniences close by. Packed with over $100,000 in upgrades, this home feels brand new from top to bottom: smooth ceilings, dimmable pot lights, California shutters on the main and second levels, all-new lighting, and new engineered hardwood flooring throughout for a clean, modern look and easy maintenance. The layout is a rare win for families and multigenerational living-4 bedrooms including a main-floor bedroom with ensuite, plus a convenient main-floor laundry/mudroom that keeps life organized. The second level is the star: a fully renovated, brand-new kitchen with new appliances, a large island, and a generous pantry, flowing into bright living space that's perfect for hosting, family dinners, and movie nights. The powder room vanity and laundry sink are also brand new-every detail has been thoughtfully updated. Upstairs, enjoy three more bedrooms, including a spacious primary retreat with ensuite. One bedroom offers direct access to the main bath (semi-ensuite style), while the third bedroom shares the same bath-ideal for kids or guests. Bonus: an oversized double garage that comfortably fits two SUVs. Close to excellent local schools including Oodenawi PS (HDSB), St. Gregory the Great CES (HCDSB), and White Oaks SS (HDSB), plus easy access to shopping, parks, trails, and the hospital. Move-in ready, lifestyle-perfect-come see it before it's gone. If you've been waiting for an A+++ townhome where you can unpack and enjoy, this is it. Whether you're upsizing, downsizing, or investing in a prime Oakville neighbourhood, 244 Ellen Davidson delivers space, style, and walkable outdoor living. Book your showing today. (id:35492)
Royal LePage Triland Realty
403 - 21 Knightsbridge Road
Brampton, Ontario
SOLD UNDER POWER OF SALE! Own a stunning two-bedroom condo in one of Brampton's most desirable communities! This bright, airy home offers an open-concept living and dining space-perfect for entertaining or unwinding-with a walk-out to your private balcony for fresh air and scenic views. The spacious primary bedroom features a large walk-in closet, giving you plenty of storage. Enjoy unbeatable convenience with Bramalea City Centre, Chinguacousy Park, the library, fitness centers, medical offices, schools, grocery stores, and public transit all just steps away. (id:35492)
RE/MAX Real Estate Centre Inc.
207 - 9 Tecumseth Street
Toronto, Ontario
Welcome to Unit 207 at 9 Tecumseth Street - an elevated downtown residence offering refined, contemporary city living. This thoughtfully designed 2-bedroom, 1-bath suite features 709 sq ft of elegant interior space, complemented by a rare 300 sq ft wrap-around balcony that seamlessly extends the living area outdoors-ideal for relaxing, entertaining, or enjoying the city year-round. Floor-to-ceiling windows fill the home with natural light, highlighting wide-plank flooring and a sleek, modern kitchen complete with integrated appliances, quartz countertops, and laminate cabinetry featuring a warm, natural wood grain finish. The open-concept layout balances style and functionality, while the spa-inspired bathroom, in-suite laundry, and well-proportioned bedrooms complete the offering. Meticulously maintained and less than a year old, this suite is move-in ready and suited for discerning end-users or investors alike. Set within a well-managed building featuring premium amenities, this location elevates everyday living. Step outside for immediate access to daily conveniences, including Farm Boy, Dollarama, Stackt Mkt, and an array of cafés and local shops. Enjoy seamless connectivity with Bathurst and King Street transit just minutes away, while the waterfront, scenic trails, and green spaces are close at hand. Surrounded by the energy of King West's renowned dining, nightlife, and cultural scene, this home offers the perfect balance of urban vibrancy and lifestyle ease. This is downtown living-refined, connected, and effortlessly elevated. *Current Tenants are in agreement to vacate prior to closing* (id:35492)
RE/MAX Hallmark Realty Ltd.
712 - 18 Kenaston Gardens
Toronto, Ontario
Welcome to The Rockefeller at 18 Kenaston Gardens - Unit 712! Spacious and bright 2-bedroom, 2-bath corner suite featuring spectacular, unobstructed views of downtown Toronto. This beautifully maintained unit offers 9-ft ceilings in bedrooms, an upgraded kitchen and bathrooms, and a freshly painted interior for a move-in ready feel. Enjoy a practical, open-concept layout perfect for everyday living. The primary bedroom includes a walk-in closet plus Mirrored Double Closet and 4 Pc ensuite, while both bedrooms are generously sized. A large balcony (160 sqft) for extra outdoor enjoyment. Tile Floors in Kitchen & Foyer, Laminate Flooring in living areas and Bedrooms. Ideally located just steps to the Bayview Subway Station, TTC, Highway 401, YMCA, and Bayview Village Mall - everything you need is right at your doorstep. Enjoy First class amenities: Indoor pool, Jacuzzi, gym, party room,24-hr concierge, visitor parking, guest suites and theatre room. A perfect blend of comfort, style and convenience. Don't miss this bright and elegant home in one of North York's most desirable communities! (id:35492)
Century 21 Leading Edge Realty Inc.
6014 Main Street
Frontenac, Ontario
Welcome to this charming century home nestled in the heart of Bellrock, a warm and welcoming small-town community. This beautiful gem is a true masterpiece, crafted with original hardwood and old-growth forest timber, milled at the Bellrock Lumber Mill. With 3 bedrooms and 2.5 washrooms, it's a home that tells a story, with every detail steeped in history and character. Step into the backyard, and you'll be greeted by the soothing sound of the Bellrock Mill Pond waterfall, a private swimming spot of your own. The Depot Creek waterway meanders through the rear of the property, eventually joining the Napanee River, creating a thriving ecosystem filled with turtles, otters, blue herons, dragonflies, and migratory birds. The private yard is a tranquil retreat, shaded by mature trees and adorned with lush lilac bushes, perfect for quiet mornings or lively family gatherings. Inside, the home has been lovingly updated while preserving its timeless charm. The freshly painted interior and exterior create a bright and welcoming atmosphere. The renovated main floor family room is perfect for lazy evenings, or gather around the cozy woodstove in the living room while enjoying quiet conversation. Upstairs offers three bedrooms and a 4 pce wshrm. Wind your way up the spiral staircase to the outdoor observatory deck, with telescope mount, perfect for stargazing (Bortle 4 Dark Sky). The plant/sunroom, with its kitchenette and 3-piece bathroom, offers versatile space, while the main floor family room boasts original wood floors that exude warmth and character. Large Studio Shed, renovated in 2013, offers endless possibilities as a workshop or creative space, with a lower garden storage area for all your outdoor needs. This home is more than a place to live - it's a lifestyle. It's a space where history meets modern comfort, where nature and community come together, and where every corner tells a story. It's the perfect place to create your own memories and write your next chapter. (id:35492)
Royal LePage Proalliance Realty
1927 Niagara Parkway
Fort Erie, Ontario
Spacious Character Home Overlooking The Highly Desirable Niagara River Area With Stunning Views Of Scenic Beaver Island State Park And The Friendship Trail (Over 20 Km). Enjoy Breathtaking Sunsets, Natural Woodlands, And Abundant Wildlife At The Rear Of The Property. Just Minutes To Buffalo, The Niagara River, And Nearby Marina, And Approximately 90 Minutes To Ski Country At Ellicottville. This Home Features 6 Bedrooms, An In-Ground Fenced Pool, And Numerous Recent Upgrades, With Additional Improvements Recently Completed Or In Progress. Welcome To View At Any Time. (id:35492)
Homelife Landmark Realty Inc.
124 Dalegrove Drive
Kitchener, Ontario
Welcome to this terrific semi-detached raised bungalow offering exceptional space-perfect for young professionals or a growing family. The bright main level features a welcoming foyer with ceramic tile, inside access from the garage, French doors, a 3-piece bathroom, convenient laundry, and a spacious family room with sliding doors leading to a deck and fully fenced backyard. With its layout and separate living space, this home presents an outstanding opportunity for in-law potential or a mortgage helper. Upstairs, you'll find hardwood flooring throughout, a sun-filled living room, and a dining area with sliders opening to a covered veranda-ideal for morning coffee, relaxing on a rainy day, or enjoying a cool drink. The upper level also offers three generously sized bedrooms with ample closet space, a full 4-piece bathroom, and an eat-in kitchen complete with stainless steel appliances. Notable updates include newer windows, furnace, central air, electrical panel, and garage door opener. With parking for three vehicles and a prime location close to schools, shopping, transit, trails, the library, and easy expressway access, this home checks all the boxes for comfort, flexibility, and convenience. (id:35492)
RE/MAX Icon Realty
269 Hillside Drive
Trent Hills, Ontario
Location, location, location, this bright and spacious newly renovated waterfront property is set just outside the town of Campbellford.Located along the Trent River this 4-bdrm, 2-bath home offers direct waterfront access, scenic views, and a relaxed lifestyle on one of Ontario's most iconic boating routes.The main floor has been thoughtfully renovated, creating a bright, open-concept living space designed to showcase the waterfront views.The kitchen is a true focal point, featuring quartz countertops, a spacious island, 2 built-in sinks, and ample storage. Expansive windows flood the home with natural light, with most main-floor windows replaced, including 2 new patio doors that lead to the deck, ideal for hosting and outdoor dining. A cozy gas stove anchors the living area, adding warmth and ambiance yr-round.A former 3-season room has been converted into a comfortable 4-season space, offering a versatile extension of the main living area. Perfect as a dining area, reading lounge, or work from home setup, this space allows you to enjoy the views in every season.The primary bdrm serves as a private retreat with its own modern ensuite.2 additional spacious bdrms on the main level are complemented by a newly renovated 4-pc bath, providing comfort and functionality for family and guests.The fully finished lower level significantly expands the living space, featuring a 4th bdrm along with 2 large, versatile living areas, ideal for a family room, games area, home gym, guest suite, or in-law potential. Outside, private water frontage invites kayaking, swimming, boating, or simply enjoying the passing boats. An oversized dbl-car garage, additional storage shed, and newly paved driveway provide parking for 10+ vehicles and space for waterfront gear.Located just minutes from Campbellford's shops, restaurants, local favourites such as Dooher's Bakery, and Ferris Provincial Park, this property offers a rare opportunity to enjoy waterfront living with small-town convenience. (id:35492)
Keller Williams Energy Real Estate
124 Dalegrove Drive
Kitchener, Ontario
Welcome to this terrific semi-detached raised bungalow offering exceptional space—perfect for young professionals or a growing family. The bright main level features a welcoming foyer with ceramic tile, inside access from the garage, French doors, a 3-piece bathroom, convenient laundry, and a spacious family room with sliding doors leading to a deck and fully fenced backyard. With its layout and separate living space, this home presents an outstanding opportunity for in-law potential or a mortgage helper. Upstairs, you’ll find hardwood flooring throughout, a sun-filled living room, and a dining area with sliders opening to a covered veranda—ideal for morning coffee, relaxing on a rainy day, or enjoying a cool drink. The upper level also offers three generously sized bedrooms with ample closet space, a full 4-piece bathroom, and an eat-in kitchen complete with stainless steel appliances. Notable updates include newer windows, furnace, central air, electrical panel, and garage door opener. With parking for three vehicles and a prime location close to schools, shopping, transit, trails, the library, and easy expressway access, this home checks all the boxes for comfort, flexibility, and convenience. (id:35492)
Peak Realty Ltd.
RE/MAX Icon Realty
16 Bromley Drive N
St. Catharines, Ontario
Welcome to Bromley Gardens by Dunsire Developments in Port Weller, where thoughtful design meets everyday comfort. This beautifully crafted 4 bedroom, 2.5 bath home welcomes you with 9 ft ceilings on the main floor, creating a bright and airy atmosphere from the moment you step inside. Rich engineered hardwood flooring flows seamlessly through the main hallway, great room, and kitchen, setting the tone for refined yet livable elegance. At the heart of the home, the modern kitchen is both stylish and functional, featuring extra tall 36 inch upper cabinetry, a built in refrigerator design, and gleaming quartz countertops with a flush breakfast bar that is perfect for casual mornings or entertaining. Natural light fills the space, highlighting clean lines and contemporary finishes throughout. Oak railings with stained newel posts add warmth and architectural detail, tying the home together with timeless appeal. Ideally located, this home is just a 5 minute walk to the beachfront at Jones Beach and surrounded by an abundance of urban amenities, including shopping, dining, and everyday conveniences. You are also only 15 minutes from some of Niagara's most renowned wineries, offering the perfect balance of coastal living and wine country charm. Every detail has been thoughtfully considered to create a home that feels welcoming, elevated, and perfectly suited for modern living. (id:35492)
Exp Realty
100 Mussen Street
Guelph, Ontario
Absolutely stunning, recently reno'd, turn-key, designer-grade middle unit 3 bdrm/4 washroom w/ professionally finished basement and 3 total car parking in Guelph's popular, family friendly, Victoria North community that's pleasantly close to trails, parks, Guelph Lakes Conservation, schools, sportsfields, pub. transit, restaurants, plazas, golf courses and so much more. You can be in the tranquil, lush, protected greenspace of the GL Conservations in minutes enjoying a family boatride, fishing, or picnic within minutes or be in the historic and very picturesque downtown Guelph core enjoying a coffee and some pastries at a landmark cafe or bistro. The home itself has been fully detailed w/ main-floor walnut stained chevron patterned flooring, fully upgraded all-white kitchen w/ newer SS appliances, b/i microwave, quartz countertops and matching backsplash, undermount lighting, deep basin sink, 9ft ceilings, LED pot lighting, upgraded powder room w/ floating vanity, newly installed 2 x 1 main floor tiling, combined open concept family and dining rooms that walks-out to sizeable backyard w/ sundeck overlooking a natural backdrop of mixed trees, grasslands, and brush. The home also features 3 large bedrooms including a large primary w/ ensuite bath and w/i closet, upstairs laundry and an additional full-sized communal bathroom. The professionally designed and engineered finished basement brandishes a large rec area ideal for kids play area and a room that could be used for an office/den or perhaps hosting some out of town guests. A fully upgraded 3 pc washroom saves guests and family members from a longer trek to the upstairs washrooms. The home also comes with owned and newly installed water heater and water softener systems. This beauty is surely to be one of the better units in the area and you won't want to miss out on your chance to claim house as yours, especially at this new price!! (id:35492)
RE/MAX Real Estate Centre Inc.
35 - 227 Big Hill Road
Leeds And The Thousand Islands, Ontario
Welcome to a beautifully transformed 2-bedroom, 1-bathroom mobile home at the end of a quiet street in the warm, welcoming community of Seeley's Bay. You'll enjoy a sense of privacy and a peaceful setting that feels tucked away from city life. Inside and you'll find it has been extensively renovated. Brand-new flooring, freshly painted drywall, and a completely redesigned kitchen featuring quartz countertops and new appliances create a bright, modern feel. The updated bathroom continues the theme of comfort and style, offering a move-in-ready space that feels crisp, clean, and inviting. The functional layout makes everyday living easy, while the refreshed finishes bring a sense of warmth and contemporary charm-perfect for first-time buyers, downsizers, or anyone craving simpler living without sacrificing comfort. A monthly land lease of $600 includes water, sewer, garbage removal, municipal taxes, common-area snow plowing and grass cutting, giving you peace of mind and predictable expenses. If you're looking for an affordable home that's already been transformed with care, this one is ready to welcome you. (id:35492)
Century 21 Heritage Group Ltd.
787517 Grey 13 Road
Blue Mountains, Ontario
Cradled by the beauty of Blue Mountain, this enchanting hobby farm offers a rare blend of refined country living and year-round adventure, just minutes from the ski hills, Collingwood's urban conveniences, and the charming boutiques and dining of Thornbury. Picture mornings spent riding horseback along the trails of the Escarpment, afternoons sailing the shimmering waters of Georgian Bay, just 7 mins away, and evenings floating in the saltwater pool as the sun melts into the horizon. Winter brings its own quiet magic, days skiing or snowshoeing forest trails, the warmth of a private sauna, the glow of a crackling stone fireplace. Autumn cloaks the landscape in a riot of colour, while summer lingers with open skies full of stars. Less than 2 hrs from Toronto Airport, this remarkable estate offers the freedom to be cherished as a weekend retreat or embraced as a forever home. Set on 20 acres, the Beaver River traces the entire western boundary, offering some great fishing! The 3,000+ sqft residence is thoughtfully designed for comfort and connection, highlighted by a great room with soaring ceilings and a floor-to-ceiling stone fireplace. The gourmet kitchen flows into an expansive dining room, perfectly suited for grand gatherings or intimate family dinners by the fire. Just down the hall, the primary suite offers a private sanctuary with ensuite and walk-in closet, while two additional bedrooms enjoy sweeping countryside views. The lower level features a gym, sauna, and space for another bedroom. The grounds are a dreamscape of amenities, there's even a cement pad that transforms into a skating rink or pickleball court! Equestrians will appreciate the 4 stall barn, paddocks and riding ring. Car aficionados are equally at home with the detached multi-vehicle garage. Surrounded by world-class golf, endless outdoor recreation and vibrant village life this exceptional Blue Mountains estate is where nature, luxury and lifestyle converge in perfect harmony. (id:35492)
Sotheby's International Realty Canada
1210 - 234 Albion Road
Toronto, Ontario
Why pay top dollar for a renovated unit when you can build massive equity yourself? Welcome to Unit 1210 at 234 Albion Road-a sprawling 3-bedroom, 2-bath "home in the sky" offering approximately 1,200 sq. ft. of raw potential. Priced at $375,000, this suite is the perfect winter project for a contractor, investor, or savvy end-user looking to start 2026 with instant equity. The layout features excellent separation of space: a spacious foyer with large double closet, distinct living and dining areas with added pot lights, and a large functional eat-in kitchen that is ripe for an open-concept transformation. The primary bedroom includes its own 2-piece ensuite and Large walk-in closet. Situated on the 12th floor, the large balcony offers sweeping north easterly views of the golf course and greenspace. This is a true "blank canvas"- remove the kitchen wall to create a modern flow matching the building's record-breaking sales. The "Twin Towers" complex is known for its solid concrete construction and all-inclusive maintenance fees (Heat, Hydro, Water, & Cable TV!). Residents enjoy resort-style amenities including an outdoor pool, gym, saunas, tennis court, and 24-hour security. Located steps from the Humber River recreation trails, with TTC at your door and minutes to Hwy 401/400. Don't wait for the spring market - secure this opportunity now and have your renovation done by summer. (id:35492)
RE/MAX Professionals Inc.
97 Mill Street N
Brampton, Ontario
****Legal 2nd dwelling unit**** Come check out this 3 +1 bedroom detached home, situated on a deep lot in the heart of Downtown Brampton. Rich in character, this home features, high ceilings, oversized windows, and thoughtfully preserved architectural details that speak to its charm. The main floor offers warm and inviting living and dining spaces, along with a welcoming family room featuring a cozy fireplace and a walkout to the oversized backyard and deck-ideal for both relaxing and entertaining. The updated kitchen comes with newly installed quartz countertops. Upstairs, you'll find three generously sized bedrooms filled with natural light. Step outside to enjoy a deep, private yard surrounded by mature trees, offering a serene outdoor retreat perfect for gatherings, gardening, or simply unwinding. Large driveway could park up to 5 cars. An added bonus is the finished 3rd-floor legal registered as a second dwelling unit offering excellent potential for rental income, extended family living, or a private studio/office retreat. Located just steps to Gage Park, cafes, restaurants, boutique shops, GO Transit, the farmers market, and all the vibrant amenities of downtown living. Rare opportunity to own a home filled with warmth, character, and lasting appeal. (id:35492)
RE/MAX Realty Services Inc.
82675 Perth Road 180 Road
Huron East, Ontario
185.65 ACRES - A RARE and Versatile Country Estate. Discover this exceptional 185.65 acre farm located in a strong Agricultural area offering the best of both worlds - a Private Recreational Retreat for the outdoor Enthusiast and hunter or add to your farm operation. The raised ranch style home built in 1998 offers three bedrooms and two bathrooms with 1233 square feet on the main level. The patio doors from both the kitchen and the primary bedroom lead to a deck, where you can enjoy country views and frequent wildlife. The home has country style eat in kitchen, great living room for entertaining, three bedrooms and full bath on main level with 1233 square feet. The lower level features a large family room with a wood burning fireplace insert plus an attached single garage providing excellent additional storage space. Outbuildings include a steel sided shed offering approximately 1280 square feet along with two additional smaller storage sheds. Zoned AG! And NE2, this unique property offers privacy, flexibility and endless potential, whether you envision hunting, farming or simply enjoying nature at its finest. (id:35492)
RE/MAX Reliable Realty Inc
2 Caledonia Avenue
Haldimand, Ontario
Welcome to 2 Caledonia Avenue - where style, comfort, and location meet. This stunning 3+1 bedroom,3 full bathroom home sits on a beautifully landscaped corner lot in a sought-after neighbourhood, just minutes from Hamilton and within walking distance to parks, schools, and daily amenities. Step inside to soaring vaulted ceilings and oversized windows that flood the open-concept living and dining area with natural light. Rich hardwood floors, upgraded lighting, and a custom staircase with a striking bannister elevate the space with warmth and elegance. At the heart of the home is a showstopping Winger kitchen, featuring quartz countertops, stylish backsplash, island with seating, and seamless sightlines into the cozy family room with fireplace - perfect for everyday living and entertaining. Upstairs, find three generous bedrooms including a serene primary suite with ensuite privileges to a spa-like bath complete with glass shower and contemporary finishes. The fully finished basement offers incredible versatility, with a spacious bedroom with ensuite access, full bath, and an expansive recreation room ideal for a home theatre, gym, or games room. Outside, enjoy the upgraded deck and private yard, perfect for relaxing or hosting summer BBQs. Additional highlights include elegant California shutters, fresh paint throughout, professionally cleaned carpets, and a range of tasteful upgrades that enhance every corner of the home. Move-in ready and impeccably maintained the perfect place to call home. (id:35492)
RE/MAX Escarpment Realty Inc.

