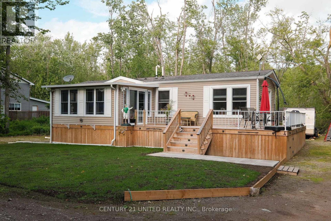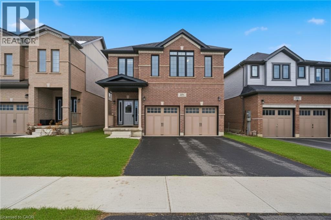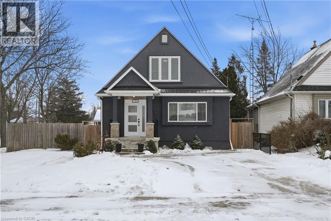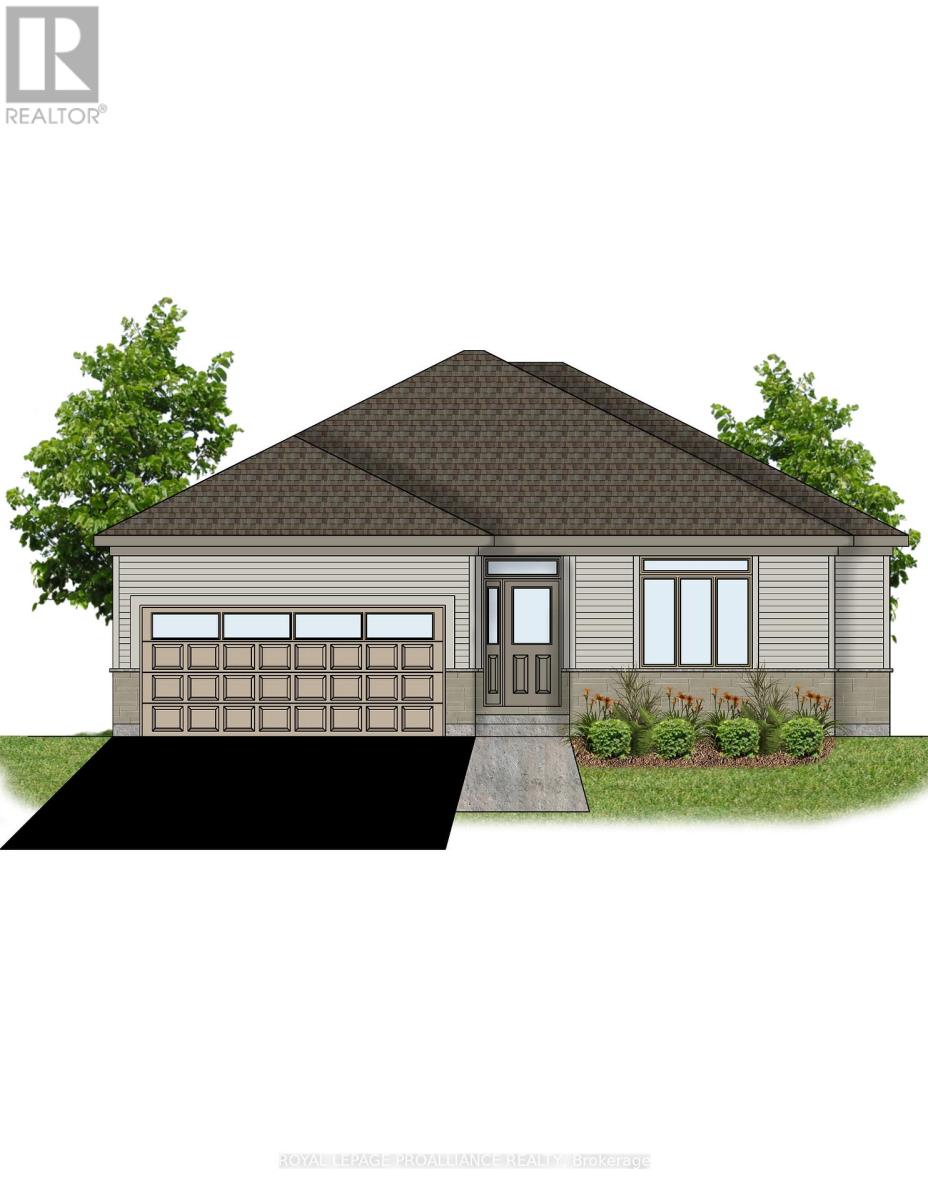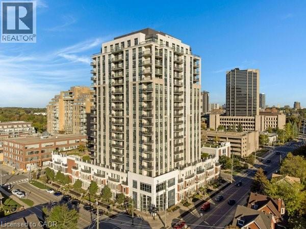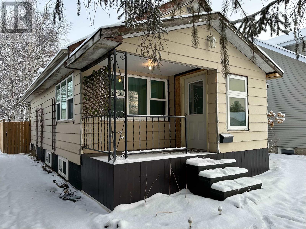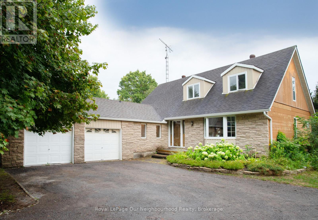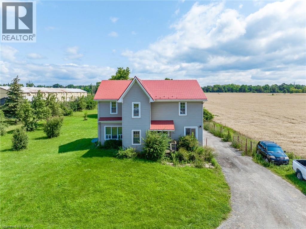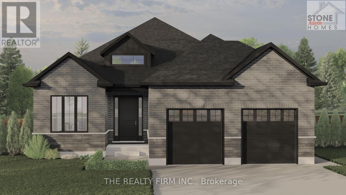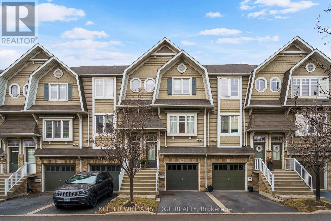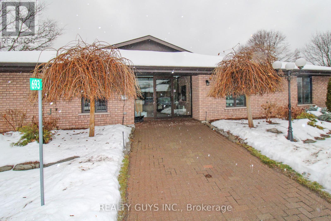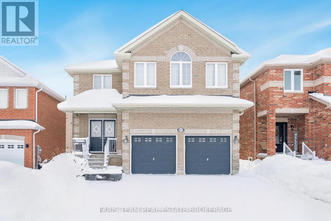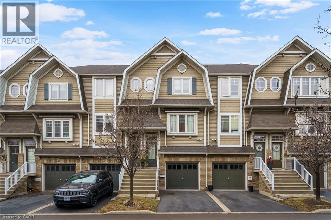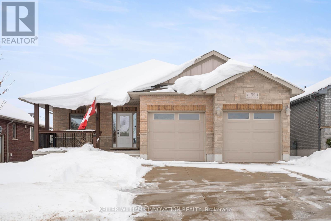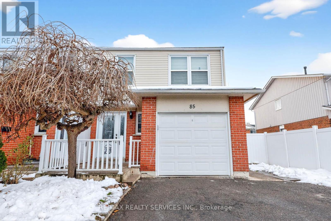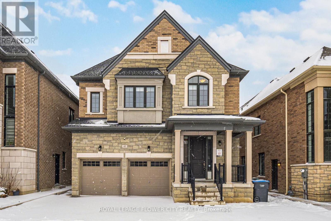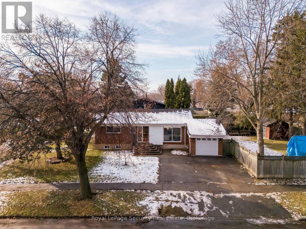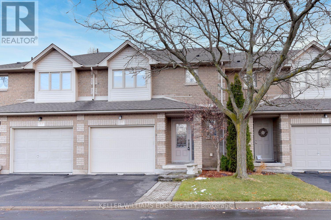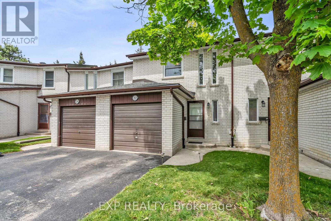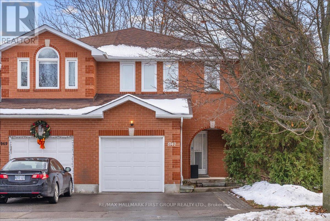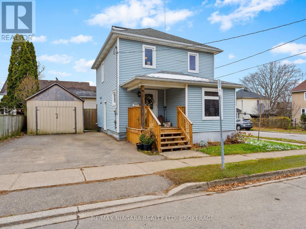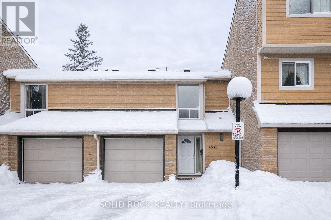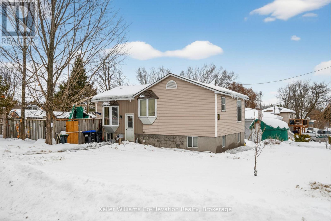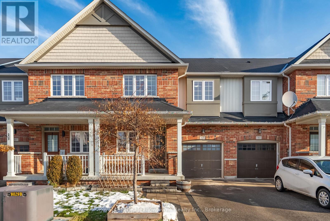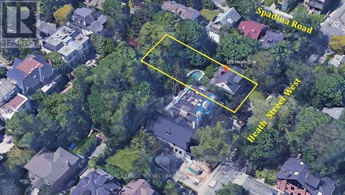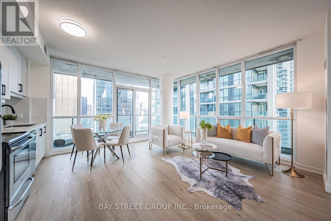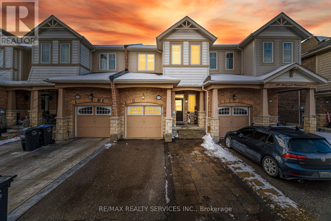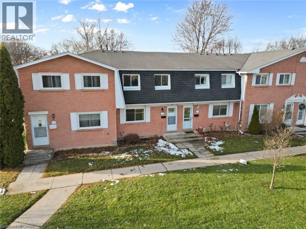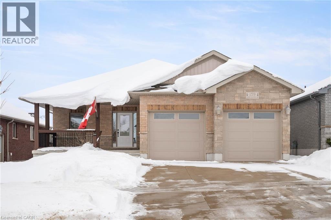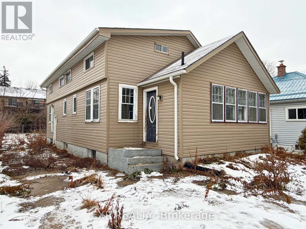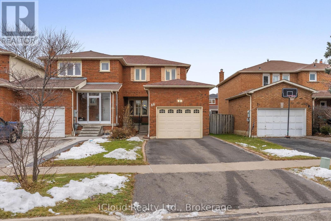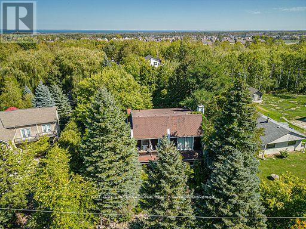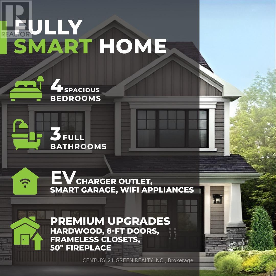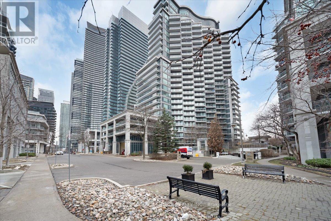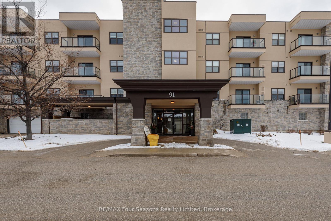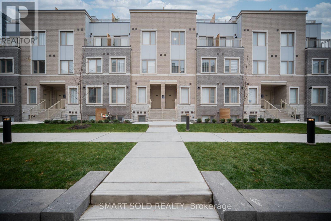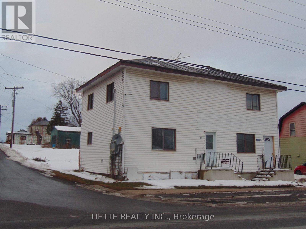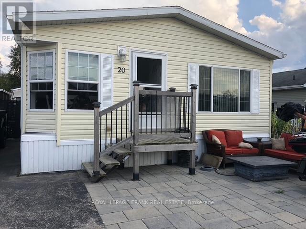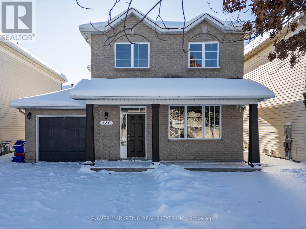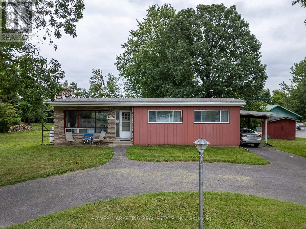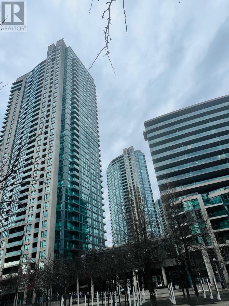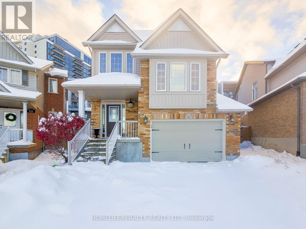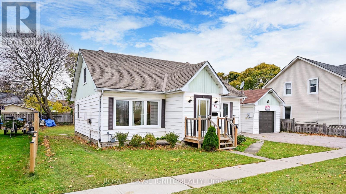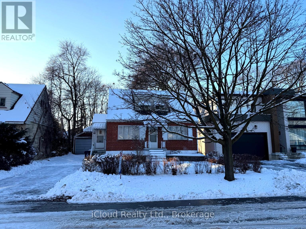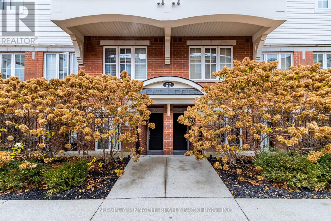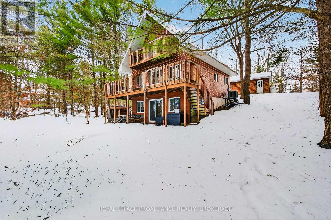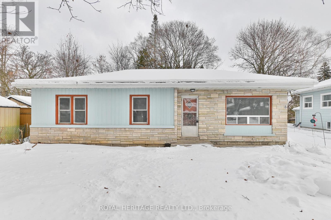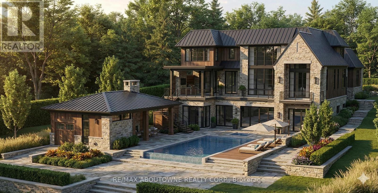4 Rollies Bay Road E
Curve Lake First Nation 35, Ontario
Cozy & Meticulously maintained 1 bedroom 1 bathroom home in scenic Curve Lake. Discover the charm of this year-round home, tucked away in the peaceful and friendly community of Curve Lake. Whether you're looking to retire, downsize, or enjoy a quiet escape surrounded by nature, this home checks all the boxes. Set on a generous size lot, there's plenty of space to garden, relax & park multiple vehicles-including your trailer. The property is surrounded by beautiful trees and a quiet pond, offering a true sense of calm and connection to nature. Inside, the home is flooded with natural light and has been lovingly & very well cared for. The open-concept kitchen, living, and dining area is perfect for entertaining or enjoying cozy nights in. Additional highlights include a walk-in shower, main floor laundry, and a large wrap-around deck for taking in the serene surroundings. Best of all, you're just one minute from stunning Buckhorn Lake, giving you easy access to boating, fishing, or simply soaking in the waterfront views. This is more than just a home- it's a lifestyle. * This home is on leased land and will come with a NEW 20 year lease for $3,500 per year + $1,675 per year for emergency services, road maintenance & waste management. (id:35492)
Century 21 United Realty Inc.
126 Tartan Avenue
Kitchener, Ontario
Welcome to 126 Tartan Avenue: an exceptional luxury home offered at an outstanding value. Built by the highly regarded Fusion Homes, this just a few years newer residence situated on a generous 36 x 102 ft lot offers 4 car parking: 2 car garage, 2 Car Driveway. Step inside to a welcoming foyer that impresses with hardwood flooring throughout the main level, matching natural oak stairs. The main floor features 9-foot California ceilings, enhancing the sense of openness and elegance. Beautifully designed kitchen equipped with stainless steel appliances, gorgeous white ceramic brick-style backsplash, quality quartz countertops and extended soft-close cabinetry. The modern living area is bright and inviting, highlighted by a stylish electric fireplace and a wall of large windows that flood the space with natural light, creating an airy and sophisticated atmosphere. Upstairs, you’ll find 4 spacious bedrooms, including 2 luxurious primary suites, each with its own private ensuite bathroom, a highly desirable feature. Primary bedroom boasts a large walk-in closet, while all additional bedrooms are generously sized with ample closet space. A third full bathroom on the upper level adds exceptional comfort. The basement offers excellent ceiling height With rough-ins already in place for a future bathroom and egress windows, the lower level is ready for your personal vision, whether it’s a recreation area, home gym, or additional living space. Outside, the partially fenced backyard requires fencing on just one side to be fully enclosed, providing privacy and a perfect setting for kids to play, family gatherings, or outdoor entertaining. Ideally located in a vibrant, family-oriented neighbourhood, this home is steps from Scot’s Pine Park, RBJ Schlegel Park, Top Rated Schools, with walking distance to plazas and quick access to Highway 401, 7/8. A rare opportunity to own a luxury home in an unbeatable location at a fantastic price. Book your private showing today! (id:35492)
RE/MAX Twin City Realty Inc.
189 East 43rd Street
Hamilton, Ontario
Welcome to 189 East 43rd Street, nestled in one of East Mountain’s most desirable neighbourhoods and perfectly suited for first-time buyers, downsizers, or savvy investors. This charming all brick and stucco 1.5 storey home offers nearly 1500 square feet of beautifully finished living space and has been thoughtfully updated from top to bottom. The open concept main floor is flooded with natural light and showcases engineered hardwood flooring throughout. Double sliding doors create seamless access to the backyard, ideal for entertaining and everyday living. The bright kitchen features porcelain tile flooring, stainless steel appliances, and a convenient pantry, while a modern 4-piece bathroom completes the main level. Upstairs, you will find two generously sized bedrooms filled with warmth and character. A separate side entrance leads to a fully finished basement offering in-law suite potential, complete with a recreation room, additional bedroom, 2-piece bathroom, and laundry access. Outside, enjoy a newly updated front porch, concrete driveway, and a fully fenced backyard oasis featuring a massive deck, above-ground pool, and a bonus detached garage. With newer windows, doors, roof, and eaves from 2022, this move-in-ready home is close to schools, shopping, and all essential amenities. Experience the lifestyle this home offers. (id:35492)
RE/MAX Escarpment Golfi Realty Inc.
57 Cottonwood Drive
Belleville, Ontario
Welcome to 57 Cottonwood Drive, located in the Heritage Park Development just North of the 401 in Belleville. This to-be-completed home can be ready a quick 6 months from the firm offer. The Portland is a 3 bedroom, 2.5 bathroom turn key bungalow with a bright and spacious open concept living space. This home was designed for entertaining with 6' patio doors from the dining area to the rear covered deck and level grassy partially fenced rear yard. The custom kitchen features a large island, and pantry with ample storage space. The primary bedroom is completed with a walk in closet and spa like 4-piece ensuite bathroom, The second and third bedrooms are located on the opposite side of the home and share a private bathroom. All this with main floor laundry, powder room and attached two car garage. Just move in and enjoy! (id:35492)
Royal LePage Proalliance Realty
144 Park Street Unit# 1009
Waterloo, Ontario
Welcome to Unit 1009 at 144 Park Street, a stylish two-bedroom, two full bathroom condominium in the heart of Uptown Waterloo. With shops, restaurants, parks, and public transit just steps away, this location offers the perfect balance of convenience and lifestyle. The bright, open-concept main living areas are carpet-free and filled with natural light, while the bedrooms feature cozy carpeting for added comfort. Step outside to your oversized private balcony, offering 10th-floor city views and plenty of space for patio furniture — an ideal spot to relax, entertain, or enjoy your morning coffee. The modern kitchen includes stainless steel appliances, and the unit is truly move-in ready — just bring your things and settle in. Residents also enjoy an excellent selection of amenities, including concierge service, a landscaped terrace, theatre room, party room, and a fully equipped fitness center. This is your opportunity to enjoy easy, elevated urban living. Book your private showing today! (id:35492)
RE/MAX Twin City Realty Inc.
RE/MAX Centre City Realty Inc
1102 Scott St
Fort Frances, Ontario
Charming 3-bedroom, 2-bath home with main-floor bedroom and 2 upstairs. Enjoy a spacious eat-in kitchen with built in shelving, a large rec room and handy bonus space off the rear entry. The fenced yard completes this functional and inviting property. (id:35492)
RE/MAX Northwest Realty Ltd.
277 Crandall Road
Cramahe, Ontario
Welcome to 277 Crandall Rd, This 2+1 bedroom, 2 bath, 2100 sq.ft of living space on approx. 2 acres of peaceful country setting. The home is spacious with has large principal rooms The bright, functional eat -in kitchen features abundant counter space and walkout through a sliding glass door that leads to the very private backyard with a large deck and pool ready for entertaining. The bright living room has hardwood floors and two bay windows. The large office/Bedroom is conveniently located right off the kitchen with a 3 piece ensuite. Great laundry/mudroom with plenty of room with a separate entrance to the side yard. The large master bedroom has access to the main bathroom equipped with a jetted tub. Large, open high and dry basement just waiting for your finishes. Car enthusiasts or hobbyists will love the attached double-car garage, detached single-car garage, and generous driveway parking for 4+ vehicles. (id:35492)
Royal LePage Our Neighbourhood Realty
1388 Highway No. 6 N
Flamborough, Ontario
Located on Highway 6 with quick access to Highways 401 and 403, this property offers an excellent commuter location just minutes from Burlington and Waterdown, with convenient access to amenities and services. Set on approximately 3 acres, the property provides ample space for farming and a variety of agricultural opportunities. The home features 4 bedrooms, including one bedroom on the main floor, along with two full bathrooms and an additional 4-piece bathroom for added convenience. The laundry room is currently located in the basement, while the main-floor laundry area may be converted into an additional bedroom if desired. The spacious main-floor primary bedroom extends from the front to the back of the home, offering a private and comfortable retreat. The large kitchen features an island and generous workspace, ideal for both everyday living and entertaining. New flooring installed in 2022 adds a fresh, updated feel throughout. The family room is filled with natural light, creating a warm and inviting living space. (id:35492)
Homelife Miracle Realty Ltd
241 Harvest Lane
Thames Centre, Ontario
Introducing The Manchester, set within Dorchester's upscale, family-friendly Boardwalk at Mill Pond neighbourhood. Proudly presented by Stonehaven Homes, this one-floor model home is conveniently located just a short drive from Highway 401, outside the City of London. This two-bedroom, two-bathroom home sits on a premium walkout lot and features a refined brick and stone exterior with clean architectural lines, contemporary roof profile, covered front entry, and an attached two-car garage.Inside, the home is greeted by a welcoming foyer with an 11-foot ceiling, seamlessly connecting to the formal dining room. A den with closet space and large window provides flexibility for a home office or additional living area. The open-concept layout includes a spacious kitchen with ample cabinetry, centre island with a sink and seating, bright living room with tray ceilings and fireplace, and a dinette with doors leading to a covered rear porch-ideal for outdoor entertaining.The primary bedroom offers a walk-in closet and four-piece ensuite, while the second bedroom is generously sized with a closet and convenient access to the main four-piece bathroom. A laundry room with direct garage access adds everyday functionality. The unfinished basement provides a blank canvas for future customization.Experience the craftsmanship of Stonehaven Homes in the desirable Boardwalk at Mill Pond community in Dorchester, offering a refined approach to modern living in a peaceful setting. Please note: The render is for illustrative purposes only. (id:35492)
The Realty Firm Inc.
46 - 337 Beach Boulevard
Hamilton, Ontario
Live by the lake without sacrificing style or convenience. This modern 3-bedroom, 2-bath townhouse offers 1400 sq. ft. of flexible living space across three levels-perfect for working from home, entertaining, or simply spreading out. The bright eat-in kitchen features stainless steel appliances, granite countertops and ample pantry for storage. The kitchen flows seamlessly into the open-concept living and dining area with crown moulding and walk-out balcony to partial lake views-ideal for hosting friends or unwinding after work.Upstairs, newer carpeted stairs lead to a spacious primary bedroom with large windows, crown moulding and tray ceiling; generous second bedroom and full 4-piece bath with updated quartz counters. The lower level adds even more versatility with a third bedroom, walk-out to covered patio, 3-piece bathroom and inside access from the garage - great for guests, home office, or gym setup. Home provides generous storage throughout.Enjoy parking for two cars and a low condo fee that covers snow removal, landscaping, and irrigation. Spend your downtime paddleboarding or kayaking just steps from home, then fall asleep to the sound of the waves. Minutes to restaurants, shops, Confederation GO, and downtown Burlington-this is low-maintenance lakeside living that fits a modern lifestyle. (id:35492)
Keller Williams Edge Realty
4 - 693 Whitaker Street
Peterborough, Ontario
Welcome to this stunning 2-bedroom, 2-bathroom condo located in the highly desirable Whitaker Mills community. Offering convenient one-level living with controlled entry, this thoughtfully designed unit features true bungalow-style ease and exceptional accessibility, including flat entry from both outside and inside. Your exclusive parking space is just steps from the front door, with ample visitor parking nearby in this peaceful, low traffic community. Inside, you'll find a spacious, open-concept layout filled with natural light and designed for both comfort and style. The kitchen offers a clear sight-line to the dining and living areas, perfect for entertaining or relaxed daily living. A generous walk-in closet in the foyer adds exceptional storage for seasonal items, while the in-suite laundry includes a washer, dryer and a convenient laundry tub plus more storage. The oversized primary bedroom offers privacy and comfort with abundant closet space and a 4-piece ensuite. Located on the opposite side of the unit, the second bedroom and 3-piece bath create the ideal setup for guests or family, providing personal space for everyone. Step outside from the bright living room to your own exclusive patio. Enjoy the landscaped yard- perfect for morning coffee or evening relaxation. The well-maintained grounds offer a serene backdrop and a true sense of community. Ideal location close to transit, walking trails- Rotary Trail, Otonabee River, the Peterborough Golf & Country Club, East City's shops and restaurants, and more, this condo delivers the perfect blend of luxury, lifestyle, and low-maintenance living. Whether you're downsizing, retiring or seeking a peaceful retreat, this condo checks every box. Don't miss your chance to call it yours! (id:35492)
Realty Guys Inc.
1373 Hunter Street
Innisfil, Ontario
Top 5 Reasons You Will Love This Home: 1) The main level offers a bright, open-concept living space with generous principal rooms and excellent flow, while the large kitchen with an elegant island anchors the space and provides a solid foundation for a modern refresh to suit your style 2) Step out from the kitchen onto the raised main level deck and enjoy peaceful views of wildlife, sunsets, and the natural landscape beyond the backyard, creating a seamless indoor-outdoor living experience 3) Upstairs, the sprawling primary suite functions as a true owner's retreat, featuring ample room for both sleeping and private living areas, with a versatile layout that can be reconfigured to create an additional bedroom ideal for a growing family 4) Appreciate the bright walkout basement showcasing natural light, two bedrooms, a full bathroom, a living room, and a kitchen layout, partially finished and ready for your finishing touches, the space presents strong potential for multi-generational living, an in-law suite, or future rental income 5) Backing onto the Little Cedar Creek wetland watershed with no rear neighbours, this home provides exceptional privacy while being within a few minutes walk to grocery stores, gyms, and everyday amenities, less than a 10 minute walk to Alcona Glen Elementary School, and close to beaches, marinas, and Lake Simcoe access for year-round enjoyment. 3,305 fin.sq.ft. (id:35492)
Faris Team Real Estate Brokerage
337 Beach Boulevard Unit# 46
Hamilton, Ontario
Live by the lake without sacrificing style or convenience. This modern 3-bedroom, 2-bath townhouse offers 1400 sq. ft. of flexible living space across three levels—perfect for working from home, entertaining, or simply spreading out. The bright eat-in kitchen features stainless steel appliances, granite countertops and ample pantry for storage. The kitchen flows seamlessly into the open-concept living and dining area with crown moulding and walk-out balcony to partial lake views—ideal for hosting friends or unwinding after work. Upstairs, newer carpeted stairs lead to a spacious primary bedroom with large windows, crown moulding and tray ceiling; generous second bedroom and full 4-piece bath with updated quartz counters. The lower level adds even more versatility with a third bedroom, walk-out to covered patio, 3-piece bathroom and inside access from the garage — great for guests, home office, or gym setup. Home provides generous storage throughout. Enjoy parking for two cars and a low condo fee that covers snow removal, landscaping, and irrigation. Spend your downtime paddle boarding or kayaking just steps from home, then fall asleep to the sound of the waves. Minutes to restaurants, shops, Confederation GO, and downtown Burlington—this is low-maintenance lakeside living that fits a modern lifestyle. (id:35492)
Keller Williams Edge Realty
159 Gerber Meadows Drive
Wellesley, Ontario
Welcome to 159 Gerber Meadows Drive in the charming community of Wellesley. This well-maintained detached bungalow, built in 2012, offers approximately 2,933 sq ft of total living space, including 1,483 sq ft above grade and a full unfinished basement ready for future potential. The bright main floor features an open-concept kitchen, dining, and living area, two bedrooms, and two full bathrooms, including a spacious primary suite with walk-in closet and 5-piece ensuite. Enjoy the convenience of main-floor laundry, and an attached double garage with inside entry. Situated on a 50' x 126' lot with deck, shed, and ample parking, and located close to parks and schools. (id:35492)
Keller Williams Innovation Realty
85 Bruce Beer Drive
Brampton, Ontario
Beautifully Maintained 4+2 Bedroom Freehold Semi-detached Home Located In The Heart Of Brampton. Featuring Expansive Living And Dining Areas Filled With Natural Light, Enhanced By Upgraded Light Fixtures Throughout. The Modernized Kitchen Offers Granite Countertops, Stainless Steel Appliances, And A Built-in Dishwasher. Elegant Upgraded Staircase With Wrought-iron Spindles Leads To Four Generously Sized Bedrooms On The Second Level, Along With An Upgraded Bathroom. The Professionally Finished Basement Includes Two Bedrooms, A Full Bathroom, A Separate Laundry, And A Separate Entrance, Ideal For Personal Use Or Excellent Future Rental Potential. And A Beautifully Landscaped Backyard With A Side Yard And A Shed That Offers The Perfect Space For Outdoor Enjoyment. Notable Upgrades Include Updated Flooring, A/c (2023), New Fencing (2016), Upgraded Blinds (2025), And New Dining And Bathroom Light Fixtures (2025). Separate Driveway For Added Convenience. Enjoy An Exceptional Location With Convenient Access To Highways 410, 407, And 401, Along With Nearby Shopping, Parks, Schools, And All Essential Amenities. (id:35492)
RE/MAX Realty Services Inc.
43 Boathouse Road
Brampton, Ontario
Stunning upgraded detached home backing onto a serene ravine! This exceptional 4-bedroom, 4-bathroom residence offers a rare blend of luxury, space, and thoughtful design. Featuring soaring 10-ft ceilings on the main floor, 9-ft ceilings on the second floor, and a 9-ft basement with separate entrance from the builder, this home is filled with natural light and an open, airy atmosphere. The main floor boasts elegant hardwood flooring, 8-ft tall doors throughout, convenient garage-to-house access, and a striking oak staircase with iron rod pickets. The chef-inspired two-tone kitchen is equipped with a built-in oven and microwave, gas cooktop, and a large center island with breakfast bar-perfect for entertaining. The family room features a cozy fireplace and, along with the dining room, is enhanced by waffle ceilings and pot lights, adding architectural sophistication. Upstairs offers hardwood flooring in the hallway, second-floor laundry, and upgraded Berber carpeting in all bedrooms. The spacious primary bedroom showcases a refined tray smooth ceiling and a luxurious ensuite featuring a large glass standing shower and an elegant floating tub. Bedroom 2 includes its own 4-piece ensuite bath, while Bedrooms 3 and 4 share a beautifully designed 5-piece Jack & Jill bathroom, ideal for family living.Enjoy the convenience of a double car garage and the tranquility of a ravine lot with no rear neighbors. A truly move-in-ready, extensively upgraded home offering comfort, style, and exceptional value-don't miss this rare opportunity! (id:35492)
Royal LePage Flower City Realty
3248 Silverado Drive
Mississauga, Ontario
Welcome to 3248 Silverado, a move-in-ready home in Mississauga that perfectly balances modern updates with practical living. This mature property is adorned with beautiful trees, offering a sense of privacy and established charm. It is steps from Mississauga Valley Park, which features a premier community center, library, ice arena, and scenic trails. The main floor features a bright, open-concept layout connecting the living room to a functional kitchen equipped with a brand-new gas stove and microwave. The fully finished basement offers fantastic versatility as a family recreation hub or a potential rental unit. This level includes a large gas fireplace with a floor-to-ceiling stone wall, a newly renovated custom walk-in shower, and a laundry room with Samsung machines, a sink, and plenty of cabinet storage. For tech-focused buyers, the basement is already wired behind the walls for a Hi-Fi home theatre and high-speed Ethernet. The outdoor space is a major highlight, featuring a massive 36x12 cedar deck with a privacy wall, already piped for your gas BBQ and fire table. The deck leads down to a new concrete pad and a large 12x10 storage shed. Both the front and rear yards are easily maintained by an in-ground sprinkler system. An extra-wide driveway with large gate access to the backyard provides plenty of room for parking or moving equipment .Significant upgrades provide long-term value, including a brand-new furnace and a recently serviced hot water heater. All appliances are fully owned with no rental contracts to takeover. This is a solid, updated home that offers both comfort and the smart option for rental income. (id:35492)
Royal LePage Security Real Estate
20 - 1245 Stephenson Drive
Burlington, Ontario
This home is ideal for entertaining family and friends with its open-concept main floor and easy access to your private back yard through the sliding glass doors from the dining room. The yard is fully fenced and easy to maintain. The kitchen and main floor were renovated in 2020 and feature quartz countertops, Carrara marble backsplash, a pantry with soft close doors and laminate flooring. The upper-level features 3 bedrooms and the primary bedroom has a walk in closet, hardwood floors and an ensuite bathroom, renovated in 2022. The lower-level family room with French doors features a built in 50" tv screen with surround sound and a custom-built wall unit. This quiet complex is located close the highway, transit, downtown and shopping. (id:35492)
Keller Williams Edge Realty
325 - 22 Niles Way
Markham, Ontario
Welcome to 22 Niles Way-an impeccably maintained and spacious townhome nestled on a quiet, safe crescent with wonderful neighbours. Located in the heart of Johnsview Village, a professionally managed and beautifully maintained condominium community! The bright main level features custom wall mouldings, separate living and dining areas, and a walk-out to a private backyard with gardens and patio-ideal for relaxing or entertaining. The fully renovated kitchen is a standout, offering extended cabinetry, abundant storage, a modern glass-and-stone backsplash, and generous counter space. Upstairs, three well-proportioned bedrooms include a primary bedroom with a walk-in closet, and a family-friendly bathroom complemented by a convenient linen/storage closet.The newly renovated basement features brand-new wide-plank flooring, extra-high baseboards, and a highly versatile layout perfect for a guest bedroom, home office, gym, playroom, or entertainment space. This level also includes a stylish washroom with a spacious walk-in shower, a separate laundry and storage room, and ample under-stair storage.The well-maintained garage provides parking and additional storage. Enjoy close proximity to top-rated schools, including Johnsview Village Public School just a two-minute walk away, along with nearby parks, playgrounds, tennis and basketball courts, an outdoor heated swimming pool, and abundant visitor parking. Transit options are within walking distance, with quick access to Highways 401, 404, and 407, and nearby hospitals! A shopping plaza directly across the street offers groceries, medical & dental offices, pharmacy, library, and a community centre with a fully equipped gym, rinks, and programs for all ages. Maintenance fees include lawn care & eavestrough cleaning for a truly low-maintenance lifestyle.Notable improvements:Fully Renovated Kitchen, Gas Forced-Air Heating & Central Air Conditioning, New Basement Flooring, Energy-Efficient Windows, Upgraded Insulation & Roof! (id:35492)
Exp Realty
1947 Pine Grove Avenue
Pickering, Ontario
Welcome to 1947 Pine Grove! This spacious three-bedroom home offers parking for three vehicles and features an oversized covered front porch. Step inside to a welcoming foyer that opens into a bright and spacious living and dining area filled with natural light. The kitchen boasts a family-sized eat-in area with a walkout to the fully fenced backyard, ideal for entertaining and everyday living. Upstairs, the oversized primary suite features his-and-hers closets and a four-piece ensuite. Two generously sized secondary bedrooms offer walk-in closets and share a four-piece main bath. The basement provides a fantastic layout with endless potential for finishing to suit your family's needs. Additional highlights include direct garage access, main-floor powder room, fresh paint, new broadloom on stairs (carpet free otherwise), windows 2014, and shingles 2017. Ideally located in a desirable Pickering neighbourhood close to Rouge Park, Beare Park, schools, parks, transit, essential shopping, and quick access to the 401. (id:35492)
RE/MAX Hallmark First Group Realty Ltd.
31 Kennedy Street
Welland, Ontario
Welcome to 31 Kennedy Street, a charming and thoughtfully updated 2.5-storey home tucked into Welland's highly regarded Riverside community - a location known for walkability, parks, and effortless access to everyday conveniences. Inside, the home has been tastefully refreshed, offering a bright and functional layout with renewed kitchen cabinetry, stainless steel appliances (w/Gas Stove), and warm, welcoming living spaces suited for both daily comfort and entertaining. With three well-sized bedrooms, two bathrooms, a finished basement perfect for media, recreation, or guest space, and an inviting third-floor loft ideal for a home office, playroom, art studio, or quiet reading nook, this home adapts beautifully to a range of lifestyles. Outdoors, the large back deck enhances your living experience - offering space for barbecues, patio furniture, morning coffee, and gatherings with friends and family. Located just steps from Merritt Island Park, the Welland Canal and scenic trails, you'll enjoy nature at your doorstep while being only 4 minutes to Walmart, Canadian Tire, SmartCentres shopping and Highway 406, plus 3 minutes to the Young's Sports-plex, putting recreation, commuting and amenities conveniently within reach. Whether you're a first-time buyer, an active family, a work-from-home professional, or someone searching for charm paired with location, 31 Kennedy Street delivers comfort, character, and convenience in one complete package. (id:35492)
RE/MAX Niagara Realty Ltd
34 - 4573 Carrington Place
Ottawa, Ontario
What does your new home checklist look like? You want 3 Bedrooms? - Check. An Ensuite? - Check. A Garage? - Check. A great location with lots of upgrades? Check and Check! What are your other boxes? Backyard perfect for entertaining with no rear neighbours? Yep - Check those boxes too! Don't want to trip over eachother taking off coats and boots? Large Foyer - Check. Lots of natural light? Floor to Ceiling windows- Check. Open Concept Living + Dining? - Check. Upgraded eat-in kitchen with granite counters? - Check. Main Floor Powder room? - Yep. A Large Primary Bedroom ? Yes! with a closet full of built-ins for storage? Has that too! How about a Renovated 4 piece main bathroom, and a professionally finished lower level? And a Family Room? And Storage? This townhouse actually does check all those boxes, and probably more. It has Central A/C to beat the heat (2021). Parking for 2 cars, and is walking distance to Shopping, Resteraunts, Parks and more- Plus it's close to the Blair LRT station. Full of upgraded details- You've got to see this one! (id:35492)
Solid Rock Realty
332 Wardell Street
Tay, Ontario
OPPORTUNITY KNOCKS! Step into possibility with this modest raised bungalow set on a generous 80' x 120' corner lot, just 10 minutes to Midland, 30 minutes to Orillia, and 40 minutes to Barrie. A solid entry-level option for first-time buyers or anyone looking for an affordable home they can personalize, this property offers practical living in a commuter-friendly location. The main floor features an open-concept living room, dining area, and kitchen, with doors leading out to the deck and fully fenced backyard-a great setup for everyday living, pets, kids, and future updates. A full bathroom is also located on this level. The lower level includes three bedrooms, offering flexible space for family, guests, or home offices. Close to Georgian Bay, local beaches, and nearby trails, this home puts outdoor adventure within easy reach. If you're ready for an attainable home with potential and room to grow, this one is worth a look. (id:35492)
Keller Williams Co-Elevation Realty
559 Murray Meadows Place
Milton, Ontario
Perfect for first-time buyers, this beautifully upgraded brick townhome offers over 1,800 sq ft of comfortable, move-in-ready living space with 9-ft ceilings throughout the main floor. The open-concept layout is ideal for everyday living and entertaining, with the added bonus of a main-floor den-perfect for a home office or study space.The bright eat-in kitchen overlooks the family room and features quartz countertops, shaker-style cabinetry, lots of storage and a walk-out to a fully fenced backyard - great for pets, kids, and summer BBQs. The cozy living room includes a gas fireplace and stylish floating shelves, while hand-scraped hardwood floors add warmth and durability to the main living area. Upstairs, the spacious primary bedroom offers his-and-her walk-in closets and a private 4-piece ensuite. The finished basement features an open concept rec room and includes a bedroom and a 3-piece bathroom combined with laundry, providing flexible space for movies, workouts or guests. (id:35492)
Royal LePage Meadowtowne Realty Inc.
205 Heath Street W
Toronto, Ontario
Builder's dream Lot! 72x152' South facing lot located in One of the City's most affluent & sought after Neighbourhoods. Permits and plans fully approved for approx 8000 sqf above grade Transitional architectural marvel designed by renowned Richard Wengle along with landscape design including a swimming pool and cabana. (8,000+3800 sqf basement near 11,800sqf). currently there is a large dated brick home on the property which needs to be renovated/remodelled if decided to keep. Tremendous opportunity to secure one of the last Large lots remaining in Forest Hill South. Steps to the Village shopping, Restaurants, best schools of the city (Ucc, Bishop Strachan) And The Subway. (id:35492)
Royal LePage Your Community Realty
2704 - 33 Bay Street
Toronto, Ontario
Spacious 2-bedroom, 2-bathroom corner suite in the heart of Downtown Toronto offering stunning, unobstructed city views. Freshly updated with brand new flooring, kitchen cabinets with quartz countertops, and dishwasher. Bright open-concept layout with floor-to-ceiling windows fills the suite with natural light. Extra-large wrap-around corner balcony provides an exceptional outdoor living experience. Includes one underground parking space and three lockers (one standard locker and two bike lockers), offering outstanding storage. Well-managed building featuring 24-hour concierge, fitness centre, indoor pool, rooftop garden, tennis court, and more. Prime downtown location steps to the Financial District, waterfront, Union Station, TTC, shopping, dining, and entertainment. (id:35492)
Bay Street Group Inc.
40 Abigail Crescent
Caledon, Ontario
!!! Gorgeous 3 Bedroom Luxury Town House!!! Executive Caledon Southfield Village Community. Open Concept Main Floor Layout, Fully Luxury Modern Style Kitchen With Granite Counter-Top & Backsplash. Stainless Steel Appliances! The Main Floor Features Soaring 9-Foot Ceilings! The Charming Picket Staircase & Laminate Flooring! Master Bedroom Comes With Walk-In Closet & 4 Pcs Ensuite. 3 Good Size Bedrooms! Laundry Is Conveniently Located In 2nd Floor. Finished Basement With Bedroom, Recreation Room & Full Washroom & Spacious Walk-In Pantry With Ample Shelving For Storage! Elegant Pot Lights Throughout. A Beautifully Interlocked Backyard, A Steel Gazebo Perfect For Outdoor Gatherings, And A Shed For Additional Storage! Walking Distance To School, Park And Few Steps To Etobicoke Creek. Walk/Out To Wood Deck From Breakfast Area. (id:35492)
RE/MAX Realty Services Inc.
185 Denistoun Street Unit# 7
Welland, Ontario
Stunning Outer Unit Townhome with Detached Garage & High-End Custom Finishes Welcome to Unit 7 at 185 Denistoun Street—arguably the crown jewel of this affordable, sought-after Welland complex. Situated in a prime location on the outer edge facing Denistoun St, this townhome offers the privacy and curb appeal of a semi-detached home with the low-maintenance benefits of condo living. This 3-bedroom, 2-bath residence has been completely transformed with no expense spared. Step inside to a show-stopping custom kitchen by Silvercreek Custom Cabinetry, featuring premium finishes that anchor the main floor. The heart of the home is accented by stunning Kirkstone quartz countertops, offering both durability and modern elegance. Every inch of this property has been touched: enjoy brand-new flooring underfoot, fresh paint in neutral modern tones, and updated windows and doors that flood the space with natural light. Uniquely for this complex, this unit boasts a coveted detached garage, perfect for your vehicle or extra hobby storage. The complex itself is has a summer amenity, featuring a inground pool just steps from your back gate. Location is everything! You are just a few minutes’ walk to the pristine Welland Recreational Waterway, where you can enjoy the city's best trails, paddleboarding and kayaking, the Welland Skatepark & BMX Park, and the community docks. Weekends are sorted with a short stroll to the Docks area, now buzzing with activity and several new restaurants and patios that have revitalized the canalside district. Don't miss the nicest townhouse in the complex. For a full list of upgrades, click the listing attachments. Personal tours are just a call or click away! (id:35492)
The Agency
159 Gerber Meadows Drive
Wellesley, Ontario
Welcome to 159 Gerber Meadows Drive in the charming community of Wellesley. This well-maintained detached bungalow, built in 2012, offers approximately 2,933 sq ft of total living space, including 1,483 sq ft above grade and a full unfinished basement ready for future potential. The bright main floor features an open-concept kitchen, dining, and living area, two bedrooms, and two full bathrooms, including a spacious primary suite with walk-in closet and 5-piece ensuite. Enjoy the convenience of main-floor laundry, and an attached double garage with inside entry. Situated on a 50’ x 126’ lot with deck, shed, and ample parking, and located close to parks and schools. (id:35492)
Keller Williams Innovation Realty
16 Nelson Street
Norfolk, Ontario
Investor Opportunity As-Is Sale. Welcome to 16 Nelson St. Simcoe ON. Calling all investors, renovators and flippers - this is your blank canvas. Demolition work is already done for you! Located near the Norfolk General Hospital and close walking distance to amenities. This rare opportunity to take over a project, completely gutted from top to bottom ready for a full renovation is waiting for you!. This vacant possession can be yours today! The property is zoned as a triplex, making it ideal for multi-unit income property, flip, or value add investment. Bring your contractor, your design and your numbers. This is a true blank canvas for the right buyer looking to add value to the Simcoe market. (id:35492)
Exp Realty
66 Dutch Crescent
Brampton, Ontario
Location, Location Exceptional Value, Move In Ready Spacious End Unit. (id:35492)
Ipro Realty Ltd.
119 Lucille Wheeler Crescent
Blue Mountains, Ontario
Welcome to an extraordinary opportunity at the foot of Blue Mountain. Build your dream home on this magnificent 81' x 206' lot with unobstructed views of the mountain, a rare canvas where you can design the retreat you have always imagined. Step outside your door and the world unfolds in every season. In winter, you can carve fresh tracks down the ski slopes, snowshoe through snow covered trees or relax in a hot tub at the nearby Scandinavian Spa. Return to the warm glow of the fire for après-ski and then step out to the many upscale restaurants or cozy pubs that the Village at Blue has to offer . Spring brings blossoms along nearby hiking trails, summer is for sailing, paddle boarding, and swimming in the glittering waters of Georgian Bay, while autumn paints the escarpment in fiery hues, best enjoyed from your own backyard. Surrounded by world class golf courses, imagine a place where weekends feel like holidays and everyday living feels like a getaway. Whether you build a cozy chalet for family gatherings or a modern masterpiece for full-time living, this property offers the perfect backdrop, majestic views, year-round adventure, and just two hours from Toronto Pearson International Airport. Enjoy the five star restaurants and boutiques of the quaint town of Thornbury a mere 10 minutes away or all the amenities of the big city in Collingwood. This isnt just land. Its the start of your next chapter in the Blue Mountains, where life is as vibrant and boundless as the seasons themselves. Please do not walk the property without an appointment. (id:35492)
Sotheby's International Realty Canada
50 Sunflower Crescent
Thorold, Ontario
Welcome to a nearly new (2023), Fully smart semi-detached home that blends modern convenience with premium style. This 4-bedroom, 3 full bathroom home features a rare 2-car driveway plus a 10-ft wide garage. Designed for contemporary living, it is equipped with an EV charger, WiFi-enabled appliances, and a smart garage system. Enjoy high-end finishes throughout, including hardwood floors, 8-ft doors, and a frameless glass shower. The finished basement features larger windows and rough-ins for future expansion. Nestled in a vibrant new community, it offers quick access to highways, Niagara Falls, Brock University, and local parks.Key Details:Model: Empire Birchdale Semi-Detached - Style A2Square Footage: 1,754 sq.ft. 4 spacious bedrooms on the second level Bathrooms: 3 full bathrooms, including a primary ensuite Parking: 2-car driveway + 10-ft wide garage (a rare find in the area)Upgraded electrical panel, 50" electric fireplace, luxury finishes throughout (id:35492)
Century 21 Green Realty Inc.
1504 - 2121 Lake Shore Boulevard W
Toronto, Ontario
Calling All First-Time Buyers, Pied-à-Terre Seekers & Savvy Investors! Experience lakeside living at its finest at Voyager I by Monarch. Welcome to 2121 Lake Shore Blvd W #1504, a bright and spacious one-bedroom residence offering a beautifully designed open-concept living and dining area enhanced with laminate flooring, and expansive floor-to-ceiling windows. Step out to a generous 19'7" x 4'11" private balcony showcasing unobstructed northwest views and breathtaking sunsets. The updated kitchen features granite countertops, ample cabinetry, and a convenient breakfast bar-perfect for everyday living and entertaining. The generous bedroom boasts a mirrored double closet, floor-to-ceiling windows, and a second walkout to the balcony. Completing the suite is a large 4-piece bathroom, ensuite laundry, and a welcoming foyer with slate floors and a deep closet for added storage. Enjoy exceptional 5-star amenities, including an indoor pool and hot tub, sauna, 24-hour concierge and security, theatre room, guest suites, a stunning rooftop party/lounge with panoramic lake and city views, and abundant visitor parking. Pet-friendly building. Ideally located in the vibrant Humber Bay Shores community, just steps to boutique shopping, waterfront parks, and acclaimed dining such as La Vecchia, Eden Trattoria, Huevos Gourmet, Firkin on the Bay, and Birds & Beans Café. Minutes to Jean Augustine Park and the scenic Martin Goodman Trail. TTC at your doorstep with quick access to the Gardiner Expressway for an effortless downtown commute. Maintenance fees include all utilities. An outstanding opportunity to enjoy urban convenience, resort-style amenities, and unparalleled waterfront living (id:35492)
Century 21 People's Choice Realty Inc.
310 - 91 Raglan Street
Collingwood, Ontario
Enjoy an exceptional active retirement lifestyle in this bright and beautifully updated 2-bedroom, 2-bathroom condominium located in the sought-after Raglan Village community. This well-maintained unit features brand new luxury vinyl flooring in the living room and new quartz countertops in the kitchen, adding both style and durability. A unique walk-in closet/pantry provides exceptional storage and organization - an incredibly functional and handy feature rarely found in comparable units. The open living space is filled with afternoon sun and extends to a private balcony with a view to the escarpment, ideal for relaxing or enjoying the fresh air. Additional highlights include indoor ground-level parking, in-suite laundry, and a convenient storage unit located directly behind the parking space. The primary bedroom offers a comfortable retreat with an ensuite step-in shower and grab bar, providing added safety and accessibility. Residents enjoy full access to the Raglan Club, featuring an impressive selection of amenities including a therapeutic swimming pool and hot tub, fully equipped exercise room, bar/bistro, games room, and library - ideal for maintaining an active and social lifestyle. A variety of organized social activities are also available for those who wish to participate, along with convenient access to the dining room/restaurant located within the attached Raglan Retirement Residence. Ideally situated close to Georgian Bay, Sunset Point Park, and the Collingwood General and Marine Hospital, this condo combines comfort, convenience, and community living. Available immediately - move in and start enjoying all that Raglan Village has to offer. (id:35492)
RE/MAX Four Seasons Realty Limited
239 - 121 Honeycrisp Crescent
Vaughan, Ontario
This Modern Luxury Upper Unit Condo Townhouse Offers Modern, Family-Friendly Living at Its Finest. Featuring 3 Spacious Bedrooms And 3 Elegant Bathrooms And A Huge 3rd Level Terrace! Open-Concept Living Space, Soaring 9-Foot Ceilings. Highlights Include A Contemporary Kitchen With Quartz Countertops And Laminate Flooring Throughout, A Private Rooftop Terrace Perfect For Relaxation Or Entertaining, And A Primary Bedroom Complete With A 4-Piece Ensuite, Ample Closet Space For Each Bedroom. Just A Short Walk To The VMC TTC Subway Station And Transit Hub, You'll Enjoy Seamless Connectivity To Downtown Toronto And The Entire GTA. With Easy Access To Highways 400, 407, And Hwy 7, Commuting Is A Breeze. Located In A Vibrant, Rapidly Growing Community, You'll Be Just Minutes From Trendy Restaurants Such As Bar Buca, Earls, Chop Steak House, And Moxies. The Area Is Packed With Family-Friendly Attractions Such As Dave And Busters, Wonderland, And Movie Theaters. Walking Distance To The YMCA, Goodlife Gym, IKEA, And The Library, And A Short Drive To Costco, Vaughan Mills Shopping Centre. Plus One Parking Space And One Locker Included. This Property Provides A Perfect Blend Of Style, Comfort, And Unbeatable Convenience. (id:35492)
Smart Sold Realty
21919 Main Street
North Glengarry, Ontario
LOCATED CLOSE TO QUEBEC BORDER AT 7-10 MINUTES ! LOOKING FOR AN HANDYMAN SPECIAL - DUPLEX - MAIN FLOOR APARTMENT 2 BEDROOMS - SECOND FLOOR APARTMENT 2 BEDROOMS - TOWN WATER METERED - SEPTIC SYSTEM REDONE (HOLDING TANK WITH PUMP ) DOUBLE TANKS AS DUPLEX - REDONE AND APPROVED (2 APTS) COSTS TO EMPTY IS MORE EXPENSIVE - MORE INFORMATION TO COME SHORTLY OUNCE SEARCH IS MADE THROUGH THE TOWNSHIP OF NORTH GLENGARRY - DUPLEX IN NEEDS OF REPAIRS. CALL LISTING BROKERAGE FOR ADDITIONAL INFORMATION(S) - NOW VACANT - PLUMBING REDONE BY GERRY DEGUIRE - ALL WIRING REDONE (BUYER TO VERIFY) SELLER IS SELLING THE PROPERTY AS IS - BUYER TO SATISFY HIMSELF ANY CONCERN(S) HE MAY HAVE PRIOR TO WAIVING ALL CONDITIONS - PREFERABLY 24 HOURS NOTICE PRIOR TO ALL SHOWINGS - PREFERABLY 48 HOURS IRREVOCABLE ON ALL OFFERS - AS PER FORM 244 (id:35492)
Liette Realty Inc.
20 Elm St Pvt Street
Puslinch, Ontario
You'll love this exquisite 2-bedroom, bright bungalow with open-concept kitchen & living space (appliances and kitchen updated in 2019), finished with quartz countertops, stainless-steel appliances, a natural stone backsplash, & a high-end Blanco granite composite undermount sink- a luxurious, durable double-basin workhorse you'll appreciate every day. The airy living/dining room area is spacious and welcoming - perfect for relaxed evenings or entertaining. Both bathrooms are elegantly updated: a stunning 5' glass walk-in shower, custom vanity, and a high-end soaker tub with volcanic ash finish- for a true spa feel. Even the laundry cupboards have a thoughtful "pull-forward" design for greater accessibility. Both bedrooms feature walk-in closets, including an organizer system in the primary.Outside, enjoy an easy-maintenance concrete pad, Unilock patio and side walkway, and a fenced yard for peace of mind. The 12' x 12' screened-in gazebo is hardwired with electricity - ideal for bug-free lounging, hosting, or simply unwinding with a show and a cool drink. Plus, a large shed/workshop adds extra storage and flexibility.Big-ticket upgrades are already done: newer furnace (Fall 2024), newer air conditioner (Spring 2025), and a newer dishwasher (Fall 2025)...And here's the best part: you own your land - with water and septic supplied - and you gain access to a beautifully maintained, gated, golf-cart-friendly community packed with amenities. Enjoy a heated pool, pavilion for parties and banquets, spring-fed lakes (including a stocked fishing pond), canoeing and paddle boarding, ice fishing, skating, and scenic walking trails. There are garden plots available, plus on-site mail service and garbage disposal. It's pet-friendly, incredibly clean, and offers a vibrant social scene - euchre, cribbage, poker, bingo, bocce, book club, walking clubs, and a social committee that hosts multiple events each year. This isn't just a home - it's a community and a lifestyle. (id:35492)
Royal LePage Frank Real Estate
730 Scala Avenue
Ottawa, Ontario
Welcome to 730 Scala Avenue, a completely renovated home that blends modern design with everyday comfort. The main level offers a formal living room, dining room, and family room, all featuring brand-new contemporary laminate floors, smooth ceilings, and an abundance of pot lights with upgraded light fixtures throughout. The living and dining areas showcase stunning custom design walls with elegant wainscoting and wallpaper, while the family room impresses with a stylish feature wall, gas fireplace, and custom backsplash. The brand-new open-concept kitchen is a true highlight, complete with ceiling-height cabinetry, stainless steel appliances, quartz countertops, and a beautifully upgraded powder room on the main floor. The second level features three spacious bedrooms with new laminate flooring and two fully renovated bathrooms, including a primary retreat with a private ensuite and large walk-in closet. The fully finished basement adds even more living space with a huge recreation room and another completely renovated full bathroom. Outside, enjoy a fully fenced and private backyard, plus a beautifully finished interlock front lawn that allows side-by-side parking. Ideally located close to schools, parks, shopping, transit, and all essential amenities, this turnkey home is one you don't want to miss. (id:35492)
Power Marketing Real Estate Inc.
5329 Bank Street
Ottawa, Ontario
Unlock the potential of a residential or commercial development opportunity located just minutes from the Rideau Carleton Raceway. This centrally located property offers unmatched versatility, whether you're looking to develop a high-traffic commercial venture or a custom residential project. Set on an oversized lot, the space allows for a variety of layouts and configurations, giving you the flexibility to bring your vision to life. Conveniently positioned close to the Ottawa International Airport, South Keys Shopping Centre, and major transit routes, this property is a rare gem with incredible future value. With high visibility, easy access, and proximity to a range of amenities, this is your chance to invest in a location that offers both immediate appeal and long-term growth. Don't miss out on this exceptional opportunity (id:35492)
Power Marketing Real Estate Inc.
1158 - 209 Fort York Boulevard
Toronto, Ontario
Experience exceptional style and convenience in this stunning bachelor apartment, perfectly situated in one of Toronto's most desirable buildings. Boasting a bright, open-concept layout with premium finishes, a private locker, and a balcony featuring south-west exposure with sweeping views that allow you to see Lake Ontario, this elegant residence perfectly blends functionality with luxury. Indulge in world-class amenities including 24/7 concierge and security, indoor pool & hot tub, sauna, fully equipped gym & yoga studio, theatre room, wet bar, lounge, party room, billiards & games room, guest suites, and a spectacular rooftop patio-designed for relaxation and entertaining alike. Located just steps from the city's finest dining, shopping, and entertainment, with iconic landmarks such as Roy Thomson Hall, Ontario Place, Queens Quay, and Toronto Island only a short walk away. Ideal for discerning professionals or investors seeking an exclusive city residence, this is a rare opportunity to own a sophisticated home in the heart of Toronto. (id:35492)
Right At Home Realty
228 Sunny Meadow Court
Kitchener, Ontario
Welcome to this beautiful 3-bedroom, 3-bathroom detached home tucked away on a quiet cul-de-sac in a family-friendly neighborhood close to schools and everyday amenities. Enjoy the convenience of being just a 10-minute drive to Costco and a 6-minute drive to The Boardwalk Waterloo offering: groceries, a movie theatre, medical facilities, a gym, and a variety of shops. A unique layout welcomes you with a sun-filled entrance that extends to the second floor, creating a bright and inviting first impression. The main living area features a vaulted ceiling and California shutters throughout the home. Open-concept dining and kitchen spaces are ideal for everyday family living and entertaining, complete with a large island, breakfast bar, and built-in mini fridge. Recent updates include a new furnace and heat pump installed in November 2023 and a new water softener added in May 2025.Enjoy a backyard built for family fun with a covered deck, built-in barbecue, treehouse, and play area, offering space to grow and create lasting memories. Don't miss out and book your visit today! (id:35492)
Homelife/miracle Realty Ltd
48 Moberly Street
Collingwood, Ontario
Charming Home in the Heart of Collingwood! Welcome to 48 Moberly Street, a beautifully maintained property located in one of Collingwood's most desirable neighbourhoods. This home boasts a perfect blend of modern updates and timeless charm. SpaciousLayout, Bright and inviting living spaces with plenty of natural light. Updated Kitchen Equipped with stainless steel appliances, ample storage, and a stylish backsplash. Generously sized rooms, ideal for families or guests. Large backyard with a deck, perfect for entertaining or relaxing in your private retreat. Prime Location Minutes from Collingwood's vibrant downtown, trails, Beach, schools, and amenities. Whether you're seeking a year-round residence or a weekend getaway, this property offers thelifestyle you've been dreaming of in the heart of Collingwood. Don't miss this opportunity!. (id:35492)
Homelife Today Realty Ltd.
36 Fairwood Crescent
Toronto, Ontario
Attention Investors, Builders, and First-Time Homebuyers! Discover a beautiful 50 by 125 lot with mature trees in a prime location-just steps from the University of Toronto Scarborough Campus, Centennial College, the Pan Am Centre, and West Hill Collegiate. Minutes from Highway 401 and surrounded by shopping, amenities, and restaurants, this opportunity is not to bemissed. Whether you envision building your dream home among multi-million-dollar custom builds or settling into a cozy existing home near Lake Ontario and Morningside Park, this lot is the perfect canvas for your future. (id:35492)
Ipro Realty Ltd.
22 - 2488 Post Road
Oakville, Ontario
BUNGALOW STYLE CONDO! ALL ON ONE FLOOR! Presenting a Remarkable Opportunity for Downsizers, First-Time Buyers and Investors! This beautiful 2-bedroom, 2-bathroom ONE LEVEL "Bungalow Style" townhouse offers a perfect blend of comfortable living AND outstanding rental potential. Nestled in a highly sought-after Oakville location, this unit boasts sleek modern kitchen with stainless steel appliances, and an open-concept living and dining area that leads to a private terrace. Additionally, it comes with secure underground parking AND a private locker. The complex is meticulously maintained with low fees - Memorial Park, walking trails, a dog park, shopping, public transportation, and a playground are just steps away, providing a peaceful retreat within city limits. Its proximity to the GO Station, hospital, major retailers, shopping, great schools and swift transportation routes adds to its appeal, making it an ideal investment OR your perfect first home. Schedule your showing today!!! (id:35492)
Nu-Vista Pinnacle Realty Brokerage Inc
1107 Wood Duck Lane
Frontenac, Ontario
Year Round living on Fourteen Island Lake- and what a sweet one this is. Summer on the lake may be idyllic, but winter is equally lovely! A well maintained laneway leads you into this gem, built in 1999, and enjoyed for the last 10 years by our sellers and their family, who are only the second owners. A bright and open layout, with Lake views from nearly every room, there is more space here than you think. The airy main floor finds a full bath, the first bedroom, and a large living space open to the new kitchen and patio doors to one of two elevated decks. The upper floor has two more bedrooms, and another full bath. The finished lower level is a wonderful bonus, with ample family room space, a walkout to the yard and a cozy corner woodstove for those chilly lake evenings. A large storage room and the laundry area are here as well. 14 Island Lake is deep and clear and the waterfront community is second to none. There aren't many properties that come up here often, and one would be very lucky to call this Home- whether it's full-time, or your seasonal escape! With a detached garage, newer dock, and forced air hvac (propane furnace/central air, 2017), this is turn-key, ALL done, and should not be missed! (id:35492)
Royal LePage Proalliance Realty
5 Meade Street
Brighton, Ontario
**Location! Location! Location!** This charming 1955 bungalow is a gem of an opportunity in the heart of vibrant Brighton, just steps from Historic Main Street! Whether you're a young family eager to enter the housing market, an investor looking to expand, or empty nesters ready to downsize for main-floor living and be fully walkable, this property is a fantastic opportunity. With 3 bedrooms, 1 bathroom, a detached 1-car garage, and space for 3 more vehicles, it's practical and convenient. Recent updates include fresh paint inside and out and new flooring throughout. While these improvements elevate the appeal, there's still plenty of room for you to increase value with a little sweat equity. Enjoy the ultimate walkable lifestyle with schools, grocery stores, pharmacies, shops, and parks all within easy reach! Plus, this residentially zoned property is in a designated Commercial Core area, offering options for self-employed retail and services alongside your home. With a generous 60-foot frontage, it's ripe for redevelopment for the visionary buyer. Don't miss out on this incredible opportunity! (id:35492)
Royal Heritage Realty Ltd.
408 Lakeshore Road W
Oakville, Ontario
This is a remarkable vacant lot that includes drawings and building permit. House pictures are renderings and details are from the drawings. Embark on a life of uncompromised luxury with this architectural masterpiece by renowned architect David Small. Perfectly located South of Lakeshore steps from Appleby College, lake and downtown Oakville. Evoking a sophisticated "Laneway Country" atmosphere on a rare 90' x 340' lot with walk-out basement. The estate features a long circular private drive that frames a sun-drenched, West-facing backyard. The home is designed as the ultimate multi-generational sanctuary, that offers a rare "Double Primary" layout: a magnificent main-floor master suite for accessible luxury, plus a second-level master retreat with separate "His & Her" ensuites. The elevator services all three levels, ensuring effortless movement throughout soaring interiors defined by dramatic cathedral ceilings. With building permits in hand and a bespoke interior package by WOLFE Interior Design, this Net Zero Ready estate blends timeless character with elite modern performance. Car enthusiasts will prize the 5-car capacity, utilizing the attached garage and the detached tandem garage within the cabana. Beyond the essentials, the floor plan is packed with exceptional features, including a main floor office, lower level dedicated music/theater room, glass-walled fitness center, custom sauna and steam room, wine cellar, and private nanny and guest suites. Surrounded by 10M-12M estates. Architectural drawings, interior design, floorplans and building permits available on request. 10+++ (id:35492)
RE/MAX Aboutowne Realty Corp.

