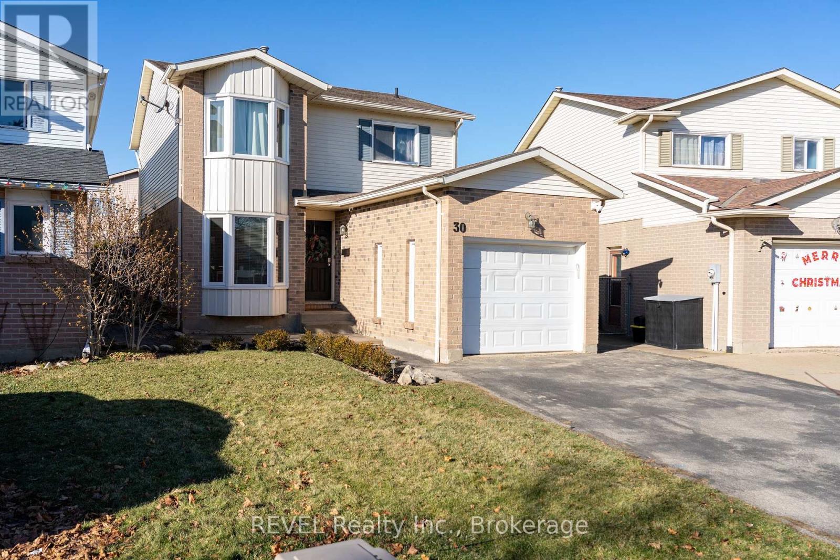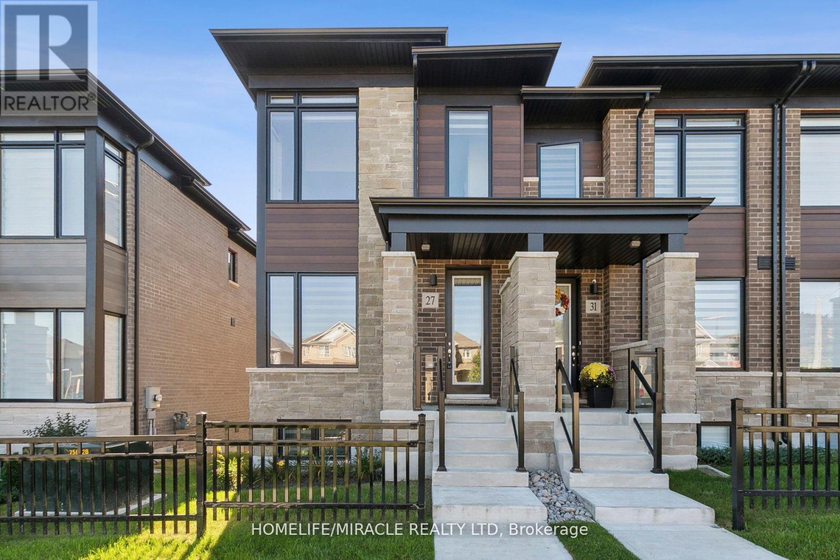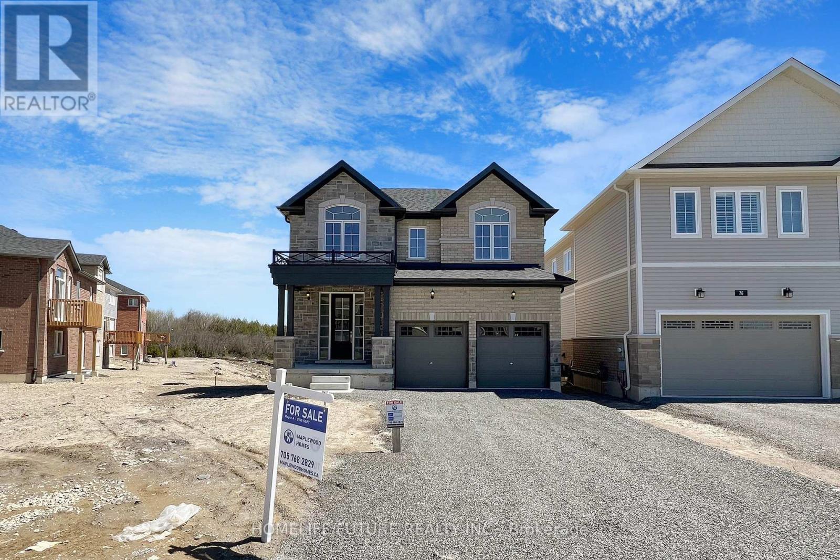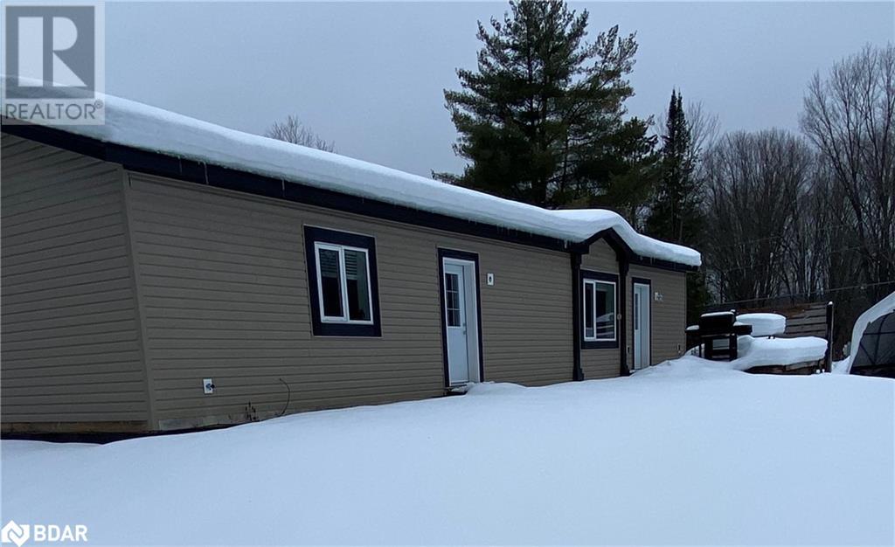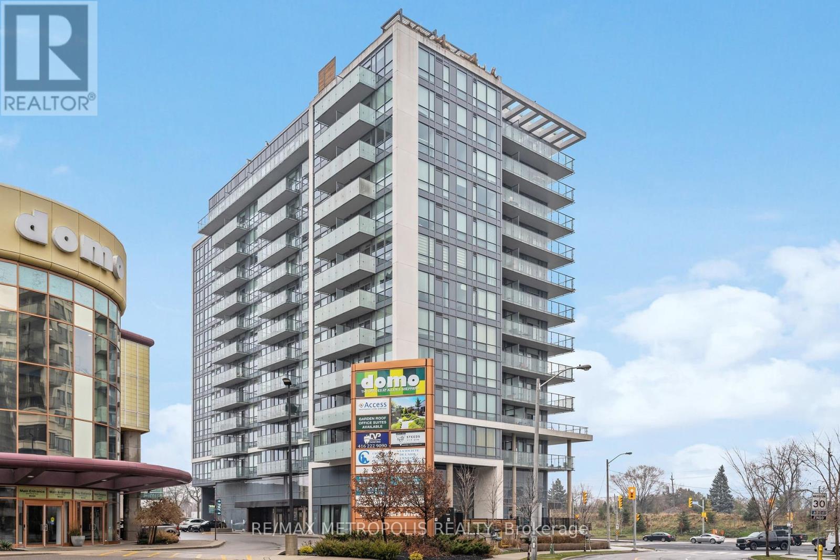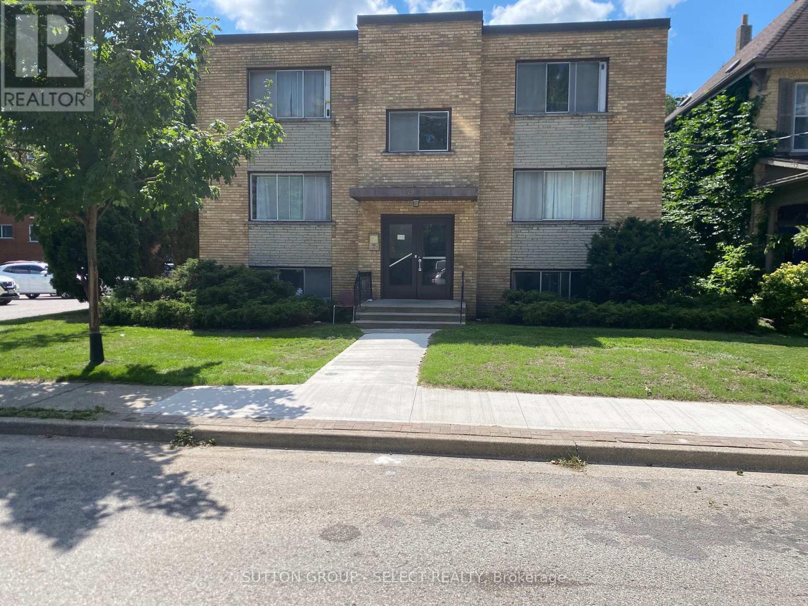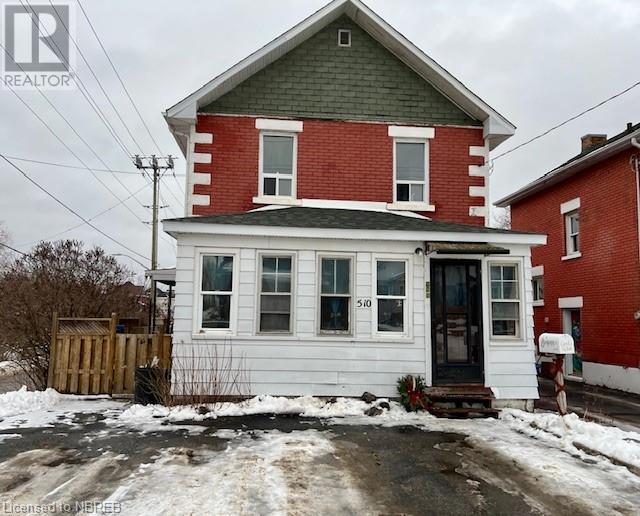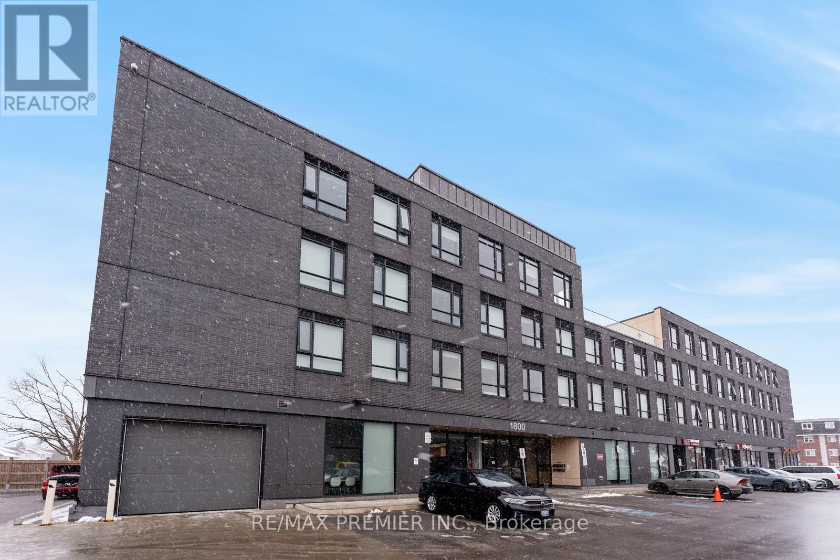5903 Piperville Road
Ottawa, Ontario
Welcome to this beautifully updated home, located just 20 minutes from downtown! Nestled in a serene setting, this charming property offers 3 spacious bedrooms, 1.5 bathrooms, and a bright, naturally lit living room that flows seamlessly into a large, functional kitchen. The finished basement provides a generous recreation room, ideal for relaxation or hosting gatherings, along with an additional half bathroom for added convenience.Located at 5903 Eighth Line Road, now renamed ""Piperville,"" this home has been thoughtfully updated to blend modern comfort with timeless appeal. Notable improvements include heat pumps and A/C (2022) for efficient heating and cooling, as well as crawl-space insulation (2022) to enhance energy efficiency and comfort. The kitchen also boasts a new floor (2021), while new blinds (2021) provide improved light control and privacy throughout the home.A new carport (2023) offers sheltered parking, and the outdoor gazebo (2021) is a perfect addition for enjoying outdoor living, whether for quiet moments or entertaining guests. Inside, the home has been refreshed with new paint (2021), adding brightness and a contemporary feel. To protect the home from the elements, front gutters (2022) were installed, ensuring proper water drainage and preserving the homes structure. The backside roof shingles (2024) have been fully replaced, offering long-term durability. The new dishwasher and stove (2024) modernize the kitchen, making it both functional and stylish. For added security, a custom security camera system (2021) provides peace of mind.With its perfect combination of privacy, spacious living areas, and thoughtful upgrades, this home offers a unique opportunity to enjoy both tranquility and modern living. Whether youre looking for a peaceful retreat or a space to entertain, this property has it all. Dont miss your chance to make this beautifully updated home yours! (id:35492)
Tru Realty
2603 - 1 Massey Square
Toronto, Ontario
Incredible Value at 1 Massey Sq! Spacious two-bedroom condo is ideally located just steps from Victoria Park Subway Station in the Crescent Town community. The open-concept living and dining area is bright and airy, offering beautiful east-facing Golf course views. The large primary bedroom features a walk-in closet, while the second bedroom includes a double closet. Additional bonus storage is available in the hallway.Lovingly maintained, this condo includes free membership to the Crescent Town Club, offering access to luxury recreational facilities such as a pool, gym, basketball, squash, handball, and tennis courts. There's ample visitor parkings, and a short walk to grocery stores, amenities, and services like doctor's office, pharmacy, and daycare located within the complex. Parking and lockers are available for rent from property management. Low maintenance fees include water, hydro, and heat! This is a fantastic opportunity for first-time home buyers and investors. A must-see! (id:35492)
Homelife 247 Realty
1605 - 1055 Bay Street
Toronto, Ontario
Welcome to Suite 1605 at Polo Club One by Tridel, a fully renovated condo located in one of Toronto's most desirable neighbourhoods. Offering 1,105 sq. ft. of living space, this unit provides a perfect combination of comfort, style, and convenience. This updated suite features thoughtful renovations, including new flooring, modern lighting, and a refreshed kitchen and bathrooms, making it move-in ready. The open-concept layout includes floor-to-ceiling windows that fill the space with natural light and provide beautiful south-west views of the city. The kitchen has been updated with stainless steel appliances, sleek quartz countertops, and ample cabinetry, offering functionality and a contemporary touch. The living and dining areas flow seamlessly, creating a welcoming space for entertaining or relaxing. The primary bedroom is spacious and comfortable, with plenty of room for your personal touch. The second bedroom offers flexibility, perfect for a home office, guest room, or nursery. Both renovated bathrooms are stylish and practical, featuring updated fixtures, a glass-enclosed shower, and a soaker tub. This unit includes one owned parking space and locker, adding extra convenience. Residents of Polo Club One benefit from amenities such as a 24-hour concierge, fitness centre, rooftop terrace, party room, indoor hot tub, and sauna. Situated steps from the TTC subway, University of Toronto, Yorkville, and Bloor Streets shops and restaurants, this condo offers an excellent location for those looking to enjoy the best of downtown living. Whether you're a professional, couple, or small family, Suite 1605 provides a comfortable and stylish space to call home. Don't miss out on this opportunity at Polo Club One by Tridel! *Some photos are virtually staged (id:35492)
Royal LePage Real Estate Services Ltd.
2190 Valley Street
North Stormont, Ontario
Welcome to 2190 Valley St. This beautiful semi-detached has been recently updated with modern touches to both the main and lower levels, which includes a secondary suite. Updates within the past year, include: both washrooms, kitchen countertops and kitchen cupboard doors upstairs and down, flooring, light fixtures inside and out, metal cabinets in the garage, appliances, and vinyl blinds. The home offers a fantastic backyard with a spacious interior, perfect for entertaining. Conveniently close to HWY 417, this home has many things to offers. Do not miss out on this one. Book your showing today! (id:35492)
Grape Vine Realty Inc.
668 Marksbury Road
Pickering, Ontario
Located on the intersection of West Shore's most sought after streets: Marksbury Road and Park Cres. Huge Corner Lot with an irregular shape (94.36 ft x 64.37 ft x77.12 ft x 72.09ft) boasting 5,790.98 ft of total area to BUILD YOUR OWN CUSTOM HOME with direct views of Lake Ontario from the current patio. This is one of the larger lots available, >15% larger than your average 50x100' lots in the area. Perfect for all Buyers, builders, investors, developers, and even end users (renovation needed) who wish to live in the property while they plan their build. Join the Waterfront Community Of West Shore, with an already established area of custom build homes. Minutes of walking distance to the Lake, Beach, Park, Trails and green space. Located close to the highway 401, Go Station (express 35 min train to Union station), Marina, Yacht club, Mall, Gyms, and much more. 3 +2 bedrooms/ 2 washrooms/ 1+1 kitchen/ fully fenced yard, surrounded by custom homes, corner lot with South and East exposure. MAKE YOUR OFFER. Current condition will require renovations. (id:35492)
Right At Home Realty
710 - 39 Roehampton Avenue
Toronto, Ontario
Wonderful Bright 1+1 Bedroom, Just like brand new. 2 Full Baths Located at Yonge & Eglinton Area. Excellent Layout. Large Balcony. Modern Kitchen. Primary Bedroom With Ensuite And Closet. Large Den Can Easily Be Used As 2nd Bedroom. Steps To Yonge Eglinton Centre, Restaurants, Shops, Banks Etc. 24 Hrs. Concierge And Fabulous Amenities That Include Gym, Party Room, Meeting Room, Lounge Area, Dog Spa, Incredible Kids Area And So Much More. **** EXTRAS **** Over 20000 Sq.ft amenities including a Gym,Kids Playroom, business Centre with Wifi, party room, Bbq area, outdoor theatre, pet spa. Shops AndRestaurants, schools, World Class Entertainment And Parks & Recreation (id:35492)
Benchmark Signature Realty Inc.
403 - 1499 Nottinghill Gate
Oakville, Ontario
This bright and airy 2 bedroom, 2 bathroom, 1174 square foot condo was built when condos were spacious. If you are looking for a quiet peaceful place to call home, close to nature trails and part of a neighbourly community then look no further. This home has a spacious kitchen that opens to the living and dining room, ideal for entertaining the whole family. The primary suite has a large bathroom and walk-in closet with plenty of space for your furniture and a second bedroom or office with generous sized closet. Featuring hard surfaces throughout, smooth 9 foot ceilings and stone kitchen counters. The parking space and unit are located a few steps from the elevator making it super convenient for bringing things in and out. This superb location is close to the Go Train, highway access, hospital, and offers easy access to transit, and walking distance to the renowned Monastery bakery (id:35492)
Royal LePage Realty Plus Oakville
96 Solway Avenue
Vaughan, Ontario
Situated On A Large Corner Lot-No Neighbours On 1 Side! Sought-After Million-Dollar Location! Bright/Spacious 4-Bed/4 Bath Modern & Reno'd Home W/ Tons Of Storage & Light Via Large Windows! Act Quickly 4 This Gr8 O/Concept. Gem W/ Family-Sized Kit W/ Tons Of Cabinets, Storage, B/Bar, & Pantry! Huge Master Br W/ Dream Dbl Drentry, %Pc Ensuite & His/Hers Closets! Garage Entry From Home! Hwy 400! Golf Club & Wonderland. (id:35492)
RE/MAX Community Realty Inc.
408 - 625 Queen Street E
Toronto, Ontario
Streetcar's Edge Lofts, A Boutique 6 Storey - 64 Unit Building Located In The Heart of Leslieville! This Large One Bedroom Plus Den Suite Offers 10' Ceilings Throughout, Floor To Ceiling Windows And A Clear West Facing Balcony. The Open Concept Kitchen Features Stainless Steel Appliances, Quartz Countertops And A Large Island With Breakfast Bar Seating. Ensuite Laundry With Stacked Full Size Washer & Dryer, Polished Concrete Floors Throughout And Custom Window Blinds. Come View The Toronto Skyline & The Beautiful Sunset From Your Own Balcony Or From The Building's Roof Top Terrace, Equipped With BBQ's. This Trendy Neighbourhood Offers The Best Shops & Restaurants In The City, Access To Bike Routes, Parks, Public Transit & DVP. **** EXTRAS **** Stainless Steel Fridge, Stove, Over The Range Microwave, Dishwasher, Washer/ Dryer, Custom Window Blinds & All Upgraded ELFS. (id:35492)
Right At Home Realty
30 Naples Court
Thorold, Ontario
Welcome to 30 Naples Court, Thorold. Nestled in the heart of Confederation Heights, this charming two-storey home is located in a highly desirable, family-friendly neighbourhood. With close proximity to shopping, schools, amenities, and Brock University, this home perfectly balances convenience and peaceful living.Step inside to discover an inviting open-concept kitchen, dining, and living area offering plenty of space for relaxation or entertaining. The upper level features three spacious bedrooms and a 4-piece bathroom, perfect for family living.The property also boasts a one-car garage and a fully finished basement with an in-law suite and a separate entrance. The lower level includes a second kitchen, an open-concept living room, two generously sized bedrooms, and a full 4-piece bathroom. Outside, the fenced yard provides privacy and a secure space for children or pets to play. Don't miss this opportunity to own a versatile home in a great neighbourhood with endless possibilities! (id:35492)
Revel Realty Inc.
43 Mcarthur Ave
Blind River, Ontario
Lovely bungalow on a large 200 x 142 ft (0.66 acre) lot right in town and on all municipal services as well as a year round municipal road. Featuring 4 bedrooms & 2 bathrooms, this well kept home has both a re-shingled roof and new windows since 2019 and cozy natural gas fireplaces on both the main and basement level floors. This home has a carport, a covered deck for a cool drink and relaxation in summer and is located near to shopping, schools and many nearby lakes with free use public launches. (id:35492)
Royal LePage® Mid North Realty Blind River
27 Assunta Lane
Clarington, Ontario
1 year New Luxury End Unit Townhome With beautiful Upgrades! 2166 Square Feet Of Finished Living Space Ready For Its Occupant. This Modern Home Features An Open Concept Floor Plan With Soaring 9' Smooth Ceilings on main, The Custom Kitchen Features A Quartz Centre Island With Extended Breakfast Bar, Upgraded Cabinetry & Stainless Steel Appliances. The Addition Of The Pass Through Servery Leading From The Kitchen To The Dining Room Enhances The Overall Flow Of The Home. Walkout From The Great Room To A Large 165 Square Foot Deck With Glass Railing & Gas BBQ Line. Wide Plank Vinyl Flooring Throughout. The Primary Bedroom Features A 4 Pc Ensuite With Double Vanity, Custom Glass Shower & Huge Closet. Basement Has Been Fully Finished By Builder With 4th Bedroom, 3Pc Ensuite, Oversized Egress Window & Access To 1.5 Garage. 2nd Floor Laundry. Quartz Counters In All Bathrooms. **** EXTRAS **** Great Neighborhood. Close to Schools, Shoppers Drug Mart, Fresco, Public Transit, Highway 401 & 407 (id:35492)
Homelife/miracle Realty Ltd
74 York Drive
Peterborough, Ontario
Wow! Don't Miss This Classic Beauty! Must See! Seeing Is Believing! Unique Opportunity! Single Solid Brick With 4 Bedroom, 4 Washroom, Double Car Garage And Walk Out Basement Back To Ravine Huge Lot! Highly Demanding For Rental Opportunity And Great Investment! This Immaculate Home Offers 2960sqft! Brand New Never Lived, Oak Stair Case With Iron Picket Railings, 9'ceiling, Master Bedroom Has 5 Pc Ensuite, Double Sink, Free Standing Tub, And Glass Shower! 3rd And 4th Bed Rooms Connected With Jack & Jill. Kitchen Quartz Countertop, Backsplash, S/S Appliances, Main Floor Hardwood Floors! Just Minutes Drive To All Major Amenities Such As Canadian Tire, Walmart, McDonald's, Tim Horton's, LCBO, Doctor Office, Clinics, Trent University, Fleming College, Etc. One Of The Best Sub Division In Peterborough. Close To Highways As Well! Amazing Layout! Fantastic Opportunity! Very Potential To Make Your Pool At The Backyard! Please, Visit The Virtual Tour And Photos! One Of The Best House In The Area! **** EXTRAS **** Fully Covered Under The TARION New Home Warranty As Well! (id:35492)
Homelife/future Realty Inc.
47 Queen Street N
Thorold, Ontario
Welcome to this stunning custom-built two-story home, nestled in a peaceful and convenient neighborhood in Thorold. The main floor features a spacious kitchen with a dining area and a separate living room, offering plenty of room for family gatherings. A grand staircase leads to the second floor, where you'll find three generously sized bedrooms and a well-appointed bathroom. The fully finished basement is equipped with its own private entrance and includes a second kitchen, two additional bedrooms, a bathroom, and a laundry area. Outside, the expansive backyard boasts a beautifully finished deck, perfect for outdoor relaxation and entertainment. The property also offers a four-car driveway and a single-car garage, providing ample parking space. This home is the perfect blend of comfort, style, and functionality! Bus stops in the front, minutes to Brock University, St. Catharine's, walks away from the shopping areas. (id:35492)
RE/MAX Gold Realty Inc.
37 Hatfield Crescent
Toronto, Ontario
Welcome To Detached House With Premium Deep Lot In A Family-Friendly Neighborhood In Etobicoke With Open Concept Kitchen Walk Out To Yard. Ideal For First Time Buyers Or Investors. Huge Backyard Features Gazebo And 3 Sheds For Extra Storage. Great Potential For Addition Of Laneway Suites Or Garden Suites Subject To Zoning Compliance. Minutes Away From Hwy 401, Shopping Plaza, Public Transit, Tennis Club, Arena And Other Amenities **** EXTRAS **** Above Ground Pool, Swings, Brown Carport Shed, Trampoline, Portable Dishwasher. All Above Mentioned Is All Negotiable, IF NOT WANTED CAN BE REMOVED BY SELLER. (id:35492)
Ipro Realty Ltd
9 Bellevue Crescent
Barrie, Ontario
East End Gem! Remarkable 4 bedroom, 2 bathroom home w/ inground saltwater pool on quiet crescent location. This lovely home will impress from the second you open the door. Stunning renovated kitchen w/ endless pull outs, pot drawers, under counter & cabinet lighting, SS appliances including Viking gas range & beverage fridge. Oversized breakfast bar & granite countertops. Floor to ceiling front windows bring in loads of natural light. Hardwood & Travertine flooring throughout with custom California shutters, ceiling fans, crown moulding and Nexxus sound system. The updated & modern bathrooms both feature rain shower heads & floor to celling tiles plus in-floor heating in the main bath. Ground floor family room with gas fireplace and 2 walkouts to the fully landscaped backyard. Finished basement perfect for a games room or gym. The backyard is great for the whole family or entertaining! Heated inground salt water pool, multiple patio areas for lounging, 2 gas BBQ lines and storage shed. Double car garage w/ double wide driveway and no sidewalk for extra parking. Covered front porch w/ entry to garage. Separate entrance to lower levels. Coveted location! Convenient access to Johnsons Beach, HWY 400, multiple schools & shopping. A must view! (id:35492)
Coldwell Banker The Real Estate Centre
1481 Mockingbird Square
Pickering, Ontario
Welcome To This Modern Mattamy Home With Four Bedrooms + Den And Two And A Half Bathrooms, Located In The Serene Pickering Neighbourhood. The Home Boasts High-End Features, Including Modern Hardwood Flooring, Kitchen With A Granite Countertop, With 9-Foot Ceilings On The Main Floor And Basement, It Feels Spacious. Conveniently Located Near Hospitals, Shopping, Dining, Schools, Parks, And Highways 407 And 401, This Home Offers Both Comfort And Accessibility. Many Upgrades - 200 AMP Electrical Panel. (id:35492)
Homelife/future Realty Inc.
216 - 100 Wingarden Court
Toronto, Ontario
Welcome to this beautifully renovated 2-bedroom, 2 full washroom condominium, perfectly situated in an exceptional location. This end unit offers a quiet living experience with stunning views. Key Features: Prime Accessibility: Enjoy convenient access to TTC transit, schools, shopping malls, churches, mosques, and templesall just moments away. Completely Renovated: The unit features a modern kitchen, and updated bathrooms, providing a fresh and contemporary living space. Modern Kitchen: Equipped with a range hood vent that exhausts cooking smells directly to the exterior a unique feature not commonly found in other units. Ventless Dryer: Includes a ventless dryer for added convenience and efficiency. All-Inclusive Maintenance Fees: Maintenance fees cover all utilities, ensuring a hassle-free living experience without unexpected expenses. End Unit Advantages: Benefit from the privacy and tranquility of an end unit, with less foot traffic and noise. Don't miss this opportunity to own a stunning condo that combines modern living with unbeatable location advantages. Schedule a viewing today and make this exceptional unit your new home! **** EXTRAS **** Fridge, Stove, Dishwasher, Washer, Ventless Dryer (id:35492)
Century 21 People's Choice Realty Inc.
14 Aiken Crescent
Orangeville, Ontario
This beautiful home offers 2500 Sqft of living space and a one of a kind layout! the grand two storey Foyer leads to an open-concept kitchen, dining, and living room. The kitchen boasts extensive countertop and cabinet space, a peninsula countertop, and a must-see walk in pantry. There is a spacious, loft-style family room on the mid-level, featuring a walk-in laundry room with built-in cabinetry. The private basement is accessible from the garage, and has been recently renovated to a complete in law suite, with a bedroom + ensuite 3pcs bathroom, full kitchen, and even hook ups for a washer & dryer. Perfect for guests, multiple families, or Rental potential! (id:35492)
Royal LePage Signature Realty
58 Main Street N
Newmarket, Ontario
Discover the charm and convenience of 58 Main St N, a beautifully situated property in the heart of Newmarket. This semi-detached gem combines historic character with modern functionality, offering 3 spacious bedrooms and 1 full bath in a 2-story layout. This residence is just steps away from vibrant downtown Newmarket and the Newmarket GO Station, ensuring effortless commuting and access to local amenities. Inside, you'll find warm, inviting spaces, including a kitchen that opens to a generous backyard - perfect for entertaining or quiet relaxation. The property retains the allure of its 1926 origins with tasteful updates. With an enviable location, this home is within walking distance of parks, recreational facilities, schools, and public transit. Families will appreciate the proximity to Maple Leaf PS and Dr. John M. Denison SS, both highly regarded in the area. Outdoor enthusiasts will love the nearby Mabel Davis Conservation Area, featuring trails and green spaces. For urban explorers, Main Streets boutique shops, dining, and cultural hotspots are minutes away. This home has been lovingly maintained, offering a tranquil retreat from the bustle of city life while still providing easy access to major urban hubs. Whether you're seeking a starter home with charm or a strategically located property with future potential, 58 Main St N is a rare opportunity in a sought-after community. Don't miss your chance to own a piece of Newmarket's heritage with all the conveniences of modern living! (id:35492)
Royal LePage Terrequity Realty
4515 Wellington Road
Puslinch, Ontario
Welcome to this charming property, ideal for adding your personal touch, investment, or building your dream home, with vast possibilities and potential. Boasting a long driveway and a deep lot, it is conveniently located near Highway 401, Highway 6, Guelph, and Cambridge. The property is easy to view at any time and is available for immediate possession. (id:35492)
Homelife/miracle Realty Ltd
22 William Street S
Minto, Ontario
This charming property features 4 bedrooms, 2 full baths and a spacious backyard, all within walking distance to the arena, community center and sports fields. What more could you desire? How about an attached garage, a metal roof and a natural gas furnace, all new as of 2018, along with updated flooring and fresh paint throughout. Look no further! Located at 22 William St S in the lovely community of Clifford, this home truly has it all. Its less than an hour's drive from Guelph, Owen Sound and KW, and just 20 Mins to Hanover and Listowel. Plus you will enjoy the convenience of Downtown Shopping, restaurants, walking trails and much more. (id:35492)
Homelife/miracle Realty Ltd
111 Fairmont Avenue
Vaughan, Ontario
A Rare Find! This Perfect 5 Bedroom Detached Home Nestled On A Quiet Family-friendly Street & Has Been Cherished By The Same Family For Over 18 Years. All Brick Exterior * No Sidewalk * Enjoy Professionally Interlocked & Landscaped Yard W/ A Fish Pond & Fully Fenced * Functional Layout Floor Plan With No Wasted Space. Smooth Ceilings Through * Hard Wood Floors Through Out Main * This Property Features A Fully Finished Basement Perfect For Entertaining, Wet Bar & 3 Pc Bath. Gourmet Kitchen W/ Stainless Appliances, Gas Stove, Under Mount Sink Overlooking Window & Portlights. Dining Room Features Built In Dry Bar, and Ample Storage. Sun-Filled Family Room W/ Portlights. Main Floor Laundry & Mud Room W/ Access To Garage. Large Second Floor Foyer W/ 5 Spacious & Sun-Filled Bedrooms. Large Primary Bedroom W/ 5 Pc Spa Like Ensuite & Double Door Closet. Low Maintenance Yard * Move In Ready * Must See ! **** EXTRAS **** Roof - 2015 * New Furnace - 2024* Newer A/C - 2020,* All Windows - 2015 * Garage Door - 2022 * Landscaping - 2023,* New Front Door * (id:35492)
RE/MAX Experts
3016 - 98 Lilian Street
Toronto, Ontario
Living In One Of Toronto's Most Vibrant & Exciting Neighbourhoods. Yonge / Eglinton! Bright And Spacious One Plus Den - Outstanding Floor Plan - Premium Views - Premium Parking and Locker. Spectacular, Shimmering Views Of Lake Ontario And Toronto's Electric Skyline From Your Balcony. Living In One Of Toronto's Most Vibrant & Exciting Neighbourhoods. This Bright And Spacious One Plus Den. The Madison Condo Is One Of Midtown Toronto's Most Popular And Convenient Condominium Complexes, With Direct Access To Loblaws And A Full-Service LCBO, And A Pleasant Stroll To All Kinds Of Area Shops And Services, Including The TTC Eglinton Subway Station, Eglinton Crosstown LRT, Kay Gardner Beltline Trail, Amenities: Indoor Pool, A Grand And Well-Appointed Party Room For Celebrations And Family Gatherings, Spectacular Rooftop Deck And Outdoor Patio With Barbeques And Ample Seating, Two-Story Gym With Yoga Room, Games And Media Rooms, Guest Suites And Friendly Onsite Concierge. **** EXTRAS **** Stainless Steel Fridge, Built-In Stove, Glass Cook Top, Built In Dishwasher & Microwave, Washer & Dryer, All Electrical Light Fixtures & Window Coverings,1 Parking(large spot for easy in and out),1 Large Premium Locker (id:35492)
Sutton Group Realty Systems Inc.
108 - 1565 Rose Way
Milton, Ontario
This Is a Brand New Never Lived In ***3 Bedroom*** Unit with a Balcony **and** a Rooftop Terrace! All for less than competing TWO bedroom units! 1 Underground Parking Space and 1 Locker. 9' ceilings on the main floor & 8' on the 2nd. Modern 3"" baseboards & 2"" casings. Mirrored sliding entry closet doors. 12""x18"" ceramic tiles in entry, kitchen & bathrooms. Luxury Vinyl Flooring throughout. Oak veneer stairs w/metal spindles. Gas BBQ hookup & hose bib on rooftop terrace. Kitchen offers granite counters & ceramic tile backsplash, double bowl stainless steel undermount sink. Stainless steel appliances, white full-sized stacked washer & dryer. Modern elevations utilizing brick and stucco. Maintenance free aluminum eavestroughs & downspouts. Maintenance free vinyl clad windows with low-E and argon gas for energy savings. Insulated steel doors for entry & access to balcony & rooftop terrace. The Crawford Is A Stunning New Community Comprised Of Stacked Townhomes Being Built in Milton, Located On Britannia and Highway 25 Just West of Thompson. *Assignment Sale* **** EXTRAS **** Surrounded With Some Of The Areas Most Highly Desirable Amenities:The Milton Go Station, Major Highways, Milton District Hospital, Oakville Trafalgar Hospital, New Wilfrid Laurier University Campus, Parks & Conservation Areas & So Much More (id:35492)
Royal LePage Meadowtowne Realty
27 Heathdale Court
London, Ontario
Warbler Woods beauty!! Have you been waiting for the perfect property in Warbler Woods? Wait no longer. Just over .25 of an acre ideally set at the back of a quiet court, tucked well into the neighbourhood, beautifully landscaped and treed and backing to woods. Peace and privacy!! Gorgeous curb appeal and a welcoming covered entrance make a terrific first impression. Enjoy tranquil, treed views from the minute you walk through the door. Desirable floor plan with open kitchen, eating area and family room - wonderful for family and entertaining!! Note the fantastic room sizes and finishes throughout!! Furnace and central air ('17) Impeccably maintained and renovated by the current owners for 22 years, this gem is ready for its new owners to move in and relax. (id:35492)
Sutton Group - Select Realty
11 Hunter's Point Drive
Richmond Hill, Ontario
Prestigious South Richvale Community**Surrounding By 3-9 Millions Luxury Houses**Easy Access To Highways**Close To Well Known Schools (Adrienne Clarkson Public + Langstaff Secondary)**Walking Distance To Trails, Parks, Tennis Courts**Good Sized Family Room On 2nd Floor Could Turn Into 4th Bedrooms With Wood Burning Fireplace**Master Bedroom W/Ensuite**Direct Access To Garage**Close To All Amenities (id:35492)
Century 21 Atria Realty Inc.
8 Elkington Lane
Brantford, Ontario
Welcome To 8 Elkington Lane, This Stunning 3 Bed 3 Bath Detached Home Is Located In The Newly Developed Area Of West Brant. This Newly Renovated 1,819 Sqft Home Combines Modern Elegance With Ultimate Convenience, Making It The Perfect Place To Call Home. The Open-Concept Layout Boasts A Bright And Airy Living Area With Large Windows, Hardwood Flooring, Leading To Beautiful Kitchen With Large Quartz Countertops With Breakfast Bar, And Sleek Cabinetry Combined With A Matching Set Of Stainless Steel Appliances Perfect For Cooking And Entertaining. The Three Spacious, Carpet Free Bedrooms Offer A Sense Of Privacy And Comfortability Facilitating A Serene Retreat Within The Home. Nestled In A Family-Friendly Neighbourhood, This Home Is A Short Distance Away From Top-Rated Schools, Parks, Places Of Worship, Restaurants, And More. A Vibrant Community Merging Tranquility & Accessibility With Public Transit And School Bus Stops Nearby. Don't Miss The Opportunity To Own This Exceptional Property. (id:35492)
Royal LePage Signature Realty
21 - 3200 Singleton Avenue
London, Ontario
Great opportunity to first time buyer & investment. Come & check out this stunning 3 - bed 2 - bath condo in high demand area in London. Low maintenance fee, laminate floor entire house, high end kitchen with modern backsplash, combined living room and dinning room, main floor laundry & powder room. Enjoy the large upper deck off the kitchen that is perfect for entertaining and summer bbq and much more. Don't miss it!!! **** EXTRAS **** All ELF's, fridge, stove, dishwasher, microwave, washer, dryer (id:35492)
Royal LePage Flower City Realty
3108 Tillmann Road
London, Ontario
This modern and luxurious 4-bedroom, 3-bathroom detached home is situated in a highly sought- after neighborhood in London, ON. The main floor boasts an open-concept layout, featuring a spacious kitchen with a granite/quartz island, a large walk-in pantry, and high-end stainless steel appliances. Upstairs, you'll find 4 bedrooms and 2 full bathrooms, including a master suite with a generous walk-in closet and a spa-like 5-piece ensuite. Other standout features of the home include a cozy fireplace, pot lights, and contemporary lighting fixtures throughout. The exterior offers a fully fenced backyard and a wooden deck in a covered area, ideal for outdoor entertaining. This stunning home is perfect for families seeking to settle in a safe, convenient neighborhood, with numerous amenities just a short distance away. **** EXTRAS **** All Elfs, Window Coverings, S/S Appliances, Washer/Dyer. (id:35492)
Homelife Silvercity Realty Inc.
1410 - 10 Markbrook Lane
Toronto, Ontario
Excellent Condo with 2 Bedrooms + Spacious Sun-Filled Solarium .Very Low Property tax. 2 Full Baths, Large Storage Locker Conveniently Located In Unit, Ensuite Laundry, & Large Living Space. Amenities Incld Pool Gym, Party Rm & Sauna. Located In A High Demand Area. Unobstructed View Of The Toronto Skyline. Hwy 401, 407, 427, All Major Amenities, School & Parks. Direct Bus To York U And Kipling Subway. Perfect home for buyers and investors. Flexible closing from 60 to 120 Days TBD (id:35492)
Century 21 Legacy Ltd.
504 - 8 Lisa Street
Brampton, Ontario
Discover this spacious 1+1 bedroom, 2-bathroom condo in the heart of Brampton. Offering 1100sqft of bright, spacious living. This large open concept unit is inviting & perfect for gatherings. Its primary bedroom features ample closet space and a luxurious 4-piece ensuite, providing a private retreat. The updated kitchen showcases modern white cabinetry, sleek stainless steel fridge & stove,upgraded lighting & a cozy breakfast nook. The versatile, sun-filled den offers endless possibilities, for a home office, guest room or meditation area. The walk-in pantry provides excellent storage options, adding to the unit's abundant convenience. Situated in a well-maintained,active building with ample amenities: 24Hr Security, gym, party room, tennis,pools(indoor/outdoor),sauna, snooker, BBQ area etc. Close to Bramalea City Centre, transit, dining,this condo offers the perfect blend of style, comfort, and practicality, ideal for anyone looking to enjoy the best of Brampton living. (id:35492)
Our Neighbourhood Realty Inc.
Lot 13 Curlin Crescent
Niagara Falls, Ontario
Step into this 3-bedroom, 3-bath, two-storey home nestled in the thriving Garner Estates. Crafted by Aspect Homes, known for their unwavering dedication to quality and attention to detail! This home is perfect for families in need of additional space, whether you're looking to accommodate a growing family or simply create extra room for a home office. You'll appreciate features like 9' ceilings, engineered hardwood flooring, and contemporary interior doors throughout the house. What's more, your investment comes with the added security of a Tarion warranty, ensuring your peace of mind. Don't miss the opportunity to make this residence in Niagara Falls your own. Explore a range of optional upgrades, detailed in the feature sheet, and elevate your living experience. Home to be built by Builder. Pictures are examples of homes built by the Builder. (id:35492)
Sotheby's International Realty
89 Court Drive
Brant, Ontario
Welcome to this beautifully renovated home in one of Ontario's most charming towns! Conveniently located in southeast Paris, this property offers quick access to Highway 403, picturesque walking trails, the Grand River, schools, shops, and more. This raised bungalow boasts 2,151 sq. ft of thoughtfully finished living space featuring unique architectural details like round-top front windows, a sunken living room, and an elegant eclipse window above the front door. Every detail of this home has been meticulously upgraded, including the completely remodelled kitchen, newly renovated bathrooms, modern appliances and replaced roof (2019). The front entrance, patio door, and flooring throughout the home have also been updated to provide a fresh and inviting atmosphere. The kitchen opens to a stunning outdoor retreat, complete with a covered deck featuring a tongue-and-groove ceiling. An additional concrete lower deck with a gas BBQ hookup makes this space perfect for entertaining or relaxing in your private oasis. This three-bedroom home offers added flexibility with two additional rooms in the finished lower level (complete with windows) perfect as an office, or hobby space. Cozy up by the gas fireplace and enjoy the comfort of the fully finished basement! (id:35492)
Revel Realty Inc.
17 Lagoon Avenue
Hamilton, Ontario
Looking for beach living? Look no further! Welcome to this luxurious custom-built 2-storey home at 17 Lagoon Ave, just steps from the beach in the Hamilton Beach community a commuter's dream, only 5 minutes from the new Centennial GO Station. This recently built 3-bedroom, 3bathroom home boasts approximately 1700 sqft of stunning open-concept design with numerous upgrades and outstanding features both inside and out. The main level offers a stunning open-concept kitchen and dining room with granite countertops, soft-close cabinets and drawers, and pot lights. An oversized master bedroom with an ensuite and a walk-in closet provides a luxurious retreat. The home includes builtin cabinetry in the laundry, hardwood floors, porcelain tile floors, carpets, and oversized windows. Additional features include a fully insulated garage with a ceiling, central air conditioning, an on-demand hot water tank, and a garage door opener. Enjoy the local amenities, including biking trails, beach access, Hutches, Barangas, and Wild Waterworks. Plus, the home is conveniently located near the QEW, 401, 403, 407, Go Bus, and Go Train. Lets get you home! (id:35492)
Save Max Real Estate Inc.
117 Highmark Drive
Vaughan, Ontario
Welcome To 117 Highmark Drive, A Beautifully Maintained 4-Bed Family Home. Located In Vaughn's Highly Sought-after Village Neighborhood, This Is A Perfectly Located Spot That Can't Be Missed. This Spacious Home Offers A Spacious Home Offers A Spacious And Functional Layout, Featuring Hardwood Floor Throughout The Main And Upper Levels, Natural Stone Countertops In The Kitchen, Crown Molding And Pot Lights Throughout The Main Level And Laundry Room On The Main Floor. The Basement Is Finished With A Kitchen And 2 Full Sized Bedroom With Separate Access Through The Garage. The South-facing Backyard Is Equipped With A Deck And A Beautiful Sitting Area Set Beneath A Solid Pergola. Situated Close TO Schools, Parks, Shopping And Transit, This Home Is Perfect For Families Seeking Comfort And Convenience While Still Maintaining The Peace A Solitude Of A Quiet And Safe Neighborhood. Minutes To Highway 400, Vaughn Mills Shopping Centre, Cortellucci Vaughn Hospital, Canada's Wonderland, Public Transit, Schools, Parks And So Much More! **** EXTRAS **** Upgraded Flooring Throughout The House Including Hardwood In All Bedrooms. Natural Stone Countertops In Kitchen. Crown Molding And Pot Lights Throughout Main Level. Recently Upgraded Garage Door. (id:35492)
Century 21 Percy Fulton Ltd.
905 - 318 Richmond Street W
Toronto, Ontario
Fantastic layout in this spacious, well-kept 1-bedroom, 1-bath unit featuring premium finishes and modern design! Enjoy a large open balcony and abundant natural light throughout the bright and airy space. The unit boasts wood floors throughout and a stunning kitchen equipped with ample cabinetry, a stylish backsplash, and integrated fridge and dishwasher. The generous master bedroom includes extensive closet space. Located just steps away from Queen West shopping, Kensington Market, Chinatown, live theatres, restaurants, and the subway. The building also offers outstanding amenities! **** EXTRAS **** Existing Fridge, Cook top, Oven, Dishwasher, Range Hood. Washer and Dryer. Existing electric light fixtures and window coverings. (id:35492)
Prestigium Real Estate Ltd.
1073 Rosseau Lake Road 1 Road
Windermere, Ontario
Large new bungalow with bright windows and 3 bedrooms and 2 bathrooms. Beautiful kitchen with lots of cupboards and double sink. Open concept kitchen, dining room, and living room. Master bedroom with En suite bathroom and large walking closet. This home is only 4 years old and appliances are included and main floor laundry. The property is 7 acres and has a fully approved lot to be severed so you can make it into 2 properties. (id:35492)
One Percent Realty Ltd. Brokerage
1409 - 10 De Boers Drive
Toronto, Ontario
Bright & Spacious Modern Condo in the Heart of North York. Welcome to this stunning unit in the sought-after Avro Condos, ideally located in the vibrant heart of North York. Enjoy unmatched convenience with easy access to TTC, subway stations, groceries, and major highways like Hwy 401 and Allen Rd. Plus, York University is just a short distance away! This well-designed home features sleek stainless steel appliances, contemporary finishes, and an open layout that's perfect for modern living. The primary suite is a true retreat, complete with a spacious closet, large windows, and a luxurious 4-piece en-suite. Additionally, this unit boasts a second full 4-piece washroom, offering added convenience and comfort. The unit also offers ample space for a home office or additional living area. **Building Amenities:** 24-hour concierge service, BBQ stations, outdoor dining & cabanas, Fitness center, rooftop lounge & indoor lounge, Dog wash stations, party room, and more! Step outside and find yourself just minutes away from coffee shops, restaurants, Yorkdale Mall, Costco, and everything North York has to offer. With everything you need right at your doorstep, this condo is the perfect place to call home! **** EXTRAS **** **Bonus**: Parking and a storage locker are included for your convenience. (id:35492)
RE/MAX Metropolis Realty
438 - 7608 Yonge Street
Vaughan, Ontario
** Location! Location! ** Stunning Luxurious 6 Storey Condo Minto Watergarden Condo!! Open Concept Kitchen/Living/Dining, Upgraded Kitchen With Granite Countertops & Glass Backsplash. Wood Flooring Thro-Out. Spacious Balcony, Sliding Glass Door To Master. A Stunning Water Garden & Exceptional Features! Walk To Restaurants, Shops And School. Access To Transit, Buses, Hwy 407 And Hwy 401. All Amenities You Need Nearby! **** EXTRAS **** All Existing ELFs, S/S Appl (Fridge, Stove, Over-The Range Microwave, B/I Dishwasher), Washer, Dryer, All Existing Window Blinds and Covering, Underground Parking Garage Door Remote And All Existing Permanent Fixtures. (id:35492)
Century 21 King's Quay Real Estate Inc.
29 Cartwright Street
London, Ontario
Rare opportunity to purchase a building like this in the core area. Solid brick 12 unit apartment building. Huge upside potential with rents in the $1350. A month range of value of $2,800,000 at 5% cap rate potential rents of $1600 a month with high end finishes to the units and a projected market value of almost $3,600,000 at a 5% cap rate. Lots of parking in the back parking lot. Solid built building. Roof approx. 8 years old. Located right downtown within walking distance to shops, Victoria park and all amenities. 11 one bedroom apartments and 1 bachelor apartment. Laundry located in lower level. (id:35492)
Sutton Group - Select Realty
54 Goldcrest Drive
Stoney Creek, Ontario
Nestled beneath the breathtaking Niagara Escarpment in a quiet Stoney Creek neighborhood, this executive home offers a unique combination of elegance, functionality, and privacy, just minutes from the QEW. With a double driveway, double garage, and beautifully landscaped gardens, this home makes a lasting first impression. Inside, the main floor features gleaming hardwood and tile flooring throughout. The spacious kitchen boasts quality oak cabinetry, a large granite-topped island, and abundant natural light. Relax in the family room with its soaring ceilings and cozy wood-burning fireplace. A formal living room, dining room, powder room, and updated main-floor laundry complete this level. An oak staircase illuminated by skylights leads to the second floor, where you’ll find four generously sized bedrooms and two updated four-piece bathrooms. The primary suite offers a custom walk-in closet and a beautifully renovated ensuite bathroom. The fully finished basement is a standout feature, ideal for in-law living or multi-generational households. With its own private entrance from the garage, it includes a second kitchen, an updated full bathroom, a bedroom, and a spacious living area – offering privacy and independence for extended family or guests. Step outside to a private, fully fenced backyard surrounded by 15-foot hedges and lush perennial gardens. A lighted pergola provides a perfect space for outdoor entertaining. The crown jewel of this yard is the 140 sq. ft. insulated, winterized workshop/studio. Fully finished and versatile, it’s perfect for a home business, creative studio, or hobby space. Recent updates include a high-efficiency furnace (2024), triple-glazed windows, and a roof (2017). Located close to schools, amenities, and the Bruce Trail for hiking enthusiasts, this home offers the best of comfort and convenience in a sought-after Stoney Creek neighbourhood. (id:35492)
RE/MAX Escarpment Golfi Realty Inc.
510 Metcalfe Street
North Bay, Ontario
Charming 5-Bedroom Home Perfect for Families or Investors! Discover this spacious gem, ideal for large families. Featuring 5 bedrooms and plenty of room to grow, this home sits steps from a scenic bike path and boasts a serene creek in the backyard—perfect for outdoor relaxation. Investors take note: the property includes 2 hydro meters, offering great income potential. Don't miss this versatile property that blends charm, practicality, and opportunity! Pre-Inspected. (id:35492)
Coldwell Banker-Peter Minogue R.e.
28 Forest Avenue
Mississauga, Ontario
Welcome to 28 Forest Avenue, Mississauga. An exceptional property with 75 feet of frontage, ideally located within walking distance to Port Credit, GO Train station, Mentor College and a short distance to the lake. This versatile lot offers potential for development into 2 detached homes or duplexes. Currently rented for $3,900/month. For further details and to explore its full potential, please reach out to the listing agent. Your dream project awaits! (id:35492)
Modern Solution Realty Inc.
4 Tarmola Park Court
Toronto, Ontario
Belmont Residences- Quality Built By Caliber Homes - Freehold Semi-Linked Townhome-Sterling 1 Model 2,101 Sq. Ft. W/3 Stories Of Finished Space (+ Unfinished Basement). High Velocity 2-Zone Heating System-Appliances. Pot Lights in Primary Bedroom and Main Bath; upgraded light fixtures throughout 2nd & 3rd Floors. Granite Countertop in Kitchen with Backsplash and Upgraded Kitchen Cabinets; Upgraded Tile In Kitchen, Front Foyer and Master Bath Floor Only; Stained Staircase, Upgraded Laminate on 2nd & 3rd Floor hallway. Shower Glass Doors in main and primary bathroom. Newly Built Never Lived In. No Fees ! (id:35492)
Intercity Realty Inc.
212 - 1800 Simcoe Street N
Oshawa, Ontario
An excellent investment opportunity awaits at 1800 Simcoe St N, Oshawa! This fully furnished 3-bedroom, 3-bathroom unit features a modern open-concept kitchen and living area. Designed for enhanced accessibility, it includes an automatic front and primary bedroom door, plus an accessibility-friendly ensuite. Located steps from Ontario Tech University, Durham College, and amenities such as grocery stores, restaurants, parks, healthcare, public transit, and highway 407. The building offers visitor parking, rooftop amenities, meeting rooms, a fitness centre, and concierge services. **** EXTRAS **** All existing electrical light fixtures, all existing window coverings, all existing appliances (s/s fridge, s/s stove, s/s microwave, s/s dishwasher, washer & dryer), furniture (as detailed in attachment). (id:35492)
RE/MAX Premier Inc.
Lot 3 Angie Drive
Niagara Falls, Ontario
Welcome to Garner Place, an exciting new subdivision in Niagara Falls! This modern home, currently under construction offers over 2,600 square feet of finished living space. As you enter, you are greeted by impressive 9-foot ceilings. The custom-built kitchen features quartz countertops and elegant cabinetry, perfectly matching the kitchen's style. Enjoy the open concept living space that seamlessly connects the Great Room and Dining area, with the added convenience of a walk-out to the backyard. The mudroom provides easy access to the two-car garage, making entry effortless. On the second level, the primary bedroom boasts a spacious walk-in closet and a luxurious 5-piece ensuite with a double vanity, a shower, and a freestanding tub. Additionally, there are three large bedrooms and a 4-piece bath. The convenience of second-floor laundry is an added bonus. The basement includes a 3-piece rough-in and an exterior entrance, making it perfect for a future in-law suite or potential income generation. With great attention to detail, quality finishes, and a great location, this home is a perfect fit. (id:35492)
Sotheby's International Realty
Lot 12 Curlin Crescent
Niagara Falls, Ontario
Welcome to Garner Place, an exciting new subdivision in Niagara Falls! This modern home, with mid 2025 occupancy, offers almost 2,300 square feet of finished living space on a premium pie shaped lot. As you enter, you are greeted by impressive 9-foot ceilings. The custom-built kitchen features quartz countertops and elegant cabinetry, perfectly matching the kitchen's style. Enjoy the open concept living space that seamlessly connects the Great Room and Dining area, with the added convenience of a walk-out to covered back porch. The mudroom provides easy access to the two-car garage, making entry effortless. On the second level, the primary bedroom boasts a spacious walk-in closet and a luxurious 4-piece ensuite with a double vanity and glass shower. Additionally, there are three large bedrooms and a 5-piece bath. The convenience of second-floor laundry is an added bonus. The basement includes a 3-piece rough-in and an exterior entrance, making it perfect for a future in-law suite or potential income generation. With great attention to detail, quality finishes, and a great location, this home is a perfect fit. Photos are of the Builder's Model Home. (id:35492)
Sotheby's International Realty










