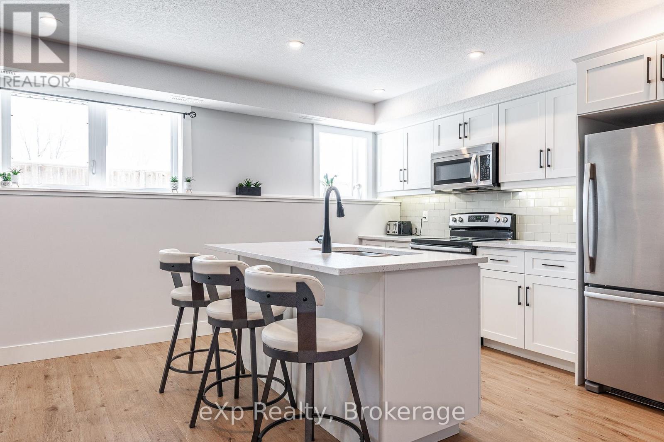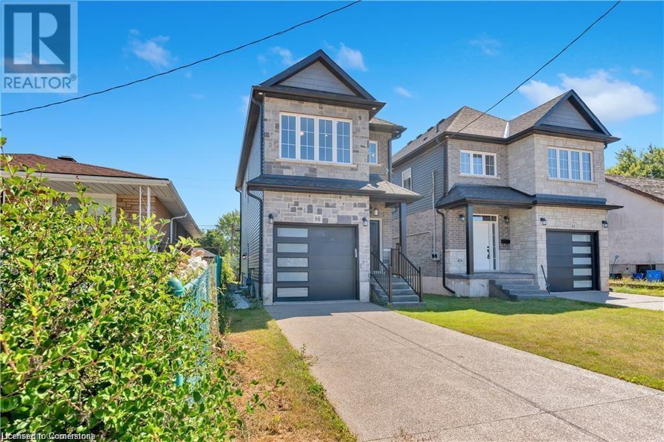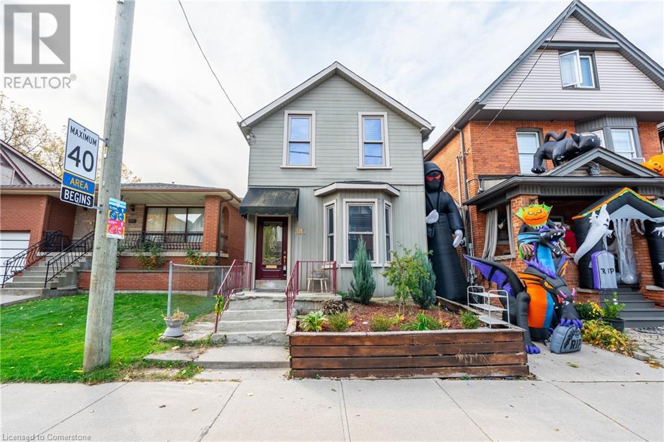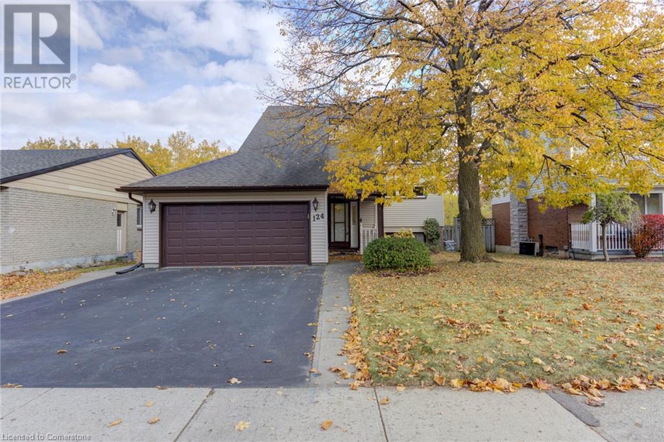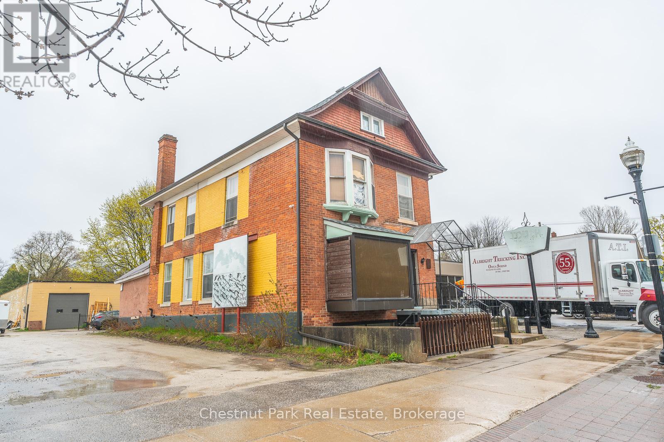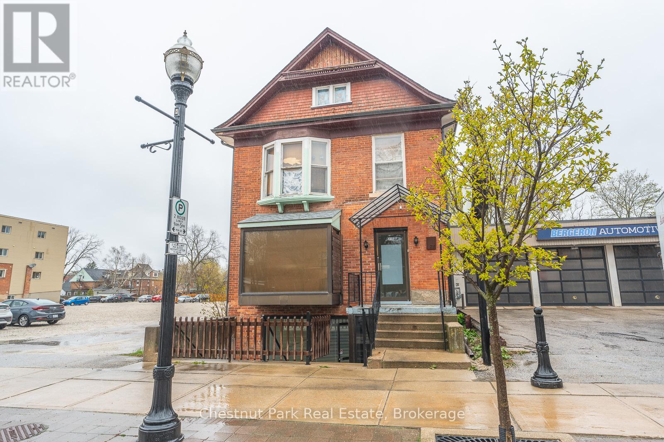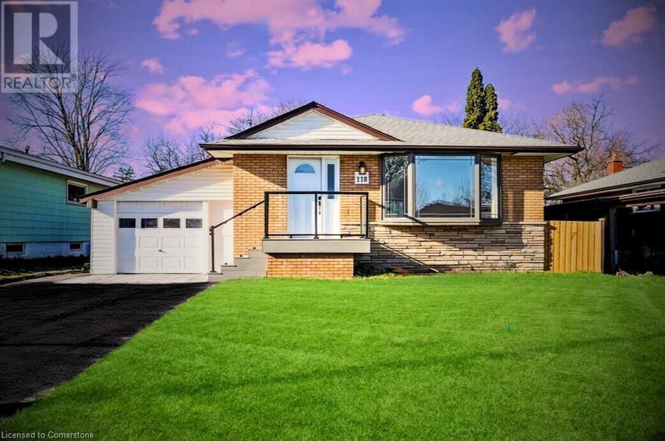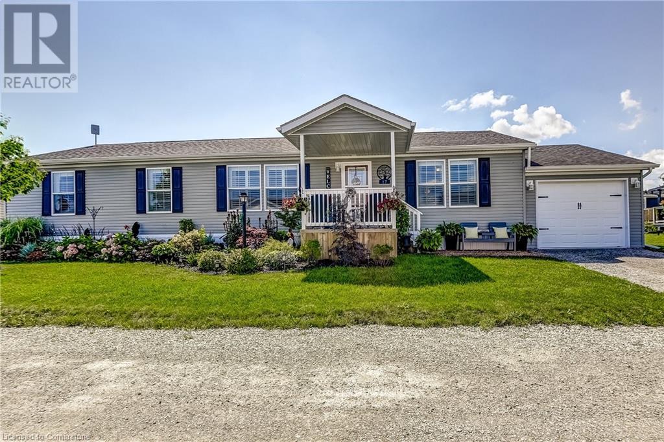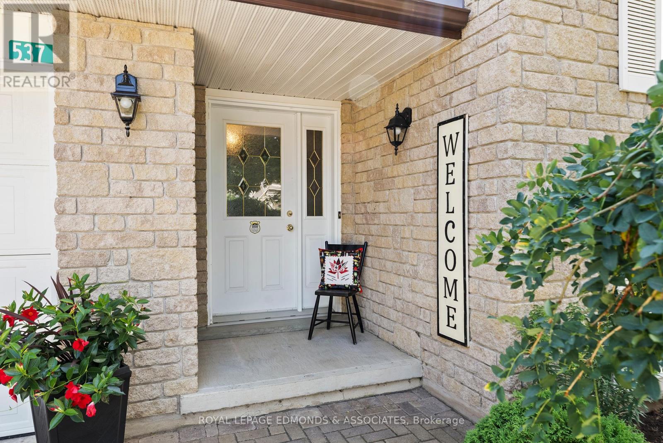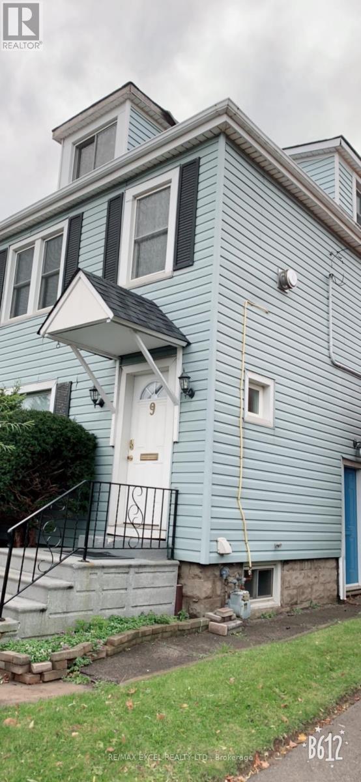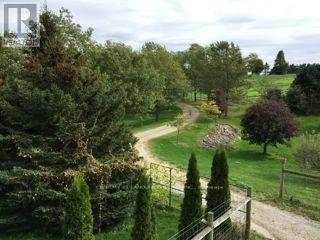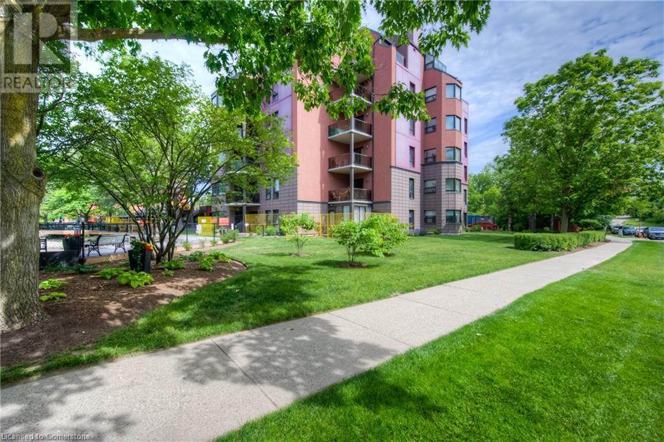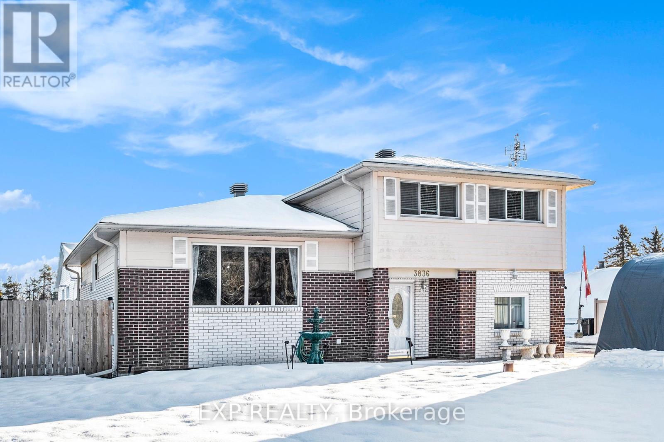61 Barlow Place
Brant, Ontario
Welcome to 61 Barlow Place in the quaint Town of Paris. This gorgeous Brookfield-built home has 4 bedrooms, 3.5 bathrooms, and is situated on a generous lot in the Pinehurst Community. This home has 2930 sqft of family living space and has a chef's modern kitchen and a spa like primary ensuite. Live near nature and modern amenities. (id:35492)
Homelife Landmark Realty Inc.
8 - 3192 Vivian Line 37 Line
Stratford, Ontario
Welcome to 3192 Vivian Line 37, Unit 8, where modern convenience meets cozy comfort in the picturesque city of Stratford. Perfect for individuals or couples seeking an affordable, move-in-ready 783 sq ft space, this better-than-new 1-bedroom, 1-bathroom condo is designed to impress.Step into a bright and open-concept living area flooded with natural light from oversized windows. The contemporary kitchen boasts sleek quartz countertops, stainless steel appliances, a versatile kitchen island, and elegant pot lights to create the perfect ambiance. Enjoy the convenience of in-suite laundry with a full-sized stackable washer and dryer, central air conditioning, and an energy-efficient tankless hot water heater.Additional features include a private storage locker and a dedicated parking space, all within a meticulously maintained complex. This gem is nestled close to Stratford's finest amenities, including shopping, parks, Stratford Country Club, and offers easy access to major highways.Noteworthy Upgrades:Quartz countertops in kitchen and bathModern flooringStylish pot lightsDont miss your chance to call this wonderful condo your new home. Note that the property is covered by the remaining Tarion New Home Warranty. Upgrades:Quartz countertops in kitchen and bath Modern flooring Stylish pot light, freshly painted with attractive contrmporary palates. **** EXTRAS **** Condo fee includes - Building Insurance, Building maintenace, common elements, shared utilities (lighting outside), and administrationground maintenance/landscaping, private garbage removal, snow removal, windows. (id:35492)
Exp Realty
35 - 119 D'ambrosio Drive
Barrie, Ontario
CHARMING END UNIT CONDO IN BARRIE'S SOUTHEAST END! Looking for a low-maintenance lifestyle in a prime location? Welcome 119 D'Ambrosio Drive #35, a beautifully refreshed main floor condo unit, ideally situated in Barries South East end! Just minutes from restaurants, shops, waterfront, and the Barrie South GO Station, making this home as convenient as it is cozy. Step inside to discover an ideal layout boasting fresh paint and sleek, luxury vinyl plank flooring in all living areas including closets. The kitchen, bathed in natural light from a bay window, is a delightful space for creating your favourite meals, featuring stainless steel appliances, including an updated fridge, dishwasher, and microwave with a stand. The open-concept dining and living area flows seamlessly onto your private deck. The home features upgraded light fixtures throughout, including dimmable LED recessed lighting in the living room. You'll find two generously sized bedrooms, including a primary suite with semi-ensuite access to modernized bathroom complete with newer flooring, a stylish vanity, a newer toilet, and upgraded light fixtures. Storage is no issue here, with a large pantry, a double-entry closet, and a full in-suite laundry room equipped with cupboards. Adding to the appeal, the front door has just been replaced as part of a complex-wide update. Feel secure in this safe and welcoming community, where condo fees include building insurance, parking, waste removal, snow removal, roof maintenance, doors and windows giving you more time to focus on what matters. With a covered front porch, your parking spot right out front, and plenty of visitor parking, convenience is always at your doorstep. Approximate monthly utility costs: Gas $82, Electricity $76, Water $50, and Water Heater Rental $32. This is your opportunity to enjoy the easy, laid-back condo lifestyle in one of Barries best neighbourhoods, dont wait! (id:35492)
RE/MAX Hallmark Peggy Hill Group Realty
331 Seaview Heights
East Gwillimbury, Ontario
Being Sold by 2nd Mortgagee. Exceptional, New 4-Bedroom Detached Residence Crafted By ""Countrywide Homes"" Featuring The ""Indra Model."" This Spacious 3200 Sq. Ft. Home Is Nestled On A 45-ft Lot With A Premium View That Overlooks A Tranquil Ravine. Boasting Over $100,000 In Upgrades, This Home Offers An Array Of Luxurious Features, Including 9-foot Ceilings, Premium White Oak Hardwood Flooring Throughout, Iron Railing, 12x24 Porcelain Tiles, Contemporary Fireplace, And A Grand Primary Suite Complete With A Walk-In Closet And A Spa-Inspired 5-Piece Bath Featuring A Freestanding Tub And A Glass Shower, As Well As A Separate Sitting Room That Can Double As A Gym. The Heart Of This Home Is The Family-Sized, Chef-Inspired Kitchen, Equipped With A Breakfast Island, Granite Countertops, And An Open-Concept Design That Seamlessly Connects To A Spacious Breakfast Area With A Walkout To The Backyard. This Property Represents The Epitome Of Modern Living In A Picturesque. VTB Possible **** EXTRAS **** In a family-friendly neighborhood, just minutes away from Highway 404 and a wide range of amenities. Enjoy the convenience of a new rec facility that includes indoor outdoor/ pools, gym, library, health center, and nearby parks and schools. (id:35492)
Intercity Realty Inc.
207 - 2245 Eglinton Avenue E
Toronto, Ontario
Offers anytime!! Bright and spacious 1 bedroom unit. Nestled in the heart of Ionview, with steps to Kennedy Station TTC, Eglinton LRT, and Scarborough Go Station, its convenience all at your fingertips! Most desirable layout with endless natural light, 799 Sq Ft of Interior Living Space, Newly Upgraded Kitchen with Quartz Countertop and Ceramic Tiles, Stainless Steel Appliances and Ensuite laundry. New Laminate Flooring and Washroom with Standing Shower. A large built-in closet for extra storage. West exposure views - the layout everyone wants ! Includes 1 above-ground parking spot, and 1 underground locker space. Free CarWash Area inside parking lot. Close to all Amenities: Walmart, NoFrills, Eglinton Town Centre, Library, School, places of worship etc..A MUST SEE UNIT!! (id:35492)
Right At Home Realty
86 Beland Avenue N
Hamilton, Ontario
Welcome to 86 Beland Avenue, Hamilton - A Prime Investment Opportunity! Located in the desirable McQuesten neighborhood of Hamilton's East End, this versatile duplex is a fantastic investment. The first unit boasts 3 spacious bedrooms, 2.5 bathrooms, and in-suite laundry. The main floor features a bright, generously sized living room, a separate dining room perfect for entertaining, and a convenient powder room. The large, eat-in kitchen is a chef's dream, complete with custom cabinetry and elegant quartz countertops. The second unit is a bachelor suite that also showcases a custom kitchen with cabinets and quartz countertops. With the recent vacancy, you have the opportunity to set your own rental rates. Both units are beautifully finished with hardwood and vinyl plank flooring throughout. Additional features include a gas fireplace, separate hydro meters, and a single-car garage with direct access to the home. The fully fenced backyard offers a private oasis, perfect for relaxing or entertaining outdoors. With easy access to Highway 403 and 407, and close proximity to McMaster University, local transit, and variousamenities, this property is ideally located for convenience. Whether you're looking to live in one unit and rent out the other, or simply add astrong asset to your portfolio, this property is a must-see. (id:35492)
RE/MAX Garden City Realty Inc
86 Beland Avenue N
Hamilton, Ontario
Welcome to 86 Beland Avenue, Hamilton - A Prime Investment Opportunity! Located in the desirable McQuesten neighborhood of Hamilton's East End, this versatile duplex is a fantastic investment. The first unit boasts 3 spacious bedrooms, 2.5 bathrooms, and in-suite laundry. The main floor features a bright, generously sized living room, a separate dining room perfect for entertaining, and a convenient powder room. The large, eat-in kitchen is a chef's dream, complete with custom cabinetry and elegant quartz countertops. The second unit is a bachelor suite that also showcases a custom kitchen with cabinets and quartz countertops. With the recent vacancy, you have the opportunity to set your own rental rates. Both units are beautifully finished with hardwood and vinyl plank flooring throughout. Additional features include a gas fireplace, separate hydro meters, and a single-car garage with direct access to the home. The fully fenced backyard offers a private oasis, perfect for relaxing or entertaining outdoors. With easy access to Highway 403 and 407, and close proximity to McMaster University, local transit, and various amenities, this property is ideally located for convenience. Whether you're looking to live in one unit and rent out the other, or simply add a strong asset to your portfolio, this property is a must-see. Don't miss out-make an offer today! (id:35492)
RE/MAX Garden City Realty Inc.
381 Herkimer Street
Hamilton, Ontario
This two-story residence with two bedrooms is ideal for a family that's expanding. Spacious master bedroom, Fenced yard, the wiring and electrical panel have been updated. It's located in the sought-after Kirkendall neighbourhood, in a prime location in Hamilton. It's just a short walk from popular shops, restaurants, and other conveniences on trendy Locke Street. Don’t miss out!!! (id:35492)
RE/MAX Escarpment Golfi Realty Inc.
124 Westheights Drive
Kitchener, Ontario
Welcome to your next chapter—a multi-level Forest Heights gem that offers not just a home, but a lifestyle. Imagine stepping into a space that opens up to greenery, with no rear neighbors and a backyard that’s practically a private retreat. And here’s the best part: a walk-out basement with a covered deck so you can enjoy that view every day. This home is packed with thoughtful details, from the separate entrance that leads to an office or studio space (think home business, tutoring, or art studio) to the insulated double garage that provides two access points to the main living area. Flexibility is the theme here, and it’s all been carefully designed with you in mind. Inside, you’ll find three spacious bedrooms with big closets spread across the upper levels, along with updated main and ensuite bathrooms. On the main floor, a handy laundry setup makes daily life just that much easier. Downstairs, the cozy rec room has a gas fireplace for those chilly nights, above-grade windows that let in plenty of natural light, and even a 2-piece powder room for convenience. The kitchen has everything you need, with oak cabinetry that’s as timeless as it is durable and plenty of space for two cooks to whip up dinner together. In the dining area, hardwood floors and bright natural light create a welcoming spot for meals and moments. Practical updates add to the charm: newer vinyl windows, improved insulation, and a recent AC unit mean comfort and efficiency all year long. The driveway is wide enough for four cars parked side-by-side, making it easy when friends and family come to visit. Lifetime roof shingles and updated fascia/eaves were done in 2015, and the furnace, AC, and water softener are all newer too—so you’re set for years to come. You’re a short walk or bike ride away from a pond and park, with trails, bike lanes, and public transit close at hand. The neighborhood has it all—schools, shopping, expressway access, and community centers just minutes away. (id:35492)
Peak Realty Ltd.
1612 Moongate Crescent
Mississauga, Ontario
Excellent East Credit Location of Britannia & Creditview, Close to Heartland and Hwy's, Spacious and cozy home 3,227 sq ft appox, double door entry to grand foyer, huge principal rooms, bright and sunny home with nice lay- out, oversized teen/nanny suite with 3pc bath, Close to Mississauga Transit & GO station, schools, parks, shopping Centre & Malls **** EXTRAS **** Builder's built separate entrance to Basement from Garage (id:35492)
World Class Realty Point
4617 Barcier Lane
South Stormont, Ontario
Charming Country Living, Close to City Conveniences! This beautifully updated 3 bedroom, 4 walk in closets, 1.5 bathroom home offers the perfect balance of peaceful rural living and easy access to urban amenities. Situated on a spacious 3.5 acre lot just 10 minutes from Cornwall and only 50 minutes to Ottawa, this property is ideal for those seeking a quiet retreat with the convenience of city living nearby. Enjoy the serene outdoors with a large, enclosed back porch that overlooks your expansive yard, or enjoy a movie night in the recreational room in the basement. The home has seen many recent updates, including newer flooring, a new kitchen, a metal roof on the main house (2015), and metal roofing on the garage, shed, and porch (2023). Comfort is guaranteed with a reliable furnace (2016) and central air (2017), while practical upgrades like a 200 amp electrical panel and laundry hook-ups on both the main and basement levels add extra convenience. With a detached garage, low property taxes, and well-maintained systems including the septic being pumped recently (3 years ago) and battery backup for the sump pump, this home is truly move-in ready. Whether you're looking to start a hobby farm, enjoy recreational space, or simply embrace the charm of country living, this home offers it all! Book your showing today and see why this could be the perfect place to call home! (id:35492)
RE/MAX Affiliates Marquis Ltd.
757 Sammon Avenue
Toronto, Ontario
Stylish and Sleek on Sammon. This lovely detached 2 storey home has 2 units done in the most ingenious of ways... an apartment on the second floor and one on the main and basement combined. The main floor flows from renovated living to dining to kitchen.. all white.. all light. Downstairs holds a huge bedroom, well considered office space and a big modern bathroom. The second floor is a finished 1 bedroom apartment that boasts big rooms and high ceilings.. lofty and light. Easily coverted back to three big bedrooms..only rent it out if you want to. A big backyard and a garage make this a spot worth owning. The garage begs for a laneway conversion or is a great car and tool storage that any handy person would be jealous of. The location is ideal, minutes from 2 subway stations, a short walk to East York park, farmers market and civic centre... or just a stroll to the Danforth. This sweet deal is ready to be had just like honey on a piece of toast.. oozing with deliciousness. **** EXTRAS **** Seller does not warrant retrofit status of second floor apartment. (id:35492)
Bosley Real Estate Ltd.
18 Hummingbird Drive
Toronto, Ontario
Welcome to Hummingbird Drive in beautiful Morningside Heights - This stunning 4+1 bedroom, 3.5 bath semi-detached home on a premium lot is a true gem, meticulously maintained and perfectly situated in a family-friendly neighbourhood. With a private back patio backing onto picturesque Hummingbird Park. Located within minutes to schools and surrounded with parks, a short drive to shopping centres, and a quick trip to Hwy 407 and Hwy 401. Enjoy energy savings with solar panels, a large patio with park access, and recent upgrades including new windows and doors (2021). The main floor features a light-filled open concept living room and kitchen layout featuring a breakfast area with a walkout to the large patio and gazebo - Perfect for entertaining! The separate dining room if the perfect place for family mealtime. Upstairs you'll find a 4 pc family bath, and 4 spacious bedrooms each with their own closet - The huge primary suite features a window seat. The finished basement provides even more living space with an additional bright bedroom with 3pc ensuite bath and walk-in closet. Enjoy the convenience of an additional storage closet and cold room. The built in 1-car garage comes complete with a loft space. Income-producing solar panels and potential to create separate suite in basement.This home truly has it all - Don't miss the opportunity to make it yours! (id:35492)
Keller Williams Advantage Realty
4857 Mcrae Street
Niagara Falls, Ontario
Attention Families, Investors, and First-Time Home Buyers! This Stunning Character Home is in the Heart of Niagara Falls! This oversized 2-storey residence perfectly blends classic charm with modern amenities. Featuring three spacious bedrooms, three bathrooms, and two kitchens, this home offers exceptional versatility with its two separate entrances and a finished basement ideal for in-law potential. Step onto the covered front porch and enter the main floor, which boasts a formal living room and a dining room that opens to a delightful 3-season sunroom. The large eat-in kitchen includes appliances, while the main floor bath features a beautiful standalone tub and a tiled shower. The second floor presents three generously sized bedrooms with closets, along with a 4-piece bath that includes a double vanity and a tiled shower. An unfinished attic can be accessed via a full walk-up staircase, providing additional potential. The basement, with its separate side entrance, includes a second kitchen, a 3-piece bath with a shower, and a spacious recreation room with endless possibilities with tenants already in place. This home showcases beautiful original trim, doors, and hardwood floors harmoniously complemented by modern touches. All kitchen appliances and furniture are included, and you can choose your closing date! Located within walking distance to Niagara Falls, Casino Niagara, Clifton Hill, and various shopping and dining options, this property offers easy access to Highway 420 and the QEW for convenient travel to Toronto and the USA. Ideal property for short or long-term rental. An exceptional investment opportunity generating income of over $70,000/year! (id:35492)
RE/MAX Dynamics Realty
165 Second Avenue
Greater Napanee, Ontario
Welcome to 165 Second Avenue in Napanee, a beautifully updated home in a prime location perfect for families or first-time buyers. This charming property is nestled in a quiet, family-friendly neighborhood, within walking distance to schools, including The Prince Charles School, J.J. ONeill Catholic School, and NDSS. Close proximity to local parks, shopping, and dining, along with easy access to major routes, ensures a lifestyle of convenience and community. Inside, youll find thoughtful updates that make this home truly move-in ready. The renovated bathroom adds a fresh and modern touch, while the kitchen has been refreshed with new countertops, a sleek sink, and updated finishes. Natural light floods the living room through the new bay window, one of three recently installed windows. All-new light fixtures and plugs, along with an updated breaker panel, enhance the home's functionality and appeal. The finished basement rec room provides additional living space, perfect for a family room or home office. Step outside to the fully fenced backyard, ideal for kids and pets, with raised grading and waterproofing improvements, including a sump pump and Big O, ensuring peace of mind. This home is ready to welcome its next owners to enjoy the updates, comfort, and community it has to offer. (id:35492)
RE/MAX Finest Realty Inc.
664 Palmateer Drive S
Kincardine, Ontario
Affordable 4 bedroom, 2 bathroom family home, strategically located near Schools, Community Centre and shopping. Backing onto park/playground and walking trails. There are 2 large unfinished rooms in the basement which could be made into 2 more bedrooms, a family room or rooms of choice. The large bedroom downstairs has a 4 pc cheater ensuite with jet tub. Siding, Facia. soffit and eves trough new in 2023. Roof shingles new 2021 and rental hot water tank new May 2024. Building location survey is available upon request. (id:35492)
RE/MAX Land Exchange Ltd.
81 Queen Street
Morris-Turnberry, Ontario
Welcome to this charming three-bedroom bungalow, perfectly situated on a spacious lot that offers plenty of room for the family to grow. This inviting home features an attached garage for convenience and easy access. Inside, you'll find a large basement rec room, ideal for family gatherings or entertainment. The property is designed with practicality in mind, boasting gutter guard eaves to minimize maintenance and a Generac backup generator to ensure peace of mind during power outages. Additionally, the basement includes a workshop, providing a dedicated space for hobbies or DIY projects. With its thoughtful layout and ample space, this bungalow is the perfect place for your family to create lasting memories. Don't miss the opportunity to make this delightful home your own! (id:35492)
RE/MAX Land Exchange Ltd
18 Rosedale Pl
Sault Ste. Marie, Ontario
This charming 3-bedroom home is cute as a button! Recently refreshed, and move-in ready. The home offers a welcoming and comfortable space on a quiet dead end street, featuring a garage, paved driveway, and interlock path. The property is perfectly situated in a desirable neighbourhood, offering breathtaking views of the St. Mary's River and the iconic International Bridge. Ideal for those seeking tranquility, comfort and scenery, this home is ready to welcome you. (id:35492)
Royal LePage® Northern Advantage
715 2nd Avenue E
Owen Sound, Ontario
Searching for a solid real estate investment in a great location? Looking to run your business and have additional rental income? Check out 715 2nd Ave E in Owen Sound for a C1 zoned mixed use commercial & residential stand alone property. A well looked after building with 2 generous sized apartments currently rented, accessed by a welcoming, interior vestibule. The upper apartment even has a finished loft space! The vacant lower level commercial space features a well located store front entrance, large picture window, separate bathroom, open floor space and a rear entrance for storage and deliveries. Property features 3 parking spaces located at the rear of the building along with plenty of area public parking. Take advantage of this well thought out floor plan. Why Lease space when you can Buy and Invest in Yourself! Check out this wonderful opportunity in downtown Owen Sound. Seller willing to entertain a ""Vendor - Seller Take Back Mortgage"" for qualified individuals. (id:35492)
Chestnut Park Real Estate
715 2nd Avenue E
Owen Sound, Ontario
Searching for a solid real estate investment in a great location? Looking to run your business and have additional rental income? Check out 715 2nd Ave E in Owen Sound for a C1 zoned mixed use commercial & residential stand alone property. A well looked after building with 2 generous sized apartments currently rented, accessed by a welcoming, interior vestibule. The upper apartment even has a finished loft space! The vacant lower level commercial space features a well located store front entrance, large picture window, separate bathroom, open floor space and a rear entrance for storage and deliveries. Property features 3 parking spaces located at the rear of the building along with plenty of area public parking. Take advantage of this well thought out floor plan. Why Lease space when you can Buy and Invest in Yourself! Check out this wonderful opportunity in downtown Owen Sound. Seller willing to entertain a ""Vendor - Seller Take Back Mortgage"" for qualified individuals. (id:35492)
Chestnut Park Real Estate
118 Deschene Avenue
Hamilton, Ontario
Rare opportunity to own a FULLY RENOVATED LEGAL DUPLEX on the HAMILTON MOUNTAIN! This stunning property features 6 BEDROOMS and 4 FULL BATHROOMS in total, with TWO SPACIOUS UNITS offering 3 BEDROOMS and 2 BATHROOMS EACH. With RENTAL INCOME POTENTIAL OF $5,000 PER MONTH and VACANT POSSESSION, this property is perfect for INVESTORS or MULTIGENERATIONAL LIVING. Sitting on a MASSIVE 47 x 133 FT LOT, this home has been COMPLETELY TRANSFORMED IN 2024 with over $150,000 IN UPGRADES. EVERYTHING IS BRAND NEW, including KITCHENS, BATHROOMS, FLOORING, PAINT, DRYWALL, DOORS, and MODERN FINISHES throughout. The home also features NEW WINDOWS, NEW PLUMBING, and an UPGRADED 200-AMP ELECTRICAL SERVICE. The exterior boasts NEW DECKS at both the FRONT AND REAR, while the WATERLINE has been UPGRADED TO A 1-INCH SERVICE. Located just 5 MINUTES FROM HIGHWAY ACCESS, this property combines CONVENIENCE with ENDLESS POTENTIAL. Whether you’re looking for an INCOME-GENERATING INVESTMENT or a BEAUTIFULLY RENOVATED HOME, this property delivers it all! (id:35492)
Exp Realty
8639 Pawpaw Lane
Niagara Falls, Ontario
A stunning detached house featuring four bedrooms and three bathrooms, located in a newly developed subdivision. This recently renovated property is move-in ready and conveniently situated near all amenities, just three minutes from the highway and two minutes from Costco, Home Depot, cinemas, and more. The residence is positioned on a tranquil street and is entirely carpet-free, with a newly installed fence surrounding the property. **** EXTRAS **** Switch the light on and off three times for each of the three distinct colors. (id:35492)
RE/MAX Realty Specialists Inc.
31 - 40 Rexdale Boulevard
Toronto, Ontario
3 bedroom 2 washroom townhouse in very convenient location, Walk-out balcony, 401. TTC and Costco are at door steps. All amities like school, Walmart, Canadian tire, and Grocery stores are close by. Great Opportunity For First-Time Home Buyers, Downsizing Or Investors. (id:35492)
Right At Home Realty
305 1550 Dease St
Thunder Bay, Ontario
Experience Luxury Living with Unmatched Attention to Detail Welcome to this beautifully renovated 2-bedroom condo, where every detail has been thoughtfully curated by the renowned Arcuo Interior Design. This unit is a showcase of high-end craftsmanship and meticulous design, offering a level of quality and elegance that exceeds expectations for condo living. The open and airy layout features high-end engineered hardwood flooring throughout, adding warmth and sophistication to the space. The spacious dining area is perfect for hosting, while the modern 4-piece bathroom and exquisite finishes make this space as functional as it is beautiful. Step out onto your expansive, south-facing covered balcony, a perfect space to enjoy morning coffee or unwind in the evening while basking in natural light throughout the day. The sunny exposure creates a bright and welcoming ambiance that enhances the living experience. The building itself has been thoughtfully maintained, with recently refreshed common areas that exude a fresh and clean feel, elevating the overall appeal. Residents also enjoy great amenities, including a common room, a small exercise area, free laundry & a lovely backyard garden/patio space for relaxation. Conveniently & centrally located across the street from the Conservatory & Chapples Park, this property provides easy access to scenic views, walking trails, & recreational activities. **Key Features:** - Two spacious bedrooms. - High-end engineered hardwood flooring throughout. - high end appliances&fixtures - A/C - Expansive, south-facing covered balcony for year-round enjoyment & abundant natural light. - Elegant, top-to-bottom renovations by a premier designer. - Freshly updated & well-maintained common areas. - Condo fees of $450/month (including hydro for parking). - Immediate possession available. - One owned parking space - Great community of common owners This is more than a condo—it’s a refined living experience desi (id:35492)
Royal LePage Lannon Realty
58 River Street
North Kawartha, Ontario
Nestled in serene Apsley, this delightful bungalow features three cozy bedrooms in a thoughtfully designed layout. Enjoy easy access to Eels Creek, perfect for nature lovers, and the convenience of being within walking distance to the public school. Surrounding the residence is a fully fenced yard, ideal for kids to play safely while ensuring utmost privacy. Tall, mature pine trees frame the property, adding charm and enhancing its inviting appeal. Inside, a cozy fireplace in the basement creates a warm atmosphere for gatherings or potentially an additional bedroom. Despite its tranquil setting, this bungalow is conveniently close to all amenities, blending peace with accessibility perfectly. (id:35492)
Coldwell Banker Electric Realty
708 - 330 Loretta Avenue S
Ottawa, Ontario
Chic 2-Bedroom Condo Near Dows Lake and Civic Hospital! Discover urban living at its finest in this stylish 2-bedroom, 2-bathroom condo perfectly nestled near Dows Lake and the Civic Hospital. This gem features gleaming hardwood floors throughout, offering a touch of warmth and elegance to every space. The thoughtfully designed layout includes an open-concept living area, ideal for entertaining or relaxing after a long day. Convenience is key with underground parking, 2 large bike locker areas free of charge and a storage locker located on the same floor as your unit, no more lugging items up and down! Enjoy easy access to scenic walking paths, vibrant Little Italy, and top-notch amenities, all just steps from your front door. Whether you're a young professional, a down-sizer, or someone seeking the perfect investment opportunity, this condo checks all the boxes. Don't miss out, schedule your viewing today! (id:35492)
Century 21 Synergy Realty Inc
17 Silver Aspen Drive
Selkirk, Ontario
Looking for a quiet, Year round, safe gated community with its own Marina? Then beautiful Shelter Cove is the answer. New Stable ownership in place. This recently built 3 Bedroom, 2 bath modified Biscane model home is loaded with extras and waiting for you to call it home. Visually stunning home ready for entertaining both inside the open concept great room and massive custom kitchen and outside on oversized deck or under the covered front porch. Insulated garage perfect for car enthusiast or handy man. The Shelter Cove gated community is on the shores of Sandusk Creek leading to Lake Erie, complete with inground pool, dog park and Rec Center. Marina docks are available for an extra fee. (id:35492)
Realty Network
537 Angus Campbell Drive
Pembroke, Ontario
Pride of Ownership is evident in this pristine 3+1 bedroom, 2 bathroom side-split home with gleaming hardwood floors throughout the main level, and newly updated quartz kitchen countertops and backsplash. The generous sized primary bedroom has a cheater door to the updated main bathroom. Enjoy the relaxing atmosphere in the lower level family room with a cozy gas fireplace and an oversized 4th bedroom with loads of closet space and a bonus storage room making it an ideal hobby or craft room or a great space for a teenager. The fully fenced backyard offers a beautiful stone patio area with a gazebo, garden shed, well manicured perennial gardens, and privacy with no rear neighbors. The double wide interlocking stone driveway gives the house that added curb appeal. The single car garage with its extra rear garage door allows easy access to the backyard when needed. This homes comes complete with a new Generac, Air Conditioner in 2022, and Central Vac in 2023. Located withing walking distance to the Pembroke Mall, schools and churches this is an ideal family home! **** EXTRAS **** Air exchanger, Alarm system, Auto garage door opener, Central built-in vac, Storage shed, Window blinds (id:35492)
Royal LePage Edmonds & Associates
1910 River Road
North Grenville, Ontario
Nestled on a picturesque country acre of flat, usable land, this 2-storey Kemptville starter home offers 3+2 bedrooms, 2 bath, an attached garage with inside entry and a fully finished basement. Enjoy the sunrise river views out front and the sunset views across the panoramic back acreage - this property truly feels like a country dream! Sit out on your covered front porch or on the back deck enjoying the spacious yard! The main level includes an open concept, light filled living space & kitchen, a main floor bedroom with accessible ensuite & roll-in shower. The upper level includes a primary suite with a large cheater ensuite washroom and a 3rd large bedroom. Suited well for accessible needs, multigen or a growing family! Only 10 minutes to Kemptville, 30 to Ottawa. Family friendly neighbourhood on the school bus route. As a bonus, a 20 year solar contract already in the 10th year. New pressure tank (2023); dishwasher (2022); water treatment (2024); EV charger (2022); Min 48 hour irrevocable. (id:35492)
Royal LePage Team Realty
3217 - 19 Western Battery Road
Toronto, Ontario
Stunning Corner Suite With An Extremely Efficient Layout. Has Parking & Locker! Unobstructed Views. Discover Liberty Village! Perfectly located adjacent to Strachan, providing easy access in and out of the area. Whether you prefer walking, taking the TTC, GO Transit, or driving via the Gardiner Expressway/Lakeshore, you're just minutes away from your favourite downtown spots-whether that's by the waterfront, in the parks, or at the local bars and restaurants. These suites are thoughtfully designed for practicality, and the planned amenities are top-notch, including a3,000 sq ft spa, an open-air jogging track, outdoor yoga, a spin room, free weights, and more (id:35492)
Insider Condos Inc.
433 Maureen Street
Kingston, Ontario
Welcome home! Situated in the much sought after Kingston East area of the beautiful City of Kingston, this immaculately maintained and owner loved 2 story home has everything its new family is looking for. A main floor den or office close to a powder room and a very convenient and well designed laundry room, seamlessly adds to the open living space of the main floor kitchen, dining and great room areas. Upstairs you will find three comfortably sized bedrooms as well as two bathrooms. Downstairs you will find a fully finished living area with a bedroom, plenty of storage space, and recreation area not to be missed. A fully fenced back yard with deck accessible by patio doors is perfect for outdoor living. With the new bridge, access to everything Kingston has to offer is a short drive away. (id:35492)
Sutton Group-Masters Realty Inc.
54 - 210 Glamis Road
Cambridge, Ontario
Welcome to 54-210 Glamis Road, Cambridge! This bright and spacious end-unit townhouse offers 3 bedrooms, 2 bathrooms, and 2 living spaces, freshly painted with vinyl flooring throughout. The open-concept main floor is beautifully lit with pot lights and features a brand-new kitchen with quartz countertops, ample storage, and a stainless steel double-door fridge, alongside a sunny dining area and a cozy living space with backyard access. Upstairs, you'll find 3 generous bedrooms and an upgraded 4-piece bathroom. The fully finished basement adds versatility with a second living area, a 2-piece powder room, laundry, and a recreation room perfect for entertainment. Conveniently located near shopping, schools, Shades Mill Conservation Area, and more, this home is a must-see! Book your showing today! (id:35492)
Right At Home Realty
24 Whithorn Crescent
Haldimand, Ontario
This home is a MUST see, almost NEW 4+1 bed, 4+1 bath 2 stry home in a great location. The main flr offers open concept Liv Rm. and Eat-in Kitch perfect for entertaining family and friends. The eat in Kitchen is ideal for the chef in the family with granite counters, S/S appliances, nicely tiled backsplash, plenty of cupboards including a pantry cupboard and best of all a large island w/extra seating all that and offers walk-out to the back yard adding to the entertaining space. The Liv Rm. is perfect for cozy nights at home watching a movie or playing games. The main flr is complete with a separate Din Rm (currently being used a sitting rm) and a 2 pce bath. Upstairs offers plenty of room for the growing family with 4 spacious bedrms all with ensuite access and walk in closets. The master offers his & hers closets and a separate shower and tub. The other 2 baths are 4 pce and this floor also offers the convenience of laundry. It doesn't not stop there - the basement is also fully finished with an in-law w/separate entrance. Updated kitchen with quartz counters and S/S appliances, large Rec Rm, bedroom and 3 pce bath making this perfect for in-laws, older children still at home or supplement your mortgage with some rental income. The low maintenance back yard offers plenty of space for entertaining on the large aggregated concrete patio and a large shed for all your storage needs. This home CANT be missed - it checks ALL the boxes. (id:35492)
RE/MAX Escarpment Realty Inc.
27 Elm Ridge Drive
Toronto, Ontario
Wonderful opportunity in the heart of the Upper Village. Superbly located close to Eglinton shopping and the LRT. A large home with 2700 Sq. Ft. of finished space on 3 levels. Classic centre hall plan in the Upper Village, backing to the the Kay Gardener Beltline. A large family home with generous sized principal rooms, updated custom kitchen, with top of the line appliances including a Sub-Zero fridge, and Thermador gas cook-top. Enjoy the back yard oasis with oversized deck, Hot tub(as is condition), copper ion in-ground pool(2 years old, no salt, minimal chlorine) and direct, secured 2 way access to the Beltline trail for nature lovers, walkers, and cyclists. Hi-tech home wired for everything. Rare main floor, large family room, and 2 pc washroom. Principal bedroom with ensuite bathroom featuring a heated floor. Fully finished basement with rec room and nannies quarters. Lifetime Galvalume metal roof. Updated windows. Live in as is or renovate with available architectural plans for renovation and addition. See Other Property Information Attachment. (id:35492)
Homelife/bayview Realty Inc.
2398 Maryvale Court
Burlington, Ontario
Welcome to 2398 Maryvale Court in desirable Burlington, Ontario. This FREEHOLD Town House (no condo fees)offers 3 bedrooms 1 & 1/2 baths. Located in a family friendly neighbourhood steps away to CLARKSDALE PUBLIC SCHOOL. Location couldn't be better, with easy access to the Hwys, Parks, Shopping, Public Transit plus more. Minutes away you will find the ""Mountainside Recreation Centre"" it offers a beautiful Outdoor Pool with Splash Pad and Hockey Arena. More Fine features of this home are: Gourmet Chestco Kitchen with Corian counter tops and tumbled stone backsplash. Ceramic tiles in hallway 2 piece bath and kitchen. Hardwood floors in the living room. Windows replaced, update electric panel to breakers. Enjoy your summer BBQ in the private extra large back yard oasis, with a cover dining area and large patio. This will become your favourite place for your family gatherings. The driveway has ample parking for 4cars.Relax and enjoy your morning coffee on the front porch. This property is a must see on your home search list. Shows 10+ (id:35492)
Royal LePage Burloak Real Estate Services
3312 Hannibal Road
Burlington, Ontario
LOCATION, LOCATION! This 4 bedroom 2 bathroom back-split is ideally situated in prime Palmer neighbourhood, just minutes to 403, world class shopping, schools and amenities galore! TONS OF POTENTIAL to be found in this quaint 4 bedroom home - a separate lower level entrance with second kitchen, spacious bedroom, 3 pc bath and large living room with cozy wood fireplace opening up onto bright 3 season sunroom. Fully fenced , generous yard with large shed and ample room for gardening. Main level kitchen and upper level bathroom has been tastefully renovated, and another generous 3 bedrooms and custom backlit wardrobe in primary bedroom. Come book your showing today!! ** This is a linked property.** (id:35492)
A.g. Robins & Company Ltd
42 Dacotah Street
St. Catharines, Ontario
Turn Key Investment opportunity! Vacant Possession! This well kept Up- Down Duplex is perfectly set up for the next investor. Approximately 1700 sq ft with 2 bdrms on the main floor and ensuite Laundry and 1 bdrm up also with its own laundry. Updated upper kitchen with hardwood floors and 3 piece bath. Large spacious bdrm with plenty of natural light. Main floor has 2 bdrms with a large living room and large Galway eat-in kitchen with rear access to your fully fenced yard. Parking for 3 with a single car garage for ample storage. Close to all amenities, bus stops and easy highway access. Please provide 24 hour notice for all showings. (id:35492)
RE/MAX Garden City Realty Inc
102 - 220 Forum Drive
Mississauga, Ontario
Welcome To This Stunning, Spacious 3 Bedroom, 3 Washroom, 2 Parking Spots And 2 Lockers And 2 Separate Entrances, Ground Level Condo Townhouse With Featuring Open Concept Area With Large Floor To Ceiling Windows And Walk Out To Balcony. Open Concept Living / Dining Area With 9 Ft Ceilings, Upgraded Flooring And Kitchen With Backsplash. Master Bedroom With Ensuite And W/I Closet And 2 Other Spacious Bedrooms. Carpet Free And Ensuite Laundry And Prime Location In The Heart Of Mississauga Within Minutes To 403/401, Square One, Multiple Shopping And A Bus Stop Right Outside The Unit & Many More!! **** EXTRAS **** All Elf's, Ss Fridge, Dishwasher, Stove, Washer, Dryer. Enjoy The Privacy Of Living In A House With The Luxury Amenities, Concierge, Outdoor Pool, Gym & Yoga Room & Party Room. (id:35492)
RE/MAX Gold Realty Inc.
2114 Lawrence Avenue W
Toronto, Ontario
Excellent location, next to Cruikshank Park and public transit. 3+2 bedrooms, 3 bath, 2 kitchens. Home needs renovation on the main and second floors. Nice basement apartment is newer. Hardwood flooring main and upper floors. Nice classic wooden staircase and front entrance. Front livingroom formerly opened up into the large dining room. Bedrooms are very good sizes. Home is being sold as/is, where is. **** EXTRAS **** Executors cannot warrant any items of the house. Furnace is fairly new, water tank is rented but fairly new. (id:35492)
Royal LePage Signature Realty
9 Macklin Street N
Hamilton, Ontario
GORGEOUS! WESTDALE PROPERTY WITH WARMTH, CHARM & CHARACTER PLUS ALL THE ROOMS YOU NEED FOR YOUR GROWING FAMILY. THERE'S PLENTY OF SPACE TO ENJOY SPENDING TIME WITH YOUR FAMILY AND FRIENDS. OR YOU MAY KEEP IT AS A TURN KEY INVESTMENT PROPERTY LOCATED NEAR MCMASTER UNIVERSITY/HOSPITAL, WESTDALE SHOPPING DISTRICTS, RESTAURANTS/CAFE, RBG COOTES, PARADISE SANCTUARY, CONVENIENT BUS ROUTES. (id:35492)
RE/MAX Excel Realty Ltd.
3711 - 19 Bathurst Street
Toronto, Ontario
Welcome To The Lakeshore - A Brand New Building Next To The Iconic 50,000-Sf Loblaws Supermarket! Well-Designed 3 Bdrm Featuring A Stylish Kitchen W/Cabinet Organizers; Two Full Spa-Like Baths; And Expansive Living Rm Windows W/Gorgeous Views Of The Lake. Enjoy 23,000 Sf Of Hotel-Style Amenities. Steps To Transit (At Your Front Door), Restaurants, Shoppers, Lcbo, Parks, Community Centre, 2 Brand New Schools, Waterfront & Billy Bishop Arpt. Easy Access To Hwy! **** EXTRAS **** B/I Appliances (Fridge, Stove, Oven, Range Hood, Dishwasher, Microwave); Front Load Washer & Dryer. Quartz Counters & Built-In Organizers In Kitchen; Marble Flooring & Tiles In Bathroom. Roller Blinds Throughout. Nest Thermostat. (id:35492)
RE/MAX City Accord Realty Inc.
709 - 1940 Ironstone Drive
Burlington, Ontario
Step into the luxurious 'Keystone' unit at the sought-after Ironstone Condo, ideally located in thevibrant Uptown Burlington community. This stunning 906 sq. ft. 2 bedroom + den/office corner unitwas thoughtfully designed with a spacious living area looking out to the rooftop. Enjoybreathtaking views of the Escarpment from your large private balcony that opens from both the livingarea and 2nd bedroom. The open-concept living space features a stylish kitchen with granitecountertops, stainless steel appliances, and in-suite laundry. Additional in-suite storage and alinen closet added by the owner provide convenience not often found in condominium units. The serenebuilding offers concierge/security services and exceptional amenities, including a gym, party room,rooftop BBQ, lounge, and more. Everything you need is right at your doorstep,across the street you'll find some of the best restaurants in Burlington making it the perfectlocation for empty nesters, snowbirds and busy professionals. This prime location is just moments away from the GO station, entertainment, highways, parks, and schools. Includes an oversized, accessible parking space close to elevator and a personal locker. Pls note, some photos have been virtually staged. (id:35492)
Berkshire Hathaway Homeservices West Realty
496217 10th Line
East Zorra-Tavistock, Ontario
Minutes From Woodstock, 7 1/2 Acre Property . 3 + 1 Bedroom Home Centrally Located Between Stratford, Kitchener, And London. The Property Boasts Beautiful Landscaping, Mature Trees, 2 Fresh Water Ponds With Waterfalls, And A Winding Laneway. The Home Features A Large Family Room With Cathedral Ceilings, A Wet Bar, And French Doors Leading Out To The Large Cedar Deck Overlooking The Pond. (id:35492)
Century 21 Landunion Realty Inc.
7 Meadowlark Way
Collingwood, Ontario
MODERN, ORGANIC & TIMELESS CUSTOM-BUILT BUNGALOW FEATURING NEARLY 6000 SQFT OF COMFORT-DRIVEN LIVING SPACE! Located in the equally coveted and convenient Windrose Estates, this home is mere minutes from all area amenities, including Osler Bluffs, Blue Mountain and downtown Collingwood. The open concept main level features a wood slat 12-16 vaulted ceiling, wide plank engineered oak flooring and oversized windows to take advantage of the natural light and escarpment views. Designed to gather in style with a European kitchen with built-in appliances and a separate coffee/wine bar, elevated grand piano lounge, integrated Elan entertainment system (14 zones/26 built-in speakers) and multiple walkouts to the 42x14 composite deck. Support your healthy and active lifestyle in the home gym, yoga studio, cedar/basswood glass front HUUM sauna, 6-person hot tub, large music/games room and with the bonus of an additional lower level laundry/sports storage room for all your gear. After a long day of playing, cozy up in front of one of the three fireplaces and enjoy a movie in the theatre room, great room or with a book in the chill lounge. Plenty of space for family and friends with 3+2 bedrooms (one currently used as a home office) and 3.5 bathrooms. Triple garage with height for car lift and a separate entrance to the lower level. #HomeToStay (id:35492)
RE/MAX Hallmark Peggy Hill Group Realty
50 Blue Springs Drive Unit# 31
Waterloo, Ontario
Welcome to your move-in ready home! This beautifully renovated 2 bedroom, 2 bathroom unit offers an impressive 1,724sqft. of living space, designed for comfort and elegance. The foyer has ceramic floors, utility room is practically located here and closet. Straight ahead is the formal dining room large enough to accommodate your favourite china cabinet, or extra dining furniture. This is a great space to host dinner parties and large family gatherings. Open to the dining room is the well appointed living room, with a bright window and sliding doors to the balcony. The living room is large enough for all of your furniture and boasts a fireplace and new flooring. The balcony and windows of this unit enjoy pretty views of the Forwell Trail and the tranquil, treed outdoor settings. This balcony will overlook future quiet gardens with some visitor spaces to the left. The modern kitchen and bathrooms have been tastefully updated, featuring high-end finishes and fixtures, and offers a more casual dining/breakfast area. This sun-soaked breakfast area, surrounded by bright windows with panoramic views, offers the perfect spot to start your day. The principal bedroom is a true retreat, boasting an ensuite bathroom and a walk-in closet, plus new flooring. A bonus separate room provides additional flexible space for this unit. Perfect for an office, TV room, entertainment or just relaxation. It has new flooring and a nook for a bar or built-in cabinets. The shared boardwalk and idyllic pond with seating areas create a serene environment for you to enjoy. Located just a 15-minute walk from coffee shops, restaurants, and Conestoga Mall, convenience is at your doorstep. Don’t miss this opportunity to make this move-in ready unit your new home! (id:35492)
RE/MAX Twin City Realty Inc.
270 Spence Lane
Athens, Ontario
Welcome to the Bella Vista! This stunning family property, with breath taking views and gorgeous sunsets, is an experience unlike any other. Located on Charleston Lake, this 5.5-acreretreat-like property feels like a 5-star resort. Offering 14 structures in total, the main features include 6 Villas, 2 boat houses plus a covered boat port, 2 bunkies, a gorgeous promenade at waters edge, gated & heated central driveway, pool, spectacular landscaping, greenhouse and more. The property can sleep up to 40 and offers private and family gathering areas by design. With hookups for RVs, there's facilities to host a wedding, room to bring in a band to play up in the studio designed bar with the stage all set. Or maybe you just want to enjoy the lazy summer days chilling and lounging down by the boathouse bar complete with indoor and outdoor kitchens of course. With over 100 islands and 100 miles of shoreline, Charleston is one of the crown jewel lakes in Ontario with excellent swimming, boating, fishing with multiple boat launches and 2 Marinas. Easy access with 2 international bridges to USA nearby and 3.5hour drive from Toronto. Contact us for further details or to book your own private viewing. (id:35492)
RE/MAX Rise Executives
208 Laidlaw Street
Timmins, Ontario
Large 3 unit building with 2 houses on 1 lot, the unit one is a 2 bedroom rented at 1300 plus heat and hydro, unit 2 is a 2 bedroom rented at 2000 all in and unit 3 is a 2 bedroom rented at 1425 plus heat and hydro. First and last month was collected for every unit. **** EXTRAS **** mpac code:302- Yearly gas 1800, yearly hydro 1800, water and sewer 1800, square footage 2186 (id:35492)
Realty Networks Inc.
3836 Leitrim Road N
Ottawa, Ontario
Charming Home with Endless Possibilities for Families or Investors! This property offers incredible versatility, whether you're a family looking to work from home or a savvy investor seeking an income opportunity. Boasting 3 spacious bedrooms and 1.5 bathrooms, this home provides ample space for entertaining, a home office, or even a home-based business. Key Features include multiple living spaces: A family room, living room, and lower-level rec room which offer plenty of room for relaxation, gatherings, and activities. Home-Based Business Ready: Currently set up as a hair salon, this home offers the flexibility to continue a business or convert the space for other uses. Outdoor Perks: The yard features an impressive 3,300 sq. ft. heated workshop complete with a crane, office space, lunchroom, and abundant storage - perfect for tradespeople, hobbyists, or business owners. Upgrades & Maintenance: Roof: 10-12 years old; Furnace: 6 years old. Don't miss this opportunity to own a property that combines comfort, function, and potential. Schedule your private viewing today and envision the possibilities! ** This is a linked property.** **** EXTRAS **** The lot next to this property is also for sale, including another Dome workshop (2400sq ft), currently rented. (3828 Leitrim) X1781964 (id:35492)
Exp Realty


