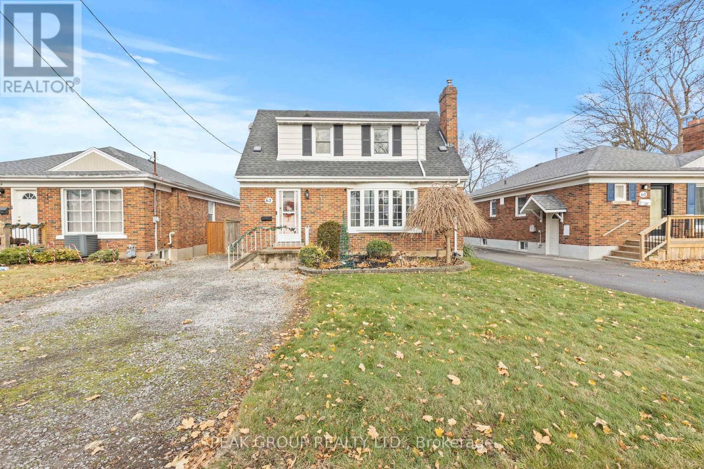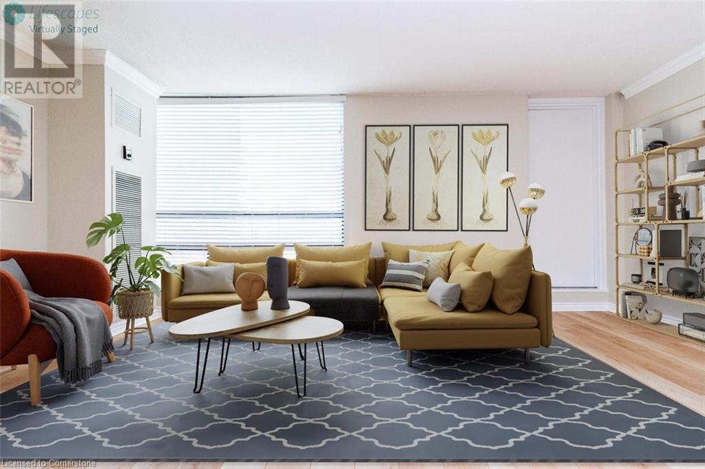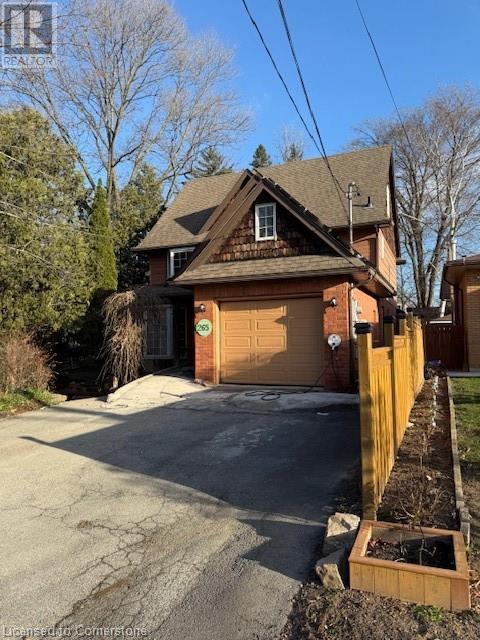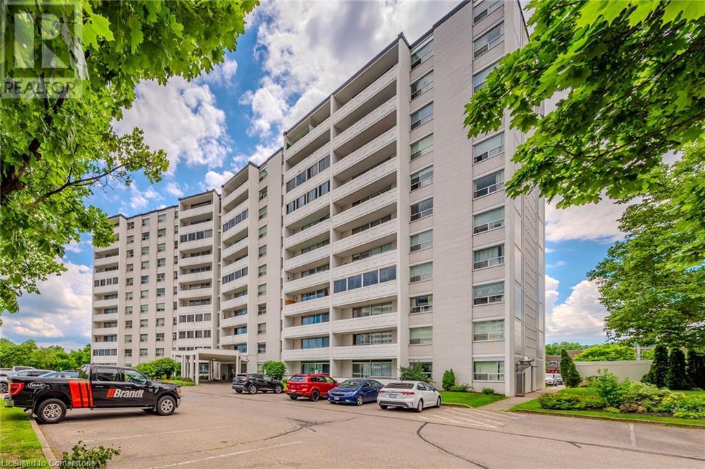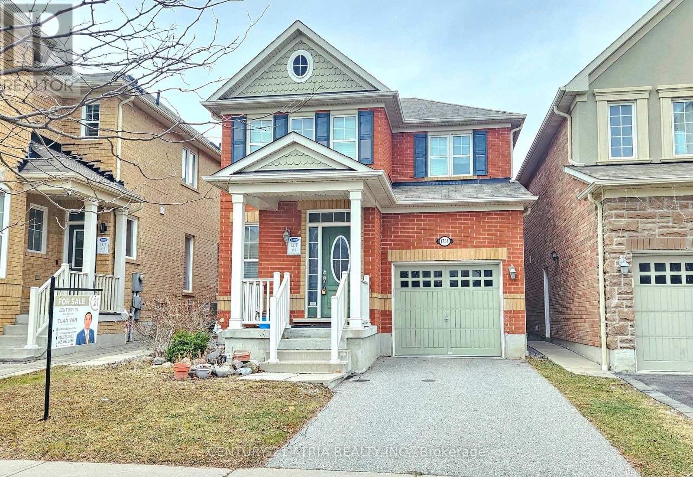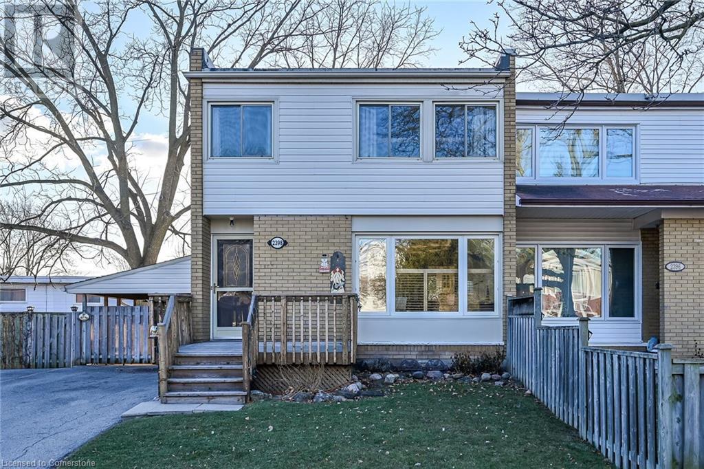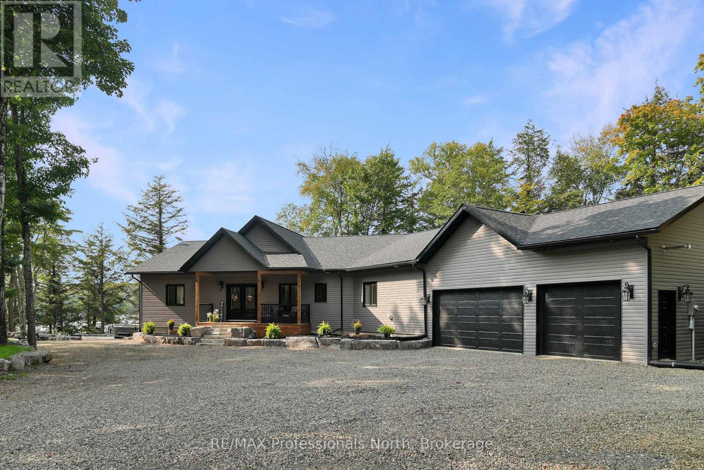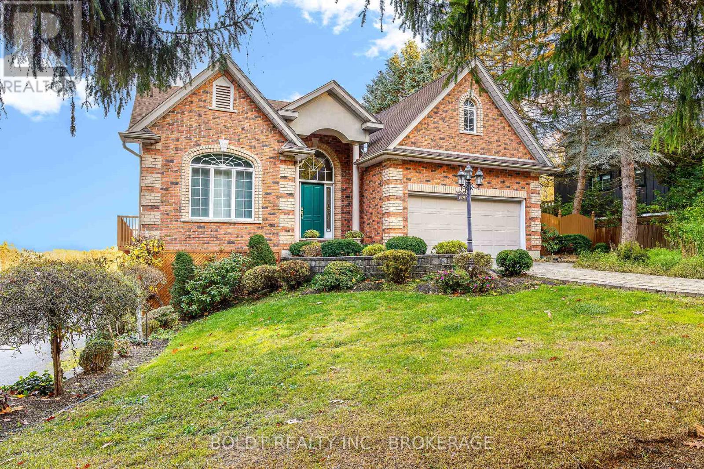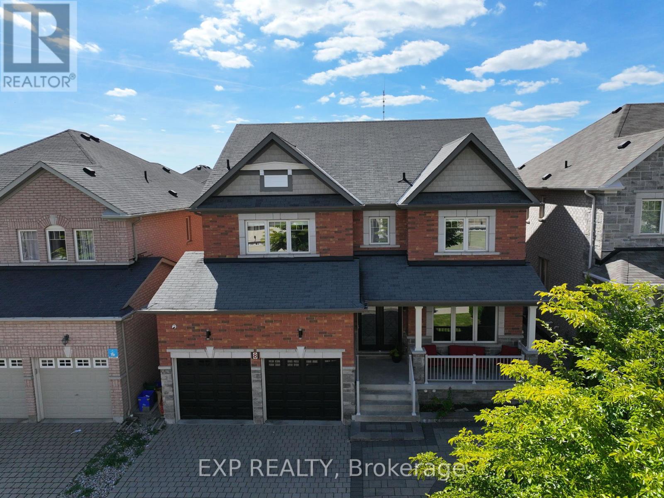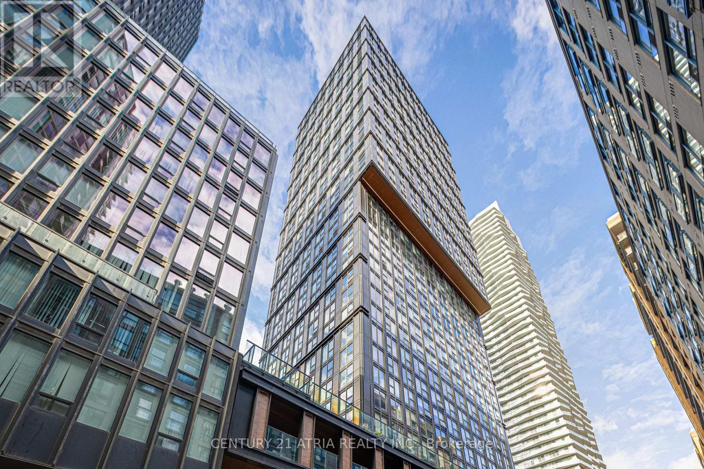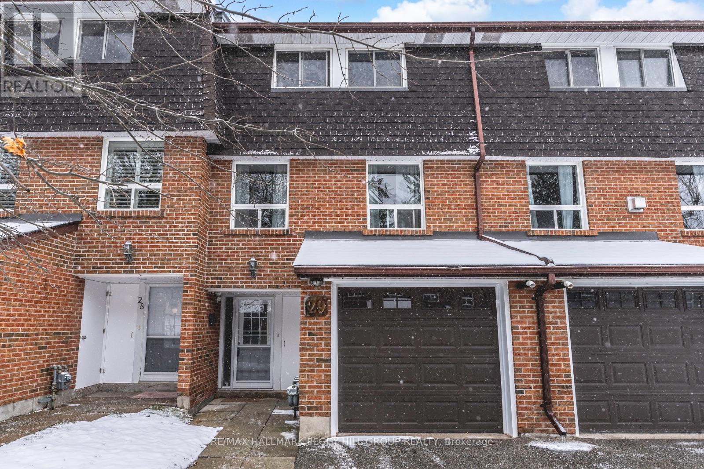35 Lady Stewart Boulevard
Brampton, Ontario
Welcome to your new home!! This stunning property boasts a range of modern upgrades, making it the perfect blend of comfort and convenience!!Step into the heart of the home and be greeted by a brand-new kitchen, thoughtfully designed with both style and functionality in mind. With sleek countertops, ample storage, and top-of-the-line appliances!! The freshly painted interiors provide a canvas for you to infuse your personal style, while the gleaming hardwood floors throughout exude warmth and elegance!! Washrooms featuring new vanities, adding a touch of sophistication to your daily routine!!Location couldn't be more ideal conveniently situated close to the highway, shopping plaza, school, and transit options, ensuring easy access to all amenities and activities!! Pot lights all around the house as well inside!!Extended driveway to accommodate guest parking!! Don't miss this opportunity to make this beautifully updated property your own schedule a viewing today and envision the lifestyle awaiting you in this wonderful home. ** This is a linked property.** **** EXTRAS **** All Elf's, Refrigerator, Dishwasher, cook top (2024),B/I oven, appliances in the basement, Garage door opener, Furnace, CAC, Washer & Dryer. (id:35492)
RE/MAX Gold Realty Inc.
4768 St Lawrence Avenue
Niagara Falls, Ontario
IMMACULATE MOVE-IN CONDITION--- this newly renovated 4 bedroom, 2 bath home is located in downtown area of Niagara falls walking distance to shopping, public transportation, train & bus terminals and University of Niagara Falls. Upper loft bedroom has a 3 pc bathroom and kitchenette would make an ideal in-law apt, master suite, home office or recreational area. New furnace just installed 11 Dec 24. Just move-in and enjoy ! (id:35492)
Century 21 Heritage House Ltd
2103 - 286 Main Street
Toronto, Ontario
Parking Removed from Listing Price. ** Unit is also available for purchase without parking for $668,000**Welcome home to a modern-chic unit at Linx Condos by Tribute Communities, where function meets style! This brand new, sold directly by builder (and never before MLS listed ), spacious, 697 sq. ft. corner unit pairs modern luxury and practicality with clear unobstructed views! North city views, south lake views and east sunrise views from the 21st floor from both the oversized wrap-around 219 sq. ft. balcony & the wrap-around windows! The bright and airy interior showcases an open concept layout, making the most of every square foot. The modern & functional kitchen is equipped with sleek integrated appliances, gleaming quartz countertops and a large eat-in center island. The generous open-concept living space beams with natural light and walks out to the wrap-around balcony. The ample-sized primary bedroom comfortably fits a king-size bed and features a wall of East/South facing windows and a spacious double door closet. The roomy (proper) separate-room den, with floor-to-ceiling windows, makes an excellent home office, nursery, bonus room or guest space. If all this wasn't enough, this unit comes complete with a convenient owned parking space. Linx Condos features state of the art amenities and proudly ""LINX"" its residents to all forms of transit being steps to Main St. Subway, the 506 Streetcar & the Danforth GO. Live in comfort and style while being connected to all corners of Toronto and its suburbs. Who says you can't have it all?! - SEE MEDIA- **** EXTRAS **** Clear skyline & lake views! Integrated fridge/freezer & dishwasher; Stainless Steel oven & microwave/exhaust fan; full-size washer/dryer; Sleek & modern finishes; State of the art amenities; Owned parking; Lockers available for purchase. (id:35492)
RE/MAX All-Stars The Pb Team Realty
62 Maitland Street
Thorold, Ontario
Welcome to this delightful 1 1/2 story home, perfectly situated in one of Thorold's most desirable neighbourhoods! Boasting 2 cozy bedrooms, 1 bathroom, and a spacious fenced backyard, this property is ideal for first-time buyers, or anyone looking to settle in a vibrant community. Inside, you'll find plenty of natural light streaming through every room, highlighting the homes original hardwood floors. The dining room offers versatility, with the option to easily convert it back into a main-floor bedroom. Step outside to a large patio area perfect for entertaining or simply enjoying your private outdoor retreat. The backyard provides ample space for gardening, play, or pets to roam freely. Located just a short stroll from the newly renovated Sullivan Park and splash pad, Pine Plaza, and the heart of downtown Thorold, this home is surrounded by convenience and charm. Don't miss your chance to own this character-filled property in a prime location. (id:35492)
Peak Group Realty Ltd.
222 Jackson Street W Unit# 305
Hamilton, Ontario
Welcome to this exquisite condo unit located in the highly desired Village Hill at 222 Jackson St W. in the beautiful Durand neighbourhood. This sun-filled unit offers 2 spacious bedrooms, 1.5 baths & plenty of closet space with a sunny southern exposure. As soon as you step inside, you'll be greeted by a spacious foyer & a bright kitchen with ample storage space. The 2-pc powder room boasts ceramic tile flooring, & modern lighting. The open concept living & dining area is bathed in natural light, thanks to the oversized windows throughout. Charming crown moulding add a touch of elegance to the space. From here, you can access your private balcony, perfect for enjoying a cup of coffee or unwinding after a long day. The 4-pc bathroom & convenient in-suite laundry complete this living space. With nothing left to do but move in, this condo is truly stunning. Included with this unit is one underground parking spot & a storage locker. The building also offers fantastic amenities such as a party room, exercise room & sauna. Plus the location couldn't be better – just steps away from public transit, Hess Village and Locke St., and with easy access to the hiway & Go Train. Don't miss the opportunity to make this impressive condo your new home! (id:35492)
RE/MAX Escarpment Realty Inc.
24 Whithorn Crescent
Caledonia, Ontario
This home is a MUST see, almost NEW 4+2 bed, 4+1 bath 2 stry home in a great location. The main flr offers open concept Liv Rm. and Eat-in Kitch perfect for entertaining family and friends. The eat in Kitchen is ideal for the chef in the family with granite counters, S/S appliances, nicely tiled backsplash, plenty of cupboards including a pantry cupboard and best of all a large island w/extra seating all that and offers walk-out to the back yard adding to the entertaining space. The Liv Rm. is perfect for cozy nights at home watching a movie or playing games. The main flr is complete with a separate Din Rm (currently being used a sitting rm) and a 2 pce bath. Upstairs offers plenty of room for the growing family with 4 spacious bedrms all with ensuite access and walk in closets. The master offers his & hers closets and a separate shower and tub. The other 2 baths are 4 pce and this floor also offers the convenience of laundry. It doesn’t not stop there - the basement is also fully finished with an in-law w/separate entrance. Updated kitchen with quartz counters and S/S appliances, large Rec Rm, 2 bedrooms and 3 pce bath making this perfect for in-laws, older children still at home or supplement your mortgage with some rental income. The low maintenance back yard offers plenty of space for entertaining on the large aggregated concrete patio and a large shed for all your storage needs. This home CAN’T be missed - it checks ALL the boxes. (id:35492)
RE/MAX Escarpment Realty Inc.
B - 2016 Dorima Street
Ottawa, Ontario
Welcome to 2016B Dorima Street! Built in 2014, this move-in ready 2 bedroom, 2 bathroom upper unit condo is located just steps to grocery stores, restaurants, shopping, walking trails, parks and many schools! Freshly professionally painted, this condo features spacious living with access to your first balcony, passing by a convenient partial bathroom on your way to the beautiful kitchen with 2-toned cabinets, SS appliances, ample cabinets and counter space and a dining area. Upstairs is the generous size primary bedroom with wall of closet, access to a second balcony and cheater door to the 4 piece bathroom, along with a great size secondary bedroom, laundry area and storage. One parking spot included. Ready for quick possession! 24 hours irrevocable on all offers. Some pictures are virtually staged. (id:35492)
Keller Williams Integrity Realty
392 Isabella Street
Pembroke, Ontario
Looking for a winter project, investment or a new home to call your own? This solid brick home with loads of character, charm and huge potential is waiting for its new owner. A lot of the big items have been done. New furnace, central air, new 200 amp service, framing and insulating. Open concept living room with stunning new kitchen along with a main floor family room. The 2nd floor has 4 bedrooms & 1 full bath but offers the potential for another full bath/ensuite plus a bonus room to to either expand the main bath or have as another bedroom/ office accessed from the second set of stairs in the family room. The attached summer kitchen could add more living space and opens onto a private courtyard with interlocking pavers and a large yard for outdoor enjoyment. The possibilities are endless. Imagine converting one side into a self contained unit for family or income. 9 minute walk to the Algonquin College Campus. Bring this home to the finish line. 24 hr irrevocable on all offers (id:35492)
Century 21 Eady Realty Inc.
460 Dundas Street E Unit# 426
Waterdown, Ontario
Welcome to this beautiful 4TH floor unit at Trend 2. The open-concept kitchen and living room beckon, featuring brand-new stainless steel appliances, a charming breakfast bar, and seamless access to your own private balcony. The generously sized primary bedroom is a haven of light, adorned with floor-to-ceiling windows and complemented by a spacious closet. Completing the picture is a well-appointed 4 piece bathroom and the convenience of in-suite laundry. This residence offers an array of enticing amenities, including vibrant party rooms, state-of-the-art fitness facilities, delightful rooftop patios, and secure bike storage. Nestled in the sought-after Waterdown community, residents will relish easy access to superb dining options, premier shopping destinations, esteemed schools, and picturesque parks. (id:35492)
RE/MAX Escarpment Realty Inc.
72 Leslie Avenue
Horton, Ontario
Escape to the tranquility of the countryside with this charming 3 bedroom bungalow, nestled in a peaceful rural setting. This home offers the ideal balance of comfort and nature. The expansive deck off the kitchen offers views of farmers fields beyond. Only 7 mins from downtown Renfrew. This home is looking to start of the new year with a new family. (id:35492)
Century 21 B.j. Roth Realty Ltd.
906 Cahill Drive W
Ottawa, Ontario
Fully updated semi-detached home features 4 bedrooms and 3 1/2 bathrooms. The main and second levels feature elegant hardwood flooring, while the kitchen showcases sleek ceramic floors, granite countertops, and stainless steel appliances. The kitchen's cabinets with soft-close hinges add a touch of luxury, and pot lights illuminate the space beautifully. The main level offers a bright and inviting living room perfect for family gatherings. The dining room, with its open layout, provides a seamless flow for entertaining. Upstairs, the hardwood stairs lead to the generously sized bedrooms and updated bathrooms, each designed with contemporary finishes. The fully finished basement, with new vinyl flooring, adds valuable living space for a home office, gym, or entertainment room. The large, fenced backyard is ideal for outdoor activities and relaxation, offering plenty of room to enjoy. Don't forget to checkout the FLOOR PLANS and 3D TOUR! Book a showing today! (id:35492)
One Percent Realty Ltd.
20367 First Street
South Glengarry, Ontario
Welcome to this newly renovated country bungalow, ready for you to make it your own! Featuring 3+1 bedrooms, a full 4pc bathroom, a spacious open kitchen/ dining/ living room layout, private driveway and backyard, detached garage, back sunroom and finished basement... this home really has it all. Tucked away on a quiet cul de sac, enjoy the peaceful neighbourhood and short commute to Cornwall, Ottawa and Montreal. This home is adorable & affordable, make it yours today! ** This is a linked property.** (id:35492)
RE/MAX Affiliates Marquis Ltd.
1312 - 330 Mccowan Road
Toronto, Ontario
Very hot location with major tourist hubs. Rare offering 3+Den corner suite with spacious sun filled unit with panoramic view. A Sterling Club II welcomes you with unobstructed southwest views that fill the space with all day natural bright lights. Recently upgraded kitchen and flooring offers 3 bedrooms and 2 full bathrooms including a primary suite with a 4-piece ensuite washroom, plus the bonus of a sunlit solarium off the dining room is ideal for unwinding or luxurious cozy work-from-home provides you peace & beauty with untouchable luxuries and comforts as a Owner. The building has recently done lots of upgrades including doors, hallways and other amenities for a modern look. Families and individuals will love the residence, nearby parks, green spaces, Go Stations and direct trains to Downtown Toronto adds more value to it to explain itself. Maintenance fees fully covers your expensive and soaring utilities bills each month with unlimited usage to enjoy includes; heating, hydro, water, CAC, building insurance, parking with extra amenities like gym, sauna etc. First time home buyers or investors should not miss this great opportunity to own it!! (id:35492)
Century 21 Empire Realty Inc
265 Emerson Street
Hamilton, Ontario
Are you looking for a multigenerational home? Got children heading to university? Need a private space for an elderly relative? This custom-built home built in 1992, offers flexibility for all your needs. There are 3 -3 piece and 2-4 piece bathrooms and up to 10 bedrooms in addition to the large living room, dining room and family room!’ The main level is wheelchair accessible, featuring a spacious living room, dining room, eat-in kitchen, family room with cathedral ceilings, a large accessible bedroom with a 4 piece bathroom. Upstairs includes a master suite with a walk-in closet, two additional bedrooms, a 4-piece bath, and a laundry room. The attic provides two versatile rooms for perhaps a library and office. The 1,550 sq ft basement has a separate entrance to a 4 bedroom, 2 bathroom apartment with laundry and storage. Energy-efficient upgrades include a heat pump, solar panels and a Level 2 EV charger. This spacious home is move-in ready-make it yours by Christmas! (id:35492)
Realty Network
2506 - 16 Brookers Lane
Toronto, Ontario
Gorgeous one bedroom plus den unit on a higher floor in Nautilus, offering forever stunning views of the lake and downtown city skyline. Not to mention the breathtaking sunrises. Features a large open living space and spacious den area (for office space) allowing for you to furnish comfortably to your needs. Kitchen area allows for an island to be added if required. Bedroom features include a walk-in closet along with a walk-out to the balcony where you can take in the open views of the lake and city skyline. Includes parking spot and storage locker, conveniently located on second floor of the building. Unit has been freshly painted, waiting for you to become the next happy owner, and take advantage of all that the building and the surrounding lakefront area has to offer. **** EXTRAS **** Freshly Painted Throughout! Best of amenities: Gym, Indoor Pool, Rooftop Deck BBQ area, Party Room, Guest Suites, Sauna, 24 hr Concierge, games room, theatre, public transit at doorstep, Rabba, coffee shops, restaurants, Visitor parking (id:35492)
Westview Realty Inc.
6903 36/37 Nottawasaga Side Road E
Clearview, Ontario
Discover the ultimate blend of luxury and functionality in this one-of-a-kind custom-built home, nestled in the community of Nottawa. Surrounded by serene country landscapes and offering breathtaking views of Georgian Bay, this home is perfectly situated across from a picturesque equestrian facility and minutes from Collingwood's vibrant downtown, ski hills, and scenic trails.Designed with modern lifestyles in mind, this architectural gem caters to multigenerational living, home office flexibility, and rental income opportunities. The expansive open-concept main floor boasts soaring ceilings, sophisticated finishes, and a statement fireplace, while floor-to-ceiling windows flood the space with natural light and showcase stunning countryside views. Whether youre hosting a gathering or enjoying a quiet evening, the thoughtfully designed seating areas, stylish bar, and dedicated home office provide versatility and comfort.Retreat to the hotel-inspired primary suite, complete with a spa-like ensuite, custom closets, and a luxurious walk-in shower and soaker tub. Unique to this home is a commercial-grade elevator connecting all three levels, and a heated garage accommodating up to seven vehicles with additional workshop spacea true haven for car enthusiasts.The private, self-contained legal accessory suite offers endless possibilities. With its own entrance, kitchen, bathroom, laundry, and deck, its perfect for guests, caregivers, or generating rental income. Upstairs, two spacious bedrooms, a second full kitchen with a leather granite island, a wet bar, and multiple patios provide a retreat with stunning Georgian Bay views.Unwind under the stars in the rooftop hot tub or explore the beautifully landscaped grounds, featuring hydroseeded clover lawns for eco-friendly green space, over $100,000 in armour stone detailing, and a dramatic 65-foot Koi pond.This lifestyle allows the rural living experience in a modern, contemporary home close to town! (id:35492)
Sotheby's International Realty Canada
3869 Mountain View Road W
Killaloe, Ontario
Rare acreage in the pristine Wilno Hills. 50.247 acres. Secluded Off Grid cute as a button cabin with hot and cold running water, solar system and inverter, generator, gardens, fruit trees and forest. 1/2 a mile of your very own homestead in the glorious Madawaska Valley! There is hydro available at the road if you so desire. There is a fenced garden for growing your own food and a small pond. Cabin is passive solar with a cozy wood stove and propane stove and electric fridge. Close to many lakes, 10 minutes from shopping in 2 vibrant communities, 5 minutes from the world famous Wilno Tavern with music and events but nestled in a peaceful haven. Escape from the hustle and bustle. Mixed forest, dug well. (id:35492)
Queenswood National Real Estate Ltd
5208 - 100 Harbour Street
Toronto, Ontario
Attentions to Investors, First time home buyers, young professionals, Discover this exceptional unit in Torontos iconic Luxury Harbour Plaza Residences, offering a perfect blend of luxury, convenience, and modern living. This thoughtfully designed studio features a sleek open-concept layout, high-end finishes, and a kitchen with premium built-in appliances.Enjoy unparalleled connectivity with direct access to the PATH, placing you steps from Union Station, Scotiabank Arena, Rogers Centre, CN Tower, Harbourfront, and the vibrant Entertainment District.Indulge in world-class amenities, including a 24-hour concierge, an indoor pool, rooftop garden terrace, state-of-the-art fitness center, yoga studio, and exclusive guest suites. Whether youre seeking an upscale urban lifestyle or a savvy investment, this unit is a rare opportunity to own in one of Torontos most coveted addresses! **** EXTRAS **** All Existing: Fridge, Oven/Cooktop, Hood Fan, Dishwasher, Washer & Dryer, Window Coverings & LightFixtures. (id:35492)
RE/MAX Crossroads Realty Inc.
69 Haddington Avenue
Toronto, Ontario
Opportunity to own or rebuild in the heart of Cricket Club. Walking distance to Avenue Road shops and restaurants, transit, and Armour Height PS. Condo style lower level w/separate entrance maybe rented separately. Vaulted ceiling, pot lights and skylights throughout this bright home. Separate summer house with 48"" B/I Napoleon bbq is an oasis for entertaining. **** EXTRAS **** Under the counter water purifier, B/I Napoleon bbq. (id:35492)
Right At Home Realty
108 Highland Drive
West Grey, Ontario
Welcome to 108 Highland Drive! This CUSTOM BUILT 2023 home is nestled in the beautiful sought-after community of Highland Estates and situated on 1.45 acres of privacy. Only 10 minutes from Markdale and Flesherton, 20 minutes from Beaver Valley and less than an hour from Collingwood, it is the ideal nature-lovers home. This well designed 3600 square feet bungalow with walk-out basement is the epitome of luxury, ideal for a family home or four-season cottage and close to many amenities that Grey County has to offer. The main level has 3 bedrooms and 2 bathrooms; one side of the home has the main bedroom suite and a luxurious ensuite bathroom which features a glass walk-in shower, double sink and large soaker tub for relaxing and towel warmer! The open-concept living room is designed for entertaining friends and family with a large kitchen, pantry and kitchen island that over looks the living room with high ceilings, gas fireplace and large sliding door that brings you onto the stunning large covered deck with maintenance free PVC planks. The walkout basement has an additional 2 bedrooms, a gym (or 6th bedroom) and another full bathroom. The basement bathroom is currently not completed but will be finished soon. The spacious double car garage is insulated and heated. Don't miss the opportunity to own this stunning custom built home situated in a private, quiet neighbourhood on a stunning lot surrounded by cedar trees with its own walking trail nestled between the trees! See floor plans for the basement room measurements. **** EXTRAS **** Hot tub connection (id:35492)
Keller Williams Realty Centres
35 Towering Heights Boulevard Unit# 608
St. Catharines, Ontario
Welcome to Centennial Towers – Where Comfort Meets Convenience! This beautifully maintained 2-bedroom, 1-bathroom condo in Glenridge offers the perfect combination of modern elegance and practicality. As you step into the spacious unit, you’ll immediately notice the abundance of natural light that pours in through the large balcony, which spans the length of the living and dining areas. This bright and airy space flows seamlessly into the well-appointed kitchen, creating the perfect environment for both relaxation and entertaining. Both bedrooms are generously sized, with the primary offering an impressive 14' of space. The bathroom features a luxurious soaker tub, elegantly tiled for a serene retreat. Enjoy the peace of mind that comes with a recently updated AC system, keeping you comfortable year-round. Centennial Towers offers exceptional amenities, including an indoor pool, fully equipped gym, sauna, outdoor deck, gazebo, BBQ area, and bike storage—ensuring that every need is met for a truly elevated lifestyle. The building has also undergone recent hallway updates, adding to the overall appeal and sophistication of the complex. Located in a prime area, you’re just moments away from The Penn Centre, Brock University, Highway 406, and all the best attractions the Niagara Region has to offer. (id:35492)
RE/MAX Escarpment Realty Inc.
12 Reids Ridge
Oro-Medonte, Ontario
Welcome to 12 Reids Ridge, a stunning 6-bedroom, 4-bath brick bungalow at the end of a quiet cul-de-sac in the charming town of Moonstone. This home blends luxury and practicality, with the added bonus of backing onto peaceful natural surroundings for ultimate privacy. Located just minutes from Highway 400 and a short 10-minute drive to Coldwater, it offers both serene living and easy access to nearby amenities. The heated triple car garage is ideal for car enthusiasts, extra storage, or a workshop. Inside, the open-concept main living area impresses with 9-foot ceilings, recessed lighting, and a smooth flow between the living, dining, and kitchen spaces. The gourmet kitchen is a standout, featuring a large island with breakfast bar seating, granite countertops, and high-end stainless steel appliances. A cozy breakfast nook opens through sliding doors to a large interlocking patio, complete with a hot tub, gazebo, and firepit, perfect for enjoying the spacious backyard and outdoor living. The living room is elegantly anchored by a sophisticated gas fireplace, crafting a warm and inviting ambiance perfect for both relaxation and entertaining. The primary bedroom is a private retreat with a luxurious ensuite bathroom and spacious walk-in closet. Two additional bedrooms, a full bath, a guest powder room, and a convenient laundry/mudroom complete the main floor. The fully finished basement adds exceptional versatility, ideal for multigenerational living or income potential. With its own entrance, this bright space includes a large recreation room with a second fireplace, two bedrooms, a 4-piece bath, and provisions for a kitchenette or wet bar.12 Reids Ridge is the perfect fusion of luxury, thoughtful design, and prime location an opportunity not to be missed. Book your showing today! **** EXTRAS **** Basement has 2 bedrooms 4.04x3.86 & 4.04 x 3.96 3pc Bath (id:35492)
Corcoran Horizon Realty
68 Robin Trail
Scugog, Ontario
This exceptional Brand New two-story detached home offers an unparalleled living experience with over 2,000 sqft of living space, featuring 4 spacious bedrooms and 3 modern bathrooms truly an ideal dream home. Nestled on a premium corner lot, the property showcases outstanding craftsmanship and numerous upgrades throughout. Key highlights include a cold cellar, a gas stove, extended upgraded cabinets, large baseboards, elegant door trims, and stylish doors. The cozy gas fireplace adds warmth and ambiance, while the striking oak stained staircase with modern-style railings serves as a stunning focal point. The main floor exudes sophistication with beautiful hardwood flooring and 9-foot smooth ceilings. The chefs kitchen is a showstopper, boasting brand-new LG stainless steel appliances, luxurious quartz countertops, and a complementary backsplash. The open-concept layout seamlessly integrates the bright great room, formal dining area, and spacious family room, providing the perfect space for both relaxation and entertaining. The master suite offers a serene retreat, complete with a 5-piece ensuite bathroom and a generous walk-in closet. Additional convenience is offered by a separate side entrance to the basement, which features rough-ins for a bathroom and kitchen,ideal for an in-law suite or rental income potential. Perfectly located near trendy restaurants, shops, gyms, schools, parks, and scenic trails, this home provides a vibrant and convenient lifestyle. A seamless blend of luxury, comfort, and practicality, this home truly checks all the boxes. (id:35492)
Real Estate Homeward
1754 Hayden Lane
Pickering, Ontario
Great Single Detached Home In The Community Of Duffin Heights. The House Has 3 Bedrooms With 2.5 Baths. Garage Access From Inside. The Primary Bedroom Includes A 4-Piece Ensuite. Total 3 Car Parking. An Ideal Place To Start Your Single Detached Home Ownership. Close To All Amenities, Shopping, Restaurants, Highways...A Must See Property. **** EXTRAS **** All Electrical Light Fixtures, All Window Coverings, Fridge, Stove, Washer, Dryer. (id:35492)
Century 21 Atria Realty Inc.
2398 Maryvale Court
Burlington, Ontario
Welcome to 2398 Maryvale Court in desirable Burlington, Ontario. This FREEHOLD Town House (no condo fees)offers 3 bedrooms 1 & 1/2 baths. Located in a family friendly neighbourhood steps away to CLARKSDALE PUBLIC SCHOOL. Location couldn't be better, with easy access to the Hwys, Parks, Shopping, Public Transit plus more. Minutes away you will find the Mountainside Recreation Centre it offers a beautiful Outdoor Pool with Splash Pad and Hockey Arena. More Fine features of this home are: Gourmet Chestco Kitchen with Corian counter tops and tumbled stone backsplash. Ceramic tiles in hallway 2 piece bath and kitchen. Hardwood floors in the living room. Windows replaced, update electric panel to breakers. Enjoy your summer BBQ in the private extra large back yard oasis, with a cover dining area and large patio. This will become your favourite place for your family gatherings. The driveway has ample parking for 4 cars. Relax and enjoy your morning coffee on the front porch. This property is a must see on your home search list. Shows 10+ (id:35492)
Royal LePage Burloak Real Estate Services
1 Tuscany Court N
St. Catharines, Ontario
The home has it all...the privacy of single family and the ease of enjoying it all. This custom bungaloft has the feel of being away from it all but with the convenience of being close to all that you may need. The private side entrance opens into a spacious foyer and immediately you get the ""wow"" factor. Your main living area has open living and dining with soaring ceilings and a 2 storey window wall. Enjoy the warmth and ambience of the custom gas fireplace or head out to the very private patio area with high wood fence and with greenery as your backdrop. Island dining or table in your very well equipped open kitchen. Find comfort in your main floor primary suite with a 5 piece ensuite and walk in closet. A second bedroom, powder room and laundry room is at the opposite side of the house. Another ""wow"" factor is the upper loft space for office work and a very comfortable TV and entertaining area away from it all. Another large bedroom and 4 piece finishes the upper space. The lower level will be easy to finish and already has a gas fireplace. Choose to ""play"" in the open fenced back and side area or lounge on the patio with a water fountain, BBQ area, dining and lounging areas. Positively priced for unbeatable value. (id:35492)
Mcgarr Realty Corp
4021 Cachet Court
Lincoln, Ontario
Welcome to 4021 Cachet Court, a stunning, 4-year old 2-story home in a quiet, family-friendly court in Beamsville. This meticulously maintained property offers 4 bedrooms, 2.5 baths, and a host of premium features that are sure to impress. With a large driveway, 6 parking spaces and a large front yard, the home is positioned on a lot surrounded by mature trees, ensuring a serene atmosphere. The main floor is bright and open, with hardwood throughout and plenty of natural light. The kitchen features sleek granite counters, stainless steel appliances, and an eat-in area with a walkout to the backyard, making it ideal for entertaining or casual dining. The adjoining living room has a modern electric fireplace and hand-scraped hardwood floors, seamlessly opening to the large dining room. Upstairs, the expansive primary bedroom boasts a walk-in closet and a luxurious 5-piece ensuite with a double vanity, large glass shower, and a tub. Three additional bedrooms share a well-appointed 5-piece full bath with a double vanity. The unfinished basement with large above-ground windows offers endless possibilities for customization. The backyard is perfect for outdoor relaxation or family gatherings. With a wood deck and well-maintained landscaping, its your own private retreat. Located just 5 minutes from downtown Beamsville, shopping, parks, and trails, this home is perfectly positioned for convenience and lifestyle. (id:35492)
Royal LePage Burloak Real Estate Services
2112 Gardenway Drive
Ottawa, Ontario
A detached 4-bed, 4-bath, double car garage home in Orleans that is priced below market? Yes! And it's ready for your personal touch! This home is priced below market and an incredible value, plus an amazing location! This beautiful 4-Bed, 4-Bath home is within walking distance of many amenities such as schools, daycare, shopping, transit, restaurants, parks, and more. Welcome home to your spacious foyer leading to the main living area, plus a separate family room or dining room with wood burning fireplace. The spacious kitchen offers granite countertops with plenty of cupboard space and it overlooks your fully fenced backyard and deck, great for barbecues and entertaining! The main level has beautiful hardwood floors, while the second floor is finished with a mix of hardwood, laminate and carpet. The oversized primary bedroom includes an en-suite and a large walk-in closet. Three additional spacious bedrooms and a separate main bathroom with quartz counertop. The laundry room is conveniently located on the main floor, adjacent to the bathroom with quartz countertop. The finished basement includes a full bathroom so it's perfect for an in-law suite. Schedule your showing today! Please note that due to the weather today, I have rescheduled the Open House from today to tomorrow. The Open House will take place on Sunday December 29, 2:00 - 4:00. (id:35492)
Keller Williams Integrity Realty
4021 Cachet Court
Beamsville, Ontario
Welcome to 4021 Cachet Court, a stunning, 4-year old 2-story home in a quiet, family-friendly court in Beamsville. This meticulously maintained property offers 4 bedrooms, 2.5 baths, and a host of premium features that are sure to Impress. With a large driveway, 6 parking spaces and a large front yard, the home is positioned on a lot surrounded by mature trees, ensuring a serene atmosphere. The main floor is bright and open, with hardwood throughout and plenty of natural light. The kitchen features sleek granite counters, stainless steel appliances, and an eat-in area with a walkout to the backyard, making it ideal for entertaining or casual dining. The adjoining living room has a modern electric fireplace and hand-scraped hardwood floors, seamlessly opening to the large dining room. Upstairs, the expansive primary bedroom boasts a walk-in closet and a luxurious 5-piece ensuite with a double vanity, large glass shower, and a tub. Three additional bedrooms share a well-appointed 5-piece full bath with a double vanity. The unfinished basement with large above-ground windows offers endless possibilities for customization. The backyard Is perfect for outdoor relaxation or family gatherings. With a wood deck and well-maintained landscaping, it's your own private retreat. Located Just 5 minutes from downtown Beamsville, shopping, parks, and trails, this home is perfectly positioned for convenience and lifestyle. (id:35492)
Royal LePage Burloak Real Estate Services
1034 Lone Wolf Crescent
Dysart Et Al, Ontario
Stunning privacy at this New Waterfront Home on Percy Lake. Nestled among the trees for exceptional privacy, this exquisite new construction home offers serene lakeside living on the peaceful shores of Percy Lake. The expansive shoreline and beautifully landscaped acreage have been designed to provide maximum enjoyment, with every inch of the lot thoughtfully utilized. The property boasts two docks perfect for housing all your watersports gear, while a lakeside stone patio with a fire pit and hot tub offers the ultimate relaxation spot, perfectly positioned to capture breathtaking sunset views from the adjacent sun deck. Inside, the expansive main floor features 4 spacious bedrooms and 3 bathrooms, with an open-concept kitchen, dining area, and a stunning living room with a cathedral ceiling. The primary suite is a true retreat, complete with spectacular views, a luxurious ensuite, and a walk-in closet designed to impress. Sunroom adjacent to the dining area and deck includes a custom built in office. 36 doorways throughout ensure accessibility for all. The walkout lower level is made for entertainment, offering games tables, arcade machines, a media area, and even a rare indoor hockey rink. Modern finishes, stunning tile work, and custom built-ins throughout ensure no detail has been overlooked. Two propane fireplaces add warmth and ambiance to this turnkey property. An attached 3 car garage provides additional storage for all your outdoor toys, perfect for exploring the shared 1,200 acres of common element land and its many trail systems. This is lakeside living at its finest privacy, luxury, and endless entertainment await! (id:35492)
RE/MAX Professionals North
107 5th Avenue S
First Nations, Ontario
This charming waterfront cottage on sandy Sauble Beach offers the classic beachside experience you'll love. A small dune between your lot and the beach gives you privacy from people on the beach and still affords a panoramic view of the waterfront. This home is bright and airy throughout and boasts improvements including updated electrical, renovated kitchen and bathroom, replaced windows, sewage holding tank and sandpoint well were installed in 2017. Insulated walls and ceiling keep the cottage cool in hot weather. The lot has a private sandy sitting area ideal for sipping morning coffee, relaxing during the day, watching the sunsets, and enjoying campfires under the stars to the sound of the waves. Perennial gardens provide privacy on both sides and need watering only by the rain and are very low maintenance. The cottage has 2 bedrooms, 1 bathroom, open concept kitchen / living room, a screened-in porch, a storage shed attached to the cottage, plus a free-standing storage shed. This cottage's serene setting makes it a true escape from hustle bustle yet is just a 10 minute walk to the downtown shops, restaurants and fun. To view this quiet beach oasis on the shores of Lake Huron contact your REALTOR today to arrange your private showing. Located on leased land $9600 lease & $1200 service fee yearly. (id:35492)
Royal LePage D C Johnston Realty
1625 Haist Road
Pelham, Ontario
Welcome to 1625 Haist Street, nestled in the heart of beautiful Fonthill, home to the renowned Weiland Cherry Farm. This stunning 14.2-acre property offers a thriving orchard, with an abundance of cherries and apples and some peaches, pears and plums. The charming bungaloft on the property was custom-built in 2002 with meticulous attention to detail, and features a complete in-law suite with a walkout and separate garage, making it perfect for multi-generational living or guest accommodations.The farm is fully equipped for your agricultural needs, with a spacious barn designed for packing, storing baskets, and organizing farm equipment, two walk in coolers. Whether you're managing the orchard or simply enjoying the serene surroundings, this property offers plenty of space and potential.The back of the home boasts upper and lower decks that provide breathtaking views of the orchard and surrounding landscape an ideal spot to relax, entertain, or simply take in the natural beauty.Whether you're looking to continue the legacy of Weiland Cherry Farm or seeking a peaceful country retreat, this property has everything you need.Recent updates to the property include a brand-new furnace (2024), ensuring optimal comfort year-round, as well as a new well pump and water tank (both 2024), providing reliable and efficient water supply for both the home and the farm. These upgrades offer peace of mind and enhance the property's overall functionality, making it an even more attractive and turnkey opportunity for its next owner. (id:35492)
Boldt Realty Inc.
227 Hollyberry Trail
Toronto, Ontario
Beautifully Maintained And Upgraded Semi-detach House with Separate Side Entrance To Finished Basement In High Demanded Location, One Of The Largest Lots In Area. Excellent Layout, Spacious And Bright, New painted, New Triple-pane Windows! Top School District: Arbor Glen Ps, Highland, Cliffwood Fr, Ay Jackson Hs. Close to Parks, TTC, Shopping , Highway. **** EXTRAS **** Two Fridges, Two Stoves, Washer, Dryer, All ELFs, All Window Coverings. above ground pool ( as is) (id:35492)
Homelife New World Realty Inc.
12 - 675 Victoria Road N
Guelph, Ontario
Small boutique style 31unit Townhouse Complex is complete. All units are built and in drywall stage, 9 units remaining. This is a Corner Unit with a walkout basement! Buyers can choose finishes, occupancy 90 days. Option to finish walkout basement. North Ridge Upscale Towns, where exceptional comes as a standard. Unmatched superior quality and building workmanship. Finishes include hardwood floors and stairs, crown moulding, granite counter tops with undermount sinks, 9' ceilings and oversized windows, creating the feel of a main level living space. The french provincial inspired exteriors are beautifully finished with upgraded stone, decorative columns with modern glass railings and accented by arches and keystones. RealPro has presented a brilliant grouping of finishes, paired with stunning sight lines and spacious layouts that make these homes ultra luxurious. **** EXTRAS **** Backing onto a beautiful buffer of green space. These gorgeous properties sit at the edge of Guelph, just moments to Guelph Lake and Guelph Lake Sports Fields. Less than 10 minutes to Guelph University. (id:35492)
Sotheby's International Realty Canada
219 Pemberton Avenue
Toronto, Ontario
Location Location!! **A Rare Opportunity To Own A Fabulous Land On 50X127.50 Ft** , Suitable For All Builder Or Investor To Rent Out Or End-User(Family) To Live. No Sidewalk. Surrounded Among Multi-Million Custom Build Home. Top Ranked School- Earl Haig Ss. Close To Park. Steps To Ttc, Yonge & Finch Subway Lines, Bayview Village Shopping, Restaurants,Ymca, Easy Access To Hwy 401& 407 Etc. (id:35492)
Hc Realty Group Inc.
Master's Trust Realty Inc.
8 Philips Lake Court
Richmond Hill, Ontario
Welcome to 8 Philips Lake Court - LUCKY NUMBER 8! A Bright & Spacious 4+1 Detached BEAUTIFUL Property! 3,000 S.F. + a FINISHED Bsmt on a Quiet Cul De Sac! 9/ Ceiling & Office Space on Main Fl. Upgrades have been done throughout the entire house. Double Wrought Iron Glass Front Doors. Hardwood Flooring & Pot Lights throughout Main. Kitchen Cabinets W/ Granite Counter Tops, Backsplash, Valance Lighting & Breakfast Bar. Quartz Counters in Baths. Finished Bsmt features Large Bedroom W/ Built In Closet Space, Open Rec Area W/ Exercise Room & 4 Pc Bath. Landscaped Yard W/ Interlocked Driveway that parks 3 cars. Property also features security cameras throughout the entirety of the exterior, as well as interior alarm system. FANTASTIC AREA of Richmond Hill - Perfect for growing AND mature Families. **** EXTRAS **** ALL S/S Appliances (Fridge, Stove, Dishwasher, Built in Microwave), Washer & Dryer. All ELF's & Window Coverings (id:35492)
Exp Realty
208 Lake Promenade
Toronto, Ontario
Discover 208 Lake Promenade: A rare registered duplex in Toronto's sought-after Long Branch community! This detached gem offers 3+1 bedrooms and 3 bathrooms, featuring a primary bedroom with serene lake views, separate living, dining, and family rooms, plus a basement suite with a bedroom, bathroom, kitchen, and walk-out to the backyard, perfect for rental income or extended family living. Located across from Long Branch Park and just minutes from Long Branch GO Station, Marie Curtis Park, Humber College Lakeshore Campus, and the TTC streetcar, a short commute to downtown Toronto, this versatile property is ideal for families or investors seeking a prime opportunity in a vibrant neighborhood. Don't miss out! **** EXTRAS **** It is within walking steps of all the amenities, the Lake Ontario shoreline, and the numerous parks providing great outdoor activities and much more. (id:35492)
Exp Realty
317 Keewatin Avenue
Toronto, Ontario
Beautifully architect-designed-and-built home on 4 levels includes a central 3-storey atrium and an airy 3rd floor master suite with 2 decks, a sitting room, skylights, built-ins and a 6-piece bathroom with heated floors. The Binns galley kitchen and dining room overlook the main floor family room with its wood burning fireplace and walk-out to the deep wooded lot. The open floor plan is flooded with natural light throughout and the Pella windows are equipped with built-in blinds. Stainless steel ceiling fans in the high ceilings complement the modern design of the floating staircases and the functionality of the dual HVAC. The second floor boasts a unique workstation-cum-storage unit with generous cupboards and a large countertop overlooking the dining room and its glass block feature, as well as the laundry room, 3 bedrooms and 2 full bathrooms, one is ensuite. The recreation room or 5th bedroom also has a walk-out to the garden as well as a 3-piece bathroom. There is direct access to and from the garage in addition to a separate front entrance on this floor. There are 3 parking spaces. Motivated Seller. **** EXTRAS **** Sewer easement in favour of the City of Toronto runs underground at the property. No Rental contracts in place. Two Garage door openers. (id:35492)
Royal LePage Terrequity Realty
84 Roulette Crescent
Brampton, Ontario
A RARE OPPORTUNITY to own 3 units home! Must see this large fabulous home! 3700 sqft overground. Excellent floor plan with separate living & dining. Gorgeous living room with balcony. 5 BR above ground. 9ft smooth ceiling on the main floor. Granite counter tops throughout the main house. (Quartz in the basement). Great kitchen with a large peninsula w/breakfast bar. Permit to complete a 3rd unit is issued for amazing ground floor. The ground floor already has a large great room, a bedroom and a 3PC washroom, walkout to deck/garden. Perfect for an In-Law or Nanny Suite. Legal Basement professionally finished with Living/Dining/Kitchen, 2BR, 3PC WR and own laundry. Separate entrance walkup to garden. (id:35492)
Homelife/miracle Realty Ltd
107 - 1881 Mcnicoll Avenue
Toronto, Ontario
RENOVATED VERY WELL KEPT. SOUTH FACING TRIDEL LUX 3 STOREY CASILAS. LARGE MODEL APROX 1900 SQFT. BRIGHT AND CLEAN. 3 BEDROOMS WITH FAMILY ROOM OR DEN. 2 BALCONY. SKYLIGHT. 24 HRS GATEHOUSE SECURITY, PUBLIC TRANSIT AT DOOR. ACROSS FROM PARK LAND AND COMMUNITY CENTRE. ELF'S WINDOW COVERING. FRIDGE, STOVE, WASHER, DRYER. OPEN CONCEPT, 1 YR FULLY RENVOATED QUARTZ COUNTERTOP, DESIGNER LIGHTS, ELEVATOR AT REAR HALLWAY, VERY BRIGHT 2ND/3RD REAR EXIT TO HALLWAY WITH ELEVATOR **** EXTRAS **** ELFS WINDOW COVERINGS, FRIDGE, STOVE, WASHER/DRYER, DRAPERY AND TRACKS, FOTILE EXHAUST FAN (id:35492)
Living Realty Inc.
1915 - 82 Dalhousie Street
Toronto, Ontario
Discover urban living redefined at 199Church Condos. This brand new 2 bedroom unit combinesmodern design and functionality. An open layout features contemporary finishes, floor-to-ceiling windows for natural light, and a sophisticated palette. Bedrooms offer comfort andspace. Amenities include a fitness center, Yoga Studio, and Business Lounge. Minutes away fromEaton Centre, TTC, Toronto Metropolitan University, Yonge & Dundas Sq, and so much more. Soldwith full TARION Warranty. (id:35492)
Century 21 Atria Realty Inc.
3709 - 82 Dalhousie Street
Toronto, Ontario
Discover urban living redefined at 199Church Condos. This brand new studio unit combines modern design and functionality. An open layout features contemporary finishes, floor-to-ceiling windows for natural light, and a sophisticated palette. Bedrooms offer comfort and space. Amenities include a fitness center, Yoga Studio, and Business Lounge. Minutes away from Eaton Centre, TTC, Toronto Metropolitan University, Yonge & Dundas Sq, and so much more. Sold with full TARION Warranty. (id:35492)
Century 21 Atria Realty Inc.
225 Darquise Street
Clarence-Rockland, Ontario
This house is under construction. This 3 bed, 3 bath middle town w/ walkout basement has a stunning design & from the moment you step inside, you'll be struck by the bright & airy feel of the home, with an abundance of natural light. The open concept floor plan creates a sense of spaciousness and flow, making it the perfect space for entertaining. The kitchen is a chef's dream, with top-of-the-line appliances, ample counter space,& plenty of storage. The large island provides additional seating and storage. On the second level each bedroom is bright and airy, with large windows that let in plenty of natural light. The lower level also includes laundry and additional storage space. There are two standout features of this home being the large rear yard, which provides an outdoor oasis for relaxing and the full concrete construction providing your family with privacy. Photos were taken at the former model home and have been virtually staged. Model home is now at 325 Dion Avenue (id:35492)
Paul Rushforth Real Estate Inc.
4211 Brandon Gate Drive
Mississauga, Ontario
Great Opportunity! This spacious back-split home is offering a generous floorplan with multiple levels, the property features 3+1 bedrooms, 2 bathrooms and a large backyard. The home has great potential for renovation and personal touches, making it ideal for those looking to invest or customize to their liking. Located in a mature, family-friendly neighborhood with easy access to schools, parks and shopping. Don't miss your chance to make this home your own! Being Sold ""As-is"". (id:35492)
Coldwell Banker Dream City Realty
E - 21 Banner Road E
Ottawa, Ontario
Welcome to this inviting 2 + 1 Bedroom condo townhouse at 21E Banner Rd, nestled in the heart of a vibrant community in Popular Sheahan Estates /Trend Village in west end Ottawa. Perfectly situated, this home offers a seamless blend of modern updates, spacious living, and convenience, making it an ideal choice for first-time buyers, families, professionals, or investors. As you step inside, you'll immediately appreciate the fresh, modern look, with freshly painted walls and cozy, newly carpeted floors that bring warmth and comfort to every room. The open-concept design creates bright, airy living spaces, perfect for both relaxing and entertaining. The neutral, contemporary color palette throughout offers a versatile backdrop, ready to complement any style of decor. Upstairs, you'll find two generously sized bedrooms, providing plenty of room for rest and relaxation. Downstairs, the lower level features an additional spacious bedroom as well as a separate rec room, offering endless possibilities for additional living space whether you envision a home office, entertainment area, or a playroom for the kids. This townhouse not only provides ample storage but also boasts a thoughtful layout that maximizes space, ensuring that your home remains both comfortable and practical. With easy access to nearby parks, walking trails, shopping centers, cafes, and restaurants, your lifestyle needs are well-catered for. Whether you love the outdoors or enjoy dining out, everything you need is within reach. Conveniently located near major bus routes and highways, 417, and Hunt Club making commuting stress-free, and you'll also find excellent schools including SRB nearby, offering both public and private education options. This townhouse is a perfect blend of modern living, ample space, and a community-rich lifestyle, making it an excellent opportunity for those seeking a move-in-ready home with enduring value. Don't miss the chance to make 21E Banner Rd your new address. (id:35492)
Assist 2 Sell 1st Options Realty Ltd.
12614 22 Side Road
Halton Hills, Ontario
Enjoy glorious country living in this lovely 2+1 bedroom bungalow, set on approx. 1/3 acre lot, ideally located close to the quaint Village of Limehouse and just minutes to both Georgetown, Acton & the 401. Its versatile layout affords many options for in- law/nanny/home business uses with 2 living quarters and a convenient separate entrance to a potential office space. The open concept main floor features a Living Room w/large bay window, providing lovely views of the countryside. The spacious eat-in kitchen offers oak cabinetry, stainless appliances & walk-in pantry. A bright & sunny Dining Room w/FP and walkout, provides a glorious view of the rear yard - a perfect spot for morning coffee or an evening aperitif. The Primary Suite is spacious in size and offers an accessible 3 piece bath with stacked washer & dryer. A 2nd Bedroom and additional 3 piece accessible bathroom complete the main floor. The Lower Level w/above grade windows, provides a secondary living space with a large Living Room, eat-in Kitchen, Bedroom, 3 piece bath, Office and walkouts to the front and rear of the property. The attached oversized garage provides an abundance of storage space. A huge circular driveway can accommodate up to 10+ vehicles, perfect for large family gatherings. (id:35492)
RE/MAX Realty Specialists Inc.
29 - 360 Blake Street
Barrie, Ontario
SPECTACULAR TOWNHOME WITH ALL UTILITIES INCLUDED, JUST STEPS FROM AMENITIES! Introducing 360 Blake Street #29! This charming condo townhome, located in Barrie's highly desirable East End, just a short distance from downtown Barrie, RVH, restaurants, parks, and a quick walk to Barries waterfront, including trails and Johnson's Beach. Enjoy the privacy of a fully fenced backyard with abundant foliage and interlocking stone, perfect for relaxation. The attached garage and private driveway provide parking for up to two vehicles. The interior of this home features a generously sized living room with two large sunlit windows and a separate dining area. The main floor includes a convenient laundry room making household chores a breeze. Retreat to the spacious primary bedroom accompanied by a walk-in closet. Originally designed as a 3-bedroom home, it has been converted to 2 large bedrooms but can easily be reverted to its original layout. The fully finished lower level adds extra living space with a rec room and a bathroom. Most bills are included in the condo fees, making it easy to manage your expenses with just one payment. Condo fees cover all utilities, including hydro, heat, gas, water, water heater, Rogers cable and internet, property maintenance, building maintenance and snow removal. Additional condo amenities include a playground and visitor parking. Don't miss your chance to own this exceptional townhome where convenience meets elegance in a prime location! (id:35492)
RE/MAX Hallmark Peggy Hill Group Realty
3111 - 230 Simcoe Street
Toronto, Ontario
Brand New-never-lived-in, In The Heart Of Downtown Toronto. High Level Unit With City View. Steps To OCAD University, UOFT, AGO, St Patrick And Osgoode Subway Stations, City Hall. Enjoy Easy Access To The Financial And Entertainment Districts, Hospital Row, Eaton Centre, Nathan Phillips Square And A Variety Of Shops And Restaurants To Discover In The Area. **** EXTRAS **** B/I Stainless Steel Appliances: Fridge, Stove, Dishwasher, Microwave, Washer, Dryer, All ELf's. (id:35492)
Century 21 Kennect Realty




