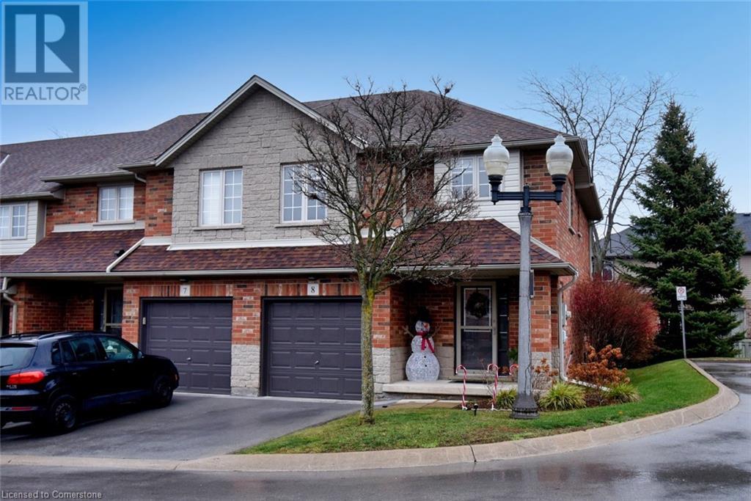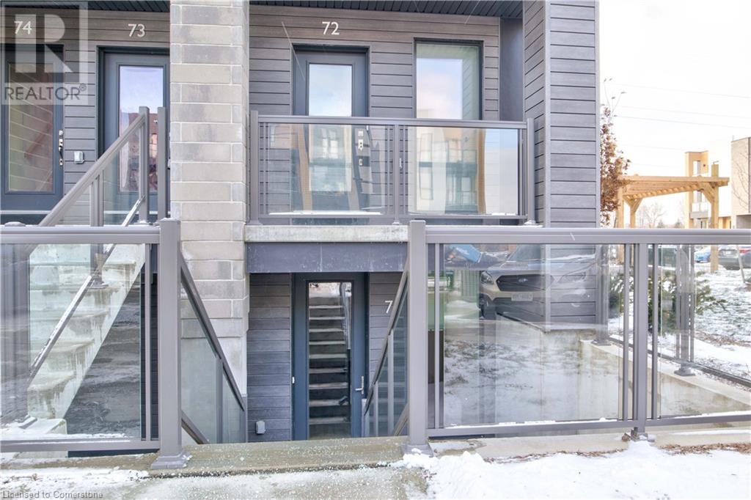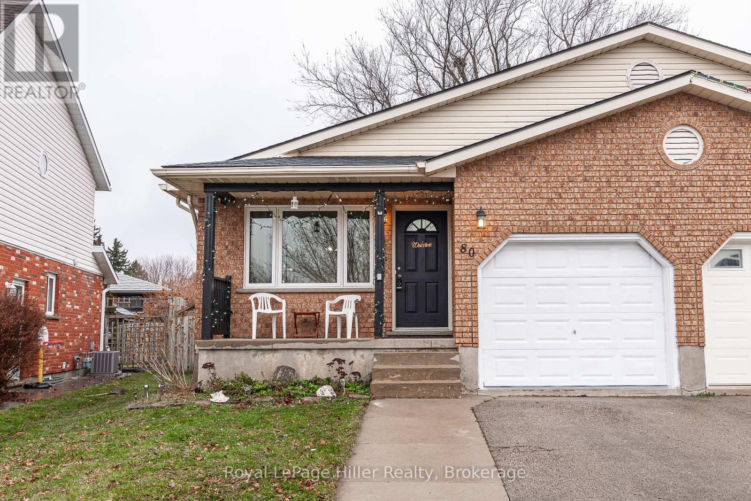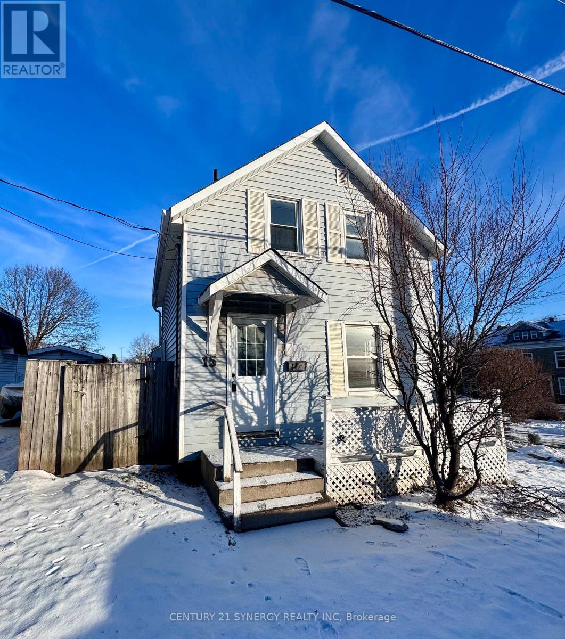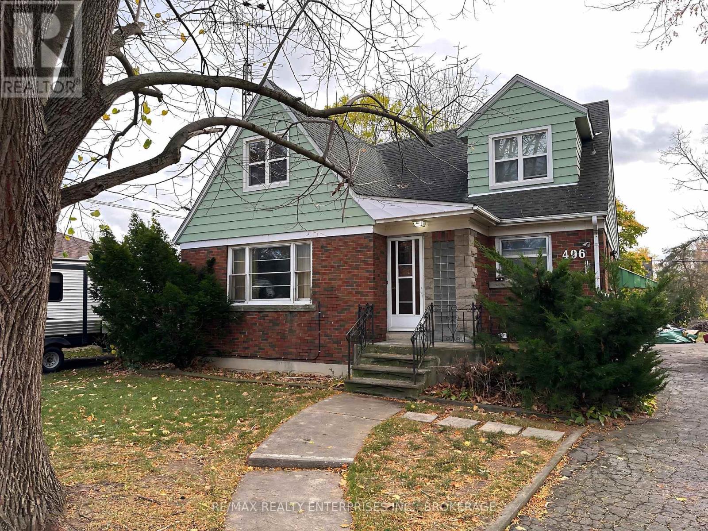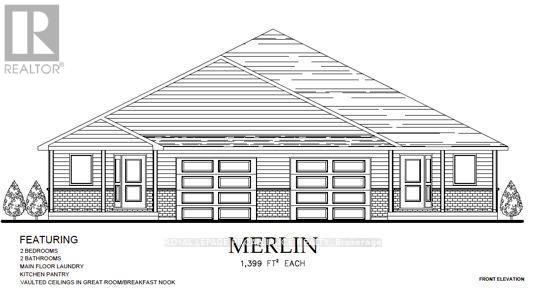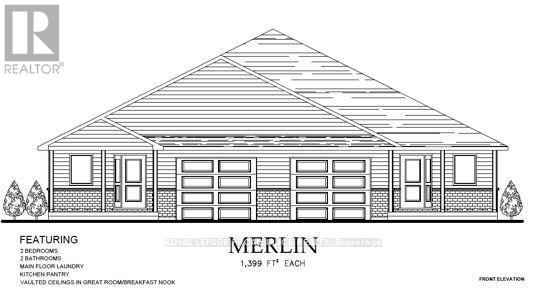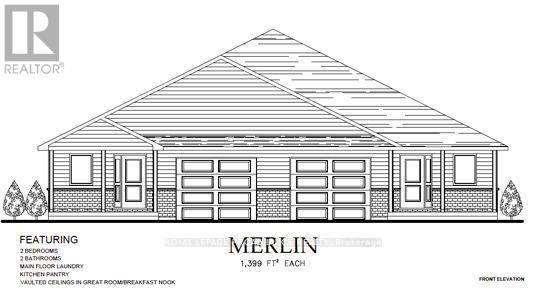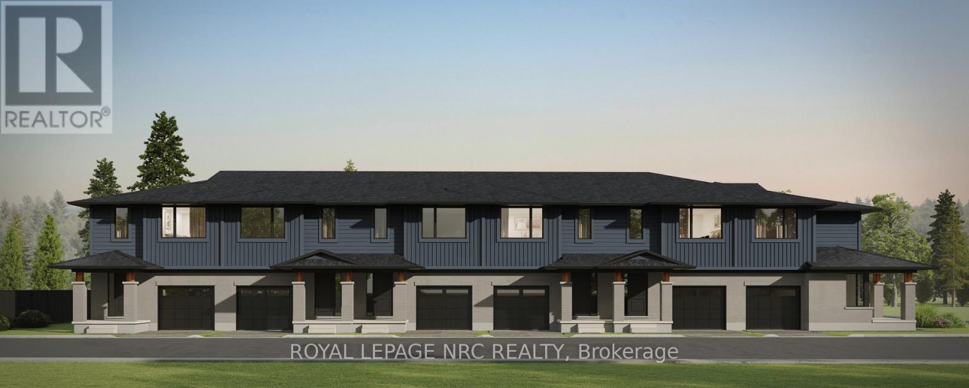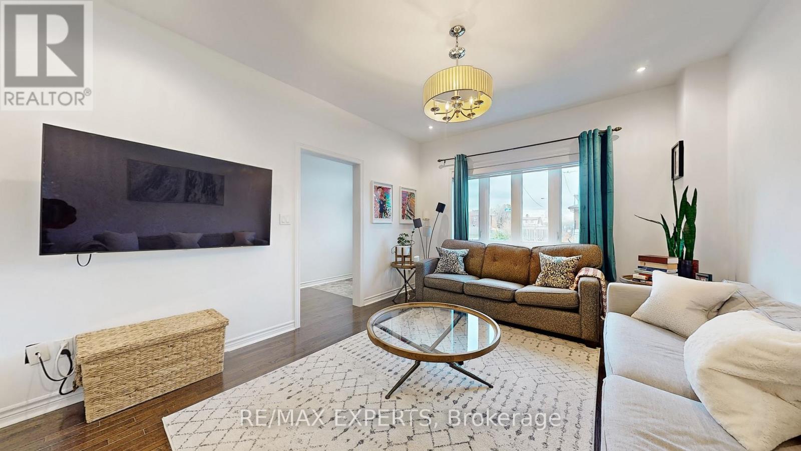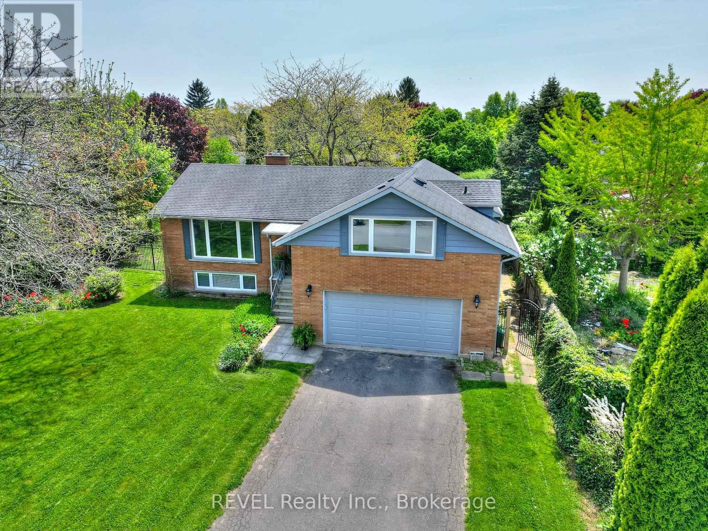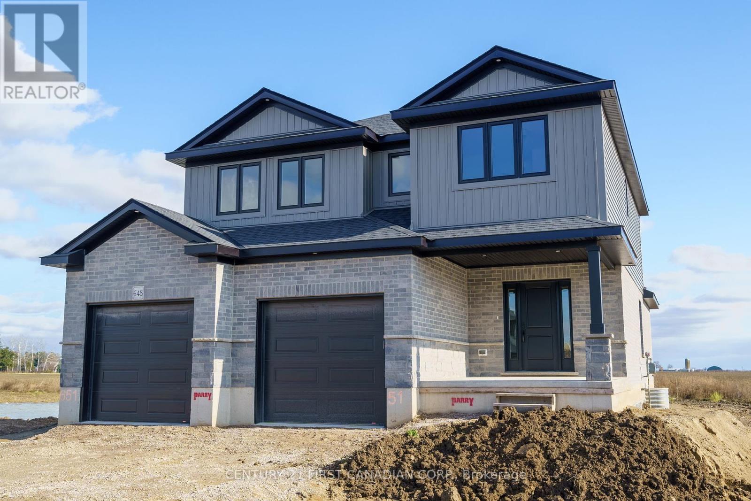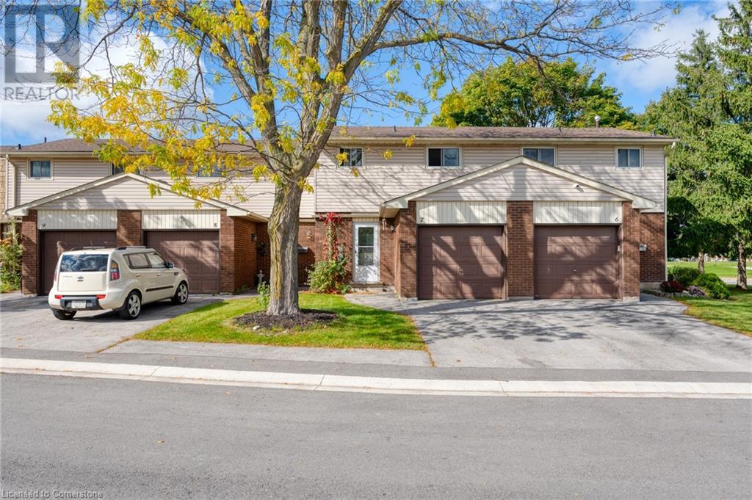209 Roselawn Drive
Vaughan, Ontario
Welcome to 209 Roselawn Drive, a rarely-offered 2-storey 3 car garage detached home which sits on a RAVINE LOT in Islington Woods. The home exudes elegance with 9ft ceilings, crown moulding, and hardwood floors. The newly renovated kitchen connects to the balcony which overlooks the exquisite *RAVINE*! Oversized brand-new windows throughout flood the home with natural light. The upper floor features 4 spacious bedrooms including a primary suite with a 4pc ensuite and walk-in closet. The finished walk-out basement, with a second kitchen, 3pc bathroom and separate entrance, offers potential for multi-generational living or rental income. The oversized lot, a rarity in this coveted neighbourhood, provides endless possibilities for outdoor living. **** EXTRAS **** Windows (2023) (id:35492)
Union Capital Realty
8 - 18 Cedar Street
Grimsby, Ontario
Welcome to The Westbrook Village in the family friendly Town of Grimsby, 18 Cedar Street Unit 8 is a fabulous 2 storey end unit town home, approximately 1440 square feet, 3 bedrooms 1-1/2 bathrooms with cozy little loft area perfect for the avid reader or ideal for a small office, spacious eat in kitchen with a peninsula and sliding doors to fully fenced yard, living room with a natural gas fireplace & Oak Mantel, good size primary bedroom with a walk in closet & ensuite privilege, plus 2 other bedrooms, perfect for the whole family, unspoiled basement, newer A/C in 2019, single car garage & driveway, check out the virtual tour, very convenient location, near parks, good highway access, well run complex, very affordable, fabulous Grimsby location and a great place to call home! (id:35492)
Royal LePage State Realty
1000 Mcintosh St
Thunder Bay, Ontario
Welcome to 1000 McIntosh Street! A classic brick East End bungalow nestled on a quiet street with 2+1 bedrooms, 2 bathrooms is awaiting your TLC. Grab your hammer, nails and imagination! Bright living room, cute kitchen with plenty of counter and cabinet space. Spacious rec room, bedroom on lower level, storage room. Driveway, carport. Whether you are looking for a starter home or an investment property, this East End charmer has you covered! See additional remarks to data forms. (id:35492)
Royal LePage Lannon Realty
2324 - 80 Harrison Garden Boulevard
Toronto, Ontario
Luxury Skymark Tridel 1 Bedroom Condominium with 9-ft ceilings and a bright south-west view. This pristine unit features a granite countertop, one parking spot, and one locker. Enjoy 24-hour concierge service and premium amenities, including an indoor pool, hot tub, sauna, exercise room, billiards, virtual golf, bowling alley, outdoor tennis court, party room, library, and guest suites. Conveniently located within walking distance to the subway and close to Avondale Park. **** EXTRAS **** Fridge, Stove, Built in Dishwasher, Microwave. Stacked Washer & Dryer. All Electric Light Fixtures. One Parking Spot and a Locker (id:35492)
RE/MAX Realtron Ben Azizi Realty Group
18 Cedar Street Unit# 8
Grimsby, Ontario
Welcome to The Westbrook Village in the family friendly Town of Grimsby, 18 Cedar Street Unit 8 is a fabulous 2 storey end unit town home, approximately 1440 square feet, 3 bedrooms 1-1/2 bathrooms with cozy little loft area perfect for the avid reader or ideal for a small office, spacious eat in kitchen with a peninsula and sliding doors to fully fenced yard, living room with a natural gas fireplace & Oak Mantel, good size primary bedroom with a walk in closet & ensuite privilege, plus 2 other bedrooms, perfect for the whole family, unspoiled basement, newer A/C in 2019, single car garage & driveway, check out the virtual tour, very convenient location, near parks, good highway access, well run complex, very affordable, fabulous Grimsby location and a great place to call home! (id:35492)
Royal LePage State Realty
5 - 5012 Serena Drive
Lincoln, Ontario
An exceptional opportunity awaits first-time buyers, downsizers, and savvy investors with this modern 2-story stacked townhouse in Beautiful downtown Beamsville. Nestled in the heart of wine country, this property offers the perfect combination of urban convenience and scenic small-town charm. Situated in a prime location, walking distance to all Beamsville has to offer including progressive restaurants, a library, Fleming center, & all essential shopping. This contemporary home features open concept kitchen and living room plus two bedrooms + 2 balconies in these thoughtfully designed stacked townhouses equipped with all the essentials including stainless steel appliances and in-suite laundry, plus one car parking.This property is move-in ready and waiting for you to start your home ownership journey or downsize to a worry-free living experience for that close the door and go lifestyle. Don't miss this fantastic opportunity to own in a vibrant community at an unbeatable value. **** EXTRAS **** Condo fee $344.22 per month includes water (id:35492)
Exp Realty
40 Lovegrove Lane
Ajax, Ontario
Exceptional Opportunity to Own a Main Floor Corner Unit Bungalow with 2 Bedrooms and 2 Baths in Central Ajax! Built by Coughlan Homes, this stacked townhouse is ideally situated near shopping, dining, recreation centers, and easy access to Highway 401. Impeccably maintained, bright, and spacious, this unit features an open-concept layout, an oversized primary bedroom with an ensuite, and upgrades throughout, including stylish California shutters. Comes with convenient parking and a detached garage right out front. Enjoy the convenience of walking everywhere! **** EXTRAS **** Existing Fridge, Stove, B/I Dishwasher, Microwave, Washer, Dryer, Elfs, California Shutters, Spacious Garage With Space For Storage. (id:35492)
Yourcondos Realty Inc.
5012 Serena Drive Drive Unit# 5
Beamsville, Ontario
An exceptional opportunity awaits first-time buyers, downsizers, and savvy investors with this modern 2-story stacked townhouse in Beautiful downtown Beamsville. Nestled in the heart of wine country, this property offers the perfect combination of urban convenience and scenic small-town charm. Situated in a prime location, walking distance to all Beamsville has to offer including progressive restaurants, a library, Fleming center, & all essential shopping. This contemporary home features open concept kitchen and living room plus two bedrooms + 2 balconies in these thoughtfully designed stacked townhouses equipped with all the essentials including stainless steel appliances and in-suite laundry, plus one car parking.This property is move-in ready and waiting for you to start your home ownership journey or downsize to a worry-free living experience for that close the door and go lifestyle. Don't miss this fantastic opportunity to own in a vibrant community at an unbeatable value. (id:35492)
Exp Realty
2262 Springfield Court
Mississauga, Ontario
Nestled on a quiet, dead-end street in the sought-after Sheridan Homelands neighbourhood, this bright and inviting 3+1-bedroom raised bungalow is the perfect place to call home. The open-concept kitchen features granite countertops, stainless steel appliances, and a beautiful mosaic backsplash. Enjoy natural light throughout the main level, enhanced by engineered walnut floors, and a cozy main floor office with a fireplace. Step outside to your private backyard oasis, complete with an above-ground pool perfect for relaxing and entertaining. The spacious basement includes a large 4th bedroom with a 3-piece semi-ensuite bath, offering plenty of room for guests or family. View 3D tour! Offers anytime! **** EXTRAS **** Fridge, stove, dishwasher, microwave, washer/dryer, all window coverings, light fixtures, brown shelving in the basement, Nest Thermostat, pool, salt water pool pump and solar heating system for the pool. (id:35492)
RE/MAX West Realty Inc.
156 Gordon Drummond Avenue
Hamilton, Ontario
Great area of Stoney Creek (3+2) Bedroom, detach Bungalow on huge (50x116 ft) Lot, pie shaped. Big Sized living/Dining with new floors, new paint thorough the house, 3 good size bedrooms. Nice good deck in backyard for summer enjoyment. Very practical finished basement with 2 bedrooms, full bathroom and separate entrance. Great property for investors or extended family. **** EXTRAS **** Close to big plaza, bank, bus route, Highway and other amenities. Seller will replace the closets soon. (id:35492)
RE/MAX Gold Realty Inc.
676 Fisher Street
North Grenville, Ontario
Be part of a the vibrant Equinelle community in Kemptville. This 4 bedroom home backs onto a pond with no rear neighbours. Your very own private oasis with serene views of mature trees from the kitchen, living room and two of the bedrooms awaits. Bright and sunfilled open concept main floor living room and a great room with 10 foot ceilings on the second floor. The kitchen features a 36in gas stove with floor to ceiling cabinets and soft close feature. Ensuite has upgraded bathtub with handheld faucet and a glass enclosed shower with tiled floor and a wall niche. Fully finished basement has lookout windows, full bathroom and ample storage space. Attractions and natural sites include the Rideau River, Rideau Glen Golf Course, Ferguson Forest Trails, Libby Island and Turtle Trail. Kemptville is the perfect location for those seeking a harmonious blend of rural tranquility and modern amenities, making it an ideal place to call home (id:35492)
Right At Home Realty
25 Christine Elliott Avenue
Whitby, Ontario
Do not miss this Gorgeous freehold property located in the desirable Whitby neighborhood, this upgraded 4+1 bedroom, 4-bathroom detached corner home offers a perfect blend of style and functionality. With high-end finishes throughout, it features quartz countertops, stainless steel appliances, and bold feature walls. The main floor boasts 9-foot ceilings, a gas fireplace with a custom feature wall, crown molding, and both interior and exterior pot lights. A whole-home audio system enhances the ambiance, while the spacious primary bedroom includes custom closet organizers. The finished basement provides additional living space and a full bathroom. Outside, enjoy a stone patio with a gazebo, ideal for relaxation or entertaining. Conveniently located near schools, parks, shopping, and Heber Down Conservation, this home combines luxury, comfort, and practicality.. **** EXTRAS **** S/S Fridge & Stove, Dishwasher, Washer, Dryer (id:35492)
Royal Star Realty Inc.
261 Woodbine Avenue Unit# 71
Kitchener, Ontario
Welcome to Huron Village where Contemporary meets Country! Unit 71 is vacant & ready for you! Featuring 977 sqft of beautiful upgrades including new flooring, appliances and a well laid out floor plan that you will be thrilled to entertain in and call home. Three bedrooms and 2 full bathrooms. The primary bedroom features an ensuite bath and walk in closet. The combined kitchen and living room ensure you're never missing anything! Five appliances are included. This bright sunny unit awaits your finishing touches to make it your home. Close to shopping, schools, parks, highway access and can be your's today! This is a 5 Star Energy rated home and also includes 1 GB Bell Internet, making working from a home a breeze. Call for your showing today - let's make this your new home! (id:35492)
Condo Culture Inc. - Brokerage 2
G28 - 1575 Lakeshore Road W
Mississauga, Ontario
Welcome to the ""Oak Park"" model at The Craftsman in Clarkson Village! This 660 sq. ft. bright and stylish one-bedroom plus den unit boasts 9-ft ceilings, hardwood floors, and floor-to-ceiling windows that flood the space with natural light. Enjoy modern touches like pot lights and heated bathroom floors. The kitchen featuries two-tone cabinets, stainless steel appliances, quartz countertops, and a tiled backsplash.Located in a prime area, you're just minutes from waterfront trails, a dog park, shops, and restaurants. Public transit is steps away, with Clarkson GO Station and the QEW just a short drive. **** EXTRAS **** Building Amenities Include Gym, Guest Suite, Party Room, 24 Hr Concierge & Rooftop Terrace (id:35492)
RE/MAX Realty One Inc.
RE/MAX Real Estate Centre Inc.
1515 - 1100 Sheppard Avenue W
Toronto, Ontario
Brand New Spacious Two Bedroom + Study & 2 washrooms with one Parking and wide balcony unit comes with an upgraded & Luxury kitchen, at Sheppard West TTC Subway station and Downsview Go Train Station. Lots of Amenities Include 24 Hrs Concierge, Fitness Centre, Rooftop Terrace, Kids play room, Entertainment Area. Mins to Downtown Toronto, York University, VMC & Easy Access to Hwy 401, Yorkdale Mall, Costco, Humber Hospital, Metro Super Market, and much more... **** EXTRAS **** Fridge, Cooktop, Built in Oven, Microwave, Washer & Dryer, Dishwasher, All Existing Elfs (id:35492)
Homelife/miracle Realty Ltd
80 Burnham Court
Stratford, Ontario
Welcome to 80 Burnham Court, a stunning 4-level back split located in one of Stratfords unique and quiet court neighbourhoods. Perfect for a growing family, this meticulously maintained home offers a bright, spacious layout with 2+1 bedrooms, 2 full bathrooms, and plenty of room to live, work, and play. Step inside and discover the large living and dining areas, ideal for family gatherings. The lower levels provide additional space, including a cozy family room, a rec room, a dedicated office, and ample storage to keep everything organized. Every detail has been thoughtfully cared for, ensuring this home is move-in ready.Recent upgrades include a new roof (2024), and windows replaced in December 2024, adding both value and peace of mind. Fresh paint and updated fixtures bring a modern touch, while the clean and organized presentation ensures this home will impress even the most discerning buyer. The single-car garage is neat and versatile, perfect for parking or additional storage.Enjoy the large pie shaped fenced rear yard with a spacious deck and raised garden beds an ideal outdoor retreat for relaxation, entertaining, or gardening enthusiasts. All kitchen appliances are included, making the transition seamless for the next l owner. This home represents outstanding value in a desirable location. Don't miss the opportunity to make 80 Burnham Court your next home. Schedule a viewing today and see everything this beautiful property has to offer! (id:35492)
Royal LePage Hiller Realty
1196 Royal Drive
Peterborough, Ontario
Charming North End Bungalow with In-Law Potential. Nestled in Peterborough's sought-after North End, this solid brick bungalow offers versatility and charm. Featuring 3 bedrooms (one converted to a cozy den, easily restored to its original use), 2 bathrooms, upper and lower laundry, and a separate side entrance, this home is perfect for multigenerational living or creating an in-law suite. The bright main floor boasts a functional layout, while the basement impresses with a second kitchen, gas fireplace, and a relaxing sauna. The lush lot backs onto peaceful green space, providing a serene backyard retreat. Complete with a carport, this property is a rare find that blends convenience, comfort, and opportunity. Don't miss out - schedule your private viewing today! (id:35492)
Mincom Kawartha Lakes Realty Inc.
168 Coronation Road
Whitby, Ontario
Don't Miss This Amazing Opportunity To Own A Beautiful Upgraded Home Less Than 4Yrs. Old. New Paint, New Flooring in the Second Floor, New Dishwasher and Light Fixtures Throughout the House. Open Concept Eat In Kitchen With Marble Backsplash and Granite Counter Top, Huge Master With Tray Ceiling & Ensuite With Gorgeous Freestanding Tub & Double Vanity. Double Car Garage At Back With Courtyard. 1759 sqft."" (Built Year 2020) (id:35492)
Right At Home Realty
15 Bay Street S
Smiths Falls, Ontario
Located in the heart of Smiths Falls, just steps away from the vibrant canal system, shopping, and restaurants, this charming 3-bedroom, 1-bathroom single detached house offers incredible potential. The second floor offers 2 bedrooms, a full bathroom and laundry, while the main floor hosts a main floor bedroom (or a secondary family room), a huge eat-in kitchen and a living room with direct backyard access. This property is a blank canvas awaiting your personal touch, with the opportunity to build equity quickly through some cosmetic updates and cleaning. Whether you're looking to create your dream home or add a valuable property to your portfolio, this house is brimming with possibilities. The prime location ensures convenience and walkability while still providing the privacy and charm of a detached home. Don't miss this chance to bring your vision to life in a thriving neighborhood, opportunities like this don't last long! **** EXTRAS **** Brand New Furnace & Hot Water Tank (id:35492)
Century 21 Synergy Realty Inc
104 - 1 Sidney Lane
Clarington, Ontario
**Virtually Staged** Bright & Spacious 1 Bed + Den, 1 Bath Condo @ Green/Mcbride. Freshly Painted & Professionally Cleaned. Premium & Modern Finishes Throughout. Beautiful & Spacious Kitchen Including Breakfast Bar, Tile Flooring, Backsplash, Stone Countertops & Ample Cabinetry. Combined Living/Dining Spaces W/ Laminate Flooring, Open Concept Design & W/O To Spacious Balcony. Separate Den - Perfect For Another Bedroom, Work-From-Home Or Entertainment Setup! Primary Bedroom Features Laminate Flooring, Large Closet & Large Window. Modern Bath W/ Large Mirror & Tile Flooring. Great Location! Nestled In A Quiet Neighbourhood. Minutes To Green Park, Home Depot, Walmart, LCBO, Metro & Highway 401. A/C (As-is). **** EXTRAS **** Common Amenities in the building. Meeting/ Party room & Exercise room located on the same floor. (id:35492)
RE/MAX Impact Realty
20 Silverleaf Path
St. Thomas, Ontario
Welcome to 20 Silverleaf Path in Doug Tarry Homes Miller's Pond subdivision! The Aspen is a 1475 square foot 2 storey home with 2 car garage and it is just perfect for a family. This plan features 3 Bedrooms on the second level, a full 4 piece Bath and the Primary Bedroom includes a Walk-in Closet and 3 piece Ensuite. The main floor features a Powder Room and all open concept living area with central quartz island, pantry, Breakfast Area that exits out to the rear yard through sliding glass doors and a large Great Room. 20 Silverleaf comes with impeccable finishes, gorgeous luxury vinyl plank on the main and a fully carpeted upper area for maximum warmth. The lower level is unfinished but allows space for a great sized Rec Room, additional Bedroom and roughed in for a 4 piece Bath. 20 Silverleaf, located in Miller's Pond, is on the south side of St. Thomas, within walking distance of trails, St. Joseph's High School, Fanshawe College St. Thomas Campus, Doug Tarry Sports Complex and Parish Park. Not only is this home perfectly situated in a beautiful new subdivision, but it's just a 10 minute drive to Port Stanley! The Aspen Plan is Energy Star certified and Net Zero Ready. This home is currently UNDER CONSTRUCTION and will be available for its first family in March 2025. Reach out today to find out how you can be 20 Silverleafs first family! (id:35492)
Royal LePage Triland Realty
317575 3rd Line
Meaford, Ontario
This exceptional property offers stunning western panoramic sunset views, capturing the breathtaking beauty of both the expansive Georgian Bay and the rolling valleys below. Imagine waking up to sweeping vistas that stretch as far as the eye can see, with the changing seasons painting the landscape in vibrant colours. Whether you're enjoying your morning coffee or unwinding after a long day, the captivating scenery creates a serene and picturesque setting that's truly unmatched. This spacious family home offers 4 bedrooms, 3 bathrooms over two levels, plus income potential with a self-contained in-law suite on the lower level. The main floor offers an open-concept layout with stunning Georgian Bay views from the main living area. The expansive living room flows seamlessly into the kitchen, which features abundant cabinetry, stainless steel appliances, and an island with seating for four. The dining room opens to an upper deck, offering magical views. The spacious primary bedroom includes a bay window and a 3-piece ensuite, while two additional bedrooms share a fully updated 5-piece bathroom. A mudroom and laundry room complete the upper level. The lower level, with a separate entrance, boasts a cozy living room, apartment-style kitchen with a fridge and wet bar, and a beautifully updated 3-piece bathroom with laundry. A two-car garage provides ample space for vehicles and toys, and the oversized utility room offers additional storage. Recent updates throughout the home include a new roof (2023), Furnace (2017), AC (2021), and more! Perched atop a hill, this property provides stunning views and natural privacy. Outdoor spaces include multiple seating areas for alfresco dining and a fire pit overlooking the ravine. Just 5 minutes from Meaford's charming shops and restaurants, and 10 minutes from the vibrant community of Thornbury, this home offers the perfect balance of peaceful living and convenient access to the best of the area's four-season lifestyle. (id:35492)
Royal LePage Locations North
215 - 5240 Dundas Street
Burlington, Ontario
Modern & Spectacular One of a Kind 1 Bedroom plus Den condo offers a convenient & urban lifestyle with fantastic amenities including a fully equipped gym, party room, bike storage room, billiard room, hot tub, BBQ facilities, steam room/sauna, an allocated packaging room for parcels, front desk services & a security system. This unique 1 bedroom plus den has a custom designed Granite serving centre island which functions both as an entertaining area & prep station for family & friend get-togethers. Kitchen has quartz counters, backsplash & stainless steel appliances. It includes a real tree beam and modern lighting custom built within the granite centre island. Sun filled 9ft. ceilings and floor to ceiling windows emanate tons of natural sunlight and Designer Hunter Douglas blinds finish the look eloquently in both the living room and bedroom areas. The den makes a fantastic work from home office or 2nd bdrm for a child or guest with a privacy barn door. 4pc Bath offers a linen closet and a barn door. Foodies will love this spacious living room area with floating shelves that walk out to a private terrace retreat where you can bbq and relax in your private oasis. Walk across the rooftop to the state of the art gym, sauna, jacuzzi and chill after a full day.This suite includes one underground parking spot as well. The main level offers a convenience store, hair salon, barber shop, pharmacy, family care & physiotherapy clinic, dental office, optometrist/optical store, and a pizzeria all at your doorstep. Nature lovers can walk out or cycle to scenic trails and Bronte Creek Provincial Park or get out and golf for the day. The Walk Score is fantastic here.The Applebly & Dundas intersection offers unlimited social outings with three major grocery stores Walmart, Fortinos, and No Frills along with Winners/Home Sense and a Great Selection of Cafes, Shops, Bars and Restaurants. Approximately a 30 minute drive to the airport. **** EXTRAS **** Concierge, gym, party, meeting & billards room, storage, saunas, jacuzzi, BBQ area, roof top terrace & visitor pkg. Fab Location for working professionals as well as families with five schools located nearby. Quick access to both QEW & 407. (id:35492)
Century 21 Millennium Inc.
496 Carlton Street
St. Catharines, Ontario
Main Floor & Lower Floor Units Vacant. Set your own Rent! Opportunity knocks with this versatile single detached home, thoughtfully converted into three separate dwelling units. Featuring two 3-bedroom units and one 1-bedroom unit, with separate hydro metres (2), each complete with its own kitchen and bathroom, this property offers exceptional income potential. Whether you choose to live in the spacious main floor unit while supplementing your income or rent out all three units, the possibilities are endless. Shared coin operated laundry facilities in the basement provide convenience for all occupants and additional income. The private, paved driveway offers ample parking, and the large rear yard adds outdoor enjoyment space. Ideally located near shopping, aquatic centre, public transportation, and with quick access to the QEW, this property combines convenience with investment potential. Don't miss out on this incredible opportunity! (id:35492)
RE/MAX Realty Enterprises Inc.
410 - 12 Sudbury Street
Toronto, Ontario
This bright and stylish upper-level 3 bedroom townhouse boasts an open-concept main floor with a spacious living and dining area, perfectly suited for modern lifestyles. The newly renovated designer kitchen, featuring sleek Samsung stainless steel appliances, large quartz countertops is a show stopper and a dream for culinary enthusiasts. The home has just been freshly painted and has brand new stairwell carpet. Step outside to your private large rooftop terrace over 300 sq ft, complete with a natural gas BBQ line and ideal space for entertaining or unwinding. Situated on a quiet peaceful cul-de-sac, this home includes a private garage for secure parking and is just minutes from the downtown core. Enjoy the convenience of being steps away from the vibrant dining and shopping scenes of King West, Queen West, Ossington Avenue, and Liberty Village, as well as nearby green spaces like Trinity Bellwoods and Joseph Workman Park. With excellent public transit access and a seamless blend of luxury, comfort, and urban convenience, this townhouse defines city living at its best. Perfect for a Professional couple or small family. **** EXTRAS **** Photos are virtually staged. (id:35492)
Forest Hill Real Estate Inc.
52 Mackenzie John Crescent
Brighton, Ontario
McDonald Homes is pleased to announce new quality homes with competitive Phase 1 pricing here at Brighton Meadows! This Merlin model is a 1399 sq.ft 2 bedroom, 2 bath semi detached home featuring high quality laminate or luxury vinyl plank flooring, custom kitchen with peninsula, pantry and walkout to back deck, primary bedroom with ensuite and double closets, main floor laundry, and vaulted ceiling in great room. Economical forced air gas, central air, and an HRV for healthy living. These turn key houses come with an attached single car garage with inside entry and sodded yard plus 7 year Tarion Warranty. Located within 5 mins from Presqu'ile Provincial Park and downtown Brighton, 10 mins or less to 401. Customization is possible. (id:35492)
Royal LePage Proalliance Realty
51 Mackenzie John Crescent
Brighton, Ontario
McDonald Homes is pleased to announce new quality homes with competitive Phase 1 pricing here at Brighton Meadows! This Merlin model is a 1399 sq.ft 2 bedroom, 2 bath semi detached home featuring high quality laminate or luxury vinyl plank flooring, custom kitchen with peninsula, pantry and walkout to back deck, primary bedroom with ensuite and double closets, main floor laundry, and vaulted ceiling in great room. Economical forced air gas, central air, and an HRV for healthy living. These turn key houses come with an attached single car garage with inside entry and sodded yard plus 7 year Tarion Warranty. Located within 5 mins from Presqu'ile Provincial Park and downtown Brighton, 10 mins or less to 401. Customization is possible. (id:35492)
Royal LePage Proalliance Realty
48 Mackenzie John Crescent
Brighton, Ontario
McDonald Homes is pleased to announce new quality homes with competitive Phase 1 pricing here at Brighton Meadows! This Merlin model is a 1399 sq.ft semi detached home thats fully finished top to bottom! Featuring high quality laminate or luxury vinyl plank flooring, custom kitchen with peninsula, pantry and walkout to back deck, primary bedroom with ensuite and double closets, plus second bedroom and bath, main floor laundry, and vaulted ceiling in great room. Basement features large rec room, two additional bedrooms, and full bathroom. Economical forced air gas, central air, and an HRV for healthy living. These turn key houses come with an attached single car garage with inside entry and sodded yard plus 7 year Tarion Warranty. Located within 5 mins from Presquile Provincial Park and downtown Brighton, 10 mins or less to 401. Customization is possible. (id:35492)
Royal LePage Proalliance Realty
49 Mackenzie John Crescent
Brighton, Ontario
McDonald Homes is pleased to announce new quality homes with competitive Phase 1 pricing here at Brighton Meadows! This Merlin model is a 1399 sq.ft 2 bedroom, 2 bath semi detached home featuring high quality laminate or luxury vinyl plank flooring, custom kitchen with peninsula, pantry and walkout to back deck, primary bedroom with ensuite and double closets, main floor laundry, and vaulted ceiling in great room. Economical forced air gas, central air, and an HRV for healthy living. These turn key houses come with an attached single car garage with inside entry and sodded yard plus 7 year Tarion Warranty. Located within 5 mins from Presquile Provincial Park and downtown Brighton, 10 mins or less to 401. Customization is possible. (id:35492)
Royal LePage Proalliance Realty
50 Mackenzie John Crescent
Brighton, Ontario
McDonald Homes is pleased to announce new quality homes with competitive Phase 1 pricing here at Brighton Meadows! This Merlin model is a 1399 sq.ft 2 bedroom, 2 bath semi detached home featuring high quality laminate or luxury vinyl plank flooring, custom kitchen with peninsula, pantry and walkout to back deck, primary bedroom with ensuite and double closets, main floor laundry, and vaulted ceiling in great room. Economical forced air gas, central air, and an HRV for healthy living. These turn key houses come with an attached single car garage with inside entry and sodded yard plus 7 year Tarion Warranty. Located within 5 mins from Presquile Provincial Park and downtown Brighton, 10 mins or less to 401. Customization is possible. (id:35492)
Royal LePage Proalliance Realty
47 Mackenzie John Crescent
Brighton, Ontario
McDonald Homes is pleased to announce new quality homes with competitive Phase 1 pricing here at Brighton Meadows! This Merlin model is a 1399 sq.ft 2 bedroom, 2 bath semi detached home featuring high quality laminate or luxury vinyl plank flooring, custom kitchen with peninsula, pantry and walkout to back deck, primary bedroom with ensuite and double closets, main floor laundry, and vaulted ceiling in great room. Economical forced air gas, central air, and an HRV for healthy living. These turn key houses come with an attached single car garage with inside entry and sodded yard plus 7 year Tarion Warranty. Located within 5 mins from Presquile Provincial Park and downtown Brighton, 10 mins or less to 401. Customization is possible. (id:35492)
Royal LePage Proalliance Realty
51 Harmony Way
Thorold, Ontario
To be built - spacious 1668 sq ft new two-storey interior unit freehold townhome in the Rolling Meadows master planned community. Features 9 main floor ceiling, 3 bedrooms, 2.5 bath and 2nd floor laundry. Kitchen features 37 tall upper cabinets, soft close cabinet doors and drawers, crown moulding, valence trim, island, walk-in pantry, stainless steel chimney hood and 4 pot lights. Smooth drywalled ceiling throughout, 12x24 ceramic tile flooring, 6 wide plank engineered hardwood flooring in the main floor hall/kitchen/great room. Spacious primary bedroom with large walk-in closet and ensuite with double sinks and 5 acrylic shower. Unfinished basement with plenty of room for future rec-room, den & bathroom. Includes 3 piece rough-in for future basement bathroom, one 47x36 egress basement window, Carrier central air, tankless water heater, Ecobee programmable thermostat, automatic garage door opener, 10x10 pressure treated wood covered rear deck, front landscaping package and an interlocking brick driveway. Only a short drive from all amenities including copious restaurants, shopping, golf, night life, vineyards, Niagara on the Lake & one of the 7 wonders of the world - Niagara Falls. Full Tarion warranty. 12 month closing. Listing price is based on builder pre-construction pricing. Limited time offer - $5000.00 Leons voucher included with sale. Buy now and get to pick your interior finishes! Built by national award winning builder Rinaldi Homes. (id:35492)
Royal LePage NRC Realty
49 Harmony Way
Thorold, Ontario
To be built - spacious 1668 sq ft new two-storey interior unit freehold townhome in the Rolling Meadows master planned community. Features 9 main floor ceiling, 3 bedrooms, 2.5 bath and 2nd floor laundry. Kitchen features 37 tall upper cabinets, soft close cabinet doors and drawers, crown moulding, valence trim, island, walk-in pantry, stainless steel chimney hood and 4 pot lights. Smooth drywalled ceiling throughout, 12x24 ceramic tile flooring, 6 wide plank engineered hardwood flooring in the main floor hall/kitchen/great room. Spacious primary bedroom with large walk-in closet and ensuite with double sinks and 5 acrylic shower. Unfinished basement with plenty of room for future rec-room, den & bathroom. Includes 3 piece rough-in for future basement bathroom, one 47x36 egress basement window, Carrier central air, tankless water heater, Ecobee programmable thermostat, automatic garage door opener, 10x10 pressure treated wood covered rear deck, front landscaping package and an interlocking brick driveway. Only a short drive from all amenities including copious restaurants, shopping, golf, night life, vineyards, Niagara on the Lake & one of the 7 wonders of the world - Niagara Falls. Full Tarion warranty. 12 month closing. Listing price is based on builder pre-construction pricing. Limited time offer - $5000.00 Leons voucher included with sale. Buy now and get to pick your interior finishes! Built by national award winning builder Rinaldi Homes. (id:35492)
Royal LePage NRC Realty
65 Harmony Way
Thorold, Ontario
Spacious 1750 sq ft new two-storey end unit freehold townhome with convenient side door entry to basement for future in-law suite potential. Now under construction in the Rolling Meadows master planned community. Features 9 foot main floor ceiling height, 3 bedrooms, 2.5 bath and 2nd floor laundry. Kitchen features 37 tall upper cabinets, soft close cabinet doors and drawers, crown moulding, valence trim, island, walk-in pantry, stainless steel chimney hood and 4 pot lights. Smooth drywalled ceiling throughout, 12x24 ceramic tile flooring, 6 wide plank engineered hardwood flooring in the main floor hall/kitchen/great room. The gorgeous kitchen includes quartz countertops, a tiled backsplash and a Samsung appliance package (Stainless steel fridge, stove & dishwasher). White front load Samsung washer and dryer also included in the laundry area. Spacious primary bedroom with large walk-in closet and ensuite with double sinks and 5 acrylic shower. Hardwood flooring in the 2nd floor hallway is included. Unfinished basement with plenty of room for future rec room, den & 3 piece bath. Includes 3pc rough-in for future basement bath, one 47X36 egress basement window, drain for future basement bar sink, Carrier central air, tankless water heater, Eco-bee programmable thermostat, automatic garage door opener, 10x10 pressure treated wood covered rear deck and interlocking brick driveway. Only a short drive from all amenities including copious restaurants, shopping, Niagara on the Lake & one of the 7 wonders of the world - Niagara Falls. Easy access to the QEW. Listing price is based on builder's pre-construction pricing and includes a limited time offer of a $5000 Leons voucher. Sold & built by national award winning builder Rinaldi Homes. (id:35492)
Royal LePage NRC Realty
85 Laurel Avenue
Toronto, Ontario
This family home in the Kennedy Park neighborhood features 3+1 bedrooms and 3 bathrooms. Located on a corner lot your fully fenced backyard is a private oasis with fruit trees and a patio. You'll live on a quieter street but are close to major intersections and travel corridors. A functional floor plan makes it easy to be with friends and family. The main floor has a living room, dining room and spacious kitchen with abundant storage and counter space. on the second floor your 3 bedrooms are close together. Above that a loft with a washroom provides a flexible space for whatever suits your lifestyle (bedroom, office, playroom) .The smart home connectivity allows you to remotely control the temperature, lights and blinds. .Take advantage of all the natural light or use the black-out blinds to cozy up to a movie. Area amenities are plentiful; schools, green spaces, playgrounds, a splash park, restaurants from around the world and regional grocery stores mean you don't have to leave! **** EXTRAS **** A commuter's dream, transit options are within walking distance and you are only 20-minute drive to downtown. Recent mechanical upgrades include a new furnace in 2021 and a tankless hot water system this year. (id:35492)
RE/MAX Experts
1290 Victoria Road
Prince Edward County, Ontario
This stunning bungalow checks all the boxes! Set on over an acre of gorgeously landscaped property, this home offers space and features for the whole family to enjoy! Inside, you'll find 3 bright and spacious bedrooms on the main floor and 2 more in the fully finished basement, offering plenty of room for family and guests. With a separate side entrance, the lower level offers fantastic potential for an in-law suite. Both 4-piece bathrooms have been recently renovated, adding a touch of modern luxury to this cozy home. The kitchen is a dream, equipped with newer appliances and a water treatment system featuring UV light and reverse osmosis, providing both functionality and worry-free convenience for your everyday needs. The adjoining dining room opens onto a newly extended tiered rear deck through sliding doors, giving you the perfect spot to relax, entertain, or enjoy peaceful mornings overlooking the serene backyard. Downstairs, the cozy family room is the heart of the lower level, complete with a pellet stove to keep things warm and inviting. The double detached garage, featuring brand-new siding, is perfect for storing all your toys and tools, while additional perks like an owned hot water tank and new fibre optics ensure you're connected and comfortable. Located just minutes from the Bay Bridge, you'll enjoy easy access to Belleville and all amenities along with the quiet charm of the countryside with all that Prince Edwrd County has to offer. With nothing to do but move in, this home is ready to welcome its next family. Don't miss out on this incredible opportunity to live the lifestyle you've been dreaming of! **** EXTRAS **** Upgrades include - 2024 - new front and rear decks, hot water tank, new refrigerator, stove and dishwasher 2022 - new garage siding2021 - water treatment system with UV light and reverse osmosis. (id:35492)
Royal LePage Proalliance Realty
7 Truffle Court
Brampton, Ontario
This charming semi-detached home offers a perfect blend of space, style, and comfort. With Four spacious bedrooms, including a Beautiful Primary Bedroom, and three well-appointed bathrooms, it provides ample room for family living. The modern kitchen is a highlight, featuring sleek stainless steel appliances that are both functional and stylish, ideal for preparing meals and entertaining guests. The open-plan layout enhances the flow of natural light throughout the home, while the elegant oak stairs add a touch of sophistication. Whether you're hosting gatherings or enjoying quiet family moments, this home offers everything you need for a contemporary lifestyle. (id:35492)
Royal LePage Signature Realty
3 - 1501 Upper Middle Road
Burlington, Ontario
Step into this beautifully updated and freshly painted townhouse, perfectly nestled in the village of Nelson Heights. Main floor boasts hardwood floors throughout, a gorgeous eat-in kitchen, spacious dining room with walk out to backyard and a cozy living room with a lovely stone fireplace, provides ample space for entertaining or relaxing in style. Upper level has generously sized bedrooms, including a principal suite that feels like a private retreat. It features a 3-piece ensuite bathroom and a walk-in closet, a true sanctuary at the end of a busy day. Situated at the back of the complex, this townhouse offers privacy and tranquility, with a quiet backyard perfect for morning coffee or evening unwinding. Spacious Laundry room and convenience with inside garage entry from the lower level, no need to brave the elements on cold winter days. Plus plenty of visitor parking for your guests. New windows and sliding door 2023, Furnace 2022, Roof 2023 and Eavestroughs 2024. The location is unbeatable, within walking distance to all amenities, including shops, restaurants, and more. Surrounded by excellent schools and parks, its the ideal spot for families, professionals, or anyone looking for a vibrant yet peaceful community. This is more than a house, it's the lifestyle you've been dreaming of! Dont miss your chance to call this exceptional property your new home. (id:35492)
Real Broker Ontario Ltd.
20 - 4950 Albina Way
Mississauga, Ontario
Discover the perfect blend of comfort and convenience in this charming townhouse for sale. Featuring 3 spacious bedrooms and 3 modern bathrooms, this home offers a contemporary living space that seamlessly connects the living, dining, and kitchen areas, making it ideal for entertaining. Enjoy the privacy of no homes directly behind, providing a serene outdoor space perfect for relaxation or gatherings. Located in a vibrant community, this townhouse is close to reputable schools, parks, and shopping centres such as Square One and Heartland Town Centre, along with a variety of dining options. With easy access to public transport, major highways, and the LRT, Commuting is effortless. Don't miss the opportunity to make this lovely townhouse your new home! **** EXTRAS **** SS (Fridge, Stove, Dishwasher, O/R Micro) Washer, Dryer and All Window Covering, All Elf's, Garage Door Opener. (id:35492)
Index Realty Brokerage Inc.
4 Sirius Crescent
Toronto, Ontario
Beautifully Upgraded Detached 2-Storey Home In Scarborough. This Freshly Painted And Tastefully Staged Home Offers Modern Upgrades Throughout. Hardwood Flooring Enhances The Entire House, Complemented By Pot Lights In The Open-Concept Living And Family Rooms. The Kitchen Features Maple Cabinets, Stainless Steel Appliances, And A Breakfast Bar. The Primary Bedroom Boasts A Newly Renovated Ensuite, While The Additional Bedrooms Are Spacious And Inviting. The Unfinished Basement Provides An Opportunity To Customize To Your Needs. Located In The Heart Of Scarborough, This Home Is Minutes From The 401, And Close To Schools, Parks, Shopping, TTC, And All Amenities. **** EXTRAS **** S/S Appliances (2023), New Furnace & Heat Pump, Air Condition (2023), Upgraded Roof W/Warranty (2022), Upgraded New Attic Insulation (2023). (id:35492)
Homelife Galaxy Real Estate Ltd.
1 Tottenham Court
Niagara-On-The-Lake, Ontario
Welcome to this versatile multi-generational home in the heart of Niagara-on-the-Lake, offering an exceptional layout for families seeking separate living spaces without sacrificing connection. This thoughtfully designed property features two fully independent living areas, each with its own kitchen, living space, and private entrance ideal for extended family, guests, or rental potential.Each living space comes with its own kitchen, living area, and separate entrance, offering both privacy and comfort. Large windows throughout bring in an abundance of natural light, creating a warm and welcoming atmosphere. A huge backyard awaits your imagination, perfect for outdoor activities, gardening, or future development. Located in a peaceful, family-oriented community with easy access to local amenities, schools, parks, and the scenic beauty of Niagara-on-the-Lake. Whether you're looking to expand or personalize, this home offers tremendous potential for growth and customization to suit your needs. An incredible opportunity to own a spacious and flexible home in one of Niagara's most desirable locations, at a price that wont break the bank. Don't miss out on this rare opportunity to invest in a property that provides both privacy and space for your entire family. Come see it today and imagine the possibilities! (id:35492)
Revel Realty Inc.
62 Postma Crescent
North Middlesex, Ontario
UNDER CONSTRUCTION - Parry Homes Inc is proud to present The Matthew II Model a beautifully designed 4-bedroom, 2-storey home offering 1992 square feet of thoughtfully planned living space. Perfect for todays modern lifestyle, this home combines functionality, style, and exceptional craftsmanship, providing the ideal foundation to create your dream home. Step inside to a bright, airy main floor featuring a spacious great room with vaulted ceilings, seamlessly connected to the kitchen and dinette. The kitchen features ample countertop space, a central island, and a convenient pantry, perfect for both everyday living and entertaining. Additional main-floor highlights include a mudroom, a 2-piece powder room, and a generous foyer. Upstairs, you'll find a laundry closet and four well-appointed bedrooms, including a serene primary suite with a walk-in closet and a 3-piece ensuite. The remaining bedrooms share a 4-piece bathroom, ensuring comfort and functionality for the whole family. This home comes loaded with premium features, including Quartz countertops, energy-efficient systems, a 200-amp electrical panel, a sump pump, a concrete driveway, and a fully sodded lot. Nestled in the charming community of Ausable Bluffs, this home offers the perfect balance of tranquility and convenience. Located just 20 minutes from North London, 15 minutes east of Strathroy, and 25 minutes from the picturesque shores of Lake Huron, its an ideal place to call home. *Please note that pictures and/or virtual tour are from a previously built home & for illustration purposes only. Some finishes and/or upgrades shown may not be included in base model specs. Taxes & Assessed Value yet to be determined. (id:35492)
Century 21 First Canadian Corp.
3 - 32 Postma Crescent
North Middlesex, Ontario
MOVE IN READY: Welcome to the Ausable Bluffs of Ailsa Craig! This single-floor freehold condo is full of modern charm and amenities. It features an open concept main floor with 2 bedrooms and 2 bathrooms. The kitchen boasts sleek quartz countertops, stylish wood cupboards and modern finishes. Throughout the home, indulge in the elegance of luxury vinyl flooring that provides durability and appeal to any family. The fully finished basement includes a rec room, a third bedroom and 4-piece bathroom and provides the opportunity to create space for the whole family. This residence seamlessly combines practicality with sophistication, presenting an ideal opportunity to embrace modern living at its finest in the heart of Ailsa Craig! Common Element fee includes full lawn care, full snow removal, common area expenses and management fees. *Property tax & assessment not set. Note: Interior photos are from a similar model and/or virtually staged as noted on photo & some upgrades/ finishes may not be included. *Model home available for showings, located at Unit 1 - 32 Postma Cres. Ailsa Craig. (id:35492)
Century 21 First Canadian Corp.
2108 - 8 Olympic Garden Drive
Toronto, Ontario
Brand new Corner Unit East South Exposure, 2 Bedroom, 2 Bathrooms, Open Concept Kitchen. Combined With Living, high Ceiling, Excellent View, 2 Balconies, One parking , Pet Spa Available In Lobby, Roof Garden, Gym, Guest Suite, Party Room, Outdoor Pool. Amazing Location In Yonge And Cummer, Accessible to TTC, Subway, North York Centre, Mel Lastman Square, Shopping, Best Restaurants, Persian Plaza Entertainment Area, Korean Restaurants. **** EXTRAS **** All Appliances Are Included. All Lights and window coverings. (id:35492)
Jdl Realty Inc.
1350 Limeridge Road E Unit# 7
Hamilton, Ontario
Welcome to this end-unit condo townhome, nestled in the Lisgar family friendly community. This perfect starter home features 3 bedrooms, 1 bathroom with a garage and a driveway parking spot. Step into the eat-in kitchen and living area where you can host your next family get-together. Access your fenced-in, private backyard with no rear neighbours, from your kitchen, just in time for a bbq. This condo conveniently comes with cable TV, internet and water. Plus you'll enjoy all the close by amenities; walking distance to Mount Albion Falls, Recreation Centres and minutes away from schools and shopping. Great access to the LINC/Red Hill Creek Expressway. Book a Showing now! (id:35492)
One Percent Realty Ltd.
810 - 20 Richardson Street
Toronto, Ontario
Top 5 reasons why you'll love this exceptional condo: 1. This bright and spacious Jr 1 Bedroom Suite is thoughtfully designed with 9-ft floor-to-ceiling windows, a sleek designer kitchen featuring Miele stainless steel appliances and quartz countertops, and seamless laminate flooring throughout. 2. Elevate your every day with exclusive access to over 25,000 sq. ft. of premium amenities. From a cutting-edge fitness center with yoga, pilates, and dance studios to a tennis/basketball court, social lounges, party rooms, and even a Zen garden, every detail has been curated to enrich your life. Whether you're an entertainer, an artist, or a fitness enthusiast, there's something for you here. 3. Waterfront Living at Its Best: Positioned steps from Toronto's iconic Harbourfront, you'll be just minutes from Sugar Beach, Martin Goodman Trail, St. Lawrence Market, CN Tower, Rogers Centre, and more. Enjoy the perfect balance of tranquillity by the water and the vibrant energy of downtown Toronto. 4. Effortless Convenience Right at Your Door: Say goodbye to long commutes and busy schedulesLoblaws, on-site dining, and retail options are just steps away. Everything you need for daily life is within arms reach, so you can spend more time enjoying your stunning home. 5. Seamless Connectivity: With TTC transit right outside, the Gardiner Expressway nearby, and Billy Bishop Airport just minutes away, you are perfectly connected to everything Toronto has to offer and beyond. Whether you're commuting, exploring, or travelling, getting around has never been easier. This is more than a home it's a lifestyle. Discover the perfect blend of luxury, convenience, and urban energy at 20 Richardson St. Don't miss your chance to make this exceptional property yours! *** View Virtual Tour Attached*** **** EXTRAS **** High-End Appliances: Miele Built-In Fridge/Freezer, Miele Stove, Oven & Dishwasher. (id:35492)
Right At Home Realty Investments Group
11 Islandview Dr
Desbarats, Ontario
Welcome to your dream lakeside escape! Step into a world of sophistication with this stunning 4 bedroom, 2 bathroom, approx. 3000 square foot home located on Lake Huron complete with a 1 bedroom guest suite above the garage and extra bathroom for your overnight guests. Nestled on a serene waterfront lot boasting breathtaking views and unparalleled tranquility, this exquisite home offers the perfect blend of rural charm and modern luxury. The open concept main floor features expansive privacy glazed windows, flooding the space with natural light. Enjoy preparing meals in your kitchen with new Cafe appliances, quartz countertops, gas cooktop and butler pantry all while entertaining your guests in the expansive open concept area that this home has to offer. Built with precision and detail, the stunning glass staircase allows light and views of the water to flow freely upon entering the home - it is a statement piece that you won't see anywhere else! Upstairs you will find three good sized bedrooms, a 3 piece bath with walk in shower along with a spacious foyer that leads to the master bedroom which features vaulted ceilings and views of the water that are unmatched. Enjoy the fully fenced yard, 100' floating dock, 16x30 deck at the waters edge and pea gravel beach at the shoreline, ideal for summer gatherings, morning coffee, or simply soaking in the stunning Northern Ontario views. The concrete driveway leads you through a breezeway to the front patio which has a sheltered area for your outdoor dining convenience. Updates were completed between 2023-2024 and include flooring, heat pumps and AC, ventilation system, backsplash, countertops, Toto washlet toilets, fully fenced in yard, concrete driveway and walkways, crushed gravel on the secondary drive, storage sheds and so much more! This waterfront home is not just a place to live, it's a lifestyle; the perfect sanctuary for those seeking both comfort and adventure. Book your showing today! (id:35492)
Century 21 Choice Realty Inc.
90 Howard Road
Newmarket, Ontario
***Welcome to 90 Howard Rd, Newmarket*** Stunning new 2 -storey home with finished basement, separate walk up to yard on a 50X198 Foot lot. Open concept kitchen area, with Island, Island sink, double sink, undermount and cabinet lighting, stainless steel appliances, Quarts counters and back splash, walk-in pantry with built in shelves and cabinets, Liv/Fam room with gas fireplace, Dining room, Formal Den, premium doors, trim, crown moldings, pot lights, engineered hardwood floor throughout. Primary bedroom oasis featuring coffered ceilings, pot lights, walk in closet, double closet, 5 piece ensuite w/ double sinks, soaker tub, shower, water closet. 4 additional bedrooms each with private walk-in closets and private ensuite bathrooms. Garage access to Mudroom with pet wash station, walk-in closet, separate laundry with quartz counters, plus garage access to finished basement ready for your design touch, including kitchen, 4 piece bath, walkup to rear yard, cold cellar, dry storage area, bedroom, mechanical room and storage room. Minutes to transit, shops, parks, regional hospital, Upper Canada Mall, Hwy 404 and so much more. Link to Virtual Tour, floor plans attached. A must see! **** EXTRAS **** Air/ventilation systems, alarm/surveillance system ready, garage door opener, built-in closet organizers, rough in for E/V charger, central air conditioning and more. Too many extras to mention. See virtual tour and floor plans. (id:35492)
Royal LePage Your Community Realty





