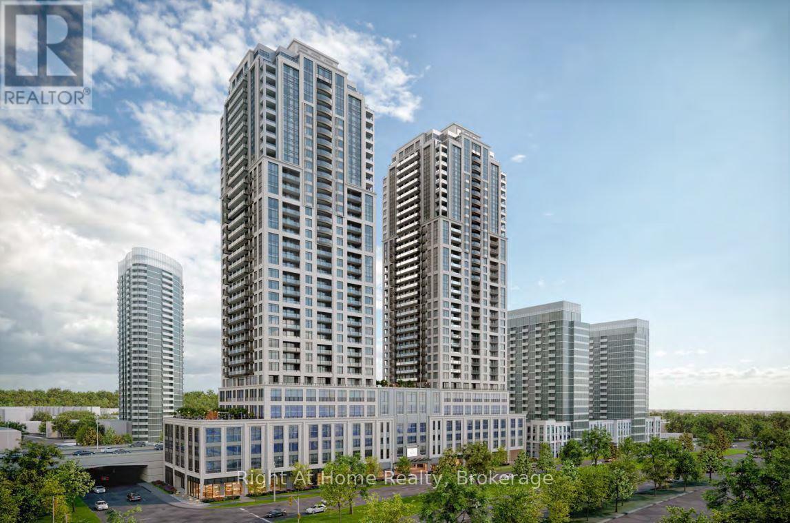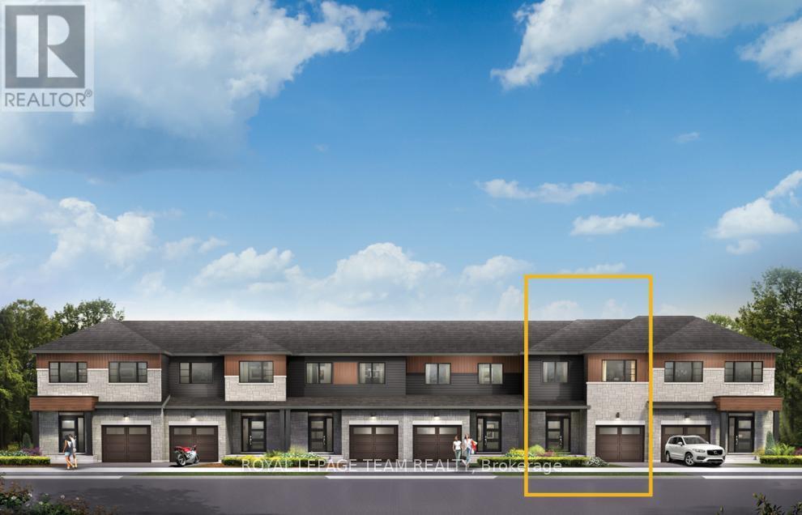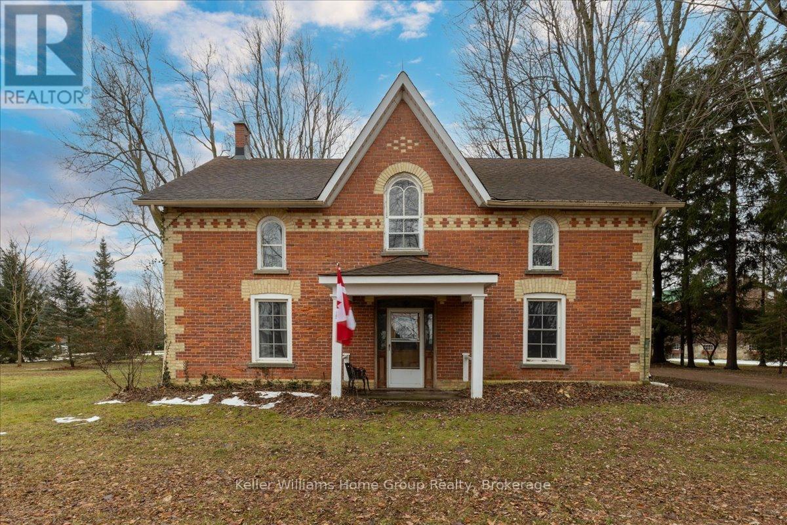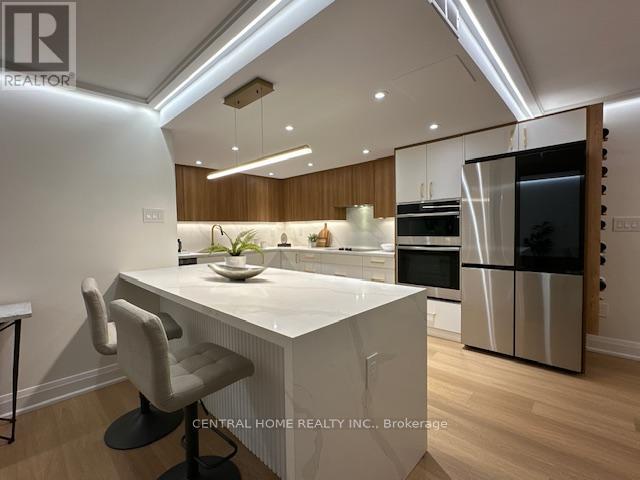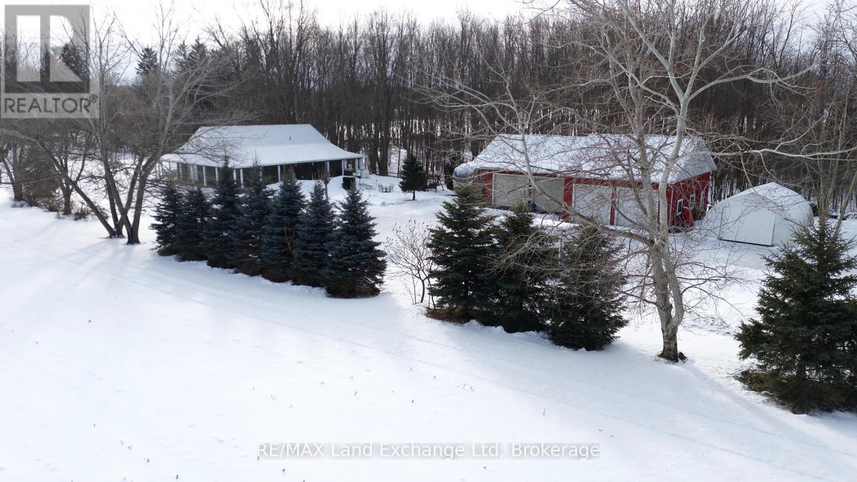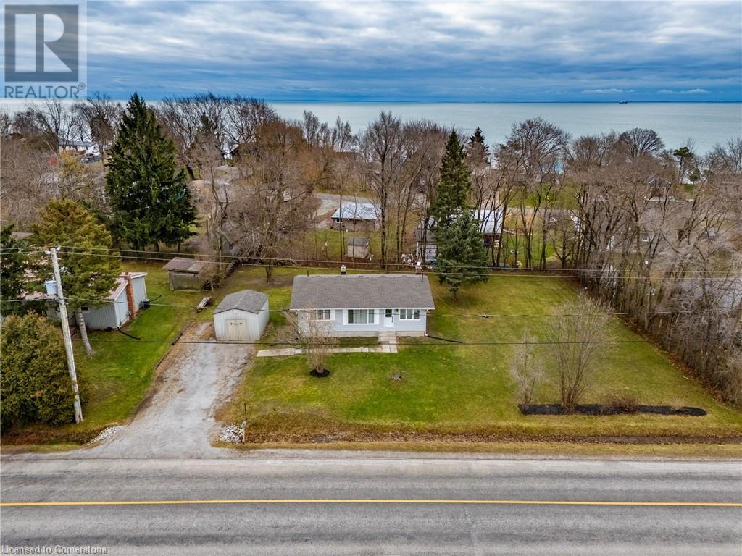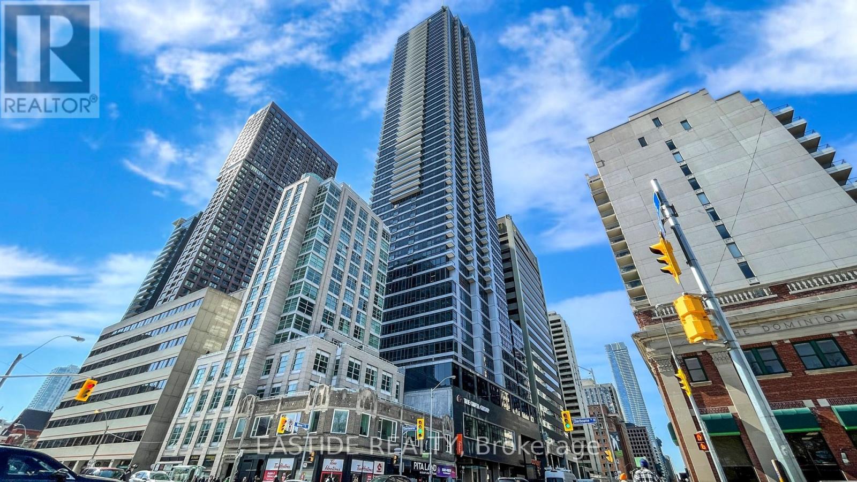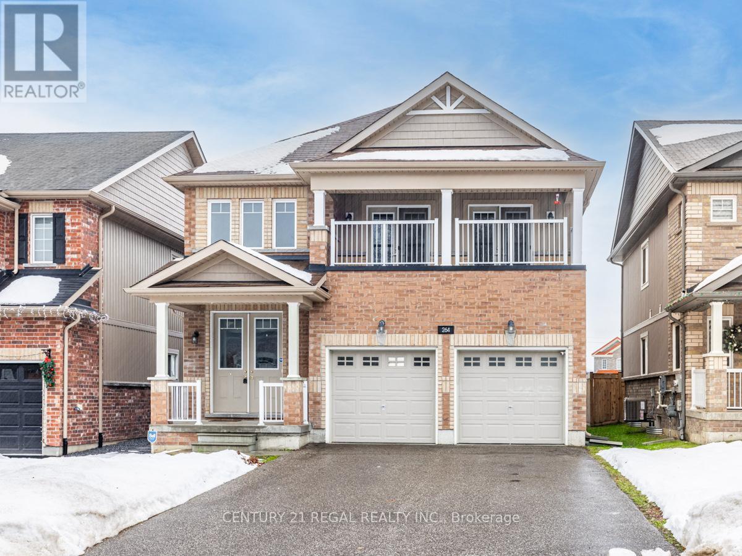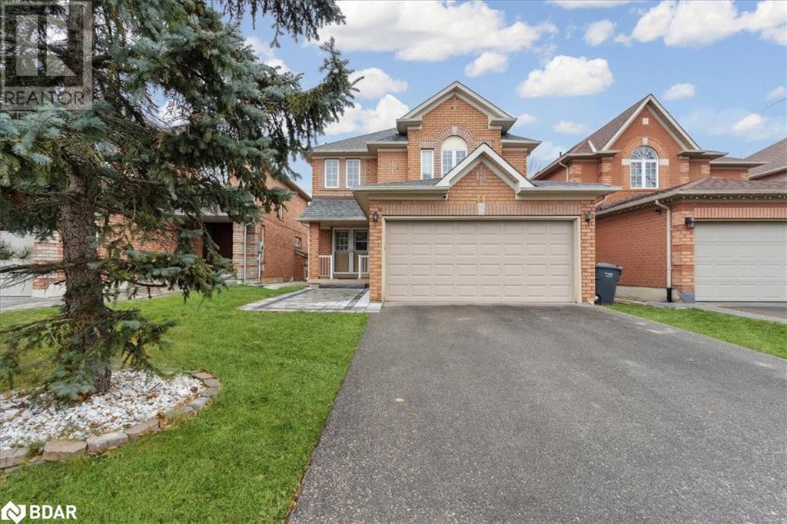15 Bellini Avenue
Brampton, Ontario
Beautiful Custom Built Home Is Situated On A 2 Acre Ravine Lot In Prestigious Castlemore Among Million Dollar Homes Boast Over 6000 Sq Ft Including Basement. Open Concept, 17 Ft High Foyer, Spiral Staircase, Double Door Entry, Triple Garage Accommodates 4 Cars, 3 Skylights Concert Patio With Amazing View, Surrounded By Mature Trees. (id:35492)
Axis Realty Brokerage Inc.
6666 Lawrence Street
South Glengarry, Ontario
Welcome to Glenwalter! This Home is in a Great Location on a quiet street in the community of Glenwalter and is Move In Ready! The Home is Ideal for a retired couple, single or young couple starting out. No Stairs! Inside is a wonderful layout starting with a Country Style Kitchen Boasting lots of Beautiful Wood Kitchen Cabinetry, leading off of the Kitchen access through the patio doors bring you out to the Peaceful 3 Season Sunroom. Directly off of the Kitchen is the Living Room which is finished with wood walls which further adds to the country feel. The Primary bedroom is generous in size and the 2nd Bedroom could also make a great computer/office area. The carpet free home features Hardwood and Ceramic Flooring Throughout! The 4 piece bath also conveniently includes the laundry area. Outside you have an Interlock Drive with Carport and a Detached 1.5 car Garage with power, currently used as a family and friend get together and game area, there is also a fenced area beside the garage ideal for your pet to run freely. The homes Electricity is supplied by Cornwall Electric! Glenwalter is Approximately a 10 minute drive to Downtown Cornwall! Home is Walking distance to Glen Walter Park! As per Form 244: No Conveyance of any written signed offers prior to January 8, 2025. Five (5) full/clear business day irrevocable (Saturdays, Sundays, Statutory and Government Holidays. All offers must be received by the Listing Broker before 1:00 PM otherwise an extra irrevocable day must be added, in turn making it six (6) business days. . (id:35492)
Exsellence Team Realty Inc.
739 Fairline Row
Ottawa, Ontario
Take your home to new heights in the Eagleridge Executive Townhome. A sunken foyer leads to the connected dining room and living room, where families come together. The kitchen is loaded with cabinets and a pantry. The open-concept main floor is naturally-lit and welcoming. The second floor features 3 bedrooms, 2 bathrooms and the laundry room, while the primary bedroom includes a 3-piece ensuite and a spacious walk-in closet. The finished basement rec room is the perfect place for movie night and for the kids to hang out with friends. Connect to modern, local living in Abbott's Run, a Minto community in Kanata-Stittsville. Plus, live alongside a future LRT stop as well as parks, schools, and major amenities on Hazeldean Road. April 10th 2025 occupancy! **** EXTRAS **** Minto Eagleridge B model. Flooring: Hardwood, Carpet & Tile. (id:35492)
Royal LePage Team Realty
5127 Milburough Line
Burlington, Ontario
North Burlington property with over 20 acres and 412 feet of frontage in an area of secluded estate homes. Complete privacy yet only a short drive to town. Currently used as horse farm. This property includes a spacious 3 bedroom house, a second modular home with separate heat and septic, and several outbuildings, including a barn, stable, and detached garage. Several paddocks and a half-mile training track make this acreage perfect for equestrians or the hobby farmer. Take advantage of the multiple revenue streams or build your dream home or private family compound! The east side of the property is forested with nature trails to explore, all adjacent to protected conservation area. (id:35492)
RE/MAX Escarpment Realty Inc.
4208 - 45 Charles Street E
Toronto, Ontario
The Award Winning"" Chaz Yorkville"" Condo At The Heart Of Toronto. Steps To Yonge/Bloor, UoT, Toronto Metropolitan University, Shopping, BanksAnd More! Functional And Spacious Layout. Amazing Amenities: Chaz Club, Computer Gamer Arena, Fitness, Zipcar, Pet, Spa And Any More. **** EXTRAS **** Fridge, B/I Dishwasher, Microwave, Stove, Washer And Dryer. All Existing Light Fixtures (id:35492)
Homelife Landmark Realty Inc.
61 Eleanor Avenue
Hamilton, Ontario
Step into luxury at 61 Eleanor Ave., where style meets comfort. The grand tiled foyer welcomes you with double glass doors, large windows, and soaring cathedral ceilings, setting the tone for the rest of the home. The main floor is defined by its spacious, light-filled ambiance, enhanced by crown molding, pot lights, and pristine hardwood floors. The open-concept living and dining area features a striking stone fireplace framed by built-in cabinets and expansive windows.The chef's kitchen is an entertainers dream overlooking the living and dining rooms, with granite countertops, a large island with seating, extended upper cabinetry, a subway tile backsplash with valance lighting, a large pantry, and a smart fridge. Patio doors off the kitchen lead to the backyard, awaiting your vision for outdoor living and entertaining. The main floor also includes a convenient 2-piece bathroom and access to a spacious 2-car garage.On the second floor, hardwood continues into the hallway and primary suite, which boasts a 5-piece ensuite with dual vanities. Three bright bedrooms and a sleek 4-piece bathroom complete this level, alongside a laundry room with a new Samsung washer and dryer.The basement offers 8.5' ceilings, large above-grade windows, and a separate entrance, perfect for an in-law suite or income-generating unit. Located near Eleanor Park, top-rated schools, and major shopping centers, this property also provides quick access to highways, ensuring convenience for families and commuters alike. (id:35492)
Real Broker Ontario Ltd.
2707 - 1928 Lake Shore Boulevard W
Toronto, Ontario
Welcome to 1928 Lake Shore, Unit 2707. Featuring beautiful floor to ceiling windows and stunning views of the lake shore, this 1 Bed + Den, 2 Bath unit boasts an open concept layout with brand new appliances and modern finishes. Nestled in the High Park-Swansea neighborhood near parks and pathways such as Humber Bay, Shores Park, the Waterfront Trail and High Park to name a few. (id:35492)
Right At Home Realty
733 Fairline Row
Ottawa, Ontario
Theres more room for family in the Lawrence Executive Townhome. Discover a bright, open-concept main floor, where you're all connected from the spacious kitchen to the adjoined dining and living space. The second floor features 4 bedrooms, 2 bathrooms and the laundry room. The primary bedroom includes 3pc ensuite bath and a spacious walk-in closet. The rec room in the finished basement provides even more space. Connect to modern, local living in Abbott's Run, a Minto community in Kanata-Stittsville. Plus, live alongside a future LRT stop as well as parks, schools, and major amenities on Hazeldean Road. April 10th 2025 occupancy! **** EXTRAS **** Minto Lawrence B model. Flooring: Hardwood, Carpet & Tile. (id:35492)
Royal LePage Team Realty
806 Fairline Row
Ottawa, Ontario
The Bayview was designed so you can have it all. The First Floor features family room and 2pc bath. The Second Level includes a sunfilled open concept design with kitchen, living room and dining room plus 2pc bath! The Third Level features 3 bedrooms, with the Primary Bedroom featuring ensuite bath and a walk-in closet. The Bayview is the perfect place to work and play. All Avenue Townhomes feature a single car garage, 9' Ceilings on the Second and Third Floors, and deck on the Second Floor to provide you with a beautiful view of your new community. Connect to modern, local living in Abbott's Run, a Minto community in Kanata-Stittsville. Plus, live alongside a future LRT stop as well as parks, schools, and major amenities on Hazeldean Road. August 13 2025 occupancy. **** EXTRAS **** Minto Bayview C Model. Flooring: Laminate, Carpet & Tile. (id:35492)
Royal LePage Team Realty
962 Locomotion Lane
Ottawa, Ontario
Relax in the Monterey townhome. The kitchen on the open-concept main floor overlooks the living/dining room, creating the perfect space for family time. The 3-bedroom, 2-bathroom second floor includes a 3pc ensuite connected to the primary bedroom. The finished basement gives you extra room to live, work and play in this townhouse. Connect to modern, local living in Abbott's Run, a Minto community in Kanata-Stittsville. Plus, live alongside a future LRT stop as well as parks, schools, and major amenities on Hazeldean Road. April 17th 2025 occupancy! **** EXTRAS **** Minto Montgomery B model. Flooring: Hardwood, Carpet & Tile. (id:35492)
Royal LePage Team Realty
970 Locomotion Lane
Ottawa, Ontario
Theres more room for family in the Lawrence Executive Townhome. Discover a bright, open-concept main floor, where you're all connected from the spacious kitchen to the adjoined dining and living space. The second floor features 4 bedrooms, 2 bathrooms and the laundry room. The primary bedroom includes 3pc ensuite bath and a spacious walk-in closet. The rec room in the finished basement provides even more space, and 3-piece bathroom can also be found in this lower level. Connect to modern, local living in Abbott's Run, a Minto community in Kanata-Stittsville. Plus, live alongside a future LRT stop as well as parks, schools, and major amenities on Hazeldean Road. April 17th 2025 occupancy! **** EXTRAS **** Minto Lawrence B model. Flooring: Hardwood, Carpet & Tile. (id:35492)
Royal LePage Team Realty
964 Locomotion Lane
Ottawa, Ontario
Unwind in the Ashbury Executive Townhome. The open-concept main floor is perfect for family gatherings, from the bright kitchen to the open-concept dining area to the naturally-lit living room. The second floor features 3 bedrooms, 2 bathrooms and the laundry room. The primary bedroom includes a 3-piece ensuite, a spacious walk-in closet and additional storage. Finished basement rec room. Connect to modern, local living in Abbott's Run, a Minto community in Kanata-Stittsville. Plus, live alongside a future LRT stop as well as parks, schools, and major amenities on Hazeldean Road. April 17th 2025 occupancy! **** EXTRAS **** Minto Ashbury B model. Flooring: Hardwood, Carpet & Tile. (id:35492)
Royal LePage Team Realty
2 Erickson Avenue
Kapuskasing, Ontario
Beautiful turn-key investment opportunity. 4 Bedroom, 3 Bathroom home with 2-2 Bedroom basement units. Main unit has 2200 feet of living space. Main unit has a spacious kitchen, dining room and west-facing living room with cathedral ceiling, 4 bedrooms (one of which is presently used as a custom dressing room), 2 bathrooms (1-3pc + 1-4pc) and bonus back den\\family room area with access to a section of the basement which has a storage room, utility room and an additional 3pc bathroom. This unit was extensively remodelled in the past year including newly constructed kitchen & dining room, updated bathrooms, some new flooring, trim and much more. Lower level has 2- 2 Bedroom units, one of which was completely remodelled in the spring of 2024. Detached in-floor heating garage (24'x32'), asphalt driveway, ample parking and private back yard. (id:35492)
Royal LePage Trident Real Estate (Kap) Ltd.
70 Kunopaski Road
Admaston/bromley, Ontario
Opportunity Awaits at 70 Kunopaski Road, Renfrew, ON! Attention contractors, renovators, and savvy investors! Situated on a 0.475 acre lot in a peaceful rural setting, 70 Kunopaski Road provides the perfect canvas for those with vision and expertise. Key Property Features: Ample outdoor space offers potential for landscaping or future enhancements. Structure in Need of Repairs: The property requires significant renovations, presenting an opportunity for contractors or experienced investors looking to restore, flip, or customize a home to their exact specifications. Prime Location: Located just outside of Renfrew, a vibrant town with a welcoming community, excellent schools, shops, and essential services. The Area: Renfrew is the gateway to the Ottawa Valley and offers a perfect blend of small-town charm and modern convenience. The surrounding area is a paradise for outdoor enthusiasts, with proximity to countless freshwater lakes, the Ottawa River, and scenic trails for hiking, biking, and snowmobiling. If you're ready to roll up your sleeves and put in the work, this property has good potential. Bring your vision, tools, and creativity to transform 70 Kunopaski Road into a property to be proud of or the project that brings great returns. Contact Erica today for more details or to schedule a viewing and take the first step toward your next big project! Note: Property is being sold as-is, where-is without any representation or warranties. No conveyance of offers prior to January 2, 2025. (id:35492)
Exp Realty
7 North Heights Road
Toronto, Ontario
3 bedroom raised bungalow Located in one of Etobicoke's amazing neighbourhoods, surrounded by newly built homes, parks, Islington Golf Course, creekside trails, great schools, air port, TTC with quick access to 401 and Gardiner, Beautifully Renovated Kitchen with quartz counter, ceramic black splash, stainless steel fridge, stove built in dishwasher and newly renovated bathroom porcelain tiles, Roof 5 years new, 5 years new furnace, Finished basement with wood burning stove with extra bedroom and full bathroom. cold cellar, Lots of outdoor storage with two finished heated sheds, enclosed side garage port Floor Plan attached (id:35492)
Royal LePage Premium One Realty
6782 Sixth Line
Centre Wellington, Ontario
Nestled just minutes from the charming town of Belwood, this extraordinary 7.2-acre property offers the perfect blend of rural living and modern comfort. Situated just a 35-minute drive from Kitchener and 20 minutes from Guelph, it combines the tranquility of country life with convenient access to urban amenities.At the heart of this property is a stunning 4-bedroom, 1-bathroom home, radiating warmth and character. Built in 1890, this well-maintained home has been thoughtfully updated, featuring refaced kitchen cupboards (2021), a new pantry (2023), and a gorgeous Quorum stone countertop. The windows were replaced 8 years ago, while the propane furnace and hot water heater were both upgraded in 2020. The roof was replaced in 2015, providing lasting peace of mind.The spacious, beautifully landscaped yard offers plenty of room for relaxation and outdoor entertaining, with mature trees providing shade and privacy. Horse and animal enthusiasts will especially appreciate the fully fenced paddock, maintained bank barn, and the added convenience of water and hydro in the barnmaking it ideal for a hobby farm. Whether you're interested in raising animals, setting up a mechanics workshop, or pursuing another passion, the propertys outbuildings provide endless possibilities.In addition to its serene setting, the property is close to a variety of attractions, including Belwood Lake, Elora & Fergus, and the Cataract Trailall just minutes away. With easy access to major highways, traveling to nearby cities is a breeze.This exceptional property is a rare find, offering the perfect combination of comfort, functionality, and outdoor adventure. Whether youre looking for a hobby farm, a peaceful retreat, or a place to grow your dreams, this home is ready to welcome you. Don't miss out on the opportunity to make it yours! (id:35492)
Keller Williams Home Group Realty
807 - 3900 Yonge Street
Toronto, Ontario
PRESTIGIOUS , PRIME LOCATION IN ,with absolutely beautiful renovation, Modern finishing, exercise room, hot tube, pool, sauna , party room and tones of visitor parking, Carwash facilities **** EXTRAS **** High End Samsung App., Fridge , Wall Oven, Microwave, Top Stove, B/I Range Hood , D/W , Washer and Dryer, Smart Toilet in Master bed, Heated Floor, Motion sensor in mirror bath, Elect LED fixtures, Elect Drape with Remote & TV (id:35492)
Central Home Realty Inc.
407 - 450 Dundas Street
Hamilton, Ontario
Stunning 2-bedroom, 1-bathroom condo by the award-winning New Horizon Development Group. This bright, modern unit boasts stainless steel kitchen appliances, carpet-free flooring throughout the main living areas, in-suite laundry, 1 storage locker and 1 underground parking spot! The building offers fantastic amenities, including a gym, party room, and a rooftop patio. Conveniently located near GO Stations, major highways, shopping centers, and a variety of restaurants, this condo perfectly combines style and convenience. (id:35492)
RE/MAX Escarpment Realty Inc.
58 Livingstone Avenue
Toronto, Ontario
Location. Location. Location. Newly renovated, bright and spacious house with 3 livable bedrooms with new stainless steel appliances. This house is in the vibrant Eglinton West area and is on a quiet street. Steps to TTC Subway and upcoming Cedarvale LRT station. There is a non conforming basement in law suite with its own entrance. Easy access to Allen Rd/Hwy 401/Hwy 400, No Frills, Shops, Parks, and so much more. Walkable, Bikeable, Car and Transit friendly location. (id:35492)
Berkshire Hathaway Homeservices Toronto Realty
419 - 99 Eagle Rock Way
Vaughan, Ontario
Stunning 1+1 bed, 1-bath condo built by Pemberton Group offering modern living with laminate flooring throughout and an abundance of natural light from floor-to-ceiling windows. Enjoy breathtaking, unobstructed south-facing views from your private balcony, accessible through the living room walk-out. Ideally located just minutes from major highways (400, 401, 407), Vaughan City Hall, Vaughan Mills Shopping Centre, Canada's Wonderland, and a wide array of shopping, dining, and entertainment options including Tim Hortons, Walmart, Marshalls, libraries, Cortellucci Vaughan Hospital & Medical Center. Conveniently located beside Maple GO Station for easy access to Downtown Toronto Union Station. This is the perfect place for those seeking both convenience and comfort in a vibrant, well-connected neighbourhood. (id:35492)
Sutton Group-Admiral Realty Inc.
47 Whitechurch Street
Huron-Kinloss, Ontario
Stunning 2000 sq. ft. Home on Almost 4 Acres of Paradise* Discover your slice of tranquility in this beautifully maintained 2000 sq. ft. house, perfectly situated on just under 4 acres of picturesque land. This property offers the ideal blend of spacious main floor living and serene outdoor surroundings, making it a true retreat from the hustle and bustle of everyday life. As you enter, you'll be greeted by a bright and airy layout, featuring a large rec room that provides ample space for relaxation and recreation. This versatile area has the potential to be transformed into one or two additional bedrooms, catering to your familys needs. The property boasts a substantial shop equipped with concrete floors, heating, and air conditioning, making it perfect for hobbyists or those in need of extra storage and workspace. The expansive outdoor space is adorned with mature trees, offering both beauty and privacy, while the paved road access ensures convenience and ease of travel. Whether you're looking for a peaceful escape or a place to create lasting memories, this home is a perfect choice. Embrace the tranquility and charm of country living without sacrificing modern comforts. Dont miss the chance to make this paradise your own! (id:35492)
RE/MAX Land Exchange Ltd
594 New Lakeshore Road
Port Dover, Ontario
Experience country charm and convenience with easy commutes to major centres and just minutes from downtown Port Dover. Nestled on the outskirts of town and close to a nearby golf courses, restaurants, marinas, this property provides a peaceful retreat with easy access to amenities. Whether you're a first-time buyer, looking for a vacation getaway, seeking an investment opportunity, or planning your ideal retirement spot. This cozy bungalow with over 1,500 sq. ft. of living space, offers a roomy front entrance, living room, kitchen, 2 bedrooms, recenty updated bathroom and laundry. The lower level includes a spacious family room, 3rd bedroom, untility room and storage. This home is a must-see...book your showing today! (id:35492)
RE/MAX Erie Shores Realty Inc. Brokerage
Villa16 - 1020 Birch Glen Road
Lake Of Bays, Ontario
Don't be reasonable, just make an offer! Everything will this be SERIOUSLY reviewed and considered, this is your time to shine! Be the superstar family envied by everyone with Villa 16, the luxury view paradise. This package comes locked in with week #5 every year! That's a guaranteed July visit! The floating weeks for 2024 are locked in and designed to create the perfect year for you in new carefree family cottage - enjoy your time together, designed to make good memories while you feel at home on the Lake of Bays. Get your party started on January 10-17th for a winter bliss, for the spring beauty enjoy a fun week of worry-free cozy family time starting on March 7-14. Kick off summer May 30th, and savor the summer starting July 19, fall for family time all over again starting October 17th! Call with any questions and make your offer, whatever it may be! **** EXTRAS **** Showings require a visit with property management, your clients will love this set up. The view from this cabin is often considered as the best view, this price is negotiable, so don't be shy get all offers in whatever those offers may be! (id:35492)
RE/MAX Centre City Realty Inc.
450 Dundas Street Unit# 407
Waterdown, Ontario
Stunning 2-bedroom, 1-bathroom condo by the award-winning New Horizon Development Group. This bright, modern unit boasts stainless steel kitchen appliances, carpet-free flooring throughout the main living areas, in-suite laundry, 1 storage locker and 1 underground parking spot! The building offers fantastic amenities, including a gym, party room, and a rooftop patio. Conveniently located near GO Stations, major highways, shopping centers, and a variety of restaurants, this condo perfectly combines style and convenience. (id:35492)
RE/MAX Escarpment Realty Inc.
308 - 350 Webb Drive
Mississauga, Ontario
Spacious & Bright 1 Bedroom + Den/Solarium offering over 1000 Sq Ft in Heart of Mississauga. Very Close to Square One Shopping Centre & Cookville Go Stationwith easy access to Hwy 403 & 401. Has Ensuite Laundry & Locker, Large Closets. Appliances ""As Is"". Great investment opportunity or as your Starter Home. 1 Underground parking. (id:35492)
RE/MAX Realty Services Inc.
1330 Restivo Lane
Milton, Ontario
Beautiful & Bright 3+1 BR Freehold Townhouse, In The Desirable Ford Neighbourhood. Featuring Over 60K In Reno's, This Home Offers 9 FT Ceilings Upon Entrance, W/ Double Door Closest, 2 PC Powder Room & Direct Entry to Garage. Hardwood Leads You To Spacious Open Concept Living, Balancing Full Dining & Large Living. Bright White Kitchen W/1-2 YR Old SS Appliances, Gas Stove, Granite Counters, Eat-In Island W/Seating For 4. Walk Out To Fully Fenced Backyard For Summer Days. 2nd Level Offers 3 Spacious Br's, Carpet Free W/Large Closets & Bright Windows. Primary Bedroom W/Walk In Closest W/Custom Shelving, Large 4 PC Bath With Soaker Tub & Glass Shower. Legally Finished Basement Offers Ample Storage, Bedroom, Full Bathroom & Additional Living Space. Enjoy Movie Night With Home Theatre On 100'' Screen & Projector. 3 Parking Spaces W/No Sidewalk For Low Maintenance & Curb Appeal. Incredible Space, In Newer Townhouse. Mins to Shops, Grocers, Restaurants, HWYS, Hospital, Parks, Schools & More. **** EXTRAS **** RE: Security Cameras - Buyer must obtain own security service contract (id:35492)
Property.ca Inc.
2411 - 70 Forest Manor Road
Toronto, Ontario
Excellent Location Across From Fairview Mall, Don Mills Subway Station Is Right Downstairs, Quick Access To Hwy 404/401. Vacant Unit for Immediate Possession. Amazing Unobstructed North Panoramic View, Freshly Painted Throughout, Walk To Library, Community Centre, Schools, Supermarkets, Stores, Great Amenities Including Gym, Indoor Pool, Lounge, Visitor Parking, 24 Hr Concierge. Perfect Opportunity For First Time Home Buyer Or An Investor. **** EXTRAS **** Fridge, Stove, B/I Microwave, B/I Dishwasher, Washer, Dryer, All Elf's, All Existing Window Coverings, One Parking and One Locker. (id:35492)
Sotheby's International Realty Canada
207 Gibbons Street
Norfolk, Ontario
Welcome To 207 Gibbons - A Custom Built 3 Bed 2 Full Bath Corner Lot. This Immaculate Open Concept, All Brick & Stone Bungalow Will Take Your Breath Away. Fully Loaded With Modern Trim, This Home Also Boasts Of A Spacious 2 Car Garage & An Oversized Driveway Offering Ample Parking. Covered Deck With A Dedicated Gas Line For BBQ Makes It An Entertainers Haven. Chefs Kitchen With Oversized Quartz Island With Top Of Line S/S Appliances Make This Home Stand Out In The Crowd. Sun Kissed Home With Oversized Windows Offer Great & Spacious Living Space, Primary Bedroom Has An Ensuite Bathroom & Walk In Closet. Spacious Bedroom Layouts For Easy Furniture Arrangements. The New Homeowners Can Finish The Basement To Their Own Style & Create Memories For Years To Come **** EXTRAS **** Central Vac Rough In & Bathroom Rough In The Basement (id:35492)
Singh Brothers Realty Inc.
15 Willowgate Drive
Markham, Ontario
Rare to find! Nestled on a peaceful and picturesque street in the highly sought-after Milne Conservation Area, this beautifully updated home is a true gem. Set on a prime 60 x 110 ft lot backing onto multi-million-dollar homes, this property offers both privacy and prestige, mere steps from the natural beauty of Milne Park.Elegantly renovated throughout, this home features a practical layout filled with natural light and refined finishes. The main and upper floors are graced with engineered hardwood flooring, and the modern kitchen boasts all-new appliances and a generous breakfast bar ideal for casual dining. The spacious family room offers a stunning front yard view through large windows.Upstairs, three cozy bedrooms await, complemented by a sleek, modern bathroom with high-end finishes. The finished basement provides extra versatility with an open leisure area, a wet Bar, a stylish 3-piece bathroom, laundry, and a separate side entrance, offering possibilities for extended family living or entertainment.This residence combines upscale living with the natural charm of the Milne Conservation areadon't miss out on the opportunity to call this remarkable property your home! **** EXTRAS **** Zoned for the highly ranked Markville High School, this home is also conveniently located near the GO Station, Markville Mall, Hwy 407/404, Costco, Loblaws, and the vibrant shops of Markham Main Street. (id:35492)
RE/MAX Excel Realty Ltd.
Eastide Realty
613 Port Darlington Road
Clarington, Ontario
Welcome to your dream home! This stunning four-storey residence offers breathtaking views of Lake Ontario, seamlessly blending luxury and comfort. As you step inside, you'll be greeted by elegant hardwood flooring that flows throughout the living spaces. A ground floor bedroom with a spacious full bathroom. The gourmet kitchen boasts exquisite quartz countertops, with a tremendous balcony spanning the width of the kitchen for indoor/outdoor dining experience. An elevator conveniently connects all floors making accessibility a breeze. Third floor primary bedroom. with double closets and a 4pc master bath including double sinks. Water and gas have been run to the fourth floor terrace to enjoy your outdoor time. Entire house has been wired already for internal speakers. This home is an exceptional retreat, offering the perfect balance of style, convenience and serenity with its proximity to Lake Ontario. (id:35492)
Century 21 Percy Fulton Ltd.
24 - 88 Rainbow Drive
Vaughan, Ontario
OFFERS accepted anytime ! Multi-Level Townhouse in Highly Desired Woodbridge Neighbourhood. Nestled in the heart of the tranquil and sought-after Woodbridge community, this spacious multi-level townhouse presents an incredible opportunity. Located in a quiet neighbourhood, amenities include; visitor parking, an outdoor pool, and access to schools, parks, and scenic walking trails all just steps away, also Conveniently close to public transit-great for daily commuting. For the handy person or visionary, this property is a blank canvas, ready for some TLC to unlock its full potential. Dont miss out on this rare opportunity for home ownership. (id:35492)
Hodgins Realty Group Inc.
Potl 57 - 300 Atkinson Avenue
Vaughan, Ontario
Majestic Thornhill Townhouse ASSIGNMENT Sale! Open Concept Living: Spacious Living And Dining Areas Merge, Ideal For Relaxation And Entertainment. Gourmet Kitchen: Culinary Masterpiece With A Central Island, Extended Upper Cabinets, And Quartz Countertops - A Chef's Haven. Versatile Den: Home office, Study, Playroom or Bedroom - Endless Possibilities. Bedroom Bliss: Three Expansive Bedrooms, Primary Suite With Spa-inspired Ensuite With Frameless Glass Shower And Quartz Countertop. Contemporary Aesthetics: Chic Metal Railings And Pickets, Stained Wood Finish Stairs, And Smooth Ceilings Enhance The Allure. Outdoor Retreat: 338 Sq. Ft. Rooftop Terrace For All Fresco Dining And Relaxation. Convenient Parking: 2-car Garage Accessible From The Finished Basement. Prime Location: Easy Commute-Close To Highway 401&407, GO Train, And TTC, A Commuter's Dream; Retail And Dining -Explore Promenade's Shops, Restaurants And Cafes; Family-Friendly - Proximity to Rosedale Heights Public School. **** EXTRAS **** 3 Bedrooms + Den & Finished Basement (Both Could Be Used As Additional Bedrooms). (id:35492)
Homelife Frontier Realty Inc.
507 - 105 Champagne Avenue S
Ottawa, Ontario
Welcome to Envie II! This bright & spacious, two bedroom unit offers modern finishes; exposed concrete features, quartz countertops and stainless steel appliances. Centrally located in the Dow's Lake/Little Italy area, steps from the O-Train, Carleton University, The Civic Hospital, restaurants, walking/biking paths & more. Perfect for students or young professionals. The building amenities include: concierge, a fitness centre, study lounges, penthouse lounge with a games area, & a 24/7 grocery store on site. Parking available for rent from management. This unit is being sold fully furnished. Condo fees include heat, a/c, water and internet. **** EXTRAS **** Fully furnished (id:35492)
RE/MAX Hallmark Realty Group
666 Lorne Avenue
London, Ontario
Welcome to this beautifully updated legal duplex located in the heart of Old East Village, one of the city's most vibrant and eclectic neighbourhoods. This property offers an exceptional opportunity for both homeowners and investors, blending modern updates with charm and functionality. The main floor has been thoughtfully updated throughout, featuring two bedrooms and one-and-a-half bathrooms. This unit also includes exclusive access to a finished basement with a large bonus room, offering endless possibilities for use as a home office, recreational space, or additional living area. Enjoy a beautiful, large, fully-fenced backyard in the summer perfect for the kids or pets. This unit is vacant and ready for new tenants. The tenant-occupied upper unit provides immediate rental income, featuring a private balcony, two bedrooms, and one bathroom. Situated in the heart of OEV, this property is steps away from local cafes, shops, restaurants, and all the energy this beloved neighbourhood has to offer. Whether you're looking to invest or settle into a home with built-in rental income, this legal duplex is a rare find that's not to be missed. (id:35492)
The Realty Firm Inc.
3741 Somerston Crescent
London, Ontario
FABULOUS SPACIOUS NEW BUILD featuring Numerous Upgrades Inside and Out! Wonderful CORNER LOT BACKING Onto Green Space Located In the Sought After MIDDLETON Subdivision! Unique Two Storey - ALL 3 Levels Finished !**NOTE- 5 FULL BATHS - Hardwood Throughout- 9 FT ceilings on ALL 3 Levels- 8 FOOT doors on Second level- **Finished Legal Suite in the Lower Level with Separate Entrance can assist with your mortgage**- STAINLESS STEEL APPLIANCES INCLUDED UP AND DOWN! - Concrete Driveway and Walk ways- Nicely Landscaped- IMMEDIATE POSSESSION Available - Great SOUTH Location close to Numerous Popular Amenities with easy access to HWY 401 and HWY 402!Just Move In and Enjoy! Experience the Difference and Quality Built by WILLOW BRIDGE HOMES (id:35492)
Royal LePage Triland Realty
5816 Summer Street
Niagara Falls, Ontario
From the moment you arrive, the welcoming curb appeal will capture your heart. The classic exterior is complemented by lush landscaping, a quaint front porch, and a cozy vibe that invites you to step inside. The interior of this home boasts a warm and inviting atmosphere, with thoughtfully designed spaces that make the most of every square foot. The living room features plenty of natural light and an intimate ambiance, perfect for cozy evenings or entertaining friends. The kitchen combines functionality and charm, offering ample storage and a delightful spot for morning coffee. Upstairs, you'll find your own primary floor, which includes a walk-in closet, your primary bedroom and a2-piece bath. Outside, the backyard is a private escape. A lush space with a Koi fish pond. ideal for gardening, playing, or relaxing on sunny afternoons. Whether you're hosting summer BBQs or savoring quiet evenings, this yard has it all. Located in a sought-after area close to parks, schools, and amenities (id:35492)
Royal LePage Burloak Real Estate Services
4 Cape Verde Way
Vaughan, Ontario
Lovely, Well Maintained Semi-Detached Link 3 Bedroom, 3 Bath Home in a Family Friendly Neighbourhood, Large Bright Open Concept Living/Dining with Fireplace, Spacious Eat-In Kitchen with Walk Out to Deck with Built In Benches. Close to all Amenities, Minutes to Vaughan Mills, Highway, Schools, Places of Worship and Hospital. Newly Painted Home, Move-In Ready, Ideal for Families and First Tme Home Buyers. **** EXTRAS **** All Electrical Light Fixtures, Appliances and Existing Window Treatments, Central Vac, Hot Water Tank (2021), Furnace (2021) (id:35492)
Vanguard Realty Brokerage Corp.
101 Reliance Ridge
Ottawa, Ontario
Welcome to this charming 3 bedroom home nestled in the heart of Stittsville on a tranquil corner lot. With $50,000 in builder upgrades, this residence is a true gem - w/ the added peace of mind of a Tarion warranty til 2027. Upon entering, you'll be greeted by an inviting open-concept living space seamlessly connecting the living, dining, & kitchen, w/ large windows to bring in an abundance of light. The bright kitchen features granite countertops & walk in pantry. Step through the dining area to the expansive 16' x 20' deck w/ built-in benches & planters, an extension of your living space. Imagine morning coffees or evening gatherings in this private outdoor oasis. Upstairs you'll find the primary bedroom, ensuite & walk-in closet, 2 additional beds, & an upper loft space to use as a home office or cozy reading nook! Rough in for central vac & bsmt bath. Walking distance from the new Stittsville primary & high schools. Come see for yourself - book your showing today! (id:35492)
Unreserved Brokerage
11 Sheardown Trail
Caledon, Ontario
Welcome to 11 Sheardown Trail, a stunning detached home nestled in the charming community of Bolton. With 2,137 sq. ft. of living space above grade, this spacious home offers the perfect blend of elegance, functionality, and comfort. As you enter, you'll be immediately impressed by the soaring ceilings in the bright and airy family room, creating a grand sense of space and a welcoming atmosphere. The open-concept layout flows effortlessly into the kitchen and dining area, ideal for both everyday living and entertaining. The fully finished basement adds even more living space, providing a versatile area for a recreation room, home office, or additional guest accommodations. The possibilities are endless! Step outside to the large deck in the private, fully fenced backyardperfect for outdoor gatherings, barbecues, or simply unwinding after a long day. This home is located in an unbeatable location, just walking distance to all amenities including schools, parks, shopping, and dining, ensuring convenience and ease of access to everything you need. Situated in a family-friendly, desirable neighborhood, 11 Sheardown Trail offers the perfect combination of suburban tranquility and urban convenience. Whether you're walking to local amenities or enjoying the peace of the backyard, this home is sure to meet all of your lifestyle needs. Don't miss the opportunity to make this incredible home your ownbook a showing today and experience everything this beautiful property has to offer! (id:35492)
RE/MAX West Realty Inc.
197 Blair Road
Cambridge, Ontario
Immense Potential In A Wonderful Neighborhood 197 Blair Road Is very close to the One Of The Most Sought-After Streets In West Galt, Surrounded By Mature Trees, Parks, And River Trails. This Lot Offers A Long Driveway Allowing decent Parking. Close to 2000 Sqft Of Living Space. Separate living and dining area A huge Lower Rec Room With windows and full washroom plus another basement . A Main Floor Walkout Leading You To The Oversized Rear Yard. Three Bedrooms, Master Bedroom has 2 piece washroom. A Family-Friendly Neighborhood. Ideal For A First-Time Home Buyer, or Investors. Just five min away from Amazon warehouse, Very ideal location. If You Are Looking a income house or affordable house, Look No Further. **** EXTRAS **** all appliances including Fridge, stove , dish washer, washer, dryer and all elfs (id:35492)
RE/MAX President Realty
4206 - 395 Bloor Street E
Toronto, Ontario
The Rosedale On The Bloor, Short Walk From Yonge, Yorkville, Uoft, Rosedale Valley, Cabbagetown! Walk Score 91, Great Attraction To Many Professionals, Students, Families And More, Sherbourne Subway Station Just Beside Of The Building, Prestige Location, Easy Access To Galleries, Eateries And Hotels, Brand New Unit, City And Lake Views, Never Lived-In, Laminate Flooring Throughout, Open Concept Kitchen, Stainless Steel Kitchen Appliances, Ensuite Laundry, 24 Hr Concierge, Fitness Center, Rooftop Terrace, Party Room And More. **** EXTRAS **** Morden Appliances: Fridge ,Stove, Rangehood, Stacked Washer And Dryer, Utilities Paid By The Tenant, Discount On Rogers Ignite Internet. (id:35492)
Eastide Realty
2619 Perth Road
Kingston, Ontario
Welcome to 2619 Perth Rd in Glenburnie, charming 4 bedroom, 2-bathroom bungalow situated on 2acres, just minutes from city of Kingston. The main floor offers a primary bedroom, a second bedroom, two four-piece bathrooms, a spacious living room, very spacious kitchen, and a large family room. The lower level features two additional bedrooms, a utility room, and a roomy recreational area. Includes an attached garage for convenience and a sizable deck at the back, perfect for outdoor gatherings and relaxation. A unique highlight is the second entrance, which leads to a vast fenced-in compound ideal for hobbies, storage, or extra space. With a little TLC, this home has all the ingredients to become your perfect retreat. Embrace the possibilities and make it your dream home! (id:35492)
Century 21 Atria Realty Inc.
18 Demarco Boulevard W
Toronto, Ontario
Charming 3+1 bedroom in prime Toronto location with close proximity to highway 401, various local amenities, and schools. Suited for family living or as an investment opportunity, this lovely home boasts large windows that flood the floor plan with an abundance of natural light.The roof is in excellent condition, having been installed only five years ago. (id:35492)
Listo Inc.
264 Diana Drive
Orillia, Ontario
Wonderful 4 Bedroom House in the heart of Westridge, walking distance to Lakehead University, Costco, Orillia Sports Complex, trails and much more. Open concept on main floor, with upgrades, main floor laundry. There is no sidewalk in front of the house and the house is still under Tarion Warranty until January 2026 for any major structural defects. This house is perfect for any size family with everything. Don't miss out, take a look today and just move in. This property needs some TLC. Seller are very motivated. **** EXTRAS **** Fridge, Stove, Dishwasher, Washer & Dryer, Window Coverings (id:35492)
Century 21 Regal Realty Inc.
4708 - 1000 Portage Parkway S
Vaughan, Ontario
Experience The Epitome Of Luxury Living On The 47th Floor! This Beautiful South-Facing Unit Boasts 1 Bedroom Plus A Bedroom-Size Den With 2 Bathrooms, Open-Concept Layout With Floor-To-Ceiling Windows And 9ft Ceilings. Natural Light Pours In Through Expansive Floor-To-Ceiling Windows, Illuminating The Open-Concept Living And Dining Areas. The Kitchen Is Equipped With Stainless Steel Built-In Appliances, Modern Finishes Including Laminate Floors, Stone Counters, Premium Built-In Appliances. Amazing Condo Amenities Featuring A State-Of-The-Art 24,000 Sq Ft Training Club With Running Track Perched Atop The 6th Floor, Overlooking A Beautiful One-Acre Park! Enjoy Other Recreational Facilities: Squash Court, Basketball Court, Games Room, Party Lounges, Yoga Spaces, Spa Areas, A Gorgeous Infinity Rooftop Pool And Poolside Cabanas W/ Bbqs! This Unit Also Includes A Spacious Den For Working From Home, And The Suite Comes With 1 Parking And 1 Locker. **** EXTRAS **** Amazing Condo Amenities, an Endless list of recreational facilities including a full indoor running track, spread over 24, 000 SF, & rooftop pool. VMC, has close access to Highway 400, Vaughan Mills,York University, Cortellucci Hospital. (id:35492)
RE/MAX Hallmark Realty Ltd.
69 Bayswater Avenue
Richmond Hill, Ontario
MUST SEE! Premium Ravine Lot with Stunning Views! Fully Renovated in 2024, this 4+2 bedroom home includes a finished basement with a SEPARATE SIDE ENTRANCE and a SELF-SUSTAINED 2-BEDROOM UNIT, offering flexible space for extended family or potential use as a private suite. This property boasts a bright, open-concept layout with $$$ spent on upgrades in 2024, including LG stainless steel appliances, updated bathrooms, new luxury interlocking, fresh sod, stylish entrance stairs, a new garage door, a new deck, hardwood floors throughout, pot lights, smooth ceilings, and a remodeled gourmet kitchen with granite countertops, backsplash, high-efficiency furnace and air conditioning/heat pump, and a recently replaced roof. The main floor is enhanced by a luxury fireplace, a stained oak staircase with iron pickets, and a spacious deck overlooking the serene ravine. **** EXTRAS **** LG SS appliances 2024 (2 fridges, 2 stoves, 2 washers/dryer unit.), hood fan, window coverings, central vacuum, and garage door opener. Basement includes fridge, stove, microwave/hood fan, and washer/dryer combo unit. (id:35492)
International Realty Firm
45 Silverleaf Path
St. Thomas, Ontario
Located in Miller's Pond is the Acadia model built by Doug Tarry Homes. This EnergyStar, High Performance, Net Zero Ready bungalow with 1.5 car garage has 1395 sq ft of finished living space and is planned with you in mind. This charming home features 2 bedrooms & 2 full bathrooms, a spacious kitchen (with quartz counters & island with breakfast bar), laundry room with laundry tub, a great room with access to a covered area perfect for entertaining & equipped with a gas line for BBQ. The primary suite includes a 3pc ensuite (with walk-in shower) & walk-in closet. You will find an additional egress window in the basement, providing potential for further development. Whether you're downsizing or a first time buyer, this is a great plan. Welcome Home! (id:35492)
Royal LePage Triland Realty
11 Sheardown Trail
Bolton, Ontario
Welcome to 11 Sheardown Trail, a stunning detached home nestled in the charming community of Bolton. With 2,137 sq. ft. of living space above grade, this spacious home offers the perfect blend of elegance, functionality, and comfort. As you enter, you'll be immediately impressed by the soaring ceilings in the bright and airy family room, creating a grand sense of space and a welcoming atmosphere. The open-concept layout flows effortlessly into the kitchen and dining area, ideal for both everyday living and entertaining. The fully finished basement adds even more living space, providing a versatile area for a recreation room, home office, or additional guest accommodations. The possibilities are endless! Step outside to the large deck in the private, fully fenced backyard—perfect for outdoor gatherings, barbecues, or simply unwinding after a long day. This home is located in an unbeatable location, just walking distance to all amenities including schools, parks, shopping, and dining, ensuring convenience and ease of access to everything you need. Situated in a family-friendly, desirable neighborhood, 11 Sheardown Trail offers the perfect combination of suburban tranquility and urban convenience. Whether you're walking to local amenities or enjoying the peace of the backyard, this home is sure to meet all of your lifestyle needs. Don't miss the opportunity to make this incredible home your own—book a showing today and experience everything this beautiful property has to offer! (id:35492)
RE/MAX West Realty Inc.







