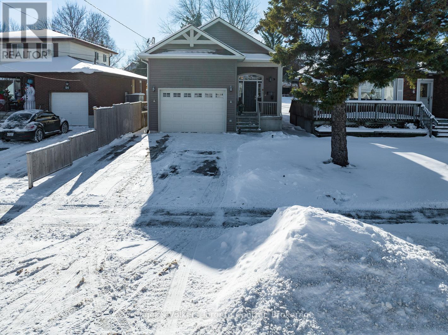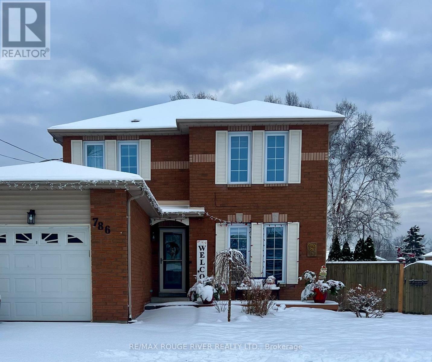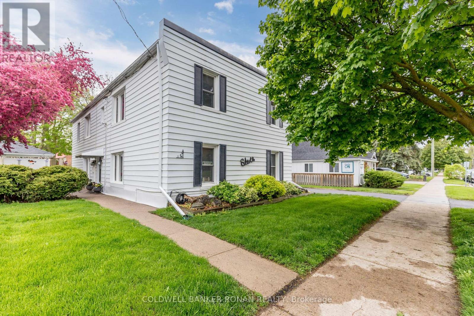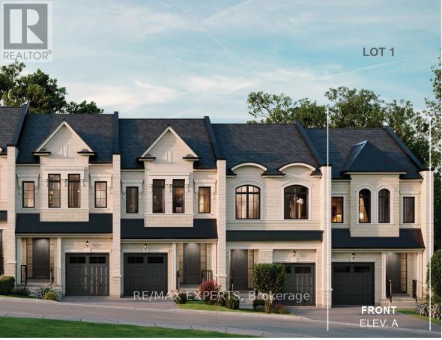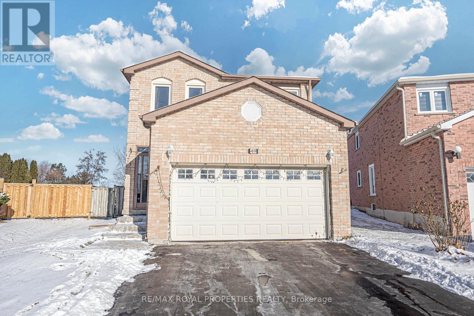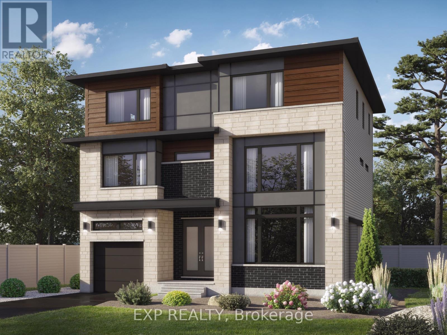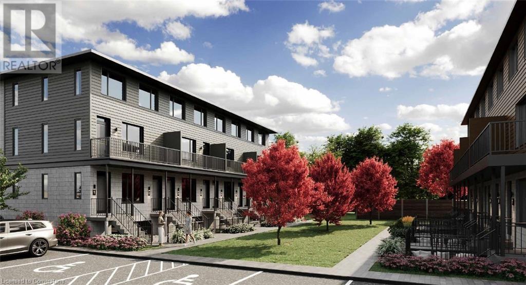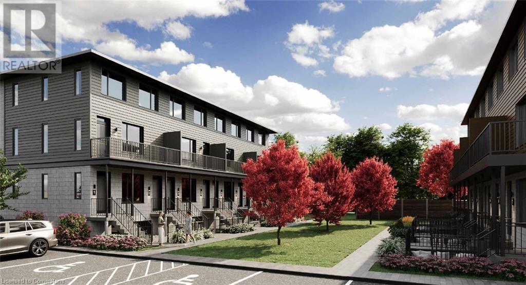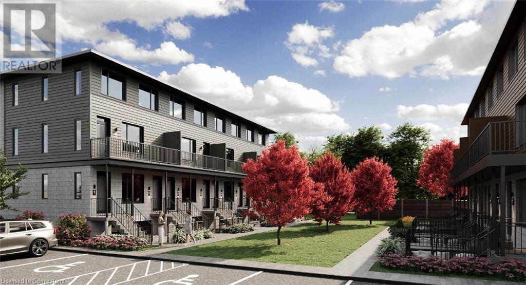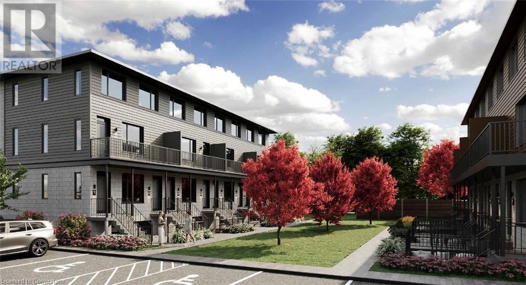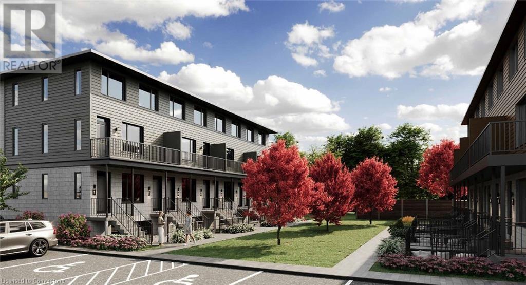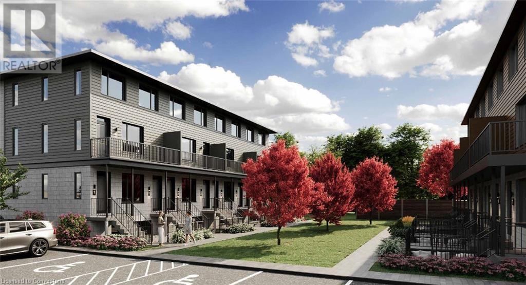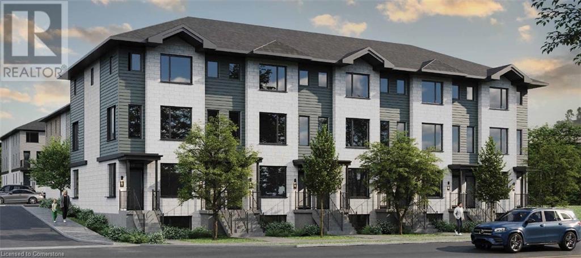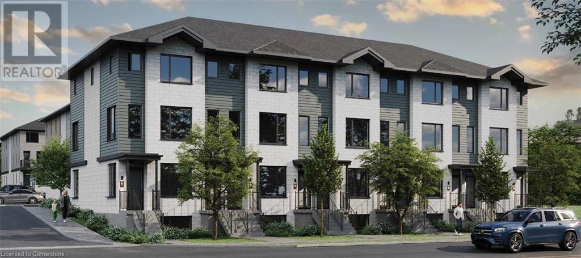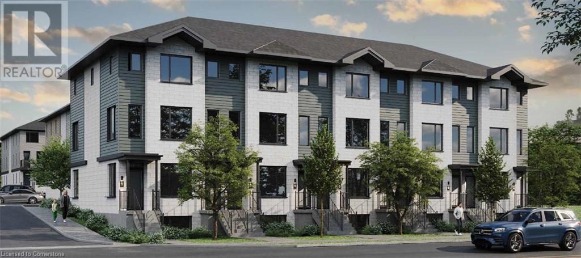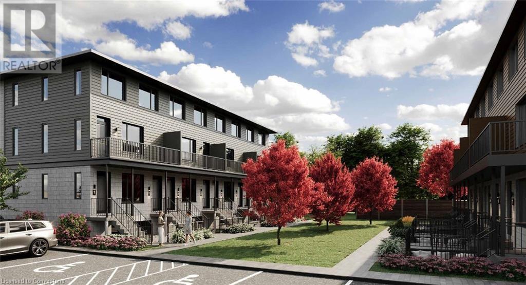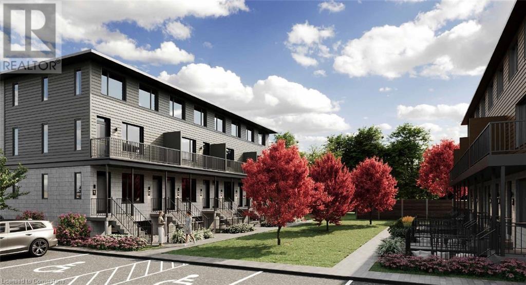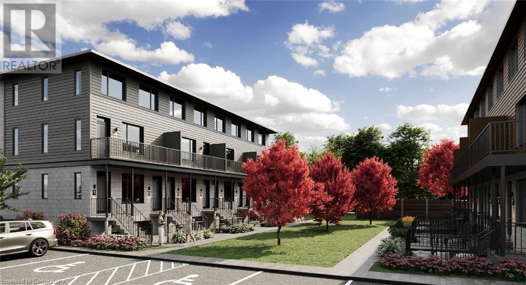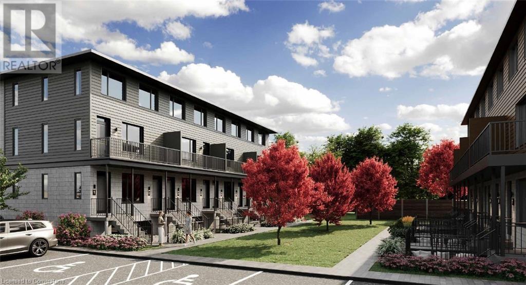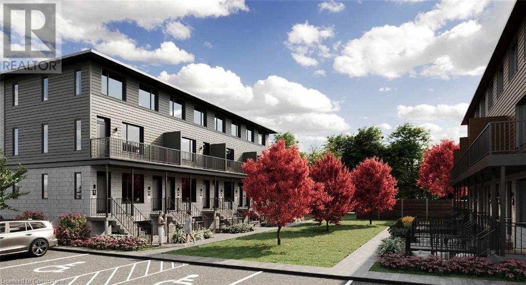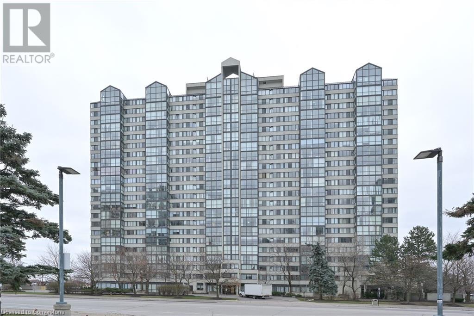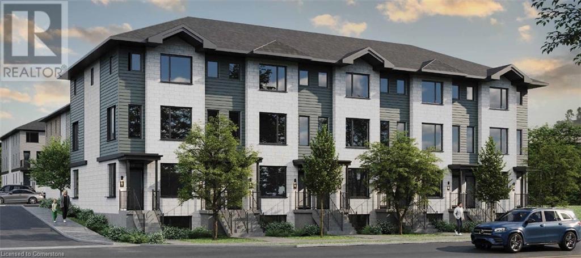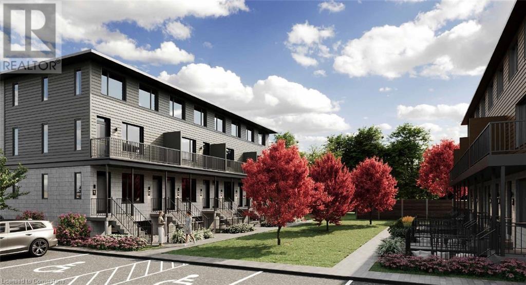38 Rodney Street
Collingwood, Ontario
CUSTOM BUILT HOME IN DOWNTOWN COLLINGWOOD! Looking for a family home, an in town retirement residence or income property? This ten year old bungalow has it all. The main floor has open concept living with 3 bedrooms and 2 bathrooms. Vaulted ceilings, hardwood flooring and custom kitchen cabinetry with granite counter tops and two walkouts to a large deck overlooking a private backyard are some of the other features of this level. The basement is easily accessed by the staircase from the main floor should this be a one family home. For use as an in-law suite or income producing apartment, it has a separate entrance from the attached garage. This level of living offers two additional bedrooms, one full bath, open concept living with a full kitchen and large windows for natural light. This is a great opportunity to live on one floor and rent the other one to help cover a mortgage. The property is located close to a grocery store, and a short stroll to downtown shopping. Also closeby is the Collingwood Waterfront Trail System, Collingwoods historic harbourlands and Sunset Point for many water activities. (id:35492)
Engel & Volkers Toronto Central
27 Cannon Crescent
Brampton, Ontario
Beautiful Home In Very Desirable Area # 4 Bedroom & 2 Bedroom Finished Basement With Separate Entrance. Master Bedroom W/5 Pc En-Suite & Sunken Tub. Main Floor Family Room W/Fireplace, Big California Kitchen W/Oak Cupboards & Breakfast Area. (id:35492)
Street Master Realty Ltd.
786 Beatty Crescent
Cobourg, Ontario
Live in One Of Cobourg's Most Family Friendly And Sought-After Neighborhoods. 786 Beatty provides Plenty Of Space both inside and out. The Main Floor has a Formal Dining Room, an open living area featuring built-ins and fireplace, 2-Piece Powder Room, Large Kitchen With Upgraded Appliances That Walks Out To Your Private Backyard Setting Complete With Deck, hot tub, gazebo And Fenced Yard! The Second Level Offers Up 3 Bedrooms, A 4-Piece Bath and the primary features an en-suite. Lower level features a large red room with fireplace, a work space and a utility/storage area. Private corner lot on a quiet crescent, close to great schools and amenities. (id:35492)
RE/MAX Rouge River Realty Ltd.
224 Nickerson Drive
Cobourg, Ontario
Smart-looking, solid 1960s 3BR 2Bath Brick Bungalow. Classic, Updated home sitting on a pretty, quiet cul-de-sac lot backing onto forest w/ a small creek. Provides exceptional privacy & natural beauty in an urban setting. Plus a Detached garage which features a heated workshop in back for hobbies & ample space for your car & storage in front. You will adore the well-established neighborhood surrounded by mature trees & landscaped gardens, showcasing pride of ownership. The solid bungalow boasts newer windows, a large picture window & glass sliding doors out to a back deck from the 3rd BR (suitable as a great home office.) The covered deck has skylights & is perfect for enjoying the serene backyard. This home has an ideal layout for retirees or combined living spaces or work-from-home use. The main level has windows bringing lots of light, refinished oak strip hardwood floors, an Eat-in Kitchen w/ solid oak cabinetry & a ceramic backsplash. The updated 4-piece Bath is down the hall beside the linen closet & 3BRs. A Back door walks down to LL (could convert to Inlaw unit) LL has Newer luxury vinyl laminate flring, a cozy Gas Stove FP in Rec Room, a Wet Bar, newer 3-piece Bath, & large Laundry Rm w/ utility sink, appls., a chest freezer & storage area. There is a large Storage room w/ a workbench & closets. Additional updates to the home: modern lighting, pot lights, wall sconces, along with fresh paint throughout. This charming home is within walking distance to schools, parks, & amenities, just 2 km from the beach, boardwalk, & marina. Convenient to the 401 & VIA Station, its ideal for commuters or daytrips to the city. A great place for families. Perfect turnkey as Rental with a Tenancy agreement in place until May 15, 2025. Excellent income. The buyer may wish to continue tenancy & keep as investment or can choose to occupy after the lease term ends. Garage could be converted into an auxiliary unit (CMHC currently has programs in place for refinance to add units.) **** EXTRAS **** Heated Workshop in Garage. Newer Windows. Orig. Oak Strip Refin. Wood Flrs. Oak Cabinets. Ceramic Backsplash. Picture Windows. Glss Drs to Covered Porch w/ Skylight. Luxury Vinyl Lam Flring. Bath/Vanities/Fixtures. ELF/Pot Lights.Lndry Rm. (id:35492)
Century 21 All-Pro Realty (1993) Ltd.
90 Orchard Point Road Unit# 401
Orillia, Ontario
Experience breathtaking panoramic views of Lake Simcoe from this cozy 1-bedroom plus den condo in one of South Orillia's most sought-after buildings. Located just 90 minutes from Toronto, this lakeside gem offers 500 feet of waterfront to enjoy all year round, making it the perfect retreat or full-time residence. Step inside and be greeted by an open-concept layout that seamlessly connects the living room, dining space, and kitchen. The condo features hardwood flooring in the main living areas, ceramic tiles in the kitchen and bathroom, and plush broadloom in the primary bedroom and den. The kitchen sparkles with stainless steel appliances and granite countertops, offering both luxury and functionality. The real showstopper is a spacious 25' x 7.7' balcony with BBQ hook-up stretches across the front of the unit. Its the perfect spot to relax, unwind, and savor those stunning lake views. This superb building is situated near welcoming amenities including charming local restaurants, the historic opera house, Casino Rama, and endless outdoor activities, including the building's outdoor pool and hot tub. Boat slips can be rented at the marina. Inside is the hobby room, gym, party room with BBQ, library, as well as the roof top recreation area. Invite your friends as they can stay in the guest suite. Whether you're exploring Orillia's vibrant entertainment scene or enjoying the tranquility of lakeside living, this location has it all. Don't miss the chance to call this exceptional condo home. Ideal for those seeking style, comfort, and convenience in an unbeatable location. Come visit and fall in love! (id:35492)
RE/MAX Crosstown Realty Inc. Brokerage
247 Lafayette Street E
Jarvis, Ontario
The Oakwood by Willik Homes Ltd. This home offers practical and modern living. Located on a lot that backs onto a peaceful farmer's field, The Oakwood provides a quiet and private setting. The main level features durable engineered hardwood and tile flooring, with 9' ceilings that enhance the open layout. The kitchen is equipped with quartz countertops and soft-close cabinets and drawers, providing both style and functionality. A covered deck off the kitchen adds a convenient outdoor space. The primary bedroom includes a large walk-in closet and an ensuite bathroom with a fully tiled walk-in shower. For added convenience, the laundry room is located on the second floor. The Oakwood is designed for comfort and ease, making it a great choice for modern living. (id:35492)
Pay It Forward Realty
11 Wellington Street W
New Tecumseth, Ontario
Presenting a fantastic fourplex featuring spacious 2-bedroom apartments and a detached 4-car garage, all set on a generous 66 x 165 lot offering future expansion possibilities. Originally owner-occupied, this property has been meticulously maintained and is now available for the discerning investor. With the recent announcement of the new Honda plant in Alliston, this property has future growth potential. Each unit includes two bedrooms, one bathroom, and a fully equipped kitchen. The lower level offers convenient laundry and storage facilities. The versatile detached garage can serve multiple purposes, from storage and parking to a potential studio space. Enjoy the outdoor amenities with a cozy side yard patio and a large, private backyard greenspace. Located centrally in Alliston, residents can easily walk to nearby amenities, enhancing the appeal of this investment. Don't miss out on this prime opportunity! **** EXTRAS **** Turnkey rental property, fully occupied. (id:35492)
Coldwell Banker Ronan Realty
11 Wellington Street W
New Tecumseth, Ontario
Presenting a fantastic fourplex featuring spacious 2-bedroom apartments and a detached 4-car garage, all set on a generous 66 x 165 lot offering future expansion possibilities. Originally owner-occupied, this property has been meticulously maintained and is now available for the discerning investor. With the recent announcement of the new Honda plant in Alliston, this property has future growth potential. Each unit includes two bedrooms, one bathroom, and a fully equipped kitchen. The lower level offers convenient laundry and storage facilities. The versatile detached garage can serve multiple purposes, from storage and parking to a potential studio space. Enjoy the outdoor amenities with a cozy side yard patio and a large, private backyard greenspace. Located centrally in Alliston, residents can easily walk to nearby amenities, enhancing the appeal of this investment. Don't miss out on this prime opportunity! **** EXTRAS **** Turnkey rental property, fully occupied. (id:35492)
Coldwell Banker Ronan Realty
401 - 90 Orchard Point Road
Orillia, Ontario
Experience breathtaking panoramic views of Lake Simcoe from this cozy 1-bedroom plus den condo in one of South Orillia's most sought-after buildings. Located just 90 minutes from Toronto, this lakeside gem offers 500 feet of waterfront to enjoy all year round, making it the perfect retreat or full-time residence. Step inside and be greeted by an open-concept layout that seamlessly connects the living room, dining space, and kitchen. The condo features hardwood flooring in the main living areas, ceramic tiles in the kitchen and bathroom, and plush broadloom in the primary bedroom and den. The kitchen sparkles with stainless steel appliances and granite countertops, offering both luxury and functionality. The real showstopper is a spacious 25' x 7.7' balcony with BBQ hook-up stretches across the front of the unit. Its the perfect spot to relax, unwind, and savor those stunning lake views. This superb building is situated near welcoming amenities including charming local restaurants, the historic opera house, Casino Rama, and endless outdoor activities, including the building's outdoor pool and hot tub. Docks can be rented at the marina. Inside is the hobby room, party room with BBQ, library, as well as the roof top recreation area. Invite your friends as they can stay in the guest suite. Whether you're exploring Orillia's vibrant entertainment scene or enjoying the tranquility of lakeside living, this location has it all. Don't miss the chance to call this exceptional condo home. Ideal for those seeking style, comfort, and convenience in an unbeatable location. Come visit and fall in love! (id:35492)
RE/MAX Crosstown Realty Inc.
23 Waldron Crescent
Richmond Hill, Ontario
New renovated modern property, Excellent 3+1 bedrooms Layout on quiet crescents, pie shaped large lot, Bright house with lots of natural light. With 9' Ft ceiling on the main floor, this house is full of upgrades, over 120k Spent in renovation: entire flooring throughout the house, Extended Oak Staircase with iron Pickets, Smooth Ceiling and Pot lights throughout all level, light fixtures, Kitchen upgrades , modern 5 pcs ensuite with free standing bath tub and new 2nd floor bathroom and powder room. new garage door, Too many to list! **** EXTRAS **** Existing SS fridge, stove, new hood fan, new dishwasher, washer and dryer, ELF, new garage door (id:35492)
Right At Home Realty
18 Clarinda Street S
South Bruce, Ontario
Charming Family Home with Prime Location* Welcome to your new oasis! This delightful three-bedroom, two-bathroom home is perfectly situated, backing onto a vibrant ballpark, baseball diamond, arena, and fairgrounds. Imagine the convenience of living just steps away from recreational activities and community events! This move-in ready residence features a cozy gas heating system to keep you warm during those chilly nights. Nestled on a mature lot, the property offers ample space for outdoor enjoyment and gardening. One of the standout features of this home is the spacious sunroom, where you can relax and watch the grass grow, soaking in the warmth of the sun. Its the perfect spot for morning coffee or evening relaxation after a long day. Don't miss the opportunity to make this fantastic home yours! Ideal for families and individuals alike, it combines comfort, convenience, and a great community atmosphere. Schedule a viewing today! (id:35492)
RE/MAX Land Exchange Ltd
313 - 88 Sheppard Avenue E
Toronto, Ontario
Introducing Your Next Urban Oasis at Yonge and Sheppard! Experience unparalleled city living in this exquisite luxury condo at Minto 88, located in the vibrant heart of North York. This stunning 1-bedroom + den unit boasts one of the most desirable layouts, with abundant natural light flooding in through floor-to-ceiling windows. Freshly painted and professionally cleaned, this pristine condo is move-in ready.The spacious 686 sq.ft. interior is complemented by a large 100 sq.ft. balcony overlooking the serene WaterGarden, perfect for relaxing or entertaining. The versatile den can be used as a second bedroom or a stylish home office. Elegant laminate floors run throughout the open-concept living space, and the sleek modern kitchen is equipped with stainless steel appliances and granite countertops. Enjoy the convenience of being just a short walk away from Yonge and Sheppard subway stations, connecting you to all of Toronto. You Will be steps away from Whole Foods, Sheppard Centre, top-tier restaurants, shopping, and entertainment options like Mel Lastman Square and the Toronto Library. Easy access to Hwy 401, movie theaters, the Civic Centre, and more ensures you are always at the center of it all. This is more than a home. Its a lifestyle. Don't miss the chance to own this urban sanctuary! **some photos virtually staged for reference only** (id:35492)
Right At Home Realty
18 - 1821 Walkley Road N
Ottawa, Ontario
This beautifully updated townhouse offers spacious living across 4 bedrooms and 1.5 baths, making it perfect for families or those who need extra room. The heart of the home is the stunning, fully renovated kitchen, three appliances, sleek countertops, and ample storage, ideal for both everyday meals and entertaining. Freshly painted throughout, this home feels bright, fresh, and move-in ready. The open-concept living and dining areas offer plenty of room to relax and unwind. With spacious bedrooms and plenty of natural light, it's easy to feel at home.Ideally situated, backing onto Sharel Park, this townhouse is just steps away from shopping, parks, and major transit routes, offering ultimate convenience for busy lifestyles. Whether you're commuting or simply enjoying the vibrant neighbourhood, everything you need is within reach.Don't miss the opportunity to make this beautifully updated townhouse your new home. Mostly Owner Occupied complex. The roofs of the unit were redone in 2022, Inground pool to be redone in 2025. as per 244, 20hrs on all offers and no offers to be presented between 12:00 No showings or offers between 12:00pm Friday to 7:00 P> Sunday. Status Certificate on File. NOTE: There are no restriction on pets. (id:35492)
RE/MAX Affiliates Realty Ltd.
235 - 235 Hastings Drive
Norfolk, Ontario
Look No Further, This is Your Perfect Starter Home or Anyone Wanting to Own Your Dream Long Point Cottage, Don't Look Anywhere Else. This Perfect Great Size 3 Bedroom Cottage offers Spectacular View of Lake Erie. This Sun-Filled Home Offers just amazing Sun-Light. Enjoy your morning coffees & breakfast overlooking Lake Erie and Relax the Evening with a Glass of Wine, While Enjoying the Great Open Concept Kitchen/ Living Room with Wood Stove. Basking in the Sun, enjoying your Favorite Tunes & Listening to Waves Splashing Onto Shore with a Fresh Lake Breeze, it truly doesn't get any better than this! Look No Further, This Home Offers Opportunities to First Time Home Buyers, Investors who are Looking to Air BnB or Rent Out the home all year round with partially winterized options. Make This Your Home Today, Don't Wait!! This is a Popular Hot spot, do not miss out on this amazing opportunity to own this. Over 100K in Renovations Done to This Property!!! One of the Owners of the property is also a RREA. **** EXTRAS **** Long Point Beach, Turkey Point Beach Nice Sandy Beach, Long Point Provincial Park, Long Point National Wildlife All Within Mins of Driving. (id:35492)
Pontis Realty Inc.
Lot 1 Pawley Place
Caledon, Ontario
Welcome to Eagles View by Casamorra Homes, an exclusive opportunity to own a true Executive Townhome in Bolton's only gated community. This hidden gem blends boutique luxury with stunning natural beauty and breathtaking views. Nestled at the crest of the Humber Valley on a court off a court near essential amenities and the town's peaceful charm, this community features elegant 2-storey Executive Boutique Towns that feel like home. Enjoy standard luxury features and finishes a Bolton Town has never seen before including 10ft ceilings on the main floor and 9ft ceilings in the basement and second floor, Vintage hardwood flooring throughout, finished oak veneer stairs including to basement. This End unit comes with panoramic views and a walkout basement. **** EXTRAS **** POTL fees for snow removal and landscaping of common areas $289/month (id:35492)
RE/MAX Experts
8383 Sandytown Road
Straffordville, Ontario
This custom built home is ready for you to move right in! This bungalow with walk out basement has so much to offer! Open concept living, dining and kitchen area with lots of windows providing plenty of natural light. Modern Kitchen with island and stainless steel appliances, door out to the upper deck - a great spot to BBQ, or enjoy your morning coffee overlooking the beautiful backyard! Main floor laundry includes commercial grade washer and dryer. 3 bedrooms, primary with walk in closet and en suite with large tiled shower (rain head and full body spray), 4 piece guest bath. Double car attached garage with drains and exhaust fan to quickly dry off your cars! Downstairs has a large family room, perfect for watching movies or hosting parties, an office area, a pool table area (included), a gym area AND a wet bar with under cabinet lighting, your friends will love it! Walk out to a beautiful concrete patio with pergola - great for entertaining! BONUS 38' x 30' shop with two 10' x 10' doors, convenient driveway from front yard to the shop - perfect for all of your toys, equipment, etc. Short 15 minute drive to the town of Tillsonburg, 35 minutes to Woodstock, 45 minutes to London! X11898415 (id:35492)
Peak Peninsula Realty Brokerage Inc.
21111 Concession Rd 8 Road
South Glengarry, Ontario
Welcome to your dream hobby farm in Green Valley! This 33-acre property offers the perfect blend of rural tranquility and modern amenities. Nestled in a quiet, serene setting, the 3-bedroom family bungalow features a spacious eat-in kitchen and a large, inviting family room ideal for family gatherings and relaxation. The open lower level offers a bonus room ideal for a home gym, office or family room as well as ample storage and a canvas to adapt the space to your needs. Outside, enjoy the convenience of three garages, including one attached (24 x 28) and two detached (30 x 32 & 16 x 24), providing ample storage for your equipment and toys and workspace. Animal lovers will appreciate the cozy horse stable, chicken coop, and secure paddocks, while the 25 acres of mature treed bush, featuring cedar, spruce, and wild apple trees, offer a fantastic haven for hunters or outdoor enthusiasts looking for recreational trails. The home also boasts a 25 x 12 heated salt system in-ground pool (2020), surrounded by beautiful cement landscaping, perfect for summer relaxation and entertaining. Enjoy the convenience of two heating systems, forced air (oil) and baseboard (electric). Whether you're seeking a peaceful country lifestyle or an active farm-based hobby, this property has it all. This property has lots to offer -whether you're looking for a hobby farm, a country paradise and/or if ready to start your home business! Don't miss out on this rare opportunity! 24hrs irrevocable on all offers. **** EXTRAS **** Hot Water Tank 2024, Septic Emptied Nov 2024, Kitchen cabinets 2020, Roof Shingles 2014 (approx) (id:35492)
Exit Realty Matrix
20 Main Street W
Elizabethtown-Kitley, Ontario
Exceptional Fourplex Investment Opportunity with a Strong 7% Cap Rate at Entry!Located just outside of Brockville, this recently renovated 4-unit property presents an excellent investment opportunity. Two units are currently leased at market rent, while the other two are vacant and ready for immediate leasing. The unit mix includes two spacious three-bedroom units and two large two-bedroom units, split between upper and lower levels.Each unit has been thoughtfully renovated, featuring new flooring, modern kitchens, updated bathrooms, and fresh touch-ups throughout. Significant capital improvements have been made, including brand-new windows, upgraded baseboard electric heating systems, and new siding being installed on the rear of the building this spring. Additionally, two decks and fire escapes have been replaced, and the property boasts a durable 10-year-old metal roof.With an estimated 6-7% cash-on-cash return in the first year, this property offers a fantastic opportunity for both owner-operators looking to reduce living costs and investors seeking a turnkey rental operation. Dont miss out on this prime investment opportunity! (id:35492)
Exp Realty
49 Page Crescent
Markham, Ontario
Location, Location, Location! Step into the perfect family retreat in the highly sought-after Milliken neighborhood! This 4 bedroom home, Wonderful Opportunity To Update This Large Home To Your Taste,*VERY BIG PIE SHAPE LOT *,This House Is On A Premium Lot Backing On To The Schools, Property Will Be Sold ""As Is"" / ""Where Is"". ** This is a linked property.** (id:35492)
RE/MAX Royal Properties Realty
509 - 35 Hollywood Avenue
Toronto, Ontario
Beautiful Sunny, South West Corner Suite! This 952 Sq', 2 Bedroom Upgraded Pearl Model Features An Eat-In Kitchen, Ss Appliances, Granite Counters In Kitchen, Floor To Ceiling Windows, Large Wrap Around Balcony With Unobstructed Views! Close To Ttc, Subway, Schools, Shopping, Restaurants And More! **** EXTRAS **** S/S Appliances Fridge, Stove, Dishwasher, Washer & Dryer/ All Window Coverings And All Electrical Light Fixtures (id:35492)
Royal LePage Golden Ridge Realty
231 Lynch Road
Tweed, Ontario
HOBBY FARMERS DREAM!! Let's move to the Country! Lovely setting on 44 ACRES, consists of nice open farm fields and some wooded areas. Property has frontage on two roads, superb location in a sought after area of nice homes only minutes to Village of Tweed. Previously used as a goat farm retired in 2020 (currently no livestock) some fenced pasture, large barn, set up for animals & includes horse stalls. Hydro and water in the barn. Cozy 1.5 Storey home with many upgrades over the years. Spacious country eat-in kitchen with side entrance, formal dining room. Bright Living Room facing south with cozy woodstove, walkout to nice sunroom, great area for entertaining, or to enjoy your morning coffee overlooking the farm. Upper level features, three bedrooms & 4 PC, primary bedroom with Semi-ensuite & closet. Main floor laundry and 3 PC bath. Updated siding, metal roof, some windows. Heated with propane forced air furnace & central air. Bonus detached Garage, a 600 sqft MAN CAVE, heated and insulted. This unique property is a rare find, bring your family to see this gem today! (id:35492)
RE/MAX Hallmark First Group Realty Ltd.
101 - 1010 Pembridge Crescent
Kingston, Ontario
Tired of paying rent and paying off someone else's mortgage? Here is your chance to start building home equity with this affordable condo studio apartment nicely located, and within a short walking distance to grocery, a gym, pharmacy, convenience stores and restaurants, as well as major bus routes. Tastefully updated kitchen, flooring and bathroom, with a large closet for personal belongings and storage. One parking space included and ready for you to move in or rent our right away! (id:35492)
RE/MAX Finest Realty Inc.
69 James Govan Drive
Whitby, Ontario
Welcome to Whitby Shores, a highly sought-after area in Port Whitby known for its outstanding location and vibrant community amenities. This fantastic home is ideally located just steps away from the waterfront walkway, providing picturesque paths to the marina, recreational facilities, and parks. It offers quick access to restaurants, shopping, Highway 401, and the GO Train, adding convenience for commuting and daily activities.The home features a gorgeous open-concept floor plan with high ceilings, creating a bright and inviting atmosphere. The kitchen overlooks the family room, which includes a cozy gas fireplace, making it perfect for family gatherings and entertaining. The spacious bedrooms offer comfort and privacy, while the beautiful master suite boasts an ensuite bathroom and a walk-in closet. With its proximity to the marina, schools, parks, and the GO Station, this home is perfectly positioned to enjoy everything the Whitby Shores community has to offer. It's an ideal choice for those looking to live in one of the most desirable neighborhoods in Whitby. **** EXTRAS **** Great Family Safe Neighborhood! Steps To The Lake,Public School,Shopping,Close To 401& Go Station. (id:35492)
Century 21 The One Realty
495 Duvernay Drive
Ottawa, Ontario
Welcome to Modern Luxury in the heart of Queenswood Heights! Discover this stunning brand-new, three-storey, custom-built home by Phoenix Homes, situated in a quiet, family-friendly neighbourhood. This elegant home is thoughtfully designed to blend modern sophistication with comfortable living. Step into the welcoming foyer that flows seamlessly into a sunlit great room, boasting floor-to-ceiling windows that flood the space with natural light. The open-concept main level features rich hardwood flooring throughout, leading to a sleek, modern kitchen equipped with: custom cabinetry, quartz countertops & large Island complimented with stainless steel appliances including a range, 36"" refrigerator, dishwasher, and microwave. Adjacent to the kitchen, the spacious dining room is ideal for hosting family gatherings, with patio doors providing direct access to the backyard and a convenient powder room. The second floor offers a beautiful loft area with an open view of the dining space below, perfect for a cozy reading nook or additional lounge area, with a laundry room, and home office (or can be converted to a 6th bedroom). The primary bedroom features two walk-in closets and a luxurious ensuite bathroom, designed for ultimate comfort.The third floor is thoughtfully designed with a living area, outdoor balcony, and 4 spacious bedrooms, all with a shared Jack-and-Jill bathrooms for added convenience. The partially finished basement adds even more versatility to this home, and rough ins for a full bath. This additional space provides endless possibilities for a home office, gym, or playroom, catering to the needs of any family. Enjoy the perfect balance of luxury and convenience - within walking distance of schools, parks, recreation, transit and Shopping Plaza! (id:35492)
Exp Realty
406 Syndicate Ave N
Thunder Bay, Ontario
Located in McKellar Park, this 1.5 storey character home features three bedrooms and 1.5 baths, a spacious living room, an inviting eat-in kitchen with island and a main floor primary bedroom complete with ensuite half bath. On the second floor, you'll find two additional bedrooms, an office space, and a full bath. This home's central location, detached garage, raised gardens with raspberry bushes and appliances included makes it the perfect home for a new family or first time home buyer. (id:35492)
RE/MAX Generations Realty
88 Plunkett Road
Toronto, Ontario
Fantastic Detached 3 Bedroom Bungalow Plus Main Floor Solarium or Den w/ Separate Entrance to Basement on a Premium 50x 150 ft Lot** Freshly Painted ** Enormous 2 Car Garage, Perfect for Hobbyist Needing Space ** Around the Corner from Islington Ave/ Walking Distance to TTC ** 2 Kitchens, 2 Bathroom, 3 Separate Entrances ** Finished Basement With Separate Entrance, Potential In Law Suite ** **** EXTRAS **** Upstairs Fridge, Upstairs Stove, Washer, Dryer. Basement Fridge (as is), gas stove, D/w, Cvac, 1 garage door opener (as is), & CAC. (id:35492)
Royal LePage Maximum Realty
27 Mable Smith Way
Vaughan, Ontario
Welcome to this brand new END UNIT townhome in South VMC, offering the privacy of a standalone street address in a unique trough-style layout (NOT a back to back Townhouse). Spanning over 1,600 sq. ft., this elegant home includes 3 spacious bedrooms, 3 bathrooms and underground parking. Step onto your 200+ sq. ft. private rooftop terrace, perfect for relaxation or entertaining. Ideally located just steps from the subway station and adjacent to IKEA, this home is also within walking distance to the Vaughan Metropolitan Centre TTC and VMC Bus Terminal. Enjoy quick access to York University, Highways 400 and 407, and a variety of nearby amenities, including the YMCA, restaurants, banks, and shopping centers. (id:35492)
First Class Realty Inc.
4701 - 3883 Quartz Road
Mississauga, Ontario
Welcome to M City2, a brand new and luxurious condo offering an exquisite 2-bedroom, 2-bathroom unit witha spacious lifestyle in the heart of Mississauga! This stunning residence boasts an open-concept designencompassing the kitchen, living, and dining areas, all leading to a large balcony with wrap-aroundviews. From the 47th floor, enjoy breathtaking vistas of the city and mesmerizing sunsets every evening.Indulge in the 5-star amenities of this building and take advantage of its unbeatable location.Everything you need is within walking distance: Square One Mall, GO Transit Terminal, Celebration Square,parks, T&T, groceries, restaurants, public transit terminal, Sheridan College, Living Arts Centre, movietheater, future LRT, schools, YMCA, library, and more!This condo is not an assignment sale but rather a unique opportunity to be the first to live in thisextraordinary unit at M City2. Embrace luxury and urban living at its finest! (id:35492)
Exp Realty
9 Lyle Way
Brampton, Ontario
Freshly & Professionally Painted 4 Bedroom Detached spacious House With double Car Garage and 2 extra cars parking on driveway, Great Upcoming Community Development . Excellent Prestigious Mississauga Road & Williams Pkwy Location !! Steps To Plaza With Walmart Super Store, Banks, Home Depot, Highways And Schools . **** EXTRAS **** Stainless Steal Fridge, Stove, Range hood microwave Oven, Built-in Dishwasher, All Existing Window blinds , Existing Light fixtures and Existing Washer/ Dryer included. (id:35492)
World Class Realty Point
520 Speedvale Avenue E Unit# 14
Guelph, Ontario
DISCOVER THRIVE AT 520 SPEEDVALE AVENUE EAST—an exceptional community located in Guelph’s vibrant east end. These thoughtfully designed 2, 2+den, and 3-bedroom stacked and back-to-back townhomes offer modern layouts tailored to your dynamic lifestyle. Nestled in an established neighbourhood, Thrive puts you close to everything—Riverside Park, the Speed River, and Guelph Lake Conservation Area for outdoor adventures, and local hotspots like The Wooly Pub and The Boathouse for dining and leisure. Essential amenities, including schools, daycare centers, shopping at Walmart and Zehrs, and fitness options like GoodLife and Victoria Road Recreation Centre, are just minutes away. Homes at Thrive feature private decks, patios, or terraces, blending indoor and outdoor living seamlessly. The CHARM upper-interior back-to-back model offers 1400sqft, 2 bedrooms + DEN, and 2.5 bathrooms. Designed with sustainability in mind, Thrive offers high-efficiency heating and cooling, energy recovery ventilators, LED lighting, and more, reducing operational carbon emissions by 30-50%. Community highlights include EV charging stations, fiber-optic connectivity, Earthbin-style waste management, and beautifully landscaped parkettes. Inside, enjoy 9’ ceilings, solid-surface kitchen countertops, contemporary cabinetry, and modern appliances, including a bonus over-the-range microwave. Ensuite bathrooms, quality flooring, and curated design packages add to the comfort and style of each home. Thrive is more than a place to live—it’s a community where you can connect, recharge, and grow. Built by Marann Homes, this development redefines modern living with a perfect balance of convenience, sustainability, and charm. (id:35492)
RE/MAX Twin City Faisal Susiwala Realty
520 Speedvale Avenue E Unit# 12
Guelph, Ontario
DISCOVER THRIVE AT 520 SPEEDVALE AVENUE EAST—an exceptional community located in Guelph’s vibrant east end. These thoughtfully designed 2, 2+den, and 3-bedroom stacked and back-to-back townhomes offer modern layouts tailored to your dynamic lifestyle. Nestled in an established neighbourhood, Thrive puts you close to everything—Riverside Park, the Speed River, and Guelph Lake Conservation Area for outdoor adventures, and local hotspots like The Wooly Pub and The Boathouse for dining and leisure. Essential amenities, including schools, daycare centers, shopping at Walmart and Zehrs, and fitness options like GoodLife and Victoria Road Recreation Centre, are just minutes away. Homes at Thrive feature private decks, patios, or terraces, blending indoor and outdoor living seamlessly. The CHARM upper-interior back-to-back model offers 1400sqft, 2 bedrooms + DEN, and 2.5 bathrooms. Designed with sustainability in mind, Thrive offers high-efficiency heating and cooling, energy recovery ventilators, LED lighting, and more, reducing operational carbon emissions by 30-50%. Community highlights include EV charging stations, fiber-optic connectivity, Earthbin-style waste management, and beautifully landscaped parkettes. Inside, enjoy 9’ ceilings, solid-surface kitchen countertops, contemporary cabinetry, and modern appliances, including a bonus over-the-range microwave. Ensuite bathrooms, quality flooring, and curated design packages add to the comfort and style of each home. Thrive is more than a place to live—it’s a community where you can connect, recharge, and grow. Built by Marann Homes, this development redefines modern living with a perfect balance of convenience, sustainability, and charm. (id:35492)
RE/MAX Twin City Faisal Susiwala Realty
520 Speedvale Avenue E Unit# 6
Guelph, Ontario
DISCOVER THRIVE AT 520 SPEEDVALE AVENUE EAST—an exceptional community located in Guelph’s vibrant east end. These thoughtfully designed 2, 2+den, and 3-bedroom stacked and back-to-back townhomes offer modern layouts tailored to your dynamic lifestyle. Nestled in an established neighbourhood, Thrive puts you close to everything—Riverside Park, the Speed River, and Guelph Lake Conservation Area for outdoor adventures, and local hotspots like The Wooly Pub and The Boathouse for dining and leisure. Essential amenities, including schools, daycare centers, shopping at Walmart and Zehrs, and fitness options like GoodLife and Victoria Road Recreation Centre, are just minutes away. Homes at Thrive feature private decks, patios, or terraces, blending indoor and outdoor living seamlessly. The CHARM upper-interior back-to-back model offers 1400sqft, 2 bedrooms + DEN, and 2.5 bathrooms. Designed with sustainability in mind, Thrive offers high-efficiency heating and cooling, energy recovery ventilators, LED lighting, and more, reducing operational carbon emissions by 30-50%. Community highlights include EV charging stations, fiber-optic connectivity, Earthbin-style waste management, and beautifully landscaped parkettes. Inside, enjoy 9’ ceilings, solid-surface kitchen countertops, contemporary cabinetry, and modern appliances, including a bonus over-the-range microwave. Ensuite bathrooms, quality flooring, and curated design packages add to the comfort and style of each home. Thrive is more than a place to live—it’s a community where you can connect, recharge, and grow. Built by Marann Homes, this development redefines modern living with a perfect balance of convenience, sustainability, and charm. (id:35492)
RE/MAX Twin City Faisal Susiwala Realty
4 - 312 Wiffen
Ottawa, Ontario
This bright and airy upper-level end unit condo offers 2 bedrooms, 2 bathrooms, and a convenient parking spot. The eat-in kitchen boasts sleek stainless steel appliances, a black gas range, quartz countertops, and a large island that""s perfect for cooking or casual dining. Hardwood flooring spans the open-concept dining and living areas, where a gas fireplace creates a cozy focal point. Above, an open loft adds character and extra living space, ideal for a home office or relaxation area.Upstairs, both bedrooms feature hardwood floors, with the primary bedroom offering a walk-in closet and direct access to the main bathroom through a cheater door. The second bedroom is spacious and versatile. Step outside to enjoyfresh air on not one but two private balconies, perfect for morning coffee or unwinding at the end of the day. This stylish and functional home isdesigned for comfortable living and entertaining. (id:35492)
RE/MAX Hallmark Realty Group
520 Speedvale Avenue E Unit# 8
Guelph, Ontario
DISCOVER THRIVE AT 520 SPEEDVALE AVENUE EAST—an exceptional community located in Guelph’s vibrant east end. These thoughtfully designed 2, 2+den, and 3-bedroom stacked and back-to-back townhomes offer modern layouts tailored to your dynamic lifestyle. Nestled in an established neighbourhood, Thrive puts you close to everything—Riverside Park, the Speed River, and Guelph Lake Conservation Area for outdoor adventures, and local hotspots like The Wooly Pub and The Boathouse for dining and leisure. Essential amenities, including schools, daycare centers, shopping at Walmart and Zehrs, and fitness options like GoodLife and Victoria Road Recreation Centre, are just minutes away. Homes at Thrive feature private decks, patios, or terraces, blending indoor and outdoor living seamlessly. The BLOOM upper-end back-to-back model offers 1424sqft, 3 bedrooms, and 2.5 bathrooms. Designed with sustainability in mind, Thrive offers high-efficiency heating and cooling, energy recovery ventilators, LED lighting, and more, reducing operational carbon emissions by 30-50%. Community highlights include EV charging stations, fiber-optic connectivity, Earthbin-style waste management, and beautifully landscaped parkettes. Inside, enjoy 9’ ceilings, solid-surface kitchen countertops, contemporary cabinetry, and modern appliances, including a bonus over-the-range microwave. Ensuite bathrooms, quality flooring, and curated design packages add to the comfort and style of each home. Thrive is more than a place to live—it’s a community where you can connect, recharge, and grow. Built by Marann Homes, this development redefines modern living with a perfect balance of convenience, sustainability, and charm. (id:35492)
RE/MAX Twin City Faisal Susiwala Realty
520 Speedvale Avenue E Unit# 16
Guelph, Ontario
DISCOVER THRIVE AT 520 SPEEDVALE AVENUE EAST—an exceptional community located in Guelph’s vibrant east end. These thoughtfully designed 2, 2+den, and 3-bedroom stacked and back-to-back townhomes offer modern layouts tailored to your dynamic lifestyle. Nestled in an established neighbourhood, Thrive puts you close to everything—Riverside Park, the Speed River, and Guelph Lake Conservation Area for outdoor adventures, and local hotspots like The Wooly Pub and The Boathouse for dining and leisure. Essential amenities, including schools, daycare centers, shopping at Walmart and Zehrs, and fitness options like GoodLife and Victoria Road Recreation Centre, are just minutes away. Homes at Thrive feature private decks, patios, or terraces, blending indoor and outdoor living seamlessly. The BLOOM upper-end back-to-back model offers 1424sqft, 3 bedrooms, and 2.5 bathrooms. Designed with sustainability in mind, Thrive offers high-efficiency heating and cooling, energy recovery ventilators, LED lighting, and more, reducing operational carbon emissions by 30-50%. Community highlights include EV charging stations, fiber-optic connectivity, Earthbin-style waste management, and beautifully landscaped parkettes. Inside, enjoy 9’ ceilings, solid-surface kitchen countertops, contemporary cabinetry, and modern appliances, including a bonus over-the-range microwave. Ensuite bathrooms, quality flooring, and curated design packages add to the comfort and style of each home. Thrive is more than a place to live—it’s a community where you can connect, recharge, and grow. Built by Marann Homes, this development redefines modern living with a perfect balance of convenience, sustainability, and charm. (id:35492)
RE/MAX Twin City Faisal Susiwala Realty
520 Speedvale Avenue E Unit# 10
Guelph, Ontario
DISCOVER THRIVE AT 520 SPEEDVALE AVENUE EAST—an exceptional community located in Guelph’s vibrant east end. These thoughtfully designed 2, 2+den, and 3-bedroom stacked and back-to-back townhomes offer modern layouts tailored to your dynamic lifestyle. Nestled in an established neighbourhood, Thrive puts you close to everything—Riverside Park, the Speed River, and Guelph Lake Conservation Area for outdoor adventures, and local hotspots like The Wooly Pub and The Boathouse for dining and leisure. Essential amenities, including schools, daycare centers, shopping at Walmart and Zehrs, and fitness options like GoodLife and Victoria Road Recreation Centre, are just minutes away. Homes at Thrive feature private decks, patios, or terraces, blending indoor and outdoor living seamlessly. The BLOOM upper-end back-to-back model offers 1424sqft, 3 bedrooms, and 2.5 bathrooms. Designed with sustainability in mind, Thrive offers high-efficiency heating and cooling, energy recovery ventilators, LED lighting, and more, reducing operational carbon emissions by 30-50%. Community highlights include EV charging stations, fiber-optic connectivity, Earthbin-style waste management, and beautifully landscaped parkettes. Inside, enjoy 9’ ceilings, solid-surface kitchen countertops, contemporary cabinetry, and modern appliances, including a bonus over-the-range microwave. Ensuite bathrooms, quality flooring, and curated design packages add to the comfort and style of each home. Thrive is more than a place to live—it’s a community where you can connect, recharge, and grow. Built by Marann Homes, this development redefines modern living with a perfect balance of convenience, sustainability, and charm. (id:35492)
RE/MAX Twin City Faisal Susiwala Realty
520 Speedvale Avenue E Unit# B528
Guelph, Ontario
DISCOVER THRIVE AT 520 SPEEDVALE AVENUE EAST—an exceptional community located in Guelph’s vibrant east end. These thoughtfully designed 2, 2+den, and 3-bedroom stacked and back-to-back townhomes offer modern layouts tailored to your dynamic lifestyle. Nestled in an established neighbourhood, Thrive puts you close to everything—Riverside Park, the Speed River, and Guelph Lake Conservation Area for outdoor adventures, and local hotspots like The Wooly Pub and The Boathouse for dining and leisure. Essential amenities, including schools, daycare centers, shopping at Walmart and Zehrs, and fitness options like GoodLife and Victoria Road Recreation Centre, are just minutes away. Homes at Thrive feature private decks, patios, or terraces, blending indoor and outdoor living seamlessly. The CHEER upper-interior model offers 1556sqft, 3 bedrooms, and 2.5 bathrooms. Designed with sustainability in mind, Thrive offers high-efficiency heating and cooling, energy recovery ventilators, LED lighting, and more, reducing operational carbon emissions by 30-50%. Community highlights include EV charging stations, fiber-optic connectivity, Earthbin-style waste management, and beautifully landscaped parkettes. Inside, enjoy 9’ ceilings, solid-surface kitchen countertops, contemporary cabinetry, and modern appliances, including a bonus over-the-range microwave. Ensuite bathrooms, quality flooring, and curated design packages add to the comfort and style of each home. Thrive is more than a place to live—it’s a community where you can connect, recharge, and grow. Built by Marann Homes, this development redefines modern living with a perfect balance of convenience, sustainability, and charm. (id:35492)
RE/MAX Twin City Faisal Susiwala Realty
520 Speedvale Avenue E Unit# B526
Guelph, Ontario
DISCOVER THRIVE AT 520 SPEEDVALE AVENUE EAST—an exceptional community located in Guelph’s vibrant east end. These thoughtfully designed 2, 2+den, and 3-bedroom stacked and back-to-back townhomes offer modern layouts tailored to your dynamic lifestyle. Nestled in an established neighbourhood, Thrive puts you close to everything—Riverside Park, the Speed River, and Guelph Lake Conservation Area for outdoor adventures, and local hotspots like The Wooly Pub and The Boathouse for dining and leisure. Essential amenities, including schools, daycare centers, shopping at Walmart and Zehrs, and fitness options like GoodLife and Victoria Road Recreation Centre, are just minutes away. Homes at Thrive feature private decks, patios, or terraces, blending indoor and outdoor living seamlessly. The CHEER upper-interior model offers 1556sqft, 3 bedrooms, and 2.5 bathrooms. Designed with sustainability in mind, Thrive offers high-efficiency heating and cooling, energy recovery ventilators, LED lighting, and more, reducing operational carbon emissions by 30-50%. Community highlights include EV charging stations, fiber-optic connectivity, Earthbin-style waste management, and beautifully landscaped parkettes. Inside, enjoy 9’ ceilings, solid-surface kitchen countertops, contemporary cabinetry, and modern appliances, including a bonus over-the-range microwave. Ensuite bathrooms, quality flooring, and curated design packages add to the comfort and style of each home. Thrive is more than a place to live—it’s a community where you can connect, recharge, and grow. Built by Marann Homes, this development redefines modern living with a perfect balance of convenience, sustainability, and charm. (id:35492)
RE/MAX Twin City Faisal Susiwala Realty
520 Speedvale Avenue E Unit# B530
Guelph, Ontario
DISCOVER THRIVE AT 520 SPEEDVALE AVENUE EAST—an exceptional community located in Guelph’s vibrant east end. These thoughtfully designed 2, 2+den, and 3-bedroom stacked and back-to-back townhomes offer modern layouts tailored to your dynamic lifestyle. Nestled in an established neighbourhood, Thrive puts you close to everything—Riverside Park, the Speed River, and Guelph Lake Conservation Area for outdoor adventures, and local hotspots like The Wooly Pub and The Boathouse for dining and leisure. Essential amenities, including schools, daycare centers, shopping at Walmart and Zehrs, and fitness options like GoodLife and Victoria Road Recreation Centre, are just minutes away. Homes at Thrive feature private decks, patios, or terraces, blending indoor and outdoor living seamlessly. The JOY upper-end model offers 1582sqft, 3 bedrooms, and 2.5 bathrooms. Designed with sustainability in mind, Thrive offers high-efficiency heating and cooling, energy recovery ventilators, LED lighting, and more, reducing operational carbon emissions by 30-50%. Community highlights include EV charging stations, fiber-optic connectivity, Earthbin-style waste management, and beautifully landscaped parkettes. Inside, enjoy 9’ ceilings, solid-surface kitchen countertops, contemporary cabinetry, and modern appliances, including a bonus over-the-range microwave. Ensuite bathrooms, quality flooring, and curated design packages add to the comfort and style of each home. Thrive is more than a place to live—it’s a community where you can connect, recharge, and grow. Built by Marann Homes, this development redefines modern living with a perfect balance of convenience, sustainability, and charm. (id:35492)
RE/MAX Twin City Faisal Susiwala Realty
520 Speedvale Avenue E Unit# 13
Guelph, Ontario
DISCOVER THRIVE AT 520 SPEEDVALE AVENUE EAST—an exceptional community located in Guelph’s vibrant east end. These thoughtfully designed 2, 2+den, and 3-bedroom stacked and back-to-back townhomes offer modern layouts tailored to your dynamic lifestyle. Nestled in an established neighbourhood, Thrive puts you close to everything—Riverside Park, the Speed River, and Guelph Lake Conservation Area for outdoor adventures, and local hotspots like The Wooly Pub and The Boathouse for dining and leisure. Essential amenities, including schools, daycare centers, shopping at Walmart and Zehrs, and fitness options like GoodLife and Victoria Road Recreation Centre, are just minutes away. Homes at Thrive feature private decks, patios, or terraces, blending indoor and outdoor living seamlessly. The BLISS lower-interior back-to-back model offers 1262sqft, 2 bedrooms, and 2.5 bathrooms. Designed with sustainability in mind, Thrive offers high-efficiency heating and cooling, energy recovery ventilators, LED lighting, and more, reducing operational carbon emissions by 30-50%. Community highlights include EV charging stations, fiber-optic connectivity, Earthbin-style waste management, and beautifully landscaped parkettes. Inside, enjoy 9’ ceilings, solid-surface kitchen countertops, contemporary cabinetry, and modern appliances, including a bonus over-the-range microwave. Ensuite bathrooms, quality flooring, and curated design packages add to the comfort and style of each home. Thrive is more than a place to live—it’s a community where you can connect, recharge, and grow. Built by Marann Homes, this development redefines modern living with a perfect balance of convenience, sustainability, and charm. (id:35492)
RE/MAX Twin City Faisal Susiwala Realty
520 Speedvale Avenue E Unit# 11
Guelph, Ontario
DISCOVER THRIVE AT 520 SPEEDVALE AVENUE EAST—an exceptional community located in Guelph’s vibrant east end. These thoughtfully designed 2, 2+den, and 3-bedroom stacked and back-to-back townhomes offer modern layouts tailored to your dynamic lifestyle. Nestled in an established neighbourhood, Thrive puts you close to everything—Riverside Park, the Speed River, and Guelph Lake Conservation Area for outdoor adventures, and local hotspots like The Wooly Pub and The Boathouse for dining and leisure. Essential amenities, including schools, daycare centers, shopping at Walmart and Zehrs, and fitness options like GoodLife and Victoria Road Recreation Centre, are just minutes away. Homes at Thrive feature private decks, patios, or terraces, blending indoor and outdoor living seamlessly. The BLISS lower-interior back-to-back model offers 1262sqft, 2 bedrooms, and 2.5 bathrooms. Designed with sustainability in mind, Thrive offers high-efficiency heating and cooling, energy recovery ventilators, LED lighting, and more, reducing operational carbon emissions by 30-50%. Community highlights include EV charging stations, fiber-optic connectivity, Earthbin-style waste management, and beautifully landscaped parkettes. Inside, enjoy 9’ ceilings, solid-surface kitchen countertops, contemporary cabinetry, and modern appliances, including a bonus over-the-range microwave. Ensuite bathrooms, quality flooring, and curated design packages add to the comfort and style of each home. Thrive is more than a place to live—it’s a community where you can connect, recharge, and grow. Built by Marann Homes, this development redefines modern living with a perfect balance of convenience, sustainability, and charm. (id:35492)
RE/MAX Twin City Faisal Susiwala Realty
520 Speedvale Avenue E Unit# 5
Guelph, Ontario
DISCOVER THRIVE AT 520 SPEEDVALE AVENUE EAST—an exceptional community located in Guelph’s vibrant east end. These thoughtfully designed 2, 2+den, and 3-bedroom stacked and back-to-back townhomes offer modern layouts tailored to your dynamic lifestyle. Nestled in an established neighbourhood, Thrive puts you close to everything—Riverside Park, the Speed River, and Guelph Lake Conservation Area for outdoor adventures, and local hotspots like The Wooly Pub and The Boathouse for dining and leisure. Essential amenities, including schools, daycare centers, shopping at Walmart and Zehrs, and fitness options like GoodLife and Victoria Road Recreation Centre, are just minutes away. Homes at Thrive feature private decks, patios, or terraces, blending indoor and outdoor living seamlessly. The BLISS lower-interior back-to-back model offers 1262sqft, 2 bedrooms, and 2.5 bathrooms. Designed with sustainability in mind, Thrive offers high-efficiency heating and cooling, energy recovery ventilators, LED lighting, and more, reducing operational carbon emissions by 30-50%. Community highlights include EV charging stations, fiber-optic connectivity, Earthbin-style waste management, and beautifully landscaped parkettes. Inside, enjoy 9’ ceilings, solid-surface kitchen countertops, contemporary cabinetry, and modern appliances, including a bonus over-the-range microwave. Ensuite bathrooms, quality flooring, and curated design packages add to the comfort and style of each home. Thrive is more than a place to live—it’s a community where you can connect, recharge, and grow. Built by Marann Homes, this development redefines modern living with a perfect balance of convenience, sustainability, and charm. (id:35492)
RE/MAX Twin City Faisal Susiwala Realty
502 Coronation Avenue
Ottawa, Ontario
Unique Home with many characteristic features in a Great Location! Nestled in a convenient neighborhood with no front neighbours, this property offers the perfect blend of character, convenience, and functionality. This home also offers a separate 1 bedroom apartment above the garage with its own private entrance! Just a short walk from the Ottawa Train Yards, abundant shopping options, Coronation Park, and all essential amenities, this home is ideally situated for all your needs. On the main level, you'll find Hardwood flooring in the spacious living room, featuring a brick-surround wood fireplace. The large kitchen boasts ample cabinetry and counter space, perfect for meal prep and entertaining. An additional room, ideal as a den or hobby space, leads to a screened-in porch. The second level offers three ample size bedrooms, all with hardwood flooring, and a 3-piece bathroom complete with a convenient stand-up shower. The lower level expands the living space with a finished room featuring laminate flooring and built-in shelving, ideal as a family room. This level also includes a full 4-piece bathroom, a laundry room, and an additional storage room. Adding to the property's allure is a SEPARATE 1-BEDROOM APARTMENT(built with permits in 1986 and have the plans) above the garage, accessible via a private entrance. This bright apartment includes a bedroom, a kitchen, and a full 4-piece bathroom, an excellent option for extended family, guests, or rental income. The spacious backyard is fully fenced and features a deck. Furnace(2022), PVC windows and Roof is approx. 5 years old. 24 hours irrevocable on offers. Home being sold ""AS IS"" due to being sold under Power of Attorney. Some photos have had items virtually removed. (id:35492)
Royal LePage Performance Realty
520 Speedvale Avenue E Unit# 15
Guelph, Ontario
DISCOVER THRIVE AT 520 SPEEDVALE AVENUE EAST—an exceptional community located in Guelph’s vibrant east end. These thoughtfully designed 2, 2+den, and 3-bedroom stacked and back-to-back townhomes offer modern layouts tailored to your dynamic lifestyle. Nestled in an established neighbourhood, Thrive puts you close to everything—Riverside Park, the Speed River, and Guelph Lake Conservation Area for outdoor adventures, and local hotspots like The Wooly Pub and The Boathouse for dining and leisure. Essential amenities, including schools, daycare centers, shopping at Walmart and Zehrs, and fitness options like GoodLife and Victoria Road Recreation Centre, are just minutes away. Homes at Thrive feature private decks, patios, or terraces, blending indoor and outdoor living seamlessly. The ZEST lower-end back-to-back model offers 1284sqft, 2 bedrooms, and 2.5 bathrooms. Designed with sustainability in mind, Thrive offers high-efficiency heating and cooling, energy recovery ventilators, LED lighting, and more, reducing operational carbon emissions by 30-50%. Community highlights include EV charging stations, fiber-optic connectivity, Earthbin-style waste management, and beautifully landscaped parkettes. Inside, enjoy 9’ ceilings, solid-surface kitchen countertops, contemporary cabinetry, and modern appliances, including a bonus over-the-range microwave. Ensuite bathrooms, quality flooring, and curated design packages add to the comfort and style of each home. Thrive is more than a place to live—it’s a community where you can connect, recharge, and grow. Built by Marann Homes, this development redefines modern living with a perfect balance of convenience, sustainability, and charm. (id:35492)
RE/MAX Twin City Faisal Susiwala Realty
520 Speedvale Avenue E Unit# 9
Guelph, Ontario
DISCOVER THRIVE AT 520 SPEEDVALE AVENUE EAST—an exceptional community located in Guelph’s vibrant east end. These thoughtfully designed 2, 2+den, and 3-bedroom stacked and back-to-back townhomes offer modern layouts tailored to your dynamic lifestyle. Nestled in an established neighbourhood, Thrive puts you close to everything—Riverside Park, the Speed River, and Guelph Lake Conservation Area for outdoor adventures, and local hotspots like The Wooly Pub and The Boathouse for dining and leisure. Essential amenities, including schools, daycare centers, shopping at Walmart and Zehrs, and fitness options like GoodLife and Victoria Road Recreation Centre, are just minutes away. Homes at Thrive feature private decks, patios, or terraces, blending indoor and outdoor living seamlessly. The ZEST lower-end back-to-back model offers 1284sqft, 2 bedrooms, and 2.5 bathrooms. Designed with sustainability in mind, Thrive offers high-efficiency heating and cooling, energy recovery ventilators, LED lighting, and more, reducing operational carbon emissions by 30-50%. Community highlights include EV charging stations, fiber-optic connectivity, Earthbin-style waste management, and beautifully landscaped parkettes. Inside, enjoy 9’ ceilings, solid-surface kitchen countertops, contemporary cabinetry, and modern appliances, including a bonus over-the-range microwave. Ensuite bathrooms, quality flooring, and curated design packages add to the comfort and style of each home. Thrive is more than a place to live—it’s a community where you can connect, recharge, and grow. Built by Marann Homes, this development redefines modern living with a perfect balance of convenience, sustainability, and charm. (id:35492)
RE/MAX Twin City Faisal Susiwala Realty
350 Webb Drive Unit# 308
Mississauga, Ontario
Spacious & Bright 1 Bedroom + Den/Solarium offering over 1000 Sq Ft in Heart of Mississauga. Very Close to Square One Shopping Centre & Cookville Go Station with easy access to Hwy 403 & 401. Has Ensuite Laundry & Locker, Large Closets. Appliances As Is. Great investment opportunity or as your Starter Home. 1 Underground parking. (id:35492)
RE/MAX Realty Services Inc M
520 Speedvale Avenue E Unit# A528
Guelph, Ontario
DISCOVER THRIVE AT 520 SPEEDVALE AVENUE EAST—an exceptional community located in Guelph’s vibrant east end. These thoughtfully designed 2, 2+den, and 3-bedroom stacked and back-to-back townhomes offer modern layouts tailored to your dynamic lifestyle. Nestled in an established neighbourhood, Thrive puts you close to everything—Riverside Park, the Speed River, and Guelph Lake Conservation Area for outdoor adventures, and local hotspots like The Wooly Pub and The Boathouse for dining and leisure. Essential amenities, including schools, daycare centers, shopping at Walmart and Zehrs, and fitness options like GoodLife and Victoria Road Recreation Centre, are just minutes away. Homes at Thrive feature private decks, patios, or terraces, blending indoor and outdoor living seamlessly. The GLOW lower-interior model offers 1445sqft, 3 bedrooms, and 2.5 bathrooms. Designed with sustainability in mind, Thrive offers high-efficiency heating and cooling, energy recovery ventilators, LED lighting, and more, reducing operational carbon emissions by 30-50%. Community highlights include EV charging stations, fiber-optic connectivity, Earthbin-style waste management, and beautifully landscaped parkettes. Inside, enjoy 9’ ceilings, solid-surface kitchen countertops, contemporary cabinetry, and modern appliances, including a bonus over-the-range microwave. Ensuite bathrooms, quality flooring, and curated design packages add to the comfort and style of each home. Thrive is more than a place to live—it’s a community where you can connect, recharge, and grow. Built by Marann Homes, this development redefines modern living with a perfect balance of convenience, sustainability, and charm. (id:35492)
RE/MAX Twin City Faisal Susiwala Realty
520 Speedvale Avenue E Unit# 7
Guelph, Ontario
DISCOVER THRIVE AT 520 SPEEDVALE AVENUE EAST—an exceptional community located in Guelph’s vibrant east end. These thoughtfully designed 2, 2+den, and 3-bedroom stacked and back-to-back townhomes offer modern layouts tailored to your dynamic lifestyle. Nestled in an established neighbourhood, Thrive puts you close to everything—Riverside Park, the Speed River, and Guelph Lake Conservation Area for outdoor adventures, and local hotspots like The Wooly Pub and The Boathouse for dining and leisure. Essential amenities, including schools, daycare centers, shopping at Walmart and Zehrs, and fitness options like GoodLife and Victoria Road Recreation Centre, are just minutes away. Homes at Thrive feature private decks, patios, or terraces, blending indoor and outdoor living seamlessly. The ZEST lower-end back-to-back model offers 1284sqft, 2 bedrooms, and 2.5 bathrooms. Designed with sustainability in mind, Thrive offers high-efficiency heating and cooling, energy recovery ventilators, LED lighting, and more, reducing operational carbon emissions by 30-50%. Community highlights include EV charging stations, fiber-optic connectivity, Earthbin-style waste management, and beautifully landscaped parkettes. Inside, enjoy 9’ ceilings, solid-surface kitchen countertops, contemporary cabinetry, and modern appliances, including a bonus over-the-range microwave. Ensuite bathrooms, quality flooring, and curated design packages add to the comfort and style of each home. Thrive is more than a place to live—it’s a community where you can connect, recharge, and grow. Built by Marann Homes, this development redefines modern living with a perfect balance of convenience, sustainability, and charm. (id:35492)
RE/MAX Twin City Faisal Susiwala Realty

