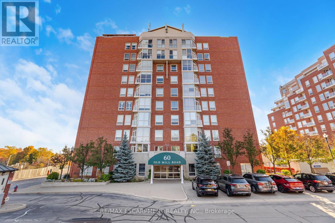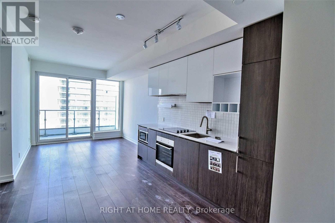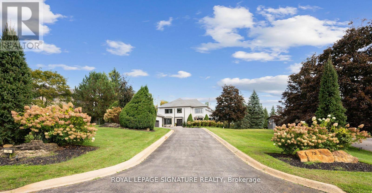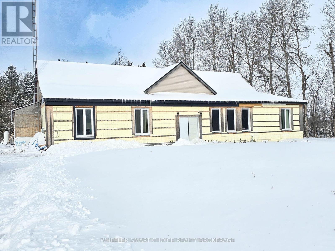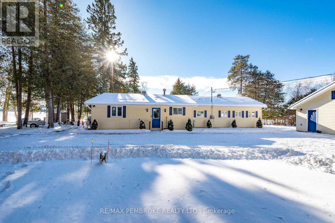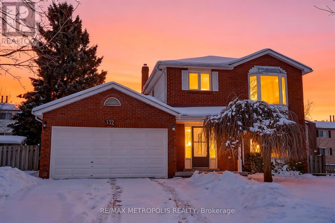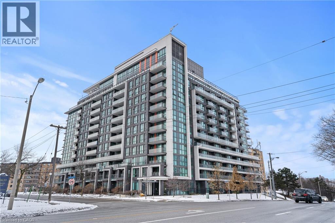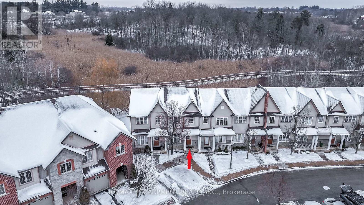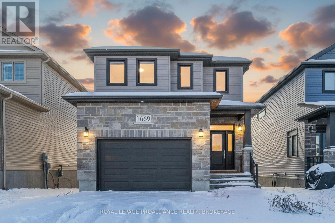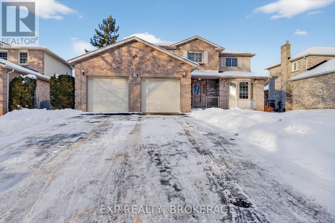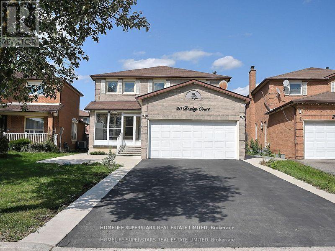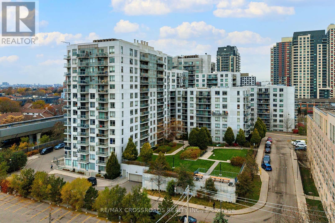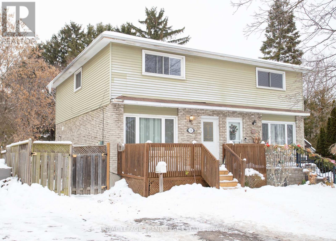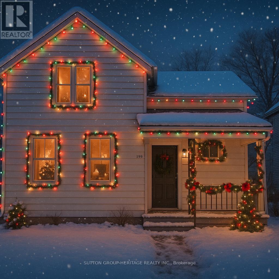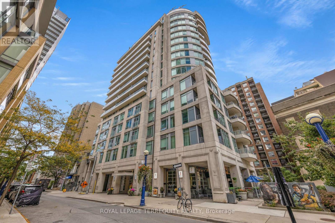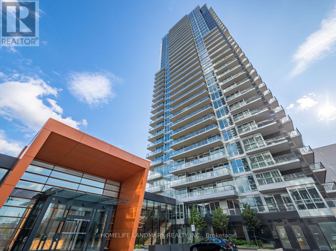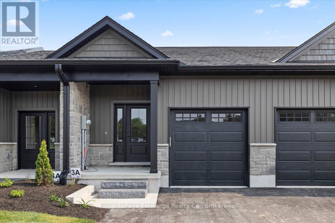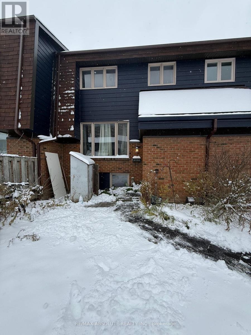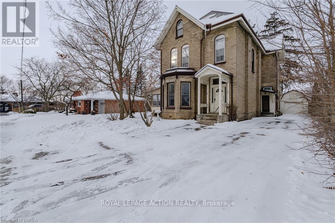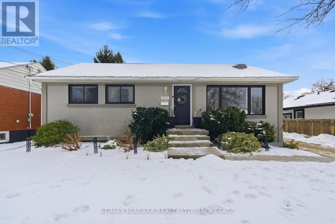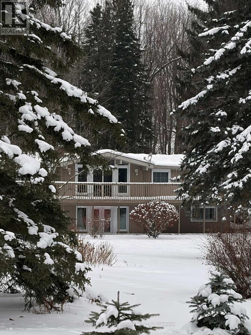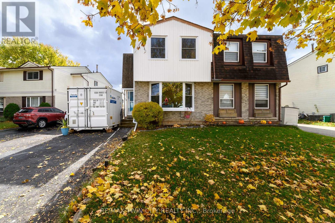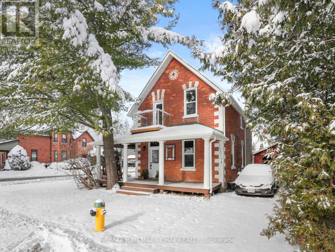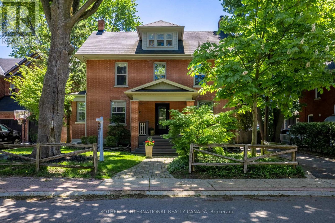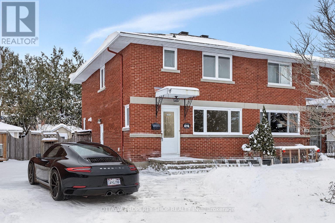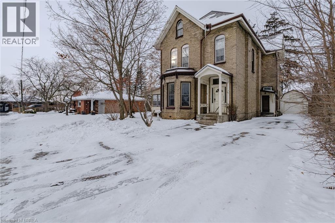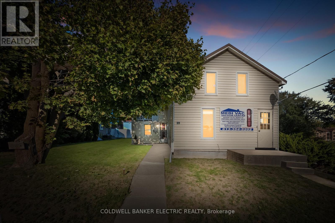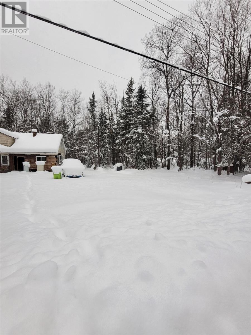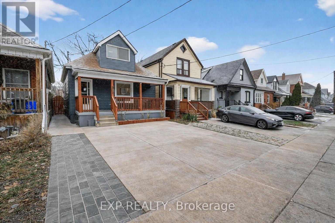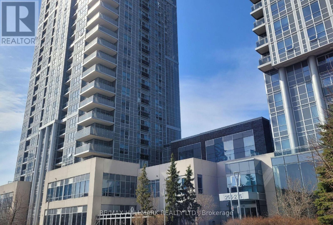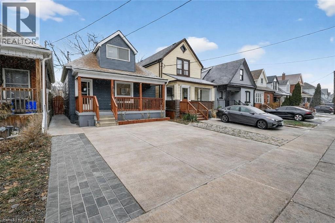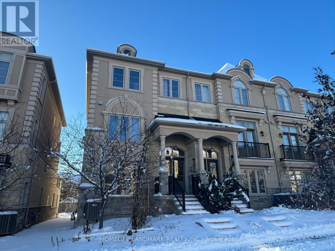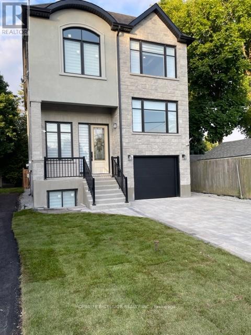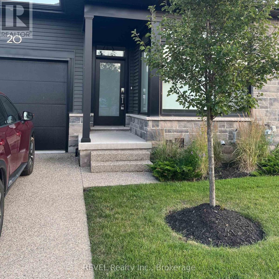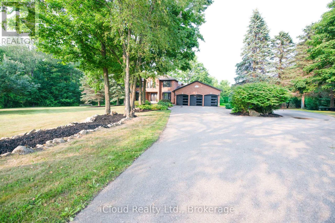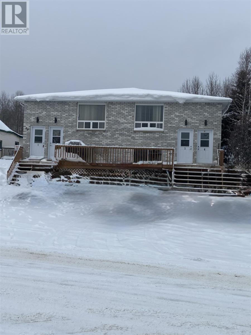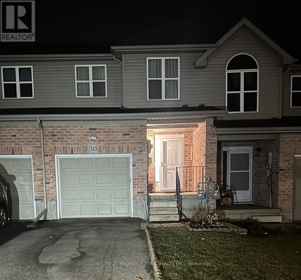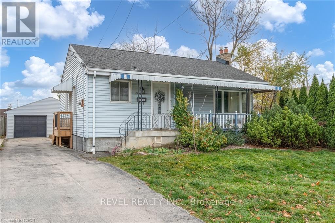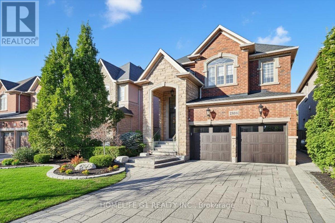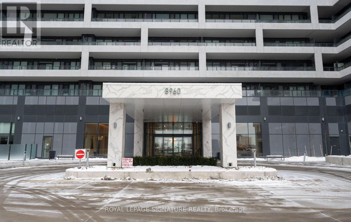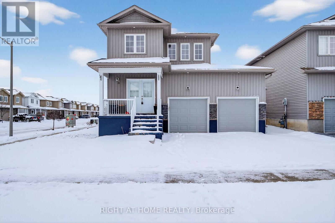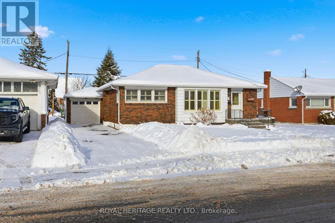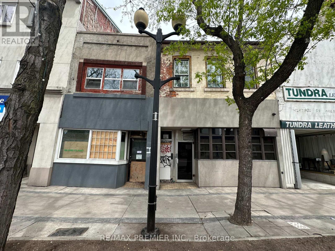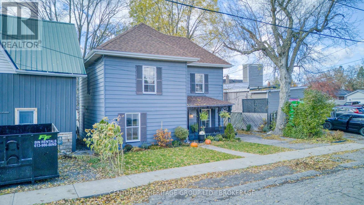Gla1 - 60 Old Mill Road
Oakville, Ontario
Welcome to Oakridge Heights, one of Oakville's most prestigious addresses, introducing the Birchwood model 1436 square foot, 2-bedroom, 2-bath and not one but 2 large balconies, rare combination of size, style, plus 2 parking spots. Updated to perfection, this home offers an open, light-filled layout with south exposure overlooking the gardens. The unit has just been painted with Sherwin Williams Agreeable Gray. Hardwood floors throughout. The kitchen is combined with a lovely breakfast area and has a big pantry. The principal bedroom will easily accommodate a king size bed and has a huge walk-in closet completed with closet organizers plus entrance to a large private balcony. The sun filled living and dining room combination is large and will accommodate any size furniture, corner fireplace and entrance to a huge balcony. For commuters, access to the Oakville GO station is a dream. A brisk 15 minute walk to downtown Oakville. Easy access to Whole Foods and other gourmet shopping is just down the road. (id:35492)
RE/MAX Escarpment Realty Inc.
RE/MAX Realty Specialists Inc.
4701 - 5 Buttermill Avenue
Vaughan, Ontario
Beautiful 2 Bedroom + Den Suite With 1 Parking And 1 Locker At Transit City 2 Condo In VMC. Approx. 820 Sq.Ft. Interior + Oversized 159 Sq.Ft. Balcony (As Per Builder's Plan). Spacious Open-Concept Living/Dining With 9' Ceilings, Floor-To-Ceiling Windows And Walk-Out To Balcony, Modern Kitchen With Built-In Appliances, And Separate Den With Sliding Doors, Ideal As A Home Office Or Extra Room. Custom Roller Blinds Included. Steps To VMC Subway, Bus Terminal And YMCA. Close To Hwy 7, Hwy 400 & 407, York University, Costco, IKEA, Restaurants And Entertainment. Internet Is Currently Included In The Maintenance Fees, And One YMCA Membership Is Currently Available For One Resident Per Suite (Continuation Of Both Is Subject To The Underlying Service Agreements And Subject To Change). Photos Taken Prior To Tenant Occupancy. (id:35492)
Right At Home Realty
75 Rachelle Court
Vaughan, Ontario
This is where luxury, privacy, location, and lifestyle meet - Here are just five of the many reasons this custom-built estate is your perfect new home:UNBEATABLE LOCATION: Situated on a quiet cul-de-sac among other large custom homes, this estate sits on over an acre of ravine lot, backing onto protected conservation land, offering total privacy and natural tranquility.RESORT-STYLE LIVING NEAR THE CITY: Enjoy a peaceful, resort-like atmosphere just minutes from all city amenities. Experience the best of both worlds, peaceful living without compromise on convenience.EXQUISITE DESIGNER RENOVATION: Over approximately 6,500 sq ft of living space, this home has been thoughtfully renovated with premium designer finishes and now the house features A gourmet chef's kitchen including Custom Cabinetry, High-End JennAir Built-in Appliances, Quartz Waterfall Countertops, all-new flooring, Open Staircase with Iron Pickets, Wainscoting, Crown Molding, luxurious bathrooms, 3 Fireplaces, Built-in Speakers, home office with skylight and custom cabinets elevate everyday living. LUXIRIOUS WALK-OUT BASEMENT: The bright, spacious: 8.5' ceiling and feels like a high-end apartment, complete with an oversized living, dining and modern open-concept kitchen, gym, 2 large bedrooms, 2 washrooms, Ideal for extended family, guests, or private entertaining.PRIVATE OASIS BACKYARD: Step into your own resort, featuring a heated swimming pool, multiple seating areas, and mature trees that create a secluded, peaceful outdoor retreat.This exceptional home checks every box, don't miss your chance to make it yours! (id:35492)
Royal LePage Signature Realty
11441 Levere Road
North Dundas, Ontario
Unique rural ranch-style bungalow complete with a wooded area at the back, just under 2 acres. Modest from the curb but spectacular inside - this artisinally crafted home-built by the owners-features insulated concrete form (ICF) construction inside and out, delivering a solid R-50 envelope for exceptional comfort and efficiency. You will be wowed as your step into the expansive main room and immediately feel the scale and thoughtful detailing: soaring sightlines, natural textures, wooden cathedral ceiling and an open layout perfect for everyday living and entertaining. Acid-rubbed, textured concrete walls create a warm, pueblo-inspired atmosphere, while poured terracotta-tone concrete floors lend an earthy, quiet, and durable foundation to the living spaces.The home offers four bedrooms, a main bathroom, and a large, front-facing exercise/fitness room off the foyer - ideal for a home gym, studio, or flexible office space.The master bedroom is a work in progress but poised to become an exceptional retreat: large and bright with a patio door to the backyard, rough-in plumbing for a corner shower, tub and double sink, and a large walk-in closet/bonus area - excellent for a dressing room or private office.Set on a generously sized lot with mature trees in the back and room for outdoor living or future landscaping projects, this unique bungalow blends modern performance with artisanal character. Perfect for buyers seeking a quiet, energy-efficient home with distinctive architectural charm and plenty of indoor-outdoor potential. Located near Winchester-a historic village within the larger township of North Dundas, about 50 km south of Ottawa, known for its agricultural roots and charming small-town feel and offering a mix of quiet country life with nearby small town conveniences. Schedule a showing to experience the scale and craftsmanship of this unique home. (id:35492)
Wheeler Smart Choice Realty Brokerage
229 Holiday Lane
North Algona Wilberforce, Ontario
Imagine waking up to the sound of waves, sipping your morning coffee on your porch overlooking Mink Lake. Discover lakeside living with this charming 4 season 2 bedroom bungalow. From the moment you drive down Holiday Lane, you'll be ready for your new life. The cutest bungalow you ever did see greeting you with it's circular driveway. This isn't an old cottage. Kitchen was given a refresh with professionally painted cabinets and new counters. The bathroom has a deep tub for long soaks and fresh new vanity. New floors and trim(2025) many new windows and doors. From the bottom up, spray foamed crawl space with forced air furnace(2021). Air conditioner 2022, and additional heat pump installed(2024) with wall unit in each bedroom (2) to keep your bedrooms juuuust right. Prefer the warm and fuzzies from a wood fireplace, light it up, WETT 2021. Improved insulation in the attic and walls, even the garage was re-insulated (24x30, with additional wood shed).The laundry room can accommodate a small bed, or laundry machines moved to mudroom and create space for a small 3rd bedroom. Septic tank 2024, softener 2021 approx. 24 Hour Irrevocable on all offers. (id:35492)
RE/MAX Pembroke Realty Ltd.
332 Nina Court
Oshawa, Ontario
Welcome to 332 Nina Court, a beautifully maintained full brick, two-storey home tucked away in a rare private court setting in Oshawa's highly desirable Eastdale neighbourhood. Offering exceptional privacy, a long driveway with no sidewalk, and a double car garage, this home comfortably accommodates up to 6 vehicles-a standout feature seldom found in the area.Step inside to a freshly painted interior featuring hardwood flooring throughout the main and second floors, new pot lights across the main level, and an elegant new oak wood staircase that adds warmth and sophistication. The functional layout is ideal for growing families and those who value both comfort and style.The true highlight of this home is the finished walkout basement-a major value-add-complete with its own laundry and a newly renovated kitchen with modern cabinetry, offering excellent potential for in-law living or extended family use. Enjoy seamless indoor-outdoor living with a wraparound balcony, conveniently accessible from both the main living area and directly from the garage, overlooking a large, private backyard perfect for entertaining or family enjoyment.Located in the family-friendly Eastdale community, this home is surrounded by parks, walking trails, and green spaces, with excellent schools nearby, easy access to public transit, and quick connections to major highways, shopping, and everyday amenities.A rare opportunity to own a private, feature-rich home in one of Oshawa's most established neighbourhoods-this one truly checks all the boxes. (id:35492)
RE/MAX Metropolis Realty
80 Esther Lorrie Drive Unit# 104
Toronto, Ontario
Bright and well-designed 1-bedroom + den condo offering exceptional value with 2 underground parking spaces and 2 storage lockers—a rare find. Features an open-concept layout with abundant natural light, a versatile den ideal for a home office, and a private balcony. Located in a well-managed building with excellent amenities including concierge, fitness centre, pool, and rooftop terrace. Conveniently situated close to transit, major highways (401/427), parks, Humber River trails, shopping, and Pearson Airport. Ideal for first-time buyers, downsizers, or investors seeking comfort, convenience, and outstanding extras. (id:35492)
RE/MAX Escarpment Realty Inc.
10 - 340 Tribeca Private
Ottawa, Ontario
Welcome 340 Tribeca, This beautifully maintained 2 bed 2-bath unit offers bright, spacious apartment-style living with numerous upgrades throughout. Upon entry, youre greeted by elegant upgraded porcelain floors that flow seamlessly through the foyer into the open-concept kitchen and dining area. The living space features rich hardwood flooring, which continues into the hallway, leading to a well-appointed bathroom and bedroom. The kitchen is a chefs delight with extended-height cabinetry, sleek quartz countertops, ice glass tile backsplash, an undermount sink, modern faucet, and upgraded ceiling lighting. From the kitchen, step out onto your private balconyperfect for enjoying your morning coffee or relaxing at the end of the day. Both bath have been tastefully updated with quartz countertops, undermount sinks, and contemporary cabinetry. The spacious primary bedroom boasts a walk-in closet as well as an additional double-door closet, providing ample storage. Situated in a prime location, this home is conveniently close to schools, parks, restaurants, and a variety of other amenities. A perfect blend of style, comfort, and locationthis unit is a must-see. (id:35492)
RE/MAX Hallmark Realty Group
67 - 105 Liddycoat Lane
Hamilton, Ontario
Check out this MOVE IN ready 2 stry town with finished WALK-OUT basement and parking for 2 cars. You will be in AWE by all the upgrades and finishes in this home, it will be the ONE to CALL HOME the moment you walk in. The main floor offers spacious Liv Rm w/electric fireplace for cozy movie and game nights at home. The large Kitc & Din Rm are perfect for entertaining with walk-out to the 2 tiered deck. The Kitch offers S/S appliances, plenty of counter and cabinet space, modern backsplash and deep double sink. The main floor is complete with the convenience of 2 pce powder room. Upstairs there are 2 spacious beds and a large modern 4 pce bath. The basement offers more space with a large rec rm, 2 pce bath, beautifully done laundry and still plenty of room for storage. You will not even know you are in a townhouse with the beautifully done back yard w/2 tiered deck offering plenty of space for outdoor eating and entertaining, best of all you can become one with nature with no rear neighbours, just greenspace. ALL THIS and close to all conveniences such as highway, shopping and more. Not yet SOLD check out the low condo fees that include soooo much - roof, windows, window cleaning, lawn maintenance, snow removal and more!!!! BONUS: Furnace and AC brand new in 2025. (id:35492)
RE/MAX Escarpment Realty Inc.
1669 Brookedayle Avenue
Kingston, Ontario
Built with care and quality by Greene Homes, this beautiful two-storey home combines timeless design with modern comfort. Gently lived-in and move-in ready, it's ideal for families looking for style, functionality, and lasting value. The main floor welcomes you with a bright, open-concept living and dining area that flows seamlessly into a well-appointed kitchen featuring stone countertops and ample cabinetry-perfect for family meals and entertaining. A convenient powder room, main floor laundry, and mudroom with inside entry from the attached garage add everyday ease. Upstairs, four spacious bedrooms provide comfort and privacy, including a serene primary suite with a walk-in closet and luxurious 5-piece ensuite. The additional bedrooms are ideal for family, guests, or a home office, accompanied by a full main bath. The unfinished basement offers endless possibilities-create a recreation room, home gym, media area, or additional bedrooms to suit your lifestyle. With energy efficiency, thoughtful design, and quality craftsmanship, this home is ready for you to move in and start making memories. Explore every corner in the immersive 3D tour and see why 1669 Brookedayle is the perfect place to call home. (id:35492)
Royal LePage Proalliance Realty
59 Chartwell Crescent
Kingston, Ontario
First time offered for sale in over 35 years, 59 Chartwell Crescent presents a well-maintained and spacious 2-storey family home in one of Kingston East's most convenient and established neighbourhoods. Offering approximately 1,738 sq/ft of above-grade living space, this property includes 4 bedrooms, 2.5 bathrooms, a bright and functional main floor layout, and a high-ceiling unfinished basement with excellent future development potential. This home benefits from a highly accessible location. Several schools are situated within close distance, supporting a strong appeal for families. The Kingston East Community Centre, featuring fitness facilities, community programming, and year-round recreational amenities, is only minutes away. Commuters will appreciate the quick access to CFB Kingston, while downtown Kingston and its shops, restaurants, and waterfront attractions are easily reached by car or transit. Additional highlights include a gas fireplace, an attached garage, and a well-cared-for interior ready for its next chapter. A spacious home in a sought-after location with strong connectivity to schools, amenities, and major Kingston destinations, 59 Chartwell Crescent offers versatility and value for a wide range of buyers. (id:35492)
Exp Realty
20 Bexley Court
Brampton, Ontario
WOWWWWWW--- WHAT AN AMAZING 4 BEDROOMS WITH LOTS OF RENOVATIONS WITH 2 SEPARATE BASEMENT UNITS WITH SEPARATE ENTRANCE AND SECOND LAUNDRY! CAN'T GO WRONG WITH THIS BEAUTY! Location! Location! Executive 4 Bedroom 2 Story Home On A Child Safe Cul-De-Sac ** Huge Combined Living & Dinning Area, Family Room With Fireplace, Eat-In-Kitchen Over Looks To Yard**Huge Pie-Shape Lot ** Generous Size 4 Bedroom On 2nd Level** Master Bedroom With Separate Sitting Area, W/I Closet & 4Pc Ensuite** Main Floor Laundry** + SECOND LAUNDRY IN BASEMENT!! Well Maintained Garden And Patio** Home Bordering Mississauga With Quick Access To Hwy 10,407,401 & 410** (id:35492)
Homelife Superstars Real Estate Limited
114 - 812 Lansdowne Avenue
Toronto, Ontario
Welcome to 812 Lansdowne Avenue-right in the heart of the trendy Wallace-Emerson district. Surrounded by some of Toronto's best foodie spots, local cafes, parks, and everyday conveniences, this unit sits in the middle of a major transportation hub: TTC buses, the UP Express, the subway, and key arterial roads are all just steps away. Offering approximately 650 sq. ft., this well-designed suite features: A spacious kitchen with peninsula seating, upgraded cabinetry, generous storage, stainless steel appliances, and granite counters. A bright living area with enough room for a home office or study nook, plus a walkout to a private terrace-with direct access to the parking lot, ideal for dog owners or anyone who wants easy in-and-out living. A comfortable bedroom with an extra-deep closet, complete with a custom organizer. A rare combination of location, convenience, and smart layout-perfect for first-time buyers, downsizers, or investors looking for a turn-key opportunity in one of Toronto's most rapidly evolving neighbourhoods. (id:35492)
RE/MAX Crossroads Realty Inc.
118 Capreol Court
Oshawa, Ontario
2 Storey semi detached on a quiet family friendly court with no sidewalk to shovel. Many projects done, some still to do to make this a beautiful home. Main level, kitchen cupboards ,basement, bathrooms and primary bedroom freshly painted, new upper doors on all bedrooms and bathroom, mostly new baseboards throughout, new tiling on bath surround upstairs as well as new pot lights there. New floor tiles on entryway hall and main bath. New kitchen counter top, new back deck, landing and steps (permit obtained). Gas fireplace in living room(as is). Huge back yard, lovely front porch. In-law potential of basement. Fast closing available. (id:35492)
Royal LePage Frank Real Estate
158 Celina Street
Oshawa, Ontario
A Fantastic Investment Opportunity In A Highly Walkable Location Close To All Amenities. This Legal Duplex Features Two Private Units, Each With Its Own Entrance. The Main Floor Offers 2 Bedrooms And 1 Bath, While The Upper Unit Includes 1 Bedroom & 1 Bath. Additional Highlights Include A Generous Backyard, Parking For Two Cars, And Onsite Coin-Operated Laundry. Numerous Updates Completed, Including A New Furnace (2021), Air Conditioner (2020), And Updated Windows Throughout (Excluding Basement), Flooring And Soffits Upgraded, Garden Shed, Kitchen Counters And Cabinets Upgraded, Added Insulation between Floors, Basement Professionally Waterproofed. Main floor is vacant ($1,900 + utilities) & upstairs tenant pays $1,600 + utilities ( tenant will vacate if required) Both units separate hydro meters & share gas. Investor Summary - 158 Celina St, Oshawa Excellent opportunity to acquire a legal duplex in a strong Oshawa rental location. This property generates $42,000 in gross annual income with a solid 7.16% cap rate. With conservative financing at a 3.89% interest rate and 30% down, investors can expect strong positive cash flow of approximately $13,800 annually. Two self-contained units provide diversified income streams, making this an ideal addition to any investment portfolio. Some staging is AI generated. (id:35492)
Sutton Group-Heritage Realty Inc.
1410 - 8 Scollard Street
Toronto, Ontario
Welcome to the iconic Yorkville, Toronto's premier luxury neighbourhood! This 1247 sq feet 2-bedroom + den condo offers the perfect blend of elegance and functionality. Split-bedroom layout ensures privacy with 2 personal balconies, while the spacious den can easily serve as a 3rd bedroom or home office. Modern kitchen, stainless steel appliances and a granite countertop. Newer floors and new toilets. Extra-large DOUBLE locker conveniently located next to your parking spot. (id:35492)
Royal LePage Terrequity Realty
2303 - 85 Mcmahon Drive
Toronto, Ontario
Located in Seasons by Concord, this bright and spacious open-concept 1-bedroom unit offers an amazing view. The modern kitchen features integrated appliances and cabinet organizers. Situated in a highly convenient North York location, just steps to TTC, shopping malls, parks, Canadian Tire, and IKEA, with quick access to Highways 401 & 404. Walking distance to Bessarion and Leslie subway stations, and close to Oriole GO Train Station. (id:35492)
Homelife Landmark Realty Inc.
3 - 307 Arnaud Street
Arran-Elderslie, Ontario
Welcome to Paisley Pines, a boutique townhome development nestled in the heart of Paisley. These brand new bungalow-style townhomes offer modern comfort with small-town charm, ideal for down-sizers, first-time buyers, or investors alike. Each thoughtfully designed unit features 3 bedrooms, 2.5 bathrooms, an open-concept main floor, quartz countertops, contemporary finishes, and a ducted heat pump system providing efficient heating and central air conditioning. Enjoy the extra added living space of a full walk-out basement, perfect for gatherings or desired extra space. Set against a peaceful backdrop with forest and greenspace views, Paisley Pines offers a quiet lifestyle while remaining close to local amenities, schools, parks, and trails. The local Saugeen River is steps away from your door and this home is only a short drive to Bruce Power, Port Elgin, and surrounding Grey-Bruce communities. Paisley Pines offers landscaped yards, paved driveways, an attached garage, 9' ceilings, and the peace of mind of a new home warranty. Limited availability remains, with most units already sold and current pricing reflecting the best value to date. Don't miss out on seeing this home! (id:35492)
Royal LePage Exchange Realty Co.
50 - 2610 Draper Avenue
Ottawa, Ontario
Amazing opportunity for investors or first-time buyers! This spacious condo is perfect for someone looking to add to their investment portfolio or customize their own home with personal touches. Featuring a newer Ikea kitchen (2025) and updated bathroom, this property offers a great foundation with room to finish as you wish. The dishwasher and hood fan are brand new and still in the box, while all other appliances are included in as-is condition. No flooring is currently installed, giving you a clean slate to make this space your own with minor renovations. The layout includes large principal bedrooms on the second floor and a renovated 4-piece family bath. The third bedroom in the lower level features access to a renovated 2-piece bath across the hall, along with separate storage and laundry areas for convenience. Located close to Algonquin College, this property makes an ideal investment or starter home in a desirable, high-demand rental area. Status certificate available. Don't miss this affordable opportunity to build equity and add value in a great location! Parking spots are designated. (id:35492)
RE/MAX Absolute Realty Inc.
Lot 1 Giroux Street
The Nation, Ontario
Welcome to the Mount Pearl model by TMJ Construction. A stunning newly built 1,800 sq ft bungalow, where thoughtful design meets modern living and you have the exciting opportunity to select your own finishes to make it truly yours. This spacious home features 3 bedrooms, 2 full bathrooms, and an inviting open-concept layout that seamlessly connects the living room, dining area, and kitchen. The heart of the home is the kitchen, complete with a walk-in pantry and plenty of space to add your personal touch in cabinetry, countertops, and fixtures. The home also offers a large laundry/mud room with convenient access from the attached garage perfect for keeping the home organized and clutter-free. Additional highlights include: brand new construction with high-quality materials and craftsmanship, choose your own finishes: flooring, cabinetry, countertops, and more. Situated in a quiet neighborhood, this home offers the comfort of bungalow living with the rare bonus of customizing the final look and feel. Don't miss your chance to create a space that perfectly reflects your style and needs! Pictures are from a previously built home and may include upgrades. Taxes not yet assessed. (id:35492)
Exp Realty
17 Hawarden Avenue
Brantford, Ontario
A Rare Opportunity to Restore a Historical Masterpiece at 17 Hawarden Ave, Brantford This magnificent all-brick, 3-story detached home, custom-built in 1880, rests on a generous 0.19-acre lot in a highly sought-after, well-established neighborhood. A true testament to historical character, it offers an impressive 3,048 sq ft above grade, high ceilings, and original period details. The property is situated minutes from walking trails, The Grand River, Brantford Golf and Country Club, and offers easy HWY access. The exterior features a stately presence with a slate tile roof, an asphalt driveway to accommodate your vehicles, and a detached barn-style garage/outbuilding. Enter through a charming breezeway showcasing stained-glass and etched glass. The grand foyer features an open design and a magnificent staircase. The main level is a showcase of original elegance, including oversized baseboards/trim and original hardwood flooring in the living room (with a wood mantle and 3-bay window) and formal dining area. Off the dining room is a 3-season sunroom. The 1950s kitchen, which includes a maid's staircase, and a 3-piece bath complete the main floor. The second level hosts four spacious bedrooms, one converted to a hobby room with a sink/cabinetry, and a 3-piece bath. The third level is an enormous, unfinished loft with wide plank flooring, dormers, and a finished room-offering endless customization potential. The full-height basement houses the mechanics (boiler, breaker panel) and storage. This grand estate home is mostly original and requires updating/replacing, presenting an unparalleled opportunity for the discerning buyer or renovator to lovingly restore its irreplaceable historical charm and architectural integrity. This is your chance to create a truly one-of-a-kind home in a premiere location. (id:35492)
Royal LePage Action Realty
115 Murray Street
Brantford, Ontario
Well-maintained all-brick 2-storey home offering exceptional value and versatility. Ideal for first-time buyers, investors, or those seeking a live-in income opportunity, this property combines solid construction with a functional layout and strong potential. The home features two spacious family/living rooms, a main-floor bedroom, a renovated kitchen with access to the backyard, convenient main-floor laundry, a 4-piece bathroom, and a main-floor powder room. Upstairs, there are three bedrooms and a 3-piece bathroom, providing plenty of space for family or guests. Recent updates include a kitchen renovation (2018), bathroom update (2018), vinyl plank flooring, new furnace (2023) and fresh paint making the home move-in ready while still allowing for future improvements. Original character blends seamlessly with modern updates throughout. Outside, enjoy a private, fully fenced backyard, along with a garage and driveway with parking for two vehicles. Conveniently located near Brantford's downtown core, just a 10-15 minute walk to Wilfrid Laurier University and Conestoga College, and close to schools, parks, public transit, and shopping, this home offers both comfort and convenience. being sold in "as is, where is" condition. (id:35492)
Homelife Silvercity Realty Inc.
5928 Carman Street
Niagara Falls, Ontario
Charming bungalow home in the heart of Niagara Falls, nestled in a sought-after area! This beautifully updated 3+1 bedroom bungalow offers modern elegance and an abundance of features for spacious and comfortable living. Enjoy a bright and airy layout with wainscoting walls and high-end finishes throughout. The main floor features an inviting living area with a custom built-in fireplace with custom built ins. Step into an open concept kitchen, perfect for hosting with direct access to outside through french doors. Step outside to a large backyard, perfect for entertaining! The two-tiered deck is ideal for summer barbecues, while the concrete patio and fire pit area provide a serene oasis to unwind . With a completely finished basement that includes rec room, den, bar area, 4th bedroom and 3 piece bath. The walk-up basement provides in-law capability with its own entrance and large windows allowing for all the natural light. Enjoy easy access to highways , schools like Martha Cullimore, A.N. Meyer, and St. Paul Secondary and a hub for shopping. With nearby parks and playgrounds, this location is ideal for families and commuters alike. Additional amenities include a 4 car poured concrete driveway that leads to a detached single car garage with plenty of storage options. Updates include new roof on home and garage and central air(2019), furnace (2020), eaves & sump pump (2021), main floor bay window and owned hot water tank (2022), Exterior Waterproof (2025). Don't miss out on this exceptional property that combines modern living with a fantastic location. Schedule your private showing today and experience all that this move in ready bungalow has to offer! (id:35492)
RE/MAX Niagara Realty Ltd
953026 7th Line
Mono, Ontario
Looking for a new place to call home in the New Year? This could be the one! Escape to country living in beautiful Mono Township, offering the perfect balance of tranquility and convenience-just 45 minutes to Pearson Airport and easy access to the GTA. Enjoy a vibrant lifestyle right at your doorstep with an array of unique shops, dining, theatre, local markets, wineries, skiing, golf, and hiking. The Bruce Trail access is minutes away, and after a day outdoors, unwind at a relaxing spa in nearby Hockley Valley. This fabulous upgraded bi-level bungalow features a fully finished and renovated walk-out lower level, offering two additional bedrooms and a new 4-piece bathroom. Cozy up by two gas fireplaces and take in the gorgeous views through floor-to-ceiling windows and doors, leading to a raised deck overlooking 1.90 acres of beautifully landscaped grounds with select mature specimen trees. The sun-filled centre island kitchen is ideal for both quiet family meals and larger gatherings, making it a welcoming hub for entertaining. Additional highlights include newer mechanical systems: Heat Pump & A/C Water Filtration System Water Softener Hot Water Tank This property is perfectly suited for a young family or retirees looking to downsize while enjoying the comfort, privacy, and lifestyle of country living-without sacrificing accessibility. (id:35492)
Coldwell Banker Ronan Realty
12 White Owl Crescent
Brantford, Ontario
Welcome to 12 White Owl Crescent, a home with so much potential, featuring 2 bedrooms plus a den and 3 bathrooms in Brantford's desirable North End. This semi-detached home offers bright living spaces with a large bay window in the front living room, sliding doors off the dining room leading to the deck, and a finished basement with additional living space ideal for lounging, a home office or flex area, and a convenient wet bar with cabinetry. The main level includes a 2-piece powder room, the upper level is complete with a full 4-piece bathroom, and the basement offers a 3-piece bath, making this home well-suited for everyday living and growing families. The large backyard is a standout feature-perfect for kids, dogs, outdoor play, and future family plans. With major updates completed in the last five years, including windows, roof, furnace, A/C, and driveway, you can move in with confidence while adding your own personal touches over time. A fantastic opportunity for first-time buyers or a young family looking to settle into a friendly, convenient North End community. (id:35492)
RE/MAX Twin City Realty Inc.
14 Wilson Street
New Tecumseth, Ontario
Welcome to this beautifully restored Century home, ideally located on one of the area's most sought-after streets, where timeless character meets modern comfort. From the moment you step inside, the quality of the upgrades is immediately evident, thoughtfully integrated to complement the original features that give this home its enduring charm. Completely move-in ready, the home has been EXTENSIVELY UPDATED including a new kitchen with appliances, new bathrooms, new flooring, freshly painted, updated lighting, new windows throughout the main home, upgraded insulation, a gas furnace, heat pump and A/C, new drywall, a 200-amp electrical panel, updated plumbing lines, and a newer roof. Offering over 2,100 square feet of finished living space, with all of these upgrades, there is so much value here! The layout is both spacious and functional, featuring three bedrooms, a bonus office, two living areas, and an additional dining room, along with abundant cupboard and storage space-ideal for family living. Outside, the inviting wrap-around front porch provides the perfect place to relax and watch the world go by, while the expansive backyard offers plenty of space to enjoy outdoor living. A detached garage and garden shed provide excellent storage for tools, toys, and equipment.Set on a quiet, highly desirable street lined with well-maintained homes, this property offers a peaceful setting while remaining within walking distance to downtown Tottenham. This is a rare opportunity to own a truly special home in a location people aspire to call home.Upgrades include: Roof with transferable warranty, windows with transferable warranty, gas furnace, heat pump, A/C, exterior doors, flooring, painting, 200-amp electrical service, drywall, wall and attic insulation, bathrooms, kitchen, plumbing lines, light fixtures, stove, dishwasher, microwave, and washer/dryer with transferable warranty. (id:35492)
RE/MAX Hallmark Chay Realty
77 Catherine Avenue
Aurora, Ontario
This classic red brick residence offers both character and charm within 3595 total square feet. Tucked into the sought-after pocket of Catherine, Fleury, and Spruce, it's the kind of place where front porches spark conversations, kids play up and down the street, and families gather for everything from street parties to backyard get-togethers. A new front door welcomes you into a centre hall plan. The contemporary kitchen blends old-world charm with modern functionality for active family life, featuring a Wolf 36-inch gas range, smart in-drawer island lighting, and a Luxor pantry with floor-to-ceiling cabinetry. The living room, anchored by a gas fireplace with a floor-to-ceiling quartz feature wall, pairs beautifully with the original oak trim of this timeless home. The bright sunroom with hardwood floors, a large quartz craft table, and a flexible layout functions easily as a breakfast area, workspace, or family room, surrounded by large new windows that flood the space with natural light. New sliding glass doors lead to a fully fenced, south-facing backyard with a new hardscaped patio. The second-floor landing includes a contemporary live-edge reading/storage bench beneath a large south-facing window and features three spacious bedrooms, each with custom closets. A 5-piece spa-like bathroom completes this level with heated floors and a 4' x 4' glass shower. The third level is a flexible open-concept space currently used as the primary suite but could also be a family room. It includes two skylights, a walk-in closet, a 3-piece ensuite with heated floors and a 4' x 4' shower, built-in oak drawers, a separate storage area, and an office nook. The lower level offers a guest suite with two built-in double closets, a TV/playroom area, and a laundry room. Just steps away are green spaces, parks, a local tennis club, lawn bowling, cafés or restaurants. Walk to Aurora GO Station or nearby public and independent elementary schools or high school. (id:35492)
Sotheby's International Realty Canada
674 Hastings Avenue
Ottawa, Ontario
Welcome to this elegant and impeccably maintained semi-detached two-storey residence, ideally positioned in the prestigious and established Alta Vista neighbourhood. Set on an exceptionally large lot, this refined home offers a rare combination of timeless charm, thoughtful upgrades, and an abundance of natural light throughout. The interior showcases beautifully refinished hardwood floors across all levels, complemented by fresh designer-inspired paint tones that create a bright, sophisticated ambiance. Expansive updated windows allow sunlight to pour into every principal room, enhancing the home's warm and inviting atmosphere. At the heart of the home, the updated kitchen impresses with sleek granite countertops, quality cabinetry, and a clean, functional layout perfect for both everyday living and elegant entertaining. The residence offers three generously proportioned bedrooms and two tastefully appointed bathrooms, providing comfort and versatility for families and professionals alike. The extra-large lot presents exceptional outdoor potential-ideal for private entertaining, gardening, or future customization. This rare feature adds tremendous value and lifestyle appeal in one of Ottawa's most desirable communities. Enjoy unparalleled convenience with close proximity to Ottawa's major hospitals, schools, shopping, parks, and public transit, all while being nestled in a quiet, tree-lined neighborhood known for its enduring appeal. Move-in ready and beautifully updated, this bright and stylish home delivers exceptional value, location, and lifestyle. A truly outstanding opportunity in Alta Vista. (id:35492)
Ottawa Property Shop Realty Inc.
17 Hawarden Avenue
Brantford, Ontario
A Rare Opportunity to Restore a Historical Masterpiece at 17 Hawarden Ave, Brantford This magnificent all-brick, 3-story detached home, custom-built in 1880, rests on a generous 0.19-acre lot in a highly sought-after, well-established neighborhood. A true testament to historical character, it offers an impressive 3,048 sq ft above grade, high ceilings, and original period details. The property is situated minutes from walking trails, The Grand River, Brantford Golf and Country Club, and offers easy HWY access. The exterior features a stately presence with a slate tile roof, an asphalt driveway to accommodate your vehicles, and a detached barn-style garage/outbuilding. Enter through a charming breezeway showcasing stained-glass and etched glass. The grand foyer features an open design and a magnificent staircase. The main level is a showcase of original elegance, including oversized baseboards/trim and original hardwood flooring in the living room (with a wood mantle and 3-bay window) and formal dining area. Off the dining room is a 3-season sunroom. The 1950s kitchen, which includes a maid's staircase, and a 3-piece bath complete the main floor. The second level hosts four spacious bedrooms, one converted to a hobby room with a sink/cabinetry, and a 3-piece bath. The third level is an enormous, unfinished loft with wide plank flooring, dormers, and a finished room—offering endless customization potential. The full-height basement houses the mechanics (boiler, breaker panel) and storage. This grand estate home is mostly original and requires updating/replacing, presenting an unparalleled opportunity for the discerning buyer or renovator to lovingly restore its irreplaceable historical charm and architectural integrity. This is your chance to create a truly one-of-a-kind home in a premiere location. (id:35492)
Royal LePage Action Realty
59 Centre Street N
Greater Napanee, Ontario
5 REASONS YOU'LL LOVE THIS PROPERTY - 1) The PRIME LOCATION - Right on the main highway exit, but still set back enough you don't have the highway noise, this location is as good as it gets! When running a business out of the place where you live, the location needs to strike the balance of being in a reliable neighbourhood for the family, but also convenient enough that it's easy for customers to stop in; this place nails both! 2) The DOUBLE CAR CARAGE - Whether running a business or just for personal play, this double car garage is fully in-ground insulated, offering year-round utility. With the built-in storage shelves and ample power, this can be the ideal workshop or vehicle storage for the rough Canadian Winters. 3) The INCOME POTENTIAL - If you've ever wanted to know what that startup business would be capable of with a little extra space to scale things up, this is the one for you! Having a perfectly located storefront paves the path for all the attraction your business could want, while still maintaining that small-town charm. 4) The CONVENIENCE - Why settle of having to choose between a job you love and the home you love? Here, you can have it all! The modern dream is to be able to go to work with no commute and this property does exactly that! Recapture your productivity and those hours spent on the road away from your family, and revel in the convenience of this opportunity. 5) The VIEW - Look out your bedroom window to the stunning Centre St Bridge, and the Napanee River. When your workday is done, take a stroll down your front yard to Lion's Park and sit with the geese while everybody else is still commuting home. And to wrap up the evening, enjoy breathtaking sunsets and sun rises being on a corner lot and bask in all Napanee has to offer. This is the unique gem you've been waiting for! -NO SALE OF BUSINESS - Business is relocating locally and only the real estate is for sale. (id:35492)
Coldwell Banker Electric Realty
168 Old Hwy 17 N
Sault Ste. Marie, Ontario
Calling all handy-persons. Excellent location, two minutes north of the Trading Post. Home requires extensive repairs - mostly gutted. New electrical panel. Sold as is with no warranties. Last home on a quiet dead-end street. (id:35492)
Green Apple Realty
201 Grosvenor Avenue N
Hamilton, Ontario
Welcome to 201 Grosvenor Avenue, where modern design meets community charm in one of Hamilton's coolest neighbourhoods-Crown Point. This beautifully updated 2+1 bedroom, 2 bathroom home is the perfect blend of style, comfort, and functionality, ready to create years of great memories.Step inside and you're immediately greeted by soaring ceilings and a bright, cozy living space featuring a statement feature wall and electric fireplace, all anchored by an oversized window that looks out onto your private deck-ideal for both relaxing evenings and lively gatherings.The open-concept designer kitchen flows seamlessly from the living area, making it perfect for entertaining and everyday family life. Finished with stainless steel appliances, modern cabinetry, and plenty of prep space, this kitchen truly sits at the heart of the home. The main level also offers a versatile bedroom-ideal as a home office or guest room-along with oversized laminate flooring and a full bathroom complete with a glass-enclosed standing shower.Upstairs, retreat to your private primary suite, featuring an oversized bedroom, a custom built-in his-and-hers closet, and a spa-inspired ensuite with a four-piece bath, standing shower, tub, and a window overlooking the backyard.Outside, the home continues to impress with an oversized poured concrete patio and a generous backyard designed for entertaining. Enjoy the built-in bar setup, TV inserts, and a shed for extra storage-perfect for hosting friends, family, and game nights.Additional highlights include two parking spaces and a prime location just minutes from Ottawa Street, known for its vibrant shops, cafés, and community atmosphere.This is modern Crown Point living at its best-move in, unpack, and enjoy. (id:35492)
Exp Realty
420 - 275 Village Green Square
Toronto, Ontario
Welcome To This Bright Well Laid Out 1 Bedroom + Den Unit Is An Excellent Opportunity For First Time Homebuyers Or As An Investment Property. Modern Kitchen with Combined Living/Dining Area. This Well Situated Building Has Great Amenities And Is In Close Proximity To Shopping, TTC, HWY 401 And So Much More. Move in and Enjoy! (id:35492)
RE/MAX Hallmark Realty Ltd.
201 Grosvenor Avenue N
Hamilton, Ontario
Welcome to 201 Grosvenor Avenue, where modern design meets community charm in one of Hamilton's coolest neighbourhoods-Crown Point. This beautifully updated 2+1 bedroom, 2 bathroom home is the perfect blend of style, comfort, and functionality, ready to create years of great memories.Step inside and you're immediately greeted by soaring ceilings and a bright, cozy living space featuring a statement feature wall and electric fireplace, all anchored by an oversized window that looks out onto your private deck-ideal for both relaxing evenings and lively gatherings.The open-concept designer kitchen flows seamlessly from the living area, making it perfect for entertaining and everyday family life. Finished with stainless steel appliances, modern cabinetry, and plenty of prep space, this kitchen truly sits at the heart of the home. The main level also offers a versatile bedroom-ideal as a home office or guest room-along with oversized laminate flooring and a full bathroom complete with a glass-enclosed standing shower.Upstairs, retreat to your private primary suite, featuring an oversized bedroom, a custom built-in his-and-hers closet, and a spa-inspired ensuite with a four-piece bath, standing shower, tub, and a window overlooking the backyard.Outside, the home continues to impress with an oversized poured concrete patio and a generous backyard designed for entertaining. Enjoy the built-in bar setup, TV inserts, and a shed for extra storage-perfect for hosting friends, family, and game nights.Additional highlights include two parking spaces and a prime location just minutes from Ottawa Street, known for its vibrant shops, cafés, and community atmosphere.This is modern Crown Point living at its best-move in, unpack, and enjoy. (id:35492)
Exp Realty
88 Grand Trunk Avenue
Vaughan, Ontario
Luxury Modern End Unit Townhome Boasts 2009 Sq.Ft, Bright Open Layout, 9' On Main, Grand Open To Above Foyer. Double Car Garage With Large Driveway, Huge Terrace On Main Floor And A Master Bed Balcony(410 Sqf+120 Sqf) on 2nd Floor, Functional Kitchen W Stainless Steels Applances & Granite Countertops, Stained Staircase. Close To Park, Schools, Shopping Plaza, Go Train Station. (id:35492)
Homelife Landmark Realty Inc.
57 Phillip Avenue
Toronto, Ontario
Meticulously designed perfectly built 2-storey luxury custom home, aprx 3700 sqft of finished space including basement. Stone, brick and stucco finished exterior with large windows, stone interlocked double driveway, 11Ft Ceiling In main Flr, 10ft ceiling In 2nd Floor, 8ft Ceiling in Basement. Engineered hardwood floor all throughout, built-in ceiling speaker/sound system ( main floor & master bed), zebra blinds, 8ft high doors, central vacuum, LED pot lights and designer light fixtures, Open concept family and kitchen, built-in microwave & stove, quartz counter, two faucets in kitchen, W/O (floor to ceiling) large door family to deck, remote garage door opener w/phone control, Master Bed w/o balcony, 5 pc ensuite, Walk in Closet w/organizer, 2nd floor laundry, mezannine above garage (in-between) has bed W/ensuite, ideal for office/elderly family members. Finished legal basement w/ in-law suite, separate entrance, separate laundry in basement, 3 beds, two baths, basement master bed with ensuite, insulated basement floor. Raised basement apartment with large windows feels like main floor. Total of 8 Bedrooms & 8 Washrooms. Spray-foam insultation in all exterior walls. hi efficiency commercial grade water heater, fenced backyard, skylight, hardwired internet connection in all rooms, TV optical cables installed, security camera, access reserved for future Garden Suite in backyard, School, Place Of Worship, Go, ttc. (id:35492)
Homelife Excelsior Realty Inc.
20 - 8974 Willoughby Drive
Niagara Falls, Ontario
What an amazing opportunity to get into the market with this modern townhouse! The beautiful stone exterior greets you upon arrival with a modern and sleek exterior colour scheme. You will love the attached garage on those cold winter nights. The windows are large and oversized to provide exceptional light to the interior. The modern engineered hardwood throughout will stand out and make your friends say "ohhhhhhh", and the snazzy bathrooms with walk in showers will make them say "ahhhhh". An airy and open main living area with large island and electric fireplace provides excellent opportunity for entertaining, game nights, movies, and dinner parties! The kitchen features very attractive large white custom cabinetry with beautiful quartz counters. The primary bedroom is tucked away at the back for privacy and has a great ensuite bath and walk in closet. Finally, the back deck with walkout from the main living area is another great place to entertain, barbecue, and enjoy a fantastic low maintenance quality of life as the grounds maintenance is included in the very low condo fees! Amazing! Don't hesitate on your chance to own this wonderful unit situated right next to one of Niagara's best golf courses "Legends on the Green" and the amazing community of Chippawa. All measurements to be confirmed by BUYER and their representation. (id:35492)
Revel Realty Inc.
27 Briarwood Drive
Caledon, Ontario
Gorgeous Detached Two-Story Home Situated On 2.52 Acres Of stunningly landscaped Land; This property offers 4 +1 generously sized bedrooms. Each bedroom is bright and features closet organizers. This home is perfectly suited for an in-law suite - offering 2 Kitchens, a 3 Car Garage and a circular driveway that parks 11+ Cars. The home has been updated with brand new flooring throughout (2025). It Boasts a new master ensuite, main bath , basement bathroom and powder room (2025). The 24 X 36 L-shaped In-ground pool is heated and recently fitted with a new liner and pump. The Pool is also surrounded by Wrought-Iron Fencing and a gorgeous garden that creates the perfect oasis. The roof was updated with new eavestroughs and downspouts. The home also boasts an Incredible Kitchen with Granite Counter Tops, Large Center Island, S/S Appliances & breakfast area. The Kitchen overlooks the pool and garden. Access the huge wooden Deck from the Kitchen and family room. The Extended Mudroom is the perfect place to transition from the pool and can serve as a separate entrance to the basement suite. (id:35492)
Ipro Realty Ltd.
Icloud Realty Ltd.
49 Third Ave
Hornepayne, Ontario
Purpose Built Brick Fourplex offering a solid investment opportunity. This well maintained building features two vacant units, allowing a buyer to set market rents right away, along with 4 dedicated parking spaces and separate exterior tenant Garages. Rents have been adjusted annually, reflecting consistent management. Ideally located close to all amenities. New propane furnace installed in 2025. This property is well suited for investors, or owner occupiers seeking strong multi-unit asset with flexibility and income potential. Separately metered units with 1 -1 Bedroom, 1-2 bedroom, and 2-3 Bedrooms. (id:35492)
Exit Realty True North
30 Brookfield Crescent
Kitchener, Ontario
Welcome to 30 Brookfield Crescent, a well-maintained freehold townhome nestled on a quiet, family-oriented street in Kitchener. Offering almost 1,500 sq. ft. of living space, this move-in-ready home features 3 spacious bedrooms, including a primary bedroom with a walk-in closet and large window, and three bathrooms-a full bath on the second level, a convenient powder room on the main floor, and a full bathroom in the finished basement. The functional layout is complemented by no carpet throughout, fresh, well-kept paint, and a partially upgraded kitchen equipped with stainless steel appliances. The finished basement adds valuable living space, ideal for a rec room, home office, or guest area. Enjoy outdoor living in the fully fenced backyard, perfect for kids, pets, or entertaining. Complete with one garage parking space, this home is ideal for first-time buyers, young families, or anyone seeking a turnkey property in a desirable Kitchener neighbourhood. (id:35492)
Century 21 Property Zone Realty Inc.
99 East 36th Street
Hamilton, Ontario
Great investment opportunity on the East Hamilton Mountain near parks, green space and commercial shopping centre! 2 units- main floor features 2 bed, 1 bath open concept throughout, two sets of in-suite laundry & large bedrooms with a front and rear deck. Lower unit is a 1 bed, 1 bath unit with an upgraded kitchen and bathroom that features a private side deck leading to the unit. Sitting on a generous lot (with ample 4 car parking), the opportunity continues with a large detached 434 square foot garage perfectly set for a garage suite conversion/storage that includes R1 zoning allowing no red tape! Unrestricted street parking. Garage was resided and re-shingled in 2021. Garage could also be easily rented out separately for $200+. Current AAA tenants (upper & lower) paying $3750/month combined +100% of utilities! Easy legal triplex conversion for more cash flow and value add! 20% down payment, 4.25% interest rate, 30 year amortization enables positive cash flow! (id:35492)
Revel Realty Inc.
2355 North Ridge Trail
Oakville, Ontario
Built by Fernbrook in prestigious Joshua Creek this Spectacular 7 Bedroom & 7 Bath Home Boasting Over 4,500 Sq.Ft. Finished Living Space with Jenn-Air appliances in Main Kitchen and 2nd Kitchen in Basement. 4 Bedroom & 4 Bath about 3,100 Sq.Ft. Above- Ground Finished Living Space PLUS 3 Bedrooms and 3 Full washrooms in Finished Basement with 10 ft. high ceiling and a Beautiful, Private Backyard. 2 bedrooms & 2 full washrooms legal second dwelling unit in the basement approved by Town of Oakville built with premium materials & finishes that has 10 ft. high ceiling with separate entrance from backyard, separate laundry, separate gorgeous kitchen for either in-law-suite or additional income rental.Gorgeous Curb Appeal with Stone & Brick Exterior, Interlocking Driveway, Stone Steps, Elegant Porch & Lovely Garden.Extra wide 14 ft high custom Fibre Glass Door Entry Leads to Bright 2-Storey Grand Foyer with huge 2-storey Windows.Stunning Gourmet Kitchen Boasts Custom Wood Cabinetry, Centre Island, Granite Countertops, Lovely Tile Backsplash & Bright Breakfast Area with Garden Door Walk- Out to Patio & Private Backyard!Gorgeous Family Room with Gas Fireplace.Separate Formal Living Room & Dining Room.Modern 2pc Powder Room & Beautifully Finished Laundry Room (with Access to Garage) Complete the Main Level.Hardwood Staircase Leads up to Generous 2nd Level with 4 Large Bedrooms & 3 Full Baths.Primary Bedroom Suite Boasts Walk-in Closet & Luxurious 5pc Ensuite with Tile Flooring, Floating Double Vanity, Freestanding Soaker Tub & Glass-Enclosed Shower.2nd & 3rd Bedrooms Share 5pc Semi-Ensuite AND 4th Bedroom Boasts Semi-Ensuite Access to 4pc Main Bath!Gorgeous, Private Backyard Boasts Extensive Patio Area, Mature Trees, & Large Garden Storage Shed.2 Car Garage is Pre-Wired for EV Charger!Fabulous Location in Desirable Joshua Creek Community Just Minutes from Many Parks & Trails, Top-Rated Schools, Rec Centre, Restaurants, Shopping & Amenities, Plus Easy Highway Access (id:35492)
Homelife G1 Realty Inc.
1922 - 8960 Jane Street
Vaughan, Ontario
Newly Registered Charisma on the Park (phase 2) where Luxury, Style & Convenience Meet. This upgraded beauty has Guaranteed Unobstructed Sunny South views!! Two Generous Bedrooms, 2 Generous Bathrooms, Stylish Open Concept Kitchen with High-end SS Appliances. All Counters Are Quartz. Enjoy 9 Foot Ceilings, Floor-to-Ceiling Windows, LOTS of Light and Sleek Modern Finishes throughout. Your impressive open-concept kitchen with island is ideal for cooking &gathering with friends. Indoor/outdoor enjoyment are made possible though the Living-room walk-out to your Enormous 131 Sqft Balcony. Bask in the Unobstructed Sunny Views of the Toronto Skyline & Lake Ontario. ***TENS OF THOUSANDS*** in upgrades including a fridge waterline, upgraded deep SS kitchen sink and ***RARE OVERSIZED Electric Vehicle Parking ($19,500 + HST through Builder)***, plus locker. No more limitations controlling what you can drive, or how large of a vehicle you can have! The entire development Oozes Modern Luxury, High-end Finishes & 5 Star Amenities. Enjoy your Grand Lobby, WIFI Lounge (Internet Included in LOW Maintenance fees!), 24 Hour Concierge, Outdoor Pool, Rooftop Terrace with BBQ's/TV/Kitchen &Dining Room, 7th Floor Wellness Centre and another outdoor terrace, Modern Gym, Sauna, Yoga Studio, Party Room, Games Room with Indoor Bocce Courts, Theatre, Pet Grooming Station and more! Incredible location just steps to Vaughan Mills Shopping Centre, Hwy 400 & 407, TTC Subway, VMC Bus Terminal, VIVA Rapid Transit, Cortellucci Vaughan Hospital, Canadas Wonderland and more. (id:35492)
Royal LePage Signature Realty
747 Kenny Gordon Avenue W
Ottawa, Ontario
This spacious BRAND NEW HOME is lovely and patiently awaits for the right Buyer. Priced for quick occupancy with kitchen appliances and central air conditioning already installed. Great value with over $40,000 in builder upgrades with HST INCL PLUS Buyer has a full Tarion Warranty with a pre-delivery inspection prior to closing. Some of the carefully selected designer finishes, hugely popular and on everyone's "wish list" incl an 8' x 10.6' handyman space in the attached garage . (Check out the floor plan.) The main floor has upgraded hardwood, the kitchen features upgraded cabinetry, quartz countertops, pot lights, walk-in pantry and a large island with bar style seating. 12' vaulted ceilings and a gorgeous gas fireplace invite you into the cozy main floor family room while a main floor flex room gives every family a room to use as a main floor office or suit other needs. Upstairs the Primary Bedroom has both his/hers walk in closets and an ensuite with large glass shower and double sinks. In addition to the three bedrooms, there is a huge, open loft style room as well as a spacious laundry room. Additional upgrades, incl fully developed basement stairs to the lower level as well as incl a 3 pce rough-in for a future bath, if needed. Current taxes do not reflect property value and it is to be reassessed for taxes prior to closing. Offers are to be communicated during regular business hrs, if possible with 24 hr irrevocable. Buyer's deposit to be held by Seller's lawyer and Buyer to sign Builder's Agreement within 5 days of acceptance of OREA agreement. (id:35492)
Teresa Barbara Steenbakkers
73 Brennan Crescent
Loyalist, Ontario
Wow! Massive Corner Lot Featuring A Very Well-Maintained Home With A Highly Sought-After Two-Car Garage! This Exceptional Property Has Been Meticulously Maintained And Offers An Extra-Wide Lot Complete With A Beautiful Modern Fence Providing Full Privacy, Along With A Large 200+ SQ FT Deck Professionally Built With City Permits-An Investment Of $32,000 Alone, Offering Incredible Value. Step Inside To A Bright And Inviting Open-Concept Layout Perfect For Entertaining. The Second Floor Showcases A Spacious Principal Bedroom Complete With A Stunning Five-Piece Ensuite Sure To Impress. Two Additional Well-Sized Bedrooms, Combined With Another Four-Piece Bathroom, Make This Home Ideal For A Growing Family. Located In The Heart Of Odessa, Ontario-An Amazing Family-Friendly Community Known For Its Outdoor Adventures And Small-Town Charm-While Still Just Minutes From Major Cities Such As Kingston, With Easy Access To Local Amenities And Highway 401. This Home Seamlessly Combines Comfort, Lifestyle, And Exceptional Value. (id:35492)
Right At Home Realty
6 Sunset Court
Kawartha Lakes, Ontario
Discover this charming 3-bedroom brick bungalow, perfectly nestled on a quiet, family-friendly street in the heart of Lindsay. An ideal opportunity for first-time buyers, downsizers, or investors. The spacious, bright main level boasts hardwood floors, an updated 4-piece bathroom, and elegant California shutters. The kitchen provides ample storage, a double sink, and a walk-out to a partially covered deck, perfect for summer gatherings. The finished basement adds valuable living space, featuring a rec room, utility room, laundry room and cold storage. Outdoors, enjoy a private, level, landscaped and fenced backyard with a garden shed. A detached garage and private driveway offer parking for 3+ vehicles. Recent updates include a new furnace (2025), hot water tank (2025), stamped concrete front porch, flagstone walkway and a paved driveway, ensuring peace of mind. Conveniently located near parks, trails, schools, shopping, Ross Memorial Hospital, and all the essential amenities. This cozy bungalow is ready for your personal touch to make it your own! (id:35492)
Royal Heritage Realty Ltd.
311 King Street E
Hamilton, Ontario
Two adjacent freestanding buildings at 309 & 311 King St E are for sale separately or as on. Notably, the City Council has given the green light to the LRT, with this property strategically situated along its route. There is potential for up to 6 floors of development, complemented by ample parking space at the rear. The zoning allows for a diverse array of uses, presenting a promising opportunity for developers and investors alike. The listing price reflects the price per building, not both. Both buildings are optional to buy separately or together. Don't miss out on this incredible opportunity! This property is offered "As Is, Where Is". (id:35492)
RE/MAX Premier Inc.
143 Green Street
Deseronto, Ontario
Charming 4-Bedroom Home in the Heart of Deseronto. Step inside this character-filled home and feel instantly welcomed. With four spacious bedrooms and one and a half bathrooms, this home offers plenty of room for a growing family. The main floor laundry adds modern convenience, while the home's classic details and warm atmosphere preserve its timeless charm. Enjoy the benefits of being in town with the comfort of a good-sized yard - perfect for kids, pets, or relaxing outdoors. Whether you're looking to get into the market or need more space for your family, 143 Green Street is a wonderful opportunity to make your homeownership dreams come true. (id:35492)
Century 21 Heritage Group Ltd.

