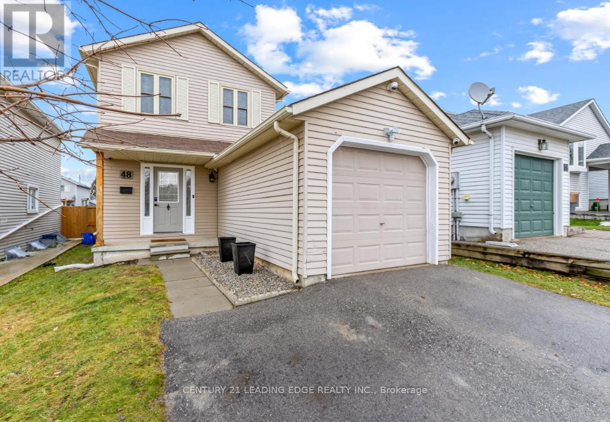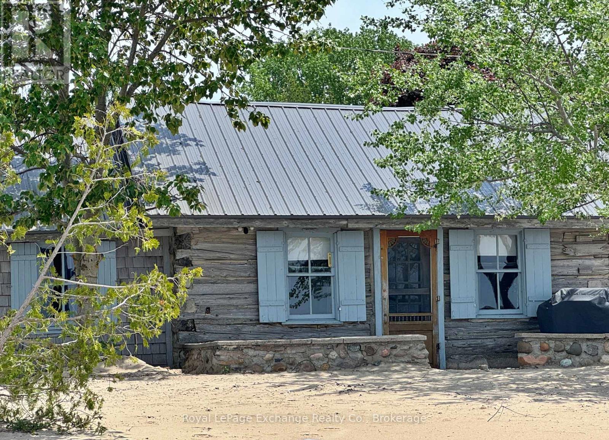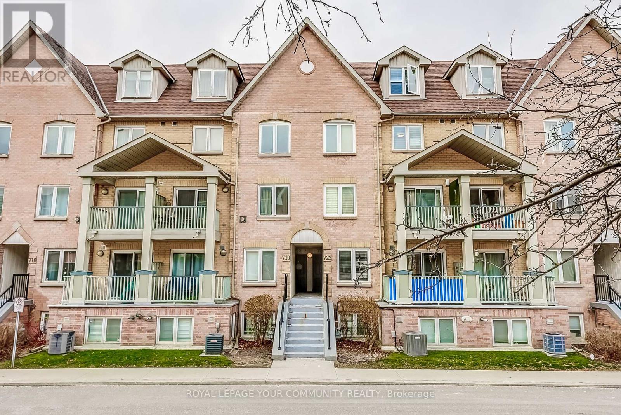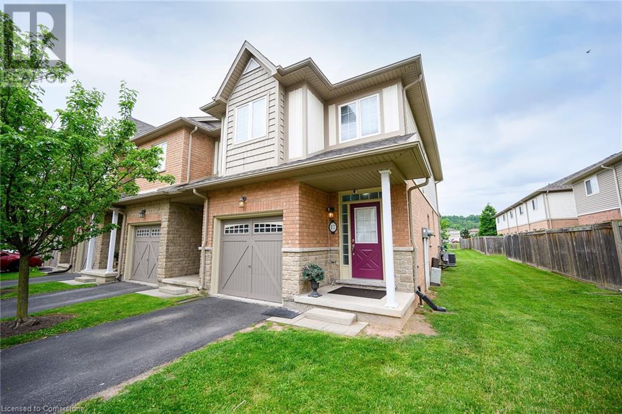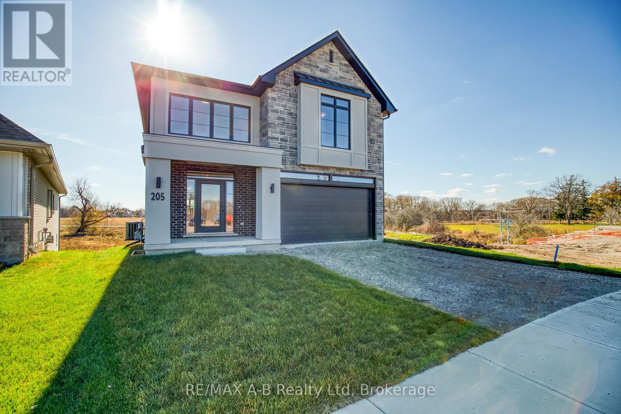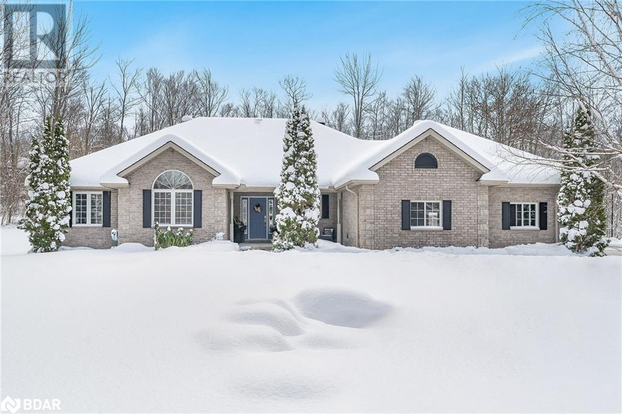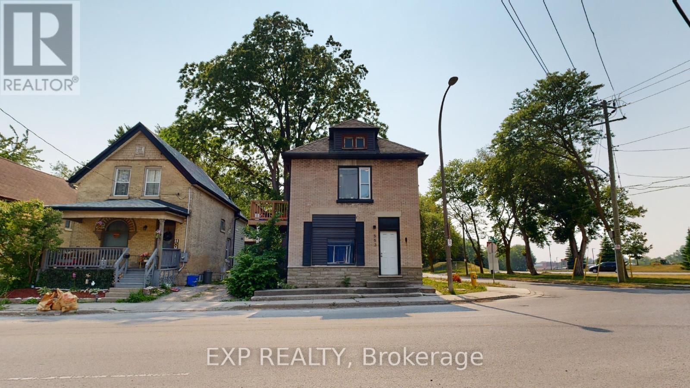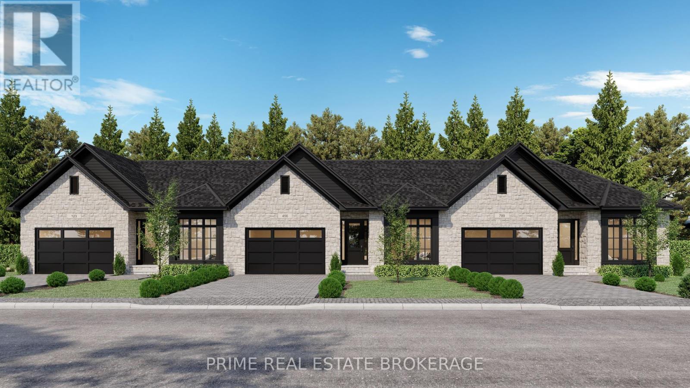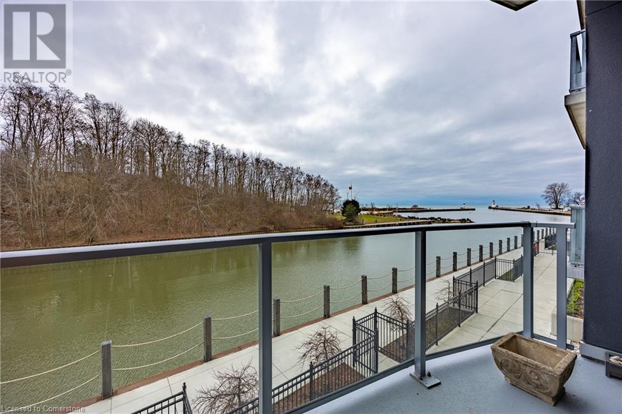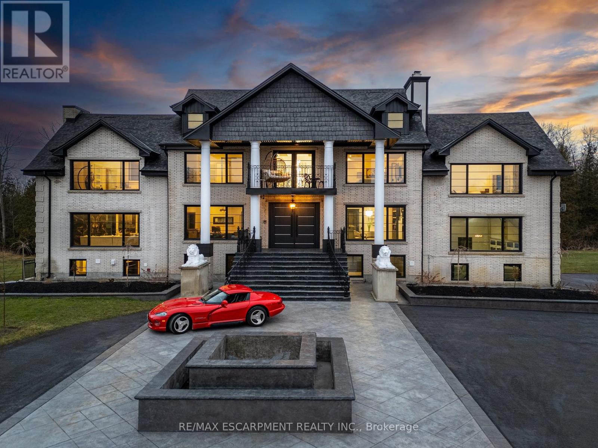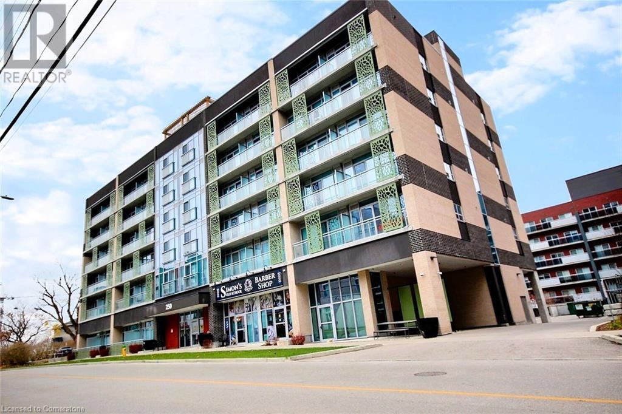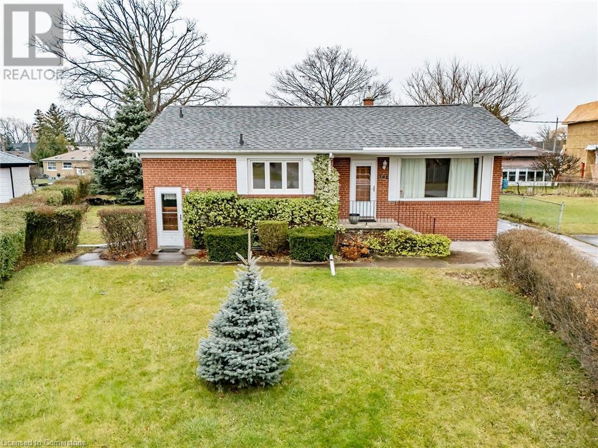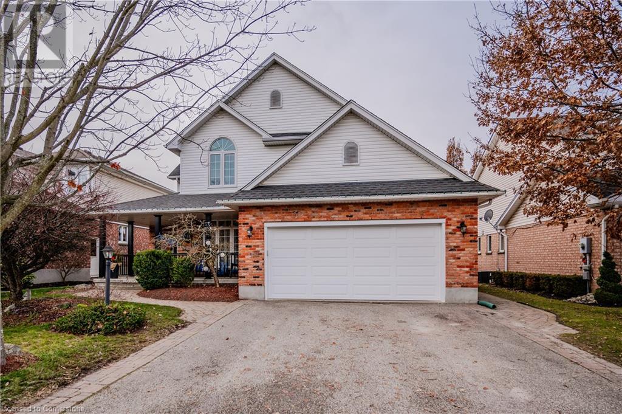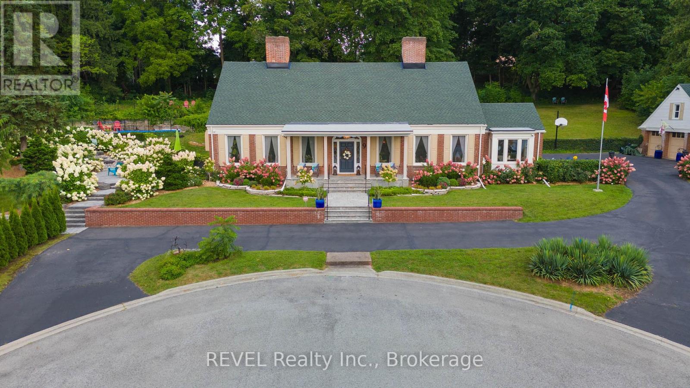79-81 Queen Street
Kingston, Ontario
Welcome to 79-81 Queen Street, a historic gem in the heart of downtown Kingston. Built in 1840, this stately limestone building combines timeless charm with modern amenities, making it a standout investment opportunity. The property features limestone construction with exposed brick interiors that exude character and tenants love. Located in Kingston's vibrant downtown core, it has so many amenities within easy walking distance including the waterfront, Queens University, Kingston General Hospital, and an incredible number of shops, restaurants, and cultural attractions. This turnkey investment offers four residential units, all separately metered to ensure low operating costs. Each unit includes appliances, with two featuring dishwashers and one equipped with laundry as well. The property has a history of being fully rented with no vacancies, highlighting its strong rental demand. Additionally, 10 coveted parking spots generate an extra $1,000 per month. There is also room for expansion on the large lot, offering opportunities to add to this property. With easy cosmetic renovations, the units themselves have significant potential for increased revenue, adding even more value to this already attractive investment. Current rents include Unit 79-1 $1,400/month (Oct 2024 - Sep 2025), Unit 79-2 $1,800/month (May 2024 - Apr 2025), Unit 81-1 $1,691/month (month-to-month), and Unit 81-2 $1,800/month (Jul 2024 - Jun 2025). Combined with the parking income, the property currently has a gross annual income of $92,292 and a net operating income of $67,561. With its unbeatable location, solid income stream, and historic charm, 79-81 Queen Street offers a rare opportunity to own a piece of Kingston's heritage while enjoying a lucrative, low-maintenance investment. (id:35492)
RE/MAX Finest Realty Inc.
306 - 330 Dixon Road
Toronto, Ontario
Spacious 2 bedroom suite available in prime location! Close to the airport, highways, public transit, amenities and shopping! This beautiful two bedroom unit features a primary bedroom with a walk in closet a combined living and dining room that maximizes space, an eat-in kitchen and a beautiful open balcony overlooking the city's view. (id:35492)
RE/MAX West Realty Inc.
136 King Lane E
Clarington, Ontario
Discover the endless possibilities at 136 King Lane in Hampton! This impressive property spans over 20 breathtaking acres, offering a rare blend of rural charm and incredible development potential. Nestled between areas already zoned for residential use, this property presents a unique opportunity to explore future possibilities while enjoying all the benefits of a >3,000 sq. ft. home. The existing residence is a spacious and well-maintained gem, ideal for comfortable living or rental income while exploring the potential of the surrounding acreage. Featuring bright and open living spaces, ample bedrooms, and a layout perfect for families or multi-generational living, the home complements the natural beauty of its setting. The true highlight is the expansive land a mix of open fields, treed areas, and stunning views. Whether you're envisioning farming, recreational uses, or simply having a private retreat to call your own, the potential is endless. Situated near established residential zones, this property offers significant long-term investment appeal for those with a vision. Close to schools, parks, and local amenities, 136 King Lane combines the tranquility of rural living with the convenience of nearby urban centers. Buyers are encouraged to conduct their own due diligence regarding any potential changes or rezoning opportunities. Don't miss your chance to own this one-of-a-kind property that blends residential comfort with vast potential ideal for those seeking both lifestyle and opportunity. **** EXTRAS **** Buyers must conduct their own due diligence regarding zoning or development potential. (id:35492)
Slavens & Associates Real Estate Inc.
48 D'ambrosio Drive
Barrie, Ontario
Welcome to this beautiful 3-bedroom detached home a fantastic opportunity for first-time buyers! Enjoy a private, large fenced backyard with an oversized deck and patio, perfect for entertaining or relaxing. The backyard features a newly replaced fence, and the home includes a new AC unit and updated basement flooring. The finished basement also features a convenient 2-piece bathroom, adding extra living space. Ideally located just minutes to the GO Train and Highway 400, with Lake Simcoe and Centennial Beach nearby. Easy walking distance to parks, shopping, daycare, and elementary schools. Dont miss out on this charming home in a prime location! **** EXTRAS **** Driveway redone 2021, New high efficiency AC with new copper for the AC (2023), New fence on either side (2023), New floor in basement (2024), Roof (2016) 200 AMP panel Upgrade (id:35492)
Century 21 Leading Edge Realty Inc.
20 Edgemere Crescent
London, Ontario
Who's looking for their First Home?! Welcome to this 5-bed, 2-bath house with a SEPARATE entrance basement. Perfect for first-time home buyers, a multi-generational home, or as an investment property! This charming property boasts great curb appeal with its brick exterior and oversized backyard. The lower level features a separate entrance, family room, 2 bedrooms, 1 full bath, and laundry with a newer washer and dryer . Updates include a new hot water tank and ceramic tile in the bathrooms, along with newer cabinet and light fixtures. The main floor has been freshly painted with new flooring throughout and offers 3 bedrooms and 1 full bath. Additional updates include a newer electrical panel , pot lights , stainless steel appliances , kitchen cupboards , and main level flooring . Located within minutes of schools, parks, Victoria Hospital, and just 5 minutes from Highway 401. This property wont last call to set up an appointment today! (id:35492)
RE/MAX Advantage Realty Ltd.
5a Wood Street
Kincardine, Ontario
Discover a rare gem on the sandy shores of Lake Huron at Inverhuron. This century-old log cottage offers an unparalleled blend of history and natural beauty, featuring panoramic views of North Point, pristine sand beaches, and breathtaking sunsets. Crafted with a high percentage of log interior and exterior, this three-season cottage spans 1,019 sq. ft. of charming living space. It includes a spacious Great Room with authentic log detailing, two cozy bedrooms, a sleeping loft, a functional kitchen, and a bathroom. Heating amenities include an electric stove and wall unit, and the durable steel roof was installed in 2022. Essential updates to plumbing and wiring were completed in the late 1980s, ensuring reliability and comfort. The spacious front porch offers ample room for gatherings, making it the perfect spot to enjoy a coffee while soaking in the serene solitude of summer mornings. As the day winds down, this inviting space transforms into an ideal venue for cocktail parties, providing an unrivalled vantage point for savouring the evening sunset. Additional features include a detached shed with ample storage and laundry facilities. For the first time in a century, the original family is reluctantly parting with this treasured property, offering a unique opportunity to create your own magical memories in a truly extraordinary setting. Interested parties should do their own due diligence regarding future rebuilding or renovation. Available on an as is, where is basis. **** EXTRAS **** Contents (id:35492)
Royal LePage Exchange Realty Co.
722 - 75 Weldrick Road E
Richmond Hill, Ontario
Welcome to this charming, stacked townhouse complex nestled in the highly sought-after Observatory Neighborhood. This spacious home features 2 generous size bedrooms, two bathrooms, two side by side parking with access to underground parking lot from unit, and an open balcony. Walking distance to Yonge Street, YRT, ravine, grocery stores and restaurants. Close to Hospital, Hillcrest Mall, Parks, Schools, David Dunlap Observatory and much more. Truly an ideal choice for modern living. (id:35492)
Royal LePage Your Community Realty
170 Dewitt Road Unit# 17
Hamilton, Ontario
Three bedroom end unit townhouse in a desirable Stoney Creek location close to all conveniences offers two and half bathroom stainless appliances new central air conditioning and high efficiency furnace condo fee covers roof exterior maintenance, grass cutting fully fenced private yard carpet free well maintained unit (id:35492)
Homelife Miracle Realty Mississauga
Lot 24 205 Dempsey Drive
Stratford, Ontario
Welcome to The Capulet, a stunning new 4-bedroom, 3.5-bathroom residence just minutes from the heart of downtown Stratford, Ontario. This thoughtfully designed home masterfully blends modern aesthetics with exceptional craftsmanship, offering an ideal retreat for peaceful living. The open walk-out layout leads to a serene walking trail and lush green space, perfect for outdoor relaxation. Located just 45 minutes from Kitchener-Waterloo, The Capulet provides the best of both worlds: the charm of small-town living with the convenience of big-city amenities. Every detail has been meticulously crafted to offer a harmonious fusion of contemporary elegance and natural tranquility. (id:35492)
RE/MAX A-B Realty Ltd
1615 - 335 Rathburn Road W
Mississauga, Ontario
Located near the vibrant heart of Mississauga, 335 Rathburn Rd W, Unit 1615 is a beautifully renovated condo with sleek granite countertops, dual sink, stainless steel appliances, and modern cabinetry in the kitchen, complemented by dark hardwood floors throughout. The bright, open-concept living and dining area offers barstool seating for entertaining, while the unit includes a separate ensuite laundry, a 4-pc bathroom with sliding glass doors and granite vanity, and two spacious,light-filled bedrooms, with the master featuring a 2-pc ensuite. A walk-out from the living room leads to a private balcony. Newly renovated, the unit boasts brand-new appliances and faucets in the bathrooms, along with one locker and one parking space. Residents enjoy state-of-the-art amenities such as tennis courts, a party room, a pool, a fully equipped gym, a two-lane bowling alley, a billiards room, an in-house theatre, and a fitness area for yoga and Pilates. Located steps from transit, Square One Shop **** EXTRAS **** Amenities Include 24 Hr Security, Concierge, Conference Room, Guest Suite, Closed Circuit Security,Indoor Pool, Sauna, Hot Tub, Gym, Theater, Bowling Alley, Media Rm, Tennis Court, Squash Court,Party Room, Kids Playground, Visitor Parking (id:35492)
RE/MAX Realty Specialists Inc.
2576 Champlain Road
Tiny, Ontario
Top 5 Reasons You Will Love This Home: 1) Custom-built home designed with safety, energy efficiency, and longevity in mind, offering a forever home with the opportunity to be expanded in any direction and prepped for an additional floor, making it perfect for a growing family 2) Built with 15” thick Nexcem ICF walls, the structure is fireproof, tornado-proof, mold-resistant, and sound-blocking, complete with a steel roof super-insulated with R-50, and complete with North-South orientation maximizing passive solar heating, reducing heating costs and ensuring pipes never freeze 3) High-performance windows include triple-pane, argon-filled glass on the north side and over 400 square feet of laminated, tempered, Low-E argon-filled glass on the South side for optimal solar gain and security; top-of-the-line heating system including radiant floor heating and a 99.9% energy-efficient electric boiler, with a wood stove for backup in case of power outage 4) Adaptable design including reconfigurable interior spaces with no load-bearing walls, a built-in elevator shaft, and radiant floors, along with an oversized foundation allowing for future brick or stone exterior and a 200-amp electric panel that is solar-ready, offering potential for whole off-grid living 5) Set in a peaceful location with public access to Lake Huron across the road and a 7,000-acre provincial park as its backyard, this home provides an ideal retreat for those seeking safety, self-sufficiency, and natural beauty, while still being accessible to Toronto and its airport. Age 2. Visit our website for more detailed information. (id:35492)
Faris Team Real Estate Brokerage
37 O'donnell Court
Penetanguishene, Ontario
Top 5 Reasons You Will Love This Home: 1) Alluring and secluded home extending on 2.5-acres of land, highlighting an impeccable curb appeal provided by a durable stone and brick exterior 2) Your own backyard oasis awaits with plenty of space for outdoor entertaining and a heated in-ground, saltwater pool, perfect for summer enjoyment 3) Added perk of a detached, heated workshop with a finished loft, providing additional living space and the potential for an in-law suite 4) Newly renovated 17-year-old home featuring modern touches alongside a fully finished basement with a family room, two bedrooms, an office, and a bathroom 5) This home is surrounded by greenery, perfect for nature lovers, and ideally located close to Georgian Bay, offering easy access to amenities such as Discovery Harbour, beaches, and parks. 3,290 fin.sq.ft. Age 18. Visit our website for more detailed information. (id:35492)
Faris Team Real Estate Brokerage
416 - 1141 Cooke Boulevard
Burlington, Ontario
Welcome to this exceptional corner-unit condo townhouse, just four years old, where convenience meets contemporary style. Bathed in natural light from its east, north, and south-facing windows, this home offers a bright and airy atmosphere, complemented by sleek, neutral finishes that create a modern, sophisticated feel.Perfectly suited for first-time buyers, young families, investors, or retirees, this townhouse is ideally located for a lifestyle of ease, accessibility and single floor living. Commuting is a breeze with Aldershot GO Stations just steps away, while downtown Burlington is just a 10-minute drive, offering a variety of shops, restaurants, and entertainment. For outdoor enthusiasts, LaSalle Park is just a short walk, and you'll find numerous dining options along Plains Road. Plus, the nearby dog park is perfect for spending quality time with your furry companion.Convenience is key, with Joseph Brant Hospital and Burlington Beach located just 6 km away, and Ikea only 4 km from your front door. Water lovers will appreciate the proximity to LaSalle Park Marina, only 1.8 km down the road while nature lovers will delight in the Royal Botanical Gardens, just 3.4 km from home.This is your opportunity to embrace the best of West Burlington living in a vibrant community with all the amenities you need right at your fingertips. **** EXTRAS **** n/a (id:35492)
Royal LePage Real Estate Services Ltd.
553 Quebec Street
London, Ontario
Amazing Investment Opportunity Located in the heart of London! This turn-key, low maintenance legal duplex in Old East Village will be an amazing addition to your portfolio. Close to downtown, Western Fair Farmer's Market and all amenities including bus routes to both Fanshawe College and UWO. Perfect for anyone looking for a spacious, cash flowing investment or a mortgage helper to ease your payments. This building features 2 spacious units has an extensive list of recent updates: Three Hydro meters and updated Electrical Panels (2022), Roof (2014), Siding/eavestrough/soffits/fascia (2021), Updated plumbing (2021), Furnace (2019), Fence (2020-2021). In addition, there is coin-operated shared laundry and plenty of parking. Separate entrances for both units and the full unfinished basement for storage/workshop.Fully rented to high-quality A+ tenants for $3464/month. (id:35492)
Exp Realty
6820 Side Road 16
King, Ontario
TWO IN ONE !!ATTENTION MECHANIC OR KITCHEN CABINET OR RENOVATION BUSINESS WITH PLENTY STORAGE OR WORK FROM HOME,WHY PAY MORE RENT, WORK HOME,HIGHLY UPGRADED, NEW APPLIANCE, WELL MAINTAINED HARDWOOD FLOOR, TWO GARAGE, DETACHED GARAGE IS HAS PLENTY SPACE HIGH-DEMAND KING TOWNSHIP MINS FROM NOBLE TON & SCHOENBERG! GREAT FOR FUTURE DEVELOPMENT! OPEN CONCEPT AND BRIGHT HOUSE W/UPDATED KITCHEN & DINING RM WALKOUT TO DECK. WOOD BURNING FIREPLACE IN L. RM. 200 AMP SERVICE. LAUNDRY ON MAIN FLOOR. CIRCULAR DRIVEWAY. DRILLED WELL W/ NEW PUMP. ENJOY EASY ACCESS TO HWY27 & 400, TORONTO AND COTTAGE COUNTRY ROUTES. CLOSE TO KING'S FINEST SCHOOLS AND ALL AMENITIES. JUST 20 MINUTES FROM PEARSON INTERNATIONAL AIRPORT. (id:35492)
RE/MAX Realty Specialists Inc.
Lot 1 - 120 Kent Street
Lucan Biddulph, Ontario
Welcome to Kent Villas, Lucan's premier townhome development by Wasko Developments, where luxury living meets thoughtful design and natural beauty. Nestled among mature trees and bordering a serene ravine, these bungalow townhomes offer unmatched privacy and tranquility. Each unit features premium finishes, including elegant stone countertops, and a cozy gas fireplace perfectly blending sophistication and functionality. The well-planned layout includes a main-floor primary bedroom with ensuite and an additional bedroom on the same level, ensuring both comfort and accessibility. With beautiful curb appeal highlighted by a stone facade, these homes are designed to impress inside and out. This is your opportunity to be part of something exceptional. Now launching the first block of 19 premium units - reserve yours today and experience the elegance of modern living, brought to you by Wasko. **** EXTRAS **** TO BE BUILT - ALL OFFERS MUST BE ON BUILDER FORMS. Expected completion Fall 2025. [email protected] for more information and/or builder contract. (id:35492)
Prime Real Estate Brokerage
38 Harbour Street Unit# 215
Port Dover, Ontario
Harbourside living close to the action at Port Dover's premium waterside condominium complex! Walking distance to restaurants, venues and all the amenities Port Dover has to offer. Premium corner unit. Lounge on one of your two balconies enjoying the views of Black creek and Lake Erie. Hang out at the creek side patio area enjoying the waterfront sites while grilling a meal. Unit 215 offers over 1200 square feet of upgraded living space. Combined kitchen, dining and living area. Principle bedroom with walk in closet and large four piece bathroom. Second bedroom with walk-in closet and ensuite privilege. Additional storage closet. Laundry/storage/utility room, heated garage (#24 space) and storage locker (#15). Check out the virtual tour and book your private viewing today! (id:35492)
RE/MAX Erie Shores Realty Inc. Brokerage
74 Carling Bay Road W
Carling, Ontario
Looking for a peaceful retreat in one of the norths most desirable areas? Discover this 2-bedroom, 2-bathroom country home, a hidden gem nestled in a private and serene setting.Surrounded by landscaped gardens, the property boasts a smooth granite yard, a vernal pond, and two manmade ponds, attracting a delightful array of wildlife. Walk the trails on your own property. Enjoy your mornings with coffee on the patio or spend evenings by the fire under the moonlight that feels enjoying your own slice of paradise.The homes open-concept design seamlessly blends the kitchen and family room, enhanced by large windows that showcase the breathtaking scenery outside. No need to brave the cold, rainy days to reach your vehicle a covered breezeway connects the home to the garage, keeping you dry and comfortable. From the garage, step into a cozy guest room, thoughtfully designed for comfort and privacy. Guests will love having their own entrance that leads directly to the majestic outdoors, where nature's beauty awaits just outside the door. Nearby, youll find a recreation center and the charming W-Ranch, where you can pick up farm-fresh eggs or enjoy horseback riding through the countryside. Love the water? A nearby marina, boat launch, and restaurant offer even more ways to have fun relax and unwind. **** EXTRAS **** Propane cost for 2024 $2,788.12 Tank Rental $108.48 Hydro $2433.83 Water conditioner $67.80 (id:35492)
RE/MAX Parry Sound Muskoka Realty Ltd
33 Grace Street
Toronto, Ontario
Immaculately kept bungalow nestled in Eglinton East, a great neighbourhood. Three bedrooms on main floor. Mostly finished basement with recreation room, a spare room, and a workshop. Separate entrance for potential in-law suite. Situated within walking distance to Eglinton Go Station. Close proximity to TTC, schools, supermarkets, restaurants, LCBO, Home Depot, Shoppers Drug Mart and amenities. LOCATION LOCATION LOCATION...MUST SEE!!!! (Estate Sale) **** EXTRAS **** Fridge, Stove, Range hood, Washer, Dryer, Freezer, B/I bookcase in rec room, B/I shelves in bsmt room, workbench in workshop. All ELFs, all window coverings, humidifier, air cleaner, gas burner and equipment, shed in backyard (id:35492)
Trustwell Realty Inc.
1308 Dempster Lane
Oakville, Ontario
Stunning Brand New with 2 Balconies, Prestigious Family Community in Oakville, Fully Modern Open Concept Living 9' ceilings, PAID Extra to have SMART ZONE at the Ground Level, can be used as an Office or Study for any purpose. NO POTL fee, No Maintenance Fees whatsoever, wide street visitors can park on the street. Freehold Townhouse with Upgraded features paid Extra a lot $$$ to builder for Following Upgraded features. Custom kitchen with upgraded cabinetry with built-in brand new appliances and quartz countertop with quartz backsplash, Under cabinet, LED built-in lighting, Engineered hardwood, Custom vanities in all bathroom with quartz countertops and polished porcelain tiles, Upgraded sinks and plumbing fixtures, Upgraded interior doors and door hardware, Smart door lock, Garage door opener with remote and keypad and THIS HOME COMES WITH FULL TARION WARRANTY. Conveniently situated near top-rated schools, shopping centers, transit, the GO station, and highways 403, QEW, and 407, this home offers the perfect blend of style, comfort, and convenience. Don't miss the opportunity for this exceptional property. Schedule your viewing today! **** EXTRAS **** built-in microwave & oven with wifi, Upgraded stair metal pickets, Frameless glass shower in primary En-suite, Heat recovery ventilator, 2 smart light switches, smart home keypad controller, Future Electric Vehicle rough in garage (id:35492)
Right At Home Realty
714 - 101 Prudential Drive
Toronto, Ontario
BRIGHT CORNER UNIT WITH STUNNING RAVINE VIEWS!! This spacious and freshly painted 2-bedroom condo, offers the best of both comfort and convenience. Situated in an extremely well-maintained ""The Birches"", this corner unit features breathtaking ravine views from its large living and dining area with floor-to-ceiling windows and a walkout to a private balcony. The updated eat-in kitchen boasts updated cabinets, ample counter space, a new stove and rangehood, perfect for family home cooking. Both bedrooms are generously sized with large closets, offering plenty of storage. The utility room serves as extra space for storage. This unit boasts brand new vinyl plank flooring throughout. Building amenities include a gym, outdoor pool, party/meeting room, sauna, and ample visitor parking. Inclusive LOW Maintenance fees cover heat, hydro, water, building insurance and common elements for peace of mind. Located just steps from grocery stores, shopping, banks, transit, and more, this unit is a commuters dream, with quick access to Hwy 401, schools, parks, and Scarborough Town Centre. Don't miss this opportunity to own a rare corner unit with unparalleled views in a well-maintained building. Perfect for first-time buyers. families, or investors. (id:35492)
Exp Realty
903 - 9 Valhalla Inn Road
Toronto, Ontario
Prime Location! This stunning 1-bedroom, 1-bathroom unit features a modern kitchen in pristine condition and a newly renovated bathroom. Step out onto your private balcony and enjoy the view! Perfectly situated for convenience, it is just steps away from Cloverdale Mall and a quick 3-minute walk to the nearest TTC street-level stop. Commuting is effortless with easy access to Highway 427. Families will appreciate the proximity to schools, with Bloorlea Middle School being only a 5-minute walk away and St. Elizabeth Catholic School just a 7-minute walk. For outdoor enthusiasts, East Mall Park is a short 3-minute stroll, and Dennis Flynn Park with its West Mall Rink is only a 6-minute walk. This unit offers modern living combined with unbeatable access to essential amenities, making it an opportunity you wont want to miss! SEE ADDITIONAL REMARKS TO DATA FORM. **** EXTRAS **** NONE-SOLD AS IS AS PER SCHEDULE \"A\" (id:35492)
RE/MAX Crossroads Realty Inc.
47 Alderney Avenue
Hamilton, Ontario
This exquisitely renovated detached home presents a rare opportunity with two luxurious washrooms on the main floor, offering ultimate convenience and comfort. Bathed in natural light and accented by sleek pot lights, this bright and airy home showcases elegant engineered hardwood floors in stunning colour. Each meticulously crafted washroom boasts high-quality finishes, showcasing modern elegance. The spacious master bedroom opens to a private deck leading to the backyard, creating a seamless indoor-outdoor flow or savouring your morning coffee. With a separate side entrance, this property offers an exceptional investment opportunity for creating an income-generating rental unit in the spacious 2-bedroom, 1-bathroom basement. Outside, a spacious backyard features a private pool surrounded by mature trees, providing a tranquil and private oasis for relaxation and entertainment. (id:35492)
Homelife Silvercity Realty Inc.
12199 Guelph Line
Milton, Ontario
Step into a world of opulence and sophistication with this extraordinary estate, a true architectural masterpiece offering over 9,000 square feet of exquisite living space. Located in Campbellville, this 10-bedroom, 8-bathroom residence redefines luxury living with impeccable design, craftsmanship, and attention to detail. Crown moldings throughout the house, accentuating the timeless elegance of the interiors. The expansive living spaces feature soaring high ceilings, five custom fireplaces, and an abundance of natural light streaming through oversized windows, designed for the ultimate entertainer, this estate boasts four state-of-the-art kitchens, including a primary chefs kitchen with professional-grade appliances, custom cabinetry, and an oversized island. Whether hosting an intimate gathering or a grand soiree, this home offers unmatched versatility and style. The property includes a private guest house and a thoughtfully designed in-law suite, perfect for accommodating extended family or visitors in comfort and privacy. Outdoor living is equally impressive, with manicured grounds ideal for relaxation or entertainment. The 8-car garage provides ample space for a car enthusiast's collection, while the home's multiple balconies and patios create seamless indoor-outdoor flow along side the massive indoor pool. OFFERING VENDOR/SELLER TAKE BACK MORTGAGE!! UPPER LEVEL IS REFERRING TO THE GUEST HOUSE (2 BEDS, 1 BATH, 1 KITCHEN). (id:35492)
RE/MAX Escarpment Realty Inc.
12199 Guelph Line
Campbellville, Ontario
Step into a world of opulence and sophistication with this extraordinary estate, a true architectural masterpiece offering over 9,000 square feet of exquisite living space. Located in Campbellville, this 10-bedroom, 8-bathroom residence redefines luxury living with impeccable design, craftsmanship, and attention to detail. Crown moldings throughout the house, accentuating the timeless elegance of the interiors. The expansive living spaces feature soaring high ceilings, five custom fireplaces, and an abundance of natural light streaming through oversized windows, designed for the ultimate entertainer, this estate boasts four state-of-the-art kitchens, including a primary chef’s kitchen with professional-grade appliances, custom cabinetry, and an oversized island. Whether hosting an intimate gathering or a grand soirée, this home offers unmatched versatility and style.The property includes a private guest house and a thoughtfully designed in-law suite, perfect for accommodating extended family or visitors in comfort and privacy. Outdoor living is equally impressive, with manicured grounds ideal for relaxation or entertainment. The 8-car garage provides ample space for a car enthusiast's collection, while the home's multiple balconies and patios create seamless indoor-outdoor flow along side the massive indoor pool. OFFERING VENDOR/SELLER TAKE BACK MORTGAGE!! UPPER LEVEL IS REFERRING TO THE GUEST HOUSE (2 BEDS, 1 BATH, 1 KITCHEN) (id:35492)
RE/MAX Escarpment Realty Inc.
592 Fairview Street
New Hamburg, Ontario
Prepare to fall in love with this lovely family home with close to 4000 sq. ft. of finished living space conveniently located in close proximity of New Hamburg's downtown core, parks, schools, fairgrounds and located within 15-20 min of KW, Stratford and the 401 with easy access to the 7/8 highway. This home was custom constructed by Schiedel Construction and pride of ownership is evident throughout the home and just over ½ acres grounds. This home has been lovingly cared for and has been beautifully maintained since it was constructed. It is a definitely a home that must be seen in person to be appreciated as there is a generous amount of living space being offered. It can be an amazing family home or great for those looking for one level living as there is a main level primary bedroom suite and it is also laid out well for multigenerational living needs with a finished 2nd level and a fully finished walk out basement with a wet bar/kitchenette, 1-2 bedrooms, full bathroom and rec/living space. A spacious foyer upon entering at the front of the home leads to an inviting living room space with vaulted ceilings. This leads to a rear open concept kitchen, dinette and additional family room space/sitting room with gas fireplace and loads of natural light. If you love to entertain then there is also a formal dining room with access to a huge deck at the back with pergola and electric awning overlooking the private but expansive rear yard with privacy and beautifully landscaped beds throughout. The kitchen has many updates including beautiful cabinetry and custom island updates, tile backsplash and laminate plank floors and newer appliances. There is main floor laundry, main floor primary bedroom suite with luxury 5pc bath, walk in closet, double attached insulated garage, detached single heated /insulated garage/worshop for those who are hobbyists. SHOWS AAA. Desirable sought after neighbourhood (id:35492)
Peak Realty Ltd.
1147 Arnold Street
Innisfil, Ontario
Looking For A Home With It All? Imagine Sipping Your Morning Coffee On A Charming Covered Front Porch, Taking Leisurely Walks To The Lake Just A Stones Throw Away, And Living In A Contemporary Design Featuring 9-foot Ceilings, A Modern Eat-in Kitchen, And A Spacious Open-concept Layout. This Home Brings Together Stylish Finishes Like Hardwood And Ceramic Flooring With Family-friendly Functionalityperfect For Living Your Best Life. Welcome To Arnold Street Where Thoughtful Design Meets Everyday Comfort. This Stunning 2-storey Home In The Heart Of Belle Ewart Is Ready To Make Your Dream Lifestyle A Reality. With 4 Spacious Bedrooms, Including A Private Ensuite And Juliet Balcony In The Upper 4th Bedroom, Theres Room For Everyone To Enjoy Their Own Spaceand Then Some. Picture Mornings In Your Eat-in Kitchen, Sipping Coffee In The Breakfast Area As Sunlight Streams Through The Large Windows. Step Outside To Your Deck, Perfect For Bbqs, Lazy Afternoons, Or Quiet Evening Escapes. The Hardwood And Ceramic Floors Throughout Bring A Sophisticated Touch, While The Woodstove Fireplace In The Living Room Sets The Stage For Cozy Nights In. Need Convenience? The Main-floor Laundry And Inside Entry From The Garage Make Everyday Tasks A Breeze. Located Less Than A Kilometer From The Lake, Youre Just Steps Away From Peaceful Walks And Fresh Air, With Easy Access To Highway 400 And The Go Train For Those Days You Need To Commute. This Isnt Just A Houseits A Home Where Memories Are Made. Whether Its Family Game Nights In The Main-floor Family Room Or Summer Afternoons Enjoying Your Beautifully Landscaped Property, Youll Feel At Ease Knowing This Home Is Designed With Your Life In Mind. Your Story Starts Heredont Wait To Live It. (id:35492)
RE/MAX Hallmark Chay Realty
190 Pebble Beach Parkway
Lambton Shores, Ontario
Welcome to this beautifully renovated home, where comfort and charm come together. With 2 bedrooms, a 4-piece bath featuring a linen closet, and another convenient 2-piece bath, this home is perfect for both relaxation and everyday living. You'll love the spacious laundry and dressing room, and the open-concept living, dining, and kitchen areas that create an inviting, airy atmosphere. The large family room has stunning views of the greenspace in your backyard, it is the perfect spot to unwind and enjoy nature. This home has been lovingly cared for, with laminate flooring throughout and oversized windows adorned with custom-designed coverings that allow natural light to pour in, fully drywalled throughout (incl. Ceiling with Pot Lights) and a cozy gas fireplace. The kitchen is a chefs dream with a large island, double sink, and a pantry that offers storage space. Outside, a charming covered front porch (18x7) welcomes you home, while a partially covered rear deck (27x15) invites you to enjoy outdoor living in peace. Nestled in the heart of Grand Cove, a gated, year-round adult lifestyle community. Walking trails are close by, offering a tranquil escape right outside your door. Offering activities that bring neighbors together - heated swimming pool, exercise room, billiards room, and more. Outdoor enthusiasts will love the tennis and lawn bowling courts, and those who enjoy spending time near the water will appreciate the proximity to stunning Lake Huron, with its breathtaking views and recreational opportunities. Come experience this must see home and community! (id:35492)
Keller Williams Realty Centres
2 Hugo Road
Brampton, Ontario
""Chateaus of Castlemore"" Prestigious brick/ Stucco stone 3812 Sq. Ft. (Per MPAC). double door entry. Grand foyer open to above, 9ft ceilings on main level, formal living room, dining room with decorative columns spacious kitchen with walk through servery to dining room, large center island with granite counter tops, under cabinet lighting, breakfast area is open to the family room with a half wall, Decorative columns and gas fireplace, main floor Den/Office. Spiral oak staircase leads to huge master bedroom with 10 Ft tray ceiling, walk-in closet and 5 pc bath. The other bedrooms are of good size of which two of them share a ""JACK JILL"" . 5pc bath another main bath for the 4th bedroom. From the ground floor, there is an additional oak staircase that leads to a spacious second floor family room with a gas fireplace. Additional features of this home include: Interior and exterior pot lights, exquisite crown mouldings, custom medallions and gorgeous light fixtures, custom window coverings (Draperies), countertop stove with warming drawer, B/I garbage compactor, B/I microwave, B/I oven, B/I Dishwasher central vacuum and attachments, side door that leads to basement, tankless hot water heater and water softener both owned, extra wide interlocking driveway can accommodate 3 vehicles across it. Excellent neighborhood, close to shops, transit and steps to public and catholic schools. **** EXTRAS **** Fridge, Cooktop, stove with warming drawer, B/I Dishwasher, B/I Oven, B/I Microwave, Washer, Dryer. All window coverings . B/I garbage Compactor. 2 garage door openers. All electric light fixtures, water softener, Tankless water heater. (id:35492)
Ipro Realty Ltd.
349 Bloomfield Main Street
Prince Edward County, Ontario
The Degroffe/Standing House c. 1881 was built by William Henry Degroffe responsible for many large brick homes on Bloomfield's Main Street. Featured in The Settler's Dream, this elegant home has been restored and enhanced while preserving its original character - gingerbread porch trim, high ceilings, pine floors, staircase banister, and more! Enjoy the gracious foyer, formal sitting and dining rooms, den (or guest bedroom), updated kitchen with classic black and white checkered tiled floor, family room, and a 3-season screened-in porch overlooking the garden, patio, and hot tub. The bright 2nd level offers a primary bedroom with built-in cabinetry and walk-in closet, 2 other generous bedrooms, full bathroom, laundry room, and an office area. With almost an acre of property, this family home offers open spaces and privacy. The original 2-storey carriage house is perfect for storage or future development. Bloomfield's restaurants and shops are steps away from this fantastic location! (id:35492)
Chestnut Park Real Estate Limited
219 Charles Street
Belleville, Ontario
This grand Victorian home, built in 1870 by Ezra Holton, is situated in the much-desired area of Old East Hill. The home boasts 12-foot ceilings on the first and second levels; exquisite high baseboards, crown mouldings, and trim. Large, elegant living room with original marble fireplace, dining room, kitchen, main hall, powder room, and foyer on main level. The second level offers a generous 3-piece bathroom, three spacious and bright bedrooms with the principal bedroom having floor to ceiling built-in drawers/open shelving as well as a custom walk-in closet. The third level has two additional spaces that are perfect for bedrooms or office and/or multi-media space. The home has been lovingly updated with all the modern amenities while retaining the original character throughout. Both bathrooms newly renovated 2022. Dining room solid wood cabinetry with glass door upper cabinets installed 2022. Hallway closets installed 2022. Quartz countertops throughout. New cellular blinds on main floor installed 2022. New kitchen appliances 2022. Updated furnace, air conditioner and duct work 2022. Large, elegant double-hung windows with UV protection. Gorgeous crystal chandeliers and lighting fixtures grace the entire home. Stone walkways and patios lead to both the front and back doors. Back and side yard fully fenced with Novo iron fencing and gates. Have a quiet meal in the intimate backyard, surrounded by beautiful gardens or enjoy afternoon tea on the generous front veranda enjoying the fragrance of the Climbing Roses that grace the iron fencing and add the perfect backdrop to the gorgeous front gardens. Steps to downtown, shops, restaurants, farmers market, library, theatre, parks, museums, and public gardens. This home is a must see! **** EXTRAS **** Monthly Utility Costs: Hydro $126, On Demand HWH, $64, Water/Sewage $100, Gas $240 in winter months, Bell internet $120. 2018: Furnace, A/C, Shingles and Eaves. 2022: bathroom upgrades, new kitchen appliances, 10'x10' garden shed, ROW. (id:35492)
Chestnut Park Real Estate Limited
250 Albert Street Unit# 504
Waterloo, Ontario
Turn-Key Investment Offers Spacious Luxurious Living Steps To Both University Of Waterloo And Wilfrid Laurier University. Perfect For Students And Young Professionals. Close To Restaurants, Shopping, Public Transportation (id:35492)
RE/MAX Real Estate Centre Inc.
382 Tamarack Circle
Oakville, Ontario
Discover the potential of this 3+1 bedroom bungalow, nestled in the heart of Oakville's desirable neighborhood. With three spacious bedrooms on the main level and an additional bedroom in the basement, this property offers plenty of flexibility for families or investors. The generous lot provides an ideal canvas for your dream renovation or a complete rebuild. Whether you're envisioning a contemporary makeover or starting fresh with a custom home, the possibilities are endless. Located on a quiet, tree-lined court, this property is close to top-rated schools, parks, and shopping, making it a prime location for a family home or investment. Don't miss this rare opportunity to create your vision in one of Oakville's most sought-after areas! (id:35492)
Royal LePage Burloak Real Estate Services
382 Tamarack Circle
Oakville, Ontario
Discover the potential of this 3+1 bedroom bungalow, nestled in the heart of Oakville's desirable neighborhood. With three spacious bedrooms on the main level and an additional bedroom in the basement, this property offers plenty of flexibility for families or investors. The generous lot provides an ideal canvas for your dream renovation or a complete rebuild. Whether you're envisioning a contemporary makeover or starting fresh with a custom home, the possibilities are endless. Located on a quiet, tree-lined court, this property is close to top-rated schools, parks, and shopping, making it a prime location for a family home or investment. Don’t miss this rare opportunity to create your vision in one of Oakville’s most sought-after areas! (id:35492)
Royal LePage Burloak Real Estate Services
126 - 286 Cushman Road
St. Catharines, Ontario
This move-in ready townhouse is the perfect blend of comfort and convenience. Featuring 3 spacious bedrooms, 2 baths, and a versatile bonus room in the basement, this home is ideal for families, first-time buyers, or investors. Enjoy the bright, open-concept main floor with a walkout to your fenced backyard. Upstairs you will find a spacious primary bedroom with a walk-in closet, an additional two other bedrooms, and a 4-piece bath. Updates include a new front door, new front concrete step and path, new A/C, modern kitchen, and freshly painted walls. Attached garage with direct home access, and an additional parking spot in the driveway. Proximity to the QEW, shopping, schools, parks, and the Welland Canal Trail, make this location unbeatable. Experience low-maintenance condo living with services like lawn care and snow removal. Quick close available. Don't miss out, schedule your showing today! (id:35492)
Royal LePage NRC Realty
207 - 1165 Journeyman Lane W
Mississauga, Ontario
This beautifully updated stacked townhouse offers a perfect blend of comfort and convenience, ideal for modern living. Located on the main level (not basement), this home features: *One spacious bedroom with a custom closet for ample storage, One modern bathroom with stylish fixtures - LED mirror and organizer, Open-concept living area providing plenty of space for a dining table and relaxing living room setup, high ceilings, enhancing the feeling of openness, Balcony perfect for relaxing in the summer, equipped with an all-season mat for year-round use, Upgraded flooring throughout, offering a fresh, clean look The primary bedroom comes with custom closet storage, new glass doors, and blackout blinds for optimal privacy and light control. location is ideal Walking distance to Clarkson GO Station, offering easy access to Union Station and multiple other transit options, Only 3.6 km to Lakeside Park, providing stunning views of Lake Ontario. Close to walking trails, parks, and local amenities such as restaurants, grocery stores, and more. Quick access to major highways. This townhouse offers a great combination of easy access to public transit, scenic surroundings, and modern updates making it the perfect home for anyone looking for a stylish, low-maintenance lifestyle in a prime location. One parking and one locker included in purchase price, status certificate available. (id:35492)
Your Gta Real Estate Inc.
204 - 180 Veterans Drive
Brampton, Ontario
Wonderful Opportunity for First Time Buyers, Investors or Downsizers to Buy 2 Bedroom and 2 Washroom Corner Unit in the Prestigious Family Friendly Northwest Brampton. Freshly painted Corner unit is enriched with lots of sunlight, Floor to Ceiling windows. Open Concept Modern Kitchen with Stainless Steel Appliances, Double Sink and Quartz Counter Top. Lots of storage in Kitchen. Living/Dining room is connected to Large Balcony looking over main Street, great place to have Morning coffee or evening breeze of Fresh air. Master bedroom with Walk-in Closet and 4 pc Ensuite with Frameless Glass Shower. Good Size Second Bedroom with Closet. Quick Access to Mt. Pleasant Go Station, Public Transit, Schools, Parks, Library, Cassie Campbell Community/Rec Centre. Short Drive To Sheridan College and Malls. **** EXTRAS **** Building Amenities >> Gym & Fitness Studio, Party / Meeting Rooms, Visitors Parking. One Underground Parking and One Locker included (id:35492)
Save Max Real Estate Inc.
505 - 17 Michael Power Place
Toronto, Ontario
OFFERS ANYTIME - NO OFFER DATE! Beautiful 915sqft 2+1 Bedroom, 2 Full Bath, 2 Balcony, Owned 2 CAR PARKING + LOCKER, CORNER UNIT CONDO with a Clear View Overlooking a Park in an Excellent ETOBICOKE Condominium! Excellent Layout Offers You More! Spacious Primary Bedroom has a 4 Piece Ensuite Bathroom and Walk Out to Private Balcony! Second Bedroom Offers Plenty of Closet Space! Open Concept Living and Dining Area with Den so that you can Work from Home! Family Sized and Modern Kitchen with Breakfast Bar. Walk Out of Your Living Space and Enjoy Clear Sunset Views of a Parkette from the 2 Large Balconies! 2 OWNED Parking Spaces are Close to the Elevator and One OWNED Locker! Well Appointed Building with Gatehouse Security, Visitor Parking, Gym and Much More! Outstanding Location is Steps to TTC, GO, Shops of Dundas, Islington and Bloor, Parks and Much More! The Convenience, Luxury and Amenities that You Expect from a High Quality Toronto Condominium at an Exceptional Price! **** EXTRAS **** 2 Balconies! Beautiful Clear View of Park! Upgraded Flooring! 2 Owned Parking and One Owned Locker! (id:35492)
Royal LePage Terrequity Realty
62 Alma Street
Dundas, Ontario
On a quiet and highly sought-after street, this exceptional property presents a unique opportunity for those looking to create their perfect home. This charming 1.5 storey home offers so much potential over its finished 3 levels. Don't miss your chance to renovate or build your dream home. The rare 40 by 132-foot lot in the heart of Old Dundas features views form its ravine lot complete with mature trees and natural beauty in every direction. This property is truly a gem, with immense potential for first time home buyers, empty nesters and those in-between. Whether you renovate the existing floor plan or add to the footprint this 3+1 bedroom home is such a great opportunity. Living here means being just a few steps away from the historic downtown Dundas, know for its quaint shops, delightful restaurants, great schools, and vibrant community events. Families will appreciate the proximity to excellent schools, while outdoor enthusiasts will love the easy access to the Dundas Driving Park, Dundas Peak, Webster's Falls, and numerous conservation trails perfect for hiking and exploring nature. (id:35492)
Judy Marsales Real Estate Ltd.
115 Duckworth Street
Barrie, Ontario
Welcome to 115 Duckworth Street in Barries Codrington community. This charming bungalow features a bright living and dining area with original hardwood floors, a modern kitchen, and two spacious main-floor bedrooms. The basement has a separate entrance, a cozy living space, a third bedroom, and a fireplace. The landscaped backyard is perfect for entertaining, complete with a cabana and tiki-inspired garden shed. The property also includes a detached garage and parking for six cars, all close to local amenities. (id:35492)
Exp Realty
448 Cambridge Street S
Ottawa, Ontario
Cashflow Opportunity! Stunning, Turnkey legal fourplex at 448 Cambridge St S in vibrant downtown Ottawa. Fully renovated in 2024, this property features three Bright and spacious 3-bedroom units and one large 2-bedroom unit, each designed for modern living with cozy living rooms. Upper units enjoy private balconies, while lower units offer fenced backyards. Equipped with security cameras, fire alarm pull stations, and separately metered hydro. The building has 2 furnaces and 2 hot water tanks, which are owned. Tenants love the location near Carleton University, transit, shops, the Civic Hospital, and restaurants. A prime asset for strong rental returns! ** All units Currently Vacant, Choose your rents and your Tenants!! ** (id:35492)
Exp Realty
112 Leyton Avenue
Toronto, Ontario
4 Bedrooms, 5 Washrooms, Detached House In A Quiet Area, Modern Kit. With Quartz Counter Top And Back Splash. Huge Island With High Chairs. Engineered Hardwood Flooring All Over. Ceramic Floor In Kitchen, Foyer And In All The Washrooms. Prime Bedroom Has 5 Pieces En-Suite And Walk-In Closet. 2nd Bedroom. Has 4 Pieces En-Suite. 3rd Bedroom Has 4 Pieces Washroom. Basement Has Separate Entrance And A Full Washroom And Possible To Make A 2 Bedrooms Apartment. (id:35492)
Exp Realty
247 Featherstone Road
Milton, Ontario
Rare 3+1 Bedrooms & 3 Washroom Detached Link w/ Finished Basement, Enclosed Front Porch, Double Door Entry, Open Concept Design, Freshly Painted w/ Benjamin Moore Paint, Strip Oak Hardwood Floors, Updated Oversized Kitchen with Quartz Countertop & Stainless Steel Appliances, Washroom With Quartz Countertop Vanities, New Trims, New Stairs, New Tiles, Upgraded Light Fixtures, Pot Lights, Large Breakfast Area w/ Walk Out To Fully Fenced Yard w/ Patio & Shed, Extended Concrete Driveway, Second Floor Laundry, Prime Location, Walk To Schools, Community Centres, Parks, GO Train, 401 Hwy, Downtown Milton, Shopping, Bus Transit+++ ** This is a linked property.** **** EXTRAS **** Water Softener System (Owned), Backyard Shed, Wood Fireplace (id:35492)
Exp Realty
17 Weir Drive
Guelph, Ontario
Welcome to 17 Weir Drive! Situated in one of Guelph's most desirable communities, close to parks, trails, shopping, schools, and easy access to major highways. This one-owner home located in the highly sought after Kortright Hills neighbourhood has been beautifully updated and offers 4 spacious bedrooms, plus a bonus bedroom downstairs, and 3.5 luxurious baths. This property has everything your family needs! Generous living spaces for your growing family, featuring new kitchen appliances (2022), and granite countertops with ample space for all your culinary adventures; your formal dining room boasts updated hardwood floors (2022). Upstairs features new hardwood floors (2023), a primary bedroom with a modern, newly renovated ensuite bath (2024) and a walk-in closet. The upstairs showcases three other large bedrooms and another renovated, and spacious bathroom with ample storage and double vanity(2024). This home also has a legal in-law suite with a separate entrance, full kitchen, bathroom, bedroom and living space that provides privacy and comfort for extended family, guests, or extra income potential. Spend some time in a Gardener’s dream backyard! A lush, fully fenced backyard filled with mature plants, gardens, and a variety of vibrant flowers. This backyard features a covered deck perfect for barbequing in all the elements, a free-standing deck with a pergola as well as a huge shed (2020). The perfect outdoor space to relax, entertain, or explore your green thumb! Other updates include a new double-car garage door (2023), and front porch railing (2023). This home truly has it all! Move-in ready, with room to grow and expand. It’s a perfect place for families and gardeners alike. Don’t miss the opportunity to make this gorgeous property your own! (id:35492)
RE/MAX Twin City Realty Inc.
607 - 170 Avenue Road
Toronto, Ontario
Experience The Pinnacle Of Luxury Living At Pears On The Avenue, A Prestigious Boutique Building Where Breathtaking North-Facing Views Of Casa Loma And Ramsden Park Provide The Perfect Backdrop To Your Sophisticated Lifestyle. This Elegant 2-Bedroom, 2-Bathroom Residence Spans Approximately 1,000 Sq. Ft., Featuring Soaring 9-Foot Ceilings And A Large Balcony Of 180 Sq. Ft. With Unobstructed Views. Thoughtfully Designed By Award-Winning Menkes, It Delivers Unparalleled Comfort And Style. The Bespoke Kitchen Boasts Built-In Miele Appliances, A 70 Waterfall Stone Island, A Built-In Espresso Machine, And A 30 Refrigerator, While The Bathrooms Feature Luxurious Marble Finishes. Step Onto The Expansive Balcony To Enjoy Serene City Views Or Take Advantage Of The World-Class Amenities, Including A Private Pool With Cabanas, A Whirlpool, Sauna, State-Of-The-Art Gym, And Media Room. Complete With One Parking Spot And One Locker, This Home Blends Elegance With Convenience. Located Just Steps From Yorkville Village Mall, Equinox Gym, Yorkville's Vibrant Dining, High-End Shopping Scene And Minutes From Ramsden Parks Tennis Courts. This Boutique Building Offers A Prime Location To Experience The Best Of Toronto's Lifestyle. Do Not Miss This Extraordinary Opportunity To Live In Style And Luxury! **** EXTRAS **** Miele Built-In Wall Oven, Microwave, Fridge, Dishwasher & Hood Fan. Miele Washer & Dryer, All Electrical Light Fixtures & Window Coverings. Also Includes 1 Parking & 1 Locker. (id:35492)
RE/MAX Condos Plus Corporation
413 Elmwood Avenue
Fort Erie, Ontario
Welcome to this charming, fully detached, all-season cottage located just a 2-minute stroll through the park to the stunning Crystal Beach! This delightful 3 bedroom home is perfect for year-round living or as a vacation rental, with the potential to generate income through short-term rental. Featuring a private backyard, a private driveway, and access to nearby amenities such as shops, churches, public beach, park, playground, and scenic walking trails, this property is an ideal retreat. Equipped with a gas furnace, air conditioner, and all essential appliances, including a fridge, stove, washer, and dryer, the home is ready to enjoy or rent. Its prime location and cozy charm make it a fantastic opportunity. Don't miss your chance to own beautiful cottage in Crystal Beach! (id:35492)
Exp Realty
9 Shaldan Lane
Pelham, Ontario
LOCATION LOCATION LOCATION! Spectacular sunrise view of Niagara Falls skyline. Top notch security system, 2023 custom sliding doors and shutters, all hardwood flooring refinished including custom oak staircase, original custom oak parquet and plank Douglas fir, pool filter. 2021 porch rebuilt, shingles and eavestroughs, kitchen breezeway, all windows including basement and outbuildings. Soaring 10' ceilings, solid brass door knobs and custom millwork throughout plus three marble wood burning fireplaces creating an atmosphere of grandeur. Huge 24.5'X30.5' detached triple car garage with steel beam construction complete with full loft. Updated plumbing and electrical. This stunning grand estate built as a replica of a double red brick Georgian Manor exudes timeless elegance. A short stroll to Pelham town square for summer bandshell concerts, supper and farmers market, Summerfest, Meridian Center, Steve Bauer trail, restaurants, grocery stores and charming shops. Minutes to golf courses, wineries, orchards and bakeries. Imagine wandering through a sea of hydrangeas, past a serene amour stone waterfall, and along a stone path leading to a private, wrought iron gated oasis. Here, you will find an inviting heated 20'X40' inground pool plus a 14'X14' change house. This property truly must be seen to be fully appreciated. Complete package: privacy, stunning sunrises, stargazing, gorgeous views and mature trees creating a bird watcher's paradise. (id:35492)
Revel Realty Inc.
1807 - 85 Wood Street
Toronto, Ontario
Newly Renovated $$$! Sought-after Axis Condo by renowned builder CentreCourt! This bright & spacious 1+1 Unit Features Floor-To-Ceiling Windows, Unobstructed Panoramic Views and Elegant Vinyl Flooring Throughout! The Versatile Den, Equipped With A Sliding Door, Can Effortlessly Transform Into A Second Bedroom Or A Private Office, Adapting To Your Lifestyle Needs. The Gourmet Kitchen Is A Culinary Delight, Boasting Integrated Appliances, Sleek Quartz Countertops and Custom-Designed Backsplash. Enjoy Your Morning Coffee Or Evening Patio On The Large Balcony, Taking In The Stunning City Views. State-Of-The-Art Amenities Including 24 Hr Concierge, A Business Centre with Large Study Tables & Private Glass-wall Office Spaces, Party Room, Fully-Equipped Fitness Centre spanning over 6000sf with Steam & Yoga room, Serene Rooftop Garden With BBQs and Guest Suites. With A Walk Score Of 99, Not only is the Loblaws right across the street, it is also just a 6-Minute Walk From Toronto Metropolitan University (Ryerson) And A 5-Minute Stroll To The College Subway Station. Steps Away From The University Of Toronto, Eaton Centre, And A Myriad Of Dining, Shopping, And Entertainment Options. Move-in Ready! **** EXTRAS **** Fridge, Stove, Oven, Rangehood, Dishwasher, Washer&Dryer, All Elfs & Window Coverings (id:35492)
Bay Street Group Inc.




