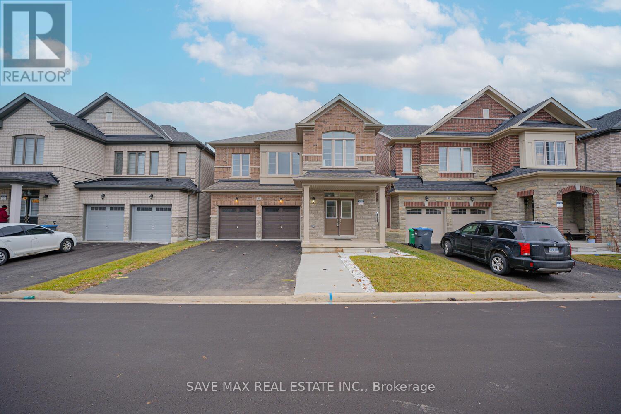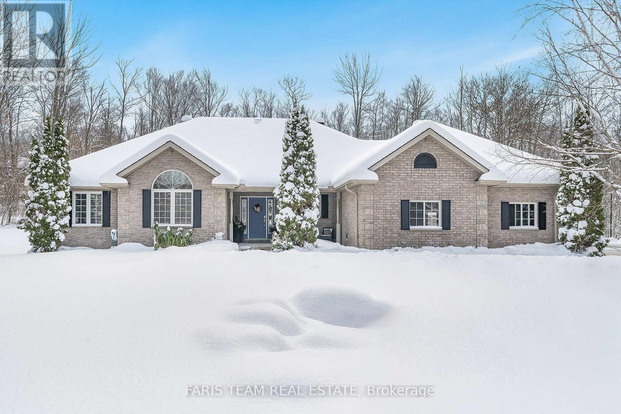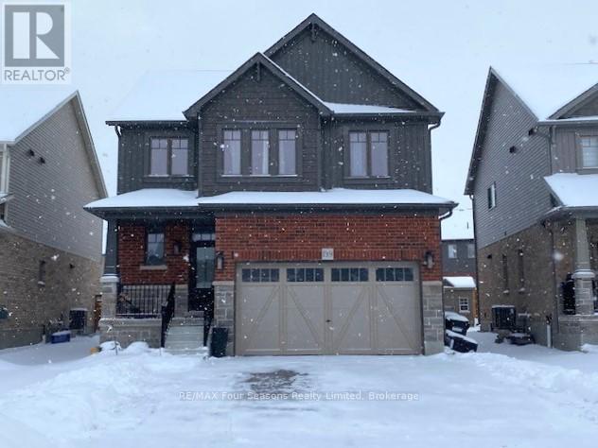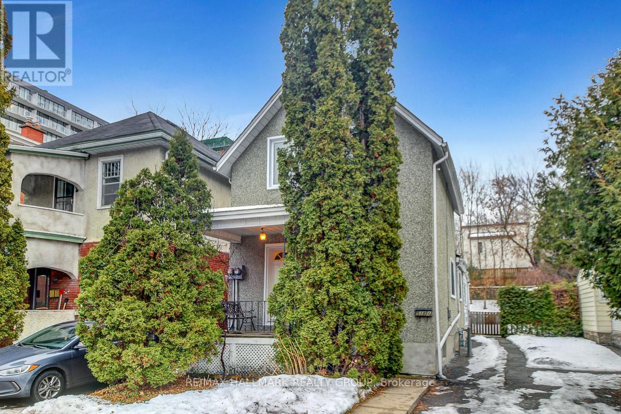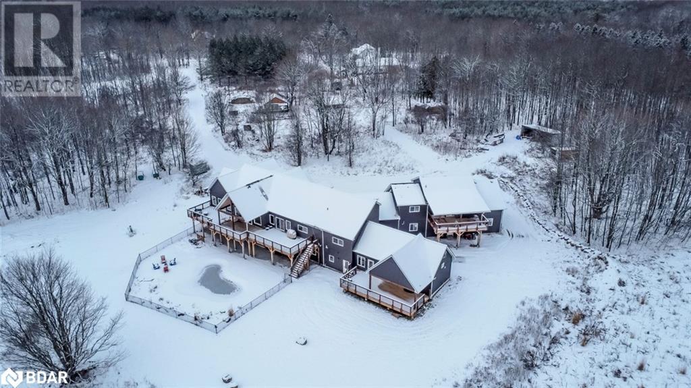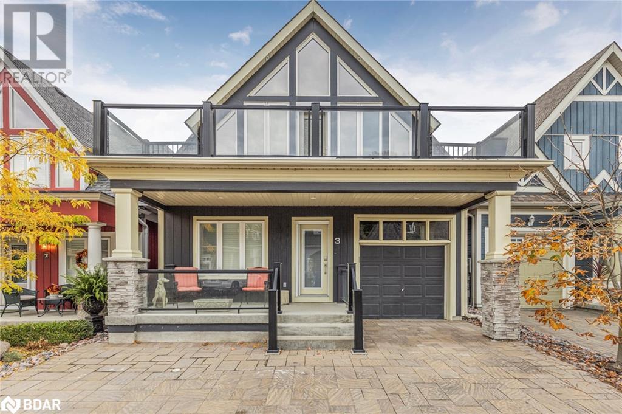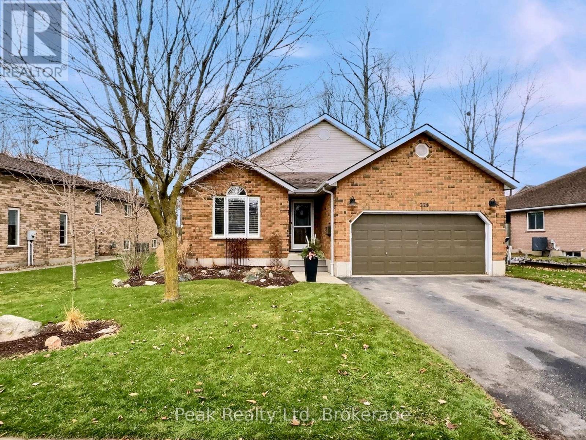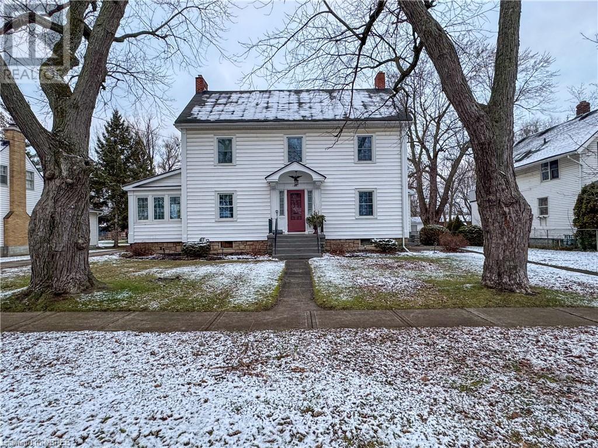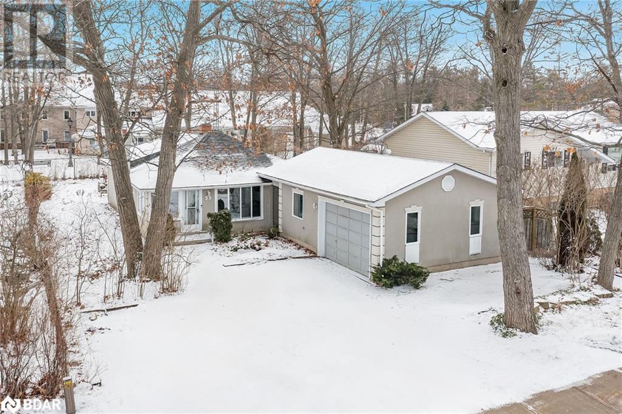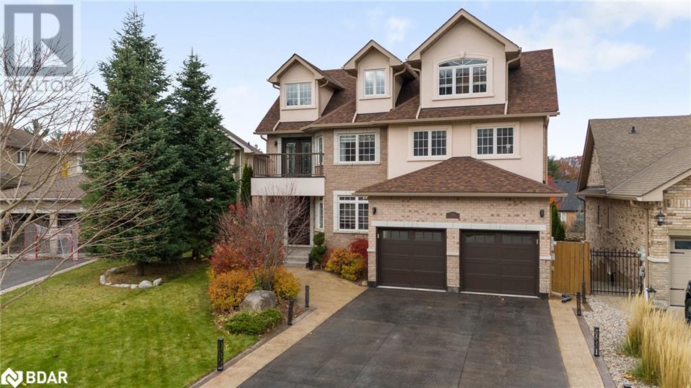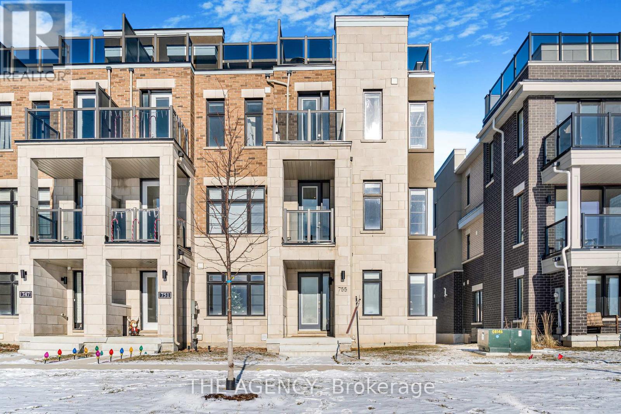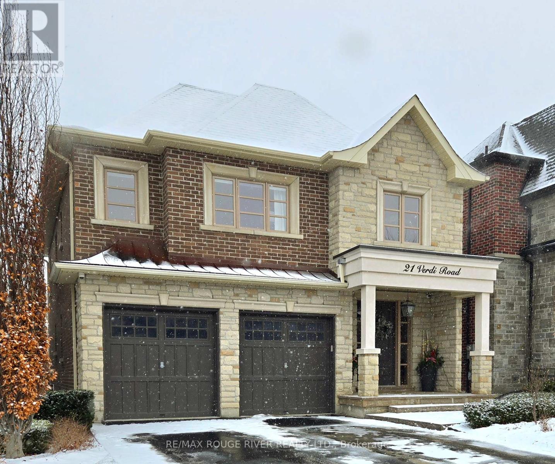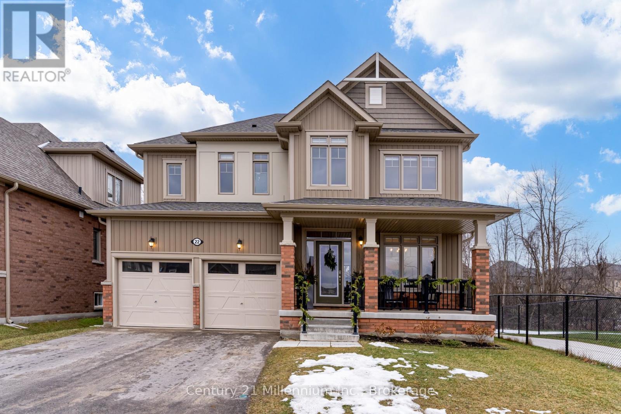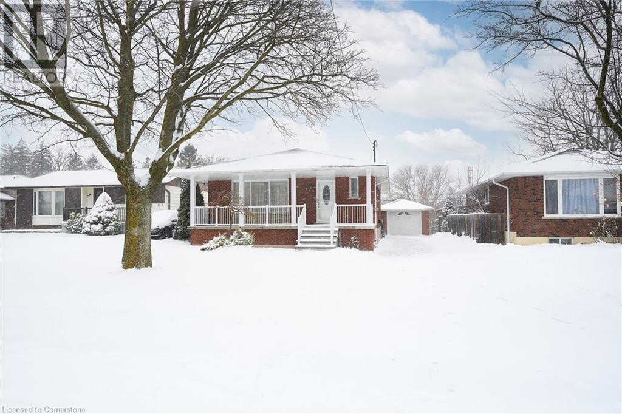2333 Grand Ravine Drive
Oakville, Ontario
Discover the perfect blend of classic style, thoughtful design, and unbeatable location in this meticulously maintained property. This 3+1 bedroom, 3.5 bath is just over 2100 square feet above grade, features a true open-concept design on the main level, and just under 900 s.f. fully self-contained in-law suite on the lower level. The main floor is an open-concept space perfect for entertaining or family time, with a bright kitchen featuring solid quartz countertops, stainless steel appliances. The main floor addition was completed by the original builder and is an awesome bonus room that can function as an office with a separate entrance or as the main floor family room. Upstairs, you'll find three spacious bedrooms, including a primary suite with a freestanding soaker tub, Italian porcelain tiles, and a walk-in closet with organizers. There is a bonus loft that can serve as a study or additional hobby area. There is plenty of custom built storage incorporated throughout the home. The in-law suite offers its own kitchen, laundry, living area, den, bedroom and storage, perfect for multi-generational living or guests. The home features neutral colours, practical and durable Torlys Rigidwood Firm Elite flooring throughout, smooth ceilings, and flat modern trim with 7-inch baseboards. It sits on a unique reverse pie lot with 60 feet of frontage, 120 deep lot and a low-maintenance yard. You can enjoy entertaining on the two-tier deck accessed by two garden door walkouts. The fence, driveway and walkway were done in 2022. There are two sheds on poured concrete pads. Location perks include walking distance to schools, shopping, parks and trails. (id:35492)
Exp Realty
1549 Doyle Road
Loyalist, Ontario
Escape to the country! Welcome to your dream homestead! Situated on just over 25 picturesque acres, this enchanting century 2 storey home offers a perfect blend of rustic charm and modern conveniences. As you approach, you'll be greeted by a spacious porch, ideal for sipping morning coffee while soaking in the serene views of the surrounding countryside. Step inside to discover a beautifully updated kitchen, complete with striking wooden beams that add character and warmth to the space. The dining room, living room, and sitting room provide ample space for entertaining friends and family, ensuring that gatherings are both comfortable and enjoyable. A conveniently located 3-piece bathroom and main floor laundry enhance the home's functionality Ascend the staircase to find two additional 3-piece bathrooms, three generously sized bedrooms, and the inviting Primary bedroom. There's also an additional versatile space, perfect for transforming into a walk-in closet, kids' play area, or office, tailored to your needs. Outside, the property continues to impress with a barn and multiple outbuildings, perfect for storage, hobbies, or livestock. Millhaven Creek meanders through the land, adding a touch of natural beauty and providing a tranquil setting for outdoor adventures. Despite its private and rural feel, this home is conveniently located just minutes from the charming village of Bath, known for its welcoming community and array of amenities, including a delightful waterfront park. Whether you are looking to embrace a peaceful rural lifestyle or in need of space for hobby farming, this property offers endless possibilities. (id:35492)
Mccaffrey Realty Inc.
46 Eastman Drive
Brampton, Ontario
Stunning home in the most desired neighbourhood of Brampton. Never lived Double car garage detached homes offers you approx 4300 sq.ft of living space. Open foyer welcomes you to separate living, family and dining area.Optional 5th bedroom/ office space is cherry on cake for older parents or working from home professionals. Open concept kitchen design with huge island, backsplash. Lots of windows and fireplace in the family room ensures your quiet cozy evenings. Upstairs offers double door master bedroom with huge walk-in closet and 5 piece en-suite. 4 bed 3 bath upstairs with 2nd floor laundry makes your life easy. Worried about your mortgage amount, this house got you covered, 2 bed plus den legal finished basement, with builder finished separate entrance takes stress out of your mind. Close to all the amenities, Freshco, No Frills, Walmart, Home Depot and so much more. (id:35492)
Save Max Real Estate Inc.
2576 Champlain Road
Tiny, Ontario
Top 5 Reasons You Will Love This Home: 1) Custom-built home designed with safety, energy efficiency, and longevity in mind, offering a forever home with the opportunity to be expanded in any direction and prepped for an additional floor, making it perfect for a growing family 2) Built with 15 thick Nexcem ICF walls, the structure is fireproof, tornado-proof, mold-resistant, and sound-blocking, complete with a steel roof super-insulated with R-50, and complete with North-South orientation maximizing passive solar heating, reducing heating costs and ensuring pipes never freeze 3) High-performance windows include triple-pane, argon-filled glass on the north side and over 400 square feet of laminated, tempered, Low-E argon-filled glass on the South side for optimal solar gain and security; top-of-the-line heating system including radiant floor heating and a 99.9% energy-efficient electric boiler, with a wood stove for backup in case of power outage 4) Adaptable design including reconfigurable interior spaces with no load-bearing walls, a built-in elevator shaft, and radiant floors, along with an oversized foundation allowing for future brick or stone exterior and a 200-amp electric panel that is solar-ready, offering potential for whole off-grid living 5) Set in a peaceful location with public access to Lake Huron across the road and a 7,000-acre provincial park as its backyard, this home provides an ideal retreat for those seeking safety, self-sufficiency, and natural beauty, while still being accessible to Toronto and its airport. Age 2. Visit our website for more detailed information. (id:35492)
Faris Team Real Estate
37 O'donnell Court
Penetanguishene, Ontario
Top 5 Reasons You Will Love This Home: 1) Alluring and secluded home extending on 2.5-acres of land, highlighting an impeccable curb appeal provided by a durable stone and brick exterior 2) Your own backyard oasis awaits with plenty of space for outdoor entertaining and a heated in-ground, saltwater pool, perfect for summer enjoyment 3) Added perk of a detached, heated workshop with a finished loft, providing additional living space and the potential for an in-law suite 4) Newly renovated 17-year-old home featuring modern touches alongside a fully finished basement with a family room, two bedrooms, an office, and a bathroom 5) This home is surrounded by greenery, perfect for nature lovers, and ideally located close to Georgian Bay, offering easy access to amenities such as Discovery Harbour, beaches, and parks. 3,290 fin.sq.ft. Age 18. Visit our website for more detailed information. (id:35492)
Faris Team Real Estate
Unit 18 - 75049 Hensall Road
Huron East, Ontario
Welcome to 18 Main Street at Heritage Estates where you will find this spacious newly updated unit throughout on a desirable corner lot. Open concept. Brand new appliances include gas stove! Clean, bright, and ready to move in! What a difference on the new renovations including windows., 2 full new bathrooms, master bedroom with full ensuite at the rear end of the unit offering privacy and solitude with the other two bedrooms at the front.. New windows, flooring, furnace, roof, gas fireplace and exterior skirting all done in 2024. Leased land. Monthly cost for taxes and land lease $442.21 Community 55+ **** EXTRAS **** Leased Land (id:35492)
Coldwell Banker Dawnflight Realty
48 Wyatt Lane
Aurora, Ontario
Welcome to this gorgeous 2-bedroom, 3-bathroom townhome, easily converted back to a 3-bedroom, in the sought-after Bayview Wellington neighbourhood right in the heart of Aurora. This elegant and updated home is ideal for first-time buyers, downsizers, or young families, nestled in a quiet, safe community with a private playground. Enjoy the convenience of a private driveway and maintenance fees that include water. The open-concept living space boasts stunning oak hardwood floors, perfect for entertaining or relaxing. The fully renovated kitchen features stainless steel appliances, quartz countertops, and tile floors, creating a chef's dream. The spacious primary suite is a true retreat, complete with his-and-her closets and a luxurious 4-piece suite. A generously sized second bedroom with a large closet offers ample space for family or guests. The cozy rec room with heated floors opens directly to your private, fenced-in backyard, showcasing a charming tree and patio, ideal for outdoor gatherings. Additional highlights include smooth ceilings and a recently completed roof. This home effortlessly blends comfort, convenience, and style. Don't miss your chance to call it yours! **** EXTRAS **** Conveniently located near Highway 404, town amenities, walking trails, shopping, schools, and transit, this townhome is a fantastic opportunity for those seeking a vibrant lifestyle. (id:35492)
Keller Williams Referred Urban Realty
139 Plewes Drive S
Collingwood, Ontario
This home shows extremely well and is a very attractive price with a finished basement in-law suite or apartment. Very difficult to find a 5 bedroom, 4. bathroom home with a double attached garage, a covered front porch, a covered rear deck, and an almost all fenced yard in a new subdivision - Devonleigh Homes! The main floor boasts 9 ft. ceilings, upgraded doors and hardware, en-suite bath with walk-in glass shower and free standing soaker tub. (id:35492)
RE/MAX Four Seasons Realty Limited
7061 Dolphin Street
Niagara Falls, Ontario
Welcome to 7061 Dolphin St, a lovingly maintained home located on a mature-tree lined street. Built in 1972 and cherished by its original owner, this 3-bedroom, 2-bathroom home is brimming with character and possibilities. Inside you'll find a unique step-down living room, an excellent sized kitchen and dining room with well-maintained finishes. Downstairs, the expansive rec room boasts a gas fireplace. The basement, equipped with a 240V stove outlet and a separate entrance, offering the possibility of an in-law suite. Situated just steps from a neighbourhood park and a short distance to some of the top-rated schools in Niagara Falls, this home is family-friendly. Don't miss the chance to make this gem your own. Book your showing today and discover the pride of ownership that shines through every corner of this remarkable property! (id:35492)
Royal LePage NRC Realty
491 Fairway Road
Woodstock, Ontario
Modern & open custom-built 2,500+ total sq.ft. bungalow with 2-car garage in desirable North Woodstock. This home delivers all the benefits of one floor living plus a professionally finished basement for guests or the potential for an income suite. Attractive front elevation you can be proud of with stone and decorative glass entrance. Open plan living room - dining room - kitchen with tall ceilings & pot lights. Kitchen with stylish cabinets, breakfast bar island & ceramic backsplash. Spacious backyard with oversized deck is perfect for entertaining family & friends. Main floor laundry, 2 bedrooms and 2 baths on the main floor including the primary ensuite. Spacious lower level family room, games room, bedroom & bathroom #3. Moments to conservation trails, shopping and easy 401/403 access. Don't miss out, tour the family-friendly neighbourhood & see this fantastic home today! (id:35492)
Royal LePage Triland Realty Brokerage
1495 Fair Avenue
Peterborough, Ontario
Welcome to this delightful sidesplit home in a highly sough-after west-end location! Featuring 3 bedrooms and 1.5 bathrooms, this property is perfect for families or first-time buyers. This home offers a spacious entrance with large closet and entry to the built-in garage. The heart of the home is the open-concept kitchen, living, and dining area, including a beautifully updated kitchen and flooring. The finished rec room offers additional living space, perfect for a cozy family room, home office, or play area. Step outside to the rear yard, where you'll find an above-ground pool with deck surround, and a patio area - ideal for entertaining or relaxing on summer days. Situated close to PRHC and within an excellent school district, this home combines convenience with community charm. Don't miss out on this fantastic opportunity to own in one of the city's most desirable neighborhoods! (id:35492)
Century 21 United Realty Inc.
518 Clarence Street E
Ottawa, Ontario
Welcome to 518 Clarence Street, East - this functional LEGAL DUPLEX in Lower Town is conveniently located with easy access to the Byward Market, Rideau Street & Beechwood shops and transit. This home is situated on a large lot - a great investment opportunity in a neighbourhood with potential to live-in or rent out both separate units (TWO HYDRO METERS). The spacious main unit (main floor and second floor) has 4 bedrooms (addition year - 1970), 1.5 baths with a large eat-in-kitchen/laundry room, a separate dining room and living room, with two covered porches and a fully fenced yard (metal chain link and mature cedar hedges). The main unit is bright with charming features like high ceilings, granite countertops and plenty of natural light. The lower unit (1 bedroom in basement) with an eat-in kitchen, living room, 3-piece bath, separate laundry room and mechanical feels spacious with 7'9"" ceilings. A convenient layout and thoughtful conversion (1999) of a single family to duplex with up to 6 parking spaces in the double wide private driveway. Located in the favourable Rockcliffe Park Public School District. The property is clean & has been freshly painted. Please contact for: updates/maintenance list and dates. (id:35492)
RE/MAX Hallmark Realty Group
3613 Battersea Road
South Frontenac, Ontario
Located just 10 minutes from Kingston, 3613 Battersea Road is a beautifully renovated 5-bedroom, 2.5-bath home with a fully finished basement. The main level features new hardwood flooring, a modern kitchen with quartz countertops, new cabinetry, and high-end appliances, along with open-concept living and dining areas perfect for family time or entertaining. Two bedrooms and a 3-piece bath complete this level. Upstairs, you'll find three spacious bedrooms and a renovated 4-piece semi-ensuite with a soaker tub and oversized shower. The lower level boasts a cozy rec room with a pellet stove and bar, a powder room, and plenty of storage. Additional highlights include a double car garage, a large back deck, a fenced yard, and a woodshed. Recent updates include new windows and doors, fresh paint, upgraded plumbing and electrical (200 amps), and high-end light fixtures. Move-in ready! (id:35492)
Royal LePage Proalliance Realty
132 Cherrywood Parkway
Greater Napanee, Ontario
OPEN HOUSE | Saturday January 11th From 1:00pm to 2:30pm. NEW YEAR...NEW HOME Welcome to 132 Cherrywood Parkway, a stunning home in the highly desirable West Bridge Estates in Napanee, Built by Staiko's in 2019, this elegant residence offers over 1,900 sq. ft of thoughtfully designed living space, blending style, comfort, and functionality. Upon entering, you'll be greeted by a bright, airy living room with a striking coffered ceiling and an upgraded gas fireplace, creating a cozy yet sophisticated atmosphere. The custom kitchen is a chef's dream, featuring quartz countertops, ceiling-height cabinetry, a gas stove, stainless steel appliances, and a sleek backsplash. The main level also includes three generously sized bedrooms, two beautifully appointed bathrooms, and the convenience of main-floor laundry. The fully finished basement offers two additional bedrooms, a full bathroom, and ample storage-ideal for guests or extended family. Outside, the deck is perfect for entertaining, complete with an aluminum railing, hot tub, gazebo, and a gas hookup for barbecues. With no neighbours on one side, this property provides enhanced privacy and tranquility. With its modern upgrades, thoughtful layout, and prime location, this home is an absolute must-see. Don't miss your chance to make it yours! (id:35492)
Royal LePage Proalliance Realty
5385 Line 8 N
Oro-Medonte, Ontario
CUSTOM BUILT FAMILY ESTATE HOME WITH NEARLY 9,000 SQ FT OF EXPERTLY DESIGNED LIVING SPACE ON 100 ACRES! This newly built, multi-generational estate spans 100 acres of recreational forest, featuring 2 ponds and several outbuildings, including a stone chicken coop excellent for hobby farming. Situated near Hwy 400, Barrie and Orillia, this 7 bed, 7 bath home offers a luxurious living experience. The estate includes a heated 4 car garage with space for a lift, wiring for an EV charger and a fully finished loft with 15 vaulted ceilings, a bedroom and 4-pc bath, plus kitchenette making it an excellent space for guests or potential rental income. The homes interior boasts a large foyer with an adjacent 2-pc bath, a great room with rustic beams, a 20 vaulted ceiling and massive windows overlooking acres of beautiful fields and mature trees. Multiple walk-outs to a large deck, a landscaped yard with a beautiful 20x40 ft salt-water pool is excellent for entertaining. The gourmet kitchen features high-end appliances, quartz countertops, a custom made island, two-tone cabinetry, and a coffee bar complete with wine and beverage fridge. The primary wing includes a private walk-out, his and hers walk-in closets, and a beautiful 5-pc ensuite oasis. The opposite wing features 2 large bedrooms sharing a Jack and Jill bathroom. The spacious main floor laundry featuring a floor-to-ceiling pantry, seamlessly connects to the garage and loft space. The finished walk-out lower level adds over 2,950 sq ft of additional living space, with high-ceilings, entertainment areas, two additional bedrooms, a business space with its own entrance and powder room. Adjacent to the main house, a legal one-bedroom in-law suite features high-end finishes, a vaulted ceiling, a fireplace, and a private deck overlooking the backyard and pool. Three separate HRV systems ensure optimal comfort throughout the property, while a forestry plan provides the potential for bonus income and reduced property taxes. (id:35492)
RE/MAX Hallmark Peggy Hill Group Realty
5385 Line 8 North
Moonstone, Ontario
CUSTOM BUILT FAMILY ESTATE HOME WITH NEARLY 9,000 SQ FT OF EXPERTLY DESIGNED LIVING SPACE ON 100 ACRES! This newly built, multi-generational estate spans 100 acres of recreational forest, featuring 2 ponds and several outbuildings, including a stone chicken coop excellent for hobby farming. Situated near Hwy 400, Barrie and Orillia, this 7 bed, 7 bath home offers a luxurious living experience. The estate includes a heated 4 car garage with space for a lift, wiring for an EV charger and a fully finished loft with 15’ vaulted ceilings, a bedroom and 4-pc bath, plus kitchenette making it an excellent space for guests or potential rental income. The home’s interior boasts a large foyer with an adjacent 2-pc bath, a great room with rustic beams, a 20’ vaulted ceiling and massive windows overlooking acres of beautiful fields and mature trees. Multiple walk-outs to a large deck, a landscaped yard with a beautiful 20x40 ft salt-water pool is excellent for entertaining. The gourmet kitchen features high-end appliances, quartz countertops, a custom made island, two-tone cabinetry, and a coffee bar complete with wine and beverage fridge. The primary wing includes a private walk-out, his and hers walk-in closets, and a beautiful 5-pc ensuite oasis. The opposite wing features 2 large bedrooms sharing a Jack and Jill bathroom. The spacious main floor laundry featuring a floor-to-ceiling pantry, seamlessly connects to the garage and loft space. The finished walk-out lower level adds over 2,950 sq ft of additional living space, with high-ceilings, entertainment areas, two additional bedrooms, a business space with its own entrance and powder room. Adjacent to the main house, a legal one-bedroom in-law suite features high-end finishes, a vaulted ceiling, a fireplace, and a private deck overlooking the backyard and pool. Three separate HRV systems ensure optimal comfort throughout the property, while a forestry plan provides the potential for bonus income and reduced property taxes. (id:35492)
RE/MAX Hallmark Peggy Hill Group Realty Brokerage
5385 Line 8 North
Moonstone, Ontario
CUSTOM BUILT FAMILY ESTATE HOME WITH NEARLY 9,000 SQ FT OF EXPERTLY DESIGNED LIVING SPACE ON 100 ACRES! This newly built, multi-generational estate spans 100 acres of recreational forest, featuring 2 ponds and several outbuildings, including a stone chicken coop excellent for hobby farming. Situated near Hwy 400, Barrie and Orillia, this 7 bed, 7 bath home offers a luxurious living experience. The estate includes a heated 4 car garage with space for a lift, wiring for an EV charger and a fully finished loft with 15’ vaulted ceilings, a bedroom and 4-pc bath, plus kitchenette making it an excellent space for guests or potential rental income. The home’s interior boasts a large foyer with an adjacent 2-pc bath, a great room with rustic beams, a 20’ vaulted ceiling and massive windows overlooking acres of beautiful fields and mature trees. Multiple walk-outs to a large deck, a landscaped yard with a beautiful 20x40 ft salt-water pool is excellent for entertaining. The gourmet kitchen features high-end appliances, quartz countertops, a custom made island, two-tone cabinetry, and a coffee bar complete with wine and beverage fridge. The primary wing includes a private walk-out, his and hers walk-in closets, and a beautiful 5-pc ensuite oasis. The opposite wing features 2 large bedrooms sharing a Jack and Jill bathroom. The spacious main floor laundry featuring a floor-to-ceiling pantry, seamlessly connects to the garage and loft space. The finished walk-out lower level adds over 2,950 sq ft of additional living space, with high-ceilings, entertainment areas, two additional bedrooms, a business space with its own entrance and powder room. Adjacent to the main house, a legal one-bedroom in-law suite features high-end finishes, a vaulted ceiling, a fireplace, and a private deck overlooking the backyard and pool. Three separate HRV systems ensure optimal comfort throughout the property, while a forestry plan provides the potential for bonus income and reduced property taxes. (id:35492)
RE/MAX Hallmark Peggy Hill Group Realty Brokerage
81 Post Oak Drive
Richmond Hill, Ontario
Your dream home at Fortune Villa . Top Quality! 5 Bedrooms and 6 Bathrooms. FV 2, **4072 sqft**. The main floor features open concept layout with upgraded 10' ceiling height, pot lights, Custom designed modern style kitchen with LED strip lights, quartz countertop& island& backsplash. Second Floor feature 4 Ensuites Bedrooms, Primary Bedroom Offer 5 PC Bath and a Large Walk-In Closet. 3rd Flr Sun Filled Loft offers large Living Room & 1 bedroom& a 4-Pc Bath. All bathrooms upgraded premium plumbing fixtures and exhaust fans. TWO high efficiency heating systems with HRV + TWO air conditioning systems. Upgraded Engineering Hardwood Flooring and Matte Floor Tile. **** EXTRAS **** Property still under construction, approximate occupancy time is in April 2025. (id:35492)
Jdl Realty Inc.
85 Post Oak Drive
Richmond Hill, Ontario
Your dream home at Fortune Villa . Top Quality! 5 Bedrooms and 6 Bathrooms. FV 4, **3542 sqft**. The main floor features open concept layout with upgraded 10' ceiling height, pot lights, Custom designed modern style kitchen with LED strip lights, quartz countertop& island& backsplash. Second Floor feature 4 Ensuites Bedrooms, Primary Bedroom Offer 5 PC Bath and a Large Walk-In Closet. 3rd Flr Sun Filled Loft offers large Living Room & 1 bedroom& a 4-Pc Bath. All bathrooms upgraded premium plumbing fixtures and exhaust fans. TWO high efficiency heating systems with HRV + TWO air conditioning systems. Upgraded Engineering Hardwood Flooring and Matte Floor Tile. **** EXTRAS **** Property still under construction, approximate occupancy time is in April 2025. (id:35492)
Jdl Realty Inc.
128 Dufferin Street
Guelph, Ontario
Old world charm with modern conveniences, this family home is move-in ready and has everything you need. Four bedrooms, including primary with ensuite and in-floor heat. Dreamy Chef's kitchen with stainless appliances and attached dining room. Mudroom, steel roof, lots of parking and main floor laundry. The sprawling outdoor retreat with deck and firepit, make you feel like you're at the cottage. Bonus flex space in the basement with separate entrance, two piece bath and in-floor heat, can be used as a 5th bedroom - additional living space - or a home office/private practice. Alternately this property could be easily converted into two units. The possibilities are endless here, you really have to see it to believe it- this house is one of a kind! (id:35492)
Royal LePage Royal City Realty
23 Elizabeth Street W
Clearview, Ontario
Nestled into the beautiful Niagara Escarpment sits 23 Elizabeth St West in the village of Creemore. This updated 1.5 storey home offers 2 bedrooms and 1 bathroom which features a 166ft deep lot with a whimsical willow tree, 2 driveways for ample parking and a 12 by 16 ft workshop. Recent updates to the home include 2 ductless heat pumps for a secondary heat source along with air conditioning (2022), added ice blockers on metal roof, new vinyl flooring (2024) on the upper level and the staircase as well as freshly painted throughout (2024). Other features include a white farmhouse style kitchen with butcher block, mudroom with in-floor heat and a natural gas BBQ hookup. Walking distance to downtown you can take advantage of all that this community has to offer. Of course, ample local eats and home of the Creemore Springs Brewery, this community hosts weekly farmers market and many annual events you wont want to miss. (id:35492)
Royal LePage Locations North
31 Glass Street
Bluewater, Ontario
CHARMER NEAR THE BEACH!! Come explore this delightful 4-bedroom cottage located on the west end of Glass Street, near Tuyll Street, and only a short walk to the beach! With over 10 years of thoughtful upgrades, this 4-season gem offers an open-concept design, showcasing stunning pine floors throughout. The crisp white kitchen features sleek quartz countertops & lovely waterfall feature, stainless steel appliances, and a cozy breakfast nook. Relax in the inviting living room with a gas fireplace, or unwind in the separate family room at the back of the house. A spacious dining area with built-in bench seating flows into triple-terrace doors leading to a large deck and a private, serene backyard. The primary bedroom boasts its own 3-piece ensuite, while three additional bedrooms comfortably accommodate family and guests. With over 1,800 square feet of living area which includes a 4-piece bathroom, laundry room, and ample storage, this home has it all. The newer board-and-batten exterior, complete with a covered porch, adds to its charm. The cement driveway and extra gravel parking area on the west side provide plenty of space for your boat, toys and guests. Step into the tranquil backyard, where mature trees, a firepit, and a charming bunkie/playhouse create a peaceful retreat. Just a stone's throw from the beach access at Glass Street, and within walking distance to the charming shops and restaurants of ""Main Street,"" this location offers something for everyone in the family. Plus, a playground and splashpad are just minutes away! Whether youre seeking a cozy cottage getaway or a full-time home, one visit to this beautiful property, and youll fall in love! (id:35492)
RE/MAX Reliable Realty Inc
10 Invermara Court Unit# 3
Orillia, Ontario
Welcome to a magnificent home in Sophie's Landing. A gated waterfront community nestled on the shores of Lake Simcoe. This luxurious freehold home was custom designed with entertaining in mind. Hardwood floors throughout. Main floor offers large 2nd bedroom/ensuite combo. Mudroom off the inside entry drywalled garage. Gourmet kitchen with huge island and stainless steel appliances. Open to dining/living rooms with cozy gas fireplace and cathedral ceilings. A walk-out to a gorgeous composite deck with privacy louvers. The open design staircase gives the entire main living area a modern flair. The upstairs has the primary bedroom with a walk-out to a large deck, 3-piece bathroom and massive custom walk in closet. Second floor features a loft/office overlooking the living/dining room. The basement is fully finished with family room and fireplace, 3rd and 4th bedrooms, 3-piece bathroom an exercise room, cold cellar and storage. Parking for 2 cars plus attached garage. Common Elements Fee $334/month includes use of lakeside clubhouse, outdoor pool, patio, kitchen, games room and visitor parking. Boat docking available (extra fee). Close to all amenities, biking and walking trails, parks and beaches. (id:35492)
Pine Tree Real Estate Brokerage Inc.
2041 Lilac Drive
Innisfil, Ontario
Welcome to2041 Lilac Dr.! Stunning Custom Built Home on a deep large 60 x 207 foot lot featuring upscale finishes throughout. Entertainers plan with open concept gourmet kitchen/living/dining. Stunning 20 foot ceilings in the living room. A unique second floor with open loft space and primary bedroom & more. Plenty of parking with a long private driveway & attached 2 car garage. Note: 600 sq.ft. self-sufficient exterior guest home for extended family living. Located in desirable Alcona just off the Shores of Lake Simcoe, close to amenities, shops, schools and parks. Don't miss this One!! **** EXTRAS **** As Per Schedule \"B\" (id:35492)
RE/MAX Hallmark Corbo & Kelos Group Realty Ltd.
17 Battelle Road
Bancroft, Ontario
This large family home has been lovingly maintained with many upgrades in the past few years including metal roof, vinyl siding on the house and garage, screened in full length porch, carpet and flooring, windows, LED lighting, propane furnace and A/C, kitchen soft close cupboards, appliances, bathroom reno, garage door and electric vehicle or generator plug in the garage. Enter the home through the small mud room where you can leave your shoes and coats and head through to the large eat in kitchen. A pantry with pine shelves and a laundry room are accessed from the bright kitchen in their own separate rooms. The living room has a cozy cottagey feel with half log siding on two accent walls. Upstairs you will find a very generous primary bedroom with two large closets and newer windows. The other two bedrooms also have large closets and newer windows. Enjoy the large backyard with apple trees and a clear area for the kids. Situated within walking distance to downtown, this home is close to the Heritage Trail which is used for walking, biking, ATVing and snowmobiling. Close by is the York River and beautiful parks. Walk downtown and enjoy theatre and shopping. This home is move in ready and awaits only your personal touches. (id:35492)
Ball Real Estate Inc.
349 Antler Court
Mississippi Mills, Ontario
Welcome to this stunning 4-bedroom, 4-bathroom home nestled in the sought-after White Tail Ridge neighbourhood in the historic town of Almonte. Built in 2024 and never lived in, this 3527 sqft residence boasts a spacious layout on a generous premium corner lot with a walk-out basement and no rear neighbours. The kitchen features elegant quartz countertops, while oak stairs lead to the upper level. Upstairs, you'll find a luxurious primary bedroom with a 5-piece ensuite, along with three additional bedrooms, one with an ensuite bath and the remaining two sharing a Jack and Jill bathroom. The house impresses with its 9-ft ceilings on all 3 floors (including basement), large windows, and a rough-in for a 3-piece bathroom. The sewage system utilizes a small bore sewer, with sewage flowing into a tank in the front yard before draining into the municipality's sewer system (SBS System). Don't miss out! *Some photos are virtually staged* (id:35492)
Exp Realty
225 Eby Crescent
Wilmot, Ontario
Welcome to this stunning executive home located in the highly sought-after community of New Hamburg. This three-bedroom plus home office property offers 2357 sq ft of meticulously maintained living space, designed for family living and entertaining. Every detail has been thoughtfully crafted, to create a warm and inviting atmosphere. This home is truly move-in ready with fresh paint, luxury vinyl flooring, loads of storage space, a fenced yard, and lots more. The kitchen is perfect for the home chef, as it boasts an abundance of cabinet space, an oversized island, and modern appliances including double ovens. With plenty of room for meal prep and a large breakfast bar, it's ideal for casual dining and hosting guests. Whether you're cooking a family dinner or entertaining friends, this kitchen is sure to impress. Relax and unwind in the inviting lower-level family room with a cozy gas fireplace. This space is perfect for movie nights, games, or simply curling up with a good book. The fully fenced backyard is a private oasis with mature trees, perfect for outdoor entertaining or relaxing with family. There is a large deck and two garden sheds; one is for storage and the other would make a great outdoor serving area . This gorgeous home offers everything you need and more. With a spacious design, great kitchen, and move-in-ready condition, it is the perfect place to settle in and create lasting memories. Book your showing today and make this beautiful New Hamburg home yours! (id:35492)
Peak Realty Ltd
872 Snowdrop Crescent
Ottawa, Ontario
""Concord"" model inventory home with 4 bedrooms, 3.5 bathrooms (1 ensuite) and a loft! Finished basement space brings total sq ft to approx 2521 sq ft per builder plan. Lovely quiet crescent near a park and close to all Findlay Creek amenities. Brand new construction! Fabulous extras and Energy Star features. **** EXTRAS **** finished basement family room and bathroom (id:35492)
Oasis Realty
166 North Street
Fort Erie, Ontario
Welcome to a delightful century home full of character, ideally located just a short stroll from the scenic Niagara River. This spacious property boasts four generously sized bedrooms and two full bathrooms, making it a perfect family home. The newly updated finished third floor offers incredible potential, whether you're envisioning a cozy loft, an expansive rec room, or a quiet retreat. The large 95' x 166' lot provides plenty of space for outdoor activities, with room for family and pets to roam or for hosting gatherings. You'll also enjoy the convenience of a detached garage and a carport, offering ample room for vehicles and storage. Inside, the home is well-maintained but presents a fantastic opportunity to infuse your personal style and update it to suit your needs. Recent improvements, including updated electrical work and new windows, give you a solid foundation to work from. The gleaming newly refinished maple floors throughout add warmth and charm, and the updated kitchen is a fantastic step towards modernizing the space. One of the standout features of this home is the large year-round sunroom, offering a bright and inviting space to relax, entertain, or simply enjoy the views of your expansive yard. With a blend of old-world charm and the potential for contemporary updates, this home is ready for you to make it your own. If you're seeking a home with character, space, and plenty of potential, this is the one you've been waiting for! (id:35492)
Revel Realty Inc. Brokerage
108 Clement Lane
Blue Mountains, Ontario
Welcome to The Summit, Introducing the Whistler Model D. An exclusive collection of modern chalet-style homes nestled in the prestigious Camperdown neighbourhood of The Blue Mountains. Perched along the Niagara Escarpment with breathtaking views of Georgian Bay, this community blends luxury, innovation, and nature. This home boasts spacious covered porches, extra-deep garages, perfect for outdoor living and storage. Inside, enjoy the grandeur of 10-foot ceilings, engineered hardwood floors, and open-concept layouts designed to maximize natural light. This home has been thoughtfully designed to offer exceptional accessibility, comfort, and modern luxury, making it perfect for homeowners seeking style and functionality. Throughout the Home: Experience ease of movement with oversized doorways, archways, and smooth, low thresholds. Lever-style door handles and faucets, combined with high-quality, non-glare lighting, ensure everyday convenience and comfort. Entryway & Garage: The entry is strategically located near parking, complemented by a covered porch or canopy for added shelter. The extra-deep garage provides ample storage options for tools, equipment, or seasonal items. Embrace future-ready living with solar-ready designs, pre-wired garages for electric vehicle charging, and a comprehensive Smart Home program featuring a smart hub, thermostat, video doorbell, and security system. Located just steps from Georgian Peaks Ski Club and Georgian Bay Golf Club, and minutes from Blue Mountain Village, Collingwood, and Thornbury, The Summit offers access to skiing, golfing, beaches, dining, and entertainment. Whether you're relaxing at Northwinds Beach, exploring scenic trails, or unwinding at the Scandinave Spa, year-round adventure awaits. Don't miss your chance to own a home in this prestigious community. Experience The Summit, where modern luxury meets the natural beauty of Southern Georgian Bay. **** EXTRAS **** Other floorplans and elevations available, Other lots and models available in the same subdivision. Pre construction homes to be built. (id:35492)
Bosley Real Estate Ltd.
3951 Durban Lane
Lincoln, Ontario
Detached, all brick bungalow in Cherry Hill retirement community Vineland. Cozy 1 bed rm home perfect for a retired person or couple who are down sizing. 1 bed rm 1 bath rm main floor laundry with stackable washer dryer. Bright front living rm with built in desk in hallway to kitchen. The kitchen has stainless appliances fridge, stove, dishwasher, microwave. Vinyl plank flooring through out. Come and join the community and enjoy your retirement. Club house offers a library, social gathering rms, exercise rm, pool rm and a out door salt water pool. $825 land lease and club house access (id:35492)
RE/MAX Garden City Realty Inc
36 Stapleton Place
Barrie, Ontario
Welcome to 36 Stapleton Place, situated in the prestigious Princeton Woods neighborhood of South Barrie. This exceptional home is surrounded by natures beauty, with expansive forests, serene walking trails, and stately homes with immaculate landscaping. From the striking curb appeal to the elegantly appointed interiors, every detail has been meticulously chosen to create a residence of distinction. Boasting approximately 4,500 sq. ft. of finished living space, this home offers 4+1 bedrooms, 3.1 bathrooms, and a spacious 1,100 sq. ft. loft. The fully finished walkout basement features a separate entrance, making it perfect for an in-law suite or ideal for entertaining guests. Upon entering, you'll immediately notice the pride of ownership reflected in every room. The kitchen is a standout, featuring custom cabinetry, a large pantry, and premium finishes. The main floor also includes a formal dining room, a home office, and a large living room anchored by a gas fireplace, all bathed in natural light from expansive windows. Upstairs, you'll find four generously sized bedrooms, two full bathrooms, and plenty of storage space. A balcony overlooks the tranquil mature trees of Ardagh Bluffs, providing the perfect spot to unwind and enjoy the view. The exterior is equally impressive, with a concrete driveway for 6 vehicles, a double-car garage, and a stamped concreate patio. The private backyard offers a true retreat, featuring a sparkling pool, ample space for outdoor entertaining, and a quiet, peaceful atmosphere ideal for summer relaxation. This home is just a short drive to Highway 400, Barrie's waterfront, and all major shopping and amenities. Its the perfect combination of luxury, comfort, and convenience. Don't miss out on the opportunity to make this beautiful property your own! (id:35492)
Century 21 B.j. Roth Realty Ltd.
55 River Avenue Crescent
Wasaga Beach, Ontario
Top 5 Reasons You Will Love This Home: 1) Ideal for small families, first-time buyers, or those seeking a fantastic secondary retreat, this charming three bedroom home is located just steps from the main beach 2) Enjoy a spacious kitchen with a gas range, a cozy gas fireplace in the living room, an abundance of natural light, sliding doors leading to your backyard, and a finished basement with a recreation room and bar area, perfect for entertaining 3) Placed on a generously sized lot with ample parking and a double-car garage for added convenience 4) Ideally situated on a quiet street, just a short stroll away from stunning Georgian Bay sunsets, shopping, and lively entertainment in beautiful Wasaga Beach 5) Added benefit of flexible possession, making this bungalow effortless and convenient choice. 1,453 fin.sq.ft. Age 85. Visit our website for more detailed information. (id:35492)
Faris Team Real Estate Brokerage
8391 Mullen Court
Niagara Falls, Ontario
This detached two-storey home is situated on a beautiful court in a desirable Niagara Falls neighbourhood. The chef's kitchen features a large center island, granite countertops, porcelain tile flooring, and a garden door leading to the backyard, complete with expansive decking and a fully fenced yard. The living room features vaulted ceilings and a stunning floor-to-ceiling stone fireplace. This home offers four bedrooms and four bathrooms, including a primary suite with a two-sided fireplace, a luxurious ensuite with a soaker tub, a walk-in closet, and hardwood floors throughout the main and second floors. A main floor laundry/mud room with built-in cabinets adds convenience and extra storage. The fully finished basement adds versatility with a home office featuring a walk-in closet, an additional bedroom, a storage room, and an exercise room. Other notable features include an oversized double garage, hot water on demand/rented (2022), a furnace and air conditioner (2023), and a fresh coat of paint. This house is wired for surround sound (though the current owners haven't connected it). It's move-in ready! **** EXTRAS **** Alarm System Monitored by Dumont/Paid Quarterly ($186.45); May Be Cancelled. (id:35492)
Coldwell Banker Advantage Real Estate Inc
36 Stapleton Place
Barrie, Ontario
Welcome to 36 Stapleton Place, situated in the prestigious Princeton Woods neighborhood of South Barrie. This exceptional home is surrounded by nature’s beauty, with expansive forests, serene walking trails, and stately homes with immaculate landscaping. From the striking curb appeal to the elegantly appointed interiors, every detail has been meticulously chosen to create a residence of distinction. Boasting approximately 4,500 sq. ft. of finished living space, this home offers 4+1 bedrooms, 3.1 bathrooms, and a spacious 1,100 sq. ft. loft. The fully finished walkout basement features a separate entrance, making it perfect for an in-law suite or ideal for entertaining guests. Upon entering, you’ll immediately notice the pride of ownership reflected in every room. The kitchen is a standout, featuring custom cabinetry, a large pantry, and premium finishes. The main floor also includes a formal dining room, a home office, and a large living room anchored by a gas fireplace, all bathed in natural light from expansive windows. Upstairs, you’ll find four generously sized bedrooms, two full bathrooms, and plenty of storage space. A balcony overlooks the tranquil mature trees of Ardagh Bluffs, providing the perfect spot to unwind and enjoy the view. The exterior is equally impressive, with a concrete driveway for 6 vehicles, a double-car garage, and a stamped concreate patio. The private backyard offers a true retreat, featuring a sparkling pool, ample space for outdoor entertaining, and a quiet, peaceful atmosphere ideal for summer relaxation. This home is just a short drive to Highway 400, Barrie’s waterfront, and all major shopping and amenities. It’s the perfect combination of luxury, comfort, and convenience. Don’t miss out on the opportunity to make this beautiful property your own! (id:35492)
Century 21 B.j. Roth Realty Ltd. Brokerage
197143 Grey 7 Road
Meaford, Ontario
** All Unfinished Work Will Be Completed For Buyers ** Nestled on a picturesque half-acre lot just minutes from Meaford, this newly built home offers the perfect blend of rural charm and modern convenience. Surrounded by sweeping farmland, the property boasts breathtaking panoramic views of the valley and meadows, providing a tranquil retreat from the bustle of everyday life. Inside, the bright and airy living space sits above the oversized garage, featuring soaring cathedral ceilings, walls of windows, and brand-new pine flooring that adds warmth and character. The modern kitchen, with its ample grey cabinetry, stainless steel appliances, and propane stove, is both functional and stylish, seamlessly integrating with the open-concept living and dining area. The spacious primary bedroom offers direct access to a beautifully appointed three-piece bathroom with in-floor heating and a glass shower, while a second bedroom provides flexibility as an office or den. Below, the dream garage awaits a massive 31 x 27 space with 11-foot ceilings, a wood stove, and a mini propane furnace, making it ideal for storing vehicles, housing toys, or creating the ultimate workshop for woodworking, mechanics, or other hobbies. The ground level also includes a convenient laundry room. Thoughtfully designed and lovingly built, this home is ready for someone to make it their own and explore its endless possibilities. Whether you're a first-time home buyer, a hobbyist in need of workspace, or simply seeking a peaceful country lifestyle, this property offers it all. With proximity to Meaford, Georgian Bay, private ski and golf clubs, hiking trails, and some of the areas best skiing, this home provides a lifestyle that embraces the beauty and adventure of Southern Georgian Bay. (id:35492)
Royal LePage Locations North
755 Port Darlington Road
Clarington, Ontario
This exquisite four-bedroom, end unit waterfront townhome nestled on the shores of Lake Ontario offers breathtaking waterfront views and mesmerizing sunsets. Step inside to discover a space transformed with luxury upgrades and thoughtful customizations. The accent wall in the family room provides a stylish backdrop for the wall-mounted TV, making it a cozy spot to relax. The custom-built kitchen pantry, laundry room and prime bedroom closet have all been tastefully designed to create convenience, style and functionality. The community offers nearby walking trails, bike paths and the beach. Combined this home and community offers a lifestyle that's truly unmatched.Schedule your viewing today and experience the beauty firsthand! **** EXTRAS **** *** Water filtration system available to purchase ask LA*** 2 min drive to the 401. (id:35492)
The Agency
948 Kicking Horse Path N
Oshawa, Ontario
Experience an incredible chance to reside in the esteemed secure enclave of Oshawa. This exquisite 4 bedroom 4 bath residence arrives with remarkable features. Abundant natural light throughout the house. A sleek and spacious kitchen exudes modernity with an adjacent large dining area. S/S Appliances. A Large patio for BBQ. Living room gives an extra space for get togethers. Upstairs, discover elegantly 3 adorned rooms. The primary suite indulges with a lavish spa-inspired bathroom, a sprawling walk-in closet. Entrance from the garage to home. Premium Private Ravine Lot - Breathtaking View Of Backyard. Full Basement, and much more to count. The location can not be better than this. All Amenities are close by. (id:35492)
Homelife/miracle Realty Ltd
21 Verdi Road
Richmond Hill, Ontario
Dive into luxury living at 21 Verdi Rd, where a resort style pool takes center stage in this exceptional 4+2 bedroom, 5-bathroom executive home. Designed with meticulous attention to detail, this nearly 3,000-square-foot masterpiece offers upscale finishes, soaring ceilings, and expansive living spaces. Each bedroom boasts a private en-suite, ensuring ultimate comfort and convenience. The heart of the home is a chefs kitchen complemented by custom touches throughout. A fully finished 1,400-square-foot basement adds incredible versatility, featuring two spacious bedrooms, a 3-piece bathroom with heated floors, a large recreation area, and a sleek wet bar perfect for entertaining or relaxing. Step outside to your own backyard paradise, complete with a sparkling pool, lush landscaping, and inviting spaces for lounging or hosting unforgettable gatherings. Located in the prestigious Oak Ridges neighborhood, you'll enjoy proximity to top-rated schools, premier shopping and dining, and the scenic East Humber Trail. Experience refined executive living this extraordinary opportunity wont last! **** EXTRAS **** Minutes to the East Humber Trail Lookout. Main floor Laundry with Garage Access. Foyer with Cathedral Ceilings. Cold Room 10 x 7 Feet / Bsmt Storage Room 9 x 5 Feet. (id:35492)
RE/MAX Rouge River Realty Ltd.
109 Beechfern Drive
Ottawa, Ontario
This spectacular 3+1 bedroom Holitzner home has been beautifully updated and is a MUST SEE if you want to be in the prestigious community of Wyldewood in Stittsville. Situated on a quiet cul-de-sac and within walking distance to parks, the Trans-Canada trail, great schools, grocery stores, coffee shops, gyms, and just minutes to the renowned Amberwood Golf Course featuring a pool and pickleball courts. The main floor boasts formal living and dining areas, classic hardwood floors, family room with views of the backyard featuring, a brand new gorgeous gas fireplace and mantle/feature wall and updated lighting, luxurious kitchen that has plenty of rich cabinetry, granite counter tops, recently updated flooring, and patio door to the private, spacious, fully fenced backyard with a brand new 14' x16 ' Trex composite deck, updated powder room, and convenient main floor laundry area with newer cabinets for greater functionality, and side door access to the yard. Upstairs you will find 3 well appointed bedrooms with brand new double doors, a new FULLY renovated main bathroom with a jacuzzi tub, and a generous sized primary bedroom with 2 sets of double closets and a newly FULLY renovated ensuite bathroom with large walk in shower. Incredibly well finished lower level offers plenty of storage area, a generous sized rec room with egress window, a 4th good sized bedroom with an egress window, and and an extra large double doored closet. Freshly painted throughout this fall. SPACE TO PARK 5 CARS. This home is move in ready! NO REAR NEIGHBOURS. Please see attachment for EXTENSIVE LIST of updates. Don't miss the opportunity to call this wonderful property your new home. UPDATES: Primary & Main bath 2022, Powder Room 2024, Kitchen/Foyer Flooring 2024, Deck 2024, Closet doors 2024, Solid oak treads both staircases 2024, Gas fireplace/mantle 2024. 24 hr irrevocable on all offers. OPEN HOUSE SUNDAY JAN 12 200PM-4:00PM **** EXTRAS **** Chattels includes: Dishwasher, Refrigerator, Stove, Washer, Dryer, Drapes, Drapery Tracks, Blinds (id:35492)
Details Realty Inc.
22 Kirby Avenue
Collingwood, Ontario
Welcome to 22 Kirby Ave, a home that stands out in one of Collingwood's calm and inviting neighborhood's. This property seamlessly combines practicality with thoughtful design, offering an ideal space for living, entertaining, and unwinding.The backyard is a highlight, featuring a hot tub and a treed ravine that connects to nearby walking trails. Inside, south-facing windows flood the interior with sunlight, adding natural warmth even during the colder months.The main floor includes a family room with a natural gas fireplace, a kitchen designed for both everyday cooking and gatherings, a separate dining area for shared meals, and a mudroom with laundry that makes everyday tasks easier.Upstairs, the primary bedroom includes its own ensuite and walk-in closet, while three additional bedrooms provide the flexibility to accommodate family, guests, or even a home office setup. The finished basement at 22 Kirby Ave is filled with natural light from large windows and features an open entertainment area, an extra bathroom, and dedicated storage space, blending practicality with comfort.The double-car garage ensures effortless parking and provides the extra storage space youll always need. Close to schools, parks, downtown shops, and recreational facilities, 22 Kirby Ave is conveniently located for work, play, and everything in between. (id:35492)
Century 21 Millennium Inc.
1267 Dundas Street
London, Ontario
This 8-unit property, situated at the intersection of Dundas St and Oakland Ave, offers incredible potential for savvy investors. With a gross income of $66,168 (projected to increase to $73,368) and a net income of $33,372 (projected to grow to $40,572), this property is a true income-generator. Each of the 8 units has its own meter, providing excellent opportunities for future landlords to boost profitability. The building comprises five one-bedroom units, one bachelor unit, and two two-bedroom units, all fully rented. Additional features include five parking spots and a single-car garage, which can be rented for extra storage income. The basement under 1265 is unfinished and includes a 2-piece bathroom, with plumbing in place to add laundry facilities. The remaining space can also be rented as a workshop or storage area for added revenue. Properties like this are rare at such an attractive price. Don't miss your chance to own this 8plex and take advantage of its income potential! (id:35492)
Century 21 First Canadian Corp
144 Deschene Avenue
Hamilton, Ontario
Greeningdon neighbourhood Bungalow with separate side entrance, on a beautifully kept 133 ft deep lot with over 1600 sq ft of finished living space, a detached garage (concrete 23 ft x 12 ft & garage door opener), a fantastic concrete 28 ft wide covered front porch, a finished basement, freshly painted, 2024 baseboard trim on main floor, roof shingles 2019, two lovely bathrooms, two kitchens, modern main floor & hardwood in bedrooms, no carpeting, a large formal dining room (was once bedroom #3 as can be reconverted), a very large recreation room in the lower level (can easily be converted to bedrooms), 2 cold room areas, large laundry, storage galore & a covered backyard patio. All appliances included! (id:35492)
Royal LePage State Realty
32 Duxbury Road
Brampton, Ontario
Absolutely stunning brand-new 4+2 bed, 5 bath detached home with 6-car parking in Brampton's prestigious Springdale area! This luxurious property features a main floor office with windows, a formal dining room, a great room, and a chefs kitchen with S/S appliances, a center island, and a breakfast area. The second level boasts a spacious primary bedroom with a walk-in closet, 4-pc ensuite, and a private balcony. Three additional bedrooms with closets, windows, and 2 bathrooms complete the upper floor, including 3 full washrooms for ultimate convenience. The legal 2-bed basement apartment with a separate entrance offers a living area, kitchen, 2 bedrooms, and a 3-pc bath, perfect for extended family or rental income. Modern finishes include hardwood flooring on the main and upper landing, elegant ensuite bathrooms, and a double car garage. Prime location steps to schools, shopping, and public transit. Don't miss this show stopper. Book your showing today! (id:35492)
RE/MAX Realty Specialists Inc.
2002 - 2900 Hwy 7 Road
Vaughan, Ontario
This Unit is not just a Residence but a Gateway to Urban Living at Its Finest, Within Walking Distance of Subway & Public Transit. Se Exposure, Fully Upgraded Modern, Super Clean, 1Br+Den , 818 Sq ft Floor To Ceiling Condo In A Sought AfterExpo-1 Bldg. Luxury Living Space Includes Solarium, Engineered Hardwood Floors(5"" Hickory). Quartz Counters, Pot lights With Remote, Smooth Ceilings Throughout, Solid Wood Shaker Style Upgraded Doors, Plaster Crown Molding, Custom Organizers(Walk In Coat & Laundry Closets) H/Power Cvac, Upgraded S/S Appliances, Valence Lights, Modern Elf's. Two Parking( tandem), Parge (6X17=4times larger than standard size locker) Private Locker (Separate room with owner only access) Located Next to Parking. **** EXTRAS **** 24/7 Concierge, Pool, Sauna, Steam Room, Guest Suites, Studio, Games & Party Rooms, BBQ Terrace,Visitor Parking. Short Walk to YMCA, Next to 401/407, Costco, Walmart, IKEA, Hospital, Park (id:35492)
RE/MAX Real Estate Centre Inc.
98 Legends Way
Markham, Ontario
CONDO FEE COVERS ROOF SHINGLES, WATER, DRIVEWAY SNOW REMOVAL, WINDOWS/DOORS/GARAGE DOORS' REPAIRING AND MORE. Welcome to this Tridel's Luxury Condo Townhome with approx. 2700 sqft living space and double garage plus a spacious double driveway, located in a highly sought-after neighbourhood, Unionville. 10 FT ceilings on the main floor and 18 FT ceilings on the foyer. Large windows and hardwood floors throughout. This stunning townhome also features a sun-filled office on the main floor with large windows creating an inspiring workspace, an open-concept kitchen with quartz countertops and stainless steel appliances, seamlessly blending style and functionality. The upper level hosts 3 generously sized bedrooms, including a primary suite with soaring 10 FT ceilings plus a south facing balcony and the 5-piece ensuite. A 4th bedroom and a full bathroom on the ground level add versatility and comfort for guests or extended family. Don't miss out on this opportunity to own a luxury and comfort townhome! **** EXTRAS **** ***ROOF (2021), TOP-RATED SCHOOL ZONE, walking distance to Unionville High School, VIVA transit, Markham Town Centre, First Markham Place, restaurants, groceries, parks, and the outdoor free ice rink. Close to Costco, HWY 404/407, GO Train. (id:35492)
RE/MAX Imperial Realty Inc.
301 - 15 Maximillian Lane
Markham, Ontario
Assignment sale. Brand new condo townhouse 1826 sq ft + rooftop terrace 443 sq ft with 1 EV parking space. Corner unit with around $30,000 upgrade. Kindly be advised that EV parking spaces are limited in this condo. Maintenance fee $566.06. Unleash your creativity with this 3-bedroom, 3.5-bathroom condo townhouse with Huge Roof Top Terrace nestled in one of Markham's prime location, just across Chinese Pacific Mall. Whether you're a first-time buyer or investor, this home offers incredible potential to create a space tailored to your vision. Convenience is at your doorstep! Located just steps from supermarkets and Chinese Community, and more, daily errands have never been easier. With low maintenance fees, this property is a budget-friendly option in a high-demand area, making it an excellent investment opportunity. The main floor features a spacious layout, awaiting your personal touch to transform it into a cozy family retreat. Upstairs, you'll find three well-sized bedrooms with ample natural light, ideal for growing families. this townhouse could shine as a stylish, modern home. Don't miss the chance to own in this unbeatable location. Act quickly opportunities like this wont last long! Measurement to be confirmed by buyer. (id:35492)
Right At Home Realty
79-81 Queen Street
Kingston, Ontario
Welcome to 79-81 Queen Street, a historic gem in the heart of downtown Kingston. Built in 1840, this stately limestone building combinestimeless charm with modern amenities, making it a standout investment opportunity. The property features limestone construction withexposed brick interiors that exude character and tenants love. Located in Kingston's vibrant downtown core, it has so many amenities withineasy walking distance including the waterfront, Queens University, Kingston General Hospital, and an incredible number of shops, restaurants,and cultural attractions. This turnkey investment offers four residential units, all separately metered to ensure low operating costs. Each unitincludes appliances, with two featuring dishwashers and one equipped with laundry as well. The property has a history of being fully rented withno vacancies, highlighting its strong rental demand. Additionally, 10 coveted parking spots generate an extra $1,000 per month. There is alsoroom for expansion on the large lot, offering opportunities to add to this property. With easy cosmetic renovations, the units themselves havesignifcant potential for increased revenue, adding even more value to this already attractive investment. Current rents include Unit 79-1 $1,400/month (Oct 2024 - Sep 2025), Unit 79-2 $1,800/month (May 2024 - Apr 2025), Unit 81-1 $1,691/month (month-to-month), and Unit 81-2 $1,800/month (Jul 2024 - Jun 2025). Combined with the parking income, the property currently has a gross annual income of $92,292 and a netoperating income of $67,561. With its unbeatable location, solid income stream, and historic charm, 79-81 Queen Street offers a rare opportunityto own a piece of Kingston's heritage while enjoying a lucrative, low-maintenance investment. (id:35492)
RE/MAX Finest Realty Inc.



