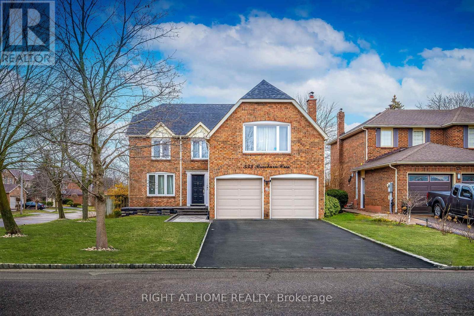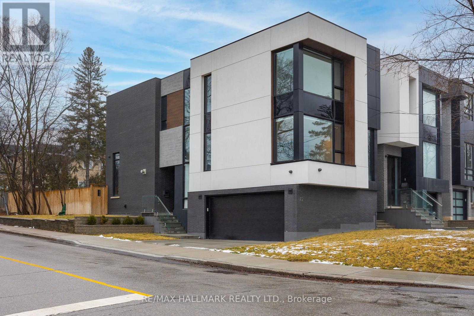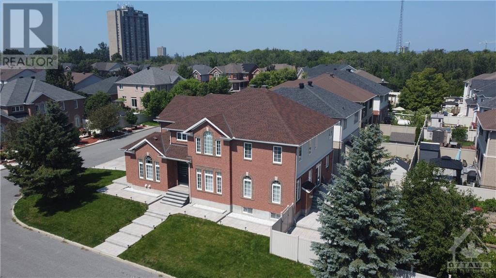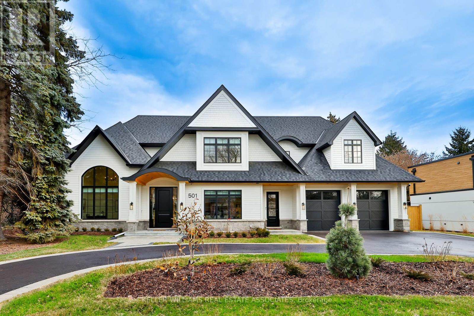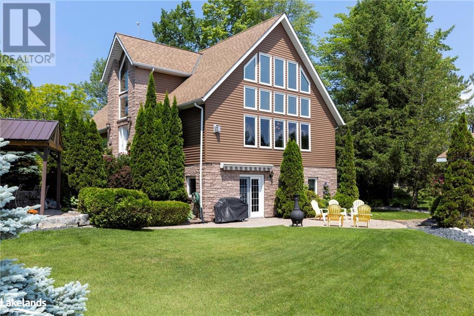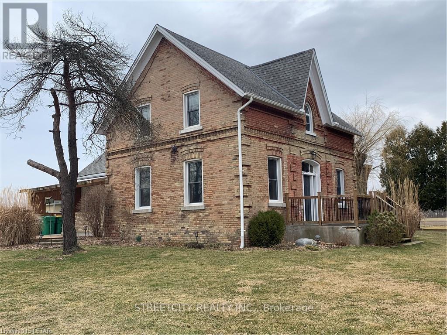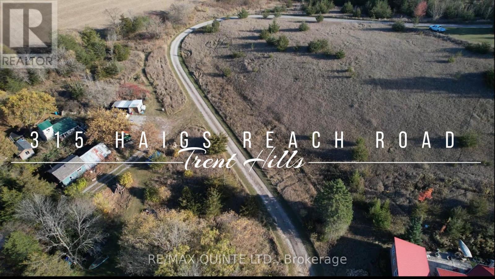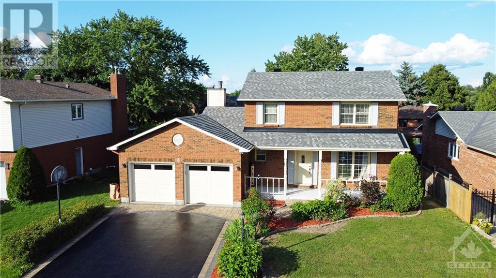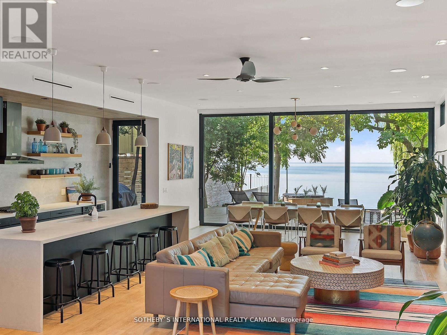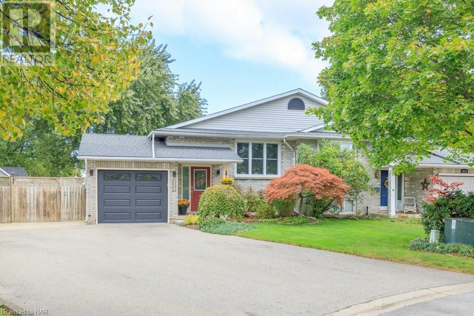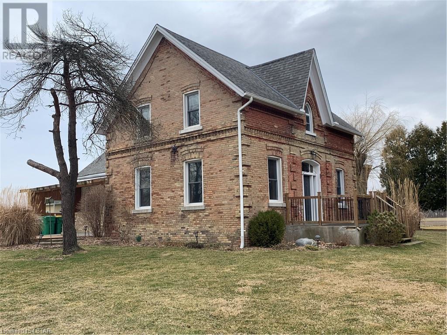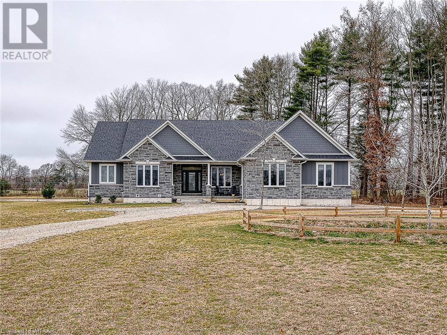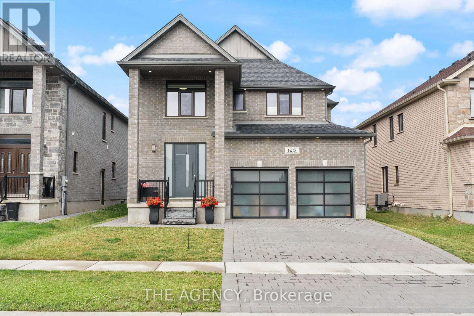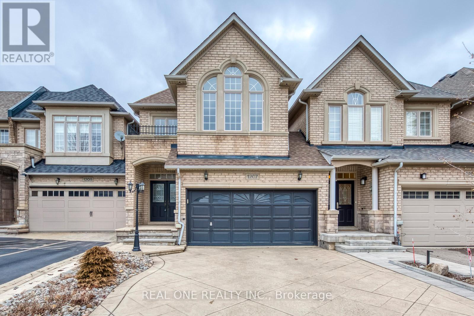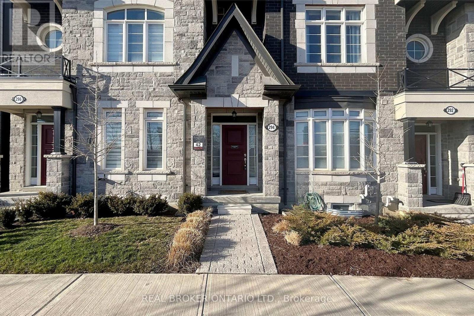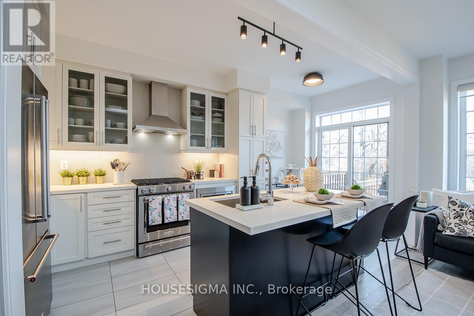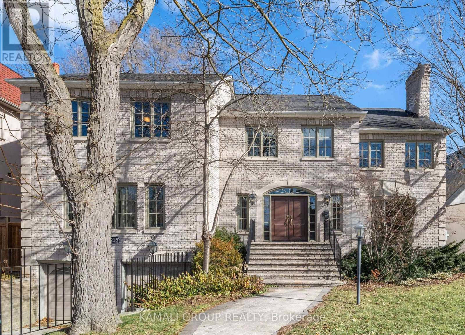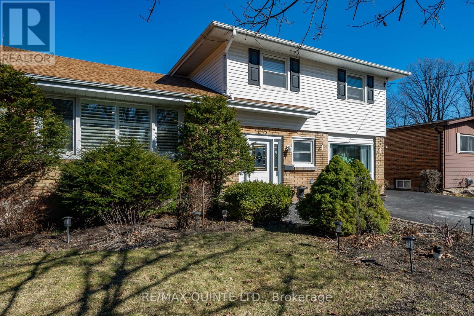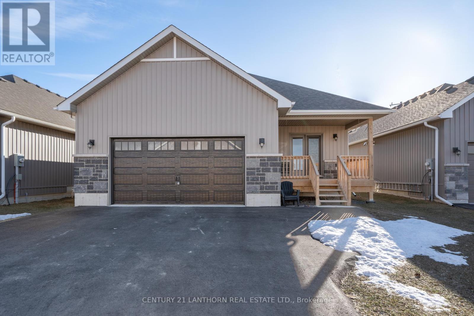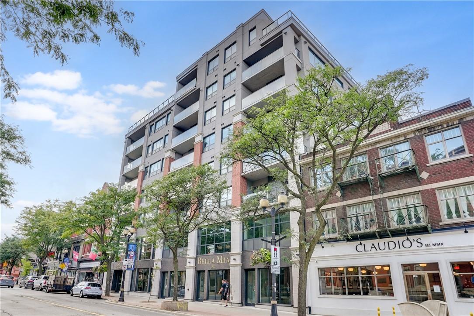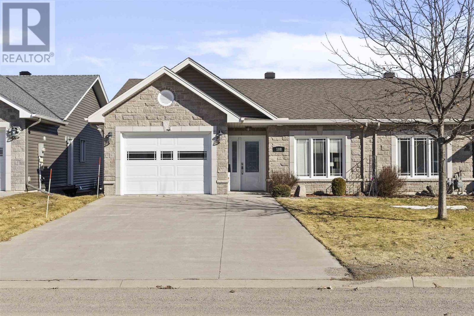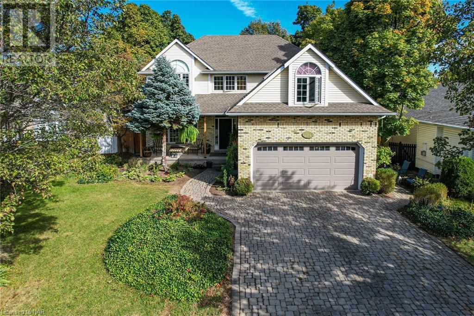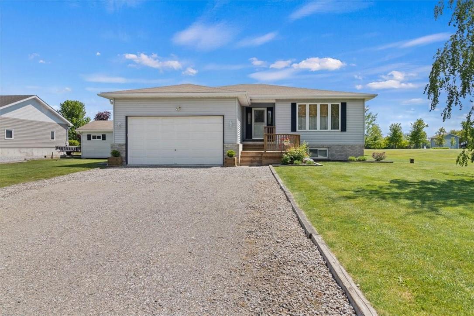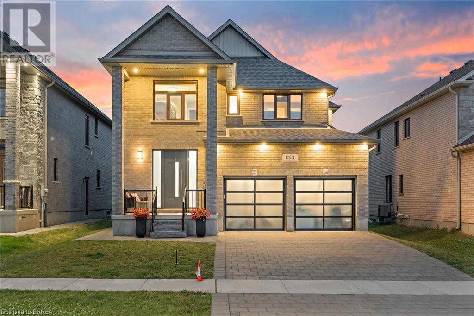533 Braeburn Cres
Pickering, Ontario
Spacious 4 bedroom home in the beautiful Amberlea neighborhood with almost 3200 sq ft of finished living space, large principal rooms, and an expansive master retreat. Be amazed with the welcoming, grand foyer that leads you into the formal and entertaining areas of the home. Exceptional size for a family or two and the opportunity to increase the living space even more in the basement with approved permits for a separate apartment. Appreciate the safety and privacy of living on a crescent while having access to amazing green space with Amberlea Park just outside your front door. Top rated schools in the neighborhood and walking distance to the home. This home has everything you can ask for and more. Don't wait. Come make 533 Braeburn your new home! **** EXTRAS **** Backyard Hot Tub / Pergola; 2 fireplaces. Roof replaced 2022. Gas Furnace, Central AC. Some photos virtually staged. ***Permit approved to finish basement with a 2 bedroom / 2 bath apartment and separate entrance! *** (id:35492)
Right At Home Realty
72 Johnston Ave
Toronto, Ontario
Welcome to 72 Johnston Ave in Toronto's Lansing-Westgate area, a modern masterpiece with top-notch engineering and luxurious finishes. The open concept design bathes the interior in natural light, highlighting the engineered hardwood floors. The heart of the home, a gourmet kitchen with a central island, opens to a cozy family room with a gas fireplace. Outdoor living is a delight on the deck overlooking a landscaped garden. The second floor features a primary suite, three spacious bedrooms, two bathrooms, and laundry. The basement offers a large family room, an extra kitchen, a bathroom, and a separate walkout, adding privacy and convenience. Close to subways, shops, parks, and schools, this home blends luxury with accessibility. (id:35492)
RE/MAX Hallmark Realty Ltd.
74 Grenwich Circle
Ottawa, Ontario
ONE OF A KIND LUXURY HOME W $450K in upgrades. More than 4750 sqft of living area. 5 BDRMS 6 BATH 4 ENSUITES corner ST LAURENT MODEL embedded in Central Park neighborhood. Steps from parks, grocers, schools, and more. Upgrades: BACKYARD w interlock solid beam cement anchored Gazebo. LUXURIOUS oversized stone stairs to bckyrd&front. EXTENDED 6 car driveway w 2 indoor parking spots in an epoxy-paved garage. UPDATED roof w 35yr warranty& topped-up attic insulation. CUSTOM imported Italian main entrance doors. UPGRADED curved hardwood stairs to 2ndflr loft. IMPORTED large tile ceramic flooring for kitchen&entrances. PRIMARY ensuite w 2 sink vanity wrapped w high ceiling cabinetry, Jacuzzi, built-in sauna, and 60"x36" stand-up shower. Bthrms upgraded w ceramic tiling. KITCHEN custom cabinetry w all high-end appliances. XL Island w 2nd sink and built-in outlets. Full basement kitchen w all appliances- potential in-law suite. Electric car charging station incl. A definite must see! (id:35492)
RE/MAX Hallmark Realty Group
501 Rattray Park Dr
Mississauga, Ontario
A new era of luxury with its abundant light, lavish amenities, and designer touches, this home will captivate your heart. She's a Rattray Icon! Custom-built with a traditional mix of classic and modern style, on an expansive 100 x 152 foot lot, located on a private street, steps to serene views of Lake Ontario. With premium features, including herringbone white oak flooring, a breathtaking kitchen, and home automation, this residence represents the pinnacle of upscale living. Nestled in the heart of South Mississauga, living in South Clarkson is a harmonious blend of tranquillity and convenience. Peace and privacy are guaranteed with a single entry point, easy access to Clarkson Village's vibrant shops and eateries, and seamless transit connections via Clarkson GO and QEW. **** EXTRAS **** Premium Thermador Appliance Package, B/I coffee station & Panasonic multifunction air-fryer/microwave, premium electrical light fixtures & window coverings, washer/dryer, garage door opener and remotes. See a full list of features attached (id:35492)
Keller Williams Real Estate Associates
49 Mintens Lane E
Port Severn, Ontario
Welcome to this stunning waterfront property located in Port Severn, on picturesque Little Lake, which is part of the Trent Severn waterway. As you step through the bright main foyer and into the main living area, you'll be greeted by a warm and inviting atmosphere, accentuated by a propane fireplace that adds both charm and coziness to the space. The open concept design allows for seamless flow between the living, dining, and kitchen areas, making it ideal for both everyday living and entertaining. With four spacious bedrooms and three bathrooms, this home offers ample space for a family or those who appreciate generous living areas. The kitchen features modern appliances, ample storage, and spacious countertops for ease of meal preparation and a focal point for casual gatherings. The walkout from the family room leads directly to the outdoor spaces, with meticulously maintained perennial gardens and various seating areas where you may enjoy the songbirds and sunshine in a comfortable and inviting atmosphere. One of the most exciting features of this property is its waterfront finishes. The boathouse includes a boat lift, allowing you to easily launch your watercraft and explore the waters of Little Lake, Gloucester Pool and beyond. Whether you enjoy boating, fishing, or simply relaxing by the water, this property offers the perfect setting to indulge in your favourite waterfront activities. Additional amenities include a generator, ensuring that you have a reliable power source during any unforeseen circumstances, and an electric vehicle charger, catering to those who own electric cars and promoting sustainability. Overall, this waterfront property on Little Lake is a true gem. With its impeccable maintenance, thoughtful design, and attention to detail, it offers a harmonious blend of comfort, elegance, and natural beauty, providing an idyllic retreat for those seeking a waterfront lifestyle. (id:35492)
Royal LePage Lakes Of Muskoka - Clarke Muskoka Realty
3677 Montrose St
Southwest Middlesex, Ontario
Just move in and enjoy. This all brick 2 storey century home situated on just under 1 acre (.98 acre) tree'd and landscaped lot was extensively renovated in 2011. Renovations included all exterior doors, new drywall, wiring, plumbing, windows, new kitchen and baths, beautiful wood staircase, interior doors and trim, flooring, furnace, central air, lighting, electric fireplace, shingles and insulation. Covered side porch with stamped concrete off kitchen. Home features 3 bedrooms and 3 piece bath on upper level, main level features open concept family room with electric fireplace and living/dinning area separated by a beautiful wood staircase. A 24' X 24' 2 car insulated garage/shop with 16' automated door, hydro and concrete floor was added in 2012. Plenty of room for vehicle parking. Lots of room for a vegetable garden and outdoor activities. Located central to London, Strathroy, Chatham and Sarnia. Town amenities include 2 banks, 2 grocery stores, 2 pharmacies, medical clinic, optometrist, Tim Hortons, Subway, restaurants, hockey and curling arenas, public pool and splash pad. Daily Via Rail service. Minutes to 4 Counties Hospital and Wardsville Golf Course. Home is vacant and available for quick closing. (id:35492)
Streetcity Realty Inc.
315 Haigs Reach Rd
Trent Hills, Ontario
Expertly renovated, this stunning rural oasis is nestled on 5 acres of natural beauty. The spacious tiled entryway opens up to the fabulous kitchen with bright white cabinets and a large quartz island, which easily accommodates a gathering of friends and family. Tons of natural light, sunken rec room with pool-table, (included), yet the room is on-grade & allows in plenty of natural light. On the other side of the entryway, you will find the LR with a cozy pellet stove, perfect for those cold wintry days. There is a main floor laundry room/half bath with granite countertop & the extra-wide hallways add spacious comfort. Ascending the stairs to the upper level, you will see another grand open circular hallway area, leading to the primary bedroom with en-suite, main-floor bath & secondary bedrooms, one of which currently serves as an office. * NO STRESS TEST WITH 20% DOWN 5.75% 5YR. FIXED FOR QUALIFIED BUYER. * $15,000 allowance for laneway upgrades. **** EXTRAS **** The full-height basement is unfinished, but has a workbench & plenty of storage space. On warm summer days, step outside to enjoy the charming gazebo and view of the Trent River or head down your driveway to one of the picnic areas. (id:35492)
RE/MAX Quinte Ltd.
6 Curran Street
Ottawa, Ontario
Pride of ownership; clean, well maintained 3+1 bedroom home with WALKOUT and large professionally built deck on main level. Spectacular kitchen at the heart of the house with an inviting breakfast nook. Kitchen remodeled in 2017 with new cabinets, high end Cambria counters & stainless steel appliances, big deep sink and motion sensing faucet are to impress. All brick exterior. Oversized double car garage. Interlocking walkway and great big driveway in 2018. Home professionally painted inside and out. Newer windows & doors. Hardwood flooring on main level, laminate flooring on lower and upper level. Main floor family room with fireplace and laundry room. The home has 4 renovated bathrooms. Primary bedroom has a nice ensuite bath. On this level there are 2 more bedrooms and a full bathroom. Easy access to highway and walking distance to all the amenities, trails, shopping, recreation & great schools. Ample storage, smart home features. Quiet setting. 48 hours irrevocable. (id:35492)
Century 21 Synergy Realty Inc.
1 Lake Shore Dr
Toronto, Ontario
Once in a lifetime opportunity to own a stunning lakefront home in Etobicoke. Forget Muskoka - this epic modern beach house perfectly mirrors Californian living in the city, with no commute. Everyday will feel like a vacation with your direct access to the water including riparian rights & seasonal beach.. Designed by black LAB Arch & over $1,000,000 in renos. 10 Ft window walls provide sweeping views of Lake Ontario & an elegant wood-burning fireplace accompanies the Malibu chefs kitchen that will reignite your passion for cooking. Your sunny primary features a balcony & panoramic lake views, large W/I closet, steam shower &copper tub perfect for soaking in the sunsets. Newly reno'd beach cottage serves as your guest/in-law suite, rental, or retreat for the children. 2nd kitchen features a butcher block island & S/S appliances. New oak flooring, 2nd laundry, updated bathrooms, bedrooms, pot lights, windows, entryway, stairs & roof. Can you imagine calling this home? **** EXTRAS **** 1 Of Only 175 Lakefront Freeholds In Etobicoke, Currently Operating As One Of The Top Airbnbs In Ontario ""The Inner Beach House."" Stunning Renovation To Main Beach House & Cozy Beach Cottage. 20 Mins To Downtown, Steps To Ls Shops & Humber. (id:35492)
Sotheby's International Realty Canada
4574 Leawood Court
Beamsville, Ontario
One owner home for the past 25 years and the pride of ownership shows! Clean and well taken care of home that offers lots of appeal and updates. Lovely and bright 3 bedroom semi-detached home with incredible pie-shaped lot...you don't see properties like this one very often! The main floor features gleaming hard wood floors, sunny and bright windows offering lots of light and 2 freshly painted bedrooms. Head downstairs to lower level and there is no basement feeling here at all! The huge primary bedroom features 2 closets and ensuite privilege. The bathroom is also home to the laundry with full sink and plenty of shelving. The rec-room was divided to add a small private office space, but it could easily be opened back up for a bigger space. It's very handy to have access to the both the garage and the side yard from this lower level. From the kitchen you have access to the outdoor kitchen which will no doubt be your favourite summertime spot. A fully covered deck with built in gas BBQ and range top, great for year round use. Step down to over 1000 sq ft of concrete patio area with built in fire pit. Take advantage of the double gate & park a boat or trailer here, or just enjoy the space for entertaining. Both the garage and the shed are heated, and the freezer in the shed is included as well. Since the deck is raised there is lots of additional storage space here as well. In the garage is a full home generator that is ready to go with a flip of the switch once plugged in. New windows have been ordered for the kitchen & mn flr bedrooms, and will be professionally replaced prior to completion! The furnace is less than 5 years old and the AC is less than 3 years old giving you peace of mind. All this on a quiet cul de sac off a dead end street, only a few minutes to the QEW with easy access to all amenities. There isn't much you won't love about this one of a kind home in Beautiful Beamsville. Its definitely time for you to #ownapieceofniagara (id:35492)
Coldwell Banker Momentum Realty
3677 Montrose Street
Glencoe, Ontario
Just move in and enjoy. This all brick 2 storey century home situated on just under 1 acre (.98 acre) tree'd and landscaped lot was extensively renovated in 2011. Renovations included all exterior doors, new drywall, wiring, plumbing, windows, new kitchen and baths, beautiful wood staircase, interior doors and trim, flooring, furnace, central air, lighting, electric fireplace, shingles and insulation. Covered side porch with stamped concrete off kitchen. Home features 3 bedrooms and 3 piece bath on upper level, main level features open concept family room with electric fireplace and living/dinning area separated by a beautiful wood staircase. A 24' X 24' 2 car insulated garage/shop with 16' automated door, hydro and concrete floor was added in 2012. Plenty of room for vehicle parking. Lots of room for a vegetable garden and outdoor activities. Located central to London, Strathroy, Chatham and Sarnia. Town amenities include 2 banks, 2 grocery stores, 2 pharmacies, medical clinic, optometrist, Tim Hortons, Subway, restaurants, hockey and curling arenas, public pool and splash pad. Daily Via Rail service. Minutes to 4 Counties Hospital and Wardsville Golf Course. Home is vacant and available for quick closing. (id:35492)
Streetcity Realty Inc.
9 Bell Mill Side Road
Middleton, Ontario
Embrace the elegance of countryside living in this stunning 6-bedroom, 3.5-bathroom home, proudly presented for sale and poised on a sprawling 7.84-acre estate. Built just a few years ago, this residence epitomizes modern luxury with the comfort of rural charm. The primary bedroom is a serene retreat, offering a large ensuite bath with a sumptuous soaker tub, complemented by two closets, one across form the other for optimal organization. The open-concept main living area, flooded with natural light, seamlessly unites with the dining space where patio doors reveal a stamped concrete back patio, perfect for alfresco dining and entertaining. A two-door attached garage and an additional 32x60ft detached shop boasting oversized garage doors cater to all your vehicular and storage needs. Gourmet moments await in the grand kitchen featuring a walk-in pantry, perfect for extra storage and tucking away countertop appliances, and a generous island with quartz countertops that invites social cooking and gathering. The large finished basement offers additional living space and flexibility, while the warmth of a gas fireplace on the main level adds coziness to the home. Outside, the property is a haven for nature lovers, enveloped by open fields and trees, with a shed, a covered front porch and ample opportunities for outdoor activities within the large yard. This property is a rare offering that blends space, comfort, and countryside splendor all in one beautiful package. Don't miss out! (id:35492)
RE/MAX Tri-County Realty Inc Brokerage
125 Savannah Ridge Dr
Brant, Ontario
This exquisite 4-bedroom home in Paris offers absolute perfection. With an interlocking driveway and European garage doors, it boasts curb appeal. The tiled foyer features an ultra-modern upgraded front door with a key fob system for style and security. Dark hardwood flooring, high ceilings, crown moldings, and pot lighting adorn the main and upper levels. The spacious kitchen features ample cabinet space, stainless steel appliances, quartz counters, and a walk-out to the yard with a built-in natural gas line for the included Napoleon BBQ. The large separate dining room overlooks the family room with a stunning fireplace. The primary bedroom offers a luxurious 5pc ensuite, while two additional bedrooms share a Jack and Jill style 5pc bathroom. A well-sized 4th bedroom and upper-level laundry room add convenience. Each bathroom boasts quartz counters and blackout window coverings. The lower level features a nicely finished rec room with a wet bar area and a 3pc bathroom. (id:35492)
The Agency
1207 Agram Dr
Oakville, Ontario
5 Elite Picks! Here Are 5 Reasons To Make This Home Your Own: 1. Lovely Open Concept Kitchen Boasting Granite Countertops, Updated Porcelain Tile Backsplash, Generous Breakfast Area & Huge W/I Pantry! 2. Bright Combined L/R & F/R with Upgraded Eng.Hdwd Flooring, Gas F/P, Large Window & W/O to Deck. 3. Formal D/R with Upgraded Eng.Hdwd Flooring. 4. Bright 2-Storey Foyer Leads to 2nd Level Featuring 3 Good-Sized Bdrms, with Primary Bdrm Suite Boasting W/I Closet & Renovated 5pc Ensuite ('22) with Dbl Vanity, Free-Standing Soaker Tub & Glass-Enclosed Shower. 5. Finished Basement Featuring Rec Room, 2pc Bath & Ample Storage Space! All This & More! Great Space for the Family with Over 2,000 Sq.Ft. Plus Finished Bsmt! 9' Ceilings on Main Level. Convenient 2nd Level Laundry. Mn Bath with New Quartz C/Top ('22). Attached 2 Car Garage. Double Patterned Concrete Driveway, Steps & Porch. R/I for C/Vac & Security System. Natural Gas BBQ Line in Private, Fenced Backyard/Deck **Backing onto Park. **** EXTRAS **** Fabulous Location Backing onto Park in Desirable Joshua Creek Neighbourhood Just Minutes from Many Parks & Trails, Top-Rated Schools, Rec Centre, Restaurants, Shopping & Amenities, Plus Easy Hwy Access. Shingles '21, Exterior Re-Caulked 22. (id:35492)
Real One Realty Inc.
294 King Rd
Richmond Hill, Ontario
Welcome To Your Majestic Retreat At 294 King Road, Oak Ridges Richmond Hill! Step Into An Oasis With This Spacious 3 Bed 3 BathFreehold Townhouse By Stateview Homes. Nestled In A Serene Neighbourhood, This Property Boasts Elegance & Convenience. Attached Garage For 2Cars Ensures Your Vehicles Are Secure, While The Driveway Offers Additional Parking For Guests. Commuters Rejoice! Just 7 Minutes From King CityGo Station & A Mere 11 Minutes From Bloomington Go Station, Your Daily Travels Are A Breeze. Families Will Appreciate The Proximity To RenownedSchools Like Oak Ridges Public School, King City Secondary School, As Well As Trinity International School, Discovery Academy And Country DaySchool For Private Education Options. Explore Nearby Parks, Indulge In Shopping Sprees At Local Boutiques, And Savoury Culinary Delights At NearbyRestaurants. Don't Miss Out On The Opportunity To Make This Majestic Property Your Own Castle In The Heart Of Oak Ridges In Richmond Hill! (id:35492)
Real Broker Ontario Ltd.
60 Sutcliffe Dr
Whitby, Ontario
An Incredibly Upgraded 3 Bedroom & 3 bathroom Home Showing Pride Of Ownership Throughout & Offers Multiple Majestic Views Of Pringle Creek. A Harmonious Blend Of Comfort, Style, & Functionality! Step Inside To Discover An Inviting Living Space Adorned With Gleaming Hardwood Floors. The Gourmet Kitchen, Equipped With Exceptional S/S Appliances & Ample Cabinetry, Is A Culinary Haven For The Discerning Chef While The Open-Concept Layout Creates An Ideal Setting For Entertaining Guests Or Relaxing With Loved Ones. Harwood Floors Continue Throughout The 2nd Floor! The Luxurious Primary Bedroom Is Complete With A Spacious Walk-In Closet & A 5-Piece Spa-Like Ensuite. 2 more Generously Sized Bedrooms Share A Large Upgraded 4-Piece Bathroom. The Professionally Finished & Meticulously Designed Basement Features 2 Home Offices & A Large Welcoming Recreation Room Featuring Engineered Hardwood Floors, Built-Ins, Separate Laundry Facilities & Generous Storage Options. **** EXTRAS **** See The Attached Features List! (id:35492)
Housesigma Inc.
218 Owen Blvd
Toronto, Ontario
Ready to live in Home on ""Deep Ravine Lot"" on ""Exclusive Cul-De-Sac"" *** 75.27 ft Frontage *** Ready to live in Home on ""Deep Ravine Lot"" on ""Exclusive Cul-De-Sac"" *** 75.27 ft Frontage *** ++++ Heated Driveway ++++ Rosedale Golf Club, Highway 401, Toronto's Finest Public & Private Schools, Parks, Shops, Sunnybrook Hospital. Master Bedroom With Oversized Terrace Overlooking Ravine & His/Hers Closets & Heated Floor Ensuite. Wood Burning Fireplace, Floating Staircases, Skylight, Private Library, Kitchen & Family Room W/O to Large Main Floor Deck. A Must See! (id:35492)
Kamali Group Realty
245 Parrott Dr
Belleville, Ontario
Welcome to East Belleville's gem! This stunning split-level home features a main floor with an eat-in kitchen, family room, laundry, large office, and a beautiful sunroom. Upstairs offers three bedrooms, including a spacious master, and an updated bathroom. Revel in the expansive, landscaped backyard, fully fenced with a deck and storage sheds. The hot tub pad, wired for future use, adds a touch of luxury. Nestled on a quiet street within walking distance to schools, shopping, bus routes, and parks. The versatile office space holds potential for an extra bedroom. Experience comfort, style, and convenience. (id:35492)
RE/MAX Quinte Ltd.
46 Talbot St
Prince Edward County, Ontario
Virtually new freehold built in 2021. Step in and be greeted by open concept living, kitchen and dining with vaulted ceilings that will make your eyes dance around the room . The two oversized bedrooms are lifestyle-ready with walk-in closets; primary bedroom with ensuite. Take advantage of potential to grow and build equity. The basement's high ceilings inspire a grand expansion: think 4 bedrooms, 3+ baths. Your double garage has extra storage and room for all the toys and hobbies; even the ones you don't know you enjoy yet! Be surrounded by all that Prince Edward County offers, sandy sunset beaches, incredible inspired eats, 50+ wineries, and just steps away from all the shops and amenity of downtown Picton. This isn't just a house; its the backdrop to your life's best moments. Dive into this fresh, fun living space located in the community hub of The County where every day is an adventure. ** This is a linked property.** **** EXTRAS **** Plumbing roughed-in in basement with high ceilings and windows in unfinished basement, easy to add bedrooms, media room etc... (id:35492)
Century 21 Lanthorn Real Estate Ltd.
181 James Street N, Unit #404
Hamilton, Ontario
Stunning condo has great views overlooking the city. Two bedrooms and 2 full baths! Large U-shaped kitchen with SS appliances including a gas stove, and a long countertop overhang that's great for entertaining. Stunning views from an abundance of windows and from the large balcony that has a door from the living room and from the primary bedroom. Double-sided fireplace to enjoy from the living room and balcony. Gas hook up for BBQ permitted on balcony. Primary bedroom has a walk-in closet and a lovely ensuite. Laundry room has room to store and a laundry tub. Bonus pantry! Owned underground parking spot and locker. Reduced rate for Bell internet (unlimited)/cable for $57+HST. Walking distance to the lake, GO Train, and loads of shopping, restaurants, and amenities. Come and see all that this home and area have to offer! (id:35492)
Royal LePage State Realty
108 Foxborough Trl
Sault Ste. Marie, Ontario
Quality, comfort + convenience! Just move right in to this beautiful townhome located in the desirable FoxRun subdivision just minutes from all amenities. As you enter, you are welcomed by the spacious open concept kitchen/living/dining area with vaulted ceilings. The main level offers two bedrooms and two full baths, a bright living space with access to rear deck and convenience of main floor laundry. The primary bedroom is at the rear of the home and offer a nice 3-piece ensuite and plenty of closet space. The basement is prepped and ready for your finishing touches with bathroom rough-in and plenty of room for a third bedroom, rec room and storage. Features include solid hardwood floors, gas forced air heat, central air conditioning and hot water on demand. Home is complete with single attached garage, concrete driveway and fenced in yard. Don’t miss your opportunity to call this one home! (id:35492)
Exit Realty True North
624 Simcoe Street
Niagara-On-The-Lake, Ontario
Fabulous multi-generational home in Niagara on the Lake! This unique home has so much to offer. Upper levels have 4 bedrooms and 2.5 baths. Open concept main floor fully updated in 2021 with new flooring, kitchen, bathroom and paint. Lower level in-law suite has 2 bedrooms, 1 bathroom and laundry with separate entrance from garage. Backyard has had extensive work done including new fence, new interlock, new shed, new safety cover for pool and new salt cell. Wonderful out door space for relaxing or entertaining. The salt water pool is heated and has a solar blanket included. Hydro box for hot tub in place as well as gas line for BBQ and fire table. This home is conveniently located just 220 meters from the Niagara on the Lake library and community center. A short 15 minute walk will take you to Queen street Niagara on the lake and all the shops and restaurants. Only 15 minute drive to the QEW, for trips into the city or commuters. New AC in 2021. New owned hot water tank 2022. (id:35492)
Engel & Volkers Niagara
1472 Norfolk Country 19 Road E
Wilsonville, Ontario
Welcome to this stunning modern country house, situated in the heart of a picturesque rural setting. Boasting an impressive contemporary design, this property has over 3000 sq ft of livable area and offers the perfect blend of country charm and modern living. Step inside to discover a light-filled and spacious open plan living area, perfect for entertaining guests or enjoying quality time with family. The modern kitchen is fitted with high-end appliances and features a large island with quartz countertop, making it a true chef's delight. Relax in the luxurious master bedroom, complete with a walk-in wardrobe. The three additional bedrooms are also generously sized and offer ample space for guests or family members. Take in the breathtaking views of the surrounding countryside from the deck area, perfect for outdoor dining and entertaining. Additional features of this stunning property include a built-in double car garage, detached shed. Located 15/20 minutes from Brantford/Hamilton/Hwy 403, this modern country house offers the perfect escape from the hustle and bustle of city living while still enjoying all the modern conveniences. Don't miss this opportunity to make this breathtaking property your own! (id:35492)
Keller Williams Complete Realty
125 Savannah Ridge Drive
Paris, Ontario
Find absolute perfection in this exquisite 4 bed home in Paris. Interlocking driveway and European garage doors create instant curb appeal while the grand covered entrance sets the stage for this home. Beautifully tiled foyer features an ultra-modern upgraded front door equipped with key fob system, ensuring both style and security. Dark hardwood flooring flows through the main and upper level, while the main floor is complemented by high ceilings, crown mouldings, and stylish pot lighting. Spacious kitchen boasts ample cabinet space, gas stove, stainless steel appliances, quartz counters, tiled backsplash, breakfast bar, and a walk-out access to the yard off the dinette with a built in natural gas line for the Napoleon BBQ that is included! Entertain guests in the large separate dining room, overlooking the family room, where a stunning focal point fireplace takes center stage. Retreat to the upper level, where the primary bedroom offers a luxurious 5pc ensuite with double vanity sinks, separate soaker tub, and glass shower. Two additional bedrooms are connected by a Jack and Jill style 5pc bathroom, providing privacy and convenience. The upper level is finished off by a well-sized 4th bedroom and an upper-level laundry room that ensures daily comfort and ease. Each bathroom in this home has been upgraded to quartz counters and windows coverings featuring blackout in all four bedrooms with tilt function. The lower level of this remarkable home boasts a nicely finished rec room, perfect for entertainment and providing a handy wet bar area. Lower level also includes a 3pc bathroom, featuring a sleek glass shower. (id:35492)
The Agency

