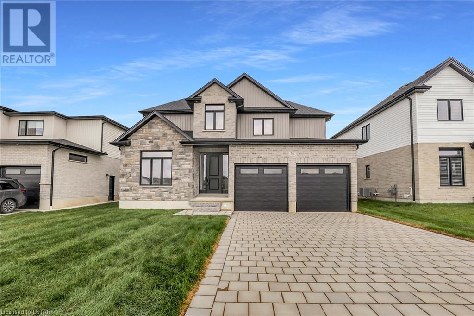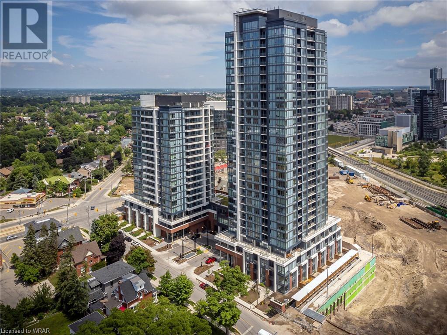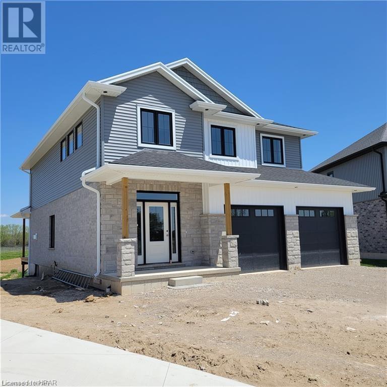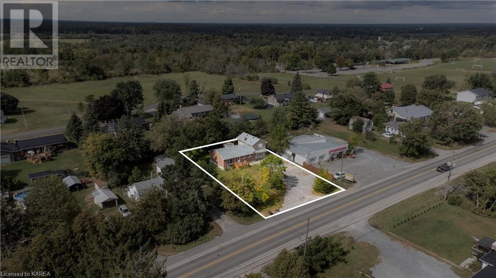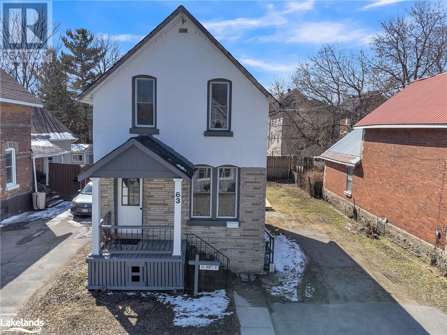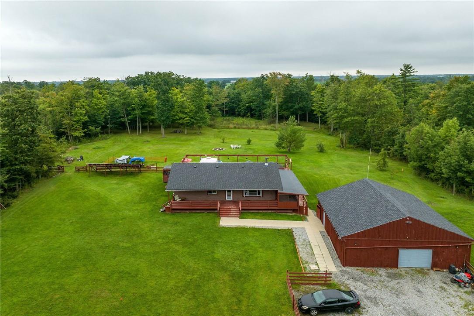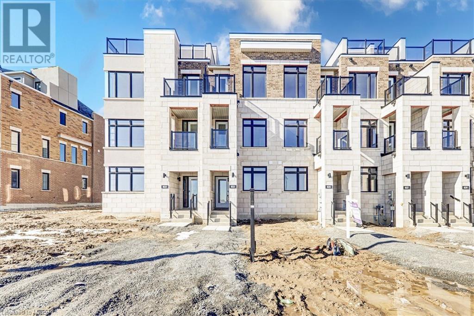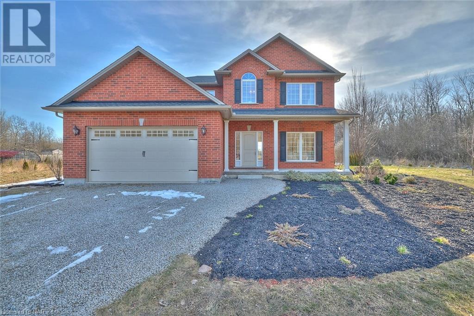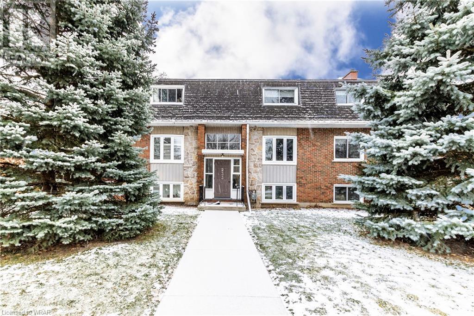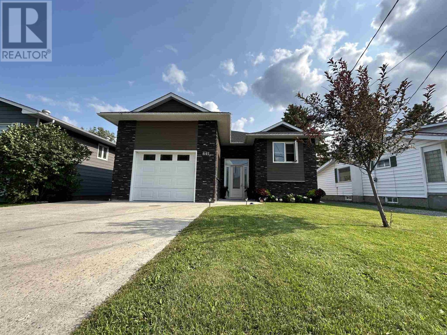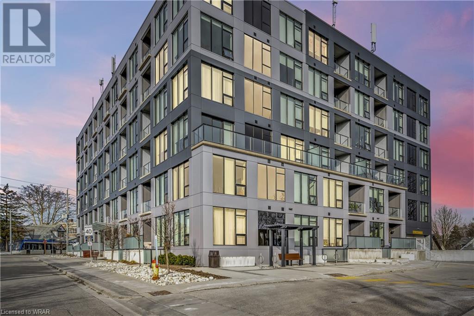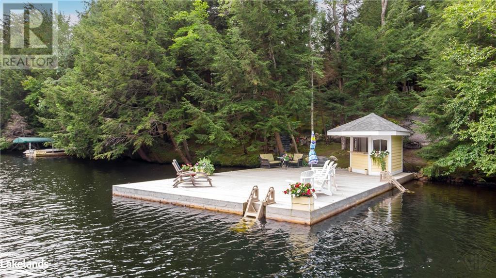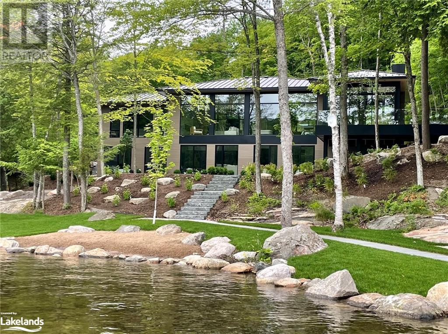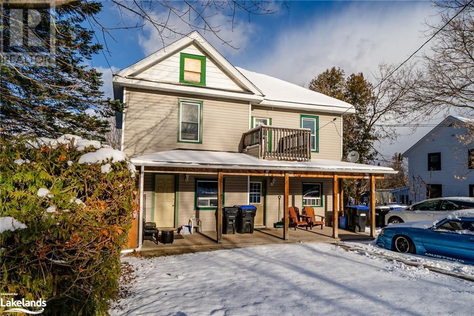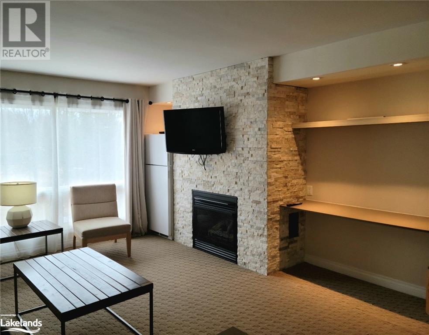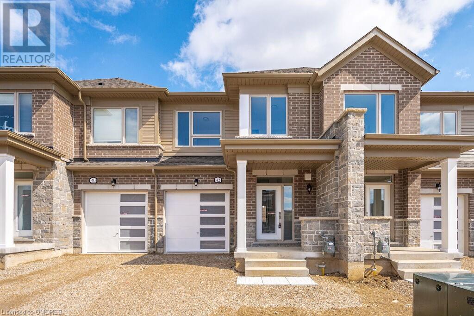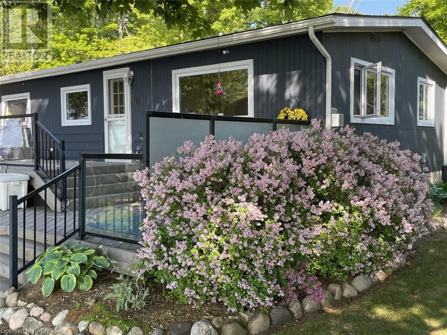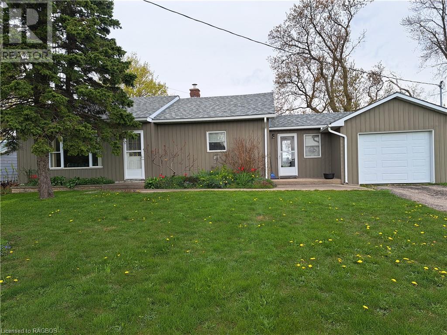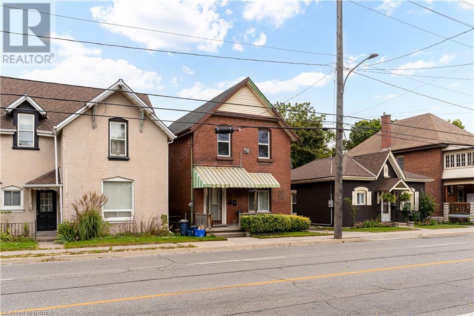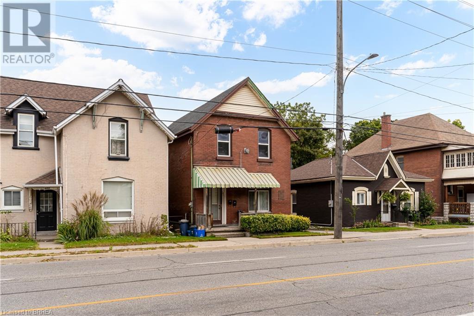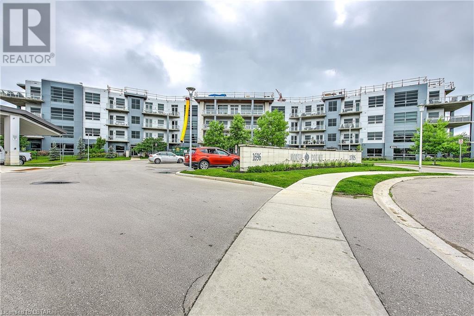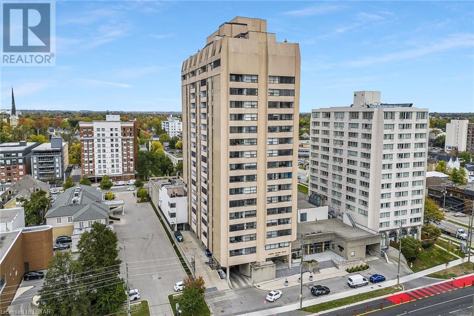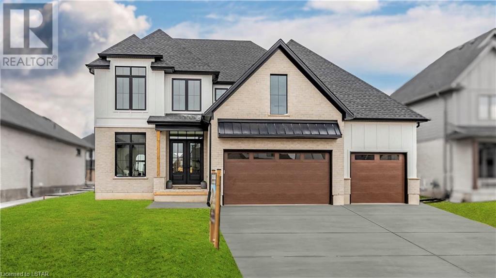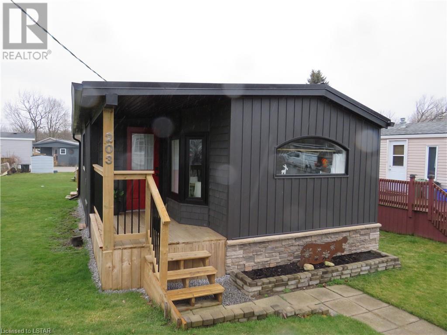36 Kelly Drive
Thamesford, Ontario
Don’t miss the opportunity to purchase this beautiful home on a 55 x 127-foot lot, built by Conidi Custom Homes. This two storey custom home is built with the highest quality finishes, expansive floor plans, an openconcept main floor space, gorgeous chef's kitchen with 10ft quartz island, quartz kitchen and bathroom counters, upgraded faucets and light fixtures, hardwood main floors and landings, stunning built-ins with glass shelving and gas fireplace in the Great Room, pot lights throughout, custom-built trim package,oversized windows providing you with lots of natural light, black windows (soffit & facia), stone frontage, and recessed outdoor lighting and a huge covered back yard seating area. Approximately 2640 sq ft., features, 9ft ceilings, four bedrooms, two-and-a-half bathrooms, den/office with cathedral ceiling, 2-car garage, and a spacious main floor mudroom with laundry. Tarion Warranty included. Close to Thamesford Public School,Hwy Access, Shopping, and much more! Note: 7 photos are digitally staged. Contact Listing Agent for more info on another vacant building lot available to custom build. (id:35492)
The Realty Firm Inc.
15 Wellington Street S Unit# 612
Kitchener, Ontario
Experience the epitome of luxury living at 15 Wellington, situated within Station Park Union Towers, Kitchener's coveted condominium locale. This exceptional corner unit residence spans 625 interior square feet and bathes in natural light, providing an ideal vantage point overlooking Midtown Kitchener. The open concept layout exudes spaciousness in every primary room, promising comfortable living and entertaining spaces. Boasting over $22,000 in total upgrades, including an $8,995 Appliance Upgrade Package, a pot-light package and much more places Suite 612 in a class of its own. Retreat to the serene master bedroom nestled within the unit's interior, offering ample space for a large bedroom set and generous storage within the closet. Situated along the LRT line and adjacent to the burgeoning Google campus, Station Park redefines luxury living in Kitchener's Innovation District. Spread across six acres of land, Station Park blends opulent interiors with unparalleled amenities. Residents indulge in a wealth of upscale facilities, including an aquatics room, professionally designed amenity kitchen, private dining room, fitness center, Peloton studio, indoor/outdoor party room area, Brunswick bowling lanes, and more. Embrace the pinnacle of contemporary urban living at Station Park – where luxury knows no bounds. For more information or to schedule a viewing, kindly reach out at your earliest convenience. (id:35492)
Condo Culture
112 Rowe Avenue
Exeter, Ontario
Pinnacle Quality Homes presents its newest Executive Model in South Pointe Exeter. Situated on a Premier, large Pie shaped lot; this 2434 sq ft Energy Star Rated 2-storey home boasts 4+1 bedrooms/3 baths and a spacious yet functional open concept design perfect for families. The vast array of spanning windows show cases the privacy and view of the open fields behind, perfect for entertaining on your raised covered deck. Hardwood and tile floors throughout main floor; 9' ceilings on main level; custom kitchen with sprawling island and walk-in corner pantry; living room features a natural gas fireplace; large dining area with patio doors leading to deck; Spacious primary bedroom w/ huge walk-in closet and 5-piece ensuite with walk-in tiled shower and stand-alone tub. Quartz countertops throughout; Central Air; BBQ quick-connect gas line on deck; Large mudroom from 2-car attached garage with openers (fully insulated/dry walled and primed); fully sodded lot. Flexible closing date, this stunning family home is a must see! Call for more information. (id:35492)
Sutton Group - First Choice Realty Ltd. (Stfd) Brokerage
Royal LePage Heartland Realty (Exeter) Brokerage
5009 Highway 38
Harrowsmith, Ontario
Welcome to a truly unique property nestled just north of Kingston in the charming village of Harrowsmith. This exceptional offering presents a blend of versatility, comfort, and potential that's bound to captivate both homeowners and investors alike. As you step inside the main unit, you'll discover a well-designed living space that combines both style and functionality. The main floor features 2 inviting bedrooms and a full bath, ensuring convenience and privacy. The heart of the home is a stunning kitchen, tastefully appointed with modern finishes, and it seamlessly flows into the dining area, making it an ideal space for gatherings. The bright living room bathes in natural light, creating a warm and welcoming ambiance. Descend to the lower level, where you'll find a generous recreation room, perfect for entertaining, unwinding, or creating a home theater. Two additional bedrooms provide ample space for family members or guests, making this home exceptionally accommodating. A standout feature of this property is the 2-bedroom, 1-bath suite, which is tastefully decorated throughout. Whether you choose to rent it out for extra income or use it for extended family, this suite adds both value and flexibility to the property. Welcome to a truly unique property nestled just north of Kingston in the charming village of Harrowsmith. (id:35492)
Exp Realty
63 Scott Street
Orillia, Ontario
Welcome to this charming two-story home nestled in the heart of a lakeside community, offering a perfect blend of old-world charm and modern upgrades. Situated in the central Orillia lakeside neighborhood, this property presents an excellent investment opportunity, especially with its proximity to a luxury town development nearing completion. Just a short stroll away, you'll find yourself at Couchiching Beach Park, where recreational amenities like the Lightfoot Trail await. Venture a block further along the lakeside, and you'll discover the local Legion and the bustling Main Street Orillia shopping district. From both levels of the home, enjoy glimpses of Lake Couchiching, adding to the allure of the location. Inside, the home has undergone significant updates, including a new 4-piece bathroom, refreshed drywall and trim, interior and exterior paint, upgraded electrical fixtures, and new flooring in the kitchen and bathrooms. A convenient addition is the new main floor two-piece bathroom. The kitchen boasts updated cabinets, complemented by a new electrical ground fault breaker and thermopane windows throughout, featuring aluminum window capping. Other recent improvements include new roof shingles, a forced air natural gas system, a hot water tank, and a spacious 12' x 12' deck. With low utility overheads and maintenance costs projected for years to come, this property offers a compelling proposition. At its current price point, there's ample room for further investment, ensuring competitiveness with new developments in the area. For instance, there's potential for a future build of a double garage with a second-story apartment, offering strong income prospects. Additionally, the main floor presents the opportunity for a master bedroom within the existing footprint, all at a reasonable cost. (id:35492)
Lakeview Realty Inc.
7806 Concession 3 Road N
Smithville, Ontario
“Welcome to Paradise” Experience natural beauty in abundance w/deer & wild turkeys as your only neighbors here at 7806 Conc. 3 Rd in W. Lincoln - 20/25 min to Hamilton, Grimsby & QEW. Follow slow winding hidden lane carved thru mature treed forest passing thru gated entrance to 30.20ac surreal/secluded setting where 2001 blt orig. owned brick ranch bungalow is idyllically situated incs over 2200sf of covered & uncovered side/rear deck system enjoying large screened-in entertainment venue segues to refreshing AG pool’21. Mechanic, Hobbyist or Livestock enthusiast will appreciate 2015 blt multi-purpose 36x40 outbuilding/shop incs conc. floor, hydro & equipment sized doors. Inviting 352sf covered front accesses open conc. main level introducing 1232sf of rustic themed living space & 1232sf finished basement accented w/cedar T&G walls & vaulted ceilings. Ftrs spacious Great room, functional kitchen, dining room w/garden door WO, primary bedroom incs patio door WO, 2 roomy bedrooms & 4 pc bath. Lower level ftrs large family room, 2pc bath, utility/laundry room & 4th bedroom. Extras -2x6 construction, 5 KW net metering solar panels (virtually no hydro cost), 10 KW Micro-Fit solar panel contract (roof mounted-aprx. $1000 p/month-aprx. 8 years remaining), under ground n/gas & hydro lines, n/g furnace, cistern, septic 200 amp hydro, 90 ft internet tower, several paddocks + groomed wooded hiking/horse trails. A therapeutic "City Stress Reliever" property - impossible to replicate. (id:35492)
RE/MAX Escarpment Realty Inc.
823 Port Darlington Road
Clarington, Ontario
Home is where the lake meets the sky!Welcome to Lakebreeze-Experience the ultimate in refinement & relaxation on the north shore of beautiful Lake Ont!GTA's largest master-planned waterfront community,Offering this Customized Townhouse,Featuring 3 Bed & 3 Bath! Master br Facing The Water on the 3rd floor along with W/I Closet & 3-pc Ensuite!A Bedroom on the Grd flr Facilitate WFH!Grt Room in the 2nd Flr & the Kitchen & Over-sized Deck!Ard 2000 Sqft of lux.living Area(1706 indoor+238 outdoor)! Upgrd Kitchen! Quartz Counter!S/S Appl!Oak Stairs!Metal Pickets!Hardwood Flr Throughout! 9 ft Smooth Ceiling on the main flr! Unobstructed view of Ontario Lake!Mins to 401 (id:35492)
Royal LePage Ignite Realty
51267 Tunnacliffe Road
Wainfleet, Ontario
Here is your opportunity to own a sprawling 7.85-acre countryside haven nestled on a quiet dead-end street in Wainfleet. This 6-year old home combines modern living with sustainability. With 4 bedrooms and 2.5 bathrooms, it offers space and comfort in the Niagara Region's natural beauty. Enjoy the tranquility of countryside living while being conveniently located just 10 minutes from the city, offering easy access to urban amenities and services. This 2050 sq. ft. house is in pristine condition with hardwood floors on both the main and upper levels, and an open concept layout with a main floor laundry room. The eat-in kitchen has access to the back yard deck where you can enjoy your morning coffee while watching the sun rise. This home features Geothermal technology for heating and cooling, ensuring year-round comfort while significantly reducing energy costs! There is a drilled well for the household water with ozone treatment and water softener, so you only have electricity costs. Say goodbye to hefty utility bills! The basement has a rough-in for a 3-piece bathroom and can be turned into additional cozy living space. Sunshine fills this home throughout the day with large windows in every room to capture the nature and wildlife views around the property. There are several fruit and nut trees already planted on the land for you to harvest in years to come and plenty of room for you to plant, grow and harvest your own fruits and vegetables. There is a 40ft wide pond where frogs love to sing their tune in the spring. Nearly 6 acres of land are fenced and there are 3 sheds (10'x10' each) already in place that have been used for chickens and goats in the past. Don't miss your opportunity to own this remarkable hobby farm where sustainability, comfort, and natural beauty converge. Schedule a viewing today and envision the possibilities that await you in this idyllic countryside haven! (id:35492)
Century 21 Today Realty Ltd
233 Westminster Drive S Unit# 12
Cambridge, Ontario
Rare Find!! Step into the heart of Preston and discover this cozy studio condo, where comfort and convenience blend seamlessly. Nestled in a quiet, family-friendly neighborhood just a few blocks from restaurants and shops, this rare gem offers a quiet haven while still being close to all amenities. With quick access to Highway 401, Deer Ridge and Sportsworld Crossing shopping centers, Costco nearby, and public transit just steps away, life couldn't be more convenient. Inside, you'll find a meticulously maintained space boasting newer stainless steel appliances, including a fridge and stove. Its practical layout provides the perfect opportunity for personalization. Perfectly suited for first-time homebuyers looking to enter the market. Don't let this opportunity slip away. Schedule a viewing today! (id:35492)
RE/MAX Real Estate Centre Inc.
641 Second St E
Fort Frances, Ontario
FABULOUS AND STUNNING - NEWLY BUILT IN 2017!! Conveniently located and gorgeous family home with high-end finishes, room for the entire family, a chefs DREAM KITCHEN and LOW MAINTENANCE YARD all within walking distance of everything you need. Beautifully finished exterior boasts triple-pane windows, attached garage with heated floors, private tiered rear deck and plenty of additional parking by way of the rear-laneway. Inside, the main floor features: spacious foyer with tall ceilings and plenty of room to offload shoes and bags. Feel the grandeur of the stunning kitchen where no expense was spared, showcasing built-in stainless steel appliances, double wall ovens, gas cooktop, under-counter microwave and a HUGE island with seating to boot. Open concept kitchen, living and dining area with fabulous gas fireplace featuring accent lighting. High ceilings throughout. The master suite features room for a king-size bed, large ensuite bathroom with double sinks and beautiful tiled shower, large walk-in closet... Everything you could ask for! Another full bathroom and two further bedrooms with generous closet space complete the main level. Lower level features: Partially finished basement with heated floors throughout, separate laundry room, two additional bedrooms (one with private 3pc bathroom!) huge rec. room and designated storage room. The home features top-notch utilities including variable speed, modulating gas-fired forced-air furnace and central A/C, hot water on-demand, air exchange system and electrical resembling a true work of art. Move right in and enjoy the quality and perfection of this turn-key home! (id:35492)
Century 21 Northern Choice Realty Ltd.
690 King Street W Unit# 417
Kitchener, Ontario
Welcome to Midtown Lofts, where luxury meets convenience in the heart of the city! This newly listed two-bedroom corner unit condo offers a lifestyle of elegance and comfort. As you step into this stunning home, you will be captivated by the breathtaking views of the neighborhood panorama through floor-to-ceiling windows. The open concept layout creates a spacious and inviting atmosphere, perfect for both relaxing and entertaining. The kitchen is a chef's dream, featuring sleek white cabinetry, stone countertops, and a breakfast island that adds a touch of modern flair and functionality. For added convenience, this condo comes with in-suite laundry facilities and a private underground parking space. One of the highlights of this corner unit is its rarity and exclusivity. Two-bedroom units in this building don't come up for sale often, making this a unique opportunity to own a piece of Midtown Lofts. The location couldn't be more central and convenient. You're just a moment away from great schools, restaurants offering diverse cuisines, trendy cafes and the Kitchener Go Station for easy commuting. You are also extremely close to the rapidly growing Google Breithaupt campus, to the Communitech Hub, Tannery Building, Velocity Center, Deloitte and even a short drive away from the Universities! Don't miss out on this chance to experience luxury living with unparalleled views and amenities. Schedule a viewing today and make this corner unit condo your new urban dream! (id:35492)
Exp Realty
1630 Muskoka Road #38 Unit# 13
Bala, Ontario
Located on an ultra-private 260' waterfront lot with 2 acres, this elegant year round cottage/home estate offers seclusion to a degree that feels nearly other worldly. As you drive up the gentle, meandering private paved laneway, the sensation of becoming lighter with every turn is inescapable; a transition from the straight, rigid lines of city life, into the smooth, flowing & flexible ones of the cottage. Making your way down the final stretch, a manicured-yet-still-in-harmony-with-nature, park like setting greets you. The air smells cleaner; the light seems brighter. Everything feels as though it is precisely how it should be. With towering hemlocks, perennial English Gardens, master stone work - including granite slab steps to the shore, stopping at a perfectly-nestled-in fire-pit on the way - custom-built steel dock (complete with a bespoke Cabana Bar), to enjoy the sunrise and afternoon sun, and additional boat dock with awning, your ultimate Muskoka getaway fantasy truly has become a reality. The Fully winterized cottage/home with 4 bedrooms, 2 baths, modern kitchen, sunroom, open deck & screened in porch ensures you will be able to make your pilgrimage to this piece of recreational paradise. (id:35492)
Johnston & Daniel Rushbrooke Realty
3864 Muskoka Rd 118w Unit# 3
Port Carling, Ontario
Introducing a stunning blend of modernity and comfort, this 5-bedroom, 4-bathroom sanctuary embraces an open concept design. Crafted with a bespoke combination of wood, MDF, and stone detailing, its allure is accentuated by floor-to-ceiling windows that usher in natural light. The heart of the home is a designer kitchen featuring Dekton wall detailing, overlooking nature, and anchored by a waterfall island. Two custom stone-surround gas fireplaces grace the main floor, while a spacious 4-season Muskoka Room invites relaxation. Luxuriate in the primary suite adorned with floor-to-ceiling Dekton detailing. The lower level offers walkouts from the family room and three bedrooms. Exterior features include metal and wood accents, with a northeast exposure on Southern Lake Joseph. Enjoy 159 straight line feet of waterfront, set upon 4.7 acres of gently sloping, beautifully landscaped terrain. A single slip single-storey boathouse and beach area complete this idyllic retreat, conveniently located near golf clubs and just minutes from Port Carling amenities. (id:35492)
Royal LePage Lakes Of Muskoka - Clarke Muskoka Realty
116 Richard Street
Victoria Harbour, Ontario
Here's Your Chance To Own A Legal Triplex In A Great Central Location, 20 Mins To Barrie, Orillia Or Midland And So Close To Georgian Bay. You Can Walk To A Beach Or Launch Your Boat. Great Fishing And The Tay Trails Are Nearby For Cycling, Walking And Just To Enjoy Nature. Unit 1 Is On The Main Floor And It's A 1 Bed. Unit 2 Is 2 Bedroom With Laundry And A Large Living Room. It Also Has Yard Access To A Rear Deck. Unit 3 Is The Entire Upper Floor With Laundry And 3 Bedrooms. Don't Miss Out. Priced To Sell. (id:35492)
Keller Williams Co-Elevation Realty
1235 Deerhurst Drive Unit# 55-301
Huntsville, Ontario
This Summit Lodge suite is not on the rental program and is easy to show! Being on the top floor, the balcony gets lots of light. Also, there is no suite above, giving you more quiet. This suite is offered with furniture as seen. The comfortable unit has two double beds in the bedroom but the room could accommodate a King bed. There is a cozy gas fireplace in the living room. The view from the windows and balcony are breath-taking. From this floor you overlook the treed hillside which is ablaze with colour in the Fall. Also, if you're looking to go for a swim in the nearby outdoor pool - you can scope out if it's busy or not right from the comfort of your suite. Being conveniently located close to the Main Building at Deerhurst Resort, you have convenient and easy access to the many activities, restaurants and other amenities. Owners receive discounts on food and beverage as well as some activities plus free use of cross country skis, snowshoes, canoes and kayaks plus the waterfront which has both deep water as well as a shallow beach. There are so many activities to do that no members of the family will be bored in either summer or winter: paintball, tree top trekking, cross country skiing, downhill skiing, snow shoeing, snowmobiling, hiking trails, beach, boating, fishing, indoor and outdoor swimming pools, tennis courts, golf, and much more! This is truly an amazing Resort. All utilities including WIFI and Cable TV are included in the condo fee. (id:35492)
RE/MAX Professionals North
42 Edminston Drive Drive
Fergus, Ontario
Brand new townhouse in family-friendly neighborhood Come to take a look at this lovely 3 bedroom, 3 bathroom home in the quaint town of Fergus. With upgraded finishes and a rough-in for a basement bathroom, this little beauty is perfect for first-time buyers, downsizers, or if you're simply looking for an investment property. Located in a growing community, with access to schools, parks and shopping, this house would be an ideal place to call home. Book your showing today. some of the pictures are virtually staged. (id:35492)
Right At Home Realty
357 Bruce Road 13
Saugeen Indian Reserve #29, Ontario
A very sweet and tidy cottage on leased land close to Southampton. This immaculate 3 bedroom, 1 bath cottage with bunkhouse is situated on a lovely lot with a gentle slope to the shore. Enjoy spectacular views and world famous sunsets. The cottage has been extensively renovated and boasts a fabulous open concept white kitchen with dining area. Take advantage of the view from there and from the cozy living room which features a gas fireplace and lots of windows overlooking the lake. The primary bedroom takes full advantage of the view where you will be lulled to sleep by the sound of the waves. There are two additional guest bedrooms and nicely appointed four-piece bath. There is a washer and dryer, you won't be going to the laundromat which means more YOU time!! For added comfort there is a propane furnace for the colder seasons and central air conditioning for hot summer days and nights. Relax on the low maintenance composite deck with glass railings, where you can also unwind in a gorgeous hot tub or sit by the shore on the lakeside deck where you can gaze off towards Chantry Island. The newly renovated bunk is as cute as a button for overflow sleeping or additional space. Did we mention the ever changing perennial flower gardens? They are absolutely stunning! Septic system was replaced in 2021 and is up to current code and regulation. Water is pumped from the lake. Block foundation and crawl space. Comes furnished, beautifully decorated and ready to enjoy this summer! ANNUAL LEASE FEE is $9000 a year plus $1200 ANNUAL SERVICE FEE. Contact your REALTOR® for further information and to discuss the many benefits of waterfront living on Leased land! (id:35492)
Royal LePage D C Johnston Realty Brokerage
2886 6 Highway
Northern Bruce Peninsula, Ontario
CUTE AND COZY 2-bedroom bungalow excellent for the starter or retirement couple. Would make a great cottage as well. Large living room and 2 bedrooms with hardwood floors. Unfinished partial basement with laundry room. Breezeway has patio doors which leads to concrete patio area excellent for BBQ and sitting area overlooking the beautiful private countryside. 5-10 minutes' drive to Lion's Head and Approx. 45 minutes to Tobermory also Approx 20 minutes from Wiarton. (id:35492)
Ron Hopper Real Estate Ltd Brokerage
121 Clarence Street
Brantford, Ontario
Welcome to 121 Clarence Street, Brantford – a remarkable real estate opportunity that is exclusively owner-occupied. This property offers a distinctive chance to generate rental income with two separate 1-bedroom units. Here's what makes this property stand out: Prime Location: Situated in the heart of Brantford, 121 Clarence Street enjoys a strategic location near schools, parks, shopping centers, and major transit routes. Income Potential: With two spacious 1-bedroom units, you have the flexibility to set your own rental rates, allowing for tailored income streams aligned with your investment objectives. Individual Amenities: Each unit features its own amenities, ensuring privacy and convenience for tenants. Modern kitchens and bathrooms enhance the overall appeal. Outdoor Space: The property includes a sizable backyard, providing residents with a tranquil retreat for relaxation and leisure. Investment Opportunity: Whether you're a seasoned investor or new to property ownership, 121 Clarence Street offers a solid opportunity to generate consistent rental income in a thriving market. Future Growth: Brantford is experiencing economic growth and heightened demand for rental properties, positioning this investment for potential long-term gains as the city continues to evolve. Seize the chance to shape your rental income by scheduling a viewing and exploring the potential of 121 Clarence Street, Brantford. (id:35492)
Royal LePage Brant Realty
121 Clarence Street
Brantford, Ontario
Welcome to 121 Clarence Street, Brantford – a remarkable real estate opportunity that is exclusively owner-occupied. This property offers a distinctive chance to generate rental income with two separate 1-bedroom units. Here's what makes this property stand out: Prime Location: Situated in the heart of Brantford, 121 Clarence Street enjoys a strategic location near schools, parks, shopping centers, and major transit routes. Income Potential: With two spacious 1-bedroom units, you have the flexibility to set your own rental rates, allowing for tailored income streams aligned with your investment objectives. Individual Amenities: Each unit features its own amenities, ensuring privacy and convenience for tenants. Modern kitchens and bathrooms enhance the overall appeal. Outdoor Space: The property includes a sizable backyard, providing residents with a tranquil retreat for relaxation and leisure Investment Opportunity: Whether you're a seasoned investor or new to property ownership, 121 Clarence Street offers a solid opportunity to generate consistent rental income in a thriving market. Future Growth: Brantford is experiencing economic growth and heightened demand for rental properties, positioning this investment for potential long-term gains as the city continues to evolve. Seize the chance to shape your rental income by scheduling a viewing and exploring the potential of 121 Clarence Street, Brantford. (id:35492)
Royal LePage Brant Realty
1705 Fiddlehead Place Unit# 111
London, Ontario
This impeccably designed one-bedroom residence boasts open-concept layout, featuring 10ft ceilings and floor-to-ceiling windows adorned with power blinds. Enhanced with a 4ft perimeter of radiant heat and engineered hardwood floors throughout, every detail exudes luxury. Custom woodworking accents, including a gas fireplace surround, crown moulding, and beadboard in the primary suite. The gourmet kitchen, with premium additions like a bar fridge and ice maker, caters to culinary enthusiasts. The generously sized bedroom offers a personal en-suite with heated floors, a custom closet. Fully fenced private yard phantom screens, with a covered patio equipped with a gas hook-up for barbecues with access from living room and bedroom. Additional features include 8ft doors, in-suite laundry, 1.5 baths, underground parking, and a storage locker. Ideally situated near Masonville shopping area, great restaurants, entertainment venues, and healthcare facilities, this suite epitomizes urban living. (id:35492)
Sutton Group Preferred Realty Inc.
380 King Street Unit# 1707
London, Ontario
Welcome to downtown living at its best in the heart of London Ontario. You will be impressed with this move in ready beautifully appointed 17th Floor Executive condo unit with its stunning westerly views. This spacious condo features an open floor plan with a large living and dining room area together with its awesome gourmet kitchen, all great for entertaining or just relaxing and cooking in your own home. Rare 3 bedroom unit, 2 fully renovated bathrooms, and 2 large balconies, perfect for relaxing after a long day, or for having your morning coffee. The primary bedroom boasts a gorgeous ensuite washroom with its large walk-in shower. Convenient in-suite laundry. Ample storage within the unit and 1 exclusive underground parking spot is included. Enjoy all the amenities of downtown living with all utilities included in the condo fees, including a renovated indoor pool for your enjoyment. Don't miss out on this incredible opportunity! (id:35492)
Sutton Group - Select Realty Inc.
37 Greenbrier Ridge
Dorchester, Ontario
Welcome to The Boardwalk at Mill Pond, an upscale, family friendly neighbourhood nestled in the growing town of Dorchester. Proudly presented by Stonehaven Homes, this stunning two-storey model home on a quiet court is located a short drive to the 401 Highway just outside the City of London. The transitional style is designed to leave a lasting impression, featuring a timeless stone facade and striking exterior colour combination. Enjoy the ample living space with 4 bedrooms, 3 bathrooms, 2,865 square feet above grade, 10-foot main floor ceilings, and triple car garage with convenient rear overhead door. The front entrance welcomes you with an abundance of natural light flowing through the soaring 20-foot foyer ceiling. The versatile den is ready to serve as a formal dining room or home office. Entertaining is a breeze in the open concept layout that seamlessly combines living, dining, and kitchen spaces, complimented by a cozy fireplace. For the chef in the family, brace yourself for an incredible kitchen with an abundance of stone counters, large island, walk-in pantry and oversized window overlooking the backyard. The second level welcomes you with the perfect sized primary bedroom with walk-in closet and luxurious 5-piece ensuite, offering a soaker tub, double vanity and elegantly tiled shower enclosed in glass. Additionally, this level provides another 3 spacious bedrooms, stunning 5-piece main bath and bonus study nook equipped with built-in desk. The unfinished basement offers a blank canvas to tailor your needs. With a large lower footprint, the possibilities are endless. The backyard features a covered back patio providing the ideal setting for outdoor R&R paired plenty of green space for the kids and pets to play. Experience the pride of Stonehaven Homes and the beauty of The Boardwalk at Mill Pond in Dorchester. Discover a harmonious blend of modern living, exceptional craftsmanship, and tranquility of nearby nature in this remarkable home. (id:35492)
Homeology Real Estate Group
198 Springbank Drive Unit# 203
London, Ontario
1987 Mallard Park Model Mobile Home with a half stone front has been totally renovated in 2022/23. This cozy one bedroom unit has been updated with new metal roof, vinyl siding, high efficiency forced air furnace & central air, wiring, plumbing, flooring, bathroom, kitchen cupboards, engineered hardwood + natural travertine flooring throughout, travertine back splash in kitchen and bathroom, plus an electric fireplace. Featuring cathedral ceilings, thermal windows & doors, sliding patio door from the spacious bedroom to the covered deck where you can enjoy relaxing while overlooking large common area. The living room features a half stone wall and live edge shelf. A stone front electric fireplace with a barn beam mantel provides a great place to relax in the den. The large round top front window provides lots of natural lighting in the kitchen where you will also find a kitchen nook located by a bay window. The new 3pc bathroom includes a large walk in shower with a seat. There is dedicated parking for unit 203 just steps away. A great alternative to condo/apartment living located in Retirement Community, the Cove Mobile Home Park situated next to the laundry facility with generous area of green space. Lot fees $767.62/month: INCL $700.00 Lot fees + 50.00 water + $17.62 for property taxes., water, garbage and recycling pick up, park maintenance. Hydro is billed for this unit at the end of each month. (id:35492)
RE/MAX Centre City Realty Inc.

