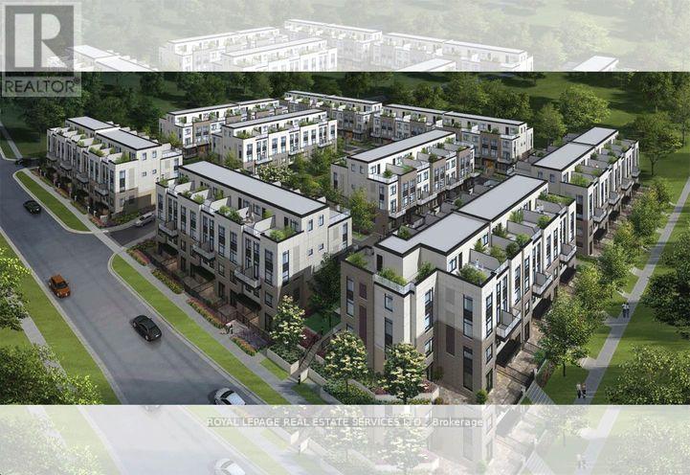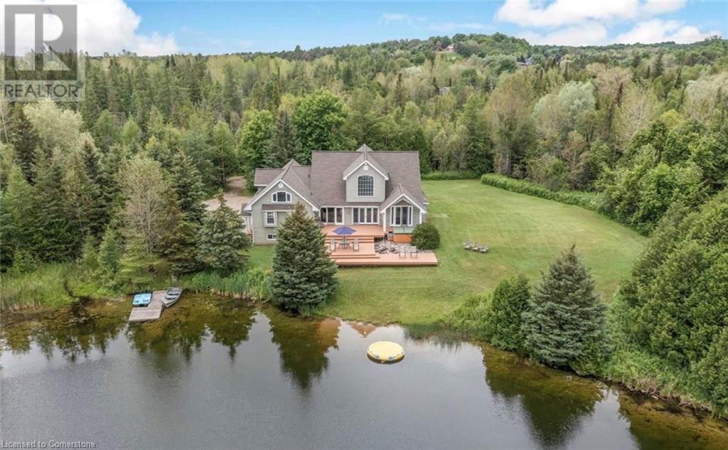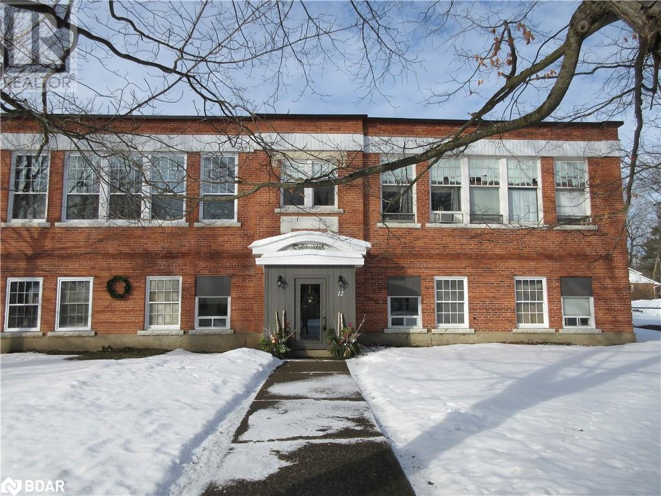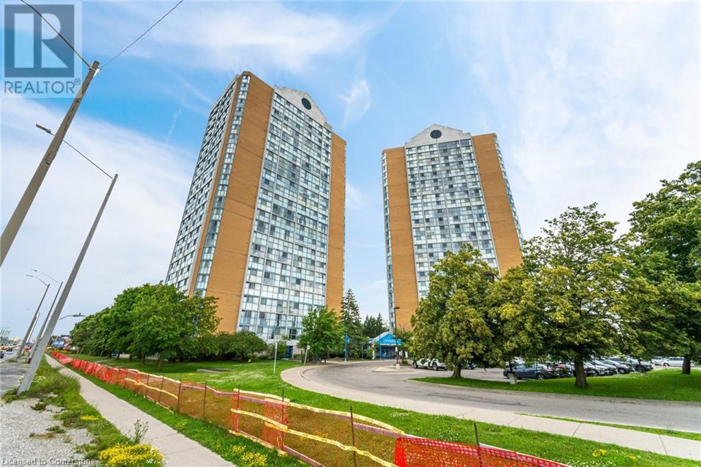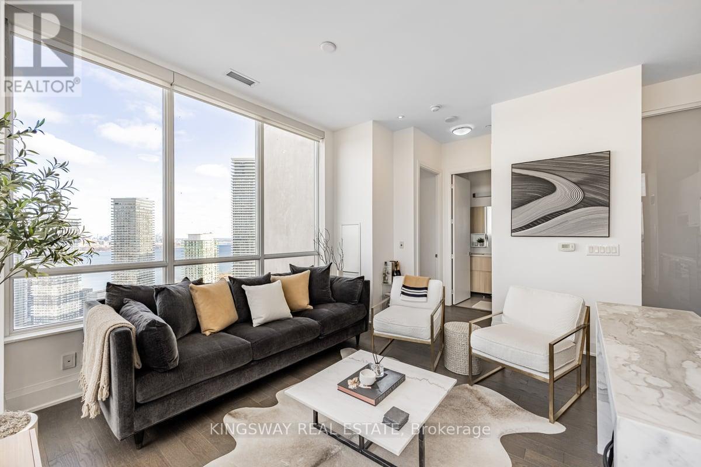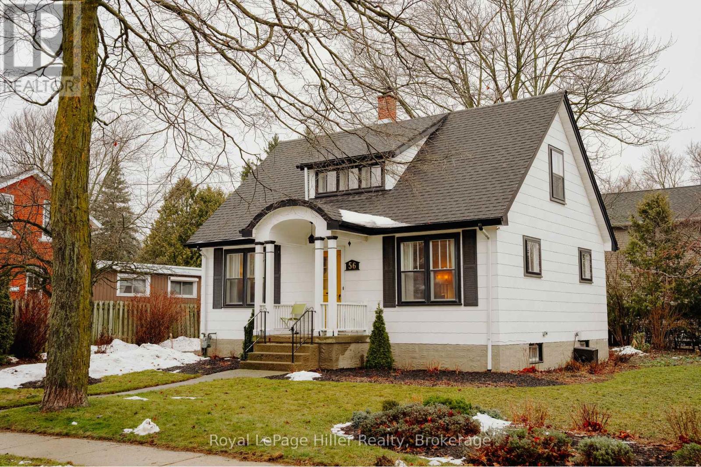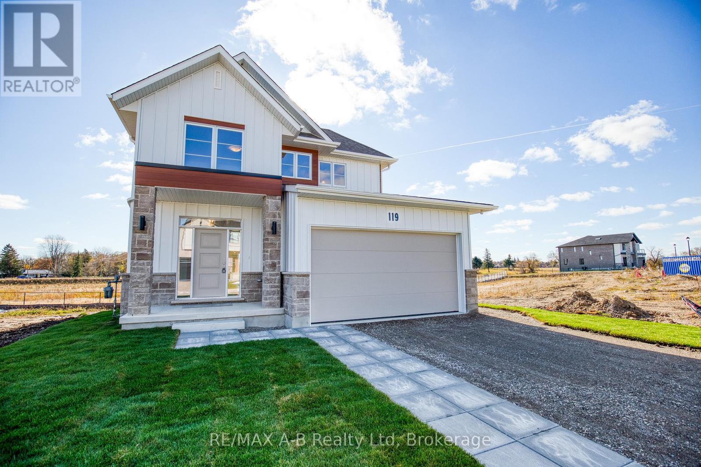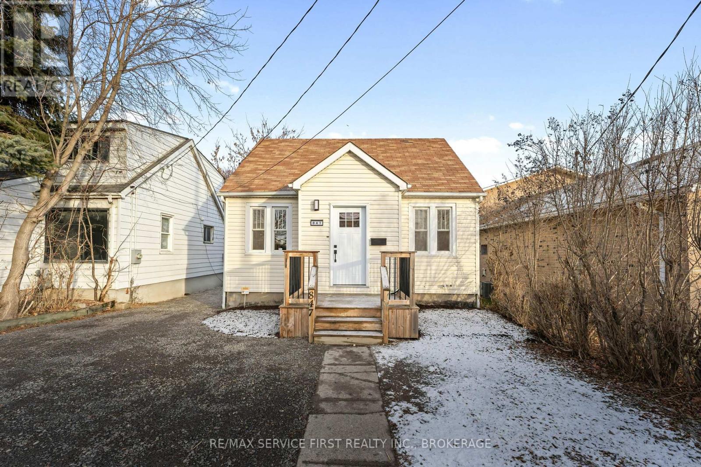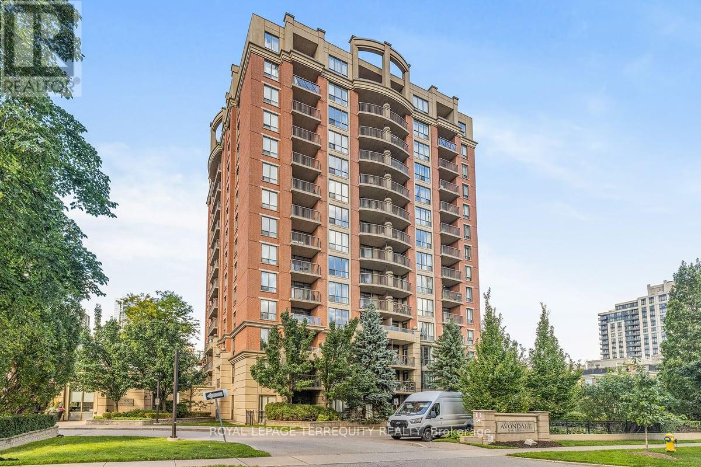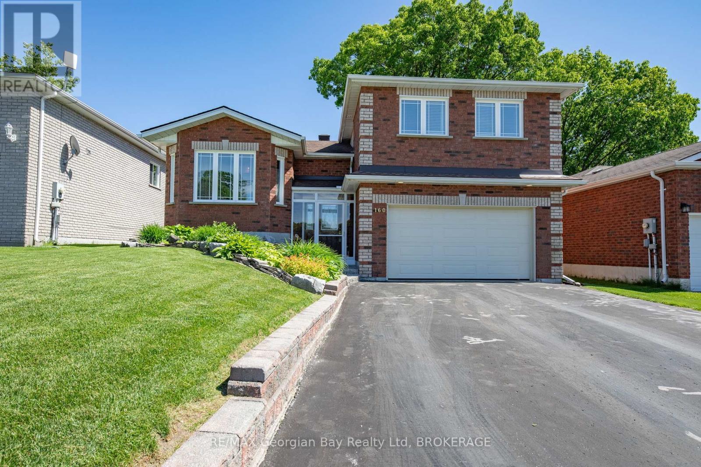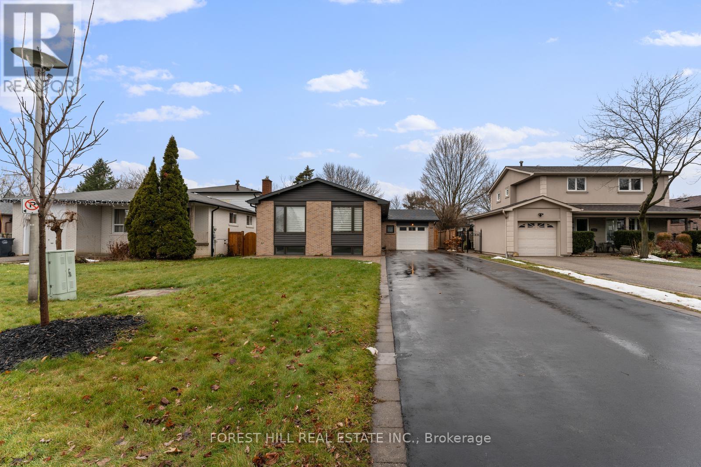1410 - 8960 Jane Street
Vaughan, Ontario
**Assignment Sale** Charisma South Tower! 2 Bedroom 3 Bathrooms Corner Suite + Parking + Bicycle Locker! Featuring 9 ft. Ceiling, Facing Spectacular South West City Views! Preferred Floor Plan (969 Sf + 174 Sf Balcony) Ultra-Modern Finishes, European Style Kitchen With Centre Island, Quartz Countertop, Ceramic Backsplash, Full Size Appliances Package, Grand Primary Bedroom 3Pc Ensuite With 24 Hrs. consirge.Open Concept Layout And Modern Finishes Throughout. Indulge In Top-Tier Amenities: Relax In The Theatre, Billiards And Games Rooms, Play Bocce, Groom Pets, Or Host In The Private Dining Room On The Main Floor. The 6th Floor Features An Outdoor Pool, Terrace, Lounge, Fitness Club And Yoga Studio. The Rooftop Offers A Party Room And Terrace For Unforgettable Gatherings. Located In An Established Community, You're Minutes From Transit, Hospitals, Shopping And Dining. Make Charisma Your Home Today! Large Walk-In Closet., Close To Hospital, Vaughan Mills, T.T.C. Subway & Much More! **** EXTRAS **** Second Bedroom With 4Pc Bathroom + 2 Pc Powder Room, Stainless Fridge Slide In Range, Dishwasher, Exhaust Fan, Laundry Room/Storage With Front Load Washer & Dryer, 5 Star Amenities Outdoor Pool, Roof Top Terrace, Gym & More! (id:35492)
RE/MAX Premier Inc.
11 Sovereign's Gate
Barrie, Ontario
Welcome to 11 Sovereign's Gate, just waiting for you. Quick closing available. Spacious 2 storey family home boasting 2336 sq ft of living space with 4 generous bedrooms and 3 bathrooms. Perfect for a growing family. Bright walk out basement with bigger windows unspoiled ready for your needs. This gem features an open concept layout drenched in natural light, a large deck on the main level for your outdoor enjoyment. 9' ceilings, Hardwood floors, large front porch, family room with gas fireplace. Kitchen boasts a wall of pantry, lots of cupboards and a sit up bar. The breakfast room is bright and cheery opening out through French doors to overlook the back yard. The cozy family room has a gas fireplace being the in the hub of daily living. Curving Oak stairs lead to the upper level. The Primary Suite has a good sized walk in closet, a spacious ensuite with soaker tub, separate shower and lighted mirror which gives a spa like experience. The other 3 bedrooms are very generous sized rooms and the main bath has a massive walk in shower. The 2 car garage adds to the convenience with inside entrance to the laundry/mud room. The basement has two framed rooms, but can easily be removed to suit your needs, allowing your creative touch for your personal living desires. There is a large cold cellar. Just a stone's throw from the Hewitt Creek public school, close to beaches, golf, Friday Harbour, parks, shops, tennis, and hiking trails. Move-in ready and waiting for you! Some of the pictures have been virtually staged. Book your showing today.! (id:35492)
RE/MAX Hallmark Chay Realty
42 Greenwood Drive
Angus, Ontario
This Stunning Semi-Townhome Offers A Lovely Curb Appeal, A Garage With Inside Entry, And A Walkout Basement To An Impressive 166 Ft Deep Lot. You Will Love The Attractive Main Level With 9-Foot Ceilings, A Tall Front Door, An Open-Concept Living Area. Modern Kitchen Features Stainless Steel Appliances And Plenty Of Cabinet Space. The Upper Level Boasts Three Sizeable Bedrooms, Including A Primary Bedroom With An Ensuite And A Walk-In Closet. Freshly Painted and Renovated. Enjoy The Serene View Of The Ravine And The Mature Trees From Your Home. (id:35492)
Sutton Group-Admiral Realty Inc.
25 Saddlebrook Drive
Markham, Ontario
7 Years New, Famous Builder Regal Crest Built In Upper Cornell, 2805 Sqft, Detached Double Car Garage, Over $90k Builder Upgrades( Perlato Royal Marble, Cosmic Black Granite, Maple Cabinets & Trim, Hardwood Flr & Staircase, Frameless Glass Shower Enclosure, Upgraded Tiling & Fixtures). The Home Features A Brick & Stone Faced W/ Full-Length Front Porch, Office Den, Servery W/ Walk-In Pantry Cathedral Ceilings, Eclipse Shutters Curtains. (id:35492)
Homelife New World Realty Inc.
907 - 8175 Britannia Road W
Milton, Ontario
Crawford Urban Towns. 2 bedroom, 2 full bathroom stacked townhouse. Offering 911 sqft of living space. Open concept living / dining room. Step out to the balcony from here. Perfect for enjoying a cup of coffee in the morning or bbqing on those warm summer evenings. Kitchen with breakfast bar. Primary bedroom features a walk in closet and ensuite. Other features include 9 foot ceilings, No carpet, Gas connection on balcony, granite counter tops, undermount sink and stainless steel appliances in kitchen. Comes with 1 parking and 1 locker. *This is an assignment sale.* (id:35492)
Royal LePage Real Estate Services Ltd.
912 - 8175 Britannia Road W
Milton, Ontario
Crawford Urban Towns. 2 bedroom, 2 full bathroom stacked townhouse. Offering 911 sqft of living space. Open concept living / dining room. Step out to the balcony from here. Perfect for enjoying a cup of coffee in the morning or bbqing on those warm summer evenings. Kitchen with breakfast bar. Primary bedroom features a walk in closet and ensuite. Other features include 9 foot ceilings, No carpet, Gas connection on balcony, granite counter tops, undermount sink and stainless steel appliances in kitchen. Comes with 1 parking and 1 locker. *This is an assignment sale.* (id:35492)
Royal LePage Real Estate Services Ltd.
201 - 1435 Celebration Drive
Pickering, Ontario
*Assignment Sale* Welcome to Universal City Condos Tower 3! This stunning, brand-new condo combines functionality and luxurious living. Bright living area creating a warm and welcoming ambiance, spacious private den ideal for an office or guest room. Great views from balcony, walk to the Go station, and minutes away from highways, the lake, malls, restaurants and all amenities **** EXTRAS **** Parking and locker (id:35492)
West-100 Metro View Realty Ltd.
412 Mathews Court
Newmarket, Ontario
Welcome To This Stunning Fully Renovated Detached Home In The Highly Sought-After Glenway Estates, In Newmarket. Nestled In A Quiet Cul-De-Sac, This Exquisite Property Boasts Top-To-Bottom Upgrades And Luxurious Finishes Throughout. Step Inside To Discover Brand New Hardwood Floors And Heated Tiles In The Hallway, Kitchen, Main & Second Floor Bathrooms, And Laundry Room For Year-Round Comfort. Skylights that fill the space with natural light. The Custom-Made Kitchen And Bathrooms Are Designed With Impeccable Taste, Featuring High-End Finishes. New Windows, Doors, Roof, And Stair Railings Complete The Elegant Makeover. The Home Is Equipped With The Latest Smart Technology, Including A Whole-House Music System, Built-In Speakers, A Home Theater, Smart Surveillance, And Smart Climate Control. Outside, Enjoy A Beautifully Landscaped Driveway And Backyard With Professionally Installed Interlock, Perfect For Entertaining. The Heated Salt Water Pool Adds A Luxurious Touch For Summer Fun. This Home Also Includes A New Furnace, Air Conditioning, And A Saltwater Pool System. Conveniently Located Within Walking Distance To Upper Canada Mall& bus stop..., This Dream Home Offers The Perfect Combination Of Modern Comfort And Prime Location. Two Entrances To Lower Floor. With extensive upgrades throughout both inside and out, this property truly stands out. Experience premium living with every detail meticulously designed for style and comfort! Don't Miss The Opportunity To Make This Home Yours! **** EXTRAS **** Heated Salt Water Pool, Heated floor , skylight, Smart Technology ,With extensive upgrades throughout both inside and out, this property truly stands out... (id:35492)
RE/MAX Excel Realty Ltd.
205 - 25 Mcmahon Drive
Toronto, Ontario
Brand new luxury 1+Den unit in the Concord Park Place community featuring exceptional layout with a rare French Garden view. Den is a separated room with a study area and lockable sliding doors. This suite has an interior area of 628 sqft + 83 sqft of balcony- functions like a 2 bedroom layout with a 1 bedroom price! Inspired By French Garden Living, this is the place to be In North York- featuring 8-Acre central park and private formal gardens, large finished oversized balconies, automatic car wash, and an 80,000 square-foot Megaclub! The unit interior features 9-Ft Ceilings, premium Miele Appliances (built-in paneled fridge, built-in cooktop, built-in oven, s. s. range-hood, built-in paneled dishwasher), quartz countertop with custom marble-like backsplash, built-in microwave, Miele washer/dryer, closet organizers, roller shade window coverings, composite wood decking balcony with radiant ceiling heater and wood-grain soffit ceiling treatment. A spa like bath with large porcelain marble-like tile surround and recessed vanity lighting provides a perfect place to unwind after a long day. The medicine cabinets offer lots of bathroom storage. Generously-sized master bedroom comes w/ large closet organizers and windows. 1 parking and 1 locker included. Steps to TTC Subway (Bessarian & Leslie), North York's largest community centre (Ethennonnhawahstihnen CC), Toronto Public library, 8-acre park with soccer field, Starbucks, Aisle 24, Canadian Tire and Ikea. Minutes to Bayview Village (upscale shops, restaurants, groceries, LCBO, banks) & YMCA. Short walk to North York General Hospital, Canadian College of Naturopathic Medicine, and numerous parks and trails. Easy access to GO Station (Oriole), Hwy 401/404, Fairview mall, Yorkdale mall, and downtown TO. Don't wait- just pick up your luggage, move in and enjoy your life! **** EXTRAS **** Amazing 80,000-sf Mega Club amenities: Fitness Studio, Yoga Studio, Full-Size Basketball/Volleyball/Badminton Courts, Gym, Tennis Crt, Indoor Pool, Sauna, Whirlpool, Ballroom/Banquet Hall, Piano Lounge, Wine Lounge, Visitor Parking & More! (id:35492)
The Key Market Inc.
1119 - 20 O'neill Road
Toronto, Ontario
After final closing resale deal in phase 2 shorter tower, building is now registered Toronto Standard Condominium Plan No. 3088. Seller is closing the unit with the builder January 16 2025 ideal new buyer closing March 16. One bedroom North facing Elm model 479 sq ft per builders floorplan that overlooks the rooftop podium outdoor pool and lounge area in phase 1, plus balcony, all laminate and ceramic floors no carpet, one parking spot included, new modern Rodeo drive condos indoor and outdoor pools, sauna, exercise rooms, party rooms, so many modern amenities steps to the retail Shops at Don Mills. **** EXTRAS **** Roller blinds, one parking spot, fridge, stove cooktop, oven, dishwasher, microwave, washer and dryer. (id:35492)
Royal LePage Vision Realty
5359 8th Line
Erin, Ontario
Welcome to this beautiful 4+2 bedroom 5 bath home sitting on almost 7 acre property offering the best of both worlds, a beautiful family home and that cottage that you have dreamed of. A rare opportunity to own this incredible home situated on a pristine property with its very own swimming pond perfect for kayaking, paddle boarding and fishing with the kids in the summer. As you enter the home you will be in awe of the bright and spacious open concept living area and an incredible water view. Main floor primary bedroom offers a 5 pc washroom, 4 closets and a walkout to the deck where you're going to love watching the sunrise over the water as you sip your coffee. Large kitchen with a 10ft centre island offering tons of storage space. Newly built loft over the garage with full kitchen, living room, spa like washroom and loft bedroom offering a nanny suite or a super unique bed and breakfast opportunity. The basement features an enormous rec room, 5th bedroom and barrel sauna. Located just outside the Village of Erin and only 35 minutes from the GTA. (id:35492)
Royal LePage Signature Realty
6845 19th Side Road
King, Ontario
Happy holidays! Wrap up this breathtaking property for the horse lover in your family! Or maybe the tennis enthusiast? Lowest priced horse/hobby farm /w barn, paddocks, pool, pond, AND tennis court in the pristine horse farm community of King. A truly magical property with so much to offer - a ""U.S. Open"" style lighted tennis court (convert to pickle ball, basketball or volleyball) with an ""Tiki hut"" with water and electricity for serving drinks and food, and an outdoor shower to refresh yourself after a vigorous match! Hot day? Take a dip in the large inground pool or enjoy the breeze relaxing on the dock at the pond, maybe even throw your line in for a little fishin'... Still not there? Would a trail ride on your horses do the trick? We have 8 paddocks /w electric fencing, a 2 storey barn /w stalls. And we offer serene relaxation overlooking the stunning property in the hot tub. Enjoy star-lit evenings gathered around the fire pit. Oh, and the home is warm and inviting large enough to accommodate precious times with lots of friends and family. Nice spacious principal rooms with neutral decor and FIVE large bedrooms with lots of windows. Renovated kitchen, wide plank flooring, hardwood, pot lights, NO carpet! Also an enclosed back porch/mud room. 2 laundries, finished w/out basement has loads of storage and a 3 pc bath - good inlaw suite potential! Newer ""smart"" garage door that opens remotely from your phone. AND 2 detached garages for the car enthusiast. Security system /w 6 outdoor high def cameras. Invisible electric fencing to keep your pets safe. Loads of parking /w TWO driveways. King Township is the home of some fine schools. 10 minutes to the 400. Also, note the LOW property taxes! Under $2,500/yr! Just a superb location in the extremely sought after and stunningly gorgeous King township. **** EXTRAS **** 2 addt'l garages, 8 electric fenced paddocks, invisible electric pet fencing, 2 laundry rooms, Tiki hut /w water & electricity, lighted tennis court, 2 storey multi use barn, inground pool, ext pot lights, chicken coop, pond /w dock (id:35492)
Ipro Realty Ltd
555 Broadway Avenue
Orangeville, Ontario
2 Acres Zoned Development. Approx. 1/2 Acre Development Potential Along Veteran Frontage. Severable Balance Is An 8 Room 2 Storey Home Facing Broadway On Very Private Lot Sloping Gently Into A Treed Ravine. Ideal Site For Contractor Looking For Large Yard Space And Investment. Build Out Singles Or Block Of Freehold Towns. **** EXTRAS **** Walking distance by Springbrook Plaza. (id:35492)
Century 21 Red Star Realty Inc.
35 Shellamwood Trail
Toronto, Ontario
This solidly built Monarch home is situated on a large lot in a highly sought-after neighborhood. Close To Park, School, Public Transit, Shops, Supermarket, Banks, Specious side yard patio and large backyard, perfect for outdoor relaxation. This home is clean and well maintained with 5 spacious bedrooms on the upper floor and 2 additional bedrooms in the finished basement. A large bay window in the living room, filling the space with natural light. Recent updates include a roof(2017) and a brand-new furnace(2024). Perfect for families or investors! **** EXTRAS **** As-is Appliances. Existing furniture and TV included but can be removed upon request. (id:35492)
Homelife Frontier Realty Inc.
414 - 455 Sentinel Road
Toronto, Ontario
Very Large 1 Bdrm Apt with extra long balcony. New Flooring Throughout. Freshly painted. Updated Bath and Kitchen. Ensuite Laundry. Walk to Subway Station/LRT, York University, Shopping and Amenities. Membership to Rec Facilities included. Convenient location. **** EXTRAS **** S/S Fridge, S.S Stove, Washer, Dryer, All light fixtures, All existing window coverings (id:35492)
Sutton Group-Admiral Realty Inc.
12 Harriet Street
Severn, Ontario
Solid Renovated School house in the heart of Coldwater. Walking Distance to all amenities. Newer roof, many new windows, newer hydro (separate meters) 3 Renovated and current rent apartments. 2 older Units (all rented) coin laundry, landscaped and cleaned up grounds. Plenty of parking, newer furnace, new hot water tanks (2). Stunning renovated upstairs apartment shows what building has to offer. Salient fact sheet available. Present Cap Rate 5%. Potential Rent increase as last two units become available. (id:35492)
Century 21 B.j. Roth Realty Ltd.
12 Harriet Street
Coldwater, Ontario
Solid Renovated School house in the heart of Coldwater. Walking Distance to all amenities. Newer roof, many new windows, newer hydro (separate meters) 3 Renovated and current rent apartments. 2 older Units (all rented) coin laundry, landscaped and cleaned up grounds. Plenty of parking, newer furnace, new hot water tanks (2). Stunning renovated upstairs apartment shows what building has to offer. Salient fact sheet available. Present Cap Rate 5%. Potential Rent increase as last two units become available. (id:35492)
Century 21 B.j. Roth Realty Ltd. Brokerage
484 7th Avenue
Tay, Ontario
Calling all investors, contractors, and fixer-uppers!This is an incredible opportunity you don't want to miss. Situated on a spacious 67x117 ft lot, Back to the forest .This property offers endless potential. The main floor spans 1,050 sq ft, featuring 2 generously sized bedrooms, a cozy living area, and 2 full bathrooms, all with the added of heated radiant flooring for year-round comfort. Four Seasons House For All Family Nestled At Cozy Neighbourhood And Short Walk To Public Park & Beach Community Of Port Mcnicoll. New Driveway 2024. (id:35492)
RE/MAX Experts
4806 5th Side Road
Essa, Ontario
Calling all investors and first time home buyers. Great investment property located on a huge lot, 100x200. Beautifully renovated through-out entire house. Separate Laundry, 200 amp service. Brand new Furnace, Brand new Ac, Brand new windows. (id:35492)
Intercity Realty Inc.
101 - 220 Church Street
Cobourg, Ontario
Welcome to this grand luxury condo in the prestigious Victoria Park Condominiums, ideally located just steps from downtown, the park, and Cobourg Beach. Perfect for those who appreciate elegance and convenience, this home offers both formal and casual living spaces.Entertain in style in the expansive dining room, or relax in the bright and inviting living room, featuring an electric fireplace and a walkout to a private balconyideal for hosting formal gatherings or enjoying peaceful moments. The dreamy primary bedroom boasts a spacious walk-in closet and a luxurious 4-piece ensuite bath, while the second bedroom, currently used as a home office, offers versatile space to suit your needs.The kitchen is a chefs delight with ample cabinet space, seamlessly open to the cozy family room with another electric fireplace. Convenience is key, with in-suite laundry and additional storage space.This condo also includes two underground parking spaces, providing added convenience and security. Living here, youll be immersed in the vibrant community with easy access to charming shops, delectable restaurants, and year-round eventsexperience the magic of the park during Christmas, summer festivals, and scenic walks along the beach. Discover refined living at its best. (id:35492)
RE/MAX Lakeshore Realty Inc.
25 Trailwood Drive Unit# 501
Mississauga, Ontario
Beautiful 2-bedroom, 2-bath luxury condominium unit, this exquisite condominium offers the perfect blend of comfort, convenience, and luxury. Situated in a prime location, the unit is within easy reach of schools, shopping plazas, gas stations, and bus stops, making daily errands a breeze. Enjoy seamless connectivity to Highways 401 and 403, and proximity to major banks for ultimate convenience. A rare find, this unit comes with side-by-side parking spots, ensuring both comfort and ease in one of Mississauga's most sought-after areas. (id:35492)
RE/MAX Realty Services Inc M
1198 Narrows Lane
South Frontenac, Ontario
Just 20 min north of the 401, over 350 ft of waterfront on Buck Lake, sitting at the end of the lane on your own Bay, you will find home. This slab on grade custom side split has all of the feels of home - cozy, tranquil and the perfect balance of charm and modern. Three levels of well-appointed living space with a large primary suite on the upper level - complete with a bonus room. The double car garage also boasts a separate loft above that is awaiting your creative touch. Don't miss out on this one. (id:35492)
RE/MAX Finest Realty Inc.
19 Armagh Way
Ottawa, Ontario
Welcome to this well-maintained, 1997 built, 3 bedroom home located on a quiet street in the heart of Barrhaven! Freshly painted with neutral colour palette, this bright open-concept home is bound to impress! Main floor offers spacious foyer, gleaming hardwood floors, gas fireplace and elegant circular staircase leading to the second level. Bright kitchen with double sinks and ample counter space for maximum functionality. Sizeable primary bedroom with walk-in closet and 3 piece ensuite bathroom. Lower level features a lovely finished family room as well as utility/storage area with laundry. Front walkway finished with interlock stone. Also features big fenced backyard for your enjoyment. Book your showing today! OPEN-HOUSE JANUARY 12TH, 2025 BETWEEN 2-4PM (id:35492)
Keller Williams Integrity Realty
41 Kovac Road
Cambridge, Ontario
Move-In Ready! This beautifully renovated home is the perfect blend of modern updates and convenient living. Featuring a separate entrance to the basement, it offers excellent potential for an in-law suite or a private rental unit, providing added flexibility for extended family or additional income.Nestled in a mature, peaceful neighbourhood, the home is ideally located in a family-friendly community where you'll enjoy both privacy and accessibility. You'll be within walking distance to highly-rated schools, the YMCA, parks, and Cambridge Mall, along with a wide range of other shops and services. Whether you're looking to enjoy local parks, get a workout at the YMCA, or run errands at the mall, everything you need is just a short stroll away.Public transit is right at your doorstep, making commuting a breeze, and access to Highway 401 is only minutes away, offering quick connections to the rest of the city and beyond.The large, private backyard is a true highlight, offering endless possibilities for outdoor living whether you want to create a garden oasis, set up a play area for the kids, or entertain guests. With plenty of space, this yard can be tailored to fit your needs and lifestyle.This home provides an excellent opportunity for those looking to settle in a quiet, well-established neighbourhood, with easy access to all the amenities you could need. Move right in and start enjoying all the advantages of this fantastic location! **** EXTRAS **** Rough in for the washroom In the basement.Entirely carpet free throughout.New AC as of 2023.Washer and dryer new as of 2022.Fridge, stove, dishwasher new as of 2021. Owned hwt new as of 2023, furnace 2023.This property has no rental items. (id:35492)
Royal LePage Real Estate Services Ltd.
Ph4407 - 36 Park Lawn Road
Toronto, Ontario
Luxurious Key West Condo , Beautiful 1 Bedroom + den PH unit with stunning view of Lake Ontario and the Toronto Skyline . Stunning open concept layout with 10-Foot ceiling and a versatile den ,Enclosed with a sliding door making it perfect for an office Space or a relaxing retreat .S/S Appliances . Quartz Counter . 1 Parking spot in Prime Location & 1 Locker Included .Building included Luxurious amenities, fully equipped Gym . 150 Guest party room , Library , Kids play room , Outdoor BBQ Area and lounge .Meeting Room . Billiard Room . 24 HR Concierge .Yoga Studio ..Steps away from Humber Bay Shores , Restaurant , Grocery Stores ,Shoppers ,Mimico Go Station and the Gardiner Expressway / QEW ,Public Transit ,Easy access to Downtown Toronto .Absolutely Gorgeous Unit with Panoramic View . **** EXTRAS **** shopping at your doorstep, Metro, Starbucks, LCBO, Banks, restaurants (id:35492)
Kingsway Real Estate
56 Charles Street
Stratford, Ontario
Prepare to be charmed on Charles St! Step inside this beautifully renovated 3 bedroom, 3 bath home located on a double lot close to downtown Stratford. Exuding sophisticated design and exquisitely decorated, this custom home showcases what is possible when one's mind is open. Features include hardwood maple floors, all custom wood trim, arched hallways, solid interior wood doors w/ custom door hardware, custom kitchen with soapstone countertops, elite appliances, effective built-ins, and exquisite cabinetry. Main floor bedroom, currently utilized as an office, offers an abundance of light. Upstairs showcases two well appointed bedrooms with more custom closet cabinetry and gorgeous lighting, in addition to two baths, one of which contains a substantial dormer that brightly opens up the space to highlight the wall mounted faucets, and British shower fixtures for that extra touch. Large, open, unfinished basement has high ceilings that would provide an excellent opportunity for a home gym or secondary living space / rec room. Private yard offers flagstone patio, natural pond, landscaped gardens, large side yard, single car garage, and oversized drive. Elegance awaits at this Stratford treasure. See attached video! (id:35492)
Royal LePage Hiller Realty
5507 Flatford Road
Mississauga, Ontario
Stunning 7 bedroom East Credit home with thousands spent on upgrades and nestled on a 128 foot deep lot with a separate side entrance leading to a 3 bedroom apartment. Spacious open concept Living/Dining Room area with newer hardwood floors and pot lighting. Updated kitchen with granite counter tops, under mount sink, ceramic floors, stainless steel fridge/oven/exhaust hood and walk-out to a 3 tiered deck. Main floor family room with gas fireplace and newer hardwood floors. Updated 2 piece powder room with pedestal sink and a convenient covered front entrance porch area. Newer hardwood floors throughout all bedrooms with large closets, 2nd floor laundry, and an updated main 4 piece bathroom. Primary bedroom retreat with walk-in closet and 4 piece en-suite with quartz counter tops. Finished basement with 3 bedrooms, large back above grade windows, Living Area with gas fireplace, 4 piece bathroom, 2nd laundry, 2nd kitchen with ceramic backsplash and fridge/stove. Features newer windows, roof, furnace, and air-conditioning. Great curb appeal with large interlocking driveway and walkway leading to a fully fenced backyard. **** EXTRAS **** Premium location close to schools, parks, trails, shopping, restaurants, golf, community centre, transit and highways. (id:35492)
RE/MAX Realty Specialists Inc.
117 - 6523 Wellington Rd 7 Road
Centre Wellington, Ontario
117-6523 Wellington Rd 7 is stunning 1-bdrm + den, 2-bathroom unit in highly sought-after, brand-new Elora Mill South building! Explore the picturesque town just steps away from your future home & uncover the old-world charm of Eloras downtown featuring one-of-a-kind galleries W/local artists, gift shops & local restaurants with first-class cuisine. This unit offers high-end finishes & great open-concept layout that is sure to impress. Step inside to spectacular kitchen W/white cabinetry, chic gold touches, top-tier appliances & massive centre island W/waterfall quartz counters. The island features pendant lighting & overhang for casual dining & entertaining. This flows seamlessly into the dining room W/beautiful hardwood floors. The living room, bathed in natural light from the massive window leads out to massive 300sqft terrace that can easily accommodate lounge & dining area. The panels towards the back will be replaced W/decorative frosted panels for privacy. Spacious primary bdrm features wall of windows providing more picturesque views, pot lighting & spa-like ensuite W/trendy vanity & marble-tiled shower. Generously sized den is perfect for those who work from home, while the 4pc main bath boasts marble-tiled shower/tub & oversized vanity W/quartz counters. Unit comes W/electric vehicle charger! Building offers array of amenities: gym/fitness centre, access to Elora Mill Hotel, restaurant & spa, interior garden courtyard, dog wash/grooming station & coffee bar/lounge. Enjoy the benefits of having an outdoor pool overlooking the river without any of the maintenance! Enjoy convenient access to Elora Mill Inn, restaurants & spa via walking bridge as well as proximity to shops & portage trailway running through the property. Elora, one of Ontarios most picturesque towns offers stunning natural setting W/Grand River & Elora Gorge as its backdrop. This scenic village is ideal for weekend relaxation enjoying shops & restaurants or long walks through lush trails. (id:35492)
RE/MAX Real Estate Centre Inc
6523 Wellington 7 Road Unit# 117
Elora, Ontario
117-6523 Wellington Rd 7 is stunning 1-bdrm + den, 2-bathroom unit in highly sought-after, brand-new Elora Mill South building! Explore the picturesque town just steps away from your future home & uncover the old-world charm of Elora’s downtown featuring one-of-a-kind galleries W/local artists, gift shops & local restaurants with first-class cuisine. This unit offers high-end finishes & great open-concept layout that is sure to impress. Step inside to spectacular kitchen W/white cabinetry, chic gold touches, top-tier appliances & massive centre island W/waterfall quartz counters. The island features pendant lighting & overhang for casual dining & entertaining. This flows seamlessly into the dining room W/beautiful hardwood floors. The living room, bathed in natural light from the massive window leads out to massive 300sqft terrace that can easily accommodate lounge & dining area. The panels towards the back will be replaced W/decorative frosted panels for privacy. Spacious primary bdrm features wall of windows providing more picturesque views, pot lighting & spa-like ensuite W/trendy vanity & marble-tiled shower. Generously sized den is perfect for those who work from home, while the 4pc main bath boasts marble-tiled shower/tub & oversized vanity W/quartz counters. Unit comes W/electric vehicle charger! Building offers array of amenities: gym/fitness centre, access to Elora Mill Hotel, restaurant & spa, interior garden courtyard, dog wash/grooming station & coffee bar/lounge. Enjoy the benefits of having an outdoor pool overlooking the river without any of the maintenance! Enjoy convenient access to Elora Mill Inn, restaurants & spa via walking bridge as well as proximity to shops & portage trailway running through the property. Elora, one of Ontario’s most picturesque towns offers stunning natural setting W/Grand River & Elora Gorge as its backdrop. This scenic village is ideal for weekend relaxation enjoying shops & restaurants or long walks through lush trails. (id:35492)
RE/MAX Real Estate Centre Inc.
26 Gesher Crescent
Vaughan, Ontario
Stunning builders model home by Madison Homes, offering upgraded luxury and an impressive 4,044 sq. ft. total area (3,817 sq. ft. living space) a 44x101 ft lot, 4+1 bedroom, and 5 bathrooms. Designed to maximize living space, this gorgeous home is featuring 4 levels, including 3 above-ground floors and a basement, an oversized double garage and 7 total parking spaces. The executive office at the entrance impresses with 15 ft ceilings, a fireplace, and built-in cabinetry perfect for working from home.A large executive office makes working from home seamless and stylish. The expansive upgraded kitchen showcases high-end appliances, a spacious granite island, and direct access to a covered balcony with a fire pit, BBQ, and seating area perfect for entertaining. The oversized master suite includes a sitting/office area (easily convertible into a second bedroom as per builders plan), a luxurious ensuite, built-in cabinetry, and a walk-in closet. Additional bedrooms also feature walk-in closets. New roof, bright LED pot lights, smooth ceilings, and an upper-floor laundry room add modern convenience. The spacious living, dining, and family rooms complete this elegant home. Prime location just minutes from the JCC, private schools, medical clinics, plazas, grocery stores, and restaurants, and within the sought-after Anne Frank Public School district. This home features the flexibility to be converted into 5 bedrooms and offers a unique layout with an above-ground first-floor unit, complete with an existing separation door. Interlocking front walkway and backyard entrance to the in-law suite enhance its functionality perfect for multi-generational living or rental potential.Truly a must-see! (id:35492)
Fine Homes Realestate Inc.
3121 Burritts Rapids Place N
Ottawa, Ontario
Open House Sat. & Sun. 2pm - 4pm. Don't miss this elegant 3-bed, 4-bath end-unit townhome in the highly desirable Half Moon Bay. This home strikes the perfect balance of style and practicality. Main level features hardwood floors with a cozy gas fireplace in the living room that adds a warm, inviting ambiance. The open-concept layout makes this space the heart of the home, while the kitchen boasts of ample cabinetry and stainless-steel appliances. This upper-level home features 3 spacious bed rms, Primary bed rm has an en-suite bath and a walk-in closet. 2 other bed rms share a generously sized washroom, while the laundry area is thoughtfully designed for comfort and convenience. The fully finished basement includes a 3-piece bath, an ideal space for family recreation / entertaining. Enjoy the summer months beneath a gazebo, set on interlocking stone in a fully fenced backyard. Conveniently located near Minto Complex, Market Place Mall, with easy access to groceries, restaurants and all other essential services. (id:35492)
Solid Rock Realty
Lot 3 119 Dempsey Drive
Stratford, Ontario
Introducing the new sales office at the stunning Knightsbridge community, where were excited to showcase the remarkable Rosalind model. Set on a premium lookout lot, this custom-built home offers spectacular views of the community trail and lush green space, making it a truly unique property. Designed with versatility in mind, this home features two self-contained units, each with its own kitchen, laundry, and private entrance. The upper unit presents an open-concept design with 3 spacious bedrooms, 2.5 bathrooms, and convenient upper-level laundry. The lower unit is filled with natural light, thanks to large lookout windows, and offers a cozy eat-in kitchen, 1 bedroom, 1 bathroom, and its own laundry facilities. With a flexible closing date of 30+ days, you can move in soon or explore various floor plans and exterior designs to personalize your perfect home. Custom build options and limited-time promotions are available, making this the perfect opportunity to create a home that suits your lifestyle. (id:35492)
RE/MAX A-B Realty Ltd
61 Edinburgh Drive
Brampton, Ontario
Immaculate and Bright Semi-Detached Home! This stunning 4-bedroom home offers approximately 2,300 sq ft of well-designed living space in a highly sought-after neighborhood. 9' ceiling On the main floor and elegant pot lights create a spacious and inviting ambiance. Hardwood flooring flows through the living/dining area, family room, and hallway. A Chef Delight kitchen boasts extended cabinetry, stainless steel appliances, a backsplash, and a granite countertop. Cozy family room with a fireplace. 2nd Level leads to the Primary bedroom with a walk-in closet having custom closet organizers and a luxurious 5-piece ensuite. The rest bedrooms are generously sized, with custom closet organizers as well. The second bedroom includes a walkout to a balcony. This home blends style and comfort with thoughtful finishes throughout. Schedule your viewing today!"" **** EXTRAS **** Freshly Painted, Good size deck at the Backyard (id:35492)
Save Max Real Estate Inc.
8 Reign Lane
Markham, Ontario
Only 2 years new luxury semi-detached home located at Cedardwood community. 4 spacious bedrooms & 3 bathrooms on 2nd flr. 9ft ceiling on main & 2nd floor. Solid oak flooring throughout. Upgraded lighting fixtures w/lots of pot lights(dimmable). Modern open concept kitchen w/large centre island, quartz counter & back splash. Stainless steel appliances. Partially finished basement w/German vinyl flooring & extra washer. Side entrance door by builder. Interlocking driveway offers 2 outdoor parkings. landscaped backyard w/fence, interlocking, flower bed & garden shed. Close to hwy 407, public transit, Costco, grocery stores, home depot & restaurants. Surrounded by top schools. **** EXTRAS **** Upgraded lighting fixtures. All window coverings. Gas furnace. Air conditioner. Stainless steel fridge, electric range, hood fan, dish washer. 2 washers & 1 dryer. Garage door opener. Nest door bell. Smart thermostat. (id:35492)
First Class Realty Inc.
1712 - 301 Prudential Drive
Toronto, Ontario
This 2 bedrooms with den and 2 Washrooms condo is beautifully maintained and offers a bright and comfortable living space. Beautiful laminated floors adds an elegant touch to the interior, while the underground parking provides added convenience. Its location in the heart of Scarborough, with easy access to TTC lines, makes it an ideal choice for those seeking an easy and stress-free commute. **** EXTRAS **** Stainless Steel Fridge, Stainless Steel Stove, Stainless Dishwasher, Built In Microwave, Front Load Washer, Dryer,4 Ceiling Fans, All Elf's, 1 Parking & 1 Locker (id:35492)
Century 21 Leading Edge Realty Inc.
1012 - 130 River Street
Toronto, Ontario
One Year Old, Luxury 1 Bedroom 1 Washroom Condo at Daniel's Iconic Artworks Tower for Sale. Separate Big Walk in Closet. Separate Big Walk in closet. Main intersection is Dundas St and Parliament ( River St), minutes from Don Valley & Gardiner Expressway. Upgraded Luxury Condo, Spent Thousands $$$ for extra upgrades. 1) Unit has a smooth ceiling throughout 2) Upgraded Washroom with glass standing shower in lieu of the tub. 3) Professional open reverse roll blinds all over. Huge walk-in closet can be used to work from home. Bright & spacious with modern kitchen, stainless steel appliances, and kitchen island. Amenities include mega gym, Kid Zone, arcade room, outdoor terraces with BBQ stations, meeting rooms, gardening plots, co-working spaces, and party room. Close to Ryerson University, Dundas Square, grocery stores, reputable restaurants, and parks. MLSE Athletic Grounds and Regent Park Aquatic Centre are popular recreational facilities in the neighborhood. Experience modern living and prime location in the heart of the city! Own Locker for storage. Tenant moving out End of January 2025 **** EXTRAS **** S/S Fridge, Stove, Exhaust Fan, Microwave, Dishwasher, Washer & Dryer ,Window Coverings, Smooth Ceilings, Own Locker. (UPGRADED UNIT) (id:35492)
RE/MAX Gold Realty Inc.
Unit 2 - 745 Chelton Road
London, Ontario
Welcome to this stunning corner unit offering multi-level living with an abundance of natural light, thanks to additional windows throughout. This boutique house boasts 2,408 sq. ft. of finished living space, thoughtfully designed to accommodate modern lifestyles. Featuring 3 bedrooms and 3.5 bathrooms, this home includes an upgraded kitchen with granite countertops and backsplash. The spacious primary bedroom is complete with a walk-in closet and a private ensuite bathroom for added comfort and convenience. Additional upper level offers two spare bedrooms with one full 3 piece bathroom. The finished basement features large windows and a full 3-piece bathroom, providing extra versatile space for parties and gathering. The second-floor laundry adds a layer of convenience to your daily routine. Hardwood flooring enhances the living room, while high-quality carpet covers other areas of the home. The unit is also equipped with premium window coverings (zebra blinds) and modern lighting features, along with extra windows to maximize natural light. Step outside to a finished deck, complete with a propane gas connection for easy BBQ hookup, and enjoy the cozy backyard space perfect for relaxation or entertaining. This home offers 2 parking spots, one in the garage and one in the driveway plus ample visitor parking around the block. The multi-level layout provides distinct and functional living areas, making it ideal for families seeking both privacy and versatility. Nestled in a family-friendly neighborhood, this property combines style, comfort, and community, making it an exceptional choice for your next home. **condo fees include repairs/replacement of roofing, windows, doors, porch, garage door, driveway, deck and any other exterior of the house. Status certificate is available upon request. (id:35492)
Shrine Realty Brokerge Ltd.
847 Division Street
Kingston, Ontario
Welcome to 847 Division Street, a charming detached home that has been completely renovated. This property features 3 bedrooms and 1.5 bathrooms, as well as a cozy layout perfect for first-time buyers, or those seeking a turnkey investment property. The newly renovated kitchen boasts sleek quartz countertops, providing a stylish and functional space for cooking and entertaining. The updated bathroom also features quartz finishes, adding a touch of luxury. The main living area offers a bright and open space, ideal for entertaining or relaxing. Outside, the property features a generous yard, perfect for gardening or outdoor activities. Conveniently located near schools, parks, shopping, and public transit, 847 Division Street is a prime opportunity to create your dream home in the desirable city of Kingston, Ontario. (id:35492)
RE/MAX Service First Realty Inc.
42 Ottaway Avenue
Barrie, Ontario
CHARMING 2-STOREY SET ON A CORNER LOT IN A PRIME LOCATION WITH MODERN UPGRADES! Step into this stunning 2-storey home that has everything youve been searching for! Perfectly located near excellent schools, picturesque parks, the GO Train, Highway 400 access, and the breathtaking shores of Lake Simcoe. Enjoy a quick 5-minute drive or leisurely 30-minute walk to downtown Barrie and the Farmer's Market. Set on a spacious 59 x 133 ft corner lot, this home offers a generous, fenced backyard complete with a shed, a gazebo, and easy access from the side street, perfect for entertaining and outdoor fun! Major upgrades, including newer shingles and windows, provide long-term durability and energy efficiency. The home boasts a charming brick and stone exterior, a lovely covered front porch, and an attached garage equipped with a Tesla car charger. Inside, the functional layout spans over 1,700 sq ft of above-grade living space filled with natural light. Impeccably clean and well-maintained, this home shines with tasteful finishes throughout. The kitchen is well-equipped with ample white cabinetry, pantry storage, stainless steel appliances, and a stylish subway tile backsplash. Featuring two inviting spaces for entertaining and relaxation, this home offers a cozy family room and a sophisticated living room. With four generously sized bedrooms, theres room for everyone! The partially finished basement features a versatile rec room, ideal for entertainment, relaxation, or any lifestyle needs. Dont miss your chance to own this beauty in one of Barries most sought-after locations! (id:35492)
RE/MAX Hallmark Peggy Hill Group Realty
42 Ottaway Avenue
Barrie, Ontario
CHARMING 2-STOREY SET ON A CORNER LOT IN A PRIME LOCATION WITH MODERN UPGRADES! Step into this stunning 2-storey home that has everything you’ve been searching for! Perfectly located near excellent schools, picturesque parks, the GO Train, Highway 400 access, and the breathtaking shores of Lake Simcoe. Enjoy a quick 5-minute drive or leisurely 30-minute walk to downtown Barrie and the Farmer's Market. Set on a spacious 59 x 133 ft corner lot, this home offers a generous, fenced backyard complete with a shed, a gazebo, and easy access from the side street, perfect for entertaining and outdoor fun! Major upgrades, including newer shingles and windows, provide long-term durability and energy efficiency. The home boasts a charming brick and stone exterior, a lovely covered front porch, and an attached garage equipped with a Tesla car charger. Inside, the functional layout spans over 1,700 sq ft of above-grade living space filled with natural light. Impeccably clean and well-maintained, this home shines with tasteful finishes throughout. The kitchen is well-equipped with ample white cabinetry, pantry storage, stainless steel appliances, and a stylish subway tile backsplash. Featuring two inviting spaces for entertaining and relaxation, this home offers a cozy family room and a sophisticated living room. With four generously sized bedrooms, there’s room for everyone! The partially finished basement features a versatile rec room, ideal for entertainment, relaxation, or any lifestyle needs. Don’t miss your chance to own this beauty in one of Barrie’s most sought-after locations! (id:35492)
RE/MAX Hallmark Peggy Hill Group Realty Brokerage
1147 Arnold Street
Innisfil, Ontario
Looking For A Home With It All? Imagine Sipping Your Morning Coffee On A Charming Covered Front Porch, Taking Leisurely Walks To The Lake Just A Stone’s Throw Away, And Living In A Contemporary Design Featuring 9-foot Ceilings, A Modern Eat-in Kitchen, And A Spacious Open-concept Layout. This Home Brings Together Stylish Finishes Like Hardwood And Ceramic Flooring With Family-friendly Functionality—perfect For Living Your Best Life. Welcome To Arnold Street Where Thoughtful Design Meets Everyday Comfort. This Stunning 2-storey Home In The Heart Of Belle Ewart Is Ready To Make Your Dream Lifestyle A Reality. With 4 Spacious Bedrooms, Including A Private Ensuite And Juliet Balcony In The Upper 4th Bedroom, There’s Room For Everyone To Enjoy Their Own Space—and Then Some. Picture Mornings In Your Eat-in Kitchen, Sipping Coffee In The Breakfast Area As Sunlight Streams Through The Large Windows. Step Outside To Your Deck, Perfect For Bbqs, Lazy Afternoons, Or Quiet Evening Escapes. The Hardwood And Ceramic Floors Throughout Bring A Sophisticated Touch, While The Woodstove Fireplace In The Living Room Sets The Stage For Cozy Nights In. Need Convenience? The Main-floor Laundry And Inside Entry From The Garage Make Everyday Tasks A Breeze. Located Less Than A Kilometer From The Lake, You’re Just Steps Away From Peaceful Walks And Fresh Air, With Easy Access To Highway 400 And The Go Train For Those Days You Need To Commute. This Isn’t Just A House—it’s A Home Where Memories Are Made. Whether It’s Family Game Nights In The Main-floor Family Room Or Summer Afternoons Enjoying Your Beautifully Landscaped Property, You’ll Feel At Ease Knowing This Home Is Designed With Your Life In Mind. Your Story Starts Here—don’t Wait To Live It. (id:35492)
RE/MAX Hallmark Chay Realty Brokerage
168 Renaissance Drive
St. Thomas, Ontario
Located in Harvest Run is the Glenwood model built by Doug Tarry Homes. This EnergyStar, High Performance, Net Zero Ready bungalow with 1.5 car garage and covered porch has 1276 sq ft finished living space and is planned with you in mind. This home features all main floor living with 2 bedrooms, 2 baths, vaulted ceilings in the great room, open concept kitchen with quartz countertop, island breakfast bar, walk-in pantry, laundry closet, luxury vinyl plank flooring throughout, and carpeted bedrooms. The primary bedroom features a walk-in closet, linen closet and 4pc ensuite. The spacious lower level awaits your creative touch for potential expansion. Welcome home. (id:35492)
Royal LePage Triland Realty
807 - 55 Harrison Garden Boulevard
Toronto, Ontario
Amazing Location & One of The Best Layouts in the Heart of North York ! One of the Rare Buildings that Include All Utilities in the Maintenance Fee (Heat, Water & Hydro)! Recently Painted & New Laminate Flooring Throughout. Nestled in a Tranquil Neighborhood Behind Avondale Community Park, this spacious one-bedroom Condo in the Prestigious Mansions of Avondale, a Luxurious mid-rise by Shane Baghai is just minutes away from Yonge and Sheppard Subway Stations, as well as easy access to Highway 401. Enjoy the convenience of nearby restaurants, Shopping, entertainment, and more. . Don't Miss this incredible opportunity **** EXTRAS **** Large Kit w/Granite Counters, Living Rm Big Enough To Have a Dining Table. S/Steel Kitchen Appliances (Fridge, Stove, B/I Dishwasher, Microwave) installed in 2022. Stackable Washer/Dryer, Freshly Painted, New Laminate Flooring Throughout (id:35492)
Royal LePage Terrequity Realty
116 Tyson Drive
East Gwillimbury, Ontario
Nestled on a quiet, tree-lined street in the heart of Holland Landing, this beautifully maintained split-level home offers 4 bedrooms, 3 bathrooms, and a spacious, well-treed lot perfect for families. The updated kitchen is a chefs dream, while the cozy lower-level family room with a gas fireplace opens to a large deck and screened-in porch for year-round enjoyment. The lower level features a 4th bedroom, additional bathroom, and a separate side entrance, ideal for in-law potential or home office. Upstairs, enjoy three bright & sunny bedrooms and a shared bathroom. The finished basement offers a rec room/home office laundry room, and a 3-piece bathroom with a large storage area. Located minutes from the GO Train, Hwy 404, Newmarket, parks, schools, and the scenic Nokiidaa trail, this home offers both tranquility and convenience. **** EXTRAS **** Kitchen (2003), Roof Shingles (2011), Windows (2001), Attic Insulation (2011), Gutter Guards (2011), Patio Door (2010), Furnace (2010), Main Bath (2009), Gas Frplc. (20008), Driveway (2018), Sunroom (2017), Tankless Hot Water Heater - 2015 (id:35492)
Royal LePage Rcr Realty
160 Griffin Street
Midland, Ontario
Check this out - Lovely all brick 3 bedroom home in Midland's West end. Features include open concept kitchen, living and dining area, 3 baths, primary bedroom with ensuite, full finished basement with family and rec room great for entertaining family and friends, walkout to deck and fully landscaped yard with beautiful gardens and tree canopy, tons of storage. Meticulously cared for home. Walking distance to all amenities - park - trails - schools - hospital - the list goes on. Great location, priced to sell. (id:35492)
RE/MAX Georgian Bay Realty Ltd
710 - 56 Lakeside Terrace
Barrie, Ontario
Hello Stylish, Bright, And Spacious! If You're A First Time Home Buyer Looking For An Affordable First Place, Don't Scroll Past This Beauty On Little Lake! Brand New And Never Lived In, This South-Facing Corner Unit Offers A Spectacular Value To First Time Buyers And Investors Alike! With Large Windows All Around, An XL Balcony, And One Of The Most Spacious 1 Bedroom Floor Plans In The Building, You'll Feel Perfectly At Home In This High Quality Condo! With Great Amenities Like A Rooftop Terrace, Party Room, Games Room, And Solid Gym -- Along With A Young Demographic In The Building -- LakeVu 2 Offers An Unparalleled Lifestyle In Barrie! Located Just Off Hwy 400 And Minutes To All The Shopping And Restaurants You Need, Life At LakeVu Is As Practical As It Is Picturesque! With Interest Rates Falling And An Unbeatable Price Tag Under $700 PSF Do The Math And See The Tremendous Value That Awaits You! There Is No Better Deal For Brand New, High Quality Product Like This One!! Available Immediately, With Offers Anytime (No Gimmicks). One Parking Spot Included. Come Take A Look Today! **** EXTRAS **** Stainless Steel Appliances, Quartz Counters, Luxurious Flooring & Bathroom Tile. XL Balcony With Open Views. Stunning Views Of The Lake From Your Kitchen Window! Roller Zebra Blinds Included, EcoBee Smart Thermostat. Stacked Washer/Dryer. (id:35492)
Century 21 Leading Edge Realty Inc.
165 Kingsview Drive
Caledon, Ontario
Welcome To 165 Kingsview Drive! The Family Sized Bungalow Has Been Newly Renovated With Attention to Detail in Every Finish. Featuring a Large Open Concept Chefs Kitchen, Lrg Living & Dining Rm, 3 Oversized Bedrooms - Custom Parisian Styled Wardrobe In Prim Bdrm, Large in-law Suite with 2 Additional Bdrms, Kitchen and 3 Piece Washrm, 10 Car Parking ... All While Sitting on a Large Lot Located on Bolton's Highly Desirable North Hill! Walking Distance To Schools, Parks, Rec Centre, Shops, Trails & More! **** EXTRAS **** Roof (2019), Windows & Front Door (2022), Eavestroughs and Soffits (2024), Driveway (2020), Fence (2022), Deck (2022), Heated Washroom Flrs (main), and Much More! (id:35492)
Forest Hill Real Estate Inc.
307 - 8475 Wyandotte Street E
Windsor, Ontario
Welcome to Rivertown Terrace completed in 2016 by Valente Developments, located in the highly sought-after East Windsor/Riverside area! This sun-filled condo offers the perfect blend of comfort, luxury, & convenience. Featuring a functional & spacious open-concept living space that maximizes light and flow with clear views from the large private balcony. The gourmet kitchen includes recessed shaker-style cabinets, stainless steel appliances and a breakfast peninsula ideal for entertaining or casual meals. The primary bedroom has a large closet & access to a spacious 4-piece bathroom. Additional features include a large utility room that includes ample storage for household essentials all with-in easy access from the main living area & a stackable laundry set. This unit offers a RARE 2 car parking for those who require the use of multiple vehicles! This property is wheelchair accessible with wide doorways and lower light switches, making it ideal for senior buyers. Truly a must see! **** EXTRAS **** *** RARE 2 car parking & wheelchair accessible *** (id:35492)
Forest Hill Real Estate Inc.






