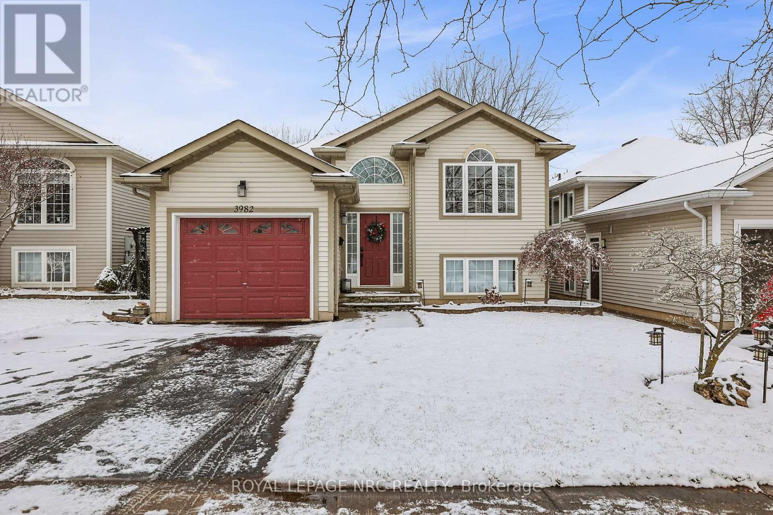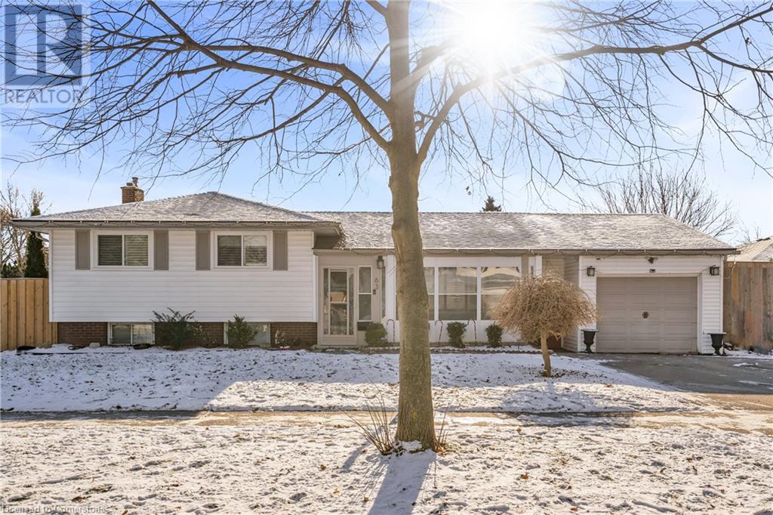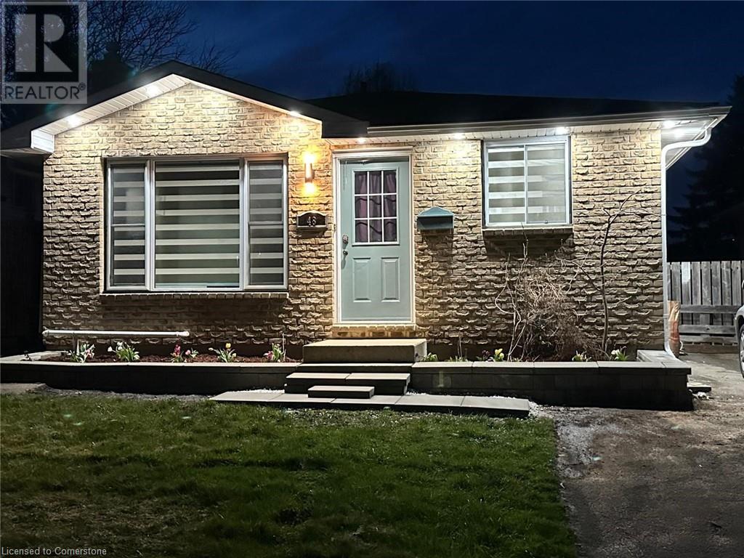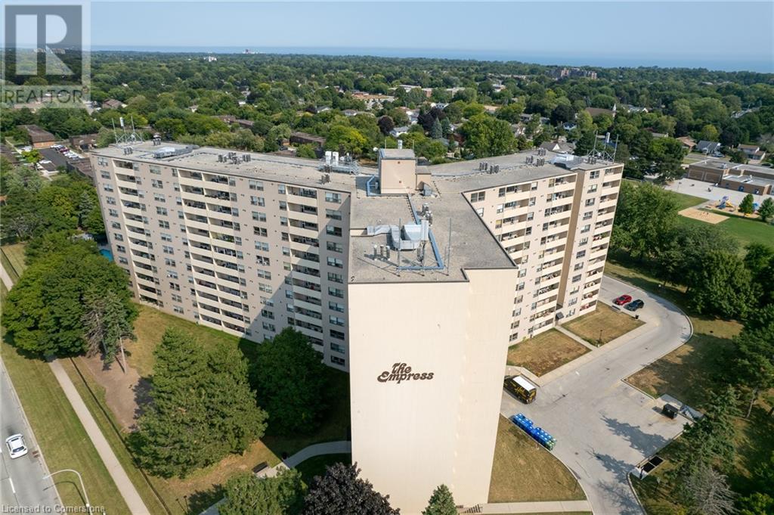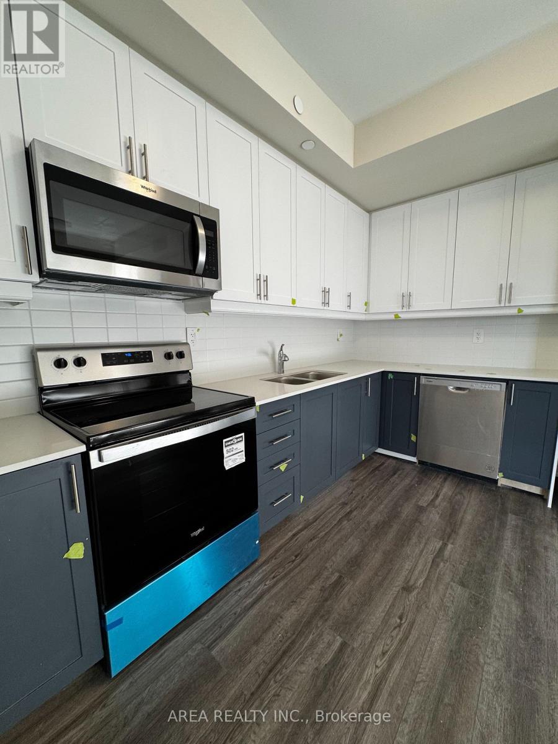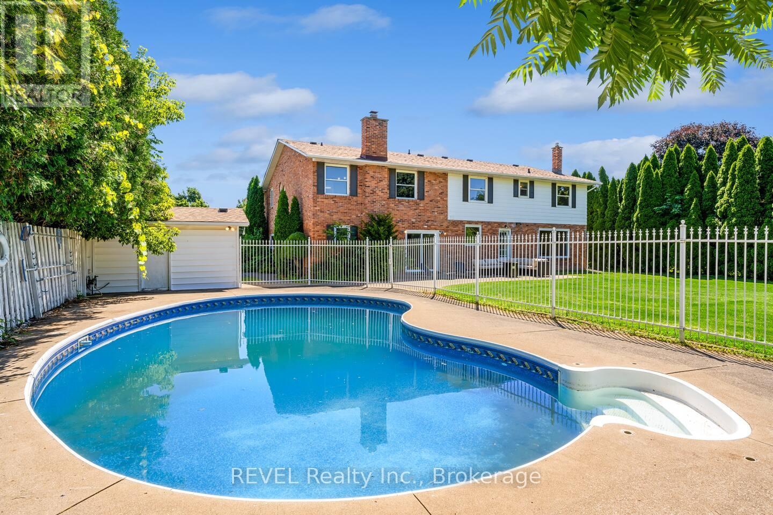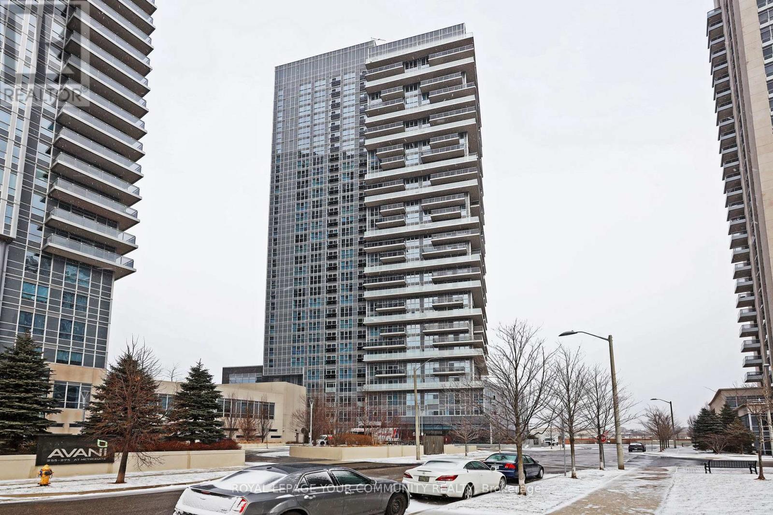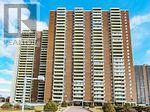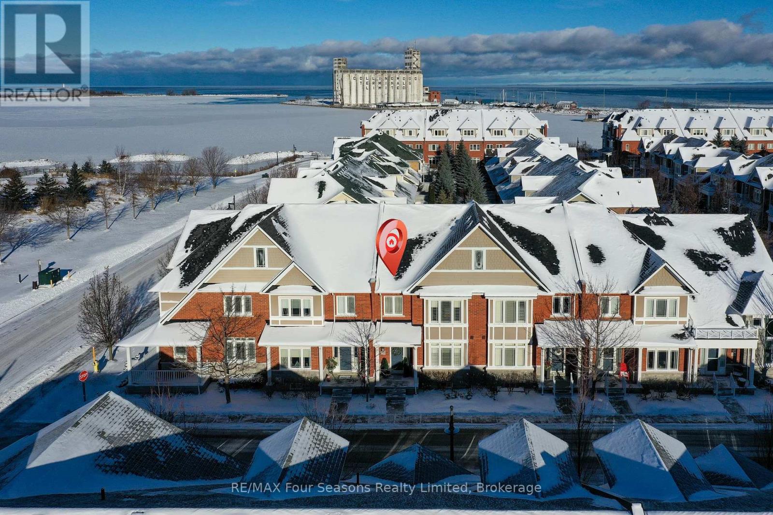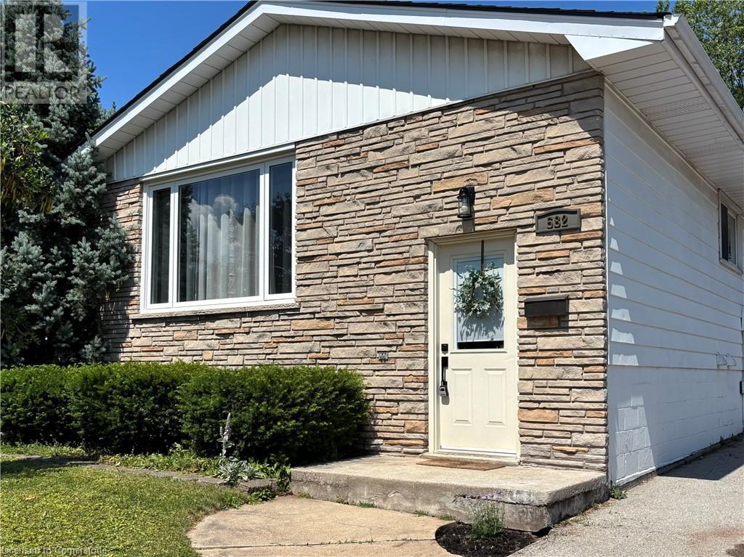1806 - 55 Green Valley Drive W
Kitchener, Ontario
This beautiful 2 bedroom spacious and airy carpet free condo is in immaculate condition and features a completely updated interior including wide plank laminate in the living and bedroom areas, premium vinyl laminate tile in the kitchen, ceramic flooring in the bathrooms and many other updates including a complete kitchen reno in 2021, bathroom renos in 2022, new appliances in 2020 and is spotless throughout. Location is perfect with Bus routes, Pioneer Park Plaza close by, and 401 access just a few minutes away. There's lot of space for entertaining and the 2nd bedroom is great for visitors or family to stay over it is currently being used as an office. The large primary suite includes a walk in closet and a full ensuite bathroom. There is a very convenient in-suite laundry with newer stackable washer and dryer (2023), saves you the trip to a shared laundry facility. Building amenities are extensive and include an indoor hydro pool, sauna and a well equipped exercise room. There is also a games/party room for playing cards or just getting together with your friends. There is a great view of the evening sunset from the living and dining area and at the rear is a forested area and walking/biking trails beside the Grand River. Bike storage is available if needed. The covered parking space is assigned and the parking garage includes a car wash area for your convenience - great if you prefer to hand wash your car. (id:35492)
RE/MAX Real Estate Centre Inc.
132 - 70 Absolute Avenue
Mississauga, Ontario
Location! Location! Location, Living Space, Two Bedroom And Two Full Bathroom Condo Townhouse. Minutes To Square One Mall, Restaurant, Easy To Get Access To Hwy 403, Go Transit, Not Far From 401, QEW, 407. Steps to Future LRT. 24 Hour Security. **** EXTRAS **** Fridge, Stove, B/I Dishwasher, Washer & Dryer, All Lighting Fixtures And All Blinds. (id:35492)
Nest And Castle Inc.
3982 Magnolia Drive
Lincoln, Ontario
Beautiful 2+2 Bedroom, 2 Bathroom Raised Bungalow In The Heart Of Vineland, Offering Nearly 2400 Square Feet Of Bright And Spacious Finished Living Space. Built In 2000, This Home Is Just 24 Years Young And Has Been Meticulously Cared For And Updated With Quality Finishings Thru-Out. The Attached Garage Provides Convenient Direct Entry To The Home And Leads Into An Open, Welcoming Entrance Foyer With Cathedral Ceilings. Chic Vinyl Plank Flooring, Light Fixtures And Crown Molding Adorn Most Of The Main Floor. The Bright And Airy Living And Dining Areas Are Highlighted By A Lovely Picture Window, Making It An Inviting Space To Gather, And The Modern Kitchen Features White Cabinetry, Granite Countertops, And A Stylish Ceramic Backsplash. The Spacious Main Floor Bathroom Includes A Large Vanity, Linen Closet, And Ceramic Tile Flooring. Bedrooms Are A Generous Size As Well, One Of Which Features Sliding Doors To A Private Deck, Perfect For Enjoying The Outdoors. The Fully Finished Lower Level Boasts Soaring 9-Foot Ceilings And Oversized Windows That Create A Bright, Welcoming Space. It Includes A Large Rec Room, Two Additional Bedrooms, A Laundry Room, And A Spacious 3-Piece Bathroom With A Large Shower. A Separate Entrance From The Rec Room To The Backyard Offers The Potential For An In-Law Suite Or Multi-Generational Living. Located In A Quiet, Safe, And Friendly Small Town Neighbourhood Near Local Amenities, This Home Is Just A 5 Min Drive To Beamsville Or Jordan, Or A Quick Drive To The QEW Niagara or Toronto Bound. A Wonderful Opportunity To Live One Of The Most Desirable Towns In Niagara. (id:35492)
Royal LePage NRC Realty
616 - 7373 Martin Grove Road
Vaughan, Ontario
Don't Miss This Move-in Ready, one Bedroom and one Bath at the Boutique Building Of Villa Giardino, locates in the desirable neighborhood of Woodbridge. This Cozy Unit Offers Bright And Spacious West Facing Views With Ravine And Tree Top Views. Natural sun light throughout the condo. Balcony looks over Villa-style courtyard with beautiful water fountain and manicured garden. Professionally Painted Throughout. All Utilities inclusive in very low maintenance building. Great For First Time Buyers, Downsizers, Or Young Families. Close to all Amenities, schools, Catholic Schools, No-frills, minutes to 407 access, Hwy 27, and public transit services. **** EXTRAS **** Parking spot(s) are available on surface for ALL Residents at no cost. Locker # 115 (owned). (id:35492)
Homelife/miracle Realty Ltd
8 Mill Street
Brampton, Ontario
Welcome to 8 Mill St N, a rare investment opportunity in the heart of Downtown Brampton! This versatile multiplex property features four separate units, with two currently leased and two vacant, offering the flexibility to live in one unit while generating passive income from the others. Ideally situated within walking distance to public transportation, schools, and shopping centers, and just minutes from major highways, this property boasts an unbeatable location. Surrounded by billion-dollar developments and condo projects, the area is rapidly growing, making this a prime opportunity for future appreciation. Whether you're an investor or looking for a home that can also provide rental income, this rarely offered property is full of potential and not to be missed! **** EXTRAS **** 4 Kitchens. 2 Leased Units (id:35492)
Homelife/miracle Realty Ltd
12 Janes Crescent
New Tecumseth, Ontario
Welcome to your dream home in the highly sought-after area of Treetops, Alliston! This stunning detached home offers the perfect blend of elegance, comfort, making it the ideal retreat for you and your familyWith three bedrooms and three bathrooms, there's plenty of room for everyone to enjoy their own space The open-concept design allows for seamless flow between the living areas, creating an inviting atmosphere perfect for entertaining friends and loved ones . Prepare to be captivated by the abundance of natural light . The large windows create a warm and inviting ambiance while showcasing the picturesque views of the surrounding natural beauty.Situated on a generous lot, this property provides ample outdoor space for gardening, play, or simply basking in the tranquility of nature. The possibilities are endless.The location is simply unbeatable. Treetops in Alliston is renowned for its welcoming community, stunning surroundings, and convenient amenities. (id:35492)
Homelife/miracle Realty Ltd
30 Gold Park Gate
Essa, Ontario
Welcome to 30 Gold Park Gate, a stunning family home in the heart of Essa's Angus community that has been fully renovated with over $100K in recent upgrades! This 4-bedroom home showcases modern luxury and thoughtful design throughout, featuring freshly painted walls, smooth 9-ft ceilings, pot lights, and premium hardwood flooring. The brand-new kitchen is a chefs dream, boasting custom cabinetry with organizers, quartz countertops, a large center island with built-in storage, a ceramic tile backsplash, and top-of-the-line built-in stainless steel appliances. Step outside to an entertainers backyard complete with an above-ground pool, a wraparound deck, and a fully fenced yard. The garage has been upgraded with a sleek Exposy floor, adding to the homes polished look. Upstairs, the primary bedroom serves as a private retreat with a spa-inspired ensuite featuring a soaker tub, his-and-hers sinks, a glass stand-up shower, and its own gas fireplace. Additional highlights include fireplaces in both the living and family rooms, 2nd-floor laundry, and countless upgrades that make this home truly move-in ready. Dont miss this incredible opportunity to own a one-of-a-kind property! **** EXTRAS **** Expose Garage Floor, Recent Duct Cleaning & More (id:35492)
Homelife/miracle Realty Ltd
63 Gibson Drive
Kitchener, Ontario
Welcome Home to 63 Gibson Dr.! Nestled in the highly desirable Heritage Park neighborhood, this beautifully updated and meticulously maintained home is ready to welcome you! Begin with the enclosed front porch, a bright and inviting space perfect for relaxing or greeting guests. Inside, the entire home features brand-new laminate flooring (2023), creating a modern, carpet-free environment. The freshly painted living room, with brand-new ceiling pot lights (2024), flows seamlessly into a modern, updated kitchen, complete with quartz countertops (2017) and kitchen cabinets (2021). This home offers 3 generously sized bedrooms and 2 fully renovated bathrooms (2016), along with a cozy rec room in the lower level. There’s also a bonus room behind the garage, currently used as an office, providing flexible space to suit your needs. The crawlspace in the basement adds excellent storage options, alongside a convenient laundry area and 3-piece washroom. With a separate side entrance, the lower level has potential for a legal suite or in-law setup, offering added versatility. The 59x95 irregular lot provides plenty of outdoor space, with a tall 6-foot fence (2022) offering privacy for your family to enjoy the spacious front and side yards. Moreover, a savvy investor can turn the property into fourplex as the zoning allows for a such use. Located near top-rated schools, recreation centers, libraries, and shopping, this home is in a vibrant, family-friendly neighborhood ideal for making lasting memories. Key Updates: • Laminate Flooring: 2023 • Fresh Paint: 2024 • Ceiling Pot Lights: 2024 • Fencing: 2022 • Kitchen Cabinets: 2021 • Quartz Countertops: 2017 • AC/Furnace: 2017 • Renovated Washrooms: 2016 • Appliances: 2016 • Roof Shingles & Windows: 2015 With all the updates complete, there’s nothing but move in and enjoy. Don’t miss this incredible opportunity—schedule your private viewing today and make this house your new home in Heritage Park! (id:35492)
Keller Williams Innovation Realty
6 Seminole Avenue
Toronto, Ontario
Stunning Renovated Home in a Quiet, Family-Friendly Community! Welcome to this fully renovated gem, perfectly situated in a peaceful and family-oriented community. This home boasts a modern, open-concept layout with two convenient entrances, offering both functionality and style. The large backyard provides the perfect space for hosting family gatherings or enjoying quiet outdoor moments. Highlights Include: Spacious, open-concept layout with two convenient entrances. Large, private backyard ideal for family gatherings, BBQs, or simply relaxing outdoors. Fully updated basement with a private side entrance and newly installed pot lights. Freshly painted interiors with large windows that fill the home with natural light. Walking distance to schools, parks, and an outdoor pool. Close to grocery stores, banks, restaurants, and Kennedy Station for easy commuting. This home not only provides a warm, welcoming space but also offers the potential to expand or build your dream home in the future, all within the guidelines of city regulations. Don't wait your dream home is ready for you to move in! If New owner has plans to rebuild for any reason, the city has pre approved permits & drawing plans for a 4 bedroom main floor, 2, 1/2 washroom. Basement 4 bedroom, 3 washroom with attached garage & 3 or 4 parking spots. (id:35492)
RE/MAX Ace Realty Inc.
403 - 61 Paffard Street
Niagara-On-The-Lake, Ontario
Serene, peaceful and perfectly tucked away in a park-like setting, Unit 403 is located in a well managed four-storey, sixteen-unit condominium building. Situated within Old Town Niagara-on-the-Lake, you are but a short walk to the heritage district, fine dining, coffee shops, theatres, tennis courts, but far enough from the hustle and bustle of high tourist traffic. Quiet and bordering on the Upper Canada Heritage Trail and steps away from The Commons (Parks Canada), this property is perfect as a principal home or pied-a-terre when wine country beckons. Very well maintained, this top floor unit is mostly in its original state and awaits your special touches. It features two bedrooms and two bathrooms each with their own skylight for added natural light. The primary bedroom includes a walk-in closet and 3-piece ensuite bathroom. The main living space also has plenty of light with a solarium, good size living room, separate kitchen/dinning room area and an in-suite laundry / utility room. Building amenities include secure entrance with advanced intercom system, elevators, a rooftop terrace, a ground level patio with BBQ, one exclusive locker and assigned carport parking. All major building and property components have been upgraded in the last 7 years (roof, driveway, elevators and intercom system). This unit is being sold ""as is"", and closing is subject to probate. (id:35492)
Sotheby's International Realty
25 Isherwood Avenue Unit# 14
Cambridge, Ontario
Welcome to 14 - 25 Isherwood! Nestled in one of Cambridges safest and most serene neighborhoods, this stunning 2-bedroom, 3-bathroom home blends privacy with practicality. Backing onto lush green space, it offers a peaceful retreat while remaining just minutes from Highway 401 for easy access to everything you need. Families will love the proximity to top-rated schools, making it the ideal spot for those who want both a tight-knit community and ultimate convenience. Inside, the home boasts an open-concept layout, with a modern kitchen featuring stainless steel appliances and plenty of counter space, perfect for cooking and entertaining. The spacious living and dining areas seamlessly flow together, providing an inviting space to relax or host guests. The primary bedroom is a true retreat, complete with a 3-piece ensuite bathroom for added privacy and comfort. With thoughtful finishes throughout, this home offers the perfect balance of style and functionality. Whether you're enjoying the natural surroundings or the convenience of the location, this property truly offers the best of both worlds. (id:35492)
Corcoran Horizon Realty
362 Kingsbridge Garden Circle
Mississauga, Ontario
OPEN HOUSE - JAN 12 - 1 PM to 3:30 PM. This Nice Home With Over 2,600. Sq. Ft Living Space To Enjoy Don't Miss This Gorgeous Newly Renovated Beautiful Detached Perfects For Extended Family/Great Potential Rental Income of $$$$ , Sep. Entrance To Fully Home Setting, Legal Basement Apt W/Large Bdrm, Liv, Din, Eat-In Kitchen & 4 Pcs. Bath! Freshly Painted Thru-Out, Brand New Laminated Flooring, Stairs, Pot Lights, Quartz Counter, Ceramic Back-Splash & New S.S. Dish-Washer In Modern Kitchen W/O To Patio, New Vanity, Mirrors & Lighting In Bathrooms, All New Modern Window Blinds & More To List. **** EXTRAS **** New Furnace , AC, Appliances, Excellent Location In Heart Of Mississauga Surrounded By The Bike Trails/Parks.W/T Schools & Restaurants, Mins To Hwys, Sq.1 Grocery Shopping & Banks. (id:35492)
Century 21 People's Choice Realty Inc.
53 Wayside Avenue
Toronto, Ontario
Bright and Spacious detached Home with Huge Lots 30.19x113x79x82ft, nestled in the desirable L'Amoreaux neighbourhood, heart of Scarborough at Finch/Kennedy, 2 Mater bedroom on second floor ! Basement 2 bedroom apartment with full washroom and kitchen,Well maintenance condition, total 5 parkings! Mins walk to TTC bus stops. Close to restaurants, malls, top rated schools, parks, golf course hospital, library, 24 hour open supermarket, Famous Tennis club, and all amenities. **** EXTRAS **** 2 Fridge, 2 Stove, 2 Range-Hood, Washer & Dryer, All Exsting Light Fixtures& Existing Window Coverings. Central Air Conditioner, Garage Door Opener And Remote. (id:35492)
Aimhome Realty Inc.
126 Robert Simone Way
Ayr, Ontario
Be prepared - you will want this to be your next home! A perfect home for the growing and / or multi-generational family. Original owners thought of everything when they customized this home. The main floor 9ft coffered ceiling and large windows allow for an abundance of natural light. A spacious and inviting foyer leads you through to the heart of the home where you will have access to the main floor family/living room, kitchen and dining area creating a great entertaining atmosphere for those family dinners. The gourmet kitchen with pantry and breakfast island make preparing meals a breeze. Conveniences are key in this home with a main floor powder room, laundry room and office space. Garden doors lead you to an exposed aggregate patio and a resort-sizes private fully fenced 1/3-acre yard, room to host pool parties in your inground salt water pool, BBQ gatherings and outdoor activities. Keep the lawn looking amazing with the irrigation system. The second storey offers another family room/flex space that can be whatever you need it to be with a reinforced and insulated floor. 4 bedrooms on this level are spacious, have great sized windows and closet organizers. The exceptionally large primary suite allows you to escape the busy days and relax in your spa like ensuite. We can’t forget about the finished basement; a full bathroom, wet bar, another recreation/tv room, spacious utility room with access to cold storage and an opportunity to add a bedroom if needed. Walking distance to downtown, library, sports fields, pickle ball courts, restaurants, coffee shop, numerous conveniences, schools and short distance to the Nith River for the water sport enthusiast. Short drive to the 401 and 403, Kitchener, Paris and Cambridge. Don’t miss this opportunity - you will love this luxury home and great family friendly community! (id:35492)
Peak Realty Ltd.
48 Larchwood Circle
Welland, Ontario
Excellent location in the city of Welland close to Niagara college for level back split fully renovated offer three plus two bedrooms, three full bathrooms, two kitchens and fully fenced yard and three cars side driveway inlaw setup suitable for large family offer accepted anytime (id:35492)
Homelife Miracle Realty Mississauga
906 - 80 Esther Lorrie Drive
Toronto, Ontario
Rare opportunity to own a beautiful 2 bedroom, 2 full bath condo situated on a bright corner Suite With Floor To Ceiling Windows. Bright and Non-Obstructed North East Views Of The City. Conveniently Located At Kipling & West Humber Blvd And Close To All Amenities: Shopping, Transit, Schools, Humber River Trails, Etc. Suite Offers Spacious Open Concept Layout, Kitchen With Granite Countertops And Stainless Steel Appliances And High Quality Laminate Floors Through-Out. All Condo Amenities Include: Gym, Rooftop Indoor Pool, Party Room, Rooftop Terrace, Barbecue, 24 Hr Concierge **** EXTRAS **** S/S Stove, fridge, dishwasher, microwave hood. (id:35492)
Right At Home Realty
65 Ryder Crescent
Ajax, Ontario
Stunning 4+1 Bedroom Family Home in the Heart of Ajax. Boasting a newly renovated legal basement apartment with its own separate entrance, and Ensuite Washer & Dryer this home is perfect for multi-generational living or generating rental income. Step inside to discover an open-concept living and dining area designed for modern living. The home features hardwood floors throughout and has been freshly painted, giving it a bright and contemporary feel. The spacious eat-in kitchen opens onto a fully fenced backyard, perfect for entertaining or enjoying a quiet morning coffee. The second floor offers the convenience of an Ensuite laundry and a thoughtfully designed layout that meets the needs of a growing family. Situated in a highly desirable and convenient location, this property is directly across from the Audley Recreation Centre and Ajax Sportsplex, providing year-round activities for all ages. Families will love the proximity to six schools within walking distance, including French immersion options, making it ideal for children of all ages. Outdoor enthusiasts will appreciate being close to a skate park and having easy access to major highways 401, 407, and 412, simplifying commutes and weekend getaways. Don't miss the chance to own this remarkable home that combines comfort, style, and unbeatable convenience. (id:35492)
RE/MAX Ace Realty Inc.
700 Dynes Road Unit# 109
Burlington, Ontario
Welcome to The Empress!! This charming and rare 3-bedroom, 1.5-bathroom apartment-style condo is nestled in the desirable Dynes neighborhood of Burlington. Step inside the stunning 1550' to discover a freshly painted interior, creating a bright and inviting atmosphere throughout. Cheery kitchen opens up to bright eating area which flows to an open concept entertaining and dining area. Includes one owned underground parking spot with easy access into the building. The Empress offers exceptional amenities, including an outdoor saltwater pool, BBQ and patio area, newly upgraded exercise and party rooms, as well as a sauna. Additional conveniences include bike racks, a car wash area, and 24-hour concierge/security service. Ample visitor parking. This condo provides both comfort and practicality. Located walking distance to Burlington Centre, Home Sense, Canadian Tire, Shoppers Drug Mart, Denninger's, banks, the new Farm Boy and many restaurants. Ample visitor parking. Don’t miss the opportunity to make this fantastic property your new home! (id:35492)
Real Broker Ontario Ltd.
310 - 121 Mcmahon Drive
Toronto, Ontario
Amazing Tango Condo by award winning Concord builder In high demand area of Bayview Village in north York. This lovely spacious 1 bedroom plus den unit has a closet with walk in storage, Approx 668 square feet plus balcony, One Parking located at Leslie And Sheppard, minutes to Highway 401, 404 , steps to the subway, TTC, Ikea, Canadian Tire, hospital, park, community centre, and much more. Lovely spacious and functional layout perfect for young family or professionals. Indoor/ outdoor whirlpools, steam room, fitness centre, party room, bike storage, 24 Hrs concierge security and much more **** EXTRAS **** includes fridge, stove, washer, dryer, dishwasher, window coverings, Built In Microwave, all electrical light fixtures. (id:35492)
RE/MAX Crossroads Realty Inc.
1125 Nine Mile Point Road
Frontenac Islands, Ontario
Welcome to 1125 Nine Mile Lane. Located on the South Shores of Simcoe Island. A Tranquil Retreat and Nature Lovers Paradise. An incredible rare opportunity to own a one of a kind property. Nestled on 30 Acres of flat Land are 2 small ponds, An Apple Tree Orchard with 14 trees and a Single Car Garage. This property is home to an abundance of wildlife including Ducks Turkeys and Many Deer that roam freely throughout the property. The 16 year old Brick Bungalow has an open concept Kitchen and Livingroom area with Wall-to-Wall windows allowing the natural beauty of the Outdoors to come in. A door off the Livingroom leads you onto the Wrap Around Porch, where you can enjoy a Panoramic View of Lake Ontario and adjoining views of Wolfe Island. A fully equipped kitchen. This 3 Bedroom home include a Primary Bedroom with a ensuite, jacuzzi Bath and walk in closet as well as a door opening onto the wrap around porch where you can enjoy your morning coffee while viewing many beautiful sunrises and nature at its finest for years to come. Two more bedrooms, 4-piece Bathroom and a main floor laundry room complete the top floor. A full unfinished Basement with a woodstove. The Basement is roughed in for in floor heating and awaits your finishing touches to complete for another existing level. Outside enjoy 658 feet of clean clear waterfront with a natural level walk out rock shoreline to swim from and an 85-foot dock to park your boat at. An on-demand fairy service operates 7 days a week with fees being included in your yearly taxes. Come take a look at this one-of-a-kind Property, the deer and turkeys will be waiting for you. (id:35492)
Bickerton Brokers Real Estate Limited
92 Sagewood Avenue
Barrie, Ontario
ASSIGNMENT SALE! QUICK CLOSING! PREMIUM UPGRADES & MODERN FINISHES! Dont miss this fantastic opportunity to own a brand new, beautifully upgraded 4-bedroom, 3-bathroom semi-detached home, offering 1,896 sq. ft. of stylish living space. Features include: 9 ceilings on the main floor, A modern kitchen with sleek quartz countertops and a spacious island with seating for casual dining, A cozy great room with an electric fireplace, perfect for relaxation, High-quality engineered and tile flooring throughout the main and second floors. Conveniently located minutes from Lake Simcoenear Highway 400, the South Barrie GO Station, walking and cycling trails, schools, shopping, Friday Harbour Resort, golf courses, and recreational facilities. Dont let this incredible opportunity pass you by! (id:35492)
Sutton Group-Admiral Realty Inc.
1707 - 830 Lawrence Avenue W
Toronto, Ontario
Attention First Time Home Buyers - Come and See. Motivated Seller, Price Adjusted to Sale. This South East Exposure Luxury 1+Den Unit With One Parking & Locker At Treviso 2 Located At The Inter section of Lawrence Ave. & Dufferin St. Full Of Sun Light On High Floor With Unobstructed South View Of Toronto Iconic CN Tower. Open to a Large, Combined Living and Dining Area. Steps To Ttc Stops, Lawrence Subway Station, Yorkdale Shopping Mall, Parks, 24 Hrs. Opening Shoppers Drug Mart And Schools, Etc. Easy Access To Allen Express Way And 401 Highway. Vacant Unit Available Immediately. This Building Has All The Luxury Features Like Indoor Swimming Pool, Hot Tub, Fitness Room, Guest Suites, Lounge Area, Barbecue Area. Great Location. (id:35492)
Everest Realty Ltd.
703 - 280 Lester Street
Waterloo, Ontario
Attention End Users & Investors! Investment Opportunity !!! Great Opportunity To Own An Income Producing Condo Unit Rarely Offered, Fabulously Maintained. 2.3 KM Away From University of Waterloo! Surrounded By Top Universities In Waterloo!!! Please See Picture! Picture of Map Is Attached In This Listing. Very Easy To Rent Or Live In! High Level 3 Bedroom Unit At Sage V In The Heart Of University Community! GYM Is Conveniently Located In Same Floor As This 703 Unit!! Bright Se Exposure, Spacious Open Concept Layout W/ Laminate Wood Floor Throughout. Eat-In Modern Kitchen Featuring Granite Counters, Centre Island, S/S Appliances. Steps To University Campus, Public Transit, Restaurants, Parks, & Many Amenities. There Is Beautiful Park Right Beside the Condo Building! You Can See The Park In the Balcony of Master Bedroom! Very Convenient Parking A35! Same Meaning As P1-35! Don't Miss! Internet Included In Maintenance Fee! **** EXTRAS **** One Parking (Level A, #35) Included. Appliances: S/S Fridge, Stove, S/S Range Hood, B/I Dishwasher. Stacked Washer & Dryer. All Elfs, All Window Coverings (id:35492)
Right At Home Realty
128 - 8175 Britannia Road
Milton, Ontario
***THIS IS AN ASSIGNMENT SALE*** Building is in occupancy phase. Brand new stacked townhouse development by Fernbrook Homes. Bright and spacious 2 Bed/2 Bath layout with over 1000 sqft of living space, high ceilings and walkout to terrace. Corner kitchen boasts plenty of counter space, beautiful upgraded counters and cupboards, stainless steel appliances and double sink. Two well-appointed bedrooms with massive closets. Primary bedroom includes full ensuite washrooms. Great layout in a growing community with plenty of nearby trails for walking, and a short drive to groceries, shops, restaurants and more! (id:35492)
Area Realty Inc.
2416 Angora Street
Pickering, Ontario
Spectacular Semi-Detached House Located In New Seaton. Modern Design with Top Notch Finishes, 9Ft Ceilings On Main Floor, Upgraded Light Fixtures, Open Concept Kitchen, Hardwood Floorings throughout entire house, Stained Hardwood Stair With Iron Pickets. Wall Wainscoting, Large Windows, Lot Of Natural Light. **** EXTRAS **** S/S Refrigerator, Stove, Dishwasher, Washer And Dryer (id:35492)
Bay Street Group Inc.
222 - 292 Masters Lane
Clarence-Rockland, Ontario
Luxurious Upper unit open concept Condo, overlooking the beautiful views of the Rockland golf course can be yours NOW! You will enjoy the cathedral ceilings in the living/dining area, with loads of natural daylight, two spacious bedrooms with plenty of closet space, a luxurious bathroom with shower and soaker tub, in unit laundry and HUGE 4 season covered balcony/porch with additional storage space. High end SS appliances, Chef's island with Quartz countertops and much more. Parking at your front door #16, additional parking available at $31/mth, and visitors parking. Great value, priced to sell !! Quick closing possible. (id:35492)
First Choice Realty Ontario Ltd.
140 Tanbark Road
Niagara-On-The-Lake, Ontario
Experience luxury living in this newly renovated masterpiece in the heart of St. David's. The home features a brand-new kitchen, floors, paint, lighting and more, setting the stage for modern elegance. Step outside to your own oasis on the half-acre lot, featuring an inviting in-ground pool and the irrigation system ensures easy maintenance. Park your vehicles with ease in the 4-car heated garage, a perfect complement to this 4150 sg ft above ground sanctuary. Nestled in a great neighbourhood, this 7-bed, 4-bath residence redefines comfort with multiple ensuites, ensuring convenience and privacy for everyone. Explore the potential of the unfinished basement with a walk-out to the garage, offering endless possibilities. Don't miss the opportunity to call this property home, where every detail reflects the luxury and comfort of living in St. David's. **** EXTRAS **** Laundry room on main floor and second floor laundry closet rough in. (id:35492)
Revel Realty Inc.
607 - 225 Village Green Square
Toronto, Ontario
Gorgeous Tridel condo in the highly sought after Agincourt location. Featuring 2 bedroom plus Den, over 1000 square feet as per builder plan. Included one parking and one locker. Fantastic views from large windows on two sides and a wrap-around balcony. Enjoy a range of amenities, including a gym, party room, sauna, yoga room, guest suites, and others. With easy access to Hwy 401 and transit, this condo offers both luxury and convenience. **** EXTRAS **** monthly maintenance fee included internet access (id:35492)
Royal LePage Your Community Realty
2519 - 5 Massey Square
Toronto, Ontario
Newly Renovated, Higher Floor Corner Unit. Laminate Floor Throughout. Huge Master Bed With Closet, Pot Light & Crown Molding. Kitchen With Quartz Countertop, Backsplash, S/S Appliances & Extended Cabinetry. New Washroom, Balcony Floor With Runnen Outdoor Tiles. Unit Is Sparkly Clean & Absolutely Move In Condition. Steps To School, Subway Station & Shopping Centers. **** EXTRAS **** Heating, Hydro, Water Are Included In The Maintenance Fee. (id:35492)
Homelife/future Realty Inc.
2963 Gulfstream Way
Mississauga, Ontario
Beautifully Maintained Detached House Located In A Highly Sought after Neighborhood with Deep Lot. Functional Layout. Family Sized Recently Updated Kitchen with Quart countertop and Cabinets with lots of Storage Space. Stainless Steel Appliances. Updated Lighting With Pot lights. Recently Renovated Kitchen (2024). Powder Room (2024). Windows (2020). Roof(2023). Garage Door(2024). Finished Basement With Large Rec Room which Offers many Future Possibilities. Ideal For Entertaining. Double Driveway. Ideally Located Close to Shopping, Hwy's, Public Transport, Shopping & Restaurants. Won't Last!! **** EXTRAS **** Stainless Steel (SS) Fridge, Stove, Dishwasher and Kitchen Exhaust. Washer and Dryer. All ELFs. All window Coverings where laid. GDO with Remote. (id:35492)
Ipro Realty Ltd.
Ipro Realty Ltd
134 Hansen Road N
Brampton, Ontario
Available for sale in one of Brampton's most sought-after and convenient locations! This home is ideally situated close to shopping plazas, Century Gardens Recreation Centre, Hwy 410, public transit, parks, and schools. A rare find, this semi-detached property features 4 spacious bedrooms, with an additional basement bedroom offering a separate entrance. Enjoy a resort-like atmosphere in the backyard with a beautiful inground pool, perfect for seasonal relaxation. The best location in Brampton! (id:35492)
Homelife Silvercity Realty Inc.
422 - 190 Jozo Weider Boulevard
Blue Mountains, Ontario
PREMIUM TWO BEDROOM CONDO IN MOSAIC WITH FABULOUS POOL & MOUNTAIN VIEW! This highly desirable 2 bedroom, 2 bathroom suite in Mosaic is located in the newest building in Blue Mountain Village. Blue Mountain Resort is Ontario's #1 four season resort. This modern resort condominium feels incredibly spacious with nine foot ceilings. The living room has a pullout couch. This suite is ideal for a family. Beautiful view of the courtyard, pool area and mountain from the oversized balcony. Steps away from the Blue Mountain Conference Centre. The suite includes all furniture & appliances, fireplace, full kitchen, owner's ski locker and in suite locker. Private owners lounge located off the lobby to meet and mingle with other Mosaic homeowners or reserve the lounge for a private party or business meeting. Mosaic also has a year round outdoor heated swimming pool, year round outdoor free form hot tub, sauna, fitness center, children's play room, three high speed elevators and two levels of heated underground parking. Owners can opt in to Blue Mountain Resort's Rental Pool Program to help offset operating expenses while allowing you to pick and choose up to 10 days per month for personal usage. Complete in-suite refurbishment scheduled for 2025 including new flooring, paint, furniture, artwork, kitchens and bathrooms. Cost is yet to be determined. HST is applicable but can be deferred though participation in the rental program. 2% + HST BMVA fee applicable on closing. Annual fees of $1.08 + HST per sq. ft. payable quarterly. Condo fee includes all utilities (id:35492)
RE/MAX At Blue Realty Inc
4104 - 30 Nelson Street
Toronto, Ontario
Welcome To Studio 2 Lower Penthouse Suite. Spacious 2B+Den With Open Concept Kitchen/Living/Dining Layout With Split Bedrooms. 2 Large Terraces With City Skyline Views. Located In The Heart Of The DT Toronto. Steps to University Ave., St. Andrew Subway and U of T. Surrounded By The Best Restaurants, Theaters, Shopping, Sporting Events And Attractions That Toronto Has To Offer. A 100 Walking Score! Stunning Gourmet Kitchen With Built In Miele Appliances. Great Facilities including Rooftop Deck, Party Room, Meeting Room, Rec. Room, Gym, Sauna, Games Rm and Guest Suites and More. (id:35492)
First Class Realty Inc.
2705 - 20 Edward Street
Toronto, Ontario
Welcome to Suite 2705 at the Iconic Panda Condos! Perched on a premium top floor, this fantastic 1 Bedroom + Study suite offers clear unobstructed south-facing views of the Toronto skyline and CN Tower - a true urban oasis in the heart of downtown. The well-designed open-concept layout maximizes space, featuring floor-to-ceiling windows to welcome plenty of natural sunlight while enjoying the south-facing views from every principal room. The sleek modern kitchen features integrated stainless steel appliances and plenty of cupboard space for your kitchen storage needs. The versatile study area is ideal for a home office or additional living space. Residents also enjoy a full range of exclusive amenities including a state-of-the-art fitness center, a cozy rooftop terrace with BBQs, a theatre room for entertainment, a half basketball court, stylish lounge and study areas, 24-hour concierge and much more! Plus, at this prime downtown location, you're within an ultra-convenient 3-minute walk to the iconic Yonge-Dundas Square, the Eaton Centre shopping mall, various dining options, and entertainment. For post-secondary students, you're only a 3-minute walk to the Toronto Metropolitan University or a 15-minute walk to the University of Toronto. The UHN Hospital Network, Financial District and Underground PATH system are also just a short walk away. This is downtown living at its finest! **** EXTRAS **** Includes one small storage locker! And free high-speed internet is also included! Great opportunity for investors: Triple-A tenant is flexible with a 30-day vacancy or willing to stay on at $2,450 per month (that's $29,400 annual rent!) (id:35492)
Century 21 Leading Edge Realty Inc.
515 - 153 Beecroft Road
Toronto, Ontario
Welcome to A Luxurious Condo In The heart North York! Offering 1 br+Den with Balcony and South View! Very spacious Den Can be a 2nd Bedroom, Laminate throughout. Located next to a Performing Art Centre! Offering Fantastic Amenities Such as 24-Hour Concierge, Indoor Pool, Gym, Walking Distance to Empress Shopping Centre, Mel Lastman Square, Library, Restaurants, And Subway Lane. Do not Let Friendly Cat Out! **** EXTRAS **** Fridge, Stove, Washer, Dryer, B/I Dishwasher, All ELF, All WDW Coverings, one Parking. (id:35492)
Royal LePage Terrequity Realty
3303 - 3525 Kariya Drive
Mississauga, Ontario
Welcome To Luxurious 2 Bedrooms Plus Den W/2 Bath Suite With Spectacular Unobstructed View At Prime Location In The Heart Of Mississauga. New Laminate Floor Throughout, Fresh Painted Wall, Upgraded S/S Kitchen Appliances, Granite Countertop. Open Concept Layout W/ Floor To Ceiling Windows, Tons Of Natural Lights In Spacious Living & Bedrooms. Rare Side-By-Side 2 Parking Spaces Plus A Locker, Fabulous Amenities W/24 Hour Concierge, Guest Suits, Media Room, Games Room, Excercise Room, Sauna, Indoor Pool, Rooftop Garden,& More!! Close to Central Library, Walking Distance To Square One And Go Station Beside Hurontario, LRT Line-integrating city of Mississauga & Brampton Coming Soon. Centrally Located Close To Celebration Square, Library, Civic Centre, YMCA, Parks, Churches, Schools, Movie Theatre, And Many Restaurants. **** EXTRAS **** Two Parking Spaces and One Locker Are Included (id:35492)
Home One Realty Inc.
214 - 1460 Main Street E
Milton, Ontario
Thoughtfully designed 2 Bed/2 Bath condo comes with an open-concept dining area adjacent to a well-equipped kitchen with Quartz countertop. The expansive living room is perfect for hosting family gatherings or relaxing with friends, offering ample space for everyone to unwind comfortably. Both bedrooms are generously sized, with huge closets for ample storage space, with enough room for king-sized beds and additional furnishings. Two full bathrooms ensure that mornings run smoothly, even during the busiest times. Master washroom comes with double under-mount sinks on quartz countertops. The beautiful balcony overlooks the complex's inner courtyard providing a quiet, serene atmosphere away from the hustle and bustle of the street. The condos are in a well-connected, and vibrant neighbourhood to call home. This warm & diverse family-friendly community is closely located to several highly rated schools within the neighbourhood. The condo is just minutes away from restaurants, pharmacies, family doctors, Toronto Premium Outlets Mall, Milton GO Station, shopping plazas and public transit at the doorstep. This unit comes with a dedicated parking space in the basement, offering protection from the elements and added security for your vehicle. Additionally, there is a dedicated storage locker, providing extra space for your belongings. Ample ground-level parking for both residents and visitors, making it convenient for guests The buildings active Management Committee is committed to maintaining a clean, up-to-date complex, ensuring that all amenities are in top condition. Free Car Wash Facility available for residents. They are responsive to residents' needs, fostering a strong sense of community and care. Dont miss this opportunity to own a beautiful, well-located condo in one of Milton's most desirable neighborhoods. Whether your are a first-time buyer, downsizing, or looking for an investment, this property offers everything you need and more. **** EXTRAS **** Fridge / Stove / Washer / Dryer / Dishwasher (id:35492)
Century 21 Legacy Ltd.
2481 Cobbinshaw Circle
Mississauga, Ontario
Make this dream home yours! Gorgeous semi-detached with island in kitchen containing storage drawers and pantry drawers. This 3 bedroom home features access to bathroom from master bedroom. Granite countertops in kitchen with all cabinetry in maple wood. Walkout to your beautiful backyard with concrete patio and a garden shed with outlets. Garage contains workbench and shelving. Access to home from door near garage. Balcony covered with ceramic tiles, LED pot lights throughout home except in bedrooms. Great location at walking distance from lake Wabukayne Park. Schools and public transit nearby. Don't miss this opportunity to make this house your home! (id:35492)
Royal LePage Your Community Realty
28 Archer Crescent
London, Ontario
Welcome to 28 Archer Crescent in the White Oaks Park community. This 3+1-bedroom, 2-bathroom 4 level backsplit boasts numerous updates that blend modern comfort with timeless appeal. As you step inside, you'll be greeted by an inviting living area where natural light dances through the new light fixtures installed in 2021, creating a warm and welcoming ambiance. The spacious kitchen, featuring brand-new flooring from 2021, offers ample space for culinary adventures and family gatherings. Adjacent to the kitchen, the dining room provides the perfect setting for meals with loved ones. The main floors layout ensures a seamless flow, ideal for both entertaining and everyday living. Venture to the lower level, where a cozy family room awaits, complete with a natural gas fireplace that adds a touch of warmth during the colder months. This level also includes an additional bedroom and a full bathroom, offering privacy and convenience for guests or family members. Notable upgrades include a new furnace in 2019 and a new air conditioning system in 2020, ensuring year-round comfort. The 6-person hot tub, installed in August 2020, provides a perfect retreat for relaxation after a long day. Private driveway offering parking for up to three vehicles. The property's prime location is a commuter's dream, situated close to Highway 401, making travel a breeze. The community itself is rich with amenities, including nearby schools, public transit, and a local library, catering to all your lifestyle needs. Enjoy the combination of convenience, modern updates, and a family-friendly neighborhood. Whether you're enjoying a quiet evening in the hot tub or hosting friends and family, 28 Archer Crescent offers the perfect backdrop for making lasting memories. (id:35492)
Fair Agent Realty
1357/59 Davenport Road
Toronto, Ontario
Fantastic investment opportunity! 2 Multi-unit store apartments merged into 1, with 2 addresses. Owner occupied main and lower level at 1357 will be vacant on closing, and can drastically improve income immediately. Was a former thriving real estate office. Zoned CR1.5, bylaw section attached to listing. Currently zoned for both commercial & residential use. Flat roof replaced in portions in 2022. Sign on roof provides income as well. Lane parking to detached garage on remote and 3 parking spots. Amazing opportunity. Really amazing views of Toronto Skyline. Financials attached to listing. **** EXTRAS **** Property includes four 1-bedroom units, one 2-bedroom unit, one bachelor unit (owner occupied), and 2 main floor retail spaces (owner occupied - not used as retail but zoning unchanged). 4 total parking via lane off Bristol or Dufferin. (id:35492)
Royal LePage Signature Realty
1256 Eldorado Avenue
Oshawa, Ontario
Gorgeous Fully Renovated 3+1 Bed Semi-Detached Home In East Oshawa! This Home Has Been Meticulously Upgraded With Over $100,000 In Renovations, Ensuring Modern Comfort & Style. Truly No Detail Overlooked! The Open And Inviting Layout Flows Effortlessly Into The Living & Dining Areas, Illuminated By Pot Lights (2022) That Add A Warm, Sophisticated Touch. Newer Kitchen With Stainless Steel Appliances (2022), Overlooks The Fully Fenced Backyard With A Beautiful Deck & A Practical Shed. Upstairs, The Bedrooms Offer Cozy Retreats, Complete With Mirrored Closet Doors (2022), While The Bathrooms Have Been Beautifully Redone With Modern Fixtures & Finishes. A Fully Finished Basement (2022) Provides Tons Of Additional Living Space Perfect For A Family Room, Office, Entertainment Area, or All Of The Above. The Den Can Easily Be Converted Into A Room. Outdoor Living Is Just As Impressive With A Newer Deck (2022) Creating A Private Oasis In The Fully Fenced Backyard. This Space Is Ideal For Summer Barbecues, Gardening, Or Simply Unwinding After A Long Day. Beyond The Impressive List Of Upgrades, This Home Is Ideally Located Near Schools, Shopping, & Transit, Making It A Convenient Choice For Families & Professionals Alike. This Is More Than A Home, Its A Lifestyle Upgrade! Don't Miss The Opportunity To Own A Property That Perfectly Blends Style, Comfort, And Convenience. This Is A Must-See Home That Wont Stay On The Market For Long! **** EXTRAS **** Tons Of Recent Upgrades, Stainless Steel Fridge & Stove (2022), Windows (2022), AC (2022), Siding & Eavestrough (2022), Laminate Flooring & Broadloom (2022), Driveway (2022), Bedroom & Living Room Pot Lights (2022) (id:35492)
Cityscape Real Estate Ltd.
B - 226b St George Street
West Perth, Ontario
This to be built semi-detached home offers a perfect combination of ample living space, and ultimate functionality. This 5+1 bedroom, 3.5 bathroom home with 2 full kitchens boasts an oversized garage at 13 feet wide and 21 feet long, a fully finished basement with an in-law suite that provides versatile living options for families of all sizes or perhaps to help offset your mortgage.The inviting main floor is open and spacious, The large windows fill the space with natural light creating a warm and welcoming atmosphere. The open-concept kitchen features a pantry, a large island with seating, and sleek cabinetry. Whether you're hosting a dinner party or enjoying a quiet meal at home, the space is both functional and beautiful.Upstairs, the home offers four generously sized bedrooms, including a large master suite with walk-in closet and private ensuite bathroom. The additional three bedrooms are perfect for children, guests, or home office spaces, and share a full bathroom. For added convenience the laundry is also located on the second floor.The fully finished basement is a standout feature, with a spacious in-law suite offering a self-contained unit including a kitchen 1+1 bedrooms, a full bathroom, and its own laundry area. Large windows throughout allow for plenty of natural light, making the space bright and inviting. Whether used for extended family, guests, or as a potential rental unit, the basement suite is an added bonus that sets this home apart from others in the area. Don't miss out, schedule your private tour today! (id:35492)
Royal LePage Triland Realty
163 Brickworks Lane
Toronto, Ontario
Absolutely Move-In Ready! Spacious Fully Updated 2+1 Bedroom Townhome in Trendy Stock Yards Village*Desirable Open Concept Floor Plan Offers Abundance of Storage Space,Two Generous Sized Bedrooms(Each w/Private Full Bath)*Large Professionally Finished Basement w/3rd Bedroom & Full Ensuite Bath* Beautifully Upgraded Family Size Kitchen w/Quarts Tops,Newer Cabinetry & Appliances*Walk-Out to Private Deck w/Access to an Oversized Garage*Natural Tones,Elegant Decor&Plenty of Sunlight Throughout! Fantastic Location Next to Park,Major Shopping,TTC & Upcoming GO Station*Don't Miss This Opportunity of Comfort & Convenience In The City! (id:35492)
RE/MAX Real Estate Centre Inc.
214 - 2001 Bonnymede Drive
Mississauga, Ontario
Fabulous 2 Storey Condo In the Desirable Clarkson Community, With Renovations Throughout. Main Level Features Newer Laminate Flooring & 2 Piece Powder Room With Newer Toilet, Vanity And Tilt Mirror. Living/Dining Is Bright And Spacious With Walk-Out To Balcony. Fully Renovated Kitchen(2023) With Quartz Counters, Spacious Pantry And S/ S Appliances(4 Years Warranty On Kitchen Appliances). Den Is a Formal Room With A Large Window And Sliding Doors. Main Bedroom Features Double Closet, Laundry Room On 2nd Level With Newer Flooring!, Main Bathroom Features A Bathtub And Tiling That Were Recently Refinished, And Newer: Toilet, Vanity, Tilt Mirror And Light!, Newer Furnace And Central Air . All New LED Light Fixtures And Closet Doors. Ample Storage Spaces On Both Levels And A Very Spacious Locker. Walking Distance To Go Train & Public Transit And Schools. Close To Shopping, Qew, Lake Ontario, Trails, Parks And So Much More! (id:35492)
Pontis Realty Inc.
100 - 5 Cobourg Street
Goderich, Ontario
Introducing 5 Cobourg Street Unit 100, The Dominion Suite. This historic property offers a unique blend of luxurious curb appeal, stunning interior finishes, and a prime location, making it an ideal choice for those seeking an simpler way of living. With its rich historic notability, this home exudes charm and character. The exterior boasts a beautifully maintained facade that immediately captures attention and sets the tone for what lies within. Inside, you'll find a thoughtfully designed space that maximizes comfort and functionality. The Dominion Suite features two spacious bedrooms and two well-appointed bathrooms, offering ample privacy and convenience. The turn-key finishes throughout the home add a touch of elegance and sophistication. From the moment you step inside, you'll be greeted by impeccable craftsmanship, high-end materials, and attention to detail that is evident in every corner. One of the highlights of this property is the in-ground pool, an oasis for residents and their families to unwind and bask in the sun. Whether you're looking to relax after a long day or entertain guests, this inviting outdoor space provides the perfect backdrop for creating lasting memories.Further notable common area features you will be pleasantly surprised to find, an exercise room, library and guest suite. The Dominion Suite has seen many upgrades and offers easy access to a wealth of amenities and attractions. From vibrant shopping and dining options to parks and recreational facilities, everything you need is just moments away. If you're looking to downsize and embrace a simpler way of living without compromising on style and comfort, this home is an ideal choice. Don't miss the opportunity to make this exceptional Condominium your own. (id:35492)
Royal LePage Heartland Realty
19 Collship Lane
Collingwood, Ontario
Welcome to 19 Collship Lane, where luxury meets lifestyle in the heart of the prestigious Shipyards community. With over 2,400 sq. ft. of living space, this impeccably crafted home offers high-end finishes, thoughtful design, and an unbeatable location just steps from Georgian Bay, waterfront trails, and the vibrant charm of downtown Collingwood. The main floor features a spacious primary suite with a stunning 6-piece ensuite bath, ensuring convenience and comfort. The open-concept kitchen/dining/great room, complete with 9 ceilings and a cozy gas fireplace, create the perfect ambiance for entertaining or relaxing. The chefs kitchen is a culinary dream, boasting quartz countertops, stainless steel appliances, and gleaming oak floors. The upper level offers two additional bedrooms, a 4-piece bathroom, and a versatile library, office, or family room. A fully finished lower level offers a rec room, and 4-piece bath with infrared sauna. There is also direct access to your private 2-car underground garage, complemented by additional underground parking for two more vehicles. Set in a prime location, this home is just steps from the water, offering easy access to outdoor adventures while being a short stroll from downtown Collingwood's shops, dining, and amenities. (id:35492)
RE/MAX Four Seasons Realty Limited
511 - 92 Church Street
Ajax, Ontario
Enjoy Sunsets from this Rarely Offered Lovely One Bedroom with West Facing Views & A Huge Balcony. Located in Desirable Pickering Village next to the Ravine with Walking Trails and Lots of Opportunity to Enjoy the Serenity. Perfect for First Time Buyers or Downsizers w/Tons of Storage within the Unit as well as a Separate Storage Locker. With Large Principle Rooms there is Over 800 Square Feet of Living Space plus the Balcony. The Kitchen has been thoughtfully upgraded and includes a cozy Breakfast Area for your morning coffee. The Bedroom Features Brand New Broadloom, a Large Window & Mirrored Closet and just outside the Bedroom Door a spacious Updated 4 Piece Bathroom. Among its Features is a slightly oversized Underground Parking Spot. Village Gardens is Loaded with Amenities such as a Beautiful Indoor Pool, Sauna, Gym, Party Room, Rec Room & Laundry, The Maintenance Fee includes, All Utilities & Cable TV. Great Location that is Super Close to Shopping, Golf Courses, Walking Trails,Casino, Go Train & Hwy 401 & 412. **** EXTRAS **** Bedroom Carpet 2024. (id:35492)
Century 21 Percy Fulton Ltd.
582 Chamberlain Road
Burlington, Ontario
RARE find in the Mature South E. Burlington-LONGMOOR area! This Raised BUNGALOW has is been completed Renovated with a Fully Contained 2-Bedroom (non-conforming) Basement Apartment with full private walkup.... perfect for Multigenerational living, Guests, or easily converted back to a single-family dwelling should it be required. The MAIN LEVEL has a renovated Kitchen with NEW Cabinets, All New Appliances including an Induction Stove, new Solid-Surface Counters and Updated Lighting. There are 3 good-sized Bedrooms & the 4-pc Bathroom with a NEW Vanity, extra-wide Integrated Sink, and Toilet. The bright Livingroom has modern pot lighting and a Large Picture Window which makes this space feel light and airy day or night. The Dining Room has a Modern pendant light with additional Pot Lighting and is open to the Kitchen for easy entertaining. The Basement is complete with a large Primary Bedroom, Den/Bedroom, Living room, Walk-thru 4-pc Bathroom, Stacked Washer/Dryer & Kitchen with Ceramic-top Range/Oven, Side-by-Side Refrigerator, and Eat-At counter with extra Storage below. There is New Easy-care Vinyl-Plank flooring & Trim on both levels. The large backyard has plenty of Entertaining options with a two-tiered Deck, Raised Garden Box & Concrete Patio. There are mature trees that provide privacy on this large Fully-Fenced backyard perfect for family fun. There are 2 Sheds for garden equipment and a lower sheltered area by the backdoor for bicycles, sports equipment etc. The Carport & Double Driveway allows for multi-vehicle parking. Walking Distance to Amenities including public Transit, GO Train, Shopping, Schools, Parks and so much more!! The Freshly Painted neutral décor and modern finishes makes this home move-in ready for immediate occupancy! This home design allows for many possibilities and is ready to make it your new HOME!! (id:35492)
Right At Home Realty



