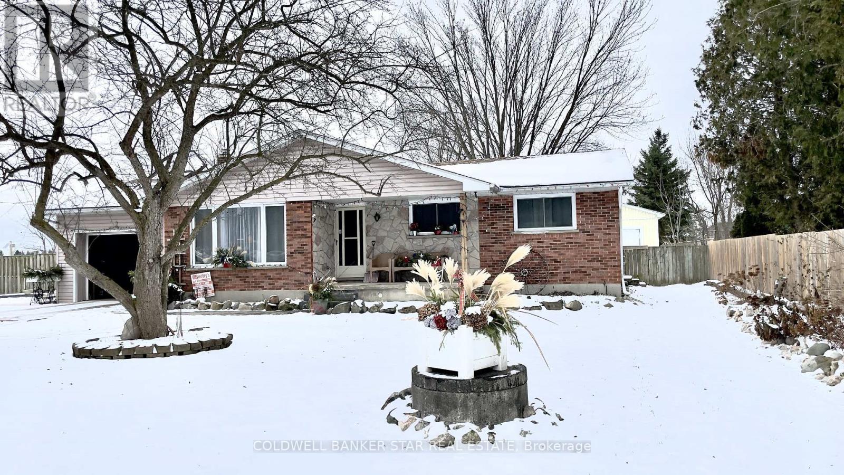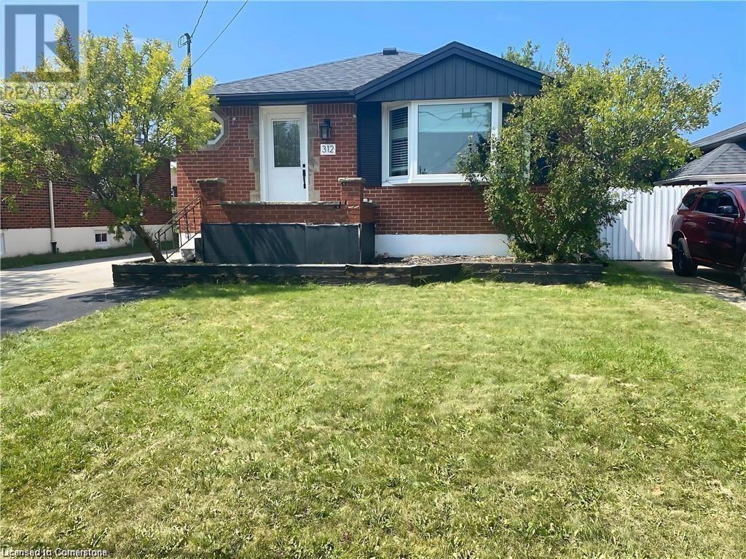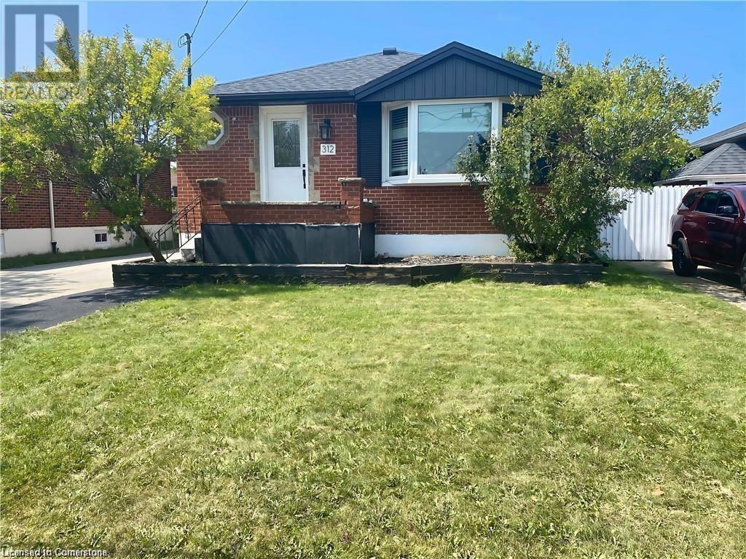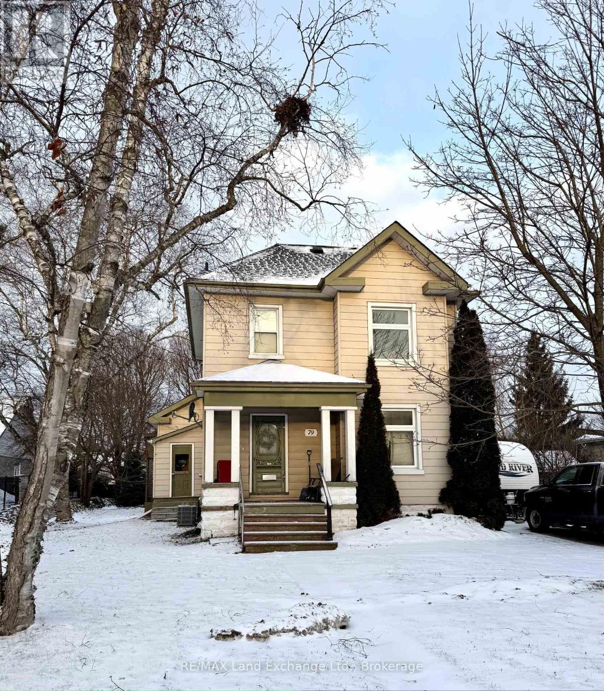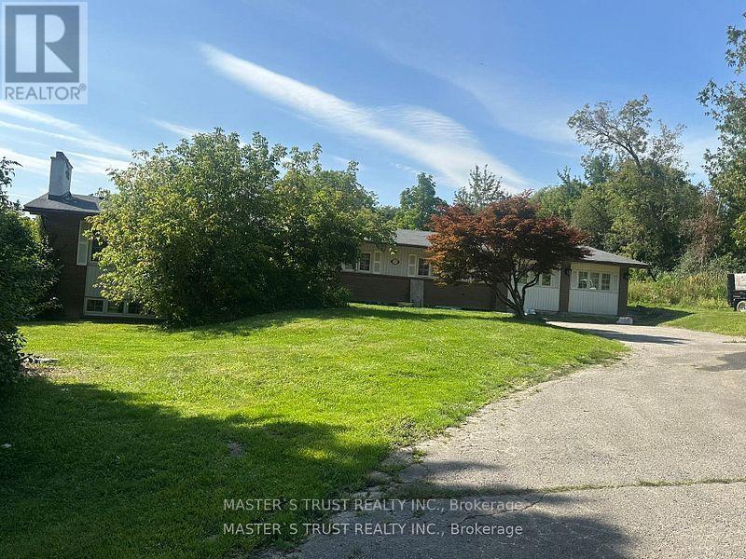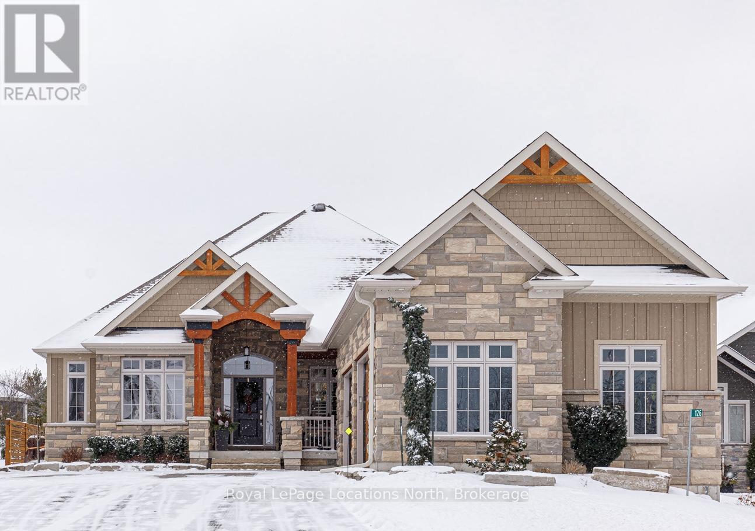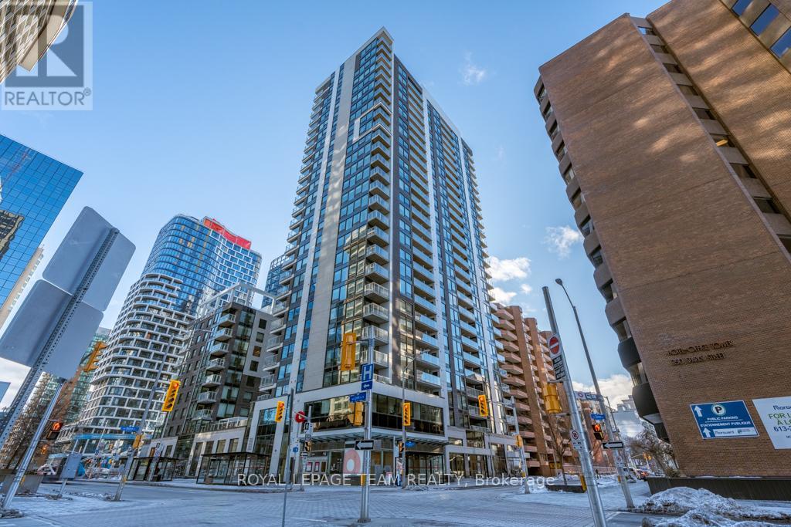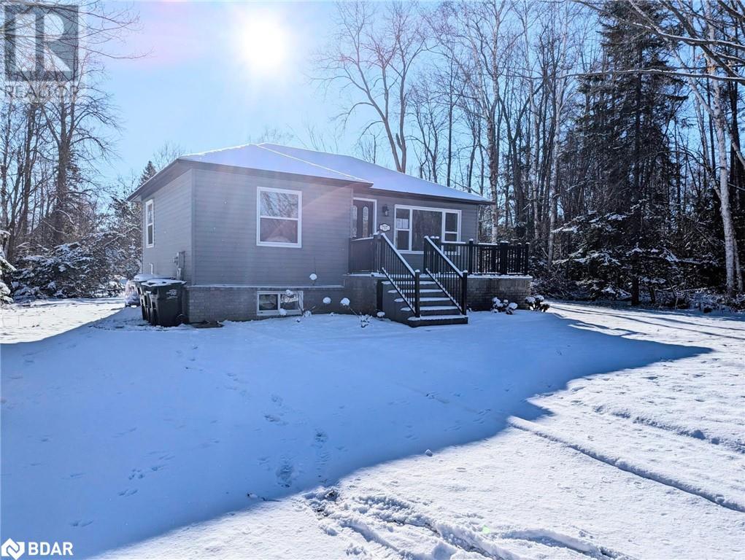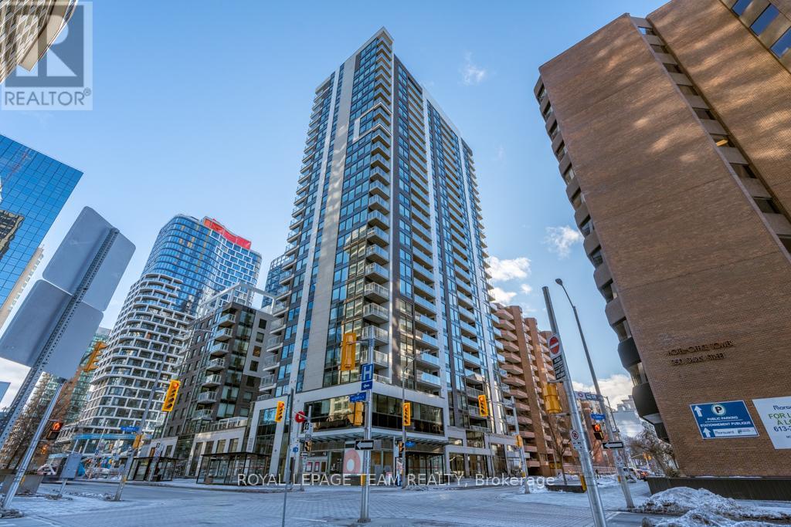1505 - 15 Glebe Street
Cambridge, Ontario
Spacious 1-bedroom unit in the highly sought-after Gaslight District, located in historic downtown Galt. This freshly painted 804 sq. ft. condo (676 sq. ft. interior + 128 sq. ft. balcony) boasts 9' ceilings, an open-concept kitchen and living area, and large windows offering panoramic views of the Grand River, gorgeous bridges, and the iconic architecture Cambridge is known for. The 128 sq. ft. private balcony, accessible from both the living room and bedroom, provides the perfect space to enjoy these stunning city views.The modern kitchen is equipped with pot lights, quartz countertops, quality cabinetry, a ceramic tile backsplash, an undermount sink, and upgraded stainless steel appliances, offering both style and functionality for everyday living. In-suite laundry adds convenience, while the walk-in closet provides ample storage space. This unit also includes 1 garage parking space, ensuring you have a secure place for your vehicle.Situated in Cambridge's vibrant downtown, this condo is just steps from an array of dining, entertainment, and cultural options. You'll be within walking distance of the arts center, places of worship, public transit, and scenic river trailsperfect for outdoor enthusiasts. The Gaslight District offers a unique blend of historic charm and modern amenities, making it the ideal place to live.With a prime location in the heart of the city, this condo provides an unparalleled lifestyle with easy access to everything you need. Dont miss this incredible opportunity to live in one of the most desirable areas of Cambridge!! Some pictures virtually staged. **** EXTRAS **** Exclusive access to Gaslight Condos amenities, featuring fitness & yoga studios, games rooms with ping pong & pool tables, a study, & a spacious outdoor terrace with pergolas, fire pits, BBQs, & lounge seating overlooking Gaslight Square. (id:35492)
Cityscape Real Estate Ltd.
3205 - 3600 Highway 7
Vaughan, Ontario
Welcome To Centro Square Condos! This 2 bedroom, 2 Bathroom suite boasts 820 Sq. Ft. This corner unit includes one parking spot and one locker. One of the few floors with 10 foot ceilings! Hunter Douglas blinds installed. Upgrades Include: taller uppers and two tone cabinets in the kitchen and primary bathroom tiles. Plenty of amenities including: 24 hour concierge, indoor pool, sauna, gym, guest suites and visitor parking. Close to: YRT and Viva transit, VMC TTC subway station, Hwy 400, Cineplex movie theatre, Costco, Fortinos, restaurants and much more. (id:35492)
RE/MAX Premier Inc.
128 Edgar Avenue
Richmond Hill, Ontario
Discover the perfect home nestled in one of the most desirable neighbourhoods in Richmond Hill. This one-of-a-kind is totally renovated from top to bottom combining luxury, functionality and cozy at the same time. Sitting on a premium lot with a u-shaped heated driveway. 4625 sq ft above grade with an additional 2820 sq ft fully finished basement! Chef inspired kitchen with top of the line appliances, pot filler and heated floors. Kitchen in basement also has heated floors. Soaring ceiling heights on ground level, All new windows, doors and eavestroughs with leaf guard. Mudroom with built-in storage off of the 3 car garage. EV charging station in garage. Clay roof has been refinished. Dry sauna in basement. In-law suite with ensuite bathroom in basement. Sprinkler system that includes hook ups for hanging flower pots and garden beds. Gardens have been professionally designed and planted. Fire pit and water falls in the backyard. New interlock. Top ranked schools. 2 furnaces & a/c units. **** EXTRAS **** Security system with 9 cameras and 2 control centres. Upgraded garage cabinets and tiles (id:35492)
Right At Home Realty
11 Flemington Court
Whitby, Ontario
NEWLY UPDATED AND UPGRADED DETACHED RAISED BUNGALOW HOME. LOCATION LOCATION. GREAT SAFE FAMILY NEIGHBOURHOOD. WALKING DISTANCE TO 3 SCHOOLS. 2 PARKS AND SHOPPING AND AMENITIES. 6 MINUTES TO WHITBY GO STATION AND 401. 7 UP PLUS 4 LOWER VERY SPACIOUS ROOMS. MAIN ENTRANCEWAY LEADS TO BOTH LEVELS AND GARAGE, EASILY INLAW POTENTIAL. 2 UPGRADED BATHS. 1 ON EACH LEVEL, LARGE ABOVE GRADE LOWER LEVEL WINDOWS. NEW HARDWOOD FLOORING THROUGHOUT MAIN FLOOR, FRESHLY PAINTED. BRIGHT HOME INCLUDES APPLIANCES, 156 FT. DEEP FENCED LOT, COVERED BBQ PATIO AREA, NICE FLOWER BEDS, 5 CAR DRIVEWAY. FLEXIBLE POSESSION OFFERED, QUIET COURT LOCATION. 2 YEAR NEW FAG FURNACE AND CNETRAL AIR AND MUCH MORE FOR YOU TO SEE. **** EXTRAS **** FIREPLACE NEEDS AN INSERT. MOSTLY NEW WINDOWS AND DOORS. (id:35492)
Right At Home Realty
10 Eastview Gate
Brampton, Ontario
Gorgeous Detached 3 Bedroom Home On A Corner Lot In High Demand Area of Brampton, Kitchen has Ceiling High Cabinets. S.S. Appliances and Beautiful Backsplash, Pot Lights & Quartz Countertops. All Bedrooms has Hardwood with Ensuite in Primary bedroom Walking Distance To Temple, Transit And All Other Amenities, Facing Park In A Child Safe Neighborhood , Comes With Pot Lights On Main Level , Finished Basement with one Bedroom and full washroom . ** This is a linked property.** **** EXTRAS **** Finished Bsmnt with Laminate Floors & Pot Lights. All Upgraded Solid Wood Doors. Stamped Concrete Driveway & Sides Of The House . Backyard Has Deck & Concrete . S/S Appliances Close To Schools, Transit, Temple, Gurudwara, Shopping, Highway. (id:35492)
Homelife Silvercity Realty Inc.
4606 - 181 Dundas Street E
Toronto, Ontario
Prime Downtown Location with a 97 Walk Score! Steps to Dundas Subway, TMU, George Brown, Dundas Square, Eaton Centre, and top dining/entertainment. 24-hour streetcar at your door. The den can be used as a 2nd bedroom, spacious room with sliding door. This high-floor unit in the luxurious Grid Condos offers stunning lake views. Smart 570 sq ft layout, with smooth ceilings, floor-to-ceiling windows, and a Juliette balcony. Modern kitchen with stainless steel appliances. Amenities include a learning center, gym, yoga room, party room, theatre, outdoor terrace with BBQ, guest suites, and24-hour concierge. Don't miss this gem! Act fast! **** EXTRAS **** Washer & Dryer, S/S Appl, Locker. (id:35492)
Insider Condos Inc.
306 Howard Crescent
Orangeville, Ontario
Welcome to this beautiful house built in a highly sought after neighbourhood. Based on Braeside model, the all brick house offers 2700 ft. of living space. It has a legal basement complete with a kitchen, rec room, living room, two rooms and a four piece bathroom. This home is a perfect blend of functionality, style, location and is nestled in between Park, School and a local Healthcare Centre. This house is fully upgraded. Upon entry, you will be greeted by a lovely foyer that opens to the grand spiral staircase extending from top to bottom. The second floor has four generously sized bedrooms and two full washrooms for added convenience. This home is carpet free and other upgrades include Pot light, Central Vacuum, Central Fire Alarm and Water Softener. All stainless steel appliances were purchased in 2022 .The huge backyard is fully concrete. Legal basement with separate entrance. (id:35492)
Royal LePage Flower City Realty
1 East Williams Street
North Middlesex, Ontario
This charming 3-bedroom, 2-bathroom (one main floor, one in the basement) bungalow is situated on a large corner lot in the peaceful, family-friendly community of Nairn. Priced at $599,000, the home features a spacious living area in a finished basement.. Recent improvements include a new roof (5 years), upgraded hydro panel to 100 amps (2 years), new patio doors (8 years), a 10x12 deck with a power awning (7 years), and a new garden shed (5 years). The western side of the property features a privacy fence build 4 years ago, and there's a new man door to the garage (5 years). The basement, with its own separate entrance, includes a small kitchen and a cozy wood fireplace, providing the potential for a private suite or extra living space. Located just a short walk from the local public school, park, and a well-maintained outdoor rink , this home offers both comfort and convenience in a quiet neighborhood. Perfect for families or those seeking a peaceful retreat, this bungalow is move-in ready and full of potential. Don't miss the chance to make this lovely home your own! (id:35492)
Coldwell Banker Star Real Estate
5498 Tree Crest Court
Mississauga, Ontario
Freehold Semi In The Heart Of Mississauga Located In One Of The Most Desirable Areas of Mississauga. Close proximity To Heartland Centre (Walmart, Costco, Restaurants And Banks) Easy Access To Square One Mall, HWY 401 and 403. Easy Access to Public Transit. Offering A Bright and Spacious Floor Plan, Open Concept Living and Dining Room, Fully Fenced BackYard. Long Driveway Can Fit Up To3 Additional Cars (id:35492)
International Realty Firm
37 - 135 Belmont Drive
London, Ontario
Affordable home ownership awaits you in this 3 bedroom, 1.5 bathroom townhome located in popular South London. This layout is perfect for families with eat-in kitchen, dining and living areas. Second floor has 3 bedrooms and a full bathroom. On the lower level enjoy extra space with rec room area, which is great to relax in, use a a play room, games room or office. Lots of storage and laundry area. Private patio out back. With some paint and your personal touches, you can make this townhome your own. (id:35492)
A Team London
3041 Sandy Acres Avenue Avenue
Severn, Ontario
Introducing this brand-new, never-lived-in Bungaloft in the highly sought-after Serenity Bay community. With 2,312 sq.ft. of luxurious living space, this home offers 4 spacious bedrooms (optional for 5th, plus basement) and 3 beautifully appointed bathrooms, making it perfect for your home or investment needs and lifestyle. Or perhaps utilize one room as office space. Primary room + ensuite on main level. Whether individual, couple, professionals or families, incredible opportunity to own in this prestigious neighbourhood. The open-concept design creates a seamless flow between the living, dining, and kitchen areas, ideal for both everyday living and entertaining. In photos, you'll view the upper loft. Full, extremely large basement layout totally unspoiled for your vision with roughed in bath. This location is incredible as set in a picturesque, nature-filled environment, this home provides private access to Lake Couchiching, offering an exclusive one-acre lakefront with private trails for outdoor enjoyment. Serenity Bay boasts itself as truly a four-season paradise, with activities for all interests. Whether you love boating, fishing, hiking, skiing, or snowmobiling, there is always something to enjoy. The historic Trent-Severn Waterway is just a short distance away, and you'll have easy access to the beautiful lakes of Simcoe, Sparrow, and Georgian Bay. Despite the serene, natural surroundings, this home is conveniently located just minutes from Highway 11, making it easy to access Orillia's shops, restaurants, and services. Whether you're looking for a peaceful retreat or a vibrant community to call home, this property offers the best of both worlds. Don't miss your chance to own this exceptional property in one of Severn's most desirable neighbourhoods, where you can experience a truly unique lakeside lifestyle in a brand-new, never-lived-in home. As per seller, new stainless steel appliances, fridge, stove and overhead exhaust fan are on order. (id:35492)
RE/MAX Hallmark Chay Realty Brokerage
705 Hollinger Drive S
Listowel, Ontario
Welcome to 705 Hollinger Av S in Listowel. This exceptional Legal Duplex Bungalow, built by Euro Custom Homes, offers a luxurious and spacious living experience. With 6 bedrooms and 3 full bathrooms, this bungalow offers 1,825 sq/ft on Main Floor and approximately 1,600 sq/ft of beautifully finished Basement space. The property features two separate, self-contained units, making it perfect for generating rental income. The basement unit has a separate entrance, Garage with additional Parking and 3 bedrooms, a full kitchen, laundry room, and a gorgeous 5-piece bathroom with double Vanities. With access from both the main level and outside. This basement apartment offers convenience and privacy and above all, income, to help pay the Mortgage. With only a $2,200 a Month of income this could cover $450,000 of Mortgage Payment. The main floor of this bungalow is truly impressive, featuring stunning 13’-foot ceilings in the foyer and living room with Coffered Ceilings and Crown Mouldings. With all Hard Surface Counter Tops and Flooring, this adds a touch of elegance to the space and easy Maintenance. The living room is adorned with a fireplace. The kitchen has ample cupboards reaching the ceiling, a beautiful backsplash, and an eat-in island that overlooks the open concept living area. The master bedroom is complete with a walk-in closet and a luxurious 5-piece ensuite featuring a glass-tiled shower, a free standing tub, and double sinks. Convenience is at its best with laundry rooms on both levels of the home. Situated on a corner lot which could allow for additional Parking. This property offers stunning curb appeal, with its brick and stone exterior. There is a double wide concrete driveway included. New Home Tarion warranty is included, providing peace of mind and assurance in the quality of the property. Highly motivated seller with quick closing.(38525340) (id:35492)
Coldwell Banker Peter Benninger Realty
103 - 107 Ann Heggtveit Drive
Blue Mountains, Ontario
Cachet Crossing suite #103 is a charming turn-key, move-right-in over-sized one-bedroom condo that is fully equipped for quick entry into an established rental program. This is one of the few true ski in/ski out units at Blue with direct ground level access, conveniently located steps from the Village. This one bedroom unit sleeps 4, with queen pull-out bed in Great Room that faces out onto the mountainside. Fully furnished with coordinated high quality custom-made furniture in living/dining/bedroom. Spacious Great Room (Living Room / Dining Room) includes wet bar and beautiful wood burning fireplace (re-built in 2023; convertible to gas in future if desired). Bright open concept kitchen and dining area looking out towards hill, fully equipped with major appliances and range of kitchen utensils/dishes to accommodate 4-6 persons. Gas powered Navian HVAC system for cost effective heating and cooling, offering tankless water heating that delivers unlimited hot water on demand. Two electrical baseboard heaters to supplement heating if desired. Two large screen TVs with upgraded cable and internet (monthly fees included in monthly condo fees). Wood deck with gas BBQ hookup offers outstanding views of mountainside. Dedicated parking space with marked/reserved location with two owner vehicle permit tags provided. Four lock up closets and several kitchen cupboards for storage. Two new bikes included! EXCELLENT POTENTIAL REVENUE PRODUCING PROPERTY. Short term rentals are permitted if the suite is part of a managed rental program. $28,000 to owner during last full year in a rental program in 2021. NOTE: SPECIAL ASSESSMENT in 2024 for Cachet Crossing for new external staircases and balcony renovation has been completely paid in full ($92,054) and completed as of December 2024. HST is applicable but may be deferred by obtaining an HST number and enrolling the suite into a rental program. .5% BMVA entry fee is applicable. (id:35492)
RE/MAX At Blue Realty Inc
109 - 184 Snowbridge Way
Blue Mountains, Ontario
OVER-SIZED SNOWBRIDGE ONE-BEDROOM CONDOMINIUM - Investment opportunity or personal usage or a combination of the two! This incredible resort condominium is being offered furnished and fully equipped ready to be rented out or just enjoyed with family and friends. Features include an open concept living / dining area with cozy gas fireplace. Room for extra guests with pull-out couch. Walk-out patio perfect for bar-b-queing and enjoying the fresh Blue Mountain air. Convenient main floor laundry. Snowbridge is engulfed by the beautiful green fairways of the prestigious Monterra Golf Course. Owners can enjoy all the amenities that Ontario's most popular four season resort has to offer. The resort shuttle will pick you up and take you right to Blue Mountain Village and the ski lifts and bring you back home again. Snowbridge boasts a beautiful outdoor community pool with change rooms for summer use. Steps away from hiking and biking trails. Short drive to the beach, Georgian Bay, the Town of Collingwood and Thornbury. Zoned for Short Term Accommodation. Buyer to verify with The Town of Blue Mountains for STA license. A Blue Mountain Village Association entry fee .5% of the purchase price is due on closing. BMVA annual fee of $0.25/sq.ft. Historic Snowbridge Resident's Association fees of $995.00 per year payable by the buyer. HST in addition to the purchase price by may be deferred by obtaining an HST number and operating the property as a rental . (id:35492)
RE/MAX At Blue Realty Inc
37 - 355 Sandringham Crescent
London, Ontario
Investors, contractors, renovators, here is your chance to purchase a 3 bedroom, 1.5 townhome in desirable South London. Main level offers eat-in kitchen, dining and living areas. Upstairs find 3 bedrooms and a 4 piece bathroom. Extra space downstairs with rec room, along with laundry and storage. Private patio out back. Won't last long at these prices! Opportunity to make this home your own! (id:35492)
A Team London
21450 Concession Ten Road E
South Glengarry, Ontario
CLOSE TO QUEBEC BORDER ! IDEAL LOCATION TO COMMUTE TO WEST ISLAND - VALLEYFIELD - CHATEAUGUAY - LOCATED IN A QUIET AND PEACEFUL LOCATION ! SIDE SPLIT LEVEL HOME - LIVING ROOM AND KITCHEN COMBINED OPEN CONCEPT - PORCELAIN FLOOR - UPPER LEVEL 1-4 PIECES BATHROOM W. LAUNDRY - 3 BEDROOMS OF WHICH ONE IS USED AS AN OFFICE - FLOATING FLOOR - LOWER LEVEL CONSISTS OF A DEN AND ONE BEDROOM W/W CARPET - ANOTHER ROOM COULD BE USED FOR STORAGE (NO WINDOW) - UNDER KITCHEN AND LIVING ROOM IS AN AREA WHICH IS ABOUT 4 FT WHICH COULD BE USED AS STORAGE - HEATING SYSTEM IS PROPANE GAS FURNACE - AIR EXCHANGER - AIR CONDITIONING - ALL ON A 1.06 ACRE SURROUNDED BY MIXED BUSH (id:35492)
Liette Realty Inc.
341 Morningside Avenue
Toronto, Ontario
Location! Location! Take the opportunity of the cool market before become Hot! Great opportunity to Own A 3+3 Br Bungalow Sitting On A Large Lot With A Separate Entrance. Ideal for First Time Buyer or Investors. Steps To U Of T Scarborough Campus, Centennial College, West Hill Collegiate And Pan Am Centre. Potential opportunity to build in the large lot or adding a Garden House in Back. All amenities in close distance. (id:35492)
Century 21 People's Choice Realty Inc.
748 Third Avenue
Georgina, Ontario
Welcome To Willow Beach ! This Fully Renovated Bungalow, Nestled On A Premium 80' x 150' Lot Just Steps Away From Lake Simcoe ! Perfect For First Time Buyers, Down Sizers, Investors & Small Families! Just Move Into This Spotless Home!! Stunning Modern White Kitchen W/ Butcher Block Countertops, Black Hardware, Stainless Steel Appliances & Backsplash!! AND For The Outdoor Enthusiast Miles Of Recreational Trails Attached To This Very Private Property Located At The End Of The Street!! Do Not Miss The Detached Garage / Workshop With Separate Electrical Panel !! Don't Forget The Luxury Bunkie Complete With Heating & Electrical!! (id:35492)
Century 21 Heritage Group Ltd.
312 East 45th Street
Hamilton, Ontario
***INVESTORS WANTED***LEGAL LOWER LEVEL ADU***MAIN FLOOR VACANT***Rare opportunity! Move into 1 unit and rent the other or have it as your next Turnkey Income property. VERY desirable Ham Mtn location. Great investment opportunity, 312 East 45th is an all brick Bungalow with 2 completely separate units. 3 Bedrooms on the Main level and 1 bedroom in the lower level, 2 Full Kitchens, 2 Full bath, 2 Separate Laundry units, double wide driveway and spacious rear yard. Upgrades in 2018 include: Luxurious Quartz counters (in each kitchen), shingles, Furnace, A/C, Many windows, Elec Panel and Plumbing. Amazing, Walkable, family friendly neighbourhood. Commuters dream, minutes to the Linc, Huntington Park Rec Centre, Shopping, Groceries and more. Call today for your private viewing! (id:35492)
RE/MAX Escarpment Realty Inc.
RE/MAX Escarpment Realty Inc
312 East 45th Street
Hamilton, Ontario
***INVESTORS WANTED***LEGAL LOWER LEVEL ADU***MAIN FLOOR VACANT***Rare opportunity! Move into 1 unit and rent the other or have it as your next Turnkey Income property. VERY desirable Ham Mtn location. Great investment opportunity, 312 East 45th is an all brick Bungalow with 2 completely separate units. 3 Bedrooms on the Main level and 1 bedroom in the lower level, 2 Full Kitchens, 2 Full bath, 2 Separate Laundry units, double wide driveway and spacious rear yard. Upgrades in 2018 include: Luxurious Quartz counters (in each kitchen), shingles, Furnace, A/C, Many windows, Elec Panel and Plumbing. Amazing, Walkable, family friendly neighbourhood. Commuters dream, minutes to the Linc, Huntington Park Rec Centre, Shopping, Groceries and more. Call today for your private viewing! (id:35492)
RE/MAX Escarpment Realty Inc.
RE/MAX Escarpment Realty Inc
79 Albert Street
Saugeen Shores, Ontario
This unique property is strategically located in the Heart of Southampton on a main arterial road only a stroll away to downtown boutiques, shops, restaurants and the prime sand beach. Albert Street also known as Highway 21, has excellent street exposure, high traffic volume and an oversized treed lot measuring over 200 feet in depth. It boasts Core Commercial zoning allowing for a multitude of uses, ready for your new offices, restaurant, personal establishments and much more. The property is serviced with municipal water, sewers and natural gas. It is flanked by some unique businesses including a fitness centre, hotel and restaurants. The building has 4 bedrooms, a large eat-in kitchen, and formal living and dining rooms. Most of the home has softwood floors, and high ceilings. It's current use is single family residential with a long term tenant. It has good bones and is ready for your creative ideas. If you are looking for a spot to run your home based business, an investor seeking a long term return, or looking for a single famly residence, this property is a must view. Given the developments and growth happening in the Southampton / Port Elgin area; 79 Albert Street S. is a solid investment now and in the future. (id:35492)
RE/MAX Land Exchange Ltd.
2103 - 20 Brin Drive
Toronto, Ontario
This stunning two + one bedroom condo offers the perfect blend of luxury, comfort, and convenience, featuring ensuite baths in each bedroom, ensuring privacy and modern sophistication for residents and guests alike. Enjoy breathtaking views of the Humber River, the Toronto Skyline and the Lake from your private large balcony. The spacious layout includes a large den, which can serve as a home office, media room, or even a guest space, adding an extra layer of versatility to the home. The open-concept design seamlessly connects the living, dining, and kitchen areas, creating a bright and welcoming atmosphere, perfect for entertaining or simply relaxing. The condo boasts floor-to-10-foot ceiling windows that frame breathtaking views. High-end finishes, sleek fixtures, smooth ceilings, wide plank flooring, 5 1/2"" high baseboards, extra tall kitchen cabinetry, Miele appliances, guest powder room, and ample storage enhance the overall functionality and aesthetic appeal of the space. With its prime location, this condo offers easy access to top dining, shopping, and recreational amenities, making it a dream home for anyone seeking a combination of style and convenience. This condo comes with 2 parking spaces and a locker. This condo offers an array of exceptional amenities designed to elevate your lifestyle. Enjoy access to a state-of-the-art fitness center, entertain guests in the stylish party room or take advantage of the meeting room for remote work. The building also features 24/7 concierge service, a rooftop lounge with breathtaking views, and secure parking. With these thoughtfully designed amenities, every day feels like a retreat in this luxurious community. **** EXTRAS **** BBQ Included (id:35492)
Sotheby's International Realty Canada
13150 Kennedy Road
Whitchurch-Stouffville, Ontario
Select Commercial Uses Permitted* Remodel? Rebuild? *Feature Sheet Attached with Renderings* Welcome to 13150 Kennedy Rd! This exceptional property is a renovator or builder's dream on a spacious 1.441-acre lot. With endless potential for your perfect residence or investment project, key features include a 50ft drilled well with UV system & large capacity septic. The property also boasts a large natural pond for a serene setting. The expansive layout and numerous bedrooms make it ideal for a large family or multi-generational living. Alternatively, it offers fantastic redevelopment potential for builders. Dont miss the chance to transform this diamond in the rough into a stunning masterpiece! **** EXTRAS **** Fire monitoring system, equipment will remain, the service contract will be cancelled (id:35492)
Engel & Volkers Toronto Uptown
80 Old Forest Hill Road
Toronto, Ontario
Stunning classically traditional Forest Hill home exemplifies incomparable elegance and modern luxury, boasting five spacious bedrooms and six exquisitely appointed washrooms. Nestled in one of the most prestigious neighborhoods, this residence features meticulous attention to detail throughout its architecture, from the grand entrance to the intricate moldings and custom millwork. State-of-the-art renovations flawlessly blend with its classic charm, offering an exceptional living experience. Every room is thoughtfully designed with high-end finishes, creating a perfect harmony of comfort, sophistication, and style, ideal for both family living and entertaining. Dream gourmet kitchen connect to full size breakfast room and beautiful main floor family/garden room with French doors that lead you to the backyard. The front and backyard of this home are beautifully and traditionally landscaped, offering an inviting, elegant retreat. The backyard is equally impressive, featuring lush greenery, perfectly trimmed lawns, and a serene garden setting. A thoughtfully designed seating area invites relaxation, while a well-appointed dining area makes entertaining effortless. Not only near the best schools, but also near amazing shops, restaurants and services on the Eglinton Way and in Spadina Village. *Additional 3 pc WR in basement **** EXTRAS **** Heated drive. Irrigation sys. Anti-theft lighting. Sec sys. Generator. Custom Cabinetry & B/I. 2 Car heated att. garage. Renovated kitchen. *see attachment (id:35492)
Royal LePage Real Estate Services Ltd.
Ph06 - 1 Yorkville Avenue
Toronto, Ontario
A Magnificent Penthouse in Most Desirable Address in Toronto, No. 1 Yorkville, Provides a Sensational Living Experience! 2+1Beds, 3 Baths, 2 Balconies with South & East View, Spacious 1424 Sq.Ft. A Spectacular View Of The Entire Downtown & Lake Ontario. Open ConceptLayout Provides Smooth Flow. Oversized Floor To Ceiling Windows with 10-feet Ceiling Allow Immense Amount of Natural Lights. Top-Line Modern BuiltinAppliances, Luxury Finishes and Top-Quality Workmanship. Additional Den/Office Can Be Easily Transformed into 3rd Bed. World Class Amenities: Outdoor/Indoor Pools, Hot tub, Sauna, Steam Room, Spa, Rest Lounge & Aqua Massage, Cross Fitness Studio/Gym, Yoga Studio, Dance Studio,Barbecue, Catering Kitchen, Juice Bar, Green Walkway, Multi-Media Lounge, Outdoor Theatre, Rooftop Entertainment, Zen Garden (One Level AboveThis Unit, Just Like Your Backyard), and Much More. Located Minutes To Bloor & Yonge Subway Lines & Underground Path, Walking Distance To U OfT, Close to Designer Boutiques on Bloor St, Hermes, Holt Renfrew, Gucci, Louis Vuitton, Fine Dining at Four Seasons and Much More, Toronto ReferenceLibrary Around the Corner. Luxury Meets Comfort! A Dream Home and Lifestyle You May Enjoy! **** EXTRAS **** High-End B/I Appliances: Fridge, Cooktop & Double Ovens, Dishwasher, Microwave, Washer & Dryer, All Elf's All Motorized Remote Controlled Shades. (id:35492)
Mehome Realty (Ontario) Inc.
18 - 3560 Singleton Avenue
London, Ontario
Welcome Home To 3560 SINGLETON AVE. UNIT 18! This Gem Of A Home Is Located In The Desirable And Premium Neighbourhood Of South London. The Main Floor Shines With Its Welcoming Entryway That Flows Into A Spacious Open-Concept Living Space Which Is Perfect For Entertaining. Walk Out From The Dining Room Outside To Your Fenced Backyard! Perfect for Summer BBQ! You Will Fall In Love With The Spacious Kitchen Which Boasts Beautiful Custom Cabinetry And Plenty Of Natural Light. There Is Enough Space In This Home To Entertain And Host With Comfort. Get Ready To Be Wowed By The Space On The Upper Floor. 4 Generously Sized Freshly Painted Bedrooms In Total On The Second Floor Complete With 2 Additional Bathrooms. Wow! The Master Bedroom Boasts A Large Walk-In Closet And A 3 Piece Ensuite. You Even Have An Unfinished Basement For All Your Extra Storage and Home Gym! Convenient Garage Door Opener Included. Incredible Location, Close To Highway 401/402, Shopping, Grocery, Restaurants, Parks, Trails, Schools, And Other Great Local Amenities! Terrific Value. You Will Love Living Here. Welcome Home! (id:35492)
Nu-Vista Premiere Realty Inc.
906 Pinkmallow Way
Ottawa, Ontario
Welcome to 906 Pinkmallow Way located in Richmond Meadows. Mattamy's new family-oriented neighbourhood located in the Village of Richmond. Enjoy living in this stunning 4Bed/4 full bath detached NEW construction home. Be the first family to enjoy living in Mattamy's stunning PARKSIDE 2,652sqft model.*Move-in June 2025*. The main floor boasts 9' ceilings, engineered hardwood floors, 2-walk-in closets, 2pcs bath, open concept living/dining room, multipurpose den, Chef's Kitchen w/island, quartz counters, breakfast bar & patio doors to the backyard. Spacious great room features large windows w/natural light. The 2nd level features hardwood stairs (main to second), Primary bedroom w/ensuite-bath, large soaker tub, separate frameless glass shower enclosure, 2 separate sinks & oversized walk-in closet. 3 additional bedrooms each w/walk-in closets. Laundry & 2-3pcs baths complete the 2nd floor. The large upgraded lower level is family room is fully finished w/3 pcs bath & 2 window. Upgraded w/ AC & 200 AMP. Photos are of the model home to showcase builder floor plan & finishes. Upgrades & finishes may differ. Includes $20,000 Design Studio Bonus Dollars. (id:35492)
Royal LePage Team Realty
91 Donald Fleming Way
Whitby, Ontario
Large 1873 Square Feet Of Living Space!! Modern Open Concept 3 Bedroom Home, Rare Tandem Parking Spots For 2 In The Driveway & 1 In The Garage. Plug In Your EV and Walk Into Your Lower Level Office From Garage. Lower Level also has a Deck With No Neighbours Behind, Lower level includes Stairs To A Bonus Basement Area. The Expansive Main Floor Features An Upgraded Kitchen With Quartz Counters & Stainless Steel Appliances, Bright Eating Area with Balcony Overlooking The Back Yard, Large Living Room, With a 2 Piece Powder Room. The Spacious Upper Level Includes a convenient Laundry Closet, a Primary Bedroom with a 4 Piece Primary Bathroom with Double Sinks.Two Well Appointed Bedrooms and Another 4 piece Bathroom. Located in a Very Convenient area of Whitby, Nestled between Brock St N and Garden St., steps from the Recreation Complex, the Whitby Town Hall, The Regional Municipality of Durham Headquarters, Service Ontario and two plazas which include Groceries, Restaurants, Health Clinic, Pharmacy and more. **** EXTRAS **** Condo Maintenance Fees include Water, Lawn maintenance, Waste collection and Snow removal from roads. (id:35492)
Our Neighbourhood Realty Inc.
16 - 126 Kenwood Drive
Brampton, Ontario
Captivating and Pristine 3 Bedroom Free Hold Townhome with Finished Basement in the highly sought-after Brampton West area. Nestled in a family-friendly and in-demand neighborhood, this 1,415-square-foot home appeals to many buyers. The layout is both practical and spacious, featuring a sizable combined living and dining area with a walkout to a stunning backyard. The professionally constructed basement recreation room is perfect for entertaining guests. You are conveniently located near transit, shopping centers, banks, places of worship, schools, Highway 410/407, and Brampton Go Station. Whether you're a first-time homebuyer or an investor, this property is an unmissable opportunity! (id:35492)
Century 21 Leading Edge Realty Inc.
149 Delrex Boulevard
Halton Hills, Ontario
Welcome to 149 Delrex Blvd! A bright 3 bedroom, 2 bathroom Raised bungalow that sits on a large lot in the heart of Georgetown! The Renovated Gorgeous Raised Bungalow W/Ext. Colonial Stonework. Entertainers Dream Backyard With Deck, Interlock Stone Patio & Fully Fenced. Beautiful Front Entry Leads To Living Room With Picture Bow Window, Gas Fireplace. Vinyl Flooring Throughout. Updated Kitchen W/Stainless Steel Appliances, Included Gas Stove, W/O To Deck. 3 Spacious Bedrooms With 4 Pc Bath On Main. Lower Level Features Recreation Room With Wet Bar, 3 Pc Bathroom & Huge Storage Area. The Extra-Large Driveway Provides Parking for 4-6 Cars. New Roof (2022). Freshly Painted, Situated Near top-rated schools, parks, shopping, and more! (id:35492)
Ipro Realty Ltd.
12 El Camino Way
Brampton, Ontario
Very Well Kept Fully Upgraded New Kitchens, New Washrooms, New Porcelain Floors, Pot Lights Inside And Outside, Newer Staircase, 7' Baseboard, Double Door Entry Welcomes You To This Very Functional Layout On Main Level with Living, Family, Kitchen & B'fast Area. Family Room W/O To Covered Deck, Close To Public & Catholic Schools ,Shopping, Transportation & Rec.Centre. New Insulated Garage Doors. Nice Stonework At The Front With Metal Railing. LEGAL BASEMENT SECOND DWELLING. **** EXTRAS **** 2 Bedroom Finished Legal Basement With Nice Kitchen And Porcelain Tiles, Large Egress Windows. Includes All Appliances With Built-In Oven And Microwave (id:35492)
Royal LePage Superstar Realty
330 Tuck Drive
Burlington, Ontario
This charming 3+1 bedroom, 1+1 bathroom detached home in the coveted Shoreacres neighbourhood offers a rare opportunity to renovate and customize to your personal style. With plenty of space, this property is ready for a new owner to put their creative stamp on it, making it the perfect canvas for your dream home. (id:35492)
Royal LePage Burloak Real Estate Services
29 Blencathra Hill
Markham, Ontario
Client RemarksRare find bungalow on premium corner lot (~1.082 acre) with signature address in cachet estates * se corner of cachet parkway/blencathra hill * the most coveted luxury enclave in markham only with estate lots & million $ homes * tableland maximizes lot coverage * square lot w/wide frontage on cachet * price for land value but house in livable condition: 5br+5-car detached garage+w/o bsmt * suited investor/builder/dream home owner * property sold as-is * no trca & drainage issues (id:35492)
Master's Trust Realty Inc.
42 - 200 Veterans Drive
Brampton, Ontario
Welcome To Absolutely Stunning Townhouse Corner Unit, Located In The Upscale Family Oriented Mount Pleasant Community. Beautiful Bright Open Concept 3 Bedrooms 3 Baths W/Large Windows & 2 Car Parkings One In Garage One On Driveway. Covered Terrace, Oak Staircase, S/S Appliances & Hardwood Floor Throughout! Excellent Location With Close Proximity To, Public Transit, Schools, Library, Park & Mount Pleasant Go Station! Great Opportunity For First Time Buyers & Investors! (id:35492)
RE/MAX Excellence Real Estate
757 Trinity Street
Innisfil, Ontario
Beautifully Renovated 2+2 Bedroom Bungalow on a Premium 80 x 190 ft Lot, Located Right Next to a Park! Just a 5-minute walk to the stunning shores of Lake Simcoe, this home offers a perfect mix of tranquility and convenience. Close to Leonard's Beach, Innisfil Beach Rd Marina, Friday Harbour, and all local amenities. Recent renovations include: new windows, siding, waterproofing, kitchen, bathrooms, basement, furnace, ductwork, AC, attic insulation, flooring, and a custom oak staircase. The long double driveway provides ample space for cars and even a boat. Don.t miss this incredible opportunity! (id:35492)
Century 21 B.j. Roth Realty Ltd.
211 - 600 Fleet Street
Toronto, Ontario
Experience urban living at its finest in this fully furnished junior one-bedroom condo with parking, featuring a private balcony. The open-concept design seamlessly combines the living, dining, and kitchen areas, offering a bright and airy ambiance. Nestled steps from the waterfront, parks, and vibrant city amenities, you'll find yourself close to shops, restaurants, and convenient transit options. Enjoy quick access to the streetcar, Exhibition Place, Liberty Village, Billy Bishop Airport, CN Tower, Rogers Centre, and Scotiabank Arena. This immaculate unit is move-in ready and offers exceptional condo amenities, including a 24-hour concierge and a three-story recreational area with stunning city views. Don't miss this opportunity to own a stylish, centrally located space! (id:35492)
Save Max Re/best Realty
126 West Ridge Drive
Blue Mountains, Ontario
This exceptional 5-year-old custom bungalow offers over 3,800 SF of meticulously designed living space. With 3 bedrooms, a versatile den, 2 bonus rooms, and 2.5 baths, there's no shortage of room for family and guests. The foyer welcomes you into a bright, open layout, with the den to the left and straight ahead, the expansive Great Room, kitchen, and dining areas. This space is enhanced by stunning hardwood floors, soaring cathedral ceilings, and a cozy Napoleon wood-burning fireplace, complemented by high-end finishes throughout. The gourmet kitchen is a chefs dream, flowing effortlessly into the dining area, which opens through sliding patio doors to a private covered porch, surrounded by lush landscaping for ultimate privacy. The main floor also features a sumptuous primary suite with an oversized vanity and a marble-clad shower. A spacious mudroom/laundry area, conveniently located off the kitchen, offers direct access to the oversized garage, ideal for storing all your year-round gear. The lower level is equally impressive, with a large family room featuring a gas fireplace, 9-foot ceilings, and oversized windows. Two additional bedrooms, a bonus room (currently used as a workout area with an extra queen bed), a craft/office area, and a 4-piece bath offer plenty of space for relaxation and creative pursuits. A wet bar/kitchenette further enhances the lower levels functionality. Located in the exclusive Lora Bay community, enjoy access to a private golf course, clubhouse, dining room, members' lounge, golf simulator, gym, and pro shop. The community's dynamic social events ensure a sophisticated lifestyle tailored to your tastes. Be sure to watch the full video showcasing all Lora Bay has to offer! (id:35492)
Royal LePage Locations North
186 Richmond Street
Meaford, Ontario
Welcome to 186 Richmond St., Meaford, where charm meets functionality in this custom-built 2-story home (2007), perfect for an active, outdoorsy family. Ideally located within walking distance to shopping, schools, the library, Meaford Arts Centre, Georgian Bay, and the Georgian Trail, and just a short drive to skiing and hiking trails, this 4-bedroom, 2-bathroom home is a gateway to year-round adventure. The open-concept main floor offers a cozy living room, a dining area with walkout access to the backyard, and a chefs kitchen featuring butcher block countertops, stainless steel appliances, and a center island, all complemented by hardwood floors and warm wood accents for a chalet-like feel. The mudroom, with direct access to the 1.5-car garage and a newly purchased washer and dryer, is perfect for an active lifestyle. Upstairs, the generously sized bedrooms offer vaulted ceilings, ample storage, and floor-to-ceiling windows, with one bedroom opening to a private upper deck. The finished basement includes a cozy family room, a fourth bedroom, and plenty of storage with updated vinyl flooring. The backyard is perfect for entertaining, BBQs, and playtime, while utility costs remain affordable (gas: $1,020, water: $2,160, hydro: $1,500). Furnace (2021) and A/C (2007), windows (2007) and shingles (2007), this home is move-in ready and awaiting its next chapter in Meaford's idyllic setting and small town charm. (id:35492)
Revel Realty Inc.
2126 Walker Avenue
Peterborough, Ontario
Nestled in the heart of Ashburnham, one of Peterboroughs most desirable neighborhoods, this exceptional home offers the perfect blend of space, privacy, and charm. Featuring three generously sized bedrooms on the upper level and two additional rooms in the finished basement, this property is ideal for families or anyone seeking versatile living space.The home sits on a massive corner lot, offering unparalleled privacy with no direct neighbors. The outdoor space is a true retreat, complete with a sparkling swimming pool and ample yard space for entertaining, gardening, or simply relaxing in your own private oasis.The Ashburnham neighborhood is known for its welcoming community, excellent schools, and proximity to parks, trails, and local amenities. Whether youre hosting summer gatherings by the pool or enjoying the peace and quiet of your secluded property, this home provides a rare opportunity to live in comfort and style.Dont miss the chance to make this stunning property your own. (id:35492)
Right At Home Realty
1201 - 5 Valhalla Inn Road
Toronto, Ontario
Dont miss out on this immaculate 1 bed + den(2nd bedrm) 715 sqft condo in a highly sought-after building and location! With just one bus ride to Kipling Subway, you'll enjoy unbeatable convenience. The open-concept practical layout features smooth hardwood floors, floor-to-ceiling windows, and a private balcony with unobstructed views. The den, complete with a custom door, offers versatility as a second bedroom or home office. Freshly painted and ready for move-in, the gourmet kitchen boasts extended granite countertops, breakfast bar, stainless steel appliances, and plenty of storage. The master bedroom includes a walk-in closet, plus two mirrored hallway closets for added storage. This gem wont last long, act fast! **** EXTRAS **** One Bus To Kipling Subway+Go Stn+Mi Way.Min To Hwy 427/401/Qew/Gardiner.Resort Style Amen:24 Hr Concierge;Indr Swim Pool,Hot Tub,Sauna.Gym,Rooftop Terr+Bbq,Theatre,Party Rm,Guest Suites,Business Ctr.Cls To Civic Ctr,Tennis Ct,Restaurants! (id:35492)
RE/MAX Real Estate Centre Inc.
310 - 33 Elm Drive W
Mississauga, Ontario
Welcome to 33 Elm Drive West, Unit 310 charming and versatile residence in the highly sought-after Square One area. This inviting condo offers a perfect blend of comfort and convenience, featuring 1 bedroom plus a versatile den that is currently being used as a second bedroom, making it ideal for families, couples, or individuals who need extra space. Upon entering, you'll immediately appreciate the open and airy layout of this well-maintained unit. The spacious living area is bathed in natural light, creating a warm and welcoming atmosphere. The den provides flexibility, serving as a cozy guest room or home office according to your needs. The master bedroom offers a peaceful retreat with ample closet space and easy access to one of the two modern washrooms, ensuring privacy and convenience. The kitchen is equipped with contemporary appliances and plenty of storage, making meal preparation a delight. With two washrooms, there's never a wait, and the additional washroom enhances the functionality of the home. One of the standout features of this property is the included parking spot and locker, offering added convenience and ample storage for your belongings. The building itself is located in a prime location, just steps away from all the amenities you could wish for. Enjoy a variety of shops, restaurants, and entertainment options within walking distance, making this a truly convenient place to live. Whether you're enjoying the nearby parks, exploring the vibrant local scene, or simply relaxing in your stylish new home, 33 Elm Drive West, Unit 310 offers a lifestyle of ease and accessibility. Don't miss this opportunity to own a piece of this desirable neighborhood. (id:35492)
Century 21 Leading Edge Realty Inc.
2704 - 340 Queen Street
Ottawa, Ontario
Perched high above downtown Ottawa, this newly unveiled penthouse offers a refined take on urban living. Framed by sweeping views of the Ottawa River and historic skyline, the residence balances minimalist design with an effortless connection to nature. Expansive glass walls blur the line between indoors and out, flooding the open-plan living space with natural light. The kitchen is a modernists dream - featuring quartz countertops, custom cabinetry, and professional-grade appliances, creating a space as functional as it is beautiful. The bedrooms are tranquil havens, while the bathrooms and walk-in closets epitomize understated luxury. The outdoor terrace is truly an oasis in the heart of the city. Residents enjoy curated amenities, from a serene indoor pool for year-round enjoyment to a rooftop terrace for summer dinners under the stars. This is also Ottawa's first condo building with direct access to the LRT. Here, elevated living meets impeccable design. Every sunrise and sunset feels like a celebration of life in Ottawa's most innovative and sophisticated new address. (id:35492)
Royal LePage Team Realty
757 Trinity Street
Innisfil, Ontario
Beautifully Renovated 2+2 Bedroom Bungalow on a Premium 80 x 190 ft Lot, Located Right Next to a Park! Just a 5-minute walk to the stunning shores of Lake Simcoe, this home offers a perfect mix of tranquility and convenience. Close to Leonard's Beach, Innisfil Beach Rd Marina, Friday Harbour, and all local amenities. Recent renovations include: new windows, siding, waterproofing, kitchen, bathrooms, basement, furnace, ductwork, AC, attic insulation, flooring, and a custom oak staircase. The long double driveway provides ample space for cars and even a boat. Don.t miss this incredible opportunity! (id:35492)
Century 21 B.j. Roth Realty Ltd. Brokerage
53 - 40 Imperial Road N
Guelph, Ontario
Stunning and fully renovated two-story townhome with a spacious, open-concept main floor featuring modern finishes. Ideal for first-time homebuyers or as an investment property. This home backs onto a serene green space, providing full privacy and a safe area for children to play. It boasts an open living area, a brand-new kitchen seamlessly connected to the dining room, and is situated in Guelph's west end. Conveniently located within walking distance of Costco, grocery stores, banks, a library, a community center, schools, and public transit. This Is A Freshly Painted, With Newer Kitchen, Newer Flooring And Finished Basement. Lovely Maintained Landscaping & Snow Removal Included In Maintenance Fees. (id:35492)
Homelife/miracle Realty Ltd
1133 Beechnut Road
Oakville, Ontario
Welcome to 1133 Beechnut Road Oakville! This beautiful upgraded semi detached home on a quiet family-oriented street has 3 bedroom 2.5 bath with hardwood floors on both the main floor and upper level. The home is ready for you to move in and enjoy. There is a main floor family room & separate dining room. The lovely eat in kitchen has a sliding door to the private landscaped backyard complete with a deck . The upper-level features oak stairs. The master has his and hers closets, double door entry & a lavish ensuite bath. The other two bedrooms included nice built in units. The home also features a fully finished basement with a large rec. room, computer area, wet bar, & built in shelving. This wonderful home is within walking distances to schools, parks, shopping and public transit. This home is perfect for commuters with quick access to three major highways as well as minutes from the Clarkson Go station. (id:35492)
RE/MAX Escarpment Realty Inc.
102 Twenty Third Street
Toronto, Ontario
This 1,757 Sq. Ft. Home Offering A Spacious, Well-Organized Main Floor. The Curb Appeal Is Just The Beginning Of What This 3-Bedroom Gem Has To Offer. The Inviting Front Porch, With Its Cedar Awning, Wrought Iron Railings, And Striking Red Door, Sets The Stage For What Awaits Inside. Step Into Living Room Where Hardwood Floors And Large Windows Create A Warm, Welcoming Atmosphere. At The Heart Of The Home Is A Stunning Kitchen, Flowing Effortlessly With The Dining Area. Custom Shaker Cabinets, Granite Countertops And Built In Stainless Steel Appliances. The Family Room With Wainscoting, Offering A Walkout To A Private Deck. The Outdoor Living Space Is A True Retreat, Featuring A Custom-Built Gazebo, A Versatile Workshop That Could Serve As An Office Or Studio Both With Durable Steel Roofing. The Main Floors Primary Bedroom Featuring Wall-To-Wall Closets And Charming Wainscoting. The Spacious Laundry Room Offers Ample Storage, The Renovated Bathroom Boasts A Floating Vanity, Soaker Tub, Unique Subway Tile, Black Wrought Iron Hardware, And A Secondary Rain Shower Head. Upstairs, Two Cozy Bedrooms With The Potential To Add Full Dormer, Expanding The Rooms And Creating Space For A Three-Piece Bathroom. A Five-Minute Walk Takes You To The Lakefront, Serene Walking Paths/Trails, Marina, And Stunning Waterfront Views. Please Note: Broadloom In Family Room And Primary Bedroom Have Been Replaced With Grey/Brown 6"" Wide Flooring. **** EXTRAS **** All ELFs, Window coverings, SS fridge, SS range hood,5-burner gas cooktop, B/I wall microwave, B/I wall oven, B/I D/W seamlessly integrated w/ cabinetry, Front-load full-size washer & dryer (Composite Siding Wrapping Around Entire House) (id:35492)
Royal LePage Realty Centre
129 Johnson Street
Niagara-On-The-Lake, Ontario
Luxurious Home with Newly Renovated Apartment in Historic Old Town Niagara-on-the-Lake!*** APARTMENT ABOVE GARAGE***has a new 3 piece bathroom, new full kitchen with dishwasher, stove, fridge and island. It has its own separate hot water tank, furnace and electric panel in garage.*** This home is nestled in the heart of the prestigious Old Town of Niagara-on-the-Lake, this exceptional 4 bedroom, 4 bathroom home offers a lifestyle of unparalleled elegance and convenience. Boasting a 2-car garage and a recently renovated apartment perfect for in-law accommodation or rental purposes, this property truly stands out. Immerse yourself in the charm of this historic town, where you can easily walk from your new home to the renowned theatres, exquisite restaurants, quaint shops, world-class golf courses, and the enchanting Niagara River walking trails. Every day is an opportunity to explore and enjoy all that this vibrant community has to offer. With a perfect blend of modern comfort and historic allure, this home is a sanctuary of comfort and style. Whether you seek a peaceful retreat or a bustling social hub, this residence caters to all your needs. Seize this rare chance to own a unique home in Niagara-on-the-Lake and schedule your viewing today. (id:35492)
Sotheby's International Realty
2603 - 340 Queen Street
Ottawa, Ontario
Perched high above downtown Ottawa, this newly unveiled penthouse offers a refined take on urban living. Framed by sweeping views of the Ottawa River and historic skyline, the residence balances minimalist design with an effortless connection to nature. Expansive glass walls blur the line between indoors and out, flooding the open-plan living space with natural light. The kitchen is a modernists dream - featuring quartz countertops, custom cabinetry, and professional-grade appliances, creating a space as functional as it is beautiful. The bedrooms are tranquil havens, while the bathrooms and walk-in closets epitomize understated luxury. The outdoor terrace is truly an oasis in the heart of the city. Residents enjoy curated amenities, from a serene indoor pool for year-round enjoyment to a rooftop terrace for summer dinners under the stars. This is also Ottawa's first condo building with direct access to the LRT. Here, elevated living meets impeccable design. Every sunrise and sunset feels like a celebration of life in Ottawa's most innovative and sophisticated new address. (id:35492)
Royal LePage Team Realty








