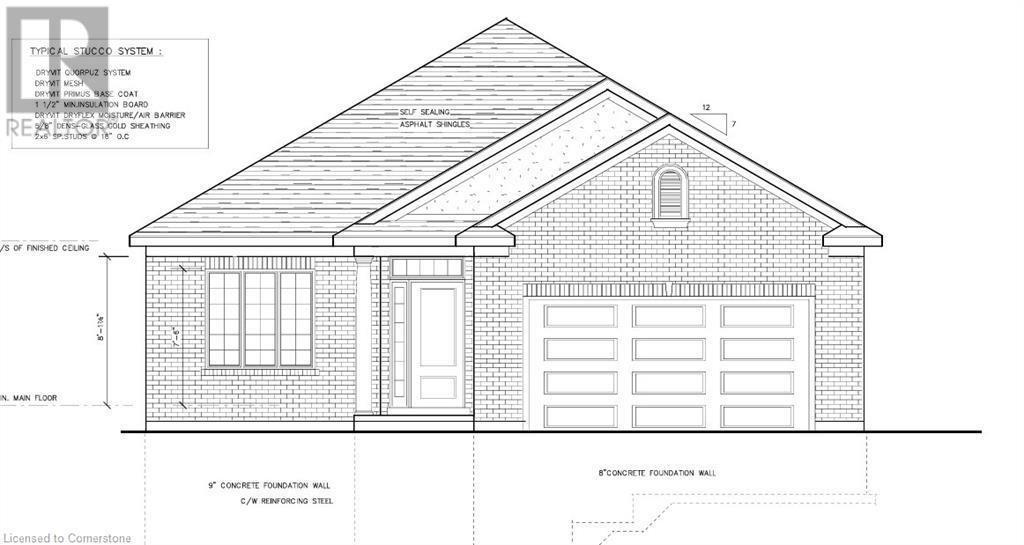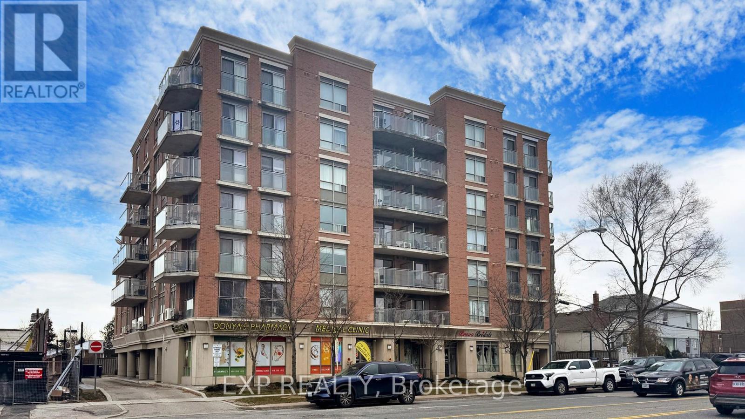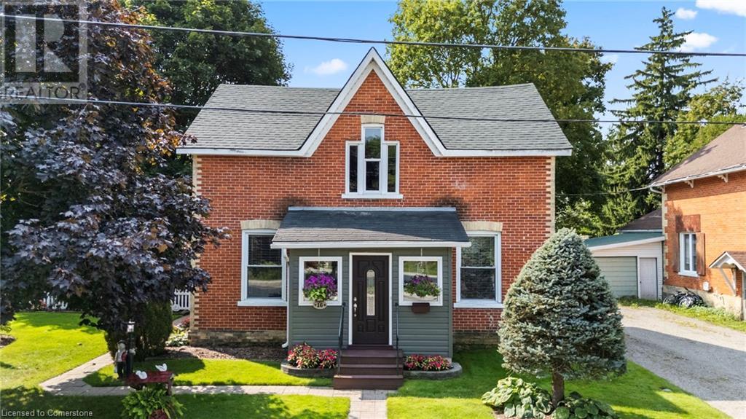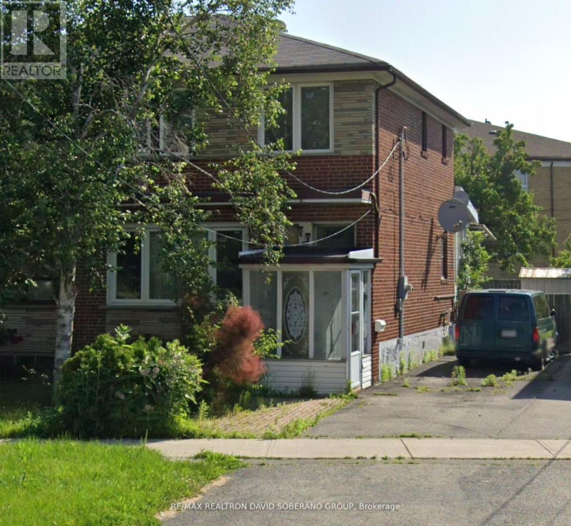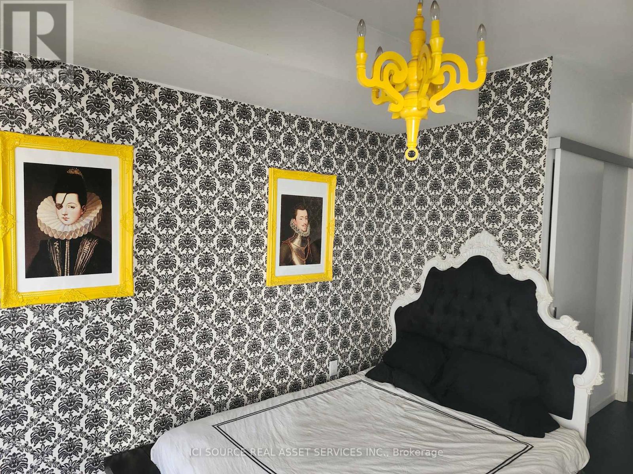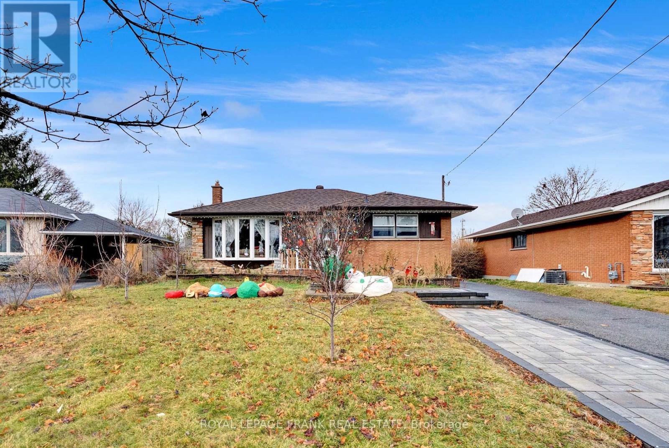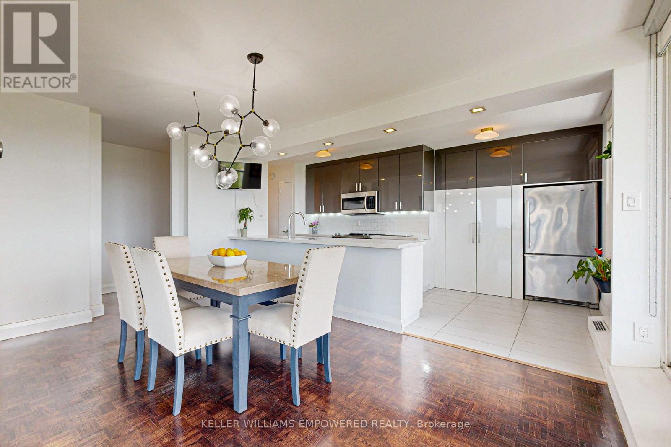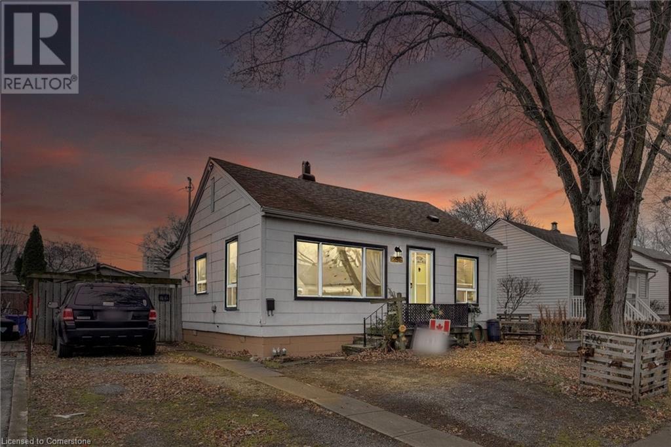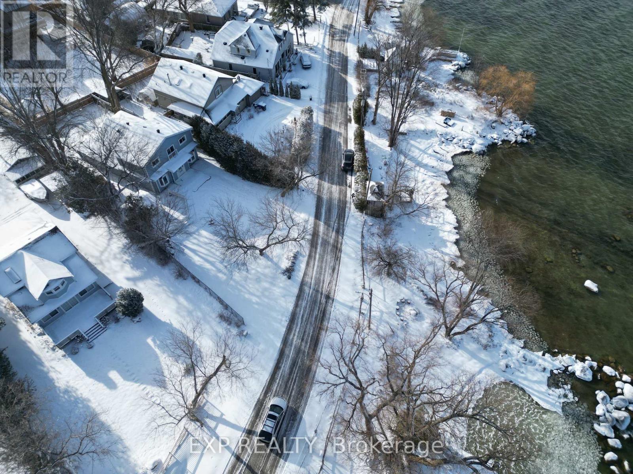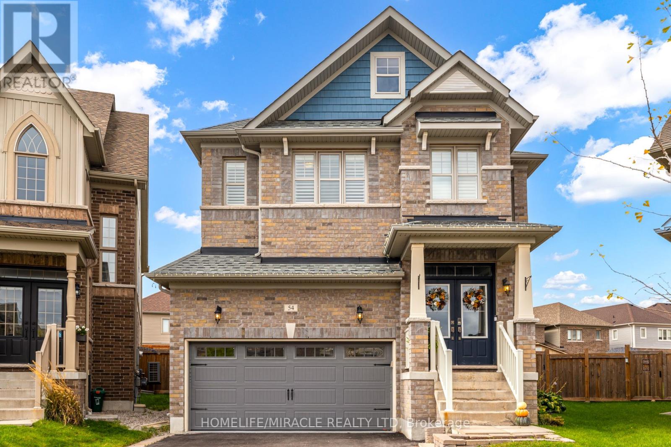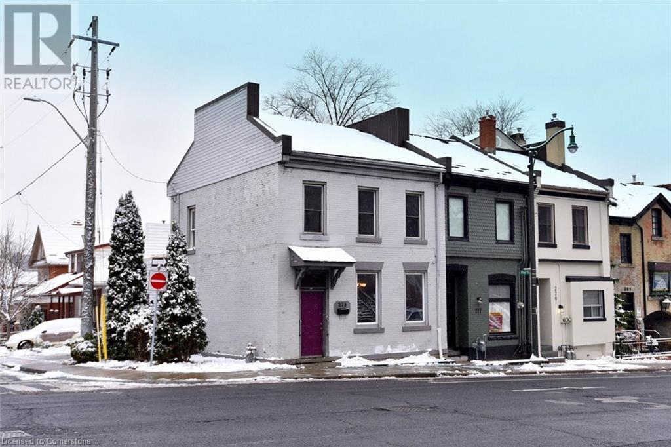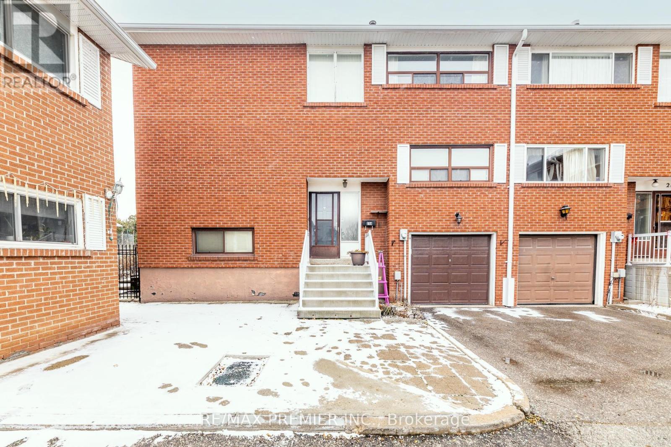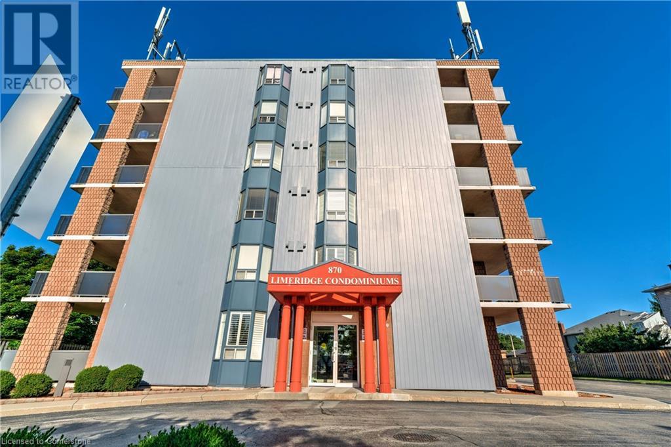904 Lillian Freiman Priv
Ottawa, Ontario
Be the first to live here! Mattamy's The Aster II is a beautifully designed 2-bed, 2.5-bath stacked townhome offering ultimate comfort and functionality. The quaint front porch and foyer lead upstairs to the open-concept living/dining room, Kitchen, powder room and storage room. Step into the open concept kitchen, featuring S/S appliances and quartz countertops, perfect for enjoying a cup of coffee or a meal at the charming breakfast bar. The living/dining area features patio doors that provide ample natural light, leading to a balcony where you can enjoy the beautiful summer weather. Upstairs, retreat to the primary bedroom, which includes a walk-in closet and an ensuite with a standing shower. The second bedroom has been upgraded to include its own private bath and a private deck, offering stunning views of the surrounding community.Conveniently located near amenities, parks, public transportation, schools and more. Images provided showcase builder finishes. (id:35492)
Royal LePage Team Realty
2012 Lilac Drive
Innisfil, Ontario
This incredible property, measuring 50x176 feet, is just moments away from the waterfront. The home offers the opportunity to join the exclusive Alcona Beach Club, providing access to a members-only gated beach, dock, boat launch, and lakefront park for a small annual fee of approximately $75. Also 3min drive to Innisfil beach park. Conveniently located near all the amenities you may need, this fully serviced (municipal water and sewer), fully fenced property boasts a prime location. From the driveway to the backyard, 3 parking spaces were newly asphalt-paved last season, and a carport, which will provide shade in the summer, is fully Built waiting for New buyer. The bungalow features 3 bedrooms on the main floor, with an additional space in the loft that can be used as a sleeping area or for storage. It includes 2 open-concept kitchens and a cozy, well-maintained living room, making it perfect for first-time buyers, cottagers, and investors alike. A standout feature is the fully renovated third bedroom with a separate entrance, which can be rented out as a studio unit for extra income. Immediate closing is available, and the property is being offered in AS-IS condition. Don't miss this amazing opportunity to own a home on a quiet street with water views to the South. **** EXTRAS **** Fridge, Stove, Washer, Dryer, Dishwasher (id:35492)
RE/MAX Crossroads Realty Inc.
5 Sapphire Way
Thorold, Ontario
Stunning 3 bedroom - 3 Bathroom townhouse located in the Rolling Meadows community in Thorold. This modern townhouse offers tons of natural lighting and a modern floor plan which will suit a new or young family perfectly. Guests are met with a beautiful fourier upon entry which leads to a kitchen equipped with Stainless Steel appliances. Entertain your guests in the dining area or watch a movie in the living area. Upstairs has 2 nice sized rooms and a elegant Primary Bedroom which boasts a walking closet and 4 piece ensuite. (id:35492)
RE/MAX Real Estate Centre Inc.
1681 King Street N
St. Jacobs, Ontario
Take advantage of this rare opportunity to build your dream home on the north end of St. Jacobs on this beautifully treed 1/3rd acre lot. The possibilities are truly endless. You can have the award winning Geimer Custom Homes build you this beautiful open concept bungalow with quality high end finishes, 9 foot ceilings, 5 piece ensuite bath, 4 piece main bathroom, den or 2nd bedroom, or bring your own ideas/renderings and have them put to paper. Enjoy walking the shops of downtown St. Jacobs or the surrounding nature trails. The property is centrally located within a 5 minute drive to Waterloo, Elmira, Conestogo Golf Course, and 15 min to Guelph. Call me anytime to turn your dreams into reality. (id:35492)
RE/MAX Twin City Realty Inc.
204 - 71 Vanier Drive
Kitchener, Ontario
first time buyers, An amazing opportunity, Very affordable with all utilities included in the condo fees. With over 1400 square feet this ground floor unit features 3 bedrooms including the primary bedroom with 2-piece ensuite bath, updated kitchen and large living room. Updated washrooms, floors, all SS appliances. Conveniently located minutes from the expressway and close to Fairview Mall. Within walking distance to parks, schools and the LRT/transit. Other features of this great property include in-suite laundry, outside patio space and storage room inside the property, book a showing today. (id:35492)
Homelife Today Realty Ltd.
607 - 801 Sheppard Avenue W
Toronto, Ontario
Welcome to Unit 607 at 801 Sheppard Ave West, a rare gem in a boutique condominium with only 61 suites. This functional 1-bedroom plus den offers a versatile layout, with the den serving as a private office or second bedroom. Highlighting this suite is the nearly 200 sq. ft. sunny, south-facing terraceyour ideal space for outdoor living and entertaining during warmer months. Inside, enjoy quality finishes, including stainless steel appliances, granite and quartz countertops, and a kitchen island with a quartz breakfast bar. The open-concept living and dining areas are perfect for modern living. Located in the sought-after Clanton Park neighborhood, you're just a short walk to Downsview Subway and minutes from Allen Road, Highway 401, Yorkdale Mall, Costco, Home Depot, and more. **** EXTRAS **** Surrounded by parks, schools, shops, restaurants, and places of worship, this condo is ideal for first-time buyers and investors alike. Underground parking and a locker are included. Dont miss this exceptional opportunity! (id:35492)
Exp Realty
401 Birmingham Street E Unit# 301
Mount Forest, Ontario
Enjoy carefree condo living within this quiet mid-rise building with indoor parking. You will be impressed by the bright open concept living, custom kitchen cabinets, gas fireplace, and a walk out to a private balcony. This is one of eight end units within the building that has two spacious bedrooms and extra windows that brighten up the condo layout. Additional features include in-suite laundry with a two-piece bathroom, freshly painted throughout, gas furnace, air conditioning, indoor parking, storage locker, and welcoming neighbours! Located on the third floor with convenient access from the elevator or staircase. Condo fees include indoor parking, access to the party room, snow removal, municipal water charges, and building maintenance. This is a quiet building with a secure entrance, and perfect for retirees or someone looking to downsize. Mount Forest is a beautiful place to call home offering a newly renovated hospital, seasonal Farmers Market, Community Center and Sports Complex, and walking trails that runs along the Saugeen River. Located 50 minutes from Orangeville, 60 minutes from Guelph and Kitchener/Waterloo. (id:35492)
Coldwell Banker Win Realty
16 John Street S
Harriston, Ontario
Enjoy living in the beautiful town of Harriston with the opportunity to tackle the cost of living! If you’re looking for a convenient way to share costs of living, this home would be perfect for multi-generational living or renting out a portion of the home to supplement costs of your monthly mortgage. Step inside the front entrance and you’re greeted with large bright windows, new flooring, and a large kitchen/dining area with lots of space for your family. Upstairs there are three bedrooms, and a renovated 4-piece bathroom. The front half of this home has its own gas furnace, on demand hot water heater, and main floor laundry. The back half of the home has its own separate entrance at the back or side of the home. On the main floor there is a kitchen with open concept dining room, living room with a gas fireplace, 2-piece washroom, and an additional sitting area. Upstairs there are two bedrooms and a 3-piece bathroom. Each half of the home has their own gas and electricity meters. There’s an abundance of outdoor space for everyone because this home sits on a huge 82ft x 132ft lot. Enjoy the large outdoor deck, lots of mature trees for privacy, an above ground pool, and a 18ft x 32 ft barn that can be used for a workshop or storage. This home has been well loved over the last 47 years with many fond memories of shuffleboard parties, family gatherings on the deck, and pool parties. Move in and enjoy living in the vibrant community of Harriston. Located in the Town of Minto, you’ll have access to multiple schools, sports complex, walking trails, children’s parks, and a hospital offering 24-hour emergency care. An hour away from Guelph, KW, and Orangeville. (id:35492)
Coldwell Banker Win Realty
16 John Street S
Harriston, Ontario
Investment opportunity in the beautiful town of Harriston. This property is owner occupied so you can set your own rents for the front three-bedroom unit, and back two-bedroom unit. Step inside the front unit entrance and you’re greeted with large bright windows, new flooring, and a large kitchen/dining area with lots of space for your family. Upstairs there are three bedrooms, and a renovated 4-piece bathroom. The front half of this home has its own gas furnace, on demand hot water heater, and main floor laundry. The back half of the home has its own separate entrance at the back or side of the home. On the main floor there is a kitchen with open concept dining room, living room with a gas fireplace, 2-piece washroom, and an additional sitting area. Upstairs there are two bedrooms and a 3-piece bathroom. Separate gas and electricity meters. There’s an abundance of outdoor space for everyone because this home sits on a huge 82ft x 132ft lot. The property features a large outdoor deck, mature trees for privacy, an above ground pool, and a 18ft x 32 ft barn that can be used for a workshop or storage. Located in the Town of Minto, you’ll have access to multiple schools, sports complex, walking trails, children’s parks, and a hospital offering 24-hour emergency care. An hour away from Guelph, KW, and Orangeville. (id:35492)
Coldwell Banker Win Realty
1516 - 27 Bathurst Street W
Toronto, Ontario
Welcome to this stunning Studio Condo in downtown Toronto! Featuring 9-foot ceilings and breathtaking views of Lake Ontario, this space is filled with natural light. The modern open concept layout includes stylish finishes and a cozy living area, perfect for urban living. Located steps from trendy restaurants, shops, and public transit, this condo offers the ultimate convenience. Enjoy fantastic building amenities, including a rooftop deck, outdoor pool, fitness center, and 24/7 concierge service. Ideal for first-time buyers or investors-schedule your viewing today! **** EXTRAS **** Steps to the TTC, Rogers Centre, CN Tower, Waterfront, Financial District, Library, King Street West and Nightlife. Integrated Fridge, Stainless Steel Appliances (Stove, Convection Microwave, Dishwasher), Washer and Dryer (id:35492)
Royal LePage Your Community Realty
710 Wonderland Road S
London, Ontario
Nestled in a highly sought-after neighbourhood with top-rated schools, this spacious 3-bedroom townhouse offers the perfect setting for families. The main level boasts an open-concept design with a charming wood-burning fireplace, creating a warm and cozy ambiance. Step outside to a private backyard patio, ideal for enjoying coffee, drinks, or entertaining friends and family. The primary bedroom features a convenient 2-piece ensuite washroom, while all bedrooms are generously sized to ensure comfort. The fully finished basement includes a versatile den, perfect for use as a home office for remote work. This home combines comfort, functionality, and an unbeatable location-- perfect for your next chapter. (id:35492)
Century 21 First Canadian Corp
52 Acton Avenue
Toronto, Ontario
Step into this beautiful renovated bungalow with 3+2 bedrooms and 3 bathrooms, situated on a spacious 52x115 ft lot in Bathurst Manor. This well maintained bungalow has an updated kitchen with granite countertops, a nicely sized island, and stainless steel appliances. The main level boasts three generously sized bedrooms with hardwood flooring throughout. The Separate entrance leads to a fully finished basement with two extra bedrooms and a kitchen, perfect for a rental suite.The backyard is spacious and private with a nice patio, creating an ideal space for outdoor activities like Sunday BBQs. The large backyard offers plenty of room for relaxation, entertaining guests, or even adding landscaping features. Close Proximity To Public Transit, Schools, Parks, and Shopping! Located In One Of The Best Pockets Of The Manor (id:35492)
RE/MAX Realtron David Soberano Group
608 - 801 Sheppard Avenue W
Toronto, Ontario
Welcome to Unit 608 at 801 Sheppard Ave West a bright and spacious 2-bedroom, 2-bathroom condo in a boutique style building offering modern urban living with a touch of tranquility. This stunning unit features a generous balcony that overlooks the beautiful Clanton Park neighbourhood, providing a serene outdoor space to relax and enjoy sunsets. The sun-filled interior boasts large windows that flood the space with natural light, enhancing the open and airy atmosphere. The primary bedroom is a comfortable retreat, complete with a walk-in closet, a luxurious 4-piece ensuite bathroom, and direct access to the balcony perfect for morning coffees or unwinding after a long day. The second bedroom is spacious and versatile, ideal for guests, a home office, or family members. The modern open-concept kitchen is a chef's delight, featuring granite countertops, stainless steel appliances, and a large island that doubles as a breakfast bar and gathering spot for entertaining. Located in the desirable Clanton Park neighbourhood, this condo offers the perfect balance of urban convenience and peaceful living. With close proximity to the Sheppard subway line, HWY 401, and Yorkdale Shopping Centre, commuting and leisure activities are right at your doorstep. This unit is perfect for first-time buyers, investors, or those looking to downsize. With its spacious layout, modern finishes, and beautiful views, this condo offers comfort, style, and convenience. 24 Hrs notice for showings. (id:35492)
RE/MAX Realtron David Soberano Group
1525 Harker Street
Innisfil, Ontario
Experience luxury living in this award-winning 5-bedroom detached home! Featuring an open-concept design. This home boasts hardwood floors, an updated kitchen with granite counter, backsplash, and S/S appliances, smooth coffered ceilings, wainscotting, crown molding throughout, and plenty of other upgrades. The luxurious master ensuite offers a spa-like retreat with separate his-and-hers vanities, a freestanding tub, a frameless glass shower, and a big walk-in closet. Additional 4 bedrooms include Jack & Jill bathrooms and walk-in closets. Situated near Tanger Outlets, Lake Simcoe, Golf Courses, Parks, and a future GO Train Station. This home seamlessly combines luxury and convenience for an unparalleled lifestyle. **** EXTRAS **** ELF, S/S Fridge, Stove, Range Hood, Microwave, Dishwasher, Washer, & Dryer, Wainscotting, Blinds, Tankless Water System, Water Purification System, AC. (id:35492)
RE/MAX Premier Inc.
759 Wilson Heights Boulevard
Toronto, Ontario
The perfect 3 bedroom semi-detached home for young families in a very convenient location! This property boasts hardwood flooring in the bright living room, a large eat in kitchen with walk out to the sunroom and a large deck for bbq's and family gatherings. The upper level has three generous bedrooms and updated 4 piece washroom. The lower level has a large recreation room and spacious laundry. Walking distance to shopping, restaurants, schools (Mackenzie), transit, highways, places of worship and more! (id:35492)
RE/MAX Realtron David Soberano Group
507 - 8 Charlotte Street
Toronto, Ontario
Conveniently located at King/Spadina in the heart of Toronto's Entertainment & Fashion District. 2 bedroom + 2 bathroom converted into 1+ 1 open space concept that is easily revertible (see floorplan). 9 ft ceilings, located in the low-rise tower which has exclusive access to 4th elevator corner unit with windows along entire north and east walls. Upgraded, black burnt wood-grain texture laminated flooring planks. Award winning contemporary interior design of lobby and piano room by Cecconi Simone. Amenities include: yoga room and fully stocked fitness room ( including free weights, smith machine, cable cross over machine, deadlift bar, treadmills , stair masters, rowing machines, upper body and leg machines etc) outdoor swimming pool and patio with BBQs, pool lounge and sauna, piano room and media meeting room, concierge service and security. 42 sq ft patio, parking spot and locker. **** EXTRAS **** Fridge, Stove, Dishwasher, Microwave, Washer/Dryer*For Additional Property Details Click The Brochure Icon Below* (id:35492)
Ici Source Real Asset Services Inc.
26 Queen Street
Trent Hills, Ontario
This gorgeous stone beauty sits on .8 of an acre of land, across the street from the water in the heart of charming downtown Campbellford. Originally built by James Cockburn, who went on to become a Father of Confederation and the first Speaker of the House in the House of Commons, it has only been owned by 4 families in its 170 year history. The grand hallway opens to the large formal living room and dining room and then a butlers pantry that leads to the kitchen. From there we have a main floor family room with an attached laundry room and an exit to the huge backyard & the 2 car garage. Also on the main floor is the parlor or music room, an art studio and an office/ bedroom as well as a 4 piece bathroom. This area would be perfect for an in-law or granny suite. There is also the old billiards room on the side of the house. Upstairs you'll find 4 large bedrooms and a newly gutted to the studs renovated spa bathroom as well as a one bedroom apartment with a separate entrance. The third floor consists of an unfinished attic space that awaits your design touches. The double car garage has extra storage space on one side for all of your winter and summer toys. Stroll around the grounds and get a feel for the past or enjoy tea or cocktails on the amazing front porch. Campbellford boasts schools, shopping, restaurants, a hospital and walk in clinics and don't miss Ferris Provincial Park right in town. Trent Hills has a thriving arts community and Summer brings many festivals such as Gospelfest, Incredible Edibles, Porchella and Chrome on the Canal as well as Westben which showcases musical guests from all over the world. Just 90 minutes to the GTA, 35 minutes to Belleville or 45 to Peterborough. Book a showing today to view this incredible piece of Ontario history!! **** EXTRAS **** HWT July 2024, Boiler 2021, 2nd floor bathroom reno 2023, New flooring 2024, Apt painted and new flooring August 2024. (id:35492)
Century 21 United Realty Inc.
1164 Lisgar Avenue
Oshawa, Ontario
Nestled on a serene, quiet street in the sought-after neighborhood of Athabasca Forest, this beautifully maintained bungalow offers both comfort and functionality. With an impressive driveway that can accommodate 6+ cars, newly widened to 2 cars wide, parking is never an issue. Step inside to discover a thoughtfully designed main floor featuring a sunlit living room that seamlessly connects to a renovated eat-in kitchen, perfect for family gatherings. The second bedroom boasts a garden door walkout to a large deck overlooking a sparkling pool, making it an ideal retreat for relaxation or entertaining. Convenience is key with separate laundry facilities both on the main floor and in the basement. This setup makes daily life even easier for families or tenants. The fully finished basement, with a separate entrance, offers a complete in-law suite featuring its own kitchen, full bathroom, and laundry facilities. This setup is perfect for multi-generational living or as an investment opportunity for rental income. Additional highlights include: An irregular, large lot with no sidewalk for hassle-free maintenance. Hot water tank (owned) installed in May 2024.Furnace (owned) installed in 2022, with 80,000 BTU capacity. Located in a lovely neighborhood close to schools, shopping, and other amenities. This home is ideal for families, investors, or those looking for a peaceful yet convenient lifestyle. Don't miss the chance to make this versatile and charming property your own. (id:35492)
Royal LePage Frank Real Estate
56573 Calton Line
Bayham, Ontario
Country living at its best. Welcome to Rural Bayham, here you'll find a wonderful 4 bedroom , 2 bathroom family home with spacious yard and double car detached garage. DuraLoc metal type roof and newer gas furnace are just a few things to appreciate right away. Features include oak kitchen cabinets, dining and living room with hardwood floors. Main floor laundry room. Huge finished rec room in lower level plus loads or storage room. This is an ideal family home, offers lots of room to roam around. This property was recently severed and taxes have not yet been assessed. Located about 15 minutes south of Tillsonburg and not far from Provincial Park in Port Burwell. Don't delay with this one. (id:35492)
Dotted Line Real Estate Inc Brokerage
328 St. Joan Arc Avenue
Vaughan, Ontario
Beautiful detached home nestled in the heart of Maple, located in a highly desirable area close to major highways. This fully upgraded residence features a brand new kitchen with quartz countertop, soft-cabinets, pull-out drawers, a spice rack, and a quartz backsplash. The open-concept living and dining areas boast elegant oak hardwood floors and California shutters, creating a warm and inviting atmosphere. This cozy family room, complete with a gas fireplace. The kitchen excel sophistication with a modern cabinetry and a breakfast area that opens to a spacious deck and backyard, perfect for entertaining. A newly installed d oak hardwood staircase with iron pickets add a touch of luxury to the home. The primary bedroom is generously sized, featuring a walk-in closet and a sleek, upgraded in suite bathroom. All secondary bedrooms a spacious, with ample closet space and large windows that flood the rooms with natural light. The second floor includes 2 full bathrooms, both with contemporary finishes. The finished basement provides additional living space currently set up as a open-concept entertainment room with a 3-piece bathroom, and includes the option to add extra bedrooms convenient main-floor laundry completes this exceptional home. **** EXTRAS **** All new upgrades and freshly painted home with ready to move in (id:35492)
RE/MAX West Realty Inc.
158 Kinsman Drive
Hamilton, Ontario
Losani Built Westbrook Model Offers 3 + 1 Bedrooms + Den, 4 Bathrooms on A 99' DEEP Lot! 9 Foot Ceilings. NO Carpet Throughout. Large Open Concept Kitchen Overlooks the Spacious Backyard &Features an Island with Breakfast Bar, Upgraded Extended Height Maple Cabinetry and Rough-In for Under Valance Lighting. All Stainless-Steel Appliances in Kitchen. 2nd Floor Offers 3 Bedrooms, A Private Ensuite Off the Master, And A Large, Convenient, Laundry Closet with Laundry Tub & Upper Cabinets! Open Concept Recreation Area in Basement + Bedroom + Den. Ample Storage Room in Basement. Central Vacuum Included. Automatic Garage Door Opener. Extended Interlocking in Backyard. Garden Shed Included. Conveniently located near schools, parks, shopping, and dining options, it ensures all amenities are within easy reach. With quick access to major highways, this property blends suburban comfort with excellent connectivity. Don't miss your chance to call this exceptional home yours! **** EXTRAS **** Conveniently located near schools, parks, shopping, and dining options, it ensures all amenities are within easy reach. With quick access to major highways, this property blends suburban comfort with excellent connectivity. Dont miss your (id:35492)
Homelife G1 Realty Inc.
38 Citation Drive
Toronto, Ontario
Nestled in the prestigious Bayview Village community, surrounded by multi-million-dollar homes, this charming, newly renovated bungalow offers endless possibilities for families and builders alike on an impressive 67 ft x 148.62 ft pool-sized lot.With 3+2 bedrooms and 3 bathrooms across approximately 1,588 sq. ft. of thoughtfully designed living space, this home seamlessly blends modern updates with timeless charm. The open-concept main floor features pot lights and hardwood floors throughout, creating a bright and inviting atmosphere. The living area, complete with a cozy fireplace, flows effortlessly into the dining room, offering a perfect setting for entertaining.The newly updated kitchen is a true highlight, boasting sleek finishes and a bright, built-in breakfast nook ideal for family meals. Step out from the kitchen to a covered deck overlooking a private, beautifully landscaped backyard, your serene oasis for relaxation or gatherings.The primary bedroom with its own 3-piece ensuite. The fully finished lower level/in-law suite has a private walk-out, kitchen, 3-piece bath, spacious rec area and 2 additional bedrooms. Freshly painted and move-in ready, this home is ideally situated just minutes from the subway, Bayview Village Shopping Centre, scenic parks, and top-rated Earl Haig schools. With convenient access to Highway 401, this property offers unparalleled convenience in one of Toronto's most desirable neighborhoods.Don't miss this rare opportunity to own a beautifully updated home on a prime lot in an unbeatable location! **** EXTRAS **** New Interlock Driveway, Interior Access to Attached Garage. (id:35492)
Soltanian Real Estate Inc.
253 Dunlop Street E
Barrie, Ontario
This Stunning Property Boasts A Prime Location In The Heart Of Barrie, With Easy Access To All The Amenities The City Has To Offer. With 3 Bedrooms And 1.5 Bathrooms, This Home Is Perfect For Families Or Those Who Love To Entertain. The Main Floor Features A Spacious Living Room, Perfect For Relaxing Or Hosting Guests. The Kitchen Is Fully Equipped With Modern Appliances And Plenty Of Counter Space. Upstairs, You'll Find Two Cozy Bedrooms And A Bathroom. ** This is a linked property.** (id:35492)
Sutton Group Incentive Realty Inc.
16 Gray Lane
Barrie, Ontario
Introducing A Rare Gem In Barrie's Prestigious Tollendale Neighbourhood! This Distinctive Home Is One Of Only Two In The Entire Area, Making It Truly One Of A Kind. Located Just Minutes From The Beach At Tyndale Park, And Minutes Away From Lake Simcoe. Surrounded By Mature Trees And Stunning Gardens, This Three-Story Home Features Four Bedrooms And Six Bathrooms! It's A Stunning Family Home With Water Views From The Third-Floor Balcony. The Grand Entrance, Hardwood Floors, And Stairs From Top To Bottom Add To The Elegance. Entertain In The Open-Concept Kitchen With A Large Island, Granite Countertops, And Upgraded Cabinetry. Cozy Up By The Fireplace With Natural Light Streaming In From The Large Windows. The Finished Basement Includes An In-Law Suite, Perfect For A Big Family. Nestled In A Prime Location Just A Two-Minute Walk From The Beach, This Property Offers The Perfect Blend Of Convenience And Luxury. (id:35492)
Sutton Group Incentive Realty Inc.
37 Mary Jane Road
Tiny, Ontario
Welcome to 37 Mary Jane Road, a stunning bungalow nestled in the heart of the charming village of Wyevale, Tiny Township. This beautifully designed home offers the perfect mix of comfort, space, and style, making it an ideal retreat for families or mature couples. Step inside and discover nearly 1600 square feet of main-floor living, with hardwood floors and an open-concept design. The great room, with soaring cathedral ceilings and a cozy electric fireplace framed by a rustic wood beam, is the heart of the home. The bright, airy kitchen opens to this space, making it perfect for family gatherings or entertaining. Natural light floods in through the dormer windows, creating a warm and welcoming atmosphere. The main floor boasts three spacious bedrooms, including a private primary suite with its own walkout to the deck, where you can enjoy your morning coffee while overlooking the peaceful backyard. The en-suite bathroom features a modern glass shower, adding a touch of luxury to your daily routine. A mudroom and main-floor laundry add to the convenience and functionality of this thoughtfully designed home. The fully finished basement nearly doubles your living space, offering two additional bedrooms, a gas fireplace, and a bar—perfect for entertaining or creating a cozy family hangout. A walk-up from the basement to the garage provides excellent in-law suite potential. Step outside to your private backyard oasis, complete with a heated in-ground pool, a fun water slide, and plenty of green space for kids or pets to play. The property backs onto a serene forest, providing extra privacy and a picturesque setting. Enjoy the covered front porch or relax on the back deck, soaking in the beauty of nature all around you. There is even a wired in back up generator for added peace of mind. Located close to schools, trails, and all the amenities of Midland and Barrie, this home offers the perfect blend of rural charm and modern convenience. (id:35492)
Engel & Volkers Barrie Brokerage
340 Lagerfeld Drive
Brampton, Ontario
This new year Unlock the door to a life of luxury and elegance with this Modern home, Positioned to offer uninterrupted park views, with a peaceful pond and surrounding greenery enhancing the natural beauty. A prime location with unbeatable convenience that puts you within walking distance of the Go station and an exciting future commercial plaza. A truly rare find feature of this home is the ground-floor bedroom with a full washroom and upgraded shower cabin is perfect for an in-law suite, house hacking, or families with elderly loved ones who need easy access. Boasting 1,933 sq ft of living space, a double Car Garage-this home includes 4 bedrooms and 4 washrooms, along with a thoughtfully designed laundry area featuring upper cabinets for extra storage. The open-concept living and family rooms provide ample space for hosting, while the separate dining area and large, breathtaking kitchen with extended cabinets and stylish interiors offers a perfect setting for entertaining. The balcony is an entertainers dream, ideal for summer BBQ parties. One of the standout features of this home is the abundance of natural light, thanks to numerous large windows that offer views of lush greenery. Even the master bedroom boasts a Juliet balcony that overlooks a peaceful green park. A wealth of upgrades throughout this home, including stunning 12x24 porcelain tiles in the grand foyer and kitchen, premium quality blinds on every window, and a prime corner lot with park-facing views. The kitchen is outfitted with a pantry closet featuring decorative mirrors, a gas stove, beautiful backsplash, and sleek black granite countertops. Other notable upgrades include pot lights, hardwood flooring, a well-appointed laundry room with cabinets, stainless steel appliances, and an owned hot water tank. **** EXTRAS **** At just $202 a month, your condo fees include Rogers Fiber Unlimited Internet($100 value), snow removal & garbage pickup. When you factor in these incredible benefits, its a smarter choice than purchasing a High Priced Freehold townhouse! (id:35492)
Bay Street Group Inc.
1006 - 115 Antibes Drive
Toronto, Ontario
This luxurious, fully renovated 3+1 corner unit features an open concept layout and a spacious wrap-around balcony with unobstructed southwest views. The gourmet kitchen boasts quartz countertops, stainless steel appliances, and a large walk-in pantry. The foor-to-ceiling windows offer natural sunlight, complimented by custom window blinds throughout for cozy evenings by the fireplace. Terrace extends the entire perimeter of the unit for a ton of extra space! Includes In-unit washer/dryer or the choice of common use laundry room on the floor. Rarely offered with 2 parking spots and close to all amenities. **** EXTRAS **** 2 Tandem Parking Spots & Locker Included. Parking garage currently being upgraded. (id:35492)
Keller Williams Empowered Realty
296 Julian Avenue
Hamilton, Ontario
Situated in a highly sought-after East Hamilton neighborhood, this delightful bungalow presents a fantastic opportunity for those eager to create their dream home in a prime location. Just moments from shopping, schools, parks, and public transit, this property offers unmatched convenience while maintaining a serene, residential atmosphere. The spacious, open-concept living area is flooded with natural light, providing a welcoming space to enjoy and personalize. The kitchen, while functional, offers great potential for updates to suit your unique style. Step outside to your private backyard retreat, featuring an above-ground pool and hot tub—perfect for relaxing or entertaining. With a low-maintenance yard and ample space for customization, the possibilities are endless. Boasting easy access to major highways and downtown Hamilton, this bungalow is an ideal choice for first-time buyers or those looking to invest in a promising location. Don’t miss this incredible opportunity (id:35492)
Michael St. Jean Realty Inc.
709 - 30 Canterbury Place
Toronto, Ontario
This Beautiful open concept one bedroom + Den, W/O To West Facing Private Balcony, Prime North York Location! Beautiful Unobstructed west view, plenty of natural lights. 9 Ft Ceiling, floor To ceiling Windows, Granite Counter top, Open Concept Suite, Huge Balcony (130+Sqft), Den Can Be Used As An Office, Formal Dining Room Or A Guest Bed, walk To TTC Subway, Restaurants, Library And shopping, 24 Hours Security And Concierge. Parking and locker included. **** EXTRAS **** R/l For Gas BBQ. Fridge, Stove, Dish washer, Ensuite Washer/Dryer, Window Blinds. (id:35492)
Bay Street Group Inc.
871 Crestwood Avenue
Kingston, Ontario
Welcome home to 871 Crestwood Avenue. Situated on a quiet street in the heart of the most desirable west end subdivision. This property has been lovingly maintained and cared for throughout over the years by the same family. Carefully planned and designed, this floor plan is sure to impress. Main floor offers you and your family great living and gathering space. Formal living room, dining room, family room, kitchen with morning room that overlooks peaceful rear yard. Bonus main floor rec room that is more than large enough to host every family event. Upstairs you will find four good sized bedrooms. Spacious Primary bedroom with walk in closet and ensuite. Unspoiled lower level that offers great storage space or potential to expand and develop. Walking distance to schools parks, shops, transit and more! Have a look Today! (id:35492)
Royal LePage Proalliance Realty
1 - 1061 Eagletrace Drive
London, Ontario
BRAND NEW - 2.99% Financing Available for a 3 Yr Term ask how you can Purchase this LUXURIOUS BUNG-A-LOFT HOME. Welcome to REMBRANDT WALK - Rembrandt Homes VACANT LAND CONDO COMMUNITY- Enjoy all the benefits of having a detached home but with low community Fees to help you enjoy a care free lifestyle and have your Lawn care and Snow removal managed for you! This executive one-floor bungaloft offers an impeccable floor plan with high-end finishes throughout. Indulge in the comfort of an Open Concept Main Floor Design with a Chefs Kitchen, High End Appliances and Large Covered Deck off the Dinette. The spacious main floor features a Primary Bedroom suite with a luxurious 5-piece ensuite, formal dining area and a Living Room that boasts a stunning cathedral ceiling and Gas Fireplace, perfect for elegant gatherings.The loft area is a versatile space, complete with a media room, additional bedroom, and a convenient 4-piece bathroom. Downstairs, the lower level is fully finished with a cozy rec room, a practical 3-piece bathroom, 4th Bedroom and ample storage space. This Home is completely Move In Ready with Custom Window Coverings and all Appliances shown included. Enjoy a maintenance-free lifestyle with the vacant land condo community fee covering all exterior ground maintenance in common areas, including the front and rear yards. Conveniently located just a short distance from mega shopping centres, Masonville Mall, prestigious Sunningdale Golf Course, and UWO Hospital/University, this property offers the perfect blend of luxury and convenience. Book your Private tour today! (id:35492)
Thrive Realty Group Inc.
433 Lake Drive E
Georgina, Ontario
Extremely Rare Waterfront Property To Be Offered! An Amazing View Of Lake Simcoe. Watch Sunset Over Lake Simcoe. Enjoy Ice Fishing In Winter. Appx.100 Ft Of Direct Water Front, You Will Quickly Come To Enjoy A Stroll Along The Lake, A Picnic At Private Lakeshore. This Is Cottage Country Year Round Living W/ Property Lines Extending Well Into Lake Simcoe! 15 Minutes To 404, 45 Minutes From Gta. Recently Updated, 2 Bedrooms On Main Floor, Skylight Over Family,Eat In Kitchen With Unobstructed View Of The Lake. W/O To Backyard (id:35492)
Exp Realty
54 Hoard Avenue
New Tecumseth, Ontario
This Immaculate Detached By Brookfield Homes Has Over 3100 Sq Ft' Of Living Space, perfectly positioned on an Over-sized premium, pie-shaped lot with ample space for a pool, Concrete Pad and a walk-up basement, Home Features A Double Car Garage With 4+1 Bedrooms & 5 Baths. As soon as you enter you are greeted with Grand open to above ceilings. The main floor showcases a bright, open-concept layout, Hardwood Flooring, Spotlights, Smooth Ceilings.. The modern kitchen is equipped with quartz countertops & Backsplash, High End Stainless Steel Appliances, Gas Stove. The upper level features Four spacious bedrooms with each room having a unique feature wall & Access to A Bathroom, Primary Bedroom Has A Large Walk-In Closet With 5-piece ensuite.The Lower Level Features A Finished Basement Apartment With A Bedroom, Full Kitchen, Rec. Area And Has As Separate Entrance For Rental Income Or Larger Families. **** EXTRAS **** One Of The Largest Lots In The Sub-Division. Finished Walk-Out 2 Bedroom Apartment (id:35492)
Homelife/miracle Realty Ltd
77 White Hill Avenue
Markham, Ontario
This beautiful 3-bedroom, 4-bathroom home features a finished basement, offering ample living space for your family. Enjoy hardwood floors in the living and dining rooms and a thoughtfully designed interior. Situated directly across from a park, this home boasts an unbeatable location just minutes from top-ranked elementary schools, Markham Stouffville Hospital, Cornell Community Centre, library, swimming pool, Highway 407, and Mount Joy GO Station. A perfect blend of comfort, convenience, and charm!"" **** EXTRAS **** All Elves, All Window Coverings. New SS fridge, Stove, Range Hood, Microwave, Washer/Dryer, Fireplaces, A/C, Furnace All the light Fixtures. (id:35492)
Homelife Galaxy Real Estate Ltd.
1256 Drummond Concession 9a Road
Drummond/north Elmsley, Ontario
A PLACE TO ROAM. Welcome to this beautiful board-n-batten home on 27 acres between Perth & Carleton Place. Feel the country charm upon entering with its large windows, beautiful wide pine plank floors throughout, built in cabinetry and cozy wood fireplace. Eat-in kitchen with beautiful pine cabinets, plenty of counter space. Spacious bedrooms with farm style closet doors. Lower level with large Rec-room, utility room, laundry, 2nd bath and inside entry from attached garage. Relax on the front porch or enclosed back porch, you are sure to see an abundance of wildlife. The studio/guest cabin with cozy wood stove and has plenty of room for storage or to entertain. 27 acres for the outdoor enthusiasts. Planted white/red pine, spruce plus mixture of cedar, hardwoods, rock outcroppings and some low-lying areas as well. Easy commute to Ottawa. Property being sold ""As Is, Where Is"" 24 Hrs notice for showings. All offers must have 3 business days irrevocable. All offers will be subject to Seller's lawyer approval clause as per Form 244. (id:35492)
RE/MAX Frontline Realty
55 Heritage Hollow Esta Street
Richmond Hill, Ontario
This Beautiful 2-Storey Home, Located In The Highly Sought-After Rouge Woods Community Of Richmond Hill, Offers A Well-Designed Layout Perfect For Family Living. The Main Floor Features A Bright And Spacious Combined Living And Dining Area With Laminate Flooring And Pot Lights, Creating An Inviting Atmosphere. The Open-Concept Kitchen Is Equipped With Ceramic Floors And Ample Counter Space, Ideal For Both Cooking And Entertaining. Adjacent To The Kitchen, The Breakfast Area Provides A Cozy Spot To Enjoy Meals, With A Walk-Out To The Fully Fenced Backyard, Perfect For Outdoor Relaxation And Activities. Upstairs, The Large Primary Bedroom Includes Broadloom Flooring, A Walk-In Closet, And A 4-Piece Ensuite For Added Comfort And Privacy. Two Additional Well-Sized Bedrooms, Each With Closets And Large Windows, Share A 4-Piece Bathroom, Offering Plenty Of Space For Family Members Or Guests. The Unfinished Basement Offers Great Potential For Customization, Whether For Extra Living Space, A Home Office, Or A Recreation Area. The Property Also Features A Private Driveway With Parking For 2 Vehicles And An Attached Garage With Space For 1 Vehicle. Close To Schools And 404. Located In A Vibrant Neighborhood, This Home Is Within Close Proximity To Parks, Public Transit, Hospitals, And Recreational Centers, Offering The Perfect Balance Of Comfort, Convenience, And Natural Beauty. **** EXTRAS **** Freshly Painted; New Exhaust (id:35492)
Anjia Realty
58 Laidlaw Drive
Barrie, Ontario
CHARMING BUNGALOW WITH WALKOUT BASEMENT, ABOVE-GROUND POOL & NO HOMES DIRECTLY BEHIND! Welcome to this delightful bungalow located in Barrie’s north end! Nestled in a prime location, this home is just moments from parks, schools, shopping centres, churches, public transit, and Highway 400 access. Step inside and be greeted by an updated kitchen that shines with white cabinetry topped with crown moulding, a subway tile backsplash, ample counter space, and a convenient pass-through window. The open-concept dining and living room is perfect for both relaxing and entertaining, showcasing engineered hardwood flooring and large windows that flood the space with natural light. The two main-floor bedrooms with laminate flooring are served by a modernized 4-piece bathroom, complementing the home’s fresh, updated feel. Downstairs, the bright, fully finished walkout basement expands the living space even further, featuring a spacious rec room, a bedroom, and a full bathroom. Outside, the fully fenced private backyard is your summer sanctuary, backing onto agricultural land with no homes directly behind for additional privacy. Spend your days relaxing in the above-ground pool, hosting barbecues on the deck, or storing your outdoor essentials in the handy shed. The home’s charming brick exterior features tasteful neutral accents, a landscaped yard with an interlock walkway, and a single-car garage with convenient inside entry. Additional features include a central vacuum and a water softener. This adorable home offers a serene retreat with all the amenities you need just moments away (id:35492)
RE/MAX Hallmark Peggy Hill Group Realty Brokerage
275 Main Street W
Hamilton, Ontario
This multi-use property is situated on the high-traffic corner of Main and Ray Street, ideally located between trendy Locke Street and Hess Village, with convenient access to shopping, dining and public transportation. Zoned C5, the property offers a wide range of commercial and residential opportunities. The main floor features 855 square feet of commercial space, while the upper level includes a 2-bedroom, 1-bathroom residential unit, making it perfect for living and working on-site or renting the residential space for additional income. A full unfinished basement provides ample storage, and there are four private parking spaces , along with extra street parking available on Main, Ray, and Jackson Streets. Upgrades include updated electrical (2010) and a newer air condoning system system (2022). The 5 zoning allows for diverse business uses such as medical or veterinary clinics, personal services, offices, retail spaces, restaurants, microbreweries, and art studios, as well as multi-residential development. Located on a main city bus route and within walking distance to the GO-station, this Victorian-era row townhome with 9-ft ceilings combines charm with practicality. years are advised to conduct their own due diligence regarding the HST tax portion, zoning, and RSA. HST in This is a fantastic opportunity for anyone seeking a versatile property in a prime location. The property adjacent (west) of this property is available. 277 Main Street West, # 40686031 (id:35492)
Com/choice Realty
43 - 21a Thistle Down Boulevard
Toronto, Ontario
Welcome to this beautifully maintained semi-detached Condo Townhome nestled in a desirable and family-friendly Thistledown neighborhood. Offering 3 spacious bedrooms, plus an additional room perfect in the basement for a home office, gym, or guest suite, this property is ideal for growing families, professionals, or anyone seeking a cozy and stylish space. Open-concept living and dining area filled with natural light. Contemporary kitchen .A generous primary bedroom with a large closet. Two more bright bedrooms on the upper floor, perfect for family or guests. Private backyard for relaxation, gardening, or entertaining & Much More. **** EXTRAS **** Includes All Light Fixtures, Window Coverings, Fridge, Stove, Dishwasher, Microwave/Hood Fan & Washer & Dryer (id:35492)
RE/MAX Premier Inc.
405 Brigatine Avenue
Ottawa, Ontario
Flooring: Tile, Flooring: Hardwood, Flooring: Carpet W/W & Mixed, Comfortable home welcomes you to enjoy the location and the comforts. 3-bed, 3-bath is an awesome convenience. Mix of hardwood, tile and carpet floors make for easy cleaning. The kitchen boasts stainless steel appliances. The garage will shelter you from the cold weather in winter. Close to transit, shopping and other amenities. (id:35492)
Royal LePage Team Realty
283 Falsetto Street
Ottawa, Ontario
ATTENTION BUYERS - Take advantage of this DISTRESS SALE Listed below the purchase price. Its a BRAND NEW FREEHOLD TOWNHOUSE that has never been lived in, Approx. 2150 sqft or living space this stunning, newly built 4-bedrooms, 4-washrooms home offers modern design and luxury living. With high-end finishes throughout. This property is perfect for families or anyone looking for spacious, comfortable living. Features: 3 Bedrooms: Generously sized, with large windows for natural light. 4 washrooms: Including a master ensuite with a walk-in shower and double vanity. Finished Basement: Ideal for a home office, entertainment area, or additional living space. Modern Kitchen: Open concept, quartz countertops, and a large island. Living and Dining Areas: Bright and open, perfect for gatherings or quiet nights in. Parking: Garage & Private driveway with ample of space. Outdoor Space: Backyard with room for landscaping or gardening and no rear neighbors. Move-in ready and designed for modern living, this home is a must-see! Conveniently located near schools, parks, shopping centers, and public transportation. **** EXTRAS **** Open House Dec 29, 2024 (2pm-4pm) (id:35492)
Ipro Realty Ltd.
Ipro Realty Ltd
253 Little Street
Temiskaming Shores, Ontario
This charming bungalow offers comfortable living with a breathtaking view of Lake Temiskaming. The main floor features a bright eat-in kitchen, a spacious living room, two bedrooms, and a convenient main floor laundry.The fully finished basement provides additional space with a cozy family room, two extra bedrooms, a utility/storage room, and a three-piece bathroom.Enjoy the outdoors with a lovely back patio, perfect for relaxing or entertaining, and take advantage of the detached double-car heated garage. The property sits on an extra-large lot, offering ample space and scenic beauty.Efficient natural gas forced-air heating keeps annual costs at $1200, while yearly hydro expenses are just $1227. This home is ideal for families or anyone seeking tranquility with modern amenities. (id:35492)
Century 21 Temiskaming Plus Brokerage
547 Ontario Street
Woodstock, Ontario
Splendid spacious 3 bedroom back split with a superb open concept plan living/dining/kitchen(quartz counters) that is excellent for the family and for those who like to entertain. Once dinner is finished you can retreat to the lower level with a huge family room (gas fireplace) to relax or continue to play outside with the kids by accessing through the patio doors leading to the fenced yard. Also on the lower level is a 3 piece bathroom. On the lower 4th level there is a 3rd bedroom, laundry/storage and a cold cellar. Large master bedroom upstairs has walk-in closet, cheaters ensuite access to bathroom with walk-in shower, jetted bath tub and double sinks. Double cement driveway, 1 1/2 car garage, central air. Close to Fanshawe College and hospital. Closing is flexible. (id:35492)
Pc275 Realty Inc.
1 - 28 Minler Street Street
Ingersoll, Ontario
CORNER UNIT SEMI-DETACHED HOME IN HARISFIELD PUBLIC SCHOOL DISTRICT. BUILT IN 2021 THIS 3 BEDROOM 2.5 BATH HOME OFFERS 1600 SQUARE FEET OF LIVING SPACE. MAIN FLOOR INCLUDES A SPACIOUS FOYER WITH 2 PC BATH, KITCHEN WITH BEAUTIFUL GRANIT COUNTER TOPS, LIVING ROOM AND DINING ROOM WITH PATIO DOORS TO THE BACK YARD. ON THE SECOND LEVEL YOU WILL FIND A 4 PC BATH WITH 3 SPACIOUS BEDROOMS. THE PRIMARY BEDROOM HAS A 4 PC ENSUITE AND WALK IN CLOSET. THE LOWER LEVEL IS UNDEVELOPED AND IS ROUGHED IN FOR ANOTHER BATH, AWAITING YOUR MAGIC TOUCH. OTHER BONUSES INCLUDE COLD ROOM, LAUNDRY WITH WASHER/DRYER INCLUDED. LOCATED NEXT TO CURLING CLUB, TENNIS COURTS AND WESTFIELD PARK. PLEASE NOTE THAT THIS PROPERTY HAS A CONDO ELEMENT ATTACHED. THE MONTHLY FEE IS $145.00. (id:35492)
RE/MAX A-B Realty Ltd Brokerage
870 Upper Wentworth Street Unit# 202
Hamilton, Ontario
Beautiful 2 Bed, 2 Bath Condo In A Quaint And Quiet Building On The Central Mountain. Features Include Built-In Cooktop, Built-In Oven, Ensuite Bathroom, Insuite Laundry And Plenty Of Storage. Walk Out To Large Private Deck. Amenities Are Within Walking Distance/Limeridge Mall. Ideal Retirement/First Time Buyers Residence. (id:35492)
Sutton Group - Summit Realty
16 Nelson Trail
Welland, Ontario
Welcome to 16 Nelson Trail, a stunning and thoughtfully designed home in the heart of Welland! Perfect for families or those who love to entertain, this property boasts a bright and airy layout with all the modern comforts you need. On the second floor, you'll find 3 spacious bedrooms, including a luxurious master bedroom that offers a peaceful retreat, as well as 1 full bathroom designed for convenience. The main floor is the hub of the home, featuring a stylish powder room, a huge living room that's perfect for hosting guests or relaxing with family, a sleek and modern kitchen equipped with ample counter space and cabinetry, and a beautiful dining room that's perfect for memorable meals and gatherings. This home truly has it all space, style, and functionality all in a desirable neighborhood. Don't miss the opportunity to make 16 Nelson Trail your new address! **** EXTRAS **** CREDIT WILL BE GIVEN FOR APPLIANCES (id:35492)
Homelife/diamonds Realty Inc.
2012 - 335 Rathburn Road W
Mississauga, Ontario
Sophisticated Corner Suite in Mississauga City Centre. Experience modern luxury in this upgraded 2-bedroom, 2-bath corner suite with a sought-after split bedroom floor plan, boasting 999 sqft, one of the largest floor plans in the building, offering privacy and functionality. The customized open-concept design features stainless steel appliances, granite counters, hardwood floors, and beautifully renovated bathrooms. Enjoy the convenience of in-suite laundry, upgraded lighting and pot lights throughout. Flooded with natural light from expansive windows, you can also step onto your large balcony and enjoy the breathtaking views. Enjoy stress-free living with maintenance fees that cover everything except hydro. The suite includes 2 underground parking spots and 2 lockers. The upscale building features a concierge, indoor pool, sauna, gym, Tennis courts, media room, guest suite and more. Located steps from Square One, Whole Foods, Sheridan College, Movie Theatres, restaurants The Living Arts Centre and countless amenities, this is urban living at its finest. (id:35492)
The Agency
45 Glenwood Ave
Sault Ste. Marie, Ontario
Welcome to your new home in the desirable east end! This charming 1428 sq ft house offers the convenience of one-level living with three spacious bedrooms, making it the perfect oasis for families or retirees alike. Enjoy cozy nights by the gas fireplace or woodstove, creating a warm and welcoming atmosphere throughout the spacious layout. The new hot water tank (2024) and 5-year-old economical gas force-air furnace provides peace of mind for efficient heating during the colder months. But that's not all - just off the back deck, this property also boasts an above-ground pool for endless summer fun, a 192' deep lot for privacy and outdoor enjoyment, two driveways for ample parking space, and a 6' fenced yard for added security. It has a powered garage with a extra storage space in the back. An outside 240V outlet is ideal for electric cars. Don't miss out on this opportunity to own a fantastic home that has it all. Schedule a showing today and make this house your dream home! (id:35492)
Green Apple Realty




