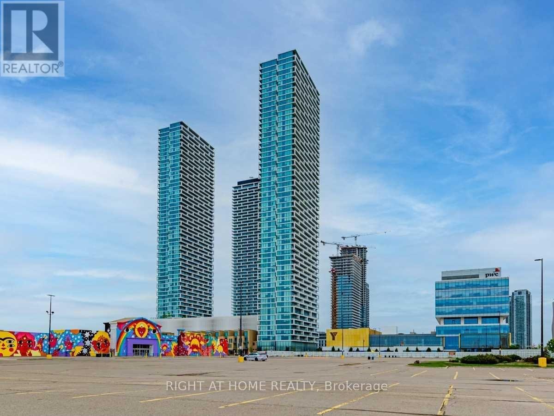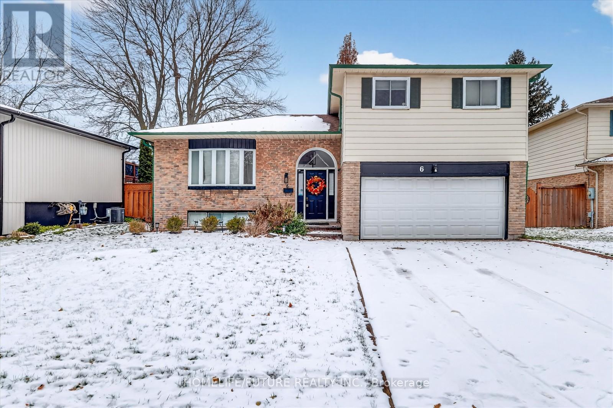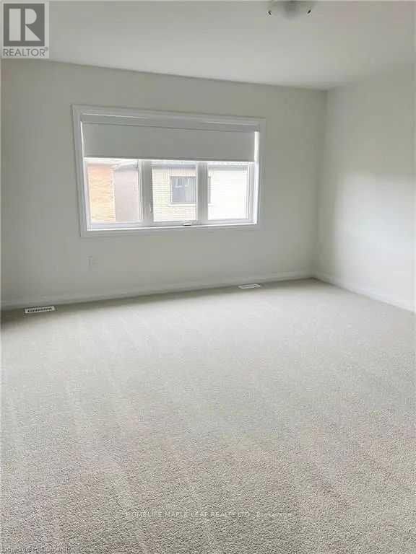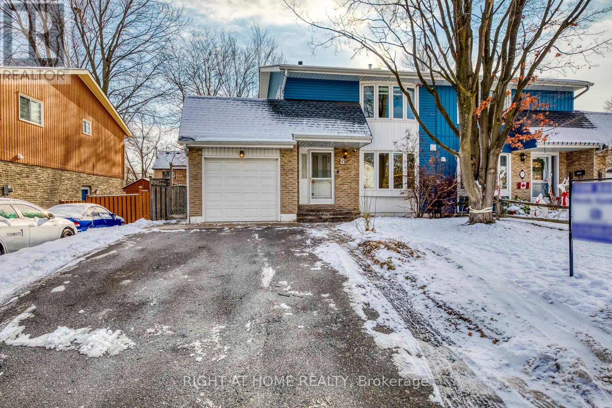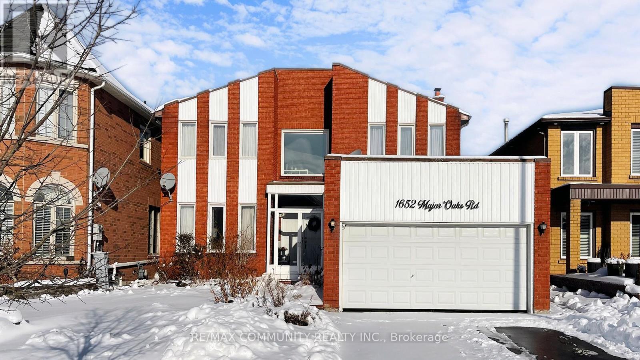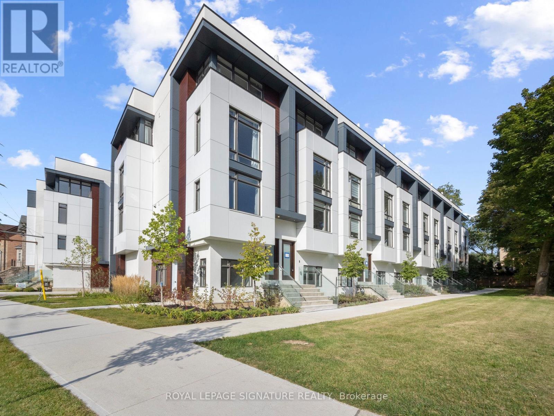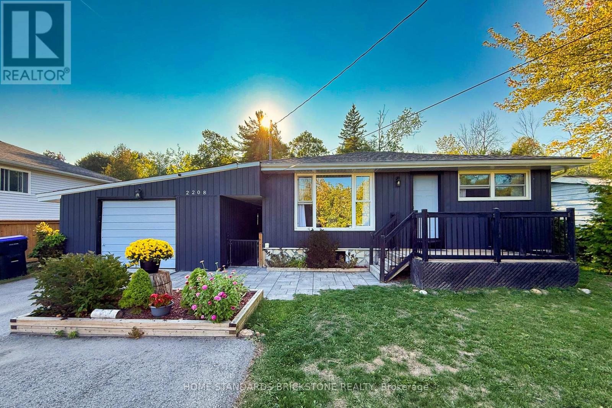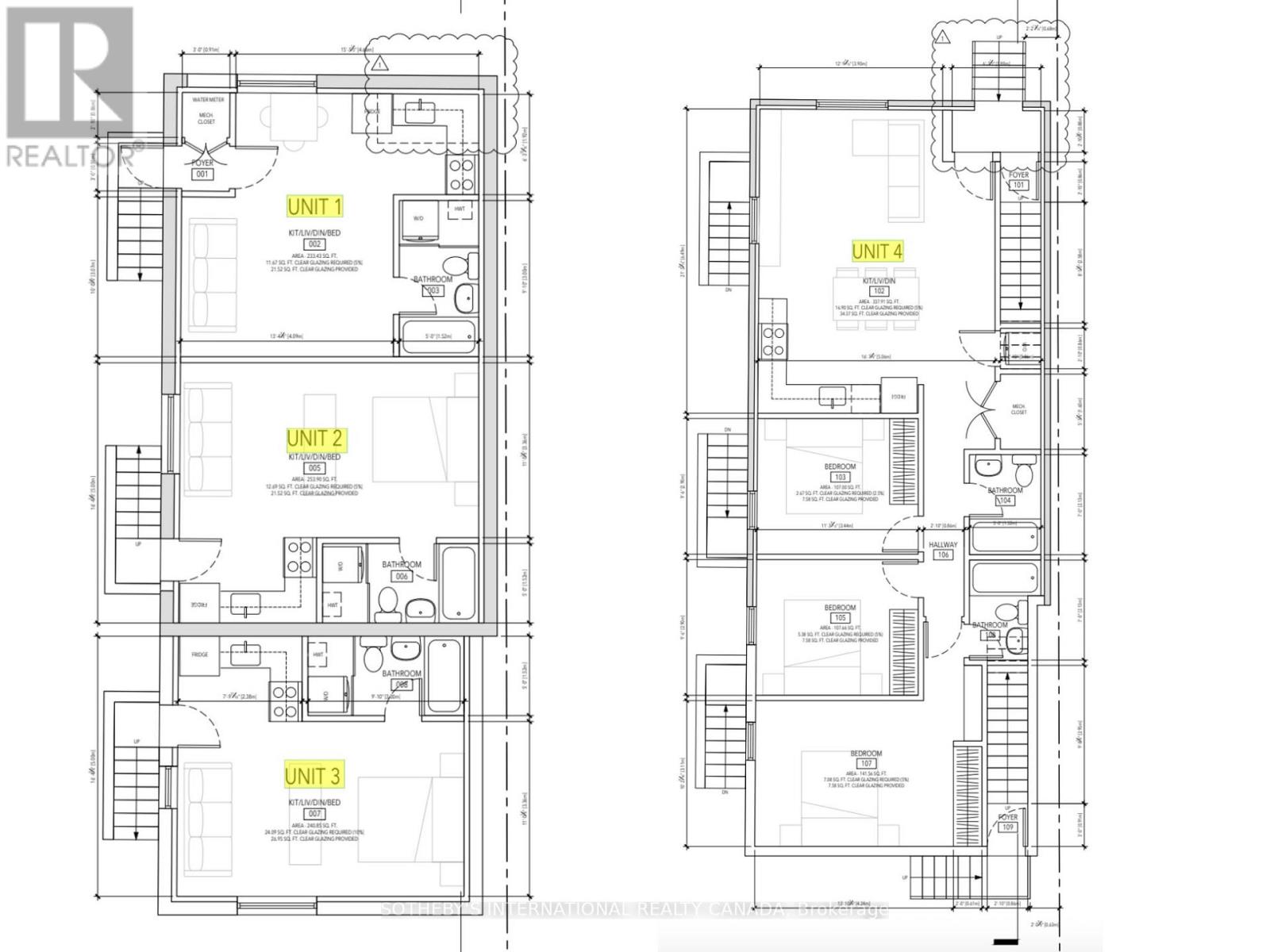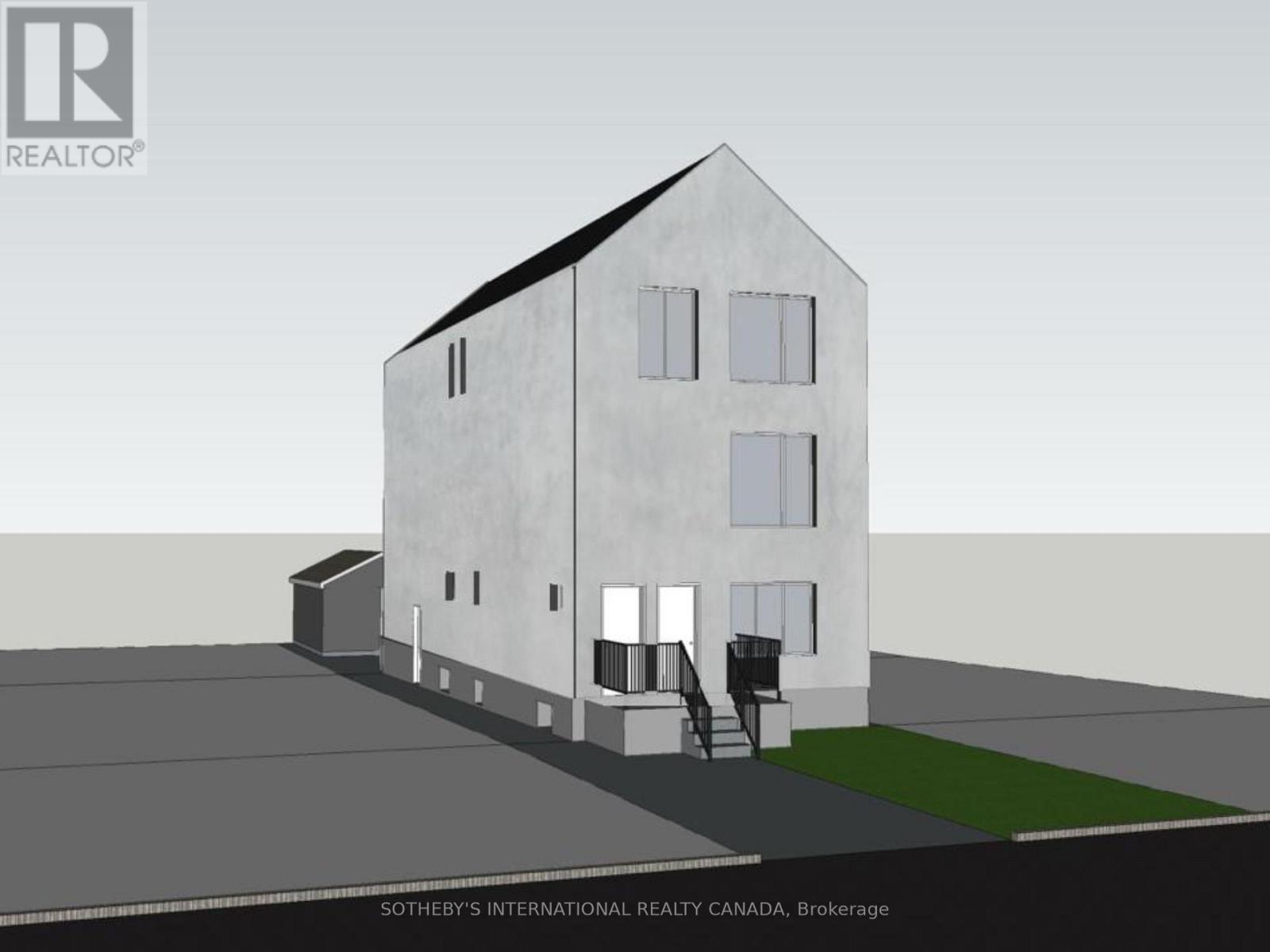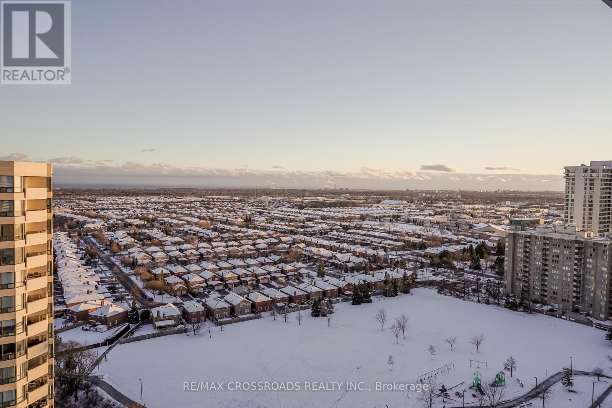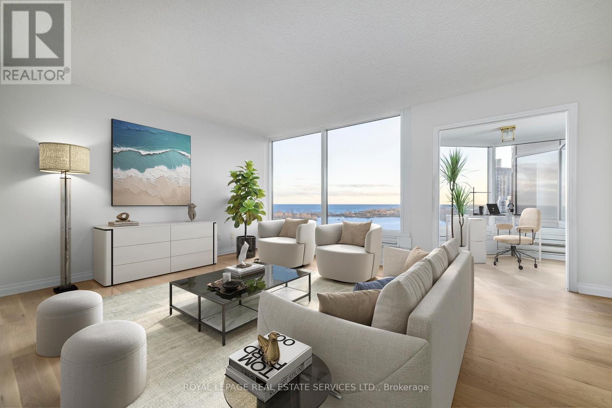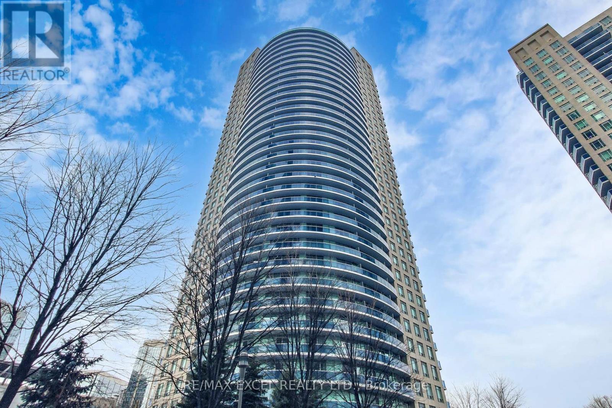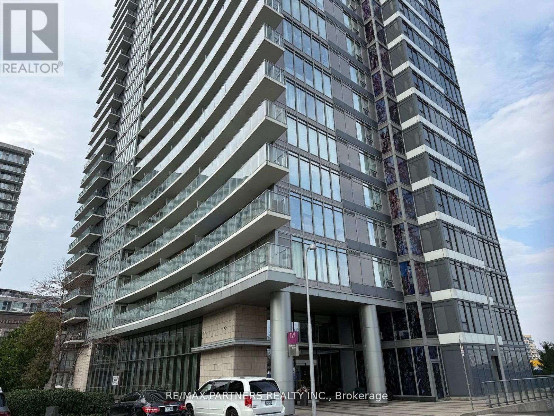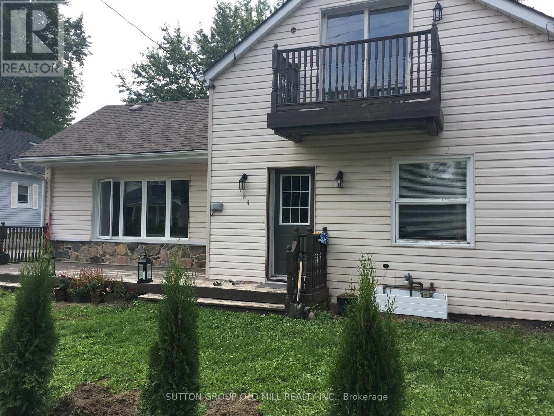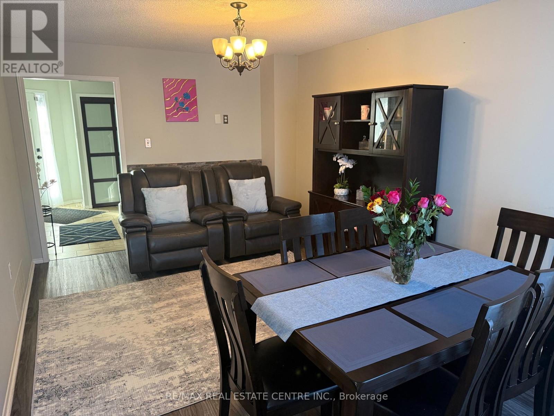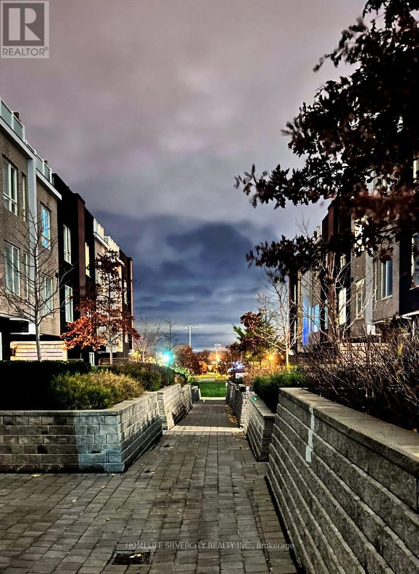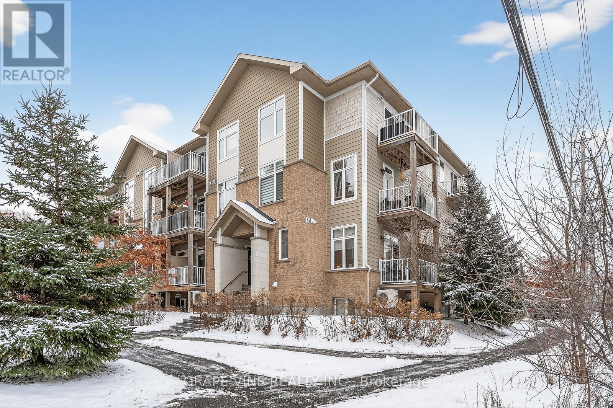5206 - 5 Buttermill Avenue
Vaughan, Ontario
Welcome To Transit City 2! Beautiful 2 Bedroom Condo On The 52nd Floor With Unobstructed SouthViews Of The Lake, Cn Tower, And The City. 638 Sq. Ft. + 105 Sq. Ft. Balcony. Sun-Filled, OpenConcept Living/Dining Room And Kitchen With Laminate Flooring. Eat-In Kitchen With StainlessSteel Appliances And Ceramic Backsplash. Primary Bedroom With 4-Pc Ensuite. Walking Distance ToThe Subway Station, Public Transit, And Vmc. Close To Highway 400, Highway 407, Vaughan Mills,Walmart, Canada's Wonderland, And More! A Must See! (id:35492)
Right At Home Realty
6 Ribblesdale Drive
Whitby, Ontario
Welcome To This Beautiful 3-Bdrm Detached Home W/ A Very Rare 55 Ft Front Lot Nestled In A Quiet And Highly Sought-After Pringle Neighborhood From The Moment You Step Into The Grand Foyer, You'1l Be Captivated By The Elegance & Charm Of This Home. A Main-Flr The Formal Living & Dining Rm & Kitchen, The Living Rm Boasts Open Concept, & A Large Window That Fills The Space w/Natural Light. Creating The Perfect Setting For Entertaining. Relax In The Spacious Family Rm W/Overlooking The Back Yard. In The Main FIr The Eat-In Kitchen With S/S Appliances, Walkout To W/Steps Leading To The Backyard Perfect For Outdoor Gatherings Both Intimate & Large. Upstairs, You'll Find Generously Sized 3 Brms, Including The Primary Bdrm W/ 4-Pc Ensuite Stand Shower, A Large Walk In Closets, 2nd Bdrm Includes Its Own Larger Closet, The 3rd Bdrm Includes Its Own Lrg Closet, The Convenience Of Bsnt -Flr Laundry Adds To The Practicality Of This Home. The Backyard Features A Garden Deck, Planters For Your Gardening Aspirations, & Plenty Of Space For Outdoor Activities. Ground Flr W/Separate Entrance W/Larger Window & Easy To Convert To Separate Unit For Potential Rental Income W/ 3PC- Ensuite. The Basement W/Own Separate Entrance W/Living & Laundry With 1 Bdrms W/Larger Above Ground Window.6 Ribblesdale Is In A Feels Like Rural & City Location Offering A Perfect Balance Of Suburban Charm & Urban Convenience. W/Easy Access To To GO train, Community Centre, YRT, Highway 401& 407, Walmart, Restaurants, Top-Ranked Schools, Parks, And Much More! This Is The One You've Been Waiting For Don't Miss It! A Must See! Its Ideal For Families & Professionals. The Area Is Known For Its Vibrant Community, Recreational Opportunities, & Much More Making It A Fantastic Place To Live Or Invest. (id:35492)
Homelife/future Realty Inc.
119 Granville Crescent
Haldimand, Ontario
Welcome to 119 Granville Crescent, Caledonia. This move -in ready detached home features 3 bedrooms with a bright , inviting living room and a functional layout ideal for family living. well maintained and filled with natural light , the home offers comfortable living spaces and modern convenience throughout. Located in a quiet , family- friendly neighbourhood steps from a park and close to a church , with easy access to schools , shopping ,and local amenities , this is a great opportunity to own a beautiful home in Caledonia. (id:35492)
Homelife Maple Leaf Realty Ltd.
5 Bow River Crescent S
Mississauga, Ontario
Welcome to this spacious 4-bedroom, 3.5-bath home in family-friendly Streetsville! Enjoy a primary suite with walk-in bath, main floor laundry (2025), and a brand-new kitchen with stainless steel appliances. Updated washrooms & window coverings (2023), plus new siding & eavestrough (2025). Spend time in the bWelcome to this spacious 4-bedroom, 3.5-bath home in family-friendly Streetsville! Enjoy a primary suite with walk-in bath, main floor laundry (2025), and a brand-new kitchen with stainless steel appliances. Updated washrooms & window coverings (2023), plus new siding & eavestrough (2025). Spend time in the backyard featuring a new fence, interlock patio & garden bed. Basement has separate entrance, laundry, cooking area & washroom. One bus to U of T and 5 mins to Heartland & Erin Mills. Move in and start making memories!ackyard featuring a new fence, interlock patio & garden bed. Basement has separate entrance, laundry, cooking area & washroom. One bus to U of T and 5 mins to Heartland & Erin Mills. Move in and start making memories! (id:35492)
Right At Home Realty
1652 Major Oaks Road
Pickering, Ontario
BEAUTIFULLY RENOVATED DETACHED HOME IN PRIME PICKERING FAMILY FRIENDLY NEIGHBOURHOOD. WALKING DISTANCE TO PARKS, PLACES OF WORSHIP (MOSQUE), HIGHWAY 401, PICKERING TOWN CENTRE, & MUCH MORE. SEPERATE ENTRANCE TO BASEMENT BACKYARD, 3 BEDROOMS IN BASEMENT WITH 2 COMPLETE BATHROOMS IN BASEMENT. GREAT INCOME POTENTIAL. HUGE FRONT WINDOWS, HARDWOOD FLOORS & STARIS THROUGH, WITH LAMINATE, CORIAN COUNTERTOPS IN KITCHEN, UPDATED BATHROOM. MAIN FLOOR FAMILY ROOM! THOUSANDS SPENT IN BACKYARD UPGRADES. INTERLOCKING GARDEN, WALKWAY. (id:35492)
RE/MAX Community Realty Inc.
1 Flax Field Lane
Toronto, Ontario
Indulge in the pinnacle of luxury living within this newly constructed townhouse nestled in the highly coveted Willowdale neighborhood. Boasting a generous 2600 sq ft floor plan, the largest in the complex, this corner unit features an elevator and abundant natural light, making it a showcase of exceptional craftsmanship and unmatched elegance spread over three expansive levels.Step inside to discover a harmonious fusion of sophistication and comfort, defined by premium features such as rich hardwood flooring, a state-of-the-art white kitchen replete with quartz countertops and luxury appliances, and a charming gas fireplace that adds warmth to theambiance.Experience tranquility in each of the five generously sized bedrooms, with the primary suite serving as a private retreat complete with a dual vanity, a luxurious soaker tub, and a spacious standing shower.Outside, the picturesque patio beckons with awe-inspiring vistas of the surrounding nature and the mesmerizing city skyline. (id:35492)
Royal LePage Signature Realty
2208 Willard Avenue
Innisfil, Ontario
Mostly Renovated in 2025 (New Hardwood Floor, New Paint, Newly built garden shed, New furnace), Move-In Ready Bungalow Home in Prime Innisfil, 2+1 bedroom, 2 bath, Primary Bedroom can be converted into a other use., Perfect for first-timers, downsizers, investors, Just located in the heart of Alcona within walking distance to the beach, library, splash pad, school, shops. This bungalow features many updated finishes. Cottage lifestyle with city conveniences steps from your door. (id:35492)
Home Standards Brickstone Realty
57 Westwood Avenue
Toronto, Ontario
Pre-construction purpose-built rental development in East York. 57 Westwood Ave is a fully designed seven-plex (six-unit detached multiplex with a self-contained rear garden suite), offered as a fixed-price construction opportunity conditional on the builder obtaining Development Permit and Building Permit approval. The proposed building consists of a three storey plus basement configuration with a mix of studio and larger residential units, together with a separate two-bedroom garden suite located at the rear of the property. The project has been designed with energy-efficient construction and CMHC MLI Select underwriting considerations in mind, providing a potential pathway to insured take-out financing upon stabilization, subject to CMHC program requirements, scoring, debt service coverage, and lender approval. No representation or warranty is made regarding CMHC eligibility or financing terms. Located in a well-established East York neighbourhood with strong rental fundamentals, proximity to transit, parks, schools, and local amenities. Intended for build-to-hold investors seeking long-term rental income and cost certainty through a fixed-price construction structure. Architectural drawings and additional information available upon request. Buyer to verify all permits, approvals, zoning compliance, construction terms, and financing eligibility. Appointment required before walking the site. (id:35492)
Royal LePage Your Community Realty
462 Northcliffe Boulevard
Toronto, Ontario
Pre-construction purpose-built rental redevelopment opportunity at 462 Northcliffe Blvd. The property is proposed as a three-storey multi-unit residential building with a self-contained rear garden suite, offered as a fixed-price construction project pursuant to the builder's construction agreement. Architectural drawings and renderings are available for review. The proposed design contemplates a comprehensive rebuild and vertical expansion, including new residential accommodation across multiple storeys and a separate garden suite located at the rear of the lot. The layouts emphasize efficient unit design, individual kitchens and bathrooms, and modern building standards, as illustrated in the architectural plans. The project has been designed with energy efficiency and CMHC MLI Select underwriting considerations in mind, which may provide a potential pathway to insured take-out financing upon stabilization, subject to CMHC program criteria, scoring, debt service coverage, and lender approval. No representation or warranty is made regarding CMHC eligibility, financing terms, or loan-to-value outcomes. Located in an established Toronto neighbourhood with proximity to transit, schools, parks, and local amenities. Intended for build-to-hold investors seeking long-term rental income and cost certainty through a pre-construction structure. Architectural drawings and additional information available upon request. Buyer to verify all permits, approvals, zoning compliance, construction scope, and financing eligibility. Appointment required before walking the site. (id:35492)
Royal LePage Your Community Realty
1804 - 3883 Quartz Road
Mississauga, Ontario
If You Love To Watch Sunrise Every Day, This Is The Unit For You. Located In The Heart Of Downtown Mississauga, A Short Walk To Square One And Future LRT. This Corner Unit Comes With 2 Bed + Den And 2 Full Washrooms,1 Parking. Over 800 Sqft Of Living Area & 200+ Sqft Open Wrap Around Balcony Offers A Clear View Of City Center, Lake and CN Tower. Large Den And Can Be Used As An Office. Access To The Balcony From Living And Bedrooms. Open Concept Living Dining And Modern Kitchen. Laminate Flooring Throughout. Luxurious Amenities Include Fitness Centre, Outdoor Pool, 24 hrs Concierge, Movie Theatre, Party Room, Kids Playroom, Gym. Close To Library, Parks, Art Gallery, Go Station, All Major Highways, Daily Amenities & Public Transport. Perfect Place to Live, Work, Play. (id:35492)
RE/MAX Crossroads Realty Inc.
7-9 Rosemount Drive
Kitchener, Ontario
Located in the desirable residential neighbourhood of Rosemount, Kitchener. Well maintained. Solid concrete construction. Purpose built 12 unit multi-residential property. Large parking lot and yard, potential for added development. 12 one bedroom units. 8 Units with balconies. Two sheds on property for added storage. Two separate laundry rooms on site. Keyed entry. All units occupied. Quiet neighbourhood close to the expressway, shopping centres, downtown core, public transit. Apartments are well kept by quality tenants. No visits on site without scheduling an appointment. (id:35492)
Right At Home Realty
1605 - 1 Palace Pier Court
Toronto, Ontario
On a clear day, you can see forever! Suite 1605 is a highly sought-after condominium residence, with approximately 1,228 square feet of living space, 2-bedrooms, 2-baths, and the most enchanting forever views of Lake Ontario. **Brand new Vidar engineered American Oak hardwood floors have just been installed throughout. Palace Place is Toronto's most luxurious waterfront condominium residence. Palace Place defines luxury from offering high-end finishes and appointments to a full spectrum of all-inclusive services that include a private shuttle service, valet parking, and one of the only condominiums in Toronto to offer Les Clefs d'Or concierge services, the same service that you would find on a visit to the Four Seasons. *EXTRAS* *The all-inclusive fees are among the lowest in the area, yet they include the most. *Palace Place now features a Pickleball Court! *Special To Palace Place: Rogers Ignite Internet Only $26/Mo (Retail: $119.99/M). (id:35492)
Royal LePage Real Estate Services Ltd.
2811 - 80 Absolute Avenue
Mississauga, Ontario
Welcome To Absolute World / Absolute Condos, Located In One Of Mississauga's Most Desirable Communities. This Beautifully Updated 1+1 Bedroom With Two Full Washrooms Offers A Spacious Layout With Unobstructed Northeast Views Of The City. The Unit Was Professionally Renovated In April/May 2025, Featuring A New Kitchen, New Laminate Flooring, New Bathroom Vanities, And Freshly Painted Throughout. It Also Includes A New Stove And Dishwasher From 2025 And A 2023 Fridge.The Suite Offers 9 Ft Ceilings, Floor-To-Ceiling Windows In The Primary Bedroom, And A Quiet Balcony Overlooking Serene Ravine Views, Set Back From The Busy Main Streets. You're Within Walking Distance To Square One, Central Parkway Mall, Sheridan College, Trails, Bus Routes, And The Upcoming Hurontario LRT. Residents Enjoy Exceptional 30,000 Square Foot Amenities, Including Indoor And Outdoor Pools, A Basketball Court, Squash Court, Running Track, And A Large Fully Equipped Gym. One Parking Space And One Locker Are Included EXTRAS: Existing: Fridge, Dishwasher, Microwave Hood Vent, Stacked Washer And Dryer, And All Electrical Light Fixtures. (id:35492)
RE/MAX Excel Realty Ltd.
6 - 45 Birchmount Road S
Toronto, Ontario
Spacious 4-bedroom designer owned detached home tucked away on a quiet cul-de-sac just south of Kingston Road in the desirable Birchcliff community. This charming home combines urban accessibility with relaxed coastal charm surrounded by friendly neighbors.Sun-filled living room with wood-burning fireplace combines seamlessly with the dining room with a large bay window. Eat-in kitchen with stone counters and new stainless-steel appliances. Three large bedrooms with a 4-pc, renovated bathroom with heated floors on the second floor. Third floor primary bedroom retreat with his and hers walk-in closets and 4-pc ensuite bathroom. Spacious laundry room with brand new washer/dryer with pedestals. Walk-out rec room on the lower floor with a powder room and direct access to garage. Beautiful private backyard with dedicated dining and sitting areas perfect for entertaining.Steps away from Rosetta McClain Gardens, waterfront trails, community centers and great schools. Minutes away from Scarborough Bluffs and a mere 20-minute drive from downtown. Easy access to GO and TTC.Monthly Condominium fee of $220 includes snow removal for the cul-de-sac, wrought iron fence maintenance, property and structure insurance through the condominium. Contents, betterment and liability insurance is the resident's responsibility. (id:35492)
Coldwell Banker The Real Estate Centre
716 - 121 Mcmahon Drive
Toronto, Ontario
Welcome to this High Demand in Leslie & Sheppard Sun-filled Concord Adex Unit 1+1 Bedroom with Unobstructed views through Floor-to-ceiling windows*Park view at eye level even from kitchen area*Approx. 645Sf + Large Storage*Convenience Location Close to Subway station* Large Ensuite Locker in the Unit ! Den can convert into 2nd Large Bedroom*The Space In Natural Light* Featuring a Modern kitchen with Granite counters & Backsplash*Spacious bedroom with Double closet*Open Concept*Clean and Spacious* Move In Condition*Enjoy top amenitiesgym, jacuzzi, rooftop lounge with BBQ, party room, visitor parking & car wash, 24 Hr Concierge, Pet Spa,Guest Suites, In & Outdoor Whirlpools,Sauna, Weights/Cardio Rm. Steps to Subway Station, IKEA,Community Center,Canadian Tire, Bayview Village, TTC, Oriole GO, Hwy 401/404/DVP & more! 1 Parking included. (id:35492)
RE/MAX Partners Realty Inc.
124 Bruce Street S
Blue Mountains, Ontario
Great location! Beautiful 3 bed 2 bath home in the heart of downtown Thornbury. Walking distance to amazing restaurants, shops and the waterfront! 15 minute drive to The Village at Blue Mountain. This bright and spacious 1500 sqft home has large living room that features a beautiful wood burning fireplace. Main floor primary suite, with ensuite. 2 additional bedrooms on the 2nd floor providing a perfect space for guests or children. Enjoy the outdoors from decks and balcony. The private and peaceful home sits on a lovely deep town lot with mature trees. Move in ready or a great opportunity for investors or builders! (id:35492)
Sutton Group Old Mill Realty Inc.
33 Middlemiss Crescent N
Cambridge, Ontario
PRIME LOCATION IN FAMILY-FRIENDLY CLEMENS MILLS!Don't miss this fantastic opportunity to own a freehold townhome in the highly sought-after Clemens Mills neighborhood of North Galt. This well-maintained home offers a total of 1,942.34 sq ft of living space, including a finished basement, and features 3 bedrooms and 1.5 bathrooms-ideal for first-time buyers or those seeking a welcoming, community-focused area.Recent upgrades make this home truly move-in ready. In 2025, the fridge, air conditioner, and water heater were replaced, and both the main bathroom and primary bedroom were fully renovated. In 2024, a new sump pump and water softener were installed. Additional updates include a newer roof (2020) and furnace (2022).Enjoy 3 parking spaces, a bright kitchen with updated cabinetry, a carpet-free main level, a new bathroom vanity, and a spacious primary walk-in closet. The fenced backyard with a large deck is perfect for entertaining and outdoor enjoyment.Located close to excellent schools, parks, and amenities, this home offers comfort, convenience, and the perfect place to create lasting memories. Move in and add your personal touch! (id:35492)
RE/MAX Real Estate Centre Inc.
59 - 1359 Neilson Road
Toronto, Ontario
Introducing an exquisite stacked townhouse offering 2 bedrooms, a den, and 1 bathroom. This expansive residence features a 730 sqft floor plan plus an additional 186 sqft of private outdoor living space. Recently refreshed, the home showcases hardwood/laminate flooring, an upgraded kitchen, and smooth 9-foot ceilings throughout.Enjoy the spacious private patio with a gas line perfect for outdoor entertaining along with pot lights and an upgraded bathroom. The property includes one underground parking space and a storage locker.Ideally located close to shopping center, restaurants, schools, parks, and all essential amenities. A fantastic opportunity to own a beautifully updated home in a prime location. Water is included in maintenance fees.Fully heated underground parking and locker. (id:35492)
Homelife Silvercity Realty Inc.
D - 310 Everest Private
Ottawa, Ontario
Amazing location meets affordability. This unit is perfect for first time home buyers or investors! Two bedroom, 2 bath featuring open concept main floor layout with large private balcony facing open space! Beautiful and functional terrace townhome offering beautiful hardwood floors throughout, tile in kitchen, bathrooms and entrance, walk-in closet in primary bedroom. Large island in kitchen with the overhang for stools, white quartz countertops, black sink, black Moen faucet, black cabinet hardware. Upgrades include microwave hood fan, kitchen sink and backsplash, rain shower head in bathroom, newer light fixtures. Upper 1/2 bath - Black Moen faucet, black Moen towel rack. Lower full bath - white quartz countertop, white sink, black Moen faucet, black Moen towel rack, black cabinet hardware. Installed January 2024 a new Samsung Bespoke black stainless steel stacking laundry machines - large capacity front load washer with super speed and AI Smart Dial 5.3 cu. ft. and dryer with AI Smart Dial 7.5 cu. ft. Must see! This unit will rent immediately due to it's location if that's your plan. (id:35492)
Grape Vine Realty Inc.
84 Flamingo Crescent
Brampton, Ontario
Welcome to 84 Flamingo Cres. This very well maintained property is located on a very quiet street, steps to a parkette, public transit and schools. Homes features include: Hardwood flooring on the Main and 2nd level, Updated Kitchen in 2018, Additonal Sunroom, Combination LR & DR. The lower level is finished with 5th Bedroom , 3pc Bathroom, and a large L-Shaped laundry and storage room. Huge fully fenced backyard with new fencing in 2024, Custom Garden Shed. Double width Driveway spacious enough for Five (5) cars it has offers Triple & Double tandem parking & NO sidewalks that run across the property. Large front wooden porch with ramp. Average Utility Costs: Heat $80 - monthly / Hydro - $109 monthly / Water - $132 Quarterly. Easy to view, Lockbox on front door / Showing times from 10:00am - 7:30pm ONLY. (id:35492)
RE/MAX Realty Services Inc.
4108 - 1 Concord Cityplace Way
Toronto, Ontario
Stunning Brand New Lake-Facing Residence at Concord Canada House !Welcome to Unit 4108 at 1 Concord CityPlace Way, a spectacular high-floor suite offering unobstructed views of Lake Ontario. This bright and modern residence features floor-to-ceiling windows that flood the space with natural light and showcase breathtaking water and city vistas.Designed with contemporary living in mind, the unit boasts a sleek open-concept layout, premium finishes, and a modern kitchen with integrated "Miele" kitchen appliances and laundry and stylish cabinetry brand Kohler & Grohe for both everyday living and entertaining. The living space flows seamlessly to the expansive views, creating a serene urban retreat above the city. Oversized heated open balcony offers expansive view of Lake Ontario. Located in the heart of Toronto's vibrant waterfront community, residents enjoy world-class building amenities including a winter skating rink that becomes a reflective pond in summer, and a sky gym and Baja Pool in 72th floor, a wine lounge , a social lounge and entertainment lounge on the 11th floors with Spa and pool. Unparalleled access to the city's best offerings, Steps to transit, parks, waterfront trails, dining, entertainment, and major downtown attractions, this is city living at its finest.Ideal for end-users or investors seeking a prestigious address, exceptional views, and a prime downtown location. (id:35492)
Anjia Realty
201 Ritson Road S
Oshawa, Ontario
Attention First Time Buyers & Investors - Great Opportunity To Own A 3+1 Bedroom Two Storey Detached Home with a Basement Apartment with a separate entrance. The home is located in the desirable Central Oshawa Neighborhood. It has a bright, open concept layout with a newly renovated modern kitchen with a walkout to a large yard. Private Corner Lot And A Completely Fenced Backyard Features 2 Spacious Decks. Hardwood On Main Floor & Laminate On 2nd Floor, Lots Of Natural Sunlight Through. Close To Schools, Transit, Shopping, Parks, Hwy 401 & Go Train And Much More! Private Financing available OAC* (id:35492)
Lpt Realty
34 Grand Street
Port Dover, Ontario
Featured on A&E’s LAKEFRONT LUXURY TV show (See More Information/multimedia link for episode) Experience luxurious waterfront living in this extraordinary, custom-built, Control4 fully automated waterfront home with quick water access to Lake Erie for all your water-related activities. This 4-bedroom, 5-bath Glen Oak home, with over 5000 sq ft of beautifully crafted space, offers an ideal setting for relaxation and entertaining. Every detail has been carefully selected, from the 8' Rift-cut solid doors and back-banded trim to the stylish decor throughout. Seamlessly designed indoor and outdoor spaces create a harmonious environment, allowing you to entertain with ease. Access every level of this home effortlessly with the convenient elevator or striking open staircases. The main floor boasts a spectacular kitchen with a spacious island, quartz countertops, and backsplash, along with a butler’s pantry. Enjoy the warmth of the open-flame gas fireplace in the great room with cathedral ceilings or take in the views from the front porch while savoring your morning coffee. Relax on the screened back porch or host gatherings on the upper deck, conveniently located off the kitchen. On the second floor, find a home gym with scenic views of Black Creek. The luxurious primary suite features a walk-in closet/dressing room and a 5-piece en-suite bath with glass and tile shower, double sinks, soaking tub with waterfront views, and a laundry room. The lower level includes two additional bedrooms with walk-in closets, a den/bedroom with an ensuite bathroom, a Jack & Jill bathroom, powder room, second laundry room, and a recreation room with a radiant gas fireplace and direct access to the outdoor entertaining area with a swim spa. Take advantage of big lake boating with a 34' x 26' boat slip in your backyard. Complete with a workshop and heated two-car garage, this home offers a blend of elegance and practicality. Take the virtual tour and book your private showing! (id:35492)
RE/MAX Erie Shores Realty Inc. Brokerage
40 Ellis Drive
Brampton, Ontario
Well Kept And Spacious 3 Bedrooms Townhouse. 3 Good Size Bedrooms And Walkout Finished Basement. Close to Park ,Kids Play Area And Visitor Parking. Inside The Community. Steps To School, Transit And Bramalea City Centre. Public Transportation, Shopping Plaza, And Others .water included in maintenance fee, with common elements, and bldg insurance (id:35492)
RE/MAX Gold Realty Inc.

