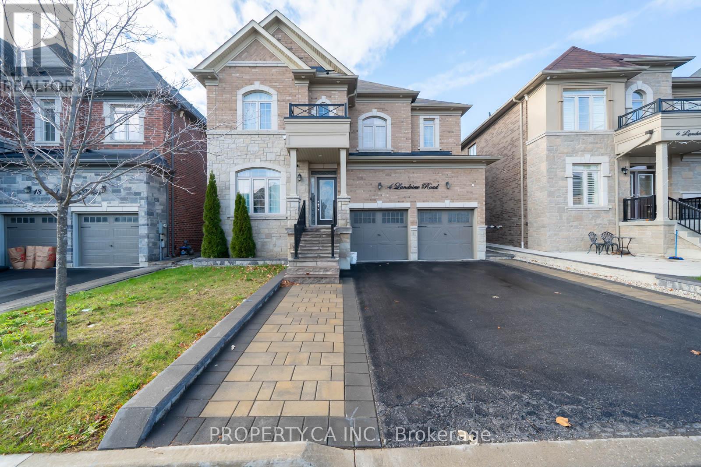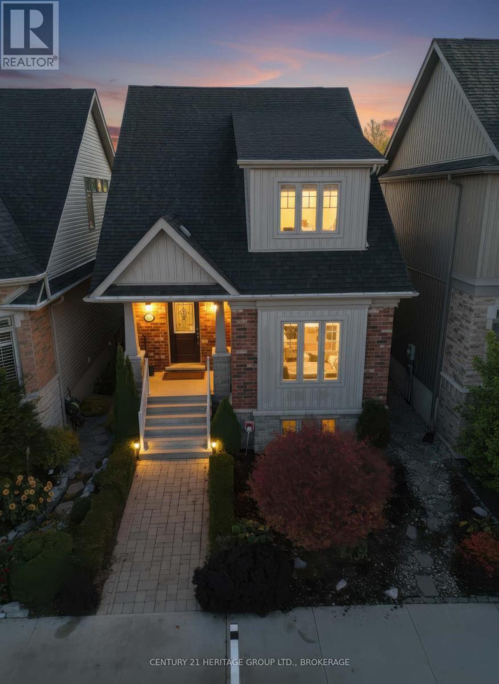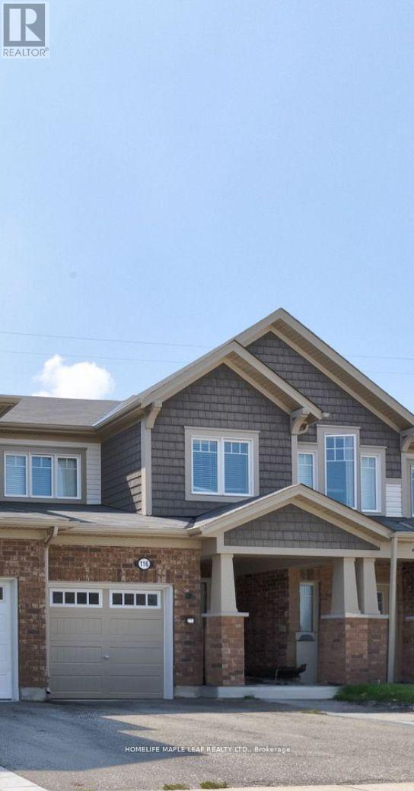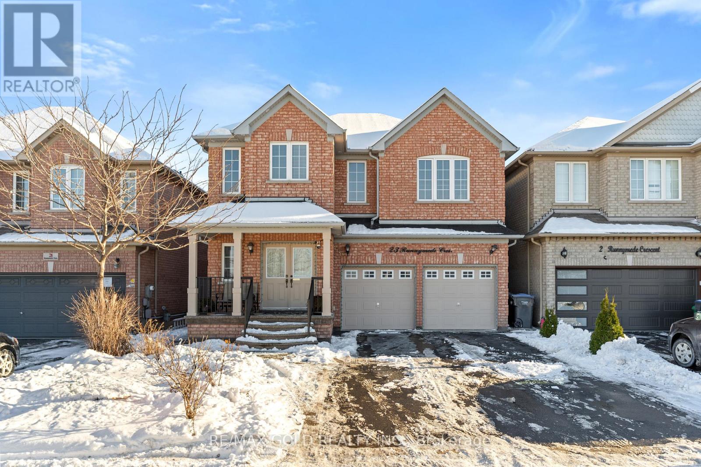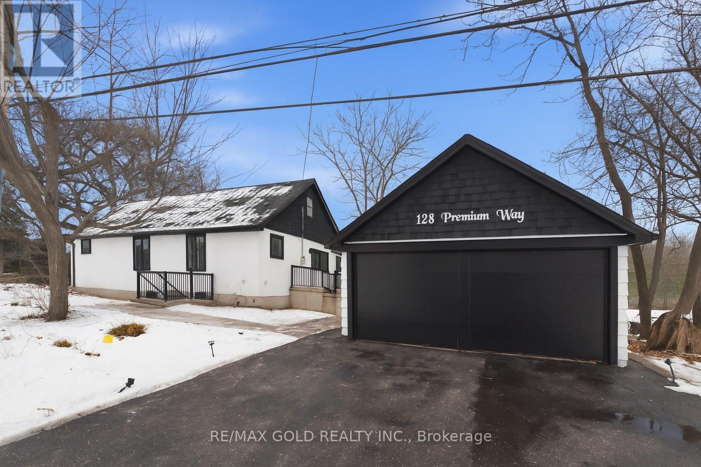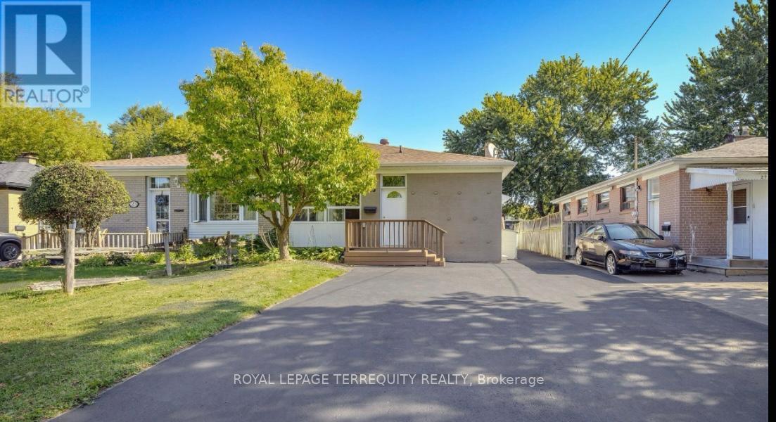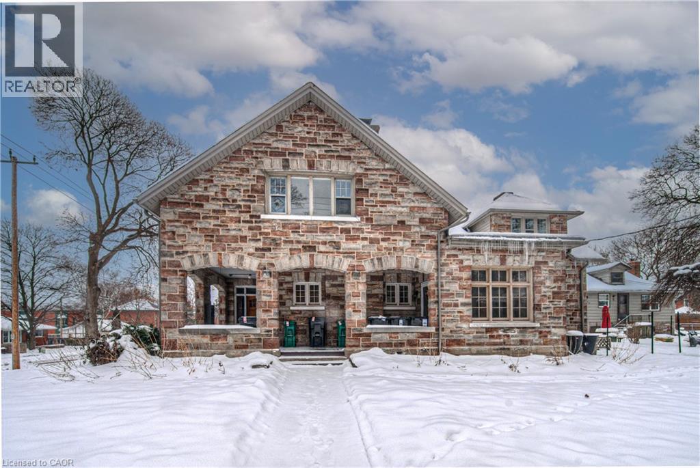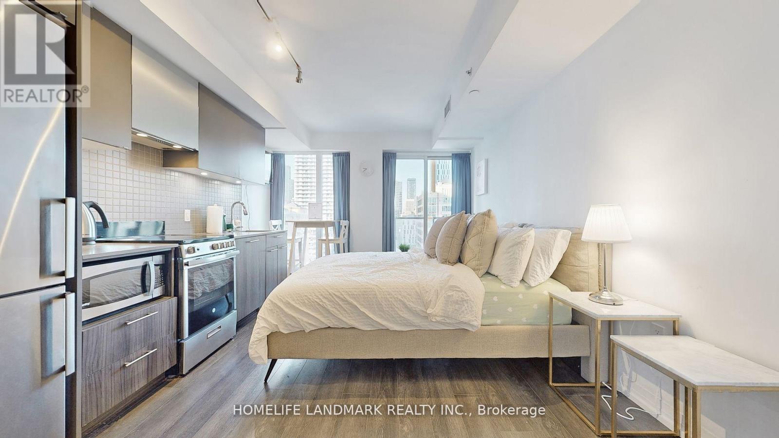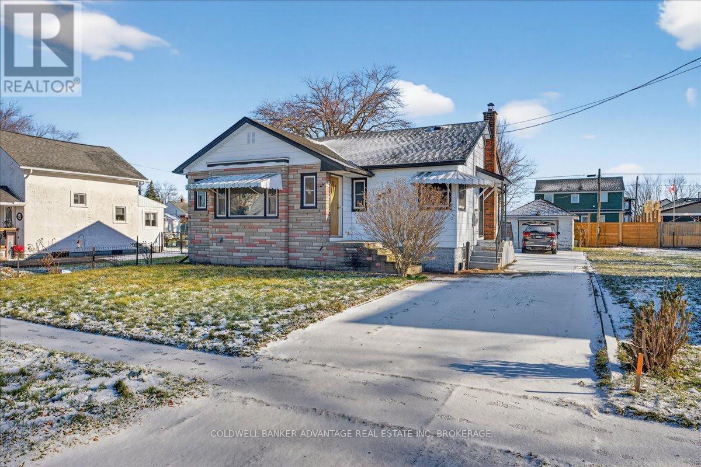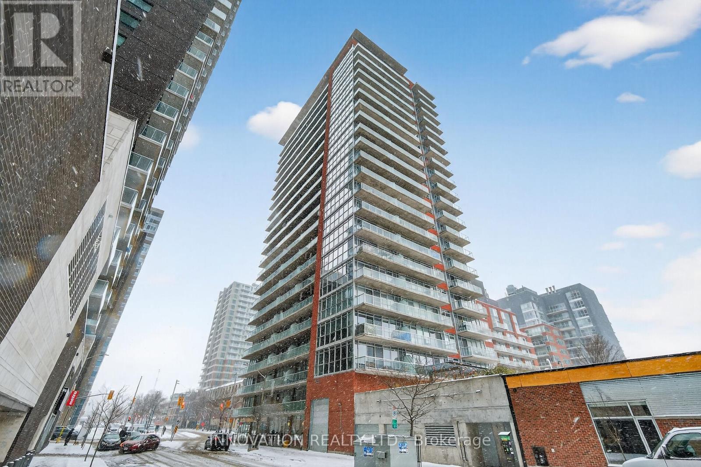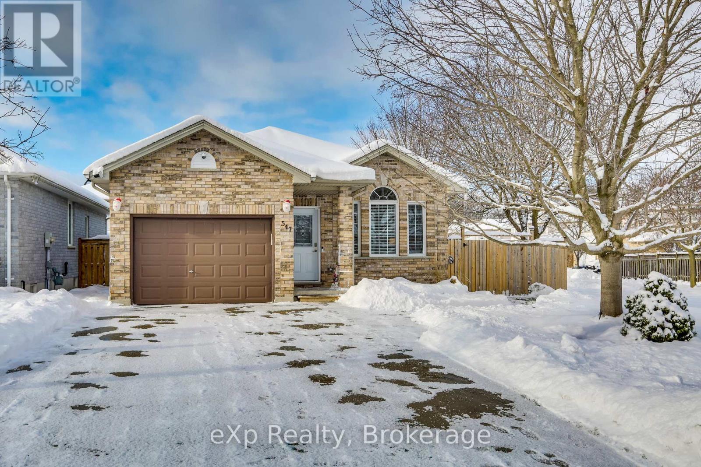140 Howick Street
Ottawa, Ontario
Having been completely built from the ground up in the last decade, this home is a nod to an elegant era in Canadas history while offering every comfort for a dynamic 21st century family. Knock-out stylistic elements strike a balance between classic and contemporary. Open, light-filled layout with thoughtful top of the line finishes: marble, oak floors, custom-chosen light fixtures, millwork, sash windows throughout. 5bedrooms including nanny or in-law suite, lush and private garden. All the stunning character of a heritage home without the hassle. Move-in ready. Minutes to the city's top schools, parks and bike paths, and a speedy and scenic commute to the downtown core - this is a must see for every discerning family. See it today! (id:35492)
Royal LePage Team Realty
4 Landview Road
Brampton, Ontario
Property being sold under Power of Sale. 4 Landview Rd in Brampton, a truly spacious and inviting detached residence that perfectly balances modern living with thoughtful design. This beautiful, newer home offers approximately 3,464 square feet of above grade space. It is completely move-in ready, featuring tasteful contemporary finishes and a flowing layout that feels comfortable for everyday life while being well-suited for hosting. Upstairs, you will find a wonderful sense of privacy, as the home includes five generously sized bedrooms, each complemented by its own private ensuite bathroom. An invaluable feature of this property is additional space in the lower level with its own kitchen and self-contained rooms, and three additional bathrooms. This area offers fantastic versatility, providing an ideal space for extended family or simply offering the potential for supplemental income. Practical features include a two-car garage and ample parking. Situated conveniently close to essential amenities, 4 Landview Rd is a home designed for effortless modern living. ** This is a linked property.** (id:35492)
Property.ca Inc.
688 Augusta Drive
Kingston, Ontario
Situated in one of the West End's most desirable newer subdivisions, this striking urban home seamlessly blends contemporary design with practical luxury. A rare alleyway provides direct access to the heated, fully insulated double garage-an uncommon and sought-after feature in the area. From the moment you enter, you're welcomed by a sense of warmth and sophistication that continues throughout. The open-concept main floor is designed to impress and invite. Rich hardwood floors lead to a sleek chef's kitchen complete with granite countertops, stainless steel appliances, and a large peninsula ideal for casual dining or entertaining. The adjoining living area is anchored by a gas fireplace, creating a cozy atmosphere for quiet nights or lively gatherings. On the main level, you'll find two spacious bedrooms connected by a beautifully designed full bathroom. A wide hallway offers access to a stylish powder room, a convenient laundry space, and a private courtyard perfect for morning coffee or late summer dinners, already pre-wired for a hot tub if you desire. The fully finished basement provides excellent versatility, with a large rec room, a full bathroom, and the option to construct an additional bedroom-ideal for guests, teens, or a private office. Upstairs is where the home truly shines: a private, sun-filled primary retreat with soaring ceilings, abundant closet space, and a spa-like ensuite designed for relaxation. This is not just a place to live-it's a place to love. Thoughtfully curated for modern living, it offers comfort, style, and a location that puts everything within reach. (id:35492)
Century 21 Heritage Group Ltd.
116 Watermill Street
Kitchener, Ontario
Beautiful 3-Bedroom Freehold Townhome Located In Desirable Doon South This Bright And Spacious Home Features An Open-Concept Main Floor With A Modern Kitchen, Complete With Stainless Steel Appliances And Granite Countertops. The Main Bedroom Offers A Walk-In Closet And A 4-Piece Ensuite For Added Comfort And Privacy. Enjoy A Deep Backyard With Plenty Of Usable Space, Plus A Walk-Out Basement That Adds Great Potential For Future Finishing. A Private Deck Off The Main Level Provides The Perfect Spot For Relaxing Or Entertaining. This Freehold Townhome Comes With NO POTL Fees, And Is Situated In A Family-Friendly Neighbourhood Just Minutes From Highway 401, Schools, Parks, Trails, And All Essential Amenities. (id:35492)
Homelife Maple Leaf Realty Ltd.
23 Runnymede Crescent
Brampton, Ontario
This beautifully maintained detached home offers exceptional space and functionality, featuring separate living, dining, and family rooms with hardwood flooring throughout the main floor, creating an ideal setting for both everyday living and entertaining. The upper levels include 4 generously sized bedrooms and 3 full bathrooms, with laminate flooring on the second floor and a spacious primary retreat complete with a walk-in closet and private ensuite. A bright kitchen with a stylish backsplash and inviting eat-in area anchors the heart of the home, while the fully finished basement adds incredible versatility with 2 additional bedrooms, a full kitchen, 1 bathroom, and a separate entrance-perfect for extended family or guests. Conveniently located close to schools, shopping malls, plazas, grocery stores, public transit, and major highways, this home delivers comfort, space, and convenience in one impressive package. (id:35492)
RE/MAX Gold Realty Inc.
128 Premium Way
Mississauga, Ontario
Fully renovated 3+3 bedroom, 4.5 bathroom home in the prestigious Cooksville area. Features a designer main floor kitchen with stainless steel appliances, two main floor bedrooms with ensuites, and a loft style upper bedroom with glass railings and private ensuite. Extensive upgrades includes full home modern finishes. New electrical panel & led lighting throughout,Windows/roof/gutters/Furnace/HWT/Exterior concrete/asphalt driveway(2025), Designer washrooms with tiled walls and stand-up showers . Separate walk-out basement with fullkitchen, 3-piece bath, and laundry hookup. Dedicated laundry room on main. Detached 2-car garage and driveway parking for up to 10 vehicles. Excellent Location, Minutes to Square One, Port Credit, QEW,Hwy 403, major malls, and transit. Offers Accepted Anytime (id:35492)
RE/MAX Gold Realty Inc.
25 Bailey Crescent
Aurora, Ontario
Once In A Generation Opportunity ! The Epitome Of Elegance. Upgrades Galore. Every Possible Attention Was Paid To Every Aspect of this Home.$ 4000 in Potential Rent to help Support Your Mortgage (id:35492)
Royal LePage Terrequity Realty
916 Queenston Road
Cambridge, Ontario
Welcome Investors to this Gorgeous Century Brick (Stove Veneer) Home! 4 units in the main building and 2 units in the separate cottage/carriage house. Main house has Boiler, Cottage has baseboard heaters. Shared laundry in basement. Powder room in basement plumbed in. Many upgrades over time. Live in one unit while renting the others or use as a total income earner. Close to downtown with tons of amenities and easy access to 401. (id:35492)
Vancor Realty Inc.
1227 - 251 Jarvis Street
Toronto, Ontario
modern studio in downtown Toronto with awesome unobstructed view facing West. Perfect view and atmosphere for WFH or students. Steps to Toronto Metropolitan University, Eaton Centre, Yonge/Dundas Square, Nathan Philips Square, Lakeshore, Cinema, Cafes & Restaurants. Includes one locker on the same level as the unit. (id:35492)
Homelife Landmark Realty Inc.
273 Humboldt Parkway
Port Colborne, Ontario
Charming and move-in ready, this 2-bedroom bungalow in a quiet Port Colborne neighbourhood offers easy, one-floor living with thoughtful updates throughout. Enjoy brand-new flooring, a bright and functional layout, and a cozy back covered patio perfect for morning coffee or relaxing evenings. The property also features a single detached garage for parking or additional storage, along with a nicely sized yard ideal for pets, gardening, or entertaining. A great opportunity for first-time buyers, downsizers, or anyone seeking a well-kept home in a friendly community. (id:35492)
Coldwell Banker Advantage Real Estate Inc
201 - 179 George Street
Ottawa, Ontario
Exceptional value ! Spacious open concept style unit in heart of the market. Features: exposed concrete ceiling, open concept Living/ dining space perfect for entertaining, hardwood flooring throughout, floor to ceiling windows, in unit laundry. An abundance of light, large balcony. This building offers excellent amenities including: concierge, fitness centre, party room, outdoor terrace/ BBQ area, visitors parking. Investors will appreciate the all inclusive nature of condo fees, which include heat, hydro, water and sewer. This unit comes with storage locker. Note: prime location within Byward Market, close to major downtown attractions. Close to Rideau Center, U of O, LRT, Parliament, restaurants and more. Great value, great investment in this well located building. Perfect for professionals or students. Modern living with low maintenance. Simplify your life and budget. Welcome to attractive downtown living, walk to everything. Priced to move. Rare opportunity to live in downtown Ottawa for less than rent. 24 hrs irrevocable on all offers. (id:35492)
Innovation Realty Ltd.
547 Forest Creek Place
London East, Ontario
Welcome to this spacious 3-bedroom, 2-bath, 4-level backsplit located on a quiet, family-friendly street just steps from scenic walking trails along the Thames River. This bright and inviting home features an open-concept floor plan, perfect for modern living and entertaining.On the main level, you'll find generous living and dining spaces, while the lower level offers a cozy family room with a gas fireplace-an ideal spot to unwind. A dedicated office space provides the perfect work-from-home setup, adding function and flexibility for today's busy lifestyle.Step outside and experience your own private retreat. The backyard features a 16' x 26' heated inground pool, complete with stamped concrete decking, walk-in stairs, deck jets, 1.5 HP pump, cartridge filter, Cleardeck system, and a winter safety cover for peace of mind. The yard is also set up for a zip line over the pool, creating a fun and memorable outdoor space for family and guests.The lower level includes an unfinished basement, offering endless potential for a future games room, home gym, or media area.A rare blend of comfort, lifestyle, and recreation-located near nature and walking trails. This is a home your family will love. (id:35492)
Exp Realty


